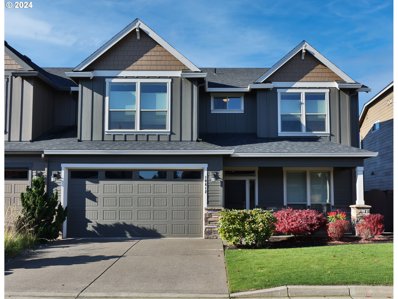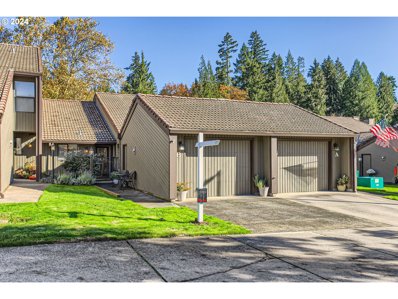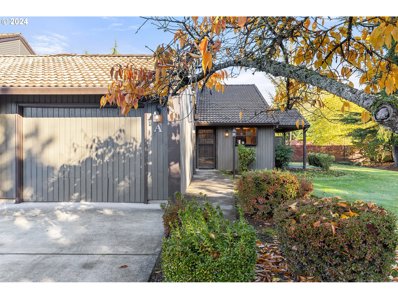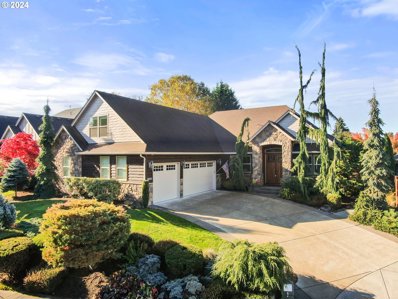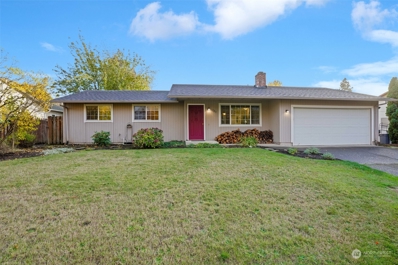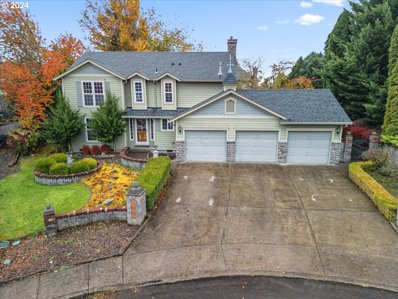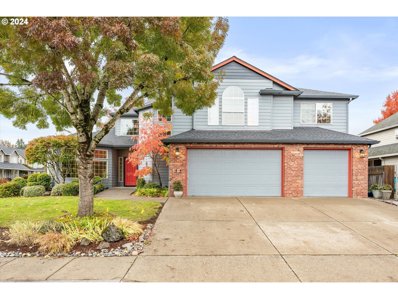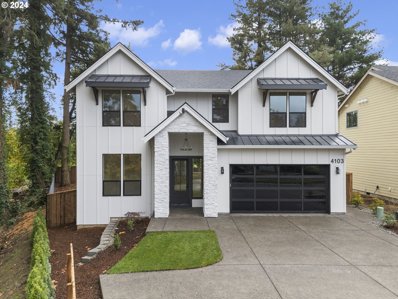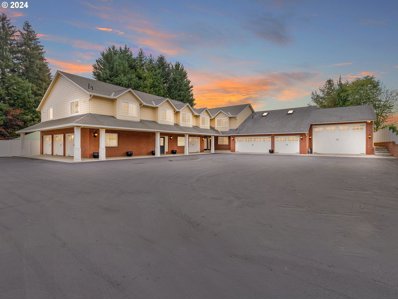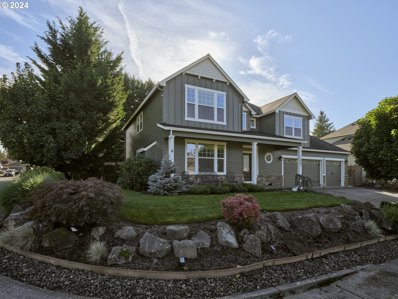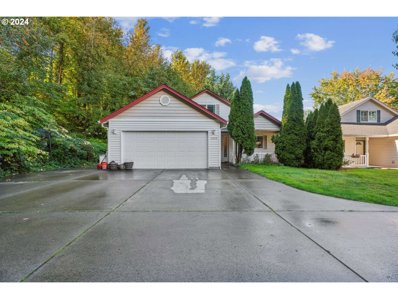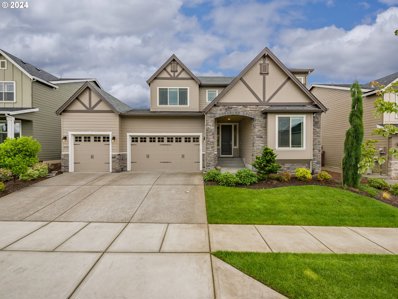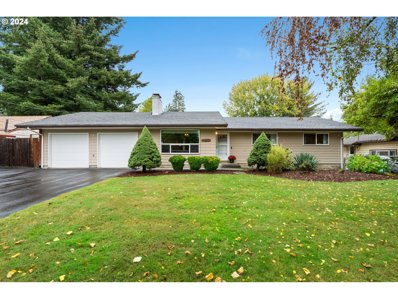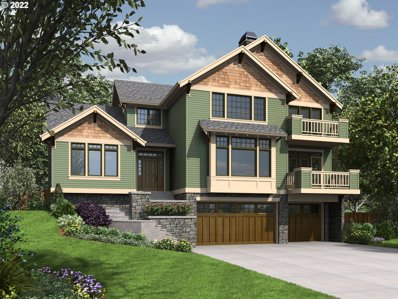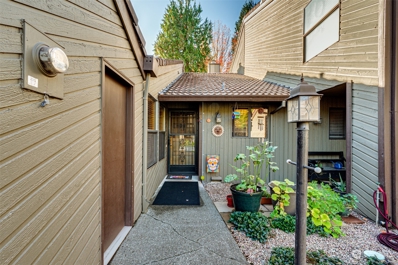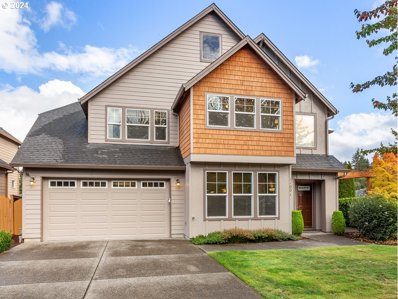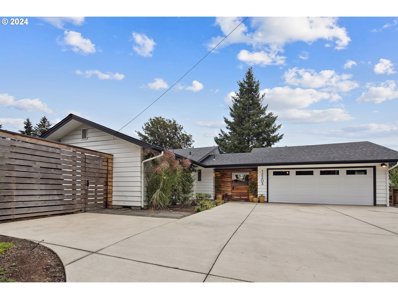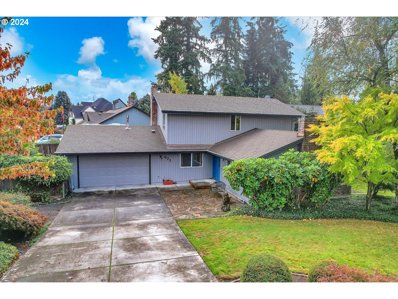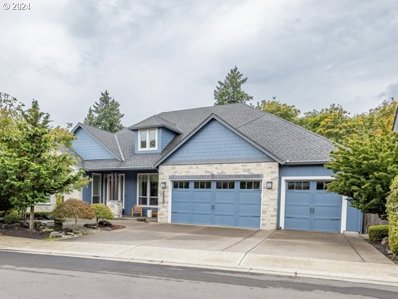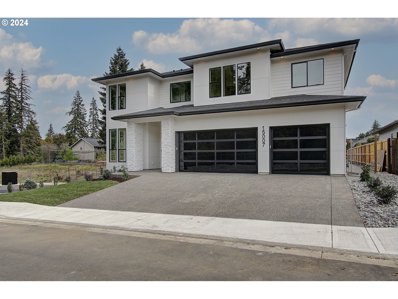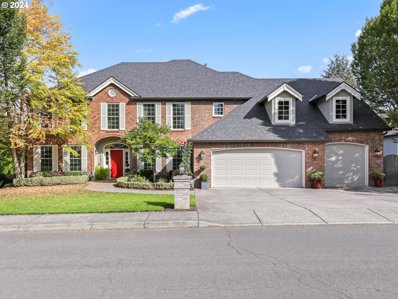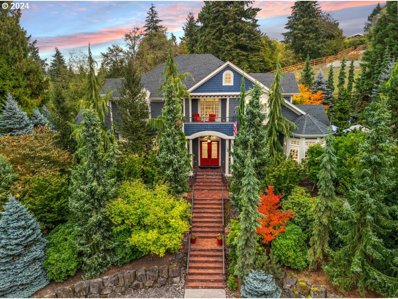Vancouver WA Homes for Rent
The median home value in Vancouver, WA is $500,000.
This is
lower than
the county median home value of $518,500.
The national median home value is $338,100.
The average price of homes sold in Vancouver, WA is $500,000.
Approximately 48.85% of Vancouver homes are owned,
compared to 46.77% rented, while
4.37% are vacant.
Vancouver real estate listings include condos, townhomes, and single family homes for sale.
Commercial properties are also available.
If you see a property you’re interested in, contact a Vancouver real estate agent to arrange a tour today!
- Type:
- Manufactured/Mobile Home
- Sq.Ft.:
- 1,083
- Status:
- NEW LISTING
- Beds:
- 2
- Year built:
- 1981
- Baths:
- 2.00
- MLS#:
- 24330153
ADDITIONAL INFORMATION
Excellent Location! Immaculate home with new roof , paint , and front deck. Washer & dryer, refrigerator included in sale. Home has never been renovated but has been very well maintained and is in move in ready condition is. Dated but can renovated for maximum potential. Seller can renovate entire home for additional cost for interested buyer
- Type:
- Single Family
- Sq.Ft.:
- 2,654
- Status:
- NEW LISTING
- Beds:
- 3
- Lot size:
- 0.08 Acres
- Year built:
- 2015
- Baths:
- 3.00
- MLS#:
- 24168278
ADDITIONAL INFORMATION
This Amazing Erickson Farms Townhome is equipped with a full-service elevator essentially making it a master bedroom on primary level. You will love this gated community. This amazing home offers luxury vinyl plank flooring, granite countertops, stainless appliances and an incredibly functional layout! Expansive open concept with an eating bar off of the kitchen island. Tons of space for more formal dining and a gorgeous great room with floor to ceiling windows and beautiful stone gas fireplace. The private, covered back patio is plumbed for a gas grill. The main floor office offers excellent large work space or could easily act as a fourth bedroom. A quick elevator ride upstairs leads to three large bedrooms. The primary bedroom has a huge walk in closet and private ensuite with double sinks, soaking tub and separate walk-in shower. There are two additional bathrooms upstairs, each with private sink and commode and shared shower space. The large laundry room is located upstairs with a sink and cabinets. It's just a quick walk to dining and shopping just outside the gate and across the street.
- Type:
- Condo
- Sq.Ft.:
- 1,281
- Status:
- NEW LISTING
- Beds:
- 2
- Year built:
- 1988
- Baths:
- 2.00
- MLS#:
- 24544371
ADDITIONAL INFORMATION
Welcome to one of the Westside Premier Condominium Communities! As you enter, you'll find a spacious, open living room that seamlessly connects to a lush green backyard, creating a serene atmosphere. The primary bedroom features double closets and opens directly to a private patio—perfect for enjoying your morning coffee in a warm and welcoming outdoor space. All the rooms in this condo are generously sized, providing ample space for comfort and relaxation. The kitchen boasts beautiful granite countertops and a built-in microwave, making it both stylish and functional. This condo is ideal for those seeking a blend of comfort, community, and modern living! This lovely condo offers an array of amenities, including a refreshing pool, tennis court, and a community room for gatherings.
$325,000
13848 NW 10TH Ct Vancouver, WA 98685
- Type:
- Condo
- Sq.Ft.:
- 1,281
- Status:
- NEW LISTING
- Beds:
- 2
- Year built:
- 1986
- Baths:
- 2.00
- MLS#:
- 24033221
ADDITIONAL INFORMATION
Fantastic Edgetree condominium in sought after Salmon creek location! Beautiful remodeled 1 level with attached garage, end unit with views of trees and large open lawn. Unique 2 patio plan! Private patio off of primary bedroom as well as covered patio off living area with a view of trees.2 bedroom 2 full bathrooms, including primary attached bathroom. New laminate flooring and fresh paint throughout! Quartz counters and new stainless kitchen appliances, undermount kitchen sink. Oversized primary bedroom with two closets. 2nd bedroom includes built ins and a murphy bed. Bathrooms with quartz counters, new sink fixtures and undermount sinks. Enjoy a spacious living area. Close to Fred Meyer, Trader Joes, Chucks Produce, Target, Walgreens, Hospital, clinics, restaurants, shopping, with easy access to I-5 & I-205. Enjoy easy Condo community living in this private and quiet location! Boasting a swimming pool, tennis/pickleball courts, rec room, landscaping, water and sewer included. Come see this welcoming home today!
$1,150,000
13400 NW 43RD Ct Vancouver, WA 98685
- Type:
- Single Family
- Sq.Ft.:
- 3,804
- Status:
- NEW LISTING
- Beds:
- 4
- Lot size:
- 0.23 Acres
- Year built:
- 2011
- Baths:
- 4.00
- MLS#:
- 24551967
- Subdivision:
- Ashley Manor
ADDITIONAL INFORMATION
Welcome to this custom Northwest style home! A grand entrance greets you, flanked by an office with glass French doors and a formal dining room featuring wainscoting and beautifully finished coffered ceilings. The dining room leads to a butler's pantry with abundant walk-in storage, wine storage, and counter space. The kitchen offers a built-in oven, gas range, instant hot water tap and plenty of storage in the custom cabinets. The large island overlooks the living room, complemented by an additional dining nook perfect for breakfast or weeknight dinners. The living room strikes a wonderful balance of brightness, thanks to large windows showcasing the gorgeous landscaping, and coziness with built-ins and a beautiful stone-surrounded fireplace. The primary suite is conveniently located on the first floor, boasts high ceilings, natural light, and an ensuite that feels like an oasis. The primary ensuite features a jetted tub, a walk-in shower with multiple shower heads, double sinks with ample counter space, a water closet, and a huge walk-in closet, making it a perfect place to start your day or unwind in the evening. This home also offers a second primary suite on the main level, with a spacious closet and its own ensuite, ideal for multi-generation living. Upstairs, you'll find a huge family room/bonus room with skylights and a wet bar, a full bathroom, and two additional bedrooms. The breathtaking backyard has been meticulously cared for, featuring a covered porch overlooking a relaxing water feature, raised garden beds, and a variety of plants. The property backs up to a quiet open field being used as a park, with secure access from the back fence — it is a great place for morning or evening walks. This Northwest gem won’t last long!
- Type:
- Single Family
- Sq.Ft.:
- 1,736
- Status:
- NEW LISTING
- Beds:
- 4
- Year built:
- 1977
- Baths:
- 3.00
- MLS#:
- 2305568
- Subdivision:
- Lakeshore
ADDITIONAL INFORMATION
Welcome to your new charming 1-level home Step inside to an inviting great room, perfect for gathering w/ guest, connected to an added sunroom – ideal as a dining space flooded w/ natural light. This home boasts 3 cozy bdrms & 2 well-appointed bathrooms, along w/ a fully-equipped ADU featuring its own private entrance,bdrm, bath, & kitchen offering flexible options for guests or rental income. Situated on a large, fully fenced lot, the yard provides ample space for outdoor activities & the beautiful dogwood trees.. Located in a friendly neighborhood known for its top-rated schools. W/ recent upgrades including new roof in 2022 & updated electrical panels in 2020, this property is move-in ready, blending comfort, & endless potential.
- Type:
- Single Family
- Sq.Ft.:
- 2,120
- Status:
- NEW LISTING
- Beds:
- 4
- Lot size:
- 0.21 Acres
- Year built:
- 1993
- Baths:
- 3.00
- MLS#:
- 24606435
- Subdivision:
- FELIDA
ADDITIONAL INFORMATION
Move in before the holidays with a quick closing. This beautifully crafted 4-bedroom, 2.5-bathroom home blends elegance and practicality, offering generous spaces for entertaining and everyday living. A formal living room, dedicated dining area, and comfortable family room provide flexibility for any lifestyle.The spacious kitchen offers ample storage and is complemented by hand-finished oak hardwood doors on the main level, adding sophistication and warmth throughout. The expansive 3-car garage accommodates vehicles and extra storage with ease.Outside, enjoy a peaceful retreat in the backyard with mature trees, a private hot tub enclosure, and a convenient storage shed. This move-in ready home is waiting to welcome you—schedule a private tour today to experience its charm and comfort firsthand!
$779,900
3614 NW 112TH St Vancouver, WA 98685
Open House:
Saturday, 11/16 12:00-2:00PM
- Type:
- Single Family
- Sq.Ft.:
- 3,207
- Status:
- Active
- Beds:
- 5
- Lot size:
- 0.18 Acres
- Year built:
- 1999
- Baths:
- 3.00
- MLS#:
- 24047590
- Subdivision:
- FELIDA COMMUNITY
ADDITIONAL INFORMATION
This beautiful home in Felida checks all the boxes. The sellers are the original owners who have diligently maintained the home and property and it shows. Important newer updates include roof, HVAC, exterior paint, and most appliances. In 2024, a new slider door was added that leads out to a new large TREX deck, Pergola, and swing. The versatile and well-appointed floor plan is perfect for multigeneration living as well as for those who may want space for hobbies or working from home. This house also has plenty of storage space. The entry and main level offer a sophisticated design with architectural arches, textured accent walls, vibrant colors, tall ceilings, bay windows, crown molding with great lighting to accent each space. The living room and dining room are perfect for entertaining or for a quiet retreat that is light, bright, and beautiful. The main floor has a bedroom or office next to the family room with a main floor bathroom that has a large walk-in shower for those who prefer first floor living. Virtual staging photos used to show creativity in design options. Enjoy the easy access to the backyard oasis where you will find a beautiful variety of mature plants and shrubs that thrive and bloom around the year. The entire property has been groomed and pruned for the new owners. The 4.3 acre Raspberry Fields neighborhood Park is nearby as a bonus. The second level has an incredible bonus or craft room with an adjacent bedroom that can serve as a secondary primary suite. All appliances stay with the home including the washer and dryer.
$1,029,000
4103 NW 138TH Cir Vancouver, WA 98685
- Type:
- Single Family
- Sq.Ft.:
- 2,972
- Status:
- Active
- Beds:
- 5
- Lot size:
- 0.23 Acres
- Year built:
- 2024
- Baths:
- 3.00
- MLS#:
- 24636671
- Subdivision:
- Ashley Knoll
ADDITIONAL INFORMATION
Must see Stunning Move In Ready New Construction In Beautiful Ashley Knolls Neighborhood in Felida. 4BR/2.5BA Farmhouse. Open Concept w/The Latest In Material & Design, Office On Main w/Primary Ste + 3 BRs Up. Spacious 3-Car Tandem Garage, Natural Light, Stunning Engineered Hardwood Flooring Throughout The Entire Home, Gourmet Kitch w/Blt-In Hood & Beautiful Pantry, Gas stove, High end Stainless steel appliances. Cozy Gas Fireplace in living room, Slab Quartz countertops, Tile Showers, Tile Flooring In Baths, Painted Woodwork Shelving In Closets. Large Covered Patio w/Cedar Tongue & Groove Ceiling. Spacious yard perfect for entertaining and gorgeous Views overlooking the valley. Fully Landscaped & Fenced. Cement walkway wraps around home. Tucked away in corner flag lot with a Beautiful setting. Great location, conveniently located next to shopping, Hospital, Schools, walking trails near by. Open House Friday 11/8 12:00-2:00pm, Saturday 11/9 2:00pm-4:00pm
$1,550,000
3018 NW 133rd St Vancouver, WA 98685
- Type:
- Single Family
- Sq.Ft.:
- 4,553
- Status:
- Active
- Beds:
- 5
- Lot size:
- 0.24 Acres
- Year built:
- 1993
- Baths:
- 4.00
- MLS#:
- 24305759
- Subdivision:
- TEAL POINTE
ADDITIONAL INFORMATION
This impressive residence is where thoughtful design meets nature's grace with location, amenities, and privacy. The sellers took the time to understand the land, to study shadows and sunlight's dance across the property in every season, creating a space where the outdoors and indoors feel inseparable. From your wall of windows overlooking the Salmon Creek Greenway, you’ll witness the vibrant green of spring and summer slowly give way to the fiery reds and golds of autumn—a living canvas that changes with the seasons. This home is an entertainer's dream. Imagine gathering 25 friends for game day or golfing tournaments, with three high-definition screens highlighting all the action. A thoughtfully designed daylight basement remodel, complete with a full bar, dumbwaiter, and wine room, ensures that you’re part of the action no matter where you sit.And when the excitement fades, step outside to your gated backyard oasis—a private retreat designed for serenity and celebration. The seamless flow between indoor and outdoor spaces invites you to slow down, soak in the beauty, and reconnect with nature. For those who appreciate the meticulous attention to detail, this home boasts an extensive drainage system and structural upgrades. The methodically engineered decks (two private en suite), built on three-ton footers with stone columns, ensure beauty, functionality, and longevity.Additionally, the home offers expansive under-home storage, ingeniously designed to secure seasonal items, outdoor gear, and more—making the most of every square inch. The entire property benefits from a whole-house water filtration system, adding another layer of luxury and convenience.This isn’t new construction that seems to spring up overnight; it’s so much more multifaceted with more to offer—it’s a beautifully refreshed retreat nestled in a neighborhood known for its charm and character. With fresh designer paint and plush new carpet, this home is as move-in ready as it is timeless!
$1,995,000
13103 NW 35TH Ct Vancouver, WA 98685
- Type:
- Single Family
- Sq.Ft.:
- 6,605
- Status:
- Active
- Beds:
- 4
- Lot size:
- 0.53 Acres
- Year built:
- 1990
- Baths:
- 7.00
- MLS#:
- 24519686
ADDITIONAL INFORMATION
Attention Car Enthusiasts - this is what you've been waiting for! A private security gate welcomes you to this 6600 sq ft home where you will find plenty of parking on the .53 acre lot. The crown jewel of this estate is the breathtaking car showroom, which features enclosed space for up to nine vehicles with heated epoxy floors, wet bar, projector screen, gathering space, and a bathroom. Additional garage can fit another 11 vehicles or RV/Boat parking. Upon entering the main home, you will find the living room with a cozy fireplace, large picture windows showcasing the beautiful landscaping, and gorgeous wood detailing. Gourmet kitchen provides an oversize island with slab granite, custom cabinets with plenty of storage, double sinks and a fireplace making this feel like the heart of the home. Main level office offers one of a kind built-ins with thoughtful wood detailing, closet, and plenty of natural light making it a perfect home office. Moving upstairs you will find a craft room with tons of work space and storage. This home features two primary bedroom suites. The first boasts vaulted ceilings, two walk-in closets, washer/dryer, double toilets, double vanities, and wet bar. The second primary is spacious with walk-in closet and ensuite. Down the hall is a massive bonus room that can be used as a media room, playroom, or den that contains a built-in display cabinets with lighting, wet bar, microwave and refrigerator. In addition to all of these is a thoughtfully designed living area with a separate entrance that features vaulted ceilings, full bathroom, and a spacious kitchen with built-in oven, warming drawer, and gas stove. This space is versatile as it can be used as an ADU, recreation room, or entertainment area to gather friends and family. Take a stroll on the stamped concrete walkways in the backyard that lead you to a water feature that meshes with the meticulously maintained landscaping. Don't miss the chance to own this extraordinary property!
$850,000
1405 NW 150TH St Vancouver, WA 98685
- Type:
- Single Family
- Sq.Ft.:
- 3,304
- Status:
- Active
- Beds:
- 5
- Lot size:
- 0.19 Acres
- Year built:
- 2003
- Baths:
- 3.00
- MLS#:
- 24155991
- Subdivision:
- DEER MEADOW
ADDITIONAL INFORMATION
*Open House Saturday 11/9 from 11am to 1pm* Welcome home to this delightful 5-bedroom home, situated on a corner lot, in the gorgeous Deer Meadow subdivision of Salmon Creek! Enter from the covered front porch and the breathtaking entry with soaring ceilings welcomes you into the home. Beautiful hardwood floors make a great first impression and lead into the kitchen. Enjoy room to entertain with a formal living room and casual family room that each feature a gas fireplace. Formal dining room is there for your dinner parties. The updated kitchen offers an island with a breakfast bar, gas cooktop, granite countertops, stainless steel appliances and a custom copper sink. You'll also find a private office space tucked away on the main level. Upstairs you will find 5 bedrooms. Some may prefer to treat the large 5th bedroom as a bonus room, adding versatility to fit your needs. Primary suite with vaulted ceilings, a large walk-in closet and jetted tub will check all the boxes on your wish list. Each bedroom is equipped with a ceiling fan. The picture-perfect back yard is ideal for gathering friends and family. The covered patio enables for year-round use while enjoying the relaxing sounds of the water feature. Challenge your friends to a putting contest on the low maintenance turf lawn. The hot tub is included in sale too. This 3304 square foot home offers ample storage throughout. A 3-car garage, A/C, central vac. There is even a garden shed in back to store your tools. New exterior paint in 2023. Top rated schools Chinook/Alki/Skyview. Don’t miss your chance to own this well-maintained gem!
- Type:
- Single Family
- Sq.Ft.:
- 1,840
- Status:
- Active
- Beds:
- 4
- Lot size:
- 0.48 Acres
- Year built:
- 2003
- Baths:
- 3.00
- MLS#:
- 24233510
ADDITIONAL INFORMATION
This 1,848 sq. ft. home boasts 4 bedrooms, 1.75 baths, and sits on a generous .48-acre lot. With some TLC, this spacious property can become your dream home. Imagine outdoor living with plenty of space for pets, gardening, or future entertaining areas. Inside, the flexible floor plan offers ample room for group gatherings, homework stations, or cozy movie nights. Located in a peaceful, established neighborhood, you’ll enjoy the tranquility while still being close to schools, parks, and amenities. The home being sold As-Is, it’s a prime opportunity for buyers looking to add value and make their mark. Act fast—opportunities like this, with this much space and potential.
- Type:
- Single Family
- Sq.Ft.:
- 3,338
- Status:
- Active
- Beds:
- 5
- Year built:
- 2013
- Baths:
- 3.00
- MLS#:
- 24322707
- Subdivision:
- FELIDA
ADDITIONAL INFORMATION
Previous Model Home in highly sought after Erickson Farms! Featuring one of the most versatile floor plans on the market with all the bells and whistles. Primary Suite on the main with huge walk in shower, freestanding soaking tub and 2 big walk-in closets. 4 large bedrooms upstairs with their own walk-in closets, double sink bath, plus big loft area. Office/6th bedroom on main with closet and full bath. Energy Star Certified Gold and wired surround sound. Don't miss this amazing home at an astonishing price!!
Open House:
Thursday, 11/14 5:00-7:00PM
- Type:
- Single Family
- Sq.Ft.:
- 2,612
- Status:
- Active
- Beds:
- 4
- Lot size:
- 0.34 Acres
- Year built:
- 1965
- Baths:
- 2.00
- MLS#:
- 24431357
- Subdivision:
- Felida Community
ADDITIONAL INFORMATION
This home is a gem on a spacious lot, complete with garden space, a firewood shed, RV parking and an expansive shop that’s a dream for any hobbyist or DIY enthusiast! Inside the home you'll find 4 bedrooms and 2 updated bathrooms, original hardwood flooring, laminate flooring, and new carpet in the finished basement. Enjoy 2 wood-burning fireplaces, creating a cozy atmosphere. The kitchen is well-equipped with newer stainless steel appliances and a pantry offering plenty of storage. The shop features built-in shelving and ample room for tools, equipment, and projects. It even includes a wood stove making it a comfortable workspace year-round. Step outside to a covered patio and a huge yard, perfect for entertaining or relaxing! Visit the open house Saturday 11/9 11-1pm and Sunday 11/10 1-3pm..
$1,000,000
317 NE Bassel Rd Vancouver, WA 98685
- Type:
- Single Family
- Sq.Ft.:
- 2,996
- Status:
- Active
- Beds:
- 4
- Lot size:
- 0.24 Acres
- Year built:
- 2024
- Baths:
- 4.00
- MLS#:
- 24389566
ADDITIONAL INFORMATION
Brand new Salmon Creek Home! Construction currently under way. Fantastic floorplan has a wet-bar area that would make a perfect ADU/guest quarters. Beautiful finishes, views of the greenway, location close to everything. A must see!
- Type:
- Condo
- Sq.Ft.:
- 1,281
- Status:
- Active
- Beds:
- 2
- Year built:
- 1987
- Baths:
- 2.00
- MLS#:
- 2303326
- Subdivision:
- Salmon Creek
ADDITIONAL INFORMATION
Spacious and serene, this 2-bedroom, 2-bath ground-floor condo in North Salmon Creek offers 1281 sf of living space, plus an attached 299 sf garage. Enjoy a private entrance and a 350 sf deck that opens to a vast commons area with athletic courts. Tastefully updated and well cared for, this home maintains its original charm. The community features a pool, hot tub, tennis courts, and gathering room. HOA covers all exterior maintenance, water, sewer, and more. Conveniently located near top schools, local shopping, medical centers, and nature trails, this quiet retreat is minutes from I-5 and I-205. Don't miss this wonderful opportunity and schedule a private showing today!
- Type:
- Single Family
- Sq.Ft.:
- 1,252
- Status:
- Active
- Beds:
- 2
- Year built:
- 1984
- Baths:
- 3.00
- MLS#:
- 2303503
- Subdivision:
- Salmon Creek
ADDITIONAL INFORMATION
Welcome to this beautifully updated home blending style and comfort. The bright entryway leads to a modern kitchen with stainless steel appliances, tile backsplash, and plenty of storage. The open-concept living area is filled with natural light, offering peaceful views and a cozy fireplace. Upstairs, spacious bedrooms feature warm wood accents, while sleek bathrooms provide a spa-like retreat. The private patio and backyard is perfect for relaxing or entertaining. Located in a serene neighborhood with easy access to amenities, this home offers a perfect balance of convenience and tranquility. HOA includes pool, rec/party room, exterior building maintenance, landscaping, tennis courts, sewer and water.
- Type:
- Single Family
- Sq.Ft.:
- 3,221
- Status:
- Active
- Beds:
- 4
- Lot size:
- 0.18 Acres
- Year built:
- 2007
- Baths:
- 3.00
- MLS#:
- 24633049
- Subdivision:
- Song Bird
ADDITIONAL INFORMATION
This stunning 4-bedroom, 3-bath home situated on a corner lot, offers a highly desirable floor plan with full bath on the main floor. The 2022 kitchen remodel features a gourmet kitchen with quartz island, stainless steel gas appliances, pantry, instant hot water, and a butler’s pantry. The main level boasts hardwood floors, formal dining with French doors and informal eating area off the kitchen. Den/office also with French doors. Upstairs, you'll find a spacious loft and four bedrooms. Three bedrooms features walk-in closets. The primary suite includes dual sinks, a jetted tub, separate shower, plus walk-in closet. Additional highlights include a gas fireplace in living room/great room, new carpet and pad on stairs and upper level, custom Hunter Douglas blinds, central A/C and tandem 3-car garage. The exterior was freshly painted in 2023. Nicely landscaped front and backyard with sprinklers, deck and newer fence (2024). This home has versatility and location. Bring your pickiest buyers. They will fall in love.
- Type:
- Single Family
- Sq.Ft.:
- 2,385
- Status:
- Active
- Beds:
- 3
- Lot size:
- 0.25 Acres
- Year built:
- 1962
- Baths:
- 3.00
- MLS#:
- 24382074
ADDITIONAL INFORMATION
This is a rare opportunity to own in one of Vancouver's premier, secluded, and elite neighborhoods. Felida is known for its scenic beauty and highly sought-after location. With easy access to I-5 and I-205, downtown Vancouver is just a short 12-minute drive away. This home offers an unmatched combination of convenience and tranquility.Felida offers breathtaking natural scenery, including Salmon Creek's trails that are home to stunning wildlife and swans' migration routes. Top-ranked elementary, middle, and high schools, as well as the WSU campus and its mountain views.This area is rich in conveniences: local grocery stores, restaurants, salons, spas, Felida Park, and the charming Felida Market, known for fresh items and an excellent wine selection. You'll also find medical services, a veterinarian, and major healthcare providers such as Legacy Hospital and Kaiser. Ilani Casino is just a few miles north, easily accessible by scenic country roads.The home itself features original cedar siding, beautifully maintained yards, and a fully fenced property with lovely gated access. Enjoy seamless indoor-outdoor living under a covered patio, perfect for entertaining. The property offers ample parking for RVs or toys behind the oversized garage/shop, accessed through an open breezeway. A cozy finished basement with a bar, TV room, and fireplace adds to the charm.
$599,000
621 NE 127TH St Vancouver, WA 98685
- Type:
- Single Family
- Sq.Ft.:
- 2,208
- Status:
- Active
- Beds:
- 4
- Lot size:
- 0.22 Acres
- Year built:
- 1978
- Baths:
- 3.00
- MLS#:
- 24136672
ADDITIONAL INFORMATION
Pride of ownership shines through in this meticulously maintained home, nestled in the highly desirable Woodcreek neighborhood. Lovingly cared for by its current owners since 1987, this property has been thoughtfully updated while preserving its timeless charm. Recent upgrades include a freshly painted interior and exterior, tastefully remodeled bathrooms, and brand-new carpet throughout the upstairs and all bedrooms. The kitchen features granite countertops, and the main level offers a versatile bedroom, currently used as a home office. Enjoy the covered patio in the serene, professionally landscaped backyard perfect for relaxation, entertaining, and gardening. Gas forced air heating and air conditioning ensures year-round comfort. Located in the excellent Skyview school district and just a short walk from Salmon Creek Elementary. Convenient proximity to shopping, dining, and all essentials, this home perfectly balances comfort, style, and practicality in a prime location.
$1,250,000
12122 NW 48TH Ct Vancouver, WA 98685
- Type:
- Single Family
- Sq.Ft.:
- 3,957
- Status:
- Active
- Beds:
- 5
- Lot size:
- 0.46 Acres
- Year built:
- 2011
- Baths:
- 4.00
- MLS#:
- 24021813
- Subdivision:
- Moongate
ADDITIONAL INFORMATION
Incredible Custom professionally decorated Felida home in highly sought after Moongate neighborhood. Private fenced backyard on picturesque treed greenbelt. Gourmet kitchen has top of the line Wolf appliances with double ovens including steam oven, Vacuum seal drawer & gas cooktop. Sub Zero built-in refrigerator/Freezer, large quartz counter top breakfast bar & a nook. Open concept Great room has gorgeous Built-ins on both sides of warm romantic fireplace. Room for everyone with 5 large bedrooms plus den! 3 1/2 Bath almost 4,000 sq ft of grandeur. Lower level family room includes a wet bar, amazing built ins & a second gas fireplace. The luxurious primary suite is well appointed with lit coved ceiling, treed view, walk in closet and a sumptuous ensuite spa bath. You'll feel spoiled when you step out of your walk in shower to a heated tile floor & relaxing soaking tub. Security system and camera doorbell. Covered patio overlooking Cozy fire pit for a cocoa on those upcoming cooler nights makes this a perfect place to call home. Even your fur baby will love it here with a convenient dog washing station in the 3 car garage. 2 covered back patios too! Hurry and make this one yours today!
$1,200,000
15007 NW 10TH Ct Vancouver, WA 98685
- Type:
- Single Family
- Sq.Ft.:
- 2,971
- Status:
- Active
- Beds:
- 4
- Lot size:
- 0.22 Acres
- Year built:
- 2024
- Baths:
- 3.00
- MLS#:
- 24620389
- Subdivision:
- NORTH SALMON CREEK
ADDITIONAL INFORMATION
Welcome to the new construction home of your dreams! A beautiful and logical layout with a large kitchen equipped with Wolf appliances, with a walk in pantry, complete with a wine cooler and a countertop, along with built in shelving. Upstairs you will find a primary bedroom with the walk in closet of your dreams, a separate laundry room, and additional bedrooms complete with another full bathroom. With a level and large back yard, a covered patio, it is a must see!Google will not properly take you to the address based on address. Input 918 NW 149th St for the most accurate way via GPS.
$1,172,000
5010 NW 140TH St Vancouver, WA 98685
- Type:
- Single Family
- Sq.Ft.:
- 4,640
- Status:
- Active
- Beds:
- 6
- Lot size:
- 0.25 Acres
- Year built:
- 1997
- Baths:
- 3.00
- MLS#:
- 24445286
- Subdivision:
- Ashley Heights
ADDITIONAL INFORMATION
Stately Ashley Heights Home with Modern Updates! Situated on a peaceful street in desirable Ashley Heights, this elegant brick-front home blends classic elegance with thoughtful upgrades. Recent updates include refinished hardwood floors, new Renewal by Anderson windows with transferable warranty, fresh paint including select professionally painted cabinetry, and stylish new light fixtures, adding a warm touch throughout. With a spacious floor plan featuring two staircases and a versatile layout, the home offers potential for five or six bedrooms, including a main-level den with two closets and a nearby full bath. The oversized bonus room, complete with a wet bar and walk-in closet, is ideal for entertainment or additional living space. An 808 sq. ft. walk-in basement with exterior access offers excellent storage. The luxurious primary suite features a fireplace, built-ins, and a large walk-in closet. Outside, the private backyard boasts a deck, brick patio, enhanced gardens with an apple tree, blueberries, raised beds, and a drip irrigation system. The oversized three-car garage includes newly epoxy coated floor, an EV charger, updated openers, and built-in workbenches. Additional features include a 2021 roof, central vacuum, water filtration, Eco-bee thermostat, security system, and automatic sprinklers. Move-in ready and full of thoughtful amenities, this home offers comfort, style, and space in a prime location—don’t miss this rare opportunity!
$1,849,000
14117 NW 44TH Ct Vancouver, WA 98685
- Type:
- Single Family
- Sq.Ft.:
- 5,379
- Status:
- Active
- Beds:
- 4
- Lot size:
- 0.51 Acres
- Year built:
- 2003
- Baths:
- 5.00
- MLS#:
- 24632959
- Subdivision:
- ASHLEY HEIGHTS
ADDITIONAL INFORMATION
Welcome to this exquisite private gated estate nestled in the highly sought-after Ashley Heights neighborhood. This luxurious home offers unparalleled elegance and comfort, combining old-world craftsmanship with modern amenities, creating the ultimate sanctuary for refined living and entertaining.As you step through the grand entrance, you’ll be captivated by the open floor plan featuring soaring ceilings, expansive windows, and beautiful French doors that flood the home with natural light. Gleaming hardwood floors run throughout, accentuating the extensive trim and millwork that adds a timeless charm to every room.The gourmet kitchen is a chef’s dream, boasting double ovens, a commercial-grade built-in refrigerator/freezer, a six-burner cooktop, slab granite countertops, and an inviting eat-in bar. Custom chandeliers and lighting fixtures enhance the elegance of the space, making it perfect for hosting lavish dinner parties or enjoying quiet family meals.Retreat to the ultimate master suite, a private oasis with its own grand walk-in closet, built-in cabinetry, and dual bathrooms. The second primary suite on the main level ensures comfort for guests or multi-generational living, while two additional spacious bedrooms (one ensuite) offer plenty of room for family and visitors.Entertainment takes center stage in the lower level, which features a state-of-the-art theater room with 7.0 surround sound, luxurious leather seating for six, and a stunning 1,500-bottle wine cellar. For those who love outdoor living, the backyard is an entertainer’s paradise, complete with a covered patio with a gas fireplace, an outdoor built-in BBQ kitchen, and a cascading waterfall koi pond surrounded by lush landscaping and a cozy fire pit.With balconies offering sweeping views, a dedicated home office with built-ins, and nearby parks and walking trails, this home offers a lifestyle of privacy, luxury, and serenity.


Listing information is provided by the Northwest Multiple Listing Service (NWMLS). Based on information submitted to the MLS GRID as of {{last updated}}. All data is obtained from various sources and may not have been verified by broker or MLS GRID. Supplied Open House Information is subject to change without notice. All information should be independently reviewed and verified for accuracy. Properties may or may not be listed by the office/agent presenting the information.
The Digital Millennium Copyright Act of 1998, 17 U.S.C. § 512 (the “DMCA”) provides recourse for copyright owners who believe that material appearing on the Internet infringes their rights under U.S. copyright law. If you believe in good faith that any content or material made available in connection with our website or services infringes your copyright, you (or your agent) may send us a notice requesting that the content or material be removed, or access to it blocked. Notices must be sent in writing by email to: [email protected]).
“The DMCA requires that your notice of alleged copyright infringement include the following information: (1) description of the copyrighted work that is the subject of claimed infringement; (2) description of the alleged infringing content and information sufficient to permit us to locate the content; (3) contact information for you, including your address, telephone number and email address; (4) a statement by you that you have a good faith belief that the content in the manner complained of is not authorized by the copyright owner, or its agent, or by the operation of any law; (5) a statement by you, signed under penalty of perjury, that the information in the notification is accurate and that you have the authority to enforce the copyrights that are claimed to be infringed; and (6) a physical or electronic signature of the copyright owner or a person authorized to act on the copyright owner’s behalf. Failure to include all of the above information may result in the delay of the processing of your complaint.”

