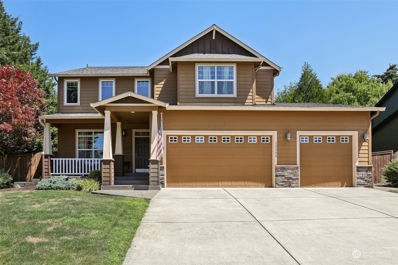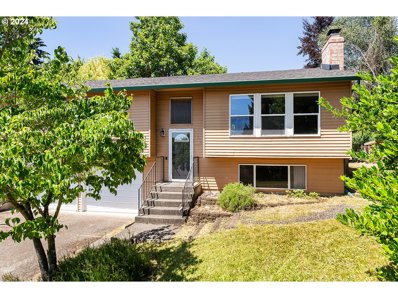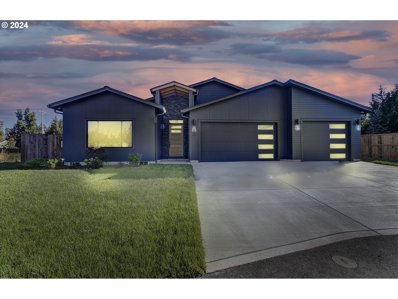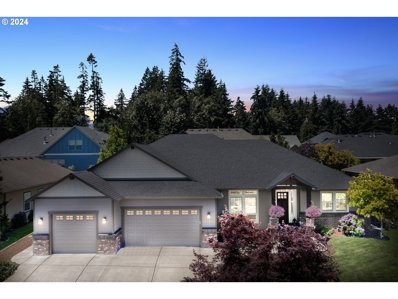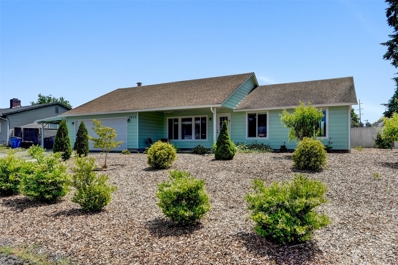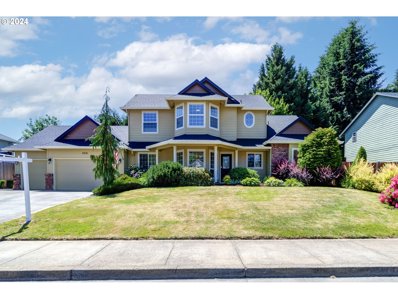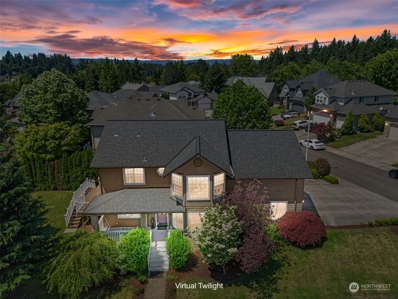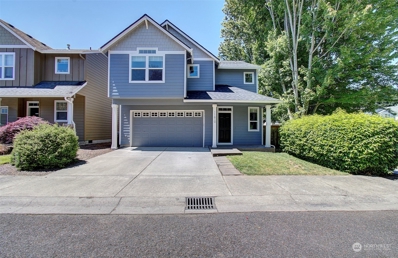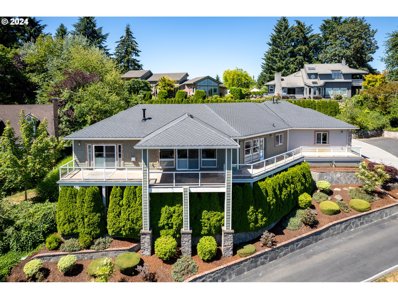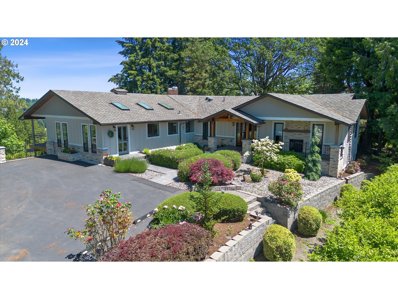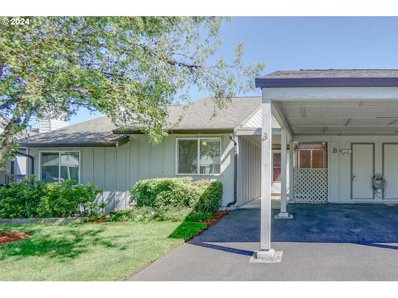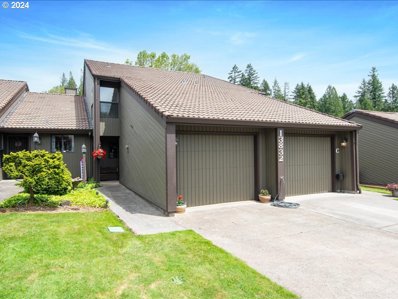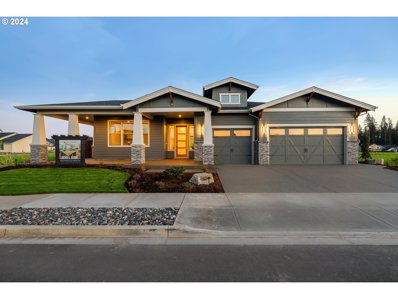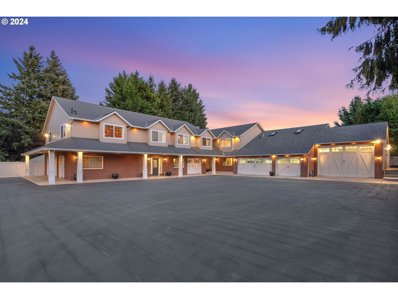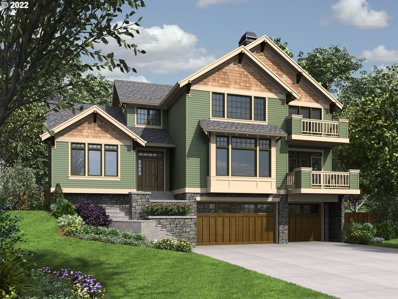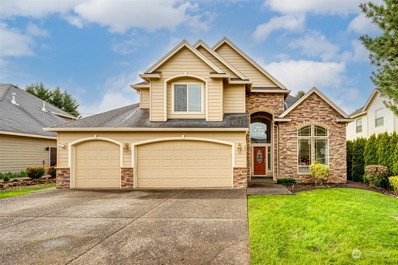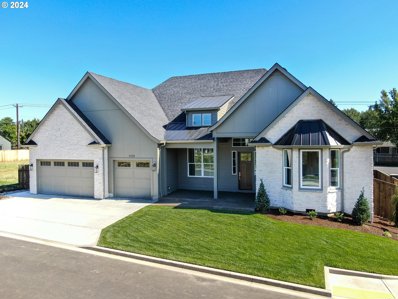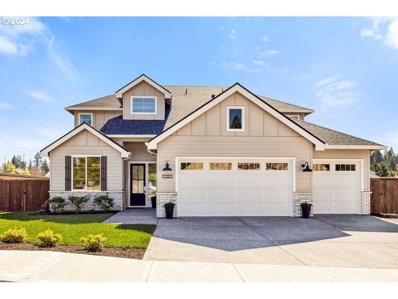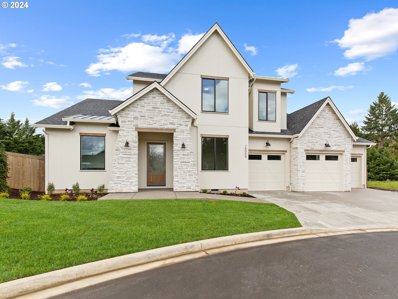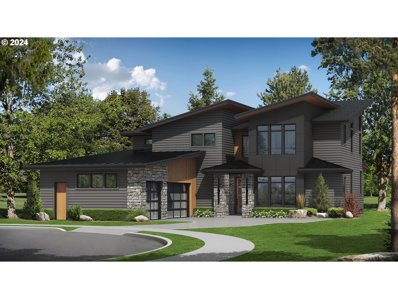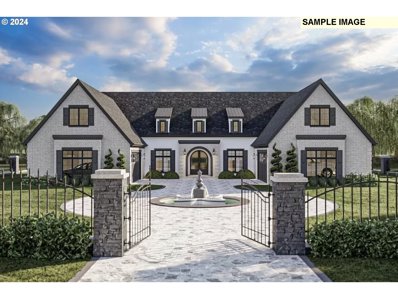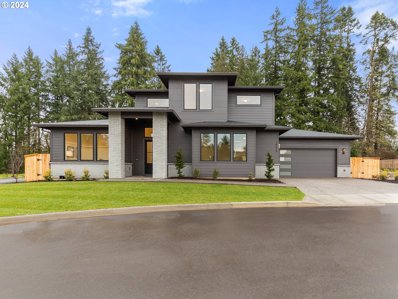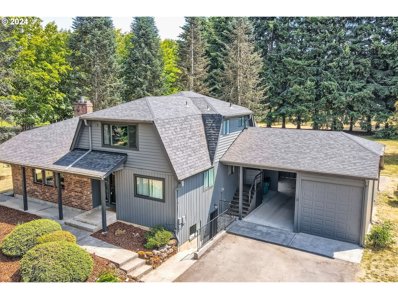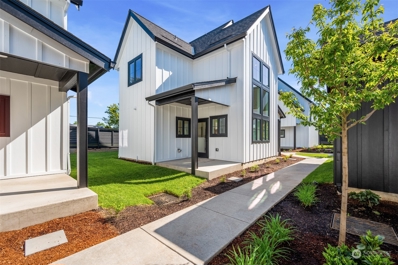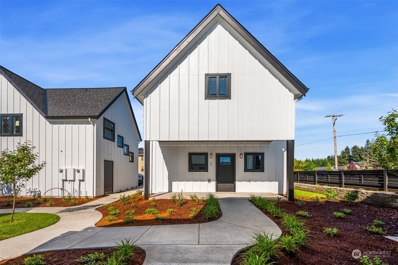Vancouver WA Homes for Rent
- Type:
- Single Family
- Sq.Ft.:
- 2,798
- Status:
- Active
- Beds:
- 4
- Year built:
- 2005
- Baths:
- 3.00
- MLS#:
- 2260934
- Subdivision:
- Felida
ADDITIONAL INFORMATION
PREMIUM CORNER LOT and LARGE 3-CAR GARAGE in desirable Salmon Creek, minutes from schools, freeways, hospital & shopping! Morning sun brightens the kitchen; afternoon sunsets warm the front porch! Open floor plan w/generous upgrades--leathered granite counters, wave tile backsplash, shaker cabinetry, surround sound inside & out! Stone surround gas fireplace keeps it cozy! Office/den on main. Upstairs, French doors lead to vaulted primary ensuite, walk-in closet, dual sink vanity, shower & jetted tub. Two more bedrooms and a bonus room. High/vaulted ceilings. Ample private patio w/gas firepit, gas hookup for BBQ/tiki torches, side yard perfect for a new pickleball court! Sprinklers, neutral paint and stainless appliances round out this gem!
$525,000
1916 NW 106TH St Vancouver, WA 98685
- Type:
- Single Family
- Sq.Ft.:
- 1,872
- Status:
- Active
- Beds:
- 3
- Lot size:
- 0.19 Acres
- Year built:
- 1975
- Baths:
- 3.00
- MLS#:
- 24009408
- Subdivision:
- LAKESHORE TERRACE
ADDITIONAL INFORMATION
Nestled in the coveted Lakeshore neighborhood, this charming split level home offers the perfect blend of charm, comfort and convenience in a quiet neighborhood. With newer carpet, roof and interior paint, this home is turn key and move in ready! This home offers a primary bedroom with en-suite, double car garage, two living spaces, large and private lot, dedicated laundry area, and all appliances stay with the home!
$1,125,000
1211 NW 150TH St Vancouver, WA 98685
- Type:
- Single Family
- Sq.Ft.:
- 2,458
- Status:
- Active
- Beds:
- 3
- Lot size:
- 0.24 Acres
- Year built:
- 2024
- Baths:
- 3.00
- MLS#:
- 24168126
- Subdivision:
- Martin Meadow
ADDITIONAL INFORMATION
Martin Meadow, A brand new gated community that redefines modern living with sophisticated design and unparalleled luxury. This stunning one-level 3 bedroom 3 bath home boasts an abundance of thoughtful touches, starting with beautifully crafted hardwood floors that flow throughout the open-concept layout. The great room is the perfect space to relax and entertain, with a modern gas fireplace, high-coffered ceilings with ambient lighting, additionally flows a seamless connection to the expansive outdoor covered patio. The Perfect Blend of Indoor and Outdoor living. The heart of the home is the gourmet kitchen, featuring a quartz-island with high-end appliances, custom cabinetry, and a convenient butler's pantry. Additional storage and counter space can be found in the walk-in kitchen pantry, making meal prep and entertaining a breeze. Retreat to the primary suite, where heated tile floors, a soaking tub, and walk-in shower create a spa-like experience. The expansive walk-in closet features built-in storage solutions providing ample space. This home includes a dedicated electric vehicle charger station in the three-car garage making it easy to keep your EV charged and ready for your next adventure. Minutes to I-5 & I-205 for that quick commute, plus shopping, entertainment, walking trails and parks in close proximity. Schedule your private showing today!
$949,950
3104 NW VIEW Rd Vancouver, WA 98685
- Type:
- Single Family
- Sq.Ft.:
- 2,611
- Status:
- Active
- Beds:
- 4
- Lot size:
- 0.19 Acres
- Year built:
- 2013
- Baths:
- 3.00
- MLS#:
- 24608847
ADDITIONAL INFORMATION
Welcome to this exquisite custom-built, one-level sanctuary nestled in the esteemed Northshore neighborhood. This 4-bedroom, 2 1/2 bath home exudes elegance and modern sophistication, seamlessly blending thoughtful design with luxury finishes.As you step through the large, welcoming entry, you are greeted by the timeless beauty of imported Tennessee white oak floors, supported by robust 1 7/8 subflooring, which set the tone for the quality craftsmanship throughout. The extra-wide hallways and doorways ensure great accessibility, making this home a haven of comfort and inclusivity.The heart of the home is the expansive, open kitchen, a dream for any culinary enthusiast. Featuring a built-in 6-burner range, double oven, and a striking brushed granite countertop on the large island, this kitchen effortlessly combines functionality with style. Adjacent to it, you?ll find a charming office nook and a spacious breakfast nook, both bathed in natural light, thanks to the high coved ceilings and strategically placed transom windows that optimize ventilation and illumination.The primary bathroom is a retreat in itself, boasting a roll-in shower for ease of access and a design that prioritizes both beauty and practicality. Each additional bedroom is thoughtfully designed to maximize comfort, while the ample living spaces invite you to relax and entertain in style.Step outside to the manicured, cozy backyard, an ideal spot for intimate gatherings or a peaceful retreat. Adding to the home?s allure is a 3-car garage, providing ample space for vehicles and storage.Every inch of this home has been meticulously planned to create an environment of modern luxury, accessibility, and warmth, making it not just a house, but a truly beautiful place to call home.Interested in exploring all the unique features of this stunning residence? Make an appointment to see your dream home!
- Type:
- Single Family
- Sq.Ft.:
- 1,891
- Status:
- Active
- Beds:
- 4
- Year built:
- 1974
- Baths:
- 2.00
- MLS#:
- 2257229
- Subdivision:
- Lakeshore
ADDITIONAL INFORMATION
Remodeled single-level home in quiet NW Lakeshore! A great value with 1891 square feet, 4 bedrooms, 2 full baths and regularly maintained HVAC.New 2020 flooring w/LVP & Bamboo.Top-down bottom-up blinds throughout.Spacious open concept kitchen/living/dining space, 2 walk-in showers & jetted soaking tub in private patio.All-electric energy efficiency with new appliances (2020) plus added attic insulation for low utility bills.Exceptionally large sound-insulated primary bedroom w/ensuite.Covered front porch, Trex deck in private yard overlooking field & trees. Fireplace insert for ambience/heat.Primary bedroom presently used as music studio; large flexible front room may function as bedroom or office.Move-in ready with plenty of space for all!
$735,000
4721 NW 129TH St Vancouver, WA 98685
- Type:
- Single Family
- Sq.Ft.:
- 2,638
- Status:
- Active
- Beds:
- 4
- Lot size:
- 0.21 Acres
- Year built:
- 1998
- Baths:
- 3.00
- MLS#:
- 24293677
ADDITIONAL INFORMATION
Seller to offer $5000.00 Closing Credit. With an abundance of natural light, a premium location, and dream floorplan this Felida Knolls gem is move-in ready! Located in the highly sought after Felida neighborhood, this home has a very nice sized lot with a large, flat backyard and patio, mature landscaping. Two beautiful parks are just minutes away. The open floorplan and vaulted ceilings downstairs is an entertainer's dream set up! Featuring the original hardwood floors, newer stainless steel appliances, gas fireplace, AC, and a large three-car garage with built-in cabinets. This home has three upstairs bedrooms with main floor primary suite. Fifth room can be a main floor office or a 5th bedroom! Primary suite has a walk in closet and large master bath with jetted tub. This home has the charm, floor plan, and location to exceed your expectations! Move-in ready, come make this home your own.
- Type:
- Single Family
- Sq.Ft.:
- 2,747
- Status:
- Active
- Beds:
- 4
- Year built:
- 1999
- Baths:
- 3.00
- MLS#:
- 2254663
- Subdivision:
- Felida
ADDITIONAL INFORMATION
Located in the serene Shorecrest Terrace area of Felida, this beautiful corner-lot home is just steps from Pine Crest Golf Course. The inviting layout features a bright office, living room, & a kitchen w/ SS appliances, breakfast nook, & formal dining area. Half bath on main & deck w/hot tub. Upstairs, find a bedroom, guest suite with connected bath, a primary suite w/ dual vanities, soak tub, separate shower & A large bonus room w/ skylights offers flexibility as an extra bedroom or entertainment space. This home includes a new roof and a three-car garage, ensuring a comfortable and opulent living experience in one of Vancouver’s most desirable neighborhoods.
- Type:
- Single Family
- Sq.Ft.:
- 1,933
- Status:
- Active
- Beds:
- 3
- Year built:
- 2006
- Baths:
- 3.00
- MLS#:
- 2252861
- Subdivision:
- Felida
ADDITIONAL INFORMATION
Located in the heart of Felida near schools and trails-This home features a large great room with gas fireplace and beautifully updated kitchen with new countertops, large deep-sink, walk-in pantry and gas stove. This home also features 3 bdrms and 2.5 baths plus a large bonus room upstairs(4th bedroom?), high ceilings downstairs and vaulted ceiling in bonus room and primary bdrm. Primary bdrm features en suite with soaking tub and walk-in closet. This home has a brand new roof, recently painted, new fence and a nicely landscaped, low maintenance backyard with turf. Home has gas heat/air conditioning. Lots to offer in this large home close to everything plus a $5000 seller credit toward flooring upgrades! Let's make this one your own today.
Open House:
Sunday, 9/29 11:00-2:00PM
- Type:
- Single Family
- Sq.Ft.:
- 3,852
- Status:
- Active
- Beds:
- 4
- Lot size:
- 0.35 Acres
- Year built:
- 2006
- Baths:
- 4.00
- MLS#:
- 24485452
ADDITIONAL INFORMATION
Open house rescheduled to Sunday 920 9:11 AM to 2 PM! NEW PRICE! Panoramic views and high-end finishes define this custom-designed home on over 1/3 acre overlooking the Salmon Creek Greenway! Property features include a vaulted entrance with stone masonry and custom water feature, pristinely maintained Brazilian hardwood floors, high-end millwork throughout including wainscotting and crown molding, top-of-the-line Jenn Air appliances, dual zone HVAC, a 50 year roof, custom built-ins, and central-vac. Highly functional open-concept floorplan designed to accentuate the view includes a true gourmet kitchen with large pantry, 3 full bathrooms w 1 powder, formal dining, and a large view-oriented primary suite w/fireplace, tile shower, and a jetted soaking tub. Downstairs are 3 additional bedrooms including a full guest suite, extra storage, an office, and a large bonus room with custom built-ins and a walk-out patio. Extra deep 3 car+ garage with brand new epoxy floor. Outdoor living features custom landscaping with a large privacy hedge, irrigation, and a 800 sq ft+ wrap around patio with glass railing and large covered outdoor dining area. Walking distance to a main Greenway trailhead and minutes to the I-5/I-205 interchange. Come enjoy turnkey ease-of-living while taking in the mountain views!
$1,200,000
4021 NW 137TH St Vancouver, WA 98685
- Type:
- Single Family
- Sq.Ft.:
- 4,641
- Status:
- Active
- Beds:
- 5
- Lot size:
- 1.2 Acres
- Year built:
- 1970
- Baths:
- 4.00
- MLS#:
- 24604240
ADDITIONAL INFORMATION
Best lot in Felida! This extensively remodeled 5 bedroom home sits on an exclusive 1.2 acre lot with amazing privacy and stunning views of Salmon Creek and 4 mountains. Recent addition includes a stunning entrance hall, mud room and private primary bedroom/ bathroom suite with double-sided gas fireplace. The front yard has 15 mature blueberry bushes. This home is every entertainers dream. The kitchen/dining area is excellent for entertaining with its vaulted ceiling, island and expansive views. The balcony offers another opportunity to relax while taking in the scenery. In addition to the dining area in the kitchen, there is a formal living and dining room with a beautiful fireplace and more views. All bedrooms are spacious with large closets and wood floors throughout. The back of the home has room for basketball court or extra parking, while the side yard has a large deck with a hot tub and you guessed it - more views of beautiful Mount St. Helens. The 250 SqFt treehouse in the forest offers children and teens a place of their own. R1-10 zoning allows additional lots with stunning views without habitat restrictions. This home is a must see!
- Type:
- Condo
- Sq.Ft.:
- 964
- Status:
- Active
- Beds:
- 2
- Year built:
- 1980
- Baths:
- 1.00
- MLS#:
- 24234210
ADDITIONAL INFORMATION
Super nicely updated and touched up condo for turn-key move in! Enjoy the light and bright remodeled kitchen with NEW deep sink, NEW Wilson Art countertops, NEW Range, NEW Dishwasher, and a stainless steel commercial stove vent. Keep warm and cool with the mini-split heat pump. Laminate flooring throughout. Location is super convenient - close to schools, shopping, restaurants, commute routes, and medical services. HOA covers water, sewer, and exterior maintenance. The expansive grounds condo design has walking areas, swimming pool, tennis court, pickelball, hot tub, a club house meeting / party room you can reserve, and a workout room. Shoot pool or play table tennis as well. The community is dog and pet friendly! Make an appointment to come see this one today!
- Type:
- Condo
- Sq.Ft.:
- 1,387
- Status:
- Active
- Beds:
- 2
- Year built:
- 1988
- Baths:
- 3.00
- MLS#:
- 24224172
- Subdivision:
- EDGETREE CONDO
ADDITIONAL INFORMATION
Edgetree Condominiums townhome is the perfect place to call home. With refreshed Int paint, updated hardwood floors, New HVAC, and a host of community amenities, it offers everything you need for comfortable and convenient living. The quiet and safe neighborhood, coupled with the active community and pet-friendly policies, make this an ideal home for anyone. Enjoy peace of mind in this quiet and safe neighborhood, ideal for families and individuals alike.Comprehensive HOA: The HOA fee includes water, sewer, exterior maintenance (including windows, siding, and roof), landscaping, clubhouse, pool, tennis/pickleball court, and management services. Active Community: Engage with your neighbors through weekly yoga classes and community events such as summer BBQs. There's always something happening to keep you connected and active. Pet-Friendly: Pets are welcome (with weight restrictions), so your furry friends can feel at home too. Priced Competitively to Sell: This townhome is priced to sell, offering exceptional value for its features and location. Don't miss out on the opportunity to own a piece of this desirable community.
$1,479,900
12314 NW 17TH Ave Vancouver, WA 98685
- Type:
- Single Family
- Sq.Ft.:
- 2,738
- Status:
- Active
- Beds:
- 4
- Lot size:
- 0.28 Acres
- Year built:
- 2024
- Baths:
- 3.00
- MLS#:
- 24223595
- Subdivision:
- ASHBURY
ADDITIONAL INFORMATION
Spacious One Level Luxury Home Featuring 4BR/2.5BA, Oversized 3-Car Garage w/Room For Boat Or Toys And Wrap Around Covered Front Porch! Large Windows And Natural Light Throughout, Tall Ceilings And Doors, Cust Cabinetry, Engineered Hardwood Floors Through Much Of Home, Tile Showers & Slab Counter Surfaces, Upgraded Carpet, Premium Plumbing Finish, Gourmet Kitchen Featuring Large Island, Hi-End Appliances And A Walk In Pantry. Gorgeous 27x12 Covered Outdoor Living, Fully Landscaped w/Sprinklers/Fenced. Very Energy Efficient Builds. High End Fit & Finish Custom Homes By Parade Of Homes Award Winning Builder. Community Boarders Foley Park, (Clark County Park Land) A 2-Acre Orchard With Walking Paths/Dog Park. Many Lots Still Available. Use Our Plans Or Let Us Custom Design Something For Your Specific Needs. Contact Builder Rep For Further Information On The Community And Build Process.
$2,195,000
13103 NW 35TH Ct Vancouver, WA 98685
- Type:
- Single Family
- Sq.Ft.:
- 6,605
- Status:
- Active
- Beds:
- 5
- Lot size:
- 0.53 Acres
- Year built:
- 1990
- Baths:
- 7.00
- MLS#:
- 24036233
ADDITIONAL INFORMATION
Your own private gated entry opens to this exceptionally designed estate on over half an acre of secure and secluded paradise. This truly one-of-a-kind home is situated in the charming westside boutique community of Felida yet maintains close proximity to freeways and PDX airport. 6605 sq feet of luxurious simplified living consists of a vaulted entry, gourmet kitchen, 2 master suites, 2 additional bedrooms, 5 full baths on the upper floors and 2 more half baths on the main floor. This remarkably well- maintained home includes an office, upstairs utility room, bonus/theater room, formal living and dining rooms, separate guest quarters/mother in-law suite with full kitchen, and bathroom with laundry hook-ups. Upgrades consists of Brazilian cherry floors throughout the main floor, alder Merlo finished kitchen cabinets, slab granite, marble, travertine tile, heated floors, french doors, 3 wet bars, wine fridge, 3 fireplaces, custom built ins, automatic lighting system with timers, crown molding, surround sound and central vac throughout the home, garage, RV storage and car showroom. You will appreciate the mature landscaping that creates your own private oasis. Boasting stamped concrete, ponds and waterfalls. For simplicity and low maintenance, this home is equipped with a green house, sprinklers, and a drip system. Pride of ownership is evident throughout. There are beautiful epoxy floors in the garage, fully finished RV storage, and your very own car showroom brings the total capacity to hold up to 20 cars! Come tour this fabulous home and enjoy watching the virtual tours of this exquisite one-of-a-kind home!If you have looked before, look again! Back on market with a sparkly new price tag and refreshed kitchen! Newer carpet and white cabinets in the kitchen with incredible detail make this timeless classic the perfect home for a collector who lives to entertain.
$1,000,000
317 NE BASSEL Rd Vancouver, WA 98685
- Type:
- Single Family
- Sq.Ft.:
- 2,996
- Status:
- Active
- Beds:
- 4
- Lot size:
- 0.24 Acres
- Year built:
- 2024
- Baths:
- 4.00
- MLS#:
- 24520961
ADDITIONAL INFORMATION
Brand new Salmon Creek Home! Construction currently under way. Fantastic floorplan has a wet-bar area that would make a perfect ADU/guest quarters. Beautiful finishes, views of the greenway, location close to everything. A must see!
- Type:
- Single Family
- Sq.Ft.:
- 2,487
- Status:
- Active
- Beds:
- 4
- Year built:
- 2003
- Baths:
- 3.00
- MLS#:
- 2221020
- Subdivision:
- Whipple Creek
ADDITIONAL INFORMATION
Welcome to your dream home in serene Whipple Creek! This immaculate property has 4 bedrooms, 2.5 baths, and 2 spacious living areas, offering ample space for relaxation and entertainment. The spacious kitchen features stainless steel appliances, a convenient island, perfect for culinary endeavors and casual dining. Offering a 3 car garage, with space for vehicles and storage. Enjoy the outdoor covered patio, complete with gas hookups. Situated in a tranquil neighborhood, this home offers the perfect blend of convenience and serenity. Within 5 minutes, you’ll find easy access to the freeway, grocery, shopping, parks, hiking trails, and a variety of dining options. Don’t miss out on the opportunity to make this exceptional property your own!
$1,195,000
1113 NW 150th St Vancouver, WA 98685
- Type:
- Single Family
- Sq.Ft.:
- 2,719
- Status:
- Active
- Beds:
- 4
- Year built:
- 2024
- Baths:
- 3.00
- MLS#:
- 24510512
- Subdivision:
- MARTIN MEADOW
ADDITIONAL INFORMATION
MODEL OPEN SAT & SUN 11AM-4PM. Gorgeous custom one level home in new, gated community - Martin Meadow! Open concept design with great room boasting large floor to ceiling windows and high ceilings with wood beams, spacious kitchen with island and pantry, and dining with built-in cabinets all centered in the back of the house. Luxury primary bedroom suite is on one side and laundry & two additional bedrooms on the other for optimum privacy. 4th bedroom/office plus additional office/flex space affords room and versatility to fit any lifestyle. High end finishes throughout makes this home feel thought out, and carefully designed. Do not miss your opportunity to make this house your own!
$1,175,000
1205 NW 151 St Vancouver, WA 98685
- Type:
- Single Family
- Sq.Ft.:
- 3,327
- Status:
- Active
- Beds:
- 5
- Lot size:
- 0.23 Acres
- Year built:
- 2023
- Baths:
- 4.00
- MLS#:
- 23317294
- Subdivision:
- MARTIN MEADOW
ADDITIONAL INFORMATION
Introducing your new dream home nestled in the gated community of Martin Meadow in Salmon Creek. This stunning 5-bedroom, 3.5 bathroom modern farmhouse is absolutely gorgeous. With a spacious 3327 sq ft of living space, this home offers a lifestyle of comfort and elegance. As you step inside, the open concept design connects the great room, dining, and kitchen areas along with a 16' sliding door to the extended outdoor living that includes a gas firepit. This large lot is the perfect backdrop for entertaining and a southern exposure. Stand out features of this home are the 10' Ceilings and 8' doors on the main floor, large upper floor bonus room, LVP flooring throughout the main floor, designer quartz and tile selections, Bosch appliances with fridge included and the Primary Bedroom on the main floor. Additionally, the dedicated office on the main floor provides an ideal workspace for working at home or a quiet study area. The 3-car garage provides plenty of space for your vehicles and storage needs. Located in the sought-after Salmon Creek area, you'll enjoy the benefits of a new development including nearby parks and shopping. Built and thoughtfully designed by a 2022 Parade of Homes Builders. Schedule your personal showing today.
$1,425,000
15004 NW 13th Ave Vancouver, WA 98685
- Type:
- Single Family
- Sq.Ft.:
- 3,337
- Status:
- Active
- Beds:
- 4
- Year built:
- 2024
- Baths:
- 4.00
- MLS#:
- 24477086
- Subdivision:
- Martin Meadow
ADDITIONAL INFORMATION
MODEL OPEN SAT & SUN 11AM-4PM! Stunning custom home in new gated community in prime Salmon Creek location - Martin Meadow! Open floor plan has great room with vaulted ceilings with wood beams, gas fireplace with floor-to-ceiling stone surround flanked by built-in cabinets, and wall of windows with sliding door to covered outdoor living space. The gourmet kitchen has oversize island, spacious walk-in pantry, gas cooktop, double ovens, and dining area. Luxurious primary suite is on the main with coffered ceiling, slider to backyard, bathroom with soaking tub & step-in shower, and spacious walk-in closet. French doors off foyer open to quiet office in front of the home. Upstairs hosts loft that partially overlooks the great room, and 3 additional bedrooms including one ensuite. Many high end finishes and designer details throughout this home make it a must-see!
$2,150,000
1701 NW 123rd St Vancouver, WA 98685
- Type:
- Single Family
- Sq.Ft.:
- 3,335
- Status:
- Active
- Beds:
- 3
- Lot size:
- 0.26 Acres
- Year built:
- 2024
- Baths:
- 4.00
- MLS#:
- 24315522
- Subdivision:
- ASHBURY
ADDITIONAL INFORMATION
Build Your Dream Home In The Premiere Community Of Ashbury Located In Felida And The Site Of The 2023 Parade Of Homes. Spacious 3BR/3.5BA + Office + Bonus On .26Acre Featuring Territorial Views To The North. Open Layout w/10-16' Ceilings Throughout, Spacious Great Room w/12' Fireplace Chase, Large Windows, Nesting Door To Outdoor Living Area, Gourmet Kitchen w/Custom Cabinetry, Large Island, Walk-In Butler's Pantry w/ Access To Outdoor Kitchen. Sizeable Primary Suite Featuring Views To the North, Two Walk-In Closets w/Built-In Wood Shelving, A Tile Walk-In Shower And Soaking Tub. Floor Plan Offers Additional Guest En-Suite On Main, 3rd Br Up, Spacious Bonus Rm w/Vaulted Ceilings/Floor To Ceiling Windows As Well As A Main Floor Executive Office. Large Covered Outdoor Living w/Built In BBQ/Kitchen And Spacious Entertaining Area. Luxury Builds Featuring The Latest In Fit And Finish Including Engineered Hardwoods, Quartz Slab Surfaces, Tile Showers, Accent Walls, Tall Ceilings And Doors, Oversized Windows. Award Winning Builder Featured In The '23 Parade Of Homes. Several Lots Available To Build. Custom Build To Suit Or We Have Plans Available. Move In Ready Options Are Available By Request. Contact Builder Rep For Appointment To View Model Home And Discuss Build Process.
$1,950,000
5617 NW 146th Cir Vancouver, WA 98685
- Type:
- Single Family
- Sq.Ft.:
- 2,932
- Status:
- Active
- Beds:
- 3
- Lot size:
- 0.65 Acres
- Year built:
- 2024
- Baths:
- 3.00
- MLS#:
- 24268888
- Subdivision:
- RESERVE @ LAKE RIVER
ADDITIONAL INFORMATION
Home of the 2024 Parade of Homes. Looking for a flat 1/2 Acre+ lot in a gated community? Introducing The Reserve at Lake River, a gated luxury enclave located in West Felida and backing to Lake River. This Proposed custom 3 bed, 2.5 bath house plan gives you 2,938 square feet of heated living space and two 2-car garages that combined deliver 1,429 square feet of parking space. The timeless and balanced design showcases a brick exterior with three decorative shed dormers above the arched entry. On both sides of the house, spacious garages provide ample parking space while helping the home maintain a cohesive and harmonious look. This enclave will feature 8 lots ranging from .63 to 1 acre for your custom-built dream home. These large lots leave ample room for a pool, ADU or other creative landscaping opportunities. Home construction could start as early as July 2023. The award-winning builder for this community has been featured in many Parade of Homes over the last seven years. They offer a very smooth and transparent process.
$1,325,000
15015 NW 11th Pl Vancouver, WA 98685
- Type:
- Single Family
- Sq.Ft.:
- 3,014
- Status:
- Active
- Beds:
- 4
- Year built:
- 2024
- Baths:
- 4.00
- MLS#:
- 24372006
- Subdivision:
- Martin Meadow
ADDITIONAL INFORMATION
**OPEN HOUSE SAT & SUN 11AM-4PM. New home just completed! Custom 2-story home in a gated community - Martin Meadow! This home has an open concept design, showcasing grand 2-story entry and great room with fireplace and built-ins, kitchen with large walk-in pantry, and dining room centered in the back of the house. Luxury primary bedroom suite on the main level has soaking tub, spacious step-in shower, walk-in closet, and door to covered outdoor living space. Office is also located on the main. The open staircase that overlooks the great room and kitchen leads to 3 additional bedrooms, including one ensuite with walk-in closet. High end finishes throughout this home, built by luxury Parade of Homes builder.
$1,225,000
4001 NW 127TH St Vancouver, WA 98685
- Type:
- Single Family
- Sq.Ft.:
- 3,944
- Status:
- Active
- Beds:
- 4
- Lot size:
- 1.55 Acres
- Year built:
- 1977
- Baths:
- 5.00
- MLS#:
- 24662457
- Subdivision:
- FELIDA
ADDITIONAL INFORMATION
On 1.55 acres (already zoned for 10K sq ft lots), next to Beautiful Felida Park, sits this wonderful home that is move in ready for a new owner(please see the amenity list). There is almost 4000 sq ft in this Contempory home that would be a wonderful match for Buyers that are looking for living, remote working space, investment possibilities or their forever home. The owners remodeled the lower level into a wonderful living space and then continued upstairs with fresh paint throughout, freshened all 5 baths, added doors, replaced molding, trim, and windows and floors where needed, and turned 3 of the 4 bedrooms into ensuites and roof was replaced within the last 5 years.The land is zoned R1-10 No CC&R's or HOA's. Please have your broker look at RMLS #24222388 for land info
- Type:
- Condo
- Sq.Ft.:
- 1,362
- Status:
- Active
- Beds:
- 3
- Year built:
- 2022
- Baths:
- 2.00
- MLS#:
- 2190794
- Subdivision:
- Felida
ADDITIONAL INFORMATION
Looking for a home without lawn maintenance or exterior maintenance? The Green at Felida Park is a luxury condo community located in West Vancouver, Felida area. This small quaint community has 9 luxury condos that offer retreat style living and the quality amenities you wish for in a home. Modern purposeful living and environmentally conscious, built GREEN. Homes in this community include all kitchen appliances and window coverings. The low HOA dues $245/month include a one car garage, electrical vehicle charger, exterior maintenance, landscaping, garbage, property taxes, management, common area utilities and a common area gazebo. Move in Ready! Investors welcome! Only 6 units left!
- Type:
- Condo
- Sq.Ft.:
- 1,353
- Status:
- Active
- Beds:
- 2
- Year built:
- 2022
- Baths:
- 2.00
- MLS#:
- 2190777
- Subdivision:
- Felida
ADDITIONAL INFORMATION
Looking for a home without the lawn maintenance and exterior maintenance? The Green at Felida Park is a luxury condo community located in West Vancouver, Felida, with 9 units that offer retreat style living. Modern purposeful living and environmentally conscious, built GREEN. Homes in this sought after area include all kitchen appliances and window coverings. Low monthly HOA of $245 include 1 car garage with electric car charger, exterior maintenance, landscaping, management, garbage, property taxes are included in HOA. Be a part of this growing community today! Investors welcome, only 6 units are left.

Listing information is provided by the Northwest Multiple Listing Service (NWMLS). Based on information submitted to the MLS GRID as of {{last updated}}. All data is obtained from various sources and may not have been verified by broker or MLS GRID. Supplied Open House Information is subject to change without notice. All information should be independently reviewed and verified for accuracy. Properties may or may not be listed by the office/agent presenting the information.
The Digital Millennium Copyright Act of 1998, 17 U.S.C. § 512 (the “DMCA”) provides recourse for copyright owners who believe that material appearing on the Internet infringes their rights under U.S. copyright law. If you believe in good faith that any content or material made available in connection with our website or services infringes your copyright, you (or your agent) may send us a notice requesting that the content or material be removed, or access to it blocked. Notices must be sent in writing by email to: [email protected]).
“The DMCA requires that your notice of alleged copyright infringement include the following information: (1) description of the copyrighted work that is the subject of claimed infringement; (2) description of the alleged infringing content and information sufficient to permit us to locate the content; (3) contact information for you, including your address, telephone number and email address; (4) a statement by you that you have a good faith belief that the content in the manner complained of is not authorized by the copyright owner, or its agent, or by the operation of any law; (5) a statement by you, signed under penalty of perjury, that the information in the notification is accurate and that you have the authority to enforce the copyrights that are claimed to be infringed; and (6) a physical or electronic signature of the copyright owner or a person authorized to act on the copyright owner’s behalf. Failure to include all of the above information may result in the delay of the processing of your complaint.”

Vancouver Real Estate
The median home value in Vancouver, WA is $351,500. This is lower than the county median home value of $360,800. The national median home value is $219,700. The average price of homes sold in Vancouver, WA is $351,500. Approximately 73.14% of Vancouver homes are owned, compared to 24.47% rented, while 2.4% are vacant. Vancouver real estate listings include condos, townhomes, and single family homes for sale. Commercial properties are also available. If you see a property you’re interested in, contact a Vancouver real estate agent to arrange a tour today!
Vancouver, Washington 98685 has a population of 21,068. Vancouver 98685 is more family-centric than the surrounding county with 35.76% of the households containing married families with children. The county average for households married with children is 34.78%.
The median household income in Vancouver, Washington 98685 is $76,861. The median household income for the surrounding county is $67,832 compared to the national median of $57,652. The median age of people living in Vancouver 98685 is 41.1 years.
Vancouver Weather
The average high temperature in July is 78.4 degrees, with an average low temperature in January of 33.1 degrees. The average rainfall is approximately 44.3 inches per year, with 1.5 inches of snow per year.
