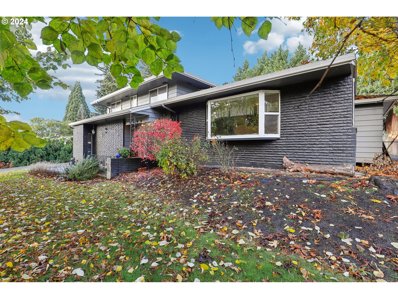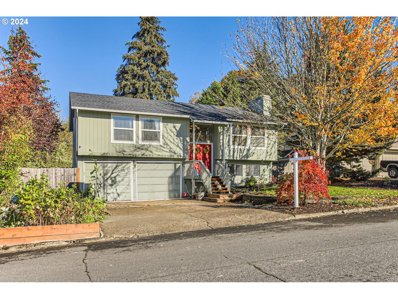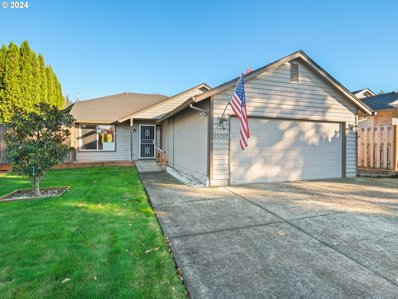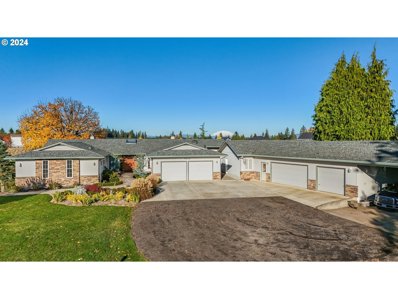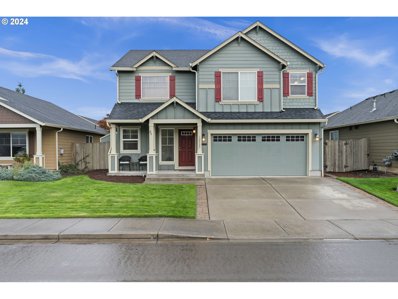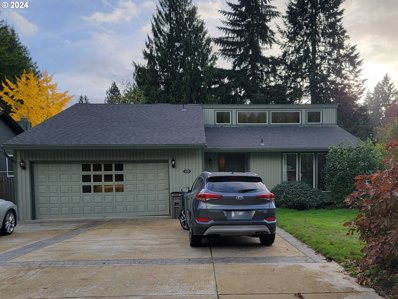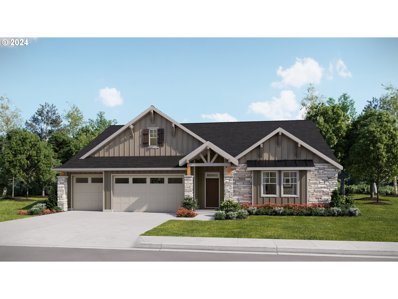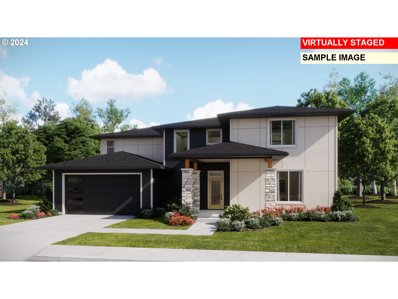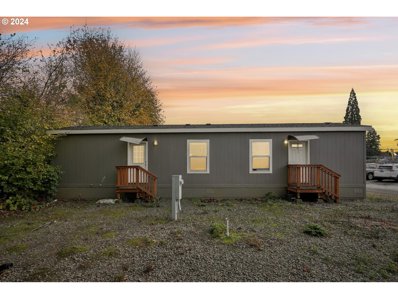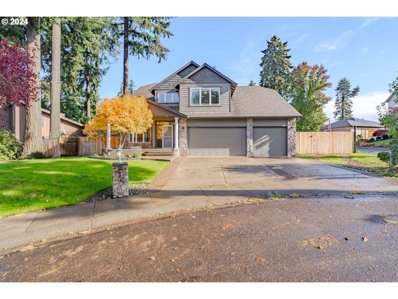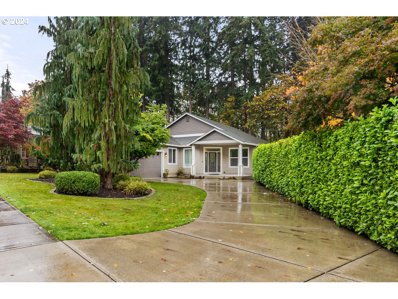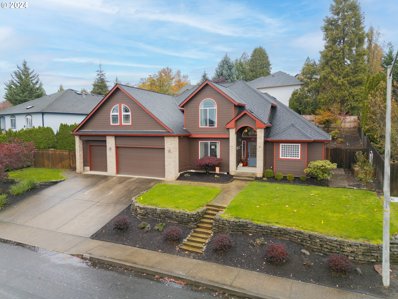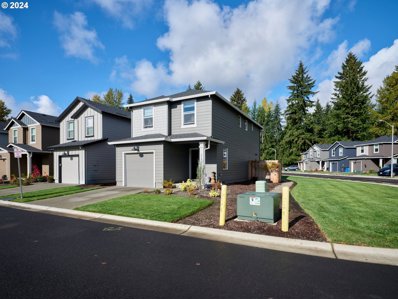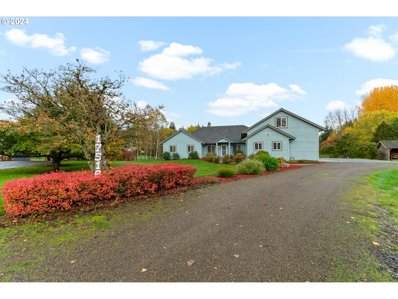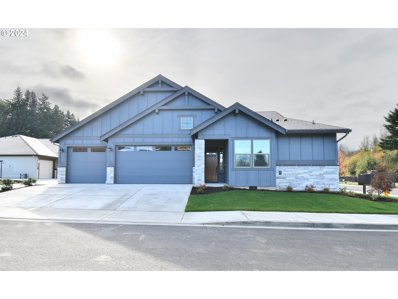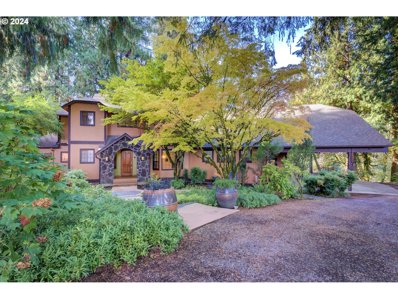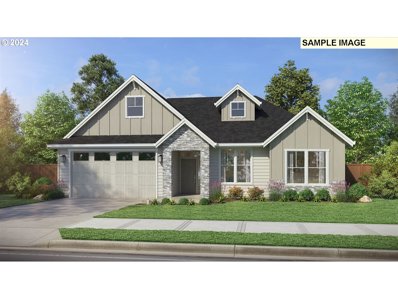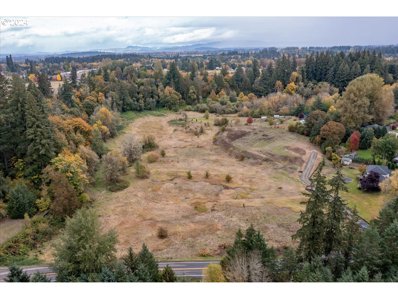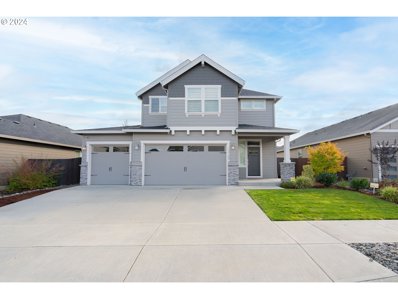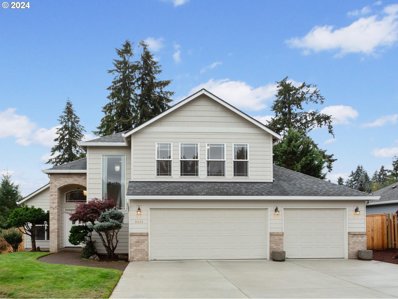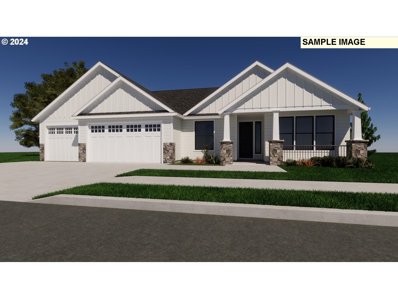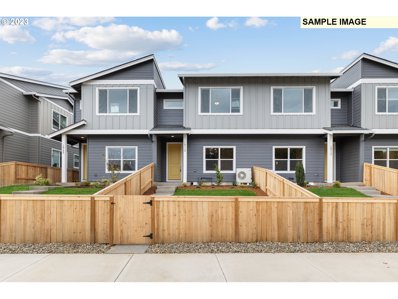Vancouver WA Homes for Rent
The median home value in Vancouver, WA is $500,000.
This is
lower than
the county median home value of $518,500.
The national median home value is $338,100.
The average price of homes sold in Vancouver, WA is $500,000.
Approximately 48.85% of Vancouver homes are owned,
compared to 46.77% rented, while
4.37% are vacant.
Vancouver real estate listings include condos, townhomes, and single family homes for sale.
Commercial properties are also available.
If you see a property you’re interested in, contact a Vancouver real estate agent to arrange a tour today!
$675,000
2506 NE 100TH St Vancouver, WA 98686
- Type:
- Single Family
- Sq.Ft.:
- 3,053
- Status:
- NEW LISTING
- Beds:
- 4
- Lot size:
- 0.33 Acres
- Year built:
- 1968
- Baths:
- 3.00
- MLS#:
- 24181337
ADDITIONAL INFORMATION
Welcoming covered front porch and leaded glass entry door flanked by two reeded side-lites,lead to a slate-tiled entryway. The formal living room, set on an upper-level split, features a baywindow, recessed lighting, and carpet, seamlessly flowing into the dining room, which offers abuilt-in buffet with frosted glass-pane cabinetry and slider to the back deck. The island/breakfastbar kitchen includes stainless appliances, granite tile counters, and an abundance of cabinetryincluding pantry cabinetry and lazy susans, recessed, and pendant lighting enhance itsfunctionality and charm, while hardwood floors run throughout. The main-level family roomfeatures a wood-burning fireplace with brick surround up to ceiling, a pivot French door entry,carpet, and slider access to the covered back deck. The primary en-suite includes a walk-in andregular closet, laundry chute, pedestal sink, and tiled shower. Three additional upper-levelbedrooms, while the main-level laundry room includes a washer and dryer, and the powderroom offers a pedestal sink and slate tile floor. A full bath on the upper level features a granite-tiled vanity and a combo soak tub and shower tiled up to ceiling. The finishedbasement/possible bonus room, accessible via a barn-style entry and wainscoted stairs, boastsclerestory windows, abundant built-ins, recessed lighting, and carpet. Outside, a covered deckand extended deck with a fire pit await, complemented by a fully landscaped yard, RV parking,and a two-car garage with cabinetry and openers.
$515,000
2118 NE 155TH St Vancouver, WA 98686
- Type:
- Single Family
- Sq.Ft.:
- 1,984
- Status:
- NEW LISTING
- Beds:
- 4
- Lot size:
- 0.26 Acres
- Year built:
- 1978
- Baths:
- 2.00
- MLS#:
- 24310423
ADDITIONAL INFORMATION
Meticulous Mt Vista Masterpiece. Spacious and updated 4 bedroom, 2 bath home located in Mt Vista. This home lives large with an open layout and spacious family room located on lower level with office space nestled in between. 3 bedrooms up with primary en suite bathroom and an additional bedroom on the lower level with large bonus family room. Granite slab counters, with newer stainless appliances (range plumbed for gas) as well as a gas fireplace in the living room for those cold winter nights. New water heater, vinyl windows and recently replaced roof complete with ductless mini splits make this home shine. Huge backyard with play structure for the kids backing to open space with covered patio and a dream come true green house for all your gardening desires. Don’t miss the two car garage, highly sought after schools and play areas in the neighborhood HOA. Close to the new Trader Joe’s, Safeway as well as Fred Meyer and restaurants and shops make this home a true gem.
- Type:
- Single Family
- Sq.Ft.:
- 1,572
- Status:
- NEW LISTING
- Beds:
- 3
- Lot size:
- 0.14 Acres
- Year built:
- 1987
- Baths:
- 2.00
- MLS#:
- 24085196
- Subdivision:
- Salmon Creek
ADDITIONAL INFORMATION
Excellent condition, Newer roof & windows, high vaulted ceiling great room, 11x19 bonus room or office with built ins, large (680ish sq ft) 3 side wrap around deck, heat pump, wide driveway, multiple raised garden beds, sprinkler system, dual flush newer toilets, front & rear entry ramps, grab bars, etc
$998,900
4212 NE 179TH St Vancouver, WA 98686
- Type:
- Single Family
- Sq.Ft.:
- 3,998
- Status:
- NEW LISTING
- Beds:
- 4
- Lot size:
- 1.73 Acres
- Year built:
- 1972
- Baths:
- 4.00
- MLS#:
- 24239877
ADDITIONAL INFORMATION
Welcome home to this expansive home on 1.73 parklike acres! Approximately 2734 square feet on the main level, features a primary retreat with next-gen or multi-gen in mind. Complete with full bathroom, kitchenette, separate tankless water heater, separate entrance and sunshade for those warm summer evenings! Updated laundry room with bathroom, featuring roll-in shower. Gather your family for meals in this spacious updated kitchen, complete with quartz counters, tile floors, dining room with Acacia hardwoods and door to the back deck! Perfect for entertaining your entire family and friends. Cozy living room and family rooms feature Earth stove and wood fireplace, and 4 additional rooms plus 1-1/2 more bathrooms. 2 Car attached garage. And that's not all! Oversized detached 3 car garage with a massive shop (approximately 625 sq feet)! A woodworkers dream shop, mechanics haven or crafters paradise. Covered RV parking. The yard is amazing, beautiful landscaping and pops of seasonal color throughout, raised garden beds, grape arbor, fruit trees and berries! Poultry coop, storage sheds. This property really does have it all. Don't miss out on this opportunity!
- Type:
- Single Family
- Sq.Ft.:
- 1,809
- Status:
- NEW LISTING
- Beds:
- 4
- Lot size:
- 0.1 Acres
- Year built:
- 2009
- Baths:
- 3.00
- MLS#:
- 24648406
- Subdivision:
- VILLAGE ON THE GLEN
ADDITIONAL INFORMATION
Fantastic 4-bedroom home in Village on the Glen with extensive updates! Features include laminate flooring on the main level, built-ins, and granite countertops. Enjoy a charming backyard with a patio and water feature. The spacious master suite offers dual sinks, a shower, a tub, and a walk-in closet. Located in a friendly community with walking trails, and conveniently close to shopping and freeway access in central Vancouver. Don’t miss this one!
- Type:
- Single Family
- Sq.Ft.:
- 3,214
- Status:
- NEW LISTING
- Beds:
- 6
- Lot size:
- 0.22 Acres
- Year built:
- 1979
- Baths:
- 3.00
- MLS#:
- 24129503
ADDITIONAL INFORMATION
Updates complete as of 11/01/24! New interior/exterior paint, floor coverings, appliances, trim, fixtures, outlets, hardware. Awesome home in Sherwood/Blueberry Hill neighborhood w/ 6 bedrooms/3 full baths/2 fam rooms both w/fireplaces, 2nd kitchen in basement ready for ADU conversion. Vaults, bull nosed corners, smart alarm, thermostat, alarm and lighting systems. 9,626 sf yard w/deck, room for RV parking. New roof in approx 2019. Excludes art, furniture and safe. Includes new samsung range and microwave to be installed prior to closing.
$510,000
4100 NE 103RD St Vancouver, WA 98686
- Type:
- Single Family
- Sq.Ft.:
- 1,832
- Status:
- NEW LISTING
- Beds:
- 3
- Lot size:
- 0.23 Acres
- Year built:
- 1977
- Baths:
- 2.00
- MLS#:
- 24683281
- Subdivision:
- Bonnie's Vista
ADDITIONAL INFORMATION
This light-filled split level home potentially offers in-law quarters on the lower/ground level, featuring a spacious family/bonus room and a spacious laundry area, a utility sink in the extra-large two-car garage that can fit at least three cars, with the possibility of more with lots of storage and shelving. The remodeled kitchen features stainless-steel appliances, a pantry, and a breakfast bar that opens to the dining room. In the main living room, large vinyl windows allow natural light to flood in. Enjoy the warmth of an old-fashioned wood fireplace or the comfort of air conditioning on those hot summer days. The flooring throughout most of the home has been recently updated. Outside, the covered deck runs the length of the house, perfect for BBQs or relaxation, and overlooks an exceptionally large, fenced and crossed fenced backyard with RV parking and lots of room for gardening or add an ADU, pool or possibly a shop or another shed.
- Type:
- Single Family
- Sq.Ft.:
- 3,372
- Status:
- Active
- Beds:
- 4
- Baths:
- 3.00
- MLS#:
- 24661328
- Subdivision:
- SALMON CREEK RIDGE
ADDITIONAL INFORMATION
With attractive features such as a den and upstairs loft, this new two-story home is designed for modern lifestyles. An open-concept layout on the first floor boasts access to an outdoor patio, perfect for seamless entertaining and multitasking, with a bedroom and den located off the foyer. The versatile loft shares the second floor with three additional bedrooms, including the lavish owner’s suite with a spa-inspired bathroom and walk-in closet.Prices, dimensions and features may vary and are subject to change. Photos are for illustrative purposes only.
- Type:
- Single Family
- Sq.Ft.:
- 2,346
- Status:
- Active
- Beds:
- 3
- Baths:
- 3.00
- MLS#:
- 24509098
- Subdivision:
- SALMON CREEK RIDGE
ADDITIONAL INFORMATION
This single-story home boasts a low-maintenance and modern layout. Two bedrooms and a versatile den can be found off the foyer, leading to an open-concept floorplan with convenient access to a covered patio for seamless entertaining and multitasking. The luxurious owner’s suite is tucked into a private rear corner, providing direct access to an en-suite bathroom and walk-in closet.Prices, dimensions and features may vary and are subject to change. Photos are for illustrative purposes only.
- Type:
- Single Family
- Sq.Ft.:
- 3,058
- Status:
- Active
- Beds:
- 4
- Baths:
- 3.00
- MLS#:
- 24275955
- Subdivision:
- SALMON CREEK RIDGE
ADDITIONAL INFORMATION
With desirable features including a first-floor bedroom and a convenient mudroom off the garage, this two-story home is designed for modern lifestyles. An inviting open-concept layout on the first floor is ready for seamless entertaining and multitasking, with a bedroom and full bathroom off the foyer. On the second floor, three additional bedrooms surround a versatile loft, including the luxe owner’s suite with a spa-inspired bathroom and dual walk-in closets for ample wardrobe storage.Prices, dimensions and features may vary and are subject to change. Photos are for illustrative purposes only.
- Type:
- Manufactured/Mobile Home
- Sq.Ft.:
- 696
- Status:
- Active
- Beds:
- 2
- Year built:
- 2021
- Baths:
- 1.00
- MLS#:
- 24547945
ADDITIONAL INFORMATION
Charming 2-Bed, 1-Bath Manufactured Home in Well-Established ParkNestled in a peaceful and well-maintained community, this 2-bedroom, 1-bath manufactured home offers comfortable living with plenty of natural light. The home features a cozy living room, a functional kitchen, and a good-sized primary bedroom. Perfect for first-time buyers, downsizers, or those looking for an affordable option in a great location. Don’t miss this opportunity to make this home your own!"
$729,900
9913 NE 36TH Ct Vancouver, WA 98686
- Type:
- Single Family
- Sq.Ft.:
- 2,756
- Status:
- Active
- Beds:
- 5
- Lot size:
- 0.2 Acres
- Year built:
- 2000
- Baths:
- 4.00
- MLS#:
- 24530248
- Subdivision:
- SHERWOOD GLEN
ADDITIONAL INFORMATION
Step into elegance and comfort in this updated Sherwood Glen home! Boasting 2,756 sq ft, this exceptional property features two primary suites – perfect for guests or multi-generational living – one on the main level and one upstairs. Three additional bedrooms await, including a large, flexible room ideal as a bonus space or extra entertainment area. The heart of this home is a chef-inspired, newly remodeled kitchen with custom cabinets, stunning quartz countertops, a statement copper range with pot filler, and a spacious island that beckons for gatherings. A cozy wine bar nook with shelving enhances the dining area, making it perfect for hosting. On the main level, you’ll find a warm and inviting living room with a cozy gas fireplace, perfect for relaxing evenings. The upgraded tile flooring flows seamlessly from the kitchen entry to the formal living and dining areas, adding a touch of sophistication and durability to high-traffic spaces. The upstairs primary suite is a peaceful retreat with welcoming French doors that lead to a cozy, comfortable space. Enjoy a relaxing soak in the jetted tub or a quick refresh in the walk-in shower. With a double vanity, private water closet, and a spacious walk-in closet, this suite offers all the essentials for everyday comfort and convenience. Outside, the backyard is designed for year-round enjoyment with a covered Trex deck, gas firepit, and easy-care turf. Additional highlights include a 3-car garage, RV parking, and prime access to local amenities and the freeway. This home combines elegance and practicality—all complemented by a brand-new furnace that keeps the home comfortable and energy-efficient year-round. Don’t miss your chance to call this beauty home!
$750,000
13200 NE 36TH Pl Vancouver, WA 98686
- Type:
- Single Family
- Sq.Ft.:
- 2,387
- Status:
- Active
- Beds:
- 3
- Lot size:
- 0.24 Acres
- Year built:
- 2008
- Baths:
- 2.00
- MLS#:
- 24111032
ADDITIONAL INFORMATION
OPEN HOUSE SUNDAY 11/10/2024 11AM-1:00PM Welcome to your dream home in the desirable Highland Ridge neighborhood! This beautiful home is a must for you to come see and experience! This charming 3-Bedroom Home in Highland Ridge Neighborhood is it if you are looking for a beautifully built home with a great entertainers feel to it. This well maintained 3-bedroom, 2-bath residence boasts an inviting open floor plan and a spacious office, perfect for work or relaxation. With 2,387 square feet of living space, you'll find plenty of room for both entertaining and everyday living.Step inside to discover stunning wood floors that enhance the warmth and charm of the home. The large living area flows seamlessly into the dining space, making it ideal for hosting family gatherings and dinner parties. The kitchen is a chef's delight, offering ample counter space and storage. Luxurious countertops and eat bar make gathering in this area a must do! Outside, the expansive patio area beckons for summer barbecues and outdoor entertaining on your generous lot. Surrounded by mature trees and lush landscaping, this private oasis is perfect for enjoying quiet evenings or lively get-togethers.Located in a friendly established neighborhood with access to top-rated schools, including WSU's Salmon Creek campus as well as Legacy Salmon Creek Hospital, shopping, restaurants, and entertainment. You will find easy access to I-205 and I-5. This home combines comfort, style, and convenience. Don't miss the opportunity to make this beautiful property your own! Schedule a viewing today!
$799,000
3012 NE 141ST St Vancouver, WA 98686
- Type:
- Single Family
- Sq.Ft.:
- 2,817
- Status:
- Active
- Beds:
- 4
- Lot size:
- 0.23 Acres
- Year built:
- 1999
- Baths:
- 3.00
- MLS#:
- 24255415
ADDITIONAL INFORMATION
Discover serenity and convenience in the highly sought-after Mt. Vista area, close to WSU, scenic walking trails, and minutes from major freeways, shopping, and more. This beautiful home welcomes you with an airy layout featuring soaring vaulted ceilings, abundant natural light, and a versatile loft space. The main floor offers a spacious primary suite with a private ensuite for ultimate comfort. Perfect for entertaining, the open-concept great room flows into a large, well-equipped kitchen with granite counters and ample storage. Outdoors, enjoy a peaceful, private backyard oasis with lush gardens—your retreat for relaxation and gatherings. Plus, enjoy peace of mind with a newer roof!
$455,000
6242 NE 121ST St Vancouver, WA 98686
- Type:
- Single Family
- Sq.Ft.:
- 1,361
- Status:
- Active
- Beds:
- 3
- Lot size:
- 0.06 Acres
- Year built:
- 2023
- Baths:
- 2.00
- MLS#:
- 24231076
ADDITIONAL INFORMATION
Be Wowed by the open-concept great room and enjoy the high-quality finishes throughout, including premium laminate floors and quartz counters. Boasting a living space that is great for hosting memorable gatherings whether they be inside or outside. The light and bright kitchen invites you to cook up a storm on the stainless-steel appliances (including fridge!). A full corner pantry completes the kitchen. Step outside to your private backyard oasis, complete with a beautifully covered patio – ideal for your morning coffee, summer barbecues and entertaining. Retreat to your comfortable master suite, a true sanctuary with private bathroom, and walk-in closet. Plus, there is a spacious loft area that can be used as a craft corner, home office, or gaming HQ. A laundry closet with extra storage is conveniently located on the second floor. All this is located on a great corner lot. Come see this home today
$1,100,000
17516 NE 65TH Ct Vancouver, WA 98686
Open House:
Saturday, 11/16 1:00-3:00PM
- Type:
- Single Family
- Sq.Ft.:
- 2,784
- Status:
- Active
- Beds:
- 4
- Lot size:
- 5 Acres
- Year built:
- 1996
- Baths:
- 2.00
- MLS#:
- 24280261
ADDITIONAL INFORMATION
Discover this stunning custom-built, single-level home on 5 picturesque acres on a private dead end road in a cul-de-sac! Featuring four spacious bedrooms and two bathrooms, this home includes a large bonus room above the three-car garage—perfect for a home office, gym, or guest suite. The exterior boasts cedar siding with fresh paint, a durable 50-year presidential roof, and an upgraded furnace (recently serviced), heat pump, and luxury vinyl flooring. Recent interior updates include new paint, millwork, trim, toilets, and window blinds throughout. Step onto the large, covered newly stained deck with pull-down sun shades to enjoy year-round views of the park-like acreage, complete with expansive gardens, fruit trees, a chicken coop, and a tool shed. High-speed internet, central vac, no HOA, and extras like a home warranty, washer, dryer, and refrigerator are included! Lots of room for RV, huge shop or swimming pool! Ask about seller incentives; we’re ready to help with a rate buy-down or closing costs!
$1,103,135
4905 NE 132 Cir Vancouver, WA 98686
- Type:
- Single Family
- Sq.Ft.:
- 2,961
- Status:
- Active
- Beds:
- 4
- Year built:
- 2024
- Baths:
- 4.00
- MLS#:
- 24553453
ADDITIONAL INFORMATION
Just Completed and MOVE IN READY New Construction One Level Home located in a Gated Community of Prestigious new Homes on Large 10,000 sq, ft. lots. LARGE BUILDER INCENTIVES AVAILABLE expiring November 30th! OVERSIZED 3 CAR GARAGE with SHOP AREA. Spacious plan offers Huge Great Room with Twelve Foot tall Ceilings, Gourmet Island Kitchen with SLAB Quartz counter Tops, Walk-in Pantry, Refrigerator and Double Ovens. Guest Room with Walk in Shower and Walk-in Closet, Large Flex room as a DEN, OFFICE or DINING ROOM. Primary Suite with Curb Less Shower and large Walk-in Closet, 9ft Ceilings and 8ft.Interior Doors plus Wood Wrapped Windows. Level Walk-in TO HOUSE, Covered Patio, Front and Back Yard Landscaping with Sprinklers and Back Yard Fencing with Gate. Close to Salmon Creek Shopping, Legacy Medical Center and Washington State University.
$1,099,900
17002 NE 50TH Ave Vancouver, WA 98686
- Type:
- Single Family
- Sq.Ft.:
- 4,116
- Status:
- Active
- Beds:
- 3
- Lot size:
- 3.21 Acres
- Year built:
- 1981
- Baths:
- 4.00
- MLS#:
- 24611766
ADDITIONAL INFORMATION
CUSTOM RETREAT ON MILL CREEK. 3 bedrooms (plus bonus area), 3 1/2 bathrooms, 1962 sqft + 2154 sqft of additional studio space on 3.21 acres. Stone and stained glass at the covered entryway. Hardwood floors on the main level. Living room w/ woodstove & rock surround. Formal dining area. Gourmet kitchen w/ slab granite island, under-cabinet lighting, induction range, wine fridge, prep sink and butler’s pantry w/ “hidden” freezer, fridge & second dishwasher. Large studio and bonus room w/ bathroom on the main level. Second bonus room area above the garage. Vaulted primary bedroom upstairs has electric fireplace, walk-in closet, heated bathroom floors, walk-in shower & private deck w/ brand new hot tub. Full length back deck with spectacular view overlooking Mill Creek and the forest around it. The property has been professionally landscaped with artistic “swirl” themes throughout the manicured grounds, firepit and patios. Custom designed water feature w/ echo chamber. Large shop w/ storage loft. Well & septic are both in good order. Very peaceful and private setting yet only a few minutes to the WSU campus all the amenities in Salmon Creek.
$872,000
3627 NE 168th St Vancouver, WA 98686
Open House:
Thursday, 11/14 10:00-5:00PM
- Type:
- Single Family
- Sq.Ft.:
- 1,982
- Status:
- Active
- Beds:
- 3
- Year built:
- 2024
- Baths:
- 2.00
- MLS#:
- 24132079
- Subdivision:
- SALMON CREEK RIDGE
ADDITIONAL INFORMATION
Welcome to our brand-new community! This proposed single-level home offers a spacious layout with 3 bedrooms, 2 bathrooms, and a 3-car garage. The open-concept main living areas feature large windows in the great room, filling the space with natural light. The gourmet kitchen includes a large island, double oven, stainless steel appliances, and is complemented by Smart Home technology and a cozy fireplace. Buyers still have time to customize all options at the professional design studio. Conveniently located near WSU Vancouver and just minutes from I-5, shopping, entertainment, and recreation.
- Type:
- Land
- Sq.Ft.:
- n/a
- Status:
- Active
- Beds:
- n/a
- Lot size:
- 2 Acres
- Baths:
- MLS#:
- 24303041
ADDITIONAL INFORMATION
Exciting opportunity for builders, developers, or those dreaming of constructing a their dream home! This exceptional 2-acre parcel in NE Salmon Creek is raw land with a 0.5-acre development envelope. Set in a prime location backing to WSU Vancouver, and with quick access to I-5 and I-205, you'll appreciate the blend of natural beauty and urban convenience. Essential groundwork has been completed: septic perc tests approved, wetlands delineated, and legal lot of record approval, making it an ideal canvas for your vision. Note the building site is in a floodplain, requiring First Floor Elevation (FFE) to be 1 foot above flood elevation, with special materials for the crawlspace. Whether you’re an experienced developer or a dreamer ready to build your perfect home, this land offers substantial potentia.
- Type:
- Single Family
- Sq.Ft.:
- 2,449
- Status:
- Active
- Beds:
- 5
- Lot size:
- 0.13 Acres
- Year built:
- 2018
- Baths:
- 3.00
- MLS#:
- 24671885
- Subdivision:
- PHILBROOK FARMS
ADDITIONAL INFORMATION
Stunning Kingston-built home located in a highly sought-after community of quality residences. This immaculate 5-bedroom, 3-bathroom home boasts a versatile floor plan, including a full bedroom and bath on the main level. Experience the elegance of soaring ceilings, abundant natural light, and top-tier finishes throughout—quartz slab countertops, stainless steel appliances, plantation shutters, tile, and luxury vinyl flooring. The backyard is fully fenced and features a covered patio and sprinkler system, with front landscaping maintained by the HOA. Just half a block from one of three neighborhood parks and minutes from freeways, Legacy Hospital, and local amenities. Move-in ready, this home has been barely lived in—your perfect opportunity awaits!
$849,900
5001 NE 130TH St Vancouver, WA 98686
- Type:
- Single Family
- Sq.Ft.:
- 2,438
- Status:
- Active
- Beds:
- 3
- Lot size:
- 0.17 Acres
- Year built:
- 2019
- Baths:
- 2.00
- MLS#:
- 24366071
ADDITIONAL INFORMATION
Nestled in the popular Pleasant Hollow neighborhood, this exquisite former model home is the perfect blend of luxury and functionality. A 1 1/2 story floorplan, this 3-bedroom, 2-bath property offers exceptional craftsmanship and thoughtful upgrades throughout.Step inside to find upgraded engineered hardwood floors and real hardwood doors that add warmth and character. You’ll find the tile rug adds a designer’s touch to the spacious foyer. The great room boasts impressive 11' ceilings and built-in cabinets next to the gas fireplace, making it the perfect place for family gatherings. The kitchen is a dream, with painted cabinets, undercabinet lighting, an oversized island, KitchenAid appliances, a gas cooktop, and ample counter space. More cabinets hide inside the stool space.Relax in the luxurious primary suite, featuring a mudset tile shower and a gorgeous freestanding tub—ideal for unwinding at the end of the day. The bonus room upstairs offers flexibility for an office, playroom, or media space to suit your lifestyle.Designed for convenience, the home also includes a 3-car garage and a well-appointed laundry room complete with cabinets and a sink. Outside, the European-inspired exterior design exudes charm and curb appeal, setting this home apart.Enjoy enhanced privacy with the tranquil tree-lined backyard, and make the most of the Pacific Northwest in the enclosed sunroom.As an EnergyStar certified property, you’ll also enjoy lower energy bills. Take advantage of the opportunity to make this beautifully upgraded, energy-efficient home your own!
$798,500
3215 NE 141ST St Vancouver, WA 98686
- Type:
- Single Family
- Sq.Ft.:
- 2,915
- Status:
- Active
- Beds:
- 5
- Lot size:
- 0.28 Acres
- Year built:
- 1999
- Baths:
- 4.00
- MLS#:
- 24340056
- Subdivision:
- DLS ESTATES
ADDITIONAL INFORMATION
This well-maintained home, being sold by the original owner, is located in a desirable Salmon Creek neighborhood on a quiet cul-de-sac. The bright and airy living room features abundant natural light, a 16' vaulted ceiling, and two cozy gas log fireplaces-one in the Family Room, another in the Livingroom. A main-floor bedroom with a private full bathroom is perfect for a guest suite or multi-generation living. Upstairs, you'll find four spacious bedrooms including the primary suite with two walk-in closets. The expansive, level back yard offers privacy with no neighboring homes behind, perfect for outdoor entertaining or gardening. Conveniently located easy access to Legacy Hospital, Vancouver Clinic, all major grocery stores, freeways & WSUV with miles of walking trails nearby. Don't miss the chance to make this exceptional home yours !!!
- Type:
- Single Family
- Sq.Ft.:
- 2,389
- Status:
- Active
- Beds:
- 3
- Year built:
- 2024
- Baths:
- 3.00
- MLS#:
- 24442680
- Subdivision:
- SALMON CREEK RIDGE
ADDITIONAL INFORMATION
Located within minutes of WSU campus this community boasts a new custom home plan line designed to satisfy all buyers expectations. Close to 1-5 and shopping. Welcome to Salmon Creek Ridge, one of the finest new communities in town. Thoughtfully designed and built by one of the top local builders Manor Homes. These homes showcase the design, craftsmanship, quality & features you would want & expect in your new home. Extraordinary one & two story home plans w/ 3-4 bedrooms options, dens, bonus rooms, 2.5 baths and 3 car garages. Beautifully designed gourmet kitchens with large islands, pantries, quartz countertops and high-end Kitchen-Aid appliances. Open & inviting great rooms w/ high ceilings and linear fireplaces. Custom finished cabinetry, woodwork, lighting & fixtures. Primary ensuites with double sinks, walk-in closets, custom tiled showers and large modern soaking tubs. High ceilings w/ 8' doors and large windows allowing for tons of natural light. Large covered outdoor living areas perfect for entertaining and BBQ's. Fully landscaped w/ sprinklers & fencing. A/C included. Sample pictures to show the quality of the builder's work. Construction of these homes will be starting in November w/estimated completion in March/April 2025. 2-10 homebuyers warranty included. Inquire today about these amazing new homes. Now accepting home-site reservations. Currently no model home at this location.
ADDITIONAL INFORMATION
Ramble Creek is a beautiful brand new community with a variety of homes. The 1626 Floor Plan has 3 bedrooms and 2.5 bathrooms and a 2-car garage with an alley load driveway. This is a low-maintenance way of life because the HOA mows the lawn in your fully fenced yard. This plan has a great layout, kitchen features a large pantry, eat-in counter, gas range, stainless steel appliances, dining nook, beautiful trim work, A/C, impressive 9-foot ceilings and 8-foot doors on main level, plus full-height mirrors in bathrooms. Upgrades included it the price: quartz countertops, painted cabinets, full tile backsplash, laminate flooring throughout main floor. Pictures are examples. Under construction, this unit will be complete in April 2025. Check out the virtual tour and then call for a tour of the model townhome! Set your GPS to 4519 NE 183rd Street Vancouver, WA 98686. We are open during road construction on NE 179th

