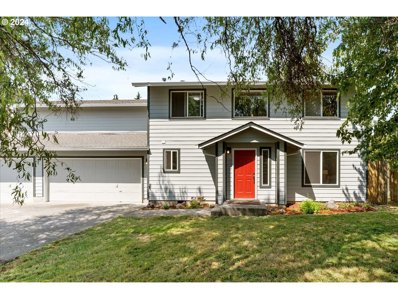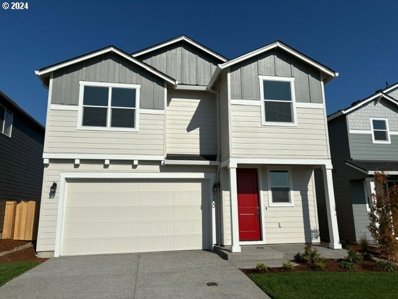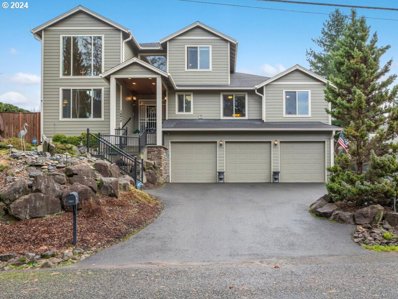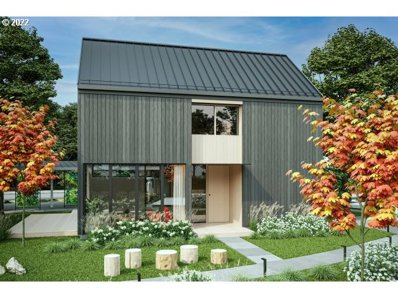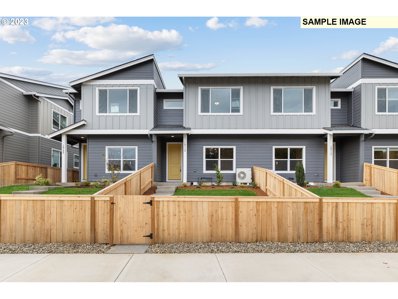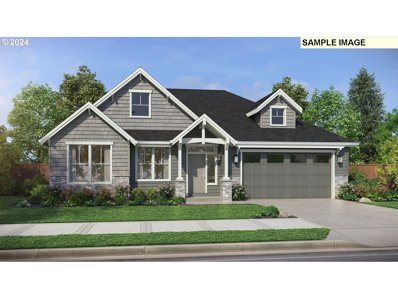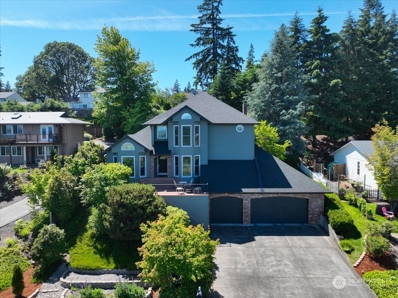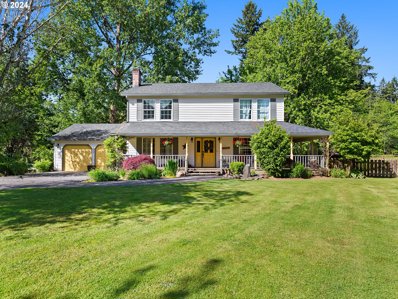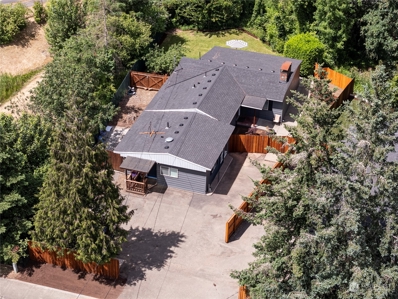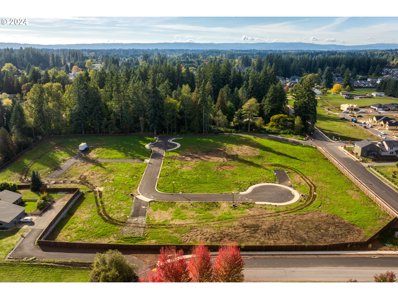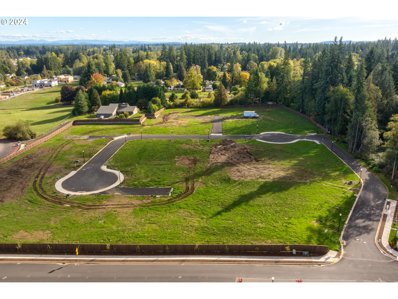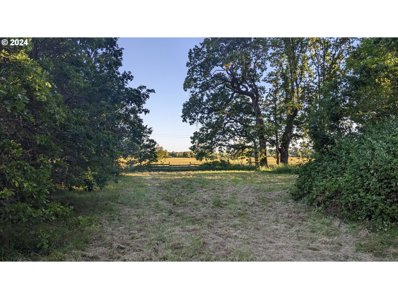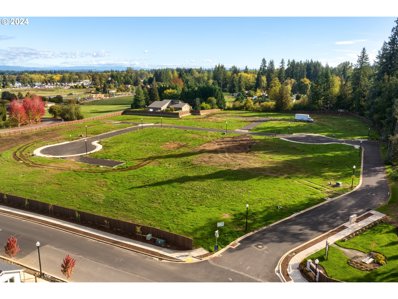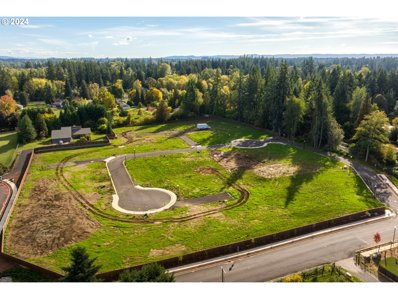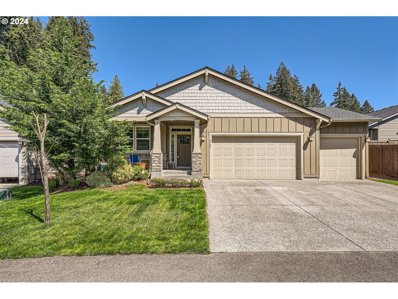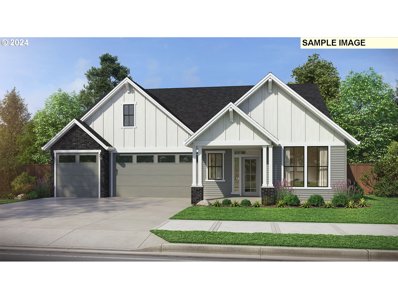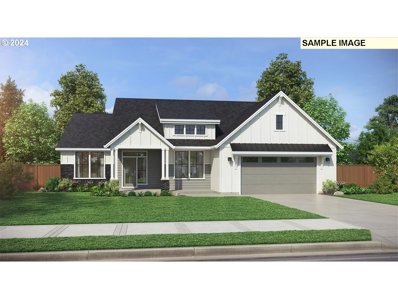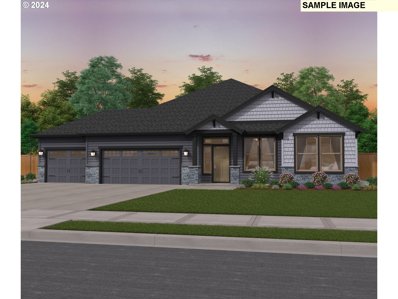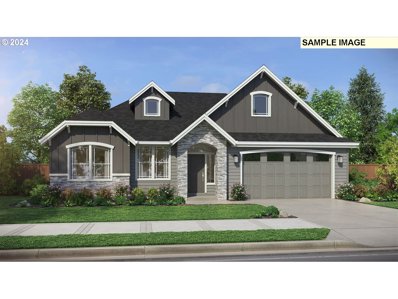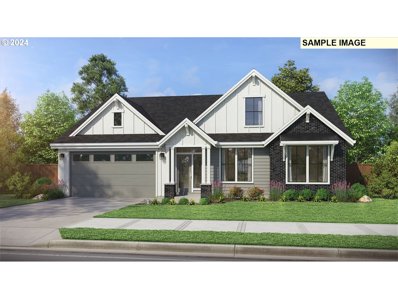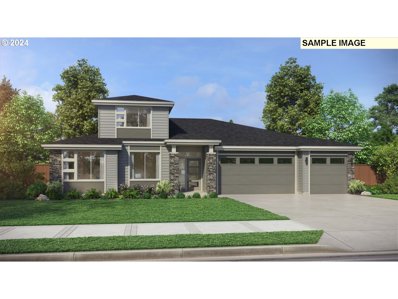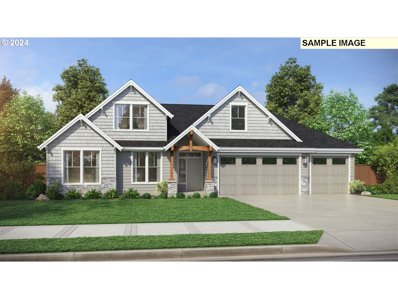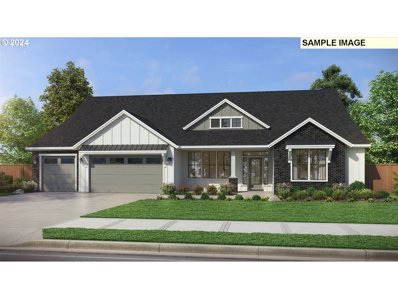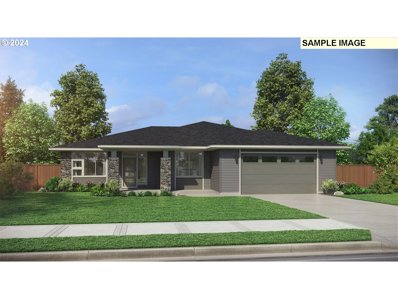Vancouver WA Homes for Rent
- Type:
- Single Family
- Sq.Ft.:
- 2,223
- Status:
- Active
- Beds:
- 4
- Lot size:
- 0.24 Acres
- Year built:
- 1992
- Baths:
- 3.00
- MLS#:
- 24652604
ADDITIONAL INFORMATION
Tastefully upgraded & updated craftsmen in Salmon Creek with a 3-car garage and on an over 10,000 sqft lot! This 2-story is charming & filled with natural light. It offers the following; brand new features - hardiplank siding, central AC, laminate flooring on the main, new kitchen cabinets and quartz countertops, a dishwasher, stove, some new light fixtures and so much more! The layout offers a living and dining room combo, kitchen with family room, and even a breakfast nook. The patio opens to a huge backyard with fruit trees. The bones of the house appear solid, the roof is just over 10 years old, furnace is 5 years old. In addition, the water heater, ducting, insulation and vapor barriers are brand new too, giving you peace of mind. Well located with access to Skyview Station, freeways, transit station, walking trails, Legacy hospital, and WSU. Excellent schools!
- Type:
- Single Family
- Sq.Ft.:
- 2,038
- Status:
- Active
- Beds:
- 4
- Year built:
- 2024
- Baths:
- 3.00
- MLS#:
- 24280658
ADDITIONAL INFORMATION
QUICK MOVE IN Ready!Brand New Home. Use of in-house lender can trigger maximum incentives. Welcome home to Ramble Creek by Holt Homes, a brand-new community in a pristine wooded setting with walking trails, parks, a playground, creek and tall trees, all within easy access to I-5 and I-205. This home features a spacious layout with 4 bedrooms, 2.5 bathrooms, upstairs laundry, and a 2-car garage. Other features include A/C, forced air heating, gas range cooking, cabinets and quartz countertops, laminate flooring throughout main floor, beautiful trim work, 9 ft ceilings on main floor, 8 ft ceilings upstairs, vaulted ceilings and walk-in closet in the primary suite, plus a fully fenced yard. Call today for a tour!! Actual photos of home
- Type:
- Single Family
- Sq.Ft.:
- 3,388
- Status:
- Active
- Beds:
- 4
- Lot size:
- 0.22 Acres
- Year built:
- 2007
- Baths:
- 5.00
- MLS#:
- 24588317
- Subdivision:
- SHERWOOD
ADDITIONAL INFORMATION
This stunning home boasts 4 spacious bedrooms and 4.5 elegantly appointed bathrooms. Enter into the grand foyer with soaring 20-foot cathedral ceilings and floor-to-ceiling windows that flood the space with natural light. The distressed wood floors add a touch of rustic charm, leading you to the heart of the home. The gourmet kitchen features a magnificent 7-ft by 4-ft granite island, stainless steel appliances, a gas range with air fryer feature, an in-faucet reverse osmosis water filter system, and a whisper-quiet Bosch dishwasher. The open-concept family room, with cozy gas fireplace is perfect for entertaining. The private fenced backyard invites you to enjoy outdoor living at its finest. 30' paver stone patio, complete with a metal gazebo and a gas connection for BBQs. A vinyl shed provides additional storage, while the professionally landscaped yard, featuring a tranquil water feature in the front entry, enhances the serene ambiance. New Gutter Guard maintenance free gutter system! Ascend to the upper level, where you will find a full bath and large office. The luxurious main bedroom features a lit tray molding ceiling, a spa-like tiled bathroom with dual sinks, new faucets, an oversized jet tub, a spacious tile shower, and an expansive walk-in closet. This home is equipped with a state-of-the-art four-camera ADT security system easily viewed via app, and a Mascotte front door for ultimate protection. Ceiling speakers for entertaining. The gas forced air and heat pump, controlled by a Nest thermostat, and smart lights in the front yard add a layer of modern convenience to your everyday life. Adjacent to Salmon Creek and located in the serene Sherwood neighborhood, you will relish the tranquility and the delightful sounds of birds singing. This home is situated in an area with excellent schools and is conveniently close to shopping. Additional features include RV parking for large RVs and an oversized 1,000 square foot 3-car garage. 1 yr home warranty included!
$715,000
11903 NE 57TH Ct Vancouver, WA 98686
- Type:
- Single Family
- Sq.Ft.:
- 1,676
- Status:
- Active
- Beds:
- 4
- Year built:
- 2024
- Baths:
- 3.00
- MLS#:
- 24006106
ADDITIONAL INFORMATION
Discover the joy of beautiful living and personal lifestyle at The Mana. Posh Pockets NW is passionate about creating modern, boutique pocket neighborhoods that foster community and social interaction while offering serene, private spaces. Their appreciation for superior craftsmanship and forward-thinking, environmentally conscious design ensures that your home is not only luxurious but also efficient. The homes are ingeniously designed to be smart, simple, and sustainable, giving you more time to live life to the fullest. Their mission is to craft your dream home, reflecting your unique personality and lifestyle. The concept blends efficiency and low maintenance, so you can simply enjoy your home, the neighborhood, or explore the incredible offerings of Vancouver and the Pacific Northwest. Pick your plan and build for your lifestyle and enjoyment. You'll see it in the details and feel it in the craftsmanship. Attention to design and high-quality building materials will bring your home to life. Your home will reflect high standards and integrity, exceeding your expectations. Commitment to superior craftsmanship and high-quality building materials means your home is built to last, with attention to every detail, creating spaces that you will love to live in! The Mana offers layers of space for your personal oasis within a vibrant community. Whether you want to socialize with neighbors or enjoy the peace of your private sanctuary, these homes provide the perfect balance. Call to schedule a tour and come explore this modern pocket neighborhood and find the perfect plan for your lifestyle. Experience the difference with a Posh Pocket home, where beautiful living and personal lifestyles become your reality.
- Type:
- Single Family
- Sq.Ft.:
- 1,626
- Status:
- Active
- Beds:
- 3
- Year built:
- 2024
- Baths:
- 3.00
- MLS#:
- 24479147
ADDITIONAL INFORMATION
Ramble Creek is a beautiful brand new community with a variety of homes. The 1626 Floor Plan has 3 bedrooms and 2.5 bathrooms and a 2-car garage with an alley load driveway. This is a low-maintenance way of life because the HOA mows the lawn in your fully fenced yard. This plan has a great layout, kitchen features a large pantry, eat-in counter, gas range, stainless steel appliances, dining nook, beautiful trim work, A/C, impressive 9-foot ceilings and 8-foot doors on main level, plus full-height mirrors in bathrooms. Upgrades included it the price: quartz countertops, painted cabinets, full tile backsplash, laminate flooring throughout main floor. This Townhome will be facing a row of tall trees and have a serene view. Pictures are examples. Under construction, this unit will be complete in early 2025. Check out the virtual tour and then call for a tour of the model townhome! Set your GPS to 4519 NE 183rd Street Vancouver, WA 98686. We are open during road construction on NE 179th
- Type:
- Single Family
- Sq.Ft.:
- 2,205
- Status:
- Active
- Beds:
- 3
- Year built:
- 2024
- Baths:
- 2.00
- MLS#:
- 24090414
- Subdivision:
- SALMON CREEK RIDGE
ADDITIONAL INFORMATION
Brand New community-Traditional craftsman single level, proposed home can have 3 Bed/2-3 bath. Open kitchen includes slab quartz, large island and nook with SS appliances, Smart Home Technology, and more. Buyer can select layout and all options in this home with one of builder's professional designers. Located near WSU Vancouver! Minutes to I-5 & I-205, shopping, entertainment and recreation.
- Type:
- Single Family
- Sq.Ft.:
- 2,935
- Status:
- Active
- Beds:
- 4
- Year built:
- 1988
- Baths:
- 3.00
- MLS#:
- 2251631
- Subdivision:
- Salmon Creek
ADDITIONAL INFORMATION
Breathtaking Views of mountains and beyond! Sits on Private road that Overlooks WSU Campus! Living rm opens to formal dining. Main level den/ office shares gorgeous views! Hardwood floors lead to Family rm w/cozy fireplace and built-in bookcases, French doors lead out to the private, quiet backyard. The kitchen opens to Family rm for easy entertaining! Large cooktop island w/ slab granite island, SS appliances! 4BR + Den 2.5 Bathrooms or 3BR + Den + Bonus + 2.5 Bathrooms! Upper level shares primary suite w/bay windows provide elevated views of all mountains & incredible sunrises + ensuite + 2 BR + full bathroom. 4th BR/ Bonus on lower level w/ Enjoy paved and unpaved walking trails! Nearby shopping and quick access to I-5/205/PDX!
- Type:
- Single Family
- Sq.Ft.:
- 2,500
- Status:
- Active
- Beds:
- 3
- Lot size:
- 3 Acres
- Year built:
- 1988
- Baths:
- 3.00
- MLS#:
- 24243198
ADDITIONAL INFORMATION
Welcome home to this private farmhouse that is situated on 3 Acres. This home greets you with a stunning driveway that is flanked by birch trees, a well maintained yard, and a wrap around porch. Once you step inside you will find a large formal living room with beautiful wood details and an office. This home has a large kitchen with plenty of storage, workspace and a large window above the sink looking over the property. The dining area is charming with a large bay window and back door that leads out to the back porch. You will also find a spare room that could be used as a pantry, office, or mudroom. Upstairs hosts 3 massive bedrooms and a spacious bathroom with double sinks, a skylight and laundry area that is conveniently located upstairs. The primary is an oasis, including a fireplace with seating area and bay window overlooking the yard, The Primary also includes a soaking tub, walk-in shower, double sinks and walk-in closet. Step out to the backyard through the french doors and you will truly fall in love - the property backs up to Salmon Creek and hosts beautiful seating areas, deck and mature trees. The property includes a historical barn from 1919 that has partially been converted into a ADU including 2 bedrooms, 1.5 bath and a living room/Kitchen space. ADU is currently occupied by a tenant. This home also has access to the community park near by. Check out this one of a kind farm-style home before it is gone!
- Type:
- Single Family
- Sq.Ft.:
- 1,785
- Status:
- Active
- Beds:
- 4
- Year built:
- 1948
- Baths:
- 2.00
- MLS#:
- 2246946
- Subdivision:
- Salmon Creek
ADDITIONAL INFORMATION
Located in a peaceful neighborhood, this charming one-story home with ADU(Duplex Layout) and four spacious bedrooms and two updated bathrooms, there is plenty of room. The highlight of this home is the second kitchen, perfect for separate living arrangements. With its own entrance, this space offers privacy and convenience for guests or a potential rental opportunity. Cozy up on chilly nights around the wood fireplace in the living room, creating a warm and inviting atmosphere. Enjoy stunning territorial views of trees and Your Own Creek, providing a tranquil backdrop to your everyday life.
$270,000
6511 NE 123RD St Vancouver, WA 98686
- Type:
- Land
- Sq.Ft.:
- n/a
- Status:
- Active
- Beds:
- n/a
- Lot size:
- 0.21 Acres
- Baths:
- MLS#:
- 24439534
ADDITIONAL INFORMATION
Ever thought about building a custom home? Now's your chance to reserve your lot in our newest gated subdivision and build exactly to your specs with Evergreen Homes. Many lots to choose from of various prices and sizes. Build times around 5-6 months once permit is in hand. Start with one of our many plans, bring your own, or have our design team start from scratch and build exactly what you want. For 15 years Evergreen Homes has been a trusted local builder with hundreds of happy customers...call us today to find out why!
$290,000
6519 NE 123RD St Vancouver, WA 98686
- Type:
- Land
- Sq.Ft.:
- n/a
- Status:
- Active
- Beds:
- n/a
- Lot size:
- 0.23 Acres
- Baths:
- MLS#:
- 24338399
ADDITIONAL INFORMATION
Ever thought about building a custom home? Now's your chance to reserve your lot in our newest gated subdivision and build exactly to your specs with Evergreen Homes. Many lots to choose from of various prices and sizes. Build times around 5-6 months once permit is in hand. Start with one of our many plans, bring your own, or have our design team start from scratch and build exactly what you want. For 15 years Evergreen Homes has been a trusted local builder with hundreds of happy customers...call us today to find out why!
- Type:
- Land
- Sq.Ft.:
- n/a
- Status:
- Active
- Beds:
- n/a
- Lot size:
- 1 Acres
- Baths:
- MLS#:
- 24590263
ADDITIONAL INFORMATION
Close in beauty, on this one acre level lot! Power and shared well on property. Currently zoned AG-20. Beautiful farmland across the street. Adjacent west lot not buildable due to protected white oak grove trees...so you are sure to enjoy this peaceful setting. Plum and apples trees. Buyer to verify all info.
- Type:
- Land
- Sq.Ft.:
- n/a
- Status:
- Active
- Beds:
- n/a
- Lot size:
- 0.23 Acres
- Baths:
- MLS#:
- 24068349
- Subdivision:
- Royal Glen
ADDITIONAL INFORMATION
Ever thought about building a custom home? Now's your chance to reserve your lot in our newest gated subdivision and build exactly to your specs with Evergreen Homes in Royal Glen. Enjoy the neighborhood parklet at the front entry. Many lots to choose from of various prices and sizes. Build times around 5-6 months once permit is in hand. Start with one of our many plans, bring your own, or have our design team start from scratch and build exactly what you want. For 15 years Evergreen Homes has been a trusted local builder with hundreds of happy customers...call us today to find out why!
$250,000
12309 NE 66TH Ct Vancouver, WA 98686
- Type:
- Land
- Sq.Ft.:
- n/a
- Status:
- Active
- Beds:
- n/a
- Lot size:
- 0.15 Acres
- Baths:
- MLS#:
- 24190905
- Subdivision:
- Royal Glen
ADDITIONAL INFORMATION
Ever thought about building a custom home? Now's your chance to reserve your lot in our newest gated subdivision and build exactly to your specs with Evergreen Homes. Many lots to choose from of various prices and sizes. Build times around 5-6 months once permit is in hand. Start with one of our many plans, bring your own, or have our design team start from scratch and build exactly what you want. For 15 years Evergreen Homes has been a trusted local builder with hundreds of happy customers...call us today to find out why!
$578,999
4708 NE 109TH St Vancouver, WA 98686
- Type:
- Single Family
- Sq.Ft.:
- 1,659
- Status:
- Active
- Beds:
- 3
- Lot size:
- 0.15 Acres
- Year built:
- 2018
- Baths:
- 2.00
- MLS#:
- 24174344
- Subdivision:
- FERNWOOD
ADDITIONAL INFORMATION
Boasting over 1,600 square feet, this ranch/1 story, 2018-built gem promises comfort, style & functionality at every turn. Step inside to discover a bright & airy great room, perfect for entertaining guests or relaxing with loved ones. The open floor plan seamlessly connects the living, dining, & kitchen areas, complete with sleek countertops, stainless steel appliances, and ample cabinet space is perfect whether you're whipping up a quick meal or hosting a dinner party. The home features three generously sized bedrooms and office, providing plenty of space for and guests. The oversized master suite has an expansive walk-in closet and offers plenty of storage for your wardrobe essentials. With two additional bedrooms, office and another full bathroom, there's no shortage of comfort or convenience in this home. Whether you need a home office, a guest room, or a hobby space, the possibilities are endless. Outside has a fully fenced yard, providing privacy and security for pets & children and perfect for BBQs, gardening, or simply soaking up the sunshine. Car enthusiasts will appreciate the attached three-car garage, offering plenty of space for parking, storage, and hobbies too. Conveniently located near schools, parks, shopping, and dining. Don't miss your chance to own this exceptional home. Schedule your showing today!
$913,000
3605 NE 170th St Vancouver, WA 98686
- Type:
- Single Family
- Sq.Ft.:
- 2,893
- Status:
- Active
- Beds:
- 3
- Year built:
- 2024
- Baths:
- 3.00
- MLS#:
- 24615869
- Subdivision:
- RESERVE AT SALMON CREEK RIDGE
ADDITIONAL INFORMATION
Brand New community-Primary Bedroom on the Main! Proposed home 3-5 Bed/2.5-3.5 bath. Home features fabulous 2nd living space loft with split bedrooms on each side and full bath. Kitchen includes slab quartz, large feature island, SS appliances, nook and formal dining with butler's pantry and walk-in storage pantry. Whole home Smart Home Technology, energy efficient heat pump cooling, main floor laundry room, den and primary bedroom with luxury on suite bathroom. Buyer can select all options in this home with one of builders professional designers. Pictures are similar, not actual. Nationally awarded local builder with excellent home warranty program. Located near WSU Vancouver! Minutes to I-5 & I-205, shopping, entertainment and recreation.
- Type:
- Single Family
- Sq.Ft.:
- 2,596
- Status:
- Active
- Beds:
- 3
- Year built:
- 2024
- Baths:
- 2.00
- MLS#:
- 24538788
- Subdivision:
- RESERVE AT SALMON CREEK RIDGE
ADDITIONAL INFORMATION
Brand New community-Single level home plan- 3 bed/2 bath/ den/ spacious great room/ 3 car garage. Home will include slab granite or quartz in kitchen, SS appliances, fireplace, Smart Home technology and much more. Buyer may select all options and layout for home with a professional designer in builder's 5000SF design studio. Pictures are similar, not actual. Located near WSU Vancouver! Minutes to I-5 & I-205, shopping, entertainment and recreation.
- Type:
- Single Family
- Sq.Ft.:
- 2,909
- Status:
- Active
- Beds:
- 3
- Year built:
- 2024
- Baths:
- 3.00
- MLS#:
- 24310062
- Subdivision:
- RESERVE AT SALMON CREEK RIDGE
ADDITIONAL INFORMATION
Brand New community-Proposed home plan offers 3-4 bedrooms with den/ 2.5-3bth. Single level- Open concept main living areas, with 12 foot ceilings in great room. Home will included slab quartz in kitchens, double oven, Stainless steel appliances, fireplace, smart home technology and more. Still time for buyers to select all options in professional design studio with a professional designer. Located near WSU Vancouver! Minutes to I-5 & I-205, shopping, entertainment and recreation.
$830,000
3609 NE 170th St Vancouver, WA 98686
- Type:
- Single Family
- Sq.Ft.:
- 2,205
- Status:
- Active
- Beds:
- 3
- Year built:
- 2024
- Baths:
- 2.00
- MLS#:
- 24532753
- Subdivision:
- RESERVE AT SALMON CREEK RIDGE
ADDITIONAL INFORMATION
Brand New community-Traditional craftsman single level, proposed home can have 3 Bed/2-3 bath. Open kitchen includes slab quartz, large island and nook with SS appliances, Smart Home Technology, and more. Buyer can select layout and all options in this home with one of builder's professional designers. Located near WSU Vancouver! Minutes to I-5 & I-205, shopping, entertainment and recreation.
$866,000
3617 NE 170th St Vancouver, WA 98686
- Type:
- Single Family
- Sq.Ft.:
- 2,205
- Status:
- Active
- Beds:
- 3
- Year built:
- 2024
- Baths:
- 2.00
- MLS#:
- 24012801
- Subdivision:
- RESERVE AT SALMON CREEK RIDGE
ADDITIONAL INFORMATION
Brand New community-Single level proposed home can have 3 Bed/2-3 bath with included slab quartz in the kitchen, SS appliances, Smart Home Technology, and more. Buyer can select all options and layout in this home with one of builders professional designers. Located near WSU Vancouver! Minutes to I-5 & I-205, shopping, entertainment and recreation.
- Type:
- Single Family
- Sq.Ft.:
- 2,604
- Status:
- Active
- Beds:
- 3
- Year built:
- 2024
- Baths:
- 3.00
- MLS#:
- 24684970
- Subdivision:
- RESERVE AT SALMON CREEK RIDGE
ADDITIONAL INFORMATION
Brand New community-Primary on the Main! The proposed home can have 3-5 bed/3 bath/ den/ spacious great room and bonus. Home will include slab granite or quartz in kitchen with large island, SS appliances, fireplace, Smart Home technology, open living with well defined spaces encourages organization and is great for entertaining. Primary suite features luxury on suite with dual sinks, walk in shower, large WIC and soaking tub. Buyer may select all options and layout for home in builder's professional design studio with interior design expert. Pictures are similar, not actual. Located near WSU Vancouver! Minutes to I-5 & I-205, shopping, entertainment and recreation.
$1,031,000
16922 NE 35th Ave Vancouver, WA 98686
Open House:
Thursday, 11/14 10:00-5:00PM
- Type:
- Single Family
- Sq.Ft.:
- 3,097
- Status:
- Active
- Beds:
- 3
- Year built:
- 2024
- Baths:
- 2.00
- MLS#:
- 24584132
- Subdivision:
- RESERVE AT SALMON CREEK RIDGE
ADDITIONAL INFORMATION
Welcome to our brand-new community! This spacious 3,097-square-foot home features an open floor plan with the primary suite conveniently located on the main level. With options for 3 to 4 bedrooms and 2 to 3.5 bathrooms, this design includes a large loft, a gourmet kitchen with slab quartz countertops, a roomy breakfast nook, formal dining room, walk-in pantry, and a generously sized laundry room. The primary suite boasts a soaking tub, walk-in shower, dual sinks, and a large walk-in closet. Buyers still have the opportunity to customize all options and layout at the builder’s 5,000-square-foot design studio. Photos are for reference only and may not reflect the actual home. Located just minutes from WSU Vancouver, I-5 & I-205, shopping, entertainment, and recreational areas. Similar models are available in the area for tours.
$1,033,000
16914 NE 35th Ave Vancouver, WA 98686
- Type:
- Single Family
- Sq.Ft.:
- 3,097
- Status:
- Active
- Beds:
- 3
- Year built:
- 2024
- Baths:
- 2.00
- MLS#:
- 24148572
- Subdivision:
- Reserve at Salmon Creek Ridge
ADDITIONAL INFORMATION
Discover our brand-new community and this thoughtfully designed 3,097-square-foot home with a convenient main-level primary suite. This open-concept plan offers 3 to 4 bedrooms, 2 to 3.5 bathrooms, and a versatile loft space. The gourmet kitchen features slab quartz countertops, a walk-in pantry, a large breakfast nook, and formal dining, perfect for entertaining. The spacious primary suite includes a soaking tub, walk-in shower, dual sinks, and an expansive walk-in closet. Buyers can still personalize the layout and finishes at the builder’s 5,000-square-foot design studio. Photos are for reference and may not reflect the actual home. Ideally located near WSU Vancouver and just minutes from I-5, I-205, shopping, entertainment, and recreation. Similar models in the area are available to tour.
$1,060,000
16910 NE 35th Ave Vancouver, WA 98686
- Type:
- Single Family
- Sq.Ft.:
- 2,909
- Status:
- Active
- Beds:
- 3
- Year built:
- 2024
- Baths:
- 3.00
- MLS#:
- 24515934
- Subdivision:
- Retreat at Salmon Creek Ridge
ADDITIONAL INFORMATION
Brand New community in sought after area- Proposed home can have 3-4 bed, 2.5-3 bath, den, formal dining room with butler's pantry, large walk in pantry, gourmet kitchen with included slab quartz, smart home technology and so much more. Still time for buyers to choose all options and layout for this home plan in builders professional 5000 SF design studio. Located near WSU Vancouver! Minutes to I-5 & I-205, shopping, entertainment and recreation.
$945,000
3617 NE 168th St Vancouver, WA 98686
Open House:
Thursday, 11/14 10:00-5:00PM
- Type:
- Single Family
- Sq.Ft.:
- 2,596
- Status:
- Active
- Beds:
- 3
- Year built:
- 2024
- Baths:
- 2.00
- MLS#:
- 24311274
- Subdivision:
- Reserve at Salmon Creek Ridge
ADDITIONAL INFORMATION
Welcome to our brand-new community! This spacious 2,596-square-foot single-level home plan features 3 bedrooms, 2 bathrooms, a den, and a generous great room. The wide, open entry creates a welcoming atmosphere, and the semi-formal dining area flows into the great room, enhancing the openness of the space. The kitchen includes your choice of slab granite or quartz countertops, stainless steel appliances, Smart Home technology, and a cozy fireplace. Buyers have the opportunity to select all options and customize the layout at the builder’s 5,000-square-foot design studio with a professional designer. Photos are for reference and may not reflect the actual home. Prime location near WSU Vancouver and minutes from I-5, shopping, entertainment, and recreation.


Listing information is provided by the Northwest Multiple Listing Service (NWMLS). Based on information submitted to the MLS GRID as of {{last updated}}. All data is obtained from various sources and may not have been verified by broker or MLS GRID. Supplied Open House Information is subject to change without notice. All information should be independently reviewed and verified for accuracy. Properties may or may not be listed by the office/agent presenting the information.
The Digital Millennium Copyright Act of 1998, 17 U.S.C. § 512 (the “DMCA”) provides recourse for copyright owners who believe that material appearing on the Internet infringes their rights under U.S. copyright law. If you believe in good faith that any content or material made available in connection with our website or services infringes your copyright, you (or your agent) may send us a notice requesting that the content or material be removed, or access to it blocked. Notices must be sent in writing by email to: [email protected]).
“The DMCA requires that your notice of alleged copyright infringement include the following information: (1) description of the copyrighted work that is the subject of claimed infringement; (2) description of the alleged infringing content and information sufficient to permit us to locate the content; (3) contact information for you, including your address, telephone number and email address; (4) a statement by you that you have a good faith belief that the content in the manner complained of is not authorized by the copyright owner, or its agent, or by the operation of any law; (5) a statement by you, signed under penalty of perjury, that the information in the notification is accurate and that you have the authority to enforce the copyrights that are claimed to be infringed; and (6) a physical or electronic signature of the copyright owner or a person authorized to act on the copyright owner’s behalf. Failure to include all of the above information may result in the delay of the processing of your complaint.”
Vancouver Real Estate
The median home value in Vancouver, WA is $412,600. This is lower than the county median home value of $518,500. The national median home value is $338,100. The average price of homes sold in Vancouver, WA is $412,600. Approximately 72.54% of Vancouver homes are owned, compared to 24.74% rented, while 2.72% are vacant. Vancouver real estate listings include condos, townhomes, and single family homes for sale. Commercial properties are also available. If you see a property you’re interested in, contact a Vancouver real estate agent to arrange a tour today!
Vancouver, Washington 98686 has a population of 19,809. Vancouver 98686 is more family-centric than the surrounding county with 35.14% of the households containing married families with children. The county average for households married with children is 34.07%.
The median household income in Vancouver, Washington 98686 is $86,110. The median household income for the surrounding county is $82,719 compared to the national median of $69,021. The median age of people living in Vancouver 98686 is 44.1 years.
Vancouver Weather
The average high temperature in July is 78.8 degrees, with an average low temperature in January of 33.7 degrees. The average rainfall is approximately 44.3 inches per year, with 2.1 inches of snow per year.
