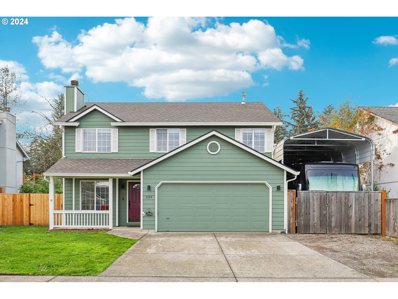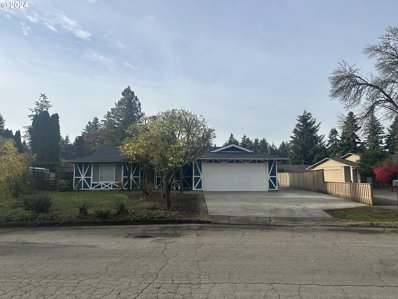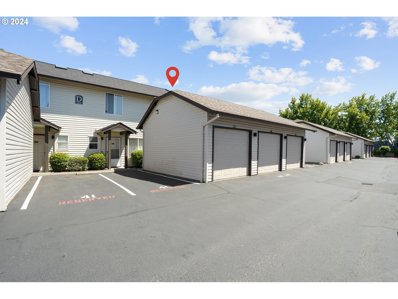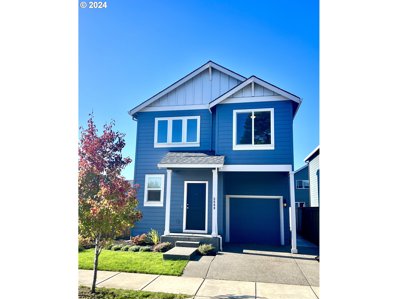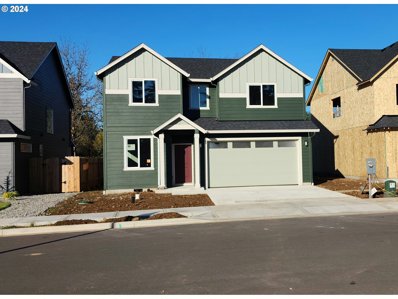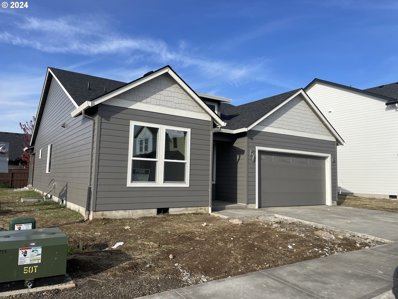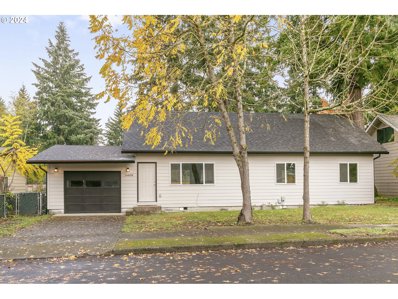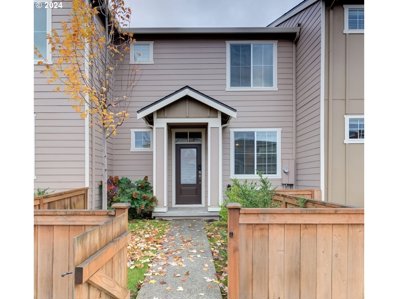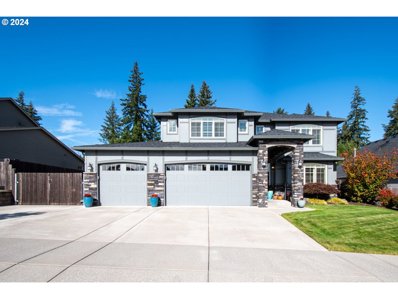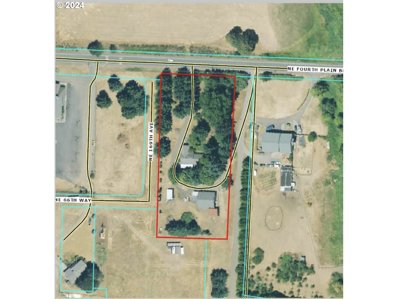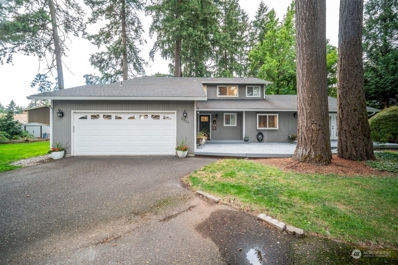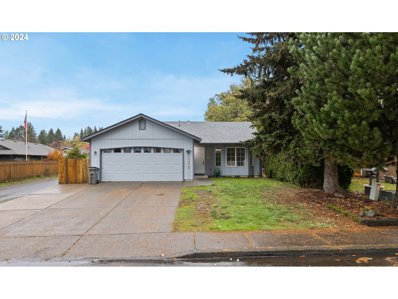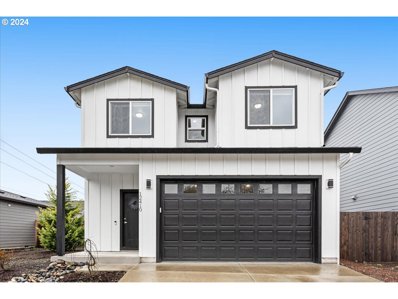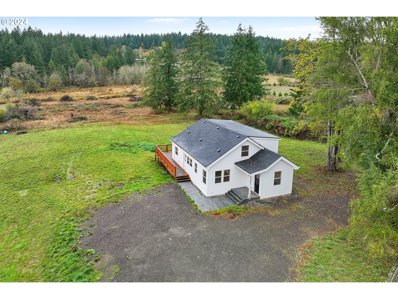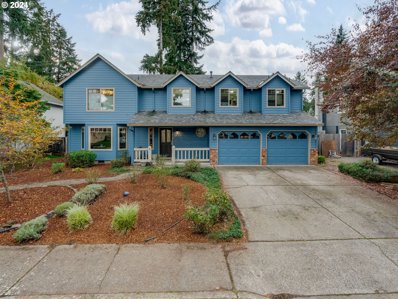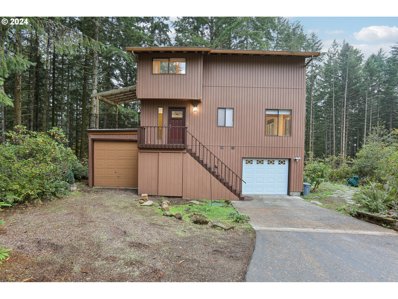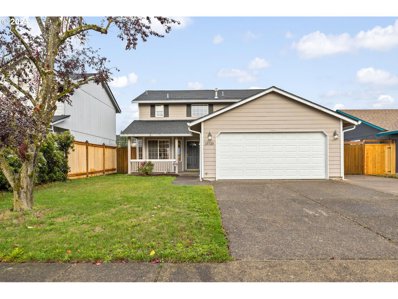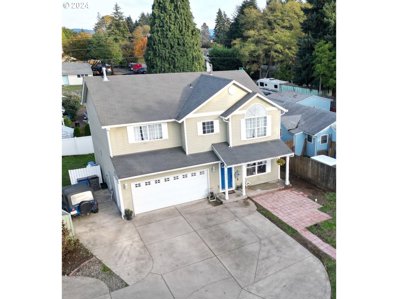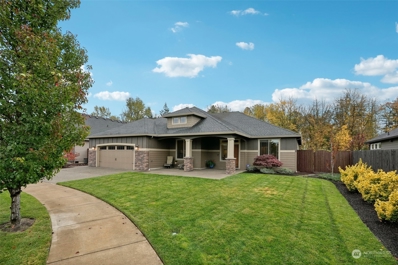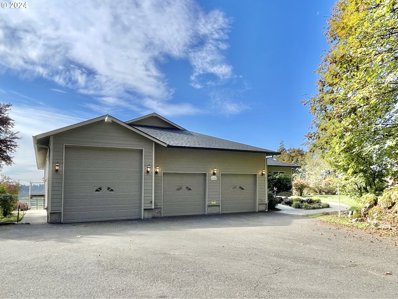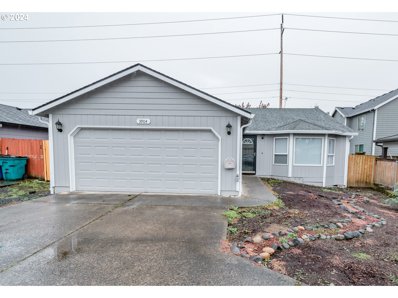Vancouver WA Homes for Rent
The median home value in Vancouver, WA is $500,000.
This is
lower than
the county median home value of $518,500.
The national median home value is $338,100.
The average price of homes sold in Vancouver, WA is $500,000.
Approximately 48.85% of Vancouver homes are owned,
compared to 46.77% rented, while
4.37% are vacant.
Vancouver real estate listings include condos, townhomes, and single family homes for sale.
Commercial properties are also available.
If you see a property you’re interested in, contact a Vancouver real estate agent to arrange a tour today!
$548,000
4812 NE 128TH Ct Vancouver, WA 98682
- Type:
- Single Family
- Sq.Ft.:
- 2,016
- Status:
- NEW LISTING
- Beds:
- 4
- Lot size:
- 0.14 Acres
- Year built:
- 2004
- Baths:
- 3.00
- MLS#:
- 24549353
- Subdivision:
- Madeline Meadows
ADDITIONAL INFORMATION
This is a well-maintained, immaculate four-bedroom home with an incredible private backyard. The main level has a spacious great room with engineered hardwood floors, a gas fireplace, and an open kitchen with a pantry. The primary suite has vaulted ceilings, a walk-in closet, and a sliding door to a covered patio/balcony. New roof in 2023. The beautiful fenced and nicely landscaped yard has an expanded concrete patio and a 12'X 14' Gazebo. Located on a quiet culdesac.
$550,000
13511 NE 94TH St Vancouver, WA 98682
- Type:
- Single Family
- Sq.Ft.:
- 1,984
- Status:
- NEW LISTING
- Beds:
- 4
- Lot size:
- 0.17 Acres
- Year built:
- 1992
- Baths:
- 3.00
- MLS#:
- 24043271
- Subdivision:
- Faraway Farms
ADDITIONAL INFORMATION
Be in your new home before the holidays. Wonderful home with room for the toys. 4 bedrooms with primary and ensuite with private bath, "Mother`in-Law". 4th bedroom is a large bonus over the garage. Quality built shop (18X30) w/loft & 220. Beautiful, heated, oversized exposed beam covered patio with built-in hot tub and a gated 38' fully concrete RV/boat parking pad. Professionally landscaped with sprinklers and concrete curbed edging. Primary bath can easily be converted back to 2 separate bathrooms. Multi-zone security cameras with monitor.
$515,000
3104 NE 166TH Pl Vancouver, WA 98682
- Type:
- Single Family
- Sq.Ft.:
- 1,728
- Status:
- NEW LISTING
- Beds:
- 4
- Lot size:
- 0.14 Acres
- Year built:
- 1997
- Baths:
- 3.00
- MLS#:
- 24491076
ADDITIONAL INFORMATION
Imagine stepping into your dream home: a rare 4-bedroom gem with an extra office in the sought-after Pheasant Run neighborhood. Picture enjoying a spacious, fully fenced yard while you relax knowing there’s room for everything – RV parking, a 2-car garage, and even A/C for those hot summer days. The inviting living area is centered around a cozy wood-burning fireplace, leading to a large dining space perfect for gatherings. Plus, with easy access to all the shopping and essentials nearby, you truly have it all here. A home like this won’t stay on the market long!
- Type:
- Single Family
- Sq.Ft.:
- 1,465
- Status:
- NEW LISTING
- Beds:
- 3
- Lot size:
- 0.18 Acres
- Year built:
- 1973
- Baths:
- 2.00
- MLS#:
- 24027873
ADDITIONAL INFORMATION
OPEN Saturday 12-2PM ! Move In Ready! Well maintained ranch home! New Roof, new paint, laminate floors, central air w/A/C, kitchen w/pantry & island, updated bathrooms w/tile floors , granite, Fully fenced yard w/spacious covered patio, garden area, RV Parking, Great close in location!
- Type:
- Single Family
- Sq.Ft.:
- 1,376
- Status:
- NEW LISTING
- Beds:
- 2
- Lot size:
- 0.07 Acres
- Year built:
- 1999
- Baths:
- 2.00
- MLS#:
- 24479008
ADDITIONAL INFORMATION
Well cared for 2 story attached home that is move in ready and centrally located near shopping, schools and freeway. Main level has beautiful laminate floors, sliders off the living room, a small dining area and a separate laundry room. Kitchen features stainless steel appliances and solid surface countertops. Spacious bedrooms are located upstairs and include an updated full bath. Fully fenced yard with patio, sprinklers, space for gardening and a tool shed. Two car garage offers a safe space to park and provides extra storage space. All appliances stay, including the washer/dryer!
- Type:
- Condo
- Sq.Ft.:
- 919
- Status:
- NEW LISTING
- Beds:
- 2
- Year built:
- 2002
- Baths:
- 2.00
- MLS#:
- 24537611
ADDITIONAL INFORMATION
Charming 2-bedroom, 1.5-bathroom Townhome-Condo! The home features vaulted ceilings, creating an open and airy ambiance. Fresh paint throughout home, and new water heater in May 2024. This property boasts great natural light, illuminating the space with a warm and inviting glow. With an open kitchen seamlessly blends with the dining area and living space, creating an airy, cohesive environment great for entertaining and modern living. Enjoy the privacy of a fully fenced patio, perfect for outdoor relaxation or entertaining. Additionally, the property includes a convenient single car garage, providing ample storage and parking. Easy Access to I-205 and US-500!
$475,000
5600 NE 131ST Pl Vancouver, WA 98682
- Type:
- Single Family
- Sq.Ft.:
- 1,521
- Status:
- NEW LISTING
- Beds:
- 3
- Lot size:
- 0.08 Acres
- Year built:
- 2017
- Baths:
- 3.00
- MLS#:
- 24674553
ADDITIONAL INFORMATION
This turnkey home enjoys fast and convenient access to SR-500/I-205, shopping, with walking distance to dining and 24 Hour Fitness. Recently remodeled with many upgrades! Enjoy the bright and fresh interior with luxury laminate flooring on the main level, LED kitchen lighting, beautiful tile, stainless steel appliances and many more features. Situated on a corner lot with a shed and enough backyard space for you to enjoy. Come see for yourself!
Open House:
Saturday, 11/16 12:00-2:00PM
- Type:
- Single Family
- Sq.Ft.:
- 2,059
- Status:
- NEW LISTING
- Beds:
- 4
- Year built:
- 2024
- Baths:
- 3.00
- MLS#:
- 24519820
ADDITIONAL INFORMATION
**Grab HUGE $$$ in Builder Incentives Today!**Take advantage of this fantastic offer to lock in a low-interest rate, reduce closing costs, and enjoy affordable payments on your new home. Act fast and save even more by choosing one of our preferred lenders! Step into your brand-new, energy-efficient home, designed with care and featuring 4 spacious bedrooms upstairs, 2.5 baths, and a flexible main floor office/bedroom with extra storage. This home features builders' Budget Smart Package with a couple of upgrades tossed in. Experience the convenience and durability of luxury vinyl plank flooring throughout the main living spaces. The Peninsula Kitchen is both stylish and functional, with quartz countertops and a practical eating bar. The open floor plan in the great room offers plenty of space for family gatherings and entertaining. The expansive primary suite upstairs is your personal retreat, with room for a king-sized bed, a beautifully tiled walk-in shower, and dual sinks set in large format tile countertops. The laundry room is conveniently located upstairs, making chores a breeze. Outside, enjoy your covered patio, a fully landscaped and fenced backyard, complete with a sprinkler system—perfect for relaxing this summer without the hassle extra yard work. And the best part? No HOA! This is a rare opportunity you don't want to miss—reach out today and let's make this dream home yours!
- Type:
- Single Family
- Sq.Ft.:
- 1,772
- Status:
- NEW LISTING
- Beds:
- 3
- Lot size:
- 0.11 Acres
- Year built:
- 2024
- Baths:
- 2.00
- MLS#:
- 24070778
- Subdivision:
- Randall K Estates
ADDITIONAL INFORMATION
Move in this year! This home is under construction now. 3 bedrooms with 2 baths and 1772 sqft on one level. Great cul-de-sac style neighborhood. Finishes will include granite slab in kitchen and baths, wood laminate in entry, kitchen, nook and living room, fireplace,9 foot ceilings, designer cabinet choices,covered patios, fencing, front yard landscaping and more. Preferred lender credit of $10k!
$495,000
14808 NE 83RD St Vancouver, WA 98682
- Type:
- Single Family
- Sq.Ft.:
- 1,848
- Status:
- NEW LISTING
- Beds:
- 5
- Lot size:
- 0.18 Acres
- Year built:
- 1980
- Baths:
- 3.00
- MLS#:
- 24162459
- Subdivision:
- Tiger Tree
ADDITIONAL INFORMATION
Newly remodeled 5 bedroom home with 3 full bathrooms and main level primary suite. This beautiful home features LVP flooring throughout, recessed lighting and a great open floor plan. The spacious kitchen includes white cabinetry, quartz counters, a large island and subway tile above the range. All bathrooms feature new quartz vanities, LVP flooring and new fixtures. Enjoy the deck in the large fenced yard with a tool shed, mature trees and plenty of space to garden! New fiber cement siding, roofing, gutters, windows, electrical, fixtures, flooring, paint, plumbing, water heater and deck. Walk to Tiger Tree Neighborhood Park and experience the beautiful 6 acre park with walking paths, tons of nature and a play structure! OPEN HOUSE SAT 11/9 from 12-2pm.
- Type:
- Single Family
- Sq.Ft.:
- 1,360
- Status:
- NEW LISTING
- Beds:
- 3
- Lot size:
- 0.04 Acres
- Year built:
- 2021
- Baths:
- 3.00
- MLS#:
- 24143885
- Subdivision:
- 5TH PLAIN CREEK STATION
ADDITIONAL INFORMATION
This immaculate, newer townhouse is ideally located near a variety of shops and restaurants. The lower level features a modern, upgraded kitchen equipped with stainless steel appliances, quartz countertops, and a spacious island overlooking the expansive great room. On the lower level, there's a modernized upgraded kitchen with stainless steel appliances, quartz countertops, and a roomy island that provides a view of the large great room. The upper level offers a nice loft area that is ideal for setting up a home office or a playroom, a great primary suite with ample walk-in closet and its own bathroom. There are two more bedrooms that looks out to the community park/greenspace, another full bathroom, and the laundry room.
$924,500
16706 NE 98TH St Vancouver, WA 98682
- Type:
- Single Family
- Sq.Ft.:
- 3,352
- Status:
- NEW LISTING
- Beds:
- 5
- Lot size:
- 0.19 Acres
- Year built:
- 2017
- Baths:
- 4.00
- MLS#:
- 24394203
ADDITIONAL INFORMATION
HERE IS THE HOME YOU HAVE BEEN LOOKING FOR! A perfect entertainers dream that offers both comfort and luxury in design and located in the sought after Hockinson school district. Gorgeous kitchen with plenty of room for gatherings includes a spacious prep island, large pantry and a side by side column refrigerator and freezer. An open and inviting floor plan flows seamlessly with a generous family room and formal dining room both with built-ins and custom cabinetry. The first floor also offers a guest suite with a private bathroom and its own washer and dryer. Wonderfully well appointed primary suite with his and hers walk-in closets, beautifully tiled shower and double vanity sinks. The large and versatile bonus room can easily serve as a fifth bedroom or an awesome gaming room. Hard to find ample RV parking with hookups and a 3 car garage with sink and lots of added extra storage cabinetry. A lovely and meticulously landscaped yard with an extended covered patio is perfect for enjoying anytime of year or just relaxing in the hot tub while enjoying the privacy of your backyard. This home truly has it all, don’t miss your chance to make this beautiful home yours. Be sure to ask for the list of additional features.
- Type:
- Single Family
- Sq.Ft.:
- 1,774
- Status:
- NEW LISTING
- Beds:
- 4
- Lot size:
- 2.28 Acres
- Year built:
- 1977
- Baths:
- 2.00
- MLS#:
- 24386271
ADDITIONAL INFORMATION
Investor Alert! Value in land! Zoned Mixed use, prime location on Fourth Plain! Sewer & Water near property! Develop to your suit or keep this 1744 Sq foot home & multiple outbuildings for yourself! Buyer to do due diligence
- Type:
- Single Family
- Sq.Ft.:
- 2,626
- Status:
- Active
- Beds:
- 4
- Year built:
- 1983
- Baths:
- 4.00
- MLS#:
- 2308408
- Subdivision:
- East Orchard
ADDITIONAL INFORMATION
Discover serene living in this beautifully remodeled 2,626 square foot home. Features two spacious primary bedrooms, each designed for relaxation and privacy. With 3.1 bathrooms, 4 bedrooms, luxury is seamlessly integrated throughout. Recent updates include a new roof, contemporary interior and exterior paint, and 2 efficient heat pumps, 2 Water Heaters! Kitchen boasts modern appliances and ample counter space, flowing into inviting living areas. Expansive windows offer picturesque views of the lush, landscaped surroundings, creating a light-filled ambiance. The park-like grounds are ideal for gardening, outdoor activities, or simply enjoying your private oasis. A covered patio, makes it a perfect choice. check out 3D Matterport Tour!
$467,800
15806 NE 76TH St Vancouver, WA 98682
- Type:
- Single Family
- Sq.Ft.:
- 1,318
- Status:
- Active
- Beds:
- 3
- Lot size:
- 0.14 Acres
- Year built:
- 1996
- Baths:
- 2.00
- MLS#:
- 24230055
ADDITIONAL INFORMATION
Location, Location, Location! Welcome to your new home in the vibrant Mountain View Meadows neighborhood, the heart of the county where convenience meets comfort. This open, light, and bright 3-bedroom, 1.75-bath gem has been lovingly cared for by just two owners and is now ready for its third! Inside? You’ll find a freshly painted immaculate interior, new solid-surface laminate flooring stretching wall-to-wall, creating a warm and inviting atmosphere. Vaulted ceilings add spaciousness—big enough for a giant! Plus, the cozy gas-forced air (AC ready)system keeps winters warm and gas hot water ensures comfort year-round. Step outside to your own private oasis! The fully fenced backyard is perfect for relaxation and gatherings, complete with a covered patio and fire pit for those laid-back campfire vibes. The expanded front driveway, gated to the backyard, offers ample space for all your toys. The kitchen shines with recent updates, featuring newer counters, freestanding refrigerator, range, and dishwasher—ready for all your culinary creations. And with a brand-new roof installed in 2024, this home is set for years of worry-free living. Nestled in a desirable area with easy access to shopping, dining, and excellent schools, this home is perfect for everyone, from first-time buyers to anyone looking to settle in a friendly neighborhood. Realtors are always appreciated! Bring yours, or call ours to schedule a showing today. Don’t miss the chance to make this beautiful home yours! Best of all, Union High School and No CCR’s!
- Type:
- Single Family
- Sq.Ft.:
- 1,484
- Status:
- Active
- Beds:
- 3
- Lot size:
- 0.1 Acres
- Year built:
- 2021
- Baths:
- 3.00
- MLS#:
- 24537361
ADDITIONAL INFORMATION
This thoughtfully designed three-bedroom, two-and-a-half-bathroom home built in 2021 offers approximately 1,490 square feet of living space. Situated on a lot of approximately 4,436 square feet, the home boasts a spacious layout with ample windows, creating an inviting and bright atmosphere. The exterior of the home features a welcoming appearance, complemented by the lush landscaping and peaceful setting. The expansive yard provides ample space for outdoor enjoyment, with a fenced backyard, front patio, and back patio. The sprinkler system and minimal yard maintenance requirements allow for easy upkeep. Inside, the home showcases neutral tones and modern finishes throughout. The spacious entryway leads to the open-concept living areas, which are flooded with abundant natural light. The living spaces feature hardwood flooring and a gas fireplace, creating a cozy and comfortable ambiance.The kitchen boasts modern appliances, including stainless steel options, as well as ample counter space, a kitchen pantry, and soft-close cabinets. The quartz countertops and laminate flooring provide durable and stylish surfaces. The kitchen flows seamlessly into the dining area, making it an ideal space for entertaining.The primary bedroom offers a spacious layout with a walk-in closet, providing ample storage. The en-suite bathroom features a dual-vanity sink, modern fixtures, and bright lighting, creating a spa-like experience. The two additional bedrooms share access to the well-appointed hallway bathroom, which also showcases modern finishes and ample vanity space. The home's upstairs laundry room adds to its functionality and convenience. With its thoughtful design, modern amenities, and ample living spaces, this property offers an ideal living experience. Welcome home!
- Type:
- Single Family
- Sq.Ft.:
- 2,430
- Status:
- Active
- Beds:
- 4
- Lot size:
- 2.18 Acres
- Year built:
- 1940
- Baths:
- 3.00
- MLS#:
- 24093190
ADDITIONAL INFORMATION
WOW!!! Open Concept 4-Bed, 2.5-Bath Home on 2.18 Acres. This move-in ready home has been freshly remodeled with interior-exterior paint, roof, siding, and windows! Updated kitchen, modern custom cabinets, concrete countertops & luxury plank flooring! With its 962 sq feet of unfinished basement, the opportunity's are endless! Enjoy secluded territorial views from this peaceful retreat! There's plenty of space for outdoor activities & room for your shop! GREAT LOCATION! Schedule your showing today!!!
$465,000
15712 NE 92ND St Vancouver, WA 98682
- Type:
- Single Family
- Sq.Ft.:
- 1,513
- Status:
- Active
- Beds:
- 3
- Lot size:
- 0.14 Acres
- Year built:
- 1999
- Baths:
- 2.00
- MLS#:
- 24392459
- Subdivision:
- Country Lane
ADDITIONAL INFORMATION
Spacious one-level Home with room for RV PARKING. No HOA and gated side yard for RV, Trailer, or Boat storage. This 3 bedroom 2 bathroom home features Vaulted Living Room with Bay Window overlooking covered front porch. Large Kitchen with lots of storage opens to Great Room with cozy gas fireplace. Fenced backyard features newly stained deck and large tool shed. Enjoy peace of mind with roof replaced in 2019.
- Type:
- Single Family
- Sq.Ft.:
- 2,904
- Status:
- Active
- Beds:
- 4
- Lot size:
- 0.17 Acres
- Year built:
- 1989
- Baths:
- 4.00
- MLS#:
- 24521065
ADDITIONAL INFORMATION
Welcome to this beautifully updated 4 Bedroom (plus office), 3.5 bath East Vancouver home on a generous lot, located in Union High School district, and ideally situated near a community park and the conveniences of 164th Avenue. Hardwood floors and elegant trim details, including crown molding in formal living and dining areas. Upgraded kitchen boasts granite countertops, stainless steel appliances, an oversized granite composite sink, and a spacious walk-in pantry. Relax in the inviting family room, complete with a gas fireplace, built-in shelving, mounted TV and surround sound. The fully fenced outdoor area offers a covered patio with gas hookup, a sport court, an obstacle course, raised garden beds, a fire pit, and additional storage in the shed. Recent updates include a new roof (2020) and exterior paint (2022); all windows have been replaced. Upstairs bathrooms all feature quartz counters and tile floors; downstairs powder room has tile floors and pedestal sink. The remodeled primary bathroom exudes luxury with heated tile floors, heated towel rack, dual sinks, and a spacious shower with multiple heads. Lighting, solid wood doors, and high-quality Milgard windows enhance the home throughout. Murphy bed and any shelving can stay or go; brand new fridge is included. Washer and dryer are negotiable. Come fall in love with this beautiful home today!
- Type:
- Single Family
- Sq.Ft.:
- 1,672
- Status:
- Active
- Beds:
- 2
- Lot size:
- 1.71 Acres
- Year built:
- 1985
- Baths:
- 3.00
- MLS#:
- 24187583
- Subdivision:
- Proebstel
ADDITIONAL INFORMATION
Discover a unique home set on 1.71 acres in the sought-after Camas School District! This spacious property offers rental potential with a lower-level suite that includes a kitchen option, laundry hookups, and direct access to the attached garage. The main floor kitchen and half bath have just been beautifully renovated, adding a fresh touch to this inviting home. Nestled in a peaceful, close-knit community with large lots, it provides both privacy and a stunning natural setting. The three-level layout features laundry hookups on each floor and versatile living spaces, making it ideal for rental income or multi-generational living option.
$489,900
15720 NE 69TH St Vancouver, WA 98682
- Type:
- Single Family
- Sq.Ft.:
- 1,873
- Status:
- Active
- Beds:
- 3
- Lot size:
- 0.14 Acres
- Year built:
- 1997
- Baths:
- 3.00
- MLS#:
- 24157613
ADDITIONAL INFORMATION
Located in the highly sought-after Union High School neighborhood, this beautifully maintained home is ready to impress. With fresh new carpet and paint throughout, the home feels warm and inviting. It offers the perfect layout for both everyday living and entertaining. The spacious bedrooms ensure there’s plenty of room for everyone, while the open living spaces are ideal for gathering with family and friends.Outside, the large fenced backyard provides the perfect setting for outdoor parties, playing catch with Rover, or simply relaxing. There’s also RV and boat parking, so you can bring all your toys and still have plenty of space. This home combines comfort, convenience, and plenty of room to enjoy indoors and out.
- Type:
- Single Family
- Sq.Ft.:
- 1,922
- Status:
- Active
- Beds:
- 4
- Lot size:
- 0.15 Acres
- Year built:
- 2002
- Baths:
- 3.00
- MLS#:
- 24007032
ADDITIONAL INFORMATION
Discover this beautifully updated 4-bedroom home, with the potential for a 5th, nestled on a secluded lot. Tired of paying for RV storage? Enjoy the convenience of bringing it home to a well-positioned side yard. The stunning, upgraded kitchen is a must-see! Experience all-new flooring throughout and a fresh coat of paint that enhances the home's appeal.
- Type:
- Single Family
- Sq.Ft.:
- 2,577
- Status:
- Active
- Beds:
- 3
- Year built:
- 2017
- Baths:
- 2.00
- MLS#:
- 2305332
- Subdivision:
- Barberton
ADDITIONAL INFORMATION
SERENITY AWAITS! Enjoy all the features of this wonderful Fieldstone Estates home. Great Room floorplan, high ceilings & arched doorways make this home very warm & inviting. Great Room boasts wood floors, cozy fireplace, built-ins & oversized windows w/view of the backyard & trees beyond. Light & Bright 3BD+Den & 2 Full BA enclosed in 2577+/-sqft. Owners Suite is oversized with large bath, soaking tub, tiled Shower & HUGE, customized, WI-Closet. Entertainers' Kitchen with SS appliances, Built-in Oven & Microwave, 6-burner gas cooktop, Island, WI-Pantry & eating nook. Bedrooms & Den/Office with W2W Carpet & Large windows. Out back you will find a covered patio & EZ care manicured yard with a sprinkler system & raised bed.
$1,049,000
4708 NE 199TH Ave Vancouver, WA 98682
- Type:
- Single Family
- Sq.Ft.:
- 4,271
- Status:
- Active
- Beds:
- 3
- Lot size:
- 4.55 Acres
- Year built:
- 2002
- Baths:
- 4.00
- MLS#:
- 24445367
- Subdivision:
- Green Mountain
ADDITIONAL INFORMATION
Delight in the view of almost a square mile of state open space along Lacamas Creek, just through the gate from this over 4.5 acres. And get space for everyone with a large main floor featuring a vaulted great room with expansive windows overlooking the view. Entertain in the large island kitchen with walk-in pantry, and enjoy 3 bedrooms, 3.5 bathrooms including a primary suite with dual walk in closets, plus an office and laundry room on the main level. Dream about how you'll use the over 1200 square foot daylight basement with an exterior entrance, a large great room plus bath and room for a kitchen and storage. Park all your vehicles here too with a 3 bay garage including an RV bay with hookups & drain. Plus downstairs is an oversized two car garage with shop/storage area. Call your broker to see it today!
$449,900
3904 NE 132ND Ct Vancouver, WA 98682
- Type:
- Single Family
- Sq.Ft.:
- 1,467
- Status:
- Active
- Beds:
- 3
- Lot size:
- 0.14 Acres
- Year built:
- 1995
- Baths:
- 2.00
- MLS#:
- 24227088
ADDITIONAL INFORMATION
Upon entering this newly painted (exterior) 3bd/2ba home, you will be pleasantly greeted by an open concept family room, with a newly painted interior and brand-new carpeting throughout. Slab granite countertops, custom cabinetry and stainless-steel appliances help to give this kitchen a modern American look and feel. This home is MOVE-IN READY and a MUST SEE! 1-yr Home Warranty Included!


Listing information is provided by the Northwest Multiple Listing Service (NWMLS). Based on information submitted to the MLS GRID as of {{last updated}}. All data is obtained from various sources and may not have been verified by broker or MLS GRID. Supplied Open House Information is subject to change without notice. All information should be independently reviewed and verified for accuracy. Properties may or may not be listed by the office/agent presenting the information.
The Digital Millennium Copyright Act of 1998, 17 U.S.C. § 512 (the “DMCA”) provides recourse for copyright owners who believe that material appearing on the Internet infringes their rights under U.S. copyright law. If you believe in good faith that any content or material made available in connection with our website or services infringes your copyright, you (or your agent) may send us a notice requesting that the content or material be removed, or access to it blocked. Notices must be sent in writing by email to: [email protected]).
“The DMCA requires that your notice of alleged copyright infringement include the following information: (1) description of the copyrighted work that is the subject of claimed infringement; (2) description of the alleged infringing content and information sufficient to permit us to locate the content; (3) contact information for you, including your address, telephone number and email address; (4) a statement by you that you have a good faith belief that the content in the manner complained of is not authorized by the copyright owner, or its agent, or by the operation of any law; (5) a statement by you, signed under penalty of perjury, that the information in the notification is accurate and that you have the authority to enforce the copyrights that are claimed to be infringed; and (6) a physical or electronic signature of the copyright owner or a person authorized to act on the copyright owner’s behalf. Failure to include all of the above information may result in the delay of the processing of your complaint.”

