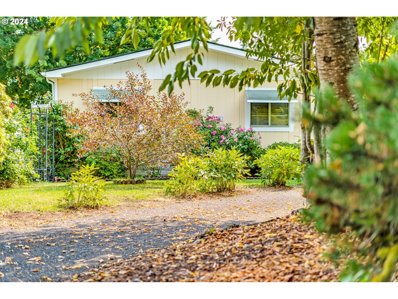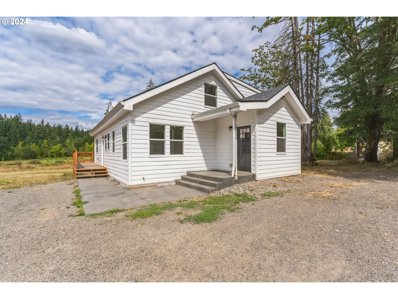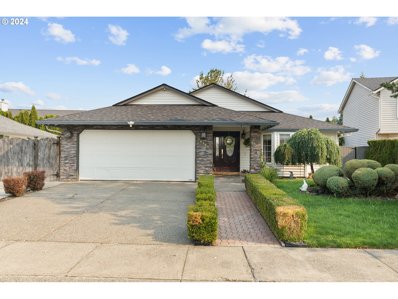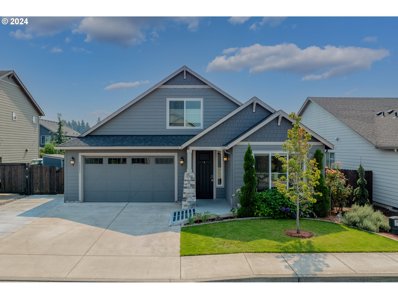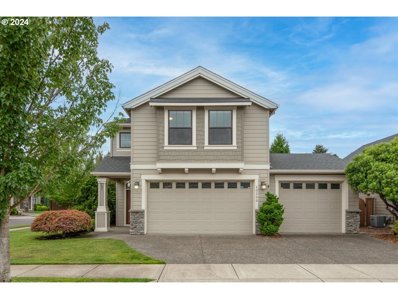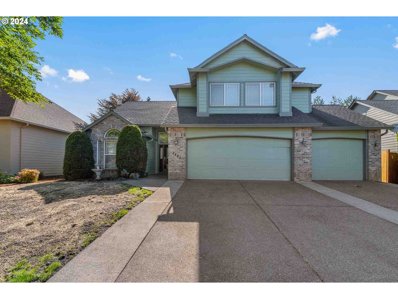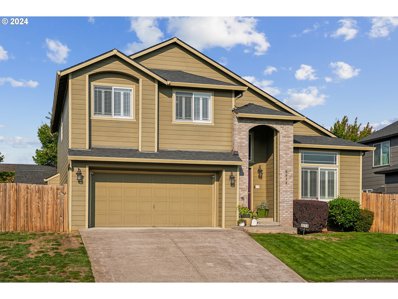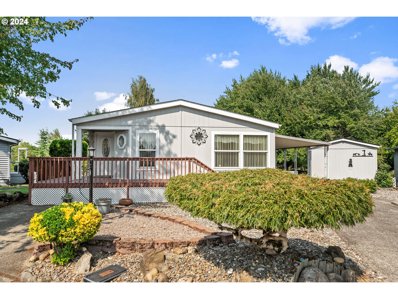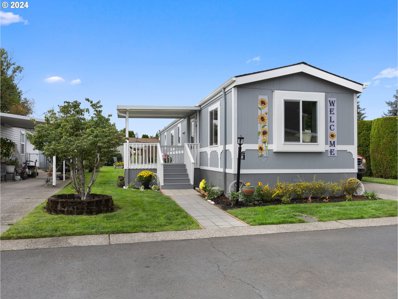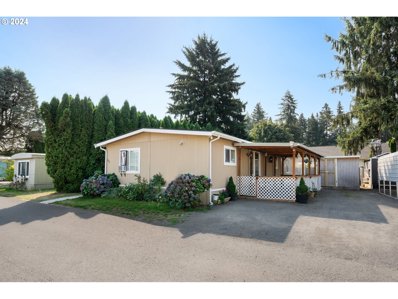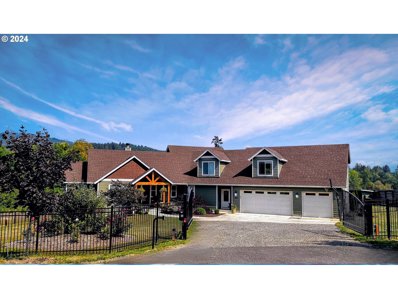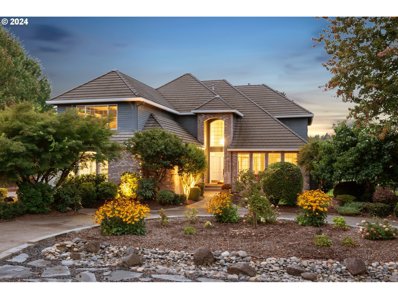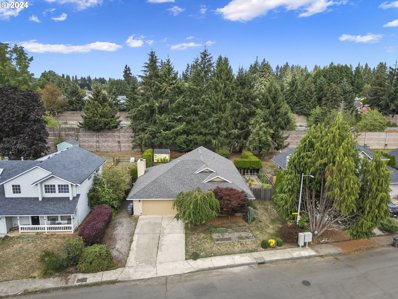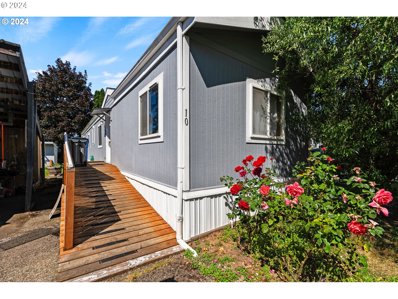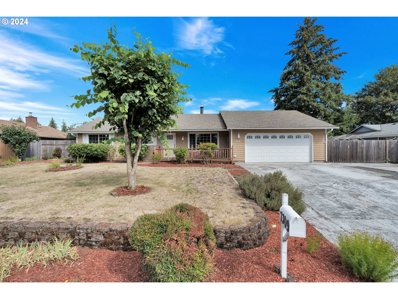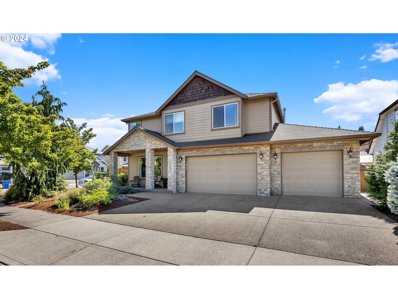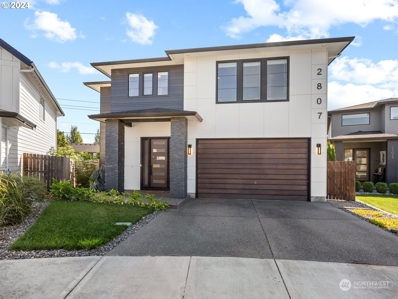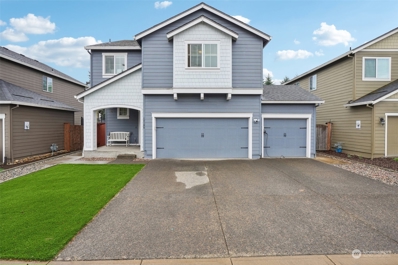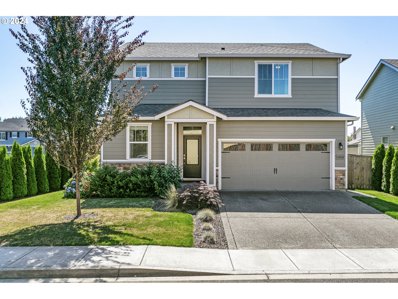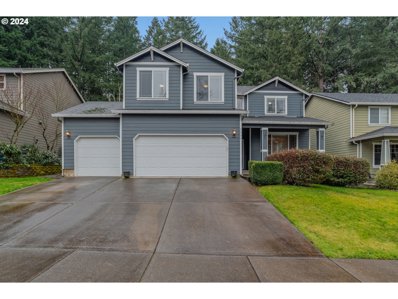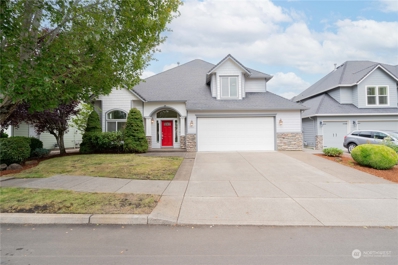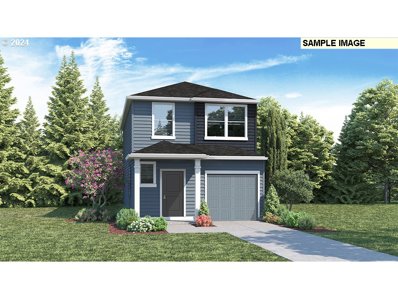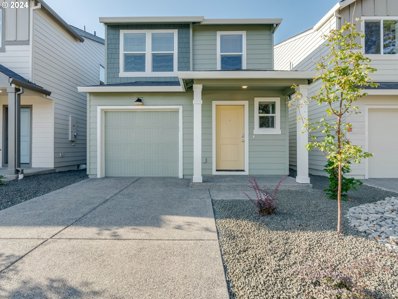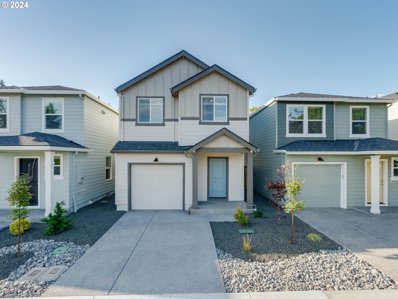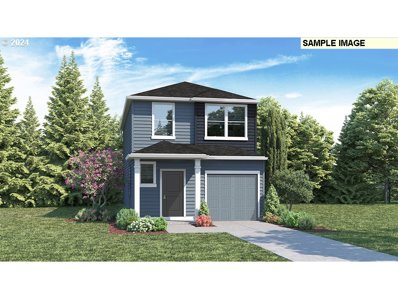Vancouver WA Homes for Rent
- Type:
- Manufactured/Mobile Home
- Sq.Ft.:
- 1,759
- Status:
- Active
- Beds:
- 3
- Year built:
- 1985
- Baths:
- 2.00
- MLS#:
- 24125342
ADDITIONAL INFORMATION
Well maintained manufactured home in quiet 55+ community. Vaulted ceilings, skylights, and tons of large windows make it light and bright! Living and Family room with open floor plan, large laundry room, all rooms are open and bright! New interior and exterior paint, New Roof, new heat pump, Primary bedroom has large closet and spacious bath with double sinks and huge soaking tub. Built ins throughout home, Large fenced yard with new fence, with storage sheds and carport.
- Type:
- Single Family
- Sq.Ft.:
- 2,430
- Status:
- Active
- Beds:
- 4
- Lot size:
- 2.18 Acres
- Year built:
- 1940
- Baths:
- 3.00
- MLS#:
- 24014558
ADDITIONAL INFORMATION
Beautifully Remodeled 4-Bed, 2.5-Bath Home on 2.18 Acres. This move-in ready home has been freshly remodeled with new exterior paint, a brand-new roof, siding, and windows. Inside, you'll find new carpet and LVP flooring throughout. The fully updated kitchen is perfect for entertaining. Enjoy secluded territorial views from this peaceful retreat. With 2.18 acres of land, there's plenty of space for outdoor activities. This home offers the perfect blend of modern updates and natural beauty.
$585,000
16404 NE 73RD St Vancouver, WA 98682
- Type:
- Single Family
- Sq.Ft.:
- 1,493
- Status:
- Active
- Beds:
- 3
- Lot size:
- 0.14 Acres
- Year built:
- 1999
- Baths:
- 2.00
- MLS#:
- 24116726
- Subdivision:
- SNYDERS COUNTRY PLACE
ADDITIONAL INFORMATION
Discover the leaving that combine comfort and convenience with this beautifully maintained one-level home, nestled in a well-established neighborhood. Close to top-rated schools, shopping centers, and parks, this property offers both accessibility and quietness.Step inside to an inviting open floor plan that seamlessly integrates living spaces for effortless entertaining and everyday living. The home offers 3 spacious bedrooms and 1.1 baths. Hardwood flooring graces the bedrooms, kitchen and family area feature heated tile floors.The heart of the home, the kitchen with elegant granite countertops, stainless steel appliances, a generous island, and a convenient pantry. Central air conditioning ensures year-round comfort.Outside, you'll find a large, fully fenced, and private backyard—perfect for relaxation and play. The space includes a tool shed for added storage. Enjoy the benefits of no HOA and a low-maintenance yard, along with dedicated RV and boat parking.With plenty room for everyone and everything, this home is designed to accommodate your lifestyle needs. Don’t miss this opportunity to own this beautiful home!
$669,000
16617 NE 97TH St Vancouver, WA 98682
- Type:
- Single Family
- Sq.Ft.:
- 2,241
- Status:
- Active
- Beds:
- 4
- Lot size:
- 0.13 Acres
- Year built:
- 2017
- Baths:
- 2.00
- MLS#:
- 24272778
ADDITIONAL INFORMATION
Lovely well kept one level home with loft area for 4th bedroom or bonus, 2 full baths, vaulted ceilings, beautiful hardwood floors, spacious kitchen with granite countertops, large island, pantry and stainless steel appliances. Dining room has built-ins and access to back yard. This home has wide hallways and doorways, master with suite has double sinks, tile floor and large roll-in shower. You will love the large deck out back with gazebo and lap spa that has an amazing electronic cover with lights for evening swims and days that are a little rainy. You can convert your garage into usable outdoors space with the full size custom screen door. Yard is landscaped for perfect curb appeal. You will also enjoy the raised garden beds to grow your own vegetables or flowers for your enjoyment. Come see this beautiful home!
- Type:
- Single Family
- Sq.Ft.:
- 2,086
- Status:
- Active
- Beds:
- 4
- Lot size:
- 0.14 Acres
- Year built:
- 2013
- Baths:
- 3.00
- MLS#:
- 24021989
ADDITIONAL INFORMATION
Gorgeous home with a great floorplan and fabulous finishes! Beautiful "espresso finish" on the wood floors, brand new carpet, light & neutral paint, warm wood cabinetry...plus pops of color in design elements make this home one-of-a-kind. A spacious corner lot with an awesome covered patio, huge fenced area, and mature landscaping. Wonderful great-room with fireplace overlooks the backyard, with a garden door leading to the covered patio. Four bedrooms upstairs, and laundry is upstairs, too! Island kitchen with stainless appliances and plenty of storage space. The primary bedroom is en suite with attached bath with walk-in closet. Huge 3-car garage and plenty of driveway parking. Air conditioning. Located in Vancouver, Washington in a picturesque neighborhood of well-maintained homes. In Vancouver you'll enjoy the best of Pacific Northwest living close to the river, walking trails, and a short distance to the vibrant downtown with incredible restaurant scene and seasonal farmers market. This home is the best of all worlds - all the benefits of newer construction (built in 2013) with a huge lot and landscaping already mature & spectacular! This home is in immaculate condition, and provides an ideal balance of lifestyle and location!
- Type:
- Single Family
- Sq.Ft.:
- 2,582
- Status:
- Active
- Beds:
- 4
- Lot size:
- 0.15 Acres
- Year built:
- 1999
- Baths:
- 3.00
- MLS#:
- 24523088
ADDITIONAL INFORMATION
Welcome to your dream home in the heart of Vancouver! This stunning property offers the perfect blend of modern elegance and comfort, featuring 5 bedrooms and 3 bathrooms across 2423 sq ft of thoughtfully designed living space. The open-concept floor plan boasts a spacious kitchen with high-end appliances, granite countertops, and a large island, ideal for entertaining. Natural light floods the living areas, highlighting the beautiful hardwood floors and cozy fireplace. Step outside to a private, fully-fenced backyard oasis, perfect for relaxing or hosting gatherings. Located in a desirable neighborhood, this home is close to top-rated schools, shopping, dining, and easy access to major highways. Don't miss the opportunity to make this beautiful house your home!
- Type:
- Single Family
- Sq.Ft.:
- 2,349
- Status:
- Active
- Beds:
- 3
- Lot size:
- 0.14 Acres
- Year built:
- 2001
- Baths:
- 3.00
- MLS#:
- 24661988
- Subdivision:
- Pioneer Meadows
ADDITIONAL INFORMATION
This beautiful two story home, located in the Pioneer Meadows neighborhood within the Union High School district, offers 3 bedrooms, 2.5 bathrooms, and an array of updates and features that blend style with comfort. As you step inside, you're greeted by soaring vaulted ceilings, plant ledges, plantation shutters, and the rich warmth of hand-scraped acacia hardwood floors. The main level is thoughtfully designed, featuring a living room, a formal dining room perfect for hosting gatherings, and a spacious family room centered around a gas fireplace. The kitchen boasts Corian countertops, dark cherry cabinets, a double oven, and bar seating, all complemented by a bright eating area. A slider opens to the fully fenced backyard, complete with a concrete patio, a sprinkler system, fruit trees, and a shed. Upstairs, the large primary suite is a serene retreat with vaulted ceilings, a walk-in closet, and an ensuite bathroom featuring porcelain tile, double sinks, a water closet, a soaking tub, and separate shower. Two additional bedrooms and a full bathroom with dual sinks complete the upper level. This home underwent a complete down to the studs remodel in 2012 which included NEW electrical, ductwork, windows, and furnace. The roof was just replaced in 2020, and the water heater is BRAND NEW, ensuring peace of mind for years to come. This home has been lovingly maintained by its original owner, don’t miss the opportunity to make this well cared for gem your own!
- Type:
- Manufactured/Mobile Home
- Sq.Ft.:
- 1,508
- Status:
- Active
- Beds:
- 3
- Year built:
- 1990
- Baths:
- 2.00
- MLS#:
- 24436478
- Subdivision:
- CREEKSIDE ESTATES
ADDITIONAL INFORMATION
Hard to find 3 Bed. 2 Bath on Greenbelt in desirable Creekside Estates 55+ Park.Vaulted ceilings, Skylights, Double doors to office or 3rd bedroom,Walk in shower, Covered Back Deck with Hanging swing to watch the beautiful sunsets, with large Greenbelt area and Creek. Large storage shed, and covered carport.Park rent of $835 includes use of Rec Room with Gourmet kitchen, Library, Meeting Room, Exercize room, Indoor Pool and Jacuzzi, and Secured RV Parking Area.
- Type:
- Manufactured/Mobile Home
- Sq.Ft.:
- 924
- Status:
- Active
- Beds:
- 2
- Year built:
- 1989
- Baths:
- 1.00
- MLS#:
- 24431493
- Subdivision:
- Creekside Estates
ADDITIONAL INFORMATION
Completely Remodeled 2 Bedroom in Desirable Creekside Estates 55+ Park, which offers Rec Room with Gourmet Kitchen, Meeting Room, Library, Exercise Room, Indoor Pool, Jacuzzi, and RV Paking.New Flooring, Stainless Appliances,Vaulted Ceilings, New Bathroom including Tub, Covered front Deck, New windows, Nice Yard with Garden Beds, and Covered Carport.
- Type:
- Manufactured/Mobile Home
- Sq.Ft.:
- 1,336
- Status:
- Active
- Beds:
- 4
- Year built:
- 1978
- Baths:
- 2.00
- MLS#:
- 24266495
ADDITIONAL INFORMATION
ALL AGES PARK. Fantastic 4 bed/2bath double wide in Acres Estates. Open floor plan. Plenty of room for gardening and amble parking space. Space rent $733/month. Must apply for park approval.Contact Tyler Young at 21st Mortgage about Conventional financing option800-955-0021Please note that painting was in process during photos; interior paint will be completed soon and trim/baseboards added.
$1,319,900
6003 NE 232ND Ave Vancouver, WA 98682
- Type:
- Single Family
- Sq.Ft.:
- 3,646
- Status:
- Active
- Beds:
- 4
- Lot size:
- 5 Acres
- Year built:
- 2019
- Baths:
- 3.00
- MLS#:
- 24619914
- Subdivision:
- PROEBSTEL
ADDITIONAL INFORMATION
PRICE REDUCED! Own the sunrise! Camas Schools! Rare East County 5-Acre, Gated Property on year-round Matney Creek! Stunning views! Open, spacious, quiet and bright with lots of natural light! Breathtaking vaulted great room with beamed ceiling, built-ins, hardwood floors and gorgeous stone wood-burning fireplace. The large open kitchen combines style and function with stainless steel appliances, 4+ seat island, lots of cabinetry, double ovens, gleaming granite counters and “chef-size” walk-in pantry with 2nd refrigerator. Dining space for your largest gatherings. Enjoy lazy sunrise coffee, sweeping views and warm summer breezes from the large covered back deck. Main level primary en suite bedroom with vaulted ceiling, French doors, double sinks, free-standing soaking tub, granite counters and walk-in closet. Main level (or upstairs) guest room / office options. Guest full bath with walk-in shower on main level. Big upstairs bonus room with plenty of room for billiards, media, exercise or 2nd family room / hangout space. Lots of storage! Oversized laundry room with sink, cabinets and folding/craft space. Neutral color palette throughout. XL 3-car garage. Fenced and gated for your 2 and 4-legged buddies. Built-in permanent programmable exterior holiday lights system! Stay-cation at home - camp creek-side in your own backyard! Additional 200 amp electrical service ready for future: Barn? Shop? ADU/Guest House? Pool? Home business? No HOA. Country living yet just minutes to dining, shopping, gas, freeway access, entertainment and coffee! Move-in ready!
$1,195,000
17808 NE 84TH Cir Vancouver, WA 98682
- Type:
- Single Family
- Sq.Ft.:
- 3,322
- Status:
- Active
- Beds:
- 4
- Lot size:
- 0.76 Acres
- Year built:
- 1996
- Baths:
- 3.00
- MLS#:
- 24085994
ADDITIONAL INFORMATION
This stately home is impressive as soon as you drive up. Located in the luxurious Monet's Garden community on a junior acre with a fully fenced lot, this home boasts a remodeled kitchen with stunning counters & tilework, stylishly refinished hardwood floors, gourmet appliances including double ovens/6 burners, and island with seating and a fabulous floorplan that flows into your family room, a nook, and a multi-level deck with covered hot tub and lovely territorial views. The primary suite has a totally renovated bath with spa tub and heated floors. The main level also has a bedroom and full bath perfect for guests or extended family/multigenerational living, a formal dining room and private office space. With updated bathrooms, newer interior/exterior paint & carpet, and new air conditioning, this home is ready for its next owner to enjoy! The fabulous yard has mature plantings, garden beds, and room to build a shop/pool, or just enjoy your beautiful plantings and outdoor spaces. You also have ample storage both in the home with a large room off your master & bonus, in your toolshed, and a fantastic garage with high ceilings/shelving.
$500,000
14418 NE 82ND St Vancouver, WA 98682
Open House:
Saturday, 9/28 11:00-1:00PM
- Type:
- Single Family
- Sq.Ft.:
- 1,435
- Status:
- Active
- Beds:
- 3
- Lot size:
- 0.21 Acres
- Year built:
- 1990
- Baths:
- 2.00
- MLS#:
- 24670191
ADDITIONAL INFORMATION
Welcome Home! This 90’s ranch has been tastefully remodeled, breathing timeless finishes into the home to last. The new wide-plank flooring throughout provides a consistency from living space to bedrooms – the new interior paint throughout enlightens the home that reflects the natural daylight – the refreshed kitchen cabinets revitalizing the heart of the home coupled with the under cabinet lighting and stainless steel appliances – and out to the manicured garden, a part of a sprawling backyard space, there is so much to appreciate. New owners can enjoy the primary suite with its own private slider access to the backyard, with direct access to the Hot Tub! With the large surrounding trees, privacy for the home and yard are a key feature. Located with easy access to local amenities such as Hockinson Meadows Community Park with Disc Golf and Dog Park, Jacquot Vineyard, Fly for Fun plus local stores and restaurants all within 10 minutes. Portland Airport sits approximately 18 minutes drive from the home. Enjoying what you see online, you’ll enjoy it more in person – schedule a tour today, and start planning for tomorrow. Let’s move!
- Type:
- Manufactured/Mobile Home
- Sq.Ft.:
- 1,008
- Status:
- Active
- Beds:
- 2
- Year built:
- 1996
- Baths:
- 2.00
- MLS#:
- 24186339
ADDITIONAL INFORMATION
AFFORDABLE Wonderful home with 2 Bedrooms and 2 baths in a beautiful quiet, 55+ MH Park in east county! Home feels larger than the square feet due to the vaulted ceilings and open floor plan. There is a large kitchen with island open to the family room. Separate laundry room also houses furnace and storage. DECKS in front and Back recently replaced. Water and Sewer are INCLUDED in the Monthly park fee~ there is a shared well & septic system.
- Type:
- Single Family
- Sq.Ft.:
- 1,319
- Status:
- Active
- Beds:
- 3
- Lot size:
- 0.23 Acres
- Year built:
- 1972
- Baths:
- 2.00
- MLS#:
- 24272322
ADDITIONAL INFORMATION
Charming three-bedroom, one-and-a-half-bath home on a lot just under a quarter acre. This property features a fenced backyard with a tool shed and a covered patio for outdoor enjoyment. Inside, you'll find engineered bamboo flooring and two cozy fireplaces. The modern kitchen is equipped with stainless steel appliances. Enjoy the perfect blend of comfort and functionality in this well-maintained home.
- Type:
- Single Family
- Sq.Ft.:
- 3,102
- Status:
- Active
- Beds:
- 5
- Lot size:
- 0.14 Acres
- Year built:
- 2006
- Baths:
- 3.00
- MLS#:
- 24596421
- Subdivision:
- Northwood Park
ADDITIONAL INFORMATION
BRIGHT & SPACIOUS 5-BR/2.5 BA home on a corner lot in desirable NE Vancouver. High ceilings on both floors, oversized windows, and beautiful millwork throughout.MAIN FLOOR: Formal living and dining rooms feature architectural columns. Kitchen is equipped with granite countertops, under-cabinet lighting, gas range, pantry, and bar. Large eating area features a slider to the backyard covered patio. Family room has a gas fireplace with built-ins, and the 5th bedroom/den offers a useful space for a bedroom, playroom, home office, etc.UPSTAIRS: Primary suite features a walk-in closet plus a second closet, crown molding, recessed lights, and concealed ambient lighting. The ensuite bathroom has double sinks, a jetted tub, walk-in tiled shower, and separate water closet. 3 additional bedrooms upstairs with ample closet space, including walk-in closet in the 4th bed. The large bonus/theatre room has French doors, surround sound, and built-in cabinetry, making it the perfect spot for movie nights. Convenient upstairs laundry room includes utility sink, cabinets, and tile floors. The upstairs bathroom has double sinks, bathtub, plenty of cabinets and built-ins.MORE FEATURES: GFA, AC, central vacuum. The 3-car garage includes a bay for a workshop or extra storage. Outside is a covered patio, raised garden beds and low maintenance yard that requires little water (and no mowing!). Feast on the bounty of blueberries and raspberries each year and bask in the beauty of the perennials planted throughout this lot. The fully fenced backyard offers privacy and security, with an in-ground sprinkler and drip system, perfect for vacations. Enter a beautiful city park through your neighborhood entrance, and enjoy sitting among the trees, playing volleyball, or the small playground.
- Type:
- Single Family
- Sq.Ft.:
- 3,109
- Status:
- Active
- Beds:
- 4
- Year built:
- 2020
- Baths:
- 3.00
- MLS#:
- 2284542
- Subdivision:
- Vancouver
ADDITIONAL INFORMATION
MOTIVATED SELLER!!! Desirable Pacific Village Neighborhood! Beautifully crafted home with all the bells and whistles! 4 beds plus an office, 3 full baths, high end designer kitchen with extra large island and designer cabinets. Walk-in pantry conveniently equipped with multiple outlets, luxurious sauna. Huge primary bedroom with walk-in closet and balcony, primary bath with double sinks, soaking tub, and infant room/makeup room/additional office attached. 3 additional spacious bedrooms. Surround sound and designer light fixtures, chandeliers throughout. Beautiful back yard with multiple garden beds. Located within Union High school boundary.
- Type:
- Single Family
- Sq.Ft.:
- 2,351
- Status:
- Active
- Beds:
- 4
- Year built:
- 2016
- Baths:
- 3.00
- MLS#:
- 2283365
- Subdivision:
- Vancouver
ADDITIONAL INFORMATION
Beautifully maintained home with 4 bedrooms and a large bonus room. The open kitchen with stainless appliances is an entertainers delight. The dining room can accommodate a large table as well. Out side you will find a nice low maintenance yard complete with a gazebo and fire pit. Don't miss the 3rd car garage!!
- Type:
- Single Family
- Sq.Ft.:
- 2,222
- Status:
- Active
- Beds:
- 3
- Lot size:
- 0.13 Acres
- Year built:
- 2019
- Baths:
- 3.00
- MLS#:
- 24472997
- Subdivision:
- Sotherland
ADDITIONAL INFORMATION
Move-In Ready Corner Lot Home with Added PrivacyThis stunning home offers the perfect blend of comfort and style. With 3 bedrooms and a versatile loft open space upstairs, there's room for everyone. The main floor boasts a dedicated office—ideal for remote work or study.The inviting family room features a cozy gas fireplace, perfect for relaxing evenings. The modern kitchen is a chef’s delight with stainless steel appliances, quartz countertops, a convenient pantry, and an eating bar for casual dining.Retreat to the spacious primary bedroom, complete with an attached bath that includes a luxurious soaking tub and a separate walk-in tiled shower. The large walk-in closet provides ample storage, while tile flooring adds a touch of elegance.This home has storage at every turn, ensuring everything has its place. The fenced backyard is a private oasis with a storage shed and a garden area. Throughout the home, you'll find laminate flooring, offering durability and easy maintenance.Don't miss this move-in ready gem that’s ready to welcome you home!
- Type:
- Single Family
- Sq.Ft.:
- 2,561
- Status:
- Active
- Beds:
- 4
- Lot size:
- 0.13 Acres
- Year built:
- 2002
- Baths:
- 3.00
- MLS#:
- 24621682
ADDITIONAL INFORMATION
This versatile charming home has a great floorplan that boasts an open concept, a large kitchen area that flows into a spacious family room with a fireplace that spills out to a beautiful backyard that backs up to a green space. We have room for you in this home as it also features 4 bedrooms (one bedroom is large enough to be a craft room or large bonus) and an office space or extra bedroom on the main floor. Great primary bedroom with walk-in closet too! We mentioned the green space in the backyard however the owners have enhanced this home with beautiful landscaping as well. The sprinkler system and slow drip system for hanging plants help you maintain the beauty! Enjoy the walking path and nearby park in this great neighborhood!
- Type:
- Single Family
- Sq.Ft.:
- 2,591
- Status:
- Active
- Beds:
- 4
- Year built:
- 2001
- Baths:
- 3.00
- MLS#:
- 2282409
- Subdivision:
- Vancouver
ADDITIONAL INFORMATION
This stunning 4-bedroom, 2.5-bathroom home is located in highly sought-after Maplecrest Neighborhood. You will be just minutes away from schools, parks, & shopping centers. Upon entering, you'll be greeted by soaring vaulted ceilings & a spacious and inviting layout. The well-appointed kitchen features ss appliances, ample counter space, cozy breakfast nook & desk study area. The generous primary bedroom boasts a private bathroom & a walk-in closet. Three additional bedrooms offer plenty of space for guests or a home office. Fenced backyard with patio, perfect for summer bbqs, gardening, or unwinding after a long day. Don’t miss this fantastic opportunity to own a beautiful home in one of the most desirable areas in town.
$484,995
10404 NE 46TH St Vancouver, WA 98682
Open House:
Wednesday, 9/25 11:00-5:30PM
- Type:
- Single Family
- Sq.Ft.:
- 1,492
- Status:
- Active
- Beds:
- 3
- Year built:
- 2024
- Baths:
- 3.00
- MLS#:
- 24526830
ADDITIONAL INFORMATION
Save big with special interest rate as low as 4.99% on 30-year fixed AND a closing cost credit of $4k with use of preferred lender DHI Mortgage! (Restrictions apply.) This turnkey single-family home offers comfort without compromise, promising a thoughtful floor plan and high-quality finishes throughout. 1,492 square feet holds 3 bedrooms, 2.5 bathrooms, and an attached garage. Gather your circle to relax or celebrate in your open great room. A practical powder room and a large storage closet under the stairs boosts utility. The convivial kitchen offers tons of soft close cabinets and counterspace, including a reach-in pantry and an island with a breakfast bar. Quartz countertops and stainless-steel appliances create a sleek look. Upstairs, you’ll find the ample primary suite complete with a walk-in closet and attached bathroom. A flexible workspace is in the hallway, as well as the laundry closet with a washer and dryer. The home is complete with a fenced backyard with a sod lawn and irrigation. No neighbors immediately behind this homesite adds a private feel. Instead, you have a view of the neighborhood’s walking trail and a line of tall evergreen trees. With blinds, powered garage door with opener, and a refrigerator thrown in, you’re ready for move-in! A 10-year limited warranty protects your purchase. Photos are representative of plan only and may vary as built. Visit Kevanna Park Meadows to tour the new community and explore our models, which are open every day from 11am-6pm.
$484,995
10408 NE 46TH St Vancouver, WA 98682
- Type:
- Single Family
- Sq.Ft.:
- 1,492
- Status:
- Active
- Beds:
- 3
- Year built:
- 2024
- Baths:
- 3.00
- MLS#:
- 24164352
ADDITIONAL INFORMATION
Save big with special interest rate as low as 4.99% on 30-year fixed AND a closing cost credit of $4k with use of preferred lender DHI Mortgage! This traditional-style new build home makes the perfect place to begin your home buying journey. Enjoy a truly turnkey experience with a washer and dryer, all kitchen appliances, blinds, and a fenced backyard with landscaping and irrigation included! Memories await in the open-concept great room, perfect for gatherings or cozying up and relaxing. The kitchen has a timeless style, with stainless-steel appliances, soft-close shaker cabinets, and an island with a breakfast bar where your official taste-testers can sit. The kitchen and dining areas flow outside to the backyard, with a patio for summer barbecues. Upstairs, the palatial primary spreads across the whole rear of the house, containing a walk-in closet and an en suite bathroom. In the hall is the laundry closet with washer and dryer, and a flexible workspace right outside the second and third bedrooms. This homesite backs up to the neighborhood’s walking trail, with a large tree line behind that, creating a peaceful atmosphere. The community is a quarter mile from Kevanna Park, which has a playground, and less than a mile from a grocery store, the Clark County YMCA with a gym and swimming pool, and access to public transit. A 10-year limited warranty and smart features are included. Photos are representative of plan only and may vary as built. Visit Kevanna Park Meadows, open daily from 11am-6pm, to explore our model and learn more about this home.
$474,995
10406 NE 46TH St Vancouver, WA 98682
Open House:
Wednesday, 9/25 11:00-5:00PM
- Type:
- Single Family
- Sq.Ft.:
- 1,382
- Status:
- Active
- Beds:
- 3
- Year built:
- 2024
- Baths:
- 3.00
- MLS#:
- 24039722
ADDITIONAL INFORMATION
Save big with special interest rate as low as 4.99% on 30-year fixed AND a closing cost credit of $4k with use of preferred lender DHI Mortgage! (Restrictions apply.) This new build cute cottage is 1,382 square feet of charm and coziness. It has been smartly designed to hold 3 bedrooms, 2.5 bathrooms, and an attached garage. Enjoy a painless move with turnkey features included, such as a washer and dryer, blinds, and a fenced backyard with landscaping and irrigation. Through the entryway and down the hall (past the garage entrance and a handy powder room), the space opens into a bright great room. A smiling U-shaped kitchen hosts a brunch bar with quartz counters, stainless-steel appliances, and soft-close shaker cabinets. Saunter upstairs to find a full laundry room with storage. Retreat to the generous primary at the rear of the house, sporting a good-sized walk-in closet and an en suite bathroom. Over the back fence is a nature trail that loops around the neighborhood, and a tall line of evergreen trees, giving the primary suite a secluded feel. Kevanna Park, with a playground, is a quarter mile away. Grocery stores including Trader Joe’s, shopping, dining, and the YMCA with a gym and pool are all in easy reach. A 10-year limited warranty is included. Photos are representative of plan only and may vary as built. Visit Kevanna Park Meadows, open daily from 11am-6pm, to explore our model and see this homesite.
$482,995
10374 NE 46TH St Vancouver, WA 98682
Open House:
Wednesday, 9/25 11:00-5:30PM
- Type:
- Single Family
- Sq.Ft.:
- 1,492
- Status:
- Active
- Beds:
- 3
- Year built:
- 2024
- Baths:
- 3.00
- MLS#:
- 24502989
ADDITIONAL INFORMATION
Save big with special interest rate as low as 4.99% on 30-year fixed AND a closing cost credit of $4k with use of preferred lender DHI Mortgage! (Restrictions apply.) This turnkey single-family home offers comfort without compromise, promising a thoughtful floor plan and high-quality finishes throughout. 1,492 square feet holds 3 bedrooms, 2.5 bathrooms, and an attached garage. Gather your circle to relax or celebrate in your open great room. A practical powder room and a large storage closet under the stairs boosts utility. The convivial kitchen offers tons of soft-close cabinets and counterspace, including a reach-in pantry and an island with a breakfast bar. Quartz countertops and stainless-steel appliances create a sleek look. Upstairs, you’ll find the ample primary suite complete with a walk-in closet and attached bathroom. A flexible workspace is in the hallway, as well as the laundry closet with a washer and dryer. The home is complete with a fenced backyard with a sod lawn and irrigation. No neighbors immediately behind this homesite adds a private feel. Instead, you have a view of the neighborhood’s walking trail and a line of tall evergreen trees. With blinds, powered garage door with opener, and a refrigerator thrown in, you’re ready for move-in! A 10-year limited warranty protects your purchase. Photos are representative of plan only and may vary as built. Visit Kevanna Park Meadows to tour the new community and explore our models, which are open every day from 11am-6pm.


Listing information is provided by the Northwest Multiple Listing Service (NWMLS). Based on information submitted to the MLS GRID as of {{last updated}}. All data is obtained from various sources and may not have been verified by broker or MLS GRID. Supplied Open House Information is subject to change without notice. All information should be independently reviewed and verified for accuracy. Properties may or may not be listed by the office/agent presenting the information.
The Digital Millennium Copyright Act of 1998, 17 U.S.C. § 512 (the “DMCA”) provides recourse for copyright owners who believe that material appearing on the Internet infringes their rights under U.S. copyright law. If you believe in good faith that any content or material made available in connection with our website or services infringes your copyright, you (or your agent) may send us a notice requesting that the content or material be removed, or access to it blocked. Notices must be sent in writing by email to: [email protected]).
“The DMCA requires that your notice of alleged copyright infringement include the following information: (1) description of the copyrighted work that is the subject of claimed infringement; (2) description of the alleged infringing content and information sufficient to permit us to locate the content; (3) contact information for you, including your address, telephone number and email address; (4) a statement by you that you have a good faith belief that the content in the manner complained of is not authorized by the copyright owner, or its agent, or by the operation of any law; (5) a statement by you, signed under penalty of perjury, that the information in the notification is accurate and that you have the authority to enforce the copyrights that are claimed to be infringed; and (6) a physical or electronic signature of the copyright owner or a person authorized to act on the copyright owner’s behalf. Failure to include all of the above information may result in the delay of the processing of your complaint.”
Vancouver Real Estate
The median home value in Vancouver, WA is $320,900. This is lower than the county median home value of $360,800. The national median home value is $219,700. The average price of homes sold in Vancouver, WA is $320,900. Approximately 47.86% of Vancouver homes are owned, compared to 47.24% rented, while 4.9% are vacant. Vancouver real estate listings include condos, townhomes, and single family homes for sale. Commercial properties are also available. If you see a property you’re interested in, contact a Vancouver real estate agent to arrange a tour today!
Vancouver, Washington 98682 has a population of 171,393. Vancouver 98682 is less family-centric than the surrounding county with 31.72% of the households containing married families with children. The county average for households married with children is 34.78%.
The median household income in Vancouver, Washington 98682 is $55,593. The median household income for the surrounding county is $67,832 compared to the national median of $57,652. The median age of people living in Vancouver 98682 is 36.6 years.
Vancouver Weather
The average high temperature in July is 79.6 degrees, with an average low temperature in January of 34.5 degrees. The average rainfall is approximately 45.1 inches per year, with 2.4 inches of snow per year.
