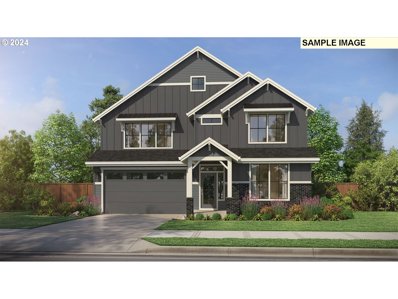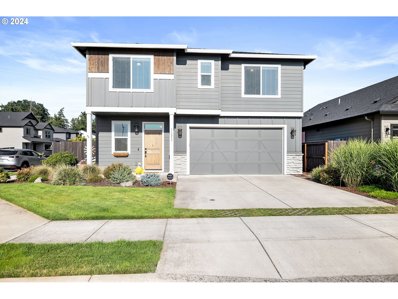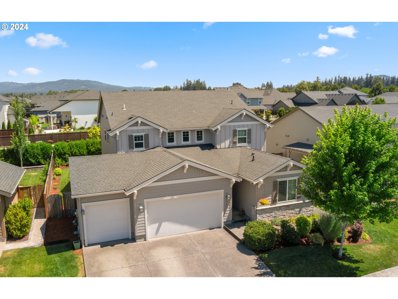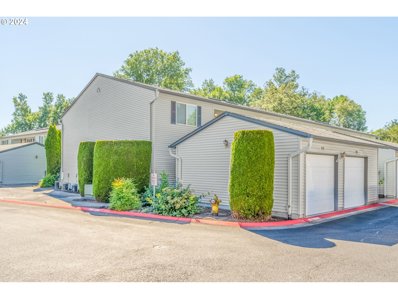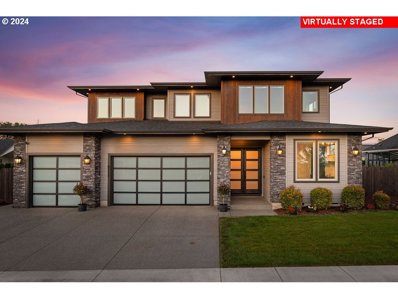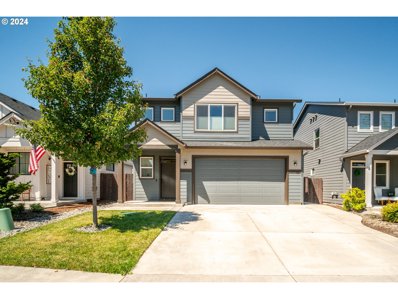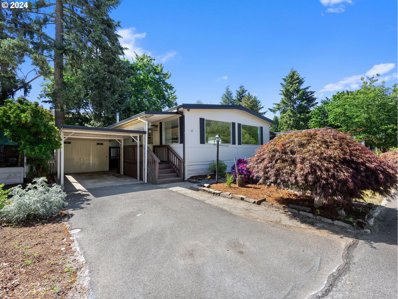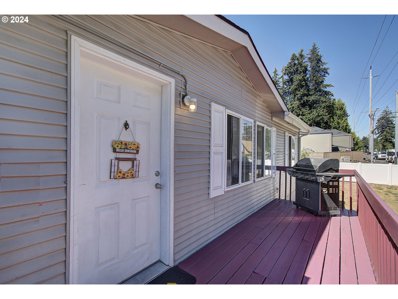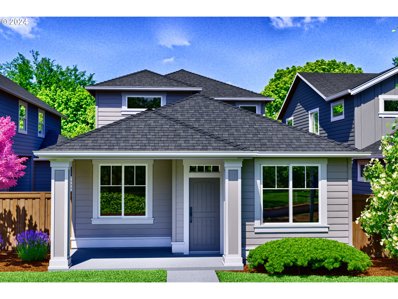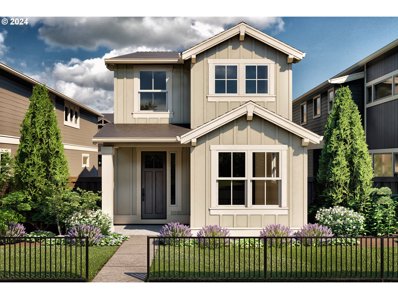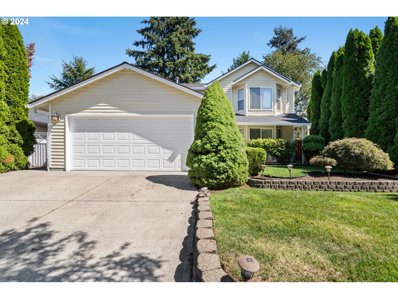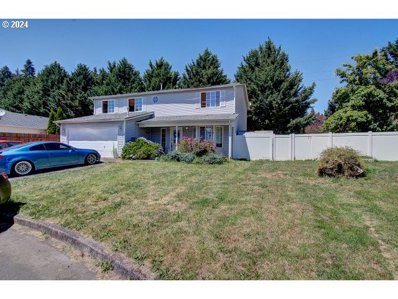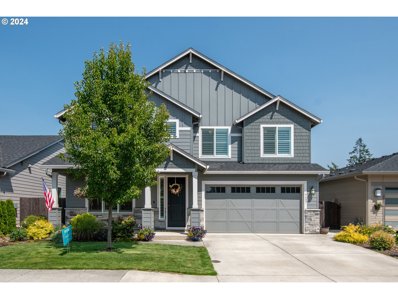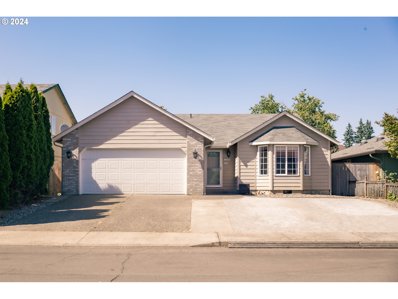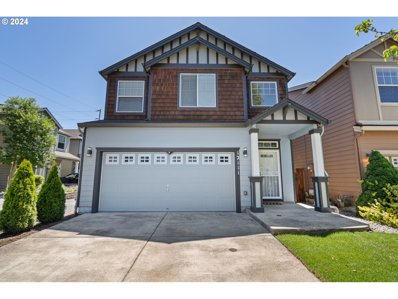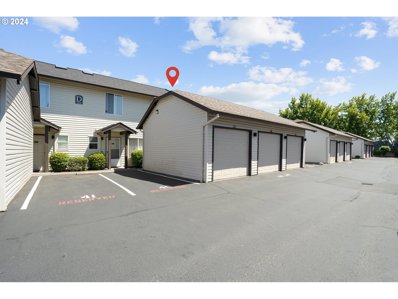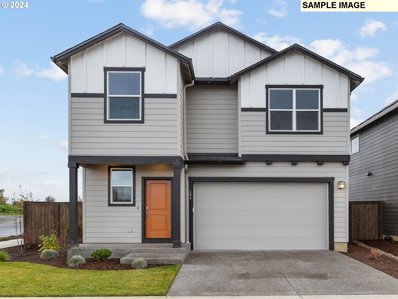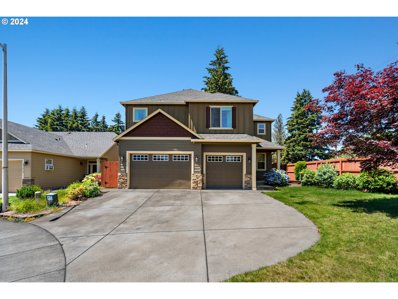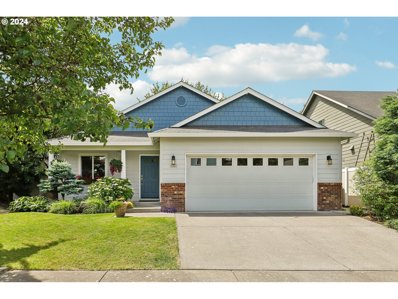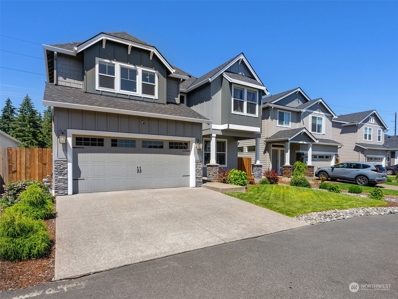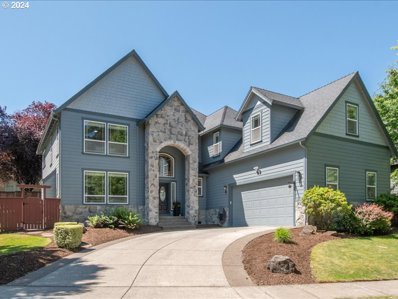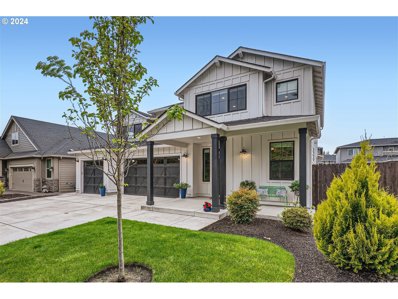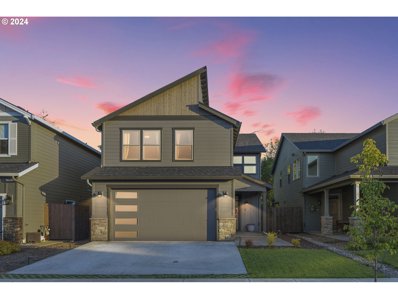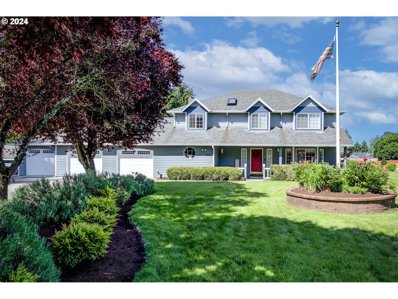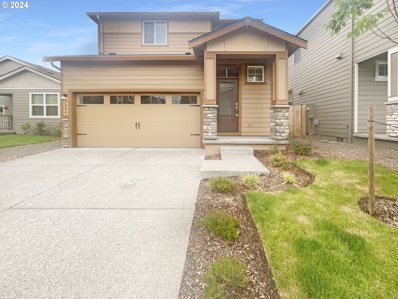Vancouver WA Homes for Rent
$699,000
17010 NE 82ND St Vancouver, WA 98682
- Type:
- Single Family
- Sq.Ft.:
- 2,527
- Status:
- Active
- Beds:
- 3
- Lot size:
- 0.12 Acres
- Year built:
- 2024
- Baths:
- 3.00
- MLS#:
- 24507357
- Subdivision:
- SI ELLEN FARMS
ADDITIONAL INFORMATION
Brand New community- Grand Two Story Great Room & 3 car garage! This home can have 3-4 bedrooms, 2.5-3 bathrooms. Kitchen will have large island, Stainless steel appliances, and slab quartz counters. 2 Story, natural light filled windows, Smart Home Technology and energy efficient heat pump cooling and heating. Located in sought after school district, minutes to shopping and freeway access.
- Type:
- Single Family
- Sq.Ft.:
- 2,350
- Status:
- Active
- Beds:
- 4
- Lot size:
- 0.1 Acres
- Year built:
- 2019
- Baths:
- 3.00
- MLS#:
- 24666069
- Subdivision:
- PARKERS ABBY
ADDITIONAL INFORMATION
Seller to offer $1000 at closing to cover first year of HOA Dues. Welcome to this beautifully maintained and inviting 4 bedroom and 2.1 bath home located in desirable Parkers Abby subdvision of Vancouver. Built by Urban NW in 2019,this stunning property offers 2,350 square feet of living space,perfect for entertaining.This home is the ideal blend of comfort and convenience,offering a peaceful retreat while being close to all of the amenities the surrounding area has to offer.Features include an open floor plan,built-ins,eat-up island,quartz countertops in kitchen,gas fireplace,LVP and LVT flooring,pantry,large primary with ensuite,coffered ceiling,double sinks,large walk-in shower,walk-in closet,corner lot,extended/covered back patio with mounted television,TUFF shed storage,private back yard,sprinkler stystem,and more!The backyard is like an extention of the indoor living.The owners have added roughly $39K plus in amenities.Those not already mentioned include a laundry gas line, blinds,Arborvite Evergreens,landscaping,and stepping stones.Permitting required on added amenities was obtained.Ask your agent for the amenities list provided.Home is NGBS Gold Standard for overall energy efficiency. TUFF Shed dimensions are 6'wide x 10' long x 8' high w/shelves inside.Don't miss out on the opportunity to make this beautiful house your new home! 1 year AHS Warranty offered, as well!.
- Type:
- Single Family
- Sq.Ft.:
- 3,220
- Status:
- Active
- Beds:
- 4
- Lot size:
- 0.17 Acres
- Year built:
- 2018
- Baths:
- 4.00
- MLS#:
- 24312354
ADDITIONAL INFORMATION
OPEN HOUSE SUNDAY SEPT 15th NOON-3PM. Welcome to this remarkable property nestled in a coveted area of $1M+ homes, offering an ideal blend of versatility and comfort. This popular floor plan includes a rare attached Accessory Dwelling Unit (ADU) complete with its own entrance, kitchenette, bedroom, full bathroom, washer/dryer, and private yard. Perfect for multi-generational living or as a lucrative rental opportunity, similar ADUs in the area receive monthly rents between $1200-$1500. The main house features a spacious great room with a fireplace. The kitchen has a large island and a walk-in pantry, ideal for culinary enthusiasts and entertaining enthusiasts alike. Natural light floods the interior, giving a bright and airy feel throughout. Upstairs, discover three generously sized bedrooms, a family room, an office nook, and a laundry room with abundant storage space. Amazon Automated Smart Home with certified WiFi. Every detail has been planned to accommodate a modern lifestyle. Outside, the backyard offers a perfect balance of relaxation and functionality with a patio for outdoor dining, raised garden beds, stunning flowers, a dog run, and a lush lawn. Located close to town amenities yet surrounded by picturesque views and horse properties, this neighborhood also features a community park with scenic walking trails, an idyllic setting with a strong sense of community and great neighbors. Don't miss out on the opportunity to own this exceptional property that offers comfort, and potential income. Schedule your showing today and make this versatile home yours!
- Type:
- Condo
- Sq.Ft.:
- 876
- Status:
- Active
- Beds:
- 2
- Year built:
- 2003
- Baths:
- 2.00
- MLS#:
- 24121746
ADDITIONAL INFORMATION
Beautifully designed 2 bed, 2 bath Condo with open floor plan that integrates the kitchen, dining, and living room. Vaulted ceiling and skylights add incredible natural light and openness. Kitchen has Stainless steel appliances, great cabinetry, and pantry. Most rooms have fresh paint. Large primary bedroom has a full bath and large closet. Slider opens to deck and exterior storage area. For added convenience, a detached garage is located directly in front of the unit, ensuring easy access to your vehicle and additional storage options. Come see today!
$1,195,000
8111 NE 183RD Pl Vancouver, WA 98682
- Type:
- Single Family
- Sq.Ft.:
- 4,164
- Status:
- Active
- Beds:
- 4
- Lot size:
- 0.25 Acres
- Year built:
- 2019
- Baths:
- 5.00
- MLS#:
- 24059140
- Subdivision:
- VELVET ACRES
ADDITIONAL INFORMATION
Contemporary, Custom Built 4BR/3.2BA Backs To Community Park In Sought After Velvet Acres Community! Offering Views Of Mt. Hood On An Almost 11,000sqft. Lot This Spacious Home Boasts Over 4100sqft. Featuring A Large Main Floor Guest Suite w/Private Bath And Large Walk-In Closet, Formal Office & Dining Room, High Ceilings And Tall Doors Throughout, Gourmet Kitchen w/Upgraded Thermador Appliances, Butler's Pantry w/Wine Storage, Hard Surface Flooring And Slab Granite Counter Tops Throughout. The Upper Floor Offers A Large Primary Suite w/Luxurious Tile Walk-In Shower/Jetted Soaking Tub And Oversized Walk-In Closet, 2 Additional Guest Rooms Which Share Jack & Jill Bath, Bonus Room And Laundry. Situated On A Sizeable Lot The Property Offers A Large Back Yard w/Built-In BBQ Station, Usable Covered Outdoor Living And Spacious Side Yards. A Contemporary Exterior Design w/Large Overhangs, Full Landscape And Irrigation And Space Between You And Your Neighbor Complete This Beautiful Home. Built By Parade Of Homes Award Winning Local Custom Builder In 2019!
- Type:
- Single Family
- Sq.Ft.:
- 1,820
- Status:
- Active
- Beds:
- 3
- Lot size:
- 0.1 Acres
- Year built:
- 2020
- Baths:
- 3.00
- MLS#:
- 24603728
ADDITIONAL INFORMATION
IMPROVED PRICE!!!! Welcome to your new home in a highly sought-after neighborhood with a top-rated school district. This beautifully custom-built residence by New Tradition features an open-concept design perfect for modern living. Living room carpetable 5.1.2 surround system. The kitchen is a chef's delight, equipped with a built-in gas stove, stainless steel appliances, and luxury vinyl plank flooring. The elegant primary bedroom includes a walk-in shower and a spacious closet.Enjoy the low-maintenance backyard, complete with built-in sprinklers, a dog run, turf, and natural gas fire pit, ideal for entertaining or a relaxing evening by the fire. The garage offers ample storage and updated Penntek ployurea coating flooring. This home seamlessly combines comfort, style, and functionality, making it the perfect place for your next home.
- Type:
- Manufactured/Mobile Home
- Sq.Ft.:
- 1,434
- Status:
- Active
- Beds:
- 2
- Year built:
- 1974
- Baths:
- 2.00
- MLS#:
- 24230078
- Subdivision:
- FAIR OAKS
ADDITIONAL INFORMATION
One level home with accessible ramp in 55+ community. Lots of natural light, clean and fresh, with new flooring and completely remodeled kitchen. Adorned with quartz countertops and new stainless steel appliances, this kitchen is both elegant and functional. The open floor plan enhances the spacious feel, perfect for entertaining or relaxing. Ample storage throughout ensures everything has its place, complementing the convenience and comfort of this exceptional home. All applicants must be approved by park. Lot/land lease/rent payment is $930/mo.
- Type:
- Manufactured/Mobile Home
- Sq.Ft.:
- 1,188
- Status:
- Active
- Beds:
- 3
- Year built:
- 1997
- Baths:
- 2.00
- MLS#:
- 24484582
ADDITIONAL INFORMATION
All-ages family park - Acres Mobile Estates. 3 bed 2 bath * All kitchen appliances stay* Brand new Washer & Dryer stay* Home is in a great location within the park. Corner lot space gives extra yard space. Deck off the front. This location has easy access to schools, shopping, and restaurants. ADA ramp access leads to the front door and deck area. Space rent is $715 a month. / includes garbage & recycling.
- Type:
- Single Family
- Sq.Ft.:
- 2,010
- Status:
- Active
- Beds:
- 3
- Year built:
- 2024
- Baths:
- 2.00
- MLS#:
- 24216567
- Subdivision:
- AUSTIN HERITAGE
ADDITIONAL INFORMATION
East facing 3 bedroom on wonderful large corner lot with primary on the main with great room open concept! $15,000 lender incentive, restrictions apply. This rear loading home has a full size 2-car garage, large kitchen with quartz island, gas appliances, and full height backsplash. Primary suite on main has dual sinks and large walk in closet! Laundry room to garage on main level. Huge bonus area upstairs that is a 2nd living room! Large sized 2nd and 3rd bedrooms, one with a walk in closet. HOA includes pool, clubhouse and front yard maintenance! Photos of similar home. Time to pick out all your interior finishes to make this house your home! Home due to be completed in February. Photos of similar home.
- Type:
- Single Family
- Sq.Ft.:
- 1,921
- Status:
- Active
- Beds:
- 3
- Lot size:
- 0.09 Acres
- Year built:
- 2024
- Baths:
- 3.00
- MLS#:
- 24212147
- Subdivision:
- Austin Heritage
ADDITIONAL INFORMATION
Corner lot that is East facing 3 bedroom home plus a study. $15,000 lender credit, restriction apply. This home has an open concept great room downstairs with a large and airy second living room/flex space upstairs. HOA includes neighborhood park, pool and clubhouse and front yard maintenance plus the beautiful large green space with walking paths and ponds! Photos and video of like home. Restrictions apply. In foundation Stage
- Type:
- Single Family
- Sq.Ft.:
- 2,210
- Status:
- Active
- Beds:
- 4
- Lot size:
- 0.14 Acres
- Year built:
- 2002
- Baths:
- 3.00
- MLS#:
- 24257015
ADDITIONAL INFORMATION
Welcome to this well-maintained 4 bedroom, 2.5 bath home in a low traffic cul-de-sac street. This home offers a formal living and dining room perfect for entertaining. The kitchen is equipped with multiple cabinets, and pantry, that looks into the cozy Family room. Upstairs, you'll find all 4 bedrooms , with the Primary bedroom featuring a Walk in Shower, a bathtub and a Walk in closet. Step outside to the spacious backyard perfect for relaxation or entertaining. Recent updates include New 2024 Roof, laminate flooring, new water heater, new bathroom fixtures, fresh paint throughout. One Year Home Warranty Included! Come tour today!
- Type:
- Single Family
- Sq.Ft.:
- 1,996
- Status:
- Active
- Beds:
- 4
- Lot size:
- 0.18 Acres
- Year built:
- 1994
- Baths:
- 3.00
- MLS#:
- 24338451
ADDITIONAL INFORMATION
Property Has Great Potential, Just needs A Little TLC To Make It Your Ideal Home. Living Room With Bay Window And French Doors. Kitchen Includes Free Standing Range, Built-In Dishwasher, Built-In Microwave, Eat Bar And Laminate Flooring. Eating Area With Sliding Doors For Access To It's Deck And Fully Fenced Private Back Yard. Family Room Also With Laminate Flooring. 4 Upper Bedrooms. This Home Is A Great Opportunity And A Must See!
- Type:
- Single Family
- Sq.Ft.:
- 3,263
- Status:
- Active
- Beds:
- 4
- Lot size:
- 0.13 Acres
- Year built:
- 2018
- Baths:
- 3.00
- MLS#:
- 24375813
- Subdivision:
- RAMEY LANE
ADDITIONAL INFORMATION
Stunning home boasting numerous upgrades, highlighted by plantation shutters gracing most rooms. Experience the spaciousness of separate living and family rooms, complemented by a formal dining area featuring a convenient butler's pantry, ideal for hosting guests. This 4-bedroom residence also offers a sizable bonus room and a den, providing ample space for various needs.Outside, a covered patio with extended concrete offers a serene setting amidst mature landscaping. The home comes complete with all appliances and a versatile pool table that converts into a dining table, ensuring both functionality and entertainment. Discover the perfect blend of comfort and style in this meticulously maintained property.
$510,000
15706 NE 71ST St Vancouver, WA 98682
- Type:
- Single Family
- Sq.Ft.:
- 1,678
- Status:
- Active
- Beds:
- 3
- Lot size:
- 0.14 Acres
- Year built:
- 1997
- Baths:
- 2.00
- MLS#:
- 24043898
ADDITIONAL INFORMATION
Welcome to this charming, move-in-ready home nestled in a quiet neighborhood with a spacious backyard. Offering 1,658 square feet of living space, this cozy abode features 3 bedrooms, 2 bathrooms, a large living room, and a separate dining area. Situated on a nearly 6,000-square-foot lot, the property comes complete with a fully fenced yard, an upgraded kitchen featuring granite countertops, a covered deck, and a sizable tool shed. This home caters to diverse lifestyle needs and is designed with practicality in mind for families of all kinds. The kitchen shines with its beautiful granite countertops and stainless steel appliances. Recent upgrades include a new roof, a new water heater, a reinsulated attic, and crawl space. Conveniently located near Oak Grove Park and other amenities, and with easy access to I-205, shopping, dining, and entertainment options, this home offers everything you need for comfortable living. Don't miss out on this exceptional property in a prime location. schedule your private showing today!
- Type:
- Single Family
- Sq.Ft.:
- 2,019
- Status:
- Active
- Beds:
- 4
- Lot size:
- 0.08 Acres
- Year built:
- 2006
- Baths:
- 3.00
- MLS#:
- 24678131
- Subdivision:
- IMAGE
ADDITIONAL INFORMATION
Welcome to Vancouver's centrally located Autumn Chase! This charming home offers an inviting open floor plan on the main level. Step into your spacious living room with gas fireplace for those cozy evenings & sliding glass doors that lead to a fully fenced yard w/ patio for bright, sunny days! The generous kitchen offers SS appliances including a gas range, a Samsung Family Hub refrigerator, plenty of storage, & an eat bar. The formal dining room offers a dedicated dining space while still allowing you to be in all the action. Head to the upper level where you'll find 3 bedrooms flooded with natural light & a lovely primary suite w/ vaulted ceilings & a private covered balcony. As an added bonus, the 10x12' Tuff Shed in the back yard is finished with electricity and is just waiting for your personal touch: workout studio, home office, sauna? Make this one your own today!
- Type:
- Condo
- Sq.Ft.:
- 919
- Status:
- Active
- Beds:
- 2
- Year built:
- 2002
- Baths:
- 2.00
- MLS#:
- 24486180
ADDITIONAL INFORMATION
Charming 2-bedroom, 1.5-bathroom Townhome-Condo! The home features vaulted ceilings, creating an open and airy ambiance. Fresh paint throughout the home, and a new water heater in May 2024. This property boasts great natural light, illuminating the space with a warm and inviting glow. With an open kitchen seamlessly blends with the dining area and living space, creating an airy, cohesive environment great for entertaining and modern living. Enjoy the privacy of a fully fenced patio, perfect for outdoor relaxation or entertaining. Additionally, the property includes a convenient single-car garage, providing ample storage and parking. Easy Access to I-205 and US-500!
- Type:
- Single Family
- Sq.Ft.:
- 2,038
- Status:
- Active
- Beds:
- 4
- Year built:
- 2024
- Baths:
- 3.00
- MLS#:
- 24313533
- Subdivision:
- STONE'S THROW
ADDITIONAL INFORMATION
Up to $10k in incentives when utilizing our NEW in-house lender! The 2038 plan boasts upstairs 4 bedrooms, which includes a spacious vaulted primary suite. Solid surface countertop, full height backsplash in kitchen, undermount sinks, electric linear fireplace, energy efficient heat pump and covered patio included! Front yard landscaping and maintenance are also included plus a fully fenced backyard! Walk to your favorite coffee shop or Thai restaurant. Estimated completion date end of November. Photos are examples only. Come see me at the model home for a full tour of Stone's Throw!
$625,000
7516 NE 123RD Ct Vancouver, WA 98682
- Type:
- Single Family
- Sq.Ft.:
- 2,552
- Status:
- Active
- Beds:
- 4
- Lot size:
- 0.12 Acres
- Year built:
- 2014
- Baths:
- 3.00
- MLS#:
- 24194796
ADDITIONAL INFORMATION
Terrific 4 bed with a den/ office and 3 bath home at the end of a cul-de-sac on a level lot with a 3-car attached garage! Entering into the 2,500+ sqft home you are greeted by a small entry way and landing area for shoes and jackets, then the open living room and kitchen looking out to the fully fenced backyard. There is a full bathroom right outside the den downstairs. Upstairs features a large loft, the master suite with the shower, tub, and double sinks, 3 bedrooms all with closets, a full bath, and a utility room with a washer/dryer and sink hookups. Close to schools, shopping, restaurants, quick access to freeways and more! All maintenance has been completed recently (HVAC, H2O Heater, Carpets Cleaned, Professionally Cleaned) Ready to move in! Brand New privacy trees installed in the backyard. Ready for your BBQs and relaxing in the evening.
- Type:
- Single Family
- Sq.Ft.:
- 1,464
- Status:
- Active
- Beds:
- 3
- Lot size:
- 0.12 Acres
- Year built:
- 2006
- Baths:
- 2.00
- MLS#:
- 24413626
- Subdivision:
- NORTH IMAGE
ADDITIONAL INFORMATION
Welcome to your new adventure! This delightful single-story gem, lovingly cared for by its original owner, is ready to make memories with you. Step inside and feel the good vibes with a fantastic floor plan. The kitchen over looks the cul-de-sac and perfectly groomed front lawn. Soaring high ceilings and a cozy gas fireplace make the great room a perfect spot for gathering, and a charming French door invites you to the covered patio and a flat, friendly backyard. Retreat to the primary bedroom, where vaulted ceiling adds a touch of drama, complete with an ensuite and a walk-in closet that's ready for your wardrobe dreams. With two additional bedrooms, a handy laundry room, and storage galore, this home has everything you need for comfortable, and relaxed living. Lovely covered front porch to enjoy the cool evenings. Come on in and make yourself at home! UPDATES/RECENT PROPERTY IMPROVEMENTS...new laminate flooring, interior paint, water heater, air conditioner, disposal and interior/exterior lights.
- Type:
- Single Family
- Sq.Ft.:
- 2,687
- Status:
- Active
- Beds:
- 3
- Year built:
- 2022
- Baths:
- 3.00
- MLS#:
- 2251543
- Subdivision:
- East Orchard
ADDITIONAL INFORMATION
***Price Adjustment**** This stunning home is located in the blossoming Dogwood Estates offeres high end finishes and all the upgrades you can imagine. Better than new construction! Enjoy its gourmet kitchen featuring all-white cabinetry, an oversized island, double oven for easy entertaining. Main floor has a bonus room that can also be used as a bedroom! The primary bedroom suite includes a spacious walk-in closet and an additional linen closet. The en-suite bathroom offers deluxe shower, soaking tub, and private powder room. Two additional bedrooms, laundry room, and a large loft space located upstairs. Enjoy your fully fenced backyard and covered patio. Located minutes from essential amenities!
$899,000
17703 NE 31ST St Vancouver, WA 98682
- Type:
- Single Family
- Sq.Ft.:
- 3,298
- Status:
- Active
- Beds:
- 5
- Lot size:
- 0.2 Acres
- Year built:
- 2002
- Baths:
- 3.00
- MLS#:
- 24582157
- Subdivision:
- Maplecrest
ADDITIONAL INFORMATION
Welcome to your dream home, beautifully remodeled and located in the highly coveted Maplecrest neighborhood. This stunner features a brand new kitchen that is sure to impress, with gleaming quartz countertops, new stainless steel appliances, a chic tile backsplash, and sparkling white cabinets. The entire home boasts brand new LVP floors and updated lighting throughout, creating a bright and modern living space. As you step inside, you'll immediately notice the attention to detail with the freshly painted interior, complete with elegant trim and crown moldings. The beautifully revamped staircase adds a touch of sophistication, leading you to discover the spacious bedrooms plus a huge bonus room, perfect for a variety of uses. The main level offers a versatile bedroom or office space, ideal for today's lifestyle. Relax in front of one of the two cozy gas fireplaces, and enjoy your favorite music with the surround sound speakers installed throughout the home. The extensive new hardscape patio and outdoor living spaces are perfect for entertaining, featuring a tranquil water feature and a gas hookup for your grill. The neighborhood park and walking trails are just a short stroll away, providing additional outdoor fun and community activities. Don't miss the chance to own this stunning home. Experience it in full detail with our 3D virtual tour.
- Type:
- Single Family
- Sq.Ft.:
- 3,391
- Status:
- Active
- Beds:
- 5
- Lot size:
- 0.14 Acres
- Year built:
- 2019
- Baths:
- 4.00
- MLS#:
- 24487608
ADDITIONAL INFORMATION
This modern farmhouse is perfect for those seeking space and comfort. Large and open, this popular Laurelhurst plan boasts 5 bedrooms, 3 ½ bathrooms, and soaring ceilings. Sellers have also made wonderful updates throughout. They include professional, high-end kitchen appliances, stylish kitchen and dining room lights, an automatic sun/privacy shade for the patio, and ceiling fans in the master bedroom, second bedroom, guest suite, and patio. There’s even an extra refrigerator in the garage! Located in a quiet northeast Vancouver neighborhood and within the Hockinson school district, this 5-year-old New Traditions home is 100% Energy Star certified to ensure lower energy bills. The bright, open kitchen features quartz countertops, sizable pantry, and a gigantic island for tons of extra storage and counter space to prepare meals or entertain guests. The main floor also includes a formal dining room, dedicated office space, and a large guest suite. Upstairs, the stunning master bedroom is the perfect, peaceful retreat for parents, featuring a private bathroom with soaker tub, huge shower, and walk-in closet. The home faces protected greenspace for a serene view, and the 3-car garage and driveway offer ample space for parking and even a gym. With room for everyone, top-rated schools nearby, and sellers who are motivated to move fast, you will love living here! Experience it in full detail with our 3D virtual tour.
- Type:
- Single Family
- Sq.Ft.:
- 2,190
- Status:
- Active
- Beds:
- 4
- Lot size:
- 0.1 Acres
- Year built:
- 2021
- Baths:
- 3.00
- MLS#:
- 24101057
- Subdivision:
- PLATEAU MANOR
ADDITIONAL INFORMATION
Welcome to this exquisite detached single-family home in the highly sought-after Platue Manor community in Orchards, WA. This modern gem boasts 2,190 sq ft of luxurious living space, offering 4 spacious bedrooms and 2.1 stylish bathrooms. This home combines contemporary elegance with functional design. Step inside to discover an inviting open floor plan featuring high ceilings and engineered hardwood flooring throughout the main level. The expansive living room, bathed in natural light from large windows, provides a cozy ambiance with a beautiful gas fireplace. The gourmet kitchen is a chef's dream, equipped with sleek quartz countertops, gas appliances, and a large pantry with extra storage space. Retreat to the master suite, complete with a soaking tub and elegant quartz bathroom vanities and large walk in closet. Additional bedrooms are generously sized. Outside, the private and fully fenced backyard is an oasis for relaxation, featuring a covered patio ideal for outdoor dining and gatherings. This home also includes a 3-car oversized tandem garage, providing ample space for vehicles and storage. Modern light fixtures and features throughout enhance the contemporary feel, while a heat pump ensures year-round comfort. Situated in a prime location, this home offers easy access to top-rated schools, parks, shopping, and dining. Experience the perfect blend of luxury and convenience in this exceptional Platue Manor residence.
$1,114,000
9420 NE 138TH Ct Vancouver, WA 98682
- Type:
- Single Family
- Sq.Ft.:
- 4,172
- Status:
- Active
- Beds:
- 5
- Lot size:
- 1.41 Acres
- Year built:
- 1990
- Baths:
- 4.00
- MLS#:
- 24602937
ADDITIONAL INFORMATION
Is having a hobby farm or ADU in your dreams? This home is your chance! Nestled on a serene 1.42-acre lot, this stunning home offers an exceptional blend of luxury, comfort, and functionality. With a subdividable lot, this property provides an exciting opportunity for future investment or expansion. This meticulously maintained residence boasts 2 primary bedrooms plus 3 additional rooms, an office, a bonus room, and 3.5 baths, making it the perfect retreat for those seeking a blend of elegance and practicality. Upon entering, you'll be greeted by a grand foyer. The main level features engineered wood flooring, creating a seamless flow throughout the space. The heart of the home, the fully remodeled kitchen, is a chef's dream, equipped with high-end Jenn-Air appliances, custom cabinets, and luxurious countertops. The new primary bedroom addition on the main level spans 700 square feet and includes a vaulted ceiling, an ensuite bath with Jacuzzi tub. French doors from the primary suite lead to a covered patio area, providing a tranquil outdoor retreat. The office on the main level features built-in cabinetry for plenty of storage. Upstairs, you'll find four additional bedrooms, each with new carpeting. The bonus room offers versatility, ideal for a playroom, media room, or home gym. The exterior of this home is equally impressive, featuring $200,000 in professional landscaping. The expansive yard includes a picturesque water feature, a well-maintained walkway, a gazebo and a lush garden, creating an outdoor paradise, perfect for events. The fenced pasture area is perfect for those with equestrian interests or could be easily converted into additional recreational space. Two sheds provide ample storage, while the barn offers additional utility for hobbyists or animal care. The property also includes RV parking. This home is equipped with a whole-home backup generator, and a water filtration system. Seller offering rate buy-down, call for details.
$470,000
7006 NE 152ND Pl Vancouver, WA 98682
- Type:
- Single Family
- Sq.Ft.:
- 1,395
- Status:
- Active
- Beds:
- 3
- Lot size:
- 0.08 Acres
- Year built:
- 2023
- Baths:
- 3.00
- MLS#:
- 24348818
ADDITIONAL INFORMATION
This beautifully renovated property offers a fresh and contemporary feel throughout. The living area and kitchen feature a neutral color scheme that complements the new flooring, creating a modern charm. The kitchen is equipped with new stainless steel appliances that shine under recessed lighting. The primary bedroom includes a spacious walk-in closet for all your storage needs. Outside, a covered patio is perfect for al fresco dining or enjoying your morning coffee, while the fully fenced backyard provides privacy and security. Recent updates, such as a new HVAC system and roof, ensure comfort and peace of mind. Don't miss out on this incredible opportunity to experience comfort and style firsthand.


Listing information is provided by the Northwest Multiple Listing Service (NWMLS). Based on information submitted to the MLS GRID as of {{last updated}}. All data is obtained from various sources and may not have been verified by broker or MLS GRID. Supplied Open House Information is subject to change without notice. All information should be independently reviewed and verified for accuracy. Properties may or may not be listed by the office/agent presenting the information.
The Digital Millennium Copyright Act of 1998, 17 U.S.C. § 512 (the “DMCA”) provides recourse for copyright owners who believe that material appearing on the Internet infringes their rights under U.S. copyright law. If you believe in good faith that any content or material made available in connection with our website or services infringes your copyright, you (or your agent) may send us a notice requesting that the content or material be removed, or access to it blocked. Notices must be sent in writing by email to: [email protected]).
“The DMCA requires that your notice of alleged copyright infringement include the following information: (1) description of the copyrighted work that is the subject of claimed infringement; (2) description of the alleged infringing content and information sufficient to permit us to locate the content; (3) contact information for you, including your address, telephone number and email address; (4) a statement by you that you have a good faith belief that the content in the manner complained of is not authorized by the copyright owner, or its agent, or by the operation of any law; (5) a statement by you, signed under penalty of perjury, that the information in the notification is accurate and that you have the authority to enforce the copyrights that are claimed to be infringed; and (6) a physical or electronic signature of the copyright owner or a person authorized to act on the copyright owner’s behalf. Failure to include all of the above information may result in the delay of the processing of your complaint.”
Vancouver Real Estate
The median home value in Vancouver, WA is $320,900. This is lower than the county median home value of $360,800. The national median home value is $219,700. The average price of homes sold in Vancouver, WA is $320,900. Approximately 47.86% of Vancouver homes are owned, compared to 47.24% rented, while 4.9% are vacant. Vancouver real estate listings include condos, townhomes, and single family homes for sale. Commercial properties are also available. If you see a property you’re interested in, contact a Vancouver real estate agent to arrange a tour today!
Vancouver, Washington 98682 has a population of 171,393. Vancouver 98682 is less family-centric than the surrounding county with 31.72% of the households containing married families with children. The county average for households married with children is 34.78%.
The median household income in Vancouver, Washington 98682 is $55,593. The median household income for the surrounding county is $67,832 compared to the national median of $57,652. The median age of people living in Vancouver 98682 is 36.6 years.
Vancouver Weather
The average high temperature in July is 79.6 degrees, with an average low temperature in January of 34.5 degrees. The average rainfall is approximately 45.1 inches per year, with 2.4 inches of snow per year.
