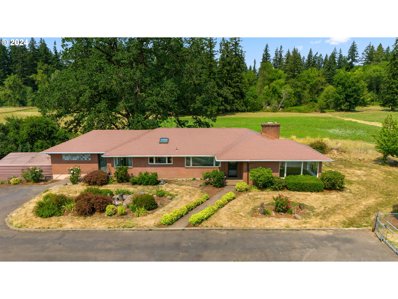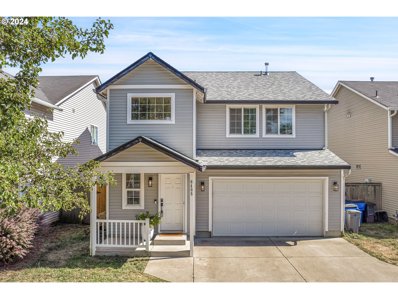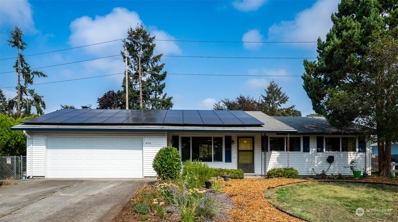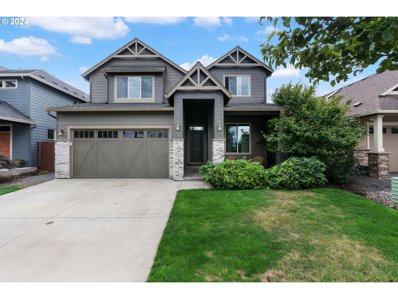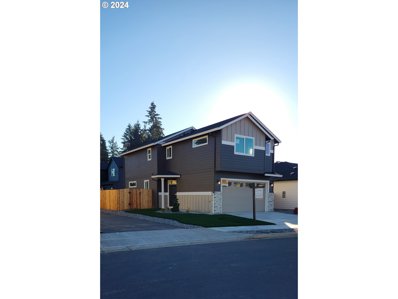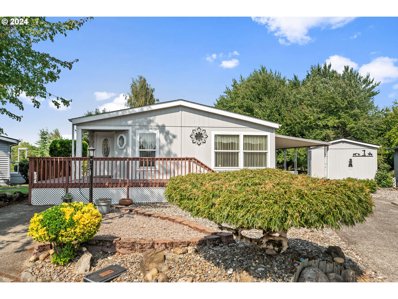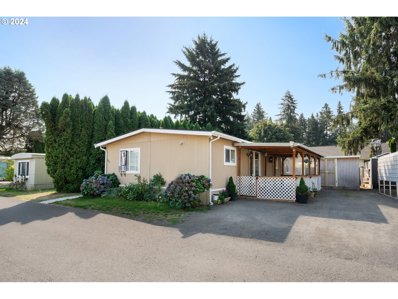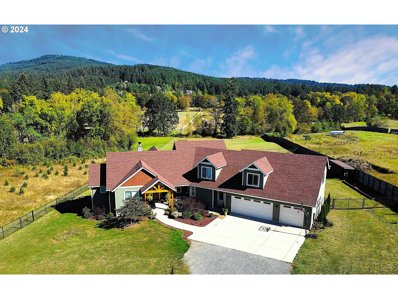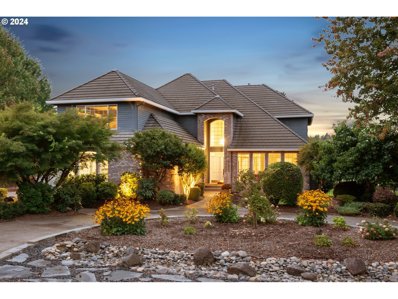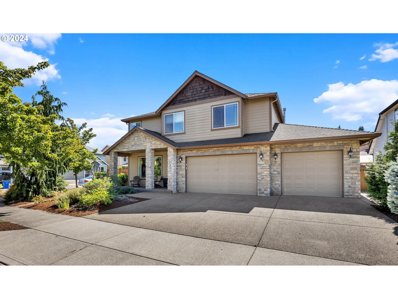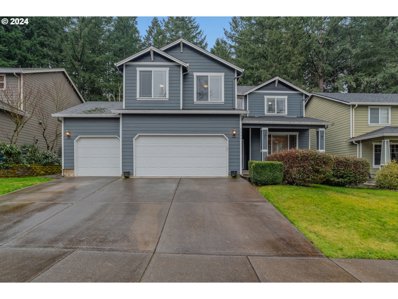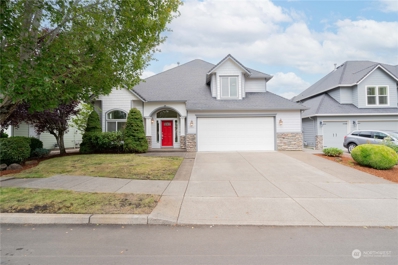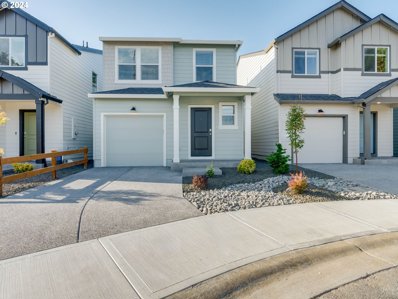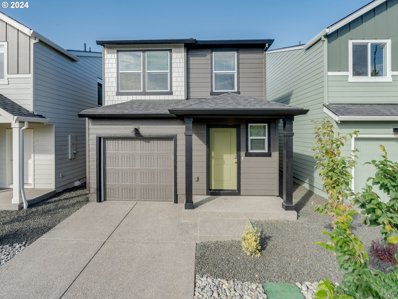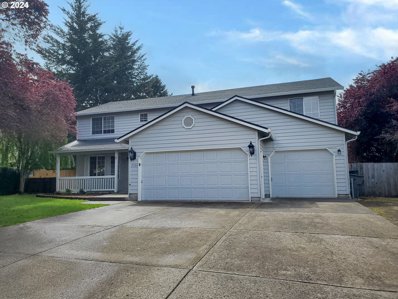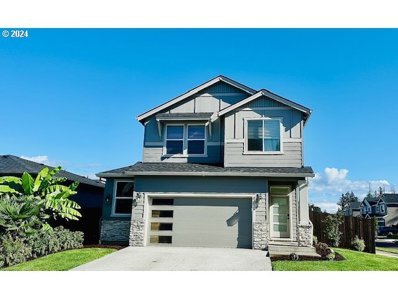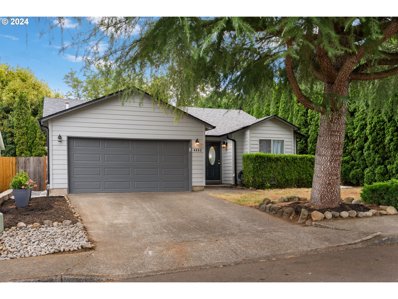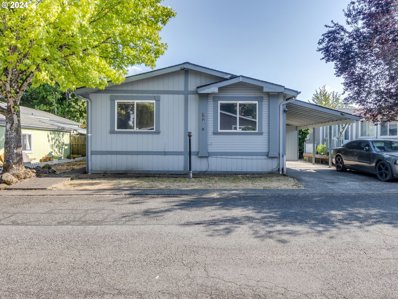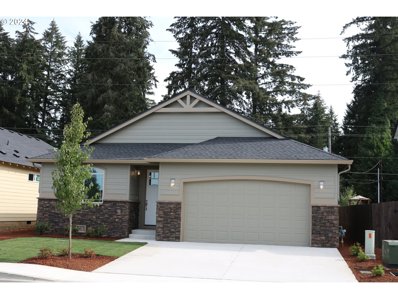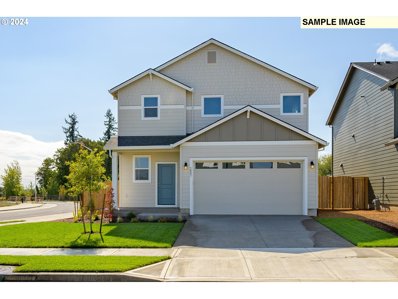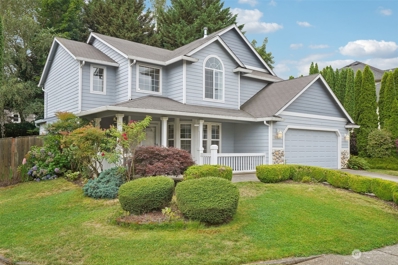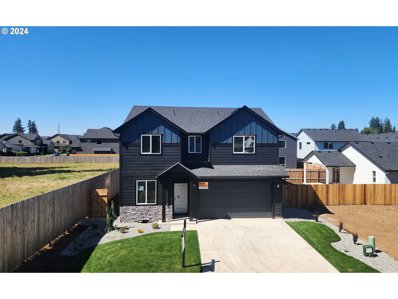Vancouver WA Homes for Rent
$3,700,000
18908 NE 65TH St Vancouver, WA 98682
- Type:
- Single Family
- Sq.Ft.:
- 4,350
- Status:
- Active
- Beds:
- 5
- Lot size:
- 16.55 Acres
- Year built:
- 1957
- Baths:
- 3.00
- MLS#:
- 24567609
ADDITIONAL INFORMATION
Don’t miss the land of opportunity, gated, prestigious estate with an extraordinary, beautiful natural landscape & community. That is on 16.55 acres of one-of-a kind scenery and rare panorama topography with a beautiful multi-gen home & shop. The home offers nearly 4000 ft.² of newly remodeled living area +700 ft.² of unfinished basement and a two car garage. Entering the main level leads into unique arches and stone fireplace, a beautiful oak kitchen, nook area, dining room, and leading to family room, with a wall of panoramic windows. Includes a bonus room, office, two bedrooms, a full bath, and a master on the main with a master bathroom that is currently being remodeled ,you can choose your finish touches. It will include a free-standing tub, a double sink, shower and new flooring throughout. The lower level includes a kitchenette w/fridge, cooktop, island bar, sink and nook area, 2 additional bedrooms, full bath & laundry. Spectacular landscape with its own forest and Lacamas Creek running almost the entire width of the property. A new furnace with dual zones. New paint, trim, and baseboards. The property comes with two access driveways with gates, one on 65th St. and second on 192 Ave. Close proximity to all shopping centers. This property also includes a 40x80x14 (3200 ft.²) shop that offers. Next to the shop, a custom future home plan has been started a 2-story, 5,538 sq. ft., with another 2,218 sq. ft, optional basement that can be built right away, You can also bring your own plans. This property has so much potential for your future. The shop includes two electrical chargers, 200 amp power, two welding outlets and is currently in the final stage for type 2 business land use. that includes all planning, engineering and county fees included, which are in final phases ready for your dream business use! or could be converted to a horse arena/stalls, venue, helicopter storage, so much potential. Buyer to do due diligence
$495,000
6405 NE 139TH Ct Vancouver, WA 98682
- Type:
- Single Family
- Sq.Ft.:
- 1,688
- Status:
- Active
- Beds:
- 3
- Lot size:
- 0.06 Acres
- Year built:
- 2005
- Baths:
- 3.00
- MLS#:
- 24170848
ADDITIONAL INFORMATION
If you are looking for a stylish, turn-key home in a convenient location with a small, low maintenance yard with NO HOA, you won't want to miss this one! Priced below its July 2024 appraisal, this stunningly remodeled 3-bedroom, 2.5-bath home is nestled in a peaceful cul-de-sac in the Evergreen School District (Union High School). This home has been beautifully updated with modern finishes and upgrades. Open-concept main level living where the kitchen is a true centerpiece, featuring stunning marble countertops, newer appliances and a expansive eat-in island with ample storage space. The attached dining area flows seamlessly into the living room, where a beautiful fireplace creates an inviting space for gatherings. A convenient half bath is located just off the entryway making it convenient for guests. Upstairs, there is a spacious landing area leading to the primary suite with a walk-in closet and a private bathroom. A second full bathroom and two additional bedrooms provide generous space, with one of the bedrooms featuring its own walk-in closet. The upper-level laundry room adds convenience and includes both the washer and dryer. Despite the shared driveway, this home offers a two-car garage, driveway parking, and additional parking in the cul-de-sac. The roof was installed in 2021.
$530,000
12630 NE 51ST St Vancouver, WA 98682
- Type:
- Single Family
- Sq.Ft.:
- 2,224
- Status:
- Active
- Beds:
- 4
- Lot size:
- 0.13 Acres
- Year built:
- 2018
- Baths:
- 3.00
- MLS#:
- 24171023
ADDITIONAL INFORMATION
Welcome to Your New Home! This spacious 4-bedroom, 2.5-bathroom, 2224 sqft home offers a perfect blend of comfort and convenience. The open-concept living area is ideal for both relaxing and entertaining, while a dedicated office/den space provides a quiet spot for working at home or gaming. Enjoy the ease of modern living with all appliances including washer and dryer. Make the most of your private, fenced yard complete with a dog run. With low HOA fees, this home combines affordability with desirable amenities. Don’t miss out—schedule your tour today and see all that this home has to offer!
- Type:
- Single Family
- Sq.Ft.:
- 1,271
- Status:
- Active
- Beds:
- 3
- Year built:
- 1977
- Baths:
- 2.00
- MLS#:
- 2288534
- Subdivision:
- Vancouver
ADDITIONAL INFORMATION
Welcome to this eco-friendly 3-bed, 1.75-bath rambler in Vancouver, featuring solar panels for energy efficiency and reduced utility costs! Inside, you'll find a beautifully updated primary bathroom, along with a large living room and a cozy family room warmed by a wood-burning fireplace. Brand new carpet through out the bedrooms. The kitchen includes all appliances, and outside, a drought-resistant front yard ensures low maintenance. The spacious backyard offers a large covered patio, shed, and even a home for roaming ducks! With no HOA, you can enjoy your large lot for animals or gardening, enjoy a fruitful plum tree. Conveniently close to HWY 205/500 and shopping, this home combines sustainability with comfort and convenience!
- Type:
- Single Family
- Sq.Ft.:
- 2,530
- Status:
- Active
- Beds:
- 4
- Lot size:
- 0.12 Acres
- Year built:
- 2015
- Baths:
- 3.00
- MLS#:
- 24681920
- Subdivision:
- DUNNING MEADOWS
ADDITIONAL INFORMATION
Welcome to this stunning 4-bedroom home, featuring spacious and oversized rooms. The main level includes a dedicated office, perfect for remote work or study. The updated kitchen boasts modern amenities and stylish finishes, seamlessly blending functionality with elegance. Throughout the home, you'll find beautiful hardwood flooring that adds warmth and character. Built by New Tradition, this property is nestled in a charming neighborhood, offering a perfect blend of community and convenience. Don't miss the opportunity to make this exceptional home yours!
Open House:
Saturday, 11/16 12:00-2:00PM
- Type:
- Single Family
- Sq.Ft.:
- 1,730
- Status:
- Active
- Beds:
- 3
- Year built:
- 2024
- Baths:
- 3.00
- MLS#:
- 24406917
- Subdivision:
- LUDEN ESTATES
ADDITIONAL INFORMATION
NO HOA! This builder's standards are other builders upgrades. Standards like a covered patio and fully landscaped front and back yards... yes, complete with grass, irrigation, and fencing to make your yard ready for the winter months coming up...no mud! Inside, enjoy sleek quartz kitchen counters, a handy pantry, and stylish luxury vinyl plank flooring throughout the main floor. Built-ins with fireplace and your living room is ready for the cozy cool months upon us. Your new home is also energy-efficient, featuring a heat pump for year-round comfort and a hybrid water heater for those cozy showers without breaking the bank. And check this out...the primary suite not only boasts a spacious walk-in closet but also a bonus second closet! Plus, the primary bath comes with double sinks and a tiled walk-in shower with easy care shower pan for added luxury. On your own? Visit our model home first to see this home in person or check in with your favorite Real Estate Broker. No HOA! Ready for November move-in. Builder and preferred lender incentives available.
- Type:
- Manufactured/Mobile Home
- Sq.Ft.:
- 1,508
- Status:
- Active
- Beds:
- 3
- Year built:
- 1990
- Baths:
- 2.00
- MLS#:
- 24436478
- Subdivision:
- CREEKSIDE ESTATES
ADDITIONAL INFORMATION
Hard to find 3 Bed. 2 Bath on Greenbelt in desirable Creekside Estates 55+ Park.Vaulted ceilings, Skylights, Double doors to office or 3rd bedroom,Walk in shower, Covered Back Deck with Hanging swing to watch the beautiful sunsets, with large Greenbelt area and Creek. Large storage shed, and covered carport.Park rent of $835 includes use of Rec Room with Gourmet kitchen, Library, Meeting Room, Exercize room, Indoor Pool and Jacuzzi, and Secured RV Parking Area.
- Type:
- Manufactured/Mobile Home
- Sq.Ft.:
- 1,336
- Status:
- Active
- Beds:
- 4
- Year built:
- 1978
- Baths:
- 2.00
- MLS#:
- 24266495
ADDITIONAL INFORMATION
ALL AGES PARK. Fantastic 4 bed/2bath double wide in Acres Estates. Open floor plan. Plenty of room for gardening and amble parking space. Space rent $733/month. Must apply for park approval.Contact Tyler Young at 21st Mortgage about Conventional financing option800-955-0021Please note that painting was in process during photos; interior paint will be completed soon and trim/baseboards added.
$1,245,000
6003 NE 232ND Ave Vancouver, WA 98682
Open House:
Saturday, 11/16 12:00-2:00PM
- Type:
- Single Family
- Sq.Ft.:
- 3,646
- Status:
- Active
- Beds:
- 4
- Lot size:
- 5 Acres
- Year built:
- 2019
- Baths:
- 3.00
- MLS#:
- 24619914
- Subdivision:
- PROEBSTEL
ADDITIONAL INFORMATION
PRICE REDUCED! Ask about seller-paid interest rate buy-down! Own the sunrise! Camas Schools! Rare East County 5-Acre, Gated Property on year-round Matney Creek! Stunning views! Open, spacious, quiet and bright with lots of natural light! Breathtaking vaulted great room with beamed ceiling, built-ins, hardwood floors and gorgeous stone wood-burning fireplace. The large open kitchen combines style and function with stainless steel appliances, huge island, lots of cabinetry, double ovens, gleaming granite counters and “chef-size” walk-in pantry with 2nd refrigerator. Dining space for your largest gatherings. Enjoy lazy sunrise coffee, sweeping views and warm summer breezes from the large covered back deck. Main level primary en suite bedroom with vaulted ceiling, French doors, double sinks, free-standing soaking tub, granite counters and walk-in closet. Main level (or upstairs) guest room / office options. Guest full bath with walk-in shower on main level. Big upstairs bonus room with plenty of room for billiards, media, exercise or 2nd family room / hangout space. Lots of storage! Oversized laundry room with sink, cabinets and folding/craft space. Mudroom entrance with built-in bench and cubbies! Neutral color palette throughout. XL 3-car garage. Fenced and gated for your 2 and 4-legged buddies. Built-in permanent programmable exterior holiday lights system! Stay-cation at home - camp creek-side in your own backyard! Additional 200 amp electrical service ready for future: Barn? Shop? ADU/Guest House? Pool? Home business? No HOA. Country living yet just minutes to dining, shopping, gas, freeway access, entertainment and coffee! Move-in ready!
$1,195,000
17808 NE 84TH Cir Vancouver, WA 98682
- Type:
- Single Family
- Sq.Ft.:
- 3,322
- Status:
- Active
- Beds:
- 4
- Lot size:
- 0.76 Acres
- Year built:
- 1996
- Baths:
- 3.00
- MLS#:
- 24085994
ADDITIONAL INFORMATION
This stately home is impressive as soon as you drive up. Located in the luxurious Monet's Garden community on a junior acre with a fully fenced lot, this home boasts a remodeled kitchen with stunning counters & tilework, stylishly refinished hardwood floors, gourmet appliances including double ovens/6 burners, and island with seating and a fabulous floorplan that flows into your family room, a nook, and a multi-level deck with covered hot tub and lovely territorial views. The primary suite has a totally renovated bath with spa tub and heated floors. The main level also has a bedroom and full bath perfect for guests or extended family/multigenerational living, a formal dining room and private office space. With updated bathrooms, newer interior/exterior paint & carpet, and new air conditioning, this home is ready for its next owner to enjoy! The fabulous yard has mature plantings, garden beds, and room to build a shop/pool, or just enjoy your beautiful plantings and outdoor spaces. You also have ample storage both in the home with a large room off your master & bonus, in your toolshed, and a fantastic garage with high ceilings/shelving.
- Type:
- Single Family
- Sq.Ft.:
- 3,102
- Status:
- Active
- Beds:
- 4
- Lot size:
- 0.14 Acres
- Year built:
- 2006
- Baths:
- 3.00
- MLS#:
- 24596421
- Subdivision:
- Northwood Park
ADDITIONAL INFORMATION
BRIGHT & SPACIOUS 5-BR/2.5 BA home on a corner lot in desirable NE Vancouver. High ceilings on both floors, oversized windows, and beautiful millwork throughout.MAIN FLOOR: Formal living and dining rooms feature architectural columns. Kitchen is equipped with granite countertops, under-cabinet lighting, gas range, pantry, and bar. Large eating area features a slider to the backyard covered patio. Family room has a gas fireplace with built-ins, and the 5th bedroom/den offers a useful space for a bedroom, playroom, home office, etc.UPSTAIRS: Primary suite features a walk-in closet plus a second closet, crown molding, recessed lights, and concealed ambient lighting. The ensuite bathroom has double sinks, a jetted tub, walk-in tiled shower, and separate water closet. 3 additional bedrooms upstairs with ample closet space, including walk-in closet in the 4th bed. The large bonus/theatre room has French doors, surround sound, and built-in cabinetry, making it the perfect spot for movie nights. Convenient upstairs laundry room includes utility sink, cabinets, and tile floors. The upstairs bathroom has double sinks, bathtub, plenty of cabinets and built-ins.MORE FEATURES: GFA, AC, central vacuum. The 3-car garage includes a bay for a workshop or extra storage. Outside is a covered patio, raised garden beds and low maintenance yard that requires little water (and no mowing!). Feast on the bounty of blueberries and raspberries each year and bask in the beauty of the perennials planted throughout this lot. The fully fenced backyard offers privacy and security, with an in-ground sprinkler and drip system, perfect for vacations. Enter a beautiful city park through your neighborhood entrance, and enjoy sitting among the trees, playing volleyball, or the small playground.
- Type:
- Single Family
- Sq.Ft.:
- 2,222
- Status:
- Active
- Beds:
- 3
- Lot size:
- 0.13 Acres
- Year built:
- 2019
- Baths:
- 3.00
- MLS#:
- 24472997
- Subdivision:
- Sotherland
ADDITIONAL INFORMATION
Move-In Ready Corner Lot Home with Added Privacy. The open floor plan on the main floor features a large family area with a gas fireplace, modern kitchen with stainless steel appliances, quartz countertops, a convenient pantry, and an eating bar for casual dining, with laminate flooring through-out, there is also a flex space which could be office, home study area, or additional family living space. Upstairs is a large loft, which could be another living area, family game area, or another office. Primary bedroom is large has a walk-in closet, the attached bathroom includes a luxurious soaking tub and a separate walk-in tiled shower. The fenced backyard is a private oasis with a storage shed and a garden area. Don't miss this move-in ready gem that’s ready to welcome you home!
- Type:
- Single Family
- Sq.Ft.:
- 2,561
- Status:
- Active
- Beds:
- 4
- Lot size:
- 0.13 Acres
- Year built:
- 2002
- Baths:
- 3.00
- MLS#:
- 24621682
ADDITIONAL INFORMATION
This versatile charming home has a great floorplan that boasts an open concept, a large kitchen area that flows into a spacious family room with a fireplace that spills out to a beautiful backyard that backs up to a green space. We have room for you in this home as it also features 4 bedrooms (one bedroom is large enough to be a craft room or large bonus) and an office space or extra bedroom on the main floor. Great primary bedroom with walk-in closet too! We mentioned the green space in the backyard however the owners have enhanced this home with beautiful landscaping as well. The sprinkler system and slow drip system for hanging plants help you maintain the beauty! Enjoy the walking path and nearby park in this great neighborhood!
- Type:
- Single Family
- Sq.Ft.:
- 2,591
- Status:
- Active
- Beds:
- 4
- Year built:
- 2001
- Baths:
- 3.00
- MLS#:
- 2282409
- Subdivision:
- Vancouver
ADDITIONAL INFORMATION
This stunning 4-bedroom, 2.5-bathroom home is located in highly sought-after Maplecrest Neighborhood. You will be just minutes away from schools, parks, & shopping centers. Upon entering, you'll be greeted by soaring vaulted ceilings & a spacious and inviting layout. The well-appointed kitchen features ss appliances, ample counter space, cozy breakfast nook & desk study area. The generous primary bedroom boasts a private bathroom & a walk-in closet. Three additional bedrooms offer plenty of space for guests or a home office. Fenced backyard with patio, perfect for summer bbqs, gardening, or unwinding after a long day. Don’t miss this fantastic opportunity to own a beautiful home in one of the most desirable areas in town.
$484,995
10404 NE 46TH St Vancouver, WA 98682
Open House:
Thursday, 11/14 12:00-3:00PM
- Type:
- Single Family
- Sq.Ft.:
- 1,492
- Status:
- Active
- Beds:
- 3
- Year built:
- 2024
- Baths:
- 3.00
- MLS#:
- 24526830
ADDITIONAL INFORMATION
Special interest rate on a 30-year fixed loan AND a closing cost credit with use of preferred lender DHI Mortgage! Restrictions apply. This turnkey single-family home offers comfort without compromise, promising a thoughtful floor plan and high-quality finishes throughout. 1,492 square feet holds 3 bedrooms, 2.5 bathrooms, and an attached garage. Gather your circle to relax or celebrate in your open great room. A practical powder room and a large storage closet under the stairs boosts utility. The convivial kitchen offers tons of soft close cabinets and counterspace, including a reach-in pantry and an island with a breakfast bar. Quartz countertops and stainless-steel appliances create a sleek look. Upstairs, you’ll find the ample primary suite complete with a walk-in closet and attached bathroom. A flexible workspace is in the hallway, as well as the laundry closet with a washer and dryer. The home is complete with a fenced backyard with a sod lawn and irrigation. No neighbors immediately behind this homesite adds a private feel. Instead, you have a view of the neighborhood’s walking trail and a line of tall evergreen trees. With blinds, powered garage door with opener, and a refrigerator thrown in, you’re ready for move-in! A 10-year limited warranty protects your purchase. Photos are representative of plan only and may vary as built. Visit Kevanna Park Meadows to tour the new community and this home, open every day from 10am-5pm. Look for the blue flags!
$484,995
10408 NE 46TH St Vancouver, WA 98682
Open House:
Thursday, 11/14 12:00-3:00PM
- Type:
- Single Family
- Sq.Ft.:
- 1,492
- Status:
- Active
- Beds:
- 3
- Year built:
- 2024
- Baths:
- 3.00
- MLS#:
- 24164352
ADDITIONAL INFORMATION
Special interest rate on a 30-year fixed loan AND a closing cost credit with use of preferred lender DHI Mortgage! Restrictions apply. This traditional-style new build home makes the perfect place to begin your home buying journey. Enjoy a truly turnkey experience with a washer and dryer, all kitchen appliances, blinds, and a fenced backyard with landscaping and irrigation included! Memories await in the open-concept great room, perfect for gatherings or cozying up and relaxing. The kitchen has a timeless style, with stainless-steel appliances, soft-close shaker cabinets, and an island with a breakfast bar where your official taste-testers can sit. The kitchen and dining areas flow outside to the backyard, with a patio for summer barbecues. Upstairs, the palatial primary spreads across the whole rear of the house, containing a walk-in closet and an en suite bathroom. In the hall is the laundry closet with washer and dryer, and a flexible workspace right outside the second and third bedrooms. This homesite backs up to the neighborhood’s walking trail, with a large tree line behind that, creating a peaceful atmosphere. The community is a quarter mile from Kevanna Park, which has a playground, and less than a mile from a grocery store, the Clark County YMCA with a gym and swimming pool, and access to public transit. A 10-year limited warranty and smart features are included. Photos are representative of plan only and may vary as built. Visit Kevanna Park Meadows, open daily from 10am-5pm, to tour this home and explore this new community. Look for the blue flags!
$482,995
10374 NE 46TH St Vancouver, WA 98682
Open House:
Thursday, 11/14 3:00-5:00PM
- Type:
- Single Family
- Sq.Ft.:
- 1,492
- Status:
- Active
- Beds:
- 3
- Year built:
- 2024
- Baths:
- 3.00
- MLS#:
- 24502989
ADDITIONAL INFORMATION
Special interest rate on a 30-year fixed rate loan AND a closing cost credit with use of preferred lender DHI Mortgage! Restrictions apply. Entering this new-build move-in ready Sorrel home, you’ll be greeted with an open floor plan, electric fireplace, and a fenced backyard with landscaping and irrigation. The no-fuss front yard has zeroscaping for year-round curb appeal. Gather your circle to relax or celebrate in your open great room. A practical powder room and a large storage closet under the stairs boosts utility. The convivial kitchen offers tons of cabinets and counterspace, including a reach-in pantry and an island with a breakfast bar. Quartz countertops and stainless-steel appliances create a sleek look. Upstairs, you’ll find the ample primary suite complete with a walk-in closet and attached bathroom. A flexible workspace is in the hallway, as well as the laundry closet with a washer and dryer. The home is complete with a fenced backyard with a sod lawn and irrigation. No neighbors immediately behind this homesite adds a private feel. Instead, you have a view of the neighborhood's walking trail and a line of tall evergreen trees. With blinds, powered garage door with opener, and a refrigerator thrown in, you're ready for move-in! A 10-year limited warranty protects your purchase. Photos are representative of plan only and may vary as built. Visit Kevanna Park Meadows to tour the new community and explore our models, which are open every day from 10am-5pm. Look for the blue flags!
$599,900
5104 NE 141ST Ct Vancouver, WA 98682
- Type:
- Single Family
- Sq.Ft.:
- 2,494
- Status:
- Active
- Beds:
- 5
- Lot size:
- 0.23 Acres
- Year built:
- 1995
- Baths:
- 3.00
- MLS#:
- 24099436
ADDITIONAL INFORMATION
Roomy 5 Bdrm, 2.1 Bath Home. Main level has a Kitchen, Formal and Informal Dining areas, Family and Living Rm, Mud Rm and a Half Bath. Upper level has 5 Bdrms, 2 Bath, Utility Rm, and a large Bonus Rm. Good Sized Back Yard with Shed. Front has Privacy Hedges, CovPatio and room for RV Parking as well as 3-Car Attached garage. Lovely!
- Type:
- Single Family
- Sq.Ft.:
- 1,775
- Status:
- Active
- Beds:
- 3
- Lot size:
- 0.1 Acres
- Year built:
- 2021
- Baths:
- 3.00
- MLS#:
- 24643517
ADDITIONAL INFORMATION
MOTIVATED SELLER - EV equipped garage. Come see this new build single family home boasting modern design and high-end upgrades throughout, including whisper close cabinetry, luxury vinyl flooring and waterproof 10LB carpet padding, security and smart home technology supported, garage EV plug-in, matching quartz counter tops in kitchen and primary en suite, spa-inspired mud set tile shower in primary en suite with dual shower head, gas fireplace with stunning mantle, spacious walk-in pantry.3 bed / 2.5 bath + flex space loft. Two-car garage featuring additional 5ft attached shop. Outdoor entertainment supported by a covered patio with recessed lighting and landscaped & irrigated front and back yard. Set back in a quiet neighborhood, this home offers access to forested trails abutting the subdivision.
- Type:
- Single Family
- Sq.Ft.:
- 1,362
- Status:
- Active
- Beds:
- 3
- Lot size:
- 0.14 Acres
- Year built:
- 1994
- Baths:
- 2.00
- MLS#:
- 24222840
ADDITIONAL INFORMATION
This cozy ranch-style home features a new roof, fresh flooring throughout, and freshly-painted interior and exterior. The home has 3 bedrooms and 2 full baths. Boasting an indoor laundry room, new appliances, a large fully-fenced yard and deck for added entertainment and privacy. This beauty is located on a corner lot in a wonderful neighborhood within the Evergreen School District and comes with no HOA fees.
- Type:
- Manufactured/Mobile Home
- Sq.Ft.:
- 1,586
- Status:
- Active
- Beds:
- 3
- Year built:
- 1993
- Baths:
- 2.00
- MLS#:
- 24218509
ADDITIONAL INFORMATION
Great opportunity awaits for this updated home, offering 3 BED, 2 BA, with vaulted ceilings, laminate flooring throughout, tile floors in bathrooms, forced-air heating, laundry room, vinyl windows and more. On the exterior there is a carport, storage room, new covered patio for your gatherings, nice sized backyard if you love planting. Minutes away from shopping, gym, highway. Roof was replaced in 2019, the kitchen has been remodeled, with eating area,granite countertops. Call for more info and make this one your new home.
$574,950
16723 NE 91ST St Vancouver, WA 98682
- Type:
- Single Family
- Sq.Ft.:
- 1,651
- Status:
- Active
- Beds:
- 3
- Lot size:
- 0.13 Acres
- Year built:
- 2024
- Baths:
- 2.00
- MLS#:
- 24054310
- Subdivision:
- HOCKINSON HOLLOW
ADDITIONAL INFORMATION
Neighborhood CLOSE OUT INCENTIVES Available! Just completed and MOVE IN READY New Construction One Level Ranch Home with many amenities included in a neighborhood of new homes. EXTRA DEEP GARAGE with SHOP AREA, 9ft and 12ft Ceilings,Gourmet Island Kitchen with Slab Quarts Counter Tops,Large Pantry, Great Room with Masonry Fireplace & Built-ins, Wood Wrapped Windows, Front and Back Landscaping with Irrigation Sprinklers, Fenced Back Yard with Gate and Covered Patio. No HOA or HOA Dues.
Open House:
Thursday, 11/14 11:00-5:00PM
- Type:
- Single Family
- Sq.Ft.:
- 1,609
- Status:
- Active
- Beds:
- 3
- Year built:
- 2024
- Baths:
- 3.00
- MLS#:
- 24674178
- Subdivision:
- STONE'S THROW
ADDITIONAL INFORMATION
Check out this Greenspace Lot! This three bedroom, two and half bath home packs incredible features into 1,609 square feet. With entry access from the garage or covered porch, the huge great room opens up to the kitchen, complete with slab counters, full kitchen backsplash, electric glass cooktop, kitchen island and pantry. The dining area sits off to the side, making family meals a cherished occasion, while boasting plenty of space in the great room for celebrating all of life's special moments. The incredible standard features keep this home in step with current trends, including 8ft doors and 9ft ceilings. Fencing is also included. Walk to your favorite coffee shop! Pics are of similar home. Est completion date Jan 2025
- Type:
- Single Family
- Sq.Ft.:
- 2,066
- Status:
- Active
- Beds:
- 3
- Year built:
- 2002
- Baths:
- 3.00
- MLS#:
- 2277213
- Subdivision:
- Orchards
ADDITIONAL INFORMATION
Welcome to Edmunds Estates, where charm meets comfort! Delightful craftsman home, with oversized country-style porch—perfect for morning coffee or evening relaxation.Private yard gives you that tucked-away feel, yet close to all the local amenities. Inside, you’ll find LVP flooring on both levels. The remodeled kitchen features a stylish tile backsplash, a cook island w/hood vent, farmers sink & stainless steel appliances that’ll make your inner chef swoon. Pantry to keep everything organized. Main floor also offers an office with French doors—perfect for work or creative projects—and laundry room. Upstairs, discover three inviting bedrooms and a loft space, ideal for relaxing or additional office space. Lovely neighborhood and no HOA.
Open House:
Saturday, 11/16 12:00-2:00PM
- Type:
- Single Family
- Sq.Ft.:
- 2,059
- Status:
- Active
- Beds:
- 4
- Year built:
- 2024
- Baths:
- 3.00
- MLS#:
- 24105142
ADDITIONAL INFORMATION
**Grab $$$ in Builder Incentives Today!**Take advantage of this fantastic offer to lock in a low-interest rate, reduce closing costs, and enjoy affordable payments on your new home. Act fast and save even more by choosing one of our preferred lenders!Step into your brand-new, energy-efficient home, designed with care and featuring 4 spacious bedrooms upstairs, 2.5 baths, and a flexible main floor office/bedroom with extra storage. This home is a unique blend of the builders' Budget Smart and Standard Plus finishes—truly a must-see!Experience the convenience and durability of luxury vinyl plank flooring throughout the main living spaces. The Peninsula Kitchen is both stylish and functional, with quartz countertops and a practical eating bar. The open floor plan in the great room offers plenty of space for family gatherings and entertaining.The expansive primary suite upstairs is your personal retreat, with room for a king-sized bed, a beautifully tiled walk-in shower, and dual sinks set in large format tile countertops. The laundry room is conveniently located upstairs, making chores a breeze.Outside, enjoy your covered patio, a fully landscaped and fenced backyard, complete with a sprinkler system—perfect for relaxing this summer without the hassle extra yard work. And the best part? No HOA! This is a rare opportunity you don't want to miss—reach out today and let's make this dream home yours! (pics of our Standard Plus level home of this floor plan)


Listing information is provided by the Northwest Multiple Listing Service (NWMLS). Based on information submitted to the MLS GRID as of {{last updated}}. All data is obtained from various sources and may not have been verified by broker or MLS GRID. Supplied Open House Information is subject to change without notice. All information should be independently reviewed and verified for accuracy. Properties may or may not be listed by the office/agent presenting the information.
The Digital Millennium Copyright Act of 1998, 17 U.S.C. § 512 (the “DMCA”) provides recourse for copyright owners who believe that material appearing on the Internet infringes their rights under U.S. copyright law. If you believe in good faith that any content or material made available in connection with our website or services infringes your copyright, you (or your agent) may send us a notice requesting that the content or material be removed, or access to it blocked. Notices must be sent in writing by email to: [email protected]).
“The DMCA requires that your notice of alleged copyright infringement include the following information: (1) description of the copyrighted work that is the subject of claimed infringement; (2) description of the alleged infringing content and information sufficient to permit us to locate the content; (3) contact information for you, including your address, telephone number and email address; (4) a statement by you that you have a good faith belief that the content in the manner complained of is not authorized by the copyright owner, or its agent, or by the operation of any law; (5) a statement by you, signed under penalty of perjury, that the information in the notification is accurate and that you have the authority to enforce the copyrights that are claimed to be infringed; and (6) a physical or electronic signature of the copyright owner or a person authorized to act on the copyright owner’s behalf. Failure to include all of the above information may result in the delay of the processing of your complaint.”
Vancouver Real Estate
The median home value in Vancouver, WA is $473,000. This is lower than the county median home value of $518,500. The national median home value is $338,100. The average price of homes sold in Vancouver, WA is $473,000. Approximately 48.85% of Vancouver homes are owned, compared to 46.77% rented, while 4.37% are vacant. Vancouver real estate listings include condos, townhomes, and single family homes for sale. Commercial properties are also available. If you see a property you’re interested in, contact a Vancouver real estate agent to arrange a tour today!
Vancouver, Washington 98682 has a population of 188,331. Vancouver 98682 is less family-centric than the surrounding county with 31.15% of the households containing married families with children. The county average for households married with children is 34.07%.
The median household income in Vancouver, Washington 98682 is $67,462. The median household income for the surrounding county is $82,719 compared to the national median of $69,021. The median age of people living in Vancouver 98682 is 37.3 years.
Vancouver Weather
The average high temperature in July is 79.4 degrees, with an average low temperature in January of 34.4 degrees. The average rainfall is approximately 42.1 inches per year, with 2.7 inches of snow per year.
