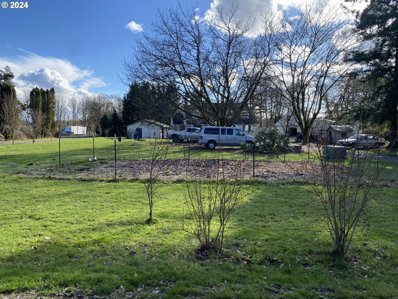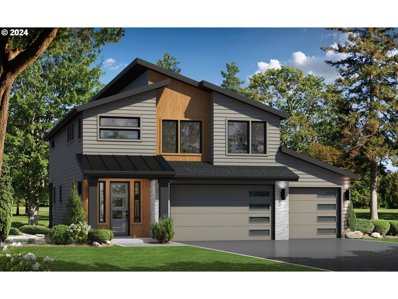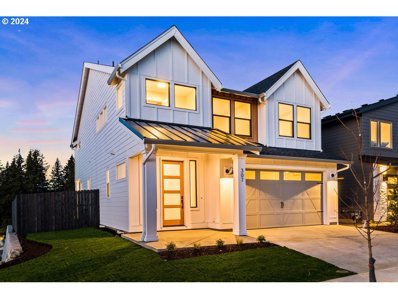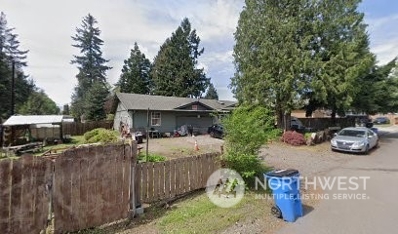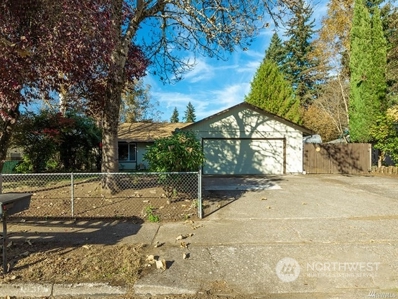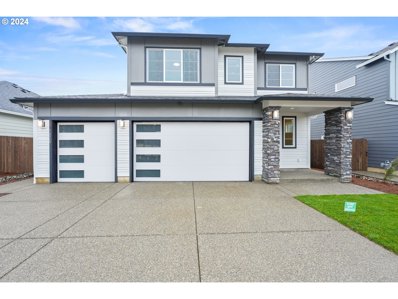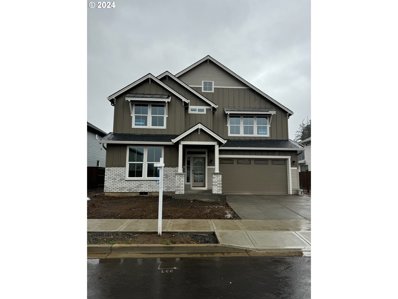Vancouver WA Homes for Rent
$750,000
16303 NE 60TH St Vancouver, WA 98682
- Type:
- Land
- Sq.Ft.:
- n/a
- Status:
- Active
- Beds:
- n/a
- Lot size:
- 1.16 Acres
- Baths:
- MLS#:
- 24137302
ADDITIONAL INFORMATION
Level useable land located in a actively developing area.
- Type:
- Single Family
- Sq.Ft.:
- 1,921
- Status:
- Active
- Beds:
- 3
- Year built:
- 2024
- Baths:
- 3.00
- MLS#:
- 24561802
- Subdivision:
- Austin Heritage
ADDITIONAL INFORMATION
Preferred lender incentive! Move in ready! West facing three bedroom home plus a study on the main floor. This home has an open concept great room downstairs with a large and airy second living room/flex space upstairs. HOA includes neighborhood park, pool and clubhouse and front yard maintenance plus the beautiful large green space with walking paths and ponds! Restrictions apply.
- Type:
- Single Family
- Sq.Ft.:
- 2,088
- Status:
- Active
- Beds:
- 3
- Year built:
- 2024
- Baths:
- 3.00
- MLS#:
- 24391007
- Subdivision:
- Austin Heritage
ADDITIONAL INFORMATION
Preferred lender incentive! Move in ready home - Popular cottage home floor plan with open concept living! Rear loading home with a full two-car garage, large kitchen with pantry, quartz counters, gas appliances and full height backsplash. Covered porch off of the kitchen is great for grilling. The large upstairs Primary suite has a sitting area, dual sinks and a walk in closet! Huge loft/bonus room upstairs is a spacious second living area! HOA includes neighborhood park, pool and clubhouse, front yard maintenance and walking trails in the green space with beautiful ponds! Restrictions apply.
$1,025,900
17017 NE 81st St Vancouver, WA 98682
- Type:
- Single Family
- Sq.Ft.:
- 2,441
- Status:
- Active
- Beds:
- 4
- Lot size:
- 0.12 Acres
- Year built:
- 2024
- Baths:
- 3.00
- MLS#:
- 23326783
- Subdivision:
- SI ELLEN SOUTH
ADDITIONAL INFORMATION
Still Time To Pick Your Finishes & Move In By Thanksgiving! Gorgeous Custom 4BR/2.5BA + Office Built By Award Winning Custom Home Builder. East Side Vancouver Location In Beautiful Si-Ellen Farms, This Lot Features No Neighbor To The East And Ample Back Yard Space To Play. Spacious Main Floor Featuring Open Kitchen And Great Room w/ Larger Island, Slab Quartz, Lots Of Storage, Butler's Pantry And Built-In Stainless Appliances. Quality Fit & Finish Include Engineered Hardwood Floors Throughout Main, Upgraded Appliances, Stained Custom Cabinetry, Extensive Finish Work, Built-Ins Throughout, Solid Surface Counter Tops, Tile Shower At Primary Suite w/Free Standing Soaking Tub & Clean Contemporary Design. Energy Efficient Designs Including Heat Pump For Heating & Cooling As Well As A Heat Recovery Ventilation System For Clean Air And Added HVAC Efficiency. All Lots Are Fully Landscaped, Fenced And Irrigated. Oversized 3-Car Garage w/Niche For Cabinetry Or Storage. Nice Size Covered Outdoor Living Opens To Truly Usable Back Yard. Visit Our Model Home To Discuss Process, Features, Timeline. Various Elevations Available In All House Designs.
$999,900
17007 NE 82nd St Vancouver, WA 98682
- Type:
- Single Family
- Sq.Ft.:
- 2,441
- Status:
- Active
- Beds:
- 4
- Lot size:
- 0.12 Acres
- Year built:
- 2024
- Baths:
- 3.00
- MLS#:
- 23689834
- Subdivision:
- SI ELLEN SOUTH
ADDITIONAL INFORMATION
Gorgeous Custom 4BR/2.5BA + Office Built By Award Winning Custom Home Builder. Located On The East Side In Beautiful Si-Ellen Farms, This Lot Features No Neighbor To The West And Ample Back Yard Space For Kids/Pets. Spacious Main Floor Featuring An Open Kitchen And Great Room w/A Larger Island, Lots Of Storage, A Butler's Pantry And Built-In Stainless Appliances. Quality Fit & Finish Include Waterproof Laminate Floors Throughout Main, Upgraded Appliances, Stained Custom Cabinetry, Extensive Finish Work, Built-Ins Throughout, Slab Quartz Counter Tops, Tile Shower At Primary Suite w/Free Standing Soaking Tub & A Clean Contemporary Design. Energy Efficient Builds Including A Heat Pump For Heating & Cooling As Well As A Heat Recovery Ventilation System For Cleaner Air And Added HVAC Efficiency. All Lots Are Fully Landscaped, Fenced And Irrigated. Oversized 3-Car Garage Has Extra Depth As Well As A Niche For Cabinetry Or Storage. Nice Size Covered Outdoor Living Backs To Truly Usable Back Yard. Visit Our Model Home To Discuss Process, Features, Timeline And The Quality Of These Custom Builds.
- Type:
- Single Family
- Sq.Ft.:
- 1,334
- Status:
- Active
- Beds:
- 3
- Year built:
- 1974
- Baths:
- 3.00
- MLS#:
- 2177615
- Subdivision:
- Vancouver
ADDITIONAL INFORMATION
NO REPRESENTATION TO VALIDITY OF INFORMATION IS MADE, BUYER TO VERIFY ALL INFORMATION WHERIN. Interior inspections are not available, do not trespass!
- Type:
- Single Family
- Sq.Ft.:
- 1,591
- Status:
- Active
- Beds:
- 3
- Year built:
- 1979
- Baths:
- 2.00
- MLS#:
- 2177608
- Subdivision:
- Vancouver
ADDITIONAL INFORMATION
NO REPRESENTATION TO VALIDITY OF INFORMATION IS MADE, BUYER TO VERIFY ALL INFORMATION WHERIN. Interior inspections are not available, do not trespass!
$765,900
16909 NE 81st St Vancouver, WA 98682
- Type:
- Single Family
- Sq.Ft.:
- 2,190
- Status:
- Active
- Beds:
- 4
- Year built:
- 2024
- Baths:
- 4.00
- MLS#:
- 23295920
- Subdivision:
- Si-Ellen
ADDITIONAL INFORMATION
New Tradition Homes proudly offers this popular Lewiston plan in the desirable new Si-Ellen Community. This home is features 2,190 ft² of thoughtfully designed space that maximizes every square inch. You'll love the bright, large kitchen with a quartz island, well-suited for entertaining and sharing delicious meals! You'll also greatly appreciate the main level den or bedroom with full bath, covered patio and fully fenced spacious backyard! All four bedrooms feature large windows, allowing the light to pour in. The Owners' Suite is complete with a generous walk-in closet and a luxurious floor-to-ceiling tile shower! Beyond amazing amenities, you'll feel great knowing your home is EnergyStar Certified and includes both a 2-year workmanship warranty + 2-10 Homebuyers Warranty! This home truly has it all, and the location can't be beat. On select homes, incentives are available for a limited time. Use of preferred lenders can trigger maximum incentives. Please contact agent.
$895,000
NE 173rd AVE Vancouver, WA 98682
Open House:
Saturday, 11/16 10:00-5:00PM
- Type:
- Single Family
- Sq.Ft.:
- 2,527
- Status:
- Active
- Beds:
- 4
- Year built:
- 2024
- Baths:
- 3.00
- MLS#:
- 23427758
- Subdivision:
- SI ELLEN
ADDITIONAL INFORMATION
Brand New community- Grand Two Story Great Room & 3 car garage! Almost complete, estimated completion November 2024! This home will have 4 bedrooms (full bed with full bath on the main), 3 bathrooms. Gourmet kitchen with large island, Stainless steel appliances including double oven, gas cooktop and slab quartz counters. Natural light filled windows, 2 story fireplace with shiplap and masonry, Smart Home Technology and energy efficient heat pump cooling and heating. Located in sought after school district, minutes to shopping and freeway access.


Listing information is provided by the Northwest Multiple Listing Service (NWMLS). Based on information submitted to the MLS GRID as of {{last updated}}. All data is obtained from various sources and may not have been verified by broker or MLS GRID. Supplied Open House Information is subject to change without notice. All information should be independently reviewed and verified for accuracy. Properties may or may not be listed by the office/agent presenting the information.
The Digital Millennium Copyright Act of 1998, 17 U.S.C. § 512 (the “DMCA”) provides recourse for copyright owners who believe that material appearing on the Internet infringes their rights under U.S. copyright law. If you believe in good faith that any content or material made available in connection with our website or services infringes your copyright, you (or your agent) may send us a notice requesting that the content or material be removed, or access to it blocked. Notices must be sent in writing by email to: [email protected]).
“The DMCA requires that your notice of alleged copyright infringement include the following information: (1) description of the copyrighted work that is the subject of claimed infringement; (2) description of the alleged infringing content and information sufficient to permit us to locate the content; (3) contact information for you, including your address, telephone number and email address; (4) a statement by you that you have a good faith belief that the content in the manner complained of is not authorized by the copyright owner, or its agent, or by the operation of any law; (5) a statement by you, signed under penalty of perjury, that the information in the notification is accurate and that you have the authority to enforce the copyrights that are claimed to be infringed; and (6) a physical or electronic signature of the copyright owner or a person authorized to act on the copyright owner’s behalf. Failure to include all of the above information may result in the delay of the processing of your complaint.”
Vancouver Real Estate
The median home value in Vancouver, WA is $473,000. This is lower than the county median home value of $518,500. The national median home value is $338,100. The average price of homes sold in Vancouver, WA is $473,000. Approximately 48.85% of Vancouver homes are owned, compared to 46.77% rented, while 4.37% are vacant. Vancouver real estate listings include condos, townhomes, and single family homes for sale. Commercial properties are also available. If you see a property you’re interested in, contact a Vancouver real estate agent to arrange a tour today!
Vancouver, Washington 98682 has a population of 188,331. Vancouver 98682 is less family-centric than the surrounding county with 31.15% of the households containing married families with children. The county average for households married with children is 34.07%.
The median household income in Vancouver, Washington 98682 is $67,462. The median household income for the surrounding county is $82,719 compared to the national median of $69,021. The median age of people living in Vancouver 98682 is 37.3 years.
Vancouver Weather
The average high temperature in July is 79.4 degrees, with an average low temperature in January of 34.4 degrees. The average rainfall is approximately 42.1 inches per year, with 2.7 inches of snow per year.
