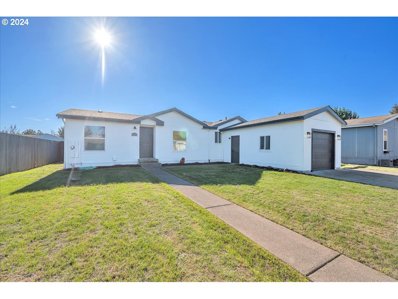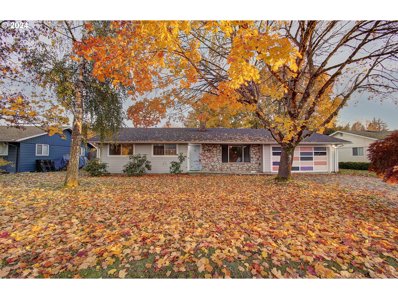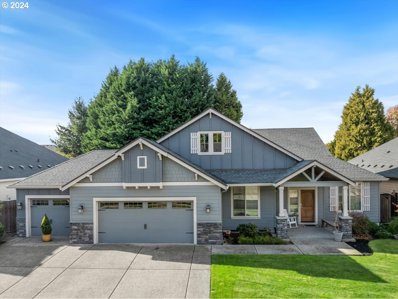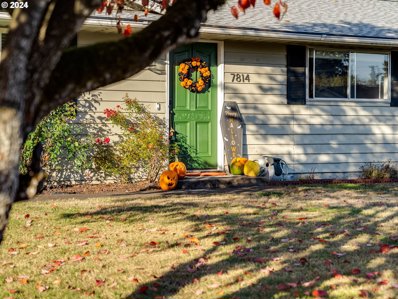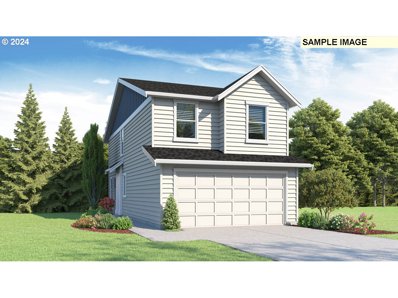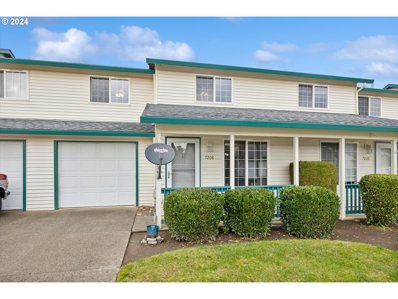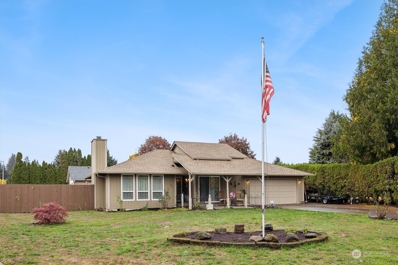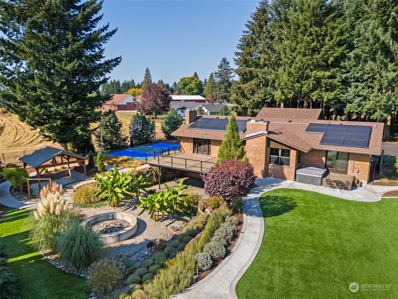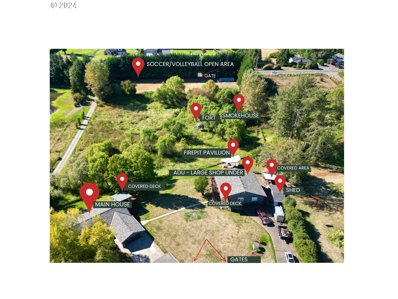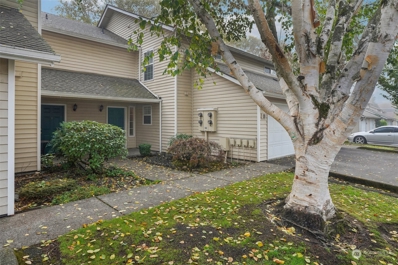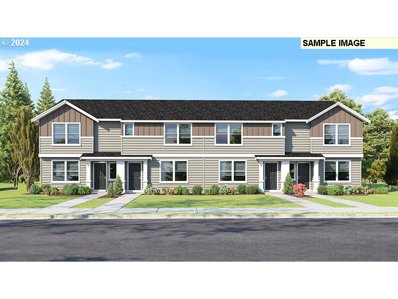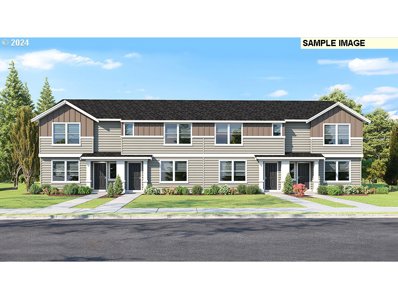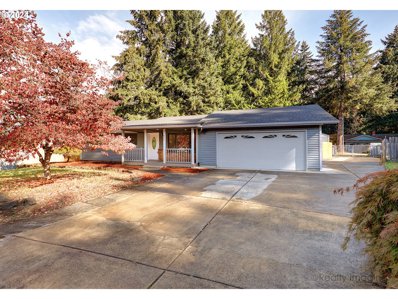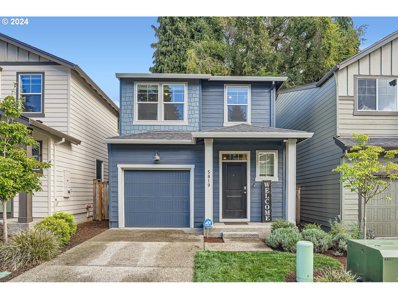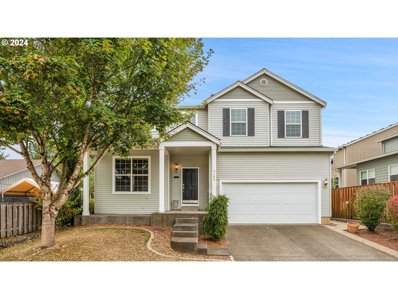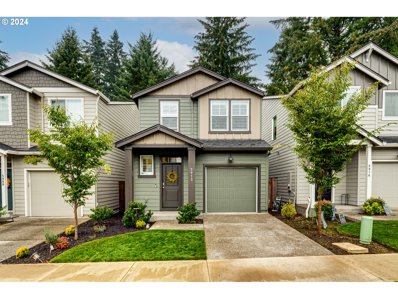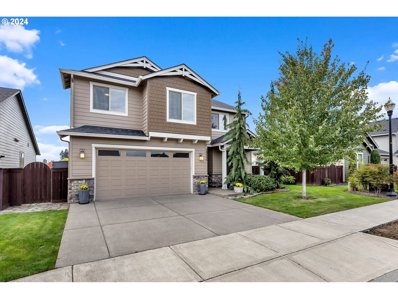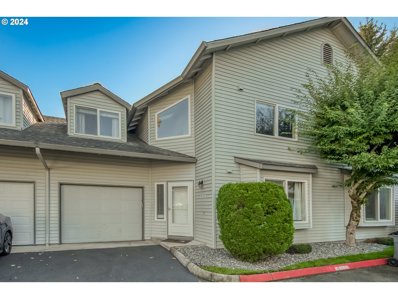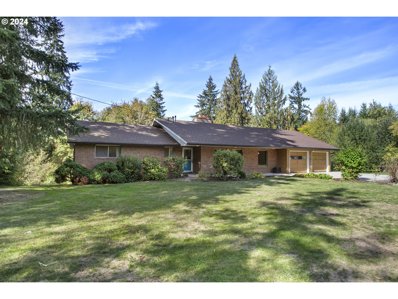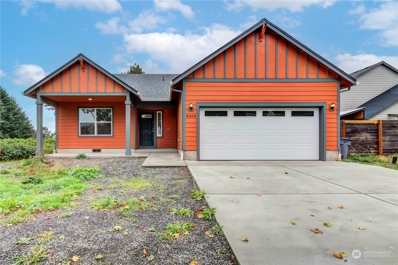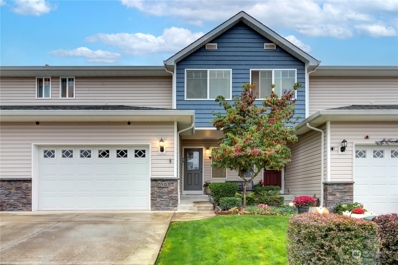Vancouver WA Homes for Rent
The median home value in Vancouver, WA is $500,000.
This is
lower than
the county median home value of $518,500.
The national median home value is $338,100.
The average price of homes sold in Vancouver, WA is $500,000.
Approximately 48.85% of Vancouver homes are owned,
compared to 46.77% rented, while
4.37% are vacant.
Vancouver real estate listings include condos, townhomes, and single family homes for sale.
Commercial properties are also available.
If you see a property you’re interested in, contact a Vancouver real estate agent to arrange a tour today!
$400,000
7913 NE 27TH St Vancouver, WA 98662
- Type:
- Single Family
- Sq.Ft.:
- 1,400
- Status:
- NEW LISTING
- Beds:
- 3
- Lot size:
- 0.21 Acres
- Year built:
- 1961
- Baths:
- 2.00
- MLS#:
- 24306361
ADDITIONAL INFORMATION
Charming 1-Story Ranch in Central Vancouver – Incredible Value!Located desirable, close-in neighborhood, this 1,400 sq ft ranch-style home offers a fantastic opportunity in today’s competitive market. With 3 spacious bedrooms and 2 full baths, including a primary suite with its own in-suite bath, this home provides comfort and privacy for all. Stay comfortable this season w/ a large wood burning fireplace and don't miss the in-house kitchen grill!The open and functional floor plan is perfect for modern living, offering plenty of space to relax or entertain. The large, nearly ¼-acre lot is fully fenced, giving you the privacy and space you need for outdoor activities, gardening, or future expansions. The covered patio is ideal for year-round outdoor enjoyment, rain or shine.This home offers significant potential for sweat equity—cosmetic updates will go a long way in adding value and making this house your own. Whether you’re a first-time homebuyer, downsizing, or looking for a project to make your own, the possibilities are endless.In addition to the home’s great features, the location can’t be beat. Situated in a central Vancouver neighborhood, you’ll enjoy easy access to shopping, dining, parks, and major freeways. With so much potential and value, this home is ready for its next owner to make it shine.Don’t miss your chance to own this gem in one of Vancouver’s most convenient and affordable areas!
$209,900
10913 NE 69TH St Vancouver, WA 98662
- Type:
- Manufactured/Mobile Home
- Sq.Ft.:
- 1,451
- Status:
- NEW LISTING
- Beds:
- 3
- Year built:
- 1998
- Baths:
- 2.00
- MLS#:
- 24035097
ADDITIONAL INFORMATION
High-end finishes at an unbeatable price! This 3 bed, 2 bath manufactured home has been completely remodeled with brand-new flooring, fresh interior and exterior paint, and tastefully remodeled kitchen and bathrooms. The spacious floor plan is abundant with natural light. Enjoy a private, low-maintenance backyard and the convenience of an attached garage. Located in the lovely Rose Valley Estates with a space rent of $780/month plus $40/month for sewer. Close to freeways, restaurants and shopping – Schedule your showing today!
$439,900
8401 NE LEWIS Dr Vancouver, WA 98662
- Type:
- Single Family
- Sq.Ft.:
- 1,436
- Status:
- NEW LISTING
- Beds:
- 3
- Lot size:
- 0.18 Acres
- Year built:
- 1962
- Baths:
- 2.00
- MLS#:
- 24107465
- Subdivision:
- OGDEN
ADDITIONAL INFORMATION
This 1962-built ranch-style home offers 3 bedrooms, 2 bathrooms, and a spacious, fenced backyard, perfect for outdoor activities and entertaining. The large living room features a cozy wood-burning fireplace, while the galley kitchen includes a newer stove and is ready for your personal touches. The primary bedroom is equipped with an accessible tub for added convenience. A laundry/mudroom with garage entry provides extra storage and functionality. Enjoy a large patio and tool shed in the backyard, ideal for gardening or extra storage. Located in a central Vancouver neighborhood, you'll be in close proximity to the Vancouver Mall, shopping, dining, and easy access to major roads. Perfect for buyers looking to customize and make it their own! With a newer roof, newer siding, and new heat pump in 2022 no major repairs to consider. Don't miss this opportunity—schedule a showing today!
- Type:
- Single Family
- Sq.Ft.:
- 2,670
- Status:
- NEW LISTING
- Beds:
- 3
- Lot size:
- 0.24 Acres
- Year built:
- 2017
- Baths:
- 2.00
- MLS#:
- 24188128
- Subdivision:
- Glenwood Pointe
ADDITIONAL INFORMATION
Nestled in the charming Glenwood Pointe neighborhood, this 2017 new construction home offers the perfect blend of modern convenience & serene living. Designed w/the best of one-level layout in mind, this residence ensures effortless accessibility & comfort. From the vaulted front patio to the expansive entry & spacious office, the perfectly sized dining room & the great-room style living space, the combination is simply fantastic! Beautifully laid out w/the gas fireplace & built-ins, oversizedwindows peek to the backyard and soft carpet underfoot, this cozy space is the hub! The kitchen is a stunner w/its apron sink, slab quartz island, double ovens + typical PLH builder upgrades you’vecome to expect. From the pantry, expanded kitchen nook + slider to the covered patio for BBQ's, this space is where life happens!The oversized primary suite is thoughtfully positioned on its own side of the house, creating a generous private retreat. This sanctuary features a spa-like bathroom that you simply won't want to leave, complete with a luxurious tile walk-in shower & soak tub, illuminated by a skylight that bathes the room in natural light. The spacious walk-in closet provides ample room for daily prep & additional storage, while generous windows bring the backyard into view. Nearby the huge laundry space w/fabulous storage awaits! On the opposite side, two additional bedrooms + a full bathroom offers privacy for guests & family members. Tall countertop, tile flooring & tub/shower combo is great for daily prep! The 10k sqft backyard is a rare find, w/the covered patio perfect for lighting up the BBQ or while sipping morning coffee, this outdoor haven is perfect for relaxation & enjoyment. The yard has plenty of room for raised beds & gardening while the 3-car garage provides extra storage & space for projects! This no-steps, accessible, rightsize, move-in ready gem truly embodies the essence of convenience & style, making it the place you'll love to call home!
$549,000
7814 NE 27TH St Vancouver, WA 98662
- Type:
- Single Family
- Sq.Ft.:
- 1,904
- Status:
- NEW LISTING
- Beds:
- 3
- Lot size:
- 0.2 Acres
- Year built:
- 1961
- Baths:
- 2.00
- MLS#:
- 24574824
ADDITIONAL INFORMATION
This spacious ranch in Vancouver is truly a GEM!! Recent updates add to the appeal of this 1900sf one-level home. In addition to the 3 bedrooms & 2 full bathrooms, there are 2 large living spaces (one with a beautiful wood-burning fireplace and the other with a wall of built-ins and electric fireplace! Even a small extra room that is currently used as an exercise area but has many options. All new flooring & paint throughout, newer appliances & refreshed kitchen and new roof in 2022. And check out the amazing dining space ready for the Holidays!! OPEN HOUSE SAT 11/9 1-4pm
$485,995
9905 NE 80TH Ave Vancouver, WA 98662
Open House:
Friday, 11/15 12:00-4:00PM
- Type:
- Single Family
- Sq.Ft.:
- 1,499
- Status:
- Active
- Beds:
- 4
- Lot size:
- 0.07 Acres
- Year built:
- 2024
- Baths:
- 3.00
- MLS#:
- 24177520
ADDITIONAL INFORMATION
Save big with a closing cost and special interest rate on a 30-year fixed rate loan with use of preferred lender DHI Mortgage! (Restrictions apply.) This new build modern-style 2-story home is searching for its first homeowner! This dapper new build home offers 4 bedrooms, 2.5 bathrooms, and a 2-car garage. Enter the open main level into the light and bright great room. The living and dining areas flow out to the patio and the fenced backyard, bringing in the sunlight. Quartz countertops, stainless steel appliances and premium laminate flooring compliment the welcoming kitchen, which also has an island with a breakfast bar and a reach-in pantry. Wander upstairs to find the primary suite, with a walk-in closet and an attached bathroom with a water closet tucked inside. Three more bedrooms surround a second full bathroom and a laundry closet, centrally located and offering extra storage space. Create a home office, home gym, or any configuration that fits your current needs. This home comes with smart features, including a doorbell and thermostat, allowing you to adjust your home settings in a snap, and a 10-year limited warranty. Schedule a tour of Curtin Creek Meadows today and explore this Douglas floor plan! This is a model home for sale.
- Type:
- Condo
- Sq.Ft.:
- 1,074
- Status:
- Active
- Beds:
- 2
- Year built:
- 1995
- Baths:
- 3.00
- MLS#:
- 24625455
- Subdivision:
- RYERSON SQUARE
ADDITIONAL INFORMATION
Come and see this lovely home inside the Ryerson square condos. Conveniently located near the the freeway and shopping. Enjoy the luxury of having your front and backyard landscaped by the HOA. Enjoy the covered front porch and or back patio by getting the BBQ ready. This unique home includes 2.5 total bathrooms. Two primary suites with two primary bathrooms and a half bathroom down stairs for guest. This home includes a large family/dinning room combo that is open for entertaining, a pantry, deep garage for parking and or storage, front and backyard fully landscaped with a maintenance agreement, laundry room upstairs near the bedrooms, walk in closet and much much more. Come and see for yourself...
- Type:
- Single Family
- Sq.Ft.:
- 1,320
- Status:
- Active
- Beds:
- 3
- Year built:
- 1985
- Baths:
- 2.00
- MLS#:
- 2307662
- Subdivision:
- Vancouver
ADDITIONAL INFORMATION
Welcome to this charming one-level home situated on over 8,000 sq ft. Enjoy peace of mind w/a new roof & gutters (2024) & heat pump/air conditioning system (2019). Step inside to stylish laminate & vinyl flooring. The kitchen features granite countertops, tile backsplash, & a cozy breakfast nook—all SS appliances included! Spacious dining & living area boasts a warm wood-burning stove, perfect for gatherings. Enjoy outdoor living on the covered front patio or in the fenced backyard w/a deck & garden tool shed. Additional updates include a new backyard fence (2024) & side yard fence (2022), ensuring privacy. And with a 50 AMP plug in the 2-car garage & room for small RV, boat, or trailer parking, this home blends comfort & accessibility!
$589,900
9915 NE 69TH St Vancouver, WA 98662
- Type:
- Single Family
- Sq.Ft.:
- 2,332
- Status:
- Active
- Beds:
- 5
- Lot size:
- 0.17 Acres
- Year built:
- 2006
- Baths:
- 3.00
- MLS#:
- 24300210
- Subdivision:
- HARMONY LANE
ADDITIONAL INFORMATION
LARGE UPDATED 5 BEDROOM HOME ON CUL-DE-SAC WITH RARE RV AND TRAILER PARKING ON BOTH SIDES OF THE HOME. LARGE FENCED BACK YARD AND SIDE YARD. ROOF IS ALMOST BRAND NEW, NEWER STAINLESS STEEL APPLIANCES. MANY DESIGNER TOUCHES, LIKE NEW CONDITION.SUPER CONVENIENT LOCATION.
$1,500,000
11001 NE 119th Street Vancouver, WA 98662
- Type:
- Single Family
- Sq.Ft.:
- 3,265
- Status:
- Active
- Beds:
- 3
- Year built:
- 1972
- Baths:
- 3.00
- MLS#:
- 2307577
- Subdivision:
- Hockinson
ADDITIONAL INFORMATION
Discover this absolutely gorgeous Brick Dayranch on nearly 2 acres, in town! This gated property has too many upgrades to list. Starting with the main home you'll find Hickory flooring, new appliances, new light fixtures and fans throughout, 3 completely remodeled bathrooms featuring marble flooring, new vanities and toilets, built-out primary closet, dry sauna, updated electrical and plumbing, and more. As we moved outside you'll find Tesla solar panels and 2 power banks (paid off), a newer 24x60 shop addition with RV plug, separate 200amp service, along with additional 32x40 shop. Entering the property you're greeted by your mini forest that includes a 240sqft fully furnished Tiny Home. Reach out for a full list of upgrades!
$741,000
10201 NE 63RD Pl Vancouver, WA 98662
- Type:
- Single Family
- Sq.Ft.:
- 2,154
- Status:
- Active
- Beds:
- 4
- Lot size:
- 0.17 Acres
- Year built:
- 2020
- Baths:
- 3.00
- MLS#:
- 24032836
- Subdivision:
- Kestrel Field
ADDITIONAL INFORMATION
Gorgeous 4 Bedroom 2.5 Bath 2 Story in Covington Neighborhood. Conveniently situated on a corner lot providing spectacular space and privacy. Modern and Upscale kitchen highlights gas cooktop, tile backsplash, Expansive prep space, Eat island, Pantry & convection oven. The Primary bathroom features a beautiful tile shower, Walk in closet & double sinks. Generous storage throughout the home perfect for hobbies, holidays and projects. Oversized, extra wide three-car garage perfect for all your cars and toys. The fully fenced backyard creates a tranquil get away complete with a covered patio. Centrally located to restaurants, shopping and parks. Make an appointment today !!
- Type:
- Condo
- Sq.Ft.:
- 1,332
- Status:
- Active
- Beds:
- 2
- Year built:
- 1980
- Baths:
- 2.00
- MLS#:
- 24038300
ADDITIONAL INFORMATION
Spacious and airy, this home welcomes you with laminate floors leading to a massive living room with vaulted ceilings and large picture windows that flood the space with light, showcasing the beautifully landscaped exterior. The dining area opens to the kitchen with stunning granite countertops, a large eat-in bar that is perfect for entertaining, and ample storage- including a spacious pantry with pull-out shelves. Downstairs features a large bedroom, a full bathroom with a walk-in shower, and laundry room. Upstairs, the primary suite feels like an oasis, complete with a huge walk-in closet, bathtub, and shower. There is an additional loft area on the same floor, boasting a skylight and storage, this space can be a perfect office or extra storage space. Step outside to find a private patio, an ideal spot for morning coffee or unwinding in the evening. This home includes a single-car garage and access to secure RV storage within the community, which also features a large in-ground pool, sport court, and a reservable meeting/party room. Centrally located near many restaurants, I-205, and tons of shopping. This home is a must-see!
$1,250,000
7411 NE 169TH St Vancouver, WA 98662
- Type:
- Single Family
- Sq.Ft.:
- 3,424
- Status:
- Active
- Beds:
- 4
- Lot size:
- 5 Acres
- Year built:
- 1992
- Baths:
- 5.00
- MLS#:
- 24604033
- Subdivision:
- Pleasant Valley
ADDITIONAL INFORMATION
Attention ALL Entrepreneurs! Discover the perfect property for your home-based business or personal haven! This sprawling 5-acre gated estate just off 72nd offers a vast field, ideal for contractors, building a shop, storage, and more! Currently set up as a sports field, this space is ready to adapt to whatever vision you have in mind. If you need the conveniences of city life and crave the tranquility of wide-open spaces, this unique property invites you to live your best life.Behind two private gates that frame both the main house and the ADU, you’ll find your personal sanctuary—an expansive, park-like retreat designed for those who want a balance of peace and opportunity. The main house impresses with vaulted ceilings and a remodeled kitchen that perfectly balances warmth and functionality. But the standout feature is the ADU above the shop/garage. More than just a guest suite, this fully independent residence offers a complete kitchen, spacious living and sleeping areas, a private bathroom, and a covered deck. Ideal for extended family, rental income, or a high-end workspace, it’s a space full of the potential of your dreams.Below, the large shop adds even more flexibility, with its own bathroom and outdoor covered area. Whether you need room for storage, hobbies, or a play space, this property has you covered. Host unforgettable gatherings in the expansive open field, where you can enjoy soccer games, volleyball matches, or starlit celebrations with outdoor lighting. A private nature trail leads you past a smokehouse and fort, with breathtaking views of Mt. St. Helens as your backdrop.Opportunities abound on this one-of-a-kind estate. Ready to make it your own?
- Type:
- Condo
- Sq.Ft.:
- 1,487
- Status:
- Active
- Beds:
- 3
- Year built:
- 1997
- Baths:
- 3.00
- MLS#:
- 2304851
- Subdivision:
- Vancouver Mall
ADDITIONAL INFORMATION
Welcome to this well-maintained and centrally located townhome in the desirable Van Mall Townhomes. Nestled in a convenient location, this unit offers both comfort and accessibility. The floor plan is designed to maximize space and functionality, making it a perfect fit for first-time homebuyers, downsizers, or investors looking for rental opportunities. Community amenities include a well-kept common area, parking, private roads, management, front yard landscaping, exterior maintenance, trash and water. Easy access to nearby shopping centers, restaurants, and parks. With close proximity to major highways and public transportation. This is a fantastic opportunity to own an affordable home, don't miss out on making Unit #E18 your new home!
- Type:
- Single Family
- Sq.Ft.:
- 1,499
- Status:
- Active
- Beds:
- 3
- Lot size:
- 0.05 Acres
- Year built:
- 2024
- Baths:
- 3.00
- MLS#:
- 24396105
ADDITIONAL INFORMATION
Closing cost credit with use of preferred lender DHI Mortgage! Restrictions apply. The stunning Stonebridge floor plan, now available at Saddle Club Estates, is spacious and comfortable. This impeccable townhome boasts 1,499 square feet – complete with 3 bedrooms, 2.5 bathrooms, and a 2-car attached garage. Enter through the front gate of the picturesque yard with front yard professionally designed low-maintenance landscaping, and step into the bright and open living area. The timeless kitchen is serving up style with quartz countertops, stainless-steel appliances, and an island offering extra seating – bon appetite! The main floor is completed with a convenient powder room and a large storage closet under the stairs.Upstairs, you're greeted by a dynamic loft space, which can transform into a home office or play area, adding plenty of elbow room to the adjacent second and third bedrooms. A large laundry closet is centrally located for extra utility. The palatial primary suite is airy and inviting, with a walk-in closet and an en suite bathroom. To top it all off, our Stonebridge townhomes come connected with D.R. Horton's Smart Home Package, ensuring you have the latest technology at your fingertips. A 10-year limited warranty protects your purchase. Don't miss out on this newly released gem! Schedule a tour today at Saddle Club Estates in Vancouver, Washington.
- Type:
- Single Family
- Sq.Ft.:
- 1,499
- Status:
- Active
- Beds:
- 3
- Lot size:
- 0.05 Acres
- Year built:
- 2024
- Baths:
- 3.00
- MLS#:
- 24233730
ADDITIONAL INFORMATION
Save big with a closing cost credit with use of preferred lender DHI Mortgage! Restrictions apply. The stunning Stonebridge floor plan, now available at Saddle Club Estates, is spacious and comfortable. This impeccable townhome boasts 1,499 square feet – complete with 3 bedrooms, 2.5 bathrooms, and a 2-car attached garage. Enter through the front gate of the picturesque yard with front yard professionally designed low-maintenance landscaping, and step into the bright and open living area. The timeless kitchen is serving up style with quartz countertops, stainless-steel appliances, and an island offering extra seating – bon appetite! The main floor is completed with a convenient powder room and a large storage closet under the stairs.Upstairs, you're greeted by a dynamic loft space, which can transform into a home office or play area, adding plenty of elbow room to the adjacent second and third bedrooms. A large laundry closet is centrally located for extra utility. The palatial primary suite is airy and inviting, with a walk-in closet and an en suite bathroom. To top it all off, our Stonebridge townhomes come connected with D.R. Horton's Smart Home Package, ensuring you have the latest technology at your fingertips. A 10-year limited warranty protects your purchase. Don't miss out on this newly released gem! Schedule a tour today at Saddle Club Estates in Vancouver, Washington.
$459,500
6209 NE 96TH Ave Vancouver, WA 98662
- Type:
- Single Family
- Sq.Ft.:
- 1,270
- Status:
- Active
- Beds:
- 3
- Lot size:
- 0.2 Acres
- Year built:
- 1971
- Baths:
- 2.00
- MLS#:
- 24013070
ADDITIONAL INFORMATION
Tastefully updated home that has a great floor plan and HUGE backyard. This house features fresh paint, new flooring, updated fixtures and more. The open concept kitchen is complete with shaker cabinets, quartz counters and SS appliances. Listing agent is a member of the LLC.
$475,000
5819 NE 80TH Ct Vancouver, WA 98662
- Type:
- Single Family
- Sq.Ft.:
- 1,520
- Status:
- Active
- Beds:
- 3
- Lot size:
- 0.05 Acres
- Year built:
- 2021
- Baths:
- 3.00
- MLS#:
- 24455708
- Subdivision:
- VAN MALL, Walnut Grove
ADDITIONAL INFORMATION
Like new and ready for you! This turnkey home enjoys fast and convenient access to freeways and all the shopping or food you could want. The bright and fresh interior welcomes you with luxury laminate flooring on the main level, quarts countertops, stainless steel appliances and a generous island in the kitchen! Stretch out in the spacious primary suite, complete with ensuite bathroom and walk-in closet. There's a perfect loft, ready for your den or home home office. Two more bedrooms and an attached garage round out this wonderful home! Open 1-3 Saturday. Come by, say hello, and explore your new house!
$585,000
8409 NE 62ND St Vancouver, WA 98662
- Type:
- Single Family
- Sq.Ft.:
- 2,448
- Status:
- Active
- Beds:
- 3
- Lot size:
- 0.14 Acres
- Year built:
- 2007
- Baths:
- 3.00
- MLS#:
- 24689483
ADDITIONAL INFORMATION
This home features 3 bedrooms with a spacious bonus room that offers versatility, perfect for a fourth bedroom or a cozy retreat. High ceilings throughout the home create an airy atmosphere, with a vaulted ceiling in the master adding a touch of luxury. The lush green backyard provides a serene outdoor space for relaxation or entertaining. Plus, the location is unbeatable, with easy access to I-5 and I-205, as well as nearby shopping and restaurants. NO HOA!!!!
$485,000
5912 NE 80TH Ct Vancouver, WA 98662
- Type:
- Single Family
- Sq.Ft.:
- 1,520
- Status:
- Active
- Beds:
- 3
- Lot size:
- 0.05 Acres
- Year built:
- 2021
- Baths:
- 3.00
- MLS#:
- 24163862
ADDITIONAL INFORMATION
Beautiful two-story home situated on a quiet cul-de-sac street and backs to Shaffer Community Park, offering peaceful greenspace views. The bright, open floor plan features a inviting kitchen with timeless white cabinetry, stainless steel appliances, quartz counters, and a large island, flowing into the dining room with a slider to the back deck. Durable LVP flooring throughout the main-level. Upstairs, a lofted den adds extra versatility. The primary suite includes a walk-in closet and private bath with a step-in shower, along with two additional spacious bedrooms. Low-maintenance outdoor space, with front yard landscaping covered by low HOA fees. Conveniently close to shopping, dining, and SR-500/I-205.
- Type:
- Single Family
- Sq.Ft.:
- 2,436
- Status:
- Active
- Beds:
- 4
- Lot size:
- 0.16 Acres
- Year built:
- 2016
- Baths:
- 3.00
- MLS#:
- 24220174
- Subdivision:
- Scotts Knoll
ADDITIONAL INFORMATION
Impeccably maintained one owner craftsman home in Scotts Knoll Neighborhood. This immaculate 4 bedroom 2.1 bathrooms, 2436 sq.ft home is a must see. Nicely landscaped with covered front porch. Den on main level, open great room with gas fireplace and built-ins, wood laminate flooring. Kitchen with spacious pantry, granite counters, SS appliances, gas range. Huge primary bedroom with feature wall, nice bath with two vanities, soaking tub, separate shower and large walk-in closet. Laundry on upper level. Covered patio overlooks beautiful fenced back yard with extended yard area behind the fence creating greenspace for more privacy. Oversized 2 car garage.
- Type:
- Single Family
- Sq.Ft.:
- 1,370
- Status:
- Active
- Beds:
- 3
- Year built:
- 1991
- Baths:
- 3.00
- MLS#:
- 24379769
ADDITIONAL INFORMATION
Beautiful 3 bed 2.5 bath updated town home in an ideal convenient location! Open concept on the main level with a spacious living room and picture window bringing in natural light. Kitchen offers a eating bar, new counter tops and stainless steel appliances. Newer flooring throughout most of the home. Upstairs there are 3 nice size bedrooms and a primary suite w/ walk in shower. HOA covers most home owners required utilities (Garbage, Water, Sewer, landscaping).Home is located near Mall, restaurants, retail, parks, etc!
$900,000
7316 NE 159TH St Vancouver, WA 98662
- Type:
- Single Family
- Sq.Ft.:
- 3,844
- Status:
- Active
- Beds:
- 6
- Lot size:
- 3.21 Acres
- Year built:
- 1966
- Baths:
- 3.00
- MLS#:
- 24390126
ADDITIONAL INFORMATION
Location Location Location! Large INCLUDES TWO PARCELS! (Legal Lot Determination has been done). This property features a Daylight Ranch home that is over 3,800 Sq Ft, Shop and Updated Kitchen overlooking natural creek area. The home needs some tlc, perfect to get some sweat equity. Great setup for Multi Generational living. The total acreage is approximately 3.22 acres with the home on 1.21 acres and the additional parcel is 2.01 acres. Schedule your showing today!
- Type:
- Single Family
- Sq.Ft.:
- 1,840
- Status:
- Active
- Beds:
- 4
- Year built:
- 2022
- Baths:
- 2.00
- MLS#:
- 2299155
- Subdivision:
- Vancouver
ADDITIONAL INFORMATION
The primary suite is a private retreat, featuring a large walk-in closet and a spacious en-suite bathroom with dual sinks. Two additional well-sized bedrooms and another full bathroom complete the home. Enjoy the convenience of a 2-car garage, plus additional outdoor parking for guests. Nestled in a great neighborhood, this home is perfect for those seeking comfort and convenience. Located just minutes from Vancouver Mall and a wide variety of shopping, dining, and entertainment options, this property provides easy access to everything you need. A must-see in a fantastic area!
- Type:
- Single Family
- Sq.Ft.:
- 1,688
- Status:
- Active
- Beds:
- 3
- Year built:
- 2008
- Baths:
- 3.00
- MLS#:
- 2295592
- Subdivision:
- Vancouver
ADDITIONAL INFORMATION
This charming 3 bedroom, 2.5 bathroom home spans 1,705 square feet and offers a perfect blend of comfort and style. The spacious living room is anchored by a cozy fireplace, providing warmth and ambiance for those chilly Northwest evenings. The open-concept kitchen and dining area make for easy entertaining, while large windows fill the space with natural light. Upstairs, you'll find the primary suite with a full bathroom, along with two additional bedrooms and another full bathroom. Step outside to enjoy the fully fenced backyard, ideal for outdoor gatherings, pets, or simply relaxing in your private space. Located in a friendly neighborhood with easy access to local amenities, this home is ready to welcome you!


Listing information is provided by the Northwest Multiple Listing Service (NWMLS). Based on information submitted to the MLS GRID as of {{last updated}}. All data is obtained from various sources and may not have been verified by broker or MLS GRID. Supplied Open House Information is subject to change without notice. All information should be independently reviewed and verified for accuracy. Properties may or may not be listed by the office/agent presenting the information.
The Digital Millennium Copyright Act of 1998, 17 U.S.C. § 512 (the “DMCA”) provides recourse for copyright owners who believe that material appearing on the Internet infringes their rights under U.S. copyright law. If you believe in good faith that any content or material made available in connection with our website or services infringes your copyright, you (or your agent) may send us a notice requesting that the content or material be removed, or access to it blocked. Notices must be sent in writing by email to: [email protected]).
“The DMCA requires that your notice of alleged copyright infringement include the following information: (1) description of the copyrighted work that is the subject of claimed infringement; (2) description of the alleged infringing content and information sufficient to permit us to locate the content; (3) contact information for you, including your address, telephone number and email address; (4) a statement by you that you have a good faith belief that the content in the manner complained of is not authorized by the copyright owner, or its agent, or by the operation of any law; (5) a statement by you, signed under penalty of perjury, that the information in the notification is accurate and that you have the authority to enforce the copyrights that are claimed to be infringed; and (6) a physical or electronic signature of the copyright owner or a person authorized to act on the copyright owner’s behalf. Failure to include all of the above information may result in the delay of the processing of your complaint.”

