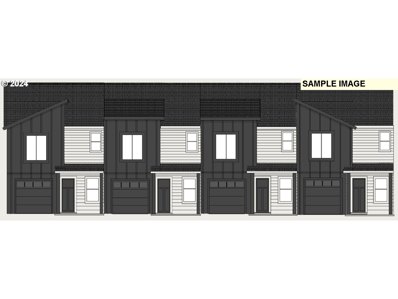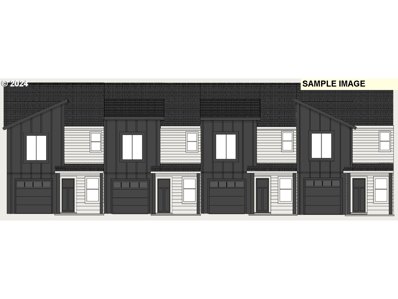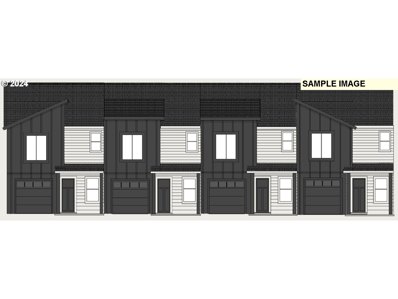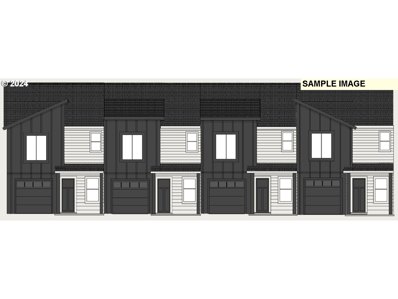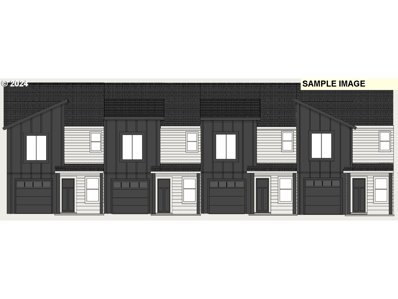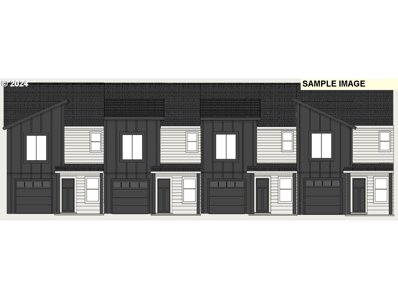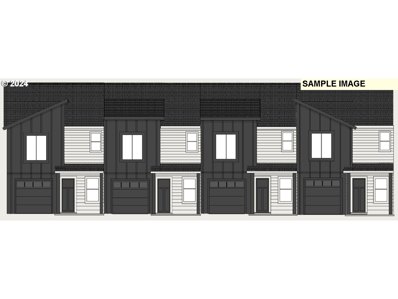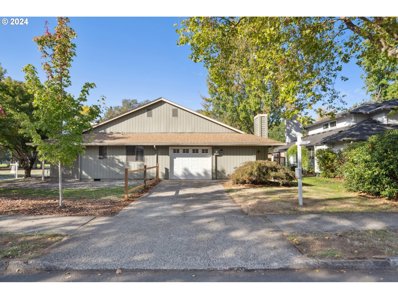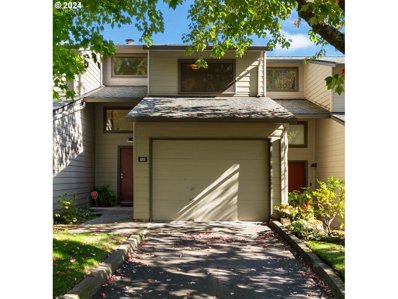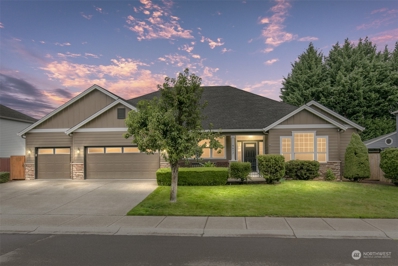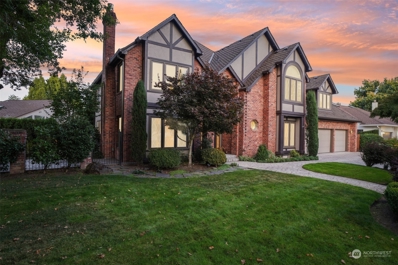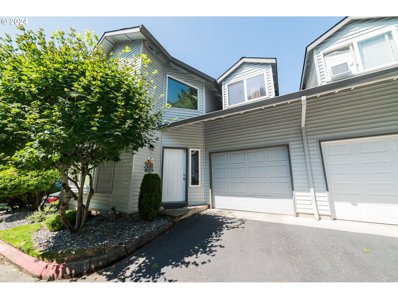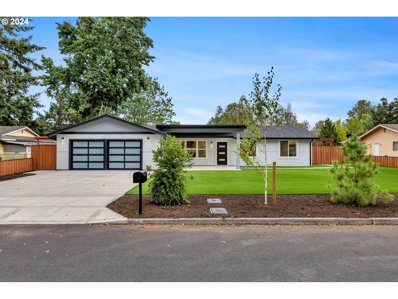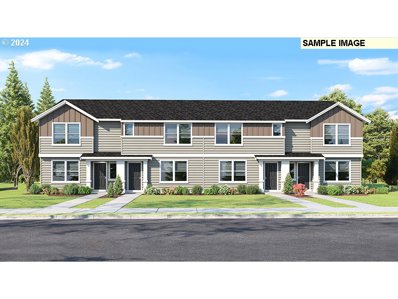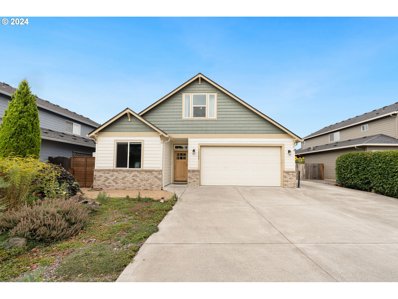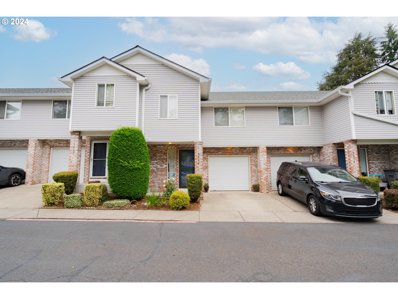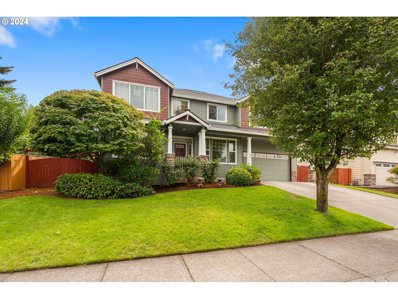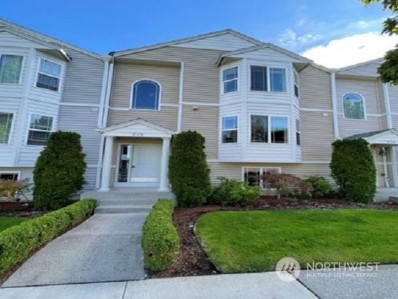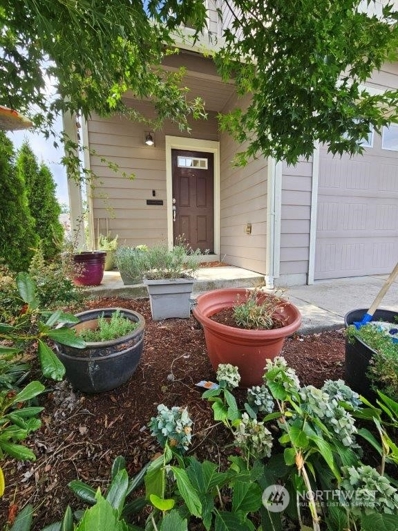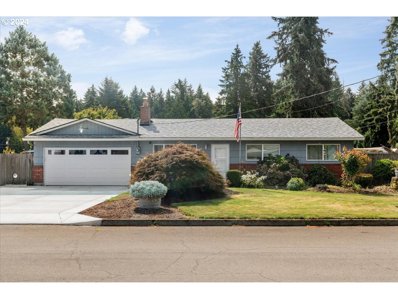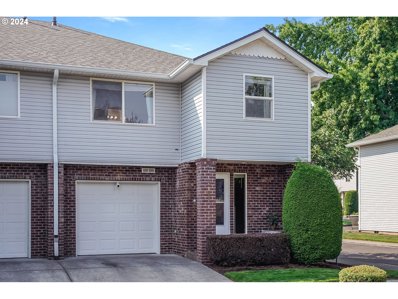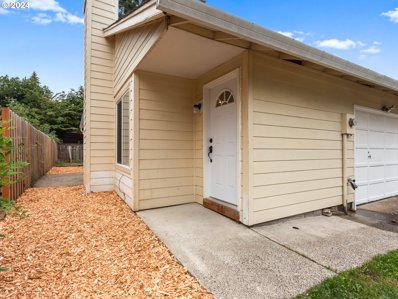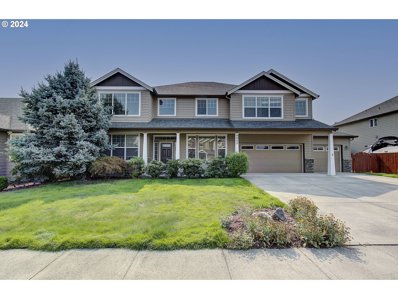Vancouver WA Homes for Rent
$499,000
NE 117th AVE Vancouver, WA 98662
- Type:
- Single Family
- Sq.Ft.:
- 1,675
- Status:
- Active
- Beds:
- 3
- Year built:
- 2024
- Baths:
- 3.00
- MLS#:
- 24411478
- Subdivision:
- Arvon
ADDITIONAL INFORMATION
This sleek two-story townhouse is a perfect blend of modern design and functionality. Step inside to find 9-foot ceilings and stunning laminate floors. The kitchen, outfitted with quartz countertops, stainless steel appliances, and an island, is perfect for hosting or day-to-day living. A roomy pantry provides excellent storage. The second floor features plush-carpeted bedrooms and bathrooms with chic tile and LVT flooring. Ideally located across from Orchards Elementary and near highways, airport, popular shops and eateries, this home offers both convenience and style, delivering a comfortable and connected lifestyle. Ask to see the Design Look Book and Reserve Your Lot Now!
$499,000
NE 117th AVE Vancouver, WA 98662
- Type:
- Single Family
- Sq.Ft.:
- 1,675
- Status:
- Active
- Beds:
- 3
- Year built:
- 2024
- Baths:
- 3.00
- MLS#:
- 24410856
- Subdivision:
- Arvon
ADDITIONAL INFORMATION
Experience contemporary living in this two-story townhouse, where style and function meet. Step through the door to find 9-foot ceilings and sleek laminate flooring that gives the space a modern edge. The kitchen is a highlight, offering quartz countertops, stainless steel appliances, and a large island that’s perfect for entertaining or everyday tasks. Upstairs, the plush carpets in the bedrooms add warmth, and the bathrooms feature chic tile finishes and durable LVT flooring. Located just steps from Orchards Elementary and near top shopping and dining highways and airport, this townhouse delivers unbeatable convenience with a touch of sophistication. Ask to see the Design Look Book and Reserve Your Lot Today
$499,000
NE 117th AVE Vancouver, WA 98662
- Type:
- Single Family
- Sq.Ft.:
- 1,675
- Status:
- Active
- Beds:
- 3
- Year built:
- 2024
- Baths:
- 3.00
- MLS#:
- 24289499
- Subdivision:
- Arvon
ADDITIONAL INFORMATION
Step into this sleek and stylish 2-story townhouse, designed for the way you live today. Inside, 9-foot ceilings and designer laminate flooring set a chic, contemporary tone. The kitchen is a dream for both foodies and multitaskers, offering quartz countertops, stainless steel appliances, and an island that’s perfect for everything from hosting friends to helping with homework. And let’s not forget the pantry—ideal for storing essentials or stashing your snack stash! Upstairs, the bedrooms offer cozy comfort with plush carpeting, while the bathrooms are polished with chic tile countertops and durable LVT flooring. The location? Unbeatable—across from Orchards Elementary and just a few blocks from Fred Meyer, Lowe’s, easy access to highways, airport, great coffee, and a lineup of fantastic restaurants. Convenience and style blend effortlessly here, giving you a life filled with ease, comfort, and prime access to everything you need. This isn’t just a townhouse—it’s the lifestyle you’ve been waiting for! Ask to see the Design Look Book and Reserve Your Lot Today!
$499,000
NE 117th AVE Vancouver, WA 98662
- Type:
- Single Family
- Sq.Ft.:
- 1,675
- Status:
- Active
- Beds:
- 3
- Year built:
- 2024
- Baths:
- 3.00
- MLS#:
- 24040877
- Subdivision:
- Arvon
ADDITIONAL INFORMATION
Step into this stylish two-story townhouse, tailored for the modern lifestyle. The home greets you with high ceilings and designer laminate flooring that creates a sleek, sophisticated feel. The kitchen is a dream space with quartz countertops, stainless steel appliances, and a central island—perfect for everything from family dinners to hosting guests. Upstairs, the bedrooms are plush and inviting, while the bathrooms feature chic finishes and durable LVT flooring. With a location across from Orchards Elementary and close to shopping, dining, and entertainment, highways and airport, this townhouse offers a blend of comfort, convenience, and contemporary living. Ask to see the Design Look Book and Schedule an appt now to view finishes.
$499,000
NE 117th AVE Vancouver, WA 98662
- Type:
- Single Family
- Sq.Ft.:
- 1,675
- Status:
- Active
- Beds:
- 3
- Year built:
- 2024
- Baths:
- 3.00
- MLS#:
- 24680218
- Subdivision:
- Arvon
ADDITIONAL INFORMATION
Modern, chic, and designed for your life—this two-story townhouse combines elegance and functionality. The open floor plan boasts 9-foot ceilings and sleek laminate floors, setting a modern tone. The kitchen features quartz countertops, stainless steel appliances, and a versatile island, perfect for everything from meal prep to homework help. Upstairs, you’ll find cozy bedrooms with plush carpeting and bathrooms with chic tile and durable LVT floors. Located near Orchards Elementary, airport and highways and a short distance of fantastic shopping and dining, this townhouse provides the perfect balance of style and convenience. Ask to see the Design Look Book and Schedule an appt now to view finishes.
$499,000
NE 117th AVE Vancouver, WA 98662
- Type:
- Single Family
- Sq.Ft.:
- 1,675
- Status:
- Active
- Beds:
- 3
- Year built:
- 2024
- Baths:
- 3.00
- MLS#:
- 24644007
- Subdivision:
- Arvon
ADDITIONAL INFORMATION
Sleek and contemporary, this two-story townhouse is designed for modern living. Inside, you’ll find 9-foot ceilings and designer laminate flooring, creating a stylish yet functional space. The kitchen shines with quartz countertops, stainless steel appliances, and an island perfect for gatherings or casual meals. Upstairs, plush carpeting in the bedrooms adds comfort, while chic tile and LVT flooring in the bathrooms offer both style and durability. Conveniently located near highways, airport, schools, shopping, and restaurants, this home blends elegance with everyday ease. Your perfect lifestyle starts here! Ask to see the Design Look Book and Schedule an appt now to view finishes.
$499,000
NE 117th AVE Vancouver, WA 98662
- Type:
- Single Family
- Sq.Ft.:
- 1,675
- Status:
- Active
- Beds:
- 3
- Year built:
- 2024
- Baths:
- 3.00
- MLS#:
- 24507008
ADDITIONAL INFORMATION
Welcome to a sleek and modern townhouse designed for your everyday comfort. Soaring 9-foot ceilings and chic laminate floors set the stage for contemporary living. The kitchen features quartz countertops, stainless steel appliances, and an island perfect for entertaining or a cozy homework spot. Don’t miss the pantry—perfect for all your essentials. Upstairs, enjoy plush-carpeted bedrooms and bathrooms with elegant tile and durable LVT floors. Ideally located near Orchards Elementary and within minutes of Fred Meyer, Lowe’s, coffee shops, and top-notch restaurants, highways, airport, this home combines convenience and style for an easy, enjoyable lifestyle. Ask to see the Design Look Book and Schedule an appt now to view finishes.
$499,000
NE 117th AVE Vancouver, WA 98662
- Type:
- Single Family
- Sq.Ft.:
- 1,675
- Status:
- Active
- Beds:
- 3
- Year built:
- 2024
- Baths:
- 3.00
- MLS#:
- 24499319
- Subdivision:
- Arvon
ADDITIONAL INFORMATION
Discover modern living in this two-story townhouse, thoughtfully crafted for today’s lifestyle. Step inside to find 9-foot ceilings and chic designer laminate flooring that create a sleek, contemporary vibe. The kitchen, with its quartz countertops, stainless steel appliances, and versatile island, is perfect for both hosting and everyday tasks. A spacious pantry keeps everything organized and within reach. Upstairs, cozy bedrooms with plush carpeting provide a retreat, while the bathrooms shine with stylish tile and LVT flooring. Situated across from Orchards Elementary and near Fred Meyer, Lowe’s, easy access to freeways, and airport, this home offers unmatched convenience and style. Live your best life here! Ask to see the Design Look Book and Schedule an appt now to view finishes. Reserve your lot today!
- Type:
- Single Family
- Sq.Ft.:
- 940
- Status:
- Active
- Beds:
- 2
- Lot size:
- 0.07 Acres
- Year built:
- 1980
- Baths:
- 1.00
- MLS#:
- 24162352
ADDITIONAL INFORMATION
Well maintained one story townhome in a quiet neighborhood across from Oakbrook Park. Spacious living room with fireplace and beautiful laminated wood flooring throughout. Many updates - New electric panel, interior paint, kitchen counters and splash, stainless steel kitchen appliances, sinks, faucets, toilets and can lights. Single car garage. No HOA dues!
- Type:
- Condo
- Sq.Ft.:
- 1,232
- Status:
- Active
- Beds:
- 2
- Year built:
- 1985
- Baths:
- 3.00
- MLS#:
- 24633305
ADDITIONAL INFORMATION
Open, Bright and Beautifully Updated Home in the serene setting of Indian Hills Condominiums. All New Interior Paint and Flooring. NEW Ductless System, for both Heating/Cooling. SS Range and DW. Washer and Dryer included. Overlooking the beautiful community pool/commons. This is a MUST SEE! Schedule your tour today!
- Type:
- Single Family
- Sq.Ft.:
- 2,892
- Status:
- Active
- Beds:
- 4
- Year built:
- 2005
- Baths:
- 3.00
- MLS#:
- 2299390
- Subdivision:
- Vancouver
ADDITIONAL INFORMATION
Beautifully maintained home in Vancouver, WA built in 2005. This 2,892 sq.ft. open-concept design offers plenty of space for gathering and entertaining. The property features 2 full bath, 1 half bath, The home boasts modern amenities and stylish finishes, making it the perfect space for comfortable living.With a prime location and ample space both inside and out, this property is a must-see for anyone looking for a move-in ready home in a desirable neighborhood. New exterior paint, Carpet, hardwood flooring, Cherry cabinets, built in Murphy bed, vaulted ceiling, private master suite, built in vacuum system, Butler's pantry, wired for alarm system, 8 camera network video recorder surveillance system, and a front security gate.
- Type:
- Condo
- Sq.Ft.:
- 1,296
- Status:
- Active
- Beds:
- 2
- Year built:
- 1983
- Baths:
- 3.00
- MLS#:
- 24416247
ADDITIONAL INFORMATION
This condo is warm & welcoming from your first step in! It has lovely bamboo flooring, high ceilings and loads of natural light through out. It’s open concept design makes for easy entertaining. Family room has a brick front gas fireplace insert for warmth and ambiance. Kitchen includes double free-standing range, built-in microwave, dishwasher and farmhouse style sink. Eating area has built-ins, ceiling fan and door that leads to the back patio. Primary has floating cabinets with double sinks, walk-in shower, tile floor, walk-in closet and deck access. Second bedroom also has its own walk-in closet. Enjoy the common area, clubhouse and pool. All landscaping and ground maintenance are included. Come see all the great amenities this condo has to offer.
- Type:
- Single Family
- Sq.Ft.:
- 3,520
- Status:
- Active
- Beds:
- 3
- Year built:
- 1989
- Baths:
- 3.00
- MLS#:
- 2295041
- Subdivision:
- Walnut Grove
ADDITIONAL INFORMATION
Welcome to this elegant English Tudor home on the 7th green of Green Meadows Golf Course. Grand entry leads to a cozy living room with golf course views. Main-level office features built-in bookcases & wet bar. The gourmet kitchen boasts Viking appliances, granite, custom cabinetry, & cooking island, flowing into the family room & lush backyard with stamped concrete patio. The primary suite offers a spa-like bath, dual vanities, jetted tub, and gas fireplace. Two more bedrooms, guest en-suite, bonus room with built-ins, wet bar, and hidden storage complete the home. Recent upgrades include new windows, roof, HVAC, fireplaces & remodeled baths. Conveniently nestled in a quiet neighborhood w/ easy access to shopping, restaurants & amenities.
- Type:
- Condo
- Sq.Ft.:
- 1,342
- Status:
- Active
- Beds:
- 3
- Year built:
- 1991
- Baths:
- 3.00
- MLS#:
- 24500418
ADDITIONAL INFORMATION
Don't miss the opportunity to own this exquisite townhome in the heart of Vancouver. Enjoy unparalleled convenience with top-rated restaurants, boutiques, the Vancouver Mall, and local parks just steps away.
- Type:
- Single Family
- Sq.Ft.:
- 1,615
- Status:
- Active
- Beds:
- 3
- Lot size:
- 0.25 Acres
- Year built:
- 2024
- Baths:
- 2.00
- MLS#:
- 24134850
ADDITIONAL INFORMATION
FULLY REMODELED NEW ONE LEVEL HOME! This 1615 Sqft home has been recently remodeled with quality craftsmanship and attention to detail! This home features NEW wide plank LVP floors throughout, NEW interior and exterior paint, custom cabinets, stainless steel Bosch appliances, induction range, built-in range hood, quartz countertops, quartz slab backsplash, large eating bar, large walk in pantry, soft close doors and drawers, under counter lights, floor to ceiling granite slab with electric fireplace, vinyl windows, walk in tile mud set shower, double vanity sinks, barn doors, laundry room with sink and built in cabinets, two large covered patios, presidential roof, epoxy garage floor, built in shelving, 240V plug in garage, large storage shed, raised garden beds, hot and cold outdoor water spigots, fenced yard, low maintenance INCREDIBLE LANDSCAPE, backs up to greenspace, located near the Royal Oaks golf course and Oakbrook Park. This park is under construction with new additions coming soon! Expected to be completed Summer 2025 this will include a new playground, 4 pickleball courts and more! Ask to see the full site master plan. This is a MUST SEE HOME!
- Type:
- Single Family
- Sq.Ft.:
- 1,362
- Status:
- Active
- Beds:
- 3
- Lot size:
- 0.04 Acres
- Year built:
- 2024
- Baths:
- 3.00
- MLS#:
- 24280575
ADDITIONAL INFORMATION
Special interest rate on a 30-year fixed loan AND a closing cost credit with use of preferred lender DHI Mortgage! Restrictions apply. Thoughtfully designed from top to bottom, this charming Woodbridge townhome is looking for its first owners! It has 1,362 square feet and contains 3 bedrooms, 2.5 bathrooms, and a 2-car attached garage. Wander down the winding green-scaped path and enter through the charming fenced front yard. Low-maintenance front yard irrigated landscaping is hassle-free and will keep the exterior looking cute year-round. The open-concept main floor is bright and inviting. Through the dining area, you'll find the modern kitchen, with a plumbed kitchen island and sleek shaker-style cabinets. The quartz countertops and stainless-steel appliances are sure to please foodies. A convenient powder room on the main level boosts livability. Upstairs, a tech niche in the hallway makes a flexible work-from-home space. A full laundry room adds utility. In the private primary suite, you'll find a walk-in closet and an attached bath. Situated off of I-205, SR-500, and SR-503, this community makes for an easy commute into Portland, to PDX, or downtown Vancouver. Numerous grocery and dining options are nearby, including Fred Meyer and Costco a few minutes' drive away. Around the corner is Dogwood Neighborhood Park, with walking paths and mature trees. For even more outdoor enjoyment, the community has its own playground and basketball court. Home includes a smart home package and 2-10 limited warranty. Photos are representative of plan only and may vary as built. Don't wait - visit our sales office to tour the model today.
- Type:
- Single Family
- Sq.Ft.:
- 2,511
- Status:
- Active
- Beds:
- 3
- Lot size:
- 0.17 Acres
- Year built:
- 2015
- Baths:
- 2.00
- MLS#:
- 24081982
- Subdivision:
- Jackie's Landing
ADDITIONAL INFORMATION
Charming 3-Bedroom, 2-Bath ONE LEVEL living with Versitile Loft, RV PARKING & Private Backyard and NO HOA!This delightful home offers a flexible floor plan, featuring 3 bedrooms and 2 baths, plus a spacious loft that can easily be converted into 1-2 additional bedrooms, an office, or a game room. The open-concept great room is perfect for modern living, with seamless flow from the kitchen to the dining and living areas. Enjoy easy access to the peaceful backyard through sliding doors in both the dining room and the comfortable primary suite, which includes a walk-in shower, large walk-in closet, and a tranquil atmosphere. The kitchen is equipped with stainless steel appliances, including a gas stove, perfect for cooking family meals. Flooring throughout the home combines stylish laminate and plush wall-to-wall carpeting for added comfort. Located on a quiet cul-de-sac, this home is nestled within a private backyard, complete with mature trees, raised garden beds, and space to grow your own flowers and vegetables. Entertain guests year-round on the covered deck, and there's even room for your RV! This property is a peaceful retreat yet close to all the conveniences—making it the perfect place to call home.
$375,000
5544 NE 89TH Ave Vancouver, WA 98662
- Type:
- Condo
- Sq.Ft.:
- 1,548
- Status:
- Active
- Beds:
- 3
- Year built:
- 2001
- Baths:
- 3.00
- MLS#:
- 24641121
ADDITIONAL INFORMATION
Welcome Home! This move-in ready 3-bedroom, 2.5-bathroom condo perfectly balances comfort and style. As you step inside, you'll be greeted by a beautifully updated interior featuring durable and easy to care for laminate flooring that flows seamlessly through the open concept living area. The inviting living room and dining area showcases a charming gas fireplace, bathed in natural light from the large window and sliding glass doors that lead to your patio. The updated kitchen is a chef’s delight, boasting sleek corian countertops, a stylish tile backsplash, and stainless-steel appliances - all complemented by ample cabinet space that makes organization a breeze. Plus, the generous counter space provides plenty of room for meal prep! And refrigerator is included! Upstairs, you will find three bedrooms all with vaulted ceilings, two additional bathrooms, and a thoughtfully located laundry room that simplifies your daily routine. In the primary bedroom suite, you’ll enjoy vaulted ceilings, a private bath, and a spacious walk-in closet. Brand new carpet!! Conveniently located near shopping, restaurants, parks, golf, and access to Interstate 205 freeway and SR-500 to downtown Vancouver or Portland. Attached 1 car garage! New roof in 2022!
$726,900
9611 NE 101ST St Vancouver, WA 98662
- Type:
- Single Family
- Sq.Ft.:
- 3,845
- Status:
- Active
- Beds:
- 4
- Lot size:
- 0.17 Acres
- Year built:
- 2005
- Baths:
- 3.00
- MLS#:
- 24669821
- Subdivision:
- SUNNYSIDE
ADDITIONAL INFORMATION
Embrace elegant living from the moment you step inside this spacious home. The gorgeous entry offers high ceilings, and large windows throughout the home bring in natural light. Enjoy a dedicated office space with convenient access to a bathroom. On the main level, the open floorplan seamlessly flows from the spacious great room and formal dining area to the large kitchen. Equipped with stainless steel appliances, plenty of storage, a large island, and butler’s pantry, this kitchen is perfect for both entertaining and everyday cooking needs. Upstairs, a versatile loft area offers flexibility as a second family room, and the 4th bedroom could function as a bonus room. The extra-large primary suite features a vaulted ceiling, and the ensuite bathroom has a large jetted tub, separate shower, two sinks, and spacious walk-in closet. A fenced yard with mature trees in an established neighborhood serves as a perfect spot for peaceful gatherings. Recent updates include a new roof replaced in 2021, and new carpet and hardwood flooring installed in 2021.
- Type:
- Condo
- Sq.Ft.:
- 1,787
- Status:
- Active
- Beds:
- 2
- Year built:
- 2005
- Baths:
- 2.00
- MLS#:
- 2291697
- Subdivision:
- Vancouver
ADDITIONAL INFORMATION
ATTENTION! This 2005 built townhouse has approximately 1787 sqft of living space. It includes an attached 2 car garage, basement, and back deck. It will need repairs but has so much potential. Make it your own. Jump on this great deal before its gone! All buyers are responsible to confirm City, County, Zoning, Tax, and other records to their satisfaction before bidding. No inspection contingencies in contract. Absolutely no repairs before closing. This property is sold As-Is. This is a REO auction property.
- Type:
- Single Family
- Sq.Ft.:
- 1,460
- Status:
- Active
- Beds:
- 3
- Year built:
- 2008
- Baths:
- 3.00
- MLS#:
- 2291092
- Subdivision:
- Vancouver Mall
ADDITIONAL INFORMATION
Corner lot just minutes from Vancouver Mall. Full Solar system pays the electric bill. Engineered Wood Floor downstairs. Main has a Half Bath, Coat Closet, Kitchen Pantry Closet, Under Stairs Storage, and access to attached garage. Large Kitchen w/ pantry & Quartz Counters w/ Open Concept and Gas Fireplace. Family/Living Area w/ Slider to Patio and Hot Tub. Upper has 3 Bedrooms. Primary has En-Suite Bathroom and Walk In Closet. Laundry Closet upstairs. Manageable yard partially fenced with sprinkler system. Vacant - ready to move in. Professionally cleaned, Carpet shampooed and HVAC inspected.
$475,000
9917 NE 60TH St Vancouver, WA 98662
- Type:
- Single Family
- Sq.Ft.:
- 1,492
- Status:
- Active
- Beds:
- 3
- Lot size:
- 0.23 Acres
- Year built:
- 1968
- Baths:
- 2.00
- MLS#:
- 24425805
ADDITIONAL INFORMATION
Spacious 3-bedroom, 1.5-bath single-level home on a generous lot with RV parking. Boasting 1,492 sqft, this well-maintained property offers an updated kitchen, roof, and driveway. Hardwood and laminate flooring throughout. The beautifully manicured and landscaped yard complements the home's inviting curb appeal. Located on wide, quiet streets, it's a perfect blend of comfort, convenience, and charm!
$398,000
5502 NE 89TH Ave Vancouver, WA 98662
- Type:
- Condo
- Sq.Ft.:
- 1,723
- Status:
- Active
- Beds:
- 3
- Year built:
- 1999
- Baths:
- 3.00
- MLS#:
- 24677039
- Subdivision:
- SUMMIT SPRINGS
ADDITIONAL INFORMATION
Amazing 1723 sq ft Condo Located just minutes from shopping, freeways, and schools.This roomy 3-bedroom, 3-bathroom condo is the perfect place to call home. The primary suite includes a walk-in closet and an attached bathroom, offering plenty of comfort and convenience. A brand new roof in 2022, new downstairs flooring in 2024. All the comfort you need with a heat pump, gas fp, and all appliances included ensuring peace of mind and comfort for the next owner. Don’t miss out on this charming home—schedule your showing today! Contact your favorite realtor to make it yours.
- Type:
- Single Family
- Sq.Ft.:
- 928
- Status:
- Active
- Beds:
- 2
- Lot size:
- 0.08 Acres
- Year built:
- 1979
- Baths:
- 1.00
- MLS#:
- 24526931
ADDITIONAL INFORMATION
Updated One Level Home Ready to Go! Come Tour this Recently Remodeled 928 Square Foot 2 Bed, 1 Bath Home. Laminate Hardwoods and Updated Lighting in the Living Room and Kitchen. Full Kitchen Remodel with Quartz Countertops, Stainless Appliances, Undermount Sink with Garbage Disposal, Built-in Microwave, Pantry and More. New Roof, Hardie-Plank Siding and a Wood Fenced, and Level Backyard to Enjoy Throughout the Year. The Front Door and Slider on the Side of the House are New too...Come Check it Out!
$740,000
9605 NE 104TH St Vancouver, WA 98662
- Type:
- Single Family
- Sq.Ft.:
- 3,849
- Status:
- Active
- Beds:
- 4
- Lot size:
- 0.17 Acres
- Year built:
- 2005
- Baths:
- 3.00
- MLS#:
- 24583953
ADDITIONAL INFORMATION
Come home to North Pointe, a prestigious development with easy access to all roads and services. This large spacious home has room for everyone! New flooring throughout and refreshed interior paint gives it that new home feel. 4BR/3B plus a super roomy loft area perfect as a dedicated space for activities, reading or you decide. Granite countertops and island allow for easy kitchen work in a great space; dinette area with a slider to the backyard and great room style family room and fireplace offer a cozy gathering place. The fireplace and mantle provide a lovely focal point in this large room. A butler's bar and walk in pantry provide endless storage area for food and appliances. Soaring ceilings greet you when you enter with a combination living room and dining room on one side and an attractive home office on the other side with glass French doors. A full bathroom on the main floor is right next to the office and with an armoire you could make this area bedroom 5 or a main floor primary. Such a versatile floor plan that gives many opportunities to set it up just right for the next homeowner. Upstairs is the primary bedroom and ensuite, with a corner garden tub, step in shower, walk in closet and private toilet. Dual vanities make this an easy space to share. Two more bedrooms and a very large bonus room plus the laundry room with a sink share the upper area. The loft area is huge and can accomodate any manner of uses. Outside find a nice sized backyard, garden box beds, a tree for afternoon shade and extra storage space along the side of the house for outside items. The oversize 4 car garage is just icing on the cake; very few homes in town are able to have so much garage space and this wonderful home handles it all so easily and still provides that warm, comfortable feeling of a desirable, cherished home for years to come.


Listing information is provided by the Northwest Multiple Listing Service (NWMLS). Based on information submitted to the MLS GRID as of {{last updated}}. All data is obtained from various sources and may not have been verified by broker or MLS GRID. Supplied Open House Information is subject to change without notice. All information should be independently reviewed and verified for accuracy. Properties may or may not be listed by the office/agent presenting the information.
The Digital Millennium Copyright Act of 1998, 17 U.S.C. § 512 (the “DMCA”) provides recourse for copyright owners who believe that material appearing on the Internet infringes their rights under U.S. copyright law. If you believe in good faith that any content or material made available in connection with our website or services infringes your copyright, you (or your agent) may send us a notice requesting that the content or material be removed, or access to it blocked. Notices must be sent in writing by email to: [email protected]).
“The DMCA requires that your notice of alleged copyright infringement include the following information: (1) description of the copyrighted work that is the subject of claimed infringement; (2) description of the alleged infringing content and information sufficient to permit us to locate the content; (3) contact information for you, including your address, telephone number and email address; (4) a statement by you that you have a good faith belief that the content in the manner complained of is not authorized by the copyright owner, or its agent, or by the operation of any law; (5) a statement by you, signed under penalty of perjury, that the information in the notification is accurate and that you have the authority to enforce the copyrights that are claimed to be infringed; and (6) a physical or electronic signature of the copyright owner or a person authorized to act on the copyright owner’s behalf. Failure to include all of the above information may result in the delay of the processing of your complaint.”
Vancouver Real Estate
The median home value in Vancouver, WA is $383,100. This is lower than the county median home value of $518,500. The national median home value is $338,100. The average price of homes sold in Vancouver, WA is $383,100. Approximately 72.47% of Vancouver homes are owned, compared to 23.57% rented, while 3.96% are vacant. Vancouver real estate listings include condos, townhomes, and single family homes for sale. Commercial properties are also available. If you see a property you’re interested in, contact a Vancouver real estate agent to arrange a tour today!
Vancouver, Washington 98662 has a population of 20,428. Vancouver 98662 is more family-centric than the surrounding county with 34.48% of the households containing married families with children. The county average for households married with children is 34.07%.
The median household income in Vancouver, Washington 98662 is $88,441. The median household income for the surrounding county is $82,719 compared to the national median of $69,021. The median age of people living in Vancouver 98662 is 37.7 years.
Vancouver Weather
The average high temperature in July is 78.8 degrees, with an average low temperature in January of 33.7 degrees. The average rainfall is approximately 44.4 inches per year, with 2.4 inches of snow per year.
