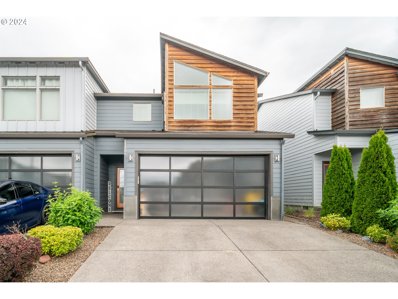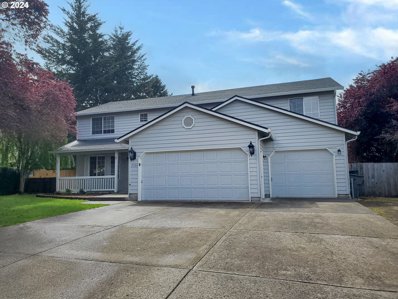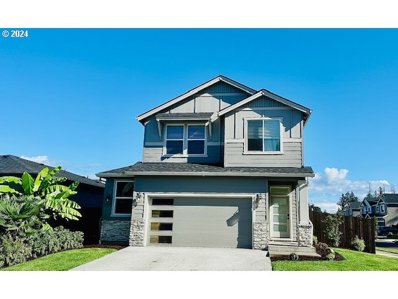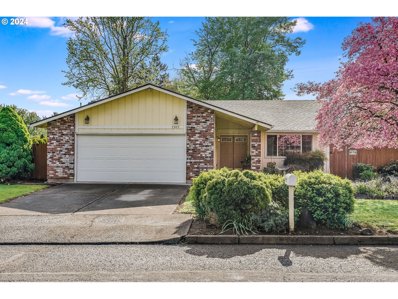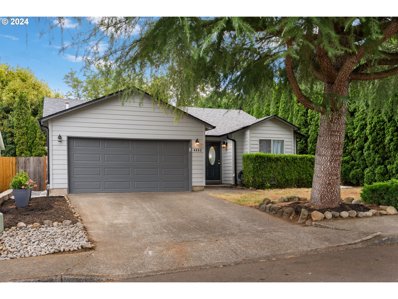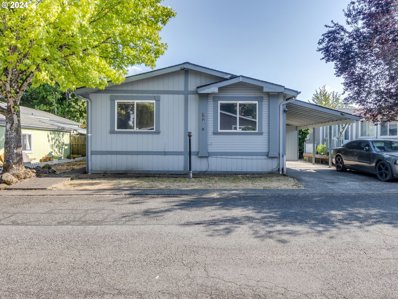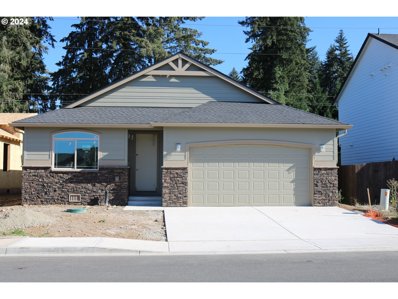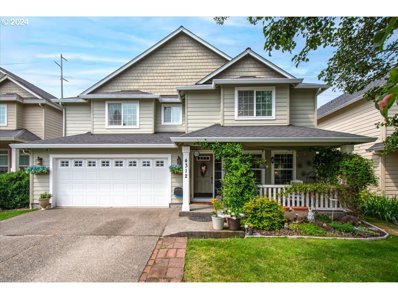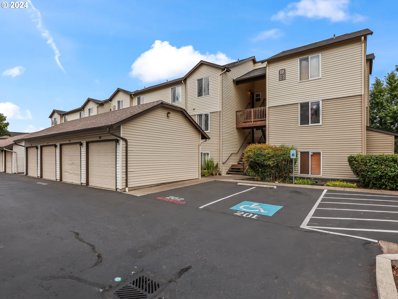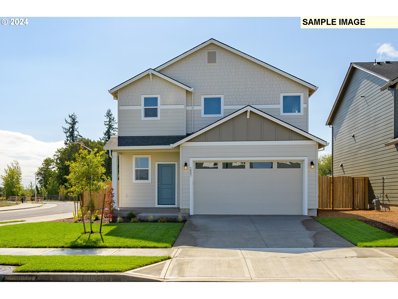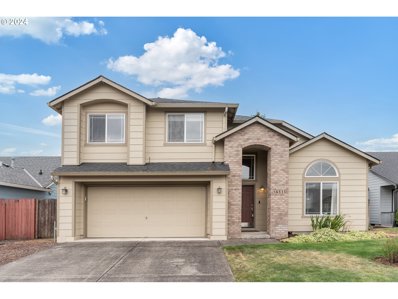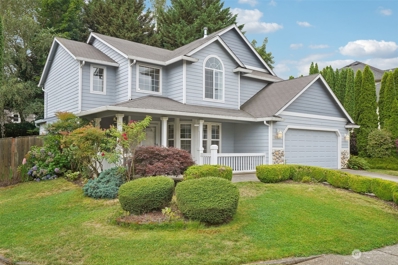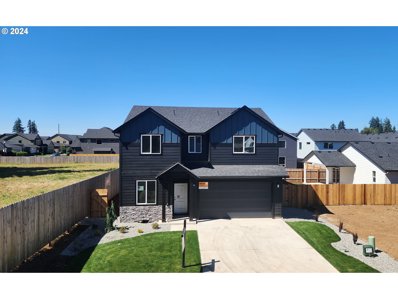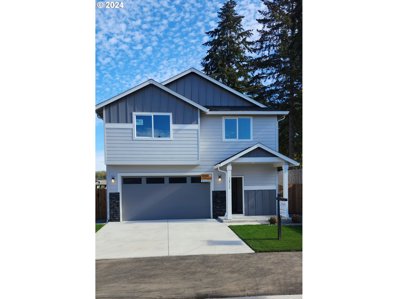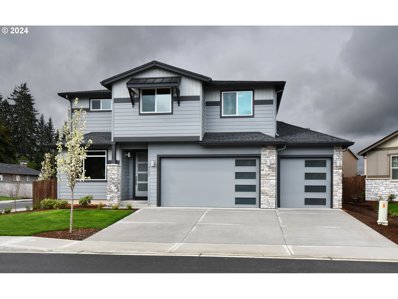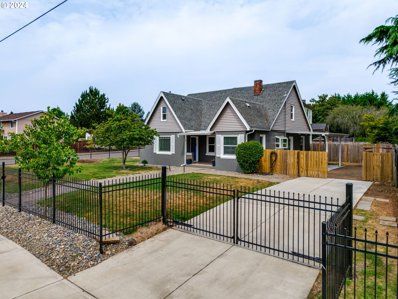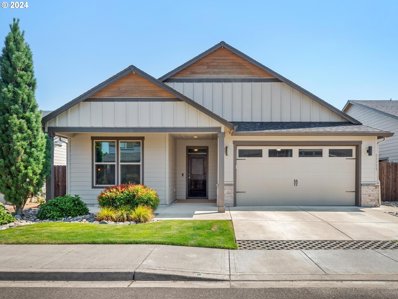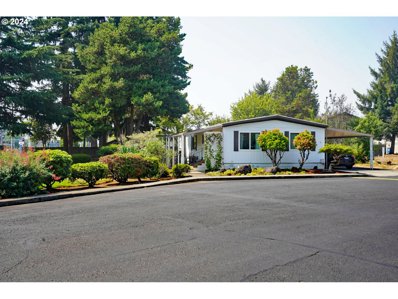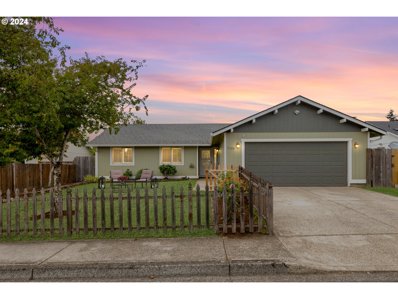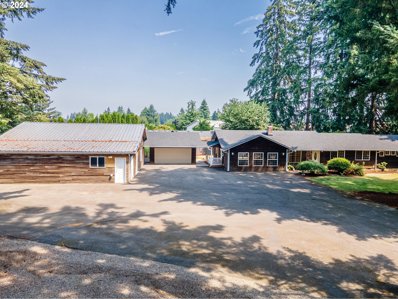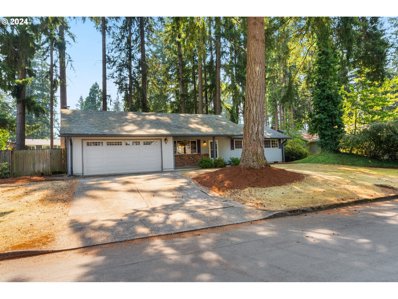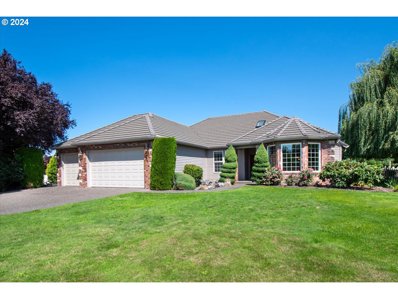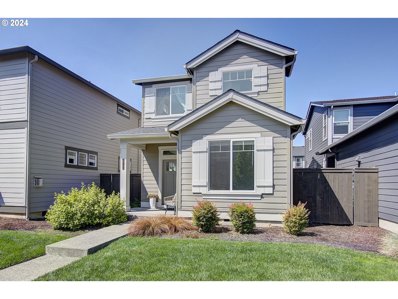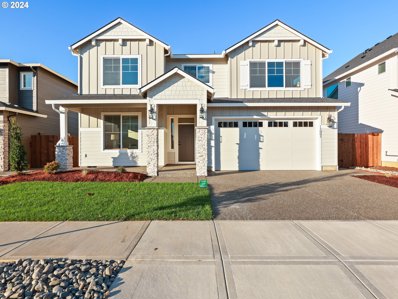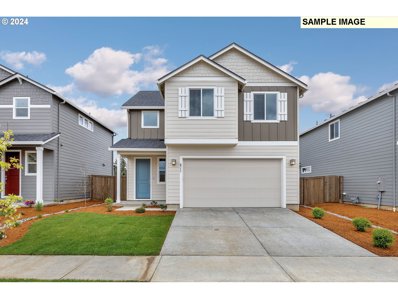Vancouver WA Homes for Rent
- Type:
- Single Family
- Sq.Ft.:
- 1,605
- Status:
- Active
- Beds:
- 3
- Lot size:
- 0.05 Acres
- Year built:
- 2016
- Baths:
- 3.00
- MLS#:
- 24465291
ADDITIONAL INFORMATION
Welcome to this beautiful end-unit townhome in a prime Vancouver location! Offering modern design and quality finishes, this home features an open-concept main floor with a sleek island kitchen, quartz countertops, brand-new carpet, and fresh paint throughout. The interior also boasts new painted interior as well as upgraded fixtures, millwork, and beautiful wainscoting that add an elegant touch. Upstairs, the spacious primary suite offers a tiled shower and a large walk-in closet, complemented by two additional bedrooms and a versatile loft perfect for a home office or extra living space. With the HOA covering exterior maintenance and front landscaping, you can enjoy a low-maintenance lifestyle. Conveniently located near shopping, dining, Prairie High School, & more, this townhome is a fantastic find—don’t miss it!
$614,900
5104 NE 141ST Ct Vancouver, WA 98682
- Type:
- Single Family
- Sq.Ft.:
- 2,494
- Status:
- Active
- Beds:
- 5
- Lot size:
- 0.23 Acres
- Year built:
- 1995
- Baths:
- 3.00
- MLS#:
- 24099436
ADDITIONAL INFORMATION
Roomy 5 Bdrm, 2.1 Bath Home. Main level has a Kitchen, Formal and Informal Dining areas, Family and Living Rm, Mud Rm and a Half Bath. Upper level has 5 Bdrms, 2 Bath, Utility Rm, and a large Bonus Rm. Good Sized Back Yard with Shed. Front has Privacy Hedges, CovPatio and room for RV Parking as well as 3-Car Attached garage. Lovely!
- Type:
- Single Family
- Sq.Ft.:
- 1,775
- Status:
- Active
- Beds:
- 3
- Lot size:
- 0.1 Acres
- Year built:
- 2021
- Baths:
- 3.00
- MLS#:
- 24643517
ADDITIONAL INFORMATION
MOTIVATED SELLER - willing to contribute to interest rate buy down. Come see this new build single family home boasting modern design and high-end upgrades throughout, including whisper close cabinetry, luxury vinyl flooring and waterproof 10lb carpet padding, security and smart home technology supported, garage EV plug-in, matching quartz counter tops in kitchen and primary en suite, spa-inspired mud set tile shower in primary en suite with dual shower head, gas fireplace with stunning mantle, spacious walk-in pantry.3 bed / 2.5 bath + flex space loft. Two-car garage featuring additional 5ft attached shop. Outdoor entertainment supported by a covered patio with recessed lighting and landscaped & irrigated front and back yard. Set back in a quiet neighborhood, this home offers access to forested trails abutting the subdivision.
- Type:
- Single Family
- Sq.Ft.:
- 1,302
- Status:
- Active
- Beds:
- 3
- Lot size:
- 0.3 Acres
- Year built:
- 1979
- Baths:
- 2.00
- MLS#:
- 24563382
ADDITIONAL INFORMATION
Welcome to this spacious 3-bedroom, 2-bathroom ranch-style home situated in the desirable Sierra Ranch neighborhood. This one-story residence has undergone recent updates, including a remodeled kitchen in 2024, ensuring modern comfort and style.As you enter, you'll be greeted by a bright and airy living space that flows seamlessly into the newly renovated kitchen. Boasting contemporary appliances (dishwasher, stove and microwave included), ample storage, and sleek quartz countertops, the kitchen is a chef's delight.The home features a new roof installed in 2020, along with new gutters added in 2021, providing peace of mind and protection from the elements. Additionally, a mini-split system was installed in 2021, offering efficient heating and cooling throughout the year.With a water heater replaced in 2016, you can enjoy reliable hot water for years to come. Outside, this .30 acre property showcases apple trees, raspberries, blueberries, and kiwi vines, creating a lush and fruitful landscape.A dedicated garden area allows you to cultivate your own fresh produce, while RV parking and hookups provide convenience for outdoor enthusiasts. Whether you're relaxing in the shade of the covered patio or tending to your garden, this backyard oasis offers a serene escape.Located in a sought-after neighborhood with access to amenities and close recreational opportunities, this rancher presents an ideal blend of comfort, convenience, and outdoor living. Don't miss out on the opportunity to make this your dream home!
- Type:
- Single Family
- Sq.Ft.:
- 1,362
- Status:
- Active
- Beds:
- 3
- Lot size:
- 0.14 Acres
- Year built:
- 1994
- Baths:
- 2.00
- MLS#:
- 24222840
ADDITIONAL INFORMATION
This cozy ranch-style home features a new roof, fresh flooring throughout, and freshly-painted interior and exterior. The home has 3 bedrooms and 2 full baths. Boasting an indoor laundry room, new appliances, a large fully-fenced yard and deck for added entertainment and privacy. This beauty is located on a corner lot in a wonderful neighborhood within the Evergreen School District and comes with no HOA fees. Open house Sunday 9/21/24 10 AM - 2 PM.
- Type:
- Manufactured/Mobile Home
- Sq.Ft.:
- 1,586
- Status:
- Active
- Beds:
- 3
- Year built:
- 1993
- Baths:
- 2.00
- MLS#:
- 24218509
ADDITIONAL INFORMATION
Great opportunity awaits for this updated home, offering 3 BED, 2 BA, with vaulted ceilings, laminate flooring throughout, tile floors in bathrooms, forced-air heating, laundry room, vinyl windows and more. On the exterior there is a carport, storage room, new covered patio for your gatherings, nice sized backyard if you love planting. Minutes away from shopping, gym, highway. Roof was replaced in 2019, the kitchen has been remodeled, with eating area,granite countertops. Call for more info and make this one your new home.
$580,650
16723 NE 91ST St Vancouver, WA 98682
- Type:
- Single Family
- Sq.Ft.:
- 1,651
- Status:
- Active
- Beds:
- 3
- Lot size:
- 0.13 Acres
- Year built:
- 2024
- Baths:
- 2.00
- MLS#:
- 24054310
- Subdivision:
- HOCKINSON HOLLOW
ADDITIONAL INFORMATION
$7,500 BUILDER INCENTIVE Towards Buyer Rate Buy Down or Closing Costs for a limited time with the preferred lender. Almost completed New Construction One Level Ranch home with many amenities included in a neighborhood of new homes. Extra Deep Garage with Shop Area, 9ft and 12ft Ceilings,Gourmet Island Kitchen with Slab Quarts Counter Tops,Large Pantry, Great Room with Masonry Fireplace & Built-ins, Wood Wrapped Windows, Front and Back Landscaping with Irrigation Sprinklers, Fenced Back Yard with Gate and Covered Patio. No HOA or HOA Dues.
- Type:
- Single Family
- Sq.Ft.:
- 2,732
- Status:
- Active
- Beds:
- 4
- Lot size:
- 0.13 Acres
- Year built:
- 2004
- Baths:
- 3.00
- MLS#:
- 24527183
ADDITIONAL INFORMATION
Welcome Home: 4 Bedrooms with flex room that could be used as an office, a nursery or even another bedroom. Embrace the warmth and love of this cherished home. Spanning 2,732 square feet, this residence offers a harmonious blend of comfort and elegance. The open-concept kitchen is perfect for gatherings, while the formal dining room sets the scene for unforgettable meals. Relax in the welcoming living room or create lasting memories in the spacious family room. Step outside to an enchanting oasis designed for entertaining, featuring a charming gazebo and a gardener's dream pergola adorned with cascading wisteria and an array of beautiful plants. Two storage sheds provide ample space for your outdoor essentials. Extra storage cabinets and ceiling racks in the 2 car garage with brand new Lift Master garage door opener. Located in a prime area with convenient shopping nearby and within the desired Union High School district, this amazing home is ready to embrace a new family and create treasured moments. Don't miss the chance to make this beloved home your own. HOA covers maintenance for common areas and the beautiful Springbrook Bridge Walking Path and community park. Our preferred lending partner, John Matteo, is offering UP TO $5,000 additional credit for rate buydown or closing costs.
- Type:
- Condo
- Sq.Ft.:
- 716
- Status:
- Active
- Beds:
- 1
- Year built:
- 2002
- Baths:
- 1.00
- MLS#:
- 24681415
ADDITIONAL INFORMATION
Convenient 1-level end-unit condo. Situated on the mid-floor of a 3-floor building, this 1-level condo is perfect for a low-maintenance lifestyle. With laminate floors throughout, the kitchen with pantry and dining nook open to the living area which features a gas fireplace and sliding door to balcony. Enjoy a spacious bedroom, laundry closet that is large/deep enough for full-size washer/dryer (included). Roomy bathroom with tub/shower combo. This unit features an extra deep 1-car garage with built-in storage for added convenience. The common areas are impeccably maintained by the HOA.
- Type:
- Single Family
- Sq.Ft.:
- 1,609
- Status:
- Active
- Beds:
- 3
- Year built:
- 2024
- Baths:
- 3.00
- MLS#:
- 24674178
- Subdivision:
- STONE'S THROW
ADDITIONAL INFORMATION
Check out this Greenspace Lot! This three bedroom, two and half bath home packs incredible features into 1,609 square feet. With entry access from the garage or covered porch, the huge great room opens up to the kitchen, complete with slab counters, full kitchen backsplash, electric glass cooktop, kitchen island and pantry. The dining area sits off to the side, making family meals a cherished occasion, while boasting plenty of space in the great room for celebrating all of life's special moments. The incredible standard features keep this home in step with current trends, including 8ft doors and 9ft ceilings. Fencing is also included. Walk to your favorite coffee shop! Pics are of similar home. Est completion date Jan 2025
- Type:
- Single Family
- Sq.Ft.:
- 2,152
- Status:
- Active
- Beds:
- 4
- Lot size:
- 0.14 Acres
- Year built:
- 1999
- Baths:
- 3.00
- MLS#:
- 24068209
ADDITIONAL INFORMATION
Welcome home! This 4 bedroom, 2.5 bath home, located in the sought after Union HS district is move-in ready! The floor plan feels much bigger than the square footage, with no wasted space. Featuring a vaulted living room with a lot of natural light and attached vaulted formal dining area with laminate floors. The kitchen has ample cabinet space, a walk-in pantry, island with eating bar, gas stove, built-in microwave, stainless dishwasher, stainless side by side refrigerator, eating area with slider to the backyard, and laminate floors. Connected to the kitchen eating area is the large family room with a gas fireplace, that is perfect for interacting with your guests while entertaining. Upstairs you will find the oversized primary suite, with vaulted ceilings, a sitting area, plant shelves, attached bath with soaking tub, shower, double sinks, a walk-in closet, and more natural light. You will also find 3 other bedrooms, a full bath with double sinks, and a large linen closet. Enjoy year-round comfort with the forced air gas furnace and central air conditioning, which has been much more appreciated in the last several years! Additional features include an inside laundry room, a large fully fenced backyard with 2 storage sheds, stamped concrete patio, and sprinklers front & back. This truly is a must see home! Open House Sunday 9/1/2024 is cancelled.
- Type:
- Single Family
- Sq.Ft.:
- 2,066
- Status:
- Active
- Beds:
- 3
- Year built:
- 2002
- Baths:
- 3.00
- MLS#:
- 2277213
- Subdivision:
- Orchards
ADDITIONAL INFORMATION
Welcome to Edmunds Estates, where charm meets comfort! Delightful craftsman home, with oversized country-style porch—perfect for morning coffee or evening relaxation.Private yard gives you that tucked-away feel, yet close to all the local amenities. Inside, you’ll find LVP flooring on both levels. The remodeled kitchen features a stylish tile backsplash, a cook island w/hood vent, farmers sink & stainless steel appliances that’ll make your inner chef swoon. Pantry to keep everything organized. Main floor also offers an office with French doors—perfect for work or creative projects—and laundry room. Upstairs, discover three inviting bedrooms and a loft space, ideal for relaxing or additional office space. Lovely neighborhood and no HOA.
- Type:
- Single Family
- Sq.Ft.:
- 2,059
- Status:
- Active
- Beds:
- 4
- Year built:
- 2024
- Baths:
- 3.00
- MLS#:
- 24105142
ADDITIONAL INFORMATION
**Grab $15,000 in Builder Incentives Today!**Take advantage of this fantastic offer to lock in a low-interest rate, reduce closing costs, and enjoy affordable payments on your new home. Act fast and save even more by choosing one of our preferred lenders!Step into your brand-new, energy-efficient home, designed with care and featuring 4 spacious bedrooms upstairs, 2.5 baths, and a flexible main floor office/bedroom with extra storage. This home is a unique blend of the builders' Budget Smart and Standard Plus finishes—truly a must-see!Experience the convenience and durability of luxury vinyl plank flooring throughout the main living spaces. The Peninsula Kitchen is both stylish and functional, with quartz countertops and a practical eating bar. The open floor plan in the great room offers plenty of space for family gatherings and entertaining.The expansive primary suite upstairs is your personal retreat, with room for a king-sized bed, a beautifully tiled walk-in shower, and dual sinks set in large format tile countertops. The laundry room is conveniently located upstairs, making chores a breeze.Outside, enjoy your covered patio, a fully landscaped and fenced backyard, complete with a sprinkler system—perfect for relaxing this summer without the hassle extra yard work. And the best part? No HOA!This is a rare opportunity you don't want to miss—reach out today and let's make this dream home yours! (pics of our Standard Plus level home of this floor plan)
- Type:
- Single Family
- Sq.Ft.:
- 2,124
- Status:
- Active
- Beds:
- 4
- Year built:
- 2024
- Baths:
- 3.00
- MLS#:
- 24629064
ADDITIONAL INFORMATION
While other builders are scrimping, we're holding on to what discriminating buyers want. Discover a beautifully crafted gem! This 4-bedroom, 2.5-bathroom home spans 2,124 sq. ft. of thoughtfully designed living space, featuring an open floor plan including built-ins with an electric fireplace, perfect for modern living. The kitchen is a chef’s dream, showcasing custom cabinets, quartz countertops, pantry, and a spacious island ideal for entertaining. Upstairs, the primary suite offers a serene retreat with a luxurious soaking tub and a tiled walk-in shower. Additional bedrooms provide ample space for family or guests. Situated on a 5,148 sq. ft. lot, the property includes a covered patio and a private backyard that comes fully fenced, fully landscaped and fully irrigated, perfect for outdoor enjoyment. Notably, there’s no HOA, and the seller is offering a $15,000 incentive towards closing costs or an interest rate buy-down. This home combines quality craftsmanship with features that other builders consider upgrades. Don’t miss your chance to own this exceptional property in a desirable neighborhood. Schedule your tour today! Did you catch that there is no HOA?? It's true! Photos are of same plan and finish level.
$661,800
9102 NE 168TH Ct Vancouver, WA 98682
- Type:
- Single Family
- Sq.Ft.:
- 2,211
- Status:
- Active
- Beds:
- 4
- Year built:
- 2023
- Baths:
- 3.00
- MLS#:
- 24212492
- Subdivision:
- HOCKINSON HOLLOW
ADDITIONAL INFORMATION
Spacious floor plan with Oversized 3 Car Garage offering 4 bedrooms with one on the Main floor for Work from home space or Guest bedroom plus a large Bonus Room, Open Gourmet Kitchen with Pantry and Refrigerator, Slab Quartz Counter tops and Stainless Appliances Open to Great room with Masonry Fireplace and Built-ins. Primary Suite Bathroom includes Walk-in Shower, Walk-in Closet and Double Sinks. Also included are 9ft. Ceilings and Wood Wrapped Windows. Extra Large 3 Car Garage. Front and Back Landscaping with Sprinklers, Fenced Back Yard and Covered Patio. $7,500 Builder Incentive towards Buyer Closing Costs or Rate Buy Down for a limited time available with the preferred lender. No HOA or HOA Dues.
$520,000
15616 NE 34TH St Vancouver, WA 98682
- Type:
- Single Family
- Sq.Ft.:
- 2,796
- Status:
- Active
- Beds:
- 3
- Lot size:
- 0.18 Acres
- Year built:
- 1946
- Baths:
- 2.00
- MLS#:
- 24101318
ADDITIONAL INFORMATION
Vintage Cottage with updates, and a great location! Large corner lot, fully fenced, including gated parking area/carport. Updated kitchen with eating nook, farm sink, stainless appliances, gas range, quartz countertops. Dining room opens to a large living room with pellet stove, laminate floors throughout main floor. Upstairs owner's suite has a loft space, fir hardwood floors, double closets, bathroom with double sink vanity, tile floor, shower and an additional walk-in closet. Two bedrooms and full bath on main floor. Basement is clean and dry, could be used as flex space, storage or potential guest room build out. Shopping, restaurants and parks are close by!
- Type:
- Single Family
- Sq.Ft.:
- 1,818
- Status:
- Active
- Beds:
- 3
- Lot size:
- 0.12 Acres
- Year built:
- 2017
- Baths:
- 2.00
- MLS#:
- 24498270
- Subdivision:
- PARKERS ABBY
ADDITIONAL INFORMATION
New Updated Price! Ask for more info about our preferred lender-paid 1% buydown for a year. Built by Urban NW Homes, nestled in the charming Parkers Abby community. This efficient Green Certified home offers a spacious 1818 square feet of single-level living, boasting 3 bedrooms and 2 full bathrooms. As you step through the front door, a generous entryway beckons you into a great room that's perfect for entertaining friends and family. Very thoughtful layout. The heart of this home is undoubtedly the kitchen, featuring quartz island that's sure to be the centerpiece of many gatherings. You will appreciate the walk-in pantry and SS appliances. The primary bedroom is a true retreat, complete with a roomy 10x10 walk-in closet and it's own access to the backyard and hot tub! One of the home's most appealing features is its backyard, which backs onto a lush green belt. In the main living space, you'll find engineered hardwood floors and soaring high ceilings. The quiet, tucked-back location offers a peaceful respite from the hustle and bustle of everyday life. Don't miss the opportunity to see this gem in person! Seller Carried financing available. Call for more details.
- Type:
- Manufactured/Mobile Home
- Sq.Ft.:
- 1,288
- Status:
- Active
- Beds:
- 2
- Year built:
- 1975
- Baths:
- 2.00
- MLS#:
- 24449598
ADDITIONAL INFORMATION
LOW LOW LOW SPACE RENT! $730/month INCLUDES WATER, SEWER & GARBAGE! Beautiful 55+ age park! GORGEOUS LANDSCAPING! Flowers, Japanese maple, ferns, landscape rocks, climbing ivy & more! Fully fenced yard for dog. Relaxing 39x9 upgraded awning covers 19x9 concrete patio. Relaxing 8x7 covered deck. HUGE CARPORT extends entire length of the home and covers 3 cars. Home borders grassy area that the park mows and cares for. COMPLETELY REMODELED LARGE HOME with double-paned vinyl windows and fresh paint! Large living room with newer carpet. Dining room has beautiful built-in hutch with display shelving and tile counter. Gourmet kitchen with pantry, updated laminate hardwood floor, new refrigerator, newer range, dishwasher, island eating bar, fluorescent lighting, updated fixtures and painted cabinets. Large Family room. Completely remodeled 1/2 bathroom with newer flooring, cabinet, countertop, lighting & cabinets. Master bedroom suite has 2 large closets, slider to relaxing covered deck, updated carpet & updated bathroom with newer cabinets, sink, toilet, flooring, huge linen closet & more! 8x6 utility room with washer & dryer that stay, updated entrance door, lots of cabinets & room for 2nd refrigerator or freezer. Good sized shed. GORGEOUS LARGE HOME! There is a little road noise but this home is worth it! Very low monthly living costs!
- Type:
- Single Family
- Sq.Ft.:
- 1,448
- Status:
- Active
- Beds:
- 3
- Lot size:
- 0.14 Acres
- Year built:
- 1990
- Baths:
- 2.00
- MLS#:
- 24370476
ADDITIONAL INFORMATION
Well maintained 3 Bdrm + Den w/ wood accent wall, 2 Bath, 2 car garage. Updated kitchen w/ beautiful off-white cabinets, eating bar w/ bead board, wood laminate flooring. Primary bdrm, attached bath w/ tile. 2-car Garage/Laundry area has laminate floors, cabinets, and a shop bench. Tenants-no photos.
$775,000
15116 NE 71ST St Vancouver, WA 98682
- Type:
- Single Family
- Sq.Ft.:
- 2,424
- Status:
- Active
- Beds:
- 3
- Lot size:
- 1.05 Acres
- Year built:
- 1976
- Baths:
- 4.00
- MLS#:
- 24050105
ADDITIONAL INFORMATION
Opportunity for one-level living plus fabulous detached shop for all your toys. The gated driveway opens to this one acre estate with lots of room. The house features a new 30 year tear-off roof and new interior paint + carpet. The living room has French doors and a gas fireplace + oak hardwoods. The spacious kitchen has a cook's island with prep sink, tile floors, gas cooktop and double wall oven. Large pantry! Formal dining room has wall of windows with sliding glass doors to deck for entertaining and connects to spacious family room with vaulted ceilings. The primary suite has large soaking tub, walk-in shower, gas fireplace and slider to private covered deck. Bedroom #2 has French doors and would make a great den/office. Bedroom #3 has a private suite and slider to the back yard. Shop is 50x40. Sellers preferred Lender is offering buyers a 1% buy down on rate for the first year. OPEN 10AM-12PM
$469,000
15321 NE 43RD St Vancouver, WA 98682
- Type:
- Single Family
- Sq.Ft.:
- 1,202
- Status:
- Active
- Beds:
- 3
- Lot size:
- 0.2 Acres
- Year built:
- 1975
- Baths:
- 2.00
- MLS#:
- 24612439
ADDITIONAL INFORMATION
Discover this beautiful ranch home nestled in the Fir Garden neighborhood, ideally located within walking distance to Fir Garden Park. Situated on an oversized lot, this home features a fenced backyard, offering both privacy and space for outdoor enjoyment.Step inside to find an updated kitchen boasting new cabinets and quartz countertops, creating a modern and inviting space for culinary endeavors. The home also showcases updated bathrooms, windows, paint, carpet, tile, and wood floors, ensuring a fresh and contemporary aesthetic throughout.Additional features include a 2015 roof, and the convenience of possible boat or RV parking. Just a stone's throw away from the park, residents can enjoy easy access to outdoor recreational activities. Furthermore, the home is located in the desirable Union School District, adding to its appeal for families seeking quality education options.
$1,120,000
17914 NE 81ST Cir Vancouver, WA 98682
- Type:
- Single Family
- Sq.Ft.:
- 2,192
- Status:
- Active
- Beds:
- 3
- Lot size:
- 0.78 Acres
- Year built:
- 1999
- Baths:
- 2.00
- MLS#:
- 24524506
- Subdivision:
- Monets Garden
ADDITIONAL INFORMATION
Fantastic single-level living in sought-after Monet's Garden.* Spectacular 3 bed/2 bath custom estate on .78 acres of private serenity. Elegant hardwood floors and recent custom kitchen cabinets and hardware. Hard to find en suite primary on main level, with French doors opening to a magnificent backyard and fruit trees. The bright and airy kitchen opens to the expansive family room with fireplace and views of the amazing grounds, a must see for even the most discerning fan of the Pacific Northwest. 9' ceilings, abundant natural light, extra-wide hallways and doors throughout for unencumbered navigation even with the lights off. You'll never run out of storage with the attached, over-sized, three-bay garage. Don't miss the separate, unattached 1100 square foot RV garage with a giant 16' roll-up door, and 18' ceilings! Yes, 1100 extra feet for RV, boat, cars, planes (well, maybe not a plane) of astonishing space, add in an additional storage loft AND a heated half bath! Oh my! *"Monet's Garden" is a community of thoughtfully curated estates inspired by French impressionist painter Claude Monet's Givency, France home. Don't miss this unique opportunity, as these properties rarely become available.Yes, of course, this hard to duplicate find is convenient to SR 500, 205, PDX and services.
- Type:
- Single Family
- Sq.Ft.:
- 1,822
- Status:
- Active
- Beds:
- 3
- Lot size:
- 0.07 Acres
- Year built:
- 2019
- Baths:
- 3.00
- MLS#:
- 24221643
- Subdivision:
- AUSTIN HERITAGE
ADDITIONAL INFORMATION
This home in Austin Heritage neighborhood offers an ideal living space with 3 bedrooms plus an office, a loft and 2.5 bathrooms. The open concept living area features a main level office and the large loft upstairs, creating a spacious and welcoming environment. Located in a vibrant community, residents can enjoy amenities such as a pool, park, club house, and walking trails. The home boasts modern conveniences, including stainless steel appliances, quartz counters, under cabinet lighting, gas fireplace, a walk-in shower, a walk-in closet, air conditioning, and a two-car garage. The easy-maintenance back patio provides a perfect space for outdoor relaxation. Situated in a prime location, this home offers easy access to shopping, parks, restaurants, and convenient access to I-205. Don't miss this opportunity to own a fantastic home in a sought-after community. Schedule your tour today!
$839,900
17002 NE 80TH St Vancouver, WA 98682
- Type:
- Single Family
- Sq.Ft.:
- 2,604
- Status:
- Active
- Beds:
- 4
- Lot size:
- 0.12 Acres
- Year built:
- 2024
- Baths:
- 3.00
- MLS#:
- 24589328
ADDITIONAL INFORMATION
Welcome to your new home at Si Ellen Farms! The Whidbey model offers the perfect blend of style and functionality. The main floor features a street-facing den or office, an open-concept great room that seamlessly connects to a sunlit dining area with ample windows, and a beautifully designed kitchen with a spacious island. The nine-foot ceilings on the main level create a grand and airy atmosphere. The tandem garage provides versatile space for an additional vehicle, a home gym, or extra storage. Upstairs, you'll find a luxurious primary suite, two additional bedrooms, and a large flex room that can serve as a bedroom, home theater, or playroom. Designer-curated finishes enhance the home's interior, while upgraded lighting fixtures add a touch of sparkle. The kitchen and bathrooms boast elegant slab quartz countertops, and the primary suite features a stunning fully tiled shower complete with a corner bench and storage niche.The quality of this home goes beyond appearances. Our Building Science team has meticulously selected high-performance materials and techniques to enhance interior comfort, improve indoor air quality, and reduce utility bills. Independent third-party testing verifies that each home meets or exceeds our rigorous standards. This home is EnergyStar certified and comes with a two-year warranty on workmanship and mechanical systems, plus a ten-year structural warranty for long-term peace of mind. For a limited time, take advantage of a 5% seller credit (that's $41,995) when financing with a Trusted Lender, or a 4% credit with your choice of lender. This credit can be used flexibly towards the purchase price, closing costs, or reducing the interest rate. Submit your offer by 8/31/2024 to qualify.
- Type:
- Single Family
- Sq.Ft.:
- 1,670
- Status:
- Active
- Beds:
- 4
- Year built:
- 2024
- Baths:
- 3.00
- MLS#:
- 24579001
- Subdivision:
- STONE'S THROW
ADDITIONAL INFORMATION
Amazing greenspace lot! Perfect location with easy access to just about everything! A grand two-story entry and impressive openness await you in this gorgeous 1,670 square foot home! The family room connects to the dining nook and kitchen, creating a spacious and inviting space, while the high quality counters and tile back splash offer a touch of luxury for every lifestyle. The loft upstairs gives versatility to the three bedrooms. Enjoy the master suite, complete with a walk-in closet and bathroom with walk in shower. Upgrades include extended laminate on the main floor and electric linear fireplace. Walk to your favorite coffee shop! Pics are of a similar home. Estimated completion date into March 2025. Price increase due to upgrades being added. Still time to personalize upgrades and finishes!


Listing information is provided by the Northwest Multiple Listing Service (NWMLS). Based on information submitted to the MLS GRID as of {{last updated}}. All data is obtained from various sources and may not have been verified by broker or MLS GRID. Supplied Open House Information is subject to change without notice. All information should be independently reviewed and verified for accuracy. Properties may or may not be listed by the office/agent presenting the information.
The Digital Millennium Copyright Act of 1998, 17 U.S.C. § 512 (the “DMCA”) provides recourse for copyright owners who believe that material appearing on the Internet infringes their rights under U.S. copyright law. If you believe in good faith that any content or material made available in connection with our website or services infringes your copyright, you (or your agent) may send us a notice requesting that the content or material be removed, or access to it blocked. Notices must be sent in writing by email to: [email protected]).
“The DMCA requires that your notice of alleged copyright infringement include the following information: (1) description of the copyrighted work that is the subject of claimed infringement; (2) description of the alleged infringing content and information sufficient to permit us to locate the content; (3) contact information for you, including your address, telephone number and email address; (4) a statement by you that you have a good faith belief that the content in the manner complained of is not authorized by the copyright owner, or its agent, or by the operation of any law; (5) a statement by you, signed under penalty of perjury, that the information in the notification is accurate and that you have the authority to enforce the copyrights that are claimed to be infringed; and (6) a physical or electronic signature of the copyright owner or a person authorized to act on the copyright owner’s behalf. Failure to include all of the above information may result in the delay of the processing of your complaint.”
Vancouver Real Estate
The median home value in Vancouver, WA is $320,900. This is lower than the county median home value of $360,800. The national median home value is $219,700. The average price of homes sold in Vancouver, WA is $320,900. Approximately 47.86% of Vancouver homes are owned, compared to 47.24% rented, while 4.9% are vacant. Vancouver real estate listings include condos, townhomes, and single family homes for sale. Commercial properties are also available. If you see a property you’re interested in, contact a Vancouver real estate agent to arrange a tour today!
Vancouver, Washington 98682 has a population of 171,393. Vancouver 98682 is less family-centric than the surrounding county with 31.72% of the households containing married families with children. The county average for households married with children is 34.78%.
The median household income in Vancouver, Washington 98682 is $55,593. The median household income for the surrounding county is $67,832 compared to the national median of $57,652. The median age of people living in Vancouver 98682 is 36.6 years.
Vancouver Weather
The average high temperature in July is 79.6 degrees, with an average low temperature in January of 34.5 degrees. The average rainfall is approximately 45.1 inches per year, with 2.4 inches of snow per year.
