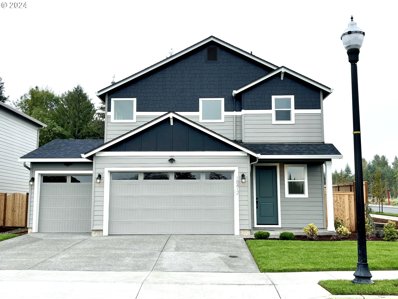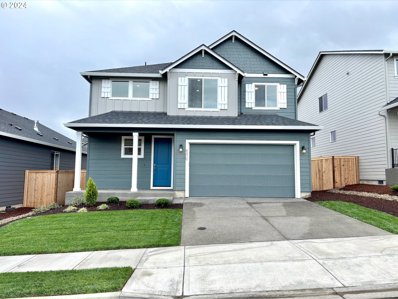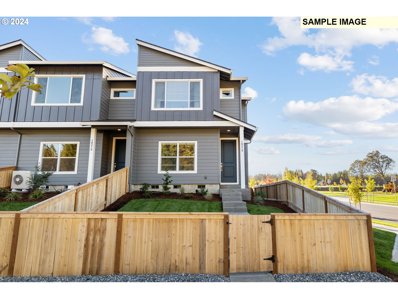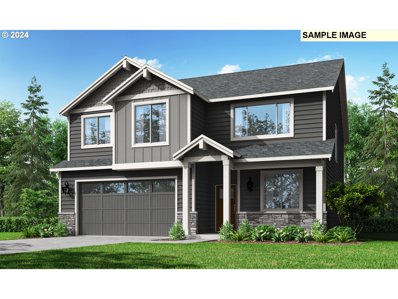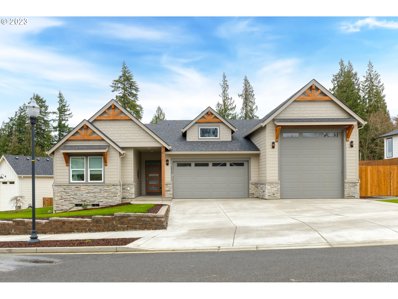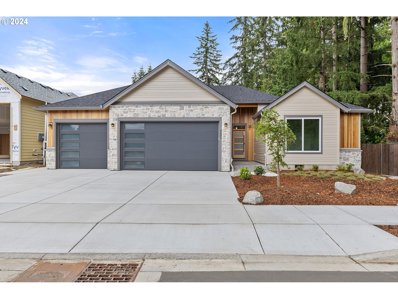Vancouver WA Homes for Rent
- Type:
- Single Family
- Sq.Ft.:
- 1,609
- Status:
- Active
- Beds:
- 3
- Year built:
- 2024
- Baths:
- 3.00
- MLS#:
- 24612716
- Subdivision:
- RAMBLE CREEK
ADDITIONAL INFORMATION
Move in Ready! Welcome home to Ramble Creek, a brand-new community in a pristine wooded setting with walking trails, parks, a playground, creek and tall trees, all within easy access to I-5 and I-205. This home features 3 bedrooms, 2.5 bathrooms, tile primary shower, upstairs laundry, and a 3-car garage situated on a corner lot! Also included in this beautiful home: A/C, forced air heating, gourmet kitchen layout, beautiful trim work, 9 ft ceilings on main floor with 8 foot doors, 8 foot ceilings upstairs, fully fenced large backyard. Photos are examples from model homes. Call today for a tour!
Open House:
Wednesday, 9/25 11:00-5:00PM
- Type:
- Single Family
- Sq.Ft.:
- 1,833
- Status:
- Active
- Beds:
- 3
- Year built:
- 2024
- Baths:
- 3.00
- MLS#:
- 24265662
- Subdivision:
- RAMBLE CREEK
ADDITIONAL INFORMATION
Promo interest rate as low as 3.99%, please contact Agent for details. Under construction, estimated completion October 17, 2024. Welcome home to Ramble Creek, a brand-new community in a pristine wooded setting with walking trails, parks, a playground, creek and tall trees, all within easy access to I-5 and I-205. This home features 3 bedrooms, 2.5 bathrooms, a large loft, upstairs laundry, and a 2-car garage. Standard features include A/C, forced air heating, gas range cooking, beautiful trim work, 9 ft ceilings on main floor with 8 ft doors, 8 foot ceilings upstairs, a fully fenced yard, and front yard landscaping and irrigation. Upgrades included in price: covered back patio, gas fireplace, quartz counters in kitchen and bathrooms, full tile backsplash, and laminate flooring throughout the first floor. Photos are examples from model homes. Please come by for a tour today! Open daily 11-5! Model Home located at 4519 NE 183rd Street Vancouver WA 98686. We are open during road construction on NE 179th, tell flagger you are going to Ramble Creek.
- Type:
- Single Family
- Sq.Ft.:
- 1,547
- Status:
- Active
- Beds:
- 3
- Year built:
- 2024
- Baths:
- 3.00
- MLS#:
- 24503088
- Subdivision:
- RAMBLE CREEK
ADDITIONAL INFORMATION
UP TO $10,000 INCENTIVE when preferred lender is used! END UNIT TOWNHOME in Ramble Creek, a brand-new community in a pristine wooded setting with walking trails, parks, a playground, creek and tall trees, all within easy access to I-5 and I-205. This townhome is an end unit in a four-plex, featuring a spacious and thoughtful 1547 sq ft layout with 3 bedrooms, 2.5 bathrooms, and a 2-car garage. Standard features include A/C, gas range cooking, beautiful trim work, 9 ft ceilings on main floor, 8 ft ceilings upstairs, vaulted ceilings in bedroom, fenced yard with landscaping and irrigation. HOA maintains exterior of home and landscaping for low maintenance living! This unit will be completed in late October. Call today for a tour! We are open during road construction on NE 179th, tell flagger you are going to Ramble Creek.
- Type:
- Single Family
- Sq.Ft.:
- 2,676
- Status:
- Active
- Beds:
- 4
- Year built:
- 2024
- Baths:
- 3.00
- MLS#:
- 24240219
- Subdivision:
- RAMBLE CREEK
ADDITIONAL INFORMATION
MOVE IN READY! Promo interest rate as low as 3.99%, please contact Agent for details! Welcome home to your greenbelt corner lot! Ramble Creek is a beautiful brand new community with a large park as the center of the community. The 2676 Plan has an open concept with a large gourmet kitchen with lots of cabinets and a spacious pantry, gas cooktop, plus a bedroom/office on the main floor with a full bathroom. Upstairs you'll find a large, light and bright Loft area, a big laundry room, storage galore, two more bedrooms plus a fabulous primary suite with a private greenspace view, a bathtub and large walk-in closet. Other features include 9 foot ceilings downstairs, 8 foot ceilings upstairs, A/C, quartz counters in the kitchen and bathrooms, a gas fireplace, a 22 x 10 covered back patio, and a fully fenced backyard that backs to greenspace. Set your GPS to 4519 NE 183rd St Vancouver WA 98686 and come tour Ramble Creek! We are open during road construction on NE 179th St, tell flagger you are going to Ramble Creek.
$959,900
6405 NE 123rd St Vancouver, WA 98686
Open House:
Sunday, 9/29 1:00-4:00PM
- Type:
- Single Family
- Sq.Ft.:
- 2,080
- Status:
- Active
- Beds:
- 3
- Year built:
- 2023
- Baths:
- 2.00
- MLS#:
- 23204392
- Subdivision:
- Royal Glen
ADDITIONAL INFORMATION
Under construction in Evergreen Homes newest custom neighborhood, Royal Glen, with 21 homesites behind the elegant gate and 7 homesites in front of it. The popular Sahalie plan is bright and open with generous living spaces and luxury touches PLUS a 36 FOOT DEEP RV BAY with a 12 FT DOOR, ready for your RV, boat on a trailer, or car lift! Greet guests under the 10 foot tray ceiling which flows into the beautiful great room with an airy 11 foot ceiling showcasing the large triple-pane windows and stylish fireplace. This inviting space opens into the chef's kitchen, complete with a large island, custom cabinets with full-extension drawers, and a walk-in pantry. Enjoy meals in the adjacent dining room flooded with natural light that steps out on the oversized covered patio with a lofty ceiling finished in tongue and groove Cedar. The primary suite is privately located at the back of the house and enjoys a luxurious attached bathroom with a tile shower and soaking tub, plus a walk-in closet, everything you need to unwind at the end of day. The custom office is ideally located off the main living space making the management of your household convenient and easy to organize, with file drawers under the built-in desk and plenty of storage in the cabinetry. The two additional bedrooms share a spacious bathroom, and you'll love the laundry room, complete with a bench with coat hooks, a sink, folding counter, cabinets and a ideally located walk-in storage closet! Enjoy the privacy of your fenced yard that's been professionally landscaped to be both beautiful and low maintenance. In addition to these exceptional features, this home is Energy Star certified with a Trane Clean Effects Air Filter and Solar Ready, ensuring energy efficiency and sustainability, plus clean air even during a wildfire smoke event. Photos show three previous builds. Visit our model home on Sundays from 1p-4p at 6401 NE 123rd st right next door!
$971,900
6401 NE 123rd St Vancouver, WA 98686
Open House:
Sunday, 9/29 1:00-4:00PM
- Type:
- Single Family
- Sq.Ft.:
- 2,248
- Status:
- Active
- Beds:
- 4
- Lot size:
- 0.19 Acres
- Year built:
- 2023
- Baths:
- 3.00
- MLS#:
- 23440370
- Subdivision:
- Royal Glen
ADDITIONAL INFORMATION
Come see this beautifully crafted and finished floorplan in Evergreen Homes newest custom neighborhood, Royal Glen, with 21 homesites behind the elegant gate and 7 homesites in front of it. The Savanna plan boasts 11 foot raised ceilings in the kitchen, dining, and great rooms creating an airy and bright feel combined with all the features that make home a comfortable and relaxing place to be. Enjoy entertaining in the beautiful great room with an elegant fireplace and a wall of large triple-paned windows inviting in the light. Create meals for family and friends in the spacious chef's kitchen and sit down to eat in the bright dining room. Step outside to a spacious 18 ft x 12 ft covered patio with a lovely 11 foot high Tongue & Groove cedar ceiling, and enjoy the privacy of your fenced yard that's been professionally landscaped to be both beautiful and low maintenance, complete with a water feature and a firepit to gather around with a sitting wall. The luxurious primary bedroom is a true sanctuary, complete with a spa-like bath. Two additional bedrooms with walk-in closets share the hall bath while the private GUEST SUITE is located in its own wing & features a closet, full bath, and linen closet. The home boasts a laundry room complete with a convenient folding counter, basket storage, shelves, cabinets and a sink. In addition to these exceptional features, this home is Energy Star certified and Solar Ready with a Trane Clean Effects Air Filter system, ensuring energy efficiency and sustainability, plus clean air even during a wildfire event. Lots up to 10,000 sf, some with Mt Hood views...reserve yours now.

Vancouver Real Estate
The median home value in Vancouver, WA is $351,500. This is lower than the county median home value of $360,800. The national median home value is $219,700. The average price of homes sold in Vancouver, WA is $351,500. Approximately 73.14% of Vancouver homes are owned, compared to 24.47% rented, while 2.4% are vacant. Vancouver real estate listings include condos, townhomes, and single family homes for sale. Commercial properties are also available. If you see a property you’re interested in, contact a Vancouver real estate agent to arrange a tour today!
Vancouver, Washington 98686 has a population of 21,068. Vancouver 98686 is more family-centric than the surrounding county with 35.76% of the households containing married families with children. The county average for households married with children is 34.78%.
The median household income in Vancouver, Washington 98686 is $76,861. The median household income for the surrounding county is $67,832 compared to the national median of $57,652. The median age of people living in Vancouver 98686 is 41.1 years.
Vancouver Weather
The average high temperature in July is 78.4 degrees, with an average low temperature in January of 33.1 degrees. The average rainfall is approximately 44.3 inches per year, with 1.5 inches of snow per year.
