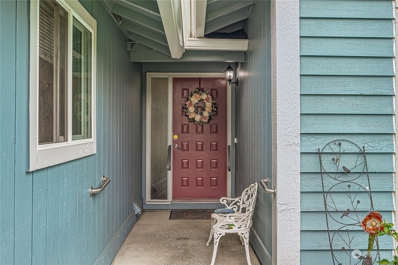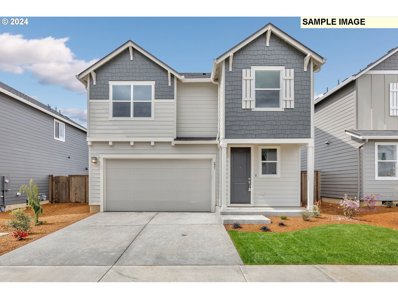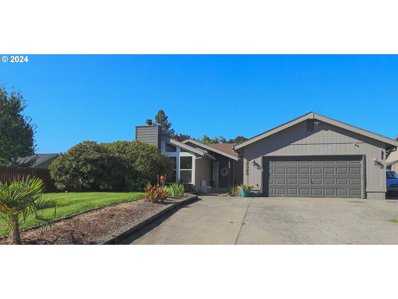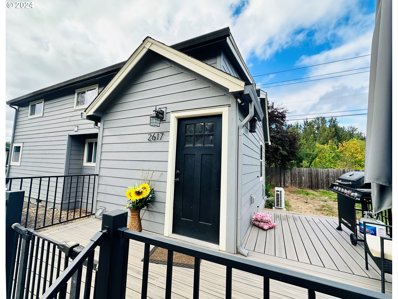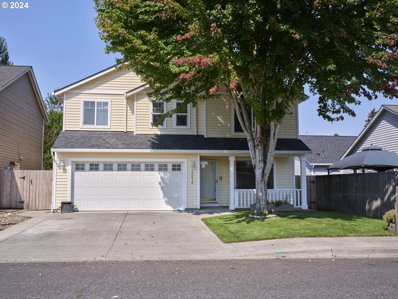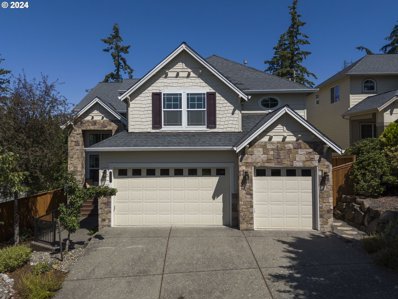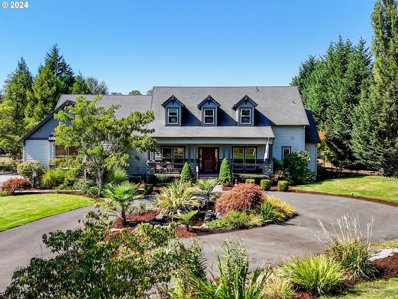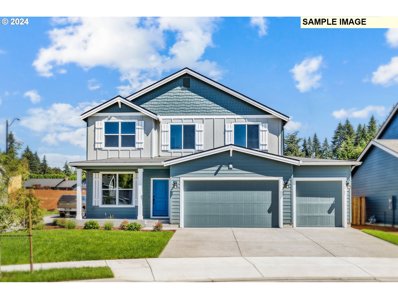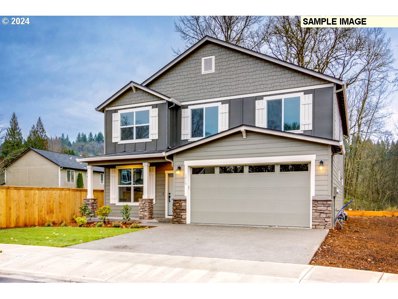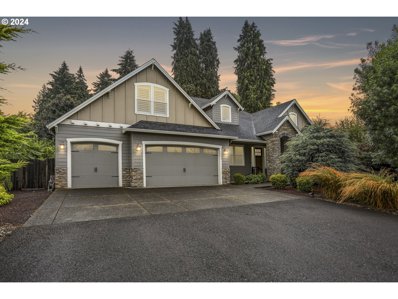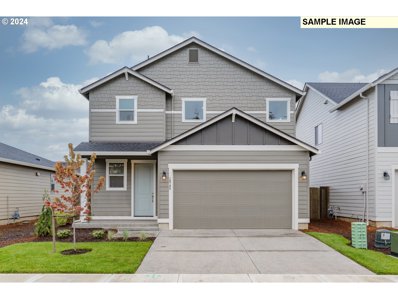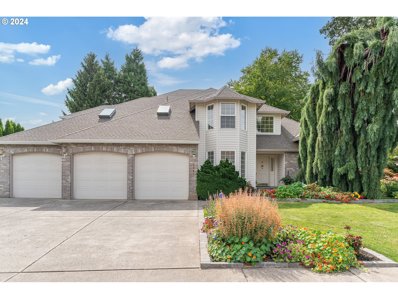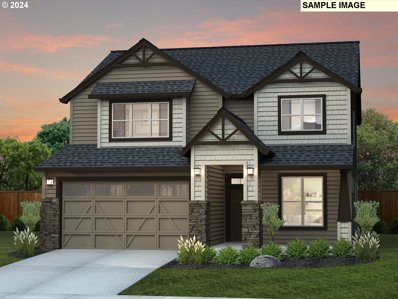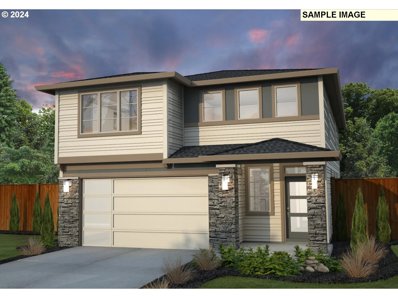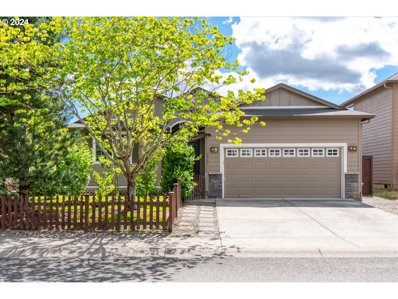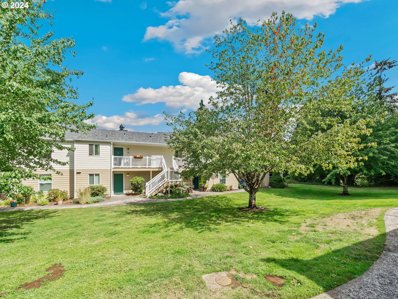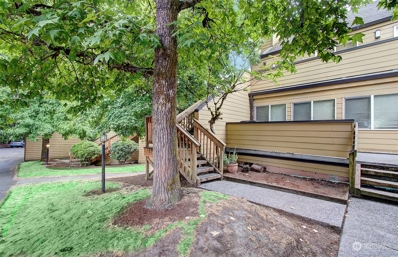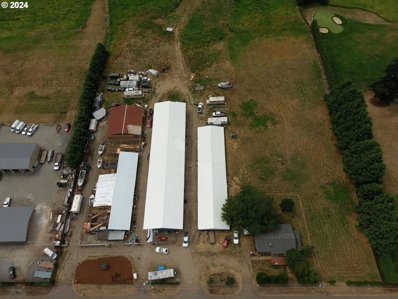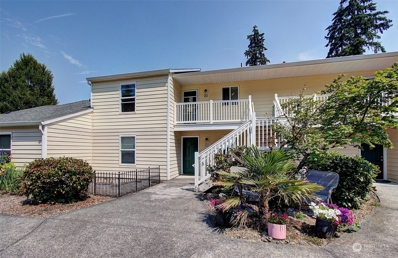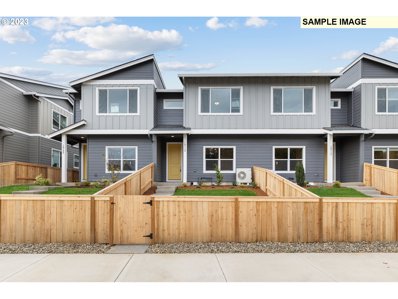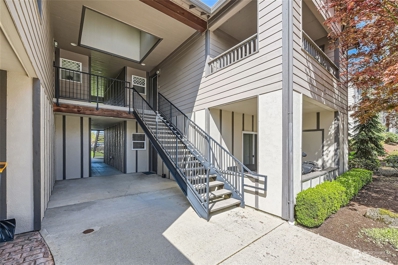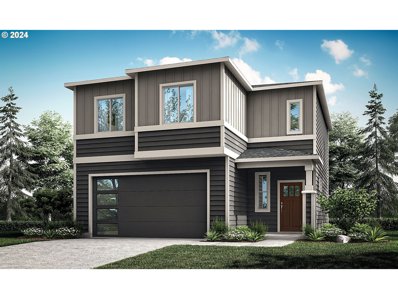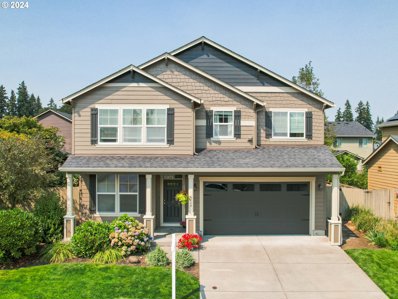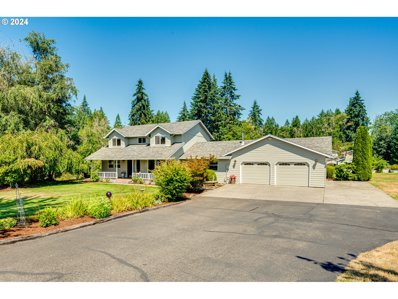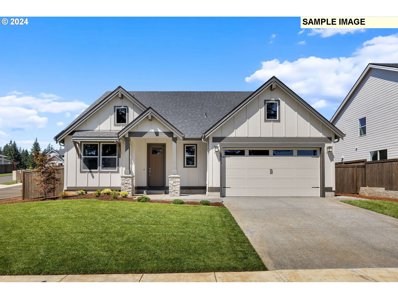Vancouver WA Homes for Rent
ADDITIONAL INFORMATION
Well Established Income Producing Adult Family Home located in a peaceful neighborhood, featuring 6 Bedrooms, 2 Bathrooms, Kitchen, Living Room with Fireplace and plenty of storage space. This property is thoughtfully designed to meet the needs of residents, with spacious bedrooms, communal living area and beautiful outdoor space for relaxation. Easy access to local amenities, including shops, restaurants and medical facilities, perfect choice for seniors looking for a safe, comfortable, and nurturing environment. Licensed for 6, Wheelchair Accessible. SBA Financing Available! AFH Business $250,000.00. Residence is $850,000.00 - Double - MLS #2283331
- Type:
- Single Family
- Sq.Ft.:
- 2,038
- Status:
- Active
- Beds:
- 4
- Year built:
- 2024
- Baths:
- 3.00
- MLS#:
- 24217445
ADDITIONAL INFORMATION
UP TO $15K INCENTIVE if preferred lender is used. This home is under construction, completion in late OCT 2024. Welcome home to Ramble Creek by Holt Homes, a brand-new community in a pristine wooded setting with walking trails, parks, a playground, creek and tall trees, all within easy access to I-5 and I-205. This home features a spacious layout with 4 bedrooms, 2.5 bathrooms, upstairs laundry, prewired for car charger, landscaped front yard with sprinklers and a 2-car garage. Other features include A/C, forced air heating, gas range cooking, cabinets and quartz countertops, laminate flooring throughout main floor, gas fireplace, beautiful trim work, 9 ft ceilings w/ 8 ft doors on main floor, 8 ft ceilings upstairs, vaulted ceilings and walk-in closet in the primary suite, plus a fully fenced backyard. Photos are samples from various model homes and show upgrades not included in subject property. Call today for a tour!! We are open during road construction on NE 179th St
$505,000
2020 NE 155TH St Vancouver, WA 98686
- Type:
- Single Family
- Sq.Ft.:
- 1,687
- Status:
- Active
- Beds:
- 3
- Lot size:
- 0.33 Acres
- Year built:
- 1978
- Baths:
- 2.00
- MLS#:
- 24463605
- Subdivision:
- MOUNT VISTA
ADDITIONAL INFORMATION
Mt. Vista single story on 1/3 acre. Vaulted wood beam ceiling, Covered outdoor deck for entertaining. Spacious back yard with garden. This updated house has it ALL - Location, Shopping, Schools, Freeway access. Lot size may allow for ADU / shop to be built. 1 year home warranty included. $5,000 buyer credit
$480,000
2617 NE 119TH St Vancouver, WA 98686
- Type:
- Single Family
- Sq.Ft.:
- 1,650
- Status:
- Active
- Beds:
- 4
- Lot size:
- 0.13 Acres
- Year built:
- 1940
- Baths:
- 3.00
- MLS#:
- 24636659
ADDITIONAL INFORMATION
GREAT RENTAL OPPORTUNITY or first time home buyer! This beautifully remodeled 1940s two-story home offers 1,650 SF of modern living space with 4 bedrooms and 2.5 bathrooms. Renovated in 2021, the home features a great room design, a stylish quartz kitchen with stainless steel appliances, and laminate flooring throughout—no carpet. The main level primary bedroom includes a spacious walk-in closet and walk-in shower. Newer mini split ductless A/C. Additional highlights include RV parking, a loft area, and newer updates such as roof, composite decking, fiber cement siding and exterior paint. Conveniently located near parks, fishing, sports complexes, medical facilities, dining, shopping, and with easy access to both freeways. This home qualifies for 1% Lender credit to buyer with preferred lender.
- Type:
- Single Family
- Sq.Ft.:
- 1,877
- Status:
- Active
- Beds:
- 3
- Lot size:
- 0.12 Acres
- Year built:
- 2001
- Baths:
- 3.00
- MLS#:
- 24029796
ADDITIONAL INFORMATION
AMAZING FAMILY SETUP! This home has so much to offer, and so many possibilities! All freshened and updated to be move-in ready, and "worry free" for a new homeowner! This home has 3 beds, 2.5 baths, with a generous loft area, and a fully finished Flex room outback, this home is absolutely amazing for the money, a must be SEE! A wonderful sized yard for the whole family, it's fully fenced, sprinkled and landscaped, nice outdoor storage shed, large-covered patio, all on a quiet cul-de-sac. The Flex room out back is insulated, heated, cooled, w/cable and a landline; perfect for use as an additional living space, office, or shop as it also has a compressed airline running from the garage to the room for all your hobbies/shop needs. The home has so much that has been updated that you must see to fully appreciate. A new disposal, new carpet w/8 Lb pet friendly waterproof pad, new LVP, new paint, new floor registers, newer duct cleaning with filter changed every 4 months since new, AC, R&R roof, hot water tank, door ring camera, updated downstairs bath, total remodel of the primary bath, smoke detectors, C02 detectors, wired for surround sound in living room, appliances stay, too much to list, you won't be disappointed. The home is close to everything but feels private, you have to see it! You can truly tell this is an original homeowner who loved the home and took exceptional care of it! A MUST SEE!
$699,500
2306 NE 158TH St Vancouver, WA 98686
- Type:
- Single Family
- Sq.Ft.:
- 2,853
- Status:
- Active
- Beds:
- 4
- Lot size:
- 0.14 Acres
- Year built:
- 2007
- Baths:
- 3.00
- MLS#:
- 24298440
- Subdivision:
- COBBLESTONE
ADDITIONAL INFORMATION
Open House Sunday 22nd 2-4 pm Welcome to this beautifully maintained two-story home, featuring territorial views and a host of premium upgrades. Step inside to discover spacious, light-filled living areas, complemented by large bedrooms that offer plenty of space for relaxation. The remodeled primary bathroom feels like a private spa, complete with modern finishes.A chef’s kitchen, abundant natural lighting throughout, and thoughtful design make this home perfect for entertaining or peaceful retreat. Outside, enjoy the hot tub, ideal for unwinding under the stars, and a Tuff-Shed for additional storage. A spacious 3-car garage provides ample room for vehicles and extra storage. The office on the main level provides the space and amenities to be ultra-productive. This home is the perfect combination of style, comfort, and convenience—truly a must-see!
$1,249,500
15508 NE 64TH Ave Vancouver, WA 98686
- Type:
- Single Family
- Sq.Ft.:
- 4,545
- Status:
- Active
- Beds:
- 4
- Lot size:
- 2.73 Acres
- Year built:
- 2006
- Baths:
- 4.00
- MLS#:
- 24577497
- Subdivision:
- SALMON CREEK
ADDITIONAL INFORMATION
Exquisite 4-Bedroom Home with Luxury Amenities on 2.73 Acres. Discover your dream home with this stunning 4,545 sq. ft. luxury estate, situated on a sprawling 2.73-acre lot that backs to a lush greenbelt, offering ultimate privacy. This extraordinary property is the perfect blend of elegance, functionality, and entertainment, designed to cater to every aspect of luxury living.The expansive outdoor area is an entertainer's paradise, featuring a state-of-the-art outdoor kitchen, sparkling pool with a fun water slide, and a spacious covered patio—ideal for hosting or relaxing in style. The property also boasts a children's play structure and plenty of open space, creating the perfect outdoor oasis for families.Inside, you’ll find 5 spacious bedrooms and 4 beautifully appointed bathrooms, offering plenty of room for family and guests. The master suite is a true retreat with luxurious finishes and abundant natural light. Three living spaces feature built-in surround sound, and speakers are thoughtfully installed throughout the home, ensuring seamless music or audio entertainment in every room.The open-concept gourmet kitchen is equipped with high-end appliances, custom cabinetry, and a large center island that flows effortlessly into the living and dining areas—perfect for modern living and entertaining.For car enthusiasts, the oversized 3-car garage provides ample space, with room for a workshop, RV, or boat storage. This estate offers a rare blend of luxury, comfort, and functionality, making it the ideal sanctuary just minutes from the city’s conveniences.Don’t miss the opportunity to own this unique, private retreat! Plenty of room for a shop.
$716,110
4517 NE 182ND St Vancouver, WA 98686
- Type:
- Single Family
- Sq.Ft.:
- 2,539
- Status:
- Active
- Beds:
- 4
- Lot size:
- 0.12 Acres
- Year built:
- 2024
- Baths:
- 3.00
- MLS#:
- 24613914
ADDITIONAL INFORMATION
Welcome home to RAMBLE CREEK, a brand-new community in a pristine wooded setting with walking trails, parks, playgrounds, a creek and tall trees, all within easy access to I-5 and I-205. This home features a spacious 2539 sq ft layout with 4 bedrooms plus a large bonus room with double doors, 3 bathrooms, upstairs laundry, and a 3-car garage! The large kitchen has quartz countertops, a large island, pantry, gas range cooking, stainless steel appliances, and a separate dining area. One of the bedrooms is on the main floor and has an adjoining bathroom with a shower. Standard features include electric air heat pump w Cooling, beautiful trim work, 9 ft ceilings on main floor w/ 8 ft doors, 8 ft ceilings upstairs, coffered ceilings in primary, soaking tub in primary bathroom, with a large walk in closet. Don't miss the fully fenced yard on a corner lot, featuring an extended covered patio! Call today for a tour! We are open during road construction on NE 179th, tell flagger you are going to Ramble Creek. Home to be complete January 2025
- Type:
- Single Family
- Sq.Ft.:
- 2,539
- Status:
- Active
- Beds:
- 4
- Lot size:
- 0.11 Acres
- Year built:
- 2024
- Baths:
- 3.00
- MLS#:
- 24159942
ADDITIONAL INFORMATION
Welcome home to RAMBLE CREEK, a brand-new community in a pristine wooded setting with walking trails, parks, playgrounds, a creek and tall trees, all within easy access to I-5 and I-205. This home features a spacious 2539 sq ft layout with 4 bedrooms plus a large bonus room with double doors, 3 bathrooms, upstairs laundry, and a 2-car garage. The large kitchen has quartz countertops, a large island, pantry, gas range cooking, stainless steel appliances, and a separate dining area. One of the bedrooms is on the main floor and has an adjoining bathroom with a shower. Standard features include electric air heat pump w Cooling, beautiful trim work, 9 ft ceilings on main floor w/ 8 ft doors, 8 ft ceilings upstairs, coffered ceilings in primary, soaking tub in primary bathroom, with a large walk in closet. Don't miss the fully fenced yard on a corner lot, featuring a covered deck! Call today for a tour! We are open during road construction on NE 179th, tell flagger you are going to Ramble Creek. Home to be complete November 2024
$1,100,000
12515 NE 50TH Ave Vancouver, WA 98686
- Type:
- Single Family
- Sq.Ft.:
- 3,327
- Status:
- Active
- Beds:
- 4
- Lot size:
- 0.41 Acres
- Year built:
- 2017
- Baths:
- 3.00
- MLS#:
- 24069344
ADDITIONAL INFORMATION
Stunning Garrett Custom Home offered for sale. This one level living home features a smart layout as the bedrooms are situated on opposite sides of the house, 2 on each side, joined in the middle by the open concept plan of living room with stone fireplace, gourmet kitchen, and dining area. Upon entering the home you immediately notice the grandeur of the home with its crystal chandelier and 12’ high ceilings. The large den (4th bedroom, no closet) looks out to the private front yard and has an attached bath. The formal dining room features wainscoting and a butlers pantry w/ wet bar and wine fridge leading to the kitchen. The kitchen is truly a chefs kitchen with double built in ovens, and built in gas range. White cabinetry and white quartz highlight the crisp and clean look of the home. The walk in pantry and walk in laundry are conveniently located at the entry to the 3 car garage. The primary bedroom looks out at the serene backyard, has an ensuite bath and walk in closet. Bedrooms 2&3 are served by a full bath with double sinks. Fun flex space in the spacious loft. The private, fenced backyard features a covered patio with masonry gas fireplace for year round enjoyment. This is truly an exceptional home.
$546,820
4222 NE 185TH St Vancouver, WA 98686
- Type:
- Single Family
- Sq.Ft.:
- 1,609
- Status:
- Active
- Beds:
- 3
- Lot size:
- 0.08 Acres
- Year built:
- 2024
- Baths:
- 3.00
- MLS#:
- 24239140
- Subdivision:
- Lot 139
ADDITIONAL INFORMATION
Pick all your finishes in this soon to be built beautiful home. located in Ramble Creek, a brand-new community in a pristine wooded setting with walking trails, parks, a playground, creek and tall trees, all within easy access to I-5 and I-205. This home features 3 bedrooms, 2.5 bathrooms, upstairs laundry room, and a 2-car garage. Standard features include A/C, forced air heating, gas range cooking, beautiful trim work, 9 ft ceilings on main floor, 8 foot ceilings upstairs, fully fenced yard. Estimated completion April 2025. Photos are examples from model homes. Call today for a tour of our model home! Set your GPS to Ramble Creek 4519 NE 183rd Street Vancouver, WA 98686. We are open during road construction on NE 179th St, tell flagger you are going to Ramble Creek.
$750,000
3007 NE 116TH St Vancouver, WA 98686
- Type:
- Single Family
- Sq.Ft.:
- 2,876
- Status:
- Active
- Beds:
- 3
- Lot size:
- 0.2 Acres
- Year built:
- 1993
- Baths:
- 3.00
- MLS#:
- 24393814
- Subdivision:
- SHERWOOD RIDGE
ADDITIONAL INFORMATION
Welcome to your dream home in the coveted Sherwood Ridge neighborhood! This exceptional property offers a beautifully landscaped front yard that sets the stage for the charm you'll find inside. With three bedrooms, a generous bonus room upstairs, and a versatile office/den downstairs, there's ample space for all your needs. The kitchen is a chef’s delight, featuring high-end stainless steel appliances and sleek granite countertops, perfect for both everyday living and entertaining guests. Inside, you'll be impressed by elegant wooden shutters, Milgard windows, and skylights that flood the home with natural light. The three-car garage provides plenty of room for vehicles and hobbies alike. Step outside to your private backyard oasis, complete with raised garden beds brimming with fruits and vegetables, and a vibrant array of flowers and trees that create a serene and beautiful setting. Conveniently located near I-5 and 205 freeways, as well as a hospital and shopping, this home combines luxury with practicality. Don’t miss the opportunity to make it yours—schedule your visit today!
$799,900
5105 NE 116th St Vancouver, WA 98686
- Type:
- Single Family
- Sq.Ft.:
- 2,464
- Status:
- Active
- Beds:
- 4
- Lot size:
- 0.12 Acres
- Year built:
- 2024
- Baths:
- 3.00
- MLS#:
- 24640205
ADDITIONAL INFORMATION
Spectacular, easy living in this well thought out floor plan. The Grandview offers stylish two-level living with 3 bedrooms, 2.5 baths, a recreation room (or use as 4th bedroom), great room, den and 2-car garage. Enter the home to find a convenient den on the right hand side, continue into the great room which opens to the kitchen and dining area, opportunity to add a bay to the dining area is available. Kitchen includes sizable center island with quartz and walk-in pantry. On the second level, there are two bedrooms, a bathroom with double vanity and tub/shower combo, as well as the recreation room and Owner's Suite. The Owner's Suite includes luxurious walk-in closet, bathroom with dual vanities, soaking tub and tile shower. Backyard featuring landscaping, sprinklers and fencing with extended patio cover. ENERGY STAR® Next Gen certified. Ask about the available incentive to receive 5% of the price of the home ($39,995!).
$754,900
5100 NE 116th St Vancouver, WA 98686
- Type:
- Single Family
- Sq.Ft.:
- 2,311
- Status:
- Active
- Beds:
- 4
- Year built:
- 2024
- Baths:
- 3.00
- MLS#:
- 24036849
ADDITIONAL INFORMATION
Beautiful Columbia floorplan under construction! This home has an open floor plan with 4-bedrooms + a den. The home will feature many upgrades including quartz countertops, LVP flooring, custom light oak cabinetry, upgraded carpet, mudset tile shower in primary suite, and black hardware throughout. The home is EnergyStar Nextgen certified for maximum comfort and low utility bills. Upgraded LED lighting. Complete landscaping with sprinklers.Heat Pump/A/C included with advanced Rheia ducting system. 2-10 Home Warranty + builder's 2-year workmanship warranty! Ask how to qualify for 5% seller incentive (worth up to $37,745) which can be used to buy down interest rate, closing costs, or upgrades - for a limited time only.
$575,000
4515 NE 103RD St Vancouver, WA 98686
- Type:
- Single Family
- Sq.Ft.:
- 1,960
- Status:
- Active
- Beds:
- 3
- Lot size:
- 0.15 Acres
- Year built:
- 2006
- Baths:
- 3.00
- MLS#:
- 24293445
- Subdivision:
- LALONDE PARK
ADDITIONAL INFORMATION
Just what you've been looking for! Spacious great room style ranch with 3 bedrooms, a den, 2.5 baths, and 9' ceilings throughout. The southern exposure and corner lot allows for a lot of natural light. The great room is open to the formal dining room and features a cozy gas fireplace, a sliding glass door leads to an oversized covered patio that is the perfect place to relax on hot summer days. If you like to cook you'll enjoy the spacious kitchen with an abundance of counter and cabinet space, pantry closet located in dining area, new stainless steel refrigerator, and room for a bistro table or baker's rack in the corner. Beautiful engineered hardwood floors throughout except carpet in 2 bedrooms and the den. The primary bedroom is king sized and features a walk-in closet, ensuite bathroom with beautiful vanity with wood counter and backsplash, double sinks, 5' shower with grab bars, and large picture window with privacy glass. You'll love the storage the utility room has to offer with built-in cabinets, convenient 1/2 bath, and washer and dryer are included. Charming picket fence encloses the front and street side yard, and 6' wood fence encloses the backyard for privacy. Enjoy the beautiful, manicured grounds from the covered deck with walkways in the backyard that lead to the side yards. The tool shed is ideal for gardening or hobbies. New roof 8/2024. Neighborhood LaLonde Park is conveniently located one block south of the home. Easy access to freeways, shopping, restaurants, schools, and Park and Ride south of NE 99th St and I-5 Freeway. New roof to be installed prior to closing. 1% of loan amount credit for conforming, FHA, and VA loans offered through Penrith Home Loans on Windermere listings. Credit can be applied towards standard closing costs, to lower your interest rate, or a combination of both. See attached flyer with QR code for more details and loan officer contact information. Don't miss out on this wonderful place to call home!
- Type:
- Condo
- Sq.Ft.:
- 670
- Status:
- Active
- Beds:
- 1
- Year built:
- 1987
- Baths:
- 1.00
- MLS#:
- 24524127
ADDITIONAL INFORMATION
Great new price! Welcome to this wonderful single level condo in Water's Edge. Located at the rear of the complex, surrounded by trees and lawn, and located on the upper story so no noise from above! You'll love the open floor plan, wood beam ceiling and large rooms. Relax on the peaceful back deck facing beautiful trees - so pretty! Fridge, washer & dryer all included. Carpets just cleaned. Single car detached garage & guest parking areas. Amenities include a meeting room, sauna, pool, and gym! $432/month HOA also covers your water, sewer and trash bill! Close to shopping, medical, bus lines, Washington State University, trails and many other services. Long term rentals allowed in this complex. Call today!
- Type:
- Condo
- Sq.Ft.:
- 1,536
- Status:
- Active
- Beds:
- 3
- Year built:
- 1980
- Baths:
- 2.00
- MLS#:
- 2278899
- Subdivision:
- Salmon Creek
ADDITIONAL INFORMATION
Welcome to this beautifully updated condo, where all the hard work has been done for you. The space has been refreshed with new flooring, paint, base trim, and modern tile. The kitchen and bathroom feature sleek new countertops, a stylish vanity, and added shelving. Enjoy the recently replaced toilets and the cozy fireplace in the spacious family room with vaulted ceilings, leading to a large deck perfect for relaxing. The master suite offers two closets and a bathroom with a shower and double sink. With a new electrical panel (2021), vinyl windows, a detached garage, and a convenient location off Hwy 99 near I-5, this condo is move-in ready and waiting for you.
- Type:
- Land
- Sq.Ft.:
- n/a
- Status:
- Active
- Beds:
- n/a
- Lot size:
- 8.08 Acres
- Baths:
- MLS#:
- 24307969
ADDITIONAL INFORMATION
Live where you work! Here is your chance to own 8 acres in sought after area of Clark County. Plenty of storage and land available for a landscape or nursery, or....? Let your imagination run wild with the possibilities! If owning a hobby farm is your dream, this may be the reality of it coming true. There is a diamond in the rough here, look past the stuff to see how you could make this property shine!
- Type:
- Condo
- Sq.Ft.:
- 960
- Status:
- Active
- Beds:
- 2
- Year built:
- 1987
- Baths:
- 2.00
- MLS#:
- 2278668
- Subdivision:
- Ne County
ADDITIONAL INFORMATION
Fully Renovated Upper-Level Condo with Balcony Pool Views. Luxurious custom-built kitchen. Tons of convenient pull-out drawers and built-ins. Beautiful slab granite countertops. Wired under and upper cabinet lighting. Tiled floor and backsplash, updated fixtures and appliances. Living room with fireplace, balcony access, and extra plush carpet padding. Vaulted owners suite with modern remodeled bath featuring metal built-ins, tile, and updated fixtures. Full hallway bath similarly remodeled. Two bedroom, two bath unit with an extra laundry and storage room with an updated water heater. All appliances stay. Move in Ready. Unit comes with an assigned detached garage and extra parking space (plenty of parking options in the complex).
- Type:
- Single Family
- Sq.Ft.:
- 1,626
- Status:
- Active
- Beds:
- 3
- Year built:
- 2024
- Baths:
- 3.00
- MLS#:
- 24175370
- Subdivision:
- RAMBLE CREEK
ADDITIONAL INFORMATION
Up to $10,000 incentive when you use our preferred lender! Ramble Creek is a beautiful brand new community with a variety of homes. The 1626 Floor Plan has 3 bedrooms and 2.5 bathrooms and a 2-car garage with an alley load driveway. This is a low-maintenance way of life because the HOA mows your lawn in your fully fenced yard. This plan has a great layout, kitchen features a large pantry, eat-in counter, gas range, stainless steel appliances, dining nook, beautiful trim work, A/C, impressive 9-foot ceilings and 8-foot doors on main level, plus full-height mirrors in bathrooms, and a landscaped & fenced yard. Upgrades included in this price: quartz countertops, painted cabinets, full tile backsplash, and extended laminate floors throughout main floor. This Townhome faces the community park and has a serene view. Pictures are examples. Under construction, this unit will be complete in November 2024. Check out the virtual tour and then call for a tour of the model townhome! Set your GPS to 4519 NE 183rd Street Vancouver, WA 98686. We are open during road construction on NE 179th.
- Type:
- Single Family
- Sq.Ft.:
- 686
- Status:
- Active
- Beds:
- 1
- Year built:
- 2005
- Baths:
- 1.00
- MLS#:
- 2276336
- Subdivision:
- Legacy Hospital
ADDITIONAL INFORMATION
PRICE REDUCED! SELLER MOTIVATED! Cozy 1 bedroom, 1 bath upper level condo. This condo offers not only a comfortable living space but also the convenience of amenities like a clubhouse, pool, dog run area, along with the security of a gated community. This Salmon Creek location provides easy access to I-5/205 freeways, minutes to Washington State University, convenient shopping centers, dining, and healthcare facilities. Come and see it today!
- Type:
- Single Family
- Sq.Ft.:
- 1,670
- Status:
- Active
- Beds:
- 3
- Year built:
- 2024
- Baths:
- 3.00
- MLS#:
- 24452486
- Subdivision:
- RAMBLE CREEK
ADDITIONAL INFORMATION
UP TO $20K INCENTIVE if preferred lender used! Welcome home to RAMBLE CREEK, a brand-new community in a pristine wooded setting with walking trails, parks, a playground, creek and tall trees, all within easy access to I-5 and I-205. This home features a spacious and thoughtful 1670 sq ft layout with 3 bedrooms +loft, 2.5 bathrooms, upstairs laundry, and a 2-car garage. Standard features include A/C, forced air heating, gas range cooking, beautiful trim work, 9 ft ceilings on main floor, 8 ft ceilings upstairs, coffered ceilings in primary, fully fenced yard. Upgrades included in this price: 10x10 covered patio, quartz countertops in kitchen and bathrooms, extended laminate in great room, windowsills throughout, and a gas fireplace! Estimated completion is end of October. Call today for a tour!
$635,000
6708 NE 106TH St Vancouver, WA 98686
- Type:
- Single Family
- Sq.Ft.:
- 2,653
- Status:
- Active
- Beds:
- 4
- Lot size:
- 0.15 Acres
- Year built:
- 2008
- Baths:
- 3.00
- MLS#:
- 24528041
ADDITIONAL INFORMATION
Welcome to this beautifully maintained Craftsman style home, situated on a generous lot, offering ample space. Recently painted exterior exudes great curb appeal. This residence boasts four expansive bedrooms, a loft and lots of closets and storage for organized living. Step inside to discover an inviting open floor plan, perfect for modern living and entertaining. Just off the front door is a dedicated office. The heart of the home is the large kitchen, featuring a substantial island that seamlessly connects to the dining room, making meal prep and dining a delightful experience. Gather around the cozy gas fireplace in the living area, or enjoy some quiet time in the airy loft. Just off the living room there is an office nook, and a large closet for extra storage. Work from home in the dedicated main floor office, complete with charming batten board detail. The primary suite is a true retreat, bathed in natural light from large windows. It includes a luxurious bathroom with double sinks, a soaking tub, a separate shower, and a spacious walk-in closet. Upstairs, you'll also find a convenient laundry room with ample cabinetry, making household chores a breeze. The home is complemented by a two-car garage, providing ample storage and parking. This Craftsman gem perfectly blends classic style with modern amenities, making it an ideal home. Call for your showing today!
$1,199,000
3604 NE 174TH St Vancouver, WA 98686
- Type:
- Single Family
- Sq.Ft.:
- 3,990
- Status:
- Active
- Beds:
- 6
- Lot size:
- 5 Acres
- Year built:
- 1988
- Baths:
- 4.00
- MLS#:
- 24616526
ADDITIONAL INFORMATION
Spacious home plus large, heated shop and ADU nestled on five acres in a peaceful, park-like setting. Zoned R1-10, providing a great opportunity for future development! Main-level living with primary suite, kitchen, living, dining, family room, office/second bedroom, and laundry all on the first floor. The primary suite includes a spa-like bathroom with dual-sink vanity, a tiled walk-in shower and a sumptuous soaking tub. Upstairs you will find four additional bedrooms and another full bath. Property features a heated 60'x 40' shop with a 1000SF ADU above. The studio-style ADU has a fully equipped kitchen, spacious shared living/sleeping space and full bathroom. In addition, there is a large garden/tool shed with power and storage loft nestled next to an established raised bed garden. A year-round creek, full RV hookups and easy access to I-5, I-205 and PDX make this a DON'T MISS property.
- Type:
- Single Family
- Sq.Ft.:
- 2,096
- Status:
- Active
- Beds:
- 4
- Baths:
- 3.00
- MLS#:
- 24083104
- Subdivision:
- RAMBLE CREEK
ADDITIONAL INFORMATION
A brilliantly crafted primary on main home, the 2096 Home Plan features a large vaulted open main floor with two car garage plus shop. Laundry, office/guest bedroom with full bath and open great room complete the main level. The second floor layout has two bedrooms and a full bathroom. Standard features include a large kitchen island, A/C, forced air heating, gas range cooking, beautiful trim work, soaking tub in primary bathroom, 9 ft ceilings on main floor with 8 ft doors, 8 foot ceilings upstairs, covered back patio, a fully fenced yard, and front yard landscaping and irrigation. Upgrades included: quartz counters in kitchen and bathrooms, full tile backsplash, and a gas fireplace. Estimated completion February 2025. Welcome home to Ramble Creek, a brand-new community in a pristine wooded setting with walking trails, parks, a playground, creek and tall trees, all within easy access to I-5 and I-205. Photos are examples from model homes. Please come by for a tour, open daily 11-5! Model Home located at 4519 NE 183rd Street Vancouver, WA 98686

Listing information is provided by the Northwest Multiple Listing Service (NWMLS). Based on information submitted to the MLS GRID as of {{last updated}}. All data is obtained from various sources and may not have been verified by broker or MLS GRID. Supplied Open House Information is subject to change without notice. All information should be independently reviewed and verified for accuracy. Properties may or may not be listed by the office/agent presenting the information.
The Digital Millennium Copyright Act of 1998, 17 U.S.C. § 512 (the “DMCA”) provides recourse for copyright owners who believe that material appearing on the Internet infringes their rights under U.S. copyright law. If you believe in good faith that any content or material made available in connection with our website or services infringes your copyright, you (or your agent) may send us a notice requesting that the content or material be removed, or access to it blocked. Notices must be sent in writing by email to: [email protected]).
“The DMCA requires that your notice of alleged copyright infringement include the following information: (1) description of the copyrighted work that is the subject of claimed infringement; (2) description of the alleged infringing content and information sufficient to permit us to locate the content; (3) contact information for you, including your address, telephone number and email address; (4) a statement by you that you have a good faith belief that the content in the manner complained of is not authorized by the copyright owner, or its agent, or by the operation of any law; (5) a statement by you, signed under penalty of perjury, that the information in the notification is accurate and that you have the authority to enforce the copyrights that are claimed to be infringed; and (6) a physical or electronic signature of the copyright owner or a person authorized to act on the copyright owner’s behalf. Failure to include all of the above information may result in the delay of the processing of your complaint.”

Vancouver Real Estate
The median home value in Vancouver, WA is $351,500. This is lower than the county median home value of $360,800. The national median home value is $219,700. The average price of homes sold in Vancouver, WA is $351,500. Approximately 73.14% of Vancouver homes are owned, compared to 24.47% rented, while 2.4% are vacant. Vancouver real estate listings include condos, townhomes, and single family homes for sale. Commercial properties are also available. If you see a property you’re interested in, contact a Vancouver real estate agent to arrange a tour today!
Vancouver, Washington 98686 has a population of 21,068. Vancouver 98686 is more family-centric than the surrounding county with 35.76% of the households containing married families with children. The county average for households married with children is 34.78%.
The median household income in Vancouver, Washington 98686 is $76,861. The median household income for the surrounding county is $67,832 compared to the national median of $57,652. The median age of people living in Vancouver 98686 is 41.1 years.
Vancouver Weather
The average high temperature in July is 78.4 degrees, with an average low temperature in January of 33.1 degrees. The average rainfall is approximately 44.3 inches per year, with 1.5 inches of snow per year.
