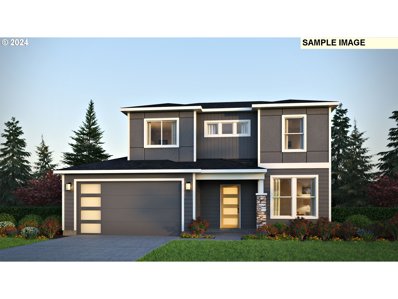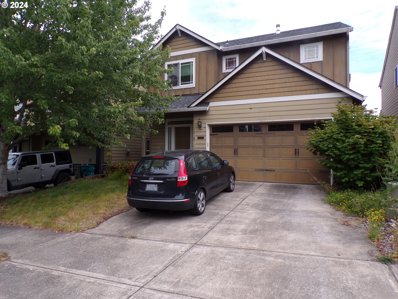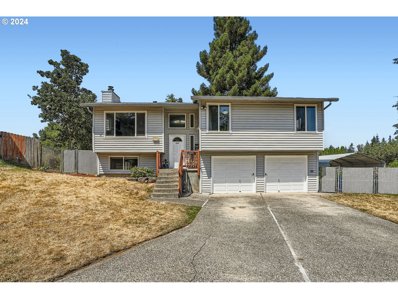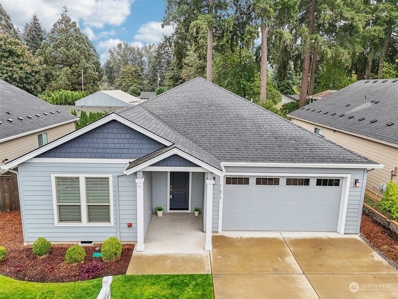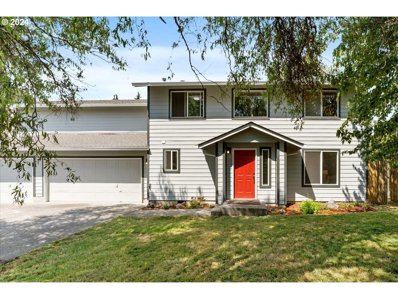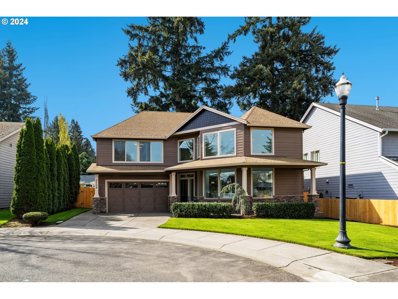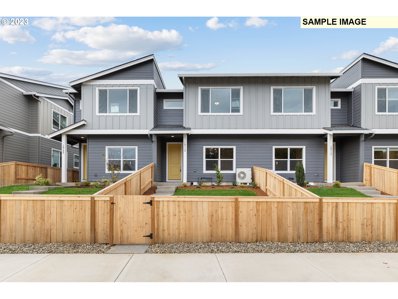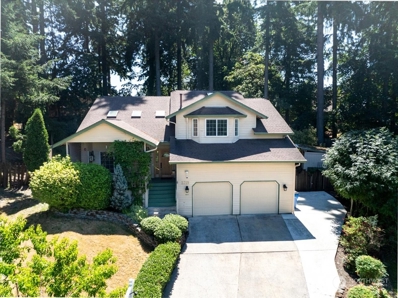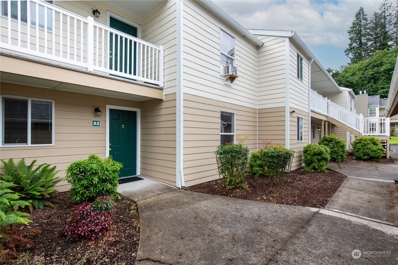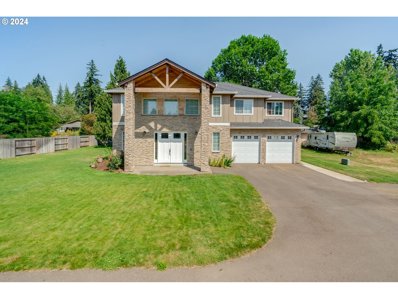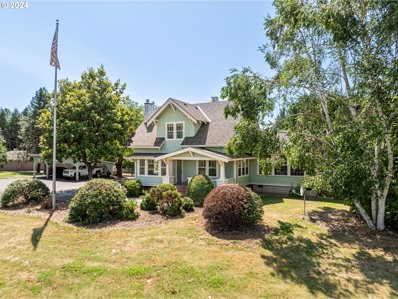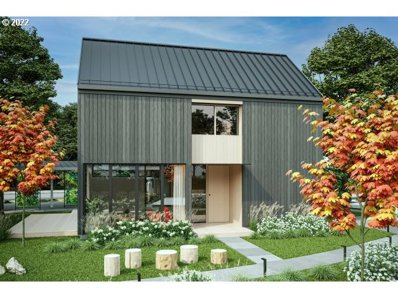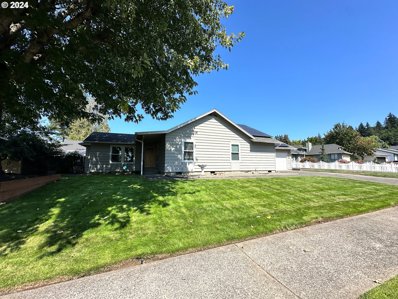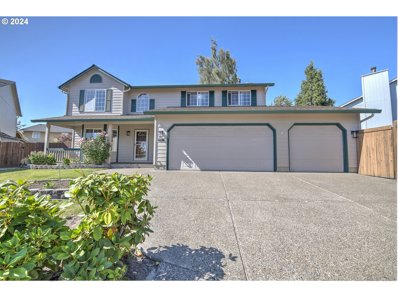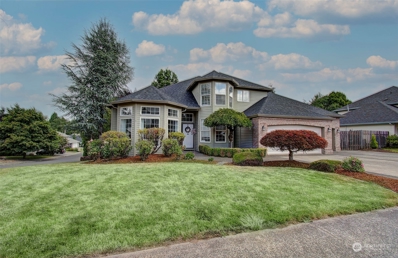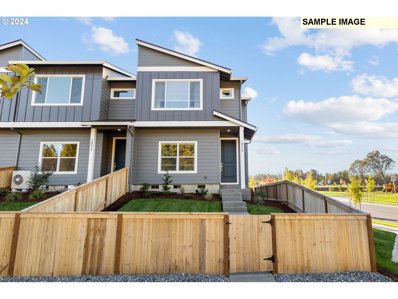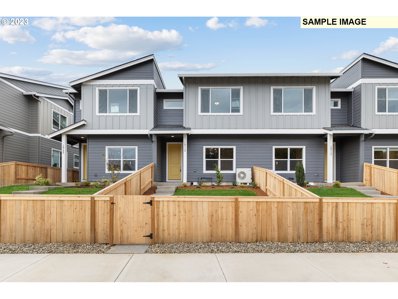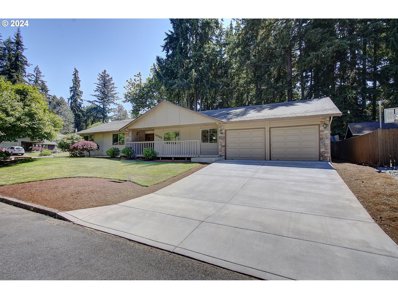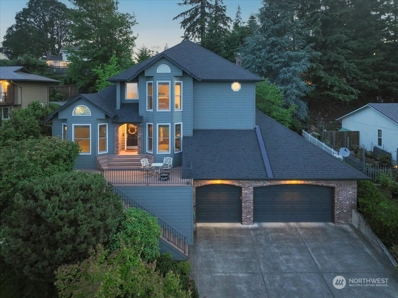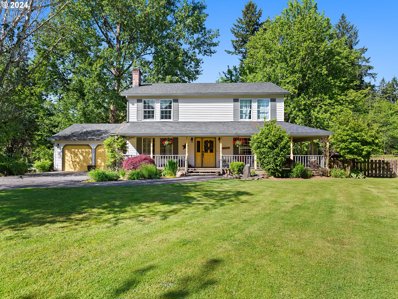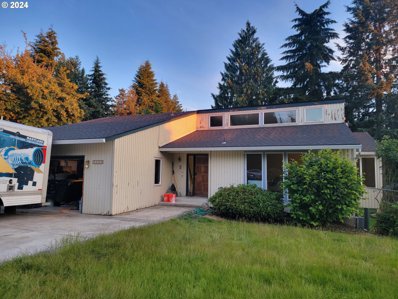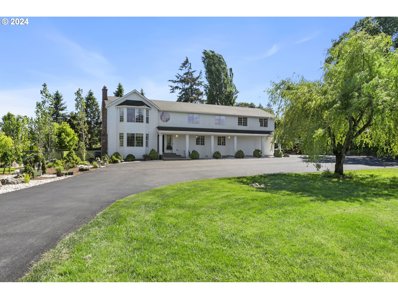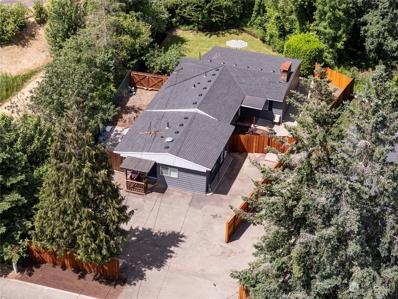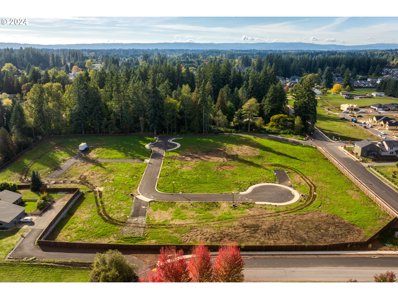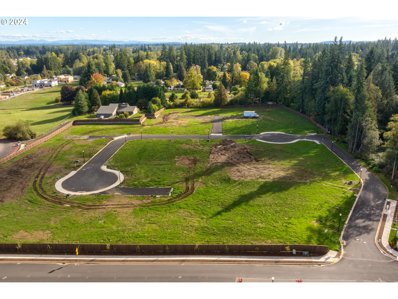Vancouver WA Homes for Rent
- Type:
- Single Family
- Sq.Ft.:
- 2,260
- Status:
- Active
- Beds:
- 4
- Baths:
- 3.00
- MLS#:
- 24244686
- Subdivision:
- RAMBLE CREEK
ADDITIONAL INFORMATION
Welcome home to one of our most sought after layouts! Featuring vaulted ceiling living room and kitchen is made even more impressive by the large windows and natural light. Primary suite on main with walk-in-closet, dual vanity, soaking tub and step-in-shower. Secondary bedroom/den on main W/ closet and access to full bathroom, mudroom/laundry finish off the main living area. The cozy half story up boast two bedrooms, full bath and open loft/office space. Complete Feb 2025. Sample photos.
$545,000
10107 NE 28TH Pl Vancouver, WA 98686
- Type:
- Single Family
- Sq.Ft.:
- 2,139
- Status:
- Active
- Beds:
- 3
- Lot size:
- 0.07 Acres
- Year built:
- 2006
- Baths:
- 3.00
- MLS#:
- 24302527
- Subdivision:
- Royal Ridge
ADDITIONAL INFORMATION
Discover the perfect blend of luxury and comfort in this exquisite home, featuring top-of-the-line amenities and elegant design elements throughout.Gourmet Kitchen: Enjoy cooking in a chef's paradise with state-of-the-art stainless steel appliances, sleek granite slab counters, and custom cabinets offering ample storage.Spacious Interiors: Bask in the open, airy feel of large rooms, enhanced by the warmth and beauty of hardwood floors and custom molding that adds a touch of sophistication to every space.Inviting Living Area: Relax by the cozy gas fireplace in the living room, ideal for family gatherings and entertaining guests.Charming Exterior: The half stone fronts add a timeless appeal to the home's exterior, combining classic elegance with modern style.Recent Upgrades: Enjoy peace of mind with a brand-new roof installed in 2022, ensuring durability and protection for years to come.This home is a true gem, offering the perfect backdrop for your unique lifestyle. Don't miss out on this incredible opportunity—schedule a viewing today and experience all the extraordinary features this property has to offer!
$510,000
4100 NE 103RD St Vancouver, WA 98686
- Type:
- Single Family
- Sq.Ft.:
- 1,832
- Status:
- Active
- Beds:
- 3
- Lot size:
- 0.23 Acres
- Year built:
- 1977
- Baths:
- 2.00
- MLS#:
- 24602891
- Subdivision:
- Bonnie's Vista
ADDITIONAL INFORMATION
Light and bright home with possible in-law quarters on lower/ground level where a spacious family/bonus room and laundry are with utility sink is located. The deep two-car garage can accommodate at least 3 cars as it is or possibly more. The remodeled kitchen is equipped with stainless-steel appliances, pantry and a breakfast bar that is open the dining room. The main living room with its large vinyl windows allows for natural lights to shine through. Warm up by an old-fashioned wood fireplace or cool off in this air-conditioned space. Most of the flooring have been recently updated. There's plenty of space for a cookout BBQ or to lounge around on the nice, covered deck that extends the length of the house overlooking an exceptionally large, fenced backyard with RV parking on one side. This home is centrally located sitting in an adorable neighborhood. Call today to schedule your tour!
- Type:
- Single Family
- Sq.Ft.:
- 1,859
- Status:
- Active
- Beds:
- 3
- Year built:
- 2017
- Baths:
- 2.00
- MLS#:
- 2270674
- Subdivision:
- Salmon Creek
ADDITIONAL INFORMATION
Welcoming covered front porch. Great room family room w/tile surround gas fireplace, ceiling fan, vaulted ceiling. The gourmet island/breakfast bar stainless kitchen features quartz counters, tile backsplash, soft-close cabinetry w/space above for accessories, walk-in pantry. Dining area w/slider to covered deck. Primary en-suite w/walk-in closet, dual sink tiled vanity, tile surround soak tub, frameless shower, private water closet. Two additional bedrooms. Laundry w/washer, dryer, built-ins. Full bath single sink tiled vanity, combo soak tub & shower. Engineered hardwood, high ceilings & baseboards. Covered front porch & Trex deck, gas hookup, landscaped, raised beds, sprinklers. 2-car garage w/opener, mechanical room. Make it yours!
- Type:
- Single Family
- Sq.Ft.:
- 2,223
- Status:
- Active
- Beds:
- 4
- Lot size:
- 0.24 Acres
- Year built:
- 1992
- Baths:
- 3.00
- MLS#:
- 24652604
ADDITIONAL INFORMATION
Tastefully upgraded & updated craftsmen in Salmon Creek with a 3-car garage and on an over 10,000 sqft lot! This 2-story is charming & filled with natural light. It offers the following brand new features - hardiplank siding, central AC, laminate flooring on the main, new kitchen cabinetry and quartz countertops, a dishwasher, stove, some new light fixtures and so much more! The layout offers a living and dining room combo, kitchen with family room, and even a breakfast nook. The patio opens to a huge backyard with fruit trees. The bones of the house appear solid, the roof is just over 10 years old, furnace is 5 years old. In addition, the water heater, ducting, insulation and vapor barriers are brand new too, giving you peace of mind. Well located with access to Skyview Station, freeways, transit station, walking trails, Legacy hospital, and WSU. Excellent schools!
- Type:
- Single Family
- Sq.Ft.:
- 2,992
- Status:
- Active
- Beds:
- 4
- Lot size:
- 0.12 Acres
- Year built:
- 2006
- Baths:
- 3.00
- MLS#:
- 24514047
ADDITIONAL INFORMATION
This house is a perfect blend of traditional craftsman charm and modern sophistication. The combination of traditional exterior aesthetics with a contemporary and elegant interior design offers a unique living experience. Located in heart of Vancouver, providing easy access to essential amenities and the city's vibrant lifestyle. Kitchen and living areas suggests a spacious, bright, and inviting space ideal for both everyday living and entertaining. Extra-large master suite as a luxurious retreat further enhances the property's allure, making it a desirable home for those appreciating modern comforts and traditional facade. Must see. All appliances and TV part of the sale. Staging has been removed.
- Type:
- Single Family
- Sq.Ft.:
- 1,626
- Status:
- Active
- Beds:
- 3
- Year built:
- 2024
- Baths:
- 3.00
- MLS#:
- 24597211
- Subdivision:
- RAMBLE CREEK
ADDITIONAL INFORMATION
Promo interest rate as low as 3.99%, please contact site agents for details! Estimated completion 10-02-24. The 1626 Floor Plan has 3 bedrooms and 2.5 bathrooms and a 2-car garage with an alley load driveway. This is a low-maintenance way of life because the HOA mows the lawn in your fully fenced yard. This plan has a great layout, with features and upgrades such as quartz countertops, a large pantry, eat-in counter, gas range, stainless steel appliances, dining nook, a fireplace, beautiful trim work, upgraded laminate on main floor, upgraded carpet upstairs, A/C, impressive 9-foot ceilings and 8-foot doors on main level, plus full-height mirrors in bathrooms. This Townhome faces the beautiful community park. Photos are examples. Check out the virtual tour and then call or stop by for a tour of the actual home! Set your GPS to 4519 NE 183rd Street Vancouver, WA 98686
- Type:
- Single Family
- Sq.Ft.:
- 2,561
- Status:
- Active
- Beds:
- 4
- Year built:
- 1987
- Baths:
- 3.00
- MLS#:
- 2266411
- Subdivision:
- Mt Vista
ADDITIONAL INFORMATION
Wow! Very Special House!! Price slashed !! Unique flowing floorplan with sellers updating throughout. Newer kitchen and Bosch Benchmark top of the line Appliances. Eating on both sides of Quartz Island. Porcelain flooring in kitchen, dining, and family room. Brazilian Cherry Hardwood flooring in entry and living room. Bright and airy. New Carpet upstairs. New water filtration system. Surveillance cameras by Lorex. New insulation in crawl space. solid core doors. Smart home with smart garage, smart back door, smart lighting. Nest Thermostat. New tankless water heater, furnace and a/c. Electric charger/Tesla charger in garage for your electric car. Beautiful meticulous tiered backyard. Way more expensive features than it's bargain price.
- Type:
- Condo
- Sq.Ft.:
- 960
- Status:
- Active
- Beds:
- 2
- Year built:
- 1987
- Baths:
- 2.00
- MLS#:
- 2266214
- Subdivision:
- Sherwood
ADDITIONAL INFORMATION
This charming ground-floor condo offers the perfect blend of location, comfort, and convenience in the desirable Salmon Creek area. The 2-bedroom, 2-bath unit features a spacious living-dining area, covered patio and park-like grounds. Cozy up by the wood-burning fireplace on chilly evenings. The primary suite boasts double closets and walk-in shower. Benefit from a detached 1-car garage and additional unassigned parking space. All appliances are included. Dues cover exterior and grounds maintenance, swimming pool, sauna, hot tub, gym, and clubhouse. Water, sewer, and garbage are included. Enjoy easy access to I-5 and I-205. Plus,you'll be minutes from Legacy Salmon Creek Hospital, WSUV, shopping, and restaurants. Make this your new home!
$1,224,888
13303 NE 72ND Ave Vancouver, WA 98686
- Type:
- Single Family
- Sq.Ft.:
- 3,490
- Status:
- Active
- Beds:
- 4
- Lot size:
- 1 Acres
- Year built:
- 2018
- Baths:
- 4.00
- MLS#:
- 24477943
ADDITIONAL INFORMATION
Welcome to your dream home on a 1-acre lot. This custom-built, hard-to-find. This two-story home offers an inviting blend of amenities, perfect for comfortable living and entertaining. Enjoy outdoor gatherings in the generous covered patio area, ideal for BBQs and gatherings. The main floor features a versatile guest room that can also serve as an office, a kitchen with ample counter space, and a functional layout for all your culinary needs. The open-concept great room, adjacent to the kitchen and dining room, is perfect for hosting. Retreat to the spacious owner's suite on the upper floor, separated from the other four bedrooms. The upper floor also includes one full bathroom and a conveniently located laundry room. The garage offers plenty of space for vehicles, storage, and workspace, along with a mudroom and a half bathroom. This home combines functionality with style, offering a perfect balance of indoor and outdoor living. The layout is thoughtfully designed to cater to both privacy and togetherness, making it ideal for families and those who love to host. Don't miss the opportunity to make this exceptional property your new home. Schedule a viewing today and experience the charm and convenience for yourself!
- Type:
- Single Family
- Sq.Ft.:
- 3,194
- Status:
- Active
- Beds:
- 4
- Lot size:
- 6 Acres
- Year built:
- 1905
- Baths:
- 3.00
- MLS#:
- 24602722
ADDITIONAL INFORMATION
Welcome to your dream homestead! This charming 1905 Craftsman farmhouse has been lovingly updated while retaining its timeless appeal. Nestled on 6 picturesque acres, this property offers the perfect blend of modern convenience and rustic charm, all while being conveniently close to shopping and amenities. Step inside to find new flooring on the main floor, providing a bright and welcoming atmosphere. The main level features a spacious primary bedroom, ensuring comfort and ease of living. The exterior of the home has been freshly painted, enhancing its curb appeal. The unfinished basement offers versatile space that can be transformed into a gym, craft room, or any other use that suits your lifestyle, adding even more value to this remarkable home. Outside, enjoy serene country living with a variety of amenities. Relax in the sauna after a long day or host gatherings in the outdoor BBQ area. The large barn includes a milking shed, perfect for dairy enthusiasts, while the chicken coop and goat hut are ready for your feathered and furry friends. The pasture with a loafing shed provides ample space for livestock to roam. For the garden lover, several producing fruit trees dot the landscape, promising fresh, homegrown produce. The property is crowned with a new roof, ensuring years of worry-free living. Additionally, this property includes a 1,740sqft four-bay shop with a separate RV bay, offering ample space for storage, projects, and all your vehicles. With exciting development potential for the future, this is a smart investment for the discerning buyer. Embrace the rural lifestyle with this unique farmhouse. With a little TLC, this home has the potential to become a dream haven. Take advantage of this amazing opportunity to add value and personalize this property to your liking. Schedule your visit today and experience the charm and potential of this extraordinary property, all within easy reach of shopping and amenities!
$715,000
11903 NE 57TH Ct Vancouver, WA 98686
- Type:
- Single Family
- Sq.Ft.:
- 1,676
- Status:
- Active
- Beds:
- 4
- Year built:
- 2024
- Baths:
- 3.00
- MLS#:
- 24006106
ADDITIONAL INFORMATION
Discover the joy of beautiful living and personal lifestyle at The Mana. Posh Pockets NW is passionate about creating modern, boutique pocket neighborhoods that foster community and social interaction while offering serene, private spaces. Their appreciation for superior craftsmanship and forward-thinking, environmentally conscious design ensures that your home is not only luxurious but also efficient. The homes are ingeniously designed to be smart, simple, and sustainable, giving you more time to live life to the fullest. Their mission is to craft your dream home, reflecting your unique personality and lifestyle. The concept blends efficiency and low maintenance, so you can simply enjoy your home, the neighborhood, or explore the incredible offerings of Vancouver and the Pacific Northwest. Pick your plan and build for your lifestyle and enjoyment. You'll see it in the details and feel it in the craftsmanship. Attention to design and high-quality building materials will bring your home to life. Your home will reflect high standards and integrity, exceeding your expectations. Commitment to superior craftsmanship and high-quality building materials means your home is built to last, with attention to every detail, creating spaces that you will love to live in! The Mana offers layers of space for your personal oasis within a vibrant community. Whether you want to socialize with neighbors or enjoy the peace of your private sanctuary, these homes provide the perfect balance. Call to schedule a tour and come explore this modern pocket neighborhood and find the perfect plan for your lifestyle. Experience the difference with a Posh Pocket home, where beautiful living and personal lifestyles become your reality.
$525,000
2012 NE 152ND St Vancouver, WA 98686
- Type:
- Single Family
- Sq.Ft.:
- 1,800
- Status:
- Active
- Beds:
- 3
- Lot size:
- 0.33 Acres
- Year built:
- 1982
- Baths:
- 2.00
- MLS#:
- 24423168
- Subdivision:
- Vista West
ADDITIONAL INFORMATION
Embrace the charm of this sprawling 3BR/2BA ranch home in highly desired Mt. Vista! Flaunting laminated flooring & a seamless blend of formal & casual design, every feature of this home is thoughtfully curated to heighten functionality & aesthetic appeal. Bask in abundant natural light from skylights or cozy up by the gas fireplace. Experience the opulence of the remodeled Greek-inspired primary bath showcasing a roll-in tiled shower. French doors open to a spacious sunroom & covered deck - ideal for relaxation or entertaining. Numerous updates include Anderson windows in front, heat pump, newer HWH, solar panels, composite deck, renovated roof over dining & family room and a patio gazebo. Nestled on a 14,185sf corner lot with tranquil Japanese maple tree, green grape vines & blooming gardens. Extras: 240sf shop 220 wired, outdoor sprinklers, double gates for possible RV parking options and a fenced, private backyard. Near all conveniences and commuter's dream location! This home qualifies for 1% Lender credit to buyer with preferred lender.
- Type:
- Single Family
- Sq.Ft.:
- 2,172
- Status:
- Active
- Beds:
- 3
- Lot size:
- 0.15 Acres
- Year built:
- 1997
- Baths:
- 3.00
- MLS#:
- 24519661
- Subdivision:
- St. Johns Neighborhood
ADDITIONAL INFORMATION
Large, charming 3 bedroom, 2 1/2 bath home featuring a spacious 3 car garage and a large bonus room upstairs. The interior boasts new flooring throughout, complementing the kitchen equipped with stainless steel appliances and a nice size pantry. Freshly painted walls enhance the ambiance of this lovely home. Enjoy the formal living and dining rooms, perfect for entertaining, as well as a large family room that seamlessly connects to the kitchen. From the family room, cozy up by the fireplace or step through the sliding glass door to the covered patio, ideal for outdoor gatherings. Outside, a gated RV parking area is conveniently located in the side yard, adding versatility and practicality to this inviting home. New roof in spring of 2020.
- Type:
- Single Family
- Sq.Ft.:
- 2,744
- Status:
- Active
- Beds:
- 4
- Year built:
- 1993
- Baths:
- 3.00
- MLS#:
- 2252853
- Subdivision:
- Barbeton
ADDITIONAL INFORMATION
Featured listing in the heart of the Greyhawk neighborhood of Salmon Creek. This 4 bedroom, 3 bathroom home features a formal living room, formal dining room and office (could be 5th bedroom with full bath on main), large great room and eating areas-perfect for group gatherings. Cabinets abound in this spacious kitchen with island, large pantry, and work space. Primary bedroom features en suite with soaking tub, dual sinks, and walk-in closet. Updated deck with hot tub leads to the private, fully fenced yard. All this plus a brand new roof and oversized 3 car garage.
- Type:
- Single Family
- Sq.Ft.:
- 1,547
- Status:
- Active
- Beds:
- 3
- Year built:
- 2024
- Baths:
- 3.00
- MLS#:
- 24599330
- Subdivision:
- RAMBLE CREEK
ADDITIONAL INFORMATION
END UNIT TOWNHOME in Ramble Creek, a brand-new community in a pristine wooded setting with walking trails, parks, a playground, creek and tall trees, all within easy access to I-5 and I-205. This townhome is an end unit in a four-plex, featuring a spacious and thoughtful 1547 sq ft layout with 3 bedrooms, 2.5 bathrooms, and a 2-car garage. Standard features include A/C, gas range cooking, beautiful trim work, 9 ft ceilings on main floor, 8 ft ceilings upstairs, vaulted ceilings in bedroom, fenced yard with landscaping and irrigation. HOA maintains exterior of home and landscaping for low maintenance living! This unit will be completed in December. Call today for a tour of our model townhome! We are open during road construction on NE 179th, tell flagger you are going to Ramble Creek.
- Type:
- Single Family
- Sq.Ft.:
- 1,626
- Status:
- Active
- Beds:
- 3
- Year built:
- 2024
- Baths:
- 3.00
- MLS#:
- 24479147
ADDITIONAL INFORMATION
Ramble Creek is a beautiful brand new community with a variety of homes. The 1626 Floor Plan has 3 bedrooms and 2.5 bathrooms and a 2-car garage with an alley load driveway. This is a low-maintenance way of life because the HOA mows the lawn in your fully fenced yard. This plan has a great layout, kitchen features a large pantry, eat-in counter, gas range, stainless steel appliances, dining nook, beautiful trim work, A/C, impressive 9-foot ceilings and 8-foot doors on main level, plus full-height mirrors in bathrooms. Upgrades included it the price: quartz countertops, painted cabinets, full tile backsplash, laminate flooring throughout main floor. This Townhome will be facing a row of tall trees and have a serene view. Pictures are examples. Under construction, this unit will be complete in early 2025. Check out the virtual tour and then call for a tour of the model townhome! Set your GPS to 4519 NE 183rd Street Vancouver, WA 98686. We are open during road construction on NE 179th
- Type:
- Single Family
- Sq.Ft.:
- 1,644
- Status:
- Active
- Beds:
- 3
- Lot size:
- 0.22 Acres
- Year built:
- 1979
- Baths:
- 2.00
- MLS#:
- 24683657
ADDITIONAL INFORMATION
"Step into this charming ranch-style home located on a large corner lot, offering both comfort and convenience. This well-maintained 3-bedroom, 2-bathroom house features not one, but two cozy fireplaces - a wood-burning fireplace in the living-room and a pellet stove in the family room, perfect for those chilly NW evenings. The interior boasts new carpeting and modern stainless-appliances in the kitchen. Outside, you'll be delighted by the meticulous landscaping, complete with raised garden beds for the gardening enthusiast. Additionally, the property offers an oversized garage along with RV parking, providing ample space for all your vehicles and outdoor gear.
- Type:
- Single Family
- Sq.Ft.:
- 2,935
- Status:
- Active
- Beds:
- 4
- Year built:
- 1988
- Baths:
- 2.00
- MLS#:
- 2251631
- Subdivision:
- Salmon Creek
ADDITIONAL INFORMATION
Breathtaking Views of mountains and beyond! Sits on Private road that Overlooks WSU Campus! Beautifully maintained! Living rm opens to formal dining. Main level den/ office shares gorgeous views! Hardwood floors lead to Family rm with cozy fireplace and built-in bookcases, French doors lead out to the private, quiet backyard. Spacious kitchen opens to Family rm for easy entertaining! Large cooktop island w/ slab granite island, SS appliances! 4BR + Den or 3BR + Den + Bonus! Upper level shares primary suite w/bay windows provide elevated views of all mountains & incredible sunrises + ensuite + 2 BR + full bathroom. 4th BR/ Bonus on lower level w/ floating bamboo floors! Enjoy walking trails! Nearby shopping + quick access to I-5/205 /PDX!
- Type:
- Single Family
- Sq.Ft.:
- 2,500
- Status:
- Active
- Beds:
- 3
- Lot size:
- 3 Acres
- Year built:
- 1988
- Baths:
- 3.00
- MLS#:
- 24243198
ADDITIONAL INFORMATION
Welcome home to this private farmhouse that is situated on 3 Acres. This home greets you with a stunning driveway that is flanked by birch trees, a well maintained yard, and a wrap around porch. Once you step inside you will find a large formal living room with beautiful wood details and an office. This home has a large kitchen with plenty of storage, workspace and a large window above the sink looking over the property. The dining area is charming with a large bay window and back door that leads out to the back porch. You will also find a spare room that could be used as a pantry, office, or mudroom. Upstairs hosts 3 massive bedrooms and a spacious bathroom with double sinks, a skylight and laundry area that is conveniently located upstairs. The primary is an oasis, including a fireplace with seating area and bay window overlooking the yard, The Primary also includes a soaking tub, walk-in shower, double sinks and walk-in closet. Step out to the backyard through the french doors and you will truly fall in love - the property backs up to Salmon Creek and hosts beautiful seating areas, deck and mature trees. The property includes a historical barn from 1919 that has partially been converted into a ADU including 2 bedrooms, 1.5 bath and a living room/Kitchen space. ADU is currently occupied by a tenant. This home also has access to the community park near by. Check out this one of a kind farm-style home before it is gone!
- Type:
- Single Family
- Sq.Ft.:
- 3,234
- Status:
- Active
- Beds:
- 6
- Lot size:
- 0.22 Acres
- Year built:
- 1979
- Baths:
- 3.00
- MLS#:
- 24135379
ADDITIONAL INFORMATION
New interior paint, floor coverings, appliances, trim, fixtures. Awesome home in Sherwood/Blueberry Hill neighborhood w/ 6 bedrooms/3 full baths/2 fam rooms both w/fireplaces and 2nd kitchen in basement ready for ADU conversion. Nice fenced yard w/deck. New roof in approx 2019. Excludes art, furniture.
$1,124,000
6703 NE 159TH St Vancouver, WA 98686
- Type:
- Single Family
- Sq.Ft.:
- 4,218
- Status:
- Active
- Beds:
- 6
- Lot size:
- 2.51 Acres
- Year built:
- 1998
- Baths:
- 4.00
- MLS#:
- 24361930
ADDITIONAL INFORMATION
NEW LISTING!!! Wow what an ESTATE on 2.5 ACRES! Great location, close to freeways, Salmon Creek, shopping, restaurants, hospitals & many other amenities! Many upgrades throughout, luxury flooring, fixtures, SS appliances! Massive island, granite countertops, coffee bar, butler's pantry! Primary bedrooms on each floor, craft, exercise & huge bonus room! Spacious back deck area that's perfect for entertaining! Swimming pool, room for your shop, RV & driveway-parking area is all paved asphalt! Landscaped, lots of trees & shrubs for your privacy! STUNNING PROPERTY! Schedule your showing today!
- Type:
- Single Family
- Sq.Ft.:
- 1,785
- Status:
- Active
- Beds:
- 4
- Year built:
- 1948
- Baths:
- 2.00
- MLS#:
- 2246946
- Subdivision:
- Salmon Creek
ADDITIONAL INFORMATION
Located in a peaceful neighborhood, this charming one-story home with ADU(Duplex Layout) and four spacious bedrooms and two updated bathrooms, there is plenty of room. The highlight of this home is the second kitchen, perfect for separate living arrangements. With its own entrance, this space offers privacy and convenience for guests or a potential rental opportunity. Cozy up on chilly nights around the wood fireplace in the living room, creating a warm and inviting atmosphere. Enjoy stunning territorial views of trees and Your Own Creek, providing a tranquil backdrop to your everyday life.
$270,000
6511 NE 123RD St Vancouver, WA 98686
- Type:
- Land
- Sq.Ft.:
- n/a
- Status:
- Active
- Beds:
- n/a
- Lot size:
- 0.21 Acres
- Baths:
- MLS#:
- 24439534
ADDITIONAL INFORMATION
Ever thought about building a custom home? Now's your chance to reserve your lot in our newest gated subdivision and build exactly to your specs with Evergreen Homes. Many lots to choose from of various prices and sizes. Build times around 5-6 months once permit is in hand. Start with one of our many plans, bring your own, or have our design team start from scratch and build exactly what you want. For 15 years Evergreen Homes has been a trusted local builder with hundreds of happy customers...call us today to find out why!
$290,000
6519 NE 123RD St Vancouver, WA 98686
- Type:
- Land
- Sq.Ft.:
- n/a
- Status:
- Active
- Beds:
- n/a
- Lot size:
- 0.23 Acres
- Baths:
- MLS#:
- 24338399
ADDITIONAL INFORMATION
Ever thought about building a custom home? Now's your chance to reserve your lot in our newest gated subdivision and build exactly to your specs with Evergreen Homes. Many lots to choose from of various prices and sizes. Build times around 5-6 months once permit is in hand. Start with one of our many plans, bring your own, or have our design team start from scratch and build exactly what you want. For 15 years Evergreen Homes has been a trusted local builder with hundreds of happy customers...call us today to find out why!


Listing information is provided by the Northwest Multiple Listing Service (NWMLS). Based on information submitted to the MLS GRID as of {{last updated}}. All data is obtained from various sources and may not have been verified by broker or MLS GRID. Supplied Open House Information is subject to change without notice. All information should be independently reviewed and verified for accuracy. Properties may or may not be listed by the office/agent presenting the information.
The Digital Millennium Copyright Act of 1998, 17 U.S.C. § 512 (the “DMCA”) provides recourse for copyright owners who believe that material appearing on the Internet infringes their rights under U.S. copyright law. If you believe in good faith that any content or material made available in connection with our website or services infringes your copyright, you (or your agent) may send us a notice requesting that the content or material be removed, or access to it blocked. Notices must be sent in writing by email to: [email protected]).
“The DMCA requires that your notice of alleged copyright infringement include the following information: (1) description of the copyrighted work that is the subject of claimed infringement; (2) description of the alleged infringing content and information sufficient to permit us to locate the content; (3) contact information for you, including your address, telephone number and email address; (4) a statement by you that you have a good faith belief that the content in the manner complained of is not authorized by the copyright owner, or its agent, or by the operation of any law; (5) a statement by you, signed under penalty of perjury, that the information in the notification is accurate and that you have the authority to enforce the copyrights that are claimed to be infringed; and (6) a physical or electronic signature of the copyright owner or a person authorized to act on the copyright owner’s behalf. Failure to include all of the above information may result in the delay of the processing of your complaint.”
Vancouver Real Estate
The median home value in Vancouver, WA is $351,500. This is lower than the county median home value of $360,800. The national median home value is $219,700. The average price of homes sold in Vancouver, WA is $351,500. Approximately 73.14% of Vancouver homes are owned, compared to 24.47% rented, while 2.4% are vacant. Vancouver real estate listings include condos, townhomes, and single family homes for sale. Commercial properties are also available. If you see a property you’re interested in, contact a Vancouver real estate agent to arrange a tour today!
Vancouver, Washington 98686 has a population of 21,068. Vancouver 98686 is more family-centric than the surrounding county with 35.76% of the households containing married families with children. The county average for households married with children is 34.78%.
The median household income in Vancouver, Washington 98686 is $76,861. The median household income for the surrounding county is $67,832 compared to the national median of $57,652. The median age of people living in Vancouver 98686 is 41.1 years.
Vancouver Weather
The average high temperature in July is 78.4 degrees, with an average low temperature in January of 33.1 degrees. The average rainfall is approximately 44.3 inches per year, with 1.5 inches of snow per year.
