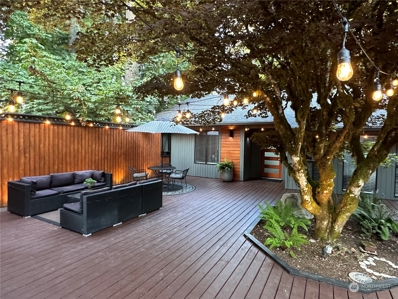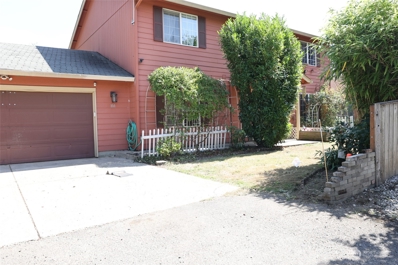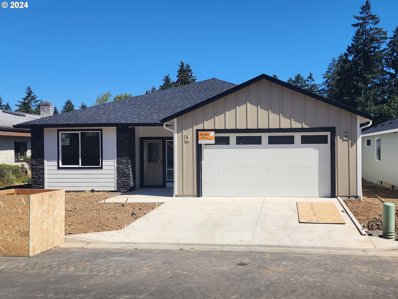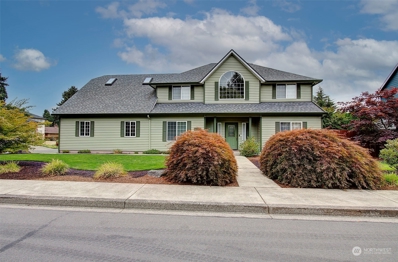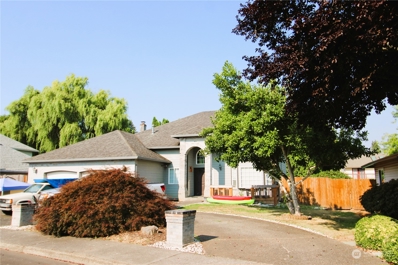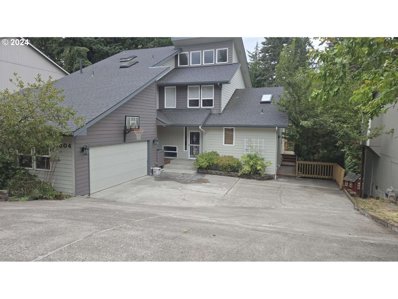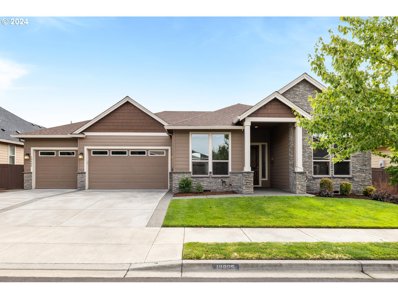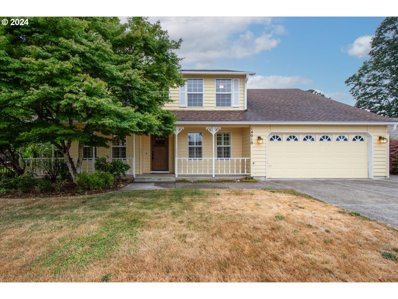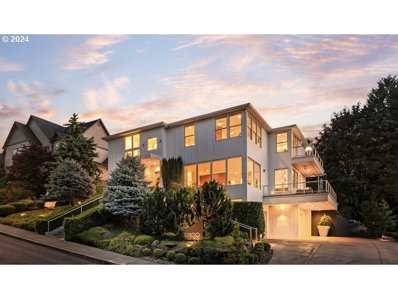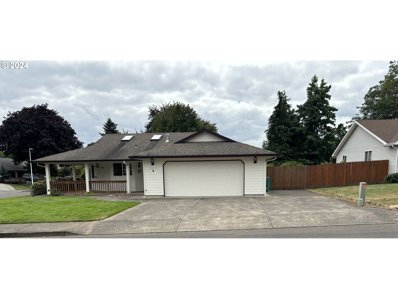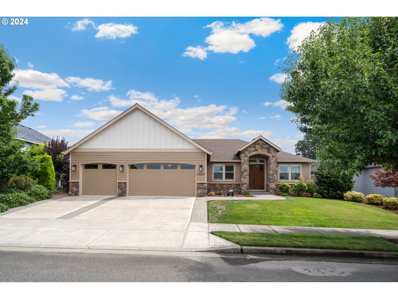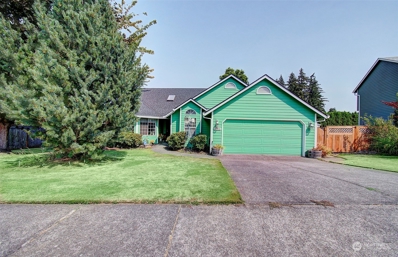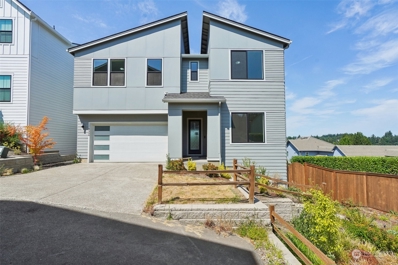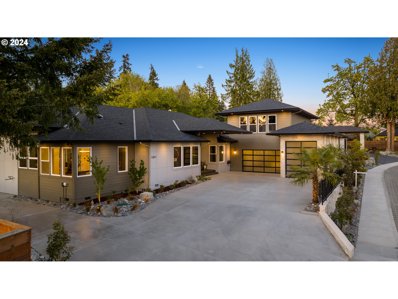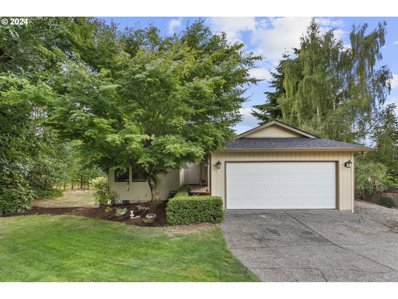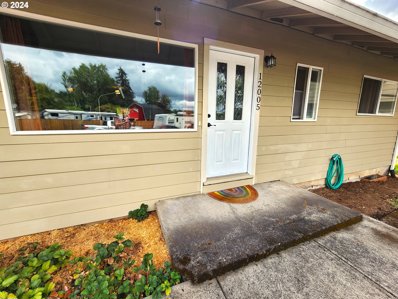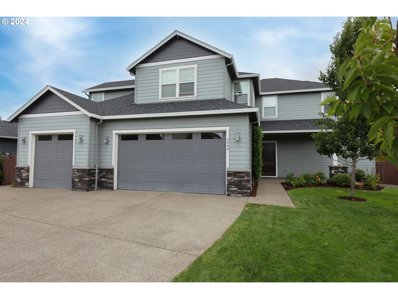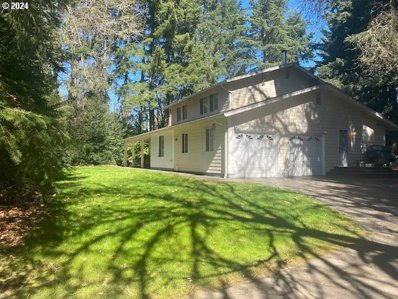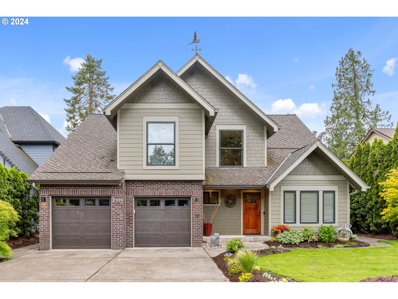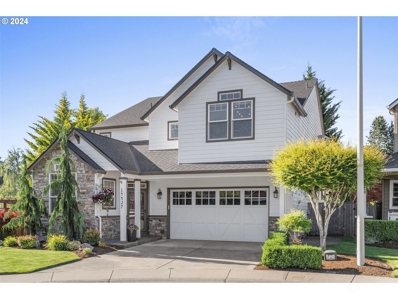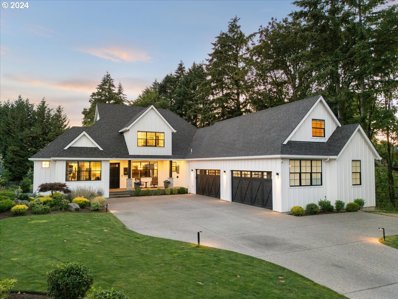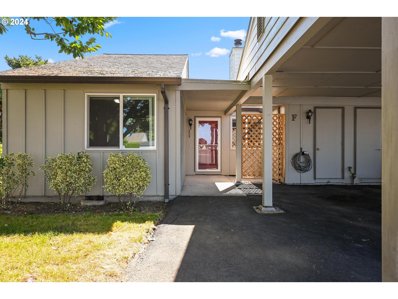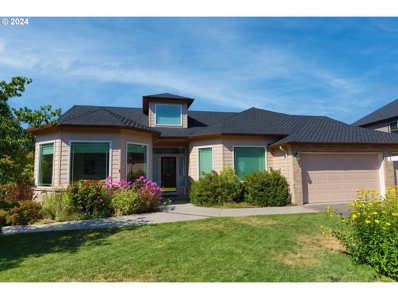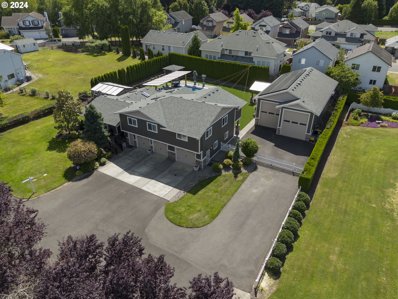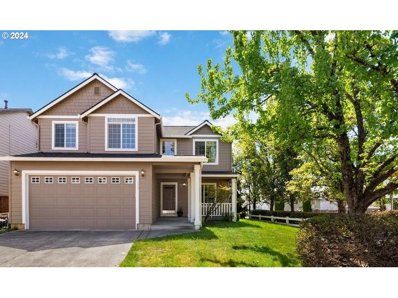Vancouver WA Homes for Rent
- Type:
- Single Family
- Sq.Ft.:
- 3,313
- Status:
- Active
- Beds:
- 5
- Year built:
- 1979
- Baths:
- 3.00
- MLS#:
- 2283423
- Subdivision:
- Felida
ADDITIONAL INFORMATION
Call Listing Agent for Appt: 712.204.7658 Beautifully updated & remodeled 3300 sqft home. 5 Bdrm, 2.5 Baths, 2 Family rooms, Eat in kitchen, Formal dining, gorgeous decks on a 17,000+ sqft wooded lot in the heart of Felida. Solid wood beams w/vaulted ceilings. Spa like primary bathroom. New Roof, Interior Paint, & Tile Flooring in ‘24, New HVAC June ‘23, New paint exterior paint & hardwood floors 2023, New doors, hardware, case & base trim Circular driveway newly sealed, New professional landscape lighting, New covered bbq area w/ seating, Updated bathrooms w/ new tile & fixtures and wall hung vanities & New lighting throughout. Located end of a cul-de-sac. Established neighborhood w/ mature landscaping & soaring trees.
- Type:
- Single Family
- Sq.Ft.:
- 2,088
- Status:
- Active
- Beds:
- 4
- Year built:
- 1997
- Baths:
- 3.00
- MLS#:
- 2282897
- Subdivision:
- Hazel Dell
ADDITIONAL INFORMATION
This beauty sits at the end of a quiet Cul de sac in Hazel Dell! 2088 sq ft with a traditional floor plan features a living room, formal living room, half bath, large laundry room, kitchen and dining room on the main floor. Upstairs features the primary bedroom with ensuite full bath with his & hers sinks, and walk-in closet. There is a full bath in hallway between the other 3 bedrooms. 2 car garage and home is plumbed with a vacuum system, the vacuum canister is in the garage. Backyard oasis features a deck area, garden beds, cherry tree and grapes vines that provides a secluded shaded sitting area where you can sit and enjoy the beauty of the outdoors. There is a shed in the backyard for additional storage
- Type:
- Single Family
- Sq.Ft.:
- 2,170
- Status:
- Active
- Beds:
- 3
- Lot size:
- 0.18 Acres
- Year built:
- 2024
- Baths:
- 2.00
- MLS#:
- 24193751
ADDITIONAL INFORMATION
Be ready for an October move-in! Welcome to this brand-new Felida Neighborhood, Songbird Gardens! Complete in September, this 2,170 sq. ft. home features 3 bedrooms, 2 bathrooms, and is designed to be ADA-friendly with wide doors and halls. Enjoy a spacious and inviting environment with wide doors and halls. The island kitchen is a chef's dream, equipped with soft-close cabinets, quartz countertops, an electric cooktop, a built-in oven and microwave, and a full backsplash, blending style and functionality seamlessly. Luxury vinyl flooring throughout ensures both durability and appeal. The great room offers an LED fireplace with thermostat control and built-ins for additional storage. The primary suite promises a spa-like experience with a fully tiled roll-in shower, while both bathrooms feature elegant quartz counters. Modern conveniences include a media hub, smart locks, ceiling fan, and prewired bedrooms and great room with upgraded CAT-6 and coaxial cables for seamless streaming. The fully finished garage and covered patio extend your living space, making it perfect for any weather. The landscaped yard, complete with a sprinkler system and fenced outdoor space, is ideal for entertaining and relaxation. In this Premier Essentials Felida neighborhood, this home comes standard with comfort and style, eliminating the need for special requests. This floorplan is also being built on lot 11 next door.
- Type:
- Single Family
- Sq.Ft.:
- 2,758
- Status:
- Active
- Beds:
- 4
- Year built:
- 1999
- Baths:
- 3.00
- MLS#:
- 2280901
- Subdivision:
- Felida
ADDITIONAL INFORMATION
Coveted West of Westmore PH 1 development. Stunning & immaculate 4 BR home. Entry w soaring ceiling & sweeping stairway. Formal living rm w Hardwood flrs & elegant wainscoting. Lg kitchen w Granite counters, Cook Island, eating bar, gas cook top, newer Wall oven , Microwave & Dishwasher. walk-in pantry, Built-in Desk, under cabinet lighting & Tile floor. Open concept family rm w recessed lighting, Built-ins & slider to covered Deck. High ceilings throughout.BR on main being used as an office. Master BR w walk-in Closet with Built-ins & en-suite w heated tile flrs, Built-ins, Dual Vanity & Walk in Tile Shower. Hall bath w tub/shower combo. 2 more Lg br's & a huge Bonus rm w utility upstairs, Roof replaced 2022 . Newer HVAC. Tons of parking
- Type:
- Single Family
- Sq.Ft.:
- 2,456
- Status:
- Active
- Beds:
- 3
- Year built:
- 1990
- Baths:
- 3.00
- MLS#:
- 2274256
- Subdivision:
- Vancouver
ADDITIONAL INFORMATION
Beautiful Home in Barbeau Estates! Excellent price for the size, neighborhood and quality!! Hurry as this one won’t last at this price. Living room with high ceilings, Formal dining, HUGE Family room with fireplace open to the Gorgeous Kitchen. Home features Slate tile floors in entry and kitchen, Granite counters. The Primary has area for bath that owner was in process of remodeling, also includes separate shower. In rear, owner had dug area for pool, but is going to cover it. On both sides of the home are areas for RV or Boat parking. Wonderful Neighborhood Close to shopping, restaurants, freeway access
$849,900
11304 NW 9TH Ave Vancouver, WA 98685
- Type:
- Single Family
- Sq.Ft.:
- 4,146
- Status:
- Active
- Beds:
- 4
- Lot size:
- 0.19 Acres
- Year built:
- 1994
- Baths:
- 3.00
- MLS#:
- 24030171
ADDITIONAL INFORMATION
Custom Built on Cougar Creek Greenbelt. Open concept living room, 4 bedrooms, 3 bathrooms. ADU on lower floor with separate entry. Master suite with jetted tub, private covered decks off bedrooms, large walk-in closets. Cherry kitchen cabinets, granite counter tops, high end appliances. Bamboo flooring all through main floors. Plus 2 furnaces, 2 water heaters, AC, newer roof and furnace. Hardiplank siding and custom paint.
- Type:
- Single Family
- Sq.Ft.:
- 2,548
- Status:
- Active
- Beds:
- 4
- Lot size:
- 0.17 Acres
- Year built:
- 2015
- Baths:
- 3.00
- MLS#:
- 24278256
- Subdivision:
- ERICKSON FARMS
ADDITIONAL INFORMATION
Welcome to a luxurious, one-level Cascade West home in the heart of Felida's prestigious Erickson Farms community. This prime location offers a lifestyle of convenience and elegance, with parks, walking trails, and a delightful array of restaurants, coffee shops, and retailers steps away. Set within an area known for its top-rated schools and community spaces, this home is not just a residence but a wise investment in your future. This residence is designed with meticulous attention to detail and offers expansive living spaces perfect for relaxation and entertaining. The masterfully crafted open floor plan flows seamlessly from room to room, accentuated by abundant natural light. The whole house filtration system provides crisp, clean water and spotless fixtures. Step outside into your private backyard oasis, with a covered patio for year-round enjoyment and a lush, low-maintenance turf lawn that promises no mowing and more leisure time. The three-car garage provides ample space for vehicles, hobbies, and outdoor gear, catering perfectly to an active lifestyle. With its unparalleled blend of luxury, convenience, and community, this home is a rare find in one of Felida's most desirable neighborhoods.
$575,000
14010 NE 7TH Pl Vancouver, WA 98685
- Type:
- Single Family
- Sq.Ft.:
- 2,120
- Status:
- Active
- Beds:
- 3
- Year built:
- 1993
- Baths:
- 3.00
- MLS#:
- 24601141
- Subdivision:
- SALMON CREEK
ADDITIONAL INFORMATION
Beautiful 2 story home in the heart of Salmon Creek. This stunning home welcomes you with an open entry featuring gleaming hardwood floors that lead to a formal dining room and a versatile office/den. The island kitchen, complete with new laminate flooring and a gas range, flows into a bayed nook, perfect for casual dining. The Great Room is a cozy retreat with a gas fireplace framed by a brick surround and a wood mantle. The vaulted primary suite offers a walk-in closet, Brand new soaking tub, and double sinks. Two additional vaulted bedrooms and a large bonus room provide ample space for everyone. High ceilings and plant shelves add a touch of elegance throughout. Step outside to a private backyard with a large covered patio, perfect for outdoor entertaining. The property also includes a 10x16 shop with a wood floor and power, an oversized double car garage, and plenty of storage. Additional features include a covered front porch, RV parking, and plantation shutters on the main floor. Conveniently located close to shopping, restaurants, the hospital, and freeway access, this home has it all! Washer/Dryer and Refrigerator included!
$1,679,900
12800 NW 26TH Ave Vancouver, WA 98685
- Type:
- Single Family
- Sq.Ft.:
- 5,298
- Status:
- Active
- Beds:
- 5
- Lot size:
- 0.29 Acres
- Year built:
- 2007
- Baths:
- 5.00
- MLS#:
- 24664484
- Subdivision:
- MILLER CREST
ADDITIONAL INFORMATION
Discover an award-winning architectural marvel along Salmon Creek, where art and design merge seamlessly. Spanning 5,298 square feet, this modern masterpiece, celebrated by Oregon Home Magazine and featured in GRAY Magazine, has earned two prestigious Structure + Style Awards for its unparalleled design and build.With panoramic views of Mount St. Helens and Mount Adams, this estate exemplifies the harmonious integration of modern European design with the natural beauty of the Pacific Northwest. The residence's minimalist interiors feature radiant-heated polished concrete floors, marble and Corian accents, expansive window walls that invite natural light to enhance its gorgeous spaces, and an elevator that enhances the fluidity of the home's design, allowing residents and visitors alike to enjoy the full spectrum of the estate's offerings with ease and comfort.Externally, the property features a striking modern backyard pavilion capturing the discerning eye of GRAY Magazine, a leading voice in global design and culture. The magazine celebrates the pavilion's avant-garde design, noting its role as both a visually stunning extension of the home and a practical, year-round haven. This combination creates a welcoming hub for exceptional outdoor gatherings, ensuring the pavilion remains bright and inviting no matter the season. Complemented by sculptures from renowned artist Joseph Rastovich, the landscape further elevates the property into a dynamic living gallery. Enhanced in 2023 with sleek vertical steel siding inspired by architect Richard Meier, this home stands as a testament to modernist ideals, offering a sophisticated yet functional living experience. For those with a deep appreciation for the arts and refined architecture, this estate offers an unparalleled living experience. Every detail has been curated to inspire and enchant, transforming everyday living into an elevated art form. Be sure to check out the property website!
$549,900
2215 NW 103RD St Vancouver, WA 98685
- Type:
- Single Family
- Sq.Ft.:
- 1,477
- Status:
- Active
- Beds:
- 3
- Lot size:
- 0.22 Acres
- Year built:
- 1996
- Baths:
- 2.00
- MLS#:
- 24588207
- Subdivision:
- FELIDA
ADDITIONAL INFORMATION
Felida/Lakeshore premiere neighborhood and schools. Beautiful well maintained 1 level ranch with 3 bedrooms & 2 baths. High ceilings, a huge kitchen and a covered patio make this a great space for entertaining year round. Oversized garage has built ins for storage galore. Gated RV parking. Large corner lot with shed. Nice sized lovely flowered yard with 4 raised garden beds. Some new carpet will make this shine. This is the one to see.
- Type:
- Single Family
- Sq.Ft.:
- 2,501
- Status:
- Active
- Beds:
- 3
- Lot size:
- 0.21 Acres
- Year built:
- 2012
- Baths:
- 3.00
- MLS#:
- 24402065
- Subdivision:
- Bella Ridge 10 phase 1
ADDITIONAL INFORMATION
Welcome to this beautifully crafted single-level former model home located in the heart of the desirable Bella Ridge neighborhood. This exquisite residence offers a perfect blend of luxury, comfort, and convenience, making it an ideal choice for discerning buyers.: 3 bedrooms , including a luxurious master suite with a walk-in closet and an en-suite bathroom featuring dual sinks, large walk in shower 2nd bedroom also with en-suite and large closet. An open-concept floor plan with high ceilings, large windows, and premium flooring throughout. The living room features a cozy fireplace and plenty of natural light. A chef’s kitchen equipped with stainless steel appliances, granite countertops, custom cabinetry, and a large center island with seating. A formal dining space that flows seamlessly from the kitchen, perfect for entertaining and family gatherings.
- Type:
- Single Family
- Sq.Ft.:
- 1,754
- Status:
- Active
- Beds:
- 3
- Year built:
- 1990
- Baths:
- 2.00
- MLS#:
- 2274817
- Subdivision:
- Felida
ADDITIONAL INFORMATION
Welcome to the one! A ranch home nestled in the peaceful Felida neighborhood! This charming property has vaulted ceilings, an updated kitchen with new appliances, and a spacious 1,754 sqft layout featuring 3 bedrooms and 2 full bathrooms. The primary suite is a true retreat with a French door entrance, walk-in closet, jetted tub, and skylights. You'll love the extra space provided by the large secondary garage behind a secure gate. The beautifully landscaped yard, fully fenced with a garden shed, perfect for outdoor enthusiasts. Recent updates include a newer HVAC system, siding, fresh exterior paint, and more. The mature landscaping throughout the neighborhood, creates a serene, park-like setting. Come see for this one for yourself!
$1,300,000
2908 NW 130th Circle Vancouver, WA 98685
- Type:
- Single Family
- Sq.Ft.:
- 4,206
- Status:
- Active
- Beds:
- 6
- Year built:
- 2022
- Baths:
- 4.00
- MLS#:
- 2269199
- Subdivision:
- Lakeshore
ADDITIONAL INFORMATION
Custom with Smart home technology! Great rm family rm, gas fireplace w/bench seating. Gourmet island/breakfast bar kitchen, quartz counters, soft-close cabinetry. Dining slider to covered balcony. Primary en-suite, walk-in closet, smart blinds, dual-sink quartz vanity, soak tub, tiled shower, private water closet, linen closet. 5 addtl bdrms, den/office, loft, bonus rm. Laundry, washer, dryer, sink, butcher block counters, built-ins. Philips Hue Smart Lighting, smart thermostat, motion sensors, prewired for entertainment sys, engineered hardwood, tile, carpet. Covered balcony w/gas fireplace, accent lights, terraced, fenced, French drain. Pre-wired for solar. 2-car garage, EV charger, built-ins. Territorial/Salmon Creek Watershed views.
$2,795,000
13011 NW 50TH Ave Vancouver, WA 98685
- Type:
- Single Family
- Sq.Ft.:
- 5,274
- Status:
- Active
- Beds:
- 6
- Lot size:
- 0.34 Acres
- Year built:
- 2023
- Baths:
- 4.00
- MLS#:
- 24341470
- Subdivision:
- LAKE RIVER ESTATES
ADDITIONAL INFORMATION
Open House: Saturday 8/3/24 & Sunday 8/4/2024! Indulge in luxury living in Lake River Estates, a gated 8-lot subdivision. This exquisite Contemporary estate has effortless elegance, many special touches, and attention to detail. From the grand, soaring ceilings with reclaimed beams and the custom walnut 10 ft door, this meticulously designed home invites you to immerse yourself in modern rustic elegance. Entertain in the gourmet kitchen with Thermador/Monogram appliances, a full wine bar, a butler's pantry, a spacious custom central entraining island with commercial True refrigeration, a beautiful restaurant booth, and bar seating. The show-stopping great room showcases the beautiful limestone gas fireplace, additional sitting areas, and set up for entraining! Just off the great room, you will find a full bathroom and two additional rooms that can be used as an office, bedroom, or formal dining room. These rooms can flex to your lifestyle! Retreat to the serene, main-floor primary suite with a beautiful limestone gas fireplace, access to the outdoor living space, and spa-like ensuite bath. Bask in the natural light from the multiple skylights and enjoy the soaking tub and heated floors that extend into the custom master closet and vanity with ample storage. On the main level, you will find two additional bedrooms, a full bathroom, and Mudroom. Upstairs, the private expansive space can be used as an additional family room or ADU, including a kitchenette/Bar, a large walk-in closet plumbed for a Washer/Dryer, Linen storage, and full bathroom. The cedar-lined outdoor space is perfect for outdoor entertaining year-round, with a built-in BBQ, multiple eating areas, Gas Fireplace, low-maintenance yard with turf with a free-standing hot tub. The home is plumbed for a pool. With over 1250 sq ft, the garage includes a space for a shop/hobby area and gym and can accommodate an RV and multiple vehicles.
$599,900
2413 NW 111TH St Vancouver, WA 98685
- Type:
- Single Family
- Sq.Ft.:
- 2,408
- Status:
- Active
- Beds:
- 4
- Lot size:
- 0.24 Acres
- Year built:
- 1986
- Baths:
- 3.00
- MLS#:
- 24155151
- Subdivision:
- FELIDA
ADDITIONAL INFORMATION
Entertainers delight. Relax on the back deck with views of the 5 acre Sorenson Park or take refuge in the hot tub on the lower patio while you watch a movie or game on the outdoor TV. This home has several updates including a new roof 3 years ago, new exterior paint, new deck, new laminate flooring & carpet, updated guest bathroom, and light fixtures. This home is located within the Columbia River high school boundaries and a short distance to the Lake Shore athletic club, Erickson Farms shops and restaurants.
- Type:
- Condo
- Sq.Ft.:
- 725
- Status:
- Active
- Beds:
- 2
- Year built:
- 1965
- Baths:
- 1.00
- MLS#:
- 24083604
- Subdivision:
- SALMON CREEK
ADDITIONAL INFORMATION
Charming one level rowhouse style condo with great views of the lake from common areas. This end unit backs up to a beautiful greenspace with small creek running behind private backyard area. Although no land is owned by any individual condominium owner, each unit has a fenced area used as private backyards. This 2 BR 1BA unit features a wood burning fireplace, stainless-steel appliances and updated kitchen cabinets. Conveniently located close to shopping, freeways and Salmon Creek Regional Park.
$1,150,000
3606 NW 107TH St Vancouver, WA 98685
- Type:
- Single Family
- Sq.Ft.:
- 3,385
- Status:
- Active
- Beds:
- 4
- Lot size:
- 0.21 Acres
- Year built:
- 2015
- Baths:
- 4.00
- MLS#:
- 24534418
ADDITIONAL INFORMATION
Full Home Warranty included. Amazing home in the desirable Erickson Farms community located in the heart of Felida. Community is close to dining, shopping and access to the freeways. This home is a must see. Floor plan offers 4 bedrooms plus an additional bonus room upstairs away from the primary bedroom. The main level boasts a beautiful chef's kitchen with an open concept living area including a gorgeous stone fireplace. The kitchen has a stainless steel gas range and a double oven. There is a huge island with quartz counters and tons of storage. Beautiful hardwoods fill the entire main level. Bedroom on the main level is equipped with a full bathroom including a shower. Use it for guests or main level living. Dining area off of the kitchen includes cabinets and wine cooler. Large primary bedroom with expansive deck outside of double doors that overlooks the backyard. Amazing on-suite bathroom is equipped with a huge walk-in shower and double sink vanity. The massive walk in closet is filled with a beautiful California Closet configuration. Laundry room is located on the upper level for convenient access to bedrooms. Third bedroom has a separate attached room for any kind of hobby or ???. Fourth bedroom and bonus room complete the upstairs space. Large covered patio is perfect for entertaining. Yard is fenced and made very private by a large bamboo planting. Bamboo is professionally planted in barriers to prevent spreading. Three car garage with tons of space and wired for 240v/50 amps. Garage has overhead storage racks installed. This is a beautiful home.
$1,000,000
15015 NE 3RD Ave Vancouver, WA 98685
- Type:
- Single Family
- Sq.Ft.:
- 2,395
- Status:
- Active
- Beds:
- 3
- Lot size:
- 1.51 Acres
- Year built:
- 1976
- Baths:
- 3.00
- MLS#:
- 24097243
ADDITIONAL INFORMATION
Beautiful Park setting , right in the heart of Salmon Creek ! Your own private 1.51 acre lot with great 2 story home. Right around the corner from the popular Skyview Station. This home has 3 large bedrooms, 3 bathrooms, plus 2 separate offices on the main floor ! Hardwood floors, large windows, this house has everything. Wonderful floor plan for multi generational living too. Woodstove to keep you warm in the winter, and a huge deck to entertain all your friends overlooking a custom pond with waterfall. Need lots of parking? Need to park a boat or RV? No problem, ample room for everything , also perfect areas for a shop. Secluded location, yet everything you need is right there. No HOA or CC&R's make it for easy stress free living. Potential to develop this as well, Buyer to do their due diligence. Come take a look at this gorgeous property, you will be so glad you did !!
$849,900
2111 NW 138TH St Vancouver, WA 98685
- Type:
- Single Family
- Sq.Ft.:
- 2,188
- Status:
- Active
- Beds:
- 3
- Lot size:
- 0.14 Acres
- Year built:
- 1996
- Baths:
- 3.00
- MLS#:
- 24337298
- Subdivision:
- Maxfield Estates Ph 2
ADDITIONAL INFORMATION
Finest in Luxury! This is a MUST SEE if your looking for exceptional quality!!! $426,000 remodel! This home will rival any new construction and any home in this price range!!! Home is in like new condition throughout with excellent craftsmanship. Everything has been updated as if a forever home. Rare greenbelt, year-round water and territorial views of the peaceful Salmon Creek, Pond & Preserve. This property is fully upgraded in & out with high-End luxury finishes which include fossilized bamboo floors, smooth-texture walls, custom alder cabinets w/soft-close doors & drawers. High-line KitchenAid/Maytag appliances w/induction cook-top & beverage fridge, don't miss the hidden pantry which could be a future wine room or ??? Resort-like primary suite w/double shower & private balcony. SW bedroom also has balcony with view. Solar tubes, new windows, solid core doors, 50-year Presidential architectural roof, fiber cement siding, insulated garage doors, on-demand gas tankless water heater, large main deck, patio & garden w/irrigated landscape. Very quiet location, yet close distance to schools & golf. Parks, bike trails, shops, dining & healthcare. Also, close freeway access. Remodel makes SF 2,188--not updated in county records yet. OPEN HOUSE 8/24 and 8/25 SAT/SUN 1-3 pm.
- Type:
- Single Family
- Sq.Ft.:
- 2,801
- Status:
- Active
- Beds:
- 4
- Year built:
- 2006
- Baths:
- 3.00
- MLS#:
- 2269491
- Subdivision:
- Felida
ADDITIONAL INFORMATION
Cul-de-sac street, highly rated schools! Walking distance to Chinook Elementary, Alki Middle, and Skyview High, and surrounded by beautiful parks and lakes, there's plenty to explore! The grand entryway features an open staircase and a light-filled entry. The main level includes an office and an open living space with a striking stone gas fireplace. The chef’s kitchen boasts a granite island, custom cabinets, a Kenmore gas range, and stainless steel appliances. Upstairs are four bedrooms, including a luxurious owners suite with a soaking tub, shower, double vanity, and walk-in closet. The backyard offers an open patio and awning, plus a shed for extra storage. Near eateries, shopping, transit, and more!
$1,825,000
4515 NW 122ND St Vancouver, WA 98685
- Type:
- Single Family
- Sq.Ft.:
- 4,430
- Status:
- Active
- Beds:
- 5
- Lot size:
- 0.82 Acres
- Year built:
- 2019
- Baths:
- 5.00
- MLS#:
- 24449480
ADDITIONAL INFORMATION
Discover this luxurious home in the highly desired, beautifully maintained, charming neighborhood of Felida. Constructed in 2019, this stylish residence offers five bedrooms, four full bathrooms, and one half-bath. The main floor features a lavish primary suite with deck access that offers a lovely view of the yard. The two additional main-floor bedrooms each come with their own full bathrooms. The gourmet kitchen features quartz countertops, stainless steel gas appliances, and pantry opens into a spacious great room with a floor-to-ceiling fireplace. The office includes large windows and built-in cabinetry. Upstairs, you will find two more bedrooms, a full bath, a generous bonus room, and a tranquil sitting area. Outdoor living is a delight with the expansive covered patio and the flat, private backyard featuring a beautiful water feature. Additional amenities include a 4-car garage and custom landscaping with uplighting. This is the perfect place to call home. Located near schools, dining, and amenities.
- Type:
- Condo
- Sq.Ft.:
- 964
- Status:
- Active
- Beds:
- 2
- Year built:
- 1980
- Baths:
- 1.00
- MLS#:
- 24483852
- Subdivision:
- SALMON CREEK ESTATES
ADDITIONAL INFORMATION
Come enjoy easy living at the Salmon Creek Estates. This wonderful community has amenities that include pool, tennis court, gym, and clubhouse. This absolutely charming two bedroom home has JUST been updated and offers a true move-in ready experience. With brand new flooring, interior paint, updated light fixtures, and so much more, this lovely unit is a turn-key as it gets. Boasting a cozy wood-burning fireplace in the living room and private patio out back, this one is hard to beat. Schedule now for a private viewing.
$899,000
5102 NW 141ST St Vancouver, WA 98685
- Type:
- Single Family
- Sq.Ft.:
- 3,501
- Status:
- Active
- Beds:
- 3
- Lot size:
- 0.25 Acres
- Year built:
- 1998
- Baths:
- 3.00
- MLS#:
- 24199900
ADDITIONAL INFORMATION
Beautiful Ashley Heights home with primary bedroom on main level. Main level boasts over 2,500 square feet with second bedroom and bathroom. Large open concept kitchen and living room area. Huge cooking island with granite counters. Radiant floor heating throughout main level. Downstairs offers a huge bonus room with sit up bar. Third bedroom and bathroom located on the lower level off of bonus room. Downstairs also offers 1,431 square feet of partially finished basement for shop, hobbies or ???. The unfinished basement square footage brings the total of the home closer to 5,000 feet. Many mature plants on private backyard with large water feature. Deck off of main level has amazing territorial views.
$1,299,900
11710 NW 34TH Ave Vancouver, WA 98685
- Type:
- Single Family
- Sq.Ft.:
- 2,319
- Status:
- Active
- Beds:
- 5
- Lot size:
- 0.61 Acres
- Year built:
- 1986
- Baths:
- 3.00
- MLS#:
- 24534896
ADDITIONAL INFORMATION
Discover your family's dream home, located in Felida within walking distance to shopping and restaurants. Nestled on over half an acre of serene property, this residence boasts includes over 2,300 sqft of completely renovated living space, with 5 bedrooms and 2 full bathrooms, and includes LVP floor coverings throughout for effortless maintenance. The beautifully upgraded primary bedroom, comes complete with a private covered Timber-tech deck, perfect for unwinding after a long day. Extend your living space under the custom vaulted gable patio cover, equipped with skylights and ceiling fan, offering a perfect retreat rain or shine. An impressive covered outdoor kitchen, features top-of-the-line appliances including a cooktop, BBQ, and burner, as well as a pizza oven--all plumbed directly into the gas line for seamless operation. Additionally, a walled-in area, finished with stunning reclaimed barnwood and high windows, bathes the space in natural light, creating an inviting ambiance for relaxation or socializing. Outside, this exceptional property is an entertainer's paradise, showcasing an in-ground pool, Astroturf back yard and a putting green for endless summer enjoyment.For the hobbyist or entrepreneur, the third bay of the 3-car garage is thoughtfully designed with extra depth and built-in cabinets, ideal for a workshop or additional storage needs. Additionally, a remarkable 1500 sqft detached shop awaits, complete with a convenient half bathroom and a 226 sqft loft space, ideal for hosting events or pursuing creative projects. Don't miss the opportunity to make this extraordinary property your own, where luxury meets practicality in every detail. Schedule your private tour today and envision the possibilities of calling this exceptional house your new home.
$584,900
223 NW 150TH Way Vancouver, WA 98685
- Type:
- Single Family
- Sq.Ft.:
- 2,287
- Status:
- Active
- Beds:
- 4
- Lot size:
- 0.12 Acres
- Year built:
- 2004
- Baths:
- 3.00
- MLS#:
- 24417763
- Subdivision:
- WHIPPLE CREEK PLACE
ADDITIONAL INFORMATION
Beautifully updated, spacious home in desirable Whipple Creek Place! Great schools in Vancouver School District. 4 bedrooms + Office, Huge/4th bd can be optional Bonus/Family Room. 2.1 Ba. ALL NEW Interior Paint and Flooring. Open concept, main floor. Kitchen features New Quartz Countertops, Pantry and SS Appls + Gas Range. Gas Fireplace in LV Room. Refrigerator/W/D negotiable.Large, Vaulted Primary Bedroom w/ walk in closet. Primary bath features Newly Refinished Tub/Shower and Quartz Countertops. New Roof, Jan 2020. Fully fenced back yard. A/C! Conveniently located with ease of access to I-5 and I-205, Legacy Hospital and shopping/dining in Salmon Creek. Must see, schedule your tour today!

Listing information is provided by the Northwest Multiple Listing Service (NWMLS). Based on information submitted to the MLS GRID as of {{last updated}}. All data is obtained from various sources and may not have been verified by broker or MLS GRID. Supplied Open House Information is subject to change without notice. All information should be independently reviewed and verified for accuracy. Properties may or may not be listed by the office/agent presenting the information.
The Digital Millennium Copyright Act of 1998, 17 U.S.C. § 512 (the “DMCA”) provides recourse for copyright owners who believe that material appearing on the Internet infringes their rights under U.S. copyright law. If you believe in good faith that any content or material made available in connection with our website or services infringes your copyright, you (or your agent) may send us a notice requesting that the content or material be removed, or access to it blocked. Notices must be sent in writing by email to: [email protected]).
“The DMCA requires that your notice of alleged copyright infringement include the following information: (1) description of the copyrighted work that is the subject of claimed infringement; (2) description of the alleged infringing content and information sufficient to permit us to locate the content; (3) contact information for you, including your address, telephone number and email address; (4) a statement by you that you have a good faith belief that the content in the manner complained of is not authorized by the copyright owner, or its agent, or by the operation of any law; (5) a statement by you, signed under penalty of perjury, that the information in the notification is accurate and that you have the authority to enforce the copyrights that are claimed to be infringed; and (6) a physical or electronic signature of the copyright owner or a person authorized to act on the copyright owner’s behalf. Failure to include all of the above information may result in the delay of the processing of your complaint.”

Vancouver Real Estate
The median home value in Vancouver, WA is $351,500. This is lower than the county median home value of $360,800. The national median home value is $219,700. The average price of homes sold in Vancouver, WA is $351,500. Approximately 73.14% of Vancouver homes are owned, compared to 24.47% rented, while 2.4% are vacant. Vancouver real estate listings include condos, townhomes, and single family homes for sale. Commercial properties are also available. If you see a property you’re interested in, contact a Vancouver real estate agent to arrange a tour today!
Vancouver, Washington 98685 has a population of 21,068. Vancouver 98685 is more family-centric than the surrounding county with 35.76% of the households containing married families with children. The county average for households married with children is 34.78%.
The median household income in Vancouver, Washington 98685 is $76,861. The median household income for the surrounding county is $67,832 compared to the national median of $57,652. The median age of people living in Vancouver 98685 is 41.1 years.
Vancouver Weather
The average high temperature in July is 78.4 degrees, with an average low temperature in January of 33.1 degrees. The average rainfall is approximately 44.3 inches per year, with 1.5 inches of snow per year.
