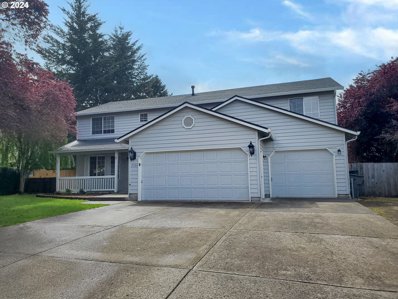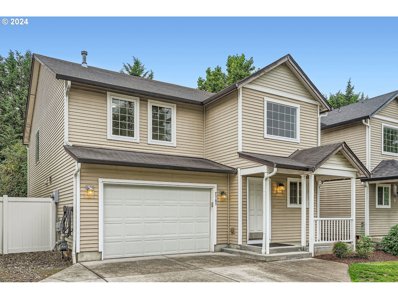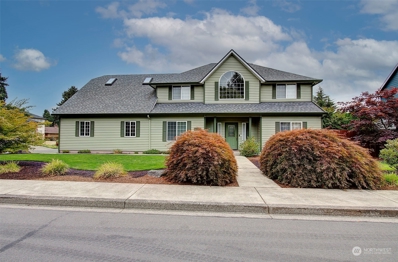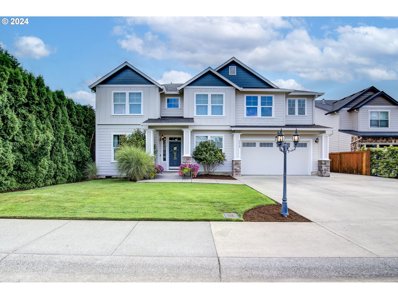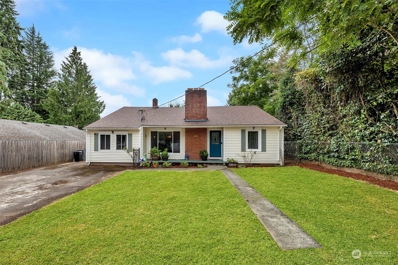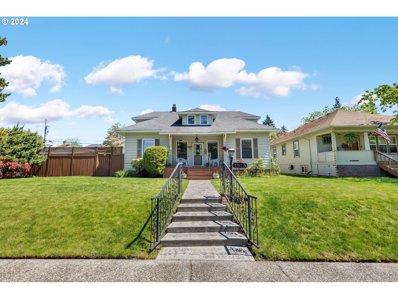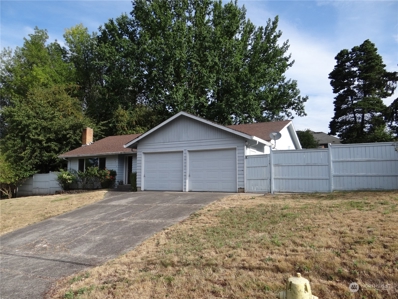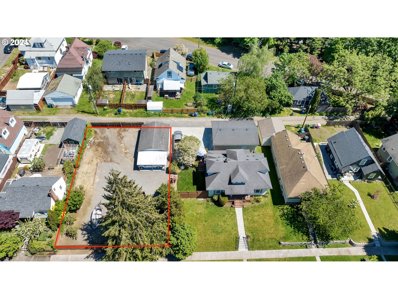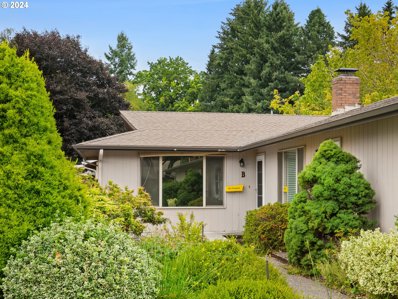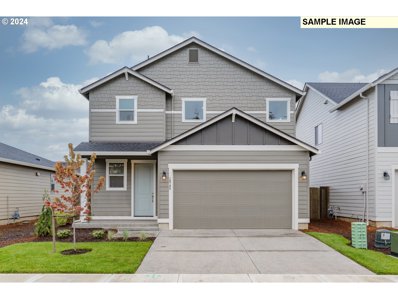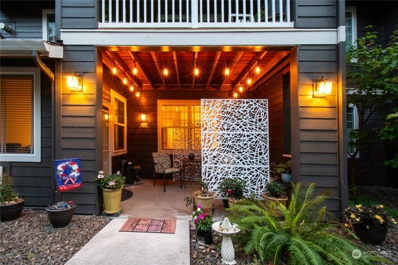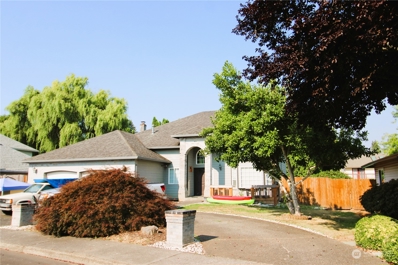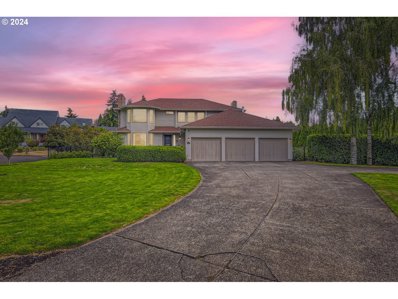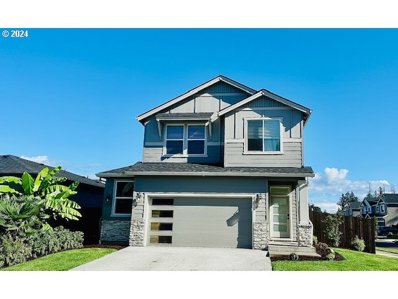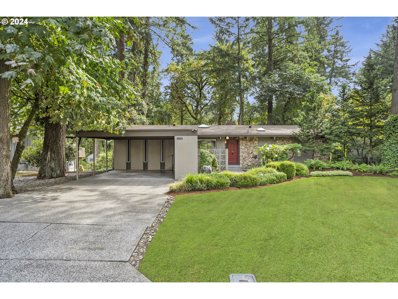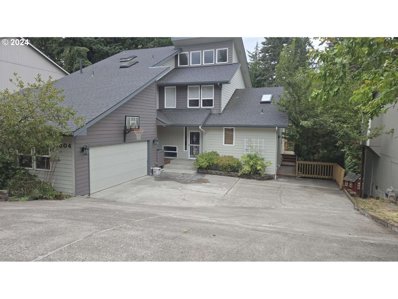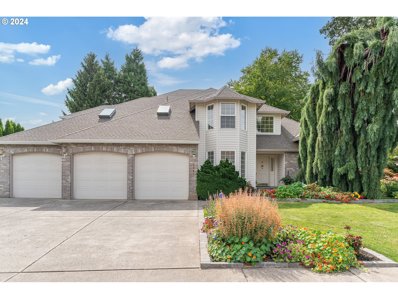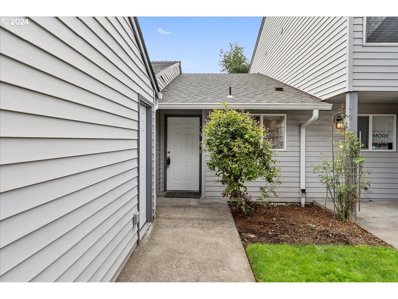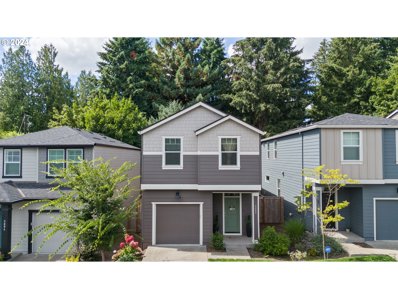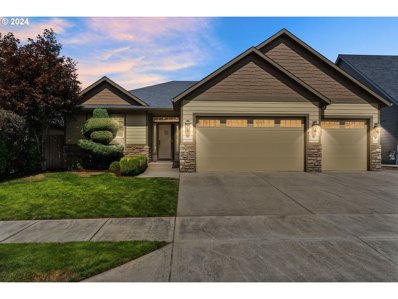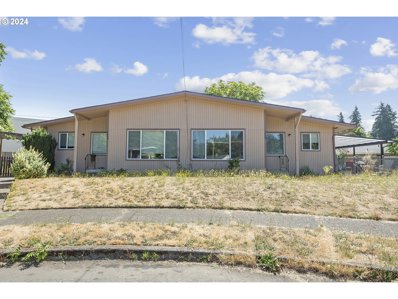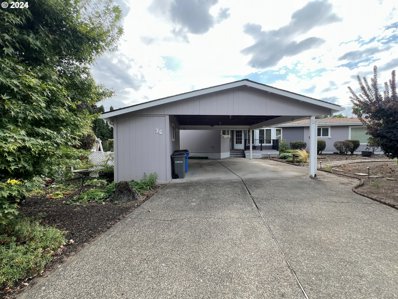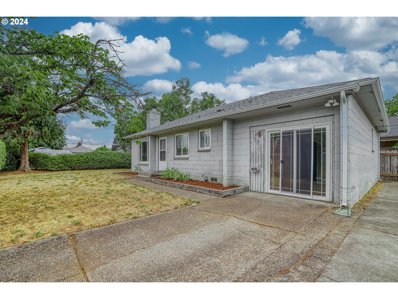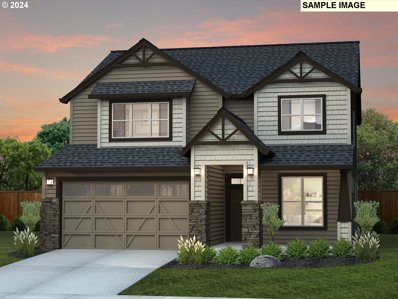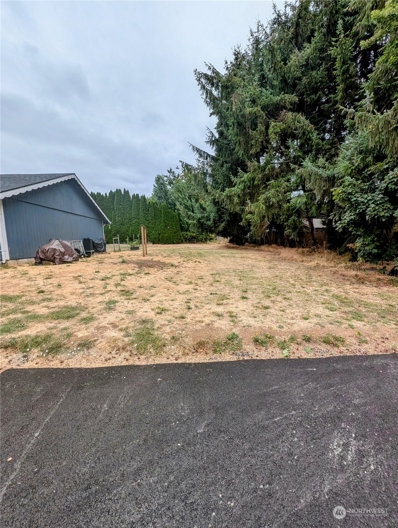Vancouver WA Homes for Rent
$614,900
5104 NE 141ST Ct Vancouver, WA 98682
- Type:
- Single Family
- Sq.Ft.:
- 2,494
- Status:
- Active
- Beds:
- 5
- Lot size:
- 0.23 Acres
- Year built:
- 1995
- Baths:
- 3.00
- MLS#:
- 24099436
ADDITIONAL INFORMATION
Roomy 5 Bdrm, 2.1 Bath Home. Main level has a Kitchen, Formal and Informal Dining areas, Family and Living Rm, Mud Rm and a Half Bath. Upper level has 5 Bdrms, 2 Bath, Utility Rm, and a large Bonus Rm. Good Sized Back Yard with Shed. Front has Privacy Hedges, CovPatio and room for RV Parking as well as 3-Car Attached garage. Lovely!
- Type:
- Single Family
- Sq.Ft.:
- 1,774
- Status:
- Active
- Beds:
- 3
- Lot size:
- 0.07 Acres
- Year built:
- 2006
- Baths:
- 3.00
- MLS#:
- 24434532
ADDITIONAL INFORMATION
Move-in ready home in established neighborhood. This well-cared-for home features 3 bedrooms, 2 full bathrooms, a half bathroom for guests, new carpet and vinyl wood flooring throughout, gas fireplace, central A/C, stainless steel appliances, large play or work loft, fully-fenced yard, electric vehicle charger, and more! Move in, relax, and enjoy carefree living in one of Vancouver's nicest neighborhoods! Enjoy relaxing strolls along pathways through the community greenspace and easy access to shopping, restaurants, and parks.
- Type:
- Single Family
- Sq.Ft.:
- 2,758
- Status:
- Active
- Beds:
- 4
- Year built:
- 1999
- Baths:
- 3.00
- MLS#:
- 2280901
- Subdivision:
- Felida
ADDITIONAL INFORMATION
Coveted West of Westmore PH 1 development. Stunning & immaculate 4 BR home. Entry w soaring ceiling & sweeping stairway. Formal living rm w Hardwood flrs & elegant wainscoting. Lg kitchen w Granite counters, Cook Island, eating bar, gas cook top, newer Wall oven , Microwave & Dishwasher. walk-in pantry, Built-in Desk, under cabinet lighting & Tile floor. Open concept family rm w recessed lighting, Built-ins & slider to covered Deck. High ceilings throughout.BR on main being used as an office. Master BR w walk-in Closet with Built-ins & en-suite w heated tile flrs, Built-ins, Dual Vanity & Walk in Tile Shower. Hall bath w tub/shower combo. 2 more Lg br's & a huge Bonus rm w utility upstairs, Roof replaced 2022 . Newer HVAC. Tons of parking
- Type:
- Single Family
- Sq.Ft.:
- 3,317
- Status:
- Active
- Beds:
- 4
- Lot size:
- 0.2 Acres
- Year built:
- 2006
- Baths:
- 3.00
- MLS#:
- 24169207
- Subdivision:
- Harmony Crest
ADDITIONAL INFORMATION
Prepare to fall in love! Beautifully remodeled & meticulously maintained home in highly desired Harmony Crest neighborhood offers a perfect blend of comfort, & functionality. Step inside to find a comfortable living room & formal dining room + an executive office w/built-ins. Welcoming family room adorned w/stone fireplace & custom built-in cabinets opens to a chef’s kitchen that boasts stainless steel appliances, convection oven/microwave, gas cooktop, island w/eat bar, large walk-in pantry and quartz countertops. Adjacent dining nook seamlessly opens to outdoor living area. Perfect for entertainment or relaxation, the backyard features a covered patio, hot tub, stone gas firepit, and park like garden beds, ideal for year-round enjoyment. Upstairs, retreat to primary suite boasting a spa-like bath w/double vanity, soaking tub, walk-in shower & luxurious custom closet w/built-ins + lighted vanity. 3 additional bedrooms, large bonus/media room + laundry room provide ample space for relaxation & recreation. Oversized 3-car tandem garage incudes storage+workbench area accommodating all your vehicles and gear. Extended parking behind gate for boat or motorhome, Bring your family & your toys – there’s room for it all! Situated near shopping/restaurants, parks, top rated schools, & minutes to freeway, this home offers convenience, comfort, & luxury. Schedule your private tour today!
$419,900
5502 NE St James Vancouver, WA 98663
- Type:
- Single Family
- Sq.Ft.:
- 1,790
- Status:
- Active
- Beds:
- 3
- Year built:
- 1940
- Baths:
- 2.00
- MLS#:
- 2283199
- Subdivision:
- Vancouver
ADDITIONAL INFORMATION
Welcome to your next charming, thoughtfully maintained home! With original hardwood floors, a wood burning fireplace and custom built-ins, this home is unique and filled with character. New cabinetry and countertops in kitchen, dishwasher and stainless hood over range. The living and dining room lead you to the large primary suite with attached additional space! Make it a home gym, office, etc. Two additional bedrooms and 1.5 baths make up the rest of the home. Outside you will find the fully fenced backyard, landscaped with raised garden beds, grapes, and a play structure! Roof was replaced in 2016. Don't miss the opportunity to see this home, schedule your tour today!
$499,900
1915 H St Vancouver, WA 98663
- Type:
- Single Family
- Sq.Ft.:
- 2,492
- Status:
- Active
- Beds:
- 3
- Lot size:
- 0.15 Acres
- Year built:
- 1908
- Baths:
- 1.00
- MLS#:
- 24117612
ADDITIONAL INFORMATION
Welcome to an incredible opportunity in Downtown Vancouver! Nestled within the highly coveted Arnada Neighborhood, this 1908 Craftsman home exudes charm at every turn. 4 bedrooms, spacious kitchen, multiple bonus rooms, and a finished daylight basement, this residence offers ample space for comfortable living and entertaining. The manicured yard enhances the property's charm, offering a serene outdoor space ideal for relaxation or gatherings. Enjoy the convenience of being just moments away from all the amenities Downtown Vancouver has to offer, including the vibrant new waterfront, and bustling downtown and uptown districts! Everything within walking distance, convenience and accessibility are at your fingertips.Don't miss out on this extraordinary chance to own a piece of Downtown Vancouver HISTORY while embracing modern living. Schedule your showing today and seize this rare gem before it's gone!
- Type:
- Single Family
- Sq.Ft.:
- 1,478
- Status:
- Active
- Beds:
- 3
- Year built:
- 1976
- Baths:
- 2.00
- MLS#:
- 2279685
- Subdivision:
- Vancouver
ADDITIONAL INFORMATION
Shy city 1/4 acre. 1,478 square foot property is a diamond in the rough, owner’s suite with its own private bathroom. Two additional well-sized bedrooms provide plenty of space, making this home perfect for those looking to customize their living space. The two-car garage offers convenience, while the side yard presents the possibility of RV or boat parking—a rare find. The spacious backyard is a standout feature, complete with a covered patio that's perfect for entertaining or simply enjoying the outdoors. With a little TLC, this property has the potential to shine, offering both a personal retreat and room for all your recreational needs. Bring your vision and make this home truly yours!
$300,000
H ST Vancouver, WA 98663
- Type:
- Land
- Sq.Ft.:
- n/a
- Status:
- Active
- Beds:
- n/a
- Lot size:
- 0.15 Acres
- Baths:
- MLS#:
- 24133286
ADDITIONAL INFORMATION
Rare opportunity to own a piece of old downtown Vancouver on a nice sized lot! Bring your vision and your contractor and own a part of history!
- Type:
- Condo
- Sq.Ft.:
- 860
- Status:
- Active
- Beds:
- 2
- Year built:
- 1974
- Baths:
- 1.00
- MLS#:
- 24328642
ADDITIONAL INFORMATION
Own this one level condo situated in quiet Pepper Tree Village 55+ community. This unit is currently one large 20' x 10' room but could be converted back to two smaller bedrooms. Also, a full bathroom, living room, and large kitchen and laundry room with ALL appliances included. Just 10 minutes from downtown Vancouver and conveniently located near shopping, dining, and public transit.
$546,820
4222 NE 185TH St Vancouver, WA 98686
- Type:
- Single Family
- Sq.Ft.:
- 1,609
- Status:
- Active
- Beds:
- 3
- Lot size:
- 0.08 Acres
- Year built:
- 2024
- Baths:
- 3.00
- MLS#:
- 24239140
- Subdivision:
- Lot 139
ADDITIONAL INFORMATION
Pick all your finishes in this soon to be built beautiful home. located in Ramble Creek, a brand-new community in a pristine wooded setting with walking trails, parks, a playground, creek and tall trees, all within easy access to I-5 and I-205. This home features 3 bedrooms, 2.5 bathrooms, upstairs laundry room, and a 2-car garage. Standard features include A/C, forced air heating, gas range cooking, beautiful trim work, 9 ft ceilings on main floor, 8 foot ceilings upstairs, fully fenced yard. Estimated completion April 2025. Photos are examples from model homes. Call today for a tour of our model home! Set your GPS to Ramble Creek 4519 NE 183rd Street Vancouver, WA 98686. We are open during road construction on NE 179th St, tell flagger you are going to Ramble Creek.
- Type:
- Single Family
- Sq.Ft.:
- 645
- Status:
- Active
- Beds:
- 1
- Year built:
- 2004
- Baths:
- 1.00
- MLS#:
- 2281325
- Subdivision:
- Ellsworth
ADDITIONAL INFORMATION
Welcome home to this private ground floor condo in Ellsworth on the Park. 645sf, 1 BD, 1 BA. Kitchen features Granite slab CT, Laminate Floors, All New Appliances. Gas FP w/ marble mantel. Refreshed BA w/ new fan, Restored genuine marble floors & entry. All new LED Lights & Switches. USB charging ports in most wall outlets & night lights. Newly installed 25 yr Pet Proof carpet & pad in BD. New Interior Paint, Custom Window coverings. New GE AC Unit~Remote & Wi-Fi enabled. Lg Covered Patio, Screens & outdoor furniture stay. 1 Garage, plus 1 adjacent parking. Garage w/ built-ins. Custom storage throughout. Building located at N End. To get to the front door, walk around the building. Owners park in their garage and go in through the garage.
- Type:
- Single Family
- Sq.Ft.:
- 2,456
- Status:
- Active
- Beds:
- 3
- Year built:
- 1990
- Baths:
- 3.00
- MLS#:
- 2274256
- Subdivision:
- Vancouver
ADDITIONAL INFORMATION
Beautiful Home in Barbeau Estates! Excellent price for the size, neighborhood and quality!! Hurry as this one won’t last at this price. Living room with high ceilings, Formal dining, HUGE Family room with fireplace open to the Gorgeous Kitchen. Home features Slate tile floors in entry and kitchen, Granite counters. The Primary has area for bath that owner was in process of remodeling, also includes separate shower. In rear, owner had dug area for pool, but is going to cover it. On both sides of the home are areas for RV or Boat parking. Wonderful Neighborhood Close to shopping, restaurants, freeway access
$949,900
1407 SE 82ND Ct Vancouver, WA 98664
- Type:
- Single Family
- Sq.Ft.:
- 2,472
- Status:
- Active
- Beds:
- 4
- Lot size:
- 0.45 Acres
- Year built:
- 1988
- Baths:
- 3.00
- MLS#:
- 24438573
- Subdivision:
- old evergreen
ADDITIONAL INFORMATION
This home is a true gem, seamlessly blending modern updates with timeless charm. Located in the sought-after Old Evergreen neighborhood, this home sits on an oversized corner lot. This light-filled 4-bedroom, 2.5-bathroom home showcases beautiful real hardwood floors and new windows throughout, enhancing the light and bright atmosphere. The living room’s custom-built shelving adds both style and functionality, while the formal family room and dining room provide a cozy setting for gathering. Upstairs the primary bedroom looks out to the Columbia river with views expanding to downtown Portland. The newly renovated primary suite offers a custom walk in closet, a spa-like retreat with a soaking tub, oversized shower, and heated floors. Outside, a picturesque, expansive yard with raised garden beds, fenced backyard, and a spacious patio create the perfect backdrop for entertaining or relaxation.
- Type:
- Single Family
- Sq.Ft.:
- 1,775
- Status:
- Active
- Beds:
- 3
- Lot size:
- 0.1 Acres
- Year built:
- 2021
- Baths:
- 3.00
- MLS#:
- 24643517
ADDITIONAL INFORMATION
MOTIVATED SELLER - willing to contribute to interest rate buy down. Come see this new build single family home boasting modern design and high-end upgrades throughout, including whisper close cabinetry, luxury vinyl flooring and waterproof 10lb carpet padding, security and smart home technology supported, garage EV plug-in, matching quartz counter tops in kitchen and primary en suite, spa-inspired mud set tile shower in primary en suite with dual shower head, gas fireplace with stunning mantle, spacious walk-in pantry.3 bed / 2.5 bath + flex space loft. Two-car garage featuring additional 5ft attached shop. Outdoor entertainment supported by a covered patio with recessed lighting and landscaped & irrigated front and back yard. Set back in a quiet neighborhood, this home offers access to forested trails abutting the subdivision.
$705,000
9909 SE 12TH St Vancouver, WA 98664
- Type:
- Single Family
- Sq.Ft.:
- 3,628
- Status:
- Active
- Beds:
- 4
- Lot size:
- 0.19 Acres
- Year built:
- 1966
- Baths:
- 3.00
- MLS#:
- 24430372
- Subdivision:
- Ellsworth Springs
ADDITIONAL INFORMATION
This long-awaited home is finally hitting the market. Inspired by Frank Lloyd Wright, this custom built house is nestled in a natural greenspace giving you the feeling of being at a forest retreat. This wonderful house was built when lots were bigger, and homes were built farther apart. 4 bedrooms and 3 baths make this place a perfect size for just about anyone. Vaulted ceiling and natural wood give the home a warm and welcoming feel. The house features a kitchen that looks onto the family room and a wrap around fireplace that warms both the family and living room.Large unfinished part of basement is a blank slate. Could be a workshop, bonus room or additional bedrooms. You are only limited by your imagination. Large deck overlooks greenbelt forest that can never be built on giving privacy and serenity. This one is a must see.
$849,900
11304 NW 9TH Ave Vancouver, WA 98685
- Type:
- Single Family
- Sq.Ft.:
- 4,146
- Status:
- Active
- Beds:
- 4
- Lot size:
- 0.19 Acres
- Year built:
- 1994
- Baths:
- 3.00
- MLS#:
- 24030171
ADDITIONAL INFORMATION
Custom Built on Cougar Creek Greenbelt. Open concept living room, 4 bedrooms, 3 bathrooms. ADU on lower floor with separate entry. Master suite with jetted tub, private covered decks off bedrooms, large walk-in closets. Cherry kitchen cabinets, granite counter tops, high end appliances. Bamboo flooring all through main floors. Plus 2 furnaces, 2 water heaters, AC, newer roof and furnace. Hardiplank siding and custom paint.
$750,000
3007 NE 116TH St Vancouver, WA 98686
- Type:
- Single Family
- Sq.Ft.:
- 2,876
- Status:
- Active
- Beds:
- 3
- Lot size:
- 0.2 Acres
- Year built:
- 1993
- Baths:
- 3.00
- MLS#:
- 24393814
- Subdivision:
- SHERWOOD RIDGE
ADDITIONAL INFORMATION
Welcome to your dream home in the coveted Sherwood Ridge neighborhood! This exceptional property offers a beautifully landscaped front yard that sets the stage for the charm you'll find inside. With three bedrooms, a generous bonus room upstairs, and a versatile office/den downstairs, there's ample space for all your needs. The kitchen is a chef’s delight, featuring high-end stainless steel appliances and sleek granite countertops, perfect for both everyday living and entertaining guests. Inside, you'll be impressed by elegant wooden shutters, Milgard windows, and skylights that flood the home with natural light. The three-car garage provides plenty of room for vehicles and hobbies alike. Step outside to your private backyard oasis, complete with raised garden beds brimming with fruits and vegetables, and a vibrant array of flowers and trees that create a serene and beautiful setting. Conveniently located near I-5 and 205 freeways, as well as a hospital and shopping, this home combines luxury with practicality. Don’t miss the opportunity to make it yours—schedule your visit today!
- Type:
- Condo
- Sq.Ft.:
- 1,239
- Status:
- Active
- Beds:
- 2
- Year built:
- 1998
- Baths:
- 2.00
- MLS#:
- 24019966
ADDITIONAL INFORMATION
Welcome to the sweet condominium community of Hampton Downs! Nestled in Vancouver a mere ten minutes from the charming downtown ‘Couv, this one-level condo is sure to please! Fantastic accessibility here with wide doors, zero steps, natural light & a roll-in shower! Come into a generous 1200+ sq ft layout with plenty of room! The front bedroom is well-sized w/ceiling fan & closet. Nearby the first bathroom has a wide entry door, accessible counter + roll in shower! Keep it as is or renovate down the road to suit your needs. The back primary suite has a lovely window w/the rose bushes peeking in + its own attached bathroom, tub/shower combo + double closets. Cadet wall heaters & zonal controls keep energy use efficient! In the great room, this extended space flows beautifully from the entry all the way to the glass paned French door at the back. The light pours in while the soft white walls create a cozy environment. The kitchen can use some updating but that can come with time. A nice kitchen window faces the entry way, so it's easy to greet your guests! Freestanding range & refrigerator stay & the entire condo has been deep cleaned so it’s move in ready! No need to leave to do laundry! The in-unit laundry room has hook ups for your washer & dryer! Garage access is just outside the front door, perfect for those rainy days & groceries, while the attic provides great storage! This condo at this price is a perfect opportunity for a first-time home buyer, or for those ready to downsize! Your HOA dues take care of exterior maintenance, landscaping & common areas, management, sewer & water. There’s also plenty of visitor parking for guests! New in 2024: Full interior repaint, new interior door hardware + 5 new wall thermostats. The perfect location for access to the new Waterfront, Chucks Produce, local amenities, PDX airport, the great outdoors and of course the Gorge & Pacific Coastline. This cozy cutie is ready for you! Welcome home!
$498,900
5808 NE 80TH Ct Vancouver, WA 98662
- Type:
- Single Family
- Sq.Ft.:
- 1,805
- Status:
- Active
- Beds:
- 3
- Lot size:
- 0.05 Acres
- Year built:
- 2021
- Baths:
- 3.00
- MLS#:
- 24443049
- Subdivision:
- GROVE AT 58TH FOURTH PLAIN HOM
ADDITIONAL INFORMATION
OPEN HOUSE 9/28 3pm-5pm! Backs to Green Space & is the BEST PRICED, Newest house on the Market! Great Walkability in a Totally Convenient Location. Nicely maintained residential neighborhood. Look out the windows to enjoy Beautiful Park Views! This modern home is Move-In Ready! New in 2021 with 3 Bedrooms + Bonus + Tech Niche. 9’ Ceilings & an Open Floor Plan combine for a great flow! The sleek kitchen features white cabinetry, elegant quartz countertops, smooth top range w/convection oven, and stainless-steel appliances. The great room is the perfect setting for both small & large gatherings where a wall of windows in drinks in the sunlight coming through the trees of the lovely Raymond E. Shaffer Community Park (Check out the City of Vancouver's website to see the awesome updates including walking trails & pickle ball courts planned for this park!). It's so nice not having any neighbors looking over the fence. The tech niche on the main floor is a stroke of brilliance in your multi-tasking world & gives you that extra office space you need. Upstairs, the big bonus area offers tons of versatility. You'll love the total privacy & treed park views of the Owner's Suite. It includes a large walk-in closet and a spacious bathroom with a walk-in shower. The two additional bedrooms are on the opposite end of the house and share a full bathroom. Smart home features add to your convenience and easy living. You're going to love the year-round comfort of a nice covered patio and the ease of the private, fully fenced backyard with its new, low-maintenance turf & professional landscape lighting. No fuss or mess inside or out, even with pets! The front yard & sprinklers are maintained by the HOA. Easy access to I5 and to I205, schools, stores, parks and everything else you want. Reap the benefits of home ownership with Modern Design and Total Functionality on a Peaceful Cul-de-sac!
- Type:
- Single Family
- Sq.Ft.:
- 2,224
- Status:
- Active
- Beds:
- 3
- Lot size:
- 0.18 Acres
- Year built:
- 2008
- Baths:
- 2.00
- MLS#:
- 24209913
ADDITIONAL INFORMATION
Fantastic 1 Level in Crown Estates. Beautiful Open Concept with 3 Bedrooms 2 Baths plus Office and 3 Car Garage. 9 Foot Ceilings Throughout, Hardwoods in Kitchen, Dining, Living Room & Halls. Granite Counters with Kitchen Island, Gas Appliances, & Gas Heat with AC. Living Room with Gas Fireplace & 10 Foot Ceilings, & Built-in Cabinets. Custom Plantation Shutters on almost all Windows. Peaceful Fenced Yard w/Covered Patio Great for BBQ and Gazebo. Water filtration system. Central Vac.. Built in Speaker system. Open House Sat. 12-2PM.
$1,800,000
2600 E 21ST St Unit 2600 Vancouver, WA 98661
- Type:
- Multi-Family
- Sq.Ft.:
- n/a
- Status:
- Active
- Beds:
- n/a
- Lot size:
- 0.68 Acres
- Year built:
- 1957
- Baths:
- MLS#:
- 24131524
- Subdivision:
- GARDEN ACRES
ADDITIONAL INFORMATION
Investor alert! This collection of four duplexes is a rare find, designed with 2 bedrooms, 2 bathrooms and basement for storage. These properties promise steady income and future appreciation potential. As units have been vacated, updates have been addressed for the new tenants. Long term tenants with consistent track record of paying rent and renewing leases. Several units currently rent for below market value..Appraisal completed by Cole and Company Valuation, Inc. for all units on 7/25/24
- Type:
- Manufactured/Mobile Home
- Sq.Ft.:
- 1,862
- Status:
- Active
- Beds:
- 3
- Year built:
- 1989
- Baths:
- 2.00
- MLS#:
- 24474525
- Subdivision:
- OAK HAVEN
ADDITIONAL INFORMATION
Welcome to this double-wide manufactured home in the serene Oak Haven 55+ Manufactured Home Park. This 3-bedroom, 2-bathroom home offers 1,862 sq ft of comfortable living space. The open-concept kitchen is a chef's delight, featuring an island and ample cabinet storage. The primary bedroom includes a private en-suite bathroom for added convenience. Step outside to enjoy the fenced yard and relax on the covered deck, perfect for outdoor gatherings or quiet evenings. This home is a must-see for anyone looking for a blend of comfort and functionality.
$414,900
511 S LIESER Rd Vancouver, WA 98664
- Type:
- Single Family
- Sq.Ft.:
- 1,256
- Status:
- Active
- Beds:
- 2
- Lot size:
- 0.18 Acres
- Year built:
- 1950
- Baths:
- 1.00
- MLS#:
- 24622396
ADDITIONAL INFORMATION
Discover the warmth & comfort of this delightful one-level 1950s bungalow, situated on a desirable corner lot. With 2 cozy bedrooms, a full bathroom, and a versatile bonus room, this home offers a unique blend of vintage flair and modern living.Be welcomed by new luxury vinyl plank flooring and fresh interior paint, complemented by sunlit windows throughout. The wide-open kitchen features plenty of cabinet space and plenty of room to accommodate an island or dining table for those cherished gatherings.The bonus room provides an additional living area or a private flex space that can easily transform into a luxurious laundry room or a dedicated home office. Outside, the large yard is framed by tall privacy hedges, creating a serene environment perfect for gardening. The fenced-in side yard offers a space for pets or playtime. Plus, with a new roof installed in 2018, this home is as practical as it is charming. Conveniently located with easy access to Highway 14 and Mill Plain. Come see your future home today!
$799,900
5105 NE 116th St Vancouver, WA 98686
- Type:
- Single Family
- Sq.Ft.:
- 2,464
- Status:
- Active
- Beds:
- 4
- Lot size:
- 0.12 Acres
- Year built:
- 2024
- Baths:
- 3.00
- MLS#:
- 24640205
ADDITIONAL INFORMATION
Spectacular, easy living in this well thought out floor plan. The Grandview offers stylish two-level living with 3 bedrooms, 2.5 baths, a recreation room (or use as 4th bedroom), great room, den and 2-car garage. Enter the home to find a convenient den on the right hand side, continue into the great room which opens to the kitchen and dining area, opportunity to add a bay to the dining area is available. Kitchen includes sizable center island with quartz and walk-in pantry. On the second level, there are two bedrooms, a bathroom with double vanity and tub/shower combo, as well as the recreation room and Owner's Suite. The Owner's Suite includes luxurious walk-in closet, bathroom with dual vanities, soaking tub and tile shower. Backyard featuring landscaping, sprinklers and fencing with extended patio cover. ENERGY STAR® Next Gen certified. Ask about the available incentive to receive 5% of the price of the home ($39,995!).
- Type:
- Land
- Sq.Ft.:
- n/a
- Status:
- Active
- Beds:
- n/a
- Baths:
- MLS#:
- 2280131
- Subdivision:
- Fruit Valley
ADDITIONAL INFORMATION
6,617 square foot lot ready for your custom built home in a great location. Located in Fruit Valley, your home would be within 10 mins to all Hazel Dell shopping/amenities, walking distance to Vancouver Lake Sailing Club, and 15 minutes to Frenchman's Bar Hiking and Park. 2 other neighboring lots also for sale that can be bought together or separate. All utilities run to each lot. MUST READ SHOWING INSTRUCTIONS IN SUPPLEMENTS. APPOINTMENTS REQUIRED.


Listing information is provided by the Northwest Multiple Listing Service (NWMLS). Based on information submitted to the MLS GRID as of {{last updated}}. All data is obtained from various sources and may not have been verified by broker or MLS GRID. Supplied Open House Information is subject to change without notice. All information should be independently reviewed and verified for accuracy. Properties may or may not be listed by the office/agent presenting the information.
The Digital Millennium Copyright Act of 1998, 17 U.S.C. § 512 (the “DMCA”) provides recourse for copyright owners who believe that material appearing on the Internet infringes their rights under U.S. copyright law. If you believe in good faith that any content or material made available in connection with our website or services infringes your copyright, you (or your agent) may send us a notice requesting that the content or material be removed, or access to it blocked. Notices must be sent in writing by email to: [email protected]).
“The DMCA requires that your notice of alleged copyright infringement include the following information: (1) description of the copyrighted work that is the subject of claimed infringement; (2) description of the alleged infringing content and information sufficient to permit us to locate the content; (3) contact information for you, including your address, telephone number and email address; (4) a statement by you that you have a good faith belief that the content in the manner complained of is not authorized by the copyright owner, or its agent, or by the operation of any law; (5) a statement by you, signed under penalty of perjury, that the information in the notification is accurate and that you have the authority to enforce the copyrights that are claimed to be infringed; and (6) a physical or electronic signature of the copyright owner or a person authorized to act on the copyright owner’s behalf. Failure to include all of the above information may result in the delay of the processing of your complaint.”
Vancouver Real Estate
The median home value in Vancouver, WA is $503,000. This is higher than the county median home value of $360,800. The national median home value is $219,700. The average price of homes sold in Vancouver, WA is $503,000. Approximately 47.86% of Vancouver homes are owned, compared to 47.24% rented, while 4.9% are vacant. Vancouver real estate listings include condos, townhomes, and single family homes for sale. Commercial properties are also available. If you see a property you’re interested in, contact a Vancouver real estate agent to arrange a tour today!
Vancouver, Washington has a population of 171,393. Vancouver is less family-centric than the surrounding county with 31.38% of the households containing married families with children. The county average for households married with children is 34.78%.
The median household income in Vancouver, Washington is $55,593. The median household income for the surrounding county is $67,832 compared to the national median of $57,652. The median age of people living in Vancouver is 36.6 years.
Vancouver Weather
The average high temperature in July is 79.6 degrees, with an average low temperature in January of 34.5 degrees. The average rainfall is approximately 45.1 inches per year, with 2.4 inches of snow per year.
