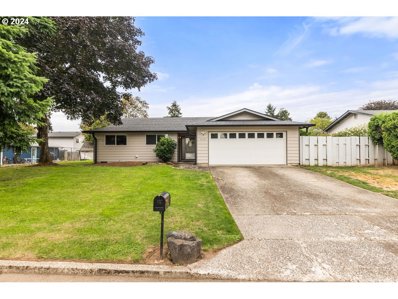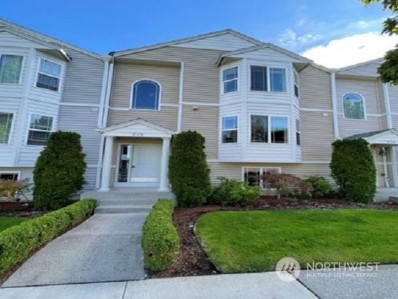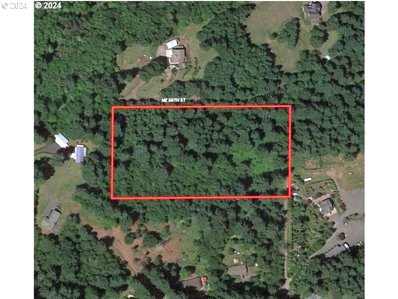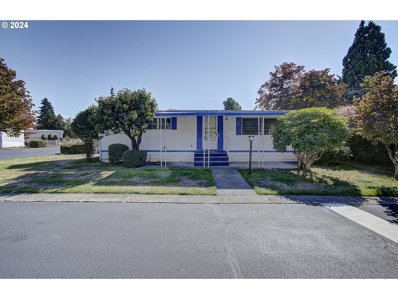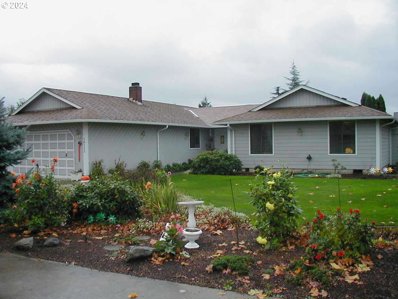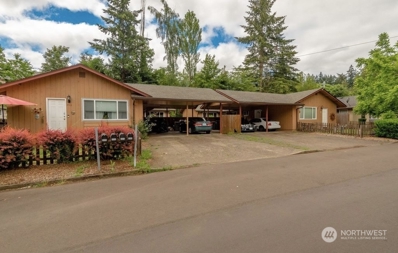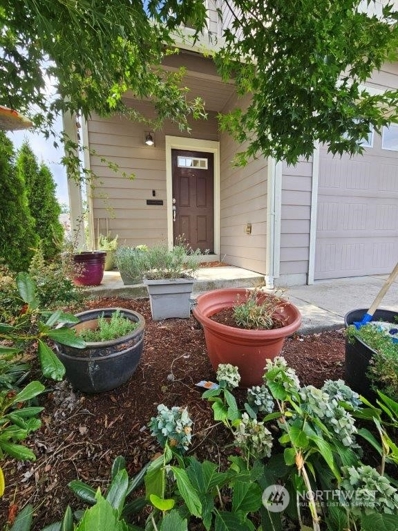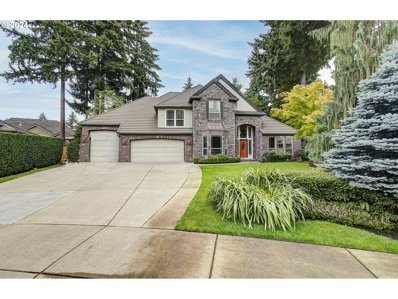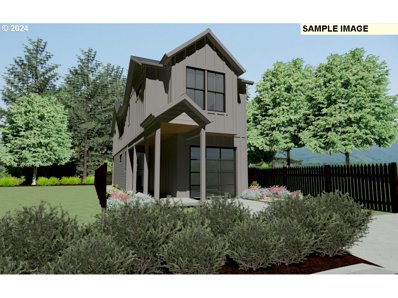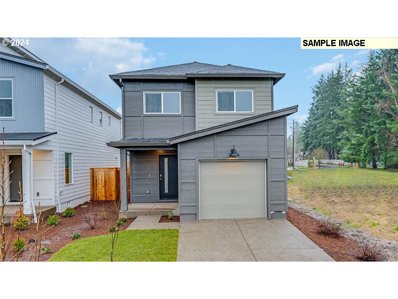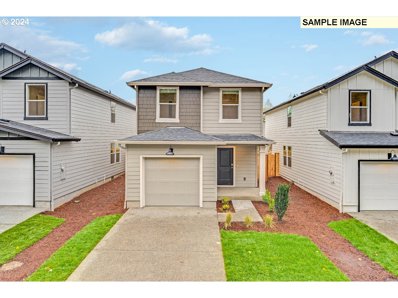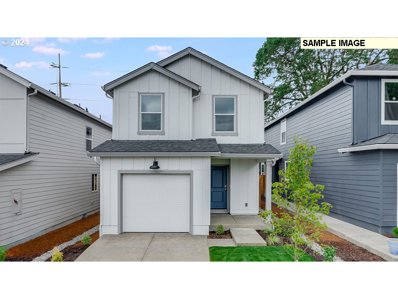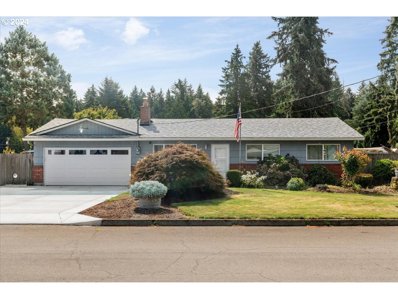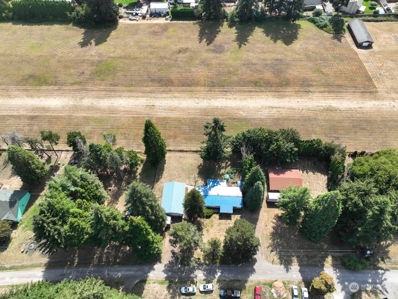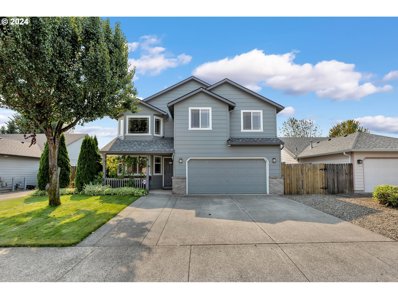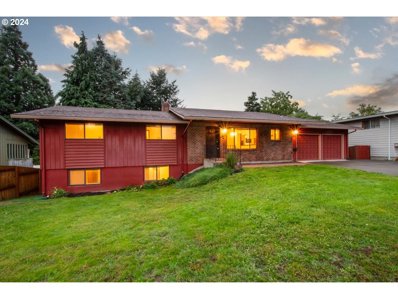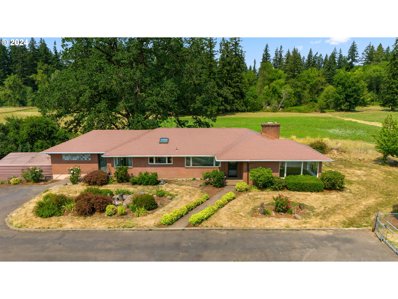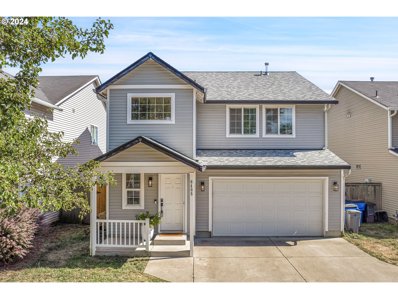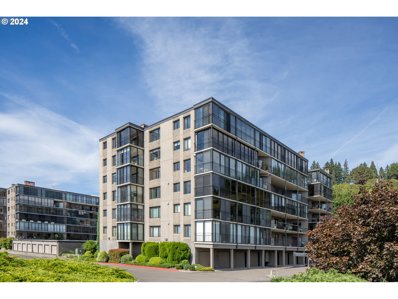Vancouver WA Homes for Rent
- Type:
- Single Family
- Sq.Ft.:
- 1,478
- Status:
- Active
- Beds:
- 3
- Lot size:
- 0.19 Acres
- Year built:
- 1973
- Baths:
- 2.00
- MLS#:
- 24556862
ADDITIONAL INFORMATION
JUST LISTED- Beautifully and extensively updated one level home in sought after Felida. New roof, new windows, new gutters, all new PEX plumbing installed in 2022. Featuring almost 1500 sq. ft. of living space. Highlights include a modern kitchen with quartz countertops and stainless steel appliances, a spacious primary suite, and a cozy great room with a wood-burning fireplace. Enjoy the fully-fenced backyard, perfect for entertaining. Oversized 2-car garage. Located just down the street of top-rated schools, shopping and dining, with easy access to I-5 and I-205. This home is a MUST-SEE!
$469,900
NE 113TH LOOP Vancouver, WA 98686
- Type:
- Single Family
- Sq.Ft.:
- 1,400
- Status:
- Active
- Beds:
- 3
- Year built:
- 2024
- Baths:
- 3.00
- MLS#:
- 24120278
- Subdivision:
- Pleasant Woods Cottages
ADDITIONAL INFORMATION
Welcome to one of Manor Homes newest communities Pleasant Woods Cottages. This beautifully maintained new home community is conveniently located in Northern Vancouver. Manor Homes newest community features custom designed cottage homes that showcase the quality, flexibility, craftsmanship and options you would want and expect in your new home. We welcome you to inquire about these exciting new floor plans, features & community built by one of the top local builders. Beautiful new home community with surrounding open green space. Homes include quartz countertops, custom cabinetry & stainless appliances in the kitchen. Large & inviting open concept great rooms open to covered outdoor living with backyards perfect for entertaining guests or outdoor BBQ's. Upgraded LVP flooring on the entire main floor. Spacious primary suites, some plans with walk-in closets & vaulted ceilings. Primary bathrooms feature double sinks and a shower. Brushed nickel or chrome door hardware & high-end modern lighting. Covered back patios. Fully landscaped & AC included. Construction has started on these homes with estimated completion in January. 2-10 homebuyers warranty included. Now accepting home-site reservations. Inquire today. Currently no model home at this location.
- Type:
- Condo
- Sq.Ft.:
- 1,787
- Status:
- Active
- Beds:
- 2
- Year built:
- 2005
- Baths:
- 2.00
- MLS#:
- 2291697
- Subdivision:
- Vancouver
ADDITIONAL INFORMATION
ATTENTION! This 2005 built townhouse has approximately 1787 sqft of living space. It includes an attached 2 car garage, basement, and back deck. It will need repairs but has so much potential. Make it your own. Jump on this great deal before its gone! All buyers are responsible to confirm City, County, Zoning, Tax, and other records to their satisfaction before bidding. No inspection contingencies in contract. Absolutely no repairs before closing. This property is sold As-Is. This is a REO auction property.
- Type:
- Condo
- Sq.Ft.:
- 1,064
- Status:
- Active
- Beds:
- 2
- Year built:
- 1988
- Baths:
- 2.00
- MLS#:
- 24186715
- Subdivision:
- FAIRWAY VILLAGE
ADDITIONAL INFORMATION
This Augusta is an upper unit with prestigious views down the 8th fairway nestled above the green, a prime location in the Village. It is one of the few buildings with natural gas available! Super light and bright natural lighting with towering vaults for that spacious feeling. Relax daily on your low-maintenance covered deck with southern exposure from sunrise to sunset. Move-in ready with fresh paint, new flooring, and carpets; just add your personal touch! This is a prime location and popular layout for the additional storage, making it a must-see for the condos in the Village! A 55+ Planned community with a Clubhouse, scheduled activities, exercise, Sauna, swimming pool, billiards, ping-pong, arts and crafts studio, ballroom, Library, meeting/event rooms, ballroom, and more!
- Type:
- Land
- Sq.Ft.:
- n/a
- Status:
- Active
- Beds:
- n/a
- Lot size:
- 5.01 Acres
- Baths:
- MLS#:
- 24238374
ADDITIONAL INFORMATION
Beautiful parcel made up of 2 tax lots equaling 5 acres in Camas School District! Lot is treed, gentle sloping and private, ready for you to build your dream home! TO GET TO PROPERTY, USE GPS:5607 NE 256TH AVE, VANCOUVER, WA 98682 (Do not access off road to the 252nd/58th)
- Type:
- Single Family
- Sq.Ft.:
- 2,380
- Status:
- Active
- Beds:
- 4
- Lot size:
- 0.41 Acres
- Year built:
- 1956
- Baths:
- 2.00
- MLS#:
- 24250277
ADDITIONAL INFORMATION
Great home with loads of potential.4 bedrooms, 2 baths with beautiful yard which could have an ADU or 2 maybe. Could also be motherinlaw set up. plenty of parking, Very nice hardwood floors and two woodstoves. A great buy for the avid gardener, daycare, or senior care home, multi family living. Appointment only please!
- Type:
- Manufactured/Mobile Home
- Sq.Ft.:
- 800
- Status:
- Active
- Beds:
- 2
- Year built:
- 1968
- Baths:
- 1.00
- MLS#:
- 24110978
ADDITIONAL INFORMATION
You will love living in Nomad Estates and mobile home located in a welcoming 55+ community. With 2 cozy bedrooms, a step-in shower, and fresh updates including new flooring and paint, this residence combines comfort and convenience. Enjoy the ease of having all appliances included, a covered carport, and additional storage. The fenced backyard provides a secured area for gardening or relaxation. Park rent includes water, shared septic maintenance and garbage service. Complete with in-home laundry facilities, this mobile home offers a delightful and practical living experience.
- Type:
- Single Family
- Sq.Ft.:
- 2,142
- Status:
- Active
- Beds:
- 3
- Lot size:
- 0.27 Acres
- Year built:
- 1980
- Baths:
- 2.00
- MLS#:
- 24600601
ADDITIONAL INFORMATION
Large single level home on quarter acre lot. Livingroom, family room & vaulted great room. Very nicely remodeled kitchen & bathrooms. Slab granite with quality cabinets & fixtures.Covered patio on east side & large deck accessed thru primary. Large level fenced back yard.
$900,000
3313 E 17th St Vancouver, WA 98661
- Type:
- Multi-Family
- Sq.Ft.:
- n/a
- Status:
- Active
- Beds:
- n/a
- Year built:
- 1966
- Baths:
- MLS#:
- 2301025
- Subdivision:
- Vancouver
ADDITIONAL INFORMATION
Fully leased and renovated 1966 fourplex with long-term tenants on month-to-month leases. Each unit is 2 bed - 1 bath. Value-Add.
- Type:
- Single Family
- Sq.Ft.:
- 1,460
- Status:
- Active
- Beds:
- 3
- Year built:
- 2008
- Baths:
- 3.00
- MLS#:
- 2291092
- Subdivision:
- Vancouver Mall
ADDITIONAL INFORMATION
Corner lot just minutes from Vancouver Mall. Full Solar system pays the electric bill. Engineered Wood Floor downstairs. Main has a Half Bath, Coat Closet, Kitchen Pantry Closet, Under Stairs Storage, and access to attached garage. Large Kitchen w/ pantry & Quartz Counters w/ Open Concept and Gas Fireplace. Family/Living Area w/ Slider to Patio and Hot Tub. Upper has 3 Bedrooms. Primary has En-Suite Bathroom and Walk In Closet. Laundry Closet upstairs. Manageable yard partially fenced with sprinkler system. Vacant - ready to move in. Professionally cleaned, Carpet shampooed and HVAC inspected.
$1,100,000
1101 NE 151ST Ave Vancouver, WA 98684
- Type:
- Single Family
- Sq.Ft.:
- 3,880
- Status:
- Active
- Beds:
- 5
- Lot size:
- 0.36 Acres
- Year built:
- 2003
- Baths:
- 4.00
- MLS#:
- 24431949
ADDITIONAL INFORMATION
This Home Is Exquisite! From Your First Step Into The Impressive Foyer With High Ceilings, Gorgeous Brazilian Cherry Hardwoods And Massive Amounts Of Natural Light, You Know You Have Stepped Into Luxury. Formal Living Room Includes Gas Fireplace And Extra High Ceiling. Formal Dining Room Has Coved Ceiling, Ceiling To Floor Bay Window And Butler’s Pantry. The Great Room With Gas Fireplace And Built-Ins, Flows Into Eating Area With Double Doors To It’s Deck. Kitchen Is A Gourmet’s Delight Including A Spacious Island/Eat Bar, Granite Counter Tops, Double Ovens, Gas Cook Top, Down Draft, An Ample Amount Of Cabinetry, Tile Backsplash And Appliance Garage. The Primary Suite Is Spectacular! The Double-Sided Fireplace Opens Into The Bathroom Which Includes Jetted Tub, Tile Walk-In Shower And Tile Floor. Suite Is Complete With Coved Ceiling And Over-sized Walk-In Closet. From The Deck, Step Into The Private Fenced Backyard With Pond. Nestled Under The Trees Is A Cute Little Casitas With Electric For Your Own, What Ever You Want Room. 6 Car Tandem Garage/RV Storage.
$464,900
NE 113TH LOOP Vancouver, WA 98686
- Type:
- Single Family
- Sq.Ft.:
- 1,390
- Status:
- Active
- Beds:
- 2
- Year built:
- 2024
- Baths:
- 3.00
- MLS#:
- 24186182
ADDITIONAL INFORMATION
Welcome to one of Manor Homes newest communities Pleasant Woods Cottages. This beautifully maintained new home community is conveniently located in Northern Vancouver. Manor Homes newest community features custom designed cottage homes that showcase the quality, flexibility, craftsmanship and options you would want and expect in your new home. We welcome you to inquire about these exciting new floor plans, features & community built by one of the top local builders. Beautiful new home community with surrounding open green space. Homes include quartz countertops, custom cabinetry & stainless appliances in the kitchen. Large & inviting open concept great rooms open to covered outdoor living with backyards perfect for entertaining guests or outdoor BBQ's. Upgraded LVP flooring on the entire main floor. Spacious primary suites, some plans with walk-in closets & vaulted ceilings. Primary bathrooms feature double sinks and a shower. Brushed nickel or chrome door hardware & high-end modern lighting. Covered back patios. Fully landscaped & AC included. Construction has started on these homes with estimated completion in January. 2-10 homebuyers warranty included. Now accepting home-site reservations. Inquire today. Currently no model home at this location.
$449,995
5907 NE 120TH St Vancouver, WA 98686
Open House:
Friday, 11/15 12:00-4:00PM
- Type:
- Single Family
- Sq.Ft.:
- 1,353
- Status:
- Active
- Beds:
- 3
- Year built:
- 2024
- Baths:
- 2.00
- MLS#:
- 24634119
ADDITIONAL INFORMATION
Special interest rate on a 30-year fixed rate loan AND a closing cost credit with use of preferred lender DHI Mortgage! Restrictions apply. This modern-style new home packs comfort and sophistication into 1,353 square feet with 3 bedrooms, 2 bathrooms, and an attached garage. Inside, the sparkling kitchen leads to a covered patio, perfect for indoor/outdoor dining. The kitchen hosts an island with a breakfast bar, lots of storage, and stainless-steel appliances. There's also a large closet under the stairs for even more storage space. The seamless great room flows from living to dining areas. Heading upstairs, you'll find a versatile loft area, which can turn into a media area or work-from-home space. The primary is nestled at the rear of the home and sports an en suite bathroom and a walk-in closet inside. Cottage Farms at 119th offers a convenient commute to PDX via I-205 or to Legacy Salmon Creek Hospital. Enjoy the natural beauty of Curtin Springs Wildlife Habitat, or shop for produce at Bi-Zi Farms down the street. A fenced backyard, 10-year limited warranty, and low-maintenance front yard irrigated landscaping are all included. Photos are representative of plan only and may vary as built. Tour our Magnolia model Wednesday-Sunday between 10am-5pm, see this homesite and learn more about the neighborhood.
$444,995
5913 NE 120th St Vancouver, WA 98686
Open House:
Friday, 11/15 12:00-4:00PM
- Type:
- Single Family
- Sq.Ft.:
- 1,353
- Status:
- Active
- Beds:
- 3
- Year built:
- 2024
- Baths:
- 2.00
- MLS#:
- 24480825
ADDITIONAL INFORMATION
Special interest rate on a 30-year fixed rate loan AND a closing cost credit with use of preferred lender DHI Mortgage! Restrictions apply. Step inside this new-build cottage to find everything you need for a comfortable home. 3 bedrooms, 2 bathrooms, and an attached garage fit neatly inside the smartly designed layout of our Magnolia floor plan. Front yard low-maintenance irrigated landscaping adds lots of curb appeal. Waltz into the open-concept great room and take in the high-quality finishes throughout, like premium laminate floors and quartz counters, adding elevated touches to the interior design. The bright kitchen invites you to dine at the breakfast bar, or fix memorable meals on the stainless-steel appliances. Curl up in the living room, nestled at the back of the home next to the covered patio. Upstairs, the primary suite invites relaxation and convenience, with a walk-in closet and an attached bathroom. A versatile loft area is in the hall, which would make a wonderful home office or craft corner and adds space to stretch out to the adjoining second and third bedrooms. Shopping and grocery are less than 3 miles away from your new home, including Winco and Costco. Commute to PDX or downtown Vancouver with ease via I-205 and SR-500. Included smart features connect you to your home while you are away. A 2-10 limited warranty protects your investment. Photos are representative of plan only and may vary as built. This home will have white cabinets in the kitchen and bathrooms. Schedule a tour today and see all the value in owning this home!
$449,995
5905 NE 120TH St Vancouver, WA 98686
Open House:
Friday, 11/15 12:00-4:00PM
- Type:
- Single Family
- Sq.Ft.:
- 1,361
- Status:
- Active
- Beds:
- 3
- Year built:
- 2024
- Baths:
- 2.00
- MLS#:
- 24479217
ADDITIONAL INFORMATION
Special interest rate on a 30-year fixed rate loan AND a closing cost credit with use of preferred lender DHI Mortgage! Restrictions apply. Located at Cottage Farms at 119th new home community, this charming new build home balances comfort and style! 3 bedrooms, 2 bathrooms, and an attached garage fit neatly inside this smartly designed Laurel floor plan. Meander inside to an open concept great room, with living and dining areas. At the rear of the main level is a modern L-shaped kitchen, hosting a full-sized pantry, quartz countertops, and shining stainless-steel appliances. A sliding glass door leads to a covered patio, where you can gather circle for barbecues beyond the summer season. The multi-purpose loft area upstairs works well as a home office or media center, extending the space of the second and third bedrooms. A laundry closet is nearby to boost utility. The primary suite occupies the rear side of the upstairs, creating a private sanctuary with an en suite bathroom and walk-in closet. Commute via I-205 south to PDX, or to Legacy Salmon Creek hospital without getting on the freeway at all. Shopping, including Trader Joe’s and Costco, are less than 3 miles away and Bi-Zi Farms produce is down the street. Enjoy unbeatable value without compromise in this modern cottage. A fenced backyard, 10-year limited warranty, and smart features are all included. Photos are representative of plan only and may vary as built. Tour our model Wednesday-Sunday between 10am-5pm, see this homesite and learn more about the neighborhood.
$444,495
5911 NE 120TH St Vancouver, WA 98686
Open House:
Friday, 11/15 12:00-4:00PM
- Type:
- Single Family
- Sq.Ft.:
- 1,361
- Status:
- Active
- Beds:
- 3
- Year built:
- 2024
- Baths:
- 2.00
- MLS#:
- 24248199
ADDITIONAL INFORMATION
Special interest rate on a 30-year fixed rate loan AND a closing cost credit with use of preferred lender DHI Mortgage! Restrictions apply. This new build home is the perfect place to begin your home buying journey, containing 3 bedrooms, 2 bathrooms, and an attached garage. With a traditional-style exterior and high-quality finishes throughout, the Laurel offers a balance of comfort, style, and value. Premium laminate flooring and shaker-style cabinets with quartz countertops create a timeless feel in the open concept main level. The L-shaped kitchen offers lots of storage and stainless-steel appliances, and it leads out to the covered patio, ideal for barbecues. Upstairs, a multi-functional loft space makes a great play area or home office. The private primary is on the opposite side of the floor from the other 2 bedrooms and holds a walk-in closet and an en suite bathroom. Outside, a fenced backyard offers more room to romp. The front yard has professionally designed and irrigated landscaping, for extra exterior allure. Cottage Farms at 119th is within easy reach of I-205 for an easy commute to PDX or Legacy Salmon Creek. Shopping within 3 miles includes popular stores like Costco and Trader Joe’s. A 10-year limited warranty and smart features like a thermostat and doorbell are included for ease of mind. Photos are representative of plan only and may vary as built. Tour our model Wednesday-Sunday between 10am-5pm, see this homesite and learn more about the neighborhood.
$589,000
1500 NW 59TH St Vancouver, WA 98663
- Type:
- Single Family
- Sq.Ft.:
- 2,416
- Status:
- Active
- Beds:
- 3
- Lot size:
- 0.19 Acres
- Year built:
- 1964
- Baths:
- 3.00
- MLS#:
- 24210390
- Subdivision:
- NORTHWEST / UPPER LINCOLN
ADDITIONAL INFORMATION
**Upper Lincoln all Retro** Classic split level in coveted NW neighborhood on large corner lot. Wood paneling throughout, Bamboo flooring on main, vaulted great-room w/gas fireplace. Spacious kitchen w/vaults, tile countertops & flooring, built-in wine rack, eating bar and formal dining area. Kitchen opens to a large light and bright Sunroom with tile flooring, vaulted ceilings with skylights and a gas stove. Primary w/dual closets and bathroom w/walk in shower. Generous lower family room space equipped with full wet bar, open beam w/tongue & groove lower-level ceilings, new carpet, custom Mt. St. Helens wood stove insert, full bath w/laundry and opens to a covered patio with its own separate entrance. Plenty of covered parking for a variety of uses including a extra-large covered RV storage. Greenhouse, water feature and all on a big corner lot in a walk-friendly neighborhood that features the Bernie Trail head with miles of walking paths. Less than 3 miles to Vancouver's Waterfront and in the Franklin Elementary school district which has the exceptional Mandorin immersion program.
$475,000
9917 NE 60TH St Vancouver, WA 98662
- Type:
- Single Family
- Sq.Ft.:
- 1,492
- Status:
- Active
- Beds:
- 3
- Lot size:
- 0.23 Acres
- Year built:
- 1968
- Baths:
- 2.00
- MLS#:
- 24425805
ADDITIONAL INFORMATION
Spacious 3-bedroom, 1.5-bath single-level home on a generous lot with RV parking. Boasting 1,492 sqft, this well-maintained property offers an updated kitchen, roof, and driveway. Hardwood and laminate flooring throughout. The beautifully manicured and landscaped yard complements the home's inviting curb appeal. Located on wide, quiet streets, it's a perfect blend of comfort, convenience, and charm!
- Type:
- Mobile Home
- Sq.Ft.:
- 1,344
- Status:
- Active
- Beds:
- 2
- Year built:
- 1972
- Baths:
- 2.00
- MLS#:
- 2288235
- Subdivision:
- Brush Prairie
ADDITIONAL INFORMATION
Unique Vancouver property offers 1 full acre. This property backs to a private airstrip. Manufactured home is ready for your TLC or BUILD YOUR DREAM HOME! Large detached 2 car garage plus a shop. Plus a 1,200 sq. ft. pole barn, fenced backyard, garden beds. This fantastic property is adjacent to "Fly for Fun" airstrip and is conveniently located in the heart of Orchards area with easy access to 500 & I-205 and all the surrounding amenities. There is so much potential in this one-of-a-kind property! Note: Sellers may change out existing refrigerator with another frig, but they will leave a frig in the manufacture home. The Seller measured the manufacture home and he came up with 1440sf. Buyer to verify & do their due diligence. Shared Well.
- Type:
- Single Family
- Sq.Ft.:
- 1,853
- Status:
- Active
- Beds:
- 3
- Lot size:
- 0.14 Acres
- Year built:
- 1999
- Baths:
- 3.00
- MLS#:
- 24689540
- Subdivision:
- PIONEER MEADOWS
ADDITIONAL INFORMATION
This is it! Vaulted, open, and welcoming entryway. Featuring 3 bedrooms plus an upstairs loft/office area. 2.5 bathrooms. Convenient location! Gas Fireplace. Two-car garage with extra parking on the side. Covered backyard patio. New roof in 2020. Forced air heat and AC. Great size yard with fruit trees. Detached backyard shed. Desirable Union High School. Restaurants and cafes nearby. Safeway business plaza across the neighborhood. See video tour and 3D scan. Schedule a showing today.
$2,975,000
11813 NW 38th Avenue Vancouver, WA 98685
- Type:
- Single Family
- Sq.Ft.:
- 1,340
- Status:
- Active
- Beds:
- 3
- Year built:
- 2022
- Baths:
- 2.00
- MLS#:
- 2290621
- Subdivision:
- Felida
ADDITIONAL INFORMATION
This is a Bulk sale of 6 units in The Green at Felida Park, a private community in Vancouver's Felida Neighborhood. The community is an authentic response to modern & purposeful living, offering luxury & environmentally conscious surroundings, all while situated in the best location in town. Amenities include thoughtful landscaping, vehicle charging in detached 1 car garage, Gazebo, luxury appliances included! Move in Ready! 6 Units in total with 3 units 3 bed, 2 bath and 1352sf, and 3 units 2 bed, 2 bath and 1340sf. A great opportunity to rent out these brand new townhomes. Taxes per unit approx. $3600 per year.
$599,000
5000 NE 20TH Ave Vancouver, WA 98663
- Type:
- Single Family
- Sq.Ft.:
- 2,350
- Status:
- Active
- Beds:
- 5
- Lot size:
- 0.25 Acres
- Year built:
- 1978
- Baths:
- 3.00
- MLS#:
- 24640425
ADDITIONAL INFORMATION
Beautiful spacious daylight basement home that features 5 bedrooms in sought after MInnehaha neighborhood. Open bright and light living room with cozy updated fireplace.Open formal dining room, Kitchen features pantry, tile counters, refinished cabinets. Primary ensuite bedroom on the main level. Perfect set-up for two family living or Airbnb with two kitchens possible. HUGE family room down with brick fireplace. 3 bathrooms, BIG fenced lot for entertaining. Spacious covered deck. Storage shed, Garage has workbench, cabinets. Room for RV parking. Close to Ross dog park, easy freeway access, close to shopping, restaurants.
$3,700,000
18908 NE 65TH St Vancouver, WA 98682
- Type:
- Single Family
- Sq.Ft.:
- 4,350
- Status:
- Active
- Beds:
- 5
- Lot size:
- 16.55 Acres
- Year built:
- 1957
- Baths:
- 3.00
- MLS#:
- 24567609
ADDITIONAL INFORMATION
Don’t miss the land of opportunity, gated, prestigious estate with an extraordinary, beautiful natural landscape & community. That is on 16.55 acres of one-of-a kind scenery and rare panorama topography with a beautiful multi-gen home & shop. The home offers nearly 4000 ft.² of newly remodeled living area +700 ft.² of unfinished basement and a two car garage. Entering the main level leads into unique arches and stone fireplace, a beautiful oak kitchen, nook area, dining room, and leading to family room, with a wall of panoramic windows. Includes a bonus room, office, two bedrooms, a full bath, and a master on the main with a master bathroom that is currently being remodeled ,you can choose your finish touches. It will include a free-standing tub, a double sink, shower and new flooring throughout. The lower level includes a kitchenette w/fridge, cooktop, island bar, sink and nook area, 2 additional bedrooms, full bath & laundry. Spectacular landscape with its own forest and Lacamas Creek running almost the entire width of the property. A new furnace with dual zones. New paint, trim, and baseboards. The property comes with two access driveways with gates, one on 65th St. and second on 192 Ave. Close proximity to all shopping centers. This property also includes a 40x80x14 (3200 ft.²) shop that offers. Next to the shop, a custom future home plan has been started a 2-story, 5,538 sq. ft., with another 2,218 sq. ft, optional basement that can be built right away, You can also bring your own plans. This property has so much potential for your future. The shop includes two electrical chargers, 200 amp power, two welding outlets and is currently in the final stage for type 2 business land use. that includes all planning, engineering and county fees included, which are in final phases ready for your dream business use! or could be converted to a horse arena/stalls, venue, helicopter storage, so much potential. Buyer to do due diligence
$495,000
6405 NE 139TH Ct Vancouver, WA 98682
- Type:
- Single Family
- Sq.Ft.:
- 1,688
- Status:
- Active
- Beds:
- 3
- Lot size:
- 0.06 Acres
- Year built:
- 2005
- Baths:
- 3.00
- MLS#:
- 24170848
ADDITIONAL INFORMATION
If you are looking for a stylish, turn-key home in a convenient location with a small, low maintenance yard with NO HOA, you won't want to miss this one! Priced below its July 2024 appraisal, this stunningly remodeled 3-bedroom, 2.5-bath home is nestled in a peaceful cul-de-sac in the Evergreen School District (Union High School). This home has been beautifully updated with modern finishes and upgrades. Open-concept main level living where the kitchen is a true centerpiece, featuring stunning marble countertops, newer appliances and a expansive eat-in island with ample storage space. The attached dining area flows seamlessly into the living room, where a beautiful fireplace creates an inviting space for gatherings. A convenient half bath is located just off the entryway making it convenient for guests. Upstairs, there is a spacious landing area leading to the primary suite with a walk-in closet and a private bathroom. A second full bathroom and two additional bedrooms provide generous space, with one of the bedrooms featuring its own walk-in closet. The upper-level laundry room adds convenience and includes both the washer and dryer. Despite the shared driveway, this home offers a two-car garage, driveway parking, and additional parking in the cul-de-sac. The roof was installed in 2021.
- Type:
- Condo
- Sq.Ft.:
- 1,588
- Status:
- Active
- Beds:
- 2
- Year built:
- 1978
- Baths:
- 2.00
- MLS#:
- 24527442
ADDITIONAL INFORMATION
This sweet condo makes me wish that I was allowed more than 48 pictures! One of the best views in Shorewood West! All new LVP floors, new lighting, & fresh paint will welcome you as you enter into this home, but the first thing you will notice in the living room is that view, but don't miss the double-sided fireplace. The kitchen is the heart of the home, & the current owner opened up & remodeled the kitchen space to reflect that sentiment, & to take advantage of the view. I love all the pull-out drawers, granite counters, warm maple cupboards, & high-end appliances including a wall oven, & countertop range in the generous-sized bar that overlooks the family room or spacious dining room. This kitchen is the perfect place to have friends over for a dinner party. The family room (or dining room depending on your tastes) has French doors that will lead you to the southeast-facing enclosed tile balcony with beautiful city & river views. Watch the planes take off with your morning coffee. Sip a glass of your favorite beverage as you enjoy the sunset from this gorgeous sunroom. As much as we love the sun, sometimes it can be a bit too much, if this happens, you will love the upscale blinds to close off the tiled balcony during the heat of the day. The den/office has a slider that leads to the sunroom as well, & yes, with a view. The bathrooms have marble countertops & white tile floors. The primary bath has a walk-in shower & a beautiful soaking tub. The primary bedroom has a lovely walk-in closet & a separate cozy balcony with a river view. Shorewood West is a lovely condo complex with many amenities like a party room with a pool table, a swimming pool and hot tub, a cafe, a salon, and a lovely pond area with sitting and walking areas that is home to a gaggle of ducks and black swans. Available guest room on each floor. Reservations through Condo Mgr are $25 per night with a $30 cleaning fee.This isn't just a home, it is a lifestyle.


Listing information is provided by the Northwest Multiple Listing Service (NWMLS). Based on information submitted to the MLS GRID as of {{last updated}}. All data is obtained from various sources and may not have been verified by broker or MLS GRID. Supplied Open House Information is subject to change without notice. All information should be independently reviewed and verified for accuracy. Properties may or may not be listed by the office/agent presenting the information.
The Digital Millennium Copyright Act of 1998, 17 U.S.C. § 512 (the “DMCA”) provides recourse for copyright owners who believe that material appearing on the Internet infringes their rights under U.S. copyright law. If you believe in good faith that any content or material made available in connection with our website or services infringes your copyright, you (or your agent) may send us a notice requesting that the content or material be removed, or access to it blocked. Notices must be sent in writing by email to: [email protected]).
“The DMCA requires that your notice of alleged copyright infringement include the following information: (1) description of the copyrighted work that is the subject of claimed infringement; (2) description of the alleged infringing content and information sufficient to permit us to locate the content; (3) contact information for you, including your address, telephone number and email address; (4) a statement by you that you have a good faith belief that the content in the manner complained of is not authorized by the copyright owner, or its agent, or by the operation of any law; (5) a statement by you, signed under penalty of perjury, that the information in the notification is accurate and that you have the authority to enforce the copyrights that are claimed to be infringed; and (6) a physical or electronic signature of the copyright owner or a person authorized to act on the copyright owner’s behalf. Failure to include all of the above information may result in the delay of the processing of your complaint.”
Vancouver Real Estate
The median home value in Vancouver, WA is $500,000. This is lower than the county median home value of $518,500. The national median home value is $338,100. The average price of homes sold in Vancouver, WA is $500,000. Approximately 48.85% of Vancouver homes are owned, compared to 46.77% rented, while 4.37% are vacant. Vancouver real estate listings include condos, townhomes, and single family homes for sale. Commercial properties are also available. If you see a property you’re interested in, contact a Vancouver real estate agent to arrange a tour today!
Vancouver, Washington has a population of 188,331. Vancouver is less family-centric than the surrounding county with 30.17% of the households containing married families with children. The county average for households married with children is 34.07%.
The median household income in Vancouver, Washington is $67,462. The median household income for the surrounding county is $82,719 compared to the national median of $69,021. The median age of people living in Vancouver is 37.3 years.
Vancouver Weather
The average high temperature in July is 79.4 degrees, with an average low temperature in January of 34.4 degrees. The average rainfall is approximately 42.1 inches per year, with 2.7 inches of snow per year.
