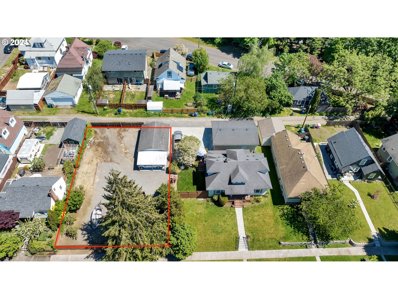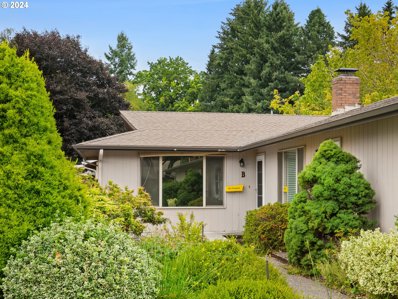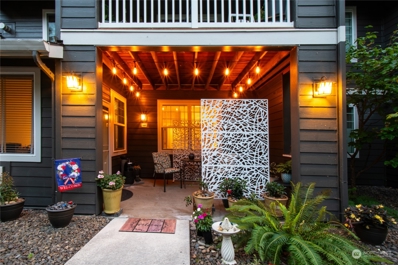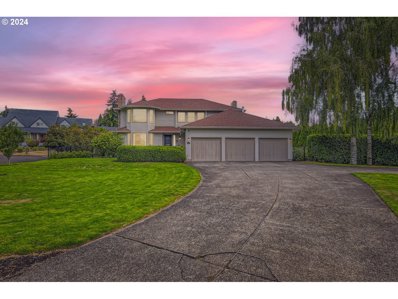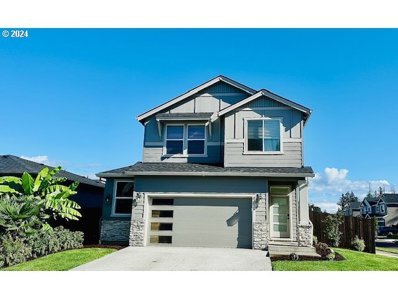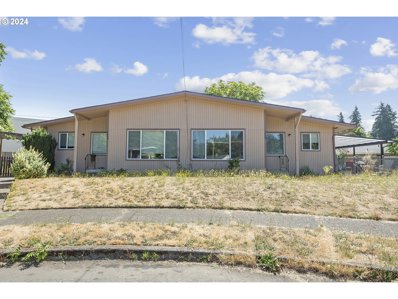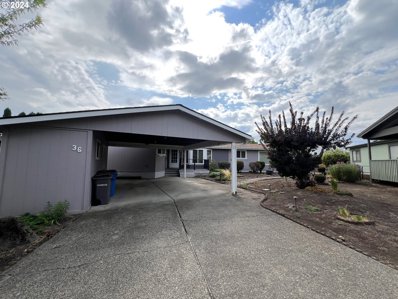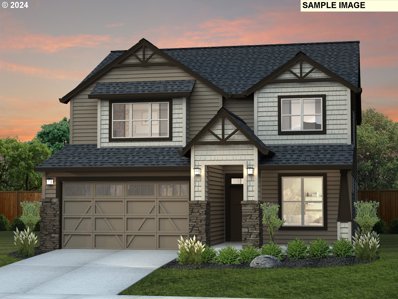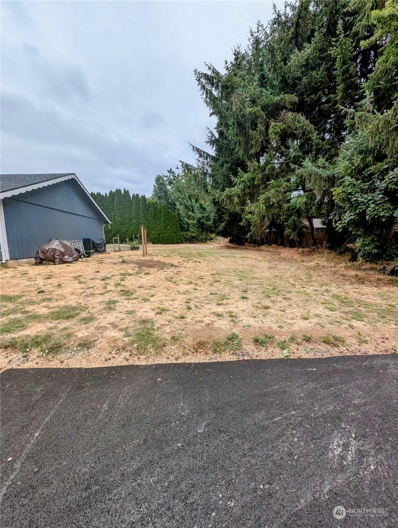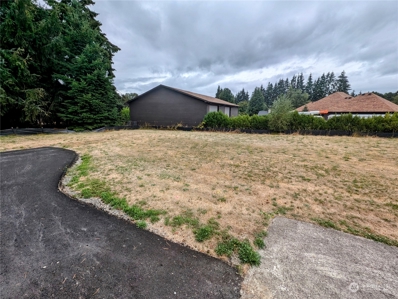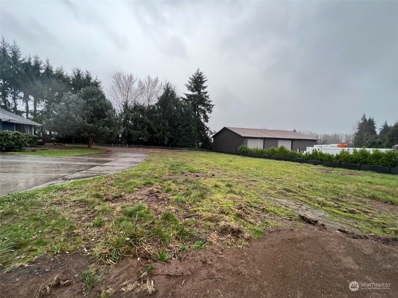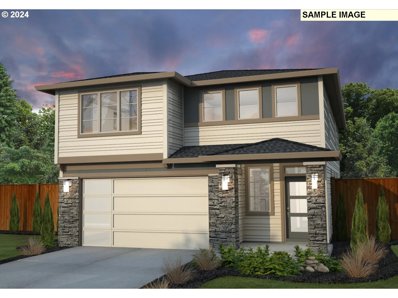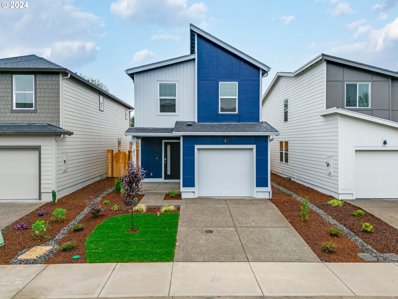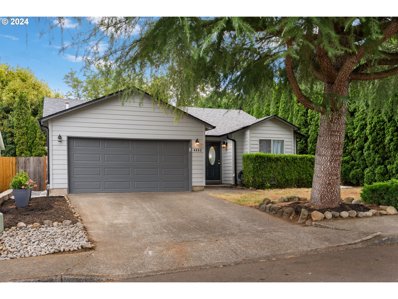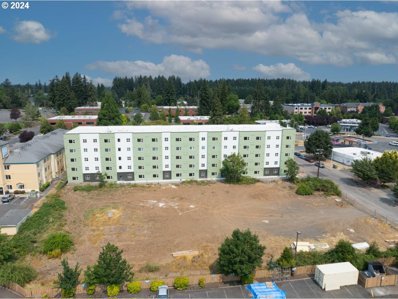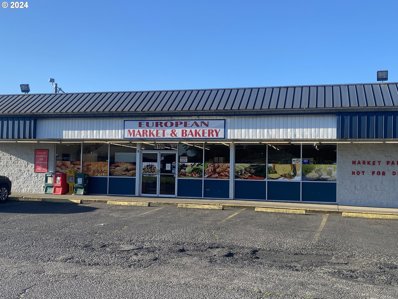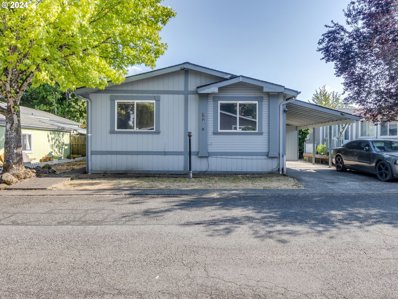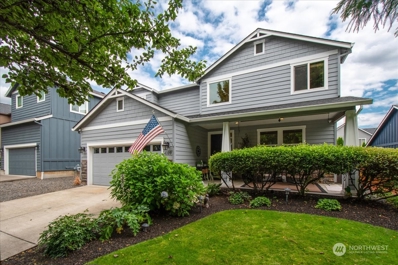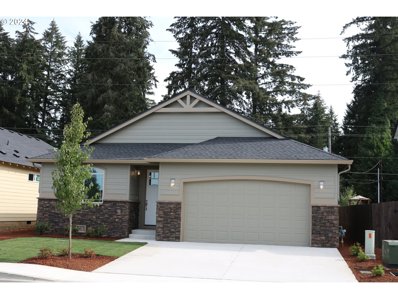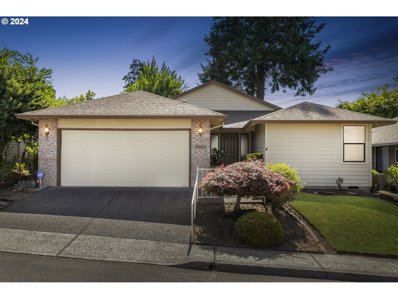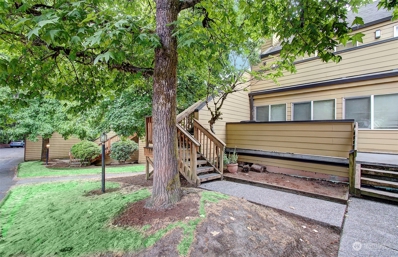Vancouver WA Homes for Rent
- Type:
- Single Family
- Sq.Ft.:
- 2,758
- Status:
- Active
- Beds:
- 4
- Year built:
- 1999
- Baths:
- 3.00
- MLS#:
- 2280901
- Subdivision:
- Felida
ADDITIONAL INFORMATION
Coveted West of Westmore PH 1 development. Stunning & immaculate 4 BR home. Entry w soaring ceiling & sweeping stairway. Formal living rm w Hardwood flrs & elegant wainscoting. Lg kitchen w Granite counters, Cook Island, eating bar, gas cook top, newer Wall oven , Microwave & Dishwasher. walk-in pantry, Built-in Desk, under cabinet lighting & Tile floor. Open concept family rm w recessed lighting, Built-ins & slider to covered Deck. High ceilings throughout.BR on main being used as an office. Master BR w walk-in Closet with Built-ins & en-suite w heated tile flrs, Built-ins, Dual Vanity & Walk in Tile Shower. Hall bath w tub/shower combo. 2 more Lg br's & a huge Bonus rm w utility upstairs, Roof replaced 2022 . Newer HVAC. Tons of parking
$290,000
H ST Vancouver, WA 98663
- Type:
- Land
- Sq.Ft.:
- n/a
- Status:
- Active
- Beds:
- n/a
- Lot size:
- 0.15 Acres
- Baths:
- MLS#:
- 24133286
ADDITIONAL INFORMATION
Rare opportunity to own a piece of old downtown Vancouver on a nice sized lot! Bring your vision and your contractor and own a part of history!
- Type:
- Condo
- Sq.Ft.:
- 860
- Status:
- Active
- Beds:
- 2
- Year built:
- 1974
- Baths:
- 1.00
- MLS#:
- 24328642
ADDITIONAL INFORMATION
Own this one level condo situated in quiet Pepper Tree Village 55+ community. This unit is currently one large 20' x 10' room but could be converted back to two smaller bedrooms. Also, a full bathroom, living room, and large kitchen and laundry room with ALL appliances included. Just 10 minutes from downtown Vancouver and conveniently located near shopping, dining, and public transit.
$546,820
4222 NE 185TH St Vancouver, WA 98686
- Type:
- Single Family
- Sq.Ft.:
- 1,609
- Status:
- Active
- Beds:
- 3
- Lot size:
- 0.08 Acres
- Year built:
- 2024
- Baths:
- 3.00
- MLS#:
- 24239140
- Subdivision:
- Lot 139
ADDITIONAL INFORMATION
Come check out Ramble Creek, a brand-new community in a pristine wooded setting with walking trails, parks, a playground, creek and tall trees, all within easy access to I-5 and I-205. This home features 3 bedrooms, 2.5 bathrooms, upstairs laundry room, and a 2-car garage. Standard features include A/C, forced air heating, gas range cooking, beautiful trim work, 9 ft ceilings on main floor, 8 foot ceilings upstairs, fully fenced yard. Estimated completion March 2025. Photos are examples from model homes. Call today for a tour of our model home! Set your GPS to Ramble Creek 4519 NE 183rd Street Vancouver, WA 98686
- Type:
- Single Family
- Sq.Ft.:
- 645
- Status:
- Active
- Beds:
- 1
- Year built:
- 2004
- Baths:
- 1.00
- MLS#:
- 2281325
- Subdivision:
- Ellsworth
ADDITIONAL INFORMATION
LOCATION, LOCATION, LOCATION. Perfect for the frequent traveler (10 mins to PDX), commuter or worker-bee-from-home who needs a quiet refuge, surrounded by greenery and nearby conveniences. Modernized home with many thoughtful touches, enter your sanctuary using your convenient, attached garage access, while guests arrive via your sizable, welcoming private patio. Upgrades include energy-efficient appliances, new bedroom carpeting and a pleasing color paint palette. The full-size indoor laundry is equipped with generous storage. All electrical switches & outlets have been updated (many with convenient USB charging ports), enhanced with energy saving LED ceiling lights. Efficient floor plan is enriched with tall ceilings and large windows.
$949,900
1407 SE 82ND Ct Vancouver, WA 98664
- Type:
- Single Family
- Sq.Ft.:
- 2,472
- Status:
- Active
- Beds:
- 4
- Lot size:
- 0.45 Acres
- Year built:
- 1988
- Baths:
- 3.00
- MLS#:
- 24438573
- Subdivision:
- old evergreen
ADDITIONAL INFORMATION
This home is a true gem, seamlessly blending modern updates with timeless charm. Located in the sought-after Old Evergreen neighborhood, this home sits on an oversized corner lot. This light-filled 4-bedroom, 2.5-bathroom home showcases beautiful real hardwood floors and new windows throughout, enhancing the light and bright atmosphere. The living room’s custom-built shelving adds both style and functionality, while the formal family room and dining room provide a cozy setting for gathering. Upstairs the primary bedroom looks out to the Columbia river with views expanding to downtown Portland. The newly renovated primary suite offers a custom walk in closet, a spa-like retreat with a soaking tub, oversized shower, and heated floors. Outside, a picturesque, expansive yard with raised garden beds, fenced backyard, and a spacious patio create the perfect backdrop for entertaining or relaxation.
- Type:
- Single Family
- Sq.Ft.:
- 1,775
- Status:
- Active
- Beds:
- 3
- Lot size:
- 0.1 Acres
- Year built:
- 2021
- Baths:
- 3.00
- MLS#:
- 24643517
ADDITIONAL INFORMATION
MOTIVATED SELLER - EV equipped garage. Come see this new build single family home boasting modern design and high-end upgrades throughout, including whisper close cabinetry, luxury vinyl flooring and waterproof 10LB carpet padding, security and smart home technology supported, garage EV plug-in, matching quartz counter tops in kitchen and primary en suite, spa-inspired mud set tile shower in primary en suite with dual shower head, gas fireplace with stunning mantle, spacious walk-in pantry.3 bed / 2.5 bath + flex space loft. Two-car garage featuring additional 5ft attached shop. Outdoor entertainment supported by a covered patio with recessed lighting and landscaped & irrigated front and back yard. Set back in a quiet neighborhood, this home offers access to forested trails abutting the subdivision.
$1,800,000
2600 E 21ST St Unit 2600 Vancouver, WA 98661
- Type:
- Multi-Family
- Sq.Ft.:
- n/a
- Status:
- Active
- Beds:
- n/a
- Lot size:
- 0.68 Acres
- Year built:
- 1957
- Baths:
- MLS#:
- 24131524
- Subdivision:
- GARDEN ACRES
ADDITIONAL INFORMATION
Investor alert! This collection of four duplexes is a rare find, designed with 2 bedrooms, 2 bathrooms and basement for storage. These properties promise steady income and future appreciation potential. As units have been vacated, updates have been addressed for the new tenants. Long term tenants with consistent track record of paying rent and renewing leases. Several units currently rent for below market value..Appraisal completed by Cole and Company Valuation, Inc. for all units on 7/25/24
- Type:
- Manufactured/Mobile Home
- Sq.Ft.:
- 1,862
- Status:
- Active
- Beds:
- 3
- Year built:
- 1989
- Baths:
- 2.00
- MLS#:
- 24474525
- Subdivision:
- OAK HAVEN
ADDITIONAL INFORMATION
Welcome to this double-wide manufactured home in the serene Oak Haven 55+ Manufactured Home Park. This 3-bedroom, 2-bathroom home offers 1,862 square feet of comfortable living space. The open-concept kitchen is a chef's delight, featuring an island and ample cabinet storage. The primary bedroom includes a private en-suite bathroom for added convenience. Step outside to enjoy the fenced yard and relax on the covered deck, perfect for outdoor gatherings. Backyard tool shed for all of your gardening needs. 2-car carport with attached storage shed. Additional finished room off front of the house offers many possibilities! This home is a must-see for anyone looking for a blend of comfort and functionality.
$774,900
5105 NE 116th St Vancouver, WA 98686
- Type:
- Single Family
- Sq.Ft.:
- 2,464
- Status:
- Active
- Beds:
- 4
- Lot size:
- 0.12 Acres
- Year built:
- 2024
- Baths:
- 3.00
- MLS#:
- 24640205
ADDITIONAL INFORMATION
Spectacular, easy living in this well thought out floor plan. The Grandview offers stylish two-level living with 3 bedrooms, 2.5 baths, a recreation room (or use as 4th bedroom), great room, den and 2-car garage. Enter the home to find a convenient den on the right hand side, continue into the great room which opens to the kitchen and dining area, opportunity to add a bay to the dining area is available. Kitchen includes sizable center island with quartz and walk-in pantry. On the second level, there are two bedrooms, a bathroom with double vanity and tub/shower combo, as well as the recreation room and Owner's Suite. The Owner's Suite includes luxurious walk-in closet, bathroom with dual vanities, soaking tub and tile shower. Backyard featuring landscaping, sprinklers and fencing with extended patio cover. ENERGY STAR® Next Gen certified. On select homes, incentives are available for a limited time. Use of preferred lenders can trigger maximum incentives. Please contact agent.
- Type:
- Land
- Sq.Ft.:
- n/a
- Status:
- Active
- Beds:
- n/a
- Baths:
- MLS#:
- 2280131
- Subdivision:
- Fruit Valley
ADDITIONAL INFORMATION
6,617 square foot lot ready for your custom built home in a great location. Located in Fruit Valley, your home would be within 10 mins to all Hazel Dell shopping/amenities, walking distance to Vancouver Lake Sailing Club, and 15 minutes to Frenchman's Bar Hiking and Park. 2 other neighboring lots also for sale that can be bought together or separate. All utilities run to each lot. MUST READ SHOWING INSTRUCTIONS IN SUPPLEMENTS. APPOINTMENTS REQUIRED. If one buyer purchases all three lots, purchase price to be $560,000.
- Type:
- Land
- Sq.Ft.:
- n/a
- Status:
- Active
- Beds:
- n/a
- Baths:
- MLS#:
- 2280126
- Subdivision:
- Fruit Valley
ADDITIONAL INFORMATION
7,123 square foot lot ready for your custom built home in a great location. Located in Fruit Valley, your home would be within 10 mins to all Hazel Dell shopping/amenities, walking distance to Vancouver Lake Sailing Club, and 15 minutes to Frenchman's Bar Hiking and Park. 2 other neighboring lots also for sale that can be bought together or separate. All utilities run to each lot. MUST READ SHOWING INSTRUCTIONS IN SUPPLEMENTS. APPOINTMENTS REQUIRED. If one buyer purchases all three lots, price to be $560,000.
- Type:
- Land
- Sq.Ft.:
- n/a
- Status:
- Active
- Beds:
- n/a
- Baths:
- MLS#:
- 2280108
- Subdivision:
- Fruit Valley
ADDITIONAL INFORMATION
6,829 square foot lot ready for your custom built home in a great location. Located in Fruit Valley, your home would be within 10 mins to all Hazel Dell shopping/amenities, walking distance to Vancouver Lake Sailing Club, and 15 minutes to Frenchman's Bar Hiking and Park. 2 other neighboring lots also for sale that can be bought together or separate. All utilities run to each lot. MUST READ SHOWING INSTRUCTIONS IN SUPPLEMENTS. APPOINTMENTS REQUIRED. If buyer purchases all three lots, purchase price is $560,000.
$732,900
5100 NE 116th St Vancouver, WA 98686
- Type:
- Single Family
- Sq.Ft.:
- 2,311
- Status:
- Active
- Beds:
- 4
- Year built:
- 2024
- Baths:
- 3.00
- MLS#:
- 24036849
ADDITIONAL INFORMATION
Beautiful Columbia floorplan under construction! This home has an open floor plan with 4-bedrooms + a den. The home will feature many upgrades including quartz countertops, LVP flooring, custom light oak cabinetry, upgraded carpet, mudset tile shower in primary suite, and black hardware throughout. The home is EnergyStar Nextgen certified for maximum comfort and low utility bills. Upgraded LED lighting. Complete landscaping with sprinklers.Heat Pump/A/C included with advanced Rheia ducting system. 2-10 Home Warranty + builder's 2-year workmanship warranty! On select homes, incentives are available for a limited time. Use of preferred lenders can trigger maximum incentives. Please contact listing broker.
$439,995
10128 NE 79TH Ct Vancouver, WA 98662
Open House:
Friday, 11/15 12:00-4:00PM
- Type:
- Single Family
- Sq.Ft.:
- 1,353
- Status:
- Active
- Beds:
- 3
- Lot size:
- 0.07 Acres
- Year built:
- 2024
- Baths:
- 2.00
- MLS#:
- 24178892
ADDITIONAL INFORMATION
Special interest rate on a 30-year fixed loan AND a closing cost credit with use of preferred lender DHI Mortgage! Restrictions apply. This mid-century modern inspired new build home packs comfort and style into 1,353 square feet, with 3 bedrooms, 2 bathrooms, and an attached garage. Inside, the bright kitchen leads out to a covered patio, perfect for indoor/outdoor entertaining. The kitchen boasts an island with a breakfast bar, tons of storage, and stainless-steel appliances. Under the stairs is a large closet for even more storage space. Upstairs, you'll be greeted by a versatile loft area, which can be adapted into a media area or home office. The primary gets its own side of the house and has an en suite bathroom and walk-in closet nestled inside. Curtin Creek Meadows offers a convenient commute to PDX airport or Legacy Salmon Creek Hospital via I-205. Costco is a little over a mile away, as well as coffee and dining options. A 10-year limited warranty and smart features are included. Photos are representative of plan only and may vary as built. Hurry in to Curtin Creek Meadows today to secure your new home!
$439,995
10202 NE 79TH Ct Vancouver, WA 98662
Open House:
Friday, 11/15 12:00-4:00PM
- Type:
- Single Family
- Sq.Ft.:
- 1,361
- Status:
- Active
- Beds:
- 3
- Lot size:
- 0.07 Acres
- Year built:
- 2024
- Baths:
- 2.00
- MLS#:
- 24137932
ADDITIONAL INFORMATION
Special interest rate on a 30-year fixed loan AND a closing cost credit with use of preferred lender DHI Mortgage! Restrictions apply. This new build modern-style 2-story home is move-in-ready and searching for its first homeowner! 3 bedrooms, 2 bathrooms, and a versatile loft space pack a lot of punch into 1,361 square feet. An open great room greets you as you enter the home. A modern L-shaped kitchen has quartz counters, stainless-steel Whirlpool appliances, and storage galore (including a full pantry!) The kitchen leads out to a covered patio and fenced backyard, perfect for barbecues or dining al fresco. Wander upstairs to find the loft space, which would make a great TV area or home office, and adds extra elbow room to the second and third bedrooms. A centrally located laundry closet boosts utility and storage. The private primary offers an en suite bath and walk-in closet. This home is right down the street from the neighborhood’s private dog park! Shopping and grocery are a little over a mile away from your new home, including Costco. Commute to PDX with ease via I-205. 10-year limited warranty and smart features included. Photos are representative of plan only and may vary as built. Schedule a tour today and see all the value in owning this home!
- Type:
- Single Family
- Sq.Ft.:
- 1,362
- Status:
- Active
- Beds:
- 3
- Lot size:
- 0.14 Acres
- Year built:
- 1994
- Baths:
- 2.00
- MLS#:
- 24222840
ADDITIONAL INFORMATION
This cozy ranch-style home features a new roof, fresh flooring throughout, and freshly-painted interior and exterior. The home has 3 bedrooms and 2 full baths. Boasting an indoor laundry room, new appliances, a large fully-fenced yard and deck for added entertainment and privacy. This beauty is located on a corner lot in a wonderful neighborhood within the Evergreen School District and comes with no HOA fees.
$1,199,000
4806 NE 94TH Ave Vancouver, WA 98662
- Type:
- Land
- Sq.Ft.:
- n/a
- Status:
- Active
- Beds:
- n/a
- Lot size:
- 1 Acres
- Baths:
- MLS#:
- 24585283
ADDITIONAL INFORMATION
1 acre level lot. Zoned CG-Vancouver. Excellent location with easy freeway access. Close to Portland international airport, Vancouver mall 1-205. Buyer to do complete their own due-diligence concerning zoning and uses.
- Type:
- General Commercial
- Sq.Ft.:
- 3,000
- Status:
- Active
- Beds:
- n/a
- Lot size:
- 0.35 Acres
- Year built:
- 1982
- Baths:
- MLS#:
- 24547238
ADDITIONAL INFORMATION
Offered for sale,commercial retail space which includes a 3000 square-foot one-story building, and a .35 acre lot.Market has 15 parking spaces with high visibility and traffic flow.Current business is lessee owed and is being operated as a European market and bakery. Not included in this sale.Insurance and taxes are current.
- Type:
- Manufactured/Mobile Home
- Sq.Ft.:
- 1,586
- Status:
- Active
- Beds:
- 3
- Year built:
- 1993
- Baths:
- 2.00
- MLS#:
- 24218509
ADDITIONAL INFORMATION
Great opportunity awaits for this updated home, offering 3 BED, 2 BA, with vaulted ceilings, laminate flooring throughout, tile floors in bathrooms, forced-air heating, laundry room, vinyl windows and more. On the exterior there is a carport, storage room, new covered patio for your gatherings, nice sized backyard if you love planting. Minutes away from shopping, gym, highway. Roof was replaced in 2019, the kitchen has been remodeled, with eating area,granite countertops. Call for more info and make this one your new home.
- Type:
- Single Family
- Sq.Ft.:
- 2,132
- Status:
- Active
- Beds:
- 3
- Year built:
- 2004
- Baths:
- 3.00
- MLS#:
- 2278779
- Subdivision:
- Vancouver
ADDITIONAL INFORMATION
This beautiful 3-bd home w/den or 4th Bd, located in a desirable neighborhood. The den offers flexibility, making it perfect for use as an office, guest room, or additional living space. Designed for convenience, the home features 2.5 bathrooms to accommodate guests. Primary Bd is a spacious retreat with ensuite bath featuring a relaxing soaking tub and a lg walk-in closet. Brand New 50-Year Roof! This significant long-term investment adds value to the home and minimizes future maintenance concerns. Newer Exterior Paint with matching Tuff Shed. Backyard Oasis: Step outside to a beautifully designed and manicured backyard featuring a deck, string lights, an in-ground water feature.
$574,950
16723 NE 91ST St Vancouver, WA 98682
- Type:
- Single Family
- Sq.Ft.:
- 1,651
- Status:
- Active
- Beds:
- 3
- Lot size:
- 0.13 Acres
- Year built:
- 2024
- Baths:
- 2.00
- MLS#:
- 24054310
- Subdivision:
- HOCKINSON HOLLOW
ADDITIONAL INFORMATION
Neighborhood CLOSE OUT INCENTIVES Available! Just completed and MOVE IN READY New Construction One Level Ranch Home with many amenities included in a neighborhood of new homes. EXTRA DEEP GARAGE with SHOP AREA, 9ft and 12ft Ceilings,Gourmet Island Kitchen with Slab Quarts Counter Tops,Large Pantry, Great Room with Masonry Fireplace & Built-ins, Wood Wrapped Windows, Front and Back Landscaping with Irrigation Sprinklers, Fenced Back Yard with Gate and Covered Patio. No HOA or HOA Dues.
- Type:
- Single Family
- Sq.Ft.:
- 1,320
- Status:
- Active
- Beds:
- 3
- Lot size:
- 0.04 Acres
- Year built:
- 2024
- Baths:
- 2.00
- MLS#:
- 24634041
ADDITIONAL INFORMATION
NEW HOMES that are MOVE IN READY > LIMITED TIME OFFER!!! Buy NOW & SAVE with builder paid incentives toward buyers choice of closing costs or interest rate buydown that will lower monthly payment using builders trusted lender. Offer needs to be received & accepted prior to 11/30/24 for builder special. HOME FEATURES, 3 bedroom, 2 full bathroom, LVP flooring on main level, open great room concept, quartz countertops, walk-in pantry, stainless steel appliances, electric glass top stove, built-in microwave, dishwasher, vaulted ceilings, luxury vinyl tile floors, garage door opener, forced air heat pump and central A/C, landscape drip system, fenced. REFRIGERATOR, WASHER, DRYER, & WINDOW BLINDS are installed and included! Homes can be owner occupied or become rentals. Call today for more information. GPS DIRECTION use address 1912 NE 138th Ave, Vancouver, WA 98684
- Type:
- Single Family
- Sq.Ft.:
- 1,545
- Status:
- Active
- Beds:
- 3
- Lot size:
- 0.1 Acres
- Year built:
- 1989
- Baths:
- 2.00
- MLS#:
- 24059225
- Subdivision:
- FAIRWAY VILLAGE
ADDITIONAL INFORMATION
This Bayview is a popular 3-bedroom version. Best of all, it is in the heart of the community and has a hard-to-find backyard! Tile entry leads you into the great room with the warmth of a gas fireplace, which opens to your large dining area, with a wall of windows looking out back onto your large covered patio with three patio doors for ease of access. Greatroom leads to the kitchen with a breakfast bar, and opens to a cozy nook setting. The third bedroom is typically used as a Den and has corner windows, bringing in abundant lighting. Low-maintenance siding, Well-maintained home ready to add your touch! A 55+ Planned community with a Clubhouse, scheduled activities, exercise, Sauna, swimming pool, billiards, ping-pong, arts and crafts studio, ballroom, Library, meeting/event rooms, ballroom, and more!
- Type:
- Condo
- Sq.Ft.:
- 1,536
- Status:
- Active
- Beds:
- 3
- Year built:
- 1980
- Baths:
- 2.00
- MLS#:
- 2278899
- Subdivision:
- Salmon Creek
ADDITIONAL INFORMATION
Welcome to this beautifully updated condo, where all the hard work has been done for you. The space has been refreshed with new flooring, paint, base trim, and modern tile. The kitchen and bathroom feature sleek new countertops, a stylish vanity, and added shelving. Enjoy the recently replaced toilets and the cozy fireplace in the spacious family room with vaulted ceilings, leading to a large deck perfect for relaxing. The master suite offers two closets and a bathroom with a shower and double sink. With a new electrical panel (2021), vinyl windows, a detached garage, and a convenient location off Hwy 99 near I-5, this condo is move-in ready and waiting for you.

Listing information is provided by the Northwest Multiple Listing Service (NWMLS). Based on information submitted to the MLS GRID as of {{last updated}}. All data is obtained from various sources and may not have been verified by broker or MLS GRID. Supplied Open House Information is subject to change without notice. All information should be independently reviewed and verified for accuracy. Properties may or may not be listed by the office/agent presenting the information.
The Digital Millennium Copyright Act of 1998, 17 U.S.C. § 512 (the “DMCA”) provides recourse for copyright owners who believe that material appearing on the Internet infringes their rights under U.S. copyright law. If you believe in good faith that any content or material made available in connection with our website or services infringes your copyright, you (or your agent) may send us a notice requesting that the content or material be removed, or access to it blocked. Notices must be sent in writing by email to: [email protected]).
“The DMCA requires that your notice of alleged copyright infringement include the following information: (1) description of the copyrighted work that is the subject of claimed infringement; (2) description of the alleged infringing content and information sufficient to permit us to locate the content; (3) contact information for you, including your address, telephone number and email address; (4) a statement by you that you have a good faith belief that the content in the manner complained of is not authorized by the copyright owner, or its agent, or by the operation of any law; (5) a statement by you, signed under penalty of perjury, that the information in the notification is accurate and that you have the authority to enforce the copyrights that are claimed to be infringed; and (6) a physical or electronic signature of the copyright owner or a person authorized to act on the copyright owner’s behalf. Failure to include all of the above information may result in the delay of the processing of your complaint.”

Vancouver Real Estate
The median home value in Vancouver, WA is $500,000. This is lower than the county median home value of $518,500. The national median home value is $338,100. The average price of homes sold in Vancouver, WA is $500,000. Approximately 48.85% of Vancouver homes are owned, compared to 46.77% rented, while 4.37% are vacant. Vancouver real estate listings include condos, townhomes, and single family homes for sale. Commercial properties are also available. If you see a property you’re interested in, contact a Vancouver real estate agent to arrange a tour today!
Vancouver, Washington has a population of 188,331. Vancouver is less family-centric than the surrounding county with 30.17% of the households containing married families with children. The county average for households married with children is 34.07%.
The median household income in Vancouver, Washington is $67,462. The median household income for the surrounding county is $82,719 compared to the national median of $69,021. The median age of people living in Vancouver is 37.3 years.
Vancouver Weather
The average high temperature in July is 79.4 degrees, with an average low temperature in January of 34.4 degrees. The average rainfall is approximately 42.1 inches per year, with 2.7 inches of snow per year.

