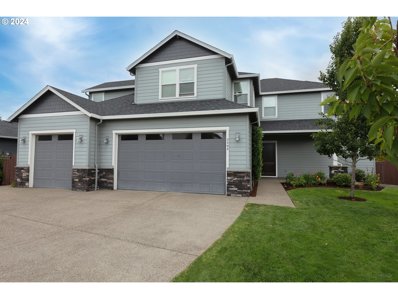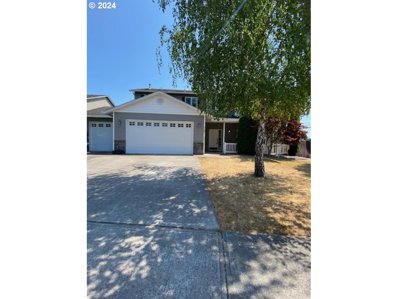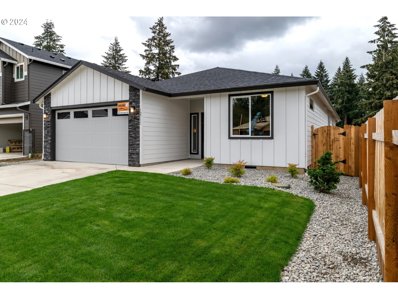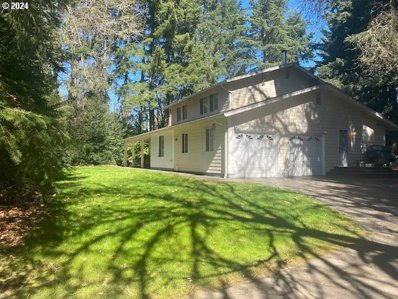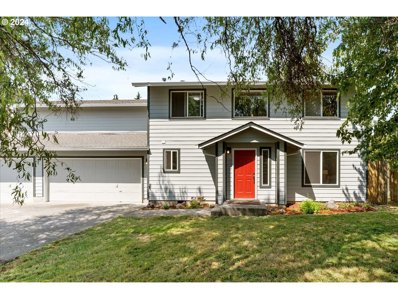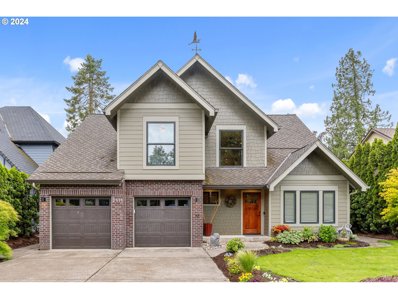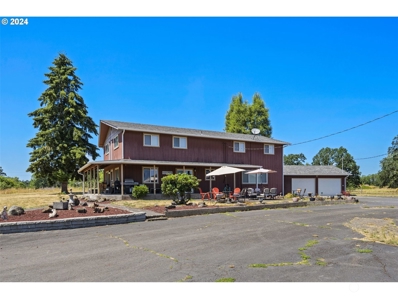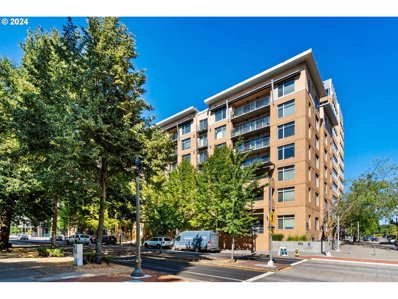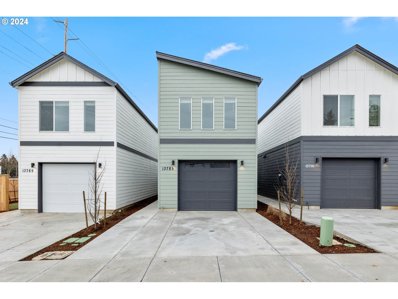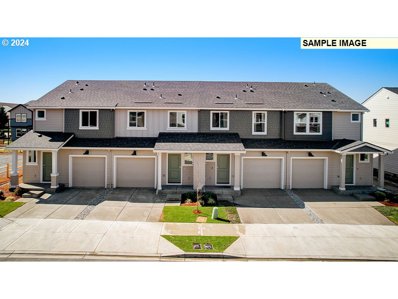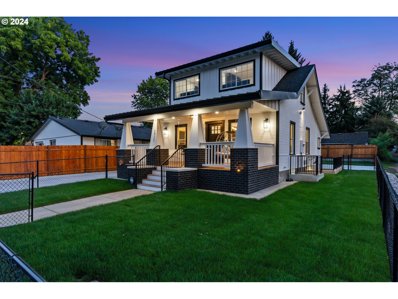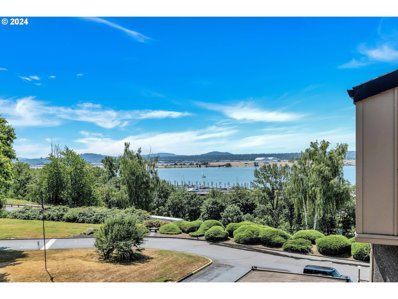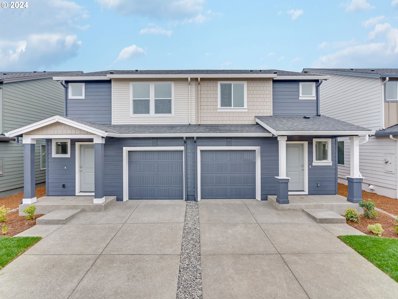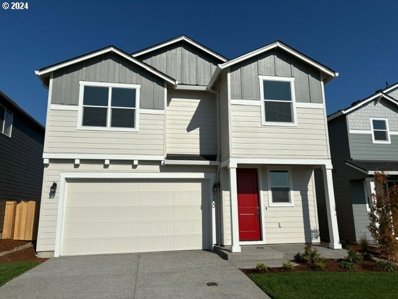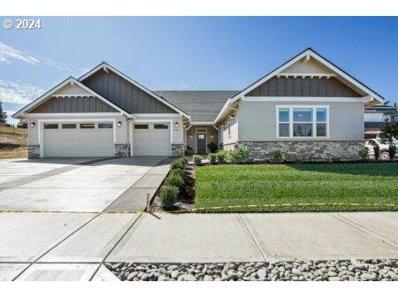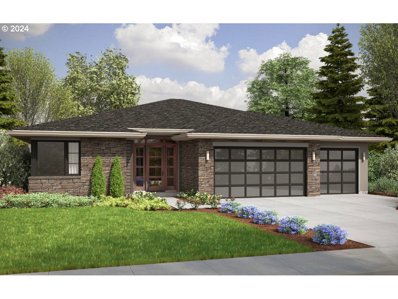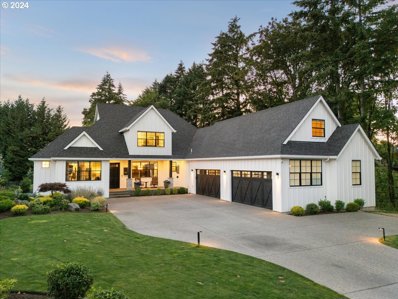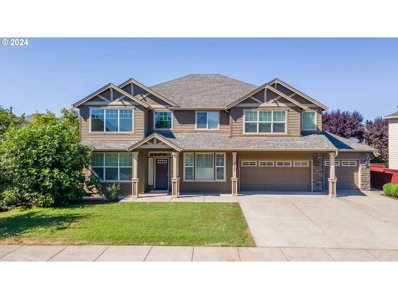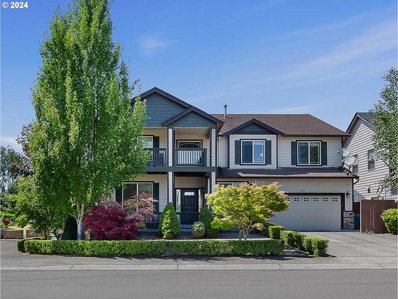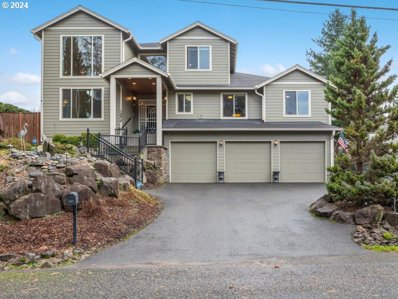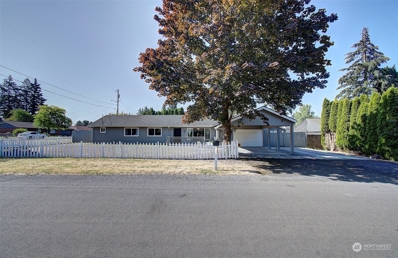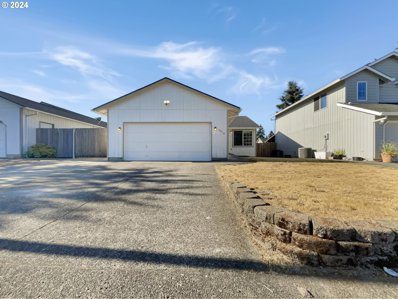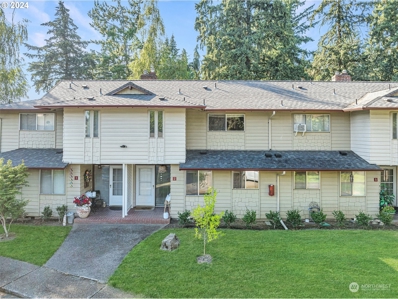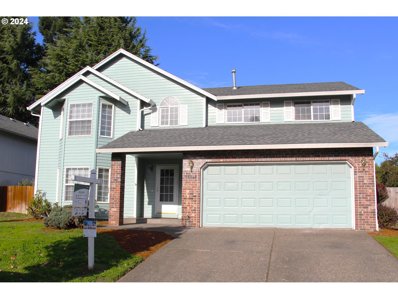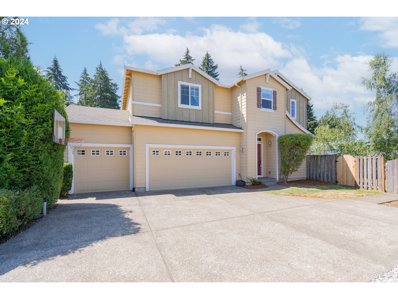Vancouver WA Homes for Rent
$1,049,900
3606 NW 107TH St Vancouver, WA 98685
- Type:
- Single Family
- Sq.Ft.:
- 3,385
- Status:
- Active
- Beds:
- 4
- Lot size:
- 0.21 Acres
- Year built:
- 2015
- Baths:
- 4.00
- MLS#:
- 24534418
ADDITIONAL INFORMATION
Full Home Warranty included. Amazing home in the desirable Erickson Farms community located in the heart of Felida. Community is close to dining, shopping and access to the freeways. This home is a must see. Floor plan offers 4 bedrooms plus an additional bonus room upstairs away from the primary bedroom. The main level boasts a beautiful chef's kitchen with an open concept living area including a gorgeous stone fireplace. The kitchen has a stainless steel gas range and a double oven. There is a huge island with quartz counters and tons of storage. Beautiful hardwoods fill the entire main level. Bedroom on the main level is equipped with a full bathroom including a shower. Use it for guests or main level living. Dining area off of the kitchen includes cabinets and wine cooler. Large primary bedroom with expansive deck outside of double doors that overlooks the backyard. Amazing on-suite bathroom is equipped with a huge walk-in shower and double sink vanity. The massive walk in closet is filled with a beautiful California Closet configuration. Laundry room is located on the upper level for convenient access to bedrooms. Third bedroom has a separate attached room for any kind of hobby or ???. Fourth bedroom and bonus room complete the upstairs space. Large covered patio is perfect for entertaining. Yard is fenced and made very private by a large bamboo planting. Bamboo is professionally planted in barriers to prevent spreading. Three car garage with tons of space and wired for 240v/50 amps. Garage has overhead storage racks installed. This is a beautiful home.
$555,000
5303 NE 66TH Dr Vancouver, WA 98661
- Type:
- Single Family
- Sq.Ft.:
- 2,512
- Status:
- Active
- Beds:
- 5
- Lot size:
- 0.16 Acres
- Year built:
- 2007
- Baths:
- 3.00
- MLS#:
- 24684787
ADDITIONAL INFORMATION
Incredible custom, former model home on a large corner lot. 5 bedrooms, 2.5 baths, and a 3 car garage make this a bargain! Beautiful luxury vinyl plank flooring on main, newer carpet upstairs. Gas forced air with AC, 9'vaulted ceilings, roomy, kitchen with gas stove, stainless appliances, maple cabinets, big island, built-in desk & more. Large primary suite with vaulted ceilings, jetted tub, shower and double sinks. Formal living & dining room and large family room with gas fireplace make this a great home for entertaining. Enjoy the beautiful covered front porch and large fenced backyard on warm summer days.
Open House:
Saturday, 11/16 12:00-2:00PM
- Type:
- Single Family
- Sq.Ft.:
- 1,850
- Status:
- Active
- Beds:
- 3
- Year built:
- 2024
- Baths:
- 2.00
- MLS#:
- 24344785
- Subdivision:
- LUDEN ESTATES
ADDITIONAL INFORMATION
NO HOA. MOVE-IN READY Featuring 3 bedrooms and 2 baths with spacious doors and halls, this home is designed with accessibility in mind. The open layout creates a welcoming feel with the Standard Plus finish package. Enjoy durable and low-maintenance luxury vinyl flooring throughout the main living and bath areas. The kitchen, with classic shaker-style beech cabinets, offers stylish storage and ample counter space. Experience charm in the living room with an LED fireplace providing thermostat-controlled heat. Built-ins add warmth and extra storage. The home is wired for streaming with CAT-6 and coaxial cables in each bedroom and the great room. The primary suite boasts a luxurious fully tiled shower for a spa-like experience. Inside, find quartz counters, a media hub, smart locks, ceiling fan, and more. Outside, the finished garage comes with an opener, and a covered patio enhances outdoor living in the fully landscaped and fenced yard. These features are standard, showcasing our commitment to quality. The same plan is available in our Budget Smart package on other lots. GPS 12702 NE 109th St. (if you have iPhone, it might not work) to get to Luden Estates. **Grab HUGE $$$ in Builder Incentives Today!**Take advantage of this fantastic offer to lock in a low-interest rate, reduce closing costs, and enjoy affordable payments on your new home. Act fast and save even more by choosing one of our preferred lenders!
$1,000,000
15015 NE 3RD Ave Vancouver, WA 98685
- Type:
- Single Family
- Sq.Ft.:
- 2,395
- Status:
- Active
- Beds:
- 3
- Lot size:
- 1.51 Acres
- Year built:
- 1976
- Baths:
- 3.00
- MLS#:
- 24097243
ADDITIONAL INFORMATION
Beautiful Park setting , right in the heart of Salmon Creek ! Your own private 1.51 acre lot with great 2 story home. Right around the corner from the popular Skyview Station. This home has 3 large bedrooms, 3 bathrooms, plus 2 separate offices on the main floor ! Hardwood floors, large windows, this house has everything. Wonderful floor plan for multi generational living too. Woodstove to keep you warm in the winter, and a huge deck to entertain all your friends overlooking a custom pond with waterfall. Need lots of parking? Need to park a boat or RV? No problem, ample room for everything , also perfect areas for a shop. Secluded location, yet everything you need is right there. No HOA or CC&R's make it for easy stress free living. Potential to develop this as well, Buyer to do their due diligence. Come take a look at this gorgeous property, you will be so glad you did !!
- Type:
- Single Family
- Sq.Ft.:
- 2,223
- Status:
- Active
- Beds:
- 4
- Lot size:
- 0.24 Acres
- Year built:
- 1992
- Baths:
- 3.00
- MLS#:
- 24652604
ADDITIONAL INFORMATION
Tastefully upgraded & updated craftsmen in Salmon Creek with a 3-car garage and on an over 10,000 sqft lot! This 2-story is charming & filled with natural light. It offers the following; brand new features - hardiplank siding, central AC, laminate flooring on the main, new kitchen cabinets and quartz countertops, a dishwasher, stove, some new light fixtures and so much more! The layout offers a living and dining room combo, kitchen with family room, and even a breakfast nook. The patio opens to a huge backyard with fruit trees. The bones of the house appear solid, the roof is just over 10 years old, furnace is 5 years old. In addition, the water heater, ducting, insulation and vapor barriers are brand new too, giving you peace of mind. Well located with access to Skyview Station, freeways, transit station, walking trails, Legacy hospital, and WSU. Excellent schools!
$830,000
2111 NW 138TH St Vancouver, WA 98685
- Type:
- Single Family
- Sq.Ft.:
- 2,188
- Status:
- Active
- Beds:
- 3
- Lot size:
- 0.14 Acres
- Year built:
- 1996
- Baths:
- 3.00
- MLS#:
- 24337298
- Subdivision:
- Maxfield Estates Ph 2
ADDITIONAL INFORMATION
Finest in Luxury! This is a MUST SEE if you’re looking for exceptional quality!!! $426,000 remodel! This home will rival any new construction and any home in this price range!!! Home is in like new condition throughout with excellent craftsmanship. Everything has been updated as if a forever home. Rare greenbelt, year-round water and territorial views of the peaceful Salmon Creek, Pond & Preserve. This property is fully upgraded in & out with high-End luxury finishes which include fossilized bamboo floors, smooth-texture walls, custom alder cabinets w/soft-close doors & drawers. High-line KitchenAid/Maytag appliances w/induction cook-top & beverage fridge, don't miss the hidden pantry which could be a future wine room or ??? Resort-like primary suite w/double shower & private balcony. SW bedroom also has balcony with view. Solar tubes, new windows, solid core doors, 50-year Presidential architectural roof, fiber cement siding, insulated garage doors, on-demand gas tankless water heater, large main deck, patio & garden w/irrigated landscape. Very quiet location, yet close distance to schools & golf. Parks, bike trails, shops, dining & healthcare. Also, close freeway access. Remodel makes SF 2,188--not updated in county records yet.
$2,995,000
16515 NE 58th Street Vancouver, WA 98682
- Type:
- Single Family
- Sq.Ft.:
- 3,132
- Status:
- Active
- Beds:
- 4
- Year built:
- 1965
- Baths:
- 3.00
- MLS#:
- 2302994
- Subdivision:
- Vancouver
ADDITIONAL INFORMATION
Explore this charming 4-bedroom country farm home on an 18-acre parcel in Clark County. The updated kitchen features quartz countertops, painted cabinets, and newer stainless-steel appliances. The property includes a 2BR/2BA guesthouse with a deck and gazebo, a 3,000+ sqft shop, 4,000+ sqft hay barn, and woodshed. Bordering Vancouver's east side, it’s zoned R-5/AG-20 with an urban reserve overlay (UR-20/industrial), offering extensive potential uses. The old-growth timber barn has power and can hold 300 tons of hay or accommodate livestock. The level acreage provides ample space for creative development.
- Type:
- Condo
- Sq.Ft.:
- 628
- Status:
- Active
- Beds:
- 1
- Year built:
- 2004
- Baths:
- 1.00
- MLS#:
- 24378808
ADDITIONAL INFORMATION
Welcome to this beautifully updated one-bedroom condo, offering the ideal urban living experience in the heart of downtown Vancouver. Located adjacent to Esther Short Park, you'll have easy access to concerts, local events, and the vibrant farmer’s market. A short walk takes you to the Columbia River and the exciting new Vancouver Waterfront, where you can explore numerous dining options, wineries, or simply enjoy a leisurely stroll. Upon entering the secure building, you are welcomed by a charming lobby area that leads to a private courtyard. This top-floor unit features bamboo hardwood floors, new paint, new undermount sinks, new stunning quartz countertops, and updated lighting. All appliances are included, ensuring a seamless move-in experience. Relax on your private patio overlooking the serene courtyard. Convenient elevator access within the building leads to a gated, secure City Parking garage, with parking spots available for a monthly fee. The monthly HOA dues cover water, sewer, garbage, heating, and cooling, with a nominal fee for electricity. Pets are welcome with some restrictions. Discover the perfect blend of comfort and convenience in this exceptional downtown Vancouver condo. ***Open House Sunday October 6th, 12:00-2:00pm, from Call Box, call Heidi Gowing to be buzzed into the building.***
- Type:
- Single Family
- Sq.Ft.:
- 1,320
- Status:
- Active
- Beds:
- 3
- Lot size:
- 0.04 Acres
- Year built:
- 2023
- Baths:
- 2.00
- MLS#:
- 24052990
ADDITIONAL INFORMATION
Price includes large grants. Resale, owner-occupancy and other restrictions apply. To keep the house affordable, Buyer profit at resale is limited to 25% of appreciation. Max income is $66,100 for a household of 1, $75,550 for 2, $85,000-3, $94,400-4, $102,000-5. Buyer must be pre-approved by a Proud Ground approved lender. Submit an application to, and receive an invitation from Proud Ground before submitting an offer.
$394,995
10115 NE 79TH Ct Vancouver, WA 98662
Open House:
Friday, 11/15 12:00-4:00PM
- Type:
- Single Family
- Sq.Ft.:
- 1,461
- Status:
- Active
- Beds:
- 3
- Lot size:
- 0.05 Acres
- Year built:
- 2024
- Baths:
- 3.00
- MLS#:
- 24624768
ADDITIONAL INFORMATION
Special interest rate on a 30-year fixed loan AND a closing cost credit with use of preferred lender DHI Mortgage! Restrictions apply. Move-in ready! Fall in love with the Autumn floor plan, now available at Curtin Creek Meadows in Vancouver, Washington! With 3 bedrooms and 2.5 bathrooms spread across 1,461 square feet, this townhome offers ample space for everyone. Through the friendly entryway and down the hall, you'll find a convenient powder room and the entrance to the attached garage. The open layout on the main floor is the perfect space to relax, entertain, and create lasting memories. Foodies will love the friendly kitchen, where guests can pull up a chair to the eating bar at the plumbed kitchen island with a double-wide sink. The sliding glass backdoor brings the sunshine in from the fenced backyard, where you can gather your circle to dine al fresco. The primary suite gets its own corner of the house, with an attached bathroom and a substantial walk-in closet. Next door is a full laundry room, so you'll be out of excuses for putting off washing day. With an included 10-Year Limited Warranty, your investment is protected. But that's not all - embrace the future of living with our included Smart Home Package. Photos are representative of plan only and may vary as built. Schedule a tour of Curtin Creek Meadows today and visit the Autumn floor plan in person!
- Type:
- Multi-Family
- Sq.Ft.:
- 2,623
- Status:
- Active
- Beds:
- n/a
- Lot size:
- 0.11 Acres
- Year built:
- 1915
- Baths:
- MLS#:
- 24079838
- Subdivision:
- DOWNTOWN VANCOUVER
ADDITIONAL INFORMATION
*Rare Modern Craftsman Downtown Vancouver* W/ADU and/or Duplex. This home is in the heart of downtown Vancouver, just 2.5 miles from the stunning waterfront. This beautifully remodeled modern craftsman farmhouse is perfect for multi-generational living, large families, or those seeking additional income opportunities. Key Features: Fully Finished ADU: Accessible from both the interior and exterior, this versatile space is ideal for extended family, guests, or rental income. Dual Kitchens: Perfect for entertaining or accommodating separate living spaces. Ample Parking: Park up to 9 vehicles with ease, plus enjoy full RV hookups, RV and boat parking, and a Tesla/EV charger. Completely Remodeled: From the studs up, this home features new insulation (closed-cell spray foam and fiberglass), a new roof, windows, appliances, furnace, and high-end fixtures. Historic Charm: Enjoy restored reclaimed wood floors from the early 1900s and vaulted ceilings. Primary Bedroom on Main Floor: Convenient and accessible for all generations. Mudroom: Practical and stylish, perfect for all-weather living. Fully Fenced Yard: Complete with irrigation, ideal for pets and play. Smart Home Features: Fully owned security system and Leviton smart panel for peace of mind. NEST thermostat, Lutron Smart switches, Smart locks, Wifi-Appliances. Outdoor Living: Relax on the craftsman-style front porch with bench swings or unwind in the brand-new gazebo with a fire pit in the backyard.This home is a perfect blend of historic charm and modern convenience, offering a unique living experience in a prime location. Don't miss your chance to own this exceptional property in vibrant downtown Vancouver. Contact us today to schedule a viewing! Seller willing to negotiate all furniture and appliances.
- Type:
- Condo
- Sq.Ft.:
- 906
- Status:
- Active
- Beds:
- 1
- Year built:
- 1972
- Baths:
- 1.00
- MLS#:
- 24696880
ADDITIONAL INFORMATION
Experience modern elegance in this recently remodeled top floor 1-bedroom, 1-bathroom apartment overlooking the Columbia River. Enjoy an open concept layout with a stylish kitchen featuring stainless steel appliances and a versatile nook. The bedroom boasts vaulted ceilings and balcony access, offering serene river views. Shared amenities include a laundry facility, pool, game room, restaurant & bar, duck pond, gym and a relaxing sauna. Located in a prime area, this apartment provides comfort, convenience, and stunning scenery for a balanced lifestyle.
$404,995
10131 NE 79TH Ct Vancouver, WA 98662
Open House:
Friday, 11/15 12:00-4:00PM
- Type:
- Single Family
- Sq.Ft.:
- 1,491
- Status:
- Active
- Beds:
- 3
- Lot size:
- 0.05 Acres
- Year built:
- 2024
- Baths:
- 3.00
- MLS#:
- 24147404
ADDITIONAL INFORMATION
Special interest rate on a 30-year fixed loan AND a closing cost credit with use of preferred lender DHI Mortgage! Restrictions apply. This end unit new-build townhome is available now at Curtin Creek Meadows and looking for its first owner! With 3 bedrooms, 2.5 baths, and a versatile loft, this townhome is adaptable and stylish. A convenient powder room is on the main floor next to the entrance to the attached garage. Further down the hallway, the space opens to a gorgeous great room with a dining area and modern kitchen. A kitchen island with breakfast bar, quartz countertops, and shaker cabinets are sleek yet inviting. At the top of the stairs is a dynamic loft space, for a home office or media room. The primary suite on one side of the upper level has a walk-in closet and en suite bathroom. On the other, you'll see the adjacent second and third bedrooms and the second full bathroom. This home is right down the street from the neighborhood's private playground! Shopping and grocery are a little over a mile away from your new home, including Costco. Commute to PDX with ease via I-205. 10-year limited warranty and smart features included. Schedule a tour today and see all the value in owning this stunning townhome!
- Type:
- Single Family
- Sq.Ft.:
- 2,038
- Status:
- Active
- Beds:
- 4
- Year built:
- 2024
- Baths:
- 3.00
- MLS#:
- 24280658
ADDITIONAL INFORMATION
QUICK MOVE IN Ready!Brand New Home. Use of in-house lender can trigger maximum incentives. Welcome home to Ramble Creek by Holt Homes, a brand-new community in a pristine wooded setting with walking trails, parks, a playground, creek and tall trees, all within easy access to I-5 and I-205. This home features a spacious layout with 4 bedrooms, 2.5 bathrooms, upstairs laundry, and a 2-car garage. Other features include A/C, forced air heating, gas range cooking, cabinets and quartz countertops, laminate flooring throughout main floor, beautiful trim work, 9 ft ceilings on main floor, 8 ft ceilings upstairs, vaulted ceilings and walk-in closet in the primary suite, plus a fully fenced yard. Call today for a tour!! Actual photos of home
$1,250,000
2405 NW 68th St Vancouver, WA 98665
Open House:
Saturday, 11/16 12:00-4:00PM
- Type:
- Single Family
- Sq.Ft.:
- 3,384
- Status:
- Active
- Beds:
- 4
- Lot size:
- 0.17 Acres
- Year built:
- 2024
- Baths:
- 3.00
- MLS#:
- 24606180
- Subdivision:
- Vancouver Lakeview
ADDITIONAL INFORMATION
Open House/Model located at 7909 NE 78TH ST Vancouver WA 98662 Sat & Sun from 12pm-4pm. Quail Homes are single level plans designed to be secure, high quality, easy to navigate and low maintenance. Most of the exterior maintenance is centrally managed to allow for easy living and no worries while traveling. Catering to the Active Adult buyer group over the last 25 years has made us the local experts. We have perfected a building process that allows each client to get exactly what they want. All of our home plans incorporate Universal Design concepts. Wider doors/hallways, eliminating steps, concentrating on doing lighting well all helps our clients live better. Many of our clients love and care for their pets. We make sure that we design for them as well! Lot #15 Vancouver Lake Development. Americano Multi-Gen Floor Plan. *Photos from a previous Build
$1,150,000
6705 NW 24th Ct Vancouver, WA 98665
Open House:
Saturday, 11/16 12:00-4:00PM
- Type:
- Single Family
- Sq.Ft.:
- 2,266
- Status:
- Active
- Beds:
- 3
- Lot size:
- 0.17 Acres
- Year built:
- 2024
- Baths:
- 2.00
- MLS#:
- 24043245
- Subdivision:
- Vancouver Lakeview
ADDITIONAL INFORMATION
Open House/Model located at 7909 NE 78TH ST Vancouver WA 98662 Sat & Sun from 12pm-4pm. Quail Homes are single level plans designed to be secure, high quality, easy to navigate and low maintenance. Most of the exterior maintenance is centrally managed to allow for easy living and no worries while traveling. Catering to the Active Adult buyer group over the last 25 years has made us the local experts. We have perfected a building process that allows each client to get exactly what they want. All of our home plans incorporate Universal Design concepts. Wider doors/hallways, eliminating steps, concentrating on doing lighting well all helps our clients live better. Many of our clients love and care for their pets. We make sure that we design for them as well! Lot #20 Vancouver Lake Development. Americano Contemporary Floor Plan. *Photos from a previous Build
$1,790,000
4515 NW 122ND St Vancouver, WA 98685
- Type:
- Single Family
- Sq.Ft.:
- 4,430
- Status:
- Active
- Beds:
- 5
- Lot size:
- 0.82 Acres
- Year built:
- 2019
- Baths:
- 5.00
- MLS#:
- 24449480
ADDITIONAL INFORMATION
Discover this luxurious home in the highly desired, beautifully maintained, charming neighborhood of Felida. Constructed in 2019, this stylish residence offers five bedrooms, four full bathrooms, and one half-bath. The main floor features a lavish primary suite with deck access that offers a lovely view of the yard. The two additional main-floor bedrooms each come with their own full bathrooms. The gourmet kitchen features quartz countertops, stainless steel gas appliances, and pantry opens into a spacious great room with a floor-to-ceiling fireplace. The office includes large windows and built-in cabinetry. Upstairs, you will find two more bedrooms, a full bath, a generous bonus room, and a tranquil sitting area. Outdoor living is a delight with the expansive covered patio and the flat, private backyard featuring a beautiful water feature. Additional amenities include a 4-car garage and custom landscaping with uplighting. This is the perfect place to call home. Located near schools, dining, and amenities.
$750,000
9700 NE 102ND St Vancouver, WA 98662
- Type:
- Single Family
- Sq.Ft.:
- 3,785
- Status:
- Active
- Beds:
- 4
- Lot size:
- 0.18 Acres
- Year built:
- 2005
- Baths:
- 3.00
- MLS#:
- 24167196
- Subdivision:
- North Pointe
ADDITIONAL INFORMATION
Welcome to your dream home! This stunning property has everything you could wish for, starting with a spacious backyard perfect for relaxation and entertainment. Inside, large rooms with high ceilings create an airy, light-filled environment. The master suite, complete with a luxurious bathroom and a jet tub, offers a tranquil retreat after a long day.The home features a versatile loft and an office, ideal for work or leisure. The multi-car garage provides ample space for vehicles and storage. At the heart of the home is a beautifully updated kitchen with expansive countertops, perfect for cooking and hosting, all while enjoying views of fruit trees in both the front and backyard.The open floor plan allows for easy customization, and recent renovations, including new kitchen countertops and fresh interior and exterior paint, make the space feel modern and welcoming. The landscaped yard enhances curb appeal, and an outdoor shed adds extra storage.This home combines style, comfort, and natural beauty, creating the perfect space for living and entertaining. Don’t miss out on making this paradise your own!
$724,900
9202 NE 43RD Ave Vancouver, WA 98665
- Type:
- Single Family
- Sq.Ft.:
- 3,372
- Status:
- Active
- Beds:
- 4
- Lot size:
- 0.14 Acres
- Year built:
- 2005
- Baths:
- 3.00
- MLS#:
- 24524310
ADDITIONAL INFORMATION
This exquisite two-story traditional Kimball Hill home is a true masterpiece, featuring an array of custom finishes that set it apart. The home boasts three spacious bedrooms upstairs, along with a fourth bedroom, full bathroom, and bonus room on the main floor, providing ample space and versatility for any household. The gourmet kitchen is a chef's dream, boasting stunning granite slab counters, a built-in banquette, and elegant tile floors. Equipped with a Viking professional grade gas range, a granite slab kitchen island with an under-mount sink, and a Fisher & Paykel double drawer dishwasher, this kitchen is both functional and beautiful. Remote-controlled skylights, which operate independently and close automatically with rain sensors, add a modern touch to this classic home. The open kitchen flows seamlessly into the majestic living room, where 35' ceilings, a gas fireplace, a custom-built mantle, and large UV-protected picture windows allow natural light to fill the space while protecting the classic oak floors from sun bleaching. The expansive primary suite is a private retreat, featuring vaulted ceilings, a covered balcony, double walk-in closets, and a beautifully tiled bathroom with a soak tub and separate shower. A library with built-in bookshelves and an arched entry adds a touch of sophistication, while custom blinds and oak floors throughout the entire house (except for the tiled kitchen and bathrooms) offer elegance and practicality. The laundry room includes front-loading Samsung washer and dryer for your convenience. The finished and insulated two-car garage provides ample storage and parking. The professionally landscaped front yard features an underground sprinkler system, and the back offers a serene escape with two cedar decks, a drip system, and a flagstone pathway. Meticulously designed with every detail in mind!
- Type:
- Single Family
- Sq.Ft.:
- 3,388
- Status:
- Active
- Beds:
- 4
- Lot size:
- 0.22 Acres
- Year built:
- 2007
- Baths:
- 5.00
- MLS#:
- 24588317
- Subdivision:
- SHERWOOD
ADDITIONAL INFORMATION
This stunning home boasts 4 spacious bedrooms and 4.5 elegantly appointed bathrooms. Enter into the grand foyer with soaring 20-foot cathedral ceilings and floor-to-ceiling windows that flood the space with natural light. The distressed wood floors add a touch of rustic charm, leading you to the heart of the home. The gourmet kitchen features a magnificent 7-ft by 4-ft granite island, stainless steel appliances, a gas range with air fryer feature, an in-faucet reverse osmosis water filter system, and a whisper-quiet Bosch dishwasher. The open-concept family room, with cozy gas fireplace is perfect for entertaining. The private fenced backyard invites you to enjoy outdoor living at its finest. 30' paver stone patio, complete with a metal gazebo and a gas connection for BBQs. A vinyl shed provides additional storage, while the professionally landscaped yard, featuring a tranquil water feature in the front entry, enhances the serene ambiance. New Gutter Guard maintenance free gutter system! Ascend to the upper level, where you will find a full bath and large office. The luxurious main bedroom features a lit tray molding ceiling, a spa-like tiled bathroom with dual sinks, new faucets, an oversized jet tub, a spacious tile shower, and an expansive walk-in closet. This home is equipped with a state-of-the-art four-camera ADT security system easily viewed via app, and a Mascotte front door for ultimate protection. Ceiling speakers for entertaining. The gas forced air and heat pump, controlled by a Nest thermostat, and smart lights in the front yard add a layer of modern convenience to your everyday life. Adjacent to Salmon Creek and located in the serene Sherwood neighborhood, you will relish the tranquility and the delightful sounds of birds singing. This home is situated in an area with excellent schools and is conveniently close to shopping. Additional features include RV parking for large RVs and an oversized 1,000 square foot 3-car garage. 1 yr home warranty included!
- Type:
- Single Family
- Sq.Ft.:
- 1,640
- Status:
- Active
- Beds:
- 4
- Year built:
- 1959
- Baths:
- 2.00
- MLS#:
- 2264884
- Subdivision:
- Orchards
ADDITIONAL INFORMATION
Welcome to this bright and cozy one level home on a large corner lot in Vancouver. This home has been fully updated and features a greatroom layout with LVP throughout and lots of natural light. The open kitchen has beautiful granite countertops and a big eat up bar, perfect for meals and gatherings. There's a spacious family room and a formal dining area, along with plenty of storage inside & out. The .24 acre corner lot includes a private, fully fenced backyard with a storage shed! The exterior has a newer roof. You'll also find RV parking, an attached garage, a carport, and a parking pad. Located on a quiet street, this home is close to shopping and has easy freeway access. Don't miss out on this lovely home!
$447,000
13918 NE 91ST St Vancouver, WA 98682
- Type:
- Single Family
- Sq.Ft.:
- 1,093
- Status:
- Active
- Beds:
- 3
- Lot size:
- 0.14 Acres
- Year built:
- 1993
- Baths:
- 2.00
- MLS#:
- 24425955
ADDITIONAL INFORMATION
Introducing a remarkable property that seamlessly combines style and comfort. The fresh exterior paint enhances its curb appeal, while inside, a neutral color scheme complements any decorative style effortlessly. Enjoy preparing meals in the modern kitchen, equipped with new stainless steel appliances that blend perfectly with the living spaces' ambiance. Step outside to discover a covered patio, ideal for relaxing during balmy evenings, along with a large storage shed to meet all your storage needs. The fenced-in backyard offers privacy and security, allowing you to enjoy the outdoors safely. This home is designed to meet sophisticated tastes, offering seamless indoor/outdoor living for a tranquil and enjoyable lifestyle.This home has been virtually staged to illustrate its potential.
- Type:
- Condo
- Sq.Ft.:
- 1,430
- Status:
- Active
- Beds:
- 3
- Year built:
- 1972
- Baths:
- 3.00
- MLS#:
- 2267724
- Subdivision:
- Hearthwood
ADDITIONAL INFORMATION
Seller now offering a $10,000 credit to Buyer to use for closing costs, interest rate buy down, price reduction, etc! Your secluded sanctuary in the city! Private & peaceful 2story townhome. Located in prime area w/quick access to I-205, shopping, schools, & all the amenities East Vancouver has to offer. You'll enter to a well-laid out main living floor & find 3 nicely-sized bdrms upstairs. Enjoy the mature landscaping from your coverd deck or the balcony off the primary suite. Easy-to-maintain waterproof laminate flooring. Modern updates like granite kitchen counters, upgraded light fixtures, & a beautiful primary vanity. Enjoy the convenience & storage options of secured, detached garage. This condo is move-in ready. Make it yours today.
$579,000
15510 SE 15TH St Vancouver, WA 98683
- Type:
- Single Family
- Sq.Ft.:
- 2,691
- Status:
- Active
- Beds:
- 4
- Lot size:
- 0.18 Acres
- Year built:
- 1989
- Baths:
- 3.00
- MLS#:
- 24218845
- Subdivision:
- Cascade Park
ADDITIONAL INFORMATION
Don't miss this rare opportunity for a great value in sought-after Cascade Park/east Vancouver. Visit the open house Sat. 11/9 or Sun. 11/10 from 11 am to 1 pm! This 4 bedroom plus bonus room, 2 1/2 bathroom home is on a hard to find large, fenced lot. Enjoy all new carpet and interior paint. The huge, multi-purpose bonus room could be a 5th bedroom, entertainment center, office &/or hobby space. The spacious kitchen invites you to enjoy a quick meal at the bar or savor a full meal at a full size table in the natural light from the adjacent sliding door to the patio/backyard. All this is the heart of the home and open to the family room so you can socialize while preparing meals for family and friends. The formal living room and dining room provide additional entertaining space or a quiet retreat area. Step out back for fresh air on the patio and space to play, garden, and relax in the backyard. A new roof was put on in 2017. This home is at one of the lowest costs per square foot in the neighborhood so you can update this quality home to make it everything you've dreamed of. One-year home warranty included!
- Type:
- Single Family
- Sq.Ft.:
- 3,432
- Status:
- Active
- Beds:
- 4
- Lot size:
- 0.23 Acres
- Year built:
- 2010
- Baths:
- 3.00
- MLS#:
- 24577234
- Subdivision:
- Misty Meadows Estates
ADDITIONAL INFORMATION
Welcome to your new oasis! A stunning property perfect for hosting and enjoying life to the fullest. This home features a beautiful kitchen with granite countertops, a gas cooktop, stainless steel appliances, and a wine bar, making it an entertainer's delight. Enjoy the warmth of hardwood floors and the ambiance of two fireplaces, one of which is in the primary suite. Relax in the jetted tub or the beautifully tiled shower. Step outside to find two inviting patios, perfect for outdoor gatherings, along with front and back sprinklers to keep your lawn pristine. The 3-car oversized tandem garage and RV parking provide ample space for all your vehicles and toys. Located in a fabulous area close to Padden Parkway, this home offers convenience and a fantastic lifestyle. Don't miss out on the opportunity to see this exceptional property!


Listing information is provided by the Northwest Multiple Listing Service (NWMLS). Based on information submitted to the MLS GRID as of {{last updated}}. All data is obtained from various sources and may not have been verified by broker or MLS GRID. Supplied Open House Information is subject to change without notice. All information should be independently reviewed and verified for accuracy. Properties may or may not be listed by the office/agent presenting the information.
The Digital Millennium Copyright Act of 1998, 17 U.S.C. § 512 (the “DMCA”) provides recourse for copyright owners who believe that material appearing on the Internet infringes their rights under U.S. copyright law. If you believe in good faith that any content or material made available in connection with our website or services infringes your copyright, you (or your agent) may send us a notice requesting that the content or material be removed, or access to it blocked. Notices must be sent in writing by email to: [email protected]).
“The DMCA requires that your notice of alleged copyright infringement include the following information: (1) description of the copyrighted work that is the subject of claimed infringement; (2) description of the alleged infringing content and information sufficient to permit us to locate the content; (3) contact information for you, including your address, telephone number and email address; (4) a statement by you that you have a good faith belief that the content in the manner complained of is not authorized by the copyright owner, or its agent, or by the operation of any law; (5) a statement by you, signed under penalty of perjury, that the information in the notification is accurate and that you have the authority to enforce the copyrights that are claimed to be infringed; and (6) a physical or electronic signature of the copyright owner or a person authorized to act on the copyright owner’s behalf. Failure to include all of the above information may result in the delay of the processing of your complaint.”
Vancouver Real Estate
The median home value in Vancouver, WA is $500,000. This is lower than the county median home value of $518,500. The national median home value is $338,100. The average price of homes sold in Vancouver, WA is $500,000. Approximately 48.85% of Vancouver homes are owned, compared to 46.77% rented, while 4.37% are vacant. Vancouver real estate listings include condos, townhomes, and single family homes for sale. Commercial properties are also available. If you see a property you’re interested in, contact a Vancouver real estate agent to arrange a tour today!
Vancouver, Washington has a population of 188,331. Vancouver is less family-centric than the surrounding county with 30.17% of the households containing married families with children. The county average for households married with children is 34.07%.
The median household income in Vancouver, Washington is $67,462. The median household income for the surrounding county is $82,719 compared to the national median of $69,021. The median age of people living in Vancouver is 37.3 years.
Vancouver Weather
The average high temperature in July is 79.4 degrees, with an average low temperature in January of 34.4 degrees. The average rainfall is approximately 42.1 inches per year, with 2.7 inches of snow per year.
