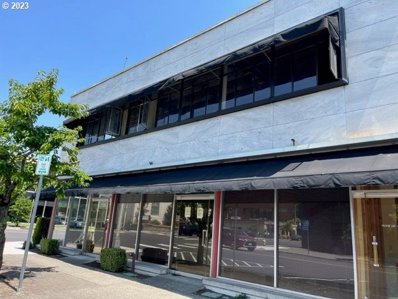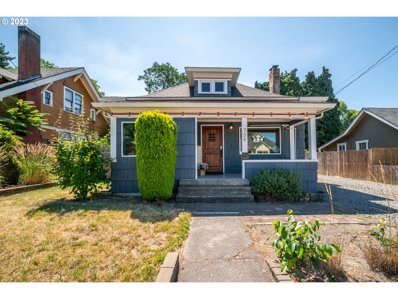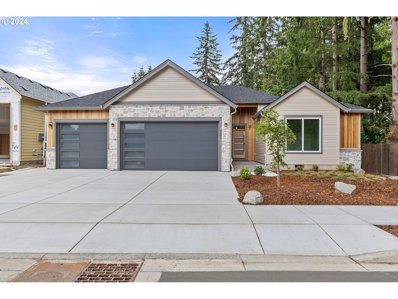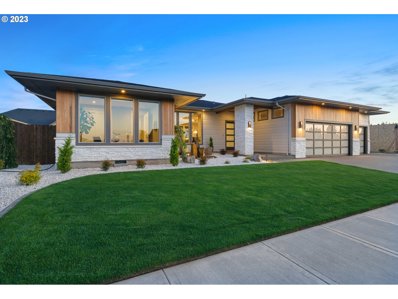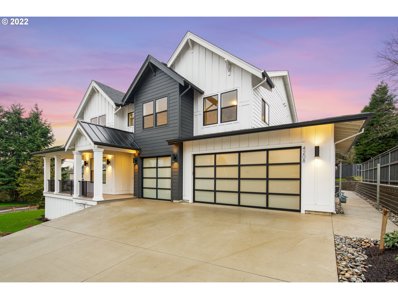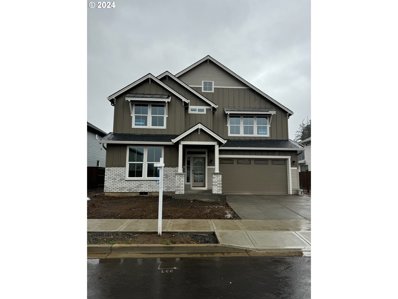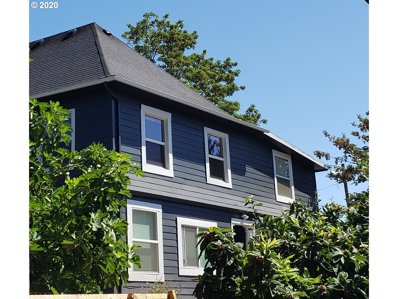Vancouver WA Homes for Rent
$2,750,000
1111 Broadway St Vancouver, WA 98660
- Type:
- General Commercial
- Sq.Ft.:
- 9,520
- Status:
- Active
- Beds:
- n/a
- Lot size:
- 0.07 Acres
- Year built:
- 1950
- Baths:
- MLS#:
- 23117240
ADDITIONAL INFORMATION
Own a freestanding, 2 story office building with parking in downtown Vancouver's Opportunity Zone. 6096 sqft land (2 tax lots) and 9520 sqft 3 story building. First floor built out for offices, conference room, kitchen. Second floor and basement have been demo'd. Can be utilized as a single tenant or three separate tenants.
- Type:
- Single Family
- Sq.Ft.:
- 2,180
- Status:
- Active
- Beds:
- 5
- Lot size:
- 0.11 Acres
- Year built:
- 1916
- Baths:
- 3.00
- MLS#:
- 23669050
ADDITIONAL INFORMATION
Beautiful downtown Craftsman Bungalow in the heart of downtown Vancouver. This home offers a great location just minutes away from the downtown Vancouver waterfront. Short walk to uptown village, shops, and restaurants. Minutes away from freeway access and a quick drive to downtown Portland. The home features an open main layout with newer flooring, newer roof, newer interior/exterior paint, double-paned vinyl windows & more. Large kitchen with a pantry. Finished basement offers additional bedrooms. Low-maintenance backyard offers privacy and space. Tool shed included. Home can include furnishing. Looking for your next primary residence or an investment opportunity, this home may be the perfect fit for you. Ask us about special financing options. Come tour today.
$971,900
6401 NE 123rd St Vancouver, WA 98686
Open House:
Sunday, 11/17 1:00-4:00PM
- Type:
- Single Family
- Sq.Ft.:
- 2,248
- Status:
- Active
- Beds:
- 4
- Lot size:
- 0.19 Acres
- Year built:
- 2023
- Baths:
- 3.00
- MLS#:
- 23440370
- Subdivision:
- Royal Glen
ADDITIONAL INFORMATION
Make this your new home for about $4,115 per month for qualified buyers. Come see this beautifully crafted and finished floorplan in Evergreen Homes newest custom neighborhood, Royal Glen, with 21 homesites behind the elegant gate and 7 homesites in front of it. The Savanna plan boasts 11 foot raised ceilings in the kitchen, dining, and great rooms creating an airy and bright feel combined with all the features that make home a comfortable and relaxing place to be. Enjoy entertaining in the beautiful great room with an elegant fireplace and a wall of large triple-paned windows inviting in the light. Create meals for family and friends in the spacious chef's kitchen and sit down to eat in the bright dining room. Step outside to a spacious 18 ft x 12 ft covered patio with a lovely 11 foot high Tongue & Groove cedar ceiling, and enjoy the privacy of your fenced yard that's been professionally landscaped to be both beautiful and low maintenance, complete with a water feature and a firepit to gather around with a sitting wall. The luxurious primary bedroom is a true sanctuary, complete with a spa-like bath. Two additional bedrooms with walk-in closets share the hall bath while the private GUEST SUITE is located in its own wing & features a closet, full bath, and linen closet. The home boasts a laundry room complete with a convenient folding counter, basket storage, shelves, cabinets and a sink. In addition to these exceptional features, this home is Energy Star certified and Solar Ready with a Trane Clean Effects Air Filter system, ensuring energy efficiency and sustainability, plus clean air even during a wildfire event. Lots up to 10,000 sf, some with Mt Hood views...reserve yours now!
$1,500,000
12104 NW 20th Ave Vancouver, WA 98685
- Type:
- Single Family
- Sq.Ft.:
- 2,914
- Status:
- Active
- Beds:
- 4
- Lot size:
- 0.23 Acres
- Year built:
- 2023
- Baths:
- 3.00
- MLS#:
- 23093191
- Subdivision:
- ASHBURY
ADDITIONAL INFORMATION
Welcome to Ashbury, Felida's Newest Luxury Community Featuring Mountain Views, Spacious 10-16k Sqft Building Sites & The Location Of The 2023 Parade Of Homes! Boardering Foley Park And Just 5mins From I-5/I-205 Hwy Junction. Custom Design & Builds. Featured: Spacious 4BR/3BA Modern One Level w/Additional Guest Suite. Modern Prairie Design Offering Engineered Hardwood Flooring Throughout Much Of Of The Home, Well Appointed Gourmet Kitchen w/Custom Cabinetry, Upgraded Stainless Appliances, 10'& 11' Ceilings, Over-Sized Windows, Extensive Finish Work, Slab Counter Top Surfaces, Tile Floors And Showers At Baths, Upgraded Carpet & Plumbing Fixtures, Surround Sound & Low Voltage Appointments Throughout. High End Fit & Finish Custom Homes. Huge Covered Outdoor Living, Fully Landscaped, Fenced, Sprinkled, 3-Car Garage, Large Lot. Stunning Home And Community! Model Home Is By Appt. Contact Listing Agent For Build Consultation.
$1,650,000
12307 NW 17TH Ave Vancouver, WA 98685
- Type:
- Single Family
- Sq.Ft.:
- 3,387
- Status:
- Active
- Beds:
- 5
- Lot size:
- 0.23 Acres
- Year built:
- 2023
- Baths:
- 4.00
- MLS#:
- 22523117
- Subdivision:
- ASHBURY
ADDITIONAL INFORMATION
Welcome to Ashbury, Felida's Newest Luxury Community Featuring Mountain Views, Spacious 10-16k Sqft Building Sites & The Location Of The 2023 Parade Of Homes! Just 5mins From I-5/I-205 Hwy Junction. Custom Design & Builds. Featured: Spacious 5BR/3.5BA 2Story w/Guest Suite On The Main Floor. Clean Lined Modern Farmhouse Design Offering Engineered Hardwood Flooring Throughout Much Of Main, Well Appointed Gourmet Kitchen w/Custom Cabinetry, Upgraded Stainless Appliances, 10' Ceilings On the Main/9' Ceilings Up, Over-Sized Windows, Extensive Finish Work, Slab Counter Top Surfaces, Tile Floors And Showers At Baths, Upgraded Carpet & Plumbing Fixtures, Surround Sound & Low Voltage Appointments Throughout. High End Fit & Finish Custom Homes. Large Covered Outdoor Living, Fully Landscaped, Fenced, Sprinkled, 3-Car Garage, Large Lot. Stunning Home And Community! Model Home Is By Appt. Contact Listing Agent For Build Consultation.
$895,000
NE 173rd AVE Vancouver, WA 98682
Open House:
Saturday, 11/16 10:00-5:00PM
- Type:
- Single Family
- Sq.Ft.:
- 2,527
- Status:
- Active
- Beds:
- 4
- Year built:
- 2024
- Baths:
- 3.00
- MLS#:
- 23427758
- Subdivision:
- SI ELLEN
ADDITIONAL INFORMATION
Brand New community- Grand Two Story Great Room & 3 car garage! Almost complete, estimated completion November 2024! This home will have 4 bedrooms (full bed with full bath on the main), 3 bathrooms. Gourmet kitchen with large island, Stainless steel appliances including double oven, gas cooktop and slab quartz counters. Natural light filled windows, 2 story fireplace with shiplap and masonry, Smart Home Technology and energy efficient heat pump cooling and heating. Located in sought after school district, minutes to shopping and freeway access.
$1,295,000
112 W 21ST St Unit 112 Vancouver, WA 98660
- Type:
- Multi-Family
- Sq.Ft.:
- 4,205
- Status:
- Active
- Beds:
- n/a
- Year built:
- 1920
- Baths:
- MLS#:
- 20001743
- Subdivision:
- HOUGH
ADDITIONAL INFORMATION
8 plex in trendy Hough/Uptown Village area!. Dream location & walk score (approx 93)! 200 ft. to Main Street and 1.2 miles to the new/exciting Vancouver Waterfront. Convenient to grocery, theatre, eateries, pubs, med/dental offices, & much more! Re-piped ,new furnace & water heater in 2024, no units alike. They range from approx 250-600sf each. Basement is not currently being used for revenue but does have W/D hookup & storage lockers. 3559sf + 646sf basement = 4205 Total SF

Vancouver Real Estate
The median home value in Vancouver, WA is $500,000. This is lower than the county median home value of $518,500. The national median home value is $338,100. The average price of homes sold in Vancouver, WA is $500,000. Approximately 48.85% of Vancouver homes are owned, compared to 46.77% rented, while 4.37% are vacant. Vancouver real estate listings include condos, townhomes, and single family homes for sale. Commercial properties are also available. If you see a property you’re interested in, contact a Vancouver real estate agent to arrange a tour today!
Vancouver, Washington has a population of 188,331. Vancouver is less family-centric than the surrounding county with 30.17% of the households containing married families with children. The county average for households married with children is 34.07%.
The median household income in Vancouver, Washington is $67,462. The median household income for the surrounding county is $82,719 compared to the national median of $69,021. The median age of people living in Vancouver is 37.3 years.
Vancouver Weather
The average high temperature in July is 79.4 degrees, with an average low temperature in January of 34.4 degrees. The average rainfall is approximately 42.1 inches per year, with 2.7 inches of snow per year.
