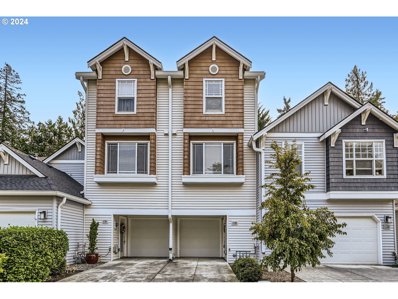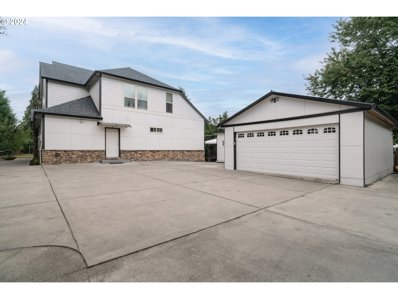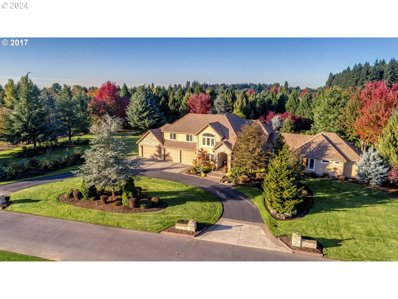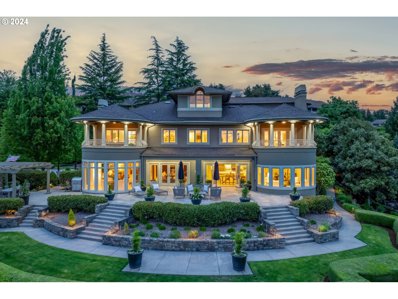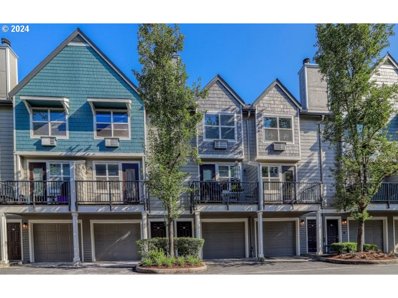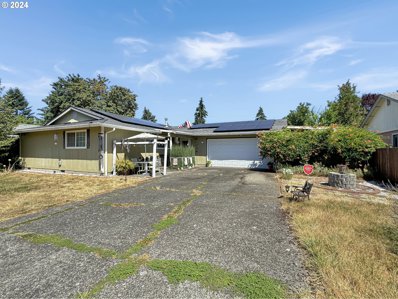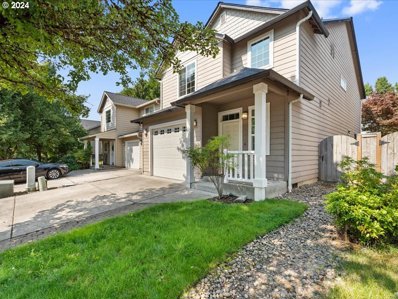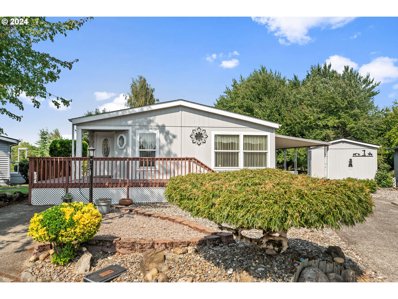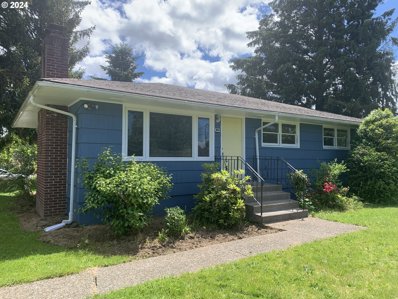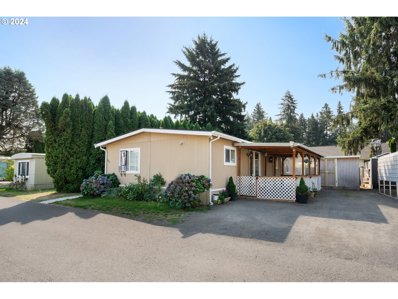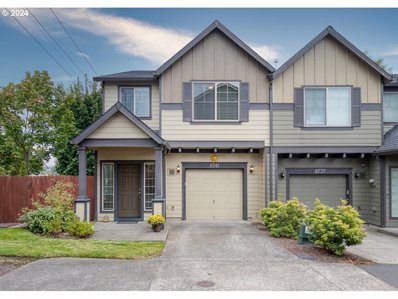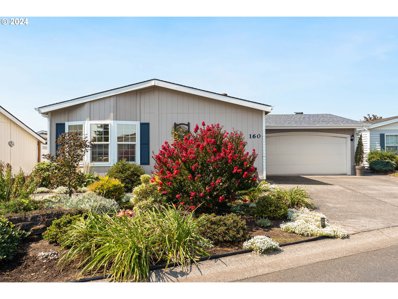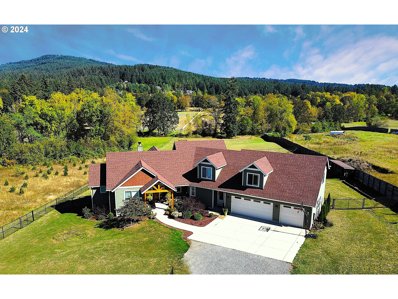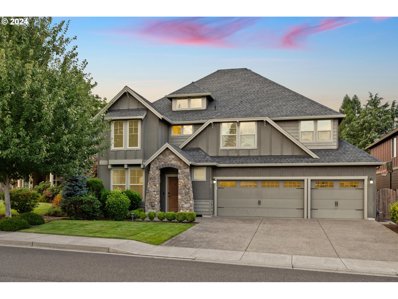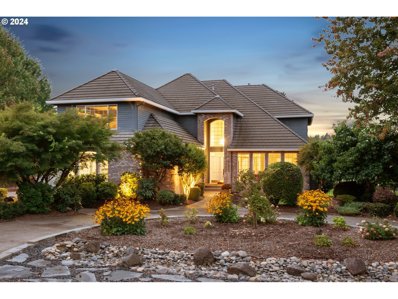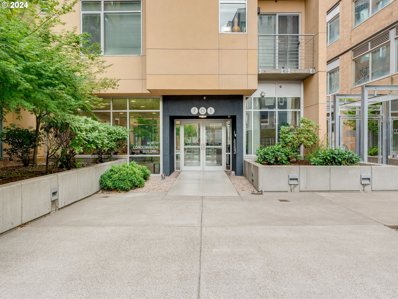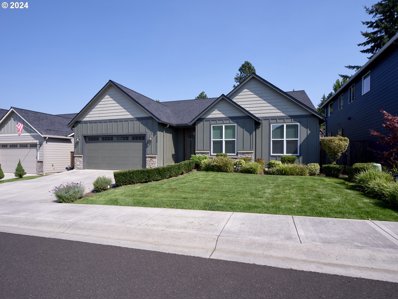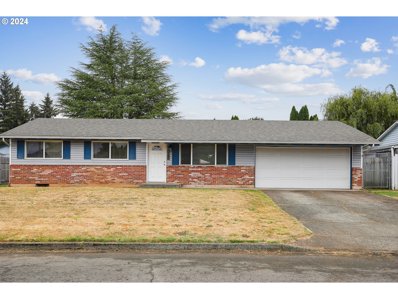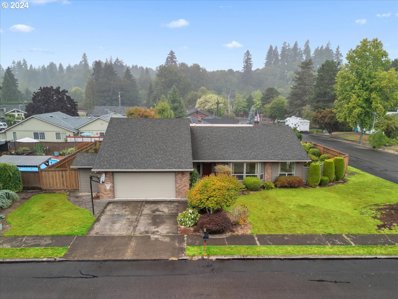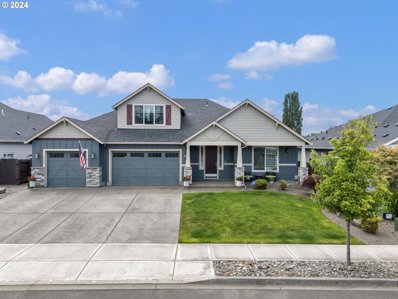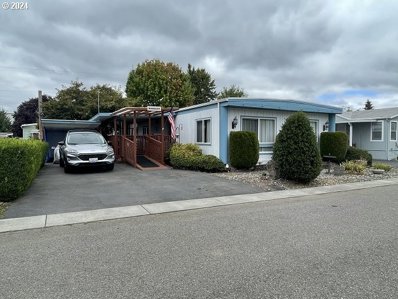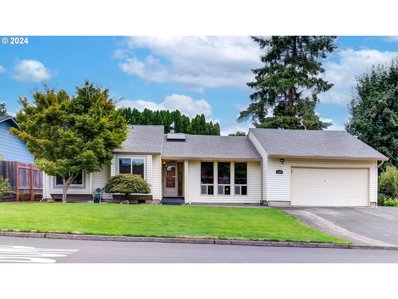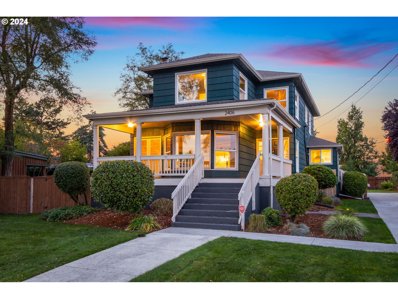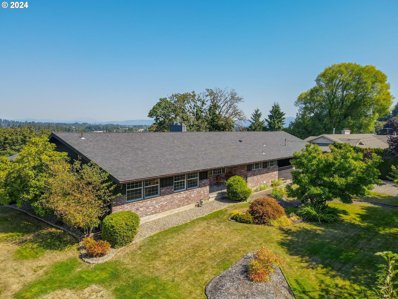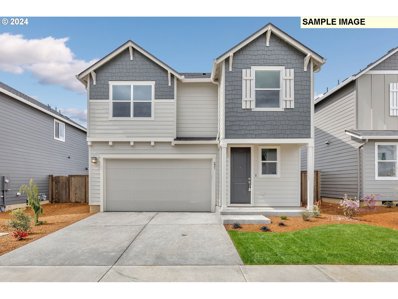Vancouver WA Homes for Rent
$389,900
8817 NE 16TH Way Vancouver, WA 98664
- Type:
- Condo
- Sq.Ft.:
- 1,635
- Status:
- Active
- Beds:
- 3
- Year built:
- 1998
- Baths:
- 3.00
- MLS#:
- 24610298
- Subdivision:
- CEDAR HEIGHTS
ADDITIONAL INFORMATION
Discover this fantastic 3-bedroom, 2.5-bath condominium, located in the desirable Cedar Heights development. Nestled in a secure, gated community, this home offers a serene retreat with amenities that make everyday living a pleasure.Located just a few blocks from Peace Health Hospital, this condo is perfect for anyone looking to be close to healthcare services, whether for work or peace of mind. You’ll also find shopping, dining, and entertainment options just minutes away, making this location as convenient as it gets.Step inside and feel right at home. The open floor plan is perfect for both relaxation and entertaining. The living room flows effortlessly into the dining area and kitchen, where you’ll find plenty of counter space, storage, and modern appliances. Upstairs, you’ll find three generously sized bedrooms. The primary bedroom is complete with a private suite bathroom and ample closet space. The other two bedrooms are perfect for family, guests, or even a home office – whatever suits your lifestyle.
$1,099,000
4604 NE 119TH St Vancouver, WA 98686
- Type:
- Single Family
- Sq.Ft.:
- 4,068
- Status:
- Active
- Beds:
- 6
- Lot size:
- 0.55 Acres
- Year built:
- 2007
- Baths:
- 5.00
- MLS#:
- 24289029
- Subdivision:
- Barberton
ADDITIONAL INFORMATION
Private, gated home on just over half an acre in the desirable Barberton community, close to Salmon Creek. This stunning 4,068 sq ft residence is sure to impress! Upon entering the main living area (3,428 sq ft), you're welcomed by a spacious living room with vaulted ceilings, hardwood floors, and large windows that flood the space with natural light. The beautifully updated kitchen boasts quartz countertops, stainless steel appliances, an oversized island, pendant lighting, a pantry, and more. The bright and open living room features built-ins and a cozy gas fireplace. Upstairs, the grand staircase leads to four stately bedrooms, including a luxurious primary suite with illuminated crown molding and a versatile extra room—perfect for an office, dressing room, or nursery. The ensuite bath offers heated tile floors, a soaking tub, step-in shower, heated towel rack, double sinks with quartz counters, and a spacious walk-in closet. Three additional large bedrooms with ample closet space and a full bathroom complete the upper level, along with a convenient laundry room with a sink. Outside, enjoy the expansive, covered Trex deck—ideal for relaxing in the shade after a day in the sun. The massive, fully fenced yard offers plenty of room for gardening, with tree-lined surroundings providing peaceful privacy. Don’t miss the chance to make this home yours!This apartment is ideal for extra income or extended family. With a private entrance, this 2bed, 2bath unit features a gorgeous kitchen, stainless steel appliances, vinyl flooring, bright primary bedroom, laundry closet, A/C, and 640 sq ft of space.
$1,888,000
10316 NE 110TH Cir Vancouver, WA 98662
- Type:
- Single Family
- Sq.Ft.:
- 5,193
- Status:
- Active
- Beds:
- 6
- Lot size:
- 2.38 Acres
- Year built:
- 1998
- Baths:
- 6.00
- MLS#:
- 24337573
ADDITIONAL INFORMATION
Estate living is at its finest in the prestigious gated community of Westminster Walk. Beautifully renovated and recently refreshed with interior paint, this estate offers dual primary suites, one on the main floor and one upstairs. The main floor primary even gives the luxury of two individual spa-like washrooms and walk in closets. Enjoy an evening in the owners quarters complete with a private patio to enjoy the beauty of the NW. The upstairs primary, offers a spacious retreat and territorial views. Indulge your culinary skills in the meticulously designed gourmet kitchen perfect for entertaining. The oversized island becomes an ideal centerpiece for entertaining and gathering. Just outside invite your guests to the incredibly magical patio! Whether you are entertaining or spending time alone, the expansive 2.5-acre estate invites outdoor living with a cozy fireplace, outdoor kitchen and covered patio. The mature landscaping creates various "spaces" to enjoy in your backyard. Character, comfort, luxury and craftsmanship all come together in this one of a kind beautiful estate.
$3,950,000
3707 SE 147TH Ct Vancouver, WA 98683
- Type:
- Single Family
- Sq.Ft.:
- 8,151
- Status:
- Active
- Beds:
- 4
- Lot size:
- 0.89 Acres
- Year built:
- 1994
- Baths:
- 5.00
- MLS#:
- 24160779
- Subdivision:
- Rivercrest Estates
ADDITIONAL INFORMATION
This dreamy estate is what dreams are made of! This exquisite home is nestled on a picturesque landscape and has undergone a meticulous transformation that showcases timeless elegance and modern luxury. With its prime location overlooking the majestic Columbia River, this stunning .89 acre property offers panoramic views of the great NW. This sophisticated home blends classic and contemporary and is adorned with lush gardens, a private stream, manicured lawns and mature trees creating a serene oasis. The grand foyer and its soaring ceilings set the tone for the open floorplan that seamlessly connects the various gathering spaces in the home. Each area is adorned with high end finishes and luxurious touches including custom millwork, designer lighting, and all the details that create comfortable luxury living. The gourmet chef's kitchen is an incredible masterpiece with honed gold Carrara marble countertops and a prep kitchen that leads to a formal pantry. Spend hours in the owner suite enjoying the fireplace and covered balcony, or the impressive bath with lovely soaking tub. This stunning estate offers a space for everyone to unwind and enjoy. Although an impressive size, this home lives comfortably without feeling overwhelming. It feels inviting and creates a canvas for the best of NW luxury living.
- Type:
- Condo
- Sq.Ft.:
- 1,315
- Status:
- Active
- Beds:
- 3
- Year built:
- 2001
- Baths:
- 2.00
- MLS#:
- 24411305
ADDITIONAL INFORMATION
Completely renovated with brand-new EVERYTHING! Enjoy the fresh feel of new LVP flooring, plush carpet, and a freshly painted interior.The cozy fireplace invites you to relax, while modern black lighting and hardware throughout add a sleek touch.The new kitchen is a dream with pristine white cabinetry, soft-close drawers, beautiful quartz countertops, stylish island and brand-new stainless steel appliances. The remodeled bathrooms shines with new lighting, vanities and sparkling quartz counters. A provided new modern stacked washer and dryer make laundry a breeze.Spread across three stories, this home offers 1 bedroom on the main floor and 2 additional bedrooms on the top floor, providing plenty of space and privacy. The unique residential-commercial zoning also allows you to run a business from the comfort of your own home!Situated along the majestic Columbia River, you're just moments from charming restaurants, shops, and scenic views. The HOA pampers you with fantastic amenities: swim laps in the pool, unwind in the hot tub, stay fit in the workout facility, and host events in the community room.Don’t miss out on this rare find – a beautifully renovated home with incredible versatility and access to riverfront living!
$450,000
419 SE 155TH Ave Vancouver, WA 98684
- Type:
- Single Family
- Sq.Ft.:
- 1,554
- Status:
- Active
- Beds:
- 3
- Lot size:
- 0.17 Acres
- Year built:
- 1979
- Baths:
- 2.00
- MLS#:
- 24104023
ADDITIONAL INFORMATION
This well-maintained 3-bedroom, 2-bathroom, single-level home offers just over 1,500 square feet of comfortable living space. The spacious dining room and living room, complete with a cozy wood stove, provide an inviting atmosphere. Recently installed solar panels offer energy efficiency and cost savings. Located in the convenient Hearthwood neighborhood, this home combines comfort with practicality. A great opportunity for those looking for a charming, efficient home in a desirable location. Ready for you to make it your own!
$489,900
418 NW 152ND St Vancouver, WA 98685
- Type:
- Single Family
- Sq.Ft.:
- 1,869
- Status:
- Active
- Beds:
- 3
- Lot size:
- 0.06 Acres
- Year built:
- 2006
- Baths:
- 3.00
- MLS#:
- 24655793
- Subdivision:
- WHIPPLE CREEK PLACE
ADDITIONAL INFORMATION
HOT Whipple Creek neighborhood. Two story home with updated: flooring, stainless steel appliances and interior paint. Open concept main floor kitchen, dining and living room with gas fireplace and slider to covered patio. Master suite with walk-in closet and soaking tub. Bonus Room/Loft would make a great office. Access to walking trails and Whipple Creek Park and Fairgrounds.
- Type:
- Manufactured/Mobile Home
- Sq.Ft.:
- 1,508
- Status:
- Active
- Beds:
- 3
- Year built:
- 1990
- Baths:
- 2.00
- MLS#:
- 24436478
- Subdivision:
- CREEKSIDE ESTATES
ADDITIONAL INFORMATION
Hard to find 3 Bed. 2 Bath on Greenbelt in desirable Creekside Estates 55+ Park.Vaulted ceilings, Skylights, Double doors to office or 3rd bedroom,Walk in shower, Covered Back Deck with Hanging swing to watch the beautiful sunsets, with large Greenbelt area and Creek. Large storage shed, and covered carport.Park rent of $835 includes use of Rec Room with Gourmet kitchen, Library, Meeting Room, Exercize room, Indoor Pool and Jacuzzi, and Secured RV Parking Area.
$549,900
5611 NE 72ND Ave Vancouver, WA 98661
- Type:
- Single Family
- Sq.Ft.:
- 1,825
- Status:
- Active
- Beds:
- 3
- Lot size:
- 0.59 Acres
- Year built:
- 1956
- Baths:
- 2.00
- MLS#:
- 24259295
ADDITIONAL INFORMATION
Unique mid-century home nestled on.59 acres. Hard to find lot size within the city limits. Located within a mile of a grocery store and still a quiet neighborhood. Three bedrooms and a full bath on the main floor with a full finished basement with laundry chute that connects to upstairs have been beautifully refinished and new carpet installed downstairs. New interlocking slate vinyl tiles have been installed in the kitchen and bathroom. Enjoy the quiet under the covered patio outside. The property also includes a detached one car garage, and a sizeable detached shop. The shop is heated and wired for electricity, and has two bay doors with additional shop space as well. Perfect as an art studio, or for a handyman/mechanic-and comes with a large compressor! The yard includes a large orchard with apple, pear, cherry, and walnut trees. Additional plum trees by the house. The yard is charming with many established landscape plants. Call for a viewing today!
- Type:
- Manufactured/Mobile Home
- Sq.Ft.:
- 1,336
- Status:
- Active
- Beds:
- 4
- Year built:
- 1978
- Baths:
- 2.00
- MLS#:
- 24266495
ADDITIONAL INFORMATION
ALL AGES PARK. Fantastic 4 bed/2bath double wide in Acres Estates. Open floor plan. Plenty of room for gardening and amble parking space. Space rent $733/month. Must apply for park approval.Contact Tyler Young at 21st Mortgage about Conventional financing option800-955-0021Please note that painting was in process during photos; interior paint will be completed soon and trim/baseboards added.
$415,000
8741 NE 16TH Ave Vancouver, WA 98665
- Type:
- Single Family
- Sq.Ft.:
- 1,744
- Status:
- Active
- Beds:
- 3
- Lot size:
- 0.1 Acres
- Year built:
- 2008
- Baths:
- 3.00
- MLS#:
- 24513286
ADDITIONAL INFORMATION
Very Cute and clean townhouse, a great starter or investment home. Fenced yard, A/C, washer/dryer & fridge to STAY! A floor plan that includes a primary bedroom suite, 2 additional bedrooms + laundry all upstairs. Privacy, Enjoy privacy in this end unit with patio. Relax into low maintenance living - amenities include front landscaping/lawn service & exterior maintenance.
- Type:
- Manufactured/Mobile Home
- Sq.Ft.:
- 1,762
- Status:
- Active
- Beds:
- 3
- Year built:
- 1995
- Baths:
- 2.00
- MLS#:
- 24493984
- Subdivision:
- CASCADE PARK ESTATES
ADDITIONAL INFORMATION
Beautifully maintained and thoughtfully upgraded manufactured home in Vancouver's delightful 55+ community, Cascade Park Estates! Notable improvements include upgraded PEX plumbing with copper fittings and a new heating and cooling system installed in 2019. This home has two versatile living areas, a formal dining space, a laundry room, three bedrooms, and two bathrooms. It’s clean and move-in ready and designed for comfortable, low-maintenance living. The spacious kitchen features granite and solid surface countertops, complemented by practical ShelfGenie pull-out drawers. Skylights brighten the kitchen, while vaulted ceilings add an open, airy feel throughout the home. Ample closets and abundant storage space can be found throughout, providing plenty of room to stay organized and clutter-free. Both bathrooms offer step-in showers, and the hall bath has been tastefully remodeled with modern touches. Attached is a 2-car garage, which includes a powered workshop, perfect for projects and storage. Step outside to the large, fully enclosed, covered back patio—complete with storage cabinets and ideal as a "catio" for pet lovers. The front yard showcases attractive, low-maintenance landscaping, complete with a sprinkler system in both the front and back. Stay cool all summer with the home's energy-efficient heat pump and solar control-filmed windows. Park requires application and approval. RV parking available at the park for additional fee.
$1,245,000
6003 NE 232ND Ave Vancouver, WA 98682
- Type:
- Single Family
- Sq.Ft.:
- 3,646
- Status:
- Active
- Beds:
- 4
- Lot size:
- 5 Acres
- Year built:
- 2019
- Baths:
- 3.00
- MLS#:
- 24619914
- Subdivision:
- PROEBSTEL
ADDITIONAL INFORMATION
PRICE REDUCED! Ask about seller-paid interest rate buy-down! Own the sunrise! Camas Schools! Rare East County 5-Acre, Gated Property on year-round Matney Creek! Stunning views! Open, spacious, quiet and bright with lots of natural light! Breathtaking vaulted great room with beamed ceiling, built-ins, hardwood floors and gorgeous stone wood-burning fireplace. The large open kitchen combines style and function with stainless steel appliances, huge island, lots of cabinetry, double ovens, gleaming granite counters and “chef-size” walk-in pantry with 2nd refrigerator. Dining space for your largest gatherings. Enjoy lazy sunrise coffee, sweeping views and warm summer breezes from the large covered back deck. Main level primary en suite bedroom with vaulted ceiling, French doors, double sinks, free-standing soaking tub, granite counters and walk-in closet. Main level (or upstairs) guest room / office options. Guest full bath with walk-in shower on main level. Big upstairs bonus room with plenty of room for billiards, media, exercise or 2nd family room / hangout space. Lots of storage! Oversized laundry room with sink, cabinets and folding/craft space. Mudroom entrance with built-in bench and cubbies! Neutral color palette throughout. XL 3-car garage. Fenced and gated for your 2 and 4-legged buddies. Built-in permanent programmable exterior holiday lights system! Stay-cation at home - camp creek-side in your own backyard! Additional 200 amp electrical service ready for future: Barn? Shop? ADU/Guest House? Pool? Home business? No HOA. Country living yet just minutes to dining, shopping, gas, freeway access, entertainment and coffee! Move-in ready!
- Type:
- Single Family
- Sq.Ft.:
- 3,029
- Status:
- Active
- Beds:
- 4
- Lot size:
- 0.17 Acres
- Year built:
- 2013
- Baths:
- 3.00
- MLS#:
- 24336233
ADDITIONAL INFORMATION
Located on a cul de sac in the highly-sought Felida area, this immaculate home will wow you as soon as you walk in. You will love the curb appeal and facade of this former builder model home, and once you step inside you will see engineered hardwood floors, brand new carpet with plush pad, and a perfect floor plan which includes a formal living/dining room with gorgeous wood built-ins, a butler pantry and upgraded chef's kitchen with island. You also have a spacious family room with a fireplace - a perfect set up for entertaining as they flow into your private fenced back yard with a huge covered patio, fruit trees and a well-maintained yard. The primary suite and bathroom are spacious with a soaker tub and great layout, and all bedrooms are large. Your 3-car garage has an EV charger, and everything about this home is well cared for and designed with comfort and quality in mind. Open 10/6 canceled for illness, call for private showing!
$1,195,000
17808 NE 84TH Cir Vancouver, WA 98682
- Type:
- Single Family
- Sq.Ft.:
- 3,322
- Status:
- Active
- Beds:
- 4
- Lot size:
- 0.76 Acres
- Year built:
- 1996
- Baths:
- 3.00
- MLS#:
- 24085994
ADDITIONAL INFORMATION
This stately home is impressive as soon as you drive up. Located in the luxurious Monet's Garden community on a junior acre with a fully fenced lot, this home boasts a remodeled kitchen with stunning counters & tilework, stylishly refinished hardwood floors, gourmet appliances including double ovens/6 burners, and island with seating and a fabulous floorplan that flows into your family room, a nook, and a multi-level deck with covered hot tub and lovely territorial views. The primary suite has a totally renovated bath with spa tub and heated floors. The main level also has a bedroom and full bath perfect for guests or extended family/multigenerational living, a formal dining room and private office space. With updated bathrooms, newer interior/exterior paint & carpet, and new air conditioning, this home is ready for its next owner to enjoy! The fabulous yard has mature plantings, garden beds, and room to build a shop/pool, or just enjoy your beautiful plantings and outdoor spaces. You also have ample storage both in the home with a large room off your master & bonus, in your toolshed, and a fantastic garage with high ceilings/shelving.
- Type:
- Condo
- Sq.Ft.:
- 830
- Status:
- Active
- Beds:
- 2
- Year built:
- 2004
- Baths:
- 2.00
- MLS#:
- 24376247
- Subdivision:
- PARKVIEW AT VANCOUVER CENTER
ADDITIONAL INFORMATION
Welcome to downtown living at 701 Columbia St Unit 414. This beautifully upgraded two-bedroom, two-bathroom condo is ideally located in the heart of Vancouver, WA, just steps from the lively Vancouver Waterfront and across from Esther Short Park. The neighborhood brims with dining, shopping, and entertainment options, making it the perfect urban retreat.The kitchen stands out with quartz countertops, new stainless steel appliances, and elegant LVP flooring. The living room and main bedroom open onto private balcony decks with courtyard views. The primary ensuite bathroom features modern subway tiles, while custom closet storage maximizes space. Natural light floods the condo, creating a bright and welcoming atmosphere.Convenient access to I-5 and WA-14 makes commuting a breeze.Don't miss your opportunity to experience prime downtown living. Contact us today to schedule a private tour!
$599,850
7005 NW 21ST Ave Vancouver, WA 98665
- Type:
- Single Family
- Sq.Ft.:
- 2,014
- Status:
- Active
- Beds:
- 3
- Lot size:
- 0.12 Acres
- Year built:
- 2018
- Baths:
- 2.00
- MLS#:
- 24058647
- Subdivision:
- Cove at Vancouver Lake
ADDITIONAL INFORMATION
PRICE REDUCED!! BETTER THAN NEW!! Amazing millwork w/fully wrapped windows, 8' doors throughout, 6" baseboards; a truly quality-built one level home in a small private "gated" Lakeside community! What more can you ask for! A perfect balance of rustic and contemporary features, this former Model home has all the bells and whistles to include ADA features with minimal steps, auto sensing humidity fans in baths, plumbed central vacuum, wide hallways, generous great room with high ceilings, fire place w/mantle, huge primary bed w/2 large walk-in closets, Granite throughout, Tile, fully fenced backyard, mature landscaping with sprinklers, finished garage, Tankless WH, pantry, this home is A MUST SEE at this price! Private lake access for the 37 residents in the neighborhood, just a short walk away at the NE corner of the subdivision! Only minutes from the local sailing club, and the New Downtown Vancouver Waterfront activities, shopping, commutes, and 16 miles of walking trails. Don't let this Gem slip away, this is a must-see home! OPEN HOUSE THIS SATURDAY 12-2, C'MON IN AND SEE US, WE'LL LEAVE A LIGHT ON.
$414,900
4015 NE 64TH Ave Vancouver, WA 98661
- Type:
- Single Family
- Sq.Ft.:
- 988
- Status:
- Active
- Beds:
- 3
- Lot size:
- 0.17 Acres
- Year built:
- 1975
- Baths:
- 2.00
- MLS#:
- 24525714
- Subdivision:
- Vancouver Mall
ADDITIONAL INFORMATION
A true gem! This beautifully updated ranch-style home is completely turnkey and ready to move in. Featuring a new roof (installed about 3-5 years ago), brand new plumbing (just installed), an oversized water heater (just installed), ductless heating and cooling for year-round comfort, a new garage door with opener, vinyl windows, updated doors, updated fixtures, new dishwasher, new built-in microwave, and more. The kitchen and bathrooms have been completely updated, adding a modern touch to the home’s classic charm. The kitchen shines with stainless steel appliances and granite countertops. Enjoy the fresh feel of new paint throughout and the durability of LVP flooring extending across the entire home. Privacy is also a priority with faux wood blinds in every room. Step outside to a large private fenced yard, perfect for outdoor activities, gardening, or simply relaxing. Located near Vancouver Mall, this home offers easy access to freeways, shopping, restaurants, and more—an unbeatable location for convenience. Move-in ready and completely turn-key, this home is waiting for you to make it yours!
- Type:
- Single Family
- Sq.Ft.:
- 1,909
- Status:
- Active
- Beds:
- 4
- Lot size:
- 0.21 Acres
- Year built:
- 1984
- Baths:
- 2.00
- MLS#:
- 24520535
- Subdivision:
- Pleasant Highlands
ADDITIONAL INFORMATION
This charming corner-lot home brings you classic comfort on a single level. The entrance greets you with a spacious living room and vaulted ceilings, creating an open atmosphere perfect for both relaxing and entertaining. The updated kitchen offers top-end stainless steel appliances, sleek countertops, and lovely hardwood floors.The fourth bedroom adds flexibility easily serving as an office, den, or guest room to fit your specific needs. The primary suite provides an updated bathroom and sliding door leading out to the extensive deck. Hosting made easy for outdoor activities with ample space in the private cedar fenced back yard ideal for summer BBQs with natural gas cooking. Always well maintained with updates including Windows, Doors, garage door, Roof, Water heater, Heat pump, Furnace, and ductwork enhance the home's value and efficiency ensuring year-round comfort physically and financially.This home combines convenience and functionality in a great neighborhood, with impressive schools, and superior location. Don't miss out on this opportunity.
$1,045,000
5109 NE 142ND St Vancouver, WA 98686
- Type:
- Single Family
- Sq.Ft.:
- 3,085
- Status:
- Active
- Beds:
- 4
- Lot size:
- 0.22 Acres
- Year built:
- 2018
- Baths:
- 3.00
- MLS#:
- 24091737
- Subdivision:
- HEIGHTS AT PLEASANT VALLEY
ADDITIONAL INFORMATION
Welcome to Prestigious Heights at Pleasant Valley, an exceptional community located directly across from PV Schools and just minutes away from the WSU Cougar Trails, offering over seven miles of biking, hiking, jogging, and interpretive paths along Salmon Creek and Mill Creek. This home is built by the award-winning New Tradition Homes, voted Best of Clark County 2023, and features an ENERGY STAR Certified build. Step inside this sun-soaked, south-facing residence and enjoy a functional open concept floor plan that offers main level living at its finest. The formal dining room seamlessly flows into a grand family room with soaring coffered ceilings and a stone gas fireplace, leading to a chef’s kitchen complete with a massive eat-in bar, ample storage, a walk-in pantry, and a large island.The main level also includes a spacious primary bedroom suite with a private walk-in shower, a second bedroom, a versatile office or third bedroom featuring new built-ins, a beautifully remodeled full bathroom with a luxurious walk-in tub, and a well-appointed laundry room with a sink for added convenience.Upstairs, you’ll find a bonus room, an additional bedroom, and a newly remodeled full bath with a stunning floor-to-ceiling glass door and tile walk-in shower. Outside, the fully landscaped yard is a true oasis with sprinklers, fencing, an expansive covered and open patio, and hot tub hookups ready to go.With over $150,000 in upgrades in the past year, this home is a blend of elegance and functionality. Updates include designer interior paint, luxury vinyl plank flooring, finished epoxy garage floors, a whole-house water filtration system, and modern zebra window treatments for precise light control. Whether you’re looking for a home that’s perfect for aging in place or one that offers modern conveniences and stylish upgrades, this property delivers on all fronts.
- Type:
- Manufactured/Mobile Home
- Sq.Ft.:
- 1,359
- Status:
- Active
- Beds:
- 2
- Year built:
- 1969
- Baths:
- 2.00
- MLS#:
- 24612975
- Subdivision:
- Mobile Retreat
ADDITIONAL INFORMATION
$495 lot rent covers sewer, club house and space rent.55+ park. Great location! Close to shopping and medical. Easy access to I-5 & I-205. Storage shed, heat pump, fenced back yard. Covered deck. Front deck, living room, dining room with built in china hutch. Large kitchen updated. Eating area off kitchen. Large primary suite. Additional bedroom, main bath and laundry.Dogs allowed up to 25 lbs.
- Type:
- Single Family
- Sq.Ft.:
- 1,947
- Status:
- Active
- Beds:
- 3
- Lot size:
- 0.19 Acres
- Year built:
- 1979
- Baths:
- 2.00
- MLS#:
- 24628288
- Subdivision:
- CASCADE PARK
ADDITIONAL INFORMATION
Quality built single level home in desirable Cascade Park neighborhood. This handicapped accessible home features vaulted ceilings, some newer carpeting & windows and a large skylight. Master bedroom is 26 x 28 with 4 closets, a jetted tub, dual vanities; and a separate make-up vanity. Open concept living area with a stone-faced wood burning fireplace that extends to the ceiling. The private fenced back yard is surrounded by lush foliage and includes a 17 x 22 covered patio with "can" lights, concrete pad for a hot tub and tiered landscaping with concrete block retaining walls. Decent sized (11x33) RV/Boat parking on the side of the home with power hook-ups. Garage has built-in shelving and a 119-gallon hot water tank. All appliances stay, including washer/dryer, curtains and Faux wood blinds. Well established older neighborhood, close to Mill Plain, Fairway Village Country Club, Bella Vista Park, shopping, bus line and Freeways.
$975,000
2406 E 6TH St Vancouver, WA 98661
- Type:
- Single Family
- Sq.Ft.:
- 3,075
- Status:
- Active
- Beds:
- 4
- Lot size:
- 0.3 Acres
- Year built:
- 1904
- Baths:
- 3.00
- MLS#:
- 24620843
- Subdivision:
- HUDSONS BAY
ADDITIONAL INFORMATION
Step into the perfect blend of vintage charm and modern luxury with this beautifully remodeled home, offering expansive views of Mt. Hood, Columbia River, and sparkling city lights. Imagine celebrating the 4th of July with 23 different firework shows from your own covered front porch. This home seamlessly marries its historic character with contemporary touches, featuring a gourmet designer kitchen that includes quartz countertops, custom tile floors, a gas range, farmhouse sink, and a stunning waterfall island, complemented by a SubZero fridge. The spacious finished basement, complete with a full bath, adds incredible versatility, whether you envision it as a guest suite, home office, or entertainment space. Every bathroom has been thoughtfully updated with designer finishes, all while preserving the home’s timeless appeal. Natural light floods the home, highlighting its unique character. Outside, your private oasis awaits, perfect for entertaining with a hot tub, covered gazebo, BBQ area, deck, and garden space, all set in a large fenced yard. With a spacious detached garage, RV parking, and a convenient location near to downtown Vancouver, the waterfront, and historic Officers Row, this home offers an unbeatable blend of comfort and convenience.
$1,195,000
5104 IDAHO St Vancouver, WA 98661
- Type:
- Single Family
- Sq.Ft.:
- 4,573
- Status:
- Active
- Beds:
- 4
- Lot size:
- 0.56 Acres
- Year built:
- 1967
- Baths:
- 5.00
- MLS#:
- 24434575
- Subdivision:
- HARNEY HEIGHTS
ADDITIONAL INFORMATION
Nestled on over half an acre in one of Vancouver’s most desirable neighborhoods, this beautifully updated home offers city and mountain views from every north-facing window. With a seamless blend of mid-century charm and modern updates, this residence provides both style and comfort in a prime location. Designed for ease of living, everything you need is on the main floor. Kitchen has been redesigned and upgraded highlighted by a 36" professional gas range, quartz countertops, custom cabinetry with smart pullouts, and luxury vinyl plank flooring, plus a spacious butler’s pantry for added convenience. Lower level features a separate living area with its own entrance and newly updated theater room! Other significant upgrades include a new roof, gutters, and skylights in 2022, HVAC and AC systems in 2023, interior/exterior paint and new lighting/fixtures. Don’t forget the oversized, extra-deep garage and spacious backyard with a firepit area to enjoy the views and the perfect spot for your hot tub(with the power ready!) Situated just minutes from the Vancouver Waterfront and Downtown Vancouver, with a quick commute to PDX, this home perfectly combines a sought-after location with inviting, updated living spaces. ***We have a lender that is able to offer a 1-0 buydown to help you lower your interest rate by 1% in the first 12 months of your loan at no cost to you!***
Open House:
Tuesday, 11/12 11:00-5:00PM
- Type:
- Single Family
- Sq.Ft.:
- 2,038
- Status:
- Active
- Beds:
- 4
- Year built:
- 2024
- Baths:
- 3.00
- MLS#:
- 24217445
ADDITIONAL INFORMATION
Quick Move In! Incentives available when in-house lender is used. This home is under construction, completion in late OCT 2024. Welcome home to Ramble Creek by Holt Homes, a brand-new community in a pristine wooded setting with walking trails, parks, a playground, creek and tall trees, all within easy access to I-5 and I-205. This home features a spacious layout with 4 bedrooms, 2.5 bathrooms, upstairs laundry, prewired for car charger, landscaped front yard with sprinklers and a 2-car garage. Other features include A/C, forced air heating, gas range cooking, cabinets and quartz countertops, laminate flooring throughout main floor, gas fireplace, beautiful trim work, 9 ft ceilings w/ 8 ft doors on main floor, 8 ft ceilings upstairs, vaulted ceilings and walk-in closet in the primary suite, plus a fully fenced backyard. Photos are samples from various model homes and show upgrades not included in subject property. Call today for a tour!! We are open during road construction on NE 179th St

Vancouver Real Estate
The median home value in Vancouver, WA is $500,000. This is lower than the county median home value of $518,500. The national median home value is $338,100. The average price of homes sold in Vancouver, WA is $500,000. Approximately 48.85% of Vancouver homes are owned, compared to 46.77% rented, while 4.37% are vacant. Vancouver real estate listings include condos, townhomes, and single family homes for sale. Commercial properties are also available. If you see a property you’re interested in, contact a Vancouver real estate agent to arrange a tour today!
Vancouver, Washington has a population of 188,331. Vancouver is less family-centric than the surrounding county with 30.17% of the households containing married families with children. The county average for households married with children is 34.07%.
The median household income in Vancouver, Washington is $67,462. The median household income for the surrounding county is $82,719 compared to the national median of $69,021. The median age of people living in Vancouver is 37.3 years.
Vancouver Weather
The average high temperature in July is 79.4 degrees, with an average low temperature in January of 34.4 degrees. The average rainfall is approximately 42.1 inches per year, with 2.7 inches of snow per year.
