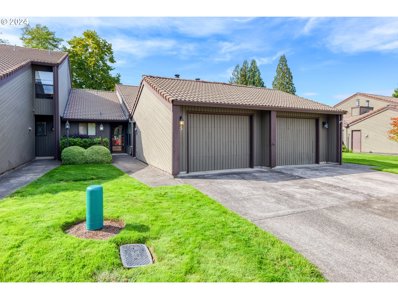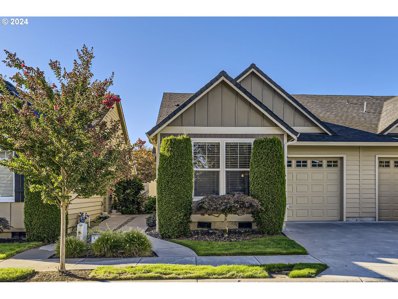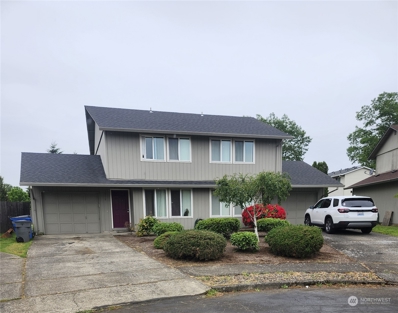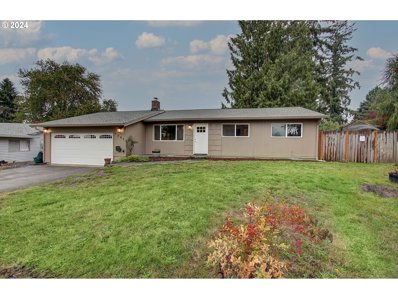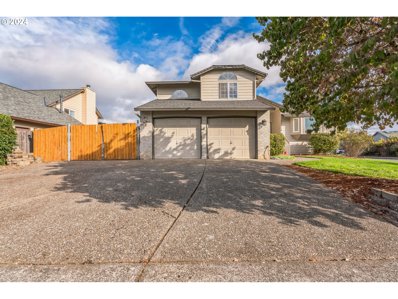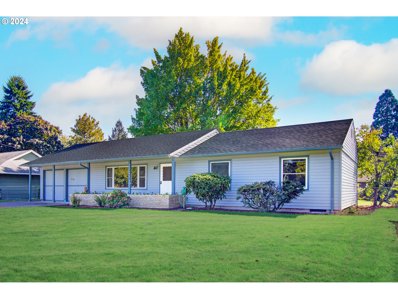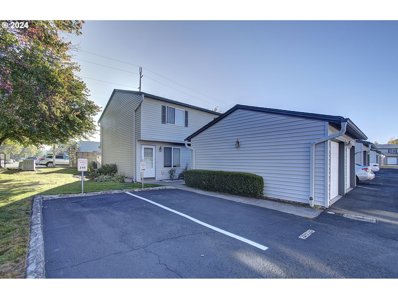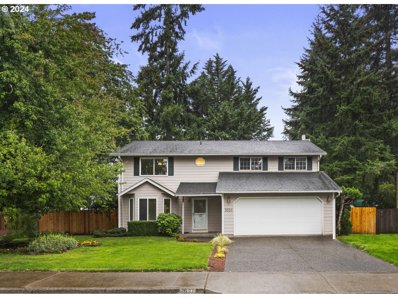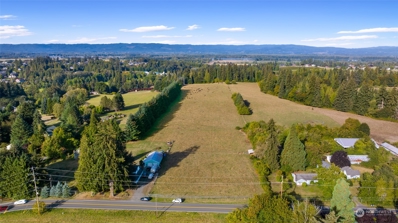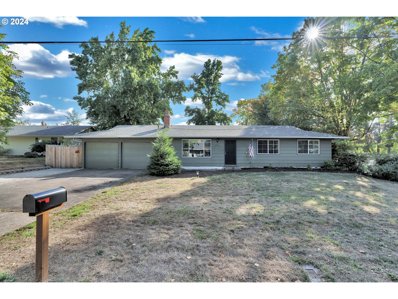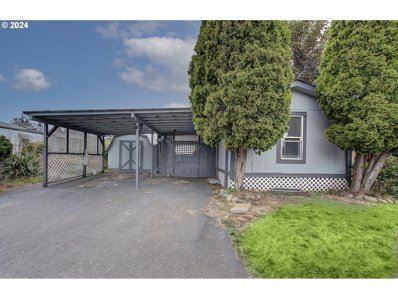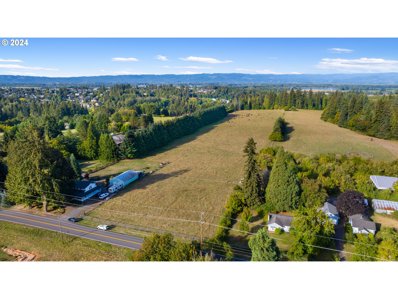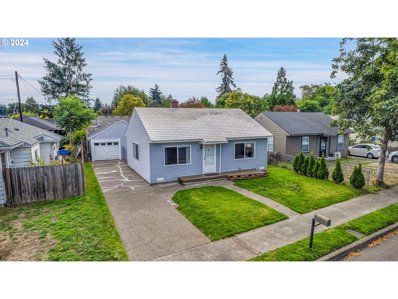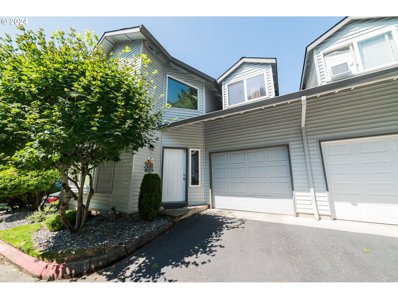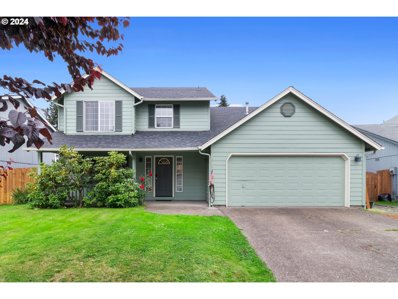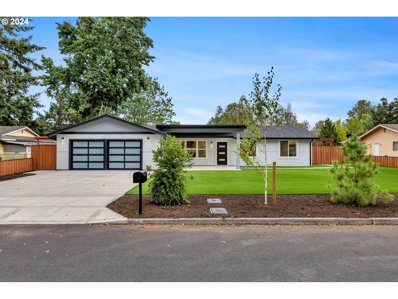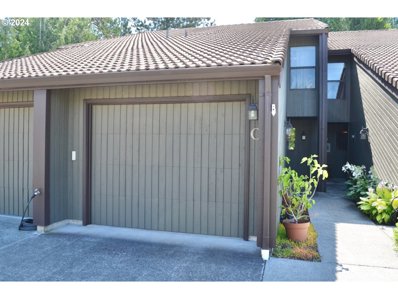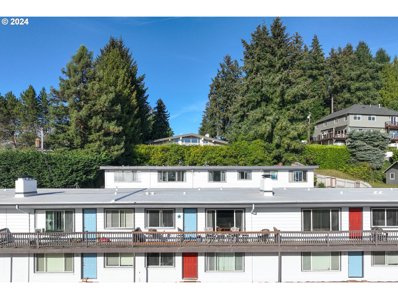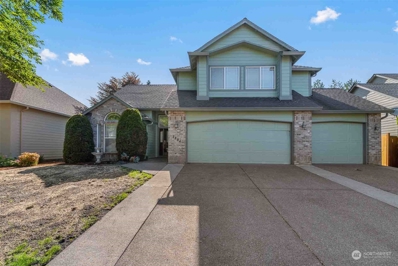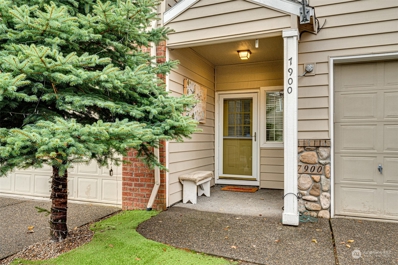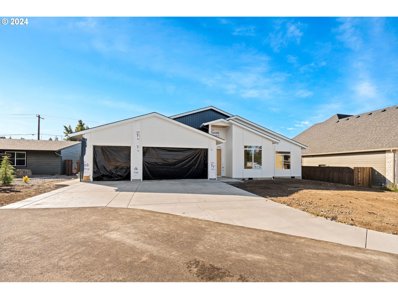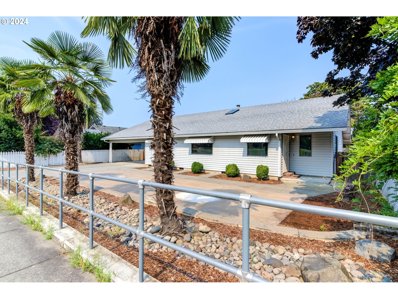Vancouver WA Homes for Rent
Open House:
Saturday, 11/16 10:00-12:00PM
- Type:
- Condo
- Sq.Ft.:
- 1,281
- Status:
- Active
- Beds:
- 2
- Year built:
- 1984
- Baths:
- 2.00
- MLS#:
- 24604120
- Subdivision:
- EDGE TREE
ADDITIONAL INFORMATION
Open House: Sat 10-12! Motivated Seller! One level condo in the highly sought-after Edge Tree community! This well-maintained 2-bedroom, 2-bath condo offers a kitchen equipped with a downdraft cooktop, built-in oven, and microwave--all appliances(kitchen/laundry) are included. The living room features a cozy wood stove and large windows that fill the space with natural light.The spacious primary bedroom includes double closets and a sliding door that leads to a private patio w/ garden, perfect for morning coffee or relaxing afternoons.AC, granite counters, oversize single car garage and so much more! Located in a quiet, well-kept community, this condo offers low-maintenance living in a convenient location close to shopping, dining, and parks with the HOA covering water, sewer, pool, tennis courts, meeting room, exterior maintenance and the list continues! Don’t miss this rare opportunity! Priced to sell quickly--so don't delay!
$424,900
7011 NE 57th St Vancouver, WA 98661
- Type:
- Single Family
- Sq.Ft.:
- 1,173
- Status:
- Active
- Beds:
- 2
- Year built:
- 2012
- Baths:
- 2.00
- MLS#:
- 24434357
- Subdivision:
- Courtyard Gardens
ADDITIONAL INFORMATION
Don't miss this rare opportunity to own this one-level townhouse in the Courtyard Gardens neighborhood! This home features hardwood floors, granite counters, vaulted ceilings, new disposal and dishwasher, gas stove, built-in cabinets and shelving in laundry room, living room and entryway, extra wide doors, sink in laundry room, gas fireplace and recessed lighting in primary suite. The thoughtfully designed layout separates the two bedrooms at opposite ends of the living space with a view to the courtyard from the primary suite. Step outside to your covered private patio, a new deck addition overlooking a private gated courtyard with a gazebo, water features and walking path. HOA covers front yard maintenance, exterior maintenance and common areas. Home was painted in last 2 years and also includes a sprinkler system and built-in shelving in the garage. Conveniently located near schools, shopping, dining and freeways. Schedule your showing today!
- Type:
- Multi-Family
- Sq.Ft.:
- 1,768
- Status:
- Active
- Beds:
- n/a
- Year built:
- 1979
- Baths:
- MLS#:
- 2294661
- Subdivision:
- Cascade Park
ADDITIONAL INFORMATION
This charming duplex is nestled in a quiet cul-de-sac and sits on a large lot adjacent to Bella Vista Park, offering a serene and private setting. The property features two spacious units, each with a comfortable living room, a kitchen with an eat-in area, two bedrooms, a full bath, a half bath, and laundry hookups. Both units have their own attached 1-car garage, providing added convenience. The duplex is well-maintained, with vinyl double-pane windows, a roof that was replaced just three years ago, and exterior paint completed two years ago. Please respect tenant privacy.
$549,900
7307 NE 64TH Ct Vancouver, WA 98661
- Type:
- Single Family
- Sq.Ft.:
- 1,648
- Status:
- Active
- Beds:
- 4
- Lot size:
- 0.25 Acres
- Year built:
- 1973
- Baths:
- 2.00
- MLS#:
- 24352018
ADDITIONAL INFORMATION
MOVE IN READY!! Located in a quiet cul-de-sac, this move-in ready home offers numerous upgrades and modern features. The fully renovated kitchen includes new countertops and Bosch stainless steel appliances. Updates throughout the home include new gutters, a garage door, an HVAC system, and energy-efficient vinyl windows. Fresh interior and exterior paint, new carpeting in the bedrooms, and luxury vinyl plank flooring in high-traffic areas provide a clean, updated look. The property features a covered patio on a quarter-acre lot, as well as a new wood-burning fireplace insert. An additional room offers flexibility for use as a fourth bedroom, office, or den. This home is conveniently located by Costco, Home Depot, Green Meadows Golf Course, and has easy access to I-5 and I-205.
$569,900
15618 NE 6TH St Vancouver, WA 98684
- Type:
- Single Family
- Sq.Ft.:
- 1,915
- Status:
- Active
- Beds:
- 4
- Lot size:
- 0.17 Acres
- Year built:
- 1990
- Baths:
- 3.00
- MLS#:
- 24253207
- Subdivision:
- COUNTRYSIDE WOODS
ADDITIONAL INFORMATION
Fantastic well kept home on corner lot. Walk into an open Living/Dining floor plan with updated carpeting and slider to a patio for your entertaining needs. Kitchen has pleasing bay window, Granite, updated vinyl flooring, Eat-in island, all appliances included. Primary Suite with soaker tub, walk-in shower, double sinks including a walk-in closet. 2 other Bedrooms near by. Family room with gas fireplace on lower lever including another Bedroom or Office. Laundry with washer/dryer, sink and storage. Home has built-in Electrolux Central vac. 2 Car attached garage with RV/Boat parking/storage. Shed (12x10 approx.) to do some gardening/work shop or as extra storage. Nice back yard and fully fenced. Roof 9yrs young and HVAC 7/8yrs approx. Don't miss out on this beauty. Close to freeway access. Call for your showing today.
$450,000
7505 VIRGINIA Ln Vancouver, WA 98664
- Type:
- Single Family
- Sq.Ft.:
- 1,196
- Status:
- Active
- Beds:
- 3
- Lot size:
- 0.23 Acres
- Year built:
- 1962
- Baths:
- 1.00
- MLS#:
- 24156642
- Subdivision:
- VANCOUVER HEIGHTS
ADDITIONAL INFORMATION
OPEN HOUSE SEP 29, 1-3:00. First time on the market! This very well-cared for vintage home is in the high demand Heights neighborhood, and is located right across the street from Lieser Crest Park so go play or walk your dog at your convenience! Completely new 30-year IKO architectural roof with all-new plywood sheathing. Brand new whole house plumbing with Pex piping. Hardwood floors throughout home and under living room carpet. Huge almost 1/4-acre fenced yard, tool shed and sprinklers front and back. Newer ductless heat pump. Large ceiling-high closets in all 3 bedrooms. Large storage closets in the house and pull-down ladder for storage above garage. Laundry/mud room. Covered porch and patio. Brick and vinyl siding for care-free maintenance. Room to create RV parking.
- Type:
- Condo
- Sq.Ft.:
- 846
- Status:
- Active
- Beds:
- 2
- Year built:
- 1999
- Baths:
- 2.00
- MLS#:
- 24104467
ADDITIONAL INFORMATION
Don't miss out on this fabulous end unit in Stonebrook Condominiums that features a 2 bedroom 1 1/2 bathroom with a quaint backyard for your enjoyment. This unit also offers 3 deeded parking spaces. The location is ideal for shopping, dining, and easy commuting to the 205 and SR 500.
- Type:
- Single Family
- Sq.Ft.:
- 2,104
- Status:
- Active
- Beds:
- 4
- Lot size:
- 0.18 Acres
- Year built:
- 1990
- Baths:
- 3.00
- MLS#:
- 24412753
ADDITIONAL INFORMATION
This wonderful 2140 square foot, 4 bedroom, 2 1/2 bathroom, 2-story home sits on a large corner lot in an established neighborhood with mature landscaping and wide streets. There is room for all your friends and family to park for the holiday parties here. With plenty of room to stretch out, you will enjoy this well-thought-out floor plan with French doors to your left as you enter your living room with a west-facing bay window. Continue to your formal dining that looks out into your fenced backyard and through the open doorway into your kitchen with granite tile counters and a dining nook with tile flooring. The kitchen is open to the family room with an electric fireplace and slider to the backyard with all-new fencing. Entertaining downstairs, and family upstairs. The stairs to the spacious bedrooms are to the right of the front door. All 4 bedrooms and the 2 full bathrooms are upstairs. The 4th bedroom is supersized and presents unlimited options for additional uses, possible spaces, and growth. This home has ductless heat pumps heating and yes, air conditioning too
- Type:
- Single Family
- Sq.Ft.:
- 2,191
- Status:
- Active
- Beds:
- 4
- Lot size:
- 0.12 Acres
- Year built:
- 2003
- Baths:
- 3.00
- MLS#:
- 24039963
- Subdivision:
- Felida Community
ADDITIONAL INFORMATION
GREAT ONE OWNER HOME IN FELIDA. 4 bedrooms, 2 1/2 bathrooms, 2191 sqft, built in 2003. Formal living room w/ laminate flooring. Kitchen w/ pantry, desk area & peninsula bar opens to the dining area w/ bay window and great room w/ gas fireplace & surround sound. Primary bedroom upstairs is vaulted and has a walk-in closet, jetted tub & shower. The other 3 bedrooms upstairs are all good sized, including the bonus room/4th bedroom. Laundry room also upstairs. Gas forced air heat w/ AC. Central vacuum system. Garage has a built in dog run w/ exterior access door. Back patio is surrounded by the fenced yard w/ sprinklers. Excellent location in Felida’s desirable school district and community.
$2,250,000
0 Nw 41st Avenue Vancouver, WA 98685
- Type:
- Land
- Sq.Ft.:
- n/a
- Status:
- Active
- Beds:
- n/a
- Baths:
- MLS#:
- 2295725
- Subdivision:
- Felida
ADDITIONAL INFORMATION
31+ Acre Property in Vancouver, WA A unique opportunity to own over 31 flat, usable acres in the highly desirable Felida neighborhood of Vancouver, WA. This property is fully fenced and cross-fenced, offering the ideal setting for a luxury home, equestrian estate, or legacy farm. With power available at the road, the land is ready for your dream development. Located near Salmon Creek and minutes from I-5, Highway 500, and I-205, this estate combines rural privacy with urban convenience. The AG20 zoning allows for both AG and residential use, giving you flexibility in how you shape the property. Large undeveloped parcels like this are rare in the area. Don’t miss out on this opportunity to build your dream estate on this exceptional property
- Type:
- Single Family
- Sq.Ft.:
- 1,420
- Status:
- Active
- Beds:
- 3
- Lot size:
- 0.35 Acres
- Year built:
- 1962
- Baths:
- 2.00
- MLS#:
- 24127859
ADDITIONAL INFORMATION
Step into this beautifully updated 3-bedroom, 1.5-bathroom home, set on an expansive .35 acre lot. The open layout is complemented by luxury vinyl plank flooring throughout, adding both style and durability along with brand new carpet in all 3 bedrooms. The fully fenced backyard is perfect for outdoor entertaining, complete with a cozy fire pit for evenings under the stars. A spacious two-car garage offers ample parking and storage. With tasteful updates and a generous outdoor space, this home is a perfect blend of comfort and modern living.
$120,000
3700 X St Unit 4 Vancouver, WA 98663
- Type:
- Manufactured/Mobile Home
- Sq.Ft.:
- 924
- Status:
- Active
- Beds:
- 2
- Year built:
- 1990
- Baths:
- 2.00
- MLS#:
- 24203684
ADDITIONAL INFORMATION
Great 55+ living in a park! This home is a great find, it’s bright and inviting from your first step in. It has an open concept floor plan that flows together nicely making it cohesive and comfortable. Lots of natural light, vaulted ceilings and beautiful luxury vinyl flooring add to its feeling of spaciousness. Kitchen includes an ample amount of cabinetry, Stainless Steele appliances, built-in oven, cook top, down draft and eating area. Primary bedroom has a soaking tub, double sinks and walk in closet. It has both a laundry room and storage room. Outside you’ll find a covered deck, fenced yard, garden area and nice size shed. It has a front door ramp, newer hot water heater, toilets, roof and gutters. Don’t miss this opportunity.
$2,250,000
NW 41st AVE Vancouver, WA 98685
- Type:
- Land
- Sq.Ft.:
- n/a
- Status:
- Active
- Beds:
- n/a
- Lot size:
- 31.01 Acres
- Baths:
- MLS#:
- 24636015
ADDITIONAL INFORMATION
31+ Acre Property in Vancouver, WAA unique opportunity to own over 31 flat, usable acres in the highly desirable Felida neighborhood of Vancouver, WA. This property is fully fenced and cross-fenced, offering the ideal setting for a luxury home, equestrian estate, or legacy farm. With power available at the road, the land is ready for your dream development.Located near Salmon Creek and minutes from I-5, Highway 500, and I-205, this estate combines rural privacy with urban convenience. The AG20 zoning allows for both AG and residential use, giving you flexibility in how you shape the property.Large undeveloped parcels like this are rare in the area. Don’t miss out on this opportunity to build your dream estate on this exceptional property.
$384,000
2809 E 28TH St Vancouver, WA 98661
- Type:
- Single Family
- Sq.Ft.:
- 720
- Status:
- Active
- Beds:
- 2
- Lot size:
- 0.11 Acres
- Year built:
- 1943
- Baths:
- 1.00
- MLS#:
- 24396795
ADDITIONAL INFORMATION
Nestled on a quiet street, this home offers two bright bedrooms and one bathroom. Step into the inviting living room, featuring a large front window that brings in ample natural light and built-in shelving for added character. The well-appointed kitchen boasts updated cabinets. Updated flooring runs throughout the home. Outside, you’ll enjoy a spacious fully fenced backyard, perfect for relaxation or play. The oversized 1-car garage provides ample space for parking, along with above storage. The extra long driveway is perfect to park RV/Boats. Located just minutes from 4th Plain, SR500, and I-5, this home offers easy access to nearby amenities, shopping, and dining. 3 mins to Clark College, on bus route, minutes from Portland, Don’t miss this gem!
- Type:
- Condo
- Sq.Ft.:
- 1,342
- Status:
- Active
- Beds:
- 3
- Year built:
- 1991
- Baths:
- 3.00
- MLS#:
- 24500418
ADDITIONAL INFORMATION
Don't miss the opportunity to own this exquisite townhome in the heart of Vancouver. Enjoy unparalleled convenience with top-rated restaurants, boutiques, the Vancouver Mall, and local parks just steps away.
$528,600
3917 NE 83RD Way Vancouver, WA 98665
- Type:
- Single Family
- Sq.Ft.:
- 2,177
- Status:
- Active
- Beds:
- 4
- Lot size:
- 0.13 Acres
- Year built:
- 1999
- Baths:
- 3.00
- MLS#:
- 24591727
ADDITIONAL INFORMATION
Charming Home in Ideal Location! Nestled in a peaceful neighborhood with top-rated schools, this home offers an open floor plan featuring a cozy tiled gas fireplace, spacious pantry, and both a covered front porch and back patio for outdoor enjoyment. The over-sized vaulted master suite boasts double sinks and a generous walk-in closet. Freshly painted throughout, with new laminate flooring in the kitchen, dining area, bathrooms, and laundry room. Enjoy the privacy of a large, fully fenced backyard. Conveniently located near freeways, shopping, Costco, Chuck's Produce, and various recreational spots. Seller is a licensed real estate agent.
- Type:
- Single Family
- Sq.Ft.:
- 1,615
- Status:
- Active
- Beds:
- 3
- Lot size:
- 0.25 Acres
- Year built:
- 2024
- Baths:
- 2.00
- MLS#:
- 24134850
ADDITIONAL INFORMATION
FULLY REMODELED NEW ONE LEVEL HOME! This 1615 Sqft home has been recently remodeled with quality craftsmanship and attention to detail! This home features NEW wide plank LVP floors throughout, NEW interior and exterior paint, custom cabinets, stainless steel Bosch appliances, induction range, built-in range hood, quartz countertops, quartz slab backsplash, large eating bar, large walk in pantry, soft close doors and drawers, under counter lights, floor to ceiling granite slab with electric fireplace, vinyl windows, walk in tile mud set shower, double vanity sinks, barn doors, laundry room with sink and built in cabinets, two large covered patios, presidential roof, epoxy garage floor, built in shelving, 240V plug in garage, large storage shed, raised garden beds, hot and cold outdoor water spigots, fenced yard, low maintenance INCREDIBLE LANDSCAPE, backs up to greenspace, located near the Royal Oaks golf course and Oakbrook Park. This park is under construction with new additions coming soon! Expected to be completed Summer 2025 this will include a new playground, 4 pickleball courts and more! Ask to see the full site master plan. This is a MUST SEE HOME!
- Type:
- Condo
- Sq.Ft.:
- 1,387
- Status:
- Active
- Beds:
- 2
- Year built:
- 1986
- Baths:
- 3.00
- MLS#:
- 24317514
- Subdivision:
- EDGETREE CONDO
ADDITIONAL INFORMATION
Delight in the convenience of this comfortable townhouse style condo that looks out on a greenbelt. Check out this easy living open floor plan with two primary ensuite bedrooms and an attached garage. Discover the advantages of living in a nice community without the challenges of exterior maintenance, and with amenities including tennis court, pool and rec center. All this and more in a great Salmon Creek location convenient to schools, parks, shopping, golf and both freeways. Come see it today.
- Type:
- Condo
- Sq.Ft.:
- 823
- Status:
- Active
- Beds:
- 2
- Year built:
- 1960
- Baths:
- 1.00
- MLS#:
- 24687103
- Subdivision:
- LAKEVIEW CONDOS
ADDITIONAL INFORMATION
Welcome home to this reasonable, affordable, turn-key-ready condo that perfectly combines comfort and convenience. Featuring newer carpet and fresh interior paint completed in 2022, the appliances, such as the refrigerator, cooktop oven, and washer/dryer, are newer. This inviting space is ideal for cozying up by the fireplace for those chilly evenings or enjoying your morning coffee and view of Vancouver Lake with breathtaking sunsets from your balcony. This condo also boasts a new roof installed in 2023 and new exterior paint in 2024, which is aesthetically pleasing and gives you peace of mind. Enjoy walking the hills in the luxurious neighborhood of homes, with easy access to shopping and the I-5 freeway. Close to Lakeshore Athletic Club and excellent schools, nature lovers will appreciate being close to Vancouver Lake and scenic walking trails, ideal for outdoor activities and relaxation. Don’t miss out on this fantastic opportunity—schedule your viewing today!
- Type:
- Single Family
- Sq.Ft.:
- 2,582
- Status:
- Active
- Beds:
- 4
- Year built:
- 1999
- Baths:
- 3.00
- MLS#:
- 2294546
- Subdivision:
- East Orchard
ADDITIONAL INFORMATION
Welcome to your dream home in the heart of Vancouver! This stunning property offers the perfect blend of modern elegance and comfort, featuring 5 bedrooms and 3 bathrooms across 2423 sq ft of thoughtfully designed living space. The open-concept floor plan boasts a spacious kitchen with high-end appliances, granite countertops, and a large island, ideal for entertaining. Natural light floods the living areas, highlighting the beautiful hardwood floors and cozy fireplace. Step outside to a private, fully-fenced backyard oasis, perfect for relaxing or hosting gatherings. Located in a desirable neighborhood, this home is close to top-rated schools, shopping, dining, and easy access to major highways.
- Type:
- Single Family
- Sq.Ft.:
- 4,032
- Status:
- Active
- Beds:
- 5
- Year built:
- 1965
- Baths:
- 4.00
- MLS#:
- 2294316
- Subdivision:
- Vancouver
ADDITIONAL INFORMATION
Remarkable Contemporary Mid-Century Home, fully updated in 2024 and situated on nearly .4 acre. Extraordinary living nestled in a central historical neighborhood. Private & peaceful. New Flooring & Windows throughout. Modern Kitchen, all appliances stay. One-level living w/primary bedroom suite w/WI Closet & 3 additional bedrooms on Main. Heated Sunroom with a southwest view of Beaverton Hills. Finished lower level w/bedroom/2 baths/living room w/FP, bonus, and laundry. All bathrooms are updated. New 50 yr Roof 2018. Fenced for year-round outside living enjoyment. Two outdoor areas plus a Firepit. Separate barn w/attached greenhouse. ADT Security system. New Electrical and Insulation. New garage doors w/treated floors. Fruit Trees Galore!
$375,000
1924 H St Vancouver, WA 98663
- Type:
- Single Family
- Sq.Ft.:
- 1,772
- Status:
- Active
- Beds:
- 3
- Lot size:
- 0.1 Acres
- Year built:
- 1910
- Baths:
- 1.00
- MLS#:
- 24027374
ADDITIONAL INFORMATION
Discover the potential in this charming 3-bedroom home, complete with an additional office space, perfect for working from home or extra storage. Offered as-is, this property already boasts key updates, including an upgraded kitchen and modernized windows. Beautifully aged hardwood floors flow throughout the home, adding warmth and character to every room. A spacious basement provides ample storage, making organization a breeze. The fully fenced yard offers privacy and room for outdoor activities or pets.Located just minutes from the charming downtown Vancouver, you'll enjoy easy access to local dining, shopping, and entertainment options. Plus, a neighborhood park nearby adds the perfect touch for outdoor recreation. This quaint home in a quiet neighborhood is ready and waiting for your personal touch!
- Type:
- Single Family
- Sq.Ft.:
- 1,812
- Status:
- Active
- Beds:
- 4
- Year built:
- 1999
- Baths:
- 3.00
- MLS#:
- 2295024
- Subdivision:
- Salmon Creek
ADDITIONAL INFORMATION
Freshly painted interior! Meticulously maintained, fully updated, and conveniently located home. At the heart of this inviting home is a newly remodeled kitchen, complemented by updated baths, new flooring, and modern lighting. The HOA covers all exterior maintenance, so you can relax and enjoy. Inside, every detail has been carefully updated or perfectly maintained. From the updated crawlspace to the brand-new hot water tank and regular HVAC servicing, this home is ready for you. Washer/Dryer included.
$1,095,000
1109 NW 150TH St Vancouver, WA 98685
- Type:
- Single Family
- Sq.Ft.:
- 2,312
- Status:
- Active
- Beds:
- 4
- Lot size:
- 0.24 Acres
- Year built:
- 2024
- Baths:
- 3.00
- MLS#:
- 24290754
- Subdivision:
- MARTIN MEADOW
ADDITIONAL INFORMATION
Welcome to Martin Meadow, a new gated community in Vancouver near top-rated schools. This home offers a spacious great room with high ceilings and designer flooring, connecting to a covered patio, dining area, and kitchen. The kitchen features a large quartz island with seating, custom cabinetry, under-cabinet lighting, and gourmet appliances. The main-level primary bedroom includes high ceilings, custom lighting, and an adjoining bathroom with a 6-foot soaking tub, glass walk-in shower, tile floors, quartz counters, and a walk-in closet with its own laundry feature. Additional amenities include a finished three-car garage and professional landscaping. Personal customization options still available.
$485,000
1606 NE 129TH St Vancouver, WA 98685
- Type:
- Single Family
- Sq.Ft.:
- 1,725
- Status:
- Active
- Beds:
- 2
- Lot size:
- 0.17 Acres
- Year built:
- 1989
- Baths:
- 2.00
- MLS#:
- 24536545
- Subdivision:
- NORTH SALMON CREEK
ADDITIONAL INFORMATION
LOCATION, LOCATION, LOCATION! CUSTOM HOME IN SALMON CREEK. Welcome home to 1-level living, 2 bedrooms, 2.1 bathrooms, 1725 sf built in 1989. Formal living & dining rooms. Light and bright kitchen with lots of storage and eat bar. Comfy den/family room with wood stove. Beautifully updated primary bedroom ensuite. Private backyard w/large covered deck, hot tub + garden shed perfect for entertaining and gardening! Appliances Included. New hot water heater. 2 car garage w/heating/AC and built-ins makes an ideal workshop! Did I mention the stand up attic storage above garage, Carport+RV parking/court yard? Bring your toys, there’s room for it all!! Walking distance to shopping, restaurants, top rated schools! Centrally located. Minutes to I-5, 1-205, Legacy Hospital & 15 mins to PDX. Add your personal touch and make this home truly yours today!


Listing information is provided by the Northwest Multiple Listing Service (NWMLS). Based on information submitted to the MLS GRID as of {{last updated}}. All data is obtained from various sources and may not have been verified by broker or MLS GRID. Supplied Open House Information is subject to change without notice. All information should be independently reviewed and verified for accuracy. Properties may or may not be listed by the office/agent presenting the information.
The Digital Millennium Copyright Act of 1998, 17 U.S.C. § 512 (the “DMCA”) provides recourse for copyright owners who believe that material appearing on the Internet infringes their rights under U.S. copyright law. If you believe in good faith that any content or material made available in connection with our website or services infringes your copyright, you (or your agent) may send us a notice requesting that the content or material be removed, or access to it blocked. Notices must be sent in writing by email to: [email protected]).
“The DMCA requires that your notice of alleged copyright infringement include the following information: (1) description of the copyrighted work that is the subject of claimed infringement; (2) description of the alleged infringing content and information sufficient to permit us to locate the content; (3) contact information for you, including your address, telephone number and email address; (4) a statement by you that you have a good faith belief that the content in the manner complained of is not authorized by the copyright owner, or its agent, or by the operation of any law; (5) a statement by you, signed under penalty of perjury, that the information in the notification is accurate and that you have the authority to enforce the copyrights that are claimed to be infringed; and (6) a physical or electronic signature of the copyright owner or a person authorized to act on the copyright owner’s behalf. Failure to include all of the above information may result in the delay of the processing of your complaint.”
Vancouver Real Estate
The median home value in Vancouver, WA is $500,000. This is lower than the county median home value of $518,500. The national median home value is $338,100. The average price of homes sold in Vancouver, WA is $500,000. Approximately 48.85% of Vancouver homes are owned, compared to 46.77% rented, while 4.37% are vacant. Vancouver real estate listings include condos, townhomes, and single family homes for sale. Commercial properties are also available. If you see a property you’re interested in, contact a Vancouver real estate agent to arrange a tour today!
Vancouver, Washington has a population of 188,331. Vancouver is less family-centric than the surrounding county with 30.17% of the households containing married families with children. The county average for households married with children is 34.07%.
The median household income in Vancouver, Washington is $67,462. The median household income for the surrounding county is $82,719 compared to the national median of $69,021. The median age of people living in Vancouver is 37.3 years.
Vancouver Weather
The average high temperature in July is 79.4 degrees, with an average low temperature in January of 34.4 degrees. The average rainfall is approximately 42.1 inches per year, with 2.7 inches of snow per year.
