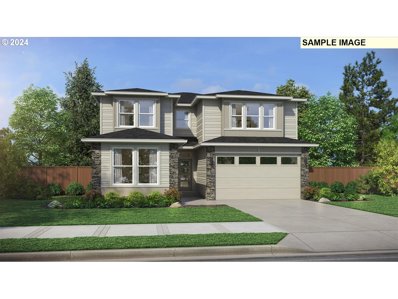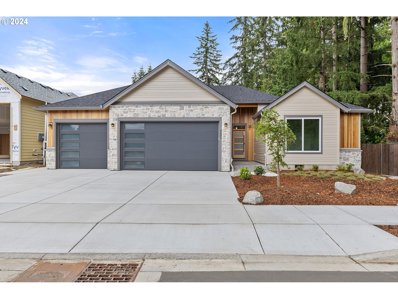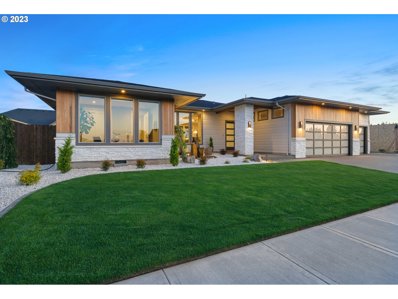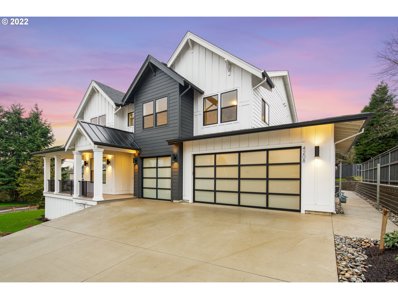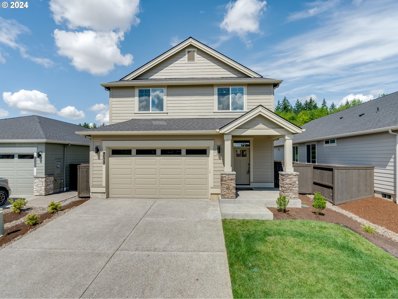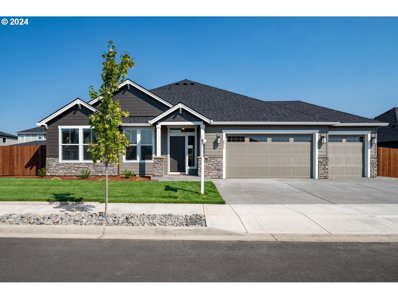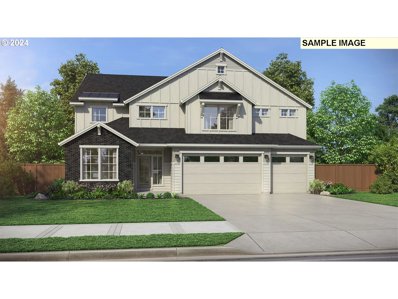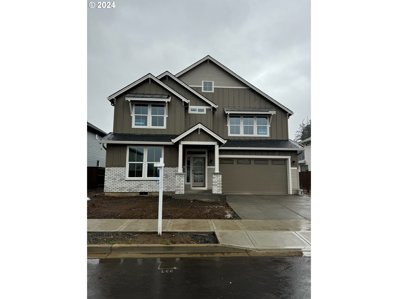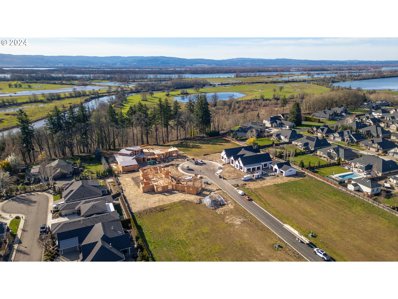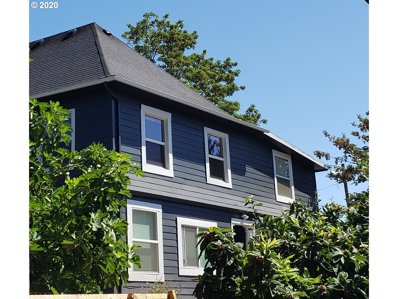Vancouver WA Homes for Rent
$782,000
NE 171st AVE Vancouver, WA 98682
- Type:
- Single Family
- Sq.Ft.:
- 2,990
- Status:
- Active
- Beds:
- 4
- Year built:
- 2024
- Baths:
- 4.00
- MLS#:
- 23325350
- Subdivision:
- SI ELLEN
ADDITIONAL INFORMATION
Brand New community- Estimated construction completion is Sept 2024. Coming soon to the serene and picturesque community of Si Ellen Farms is the Chinook multi generational home. This eye-catching two-story home offers versatility of living space with its open concept great room, gourmet kitchen, downstairs suite and 3 upstairs bedrooms. Multi Gen offers a separate front entrance and interior connection to the main home. Just breaking ground this beautiful home will be available early fall. The kitchen is a perfect gathering space which features a large Island, as well as a spacious pantry and plenty of cabinets and countertops for cooking. Another feature of this home is the separate mudroom from the garage for dropping off those muddy shoes after hiking. Multi gen has private front entrance as well as interior door connection, living room w/ kitchenette, separate bedroom and full bath. Sought after school district, country setting close to shopping and recreation.
$971,900
6401 NE 123rd St Vancouver, WA 98686
Open House:
Sunday, 9/29 1:00-4:00PM
- Type:
- Single Family
- Sq.Ft.:
- 2,248
- Status:
- Active
- Beds:
- 4
- Lot size:
- 0.19 Acres
- Year built:
- 2023
- Baths:
- 3.00
- MLS#:
- 23440370
- Subdivision:
- Royal Glen
ADDITIONAL INFORMATION
Come see this beautifully crafted and finished floorplan in Evergreen Homes newest custom neighborhood, Royal Glen, with 21 homesites behind the elegant gate and 7 homesites in front of it. The Savanna plan boasts 11 foot raised ceilings in the kitchen, dining, and great rooms creating an airy and bright feel combined with all the features that make home a comfortable and relaxing place to be. Enjoy entertaining in the beautiful great room with an elegant fireplace and a wall of large triple-paned windows inviting in the light. Create meals for family and friends in the spacious chef's kitchen and sit down to eat in the bright dining room. Step outside to a spacious 18 ft x 12 ft covered patio with a lovely 11 foot high Tongue & Groove cedar ceiling, and enjoy the privacy of your fenced yard that's been professionally landscaped to be both beautiful and low maintenance, complete with a water feature and a firepit to gather around with a sitting wall. The luxurious primary bedroom is a true sanctuary, complete with a spa-like bath. Two additional bedrooms with walk-in closets share the hall bath while the private GUEST SUITE is located in its own wing & features a closet, full bath, and linen closet. The home boasts a laundry room complete with a convenient folding counter, basket storage, shelves, cabinets and a sink. In addition to these exceptional features, this home is Energy Star certified and Solar Ready with a Trane Clean Effects Air Filter system, ensuring energy efficiency and sustainability, plus clean air even during a wildfire event. Lots up to 10,000 sf, some with Mt Hood views...reserve yours now.
$1,500,000
12104 NW 20th Ave Vancouver, WA 98685
- Type:
- Single Family
- Sq.Ft.:
- 2,914
- Status:
- Active
- Beds:
- 4
- Lot size:
- 0.23 Acres
- Year built:
- 2023
- Baths:
- 3.00
- MLS#:
- 23093191
- Subdivision:
- ASHBURY
ADDITIONAL INFORMATION
Welcome to Ashbury, Felida's Newest Luxury Community Featuring Mountain Views, Spacious 10-16k Sqft Building Sites & The Location Of The 2023 Parade Of Homes! Boardering Foley Park And Just 5mins From I-5/I-205 Hwy Junction. Custom Design & Builds. Featured: Spacious 4BR/3BA Modern One Level w/Additional Guest Suite. Modern Prairie Design Offering Engineered Hardwood Flooring Throughout Much Of Of The Home, Well Appointed Gourmet Kitchen w/Custom Cabinetry, Upgraded Stainless Appliances, 10'& 11' Ceilings, Over-Sized Windows, Extensive Finish Work, Slab Counter Top Surfaces, Tile Floors And Showers At Baths, Upgraded Carpet & Plumbing Fixtures, Surround Sound & Low Voltage Appointments Throughout. High End Fit & Finish Custom Homes. Huge Covered Outdoor Living, Fully Landscaped, Fenced, Sprinkled, 3-Car Garage, Large Lot. Stunning Home And Community! Model Home Is By Appt. Contact Listing Agent For Build Consultation.
$1,650,000
12307 NW 17TH Ave Vancouver, WA 98685
- Type:
- Single Family
- Sq.Ft.:
- 3,387
- Status:
- Active
- Beds:
- 5
- Lot size:
- 0.23 Acres
- Year built:
- 2023
- Baths:
- 4.00
- MLS#:
- 22523117
- Subdivision:
- ASHBURY
ADDITIONAL INFORMATION
Welcome to Ashbury, Felida's Newest Luxury Community Featuring Mountain Views, Spacious 10-16k Sqft Building Sites & The Location Of The 2023 Parade Of Homes! Just 5mins From I-5/I-205 Hwy Junction. Custom Design & Builds. Featured: Spacious 5BR/3.5BA 2Story w/Guest Suite On The Main Floor. Clean Lined Modern Farmhouse Design Offering Engineered Hardwood Flooring Throughout Much Of Main, Well Appointed Gourmet Kitchen w/Custom Cabinetry, Upgraded Stainless Appliances, 10' Ceilings On the Main/9' Ceilings Up, Over-Sized Windows, Extensive Finish Work, Slab Counter Top Surfaces, Tile Floors And Showers At Baths, Upgraded Carpet & Plumbing Fixtures, Surround Sound & Low Voltage Appointments Throughout. High End Fit & Finish Custom Homes. Large Covered Outdoor Living, Fully Landscaped, Fenced, Sprinkled, 3-Car Garage, Large Lot. Stunning Home And Community! Model Home Is By Appt. Contact Listing Agent For Build Consultation.
- Type:
- Single Family
- Sq.Ft.:
- 1,953
- Status:
- Active
- Beds:
- 4
- Year built:
- 2023
- Baths:
- 3.00
- MLS#:
- 23357878
- Subdivision:
- AUSTIN HERITAGE
ADDITIONAL INFORMATION
MOVE IN READY! $15,000 incentive available on this home using Pahlisch's preferred lender, Hixon Mortgage. Restrictions apply, see site agent for details. South facing 4 bedroom home backing up to county park with a large open great room with roomy kitchen, generous pantry, gas appliances and large island. Large covered patio backs up to a private backyard! HOA includes neighborhood park, pool and clubhouse and front yard maintenance! Photos and video of similar phone. Landscaping in front and back included! See site agent for details.
$869,000
NE 172nd AVE Vancouver, WA 98682
Open House:
Wednesday, 9/25 1:00-6:00PM
- Type:
- Single Family
- Sq.Ft.:
- 2,205
- Status:
- Active
- Beds:
- 3
- Year built:
- 2024
- Baths:
- 3.00
- MLS#:
- 23141172
- Subdivision:
- SI ELLEN
ADDITIONAL INFORMATION
QUICK MOVE IN! Construction is complete!Brand New community- Single level home plan with 3 car garage- 3 bed/2 bath/ den. Home includes slab quartz in kitchen with large cook's island that is great for entertaining, SS appliances, Smart Home technology, fireplace, energy efficient heat pump cooling and heating and so much more. Country setting with city conveniences and sought after Hockinson school district.
$948,000
NE 81st ST Vancouver, WA 98682
- Type:
- Single Family
- Sq.Ft.:
- 3,650
- Status:
- Active
- Beds:
- 4
- Year built:
- 2024
- Baths:
- 4.00
- MLS#:
- 23133521
- Subdivision:
- SI ELLEN
ADDITIONAL INFORMATION
Brand New community- Spacious 4-5 Bedroom with luxury Owner's Suite- 3.5 Bath, open dining, & large bonus and 4 car garage including tandem! Home will include slab quartz kitchen counters, fireplace, smart home technology and more. Luxury Suite has open relaxing retreat area, with large primary bathroom showcasing dual vanities, walk in shower, soaking tub and open dual walk in closet. Pictures are similar, not actual. Still time for you buyer to select plan layout and design. Beautiful Country Community with nearby city conveniences. Similar models in the area to tour in person.
$895,000
NE 173rd AVE Vancouver, WA 98682
Open House:
Wednesday, 9/25 11:00-6:00PM
- Type:
- Single Family
- Sq.Ft.:
- 2,527
- Status:
- Active
- Beds:
- 4
- Year built:
- 2024
- Baths:
- 3.00
- MLS#:
- 23427758
- Subdivision:
- SI ELLEN
ADDITIONAL INFORMATION
Brand New community- Grand Two Story Great Room & 4 car garage! Construction has started, estimated completion November 2024! This home will have 4 bedrooms (full bed with full bath on the main), 3 bathrooms. Gourmet kitchen with large island, Stainless steel appliances including double oven, gas cooktop and slab quartz counters. Natural light filled windows, 2 story fireplace with shiplap and masonry, Smart Home Technology and energy efficient heat pump cooling and heating. Located in sought after school district, minutes to shopping and freeway access.
- Type:
- Land
- Sq.Ft.:
- n/a
- Status:
- Active
- Beds:
- n/a
- Baths:
- MLS#:
- 23153588
- Subdivision:
- RESERVE @ LAKE RIVER
ADDITIONAL INFORMATION
Introducing The Reserve at Lake River, a gated luxury enclave located in West Felida and backing to Lake River. Set within pristine natural surroundings, this community offers a limited collection of spacious 1/2 and 1 acre lots for your custom-built dream home. Enjoy a perfect blend of suburban living and nature's serenity. Our over-sized lots allow you to create your dream home. Craft your perfect oasis, whether it includes a backyard pool, outdoor kitchen, or private courtyard.
$1,295,000
112 W 21ST St Unit 112 Vancouver, WA 98660
- Type:
- Multi-Family
- Sq.Ft.:
- 4,205
- Status:
- Active
- Beds:
- n/a
- Year built:
- 1920
- Baths:
- MLS#:
- 20001743
- Subdivision:
- HOUGH
ADDITIONAL INFORMATION
8 plex in trendy Hough/Uptown Village area!. Dream location & walk score (approx 93)! 200 ft. to Main Street and 1.2 miles to the new/exciting Vancouver Waterfront. Convenient to grocery, theatre, eateries, pubs, med/dental offices, & much more! Re-piped ,new furnace & water heater in 2024, no units alike. They range from approx 250-600sf each. Basement is not currently being used for revenue but does have W/D hookup & storage lockers. 3559sf + 646sf basement = 4205 Total SF

Vancouver Real Estate
The median home value in Vancouver, WA is $503,000. This is higher than the county median home value of $360,800. The national median home value is $219,700. The average price of homes sold in Vancouver, WA is $503,000. Approximately 47.86% of Vancouver homes are owned, compared to 47.24% rented, while 4.9% are vacant. Vancouver real estate listings include condos, townhomes, and single family homes for sale. Commercial properties are also available. If you see a property you’re interested in, contact a Vancouver real estate agent to arrange a tour today!
Vancouver, Washington has a population of 171,393. Vancouver is less family-centric than the surrounding county with 31.38% of the households containing married families with children. The county average for households married with children is 34.78%.
The median household income in Vancouver, Washington is $55,593. The median household income for the surrounding county is $67,832 compared to the national median of $57,652. The median age of people living in Vancouver is 36.6 years.
Vancouver Weather
The average high temperature in July is 79.6 degrees, with an average low temperature in January of 34.5 degrees. The average rainfall is approximately 45.1 inches per year, with 2.4 inches of snow per year.
