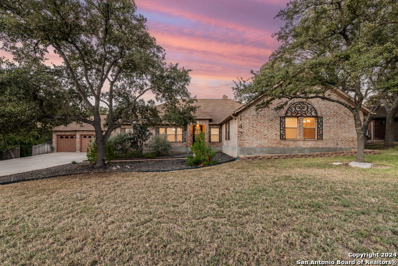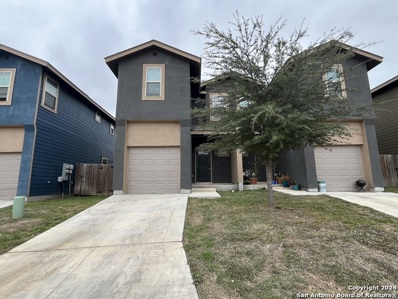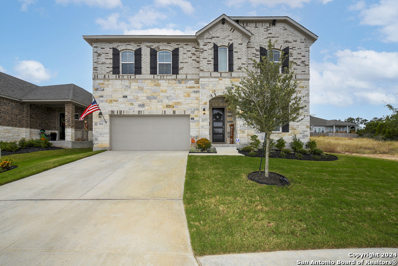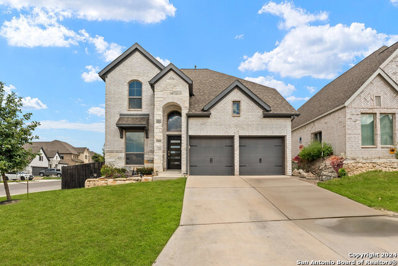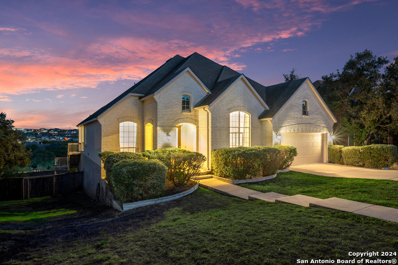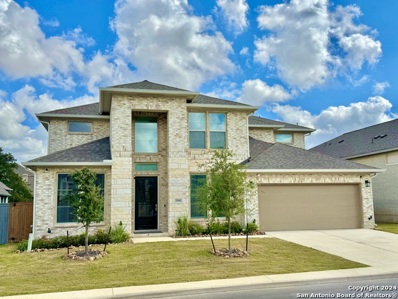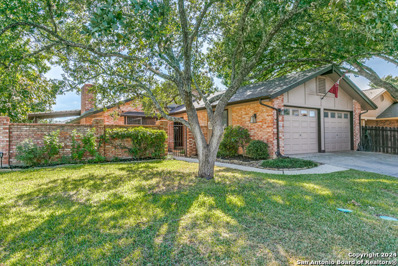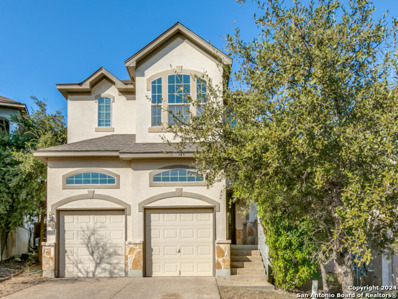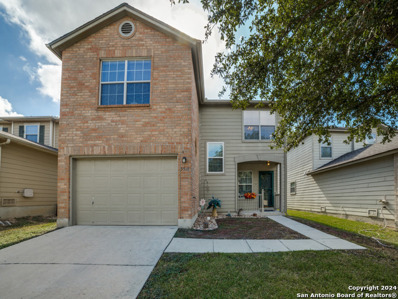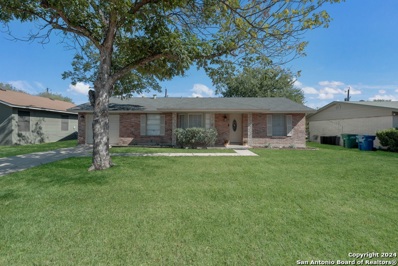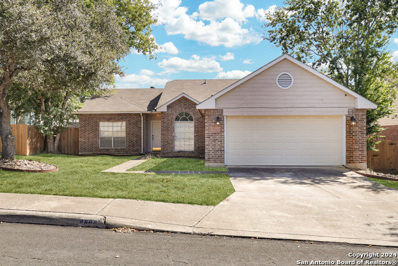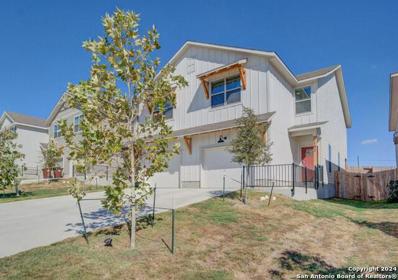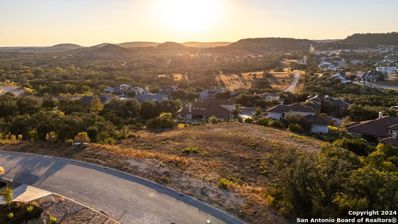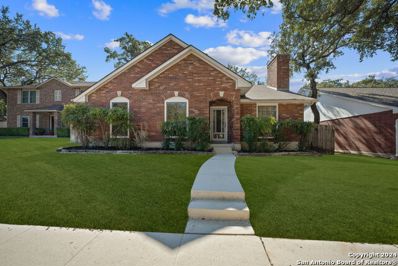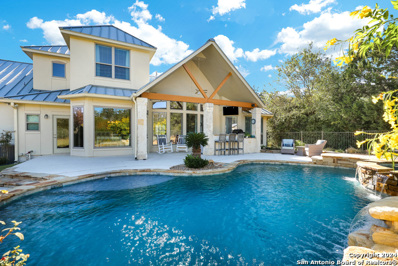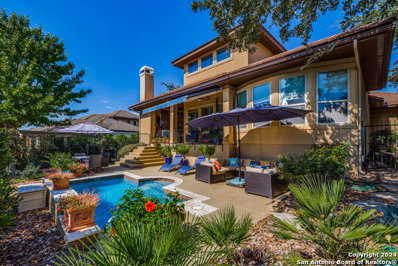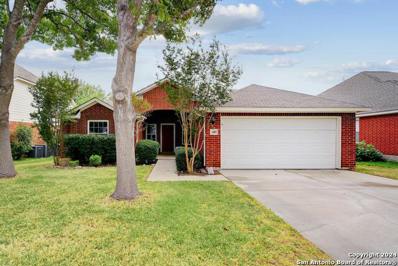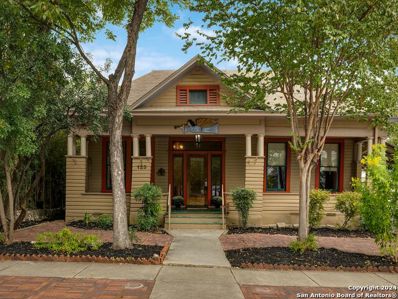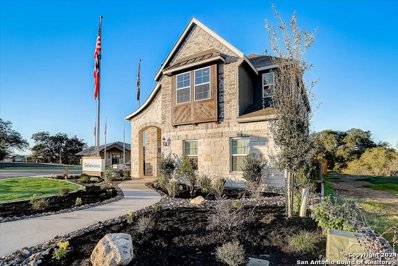San Antonio TX Homes for Rent
$699,900
147 MERRY TRL San Antonio, TX 78232
- Type:
- Single Family
- Sq.Ft.:
- 3,421
- Status:
- Active
- Beds:
- 4
- Lot size:
- 0.47 Acres
- Year built:
- 1993
- Baths:
- 3.00
- MLS#:
- 1818572
- Subdivision:
- HOLLYWOOD PARK
ADDITIONAL INFORMATION
Welcome to 147 Mary Trail, a stunning residence nestled in the highly sought-after community of Hollywood Park. This exquisite home exemplifies sophistication and comfort, boasting meticulous craftsmanship and high-end finishes throughout. From the moment you arrive, the professional exterior landscaping sets a warm and inviting tone, perfectly complementing the four-sided brick exterior. The heavy-duty asphalt architectural shingles and decorative shutters enhance the home's curb appeal, while the elegant iron door with glass front beckons you inside. Exterior Features As you approach the property, you'll immediately notice the attention to detail in the landscaping, featuring lush greenery and well-maintained flower beds that create an enchanting ambiance. The inviting facade is accented by decorative iron elements that add a touch of elegance. The large driveway leads to a spacious garage, providing ample parking space for family and guests. Entryway and Study Stepping through the decorative iron door, you're greeted by an impressive entryway that sets the tone for the rest of the home. The tile flooring flows seamlessly throughout, providing both durability and aesthetic appeal. Recessed lighting highlights the exquisite design, while the front study, featuring decorative iron sliding doors and windows, offers a perfect space for work or relaxation. Living Area The heart of this home is the expansive living area, which serves as a perfect gathering space for family and friends. The wood-burning fireplace provides a cozy focal point, while the TV and entertainment center with glass shelving and custom cabinetry make it an ideal place to unwind. The custom iron railing adds a touch of sophistication, separating the living area from the large chef-style kitchen. Chef-Style Kitchen Prepare to be inspired in the gourmet kitchen, designed for both functionality and style. This culinary haven features granite countertops throughout, complemented by a stylish Taver teen tile backsplash. The custom cabinets, equipped with soft-close open doors and drawers, offer ample storage, while the built-in microwave and oven provide modern conveniences. The smooth cooktop range and functional vent hood make cooking a delight, and the dishwasher with oil-rubbed bronze fixtures adds a touch of elegance. A convenient study nook is situated within the kitchen area, allowing for multitasking in style. The large walk-in pantry also serves as a laundry room, providing additional storage and functionality. Master Suite Retreat to the luxurious master suite, a tranquil haven designed for relaxation. The custom flooring adds warmth and elegance, while the spacious layout provides a comfortable environment. The en-suite bathroom is a spa-like oasis, featuring a large walk-in shower and a freestanding soaking tub adorned with vintage fixtures. Quartz countertops with top-mount bowl sinks add a touch of modern luxury, and the oil-rubbed bronze fixtures throughout enhance the overall aesthetic. A makeup nook offers a perfect spot for morning routines, while the expansive walk-in master closet ensures ample storage for all your wardrobe needs. Medicine cabinets throughout the home add convenience and style. Additional Bathrooms This home boasts three full bathrooms, each uniquely designed to provide comfort and luxury. High-end flooring and wall tiles add character, ensuring that every bathroom is a personal retreat. Thoughtful layouts and stylish finishes make each space feel special, accommodating family and guests with ease. Outdoor Living Step outside through the decorative iron French doors to discover the expansive covered back patio, an ideal setting for entertaining or enjoying a quiet evening under the stars. The backyard offers plenty of space for outdoor activities, gardening, or simply soaking in the beauty of nature. Whether hosting gatherings or enjoying peaceful solitude, this outdoor space is sure to impress.
$430,000
6611 Mia Way San Antonio, TX 78233
- Type:
- Other
- Sq.Ft.:
- 2,648
- Status:
- Active
- Beds:
- n/a
- Year built:
- 2018
- Baths:
- MLS#:
- 1818590
- Subdivision:
- N/A
ADDITIONAL INFORMATION
Duplex in a gated community. Conveniently located in the Northeast area, minutes from Fort Sam Houston & Randolph AFB. Front yard lawn care included. Tray ceilings with crown molding in the living room. Granite countertops & all black appliances in kitchen. Privacy fenced backyard. Ceramic tile on the first floor w/ carpet upstairs.
$430,000
6607 Mia Way San Antonio, TX 78233
- Type:
- Other
- Sq.Ft.:
- 2,648
- Status:
- Active
- Beds:
- n/a
- Year built:
- 2018
- Baths:
- MLS#:
- 1818580
- Subdivision:
- NA
ADDITIONAL INFORMATION
Great Investment Opportunity! Nice duplex conveniently located in the Northeast area, minutes from Fort Sam Houston & Randolph AFB. Front yard lawn care included. Tray ceilings with crown molding in the living room. Granite countertops & all black appliances in kitchen. Privacy fenced backyards. Ceramic tile on the first floor w/ carpet upstairs.
- Type:
- Land
- Sq.Ft.:
- n/a
- Status:
- Active
- Beds:
- n/a
- Lot size:
- 10 Acres
- Baths:
- MLS#:
- 1818575
- Subdivision:
- SA / EC ISDS RURAL METRO
ADDITIONAL INFORMATION
Uriah Real Estate Organization is pleased to present two remaining 10-acre lots for sale at the intersection of Cassiano Rd and S Foster Rd. These prime lots offer excellent development potential in a rapidly growing area, with flexible OCL zoning suitable for residential, commercial, or mixed-use projects. Surrounded by multiple upcoming residential developments, these properties are ideally positioned for future growth. Their strategic location provides easy access to major roads and nearby amenities, making them an attractive option for developers looking to capitalize on the area's expansion. Whether you're planning residential or commercial ventures, these lots offer the space and flexibility to support your vision.
- Type:
- Single Family
- Sq.Ft.:
- 3,516
- Status:
- Active
- Beds:
- 4
- Lot size:
- 0.16 Acres
- Year built:
- 2022
- Baths:
- 4.00
- MLS#:
- 1818564
- Subdivision:
- KINDER RANCH
ADDITIONAL INFORMATION
This like-new home built in 2022 is stunning and offers high-end upgrades, large rooms, and convenient storage throughout. This home was built to mirror the model home and features elegant 8" baseboards, a built-in double oven and microwave, ceramic tile throughout downstairs and plush carpet with added foam upstairs, tankless water heater, garage storage, water softener, conveniences such as added exterior outlets and gas line for grilling, and even a hidden pet room! This home is a must see!
- Type:
- Single Family
- Sq.Ft.:
- 2,442
- Status:
- Active
- Beds:
- 4
- Lot size:
- 0.16 Acres
- Year built:
- 2020
- Baths:
- 4.00
- MLS#:
- 1818562
- Subdivision:
- FRONTERRA AT WESTPOINTE - BEXA
ADDITIONAL INFORMATION
Welcome to Fronterra at Westpointe, where this stunning Perry-built home is ready to become your family's perfect retreat. Nestled on a spacious corner lot, this house was designed with both comfort and entertaining in mind. From the moment you step through the door, you'll be captivated by the soaring high ceilings, bright open-concept layout, and a media room upstairs that promises unforgettable family movie nights. Whether you're hosting lively gatherings or intimate dinners, this home provides the perfect backdrop. The seamless flow between the kitchen, dining, and living spaces ensures you'll always stay connected with your guests. Step outside to enjoy the ample outdoor space, ideal for weekend barbecues or relaxing under the Texas sky. With easy access to 1604, 151, and 211, and located just minutes from San Antonio's finest restaurants, shopping, and entertainment, this home offers the perfect balance of convenience and lifestyle. Don't miss the chance to make this beautiful house your own-book your showing today, and get ready to create lasting memories in your dream home!
- Type:
- Single Family
- Sq.Ft.:
- 2,703
- Status:
- Active
- Beds:
- 3
- Lot size:
- 0.24 Acres
- Year built:
- 2007
- Baths:
- 3.00
- MLS#:
- 1818558
- Subdivision:
- THE SUMMIT AT CANYON SPRINGS
ADDITIONAL INFORMATION
Fall in love with this immaculate home in the coveted Canyon Springs community, where luxurious high-end details meet breathtaking 180-degree horizon views. I've toured many homes, but this is one of the rare ones that leaves me speechless every time I see it. Enjoy the stunning vista from floor-to-ceiling windows. Come home from work and relax on the scenic porch - it's east-facing, so even in the hot summer months, you'll be in comfortable shade in the evenings. Enjoy the privacy of a large backyard with no rear neighbors! The gourmet kitchen is a chef's dream, featuring a massive granite island that comfortably seats six to eight, making it the perfect spot for family gatherings, casual dining, or for the chef who enjoys having room to cook. Custom maple cabinets provide ample storage with large drawers, keeping your kitchen organized and efficient, while a brand new sleek Ruvati granite composite sink paired with a new faucet adds a modern touch. It's equipped with all new GE Profile stainless steel appliances: the microwave, dishwasher, vent hood, trash compactor, a smart oven that connects to your devices, and a gas cooktop with power burners for gourmet cooking. Additional features include the commercial garbage disposal and cooktop downdraft system. For added convenience, a well-designed butler's pantry offers extra prep space and storage, making entertaining effortless. The primary suite not only features scenic floor-to-ceiling bay windows, but also an expansive walk-in closet featuring a chandelier and a window, providing both elegance and ample storage space. Indulge in the luxurious primary bathroom, which include a stunning 72"x42" jetted Jacuzzi tub for relaxing baths, a spacious glass-tiled shower with granite bath seats, and elegant granite counters for a spa-like experience. The Vigo Vessel sink and faucet, and the MOEN shower head and sprayer are all brand new. Each bathroom features custom maple cabinets, and Kohler comfort-height toilets for comfort and style. As of May 2024, the entire home's interior and the exterior trim were all freshly painted. The Rheem gas water heater was replaced in May, and all windows and screens were professionally cleaned, ensuring that every detail of the home is pristine. In October 2019, the outdoor electrical panel and the central HVAC and thermostats were replaced. There's even an AprilAire whole house purifier system, ensuring clean air and improving HVAC efficiency. The Samsung French door fridge and LG washer and gas dryer with pedestals are all included. In fact, the 2 Samsung TVs are included! The premium, high-end furniture is all negotiable: for the right price, it's yours! The open floorplan is designed for both relaxation and entertainment, highlighted by a cozy gas fireplace for warmth. There's even enough attic space that you could possibly add on a second story! A wired speaker system on the covered patio creates the perfect ambiance for gatherings with friends and family. The automatic sprinkler system and outdoor flood lights ensure your home looks beautiful from the outside as well. Located in a gated community with 24-hour roving armed security, residents enjoy exclusive access to the Canyon Springs Golf Course, a country club, pool, tennis, basketball courts, and playgrounds, providing a vibrant and active lifestyle. The home is also zoned for Regan High School. This exceptional property has been well-cared for and offers a unique blend of luxury, comfort, and breathtaking views that truly make it one-of-a-kind. Don't miss the chance to make it yours! Schedule a showing today and experience the beauty and lifestyle of Canyon Springs living!
- Type:
- Single Family
- Sq.Ft.:
- 4,020
- Status:
- Active
- Beds:
- 5
- Lot size:
- 0.17 Acres
- Year built:
- 2021
- Baths:
- 5.00
- MLS#:
- 1818557
- Subdivision:
- RIVER ROCK RANCH
ADDITIONAL INFORMATION
This ready to move in 5 Bed. 4.5 Bath feels like new! Only a couple of years Old and Used only a few times as a vacation home. Step into the elegant two-story entry that leads to the open family room with lots of natural light. Kitchen includes a coffee bar and butlers pantry. Many upgrades including Electric Blinds in Family Room and Primary Bedroom. Secondary Master Bedroom downstairs with full bath. Extended covered patio. Private Backyard with No neighbors in back. Neighborhood amenities include clubhouse, pool, playground and workout center. Perfect location. Close to dining and shopping, just 10 minutes from The RIM, The Shops at la Cantera, Six Flags Fiesta Texas.
- Type:
- Single Family
- Sq.Ft.:
- 2,082
- Status:
- Active
- Beds:
- 4
- Year built:
- 2024
- Baths:
- 3.00
- MLS#:
- 1818553
- Subdivision:
- APPLEWHITE MEADOWS
ADDITIONAL INFORMATION
**Welcome to The Sabine Model Home! This two-story home is ready for anything with its great layout and modern touches. On the main floor, you'll find an open concept family and kitchen area as well as a guest room and bathroom. The primary suite is also on the main floor and has a large walk-in closet. Upstairs, there are two more bedrooms and additional bathroom plus a loft and a study/flex space. Make it your own with The Sabine's flexible floor plan. From additional garage space to a covered patio, you'
$585,000
327 JACKSON ST San Antonio, TX 78212
- Type:
- Single Family
- Sq.Ft.:
- 2,455
- Status:
- Active
- Beds:
- 3
- Lot size:
- 0.13 Acres
- Year built:
- 2017
- Baths:
- 3.00
- MLS#:
- 1818551
- Subdivision:
- FIVE POINTS
ADDITIONAL INFORMATION
If you are looking for downtown living without the downtown price, then look no further! Welcome to this stunning 3-bedroom oasis located a mile from the Pearl and the Riverwalk. This home is where modern elegance meets comfort and convenience. This home boasts a very open floor plan, designed to maximize space and light, with an abundance of large windows that fill the house with natural lighting, creating an inviting and warm atmosphere. The gourmet chef's kitchen is a true centerpiece, featuring a very large island perfect for gatherings and culinary adventures. Retreat to the generously sized bedrooms, each offering a serene escape; discover the hidden gem-a bedroom tucked behind a bookcase upstairs, adding a unique touch of whimsy and privacy. Indulge in the spa-like bathrooms, designed with relaxation and rejuvenation in mind. The crowning jewel of this residence is the rooftop entertaining area, offering stunning views and ample space for hosting friends and family. All this, with the benefits of downtown living minus the downtown price, awaits you in this exceptional home.
- Type:
- Single Family
- Sq.Ft.:
- 1,059
- Status:
- Active
- Beds:
- 2
- Lot size:
- 0.11 Acres
- Year built:
- 1983
- Baths:
- 2.00
- MLS#:
- 1818548
- Subdivision:
- SPRING CREEK FOREST
ADDITIONAL INFORMATION
Welcome to 15010 Spring Shower, a delightful sanctuary nestled in a family-friendly neighborhood of San Antonio, Texas. This charming 2-bedroom, 2 bathroom home is designed to provide abundant natural light and comfort throughout. As you step inside, you'll be greeted by soaring high ceilings and an open floor plan that seamlessly connects the living, dining, and kitchen areas. The cozy fireplace serves as a beautiful focal point in the spacious living room, creating an inviting atmosphere for relaxation. Retreat to the primary bedroom, which has an ensuite bathroom for added privacy. The second bedroom is equally spacious, making it perfect for guests or a home office. Step outside to discover your private backyard oasis, with a partially covered patio for relaxation. The fully fenced yard provides a safe space for children and pets to play, all while offering a sense of seclusion. Located on a quiet street in an established neighborhood, this home is just moments away from parks, schools, and local amenities. Don't miss this opportunity to make 15010 Spring Shower your forever home - schedule a showing today and experience the comfort and charm for yourself!
- Type:
- Single Family
- Sq.Ft.:
- 1,968
- Status:
- Active
- Beds:
- 3
- Lot size:
- 0.15 Acres
- Year built:
- 1984
- Baths:
- 2.00
- MLS#:
- 1818547
- Subdivision:
- FRENCH CREEK VILLAGE
ADDITIONAL INFORMATION
Remarkable remodel in highly desirable French Creek Village. Classic '70s modern architectural details including hip front courtyard, vaulted living room ceilings, center of the house atrium with a water feature. Kitchen remodel includes new cabinets, countertops, sink, faucets. Bathroom remodels include new countertops, new faucets and sinks. New flooring, new light fixtures, and that oh so desirable covered outdoor propane kitchen Other recent additions include exterior paint, water softener, painted garage floor, some window replacement. Voluntary HOA, neighborhood swim team and tennis team. French Creek Village backs up to OP Schnabel Park, a YMCA is located within the park in addition to a playground, riding and walking trails! Great neighborhood and community.
Open House:
Saturday, 11/16 7:00-10:00PM
- Type:
- Single Family
- Sq.Ft.:
- 2,212
- Status:
- Active
- Beds:
- 3
- Lot size:
- 0.1 Acres
- Year built:
- 2011
- Baths:
- 3.00
- MLS#:
- 1818544
- Subdivision:
- THE VILLAGES AT STONE OAK
ADDITIONAL INFORMATION
Experience living in Stone Oak in a beautifully maintained home! As you walk through the front door you will be greeted by open spaces and an entry closet to store shoes, coats, or bags. To your left of the entry is a full bath and access to the attached 2-car garage. Downstairs contains beautiful tile throughout. The main level has a spacious living area and a flex space that could be used as a formal dining room, an office, or a guest bedroom. Large kitchen with granite countertops, and a walk-in pantry. There is plenty of cabinet space for all your favorite kitchen items and tools! The kitchen overlooks the backyard and breakfast nook. Enter your private, easy maintenance backyard with a sizable deck ready for grilling and entertaining on the weekends. Elegant wood-trimmed stairs that take you to the second level which has the Primary bedroom w/bath, 2 guest bedrooms, guest bathroom, utility room and 2nd Living/Gameroom.The Primary bedroom has a bonus space for an office/sitting area or TV lounge. The Primary bath has a walk-in shower, garden tub and double vanity sink. The house is steps away from Stone Oak Park and the neighborhood's own dog park. You will enjoy walking to your neighborhood's own private gate access to the Stone Oak Park-no need to get into a car to drive to a park again. Stone Oak Park features beautiful natural trails, a kids' playground, outdoor workout areas, kids' climbing rocks, and a spacious pavilion. Stone Oak Park is perfect for walking, running, and cycling adventures. Amazing location just minutes away from Hwy 281 & 1604, HEB Plus, Target, Sams, Costco, movies, LA Fitness and Life Time Fitness and tons of restaurants!
- Type:
- Single Family
- Sq.Ft.:
- 1,972
- Status:
- Active
- Beds:
- 3
- Lot size:
- 0.09 Acres
- Year built:
- 2005
- Baths:
- 3.00
- MLS#:
- 1818541
- Subdivision:
- ELMWOOD
ADDITIONAL INFORMATION
Step inside this charming 2-story beauty and be greeted by a living room that's large enough for all your get togethers with family and friends or a quiet movie night! The heart of the home is the kitchen, boasting abundant counter space and cabinets that would make even a professional chef swoon-plus a breakfast bar that's just waiting for you and your morning coffee. Upstairs, you'll find 3 generously sized bedrooms, along with a cozy loft that's perfect for a second living area, home office, or your secret "I need a break" hideaway. The primary bedroom features its own en suite bath with double vanity and soaking tub. With 2.5 bathrooms, morning routines are a breeze! Need storage? We've got you covered with a 1-car oversize garage-room for your car, bikes, and even those DIY projects you've been meaning to start. The home is painted in neutral tones throughout, making it an easy canvas for your personal touches. And when it's time to unwind, head to the covered patio in the backyard-adorned with pull-down shades and drapes for a little extra privacy (perfect for your al fresco dinners or just enjoying some peace and quiet).
- Type:
- Single Family
- Sq.Ft.:
- 1,212
- Status:
- Active
- Beds:
- 3
- Lot size:
- 0.21 Acres
- Year built:
- 1966
- Baths:
- 2.00
- MLS#:
- 1818539
- Subdivision:
- SCIENCE PARK
ADDITIONAL INFORMATION
Step into this stunning 3-bed, 2-bath home, perfectly situated near major highways yet tucked away on a quiet street. Designed for both comfort and style, this move-in-ready home features an open floor plan and no carpet throughout. The updated kitchen boasts granite countertops, subway tile backsplash, recessed lighting, and sleek modern light fixtures. With beautiful cabinetry and ample space, it's perfect for meal prep and entertaining. Fresh paint, tile showers, and nearly a quarter-acre lot add extra charm, offering a spacious, private retreat. The large backyard is ideal for outdoor gatherings, play, or simply unwinding in peace. This home has everything you need-schedule your showing today!
- Type:
- Single Family
- Sq.Ft.:
- 1,703
- Status:
- Active
- Beds:
- 3
- Lot size:
- 0.19 Acres
- Year built:
- 1987
- Baths:
- 2.00
- MLS#:
- 1818545
- Subdivision:
- WOOD GLEN
ADDITIONAL INFORMATION
This home qualifies for down payment assistance!! The seller is also covering a portion of your closing costs, PLUS extra incentives when you choose our preferred lender!** Welcome to 8608 Wood Falls, a meticulously maintained 3-bedroom, 2-bathroom home in the heart of San Antonio! This home offers a spacious, open floor plan filled with natural light. Recently updated kitchen with stainless steel appliances that'll STAY with the home! Step outside to enjoy your large backyard with a NEWLY BUILT DECK perfect for relaxing or entertaining guests. Nestled in a quiet, family-friendly neighborhood, it's close to Sea World, shopping, dining, and Northside Independent School District. This move-in ready gem is priced to SELL -schedule your tour today!
- Type:
- Other
- Sq.Ft.:
- 3,010
- Status:
- Active
- Beds:
- n/a
- Year built:
- 2023
- Baths:
- MLS#:
- 1818529
- Subdivision:
- MAGNOLIA VILLAGE
ADDITIONAL INFORMATION
Welcome to Magnolia Village At Cinco Lakes, the newest duplex community by Rosehaven Homes featuring the Denman floorplan. Live on one side and rent the other, removing the majority of your mortgage payment while building equity in an Airbnb friendly community! Two units per building. Each unit has 1,505 sq ft, 3 bedrooms and 2.5 baths, making this a great investment / house hacking opportunity. When ready, you can move out and rent both sides for cash flow. Monthly rent of $1,700 - $1,800 per side is suggested but not guaranteed. 1-2-10 warranty included., and a 1.5 car garage with space for your car and room to store your things! ALL STAINLESS STEEL APPLIANCES CONVEY INCLUDING, what no other offer does, NEW WASHER AND DRYER IN EACH UNIT.. Extras include granite countertops, two-inch faux blinds, NEW UPGRADED Luxury vinyl plank flooring as of 11/9/2024, 11-ft ceilings, foam insulation, and electric car charging plug in both garages! This is an excellent location in the shadows of Medina and Lackland AFB; in the Loop 1604 Corridor with easy access to Sea World, New Baptist Hospital, Amazon, Costco, and Major Restaurants and Retail Stores. The builder provides a 10-year warranty. Seller is willing to transfer VA loan to another Veteran only. Furnishings worth $5000 offered at $3000 with an acceptable offer.
- Type:
- Land
- Sq.Ft.:
- n/a
- Status:
- Active
- Beds:
- n/a
- Lot size:
- 0.74 Acres
- Baths:
- MLS#:
- 1818555
- Subdivision:
- CANYONS AT SCENIC LOOP
ADDITIONAL INFORMATION
Imagine Building Your Custom Home On This Lot & Enjoying Stunning Hill Country Views Every Single Day...Located In The Exclusive Gated Neighborhood "The Canyons At Scenic Loop" Just Minutes Away From Everything The Rim & La Cantera Area Has To Offer...Building A Custom Home Is A True Achievement In Life, Make Sure You Do So In The Right Neighborhood That Will Provide The Lifestyle You Deserve...
- Type:
- Single Family
- Sq.Ft.:
- 1,778
- Status:
- Active
- Beds:
- 3
- Lot size:
- 0.13 Acres
- Year built:
- 1990
- Baths:
- 2.00
- MLS#:
- 1818534
- Subdivision:
- WOODRIDGE
ADDITIONAL INFORMATION
**Charming 3-Bedroom Home with Modern Upgrades in Prime Location**Welcome to your dream home! This beautifully updated three-bedroom, two-bath residence offers the perfect blend of comfort and style. Step inside to discover recently installed luxury vinyl plank flooring that flows seamlessly throughout the living spaces, providing a contemporary feel without any carpet. The open living and dining concept creates an inviting atmosphere, perfect for entertaining or cozy family gatherings. Gather around the charming gas fireplace on chilly evenings, adding warmth and ambiance to your home. Enjoy cooking in the well-appointed kitchen featuring gas cooking, making meal preparation a breeze. Step outside to your private outdoor patio space, a tranquil retreat for relaxation and outdoor dining. Located in a vibrant community, residents can take advantage of fantastic amenities including a sparkling pool, tennis courts, a playground, and a clubhouse-ideal for family fun and social gatherings. This home boasts an excellent location, conveniently situated near the Medical Center, USAA, UT Health Science Center, Valero, and UTSA, making it perfect for professionals and families alike.
$999,900
4261 FOSSIL LN San Antonio, TX 78261
- Type:
- Single Family
- Sq.Ft.:
- 3,117
- Status:
- Active
- Beds:
- 4
- Lot size:
- 1.48 Acres
- Year built:
- 2002
- Baths:
- 3.00
- MLS#:
- 1818525
- Subdivision:
- FOSSIL RIDGE
ADDITIONAL INFORMATION
Stunning Paul Allen home in the prestigious, sought-after Fossil Ridge community and 1.48 acres!! Welcome to your very own vacation at home! Relax on the large back covered patio with an outdoor kitchen overlooking the gorgeous self-cleaning Keith Zars Pool & Spa with a waterfall feature. The landscaping in the front and backyard has been meticulously cared for! This spacious, open floor plan home highlights high ceilings, tons of windows/natural light, plantation shutters (Front side of home), a loft area upstairs, and a formal dining area. The open floor plan offers a large kitchen area with granite countertops, newer built-in stainless-steel appliances, tile backsplash, walk-in pantry, lots of counter and storage space and much more. The enormous family room features a large stone gas fireplace, and two built-in nooks with custom shelves/cabinets. The master retreat highlights trey ceilings, bay windows, a separate tub and shower, large double vanity, and walk-in closet. Large windows throughout the home provide lots of natural light and bring the outdoors in. NEW WINDOWS throughout the home (Other than the living room, master bed, and garage). Lots of storage throughout the entire home. This home is an indoor and outdoor entertaining paradise!! Wind down in the custom designed self-cleaning/heated flagstone Keith Zars pool & spa. Keith Zars maintenance plan and lifestyle protections plan have been on the pool since it was built (Transferable to buyer)! The other exterior features consist of immaculate landscaping/flower beds, stone fire pit, outdoor kitchen with a stone island and granite counters, built-in sink and added Traeger grill (Stays), an added shed (2022), 4 sided masonry, full sprinkler system and mature trees. Not to mention, the home has a tankless water heater, newer water softener (2022), metal roof, gutters (3 years old), exterior freshly painted, and wrought iron fence. HVAC units were upgraded to energy efficient units in 2017 and they have a 10-year transferrable parts & labor warranty. The 3-car garage has epoxy floors and custom built-in cabinetry! Just minutes from shopping, restaurants, activities, and highly desired NEISD schools. Do not miss out on this incredible POOL/SPA home on a HUGE lot!
$198,500
442 Saipan Pl San Antonio, TX 78221
- Type:
- Single Family
- Sq.Ft.:
- 1,300
- Status:
- Active
- Beds:
- 3
- Lot size:
- 0.16 Acres
- Year built:
- 1959
- Baths:
- 2.00
- MLS#:
- 1818505
- Subdivision:
- Bellaire
ADDITIONAL INFORMATION
Charming 3 Bedroom 2 Bath - In the established Bellaire Subdivision. You will notice the care of this home, with its nice floor plan, tons of natural light, and thoughtful upgrades. The generous living room will be great for entertaining, steps from your kitchen that comes with many kitchen cabinets and a large room adjacent to the kitchen currently being used as a formal dining room, that will then lead you to the sunroom. The home also has many fruit trees, a small garage area workshop, automatic garage door opener, washer and dryer and all kitchen appliances convey. A must-see!
$940,000
16 DENBURY GLN San Antonio, TX 78257
- Type:
- Single Family
- Sq.Ft.:
- 2,868
- Status:
- Active
- Beds:
- 3
- Lot size:
- 0.23 Acres
- Year built:
- 2013
- Baths:
- 4.00
- MLS#:
- 1818504
- Subdivision:
- THE DOMINION
ADDITIONAL INFORMATION
Stunning luxury residence featuring a private courtyard entry. Step inside to discover a gourmet kitchen that is a chef's paradise! Featuring gas cooking, an oversized granite counter with seating, Kitchen Aid appliances and custom cabinetry, this space is designed for both style and functionality. The open floor plan seamlessly connects the kitchen to the formal dining and family room, which is adorned with walls of windows, providing ample natural light. Retreat to the primary suite, a sanctuary boasting elegant ceiling treatments. Indulge in the spa-like bath, complete with a sizeable granite counter and double sinks, a luxurious shower, and a relaxing soaking tub. Lavish wood flooring is found throughout the first floor, which is rounded out with a dedicated study, which is currently being used as a living room, and a convenient half bath. The second level features a game room, creating an ideal space for entertainment. Each of the two additional bedrooms offers access to its own private bath, ensuing comfort and convenience for family and guests. Outside is your backyard oasis, enhanced with a wrap around covered patio. One area is highlighted by a cozy fireplace and a gas grill, while the other offers a picturesque view of the newly resurfaced pool. Take a refreshing dip or simply relax and appreciate the beauty of the freshly landscaped yard. The family will enjoy the extra space that the three car garage provides! This move-in ready home is the perfect combination of elegance and comfort!
- Type:
- Single Family
- Sq.Ft.:
- 1,757
- Status:
- Active
- Beds:
- 3
- Lot size:
- 0.18 Acres
- Year built:
- 1998
- Baths:
- 2.00
- MLS#:
- 1818486
- Subdivision:
- Oakridge Pointe
ADDITIONAL INFORMATION
Fall in love with this adorable 3-bedroom, 2-bath single-family home that's been lovingly maintained and some recent renovations have been made. As you step inside, you'll be greeted by high ceilings and a bright, open layout that creates an inviting atmosphere for both relaxation and entertainment. The heart of this home is its stunning kitchen, boasting new countertops, a chic backsplash, and a modern sink with a stylish faucet. Cooking enthusiasts will appreciate the high-end range, perfect for whipping up gourmet meals. The primary bedroom, thoughtfully separated from the other two bedrooms, offers a private retreat at the end of the day. Outside, mature trees provide shade and character to the property, creating a serene backdrop for your outdoor activities. Located in the highly sought-after Northside school district. Recent upgrades include new windows and window coverings, enhancing both the home's energy efficiency and its aesthetic appeal. The well-designed floor plan maximizes space and functionality, making every square foot count. Don't miss this opportunity to own a beautiful home in a secure, gated community.
- Type:
- Single Family
- Sq.Ft.:
- 2,258
- Status:
- Active
- Beds:
- 3
- Lot size:
- 0.14 Acres
- Year built:
- 1909
- Baths:
- 2.00
- MLS#:
- 1818484
- Subdivision:
- MONTE VISTA
ADDITIONAL INFORMATION
UrbanLiving Inside410 - This charming original homestead in Monte Vista, dating back to 1909, is full of historic character and timeless appeal. The 2,258 sq ft home offers 3 bedrooms and 2 baths. A large front porch, stretching across the width of the house, invites you to enjoy the peaceful neighborhood. Upon entering, you're greeted by a spacious living room with impressive 10.5 foot ceilings, a cozy wood-burning fireplace, and abundant natural light streaming through large windows. This space flows seamlessly into the dining room, highlighted by a stunning stained glass window repurposed from an old church. The roomy kitchen is designed to accommodate a large breakfast table, perfect for family meals. The master bedroom, set apart for privacy, includes a walk-in closet and a charming bathroom with a classic clawfoot tub and single vanity. A generous family room provides a comfortable space to relax or entertain. Outside, the low-maintenance yard features a brick-paved backyard, making it easy to care for. This historic home is ready for your vision to restore and personalize, preserving a piece of history. Its ideal location is walkable to local restaurants, parks, and the library, making it a perfect blend of classic charm and modern convenience.
- Type:
- Single Family
- Sq.Ft.:
- 2,099
- Status:
- Active
- Beds:
- 4
- Lot size:
- 0.2 Acres
- Year built:
- 2022
- Baths:
- 4.00
- MLS#:
- 1818400
- Subdivision:
- Veranda
ADDITIONAL INFORMATION
**Former Model Home, Corner Lot Homesite on Greenbelt, All Appliances Included, Tankless Water Heater, Full Gutters** You don't want to miss out on this Meridian floorplan by Brightland Homes. This plan is the former model home with tons of upgrades. An upgraded tankless water heater is located in the garage. There are 8' interior first-floor doors, and all blinds and window treatments are included. Enter through an elegant 8' front door into a foyer with a coat closet. The open kitchen boasts 42" cabinets with crown moulding, an enlarged center island with a 10" overhang bar top, stainless steel gas appliances, a built-in under-the-counter oven with cooktop, Frigidaire side-by-side refrigerator, an externally circulated fan, granite countertops, and a walk-in pantry. The laundry room has built-in upper and lower cabinets and a Frigidaire electric washer/dryer package. The owner's suite is on the main level with a small hall leading past a linen closet on the left and a walk-in closet to the right with the bathroom at the end with a frameless tiled walk-in shower with a seat and a window above, a private toilet, and a double vanity with a 42" tall mirror. Upstairs there are three bedrooms and two full bathrooms. The home's exterior has 3-sided brick and stone masonry, a covered patio, a 6' privacy fence with a gate, full gutters, and professionally landscaped yards with a sprinkler system. **Photos shown may not represent the listed house.**

San Antonio Real Estate
The median home value in San Antonio, TX is $290,000. This is higher than the county median home value of $267,600. The national median home value is $338,100. The average price of homes sold in San Antonio, TX is $290,000. Approximately 47.86% of San Antonio homes are owned, compared to 43.64% rented, while 8.51% are vacant. San Antonio real estate listings include condos, townhomes, and single family homes for sale. Commercial properties are also available. If you see a property you’re interested in, contact a San Antonio real estate agent to arrange a tour today!
San Antonio, Texas has a population of 1,434,540. San Antonio is less family-centric than the surrounding county with 29.93% of the households containing married families with children. The county average for households married with children is 32.84%.
The median household income in San Antonio, Texas is $55,084. The median household income for the surrounding county is $62,169 compared to the national median of $69,021. The median age of people living in San Antonio is 33.9 years.
San Antonio Weather
The average high temperature in July is 94.2 degrees, with an average low temperature in January of 40.5 degrees. The average rainfall is approximately 32.8 inches per year, with 0.2 inches of snow per year.
