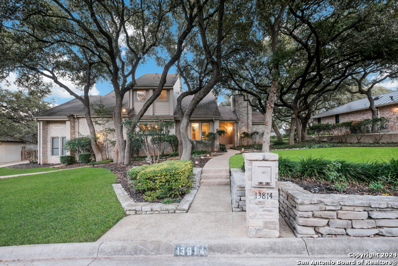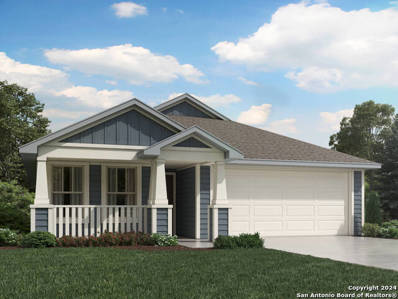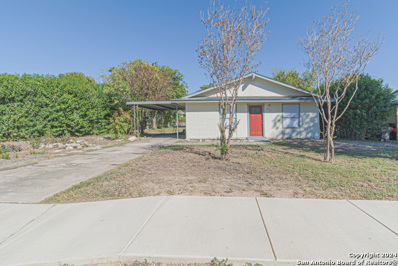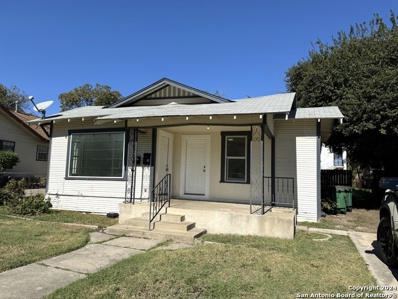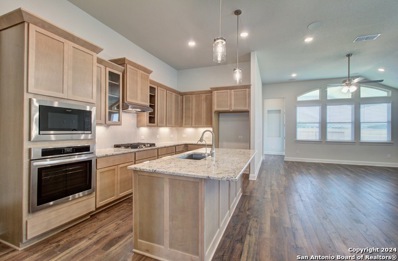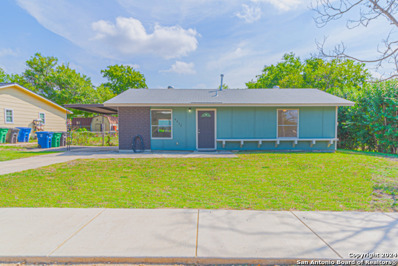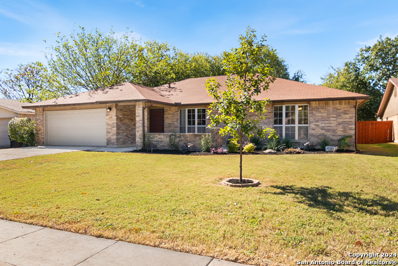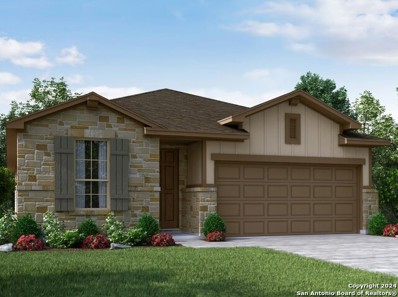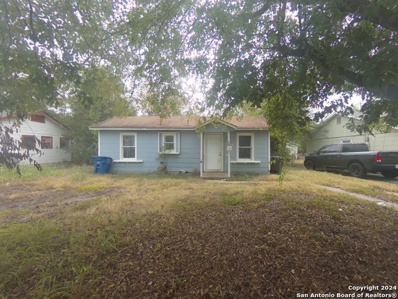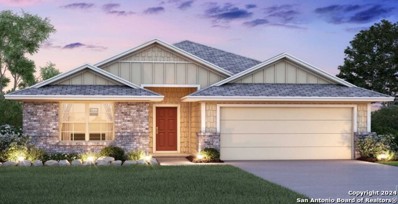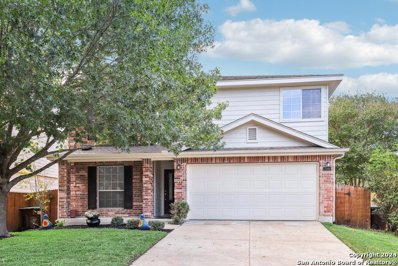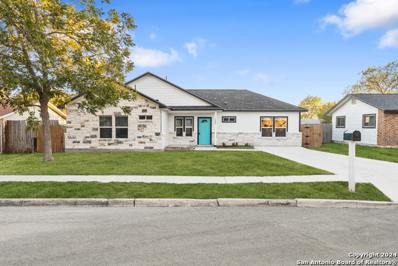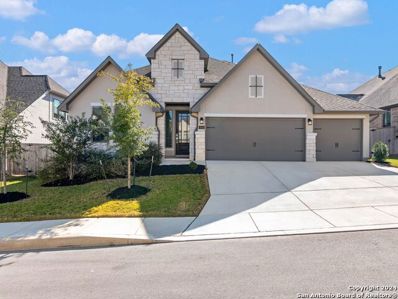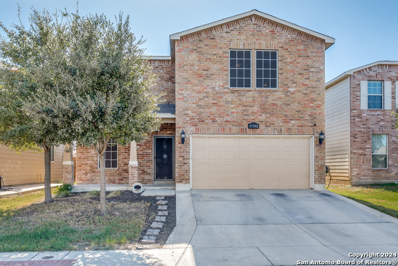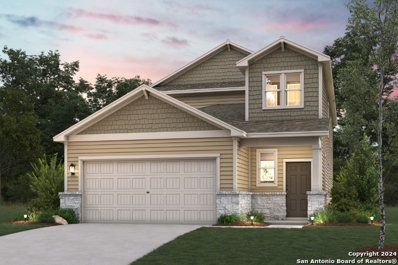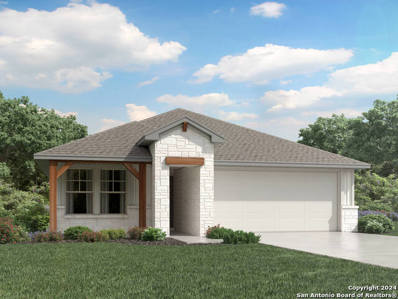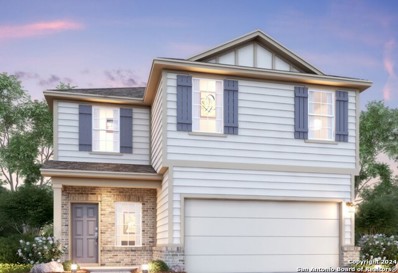San Antonio TX Homes for Rent
$810,000
13814 BLUFF LN San Antonio, TX 78216
- Type:
- Single Family
- Sq.Ft.:
- 3,938
- Status:
- Active
- Beds:
- 5
- Lot size:
- 0.42 Acres
- Year built:
- 1984
- Baths:
- 4.00
- MLS#:
- 1825215
- Subdivision:
- BLUFFVIEW ESTATES
ADDITIONAL INFORMATION
Come enjoy this stunning home located on a .42 acre lot in the quiet rolling hills of Bluffview Estates. This open concept boasts a large entry, dining room with special lighting, fully renovated wet bar with seating, copper sink, ice maker and generous cabinetry, living room with fireplace, vaulted ceiling and wall of french doors overlooking the backyard, family room, spacious secondary bedrooms, cedar closet, updated bathrooms, utility room with counter and great storage, wood floors throughout most of the home and replaced windows with Renewal by Anderson. Private primary retreat tucked away from the rest of the home showcases high ceilings, sitting area, office/study with built-ins, outdoor access, fireplace and ensuite bathroom that includes huge custom closet, soaking tub, double vanity and enormous walk-in shower. The chef's kitchen features smooth cooktop with downdraft, wine cooler, island, amazing storage and cabinetry, built-in oven and microwave, updated hardware, stainless steel appliances, deep sink and herb shelf at window. Backyard oasis is delightful for nature viewing, outdoor dining underneath the covered patio and enjoying the spectacular oak trees. Other amenities include backyard shed with electricity, fully floored walk-in attic, replaced water softener and water heater, oversized garage, tile roof, covered front porch and updated lights, fans and fixtures. Conveniently located close to Major Highways, Airport, Medical Facilities, Shopping, Dining and San Antonio's Park Trail System. Outstanding NEISD schools!
- Type:
- Single Family
- Sq.Ft.:
- 2,301
- Status:
- Active
- Beds:
- 4
- Lot size:
- 0.19 Acres
- Year built:
- 1993
- Baths:
- 3.00
- MLS#:
- 1825203
- Subdivision:
- ARROWHEAD
ADDITIONAL INFORMATION
Beautifully updated home located in the sought-after Stone Oak area. Boasting a carpet-free interior with fresh paint, this home exudes modern charm with its spacious and open design. Stylish kitchen is a chef's dream, featuring stainless steel appliances, Shaker Style, soft-close cabinets a large island with a breakfast bar, marble mosaic backsplash and ample prep space. The main living area is anchored by a cozy fireplace and flows seamlessly into the adjacent dining space. The primary bedroom, conveniently located on the main level, is a true retreat with quartz countertops, a double vanity, luxurious soaking tub, walk-in shower, and an expansive walk-in closet. Upstairs, a versatile loft area provides additional living space, perfect for a game room or office, along with three generously sized bedrooms and a full bathroom. Step outside to a privacy-fenced backyard with a covered patio, ideal for quiet relaxation. Additional notable updates include: new recessed lighting throughout, new ceiling fans and front yard landscaping. Located just minutes from premier shopping, fine dining, highly-rated schools, the JW Marriott Resort, scenic golf courses, and major thoroughfares offering quick access to the airport and downtown San Antonio, this home truly has it all! Don't miss the opportunity to make this stunning property your own.
Open House:
Sunday, 12/1 2:00-1:00AM
- Type:
- Single Family
- Sq.Ft.:
- 1,302
- Status:
- Active
- Beds:
- 3
- Lot size:
- 0.11 Acres
- Year built:
- 2004
- Baths:
- 2.00
- MLS#:
- 1825199
- Subdivision:
- SHAENFIELD PLACE
ADDITIONAL INFORMATION
Welcome to a beautifully updated home that's ready for you. The property features a neutral color paint scheme, enhancing its fresh interior paint to create a calm and inviting atmosphere. New flooring throughout the house adds an elegant touch to the overall design. The covered patio is perfect for relaxing afternoons, while the fenced-in backyard offers privacy and space for outdoor activities. A storage shed is also included, providing ample room for your tools and equipment. This home is a perfect blend of comfort and functionality. Don't miss your chance to make this wonderful property your own. This home has been virtually staged to illustrate its potential.
- Type:
- Single Family
- Sq.Ft.:
- 1,973
- Status:
- Active
- Beds:
- 3
- Lot size:
- 0.12 Acres
- Year built:
- 2024
- Baths:
- 2.00
- MLS#:
- 1825198
- Subdivision:
- Estancia Ranch
ADDITIONAL INFORMATION
Brand new, energy-efficient home available by Nov 2024! The Allen offers a beautiful open-concept layout with a sizeable, secluded primary suite. The teen room and front flex space offer endless design possibilities. Enjoy convenient extra storage space in the garage entry area. Set on approximately 170 acres in Far North San Antonio, this community offers beautiful amenities that anyone can enjoy. With convenient access to major highways, shopping, dining and entertainment are just minutes away. Residents of this community will attend Comal Independent School District. Each of our homes is built with innovative, energy-efficient features designed to help you enjoy more savings, better health, real comfort and peace of mind.
- Type:
- Single Family
- Sq.Ft.:
- 864
- Status:
- Active
- Beds:
- 3
- Lot size:
- 0.22 Acres
- Year built:
- 1970
- Baths:
- 1.00
- MLS#:
- 1825197
- Subdivision:
- EAST VILLAGE
ADDITIONAL INFORMATION
Welcome HOME, nestled in the heart of San Antonio! This charming, move-in-ready 3-bedroom 1-bath, home offers the perfect blend of modern upgrades and comfort. Step inside to find an open floorpan, modern-neutral cabinets, sleek granite countertops, breakfast bar, and plank flooring throughout. The large backyard is ideal for family fun nights, outdoor entertaining, or even future additions. Situated on a quiet street with easy access to major roads, highways, schools, parks, and shopping, this home is perfect for first-time buyers or small families looking to settle in a welcoming community. Don't miss your chance to make this beautifully updated house YOUR forever HOME! (The home directly next door - 4822 Castle Inn San Antonio, TX is also available for sale! This is a RARE chance for families, friends, or investors to purchase side-by-side properties in a desirable location!)
$275,000
211 PRESTON San Antonio, TX 78210
- Type:
- Single Family
- Sq.Ft.:
- 2,000
- Status:
- Active
- Beds:
- 4
- Lot size:
- 0.17 Acres
- Year built:
- 1929
- Baths:
- 3.00
- MLS#:
- 1825196
- Subdivision:
- Denver Heights
ADDITIONAL INFORMATION
Large home centrally located with easy access to all amenities down town. Fresh paint inside and out, hardwood floors, large open kitchen and covered back patio. 2 car detached garage with rear entry from the alley. Great rental opportunity or flip. Front house rents for $1550 and is a 3/2 about 1400 sqft. The detached garage with 2 garage doors and a section for a workshop has an apartment up top. The apartment is a 1/1 and rents for $900/mo and is about 600 sqft. The units share meters for gas/water/electric. The property is being sold as-is.
- Type:
- Single Family
- Sq.Ft.:
- 1,973
- Status:
- Active
- Beds:
- 3
- Lot size:
- 0.12 Acres
- Year built:
- 2024
- Baths:
- 2.00
- MLS#:
- 1825192
- Subdivision:
- ESTANCIA
ADDITIONAL INFORMATION
Brand new, energy-efficient home available by Aug 2024! The Allen offers a beautiful open-concept layout with a sizeable, secluded primary suite. The teen room and front flex space offer endless design possibilities. Enjoy convenient extra storage space in the garage entry area. Set on approximately 170 acres in Far North San Antonio, this community offers beautiful amenities that anyone can enjoy. With convenient access to major highways, shopping, dining and entertainment are just minutes away. Residents of this community will attend Comal Independent School District. Each of our homes is built with innovative, energy-efficient features designed to help you enjoy more savings, better health, real comfort and peace of mind.
- Type:
- Single Family
- Sq.Ft.:
- 1,426
- Status:
- Active
- Beds:
- 3
- Lot size:
- 0.17 Acres
- Year built:
- 2000
- Baths:
- 2.00
- MLS#:
- 1825189
- Subdivision:
- Park Place
ADDITIONAL INFORMATION
Spacious 3 bedroom, 2 bath single story home zoned for Northside ISD. This great floor plan features a large vary usable living area with an adjacent kitchen and eat-in breakfast area, great for entertaining. The island kitchen offers ample cabinetry, counters, and a walk-in pantry. Master bedroom provides an en-suite bath, large walk-in closet and secondary bedrooms are near by. You'll love the large backyard with mature trees and plenty of space for pets and little ones to play. You have to see it to appreciate it.
$279,000
10610 Rosalina Loop San Antonio, TX
- Type:
- Single Family
- Sq.Ft.:
- 1,583
- Status:
- Active
- Beds:
- 3
- Lot size:
- 0.13 Acres
- Year built:
- 2019
- Baths:
- 2.00
- MLS#:
- 1825187
- Subdivision:
- Paloma
ADDITIONAL INFORMATION
Welcome to the vibrant community of Paloma, where 10610 Rosalina Loop awaits you! Nestled in the thriving city of San Antonio, TX, this stunning property offers a perfect blend of modern comfort and suburban charm. This home is a true gem, featuring spacious living areas, a contemporary kitchen with sleek finishes, and a cozy backyard perfect for entertaining or relaxing under the Texas sky. The Paloma community is known for its family-friendly atmosphere and convenient amenities, including parks, walking trails, and a community pool. You'll be just a short drive away from local favorites like The Forum at Olympia Parkway for shopping and dining, and the beautiful Comanche Lookout Park for outdoor adventures. With easy access to major highways, commuting to downtown San Antonio or nearby Randolph Air Force Base is a breeze. This property is ideal for those seeking a peaceful retreat with the convenience of city living. Don't miss the opportunity to make this house your home!
- Type:
- Single Family
- Sq.Ft.:
- 2,168
- Status:
- Active
- Beds:
- 3
- Lot size:
- 0.2 Acres
- Year built:
- 2024
- Baths:
- 3.00
- MLS#:
- 1825186
- Subdivision:
- VERANDA
ADDITIONAL INFORMATION
** Enlarged Owner's Bath & Enlarged 2nd Bedroom, 8' Front & Interior Doors ** Check out this beautiful floorplan by Brightland Homes in the Veranda community! This 2168 SQFT, Juniper plan has 3 bedrooms and 3 bathrooms with a study. The front door is 8' tall along with the interior doors. Blinds have been added at standard locations. The private owner's suite has a niche at the entrance. The bathroom has a garden tub with a tile skirt and backsplash and a window above, a separate walk-in tiled shower, a double Marlena vanity with 42" tall mirrors on each side of the garden tub creating an "L" shape, a private toilet, and an enlarged walk-in closet. Bedroom two has also been enlarged eliminating the flex room. There is a study with double doors in bedroom four. The open kitchen has a center island with a dishwasher, a 10" stainless steel sink with a pull-down faucet and an Elite Water purification system, 42" cabinets with crown moulding, built-in oven/ microwave cabinet, stainless steel appliances with a gas cooktop, an externally circulated stainless steel vent hood, Omega-stone counter tops, and a walk-in pantry. The home's exterior has 3-sided stone masonry, a covered patio, a 6' privacy fence with a gate, and a professionally landscaped yard with a sprinkler system. **Photos shown may not represent the listed house**
- Type:
- Single Family
- Sq.Ft.:
- 867
- Status:
- Active
- Beds:
- 3
- Lot size:
- 0.22 Acres
- Year built:
- 1970
- Baths:
- 1.00
- MLS#:
- 1825184
- Subdivision:
- East Village
ADDITIONAL INFORMATION
Welcome HOME, nestled in the heart of San Antonio! This charming, move-in-ready 3-bedroom 1-bath, home offers the perfect blend of modern upgrades and comfort. Step inside to find an open floorpan, newly installed cabinets, sleek granite countertops, and updated plank flooring throughout. Freshly painted walls and ceiling fans in every room create an inviting and cozy atmosphere. The large backyard is ideal for family fun nights, outdoor entertaining, or even future additions. Situated on a quiet street with easy access to major roads, highways, schools, parks, and shopping, this home is perfect for first-time buyers or small families looking to settle in a welcoming community. Don't miss your chance to make this beautifully updated house YOUR forever HOME! (The home directly next door - 4818 Castle Inn San Antonio, TX is also available for sale! This is a RARE chance for families, friends, or investors to purchase side-by-side properties in a desirable location!)
- Type:
- Single Family
- Sq.Ft.:
- 1,963
- Status:
- Active
- Beds:
- 3
- Lot size:
- 0.2 Acres
- Year built:
- 1981
- Baths:
- 2.00
- MLS#:
- 1825183
- Subdivision:
- WILDWOOD ONE
ADDITIONAL INFORMATION
Beautifully maintained one-story home nestled amidst lush landscaping in the quiet neighborhood of Wildwood. The open floor plan lends to multiple seating arrangements with room left to relax. The spacious kitchen offers a breakfast bar, two eating areas, and generous storage. The primary suite has two closets with one being a walk-in and bath with double vanity. Living areas have laminate flooring with carpet in the bedrooms. In the backyard, you will enjoy the covered and screened patio with mature trees and plenty of grass to run around. Additional features include a laundry room, storage shed, and a two-car garage with storage and place for a workbench. Wildwood also offers direct access to the Leon Creek Greenway, providing miles of trails for walking, biking, and outdoor activities. Just around the corner is O. P. Schnabel Park. Great curb appeal on a quiet street.
- Type:
- Single Family
- Sq.Ft.:
- 1,929
- Status:
- Active
- Beds:
- 3
- Lot size:
- 0.18 Acres
- Year built:
- 2024
- Baths:
- 2.00
- MLS#:
- 1825180
- Subdivision:
- Estancia Ranch
ADDITIONAL INFORMATION
Brand new, energy-efficient home available by Sep 2024! The Rio Grande's sprawling single-story layout features a bright, open concept living area, dining space, and kitchen. The primary suite boasts a sizeable walk-in closet and dual sinks. Set on approximately 170 acres in Far North San Antonio, this community offers beautiful amenities that anyone can enjoy. With convenient access to major highways, shopping, dining and entertainment are just minutes away. Residents of this community will attend Comal Independent School District. Each of our homes is built with innovative, energy-efficient features designed to help you enjoy more savings, better health, real comfort and peace of mind.
- Type:
- Single Family
- Sq.Ft.:
- 751
- Status:
- Active
- Beds:
- 2
- Lot size:
- 0.17 Acres
- Year built:
- 1948
- Baths:
- 2.00
- MLS#:
- 1825174
- Subdivision:
- HIGHLAND HILLS
ADDITIONAL INFORMATION
This 2/1 house has had interior renovations performed but still needs some work on the exterior. The house is available for Seller-Finance.
- Type:
- Single Family
- Sq.Ft.:
- 1,930
- Status:
- Active
- Beds:
- 3
- Lot size:
- 0.13 Acres
- Year built:
- 2024
- Baths:
- 2.00
- MLS#:
- 1825173
- Subdivision:
- WINDING BROOK
ADDITIONAL INFORMATION
**ESTIMATED COMPLETION DATE MARCH 2025*** Welcome to 6731 Tasajillo Spring in San Antonio, TX! This beautifully crafted new construction home by M/I Homes offers a modern single-story design that perfectly accommodates your lifestyle. With 3 bedrooms and 2 bathrooms, this residence combines style and functionality in a spacious 1,930 square feet layout.
- Type:
- Single Family
- Sq.Ft.:
- 2,347
- Status:
- Active
- Beds:
- 3
- Lot size:
- 0.12 Acres
- Year built:
- 2006
- Baths:
- 3.00
- MLS#:
- 1825172
- Subdivision:
- WILDHORSE
ADDITIONAL INFORMATION
Welcome Home to a Perfect Blend of Elegance and Comfort! This remarkable two-story home boasts an inviting layout, perfect for both everyday living and entertaining. With two spacious living areas and two well-appointed dining areas, you'll have ample space to gather with family and friends. The heart of the home features a dining room and an expansive family room complete with a cozy fireplace, setting the stage for countless evenings of relaxation and fun. The tiled kitchen is a chef's dream, offering abundant cabinet space and generous countertops that make meal preparation a breeze. Adjacent to the kitchen is a charming breakfast room, complete with a door leading to a covered patio, ideal for year-round entertaining and alfresco dining. Retreat to the master bedroom located upstairs, which includes a walk-in closet and a private bathroom featuring a separate tub and shower - your personal sanctuary. Two additional bedrooms offer comfortable accommodations and share access to a spacious loft, perfect for playtime, relaxation, or a home office. Located in a vibrant neighborhood, you'll enjoy a wealth of amenities including a refreshing pool, a welcoming clubhouse, a lovely park/playground, and scenic jogging trails for outdoor enthusiasts. Recent improvements add peace of mind, with a new roof installed just 5 years ago, HVAC system updated 4 years ago, and foundation repair 2023 ensuring your home is both stylish and functional. Don't miss out on this exceptional opportunity to live in a beautiful home that truly has it all.
- Type:
- Single Family
- Sq.Ft.:
- 1,476
- Status:
- Active
- Beds:
- 3
- Lot size:
- 0.21 Acres
- Year built:
- 2022
- Baths:
- 2.00
- MLS#:
- 1824992
- Subdivision:
- EAST VILLAGE
ADDITIONAL INFORMATION
**OPEN HOUSE 11:30 AM - 2:30 PM SUNDAY NOVEMBER 24TH***Are you looking for a like new home in the established neighborhood of East Village? Well, look no further! Welcome home to this stunning 2022 built one story home in the sought after East Village neighborhood. This 3 bedroom 2 bathroom home has beautiful stone/ siding exterior, beautiful ceramic tile throughout, light and bright with lots of windows, open floor plan with a living dining combo that can give you so many decorating options. The stunning kitchen invites you in with granite counter tops, beautiful and unique samsung appliances, white cabinetry with gold hardware for your convenience and a nice touch with soft close drawers. The master suite is very spacious with a 8 ft by 13 ft master closet you can't live without and a walk in shower in the bathroom and two separate vanities. Split floor plan, with the two secondary bedrooms, utility room and a full bathroom with a shower/bath combination. This home has all the bells and whistles and since it's a 2022, the HVAC, roof, water heater are like new as well. Long driveway for extra parking, with 4 spots in the driveway and some street parking as well. Large backyard for all of your entertaining needs, including a large cement slab for you to use for a possible pergola, hot tub areas or a grilling station. There are so many options. This house is move in ready! This home is close to I35, 410, Fort Sam Houston, BAMC and shopping dining! Schedule your showing today!
- Type:
- Single Family
- Sq.Ft.:
- 3,059
- Status:
- Active
- Beds:
- 4
- Lot size:
- 0.18 Acres
- Year built:
- 2021
- Baths:
- 3.00
- MLS#:
- 1823499
- Subdivision:
- RIVER ROCK RANCH
ADDITIONAL INFORMATION
Welcome to your dream home! One-story 4-bedroom, 3 bath meticulously crafted Monticello Home in the heart of San Antonio. Step into this three-year-old home nestled within the prestigious gated River Rock Ranch. Indulge in the luxury of space with high ceilings and oversized windows allowing the natural light to flood the interior open floor plan. The heart of this home is the kitchen, where you will find an impressive island seating, quartz countertops, custom cabinets, and gas cooking creating an inviting haven for entertainment. Enjoy the family room and separate dining space for family and guests. Work from home effortlessly in the large study and unwind in the versatile Flex/Media Room. The primary bedroom is oversized with a bay window and offers a spa-like bath and dual closets. Spacious secondary bedrooms one with jack/jill bath. Home offers a tankless water heater and water softener. Pre-wired for home security. 3-car garage. Ample storage. Residents in River Rock Ranch enjoy access to a range of amenities including parks, walking trails, a pool, and a playground. River Rock Ranch is perfectly positioned and boasts a central location with effortless access to the Medical Center, 1604, IH-10, and a myriad of dining, shopping, and entertainment destinations at The Rim and La Cantera.
- Type:
- Other
- Sq.Ft.:
- 3,010
- Status:
- Active
- Beds:
- n/a
- Year built:
- 2023
- Baths:
- MLS#:
- 1825152
- Subdivision:
- MAGNOLIA VILLAGE
ADDITIONAL INFORMATION
Experience the perfect blend of charm and practicality in this meticulously maintained two-story duplex. Featuring three spacious bedrooms and two and a half bathrooms featuring a rain shower handheld sprayer, this home is designed for ultimate comfort. The new lighting and built-in fireplace create a warm and inviting ambiance. Enjoy meals at custom banquette that offers both seating and storage, alongside a stunning kitchen backsplash. Each unit spans approximately 1,580 sq ft of thoughtfully designed living space, providing ample room for relaxation and entertaining. This property is equipped with high-end finishes, including granite countertops, stainless steel appliances, a full washer and dryer, generous storage options, and a private one-car garage with an installed EV plug. Additional features include a water softener and a security system for peace of mind. The convenience of a half bath on the main level for guests, along with two full baths upstairs, ensures privacy for everyone. The backyard is designed for comfort with custom zero-scaping. This exquisite duplex harmonizes functionality and style, making daily living a pleasure. Seize this exceptional investment opportunity today!
- Type:
- Single Family
- Sq.Ft.:
- 2,510
- Status:
- Active
- Beds:
- 4
- Lot size:
- 0.11 Acres
- Year built:
- 2015
- Baths:
- 3.00
- MLS#:
- 1825155
- Subdivision:
- SILVER OAKS
ADDITIONAL INFORMATION
Discover your dream home with this charming 4 bedroom, 2.5 bathroom gem! This welcoming and beautiful home comes with fully paid solar panels--enjoy instant energy savings! Home features include upgraded kitchen countertops, an upgraded glasstop stove (installed in early 2024), luxury vinyl plank flooring throughout the downstairs and brand new carpet upstairs (carpet replaced 19 Nov 2024). The open kitchen allows for easy interaction with family and guests while preparing your favorite meals or entertaining. The refrigerator conveys with the home. The study/office at the front of the house allows for some separation and is convenient for working from home. The large game room upstairs provides plenty of space for everyone in the family to spread out. The master suite is downstairs with a bathroom that features a separate garden tub and shower and a large closet with custom wooden shelves. Step outside onto the extended covered patio, perfect for enjoying morning coffee or evening relaxation as well as entertaining. The finished garage features epoxy flooring, a water softener and built-in storage shelves for easy and convenient storage of seasonal items. Conveniently located just a few minutes away from Kay Franklin Elementary and Evelyn Scarborough Elementary Schools as well as nearby middle and high schools with easy access to Loop 1604 and HWY 151, shopping, restaurants, Seaworld and more. This spacious, immaculate, move-in ready and energy saving home is ready for its new owners!
- Type:
- Single Family
- Sq.Ft.:
- 1,211
- Status:
- Active
- Beds:
- 3
- Lot size:
- 0.19 Acres
- Year built:
- 1971
- Baths:
- 2.00
- MLS#:
- 1825135
- Subdivision:
- NA
ADDITIONAL INFORMATION
GREAT HOME READY FOR MOVE IN. NEW INTERIOR AND EXTERIOR PAINT. NEW FLOORING THROUGHOUT. NEW CEILING FANS AND STAINLESS STEEL APPLIANCES. NEW SECONDARY BATHROOM. WINDOW BLINDS INCLUDED. NEW OUTDOOR CONDENSER AND NEW INTERIOR HVAC COILS. LARGE FENCED BACK YARD WITH COVERED PATIO AND TWO SHEDS.
- Type:
- Single Family
- Sq.Ft.:
- 1,002
- Status:
- Active
- Beds:
- 2
- Lot size:
- 0.11 Acres
- Year built:
- 1979
- Baths:
- 2.00
- MLS#:
- 1825130
- Subdivision:
- NEW TERRITORIES GDN HMS
ADDITIONAL INFORMATION
Located on the northwest side of town, this charming two-bedroom, two-bathroom home is perfect for first-time buyers, families, or investors looking for a great buy-and-hold opportunity. The open floor plan creates a seamless flow, enhanced by vaulted ceilings that add space and light. The spacious kitchen is ideal for meal prep and gatherings, while the updated bathrooms bring a modern touch. The primary suite features a generously sized closet for all your storage needs. With a one-car garage and a functional layout, this versatile property offers convenience and comfort in a sought-after area. Don't miss your chance to make it yours!
- Type:
- Single Family
- Sq.Ft.:
- 2,511
- Status:
- Active
- Beds:
- 4
- Lot size:
- 0.11 Acres
- Year built:
- 2024
- Baths:
- 3.00
- MLS#:
- 1825128
- Subdivision:
- AGAVE
ADDITIONAL INFORMATION
Step into modern design with the Riley floor plan! At the heart of the home is a spacious open-concept great room, which flows into a dining area and an impressive kitchen with a center island, a walk-in pantry, and access to a convenient mud room. The primary suite is also located on the main level, boasting a walk-in closet and a primary bath with dual vanities and a walk-in shower. There are three secondary bedrooms upstairs, each with a walk-in closet. A full bath, storage space, and a large loft round out the Riley. Additional home highlights and upgrades: 36" shaker-style kitchen cabinets, Stainless-steel appliances, Soft water loop upgrade, Luxury wood-look vinyl plank flooring in common areas, Additional recessed lights throughout home. Cultured marble countertops and modern rectangular sinks in bathroom. Sprinkler system with landscape package, Covered patio, Keyless entry Garage door opener with two remotes. Exceptional included features, such as our Century Home Connect smart home package and more!
- Type:
- Single Family
- Sq.Ft.:
- 1,712
- Status:
- Active
- Beds:
- 4
- Lot size:
- 0.12 Acres
- Year built:
- 2024
- Baths:
- 2.00
- MLS#:
- 1825127
- Subdivision:
- Estancia Ranch
ADDITIONAL INFORMATION
Brand new, energy-efficient home available by Nov 2024! The Callaghan's welcoming covered entry and foyer open to a stunning living room and gourmet kitchen. The walk-in pantry can accommodate everyone's favorite snacks. The fourth bedroom is perfect for guests, or even a study or hobby room. Set on approximately 170 acres in Far North San Antonio, this community offers beautiful amenities that anyone can enjoy. With convenient access to major highways, shopping, dining and entertainment are just minutes away. Residents of this community will attend Comal Independent School District. Each of our homes is built with innovative, energy-efficient features designed to help you enjoy more savings, better health, real comfort and peace of mind.
- Type:
- Single Family
- Sq.Ft.:
- 2,075
- Status:
- Active
- Beds:
- 4
- Lot size:
- 0.13 Acres
- Year built:
- 2024
- Baths:
- 3.00
- MLS#:
- 1825125
- Subdivision:
- WINDING BROOK
ADDITIONAL INFORMATION
**ESTIMATED COMPLETION MARVH 2025*** Welcome to this beautiful 2-story home in the serene neighborhood of Red Buffalo Trail in San Antonio, TX. This new construction home, built by M/I Homes, is now available for sale, offering a perfect blend of comfort and style.

San Antonio Real Estate
The median home value in San Antonio, TX is $254,600. This is lower than the county median home value of $267,600. The national median home value is $338,100. The average price of homes sold in San Antonio, TX is $254,600. Approximately 47.86% of San Antonio homes are owned, compared to 43.64% rented, while 8.51% are vacant. San Antonio real estate listings include condos, townhomes, and single family homes for sale. Commercial properties are also available. If you see a property you’re interested in, contact a San Antonio real estate agent to arrange a tour today!
San Antonio, Texas has a population of 1,434,540. San Antonio is less family-centric than the surrounding county with 29.93% of the households containing married families with children. The county average for households married with children is 32.84%.
The median household income in San Antonio, Texas is $55,084. The median household income for the surrounding county is $62,169 compared to the national median of $69,021. The median age of people living in San Antonio is 33.9 years.
San Antonio Weather
The average high temperature in July is 94.2 degrees, with an average low temperature in January of 40.5 degrees. The average rainfall is approximately 32.8 inches per year, with 0.2 inches of snow per year.
