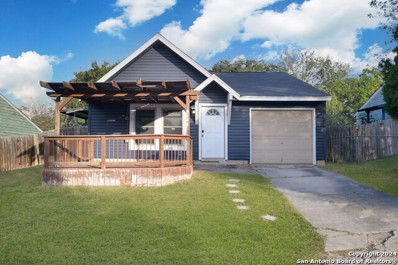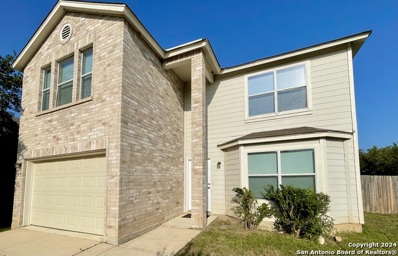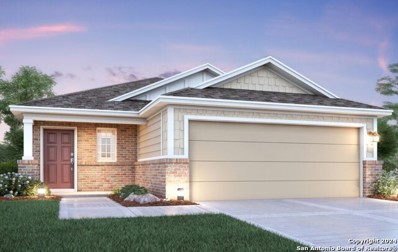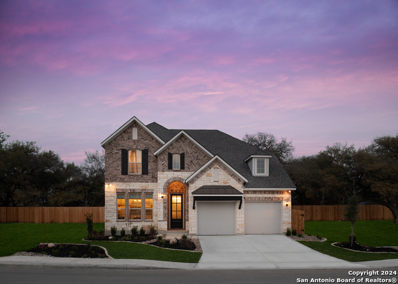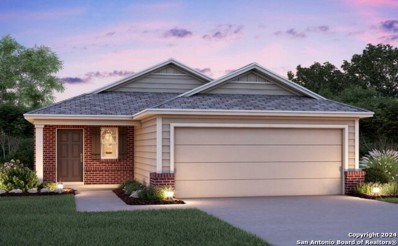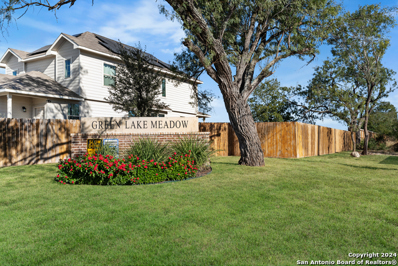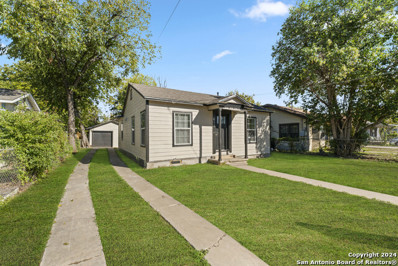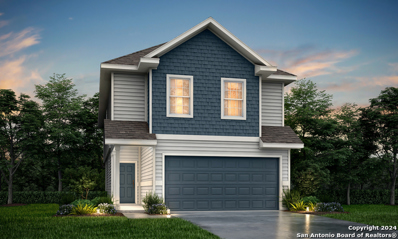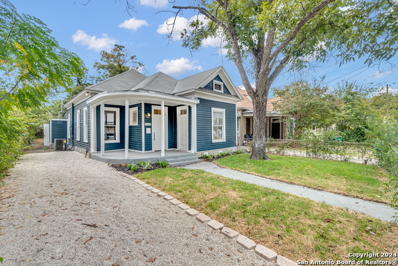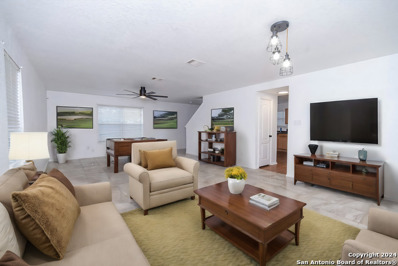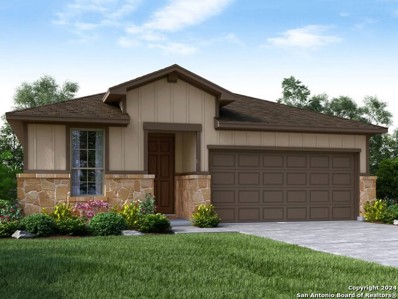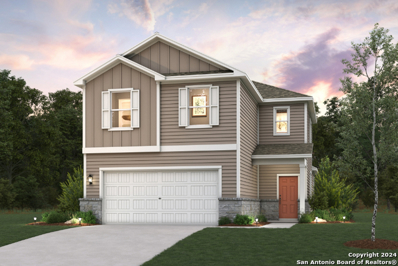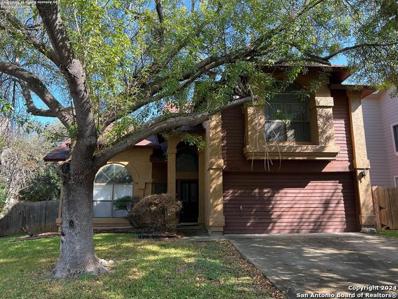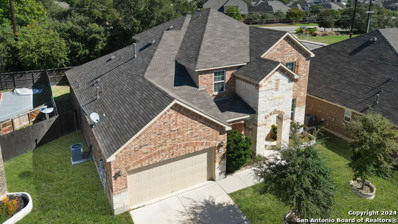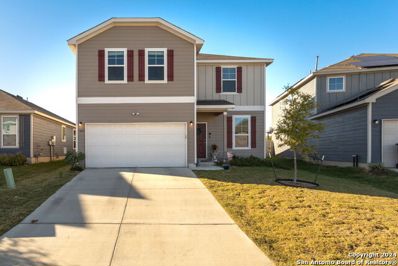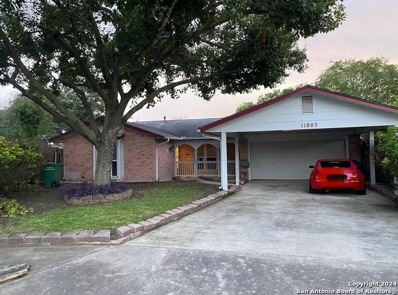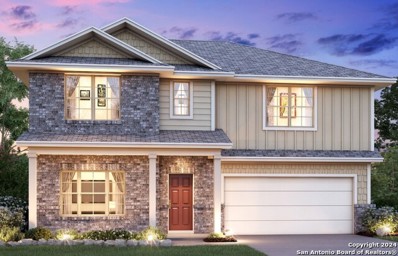San Antonio TX Homes for Rent
- Type:
- Single Family
- Sq.Ft.:
- 1,056
- Status:
- Active
- Beds:
- 3
- Lot size:
- 0.15 Acres
- Year built:
- 1984
- Baths:
- 1.00
- MLS#:
- 1825124
- Subdivision:
- SUNRISE
ADDITIONAL INFORMATION
Step into the perfect opportunity to make homeownership a reality! This charming 3-bedroom, 1-bathroom home in the Sunset subdivision offers a cozy and inviting space designed for comfort and practicality. Ideal for first-time buyers or growing families, this property is a wonderful alternative to renting. Conveniently located just minutes from Wagner High School, this home provides easy access to schools, shopping, and dining while maintaining a peaceful neighborhood setting. The layout is perfect for creating lifelong memories, with a warm and welcoming atmosphere that's ready for your personal touch. What sets this property apart is its owner-to-owner financing, making it possible for families who may not meet traditional bank requirements to achieve their dream of owning a home. The seller provides a streamlined loan application process to verify buyers, offering a simpler path to homeownership. Don't miss this chance to plant roots and grow in a home of your own. Schedule a visit today and see how 4146 Frontier Sun can be the start of your next chapter! For more details or to schedule a showing today. Your homeownership journey starts here!
$485,013
11934 TOKYO San Antonio, TX 78230
- Type:
- Single Family
- Sq.Ft.:
- 2,413
- Status:
- Active
- Beds:
- 3
- Lot size:
- 0.16 Acres
- Year built:
- 2012
- Baths:
- 3.00
- MLS#:
- 1825123
- Subdivision:
- WOODS OF ALON
ADDITIONAL INFORMATION
A stunning house nestled in the Woods of Alon, offering a perfect blend of elegance and tranquility, Inside the home boasts granite and marble countertops seamslessly go with the spacious kitchen equipped with gas range , French doors while plantation shutters add a charm and privacy. The master suite is a true retreat featuring his and hers walk-in closets and a luxurious layout.Surrounded by mature trees, this home provides a serene and picturesque environment, perfect for a peaceful living!
- Type:
- Single Family
- Sq.Ft.:
- 2,278
- Status:
- Active
- Beds:
- 4
- Lot size:
- 0.21 Acres
- Year built:
- 2007
- Baths:
- 3.00
- MLS#:
- 1825170
- Subdivision:
- MEADOWS AT BRIDGEWOOD
ADDITIONAL INFORMATION
**Spacious Home on Private Cul-De-Sac!** This 4-bedroom, 2.5-bath home offers two living areas downstairs, a versatile game room upstairs, and a dining area perfect for gatherings. The large backyard, with a privacy fence, is ideal for outdoor entertaining or adding a pool or patio. Your oasis awaits!
- Type:
- Single Family
- Sq.Ft.:
- 1,556
- Status:
- Active
- Beds:
- 3
- Lot size:
- 0.13 Acres
- Year built:
- 2024
- Baths:
- 2.00
- MLS#:
- 1825169
- Subdivision:
- WINDING BROOK
ADDITIONAL INFORMATION
***ESTIMATED COMPLETION DATE MARCH 2025*** SUBJECT TO CHANGE. Welcome to your next home at 6707 Red Buffalo Trail in the vibrant city of San Antonio, TX! This beautiful new construction home, crafted by M/I Homes, offers a perfect blend of modern design and comfort. Located in a welcoming neighborhood, this home is now available for sale, presenting a fantastic opportunity for you to make it yours.
- Type:
- Single Family
- Sq.Ft.:
- 2,679
- Status:
- Active
- Beds:
- 4
- Year built:
- 2023
- Baths:
- 4.00
- MLS#:
- 1825168
- Subdivision:
- MUSTANG OAKS
ADDITIONAL INFORMATION
This beautiful two-story MODEL home includes a study and dining room as you enter the home. The gourmet kitchen features a center island, built-in oven, gas cooktop, and a butler's pantry with a walk through to the formal dining room. Spacious family room with three large windows look out onto the extended covered patio. Luxurious primary suite includes a bay window, private bath with a garden tub, separate shower, dual vanities and a walk-in closet. Wood flooring on all downstairs living areas. Open rail balusters on stairs. Upstairs features a game room, three secondary bedrooms and two baths. Fully landscaped with sprinkler system. Tons of upgrades.
- Type:
- Single Family
- Sq.Ft.:
- 1,495
- Status:
- Active
- Beds:
- 3
- Lot size:
- 0.13 Acres
- Year built:
- 2024
- Baths:
- 2.00
- MLS#:
- 1825165
- Subdivision:
- WINDING BROOK
ADDITIONAL INFORMATION
**ESTIMATED COMPLETION MARCH 2025*** Welcome to this beautiful 1-story home in the serene neighborhood of Falcor Forest in San Antonio, TX. This new construction home, built by M/I Homes, is now available for sale, offering a perfect blend of comfort and style.
- Type:
- Single Family
- Sq.Ft.:
- 1,643
- Status:
- Active
- Beds:
- 4
- Lot size:
- 0.09 Acres
- Year built:
- 2021
- Baths:
- 3.00
- MLS#:
- 1825164
- Subdivision:
- GREEN LAKE MEADOW
ADDITIONAL INFORMATION
This beautifully and well maintained home just Southeast of Brooks City Base in the quiet neighborhood of Green Lake Meadows is ready to welcome you Home for the Holidays! Featuring 4 bedrooms and 2.5 bathrooms the home offers all the space you need for entertaining friends and family this Holiday Season. The owner's suite is located on the lower level while the additional 3 bedrooms are located upstairs alongside a secondary living area, laundry room and full sized guest bathroom. Come see this home, fall in love and send us your best offer!
$220,000
611 KIRK PL San Antonio, TX 78225
- Type:
- Single Family
- Sq.Ft.:
- 1,028
- Status:
- Active
- Beds:
- 3
- Lot size:
- 0.16 Acres
- Year built:
- 1943
- Baths:
- 2.00
- MLS#:
- 1825147
- Subdivision:
- PALM HEIGHTS
ADDITIONAL INFORMATION
Gorgeous remodeled 3 bed, 2 bath home in convenient location. This is not your typical remodel, the owner did not cut any corners on this beauty! The original polished hardwood floors remain giving it charm with new flooring in the other rooms. The foundation was leveled and features a new central HVAC, new 30 year roof, new plumbing throughout, new electrical, new windows, new blown in insulation and much more. Open kitchen with all new appliances which transitions easily to the open concept living area. Large and spacious fenced backyard has a 1 car garage and workshop with plumbing. Walk in Laundry room with hookups inside adjacent the primary bedroom which also has a walk in closet. The other bedrooms are spacious with the second restroom conveniently located.
- Type:
- Single Family
- Sq.Ft.:
- 2,191
- Status:
- Active
- Beds:
- 4
- Lot size:
- 4,800 Acres
- Year built:
- 2024
- Baths:
- 3.00
- MLS#:
- 1825146
- Subdivision:
- Timber Creek
ADDITIONAL INFORMATION
Love where you live in Timber Creek in San Antonio, TX! The Emerald floor plan is a spacious 2-story home with 4 bedrooms, 2.5 bathrooms, loft, and a 2.5-car garage. The first floor offers the perfect entertainment space with vinyl plank flooring and a bar top kitchen overlooking both the dining area and expansive family room! The gourmet kitchen is sure to please with 42-inch cabinets and granite countertops! Upstairs offers a private retreat for all the bedrooms! The Owner's Suite features a separate tub and shower and a spacious walk-in closet! Enjoy the great outdoors with a sprinkler system and a covered patio! Don't miss your opportunity to call Timber Creek home, schedule a visit today!
$400,000
608 MASON ST San Antonio, TX 78208
- Type:
- Single Family
- Sq.Ft.:
- 1,477
- Status:
- Active
- Beds:
- 3
- Lot size:
- 0.14 Acres
- Year built:
- 1930
- Baths:
- 2.00
- MLS#:
- 1825145
- Subdivision:
- GOVERNMENT HILL
ADDITIONAL INFORMATION
Welcome to this beautifully restored historic gem in the heart of the Government Hill Historic District! Completely reimagined from the ground up, this 3 bedroom, 2 bathroom home blends timeless charm with modern comfort. The open concept layout offers an inviting, spacious flow, perfect for entertaining or everyday living. Just minutes from the Pearl, downtown and Broadway, enjoy easy access to some of San Antonio's best dining, shopping, and cultural spots. Don't miss the opportunity to own this unique blend of history and luxury!
- Type:
- Single Family
- Sq.Ft.:
- 1,783
- Status:
- Active
- Beds:
- 3
- Lot size:
- 0.13 Acres
- Year built:
- 2006
- Baths:
- 3.00
- MLS#:
- 1825141
- Subdivision:
- WALZEM FARMS
ADDITIONAL INFORMATION
We welcome buyers agents. This amazing family home is ready and waiting for you. Priced below market value. The is ceramic tile and cherry wood flooring. No carpet in the bedrooms. Spacious master suite, walk in closet, separate tub and shower and dual vanities. There is a large back yard and covered patio just begging for a barbecue. Schedule your showing today.
- Type:
- Single Family
- Sq.Ft.:
- 1,929
- Status:
- Active
- Beds:
- 3
- Lot size:
- 0.18 Acres
- Year built:
- 2024
- Baths:
- 2.00
- MLS#:
- 1825139
- Subdivision:
- Estancia
ADDITIONAL INFORMATION
Brand new, energy-efficient home available by Sep 2024! The Rio Grande's sprawling single-story layout features a bright, open concept living area, dining space, and kitchen. The primary suite boasts a sizeable walk-in closet and dual sinks. Set on approximately 170 acres in Far North San Antonio, this community offers beautiful amenities that anyone can enjoy. With convenient access to major highways, shopping, dining and entertainment are just minutes away. Residents of this community will attend Comal Independent School District. Each of our homes is built with innovative, energy-efficient features designed to help you enjoy more savings, better health, real comfort and peace of mind.
- Type:
- Single Family
- Sq.Ft.:
- 2,260
- Status:
- Active
- Beds:
- 4
- Lot size:
- 0.11 Acres
- Year built:
- 2024
- Baths:
- 3.00
- MLS#:
- 1825118
- Subdivision:
- AGAVE
ADDITIONAL INFORMATION
Introducing the Frederick at Agave: a 2,260-square-foot haven that blends functionality with modern living. This two-story home invites gatherings in its first-floor, open-concept great room, home to a living room, dining area, and a well-equipped kitchen complete with a walk-in pantry and a center island. The owner's suite is nearby, offering a large walk-in closet and a private bath with dual vanities. Upstairs, an open loft adds to the home's spacious feel. Three additional bedrooms and a full bathroom round out the plan. Additional home highlights and upgrades: 36" white shaker-style kitchen cabinets, quartz countertops and backsplash. Stainless-steel appliances, Soft water loop upgrade. Luxury wood-look vinyl plank flooring in common areas, Additional recessed lights throughout home. Walk-in shower. Cultured marble countertops and modern rectangular sinks in bathroom. Sprinkler system with landscape package. Covered patio, Keyless entry. Exceptional included features, such as our Century Home Connect smart home package and more!
- Type:
- Single Family
- Sq.Ft.:
- 2,825
- Status:
- Active
- Beds:
- 4
- Lot size:
- 0.16 Acres
- Year built:
- 1986
- Baths:
- 3.00
- MLS#:
- 1825116
- Subdivision:
- EDEN ROC
ADDITIONAL INFORMATION
Beautiful Two-Story Home in Eden Roc. Nestled in a cul-de-sac in the highly sought-after 78247 ZIP code, this 4-bedroom, 2.5-bathroom home boasts 2,825 sq. ft. of space with the primary bedroom conveniently located downstairs. Featuring an open floor plan and high vaulted ceilings, this estate sale property offers endless potential for transforming it into a stunning residence or a lucrative rental opportunity. End buyers only, no assignments. The seller is open to reviewing all offers.
Open House:
Sunday, 12/1 6:00-9:00PM
- Type:
- Single Family
- Sq.Ft.:
- 3,123
- Status:
- Active
- Beds:
- 4
- Lot size:
- 0.15 Acres
- Year built:
- 2018
- Baths:
- 4.00
- MLS#:
- 1824221
- Subdivision:
- ALAMO RANCH
ADDITIONAL INFORMATION
Welcome to your dream home! This spacious 4-bedroom, 3.5-bath residence offers an impressive 3,100 sq ft of living space, perfect for both relaxation and entertainment. Nestled in a quiet cul-de-sac in the desirable Alamo Ranch community, this home boasts a designated office and an additional workspace, ideal for remote work or creative projects. Step into the formal dining room, perfect for hosting gatherings, and make your way to the expansive kitchen featuring beautiful cabinetry with stylish pulls and under-cabinet lighting that enhances the elegant design. The kitchen is a chef's delight, offering ample counter space and storage for all your culinary needs. The oversized laundry room is a standout feature, equipped with tons of storage. A convenient mudroom adds to the functionality of this home, keeping your entryway organized and tidy. Retreat to the huge and private primary suite, a true sanctuary, with a luxurious walk-in shower and his and hers vanities that provide both style and convenience. Upstairs, you'll find additional bedrooms and bathrooms, ensuring plenty of space for family and guests. The enormous media room is pre-wired for surround sound, making it the perfect spot for movie nights or game days. This home is in like-new condition and ready for you to move in. Don't miss out on this incredible opportunity-schedule your showing today and experience all that this exceptional property has to offer!
- Type:
- Single Family
- Sq.Ft.:
- 1,819
- Status:
- Active
- Beds:
- 3
- Lot size:
- 0.15 Acres
- Year built:
- 2000
- Baths:
- 2.00
- MLS#:
- 1825114
- Subdivision:
- PHEASANT RIDGE
ADDITIONAL INFORMATION
WHY PURCHASE LAND AND BUILD A HOUSE. THIS HOME HAS A GREENBELT FOR PRIVACY. . THE ROOF WAS INSTALLED IN 2021. THE NEWER GUTTERS KEEP THE LEAVES OUT. YOU WILL NOTICE THE KITCHEN HAS BEEN UPDATED WITH GRANITE COUNTERTOPS.ALL THE APPLIANCES ARE NEW WITH WARRANTIES.THERE IS WOOD LAMINATE FLOORING THROUGHOUT THE KITCHEN AND FAMILY ROOM. THE MASTER BATH HAS BEEN UPDATED AND IS GORGEOUS! THER IS A SPRINKLER SYSTEM AND A WATER SOFTENER.
- Type:
- Single Family
- Sq.Ft.:
- 2,409
- Status:
- Active
- Beds:
- 4
- Lot size:
- 0.15 Acres
- Year built:
- 2023
- Baths:
- 3.00
- MLS#:
- 1825112
- Subdivision:
- WINDING BROOK
ADDITIONAL INFORMATION
Welcome to your dream home! This beautifully designed 1-year-old, 2-story residence combines modern elegance with thoughtful functionality. With 4 spacious bedrooms, a dedicated study for working or learning from home, and an expansive loft upstairs, there's room for everyone to thrive. The main floor features an open-concept layout with stunning wood-look vinyl flooring that seamlessly ties the spaces together, creating a warm and inviting atmosphere. The oversized lot backs onto a peaceful greenbelt, offering unmatched privacy and tranquil views-a perfect setting for entertaining, gardening, or relaxing in your own backyard oasis. The upstairs loft serves as a versatile space, ideal for a media room, play area, or second living room. Each bedroom is generously sized, ensuring comfort and ample storage for everyone. Located in a desirable neighborhood close to parks, schools, and shopping, this home truly has it all. Don't miss your opportunity to make it yours-schedule your private tour today!
- Type:
- Single Family
- Sq.Ft.:
- 1,170
- Status:
- Active
- Beds:
- 3
- Lot size:
- 0.29 Acres
- Year built:
- 1973
- Baths:
- 2.00
- MLS#:
- 1825110
- Subdivision:
- THE HILLS
ADDITIONAL INFORMATION
home being sold As-IS Cute single story home on large lot . The pool is not working but with some love you could have it up and running in no time. home needs cosmetic work, would be a good opportunity for someone to live in it and fix it up over time. Lare garage with carport parking .
- Type:
- Single Family
- Sq.Ft.:
- 2,331
- Status:
- Active
- Beds:
- 4
- Lot size:
- 0.11 Acres
- Year built:
- 2024
- Baths:
- 3.00
- MLS#:
- 1825109
- Subdivision:
- HORIZON RIDGE
ADDITIONAL INFORMATION
*Available February 2025!* The Monroe is built to connect, with an open-concept first floor and upstairs loft area. With 3 secondary bedrooms plus a private owner's suite, there is plenty of space in the Monroe plan to make it your own. The uncovered patio offers an extended area for outdoor dining.
$229,990
7510 Burrowing Cobra San Antonio, TX
- Type:
- Single Family
- Sq.Ft.:
- 1,200
- Status:
- Active
- Beds:
- 3
- Lot size:
- 0.12 Acres
- Baths:
- 2.00
- MLS#:
- 1825104
- Subdivision:
- TRAILS AT CULEBRA
ADDITIONAL INFORMATION
Discover the elegance and comfort of the Atlantis floor plan by Starlight Homes. This thoughtfully designed layout features 3 spacious bedrooms and 2 bathrooms, all on one story and 1200 square feet.The open-concept living area seamlessly blends the kitchen, dining, and living spaces, creating an inviting atmosphere for entertaining and everyday living. The gourmet kitchen boasts stainless steel appliances and ample counter space made from granite. The master suite offers a private retreat with a luxurious en-suite bathroom and a generous walk-in closet. Additional highlights include a two-car garage, energy-efficient features, and stylish finishes throughout. Experience the perfect blend of style and functionality.
$270,990
7511 Burrowing Cobra San Antonio, TX
- Type:
- Single Family
- Sq.Ft.:
- 1,401
- Status:
- Active
- Beds:
- 3
- Lot size:
- 0.12 Acres
- Year built:
- 2024
- Baths:
- 2.00
- MLS#:
- 1825100
- Subdivision:
- TRAILS AT CULEBRA
ADDITIONAL INFORMATION
Discover the elegance and comfort of the Enterprise floor plan by Starlight Homes. This thoughtfully designed layout features 3 spacious bedrooms and 2 bathrooms, all on 1401 square feet. This 1 story home with an open-concept living area seamlessly blends the kitchen, dining, and living spaces, creating an inviting atmosphere for entertaining and everyday living. The gourmet kitchen boasts stainless steel appliances, ample counter space made from granite, and island/breakfast bar. The master suite offers a private retreat with a luxurious en-suite bathroom and a generous walk-in closet. Additional highlights include a 2-car garage, energy-efficient features, and stylish finishes throughout. Experience the perfect blend of style and functionality.
- Type:
- Single Family
- Sq.Ft.:
- 1,212
- Status:
- Active
- Beds:
- 3
- Lot size:
- 0.12 Acres
- Year built:
- 2024
- Baths:
- 2.00
- MLS#:
- 1825095
- Subdivision:
- TRAILS AT CULEBRA
ADDITIONAL INFORMATION
Located at the Trails of Culebra in Northwest San Antonio the community offers a resort style pool with cabana and easy access to 1604 and 151 Hwy and minutes from popular attractions. Discover the elegance and comfort of the Falcon floor plan by Starlight Homes. This thoughtfully designed layout features 3 spacious bedrooms and 2 bathrooms, all on 1212 square feet. This 1 story home with an open-concept living area seamlessly blends the kitchen, dining, and living spaces, creating an inviting atmosphere for entertaining and everyday living. The gourmet kitchen boasts stainless steel appliances, ample counter space made from granite, and island/breakfast bar. The master suite offers a private retreat with a luxurious en-suite bathroom and a generous walk-in closet. Additional highlights include a 2-car garage, energy-efficient features, and stylish finishes throughout. Experience the perfect blend of style and functionality.
- Type:
- Single Family
- Sq.Ft.:
- 2,819
- Status:
- Active
- Beds:
- 5
- Lot size:
- 0.13 Acres
- Year built:
- 2024
- Baths:
- 3.00
- MLS#:
- 1825092
- Subdivision:
- WINDING BROOK
ADDITIONAL INFORMATION
*** ESTIMATED COMPLETION DATE FEBRUARY 2025*** SUBJECT TO CHANGE. Welcome to this stunning 2-story new construction home located at 6727 Tasajillo Spring in San Antonio, TX, now available for sale by M/I Homes. This spacious and modern home boasts 4 bedrooms, 2.5 bathrooms, and a game room, and a flex room, offering plenty of space for comfortable living.
$274,990
7417 Cotton Cliff San Antonio, TX
- Type:
- Single Family
- Sq.Ft.:
- 1,402
- Status:
- Active
- Beds:
- 3
- Lot size:
- 0.12 Acres
- Year built:
- 2024
- Baths:
- 2.00
- MLS#:
- 1825089
- Subdivision:
- TRAILS AT CULEBRA
ADDITIONAL INFORMATION
Located at the Trails of Culebra in Northwest San Antonio the community offers a resort style pool with cabana and easy access to 1604 and 151 Hwy and minutes from popular attractions.Discover the elegance and comfort of the Sterling floor plan by Starlight Homes. This thoughtfully designed layout features 3 spacious bedrooms and 2 bathrooms, all on 1402 square feet. This 1 story home with an open-concept living area seamlessly blends the kitchen, dining, and living spaces, creating an inviting atmosphere for entertaining and everyday living. The gourmet kitchen boasts stainless steel appliances, ample counter space made from granite and island/breakfast bar.The master suite offers a private retreat with a luxurious en-suite bathroom and a generous walk-in closet. Additional highlights include a 2-car garage, energy-efficient features, and stylish finishes throughout. Experience the perfect blend of style and functionality.
- Type:
- Single Family
- Sq.Ft.:
- 874
- Status:
- Active
- Beds:
- 3
- Lot size:
- 0.2 Acres
- Year built:
- 1983
- Baths:
- 2.00
- MLS#:
- 1825084
- Subdivision:
- SUNRISE
ADDITIONAL INFORMATION
*Open House - Sat 11/30, 12pm - 3pm.* Welcome to this beautifully updated 3 bedroom, 2 bathroom home on a spacious .20 acre lot. Nestled in a peaceful cul-de-sac, this charming home offers privacy and convenience. Inside, you'll find new flooring throughout the living and kitchen areas, along with laminate flooring in all 3 bedrooms - no carpet! The stunning kitchen features 40' soft-close cabinets with elegant gold pulls, pullout bottom cabinets for maximum storage, gorgeous Dekton countertops, and premium LG Cafe line appliances, including a double oven with a built-in air fryer. The oversized backyard offers a private retreat with plenty of space for entertaining or relaxing. This home has no HOA and is conveniently located near Fort Sam Houston, Randolph AFB, shopping and entertainment.

San Antonio Real Estate
The median home value in San Antonio, TX is $254,600. This is lower than the county median home value of $267,600. The national median home value is $338,100. The average price of homes sold in San Antonio, TX is $254,600. Approximately 47.86% of San Antonio homes are owned, compared to 43.64% rented, while 8.51% are vacant. San Antonio real estate listings include condos, townhomes, and single family homes for sale. Commercial properties are also available. If you see a property you’re interested in, contact a San Antonio real estate agent to arrange a tour today!
San Antonio, Texas has a population of 1,434,540. San Antonio is less family-centric than the surrounding county with 29.93% of the households containing married families with children. The county average for households married with children is 32.84%.
The median household income in San Antonio, Texas is $55,084. The median household income for the surrounding county is $62,169 compared to the national median of $69,021. The median age of people living in San Antonio is 33.9 years.
San Antonio Weather
The average high temperature in July is 94.2 degrees, with an average low temperature in January of 40.5 degrees. The average rainfall is approximately 32.8 inches per year, with 0.2 inches of snow per year.
