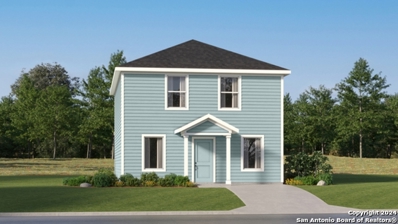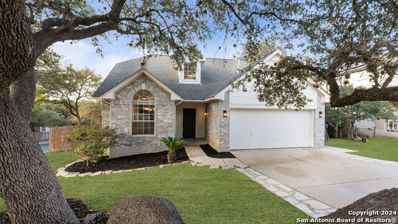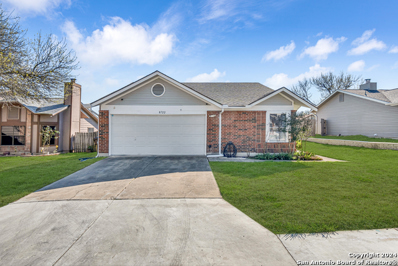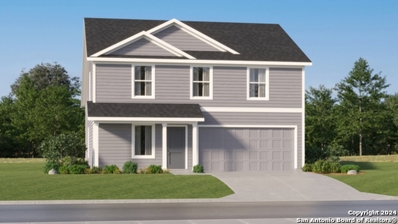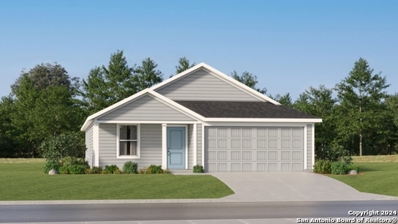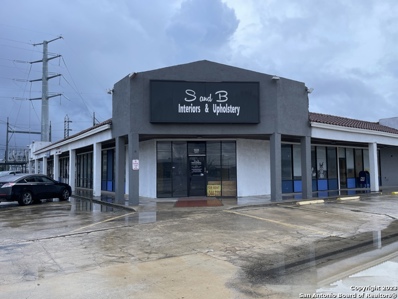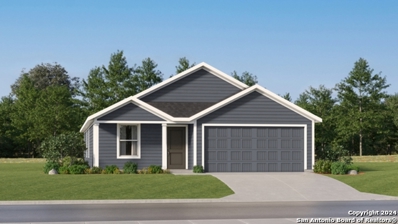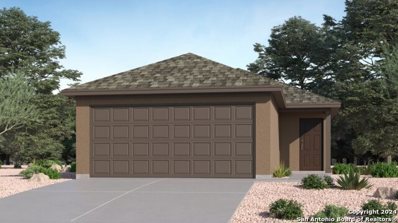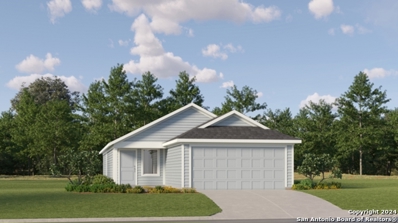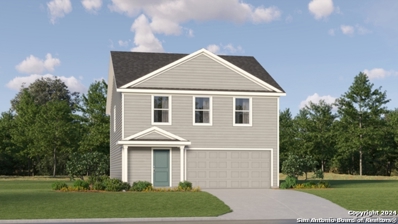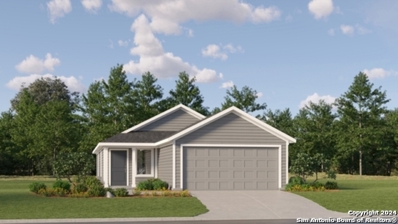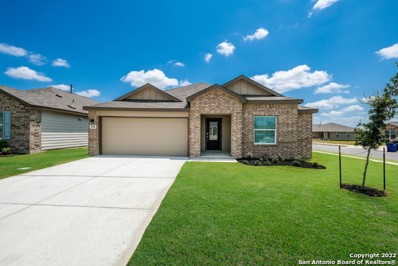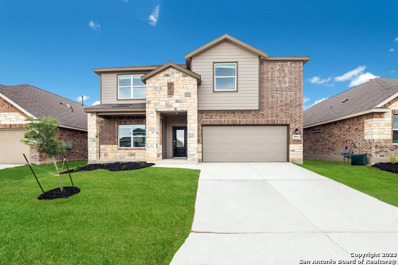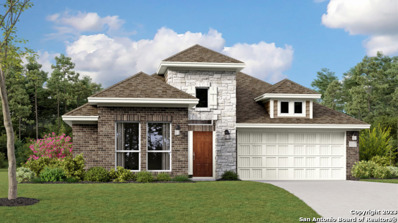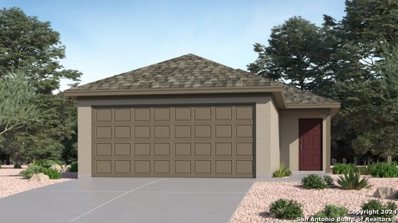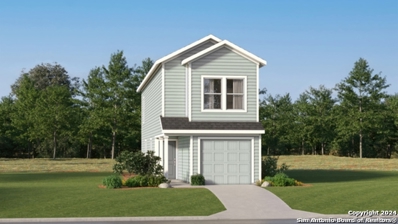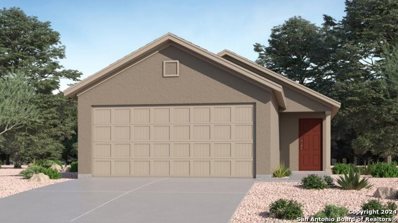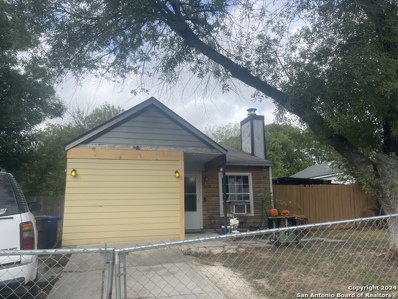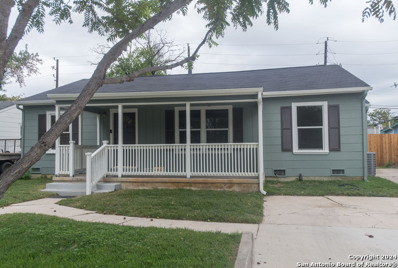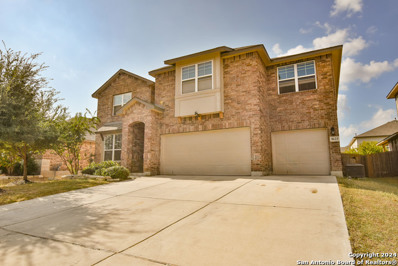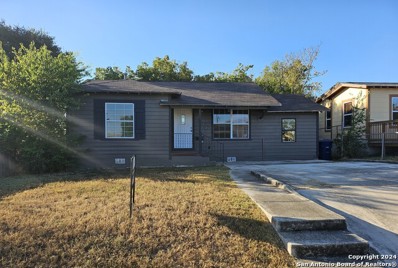San Antonio TX Homes for Rent
$216,499
12822 Ratcliff Lake San Antonio, TX
- Type:
- Single Family
- Sq.Ft.:
- 1,802
- Status:
- Active
- Beds:
- 4
- Lot size:
- 0.11 Acres
- Year built:
- 2024
- Baths:
- 3.00
- MLS#:
- 1820861
- Subdivision:
- Spring Grove
ADDITIONAL INFORMATION
The Highgate - Upon entry of this spacious two-story home are the family room, dining room and a chef-ready kitchen arranged in a desirable open floorplan that promotes seamless transition between spaces. Down the hallway is the tranquil owner's suite with a convenient adjoining bathroom. Upstairs, a sprawling game room offers endless possibilities, while on the opposite end of the floor are three secondary bedrooms. Prices and features may vary and are subject to change. Photos are for illustrative purpose only. COE Dec 2024
- Type:
- Single Family
- Sq.Ft.:
- 2,065
- Status:
- Active
- Beds:
- 3
- Lot size:
- 0.19 Acres
- Year built:
- 1997
- Baths:
- 3.00
- MLS#:
- 1820818
- Subdivision:
- WOOD GLEN
ADDITIONAL INFORMATION
Welcome Home to 2503 Cinder Ridge! This stunning property features a grand entrance with high ceilings and abundant natural light throughout the spacious formal living and dining rooms. The spacious kitchen includes gas cooking and offers beautiful views of oak trees in every direction. The living room is highlighted by a nicely positioned corner fireplace, perfect for holiday stockings! Upstairs, you'll find a game room, bathroom, and 2 bedrooms located at each corner of the home, providing plenty of privacy. The primary bedroom is conveniently located downstairs, along with the primary bathroom, which features a garden tub, a separate shower, dual vanities, and dual closets. Lets not forget a half bath for your guests! The backyard boasts a wooden deck overlooking mature trees, providing ample space for family gatherings. This is a one-owner home, meticulously maintained and situated in a great location near shopping, highways, and excellent schools. Schedule your showing today!
- Type:
- Single Family
- Sq.Ft.:
- 1,319
- Status:
- Active
- Beds:
- 3
- Lot size:
- 0.17 Acres
- Year built:
- 1985
- Baths:
- 2.00
- MLS#:
- 1820817
- Subdivision:
- CROWNWOOD
ADDITIONAL INFORMATION
Come see this gem with easy access to 410, I-10 and I-35, and just a few minutes from Randolph AFB. No carpet and spacious backyard! Brand new roof and HVAC installed 2 years ago (2022). Schedule your showing today!
- Type:
- Single Family
- Sq.Ft.:
- 1,885
- Status:
- Active
- Beds:
- 4
- Lot size:
- 0.11 Acres
- Year built:
- 2024
- Baths:
- 3.00
- MLS#:
- 1820809
- Subdivision:
- Greensfield
ADDITIONAL INFORMATION
The Littleton - On the first floor of this spacious two-story home is a convenient and modern layout seamlessly connecting the kitchen, dining room and family room together. In a private corner is the tranquil owner's suite with an attached bathroom and walk-in closet. Upstairs is a sprawling central game room made for gatherings of all sizes, along with three secondary bedrooms to provide sleeping accommodations. Prices and features may vary and are subject to change. Photos are for illustrative purposes. COE Dec 2024
- Type:
- Single Family
- Sq.Ft.:
- 1,260
- Status:
- Active
- Beds:
- 3
- Lot size:
- 0.11 Acres
- Year built:
- 2024
- Baths:
- 2.00
- MLS#:
- 1820808
- Subdivision:
- Greensfield
ADDITIONAL INFORMATION
The Beckman - This new home is conveniently laid out on a single floor for maximum comfort and convenience. At its heart stands an open-concept layout connecting a spacious family room, a multi-functional kitchen and lovely dining area. The owner's suite is situated in a private corner and comes complete with an adjoining bathroom, while the two secondary bedrooms are located near the foyer. Estimated COE Dec 2024. Prices and features may vary and are subject to change. Photos are for illustrative purpose.
- Type:
- General Commercial
- Sq.Ft.:
- n/a
- Status:
- Active
- Beds:
- n/a
- Year built:
- 1985
- Baths:
- MLS#:
- 1820816
ADDITIONAL INFORMATION
Will consider a trade owner financing Former Dollar General Bring your offers Great potential possibilities Former Dollar General Medical Food Truck Park Car lot Retail Restaurants Fast Food Coffee house Sports bar Music venue social hall OWNER FINANCING Good for owner/operator open your own business and rent other suites for good income. Will pay for itself.
- Type:
- Single Family
- Sq.Ft.:
- 1,474
- Status:
- Active
- Beds:
- 4
- Lot size:
- 0.11 Acres
- Year built:
- 2024
- Baths:
- 2.00
- MLS#:
- 1820807
- Subdivision:
- Greensfield
ADDITIONAL INFORMATION
The Newlin- This single-level home showcases a spacious open floorplan shared between the kitchen, dining area and family room for easy entertaining. An owner's suite enjoys a private location in a rear corner of the home, complemented by an en-suite bathroom and walk-in closet. There are two secondary bedrooms at the front of the home. Estimated COE Dec 2024. Prices and features may vary and are subject to change. Photos are for illustrative purposes only.
- Type:
- Single Family
- Sq.Ft.:
- 1,213
- Status:
- Active
- Beds:
- 3
- Lot size:
- 0.11 Acres
- Year built:
- 2024
- Baths:
- 2.00
- MLS#:
- 1820796
- Subdivision:
- Crescent Hills
ADDITIONAL INFORMATION
The Brower - This single-level home showcases a spacious open floorplan shared between the kitchen, dining area and family room for easy entertaining. An owner's suite enjoys a private location at the front of the home, complemented by an en-suite bathroom and walk-in closet. There are two secondary bedrooms just off the main living areas. Prices and features may vary and are subject to change. Photos are for illustrative purposes only. COE Dec 2024
- Type:
- Single Family
- Sq.Ft.:
- 1,402
- Status:
- Active
- Beds:
- 3
- Lot size:
- 0.11 Acres
- Year built:
- 2024
- Baths:
- 2.00
- MLS#:
- 1820794
- Subdivision:
- Crescent Hills
ADDITIONAL INFORMATION
The Kitson - This single-level home showcases a spacious open floorplan shared between the kitchen, dining area and family room for easy entertaining during gatherings. An owner's suite enjoys a private location in a rear corner of the home, complemented by an en-suite bathroom and walk-in closet. There are two secondary bedrooms along the side of the home. Estimated COE Dec 2024. Prices and features may vary and are subject to change. Photos are for illustrative purposes only.
$250,999
14219 Enfield Falls San Antonio, TX
- Type:
- Single Family
- Sq.Ft.:
- 1,600
- Status:
- Active
- Beds:
- 4
- Lot size:
- 0.11 Acres
- Year built:
- 2024
- Baths:
- 2.00
- MLS#:
- 1820793
- Subdivision:
- Brookmill
ADDITIONAL INFORMATION
The Pinehollow - This single-level home showcases a spacious open floorplan shared between the kitchen, dining area and family room for easy entertaining. An owner's suite enjoys a private location in a rear corner of the home, complemented by an en-suite bathroom and walk-in closet. There are three secondary bedrooms along the side of the home, Estimated COE Dec 2024. Prices and features may vary and are subject to change. Photos are for illustrative purposes only.
$270,999
14215 Enfield Falls San Antonio, TX
- Type:
- Single Family
- Sq.Ft.:
- 1,952
- Status:
- Active
- Beds:
- 4
- Lot size:
- 0.11 Acres
- Year built:
- 2024
- Baths:
- 3.00
- MLS#:
- 1820792
- Subdivision:
- Brookmill
ADDITIONAL INFORMATION
The Whitetail - The first floor of this two-story home shares a spacious open layout between the kitchen, dining room and family room for easy entertaining. Upstairs are three secondary bedrooms surrounding a versatile loft that serves as an additional shared living space. An owner's suite sprawls across the rear of the second floor and enjoys an en-suite bathroom and a walk-in closet. Estimated COE Dec 2024. Prices and features may vary and are subject to change. Photos are for illustrative purposes only
$230,999
14207 Enfield Falls San Antonio, TX
- Type:
- Single Family
- Sq.Ft.:
- 1,266
- Status:
- Active
- Beds:
- 3
- Lot size:
- 0.11 Acres
- Year built:
- 2024
- Baths:
- 2.00
- MLS#:
- 1820791
- Subdivision:
- Brookmill
ADDITIONAL INFORMATION
The Oakridge - This single-level home showcases a spacious open floorplan shared between the kitchen, dining area and family room for easy entertaining during gatherings. An owner's suite enjoys a private location in a rear corner of the home, complemented by an en-suite bathroom and walk-in closet. There are two secondary bedrooms along the side of the home. Estimated COE Dec 2024. Prices and features may vary and are subject to change. Photos are for illustrative purposes only.
$239,999
14151 Enfield Falls San Antonio, TX
- Type:
- Single Family
- Sq.Ft.:
- 1,266
- Status:
- Active
- Beds:
- 3
- Lot size:
- 0.11 Acres
- Year built:
- 2024
- Baths:
- 2.00
- MLS#:
- 1820790
- Subdivision:
- Brookmill
ADDITIONAL INFORMATION
The Oakridge - This single-level home showcases a spacious open floorplan shared between the kitchen, dining area and family room for easy entertaining during gatherings. An owner's suite enjoys a private location in a rear corner of the home, complemented by an en-suite bathroom and walk-in closet. There are two secondary bedrooms along the side of the home. Estimated COE Dec 2024. Prices and features may vary and are subject to change. Photos are for illustrative purposes only.
- Type:
- Single Family
- Sq.Ft.:
- 2,304
- Status:
- Active
- Beds:
- 4
- Lot size:
- 0.11 Acres
- Year built:
- 2024
- Baths:
- 3.00
- MLS#:
- 1820789
- Subdivision:
- Brookmill
ADDITIONAL INFORMATION
The Langley - This single-story home has a smart layout that maximizes the main living space which hosts the kitchen, dining room and family room with a covered patio attached for outdoor entertaining. With three bedrooms and a flexible retreat in the front of the home, the owner's suite is beside the open living area for added privacy. Estimated COE Dec 2024. Prices, dimensions and features may vary and are subject to change. Photos are for illustrative purposes only.
- Type:
- Single Family
- Sq.Ft.:
- 3,036
- Status:
- Active
- Beds:
- 5
- Lot size:
- 0.12 Acres
- Year built:
- 2024
- Baths:
- 3.00
- MLS#:
- 1820788
- Subdivision:
- Brookmill
ADDITIONAL INFORMATION
This Dubois two-story home has a versatile layout that is great for those who need space. There are two bedrooms on the first floor, including the owner's suite, as well as the open living area that has a covered patio attached. Upstairs are three additional bedrooms plus a bonus room and a media room. Estimated COE Dec 2024. Prices, dimensions and features may vary and are subject to change. Photos are for illustrative purposes only.
- Type:
- Single Family
- Sq.Ft.:
- 2,070
- Status:
- Active
- Beds:
- 3
- Lot size:
- 0.15 Acres
- Year built:
- 2024
- Baths:
- 2.00
- MLS#:
- 1820786
- Subdivision:
- Brookmill
ADDITIONAL INFORMATION
This Kettle single-story home provides low-maintenance living with plenty of room to grow. Down the foyer is a cohesive open layout, showcasing a well-equipped kitchen that overlooks the dining room and family room with patio access in an excellent set-up for seamless living and entertaining. On the opposite side of the home are two secondary bedrooms, a versatile retreat for flexible needs and the privately situated owner's suite with a spa-style bathroom. Completing the home is a two-car garage. Estimated COE Dec 2024
- Type:
- Single Family
- Sq.Ft.:
- 1,354
- Status:
- Active
- Beds:
- 3
- Lot size:
- 0.11 Acres
- Year built:
- 2024
- Baths:
- 2.00
- MLS#:
- 1820785
- Subdivision:
- Brookmill
ADDITIONAL INFORMATION
The Gerson - This single-level home showcases a spacious open floorplan shared between the kitchen, dining area and family room for easy entertaining. An owner's suite enjoys a private location at the front of the home, complemented by an en-suite bathroom and walk-in closet. There are two secondary bedrooms just off the main living areas. Prices and features may vary and are subject to change. Photos are for illustrative purposes only. COE Dec 2024
- Type:
- Single Family
- Sq.Ft.:
- 1,483
- Status:
- Active
- Beds:
- 4
- Lot size:
- 0.11 Acres
- Year built:
- 2024
- Baths:
- 2.00
- MLS#:
- 1820784
- Subdivision:
- Brookmill
ADDITIONAL INFORMATION
The Hoffman - This single-level home showcases a spacious open floorplan shared between the kitchen, dining area and family room for easy entertaining. An owner's suite enjoys a private location at the front of the home, complemented by an en-suite bathroom and walk-in closet. There are three secondary bedrooms just off the main living areas. Estimated COE Dec 2024. Prices and features may vary and are subject to change. Photos are for illustrative purposes only.
- Type:
- Single Family
- Sq.Ft.:
- 1,189
- Status:
- Active
- Beds:
- 3
- Lot size:
- 0.11 Acres
- Year built:
- 2024
- Baths:
- 3.00
- MLS#:
- 1820783
- Subdivision:
- Aston Park
ADDITIONAL INFORMATION
The Baja - This two-story home features a classic layout. The living area is located on the primary floor and consists of a family room and fully equipped kitchen. There are three bedrooms on the second level, including the spacious owner's suite, which is situated at the back of the home for optimal privacy and comfort. Estimated COE Dec 2024. Prices and features may vary and are subject to change. Photos are for illustrative purposes only.
- Type:
- Single Family
- Sq.Ft.:
- 1,483
- Status:
- Active
- Beds:
- 4
- Lot size:
- 0.11 Acres
- Year built:
- 2024
- Baths:
- 2.00
- MLS#:
- 1820782
- Subdivision:
- Aston Park
ADDITIONAL INFORMATION
The Hoffman - This single-level home showcases a spacious open floorplan shared between the kitchen, dining area and family room for easy entertaining. An owner's suite enjoys a private location at the front of the home, complemented by an en-suite bathroom and walk-in closet. There are three secondary bedrooms just off the main living areas. Estimated COE Dec 2024. Prices and features may vary and are subject to change. Photos are for illustrative purposes only.
- Type:
- Single Family
- Sq.Ft.:
- 1,354
- Status:
- Active
- Beds:
- 3
- Lot size:
- 0.11 Acres
- Year built:
- 2024
- Baths:
- 2.00
- MLS#:
- 1820779
- Subdivision:
- Aston Park
ADDITIONAL INFORMATION
The Gerson - This single-level home showcases a spacious open floorplan shared between the kitchen, dining area and family room for easy entertaining. An owner's suite enjoys a private location at the front of the home, complemented by an en-suite bathroom and walk-in closet. There are two secondary bedrooms just off the main living areas. Prices and features may vary and are subject to change. Photos are for illustrative purposes only. Estimated COE Dec 2024.
- Type:
- Single Family
- Sq.Ft.:
- 901
- Status:
- Active
- Beds:
- 2
- Lot size:
- 0.14 Acres
- Year built:
- 1984
- Baths:
- 1.00
- MLS#:
- 1820778
- Subdivision:
- SUNRISE
ADDITIONAL INFORMATION
Investment Opportunity! Property offers easy access to major highways 90 and 410, making commutes a breeze. Enjoy the convenience of nearby Friendship Park, perfect for outdoor activities and family fun. This charming fixer-upper is packed with potential and ideal for investors or DIY enthusiasts, there's even a large workshop with electric and drive up axes. Featuring a larger backyard, it's perfect for creating a dream home or profitable rental. Don't miss the chance to invest in a property with promising returns! This property is being sold as-is, with great investment potential.
- Type:
- Single Family
- Sq.Ft.:
- 1,204
- Status:
- Active
- Beds:
- 3
- Lot size:
- 0.16 Acres
- Year built:
- 1946
- Baths:
- 1.00
- MLS#:
- 1820773
- Subdivision:
- JEFFERSON TERRACE
ADDITIONAL INFORMATION
Here it is Folks, this Beautiful westside bungaloo awaits you. Excellent condition and priced right for a rehab in this classic Woodlawn Area. Great yard space for entertaining. A shop for him or she shed for her, Gym, party house, guest room, wherever your imagination can take you. 3 Bedrooms, and one luxurious bath, spacious living area and a fine dining room. Classic kitchen upgrades really bring this package together. Ample parking space and a cute front porch to enjoy morning coffee or an evening glass of wine. Quaint, Cozy, Character! Make an Offer today!
- Type:
- Single Family
- Sq.Ft.:
- 4,369
- Status:
- Active
- Beds:
- 6
- Lot size:
- 0.25 Acres
- Year built:
- 2016
- Baths:
- 4.00
- MLS#:
- 1820764
- Subdivision:
- VALLEY RANCH - BEXAR COUNTY
ADDITIONAL INFORMATION
Check out this absolutely massive home that offers 6 bedrooms 3.5 bathrooms, 3 car garage, game room and so much more! Located in one of the most desirable subdivision's in San Antonio, with an absolute amazing amenity center. Grab your fishing pole and make some memories in the stocked community pond. This home has all the space you want plus some. Come make this home your own!
$167,000
2234 HAYS ST San Antonio, TX 78202
- Type:
- Single Family
- Sq.Ft.:
- 816
- Status:
- Active
- Beds:
- 3
- Lot size:
- 0.17 Acres
- Year built:
- 1949
- Baths:
- 1.00
- MLS#:
- 1820762
- Subdivision:
- I35 SO. TO E. HOUSTON (SA)
ADDITIONAL INFORMATION
Step into this cozy, rehabbed, one-story home situated in San Antonio's up and coming area. This home has 3 beds and 1 bath. This home has been rehabbed with a new roof, completed foundation work with transferrable warranty, new oven/stove and a new AC. Gorgeous ceramic tile and laminate floors throughout and abundance of natural light. Wide backyard that is perfect for entertaining! A shed was added for additional storage in the backyad. Easy access to I10 and I35 and close to AT&T Center. Don't miss out. Come take a look today!

San Antonio Real Estate
The median home value in San Antonio, TX is $290,000. This is higher than the county median home value of $267,600. The national median home value is $338,100. The average price of homes sold in San Antonio, TX is $290,000. Approximately 47.86% of San Antonio homes are owned, compared to 43.64% rented, while 8.51% are vacant. San Antonio real estate listings include condos, townhomes, and single family homes for sale. Commercial properties are also available. If you see a property you’re interested in, contact a San Antonio real estate agent to arrange a tour today!
San Antonio, Texas has a population of 1,434,540. San Antonio is less family-centric than the surrounding county with 29.93% of the households containing married families with children. The county average for households married with children is 32.84%.
The median household income in San Antonio, Texas is $55,084. The median household income for the surrounding county is $62,169 compared to the national median of $69,021. The median age of people living in San Antonio is 33.9 years.
San Antonio Weather
The average high temperature in July is 94.2 degrees, with an average low temperature in January of 40.5 degrees. The average rainfall is approximately 32.8 inches per year, with 0.2 inches of snow per year.
