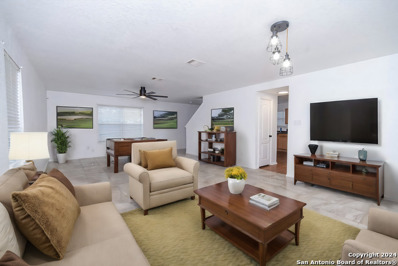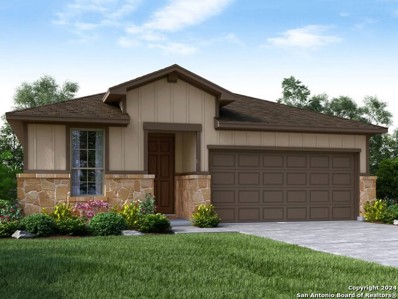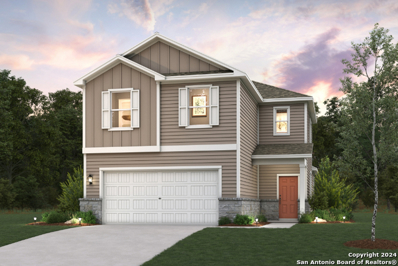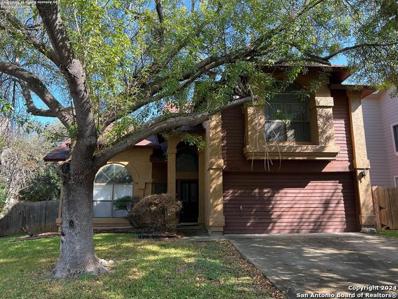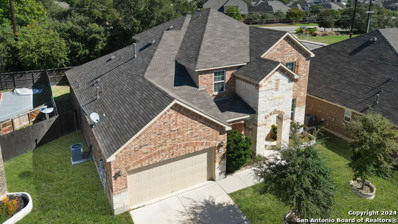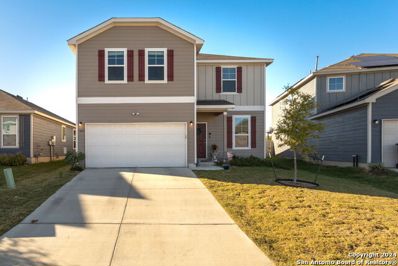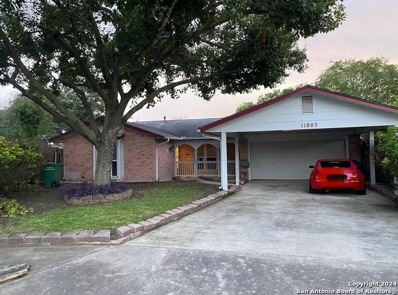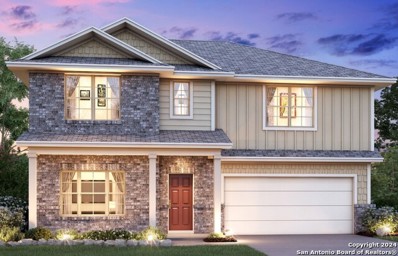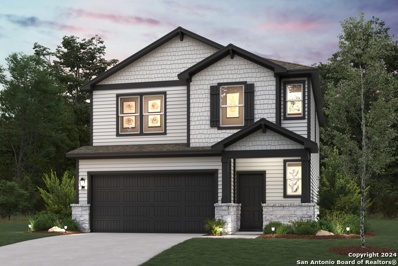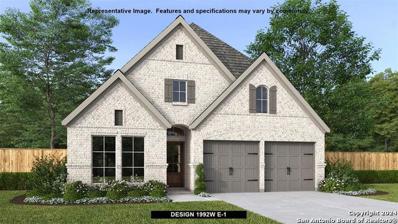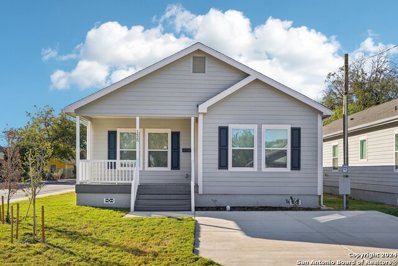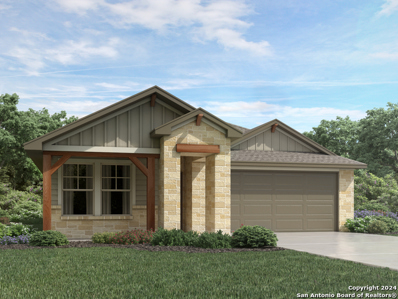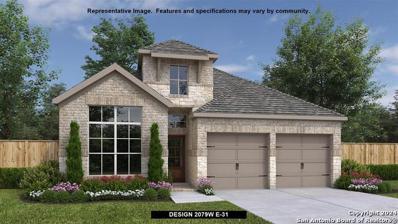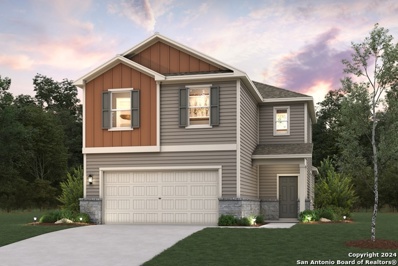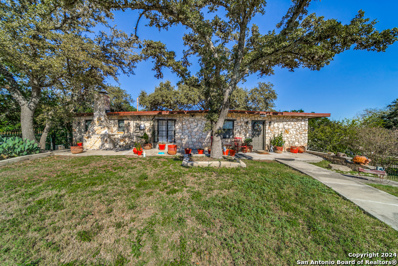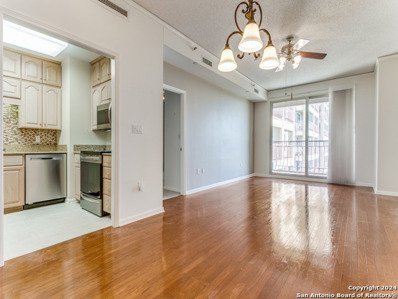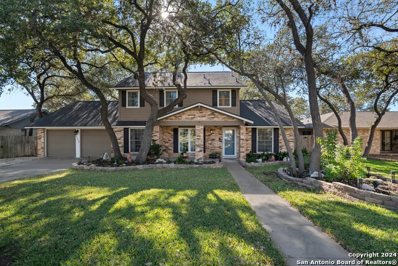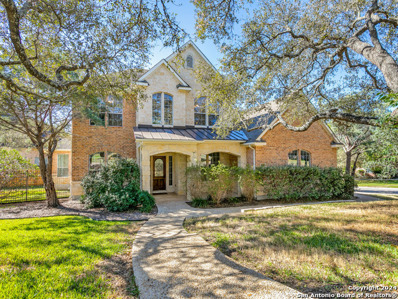San Antonio TX Homes for Rent
- Type:
- Single Family
- Sq.Ft.:
- 1,783
- Status:
- Active
- Beds:
- 3
- Lot size:
- 0.13 Acres
- Year built:
- 2006
- Baths:
- 3.00
- MLS#:
- 1825141
- Subdivision:
- WALZEM FARMS
ADDITIONAL INFORMATION
We welcome buyers agents. This amazing family home is ready and waiting for you. Priced below market value. The is ceramic tile and cherry wood flooring. No carpet in the bedrooms. Spacious master suite, walk in closet, separate tub and shower and dual vanities. There is a large back yard and covered patio just begging for a barbecue. Schedule your showing today.
- Type:
- Single Family
- Sq.Ft.:
- 1,929
- Status:
- Active
- Beds:
- 3
- Lot size:
- 0.18 Acres
- Year built:
- 2024
- Baths:
- 2.00
- MLS#:
- 1825139
- Subdivision:
- Estancia
ADDITIONAL INFORMATION
Brand new, energy-efficient home available by Sep 2024! The Rio Grande's sprawling single-story layout features a bright, open concept living area, dining space, and kitchen. The primary suite boasts a sizeable walk-in closet and dual sinks. Set on approximately 170 acres in Far North San Antonio, this community offers beautiful amenities that anyone can enjoy. With convenient access to major highways, shopping, dining and entertainment are just minutes away. Residents of this community will attend Comal Independent School District. Each of our homes is built with innovative, energy-efficient features designed to help you enjoy more savings, better health, real comfort and peace of mind.
- Type:
- Single Family
- Sq.Ft.:
- 2,260
- Status:
- Active
- Beds:
- 4
- Lot size:
- 0.11 Acres
- Year built:
- 2024
- Baths:
- 3.00
- MLS#:
- 1825118
- Subdivision:
- AGAVE
ADDITIONAL INFORMATION
Introducing the Frederick at Agave: a 2,260-square-foot haven that blends functionality with modern living. This two-story home invites gatherings in its first-floor, open-concept great room, home to a living room, dining area, and a well-equipped kitchen complete with a walk-in pantry and a center island. The owner's suite is nearby, offering a large walk-in closet and a private bath with dual vanities. Upstairs, an open loft adds to the home's spacious feel. Three additional bedrooms and a full bathroom round out the plan. Additional home highlights and upgrades: 36" white shaker-style kitchen cabinets, quartz countertops and backsplash. Stainless-steel appliances, Soft water loop upgrade. Luxury wood-look vinyl plank flooring in common areas, Additional recessed lights throughout home. Walk-in shower. Cultured marble countertops and modern rectangular sinks in bathroom. Sprinkler system with landscape package. Covered patio, Keyless entry. Exceptional included features, such as our Century Home Connect smart home package and more!
- Type:
- Single Family
- Sq.Ft.:
- 2,825
- Status:
- Active
- Beds:
- 4
- Lot size:
- 0.16 Acres
- Year built:
- 1986
- Baths:
- 3.00
- MLS#:
- 1825116
- Subdivision:
- EDEN ROC
ADDITIONAL INFORMATION
Beautiful Two-Story Home in Eden Roc. Nestled in a cul-de-sac in the highly sought-after 78247 ZIP code, this 4-bedroom, 2.5-bathroom home boasts 2,825 sq. ft. of space with the primary bedroom conveniently located downstairs. Featuring an open floor plan and high vaulted ceilings, this estate sale property offers endless potential for transforming it into a stunning residence or a lucrative rental opportunity. End buyers only, no assignments. The seller is open to reviewing all offers.
- Type:
- Single Family
- Sq.Ft.:
- 3,123
- Status:
- Active
- Beds:
- 4
- Lot size:
- 0.15 Acres
- Year built:
- 2018
- Baths:
- 4.00
- MLS#:
- 1824221
- Subdivision:
- ALAMO RANCH
ADDITIONAL INFORMATION
Welcome to your dream home! This spacious 4-bedroom, 3.5-bath residence offers an impressive 3,100 sq ft of living space, perfect for both relaxation and entertainment. Nestled in a quiet cul-de-sac in the desirable Alamo Ranch community, this home boasts a designated office and an additional workspace, ideal for remote work or creative projects. Step into the formal dining room, perfect for hosting gatherings, and make your way to the expansive kitchen featuring beautiful cabinetry with stylish pulls and under-cabinet lighting that enhances the elegant design. The kitchen is a chef's delight, offering ample counter space and storage for all your culinary needs. The oversized laundry room is a standout feature, equipped with tons of storage. A convenient mudroom adds to the functionality of this home, keeping your entryway organized and tidy. Retreat to the huge and private primary suite, a true sanctuary, with a luxurious walk-in shower and his and hers vanities that provide both style and convenience. Upstairs, you'll find additional bedrooms and bathrooms, ensuring plenty of space for family and guests. The enormous media room is pre-wired for surround sound, making it the perfect spot for movie nights or game days. This home is in like-new condition and ready for you to move in. Don't miss out on this incredible opportunity-schedule your showing today and experience all that this exceptional property has to offer!
- Type:
- Single Family
- Sq.Ft.:
- 1,819
- Status:
- Active
- Beds:
- 3
- Lot size:
- 0.15 Acres
- Year built:
- 2000
- Baths:
- 2.00
- MLS#:
- 1825114
- Subdivision:
- PHEASANT RIDGE
ADDITIONAL INFORMATION
WHY PURCHASE LAND AND BUILD A HOUSE. THIS HOME HAS A GREENBELT FOR PRIVACY. . THE ROOF WAS INSTALLED IN 2021. THE NEWER GUTTERS KEEP THE LEAVES OUT. YOU WILL NOTICE THE KITCHEN HAS BEEN UPDATED WITH GRANITE COUNTERTOPS.ALL THE APPLIANCES ARE NEW WITH WARRANTIES.THERE IS WOOD LAMINATE FLOORING THROUGHOUT THE KITCHEN AND FAMILY ROOM. THE MASTER BATH HAS BEEN UPDATED AND IS GORGEOUS! THER IS A SPRINKLER SYSTEM AND A WATER SOFTENER.
- Type:
- Single Family
- Sq.Ft.:
- 2,409
- Status:
- Active
- Beds:
- 4
- Lot size:
- 0.15 Acres
- Year built:
- 2023
- Baths:
- 3.00
- MLS#:
- 1825112
- Subdivision:
- WINDING BROOK
ADDITIONAL INFORMATION
Welcome to your dream home! This beautifully designed 1-year-old, 2-story residence combines modern elegance with thoughtful functionality. With 4 spacious bedrooms, a dedicated study for working or learning from home, and an expansive loft upstairs, there's room for everyone to thrive. The main floor features an open-concept layout with stunning wood-look vinyl flooring that seamlessly ties the spaces together, creating a warm and inviting atmosphere. The oversized lot backs onto a peaceful greenbelt, offering unmatched privacy and tranquil views-a perfect setting for entertaining, gardening, or relaxing in your own backyard oasis. The upstairs loft serves as a versatile space, ideal for a media room, play area, or second living room. Each bedroom is generously sized, ensuring comfort and ample storage for everyone. Located in a desirable neighborhood close to parks, schools, and shopping, this home truly has it all. Don't miss your opportunity to make it yours-schedule your private tour today!
- Type:
- Single Family
- Sq.Ft.:
- 1,170
- Status:
- Active
- Beds:
- 3
- Lot size:
- 0.29 Acres
- Year built:
- 1973
- Baths:
- 2.00
- MLS#:
- 1825110
- Subdivision:
- THE HILLS
ADDITIONAL INFORMATION
home being sold As-IS Cute single story home on large lot . The pool is not working but with some love you could have it up and running in no time. home needs cosmetic work, would be a good opportunity for someone to live in it and fix it up over time. Lare garage with carport parking .
- Type:
- Single Family
- Sq.Ft.:
- 2,331
- Status:
- Active
- Beds:
- 4
- Lot size:
- 0.11 Acres
- Year built:
- 2024
- Baths:
- 3.00
- MLS#:
- 1825109
- Subdivision:
- HORIZON RIDGE
ADDITIONAL INFORMATION
*Available February 2025!* The Monroe is built to connect, with an open-concept first floor and upstairs loft area. With 3 secondary bedrooms plus a private owner's suite, there is plenty of space in the Monroe plan to make it your own. The uncovered patio offers an extended area for outdoor dining.
$229,990
7510 Burrowing Cobra San Antonio, TX
- Type:
- Single Family
- Sq.Ft.:
- 1,200
- Status:
- Active
- Beds:
- 3
- Lot size:
- 0.12 Acres
- Baths:
- 2.00
- MLS#:
- 1825104
- Subdivision:
- TRAILS AT CULEBRA
ADDITIONAL INFORMATION
Discover the elegance and comfort of the Atlantis floor plan by Starlight Homes. This thoughtfully designed layout features 3 spacious bedrooms and 2 bathrooms, all on one story and 1200 square feet.The open-concept living area seamlessly blends the kitchen, dining, and living spaces, creating an inviting atmosphere for entertaining and everyday living. The gourmet kitchen boasts stainless steel appliances and ample counter space made from granite. The master suite offers a private retreat with a luxurious en-suite bathroom and a generous walk-in closet. Additional highlights include a two-car garage, energy-efficient features, and stylish finishes throughout. Experience the perfect blend of style and functionality.
$270,990
7511 Burrowing Cobra San Antonio, TX
- Type:
- Single Family
- Sq.Ft.:
- 1,401
- Status:
- Active
- Beds:
- 3
- Lot size:
- 0.12 Acres
- Year built:
- 2024
- Baths:
- 2.00
- MLS#:
- 1825100
- Subdivision:
- TRAILS AT CULEBRA
ADDITIONAL INFORMATION
Discover the elegance and comfort of the Enterprise floor plan by Starlight Homes. This thoughtfully designed layout features 3 spacious bedrooms and 2 bathrooms, all on 1401 square feet. This 1 story home with an open-concept living area seamlessly blends the kitchen, dining, and living spaces, creating an inviting atmosphere for entertaining and everyday living. The gourmet kitchen boasts stainless steel appliances, ample counter space made from granite, and island/breakfast bar. The master suite offers a private retreat with a luxurious en-suite bathroom and a generous walk-in closet. Additional highlights include a 2-car garage, energy-efficient features, and stylish finishes throughout. Experience the perfect blend of style and functionality.
- Type:
- Single Family
- Sq.Ft.:
- 1,212
- Status:
- Active
- Beds:
- 3
- Lot size:
- 0.12 Acres
- Year built:
- 2024
- Baths:
- 2.00
- MLS#:
- 1825095
- Subdivision:
- TRAILS AT CULEBRA
ADDITIONAL INFORMATION
Located at the Trails of Culebra in Northwest San Antonio the community offers a resort style pool with cabana and easy access to 1604 and 151 Hwy and minutes from popular attractions. Discover the elegance and comfort of the Falcon floor plan by Starlight Homes. This thoughtfully designed layout features 3 spacious bedrooms and 2 bathrooms, all on 1212 square feet. This 1 story home with an open-concept living area seamlessly blends the kitchen, dining, and living spaces, creating an inviting atmosphere for entertaining and everyday living. The gourmet kitchen boasts stainless steel appliances, ample counter space made from granite, and island/breakfast bar. The master suite offers a private retreat with a luxurious en-suite bathroom and a generous walk-in closet. Additional highlights include a 2-car garage, energy-efficient features, and stylish finishes throughout. Experience the perfect blend of style and functionality.
- Type:
- Single Family
- Sq.Ft.:
- 2,819
- Status:
- Active
- Beds:
- 5
- Lot size:
- 0.13 Acres
- Year built:
- 2024
- Baths:
- 3.00
- MLS#:
- 1825092
- Subdivision:
- WINDING BROOK
ADDITIONAL INFORMATION
*** ESTIMATED COMPLETION DATE FEBRUARY 2025*** SUBJECT TO CHANGE. Welcome to this stunning 2-story new construction home located at 6727 Tasajillo Spring in San Antonio, TX, now available for sale by M/I Homes. This spacious and modern home boasts 4 bedrooms, 2.5 bathrooms, and a game room, and a flex room, offering plenty of space for comfortable living.
$274,990
7417 Cotton Cliff San Antonio, TX
- Type:
- Single Family
- Sq.Ft.:
- 1,402
- Status:
- Active
- Beds:
- 3
- Lot size:
- 0.12 Acres
- Year built:
- 2024
- Baths:
- 2.00
- MLS#:
- 1825089
- Subdivision:
- TRAILS AT CULEBRA
ADDITIONAL INFORMATION
Located at the Trails of Culebra in Northwest San Antonio the community offers a resort style pool with cabana and easy access to 1604 and 151 Hwy and minutes from popular attractions.Discover the elegance and comfort of the Sterling floor plan by Starlight Homes. This thoughtfully designed layout features 3 spacious bedrooms and 2 bathrooms, all on 1402 square feet. This 1 story home with an open-concept living area seamlessly blends the kitchen, dining, and living spaces, creating an inviting atmosphere for entertaining and everyday living. The gourmet kitchen boasts stainless steel appliances, ample counter space made from granite and island/breakfast bar.The master suite offers a private retreat with a luxurious en-suite bathroom and a generous walk-in closet. Additional highlights include a 2-car garage, energy-efficient features, and stylish finishes throughout. Experience the perfect blend of style and functionality.
- Type:
- Single Family
- Sq.Ft.:
- 874
- Status:
- Active
- Beds:
- 3
- Lot size:
- 0.2 Acres
- Year built:
- 1983
- Baths:
- 2.00
- MLS#:
- 1825084
- Subdivision:
- SUNRISE
ADDITIONAL INFORMATION
*Open House - Sat 11/30, 12pm - 3pm.* Welcome to this beautifully updated 3 bedroom, 2 bathroom home on a spacious .20 acre lot. Nestled in a peaceful cul-de-sac, this charming home offers privacy and convenience. Inside, you'll find new flooring throughout the living and kitchen areas, along with laminate flooring in all 3 bedrooms - no carpet! The stunning kitchen features 40' soft-close cabinets with elegant gold pulls, pullout bottom cabinets for maximum storage, gorgeous Dekton countertops, and premium LG Cafe line appliances, including a double oven with a built-in air fryer. The oversized backyard offers a private retreat with plenty of space for entertaining or relaxing. This home has no HOA and is conveniently located near Fort Sam Houston, Randolph AFB, shopping and entertainment.
- Type:
- Single Family
- Sq.Ft.:
- 1,900
- Status:
- Active
- Beds:
- 4
- Lot size:
- 0.08 Acres
- Year built:
- 2023
- Baths:
- 3.00
- MLS#:
- 1825082
- Subdivision:
- UNIVERSITY VILLAGE
ADDITIONAL INFORMATION
The Rudy at University Village offers two stories of well-designed living space. The first level features an open-concept great room seamlessly connected to the dining area and kitchen equipped with a corner walk-in pantry and a center island. Additionally, a convenient powder room can be found on the main level. Upstairs, a spacious primary suite's en-suite bathroom offers privacy and functionality with a dual-sink vanity and an expansive walk-in closet. Three secondary bedrooms, also located on the second floor, share a full bathroom. A full laundry room and 2-bay garage complete the space. Additional home highlights and upgrades: 42" white kitchen cabinets, quartz countertops and backsplash, Luxury wood-look vinyl plank flooring in common areas. Stainless-steel appliances, Separate garden tub and walk-in shower Additional recessed can lights at great room and primary bath, Cultured marble countertops and modern rectangular sinks in bathrooms, Landscape package with sprinkler system. Covered patio, Exceptional included features, such as our Century Home Connect smart home package and more!
- Type:
- Single Family
- Sq.Ft.:
- 1,992
- Status:
- Active
- Beds:
- 4
- Lot size:
- 0.12 Acres
- Year built:
- 2024
- Baths:
- 3.00
- MLS#:
- 1825081
- Subdivision:
- ARCADIA RIDGE PHASE 1 - BEXAR
ADDITIONAL INFORMATION
Home office set at entry. Open island kitchen offers walk-in pantry and generous counter space. Dining area flows to open family room with wall of windows. Primary suite includes primary bath with dual vanity, garden tub, separate glass-enclosed shower and walk-in closet. Secondary bedrooms with walk-in closets, a full bathroom with dual sinks and a utility room comes with this design. Covered backyard patio. Two-car garage.
$325,000
1420 Burleson San Antonio, TX 78202
- Type:
- Single Family
- Sq.Ft.:
- 1,869
- Status:
- Active
- Beds:
- 4
- Lot size:
- 0.11 Acres
- Year built:
- 2023
- Baths:
- 3.00
- MLS#:
- 1825078
- Subdivision:
- I35 SO. TO E. HOUSTON (SA)
ADDITIONAL INFORMATION
Discover this stunning single-story home, built in 2023, situated on a desirable corner lot where contemporary design meets the vibrant lifestyle of downtown San Antonio. With four spacious bedrooms, this residence offers the perfect blend of comfort and functionality, ideal for families or anyone seeking a dynamic urban experience. As you step inside, you'll be greeted by sleek, hard-surface flooring throughout-no carpet to worry about! The open layout seamlessly connects the living spaces, making it perfect for entertaining or enjoying everyday living. The kitchen features beautiful quartz countertops and stainless steel appliances, providing a stylish and efficient space for meal preparation and gatherings. Located in the heart of downtown, you'll have easy access to major event centers, a variety of restaurants, and all the attractions that this lively area has to offer. Enjoy the convenience of city living while having a modern retreat on this spacious corner lot. Don't miss your chance to experience the best of both worlds-schedule a showing today!
- Type:
- Single Family
- Sq.Ft.:
- 1,522
- Status:
- Active
- Beds:
- 3
- Lot size:
- 0.15 Acres
- Year built:
- 2024
- Baths:
- 2.00
- MLS#:
- 1825077
- Subdivision:
- Estancia Ranch
ADDITIONAL INFORMATION
Brand new, energy-efficient home available by Oct 2024! Prepare dinner at the convenient kitchen island without missing conversation in the adjacent living room. In the secluded primary suite, tucked away at the rear of the home, a spacious walk-in closet and a large shower simplify busy mornings. Set on approximately 170 acres in Far North San Antonio, this community offers beautiful amenities that anyone can enjoy. With convenient access to major highways, shopping, dining and entertainment are just minutes away. Residents of this community will attend Comal Independent School District. Each of our homes is built with innovative, energy-efficient features designed to help you enjoy more savings, better health, real comfort and peace of mind.
- Type:
- Single Family
- Sq.Ft.:
- 2,079
- Status:
- Active
- Beds:
- 4
- Lot size:
- 0.12 Acres
- Year built:
- 2024
- Baths:
- 3.00
- MLS#:
- 1825070
- Subdivision:
- ARCADIA RIDGE PHASE 1 - BEXAR
ADDITIONAL INFORMATION
Entry framed by home office with French door entry. Kitchen with center island and walk-in pantry. Dining area flows into the family room with a wall of windows. Private primary bedroom with wall of windows. French doors lead to dual vanities, garden tub, separate glass enclosed shower, and walk-in closet in the primary bath. Secondary bedrooms all offer a walk-in closet. Covered backyard patio. Utility room just off the two-car garage.
$312,199
5527 Frederick Blf San Antonio, TX
- Type:
- Single Family
- Sq.Ft.:
- 2,260
- Status:
- Active
- Beds:
- 4
- Lot size:
- 0.11 Acres
- Year built:
- 2024
- Baths:
- 3.00
- MLS#:
- 1825061
- Subdivision:
- MESA VISTA
ADDITIONAL INFORMATION
Introducing the Frederick at Mesa Vista: a 2,260-square-foot haven that blends functionality with modern living. This two-story home invites gatherings in its first-floor, open-concept great room, home to a living room, dining area, and a well-equipped kitchen complete with a walk-in pantry and a center island. The owner's suite is nearby, offering a large walk-in closet and a private bath with dual vanities. Upstairs, an open loft adds to the home's spacious feel. Three additional bedrooms and a full bathroom round out the plan. 36" gray kitchen cabinets, quartz countertops and backsplash, Luxury "wood-look" vinyl plank flooring in common areas, Stainless-steel appliances with gas range oven, Recessed lighting throughout home, Soft water loop upgrade, Cultured marble countertops and modern rectangular sinks in bathrooms, Garage door opener with two remotes, 240V electric car charging port, Landscape package with full sprinkler system, Exceptional included features, such as our Century Home Connect smart home package and more!
$350,000
5001 INGRAM RD San Antonio, TX 78228
- Type:
- Single Family
- Sq.Ft.:
- 1,991
- Status:
- Active
- Beds:
- 4
- Lot size:
- 0.49 Acres
- Year built:
- 1977
- Baths:
- 4.00
- MLS#:
- 1825052
- Subdivision:
- BROADVIEW
ADDITIONAL INFORMATION
What a fantastic find in this unique property on half an acre in the heart of NW San Antonio! This home offers two-in-one with living area, kitchen, three bedrooms AND a den with fireplace on the light & bright main level. Step downstairs in to a beautifully designed Hacienda style living space, perfect for holida entertaining, guests, or even an income producing suite! The possibilities are endless! Schedule your showing today!
- Type:
- High-rise
- Sq.Ft.:
- 1,062
- Status:
- Active
- Beds:
- 2
- Year built:
- 1988
- Baths:
- 2.00
- MLS#:
- 1825037
- Subdivision:
- One Towers Park Lane SA
ADDITIONAL INFORMATION
Plan E. Gorgeous unit! High end granite countertops in kitchen & both bath w/ designer tile backsplash, stainless appliances. Beautiful Wood & Tile Floors w/ carpet only in the bedroom. Welcome to The Towers for 55 yrs and older. Enjoy a luxury lifestyle with the many amenities included in the monthly maintenance fee which includes: Valet Service-Parking your car and taking your things up to your unit, Parking Garage, HVAC is owned & serviced by the Co-Op, Cable, Wi-Fi, water, trash included.
- Type:
- Single Family
- Sq.Ft.:
- 2,642
- Status:
- Active
- Beds:
- 4
- Lot size:
- 0.22 Acres
- Year built:
- 1976
- Baths:
- 3.00
- MLS#:
- 1824043
- Subdivision:
- HIDDEN FOREST
ADDITIONAL INFORMATION
This lovely two-story, four-bedroom, 2.5-bath home in the sought-after Hidden Forest neighborhood is filled with thoughtful updates and modern touches. From the moment you step inside, the open living and dining area welcomes you with a warm and inviting atmosphere. The primary bedroom is conveniently located on the first floor, with a full bath featuring a walk-in shower and double vanity. The second living space offers a cozy fireplace and flows seamlessly into a chef's kitchen designed for both functionality and style. Equipped with a 36" 4-burner cooktop with grill, convection oven, and 3 cm quartz countertops, this kitchen is a culinary dream. A breakfast bar, bay-windowed breakfast nook, and built-in desk with cabinets add even more practicality to the space. Upstairs, you'll find a spacious guest bathroom with dual vanities and cabinetry, along with generously sized secondary bedrooms. A converted attic space provides a versatile flex room, perfect for a home office, playroom, or hobby space. The home also boasts a comprehensive water treatment system, including a water softener, carbon filter, and reverse osmosis system for enhanced drinking and cooking water. Outside, the backyard features a covered patio, resurfaced pool with a waterfall and attached spa, mature trees, and a lush lawn. The serene outdoor setting is ideal for relaxing or hosting gatherings. With $143,000 in updates, including a new roof (2020), main floor renovations (2022), and a pool and patio overhaul (2022), this home is move-in ready and designed for modern living. Don't miss the opportunity to call this beautifully updated property your own!
- Type:
- Single Family
- Sq.Ft.:
- 3,576
- Status:
- Active
- Beds:
- 5
- Lot size:
- 0.4 Acres
- Year built:
- 2004
- Baths:
- MLS#:
- 1800654
- Subdivision:
- BIG SPRINGS AT CACTUS BL
ADDITIONAL INFORMATION
Nestled on an oversized corner lot, this stunning five-bedroom, four-bathroom home features a classic exterior, built with a striking combination of limestone and brick on all four sides. The main floor features an inviting office with French doors, separate dining room, a spacious primary suite and secondary bedroom and full guest bathroom. The breakfast room extends into a bright sunroom, filling the space with natural light. You're going to spend many evenings relaxing on the deck and covered patio - especially with the dual sided fireplace. Located within prestigious NEISD, close to 281/1604, the San Antonio Airport, and within easy reach of popular shopping and dining destinations, this home is in a prime location for a variety of conveniences. Schedule your opportunity to see this house today.

San Antonio Real Estate
The median home value in San Antonio, TX is $289,500. This is higher than the county median home value of $267,600. The national median home value is $338,100. The average price of homes sold in San Antonio, TX is $289,500. Approximately 47.86% of San Antonio homes are owned, compared to 43.64% rented, while 8.51% are vacant. San Antonio real estate listings include condos, townhomes, and single family homes for sale. Commercial properties are also available. If you see a property you’re interested in, contact a San Antonio real estate agent to arrange a tour today!
San Antonio, Texas has a population of 1,434,540. San Antonio is less family-centric than the surrounding county with 29.93% of the households containing married families with children. The county average for households married with children is 32.84%.
The median household income in San Antonio, Texas is $55,084. The median household income for the surrounding county is $62,169 compared to the national median of $69,021. The median age of people living in San Antonio is 33.9 years.
San Antonio Weather
The average high temperature in July is 94.2 degrees, with an average low temperature in January of 40.5 degrees. The average rainfall is approximately 32.8 inches per year, with 0.2 inches of snow per year.
