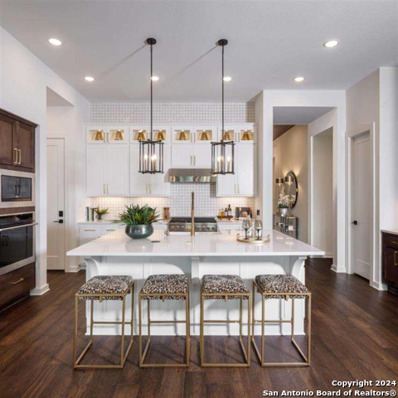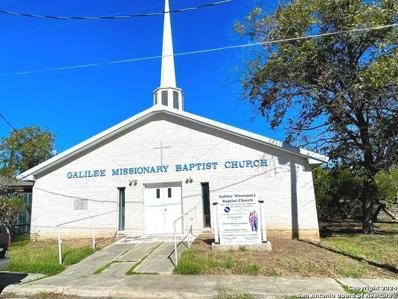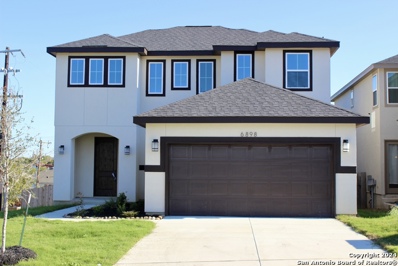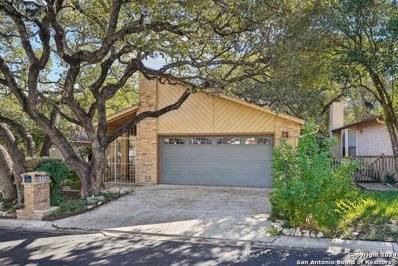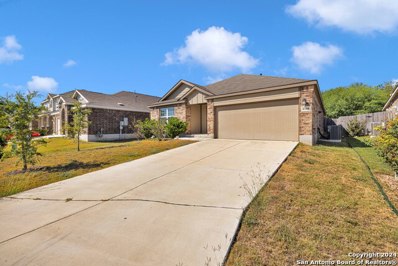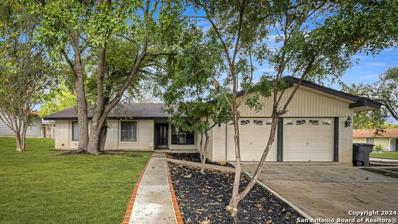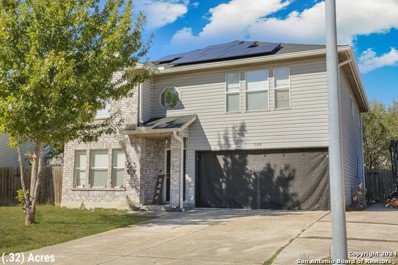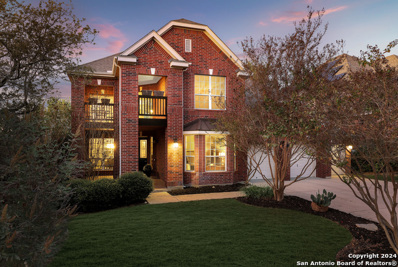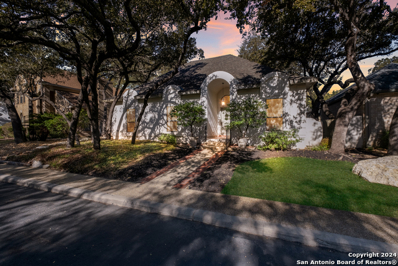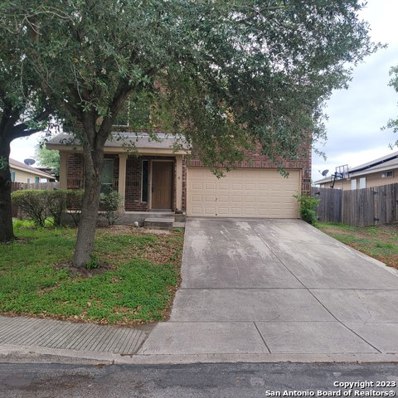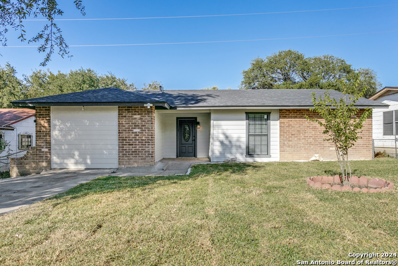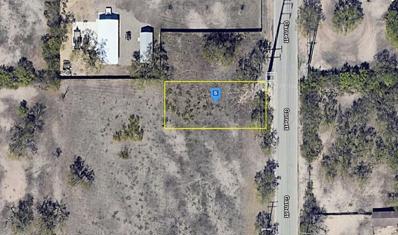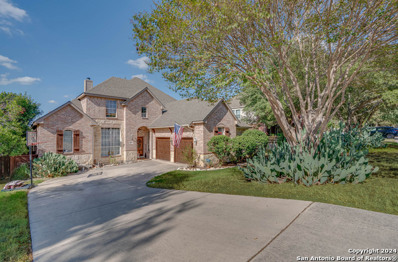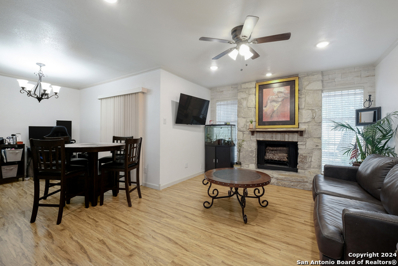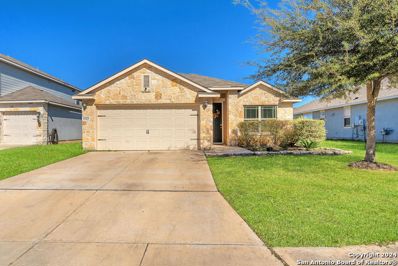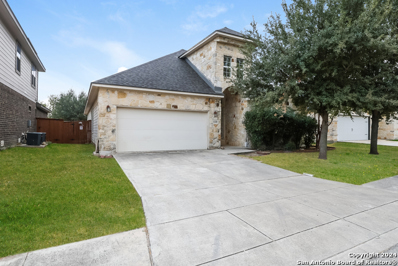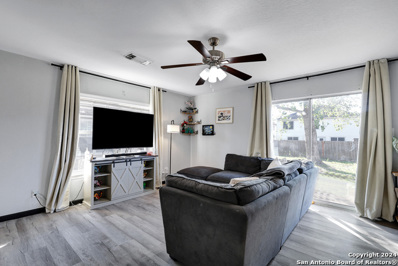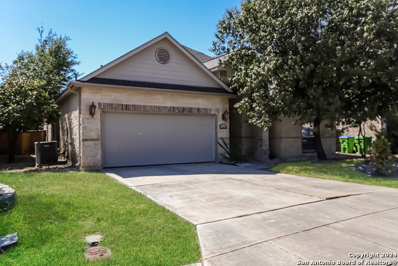San Antonio TX Homes for Rent
$651,606
11714 Warlock San Antonio, TX
- Type:
- Single Family
- Sq.Ft.:
- 2,796
- Status:
- Active
- Beds:
- 4
- Lot size:
- 0.17 Acres
- Year built:
- 2024
- Baths:
- 4.00
- MLS#:
- 1825314
- Subdivision:
- Davis Ranch
ADDITIONAL INFORMATION
MLS# 1825314 - Built by Highland Homes - June completion! ~ This spacious one-story home offers a seamless blend of comfort, style, and functionality. With 4 generously-sized bedrooms, including a luxurious master suite, the home is perfect for families seeking ample space and privacy. The master bedroom boasts an elegant en-suite bathroom with a large soaking tub, a walk-in shower, and dual vanities, creating a private retreat. The remaining three bedrooms are well-appointed and share access to two full bathrooms, with one offering a jack-and-jill layout ideal for guests. In addition to the three full baths, the home features a convenient half bath, perfect for guests or quick access from common areas. The open-concept floor plan includes a spacious living room, a dining area, and a gourmet kitchen with stainless steel appliances, quartz countertops, and plenty of cabinet storage. Large windows flood the space with natural light, enhancing the airy atmosphere. The three-car tandem garage provides plenty of storage space for vehicles, tools, or recreational equipment, making it ideal for those with multiple cars or outdoor hobbies. The garage's tandem layout allows for extra depth and flexibility, accommodating larger vehicles or offering additional workspace. This home is designed for easy living, with all essential rooms on a single level, making it both practical and luxurious for all stages of life.
$549,900
815 ALBERT ST. San Antonio, TX 78207
- Type:
- General Commercial
- Sq.Ft.:
- 5,660
- Status:
- Active
- Beds:
- n/a
- Year built:
- 1960
- Baths:
- MLS#:
- 1825306
ADDITIONAL INFORMATION
NOW AVAILABLE FOR PURCHASE IS A DISTINCTIVE COMMERCIAL SITE, IDEAL FOR RELIGIOUS FACILITY, DAY CARE, OR WEDDING VENUE OR OFFICES. THIS REMARKABLE PROPERTY OFFERS NUMEROUS BENEFITS. BOASTING OVER 5,000 SQ FEET OF VERSATILE WORSHIP OR BUSINESS SPACE IN A HIGHLY SOUGHT-AFTER AND GROWING LOCATION, WITH RESIDENTIAL AND COMMERCIAL UNITS.THE SITE INCORPORATES THE PEWS AND ALL VITAL COMPONENTS TO LAUNCH YOUR MISSION. NOTEWORTHY AMENITIES INCLUDE A LARGE KITCHEN AND BAPTISMAL POOL. THE RENOVATED CORE AREA SHOWCASES ATTRACTIVE COLORS & DECOR, COMPLEMENTED BY TWO PASTORS OFFICES, LARGE KITCHEN WITH A LARGE FELLOWSHIP FOR GATHERINGS, 6 BATHROOMS, LARGE KITCHEN PERFECT FOR THE HOLIDAYS AND EVENTS WITH HANDICAP ACCESS. EASY ACCESS TO HWY-I-10. PLEASE CALL AGENT FOR ADDITIONAL INFORMATION.
- Type:
- Single Family
- Sq.Ft.:
- 2,433
- Status:
- Active
- Beds:
- 4
- Lot size:
- 0.21 Acres
- Year built:
- 2024
- Baths:
- 3.00
- MLS#:
- 1825310
- Subdivision:
- COMANCHE RIDGE
ADDITIONAL INFORMATION
Welcome to this stunning newly built home! Financing Available for FHA, Veterans & Non-Veterans. Featuring stick-built construction with no prefab framing, heavy architectural shingles, radiant barrier roof decking, and blown insulation for energy efficiency. Inside, enjoy 10ft ceilings, 8ft doors, decorative arches, niches, and ceiling treatments. The kitchen boasts 3cm granite countertops, a 7x3 island, a walk-in pantry with a glass door, and a built-in GE appliance package. The spacious 20x19 living room flows seamlessly into the 14x11 kitchen. Relax in the luxurious master suite with a separate tub/shower and walk-in closet. Upstairs features a 16x11 Loft room and spacious secondary bedrooms. Additional highlights include a full security system, in-wall pest control, a water softener loop, and a 12x9 covered patio. The oversized 20x20 garage and landscaped yard with irrigation drop finish this dream home. Too many features to list - come see it today!
- Type:
- Single Family
- Sq.Ft.:
- 1,461
- Status:
- Active
- Beds:
- 3
- Lot size:
- 0.11 Acres
- Year built:
- 1978
- Baths:
- 2.00
- MLS#:
- 1825309
- Subdivision:
- WELLSPRINGS
ADDITIONAL INFORMATION
Welcome to a charming garden home that effortlessly combines convenience, tranquility, and timeless character. Nestled in the serene Wellsprings neighborhood, this one-story, 3-bedroom, 2-bath retreat spans 1,461 sq. ft., offering an inviting open-concept layout perfect for relaxed living. The heart of the home features an updated kitchen with modern finishes and a seamless flow to the dining and living areas, where an atrium brings natural light and a touch of serenity. The enclosed patio, enhanced with air conditioning, provides a versatile space for an additional living area or quiet retreat. The private backyard, backing up to a peaceful park, is the ideal low-maintenance haven for enjoying your morning coffee or unwinding in the evening. With only one step into the living room, this home is designed for accessibility and ease. Updated HVAC in 2021 ensures comfort year-round, while the prime central location offers quick access to I-10 and the Medical Center. Whether you're an empty nester seeking a quiet community or simply looking for a home that blends charm with practicality, this garden home is ready to welcome you. Make it yours today!
- Type:
- Single Family
- Sq.Ft.:
- 2,358
- Status:
- Active
- Beds:
- 4
- Lot size:
- 0.13 Acres
- Year built:
- 2019
- Baths:
- 3.00
- MLS#:
- 1825305
- Subdivision:
- WATERWHEEL
ADDITIONAL INFORMATION
Discover this beautifully maintained home, featuring a modern kitchen complete with granite countertops and stainless steel appliances. The open-concept floor plan provides a spacious and versatile layout with four bedrooms, three full baths, and a flexible room that can be tailored to your needs. Smart home capabilities are already wired in, adding convenience and modern comfort to your lifestyle. Located in the desirable Waterwheel community, you'll enjoy access to exceptional amenities, including a pool, clubhouse, playground, and gym. This move-in-ready gem is waiting for its next owner-don't miss the chance to make it your home sweet home!
$249,500
28 BAGDERS HILLS San Antonio, TX
- Type:
- Single Family
- Sq.Ft.:
- 1,548
- Status:
- Active
- Beds:
- 3
- Lot size:
- 0.07 Acres
- Year built:
- 2002
- Baths:
- 3.00
- MLS#:
- 1825299
- Subdivision:
- VILLAS AT INGRAM HILLS
ADDITIONAL INFORMATION
NICE--QUIET--COZY Subdivision Off Wurzbach and Bandera Rd. The outside has a Brick Elevation and the trim has been freshly painted as well as new landscaping. Inside, the entire home has fresh new paint, new kitchen cabinets/ new bathroom cabinets, new granite counter tops, new shower tile surround, new appliances, micro wave oven New fans and lighting and sinks. Also brand new luxury vinyl flooring downstairs and all new carpet on the stairs and second level. You have a 1 car garage with a garage door opener. Very Nice homes and neighbors. Near lots of shopping centers and eateries.
- Type:
- Single Family
- Sq.Ft.:
- 1,857
- Status:
- Active
- Beds:
- 4
- Lot size:
- 0.24 Acres
- Year built:
- 1981
- Baths:
- 2.00
- MLS#:
- 1825284
- Subdivision:
- WOODS OF SHAVANO
ADDITIONAL INFORMATION
Discover timeless elegance at 4531 Honey Locust Woods, a beautifully renovated 4-bedroom, 2-bathroom home with a 2-car garage, nestled on a 0.24-acre lot in a prestigious and well-established neighborhood. The fully xeriscape yard, accomplish by mature trees and a private backyard with a covered patio, offers low-maintenance luxury and tranquil outdoor living. Every detail of this home has been meticulously updated to exude modern sophistication. Fresh interior and exterior paint, along with the removal of popcorn ceilings, creates a sleek and polished atmosphere. Farmhouse-inspired lighting, including statement chandeliers in the dining areas, elevates the aesthetic throughout. The kitchen is a showstopper with granite countertops, a sleek flat glass cooktop, upgraded microwave, a drop-in sink, and striking black matte fixtures. Ceiling fans and updated electrical throughout the home enhance comfort and functionality. This move-in-ready property combines thoughtful upgrades with timeless charm, making it a sanctuary of style and comfort. Don't miss the opportunity on this exquisite home!
- Type:
- Single Family
- Sq.Ft.:
- 1,528
- Status:
- Active
- Beds:
- 3
- Lot size:
- 0.25 Acres
- Year built:
- 1968
- Baths:
- 2.00
- MLS#:
- 1825283
- Subdivision:
- Oak Hills Terrace
ADDITIONAL INFORMATION
This single-home, built in 1968, features 3 bedrooms and 2 bathrooms, encompassing 1,528 square feet of living space. The residence is situated on a 0.25-acre corner lot and includes a two-car garage. The interior boasts a separate dining room, an eat-in kitchen with white cabinetry and butcher block countertops, and ample natural light. The exterior offers a spacious covered patio and mature trees, providing a comfortable outdoor space. The property is located near major highways, military bases, and employers, making it convenient for those working in the medical center area
- Type:
- Single Family
- Sq.Ft.:
- 1,928
- Status:
- Active
- Beds:
- 3
- Lot size:
- 0.12 Acres
- Year built:
- 2009
- Baths:
- 2.00
- MLS#:
- 1825282
- Subdivision:
- HUNTERS GLENN
ADDITIONAL INFORMATION
This is a beautifully maintained single-story gem, designed to be the ultimate entertainer's dream! Elegant architectural touches, including stunning arches and high tray ceilings, add a sense of sophistication throughout. The upgraded kitchen boasts modern appliances, sleek cabinetry, and premium countertops, perfect for cooking and hosting alike. Additional features include a water softener, a sprinkler system for effortless landscaping, just minutes from La Cantera, this home offers convenience, style, and comfort in one irresistible package.
- Type:
- Single Family
- Sq.Ft.:
- 2,340
- Status:
- Active
- Beds:
- 3
- Lot size:
- 0.29 Acres
- Year built:
- 2000
- Baths:
- 3.00
- MLS#:
- 1825281
- Subdivision:
- RAINTREE
ADDITIONAL INFORMATION
This home is nestled in a quiet community in a cul de sac with very convenient access to major highways 1604 and I35, close to an abundance of shopping, restaurants and entertainment. The house had impressive upgrades in February 2023 including a brand new roof, new gutters and *owned* solar panels, great for energy efficiency. The upgrades cost $85K, seller's loss but an amazing gain for the buyer!!! Large backyard is a great feature for anyone and everyone! Another great addition is separate parking for extra vehicles and/or made for an RV! Priced to sell, so schedule a showing today!!
- Type:
- Single Family
- Sq.Ft.:
- 808
- Status:
- Active
- Beds:
- 2
- Lot size:
- 0.1 Acres
- Year built:
- 1959
- Baths:
- 1.00
- MLS#:
- 1825280
- Subdivision:
- Historic Gardens
ADDITIONAL INFORMATION
This property is situated just blocks from the Alamodome, nestled in the heart of downtown, this property offers unparalleled convenience to entertainment, dining, and vibrant city life. Whether you're looking to create a stunning rental, an ideal Airbnb, or a personal residence, this location is a dream for investors and homeowners alike. The area's rapid growth and revitalization ensure a promising return on investment. This is a rare opportunity to own property this close to the Alamodome.
- Type:
- Single Family
- Sq.Ft.:
- 3,669
- Status:
- Active
- Beds:
- 4
- Lot size:
- 0.28 Acres
- Year built:
- 2010
- Baths:
- 4.00
- MLS#:
- 1825276
- Subdivision:
- CIBOLO CANYON/SUENOS
ADDITIONAL INFORMATION
Stunning 4-bedroom, 3.5-bath home with a 3-car garage, this beauty is in the desirable Suenos neighborhood of Cibolo Canyons on a greenbelt lot with VIEWS! This home offers an open floor plan filled with natural light from numerous windows that frame beautiful views and sunsets. Perfect for entertaining, the home features two covered porches, a spacious covered balcony, and a deck overlooking a fiberglass pool. Hardwood floors throughout the whole home, no carpet to worry about! Inside, enjoy an updated kitchen with a dog water filler, a separate dining room, and a large office or secondary living space, and an upstairs game room and separate media room. A rare find, the home also includes a "mudroom" or convenient kids' backpack nook. Neighborhood amenities include a Jr. Olympic pool, lazy river and splash zone, fitness center, clubhouse, parks, and playgrounds-all just 3 minutes from world-class golf and resort experiences. This home is not to be missed!
- Type:
- Low-Rise
- Sq.Ft.:
- 830
- Status:
- Active
- Beds:
- 2
- Year built:
- 1963
- Baths:
- 1.00
- MLS#:
- 1825274
- Subdivision:
- BARCELONA
ADDITIONAL INFORMATION
A Charming 2-bedroom, 1-bath condo in the sought-after Barcelona Condo in Alamo Heights! Enjoy proximity to Charis Park, with food trucks daily, and convenience to cultural landmarks like The McNay, The Witte Museum, The Pearl, and The Quarry Market. Three H-E-Bs are located within a mile, and the San Antonio International Airport is just 5 minutes away. This condo offers spacious living in the heart of one of San Antonio's premier neighborhoods.
- Type:
- Single Family
- Sq.Ft.:
- 1,955
- Status:
- Active
- Beds:
- 3
- Lot size:
- 0.14 Acres
- Year built:
- 1985
- Baths:
- 3.00
- MLS#:
- 1825273
- Subdivision:
- DEERFIELD
ADDITIONAL INFORMATION
Are you looking for an amazing home in the desirable Deerfield community? Then this is your next home! This stunning garden home includes a detached living area as well as an in-ground pool. Entering the home you will enjoy the one-story 2/2 with an office and large living area and kitchen that overlooks the dining area and is highlighted by an atrium. The primary bedroom has outdoor access and a large bathroom with a walk-in shower and two walk-in closets. The office adds to the features of this wonderful home. Don't miss the separate living quarters above the garage, which are great for guests! The home is close to the neighborhood park and amenities, shopping, airport, and accessibility to major thoroughfares. Don't miss out on this home and the opportunity to live in this wonderful neighborhood.
$299,900
509 BURNET ST San Antonio, TX 78202
Open House:
Sunday, 12/1 8:00-11:00PM
- Type:
- Single Family
- Sq.Ft.:
- 1,263
- Status:
- Active
- Beds:
- 2
- Lot size:
- 0.04 Acres
- Year built:
- 2014
- Baths:
- 3.00
- MLS#:
- 1825270
- Subdivision:
- DIGNOWITY
ADDITIONAL INFORMATION
Welcome to 509 Burnet St, a sleek and modern home located in the historic Dignowity neighborhood of San Antonio. This contemporary residence, built by Terramark Urban Homes in 2014, offers a stylish living experience in a prime location. With 1,263 square feet of living space, this home features 2 bedrooms and 2.5 bathrooms. The open floor plan showcases a spacious living/dining combo area, perfect for entertaining guests. The kitchen is a culinary delight with sleek modern mocha cabinets, a large kitchen island, spacious countertops, and a stylish tile backsplash. The home exudes modern elegance with its stained concrete flooring and 9-foot ceilings. Outside, you'll appreciate the low maintenance exterior, with a security fence and a convenient 1-car carport. Enjoy the spectacular location near San Antonio City Center, River Walk, and all the excitement of the Pearl Brewery. Experience the vibrant downtown lifestyle with ease. Don't miss the opportunity to own this contemporary gem in the heart of San Antonio. Just 2 blocks from Hays Street Bridge & Dignowity Park, this cool contemporary design home is perfect for a buyer looking to enjoy city living in the fun, fast growing, urban setting of Dignowity Hill. Live w/in walking/biking distance from Alamo Brewery Co., yoga on the bridge, Alamo Dome, Sunset Station, restaurants, shopping and so much more! View of the Tower of the Americas & downtown. Modern design, stainless steel appliances, floating staircase and open floor plan. Don't miss this rare opportunity! Schedule a showing today and discover the modern style and convenience of 509 Burnet St. This home also offers a transferrable Home Warranty that expires in 2026
- Type:
- Single Family
- Sq.Ft.:
- 2,172
- Status:
- Active
- Beds:
- 3
- Lot size:
- 0.16 Acres
- Year built:
- 2006
- Baths:
- 3.00
- MLS#:
- 1825267
- Subdivision:
- WOODLAKE MEADOWS
ADDITIONAL INFORMATION
This home boasts a fabulous combination living and dining area in the front, creating a great first impression. With two eating areas and two living areas, this home offers an incredibly spacious open floor plan, including a family room off the breakfast area. All of the bedrooms and the utility room are conveniently located upstairs. The spacious owners suite bedroom that features a luxurious whirlpool tub, a separate shower, a water closet, and a large walk-in closet. Throughout t
- Type:
- Single Family
- Sq.Ft.:
- 1,303
- Status:
- Active
- Beds:
- 4
- Lot size:
- 0.18 Acres
- Year built:
- 1970
- Baths:
- 2.00
- MLS#:
- 1825264
- Subdivision:
- Culebra Park
ADDITIONAL INFORMATION
GORGEOUS single-story home in a well-established neighborhood makes this home an easy choice! No carpet allergies here!!! This home will welcome you with a grand-style entry and ceramic floors. Fresh paint inside and a new roof. Four bedrooms, 1 1/2 Baths. Living/Dining room Combo. Flooring throughout the interior and ceiling fans in each bedroom. GOURMET KITCHEN with a lot of natural light, custom cabinets, and an island/breakfast bar. There is a converted garage that is perfect for an office, exercise room, or media room. This Cozy HOME is close to the downtown, City Base, Shopping & Dining. It is conveniently located from Loop 410 & 281. This property is move-in ready and has also been a long-term rental, making it a great investment opportunity. This COZY HOME is waiting for a new owner. This property needs a new survey (Buyer). For sale, As-Is.
- Type:
- Land
- Sq.Ft.:
- n/a
- Status:
- Active
- Beds:
- n/a
- Lot size:
- 0.12 Acres
- Baths:
- MLS#:
- 24-9685
ADDITIONAL INFORMATION
This 0.124-acre lot could be the spot for your next dream home. Power available nearby. Out of state investor. Buyer to verify lot dimensions, utilities, restrictions and feasibility before purchase. The address used in the listing may be a placeholder. This is a flat fee limited-service listing. Use the number on the listing and that will connect you with the correct person to inquire about the property. I make it my policy to put all known information about each lot in the write-up details, so if you don't see the answer you're looking for, use the county to gather additional information. Please understand that when buying or selling vacant land this is usually the case. The listing does not guarantee the accuracy of the information in this listing and is to be held harmless of any misrepresentations. Buyers are encouraged to do their own due diligence. Sellers have stated that they wish to select the title company for closing. They are willing to cover that cost at closing.
$585,000
3515 EDGE VW San Antonio, TX 78259
- Type:
- Single Family
- Sq.Ft.:
- 3,677
- Status:
- Active
- Beds:
- 4
- Lot size:
- 0.24 Acres
- Year built:
- 2002
- Baths:
- 4.00
- MLS#:
- 1819249
- Subdivision:
- TERRACES AT ENCINO P
ADDITIONAL INFORMATION
This stunning home features an inviting open floor plan with soaring high ceilings and elegant arched entries. The gourmet kitchen is a chef's dream, boasting 42" cabinets, luxurious granite countertops, and a massive island perfect for entertaining. Retreat to the spacious downstairs master suite, with a lavish bath featuring a garden tub, a separate shower, and a generous walk-in closet. Step outside to your own private oasis! Enjoy the relaxing outdoor living area, complete with a beautifully crafted wood deck, an above-ground pool for those warm summer days, a soothing hot tub for ultimate relaxation, and a charming pergola that creates the perfect ambiance for gatherings or quiet evenings. This community offers fantastic amenities, including a neighborhood pool, park, and sports court. Plus, you'll be conveniently located near outstanding NEISD schools, as well as a variety of restaurants and shopping options. Don't miss your chance to experience this wonderful lifestyle!
- Type:
- Low-Rise
- Sq.Ft.:
- 889
- Status:
- Active
- Beds:
- 2
- Year built:
- 1980
- Baths:
- 2.00
- MLS#:
- 1825320
- Subdivision:
- Woodmont Townhomes
ADDITIONAL INFORMATION
BEAUTIFUL, UPDATED CONDO IN NORTH CENTRAL SAN ANTONIO!! Welcome to this charming, updated 2-bed/2-bath corner-unit condo conveniently located close to Lp410, IH35, Hwy 281, IH10, downtown, shopping, restaurants, bus routes and more. Beautiful ceramic and luxury vinyl plank flooring leads into a large open living and dining area with a wood-burning fireplace. All bathrooms and kitchen are decorated with new tile and quartz counters giving the home a taste of contemporary luxury. New neutral paint throughout and quiet neighbors with two dedicated parking spots just outside the front door. The large association pool is icing on the cake of this beauty. The condo is listed well below BCAD appraisal. You won't find a home at this price in this condition. Make some time to come see it while you can!
- Type:
- Single Family
- Sq.Ft.:
- 1,853
- Status:
- Active
- Beds:
- 4
- Lot size:
- 0.17 Acres
- Year built:
- 1980
- Baths:
- 3.00
- MLS#:
- 1825304
- Subdivision:
- EMERALD VALLEY
ADDITIONAL INFORMATION
Don't miss out on 9302 Valley Dale St, an investment property with huge potential. Boasting 2,354 square feet, this home features four large bedrooms and three full bathrooms, and a large 2 car garage. You can expect vaulted high-ceilings as you walk in through the living room with an authentic fireplace right off the updated modern kitchen. This well-designed and spacious layout create opportunities for desirable renovations. This property could use some TLC to maximize its potential. The backyard offers plenty of room for additional amenities. Plus, inquire about the installed solar panels, providing long-term savings and an eco-friendly appeal. Positioned in an extremely desirable location, this property is ripe for investors looking to capitalize on growth for 2025. Schedule a showing today and experience all that this property has to offer.
- Type:
- Single Family
- Sq.Ft.:
- 1,874
- Status:
- Active
- Beds:
- 3
- Lot size:
- 0.18 Acres
- Year built:
- 2015
- Baths:
- 2.00
- MLS#:
- 1825295
- Subdivision:
- TALISE DE CULEBRA
ADDITIONAL INFORMATION
Discover this inviting 3-bedroom, 2-bathroom, single-story home with 1,874 sq. ft. of living space. This home offers a dining room, living room, and den, providing plenty of space for relaxation and entertaining. Walk in Closet in Primary bedroom and A Spacious Laundry room! Enjoy the convenience of living near a super center and being just steps away from a community park featuring a pool, tennis court, and basketball court. On top of Offered Seller's Concessions , you'll also receive the refrigerator, security system, and water softener with your new home. This is a great opportunity you won't want to miss. Come Take a Tour! Buyer to Verify ALL room measurements/dimensions.
- Type:
- Single Family
- Sq.Ft.:
- 2,574
- Status:
- Active
- Beds:
- 4
- Lot size:
- 0.16 Acres
- Year built:
- 2010
- Baths:
- 3.00
- MLS#:
- 1825263
- Subdivision:
- WEST POINTE GARDENS
ADDITIONAL INFORMATION
Beautifully Updated 4-bedroom, 3-bathroom home in the desirable West Point Gardens community, complete with a playground and sports court! Freshly painted with brand-new flooring and a new roof, this home is move-in ready. The open floor plan features a cozy rock fireplace in the living area, a separate formal dining room, and a sunny breakfast nook. The kitchen is a standout with granite countertops, stainless steel appliances-including a refrigerator-and plenty of space for meal prep and entertaining. The primary suite provides a serene retreat, while the additional bedrooms offer versatility for family, guests, or a home office. Step outside to enjoy the covered patio and spacious backyard, perfect for gatherings and outdoor fun. Conveniently located near Lackland Air Force Base, this home combines comfort, style, and a family-friendly community. Schedule your showing today and discover all that this fantastic home has to offer! Don't forget to ask about our Lease To Own program at only $2940/mo and our Seller Finance Option.
$294,900
7241 Ruby Palm San Antonio, TX 78218
- Type:
- Single Family
- Sq.Ft.:
- 2,166
- Status:
- Active
- Beds:
- 4
- Lot size:
- 0.14 Acres
- Year built:
- 2002
- Baths:
- 3.00
- MLS#:
- 1825262
- Subdivision:
- CAMELOT 1
ADDITIONAL INFORMATION
Your next home awaits you. Gorgeous two story home with many upgrades. . New installed HVAC system, water heater, as well as new renovated kitchen cabinets and countertops with butcher block finish. Kitchen includes large breakfast nook and center island with butcher block. Upstairs includes a flex room or 4th bedroom. Main bedroom is oversized allowing for King size bed and office or additional furnishings with a large walk in closet.
- Type:
- Single Family
- Sq.Ft.:
- 2,630
- Status:
- Active
- Beds:
- 4
- Lot size:
- 0.16 Acres
- Year built:
- 2008
- Baths:
- 2.00
- MLS#:
- 1825261
- Subdivision:
- WEST POINTE GARDENS
ADDITIONAL INFORMATION
Welcome to this beautiful 4-bedroom, 2-bathroom home located in the highly desirable West Point Gardens community. With its open floor plan, high ceilings, and cozy rock fireplace, this home offers both style and comfort. The kitchen is a chef's dream, featuring granite countertops, a large island, and stainless-steel appliances-including a refrigerator. The open layout flows seamlessly into the living and dining areas, making it perfect for gatherings and everyday living. Step outside to enjoy the covered patio and spacious backyard, ideal for relaxing or entertaining. Neighborhood amenities include a playground and sports court. Conveniently located near Lackland Air Force Base, with easy access to schools, shopping, and dining. Schedule your tour today and make this fantastic home your own!


San Antonio Real Estate
The median home value in San Antonio, TX is $254,600. This is lower than the county median home value of $267,600. The national median home value is $338,100. The average price of homes sold in San Antonio, TX is $254,600. Approximately 47.86% of San Antonio homes are owned, compared to 43.64% rented, while 8.51% are vacant. San Antonio real estate listings include condos, townhomes, and single family homes for sale. Commercial properties are also available. If you see a property you’re interested in, contact a San Antonio real estate agent to arrange a tour today!
San Antonio, Texas has a population of 1,434,540. San Antonio is less family-centric than the surrounding county with 29.93% of the households containing married families with children. The county average for households married with children is 32.84%.
The median household income in San Antonio, Texas is $55,084. The median household income for the surrounding county is $62,169 compared to the national median of $69,021. The median age of people living in San Antonio is 33.9 years.
San Antonio Weather
The average high temperature in July is 94.2 degrees, with an average low temperature in January of 40.5 degrees. The average rainfall is approximately 32.8 inches per year, with 0.2 inches of snow per year.
