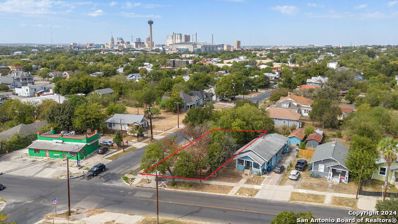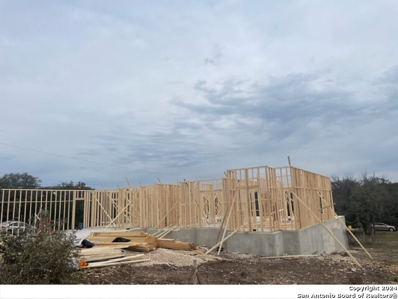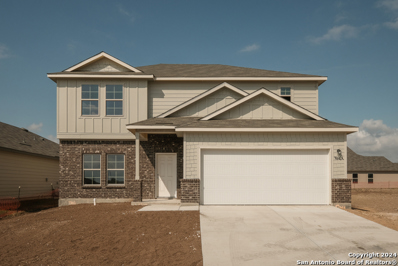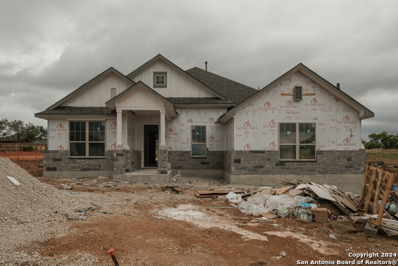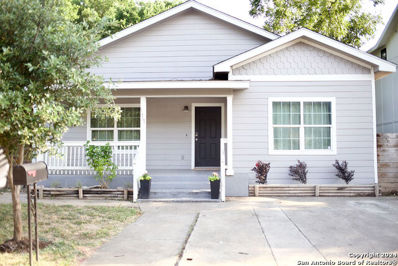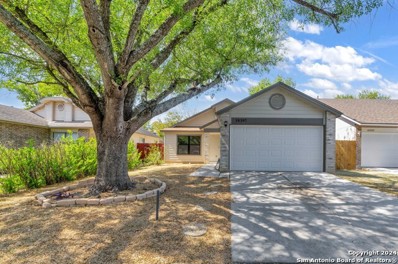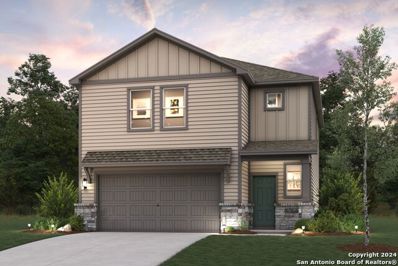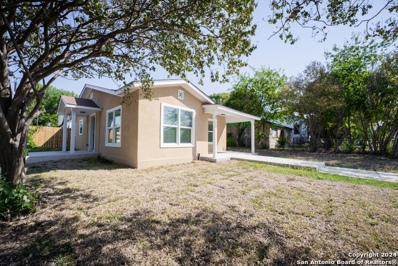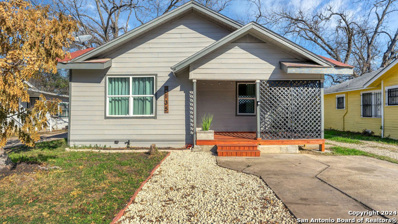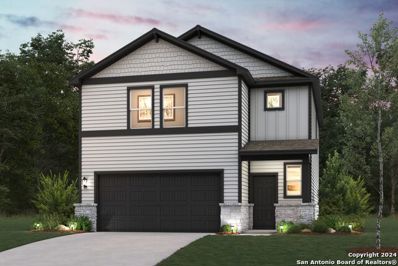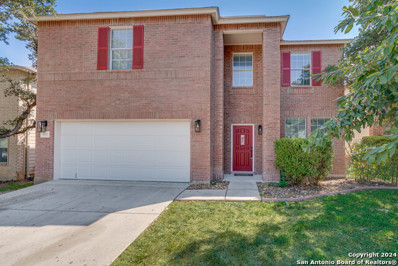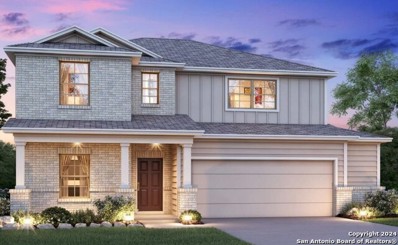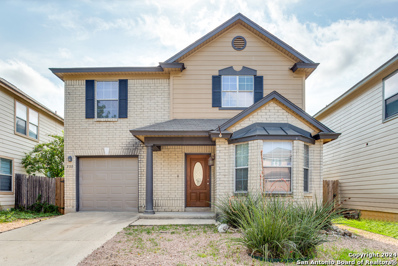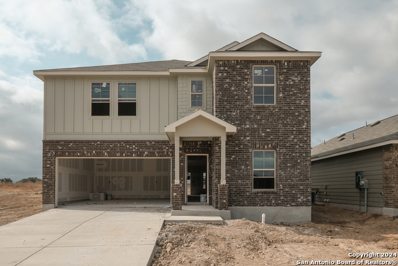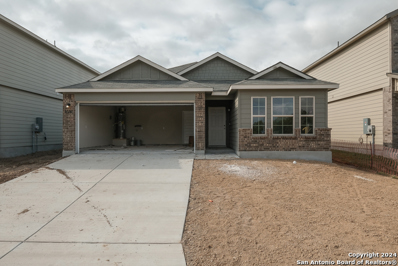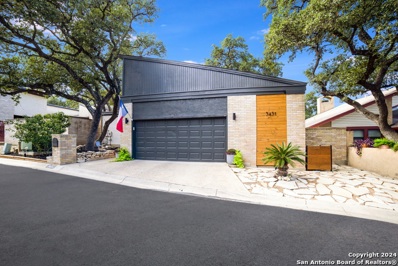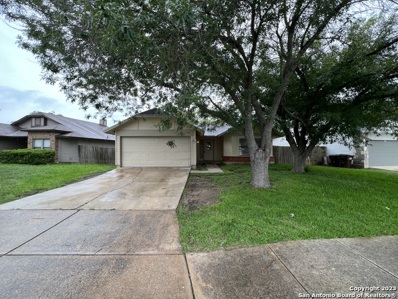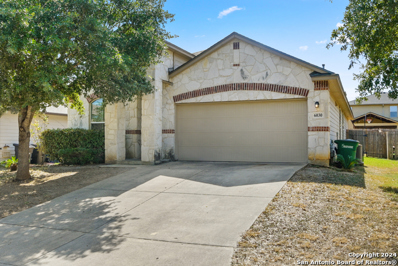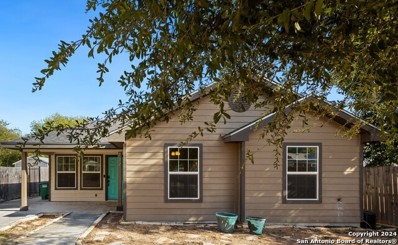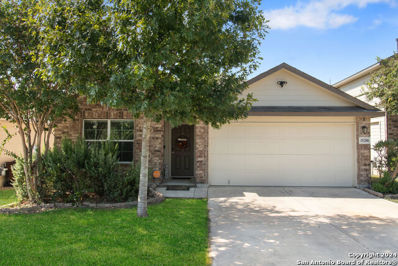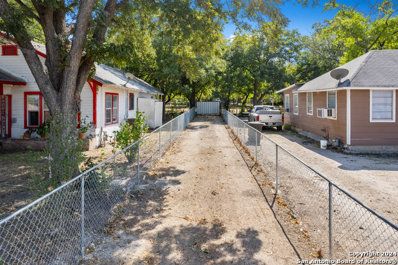San Antonio TX Homes for Rent
- Type:
- Other
- Sq.Ft.:
- 1,778
- Status:
- Active
- Beds:
- n/a
- Lot size:
- 0.15 Acres
- Year built:
- 1940
- Baths:
- MLS#:
- 1815149
- Subdivision:
- DENVER HEIGHTS EAST OF NEW BRA
ADDITIONAL INFORMATION
Motivated Seller - Financial Reports attached, Tenant Occupied
- Type:
- Land
- Sq.Ft.:
- n/a
- Status:
- Active
- Beds:
- n/a
- Lot size:
- 0.16 Acres
- Baths:
- MLS#:
- 1815105
- Subdivision:
- DENVER HEIGHTS WEST OF NEW BRA
ADDITIONAL INFORMATION
Discover an exceptional opportunity to invest in this spacious lot located in the heart of vibrant downtown San Antonio. This prime piece of real estate is perfectly positioned to take advantage of the area's rapid growth and development. With easy access to major highways and public transportation, it was previously used as a residential zoned commercial. Enjoy proximity to popular attractions such as the Alamodome, the Historic Alamo, the River Walk, and an array of dining and entertainment options. The possibilities are endless-whether you're looking to build a modern residential complex, a trendy retail space, or a mixed-use development. Don't miss out on this rare chance to secure a piece of Downtown San Antonio.
- Type:
- Land
- Sq.Ft.:
- n/a
- Status:
- Active
- Beds:
- n/a
- Lot size:
- 0.47 Acres
- Baths:
- MLS#:
- 1815099
- Subdivision:
- Timberwood Park
ADDITIONAL INFORMATION
This property is perfect for INVESTORS, BUILDERS, or anyone looking for a RARE OPPORTUNITY in a HIGH-DEMAND AREA where new builds are selling for over $1 MILLION. What makes this lot truly stand out is the $100K VALUE already in place, with a SLAB FOUNDATION that can save you significant time and money. Additionally, the FIRST-FLOOR FRAMING, and the SEWER DRAINS HAVE BEEN ROUGHED IN, giving you a head start on construction. FULL ARCHITECTURAL AND ENGINEERING PLANS are included, so you can skip months of aggravation and dive right into your project. To make this deal even more attractive, the SELLER IS OFFERING SELLER FINANCING for the purchase. Whether you're looking to build your DREAM HOME or secure a PROFITABLE INVESTMENT, this property offers the perfect opportunity to fast-track your plans and capitalize on a great deal.
- Type:
- Single Family
- Sq.Ft.:
- 2,034
- Status:
- Active
- Beds:
- 3
- Lot size:
- 0.16 Acres
- Year built:
- 2024
- Baths:
- 3.00
- MLS#:
- 1815107
- Subdivision:
- CINCO LAKES
ADDITIONAL INFORMATION
****COMPLETION READY DATE DECEMBER 2024***** SUBJECT TO CHANGE. Welcome to this stunning 3-bedroom, 2-bathroom home located at 8111 Champion Creek, San Antonio, TX. This beautiful home, perfect for a wide range of buyers, offers modern amenities, a convenient location, and a comfortable layout. Situated in a peaceful neighborhood, this one-story house is a new construction by M/I Homes, designed with quality and style in mind. As you step inside, you'll be greeted by an open floor plan that seamlessly connects the living spaces. The spacious kitchen is a chef's dream, boasting state-of-the-art appliances, ample storage, and a sleek design that will inspire your culinary creativity. The owner's bedroom features an en-suite bathroom for added privacy and convenience, while the 2 additional bedrooms are perfect for family members or guests, and an home office space. Outside, a covered patio awaits, providing the ideal spot for outdoor entertaining, morning coffee, or evening relaxation. Located in San Antonio, TX, this home offers a convenient lifestyle with access to nearby schools, shopping centers, restaurants, and recreational facilities.
- Type:
- Single Family
- Sq.Ft.:
- 4,099
- Status:
- Active
- Beds:
- 4
- Lot size:
- 0.5 Acres
- Year built:
- 2024
- Baths:
- 4.00
- MLS#:
- 1815163
- Subdivision:
- EVERLY ESTATES
ADDITIONAL INFORMATION
***ESTIMATED COMPLETION DATE JANUARY 2025*** Welcome to your dream home at 5043 Everly Terrace, San Antonio, TX! This stunning 4-bedroom, 3.5-bathroom home is the epitome of modern elegance and comfort. Nestled in a charming community, this new construction home built by M/I Homes offers a perfect blend of style, functionality, and convenience. Spanning over 3,276 square feet, this 2-story home boasts a a home office and a game room, making it ideal for families and those who love to entertain. As you step inside, you are greeted by a bright and airy open floorplan that seamlessly connects the living area, dining space, and kitchen. The kitchen is a chef's delight, featuring sleek countertops, stainless steel appliances, ample storage space, and a large island perfect for meal preparation and entertaining guests. Featuring a bay window, your owner's bedroom is a sanctuary of relaxation with a luxury en-suite bathroom that includes a soaking tub, dual sinks, and a walk-in shower. 3 additional bedrooms provide plenty of space for family members or guests, each offering comfort and tranquility. A total of 3 well-appointed bathrooms ensure convenience for everyone. Outside, an extended covered patio awaits, providing the perfect spot for enjoying morning coffee or hosting gatherings. With a 2.5-car garage, there's ample room for your vehicles and storage needs.
- Type:
- Single Family
- Sq.Ft.:
- 1,789
- Status:
- Active
- Beds:
- 3
- Lot size:
- 0.15 Acres
- Year built:
- 2018
- Baths:
- 2.00
- MLS#:
- 1815161
- Subdivision:
- Riverside
ADDITIONAL INFORMATION
Charming single story home in the iconic riverside area of San Antonio. This 3 bedroom 2 full bathroom home was remodeled inside and out in 2018 and boasts a beautiful kitchen with granite countertops and separate dining room. Walk in closets in every bedroom. Large fenced backyard with storage shed. Home is blocks from the golf course and blocks from Southtown restaurants and shopping. All appliances included. Come check out your new home. Great future rental opportunity as well.
- Type:
- Single Family
- Sq.Ft.:
- 1,474
- Status:
- Active
- Beds:
- 4
- Lot size:
- 0.11 Acres
- Year built:
- 1988
- Baths:
- 2.00
- MLS#:
- 1815153
- Subdivision:
- HERITAGE PARK
ADDITIONAL INFORMATION
Step into this beautifully updated single-story home, offering 4 bedrooms, 2 modern bathrooms, and an open floorplan with high ceilings. Almost everything in this home is brand new, including stylish cabinets, countertops, tile, flooring, kitchen, bath, plumbing and light fixtures, along with a new HVAC system, roof, and appliances. Located in a USDA-eligible area for $0 down, this home combines modern comfort with affordability. With no HOA and a prime location close to shopping, dining, and entertainment, it's the perfect place for comfortable living. Move-in ready and waiting for you!
- Type:
- Single Family
- Sq.Ft.:
- 1,952
- Status:
- Active
- Beds:
- 3
- Lot size:
- 0.11 Acres
- Year built:
- 2023
- Baths:
- 3.00
- MLS#:
- 1815152
- Subdivision:
- UNIVERSITY VILLAGE
ADDITIONAL INFORMATION
The Harper at University Village showcases a meticulously crafted two-story design. The main level greets you with a welcoming open-concept great room, dining area, and a chef-friendly kitchen featuring a corner walk-in pantry and a versatile center island. A convenient powder room can also be found on the first floor. Upstairs, a spacious loft, great for entertaining, connects the home's three bedrooms, secondary full bathroom, and laundry room. The private primary suite stands out with an en-suite bathroom, highlighted by a dual-sink vanity, a large walk-in closet, and a private water closet. Throughout the floor plan, several spare closets offer optimal storage space. Additional home highlights and upgrades: 42" flagstone kitchen cabinets, quartz countertops and backsplash, Luxury wood-look vinyl plank flooring in common areas, Stainless-steel appliances, Additional recessed can lights at great room and primary bath, Cultured marble countertops and modern rectangular sinks in bathrooms, Landscape package with sprinkler system, Corner lot, Exceptional included features, such as our Century Home Connect smart home package and more!
- Type:
- Single Family
- Sq.Ft.:
- 1,260
- Status:
- Active
- Beds:
- 3
- Lot size:
- 0.11 Acres
- Year built:
- 1944
- Baths:
- 2.00
- MLS#:
- 1815147
- Subdivision:
- CUPPLES/ZARZAMORA
ADDITIONAL INFORMATION
Welcome to 3225 Buena Vista, a single-story home located in the heart of San Antonio, Texas. Situated on a spacious corner lot, this charming property blends classic character with modern updates. Built in 1944, this 1,260-square-foot home has been recently refreshed with a brand-new stucco exterior and all-new windows, offering a perfect mix of style and energy efficiency. Step inside, and you'll be greeted by a spacious, open floor plan that flows effortlessly from the living room to the kitchen, perfect for entertaining or everyday living. The home features elegant tray ceilings throughout, complemented by recessed lighting and sleek gray wood plank flooring, giving the space a modern, sophisticated feel. The abundance of natural sunlight highlights the kitchen area that boasts marble countertops, white cabinets with crown molding, stainless steel hardware, and a striking drop-down pendant light fixture. Stainless steel appliances complete this gourmet kitchen, while the deep single-bowl sink with a pull-down sprayer is perfect for all your culinary needs. This home offers three bedrooms each featuring the same modern gray tones and tray ceilings. The spacious master suite features a remote controlled ceiling fan surrounded by recessed lightening. The soaking room includes dual vanities with sleek fixtures, a walk in shower with a floor to ceiling marbled tile backsplash and a built in niche. The additional two bedrooms are separated from the master suite adding additional privacy for all. The two bedrooms share a full bathroom that has been thoughtfully designed to offer comfort and convenience. Making your way to the oversized and spacious one car garage you will surely appreciate the epoxy flooring with a raised trim. The backyard features mature trees and is enclosed by fencing offering extra security. All of this, with no HOA, is situated on a spacious corner lot, offering plenty of room for outdoor enjoyment. Located just minutes from downtown San Antonio, 3225 Buena Vista is the perfect place to call home.
$320,000
135 Fair Ave San Antonio, TX 78223
- Type:
- Single Family
- Sq.Ft.:
- 1,919
- Status:
- Active
- Beds:
- 4
- Lot size:
- 0.17 Acres
- Year built:
- 1935
- Baths:
- 3.00
- MLS#:
- 1815146
- Subdivision:
- FAIR - NORTH
ADDITIONAL INFORMATION
Come see this recently remodeled home with a detached casita in the back! The main house has three bedrooms and two bathrooms! Recent updates include kitchen countertops, cabinets, floors, windows, AC unit, a full redo of electric wiring, attic insulation, hot water heater, bathroom fixtures, and tile! The ADU is entirely detached, with its own parking, yard, and laundry! Making this house a great opportunity for investors wanting to house hack or a family! Located in a great area with easy freeway access, close to schools, a quick walk to the riverwalk trail, and a short drive to downtown! Come see this home today! Open House Saturday, October 12th, from 10am-2pm.
- Type:
- Single Family
- Sq.Ft.:
- 1,952
- Status:
- Active
- Beds:
- 3
- Lot size:
- 0.11 Acres
- Year built:
- 2023
- Baths:
- 3.00
- MLS#:
- 1815145
- Subdivision:
- UNIVERSITY VILLAGE
ADDITIONAL INFORMATION
The Harper at University Village showcases a meticulously crafted two-story design. The main level greets you with a welcoming open-concept great room, dining area, and a chef-friendly kitchen featuring a corner walk-in pantry and a versatile center island. A convenient powder room can also be found on the first floor. Upstairs, a spacious loft, great for entertaining, connects the home's three bedrooms, secondary full bathroom, and laundry room. The private primary suite stands out with an en-suite bathroom, highlighted by a dual-sink vanity, a large walk-in closet, and a private water closet. Throughout the floor plan, several spare closets offer optimal storage space. Additional home highlights and upgrades: 42" gray kitchen cabinets, quartz countertops and backsplash. Luxury wood-look vinyl plank flooring in common areas, Stainless-steel appliances, Additional recessed can lighting throughout home Cultured marble countertops and modern rectangular sinks in bathrooms, Landscape package with sprinkler system, Corner lot, Exceptional included features, such as our Century Home Connect smart home package and more!
- Type:
- Single Family
- Sq.Ft.:
- 3,329
- Status:
- Active
- Beds:
- 5
- Lot size:
- 0.13 Acres
- Year built:
- 2005
- Baths:
- 3.00
- MLS#:
- 1815137
- Subdivision:
- CORAL SPRINGS
ADDITIONAL INFORMATION
Welcome to this beautifully maintained 5-bedroom, 2.5-bathroom home, offering 3,300 square feet of spacious living. Located in the desirable medical area of San Antonio, this property provides convenient access to major highways, dining options, grocery stores, and popular city attractions. With three distinct living areas, this home is perfect for both entertaining and everyday family life. The well-appointed kitchen comes with all appliances, ensuring a seamless transition for new owners. The property is within walking distance to schools, making it ideal for families. Enjoy the benefits of residing in one of the fastest-growing cities in Texas, where modern living meets community charm. Don't miss the opportunity to make this exceptional home your own!
- Type:
- Single Family
- Sq.Ft.:
- 1,681
- Status:
- Active
- Beds:
- 3
- Lot size:
- 0.11 Acres
- Year built:
- 2024
- Baths:
- 3.00
- MLS#:
- 1815134
- Subdivision:
- UNIVERSITY VILLAGE
ADDITIONAL INFORMATION
The Avery at University Village offers 1,681 square feet of well-designed living space across two stories. On the main floor, an inviting open-concept great room, dining area, and kitchen, complete with a center island and walk-in pantry, blend seamlessly to create a prime space for entertaining. A discreet powder room provides a touch of convenience to the first floor. Upstairs, the three bedrooms, full laundry room, and two full bathrooms offer a haven of comfort. The primary suite stands out with an en-suite bathroom featuring a dual-sink vanity, a walk-in closet, and a water closet. Completing the floor plan, several spare closets offer optimal storage space, contributing to the home's perfect fusion of functionality and style. Additional home highlights and upgrades: 42" white kitchen cabinets, quartz countertops and backsplash. Luxury wood-look vinyl plank flooring in common areas, Stainless-steel appliances, Recessed lighting throughout home, Garage door opener with two remotes, 240V electric car charging port, Landscape package with sprinkler system, Corner lot, Exceptional included features, such as our Century Home Connect smart home package and more!
- Type:
- Single Family
- Sq.Ft.:
- 2,444
- Status:
- Active
- Beds:
- 5
- Lot size:
- 0.16 Acres
- Year built:
- 2024
- Baths:
- 3.00
- MLS#:
- 1815132
- Subdivision:
- CINCO LAKES
ADDITIONAL INFORMATION
***ESTIMATED COMPLETION DATE JANUARY 2025*** Welcome to this charming 5-bedroom, 3-bathroom home located at 10335 Tule Creek Fork, San Antonio, TX. This new construction home built by M/I Homes boasts a game room and a spacious 2,416 square feet of living space across 2 stories, perfect for families of all sizes. As you step inside, you'll be greeted by a well-designed open floorplan that seamlessly connects the living, dining, and kitchen areas. The kitchen is a chef's dream, featuring modern appliances, ample storage space, and a large center island that doubles as a breakfast bar, making it ideal for both cooking and entertaining. The home offers 3 full bathrooms that are elegantly designed and functional, ensuring convenience for all residents. The bedrooms are generously sized, providing plenty of room for relaxation and personalization to suit your lifestyle. Whether you need extra space for guests, a home office, or a playroom, this home has you covered. Additionally, the outdoor space features a covered patio where you can enjoy al fresco dining or simply unwind while taking in the fresh air. With a 2-car garage, you'll never have to worry about finding a spot for your vehicles. Located in a desirable neighborhood in San Antonio, this home offers a peaceful retreat from the hustle and bustle of city life while still being conveniently close to shops, restaurants, and other amenities. Whether you're looking for a quiet place to call home or a welcoming space to host gatherings, this home provides the perfect blend of comfort and convenience.
- Type:
- Single Family
- Sq.Ft.:
- 2,148
- Status:
- Active
- Beds:
- 3
- Lot size:
- 0.09 Acres
- Year built:
- 2004
- Baths:
- 3.00
- MLS#:
- 1815129
- Subdivision:
- MAVERICK CREEK
ADDITIONAL INFORMATION
This 3-bedroom, 2.5-bathroom home with a garage is conveniently situated across the street from UTSA. Not only is it just minutes away from the medical center, La Cantera, Fiesta Texas, and many other amenities, but it also boasts a xeriscaped front yard, new interior paint, flooring, and carpet. This home is an excellent option for first-time homebuyers or individuals looking to downsize. Given its spacious interior, excellent condition, and prime location, I highly recommend scheduling a showing as soon as possible. Please note that this property will likely be in high demand and sell quickly.
- Type:
- Single Family
- Sq.Ft.:
- 1,681
- Status:
- Active
- Beds:
- 3
- Lot size:
- 0.11 Acres
- Year built:
- 2024
- Baths:
- 3.00
- MLS#:
- 1815125
- Subdivision:
- UNIVERSITY VILLAGE
ADDITIONAL INFORMATION
The Avery at University Village offers 1,681 square feet of well-designed living space across two stories. On the main floor, an inviting open-concept great room, dining area, and kitchen, complete with a center island and walk-in pantry, blend seamlessly to create a prime space for entertaining. A discreet powder room provides a touch of convenience to the first floor. Upstairs, the three bedrooms, full laundry room, and two full bathrooms offer a haven of comfort. The primary suite stands out with an en-suite bathroom featuring a dual-sink vanity, a walk-in closet, and a water closet. Completing the floor plan, several spare closets offer optimal storage space, contributing to the home's perfect fusion of functionality and style. Additional home highlights and upgrades: 42" gray kitchen cabinets, quartz countertops and backsplash, Luxury wood-look vinyl plank flooring in common areas, Stainless-steel appliances. Recessed lighting throughout home, 240V electric car charger, Garage door opener with two remotes. 240V electric car charging port, Landscape package with sprinkler system, Corner cul-de-sac lot, Exceptional included features, such as our Century Home Connect smart home package and more!
- Type:
- Single Family
- Sq.Ft.:
- 2,559
- Status:
- Active
- Beds:
- 4
- Lot size:
- 0.16 Acres
- Year built:
- 2024
- Baths:
- 3.00
- MLS#:
- 1815121
- Subdivision:
- CINCO LAKES
ADDITIONAL INFORMATION
***ESTIMATED COMPLETION DATE DECEMBER 2024**** Welcome to this stunning 4-bedroom, 2.5-bathroom home located at 8611 Smithers Avenue, San Antonio, TX. This beautiful home, perfect for a wide range of buyers, offers modern amenities, a convenient location, and a comfortable layout. Situated in a peaceful neighborhood, this two-story house is a new construction by M/I Homes, designed with quality and style in mind. As you step inside, you'll be greeted by an open floor plan that seamlessly connects the living spaces. The spacious kitchen is a chef's dream, boasting state-of-the-art appliances, ample storage, and a sleek design that will inspire your culinary creativity. The owner's bedroom features an en-suite bathroom for added privacy and convenience, while the 3 additional bedrooms are perfect for family members or guests, and an home office space. Outside, a covered patio awaits, providing the ideal spot for outdoor entertaining, morning coffee, or evening relaxation. Located in San Antonio, TX, this home offers a convenient lifestyle with access to nearby schools, shopping centers, restaurants, and recreational facilities.
- Type:
- Single Family
- Sq.Ft.:
- 1,687
- Status:
- Active
- Beds:
- 4
- Lot size:
- 0.16 Acres
- Year built:
- 2024
- Baths:
- 2.00
- MLS#:
- 1815115
- Subdivision:
- CINCO LAKES
ADDITIONAL INFORMATION
***ESTIMATED COMPLETION DATE DECEMBER 2024***** Welcome to this stunning 4-bedroom, 2-bathroom home located at 8607 Smithers Avenue, San Antonio, TX. This beautiful homre, perfect for a wide range of buyers, offers modern amenities, a convenient location, and a comfortable layout. Situated in a peaceful neighborhood, this one-story house is a new construction by M/I Homes, designed with quality and style in mind. As you step inside, you'll be greeted by an open floor plan that seamlessly connects the living spaces. The spacious kitchen is a chef's dream, boasting state-of-the-art appliances, ample storage, and a sleek design that will inspire your culinary creativity. The owner's bedroom features an en-suite bathroom for added privacy and convenience, while the 2 additional bedrooms are perfect for family members, guests, or even a home office space. Outside, a covered patio awaits, providing the ideal spot for outdoor entertaining, morning coffee, or evening relaxation. Located in San Antonio, TX, this home offers a convenient lifestyle with access to nearby schools, shopping centers, restaurants, and recreational facilities.
- Type:
- Single Family
- Sq.Ft.:
- 2,335
- Status:
- Active
- Beds:
- 3
- Lot size:
- 0.15 Acres
- Year built:
- 2020
- Baths:
- 2.00
- MLS#:
- 1815109
- Subdivision:
- CAMPANAS
ADDITIONAL INFORMATION
You don't have to buy new with this home and it includes additional benefits. No neighbors ever behind or on one side. There is nothing to do but move in. Yard work for the front and back yard is done by the HOA. This also includes front yard mulch and flowers planted twice a year. This gives you plenty of time to enjoy the 3 different pools, gyms and pickleball courts or use the tennis court. Nature trails are around the neighborhood and surrounding areas. The one-story open floor plan is an excellent layout with an open office that could also be used as a flex room. Built-in counter/bar in the large dining area and an island in the kitchen big enough to be a second eating area. It has David Weekley energy features and also an awesome primary bathroom that includes a super shower and a lengthy closet that opens to the laundry room. There is a huge storage area above the garage that is accessed via a stairway in the garage. Large, covered porch. Come take a look!
- Type:
- Single Family
- Sq.Ft.:
- 1,704
- Status:
- Active
- Beds:
- 2
- Lot size:
- 0.11 Acres
- Year built:
- 1979
- Baths:
- 2.00
- MLS#:
- 1815102
- Subdivision:
- WELLSPRINGS
ADDITIONAL INFORMATION
Updated kitchen with new soft close shaker cabinets and drawers, silestone quartz countertops and tile backsplash, updated coffee bar with modern black tile, pass through kitchen breakfast bar, 8 inch luxury vinyl plank flooring in living room, dining room, and bedrooms, updated guest en-suite bathroom with skylight, new modern exterior/interior lighting, new top down/bottom up blinds throughout, two panel interior doors and hardware, exterior and interior paint, new flat roof and gutters 2024, new gas dryer, landscaping, AC updated with new coil and condenser, new baseboard and trim, modern garage facade and updated secure private courtyard, updated laundry room with porcelain tile.
- Type:
- Single Family
- Sq.Ft.:
- 1,268
- Status:
- Active
- Beds:
- 3
- Lot size:
- 0.15 Acres
- Year built:
- 1986
- Baths:
- 2.00
- MLS#:
- 1815095
- Subdivision:
- VENTURA
ADDITIONAL INFORMATION
NICE SPACIOUS 3 BDRM 2 BATH HOME FEATURING A FIREPLACE IN LIVING ROOM & SEPARATE MASTER BEDROOM*UTILITY ROOM INSIDE*2 CAR GARAGE W/ OPENER*EASY ACCESS TO FT. SAM, RANDOLPH AFB, & SHOPPING*THIS PROPERTY IS BEING SOLD AS-IS AND THE PRICE REFLECTS THAT***INVESTOR POTENTIAL***ROOF INSTALLED 2018
$265,000
6030 OPAL FLS San Antonio, TX 78222
- Type:
- Single Family
- Sq.Ft.:
- 1,894
- Status:
- Active
- Beds:
- 3
- Lot size:
- 0.14 Acres
- Year built:
- 2012
- Baths:
- 2.00
- MLS#:
- 1815090
- Subdivision:
- BLUE ROCK SPRINGS
ADDITIONAL INFORMATION
Welcome to your dream home at 6030 Opal Falls! This charming single-story residence features 1,894 square feet of living space on a 6,000 square foot lot. With 3 bedrooms and 2 full bathrooms, the home boasts impressive 10 ft ceilings at the entrance that create a spacious, airy feel. Recently updated with fresh paint and brand new flooring, it's ready for you to move in and make it your own. Located in the desirable Blue Rock Springs subdivision, you'll enjoy access to neighborhood amenities, including a park, playground, jogging trails, and a basketball court. This property offers a fantastic opportunity-schedule a viewing today and discover all the charm and comfort this home has to offer!
- Type:
- Single Family
- Sq.Ft.:
- 1,335
- Status:
- Active
- Beds:
- 3
- Lot size:
- 0.19 Acres
- Year built:
- 2016
- Baths:
- 2.00
- MLS#:
- 1813880
- Subdivision:
- WOODLAWN LAKE
ADDITIONAL INFORMATION
Welcome to this beautiful one-story home built in 2016, where convenience and comfort meet. The property is fully fenced, featuring an automatic sliding gate that provides both privacy and ease as you drive up to your new residence. The open floor plan and high ceilings create a spacious atmosphere with an abundance of natural light, perfect for relaxing or entertaining. With ceramic tile throughout, there's no carpet to worry about, offering easy maintenance and a clean, modern look. Each room is thoughtfully designed, with custom curtains and Hunter ceiling fans equipped with lights to enhance the comfort and style. The spacious living and dining area is ideal for gatherings, and the kitchen offers stainless steel appliances, a breakfast bar, and French doors to the backyard for outdoor enjoyment. The primary bedroom includes a full bath, while the secondary bedrooms are well-sized for versatility. Outside, the large backyard hosts a storage shed, and the xeriscaped front yard adds to the home's curb appeal. Located just 5 minutes from Woodlawn Lake Park, you can enjoy fireworks from your backyard. Easy access to I-10, downtown, and nearby shopping for all your needs. Don't miss your opportunity to make this your new home, book your personal tour today!
- Type:
- Single Family
- Sq.Ft.:
- 1,705
- Status:
- Active
- Beds:
- 4
- Lot size:
- 0.13 Acres
- Year built:
- 2016
- Baths:
- 2.00
- MLS#:
- 1815063
- Subdivision:
- REDBIRD RANCH
ADDITIONAL INFORMATION
Single story, 4-bedroom, 2-bath, 1705 sqft one-story home, brick elevation with solar panels saving energy that convey with the property. Welcome guests as they walk through the elongated foyer with decorative nook to the spacious eat-in kitchen. Facing the family room area, the kitchen includes an oversized island, corner pantry with shelving, granite countertops, tile backsplash, stainless steel appliances, and gas cooking. The private main bedroom is located at the back of the house and features a relaxing ensuite complete with double vanities, separate tub and walk-in shower, and spacious walk-in closet. One secondary bedroom is located off the entry and is ideal for an office space. The remaining secondary bedrooms and second full bath are centrally located off the kitchen, and a spacious utility room is conveniently located adjacent to the family room. Additional features include tall 9-foot ceilings, 2-inch faux wood blinds throughout the home, tile flooring in the entry, family room, kitchen, and dining area, bathrooms and utility room. Exterior has covered patio with deck railing. Enjoy fantastic HOA amenities including a sparkling community pool, basketball court and playground. Located in a desirable neighborhood, this home is just a short drive from top-rated schools, shopping centers, dining options, and major highways, making it an ideal place to call home.
$129,000
354 FAY AVE San Antonio, TX 78211
- Type:
- Land
- Sq.Ft.:
- n/a
- Status:
- Active
- Beds:
- n/a
- Lot size:
- 1.26 Acres
- Baths:
- MLS#:
- 1815086
- Subdivision:
- QUINTANA ROAD
ADDITIONAL INFORMATION
Located in the heart of a thriving commercial district, this expansive acre lot is primed for both commercial and multifamily development. The cleared terrain and easy access to major highways make it an ideal site for a mixed-use project. With ample space for construction, the potential for a mixed-use development it is particularly enticing. With its strategic location, ample space, and boundless potential, this acre lot is a rare find in today's competitive real estate market. Whether seeking to capitalize on the flourishing demand for commercial space or tap into the growing demand for multifamily housing, this versatile property represents a unique opportunity to make a lasting impact on the landscape of the community.

San Antonio Real Estate
The median home value in San Antonio, TX is $290,000. This is higher than the county median home value of $267,600. The national median home value is $338,100. The average price of homes sold in San Antonio, TX is $290,000. Approximately 47.86% of San Antonio homes are owned, compared to 43.64% rented, while 8.51% are vacant. San Antonio real estate listings include condos, townhomes, and single family homes for sale. Commercial properties are also available. If you see a property you’re interested in, contact a San Antonio real estate agent to arrange a tour today!
San Antonio, Texas has a population of 1,434,540. San Antonio is less family-centric than the surrounding county with 29.93% of the households containing married families with children. The county average for households married with children is 32.84%.
The median household income in San Antonio, Texas is $55,084. The median household income for the surrounding county is $62,169 compared to the national median of $69,021. The median age of people living in San Antonio is 33.9 years.
San Antonio Weather
The average high temperature in July is 94.2 degrees, with an average low temperature in January of 40.5 degrees. The average rainfall is approximately 32.8 inches per year, with 0.2 inches of snow per year.

