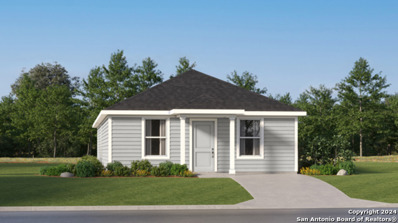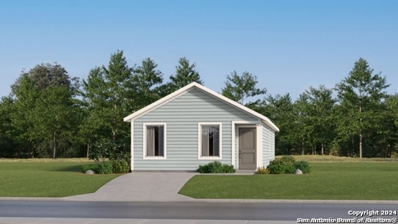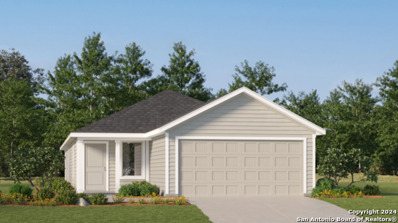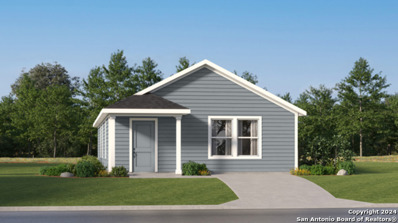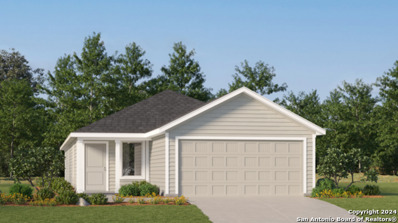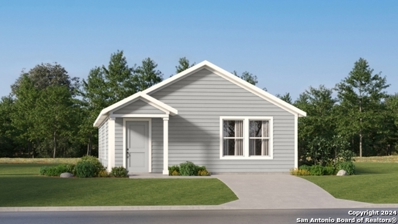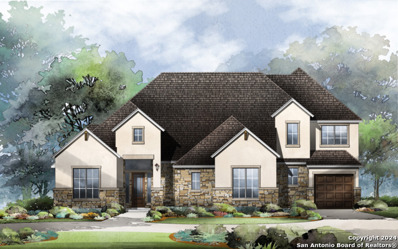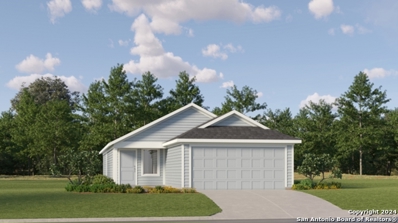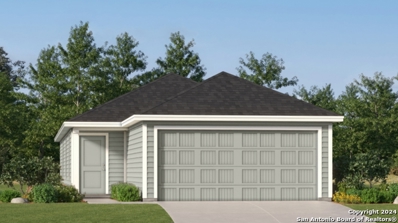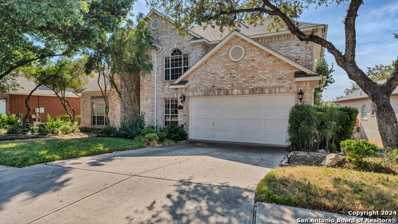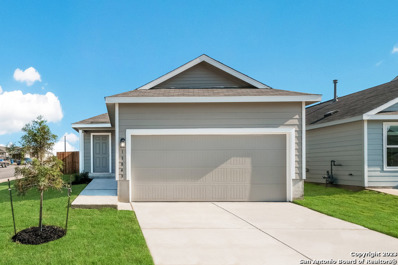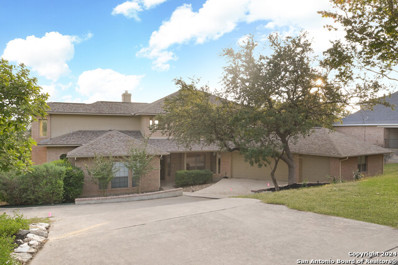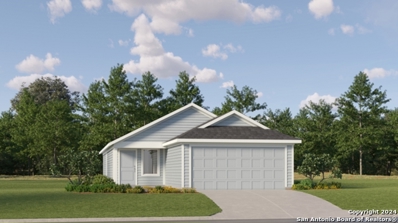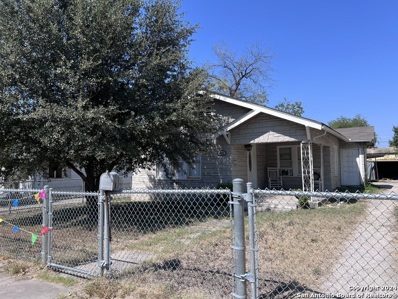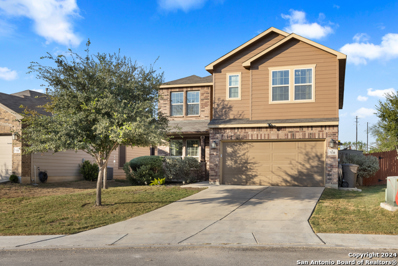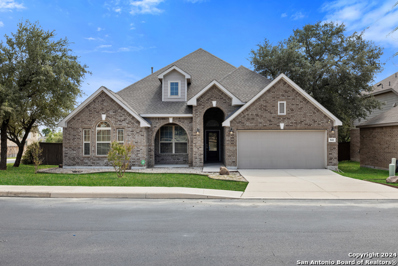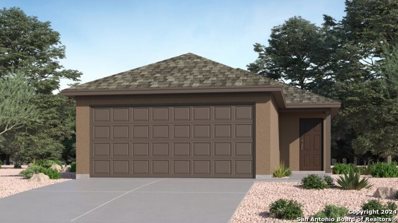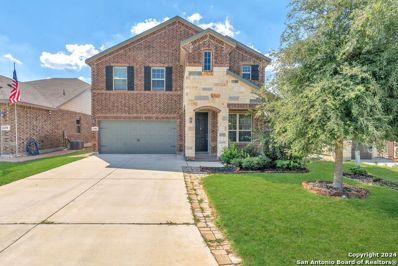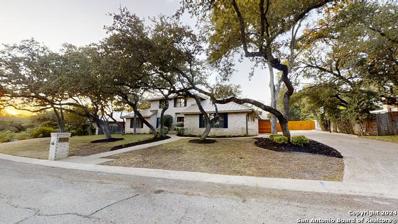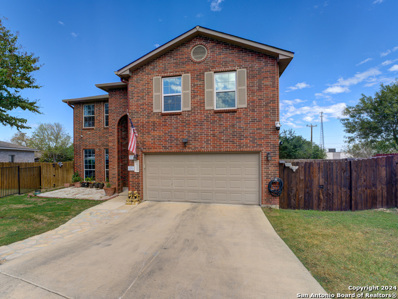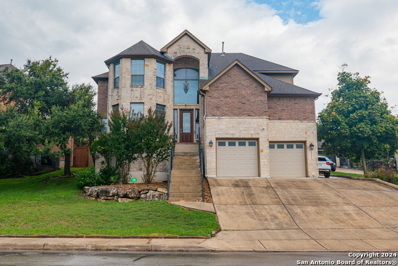San Antonio TX Homes for Rent
$196,999
11723 Blasting Way San Antonio, TX
- Type:
- Single Family
- Sq.Ft.:
- 1,500
- Status:
- Active
- Beds:
- 4
- Lot size:
- 0.11 Acres
- Year built:
- 2024
- Baths:
- 2.00
- MLS#:
- 1814773
- Subdivision:
- Valle Sol
ADDITIONAL INFORMATION
The Timms- This convenient single-story plan opens to three secondary bedrooms framing the entryway. Down the hall, an open peninsula-style kitchen overlooks an inviting dining area and a spacious family room, ideal for seamless modern living. The owner's suite is ideally situated in the back corner to provide a serene retreat, featuring a bedroom, attached bathroom and a walk-in closet. Estimated COE Nov 2024
$153,499
11719 Blasting Way San Antonio, TX
- Type:
- Single Family
- Sq.Ft.:
- 1,033
- Status:
- Active
- Beds:
- 3
- Lot size:
- 0.11 Acres
- Year built:
- 2024
- Baths:
- 2.00
- MLS#:
- 1814770
- Subdivision:
- Valle Sol
ADDITIONAL INFORMATION
The Windrow- single-level home showcases a spacious open floorplan shared between the kitchen, dining area and family room for easy entertaining during gatherings. An owner's suite enjoys a private location in the back of the home, complemented by an en-suite bathroom, walk-in closet and direct access to the backyard space. There are two secondary bedrooms. Prices and features may vary and are subject to change. Photos are for illustrative purposes only. Estimated COE Nov 2024.
$198,499
14710 Onyx Place San Antonio, TX
- Type:
- Single Family
- Sq.Ft.:
- 1,600
- Status:
- Active
- Beds:
- 4
- Lot size:
- 0.11 Acres
- Year built:
- 2024
- Baths:
- 2.00
- MLS#:
- 1814766
- Subdivision:
- Stone Garden
ADDITIONAL INFORMATION
The Pinehollow - This single-level home showcases a spacious open floorplan shared between the kitchen, dining area and family room for easy entertaining. An owner's suite enjoys a private location in a rear corner of the home, complemented by an en-suite bathroom and walk-in closet. There are three secondary bedrooms along the side of the home, which are comfortable spaces for household members and overnight guests. Estimated COE Nov 2024.
- Type:
- Single Family
- Sq.Ft.:
- 1,380
- Status:
- Active
- Beds:
- 3
- Lot size:
- 0.11 Acres
- Year built:
- 2024
- Baths:
- 2.00
- MLS#:
- 1814759
- Subdivision:
- Somerset Meadows
ADDITIONAL INFORMATION
The Avas- This single-level home showcases a spacious open floorplan shared between the kitchen, dining area and family room for easy entertaining. An owner's suite enjoys a private location in a rear corner of the home, complemented by an en-suite bathroom and walk-in closet. There are two secondary bedrooms at the front of the home, which are comfortable spaces for household members and overnight guests. Estimated COE November 2024
- Type:
- Single Family
- Sq.Ft.:
- 1,600
- Status:
- Active
- Beds:
- 4
- Lot size:
- 0.11 Acres
- Year built:
- 2024
- Baths:
- 2.00
- MLS#:
- 1814756
- Subdivision:
- Somerset Meadows
ADDITIONAL INFORMATION
The Pinehollow - This single-level home showcases a spacious open floorplan shared between the kitchen, dining area and family room for easy entertaining. An owner's suite enjoys a private location in a rear corner of the home, complemented by an en-suite bathroom and walk-in closet. There are three secondary bedrooms along the side of the home, which are comfortable spaces for household members and overnight guests. Estimated COE Nov 2024.
- Type:
- Single Family
- Sq.Ft.:
- 1,200
- Status:
- Active
- Beds:
- 3
- Lot size:
- 0.11 Acres
- Year built:
- 2024
- Baths:
- 2.00
- MLS#:
- 1814755
- Subdivision:
- Sapphire Grove
ADDITIONAL INFORMATION
The Chappell - This single-level home opens into a shared living space between the kitchen, dining area and family room for easy entertaining. An owner's suite enjoys a private location in a rear corner of the home, complemented by an en-suite bathroom and walk-in closet. There are two secondary bedrooms at the front of the home. Estimated COE Nov 2024. Prices and features may vary and are subject to change. Photos are for illustrative purposes only.
- Type:
- Single Family
- Sq.Ft.:
- 1,952
- Status:
- Active
- Beds:
- 4
- Lot size:
- 0.11 Acres
- Year built:
- 2024
- Baths:
- 3.00
- MLS#:
- 1814753
- Subdivision:
- Sapphire Grove
ADDITIONAL INFORMATION
The Whitetail - The first floor of this two-story home shares a spacious open layout between the kitchen, dining room and family room for easy entertaining. Upstairs are three secondary bedrooms surrounding a versatile loft that serves as an additional shared living space. An owner's suite sprawls across the rear of the second floor and enjoys an en-suite bathroom and a walk-in closet. Estimated COE Dec 2024. Prices and features may vary and are subject to change. Photos are for illustrative purposes only
$1,224,900
3802 Wood Creek San Antonio, TX 78257
- Type:
- Single Family
- Sq.Ft.:
- 4,665
- Status:
- Active
- Beds:
- 5
- Lot size:
- 0.31 Acres
- Year built:
- 2024
- Baths:
- 6.00
- MLS#:
- 1814752
- Subdivision:
- Shavano Highlands
ADDITIONAL INFORMATION
Beautiful two story Monticello Home located in Shavano Highland, with five beds, five full and one half baths and a side swing two car garage with a third single front facing garage, this stunning home is located in a luxury home community. Private backyard with extended rear covered patio. Neighborhood offers a beautiful landscaped gated entry and access to Salado Creek hike and bike trail. End of January. Schedule a private tour of this dream home today!
- Type:
- Single Family
- Sq.Ft.:
- 1,402
- Status:
- Active
- Beds:
- 3
- Lot size:
- 0.11 Acres
- Year built:
- 2024
- Baths:
- 2.00
- MLS#:
- 1814751
- Subdivision:
- Sapphire Grove
ADDITIONAL INFORMATION
The Kitson - This single-level home showcases a spacious open floorplan shared between the kitchen, dining area and family room for easy entertaining during gatherings. An owner's suite enjoys a private location in a rear corner of the home, complemented by an en-suite bathroom and walk-in closet. There are two secondary bedrooms along the side of the home. Estimated COE Dec 2024. Prices and features may vary and are subject to change. Photos are for illustrative purposes only.
- Type:
- Single Family
- Sq.Ft.:
- 1,483
- Status:
- Active
- Beds:
- 4
- Lot size:
- 0.11 Acres
- Year built:
- 2024
- Baths:
- 2.00
- MLS#:
- 1814750
- Subdivision:
- Sapphire Grove
ADDITIONAL INFORMATION
The Hoffman - This single-level home showcases a spacious open floorplan shared between the kitchen, dining area and family room for easy entertaining. An owner's suite enjoys a private location at the front of the home, complemented by an en-suite bathroom and walk-in closet. There are three secondary bedrooms just off the main living areas. Estimated COE Nov 2024. Prices and features may vary and are subject to change. Photos are for illustrative purposes only.
- Type:
- Single Family
- Sq.Ft.:
- 3,051
- Status:
- Active
- Beds:
- 4
- Lot size:
- 0.2 Acres
- Year built:
- 1996
- Baths:
- 4.00
- MLS#:
- 1814742
- Subdivision:
- REDLAND HEIGHTS
ADDITIONAL INFORMATION
Beautiful Redland Oaks home ready for new owners. High ceilings greet you as you enter the home. Spacious floor plan with formal living and dining rooms, plus breakfast, family room, and upstairs loft area. Plenty of room for the whole family with 4 bedrooms. Master suite downstairs for your convenience. Secondary bedrooms upstairs, one with en-suit bathroom. Kitchen complete with cooktop, wall over and microwave. Greenery surrounds the backyard for privacy and entertainment. WELCOME HOME!
- Type:
- Single Family
- Sq.Ft.:
- 1,129
- Status:
- Active
- Beds:
- 3
- Lot size:
- 0.11 Acres
- Year built:
- 2024
- Baths:
- 2.00
- MLS#:
- 1814732
- Subdivision:
- Mission Del Lago
ADDITIONAL INFORMATION
This Remsen single-story home has a smart layout that makes good use of the space available. There is a large open family room that features a kitchen and dining area with side yard access. In the back are three bedrooms, including the owner's suite with a private bathroom and large walk-in closet. Estimated COE Nov 2024. Prices, dimensions and features may vary and are subject to change. Photos are for illustrative purposes only.
- Type:
- High-rise
- Sq.Ft.:
- 1,408
- Status:
- Active
- Beds:
- 2
- Year built:
- 1988
- Baths:
- 2.00
- MLS#:
- 1814731
ADDITIONAL INFORMATION
Highly Desirable 2 bedroom, 2 bath plus STUDY "I" floor plan with wood floors and brand new designer carpet. Outstanding 20th floor views. The Towers on Park Lane is an Exclusive Luxury High Rise Co-op for adults 55 years plus. The Towers offers a lifestyle much like that of living in a Luxury Hotel. Upon arrival you are greeted by a valet who will park your car and take your personal items up to your residence. Numerous concierges are available to help with your every need. Located in the lobby is a beautiful white tablecloth restaurant and a darling bistro to grab a quick bite if you don't feel like cooking. Better yet- order room service and have your meal delivered! The building amenities are tremendous and feature a heated indoor pool and spa, locker rooms and a fitness center and that includes a variety of classes and work out equipment, a gorgeous 4 1/2 acre park with walking trails, outdoor patios and personal gardening beds, a library, card room, an astounding wood working shop, business center, CLUB 22 - an oak paneled lounge on the 22nd floor with large windows and balconies overlooking the downtown skyline, an art studio, billiards table, two laundry facilities on every floor for those residence that do not have W/D connections, on site storage units, ten guest suites on the second floor, EV charging stations, meeting and banquet rooms with catering services available thru the food & beverage department and above all 24/7 Resident Safety Officers! The many benefits provided in the monthly Co-op fee include weekly housekeeping, Wi-fi/ Cable TV (including Showtime and HBO)/ water and garbage, concierge and valet services, fitness instructor for personal training and group classes, scheduled transportation, recreational/ educational/ cultural and social programs, secured covered parking with direct entry to the building, 24 hour security and surveillance of grounds, monitored fire alarms and sprinkler system throughout building, monitored emergency call system in each residence. In addition to all that the Co-Op provides the residents have an active and close knit community offering many engaging social opportunities! The building is an extension of your personal living space and there is something special for everyone. The Co-op has a well-funded financial reserve and can boast they have never had a special assessment.
- Type:
- Single Family
- Sq.Ft.:
- 1,129
- Status:
- Active
- Beds:
- 3
- Lot size:
- 0.11 Acres
- Year built:
- 2024
- Baths:
- 2.00
- MLS#:
- 1814730
- Subdivision:
- Mission Del Lago
ADDITIONAL INFORMATION
This Remsen single-story home has a smart layout that makes good use of the space available. There is a large open family room that features a kitchen and dining area with side yard access. In the back are three bedrooms, including the owner's suite with a private bathroom and large walk-in closet. Estimated COE Nov 2024. Prices, dimensions and features may vary and are subject to change. Photos are for illustrative purposes only.
- Type:
- Single Family
- Sq.Ft.:
- 3,433
- Status:
- Active
- Beds:
- 4
- Lot size:
- 0.35 Acres
- Year built:
- 1999
- Baths:
- 4.00
- MLS#:
- 1814726
- Subdivision:
- CROWNRIDGE
ADDITIONAL INFORMATION
Welcome to this stunning 4-bedroom, 3.5-bathroom home, perfectly situated to capture the breathtaking Texas Hill Country views. Located just minutes from premier shopping, dining, and entertainment at The Rim and La Cantera, this home offers the ideal combination of peaceful living and urban convenience. Inside, you'll find a thoughtfully designed layout with an open-concept living area, a dedicated study for your home office needs, and a cozy den hidden in the primary suite for relaxing. Upstairs, a large game room provides additional space for entertainment and family activities and a balcony showcasing the views. In addition, the upstairs has 3 secondary bedrooms, one with an on-suite and an additional bathroom. This home also features an oversized 3-car garage, ensuring ample parking and storage. Step outside onto the multi-leveled back deck, where you can unwind while taking in the hills of the Dominion across the highway-perfect for hosting gatherings or enjoying quiet sunrises with your morning coffee. With top-rated schools, easy highway access, and an unbeatable location, this home has it all.
- Type:
- Single Family
- Sq.Ft.:
- 1,402
- Status:
- Active
- Beds:
- 3
- Lot size:
- 0.11 Acres
- Year built:
- 2024
- Baths:
- 2.00
- MLS#:
- 1814722
- Subdivision:
- Landon Ridge
ADDITIONAL INFORMATION
The Kitson - This single-level home showcases a spacious open floorplan shared between the kitchen, dining area and family room for easy entertaining during gatherings. An owner's suite enjoys a private location in a rear corner of the home with an en-suite bathroom and walk-in closet. There are two secondary bedrooms along the side of the home, which are comfortable spaces. Estimated COE Nov 2024. Prices and features may vary and are subject to change. Photos are for illustrative purposes only.
$148,000
443 KAYTON AVE San Antonio, TX 78210
- Type:
- Single Family
- Sq.Ft.:
- 1,196
- Status:
- Active
- Beds:
- 2
- Lot size:
- 0.17 Acres
- Year built:
- 1942
- Baths:
- 1.00
- MLS#:
- 1814712
- Subdivision:
- HIGHLAND PARK
ADDITIONAL INFORMATION
Under $150,000 in San Antonio??? What? Only $148,000 please verify all measurements. Easy to show. Tenant will open or lockbox will be there Saturday. Must see!! 2/1 can be made into a 3/1. Old Charm home with fenced yard, 2 car garage and carport. Kitchen large enough or a desk space or mini office LOTS OF POTENTIAL, INVESTOR SPECIAL, FLIP-FIX-OR MAKE IT YOUR HOME. 2/1 150O LOW BALL OFFERS PLEASE SERIOUS BUYERS ONLY. Close to downtown, Ih 90, IH 35, bus line, college, schools, shopping, restaurants, Do not hesitate, will not last Please send reasonable and serious offers only, seller is firm on price.
$295,000
7110 FORT BND San Antonio, TX 78223
- Type:
- Single Family
- Sq.Ft.:
- 2,515
- Status:
- Active
- Beds:
- 4
- Lot size:
- 0.14 Acres
- Year built:
- 2017
- Baths:
- 3.00
- MLS#:
- 1814711
- Subdivision:
- REPUBLIC OAKS
ADDITIONAL INFORMATION
Charming, 2 story home, all bedrooms upstairs, including a cozy loft area. Open kitchen with breakfast nook and bay window. Kitchen features stainless steel appliances and granite counter tops. Ceramic tile downstairs, stairs and carpet upstairs. Nice oversized main bedroom with double vanity and separate shower. The generous size backyard with the covered patio is perfect for those BBQ's. Convenient to 410,IH37, Brooks, Downtown, The Greenline Park , The Hardberger S.E Trailhead, and the Missions.
- Type:
- Single Family
- Sq.Ft.:
- 2,538
- Status:
- Active
- Beds:
- 4
- Lot size:
- 0.23 Acres
- Year built:
- 2017
- Baths:
- 3.00
- MLS#:
- 1814708
- Subdivision:
- ASHTON PARK
ADDITIONAL INFORMATION
Charming 2500+ Sq. Ft. One-Story Home with Separate Dwelling Discover the perfect blend of space and versatility in this stunning 2500+ sq. ft. one-story home! Nestled in a desirable gated neighborhood, this property features a unique separate dwelling that offers endless possibilities-ideal for extended family, guests, or as a rental opportunity. Key Features: * Spacious open-concept living area with abundant natural light * Modern kitchen equipped with updated appliances and ample storage * Comfortable bedrooms, including a luxurious master suite * Separate dwelling with its own entrance, kitchenette, and bathroom * Lush backyard perfect for entertaining or relaxing This home is not just a residence; it's a lifestyle. Don't miss your chance to own this exceptional property!
- Type:
- Single Family
- Sq.Ft.:
- 1,213
- Status:
- Active
- Beds:
- 3
- Lot size:
- 0.11 Acres
- Year built:
- 2024
- Baths:
- 2.00
- MLS#:
- 1814705
- Subdivision:
- Aston Park
ADDITIONAL INFORMATION
The Brower - This single-level home showcases a spacious open floorplan shared between the kitchen, dining area and family room for easy entertaining. An owner's suite enjoys a private location at the front of the home, complemented by an en-suite bathroom and walk-in closet. There are two secondary bedrooms just off the main living areas. Estimated COE Nov 2024. Prices and features may vary and are subject to change. Photos are for illustrative purposes only.
- Type:
- Single Family
- Sq.Ft.:
- 2,648
- Status:
- Active
- Beds:
- 4
- Lot size:
- 0.12 Acres
- Year built:
- 2017
- Baths:
- 4.00
- MLS#:
- 1814702
- Subdivision:
- CHAMPIONS MANOR
ADDITIONAL INFORMATION
OPEN HOUSE October 26th 12pm-3pm & 27th 2pm-5pm!!!! Welcome to your Champions Park dream home! The gorgeous curb appeal not only welcomes you home but also stands out with this beautiful stone arch entry to your front porch. As you enter this home you will notice the well maintained wood like tile floors, a large separate dining space and half bathroom located toward the front of this home. Upon further entry you will enter your primary living space with tons of windows to provide plenty of natural light to showcase your large kitchen with 40" cabinets, granite countertops, grey subway tile backslash and stainless steel appliances! Adjacent to the kitchen you will see there is a nice office space with a built in desk with granite counter tops perfect for working from home. Upon further entry towards the rear of the living space you will walk into your HUGE primary suite equipped with vaulted ceilings, bay windows and French doors leading into your primary bathroom! Inside the primary bath you will find a separate shower and garden tub combo accompanied with a double vanity, enclosed toilet and large walk in closet! On the second level of your future home you will have all of the additional 3 bedrooms, 2 bathrooms and a nice sized loft that is perfect for guest to relax or children to play. Your backyard has an enormous patio to compliment the beautiful multi-purpose yard space. This home is also equipped with a solar panel system, strong enough to power the entire home brining your energy bills to $0! You will also be located within 15 minutes from Lackland AFB! With your nearest Costco, HEB Grocery story and shopping/ entertainment within 10 minutes of your future home we know you're going to love it here! Schedule your tour today!
$1,100,000
3938 Morgans Creek San Antonio, TX 78230
- Type:
- Single Family
- Sq.Ft.:
- 3,637
- Status:
- Active
- Beds:
- 4
- Lot size:
- 0.38 Acres
- Year built:
- 1982
- Baths:
- 4.00
- MLS#:
- 1814688
- Subdivision:
- ELM CREEK
ADDITIONAL INFORMATION
Open House (10/12) 12-3pm Welcome to your dream home! This beautifully renovated home is looking for new owners. Home boasts an open floor plan that works for everyone. Entertainers dream with space for guest to stay the night upstairs. Best part of the home other than all the updates, has to be the location. If you cant agree with your partner on what to watch on Monday nights, someone is getting kicked out of the living room. Don't worry, the man can go to the den and watch football while you finish your episode of the Bachelorette. Sellers remodeled and designed this home to work for any person or family. OOO but wait, there's more.... Step outside on your back patio and take a look at this amazing pool. Back patio boasts 3 counter tops that can be used for entertaining for the big games/events. Beautiful seating area with a fire going while you enjoy a beverage. Everyone will want to use your home for their events.
- Type:
- Land
- Sq.Ft.:
- n/a
- Status:
- Active
- Beds:
- n/a
- Lot size:
- 20 Acres
- Baths:
- MLS#:
- 1814703
- Subdivision:
- OUT OF SA/BEXAR CO
ADDITIONAL INFORMATION
20 Acres of Land available for Lease only. *Good for livestock* Has electrical meter with RV hook up*Has water tank *Has water well*Currently no septic*
- Type:
- Single Family
- Sq.Ft.:
- 3,648
- Status:
- Active
- Beds:
- 5
- Lot size:
- 0.29 Acres
- Year built:
- 2004
- Baths:
- 4.00
- MLS#:
- 1814696
- Subdivision:
- OLIVER RANCH
ADDITIONAL INFORMATION
Welcome to this beautiful 5-bedroom, 3.5-bathroom home located on the north side of San Antonio. As you enter, a versatile flex room to the right offers the perfect space for a home office, tucked away for added privacy. Moving past the office, you are greeted by an open-concept living area that seamlessly flows into the kitchen, creating an ideal layout for entertaining guests. The living room features a cozy fireplace, adding warmth and comfort to the space. The large kitchen is well-appointed with ample cabinet and countertop space, as well as built-in stainless steel appliances, making meal preparation effortless. Off the living room, you'll find the first primary bedroom, complete with an ensuite bathroom featuring a single vanity, separate shower, and soaking tub. Upstairs, a grand loft provides the perfect setting for a second living area, game room, or home theater. The spacious upstairs master suite includes an ensuite bath with a walk-in closet, separate shower and tub, a single vanity, and a dedicated makeup station. The backyard is a true retreat, with a large covered deck equipped with ceiling fans for comfort, overlooking a spacious yard with mature trees offering natural shade. This home is ideally situated near Canyon Springs Golf Club, Bracken-Hill Natural Preserve, and Cibolo Bluff Natural Preserve, providing access to outdoor recreation and serene surroundings.
- Type:
- Single Family
- Sq.Ft.:
- 3,291
- Status:
- Active
- Beds:
- 4
- Lot size:
- 0.39 Acres
- Year built:
- 2005
- Baths:
- 4.00
- MLS#:
- 1814695
- Subdivision:
- MOUNTAIN LODGE
ADDITIONAL INFORMATION
Beautiful house in Desire established neighborhood, well maintained, 4 bedrooms 3.5 bathrooms, no carpet, large patio with terrace and gazebo, one of the A/C units is new the view of the city from the front door and upstairs are beautiful where you will enjoy a beautiful sunrise , the main points of interest, 281 N Hwy, 1604 west/east, hospital, HEB Plus, pharmacy, restaurants, gym, convenient stores, gas station, schools, everything is around 10 minutes away, airport, La Cantera, UTSA, 20 minutes. Don't miss the opportunity to visit it.

San Antonio Real Estate
The median home value in San Antonio, TX is $290,000. This is higher than the county median home value of $267,600. The national median home value is $338,100. The average price of homes sold in San Antonio, TX is $290,000. Approximately 47.86% of San Antonio homes are owned, compared to 43.64% rented, while 8.51% are vacant. San Antonio real estate listings include condos, townhomes, and single family homes for sale. Commercial properties are also available. If you see a property you’re interested in, contact a San Antonio real estate agent to arrange a tour today!
San Antonio, Texas has a population of 1,434,540. San Antonio is less family-centric than the surrounding county with 29.93% of the households containing married families with children. The county average for households married with children is 32.84%.
The median household income in San Antonio, Texas is $55,084. The median household income for the surrounding county is $62,169 compared to the national median of $69,021. The median age of people living in San Antonio is 33.9 years.
San Antonio Weather
The average high temperature in July is 94.2 degrees, with an average low temperature in January of 40.5 degrees. The average rainfall is approximately 32.8 inches per year, with 0.2 inches of snow per year.
