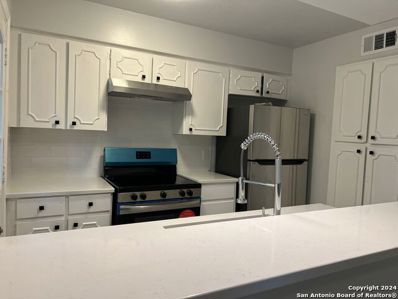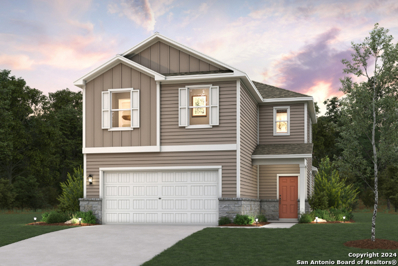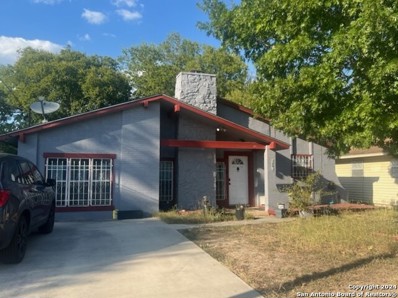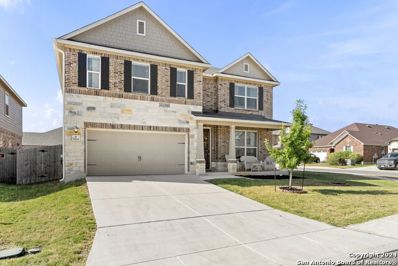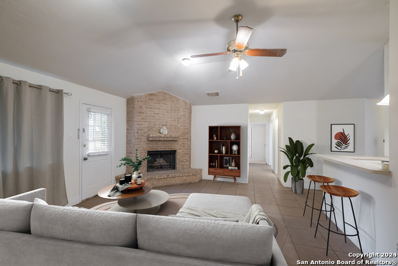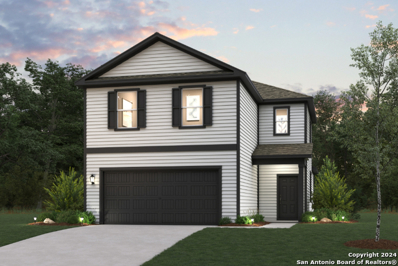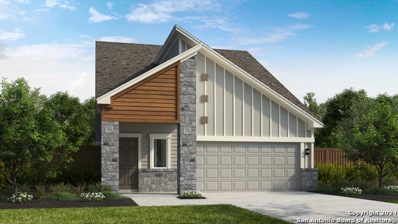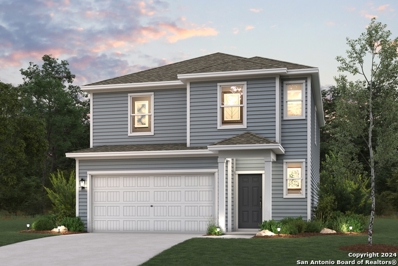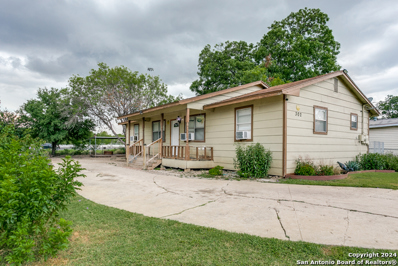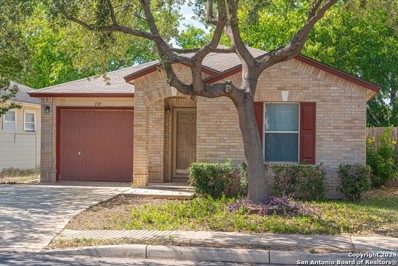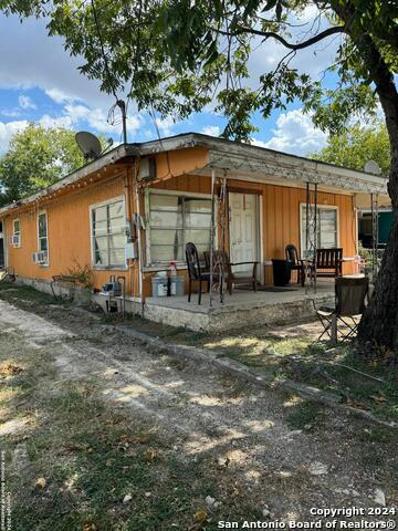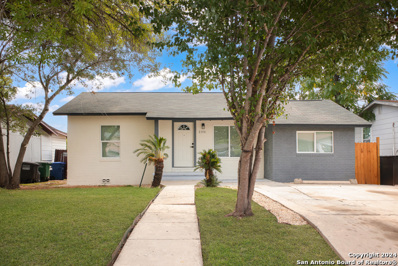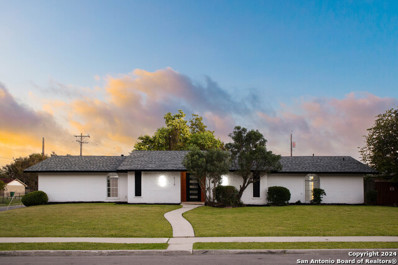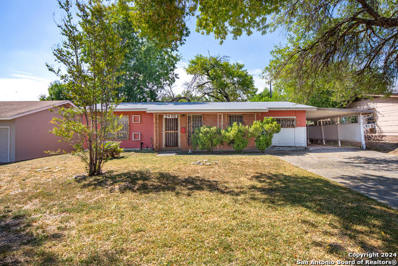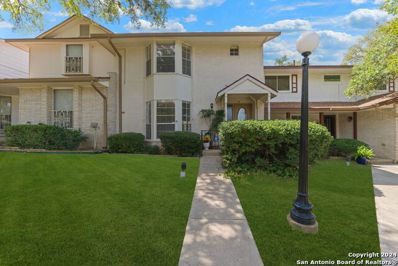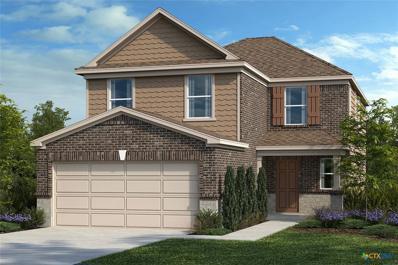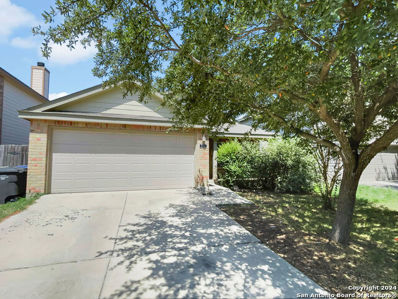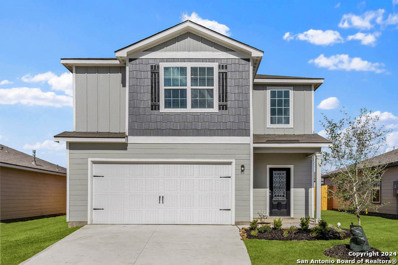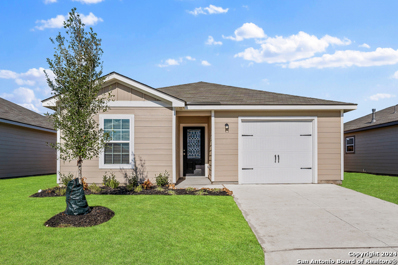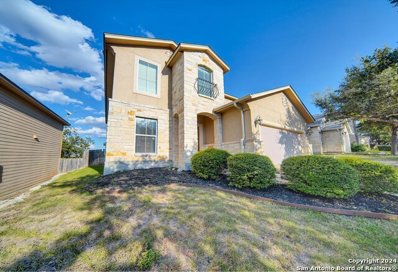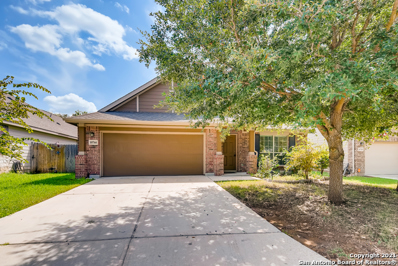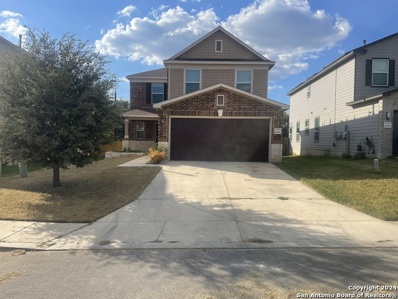San Antonio TX Homes for Rent
- Type:
- Townhouse
- Sq.Ft.:
- 1,008
- Status:
- Active
- Beds:
- 2
- Lot size:
- 0.02 Acres
- Year built:
- 1979
- Baths:
- 2.00
- MLS#:
- 1814552
- Subdivision:
- OAK HILLS TERRACE
ADDITIONAL INFORMATION
Townhome two-bedroom, 1.5 baths nestled in the vibrant Medical Center area. Enjoy the convenience of a neighborhood pool and other amenities, along with effortless access to both 410 and I-10, Just remodel, New Ceramic floor, Carpet , Bathrooms, countertops, Central A/C, Fans , light fixtures and stainless steel appliances ready to move in. Ideal for first home or investor for short/ Mid-term or long-term rental. Schedule your tour today !
- Type:
- Single Family
- Sq.Ft.:
- 2,260
- Status:
- Active
- Beds:
- 4
- Lot size:
- 0.1 Acres
- Year built:
- 2024
- Baths:
- 3.00
- MLS#:
- 1814544
- Subdivision:
- APPLEWHITE MEADOWS
ADDITIONAL INFORMATION
Introducing the Frederick at Applewhite Meadows: a 2,260-square-foot haven that blends functionality with modern living. This two-story home invites gatherings in its first-floor, open-concept great room, home to a living room, dining area, and a well-equipped kitchen complete with a walk-in pantry and a center island. The owner's suite is nearby, offering a large walk-in closet and a private bath with dual vanities. Upstairs, an open loft adds to the home's spacious feel. Three additional bedrooms and a full bathroom round out the plan. Additional home highlights and upgrades: 36" kitchen cabinets, Luxury wood-look vinyl plank flooring in common area, Stainless-steel appliances. Additional recessed lighting throughout home, Cultured marble countertops and modern rectangular sinks in bathrooms, Landscape package with sprinkler system, Exceptional included features, such as our Century Home Connect smart home package and more!
- Type:
- Single Family
- Sq.Ft.:
- 1,221
- Status:
- Active
- Beds:
- 3
- Lot size:
- 0.14 Acres
- Year built:
- 1972
- Baths:
- 2.00
- MLS#:
- 1813598
- Subdivision:
- PASADENA HEIGHTS
ADDITIONAL INFORMATION
This inviting 3-bedroom, 1.5-bath home offers plenty of room for everyone to relax. The garage has been thoughtfully converted into additional living space, ideal for entertaining or unwinding. For extra storage, there's a convenient backyard shed to keep things organized. The spacious backyard porch is perfect for hosting BBQs and creating memories with loved ones. Plus, with nearby parks just a short walk away, outdoor recreation and family fun are always close at hand. This home is an excellent choice for first-time buyers ready to start their homeownership journey.
- Type:
- Single Family
- Sq.Ft.:
- 3,440
- Status:
- Active
- Beds:
- 6
- Lot size:
- 0.24 Acres
- Year built:
- 2019
- Baths:
- 4.00
- MLS#:
- 1814575
- Subdivision:
- CANYON CREST
ADDITIONAL INFORMATION
Looking for Spacious living? This home has it all! 6 Bedrooms and 4 full baths!! Home sits on a large corner lot with a nice size front porch perfect decorating and seating. Welcome inside and take note of light oak wood plank flooring on a diagonal that takes you inside. Front bedroom with a closet that can be used as a secondary down or an office with a full bath just outside the room. Open floorplan with a kitchen ready for entertaining with a huge island that offers bar stool seating, plenty of counter space along with 42" cabinets and plenty of drawers and lower cabinets too. Built in double ovens perfect for holiday cooking, microwave over the electric cooktop stove. Subway tile backsplash, decorative lighting over the island. Separate dining area is huge and perfect for oversized table and chairs or shelving along the dining wall. Plenty of windows that brighten the dining area and living areas. Ceiling fan in living room that offers plenty of space for furniture. Primary bedroom is downstairs with a full bathroom, double vanity and walk in closet. Upstairs greets you with a large game room with wood flooring and 4 additional bedrooms. 3 bedrooms upstairs share the hall bathroom and the 4th bedroom is a secondary primary with a full bathroom inside bedroom. Large covered patio is perfect for enjoying your backyard and BBQing. 2 car garage with a water sink inside and side door to access outside. This home is perfect for anyone looking for plenty of space, work from home or multi generation family looking for secondary primary of bedrooms down. From the moment you walk inside you will see this home has been well cared for and is the perfect place to call home. Great location off of Evans and Bulverde. Highly ranked schools nearby and shopping.
- Type:
- Single Family
- Sq.Ft.:
- 1,406
- Status:
- Active
- Beds:
- 3
- Lot size:
- 0.14 Acres
- Year built:
- 1983
- Baths:
- 2.00
- MLS#:
- 1814572
- Subdivision:
- GREAT NORTHWEST
ADDITIONAL INFORMATION
Nestled in the sought-after Great Northwest area, this home offers high ceilings that amplify the open living space, creating a light and welcoming ambiance. The open layout provides ample room to tailor the space to your personal tastes and lifestyle. Outside, you'll find a spacious backyard featuring a mature tree that offers plenty of shade, perfect for relaxation or entertaining. Nature enthusiasts will love the convenient access to multiple walking and biking trails, including the Culebra Creek Tributary Greenway, as well as nearby parks. This home combines comfort, functionality, and style-truly an opportunity not to be missed!
- Type:
- Single Family
- Sq.Ft.:
- 2,260
- Status:
- Active
- Beds:
- 4
- Lot size:
- 0.09 Acres
- Year built:
- 2024
- Baths:
- 3.00
- MLS#:
- 1814569
- Subdivision:
- BEAR CREEK HILLS
ADDITIONAL INFORMATION
Introducing the Frederick at Bear Creek: a 2,260-square-foot haven that blends functionality with modern living. This two-story home invites gatherings in its first-floor, open-concept great room, home to a living room, dinig area, and a well-equipped kitchen complete with a walk-in pantry and a center island. The owner's suite is nearby, offering a large walk-in closet and a private bath with dual vanities. Upstairs, an open loft adds to the home's spacious feel. Three additional bedrooms and a full bathroom round out the plan. Additional home highlights and upgrades: 36" gray shaker-style kitchen cabinets with kitchen backsplash, Stainless-steel appliances, Soft water loop upgrade, Luxury wood-look vinyl plank flooring in common areas, Additional recessed lights throughout home, Cultured marble countertops and modern rectangular sinks in bathroom, Sprinkler system with landscape package, Garage door opener with two remotes, Covered patio, Exceptional included features, such as our Century Home Connect smart home package and more!
- Type:
- Single Family
- Sq.Ft.:
- 2,059
- Status:
- Active
- Beds:
- 3
- Lot size:
- 0.11 Acres
- Year built:
- 2024
- Baths:
- 3.00
- MLS#:
- 1814564
- Subdivision:
- MEADOW GROVE
ADDITIONAL INFORMATION
** FEBRUARY MOVE-IN ** Spacious Three-Bedroom, 2 1/2 Bath Two-Story Home Located in a beautiful and secluded community, this 2,059 sq. ft. This home offers the perfect blend of convenience and space. With three bedrooms and 2 1/2 baths, it's designed to provide ample room for everyone. The Montrose floorplan includes Separate Living Areas. Allowing for you and your family to Enjoy the benefit of separate living areas, perfect for creating a peaceful retreat for parents and a fun space for kids or other family members. This home is ideal for those who want a balance of togetherness and privacy. Nestled in a tranquil neighborhood, this home offers a serene living environment while being conveniently close to essential amenities. It's the perfect place to build lasting memories with your loved ones.
$269,990
5818 Rams CV San Antonio, TX 78222
- Type:
- Single Family
- Sq.Ft.:
- 1,388
- Status:
- Active
- Beds:
- 3
- Lot size:
- 0.14 Acres
- Year built:
- 2024
- Baths:
- 2.00
- MLS#:
- 1814562
- Subdivision:
- BLUE RIDGE RANCH
ADDITIONAL INFORMATION
Featuring ample living space spread across a thoughtfully designed single-story floor plan, the Easton at Blue Ridge Ranch beckons you inside with a spacious, open great room-perfect for gatherings! The inviting layout also showcases a dining area and spacious kitchen, complete with a center island and a walk-in pantry. The serene primary suite offers a large walk-in closet, as well as an attached bath with dual vanities. A laundry, two additional bedrooms, and a bathroom round out this attractive floor plan. Additional home highlights and upgrades: Corner lot, 36" gray kitchen cabinets, quartz countertops and backsplash, Gas range oven, Upgraded stainless-steel range appliance package, Recessed lighting throughout home, Primary bath tile surround, Soft water loop upgrade, Garage door opener with two remotes, Keyless Entry, Covered patio, Stone exterior, Exceptional included features, such as our Century Home Connect smart home package and more!
- Type:
- Single Family
- Sq.Ft.:
- 1,900
- Status:
- Active
- Beds:
- 4
- Lot size:
- 0.14 Acres
- Year built:
- 2024
- Baths:
- 3.00
- MLS#:
- 1814551
- Subdivision:
- APPLEWHITE MEADOWS
ADDITIONAL INFORMATION
The Rudy at Applewhite Meadows offers two stories of well-designed living space. The first level features an open-concept great room seamlessly connected to the dining area and kitchen equipped with a corner walk-in pantry and a center island. Additionally, a convenient powder room can be found on the main level. Upstairs, a spacious primary suite's en-suite bathroom offers privacy and functionality with a dual-sink vanity and an expansive walk-in closet. Three secondary bedrooms, also located on the second floor, share a full bathroom. A full laundry room and 2-bay garage complete the space, Additional home highlights and upgrades: 36" kitchen cabinets, quartz countertops and backsplash, Luxury wood-look vinyl plank flooring in common areas, Stainless-steel appliance package, Recessed lighting throughout home, Cultured marble countertops and modern rectangular sinks in bathrooms, Tile surround in shower, Landscape package with full sprinkler system, 240V electric car charging port, Exceptional included features, such as our Century Home Connect smart home package and more!
$147,500
302 GUANAJUATO San Antonio, TX 78237
- Type:
- Single Family
- Sq.Ft.:
- 1,152
- Status:
- Active
- Beds:
- 3
- Lot size:
- 0.16 Acres
- Year built:
- 1984
- Baths:
- 2.00
- MLS#:
- 1814546
- Subdivision:
- GARDENDALE
ADDITIONAL INFORMATION
Welcome to this charming 3 bedroom, 2 bath home nestled in well-established neighborhood. The well-manicured landscape surrounding the property creates a great setting for outdoor gatherings. The fence property provides enough space for plenty of parking. Schedule a showing today!!
$186,990
118 BEACON BAY San Antonio, TX 78239
- Type:
- Single Family
- Sq.Ft.:
- 1,150
- Status:
- Active
- Beds:
- 2
- Lot size:
- 0.08 Acres
- Year built:
- 2004
- Baths:
- 2.00
- MLS#:
- 1814523
- Subdivision:
- BRISTOL PLACE
ADDITIONAL INFORMATION
Ask About our Closing Cost Incentives!! Welcome to this charming one-story home at 118 Beacon Bay in San Antonio. Featuring 2 bedrooms and 2 bathrooms, this well-maintained property offers approximately 1,150 square feet of inviting living space. Built in 2004 and located within the sought-after North East ISD, it's ideal for anyone seeking a cozy yet functional layout. The kitchen stands out with its generous size and elegant white countertops, creating a fresh, open feel that's mirrored in the bathrooms. A welcoming hallway enhances the flow throughout the home. The dining area is graced by a large window that not only fills the space with natural light but also offers a lovely view of the backyard and provides direct access to the patio. Step outside to enjoy this peaceful backyard retreat, finished with a patio perfect for relaxing or entertaining, where a table invites you to enjoy outdoor meals. The mini shed adds a touch of practicality, offering convenient storage space. This home combines comfort, style, and convenience, making it a perfect choice for modern living.
- Type:
- Single Family
- Sq.Ft.:
- 864
- Status:
- Active
- Beds:
- 2
- Lot size:
- 0.13 Acres
- Year built:
- 1940
- Baths:
- 1.00
- MLS#:
- 1814534
- Subdivision:
- LOMA AREA 1A ED
ADDITIONAL INFORMATION
**Investor Special** Great 2/1 bath home located in St. Mary's Gateway District! Minutes from Woodlawn Park, St. Mary's University, Basilica of the Little Flower, Our Lady of the Lake and much much more!
$200,000
2354 BURNET ST San Antonio, TX 78202
- Type:
- Single Family
- Sq.Ft.:
- 920
- Status:
- Active
- Beds:
- 3
- Lot size:
- 0.16 Acres
- Year built:
- 1949
- Baths:
- 1.00
- MLS#:
- 1814519
- Subdivision:
- I35 SO. TO E. HOUSTON (SA)
ADDITIONAL INFORMATION
Completely transformed! This fully renovated 3 bed, 1 bath gem offers 920 sqft of modern elegance and comfort. Featuring a stunning new kitchen with premium countertops, custom cabinetry, and stainless steel appliances, this home is designed for stylish living. The open layout flows seamlessly with brand-new flooring, updated fixtures, and a beautifully remodeled bathroom. Every detail has been carefully chosen to create a fresh, move-in ready space. Nestled in a quiet, desirable neighborhood with easy access to shopping, dining, and schools. A rare opportunity-don't miss out!
- Type:
- Single Family
- Sq.Ft.:
- 2,599
- Status:
- Active
- Beds:
- 4
- Lot size:
- 0.23 Acres
- Year built:
- 1975
- Baths:
- 2.00
- MLS#:
- 1814494
- Subdivision:
- PECAN VALLEY
ADDITIONAL INFORMATION
Step inside this beautiful fully renovated 4 bedroom 2 bath home, with 2,599 of square fee! Huge back and front yard great for entertainment! Just minutes away from City Base! Schedule your tour today!Motivated seller!!!! Virtual staging was used in some pictures. Open House 10-17 & 10-18. 4-7pm!!!!
- Type:
- Single Family
- Sq.Ft.:
- 1,196
- Status:
- Active
- Beds:
- 3
- Lot size:
- 0.17 Acres
- Year built:
- 1960
- Baths:
- 1.00
- MLS#:
- 1814490
- Subdivision:
- PECAN VALLEY
ADDITIONAL INFORMATION
Investor or Handyman Special! Come help restore this 1 story home to it's former potential. Sits up nicely on it's lot with a mature tree in the front yard. Converted garage gives the new owners a second living area and you still have the carport for parking. 3 Bedrooms and 1 Bath. Kitchen has gas cooking available. The backyard has a covered patio and mature trees for a nice greenspace. The home sports some important recent improvements that makes the cost of the rehab more attractive! The roof was replaced in 2021, the HVAC system in 2020 and the Water Heater 2018 (all estimated time frames). Come take a look and see how you can add your stamp on this home to make it achieve i's full potential!!!
- Type:
- Other
- Sq.Ft.:
- 1,368
- Status:
- Active
- Beds:
- n/a
- Lot size:
- 0.08 Acres
- Year built:
- 1920
- Baths:
- MLS#:
- 1814473
- Subdivision:
- GOVERNMENT HILL
ADDITIONAL INFORMATION
Historic duplex close to SAMCC, the Pearl, downtown and easy access to highways. Exterior already repaired as per historical guidelines, interior freshly painted, foundation repaired and new vinyl plank flooring installed. Great investment to live in one and rent the other or rent both!
- Type:
- Low-Rise
- Sq.Ft.:
- 1,757
- Status:
- Active
- Beds:
- 3
- Year built:
- 1974
- Baths:
- 3.00
- MLS#:
- 1814474
- Subdivision:
- CHARTER OAKS
ADDITIONAL INFORMATION
Welcome home to this lovely condo so cheery and light, in a peaceful and secure location with excellent access to I-10, the medical center, and some of San Antonio's best dining and shopping experiences at the Rim and La Cantera. This particular condo is one of the few that faces peaceful Shadowlawn St with a 1 minute walk to the Charter Oaks community pool and picturesque residential streets for strolling and dog walking. Enjoy a private enclosed courtyard with mature trees between your private detached 2 car garage and the condo. HOA provides water, trash, landscaping, and exterior upkeep, including the roof. Currently the units are receiving a fresh coat of paint by the HOA. You will love the size of this condo and the size of the rooms! Downstairs are two large living areas - a family room and formal living room, kitchen, eating area, half bath and utility room. The roomy upstairs bedrooms are larger than most new homes and the master includes a bay window with an inviting long range view that the homeowner has especially loved and a great master closet. If you are looking for storage space, you'll love the extra closets! August and September 2024 improvements include entire interior painted, all carpeting installed, new HVAC, new front door lock and entry light fixture, new toilet and light fixture in 1/2 bath. Other improvements include master bath toilet (2023), sink faucets replaced in upstairs bath (2023), garbage disposal replaced (2019), water heater replaced (2018), garage door opener replaced, showers retiled, hardware replaced throughout, new screens for all front windows & dining area window, bifold door in entry, double oven control board replaced, radiant barrier and insulation added in attic. Other improvements available upon request. Two pets per household. Residents w/ 3 drivers can apply for a 3rd parking space (personal garage is 2 spaces). Additionally, guest parking is just across from the garage. The Charter Oaks community pool allows pool membership to non-residents for $450/yr per household. Homeowner's utility bill was @$120/mo in summer. You will love it here! Condo owners have right of first refusal for five (5) days from receipt of offer. Floor plan available. Come home!
- Type:
- Single Family
- Sq.Ft.:
- 1,780
- Status:
- Active
- Beds:
- 3
- Lot size:
- 0.11 Acres
- Year built:
- 2023
- Baths:
- 2.00
- MLS#:
- 558605
ADDITIONAL INFORMATION
This charming home is a perfect blend of style and functionality, featuring 9-ft. first-floor ceilings that create an airy and inviting atmosphere. The kitchen is a chef's delight, boasting Woodmont Dakota Shaker-style 42-in. upper cabinets, an Emser tile backsplash, and stunning Arctic Pearl granite countertops that add a touch of elegance. The primary bath offers a luxurious retreat with a raised vanity and a 42-in. garden tub/shower combo enhanced by Emser tile surround. Additional touches include sleek vinyl plank flooring throughout, a wireless security system for peace of mind, and an exterior rear door with a convenient blind insert. Outside, enjoy the ease of an automatic sprinkler system that keeps your lawn looking its best year-round.
- Type:
- Single Family
- Sq.Ft.:
- 2,245
- Status:
- Active
- Beds:
- 3
- Lot size:
- 0.11 Acres
- Year built:
- 2024
- Baths:
- 3.00
- MLS#:
- 558572
ADDITIONAL INFORMATION
Welcome to a home that blends modern elegance with functionality. The 9-ft. first-floor ceilings create an open, airy feel throughout. The kitchen is a highlight, featuring Woodmont Belmont 42-in. upper cabinets and Arctic Pearl granite countertops, complemented by an extended breakfast bar-perfect for casual dining. The primary bath offers a relaxing 42-in. garden tub/shower combo, ideal for unwinding. Vinyl plank flooring adds both style and durability. Stay secure with a wireless security system. Enjoy outdoor living with an extended covered patio and an automatic sprinkler system that keeps your lawn pristine.
$239,000
735 CORMORANT San Antonio, TX 78245
- Type:
- Single Family
- Sq.Ft.:
- 1,697
- Status:
- Active
- Beds:
- 3
- Lot size:
- 0.17 Acres
- Year built:
- 2007
- Baths:
- 2.00
- MLS#:
- 1821360
- Subdivision:
- ENCLAVE
ADDITIONAL INFORMATION
Charming 3-Bedroom plus Study in Lakeside - Owner Financing Available! Looking for a beautiful one-story home with owner financing? This 3-bedroom property with a study is the perfect match! Located in the desirable Lakeside community, it offers easy access to major highways 410 and 90, making it ideal for commuting and convenience. Inside, enjoy an open floor plan with two dining areas and a thoughtfully designed split layout for added privacy. The spacious primary bath features a separate tub and shower, along with a large vanity area. Step outside to a generous backyard with a covered patio perfect for relaxation and entertaining. Recent updates include fresh paint and brand-new luxury vinyl plank (LVP) flooring, giving this home a modern touch.
- Type:
- Single Family
- Sq.Ft.:
- 2,470
- Status:
- Active
- Beds:
- 5
- Lot size:
- 0.2 Acres
- Year built:
- 2024
- Baths:
- 4.00
- MLS#:
- 1815538
- Subdivision:
- LUCKEY RANCH
ADDITIONAL INFORMATION
The Torres plan is a brand-new two-story home within Luckey Ranch! This floor plan boasts five bedrooms, three-and-a-half bathrooms, a large master suite, and an upstairs game room. A spacious open-concept layout creates the perfect setup for entertaining family and friends. Paired with a host of designer upgrades, the Torres is what dreams are made of!
- Type:
- Single Family
- Sq.Ft.:
- 996
- Status:
- Active
- Beds:
- 2
- Lot size:
- 0.13 Acres
- Year built:
- 2024
- Baths:
- 2.00
- MLS#:
- 1815535
- Subdivision:
- LUCKEY RANCH
ADDITIONAL INFORMATION
The Ash floor plan is a new single-story home with two bedrooms, two bathrooms and boasts thousands of dollars in upgrades! Upgrades included are energy-efficient appliances, beautiful wood cabinets, and an attached one-car garage. In addition, Luckey Ranch offers a plethora of amenities including a fishing lake, a splash pad, sports fields, playgrounds, a recreation center and more!
- Type:
- Single Family
- Sq.Ft.:
- 2,785
- Status:
- Active
- Beds:
- 4
- Lot size:
- 0.12 Acres
- Year built:
- 2009
- Baths:
- 3.00
- MLS#:
- 1815332
- Subdivision:
- EAGLES BLUFF
ADDITIONAL INFORMATION
Discover the perfect blend of Mediterranean charm and modern luxury in this stunning two-story home. Step into a grand foyer with soaring ceilings, setting the stage for the elegance that continues throughout the home. The open floor plan features three spacious living areas, ideal for entertaining and versatile living. The gourmet kitchen boasts maple cabinetry, a center island, granite countertops, a tile backsplash, and stainless steel appliances-combining style and functionality. Arched doorways and wrought iron detailing add character throughout the home. A versatile guest bedroom or office space, along with a full bath, finishes the main level, offering convenience and flexibility. Upstairs, the luxurious primary suite features double vanities, a whirlpool tub, a separate shower, and a striking glass block window that fills the space with natural light. Additional highlights include a flexible loft area, tile flooring in all wet areas, a GE water softener, and a reverse osmosis drinking system, both with lifetime warranties. Impeccably maintained and full of charm, this home seamlessly blends Mediterranean elegance with modern amenities. Don't miss the opportunity to make this exceptional property yours!
- Type:
- Single Family
- Sq.Ft.:
- 1,518
- Status:
- Active
- Beds:
- 3
- Lot size:
- 0.14 Acres
- Year built:
- 2010
- Baths:
- 2.00
- MLS#:
- 1814461
- Subdivision:
- TROPHY RIDGE
ADDITIONAL INFORMATION
This house boasts of SOLAR PANELS , WATER SOFTENER & SPRINKLER SYSTEM! this house is as efficient as it is comfortable. Enjoy easy maintenance and a clean look with TILES throughout the house . Step outside to a massive backyard, perfect for entertaining, relaxing gatherings and playtime, adorned with mature trees providing ample shade and a serene atmosphere, and a campfire pit for cozy evenings filled with laughter and memories. As a resident, you'll also have access to fantastic community amenities, including a lap pool, basketball courts, and a shade-covered playground. Situated on a quiet internal street within the highly-coveted Northside ISD and zoned for Forester ES, Vale MS, and Stevens HS, this move-in-ready home won't last long. Experience the perfect blend of modern amenities and family-friendly features. Schedule a tour today and make this beautiful house your forever home! This property is close to shopping, SHOPPING, & DINING. MINUTES FROM LAFB, UTSA, USAA, SEA WORLD, ALAMO RANCH SHOPPING AND QUICK ACCESS TO 1604, 90, 211, 151, and 410.
$329,900
14342 OMICRON San Antonio, TX 78245
- Type:
- Single Family
- Sq.Ft.:
- 2,250
- Status:
- Active
- Beds:
- 4
- Lot size:
- 0.16 Acres
- Year built:
- 2018
- Baths:
- 3.00
- MLS#:
- 1814458
- Subdivision:
- TEXAS RESEARCH PARK
ADDITIONAL INFORMATION

 |
| This information is provided by the Central Texas Multiple Listing Service, Inc., and is deemed to be reliable but is not guaranteed. IDX information is provided exclusively for consumers’ personal, non-commercial use, that it may not be used for any purpose other than to identify prospective properties consumers may be interested in purchasing. Copyright 2024 Four Rivers Association of Realtors/Central Texas MLS. All rights reserved. |
San Antonio Real Estate
The median home value in San Antonio, TX is $290,000. This is higher than the county median home value of $267,600. The national median home value is $338,100. The average price of homes sold in San Antonio, TX is $290,000. Approximately 47.86% of San Antonio homes are owned, compared to 43.64% rented, while 8.51% are vacant. San Antonio real estate listings include condos, townhomes, and single family homes for sale. Commercial properties are also available. If you see a property you’re interested in, contact a San Antonio real estate agent to arrange a tour today!
San Antonio, Texas has a population of 1,434,540. San Antonio is less family-centric than the surrounding county with 29.93% of the households containing married families with children. The county average for households married with children is 32.84%.
The median household income in San Antonio, Texas is $55,084. The median household income for the surrounding county is $62,169 compared to the national median of $69,021. The median age of people living in San Antonio is 33.9 years.
San Antonio Weather
The average high temperature in July is 94.2 degrees, with an average low temperature in January of 40.5 degrees. The average rainfall is approximately 32.8 inches per year, with 0.2 inches of snow per year.
