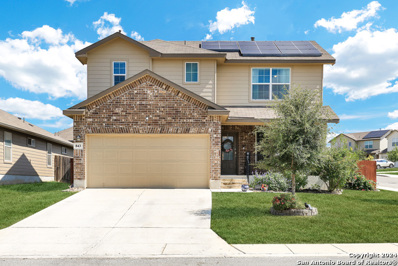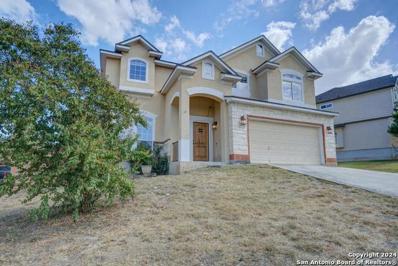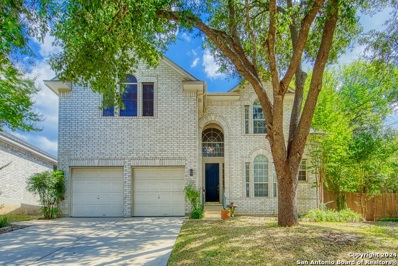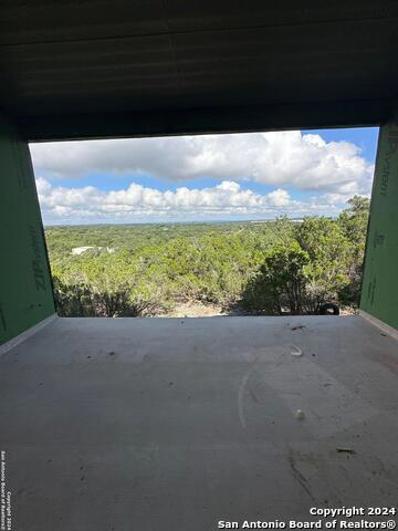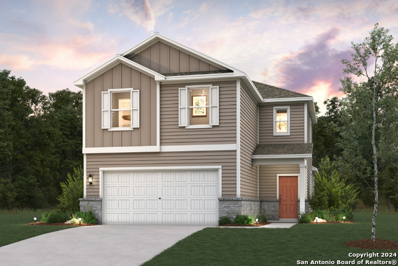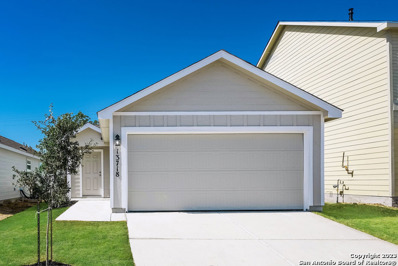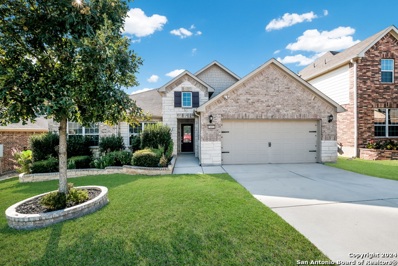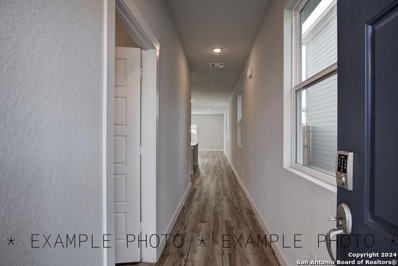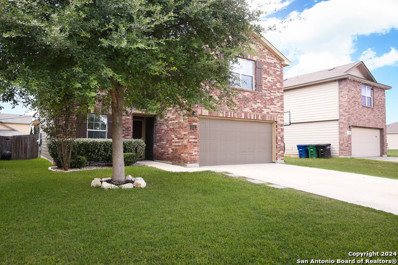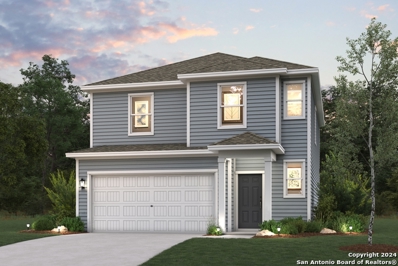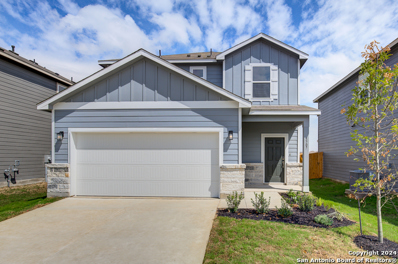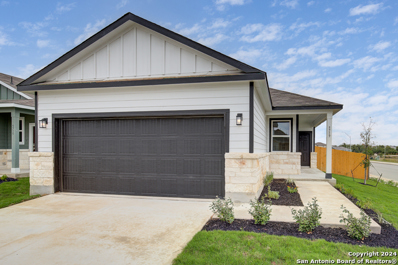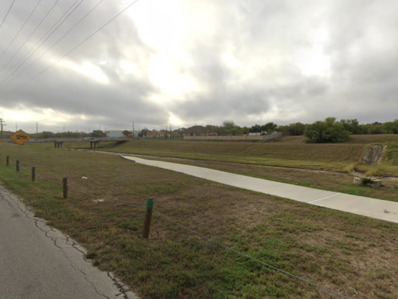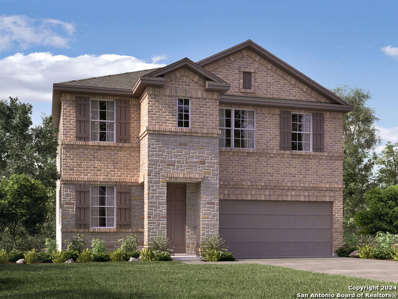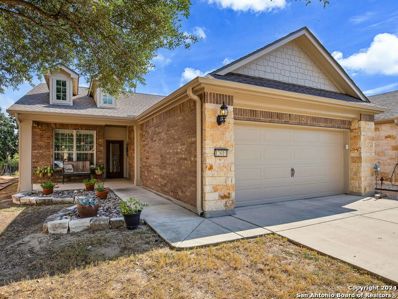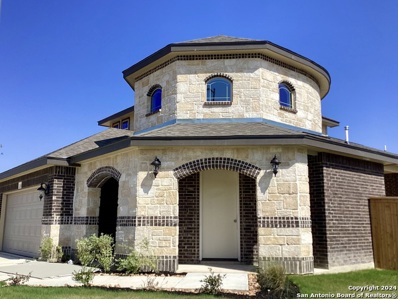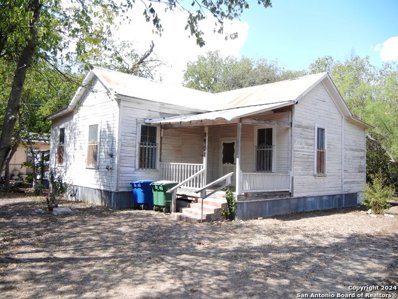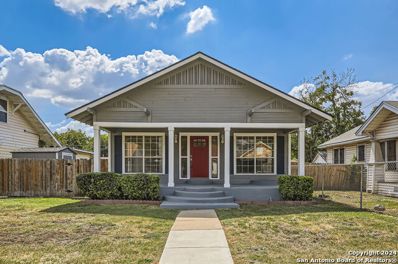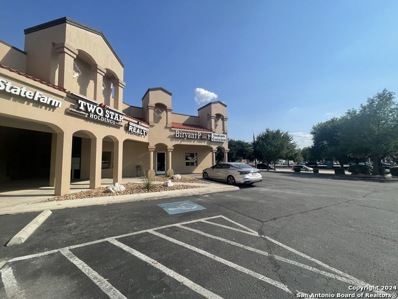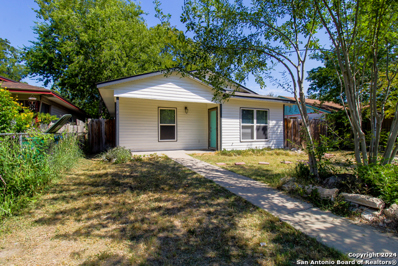San Antonio TX Homes for Rent
- Type:
- Single Family
- Sq.Ft.:
- 2,314
- Status:
- Active
- Beds:
- 4
- Lot size:
- 0.17 Acres
- Year built:
- 2019
- Baths:
- 3.00
- MLS#:
- 1814367
- Subdivision:
- REDBIRD RANCH
ADDITIONAL INFORMATION
Take a look at this beautifully designed, corner lot home, located in the desirable neighborhood of Redbird Ranch. The main level offers plenty of space for entertaining guests with its separate formal dining room, oversized kitchen bar and a cozy living room, perfect for the holidays! The primary bedroom is located on the main level and all other bedrooms including a spacious loft area are on the second level. Redbird Ranch is the place to be if you love swimming, bike riding, basketball, tennis and so much more. On top of the wonderful amenities available to residents, Redbird Ranch is also having an additional amenity center built at this time which will include waterslides and a gym. Schedule your showing today! Solar Panels on home must be assumed by buyer at closing.
- Type:
- Single Family
- Sq.Ft.:
- 2,896
- Status:
- Active
- Beds:
- 4
- Lot size:
- 0.19 Acres
- Year built:
- 2005
- Baths:
- 3.00
- MLS#:
- 1814361
- Subdivision:
- PANTHER CREEK AT STONE O
ADDITIONAL INFORMATION
Gated Community, Panther Creek at Stone Oak, 4 bedroom, Primary Bedroom Downstairs with vaulted ceiling, dual vanities, separate tub and shower and walk in closet, 2-1/2 baths, approx. 2,896 square feet, 2 Car garage, Corner lot, 2 living areas, Fireplace in family room, 2 dining areas, Island kitchen, Granite Counter Tops, indoor utility room, Large Ceramic tiled flooring, Open loft overlooking downstairs family room, open office with built ins, decorative box windows, 3 good sized spare bedrooms upstairs, cultured marble in baths, Nice 9x18 foot Covered patio with ceiling fans, recently installed new shingle roof, conveniently located on Blanco Road less than 2 miles outside Loop 1604.....
$425,000
21702 LUISA San Antonio, TX 78259
- Type:
- Single Family
- Sq.Ft.:
- 2,880
- Status:
- Active
- Beds:
- 4
- Lot size:
- 0.2 Acres
- Year built:
- 1996
- Baths:
- 4.00
- MLS#:
- 1814349
- Subdivision:
- ENCINO PARK
ADDITIONAL INFORMATION
Welcome to this stunning Scott Felder 4-bedroom, 3.5-bath move-in ready brick home! Step into a bright, open floor plan featuring a cozy fireplace in the living room. The gourmet kitchen boasts newly installed granite countertops, subtle subway tile backsplash, stainless steel appliances, an island, pantry, and breakfast area, with an adjacent dining room for effortless entertaining. The first-floor primary suite impresses with a dramatic tray ceiling, expansive walk-in closet, and a luxurious bath with a soaking tub, glass shower, and separate vanities. Upstairs, discover a versatile extra living area. With two oversized attic storages, there is plenty of room to spare. Enjoy outdoor living in the large fenced backyard with a raised deck, patio, shed, and mature trees. This home is nestled in a fantastic community with a pool and park, conveniently close to shopping and restaurants. Don't miss out on this perfect blend of comfort and convenience! Discounted rate options and no lender fee future refinancing may be available for qualified buyers of this home.
- Type:
- Single Family
- Sq.Ft.:
- 3,414
- Status:
- Active
- Beds:
- 4
- Lot size:
- 0.86 Acres
- Year built:
- 2024
- Baths:
- 5.00
- MLS#:
- 1814347
- Subdivision:
- HIGHLAND ESTATES
ADDITIONAL INFORMATION
Welcome to the exclusive gated community at Highland Estates. This beautiful home is surrounded by natural beauty. Stand on the oversized covered patio and soak in the fantastic views! This home boasts custom features throughout. Enjoy cooking in a gourmet kitchen? This one has it all, custom cabinets, large island, SS appliances and solid surface countertops. Escape to a spa like primary bedroom and bath full of natural light and beautiful views. Pop some popcorn and have a movie night in the media room. This home is designed with every detail in mind. Come take a look.
$230,000
8707 ADHINGER San Antonio, TX 78245
- Type:
- Single Family
- Sq.Ft.:
- 1,356
- Status:
- Active
- Beds:
- 3
- Lot size:
- 0.12 Acres
- Year built:
- 2010
- Baths:
- 2.00
- MLS#:
- 1814337
- Subdivision:
- THE ENCLAVE AT LAKESIDE
ADDITIONAL INFORMATION
Discover this stunning one-story 3/2 home, boasting an open floor plan with a versatile flex room/office ideal for remote workers or as a formal dining area, enhanced by vinyl wood plank flooring. The kitchen is equipped with stainless steel appliances and a spacious drop-in sink. Conveniently situated minutes from Lackland AFB, Sea World, numerous restaurants, and shopping centers, with easy access to Loop 410, HWY 151, and Loop 1604. MOVE-IN READY! MOTIVATED SELLER!
- Type:
- Single Family
- Sq.Ft.:
- 2,260
- Status:
- Active
- Beds:
- 4
- Lot size:
- 0.1 Acres
- Year built:
- 2024
- Baths:
- 3.00
- MLS#:
- 1814335
- Subdivision:
- Applewhite Meadow
ADDITIONAL INFORMATION
Introducing the Frederick at Applewhite Meadows: a 2,260-square-foot haven that blends functionality with modern living. This two-story home invites gatherings in its first-floor, open-concept great room, home to a living room, dining area, and a well-equipped kitchen complete with a walk-in pantry and a center island. The owner's suite is nearby, offering a large walk-in closet and a private bath with dual vanities. Upstairs, an open loft adds to the home's spacious feel. Three additional bedrooms and a full bathroom round out the plan. Additional home highlights and upgrades: 36" kitchen cabinets Luxury wood-look vinyl plank flooring in common areas Stainless-steel appliances Additional recessed lighting throughout home Cultured marble countertops and modern rectangular sinks in bathrooms Landscape package with sprinkler system Covered patio Exceptional included features, such as our Century Home Connect smart home package and more!
- Type:
- Single Family
- Sq.Ft.:
- 1,492
- Status:
- Active
- Beds:
- 4
- Lot size:
- 0.11 Acres
- Year built:
- 2024
- Baths:
- 2.00
- MLS#:
- 1814326
- Subdivision:
- Brookmill
ADDITIONAL INFORMATION
This Trenton single-story home has a smart layout. In the back of the home are four bedrooms, including an owner's suite with a bathroom and large walk-in closet. The open living area is by the front door and includes a comfortable family room, dining area and modern kitchen with side yard access. Estimated COE Nov 2024. Prices, dimensions and features may vary and are subject to change. Photos are for illustrative purposes only.
- Type:
- Single Family
- Sq.Ft.:
- 2,528
- Status:
- Active
- Beds:
- 4
- Lot size:
- 0.17 Acres
- Year built:
- 2017
- Baths:
- 3.00
- MLS#:
- 1814330
- Subdivision:
- ALAMO RANCH
ADDITIONAL INFORMATION
This beautiful single-story property features 4 generous bedrooms and 3 bathrooms, all spread across 2,528 square feet of thoughtfully designed space. Built in 2017, the light stone and brick exterior offers an inviting first impression. Situated in a peaceful cul-de-sac this home backs onto a serene greenbelt, providing stunning views and a wonderful sense of privacy. Enjoy peaceful mornings or relaxing evenings on the covered patio, which features a hot tub perfect for unwinding in a tranquil setting. Step inside to find an open-concept layout that perfectly combines style and functionality. The expansive modern kitchen is a true highlight, equipped with ample cabinetry and spacious countertops-ideal for everyday cooking and entertaining. This home also offers convenient access to Highway Loop 1604, making your commute a breeze. Don't miss out on this opportunity to embrace modern living in a picturesque environment. Schedule your tour today and imagine your new life in this amazing property!
- Type:
- Single Family
- Sq.Ft.:
- 1,388
- Status:
- Active
- Beds:
- 3
- Lot size:
- 0.11 Acres
- Year built:
- 2024
- Baths:
- 2.00
- MLS#:
- 1814320
- Subdivision:
- APPLEWHITE MEADOWS
ADDITIONAL INFORMATION
Featuring ample living space spread across a thoughtfully designed single-story floor plan, the Easton at Applewhite Meadows beckons you inside with a spacious, open great room-perfect for gatherings! The inviting layout also showcases a dining area and spacious kitchen, complete with a center island and a walk-in pantry. The serene primary suite offers a large walk-in closet, as well as an attached bath with dual vanities. A laundry, two additional bedrooms, and a bathroom round out this attractive floor plan. Additional home highlights and upgrades: 36" white shaker-style kitchen cabinets and backsplash Stainless-steel appliances Soft water loop upgrade Luxury wood-look vinyl plank flooring in common areas Additional recessed lighting throughout home Cultured marble countertops and modern rectangular sinks in bathroom Sprinkler system with landscape package Garage door opener with two remotes Exceptional included features, such as our Century Home Connect smart home package and more!
- Type:
- Single Family
- Sq.Ft.:
- 2,066
- Status:
- Active
- Beds:
- 4
- Lot size:
- 0.11 Acres
- Year built:
- 2005
- Baths:
- 3.00
- MLS#:
- 1814315
- Subdivision:
- CHAMPIONS PARK
ADDITIONAL INFORMATION
Large home now available in the established community of Champions PARK. Open floor plan, large rooms, washer/dryer, refrigerator, range/hood, dishwasher, garage door opener for 2 car garage, sprinkler system, central heat/AC. Close to Lackland AFB, Seaworld, shopping, dining , theater and more. Community pool. Close to HWY 90, HWY 151, Loop 1604 and Loop 410. This one has it all and will not last! The only thing that is missing is you.
- Type:
- Single Family
- Sq.Ft.:
- 2,265
- Status:
- Active
- Beds:
- 4
- Lot size:
- 0.12 Acres
- Year built:
- 2013
- Baths:
- 3.00
- MLS#:
- 1814314
- Subdivision:
- FOSTER MEADOWS
ADDITIONAL INFORMATION
This beautifully updated 4-bedroom, 2.5-bathroom home with a bonus office/room has been freshly painted and features brand-new carpet upstairs. The spacious layout offers a large living area, a separate dining room, and a versatile office/bonus room on the main floor, perfect for entertaining or working from home. The kitchen boasts modern appliances, fixtures, and hardware, while the entire home has received thoughtful upgrades including a water softener, new flooring, and stylish finishes throughout. Upstairs, you'll find a large bonus room/game room, perfect for relaxing or play. Additional features include mature trees, a covered patio, a spacious utility room, and an attached, finished two-car garage with extra storage. This home is move-in ready and designed to impress!
$294,900
5811 Rams CV San Antonio, TX 78222
- Type:
- Single Family
- Sq.Ft.:
- 1,900
- Status:
- Active
- Beds:
- 4
- Lot size:
- 0.14 Acres
- Year built:
- 2024
- Baths:
- 3.00
- MLS#:
- 1814310
- Subdivision:
- BLUE RIDGE RANCH
ADDITIONAL INFORMATION
The Rudy at Blue Ridge Ranch is of well-designed living space. The first level features an open-concept great room seamlessly connected to the dining area and kitchen equipped with a corner walk-in pantry and a center island. Additionally, a convenient powder room can be found on the main level. Upstairs, a spacious primary suite's en-suite bathroom offers privacy and functionality with a dual-sink vanity and an expansive walk-in closet. Three secondary bedrooms, also located on the second floor, share a full bathroom. A full laundry room and 2-bay garage complete the space. Additional home highlights and upgrades: 36" white shaker-style kitchen cabinets, quartz countertops and backsplash Upgraded stainless-steel range appliance package and gas range oven Recessed lighting throughout home Tile surround in all baths Garage door opener with two remotes Landscape package with full sprinkler system Keyless Entry Exceptional included features, such as our Century Home Connect smart home package and more!
$282,900
5803 Rams CV San Antonio, TX 78222
- Type:
- Single Family
- Sq.Ft.:
- 1,681
- Status:
- Active
- Beds:
- 3
- Lot size:
- 0.11 Acres
- Year built:
- 2024
- Baths:
- 3.00
- MLS#:
- 1814308
- Subdivision:
- BLUE RIDGE RANCH
ADDITIONAL INFORMATION
The Avery at Blue Ridge Ranch offers 1,681 square feet of well-designed living space across two stories. On the main floor, an inviting open-concept great room, dining area, and kitchen, complete with a center island and walk-in pantry, blend seamlessly to create a prime space for entertaining. A discreet powder room provides a touch of convenience to the first floor. Upstairs, the three bedrooms, full laundry room, and two full bathrooms offer a haven of comfort. The primary suite stands out with an en-suite bathroom featuring a dual-sink vanity, a walk-in closet, and a water closet. Completing the floor plan, several spare closets offer optimal storage space, contributing to the home's perfect fusion of functionality and style. Additional home highlights and upgrades: 36" shaker-style kitchen cabinets and gas range oven Upgraded stainless-steel range appliance package Recessed lighting throughout home Soft water loop upgrade Covered Patio Landscape package with full yard sprinkler system Keyless Entry 240V electric car charging port Exceptional included features, such as our Century Home Connect smart home package and more!
$302,975
5807 Rams CV San Antonio, TX 78222
- Type:
- Single Family
- Sq.Ft.:
- 1,585
- Status:
- Active
- Beds:
- 4
- Lot size:
- 0.11 Acres
- Year built:
- 2024
- Baths:
- 2.00
- MLS#:
- 1814303
- Subdivision:
- BLUE RIDGE RANCH
ADDITIONAL INFORMATION
Welcome to the Isabella at Blue Ridge Ranch, where elegance meets versatility in a single-story floor plan. This home embraces the open-concept lifestyle, with its seamlessly connected great room, dining area, and kitchen-a layout perfect for everything from entertaining to game night. The owner's suite features a private bathroom and a large walk-in closet, and the remaining three bedrooms share a bath with dual vanities. Additional home highlights and upgrades: 36" kitchen cabinets, quartz countertops and backsplash Luxury wood-look vinyl plank flooring in common areas Stainless-steel appliance package with gas range oven Recessed lighting throughout home Cultured marble countertops and modern rectangular sinks in bathrooms Tile surrounds in bathrooms Landscape package with full sprinkler system Garage door opener with two remotes 240V Electric Car Charger Exceptional included features, such as our Century Home Connect smart home package and more!
- Type:
- Other
- Sq.Ft.:
- 1,720
- Status:
- Active
- Beds:
- n/a
- Lot size:
- 0.15 Acres
- Year built:
- 1924
- Baths:
- MLS#:
- 1814266
- Subdivision:
- E HOUSTON SO TO HEDGESSA
ADDITIONAL INFORMATION
Great rental income opportunity awaits with this unique property featuring two homes on one lot! The front home boasts 3 bedrooms and 1 bath, complemented by a very large laundry room that offers potential for conversion into a second bathroom. With over 1,200 sq ft of living space in excellent condition, it includes a spacious driveway and a carport in the back for two cars. Both homes share one water meter, while the front home is equipped with window units for cooling. The back home is a cozy 1 bedroom, 1 bath retreat, recently updated and featuring central AC, with a washer and dryer included. A privacy fence provides separation for both homes, enhancing their appeal. The front home has a potential rent estimate of $1,400 according to Rentometer, making this an outstanding investment opportunity!
- Type:
- Land
- Sq.Ft.:
- n/a
- Status:
- Active
- Beds:
- n/a
- Lot size:
- 0.13 Acres
- Baths:
- MLS#:
- 1814292
- Subdivision:
- LOMA AREA 2 ED
ADDITIONAL INFORMATION
Vacant lot ready to build an affordable home where demand is HIGH! New builds are selling anywhere from $220k-$270k!! Property is directly across from beautiful San Antonio trail way. Sellers have stated there was previously a home on this land and utilities were in place - Buyer / Buyer's agent must verify this and any other information.
- Type:
- Single Family
- Sq.Ft.:
- 2,341
- Status:
- Active
- Beds:
- 4
- Lot size:
- 0.12 Acres
- Year built:
- 2024
- Baths:
- 3.00
- MLS#:
- 1814249
- Subdivision:
- Thomas Pond
ADDITIONAL INFORMATION
Brand new, energy-efficient home available by Nov 2024! Photos are of builder model home. The Red River's functional flex space serves as the perfect dinner party dining room. In the central kitchen, the island offers convenient prep space, while the outdoor living options allow for an extension of the home's living space. Coming Soon. Starting in the $300s, Thomas Pond will have something for everyone. With over 300 homesites, this community is in close proximity to Loop 1604 and dozens of shopping and restaurant favorites. The commute to Joint Base Lackland is under 30 minutes, so you are close enough to the city but far enough in the hill country to see the beautiful Texas stars at night. Each of our homes is built with innovative, energy-efficient features designed to help you enjoy more savings, better health, real comfort and peace of mind.
- Type:
- Single Family
- Sq.Ft.:
- 1,214
- Status:
- Active
- Beds:
- 3
- Lot size:
- 0.11 Acres
- Year built:
- 2005
- Baths:
- 2.00
- MLS#:
- 1814246
- Subdivision:
- Heritage Park
ADDITIONAL INFORMATION
Welcome home to this charming 3-bedroom, 2-bathroom gem in beautiful Sienna Park. The open floor plan includes a well-lit living area that flows into a modern kitchen equipped with updated appliances and ample counter space. The primary bedroom provides a peaceful retreat with an ensuite bath. Outside, the private backyard is perfect for relaxation or entertaining. Conveniently located in a quiet neighborhood, this home is ideal for those seeking comfort and convenience with easy access to local amenities. Come see it today!
- Type:
- Single Family
- Sq.Ft.:
- 1,305
- Status:
- Active
- Beds:
- 2
- Lot size:
- 0.15 Acres
- Year built:
- 2008
- Baths:
- 2.00
- MLS#:
- 1814229
- Subdivision:
- HILL COUNTRY RETREAT
ADDITIONAL INFORMATION
BEAUTIFULLY APPOINTED 1305 SQ/FT WILDFLOWER COLLECTION IN PRESTIGIOUS DEL WEBB 55 + PREMIUM ADULT COMMUNITY BOASTING HIGH CEILINGS, 2 BEDROOMS 2 BATHS, FABULOUS REMODELED KITCHEN WITH GRANITE COUNTERS, UPGRADED APPLIANCES, BREAKFAST NOOK, WOOD AND TILE FLOORS WITH CARPET IN GUEST BEDROOM, REMODELED BATHS, PLANTATION SHUTTERS, SCREENED IN COVERED PATIO, AND PRIVATE LOW MAINTENANCE YARD. OVERSIZED GARAGE WITH OVERHEAD STORAGE. THIS MOVE-IN READY HOME IS MINUTES FROM THE COMMUNITY RESORT CENTER FEATURING BALLROOM, MEETING ROOMS, LIBRARY, STATE OF THE ART GYM, INDOOR POOL AND SPA, 2 OUTDOOR POOLS, PICKLE BALL AND MUCH MORE! PACK YOUR BAGS AND GET READY TO ENJOY THE GOOD LIFE AT DEL WEBB SAN ANTONIO HILL COUNTRY RETREAT!
- Type:
- Single Family
- Sq.Ft.:
- 2,655
- Status:
- Active
- Beds:
- 3
- Lot size:
- 0.15 Acres
- Year built:
- 2024
- Baths:
- 4.00
- MLS#:
- 1814223
- Subdivision:
- WEST POINTE GARDENS
ADDITIONAL INFORMATION
NewLeaf's beautiful Lantana floorplan. *** 2 Bedrooms down with private baths *** Perfect mother-law suite or second primary with a private bath. So many custom features make this a one of a kind, uniquely styled home. Wow factor includes the dome grand foyer, full wagon wheel ceiling design in kitchen, castle look exterior, 2 patios with one being a very generous side patio which takes advantage of the private corner lot.Close to Lackland, 1604, 90 and all the major retail and restaurants.
$134,000
1901 SALTILLO San Antonio, TX 78207
- Type:
- Single Family
- Sq.Ft.:
- 1,108
- Status:
- Active
- Beds:
- 2
- Lot size:
- 0.51 Acres
- Year built:
- 1921
- Baths:
- MLS#:
- 1814219
- Subdivision:
- GARDENDALE AREA 8 ED
ADDITIONAL INFORMATION
Agents, this is an older home built in 1921. There has been some renovation started but not finished. Presently home has no bathroom, but does have newer sewer connections that were done in some of the renovations .Home is in need of restoration but also has a nice little built garage w/o the concrete flooring.This can be a very nice home...and has been opened up to either make a larger master bdrm or a family rm. Value is mostly in the land. Property sits on a .51 of an acre.Come and see this hidden diamond in the rough.
- Type:
- Single Family
- Sq.Ft.:
- 1,400
- Status:
- Active
- Beds:
- 4
- Lot size:
- 0.16 Acres
- Year built:
- 1948
- Baths:
- 2.00
- MLS#:
- 1814212
- Subdivision:
- FAIR - NORTH
ADDITIONAL INFORMATION
This beautifully renovated 4-bedroom, 2-bathroom home blends charm with modern comfort. From the moment you step onto the inviting covered front porch, you'll feel an immediate sense of warmth and relaxation. Inside, large windows flood the space with natural light, accentuating the high ceilings and creating a bright, open atmosphere ideal for both entertaining and unwinding. The main living areas feature timeless tile flooring that combines style with durability. The eat-in kitchen is a chef's dream, perfect for cooking while staying connected with loved ones. The primary suite offers a peaceful retreat, with a luxurious bathroom featuring a relaxing jetted tub and separate shower-your own personal oasis after a long day. Each bedroom is spacious and thoughtfully designed for privacy and comfort. Outside, the expanded back deck, provides a great space for outdoor living. A shed in the large, fully fenced backyard adds extra storage, making this space as practical as it is enjoyable. The attached 2-car garage with rear entry offers added convenience, and with downtown just 15 minutes away, you'll have quick access to a variety of dining, shopping, and entertainment options.
- Type:
- Single Family
- Sq.Ft.:
- 3,681
- Status:
- Active
- Beds:
- 4
- Lot size:
- 0.22 Acres
- Year built:
- 2020
- Baths:
- 3.00
- MLS#:
- 1814204
- Subdivision:
- CIBOLO CANYONS/MONTEVERDE
ADDITIONAL INFORMATION
This spacious 3,681 sq ft energy-efficient home in Cibolo Canyon offers a perfect blend of comfort, convenience, and modern upgrades. The expansive 2,696 sq ft first floor features all ceramic tile, a large entryway, a media room, and an open-concept living area with a cozy fireplace. The impressive island kitchen, complete with a gas stove and breakfast area, seamlessly connects to the living room, making it perfect for entertaining. A sunroom with a smart TV that conveys overlooks a serene greenbelt. This floor also includes a secondary bedroom, a study/office, and a convenient laundry room with access to the large, extended primary bedroom's closet. Upgrades like pendant lighting, ceiling fans, and an EV outlet in the tandem 3-car garage add to the home's appeal. Take advantage of the builders remaining warranty. Also the owner is offering a home warranty. The second floor boasts a game room with a built-in bench, overlooking the living room and kitchen below, along with two bedrooms that share a Jack and Jill bathroom. One of the bedrooms has an L-shape, providing unique character. The backyard is enclosed by a wrought iron fence, with a natural trail walkway just down the street. The home is also conveniently located near the Marriott TPC golf course, making it ideal for golf enthusiasts. Icing on the cake is the amenities, which include a lazy river, pools, soccer field, b-ball court, gym and an incredible clubhouse.
- Type:
- General Commercial
- Sq.Ft.:
- 1,385
- Status:
- Active
- Beds:
- n/a
- Year built:
- 2004
- Baths:
- MLS#:
- 1814192
ADDITIONAL INFORMATION
$194,900
1327 COLIMA ST San Antonio, TX 78207
- Type:
- Single Family
- Sq.Ft.:
- 1,045
- Status:
- Active
- Beds:
- 3
- Lot size:
- 0.12 Acres
- Year built:
- 1998
- Baths:
- 2.00
- MLS#:
- 1814190
- Subdivision:
- NOT IN DEFINED SUBDIVISION
ADDITIONAL INFORMATION
Great Home .!! In The Heart Of The West Side,..Perfect For A Good Starting Family House Has Been Mostly Renovated For A Quick Move-In. Just On Time For The Coming Holidays.!! Nice Cozy Kitchen With Solid Cabinets & Counter Tops. Spacious Living/ Dining Room Combo, Convenient Inside Laundry Room. New Central A/C & Heating System For Family Comfort. Nice Front Yard With Mature Trees & Plants. Oversized Fenced Rear Yard Perfect For Family Gatherings. Near City Parks, Schools & Retail Shopping Malls. A Short Drive To Down Town City Life.

San Antonio Real Estate
The median home value in San Antonio, TX is $290,000. This is higher than the county median home value of $267,600. The national median home value is $338,100. The average price of homes sold in San Antonio, TX is $290,000. Approximately 47.86% of San Antonio homes are owned, compared to 43.64% rented, while 8.51% are vacant. San Antonio real estate listings include condos, townhomes, and single family homes for sale. Commercial properties are also available. If you see a property you’re interested in, contact a San Antonio real estate agent to arrange a tour today!
San Antonio, Texas has a population of 1,434,540. San Antonio is less family-centric than the surrounding county with 29.93% of the households containing married families with children. The county average for households married with children is 32.84%.
The median household income in San Antonio, Texas is $55,084. The median household income for the surrounding county is $62,169 compared to the national median of $69,021. The median age of people living in San Antonio is 33.9 years.
San Antonio Weather
The average high temperature in July is 94.2 degrees, with an average low temperature in January of 40.5 degrees. The average rainfall is approximately 32.8 inches per year, with 0.2 inches of snow per year.
