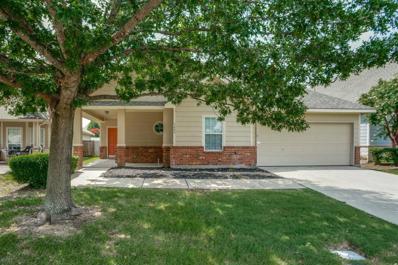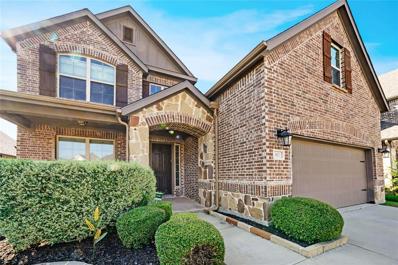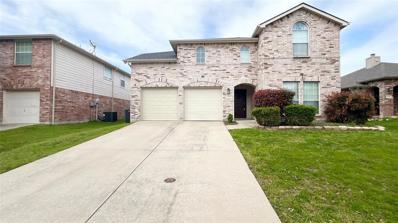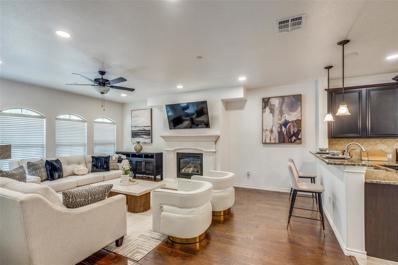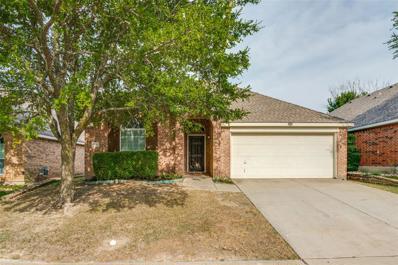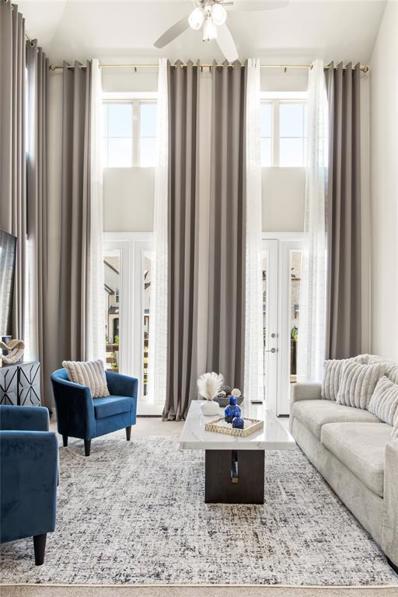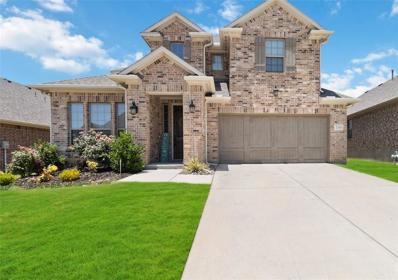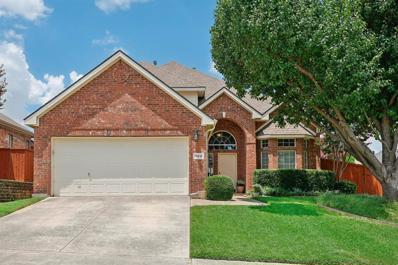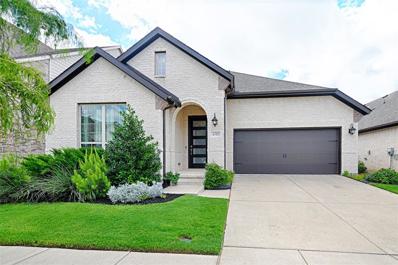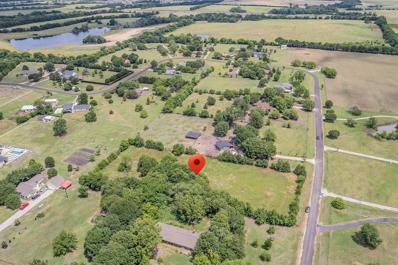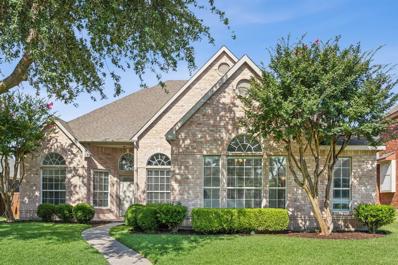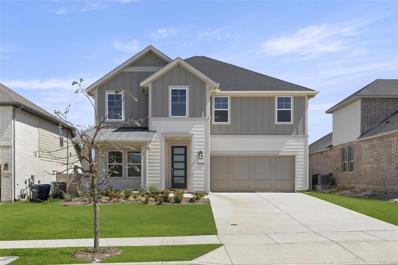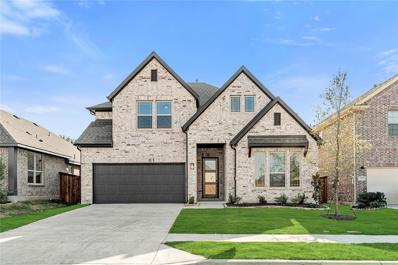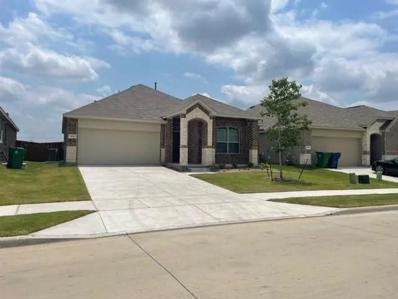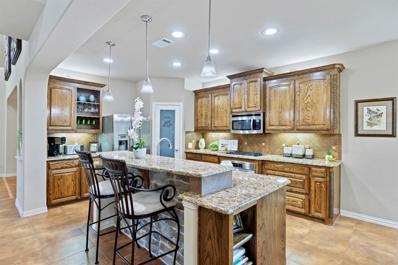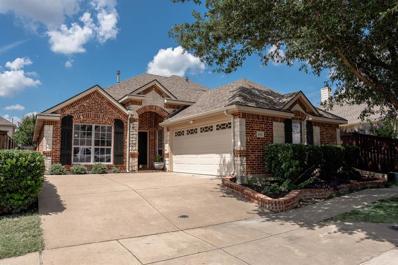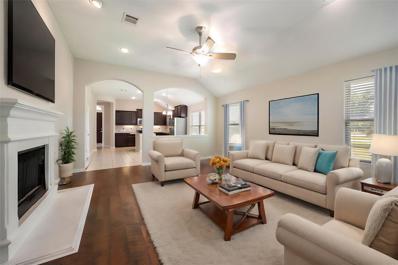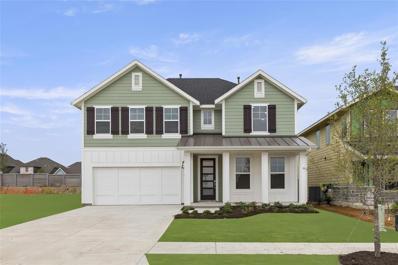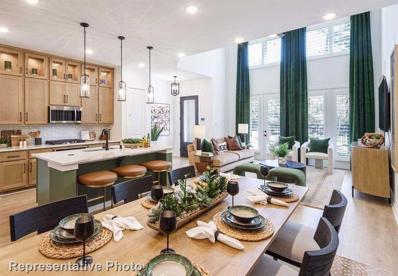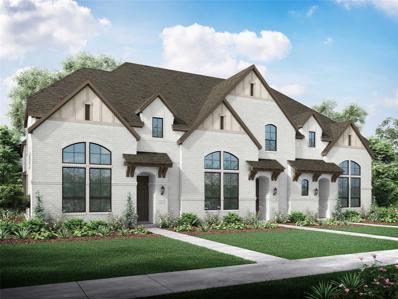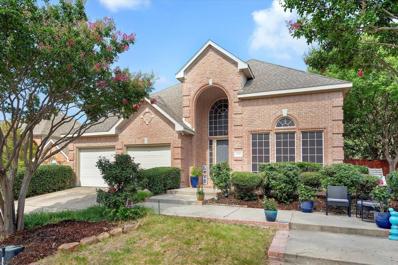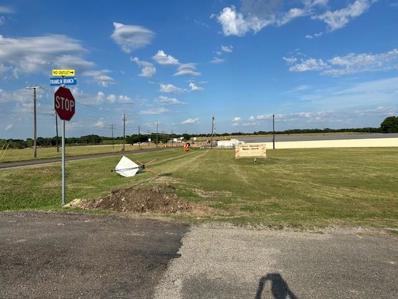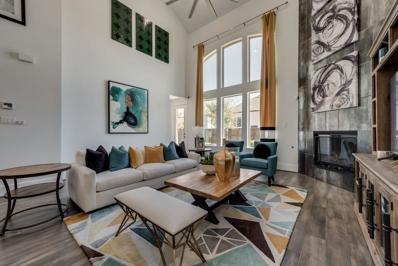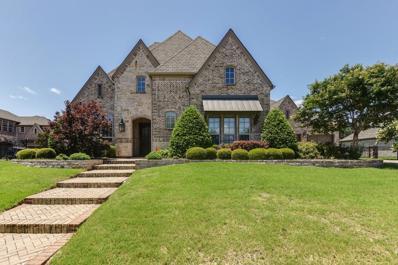McKinney TX Homes for Rent
- Type:
- Single Family
- Sq.Ft.:
- 2,111
- Status:
- Active
- Beds:
- 4
- Lot size:
- 0.2 Acres
- Year built:
- 2004
- Baths:
- 2.00
- MLS#:
- 20663515
- Subdivision:
- Winsor Meadows At Westridge Ph 1
ADDITIONAL INFORMATION
**Seller will contribute 1% cc with acceptable offer** Newly renovated 4bed 2 bath in Winsor Meadows at Westridge...Frisco ISD!! Totally renovated with granite c-tops, brand new carpet, and fresh paint inside and out. Spacious home with open, 1 story floorplan. Huge back yard perfect for entertaining. Come see today!
- Type:
- Single Family
- Sq.Ft.:
- 3,084
- Status:
- Active
- Beds:
- 4
- Lot size:
- 0.14 Acres
- Year built:
- 2014
- Baths:
- 4.00
- MLS#:
- 20662752
- Subdivision:
- Trinity Falls Planning Unit 1 Ph 1b
ADDITIONAL INFORMATION
Welcome to this stunning 4-bedroom home nestled in the fantastic community of Trinity Falls, known for its outstanding amenities & serene environment. This residence boasts a large open layout, featuring a private space at the front that can serve as a formal dining area or an office.The expansive living area is highlighted by soaring ceilings, a dry bar & large windows that fill the space with natural light. The living area seamlessly flows into a spacious kitchen equipped with granite countertops & ample cabinetry.The private primary suite on the main floor offers a tranquil retreat with an ensuite bathroom. Upstairs, you'll find 3 additional bedrooms, 2 bathrooms, a large game room, media room & media room equipment. The large backyard, complete with a covered patio, is ideal for outdoor entertaining. The home also features a water softening system @ reverse osmosis in the kitchen. This home is situated in a great location and provides comfort, luxury & convenience. Move in ready!
$399,999
3108 Grant Street McKinney, TX 75071
- Type:
- Single Family
- Sq.Ft.:
- 3,040
- Status:
- Active
- Beds:
- 4
- Lot size:
- 0.14 Acres
- Year built:
- 2005
- Baths:
- 3.00
- MLS#:
- 20654831
- Subdivision:
- Presidents Point Ph Two
ADDITIONAL INFORMATION
Bring All Offers!!! Remodeled interior with modern features throughout. Thoughtful two-story floor plan! Charming eat-in kitchen with ample cabinetry-countertop space. Formal dining! Kitchen opens to spacious family room with cozy fireplace. Great entertainment home! Neutral interior with wood flooring in all the right places. Downstairs den + flexible upstairs game room provide ample additional living space! This home offers 4 generously sized bedrooms. Upstairs primary suite with full bath + walk-in closet! Blinds. Enjoy a low upkeep backyard with covered patio!
$420,000
8817 Papa Trail McKinney, TX 75070
- Type:
- Townhouse
- Sq.Ft.:
- 2,132
- Status:
- Active
- Beds:
- 3
- Year built:
- 2011
- Baths:
- 3.00
- MLS#:
- 20660744
- Subdivision:
- Hemmingway At Craig Ranch Ph 3
ADDITIONAL INFORMATION
Gorgeous townhome in desirable location of McKinney with Frisco ISD. Features 3 bedrooms, a office space & a gameroom, this home has it all! Move in ready & well maintained. Enter the home to wood floors in the living room. Entertain your guests in the spacious living room with fireplace. Open floorplan allows for kitchen to overlook into the living room. Enjoy cooking in the kitchen with granite counter tops, island, stainless steel appliances, pantry & plenty of cabinetry. The dining nook is large & inviting. Downstairs also has a powder bath & laundry room. The primary bedroom has own balcony and lots of natural light & features high ceilings. Relax in the bath with double sinks, large tub & separate shower. The other 2 bedrooms & full bath and is separated from the primary bedroom. There is also a game room for games or exercise & an office that has french doors with full closet which can be used as a guest room as well. Located near Hwy 121, lots of shopping, retail, restaurants.
$425,000
2608 Spring Drive McKinney, TX 75072
- Type:
- Single Family
- Sq.Ft.:
- 1,769
- Status:
- Active
- Beds:
- 3
- Lot size:
- 0.12 Acres
- Year built:
- 2002
- Baths:
- 2.00
- MLS#:
- 20660761
- Subdivision:
- Fountainview Ph One
ADDITIONAL INFORMATION
Nestled in an highly coveted STONEBRIDGE RANCH neighborhood, this inviting 3 bedroom, 2 bathroom home boasts vaulted ceilings and numerous windows, filling the space with natural light. The open floor plan features laminate flooring throughout, enhancing the bright and airy ambiance. The spacious living area flows seamlessly into the dining and kitchen spaces, ideal for entertaining. The master suite offers a serene retreat, while the additional bedrooms provide comfort and privacy. Outside, a large backyard awaits, perfect for outdoor activities and relaxation. With a great location near schools, parks, and shopping, this home offers modern living in a vibrant community.
- Type:
- Townhouse
- Sq.Ft.:
- 1,804
- Status:
- Active
- Beds:
- 3
- Lot size:
- 0.07 Acres
- Year built:
- 2022
- Baths:
- 3.00
- MLS#:
- 20658457
- Subdivision:
- Trinity Falls: Townhomes
ADDITIONAL INFORMATION
Welcome to your luxury townhome in the exclusive, highly sought-after Trinity Falls community. Be welcomed by an open layout with 20-foot ceilings, abundant natural light, and gorgeous finishes. This elegant home features upgraded flooring throughout, 3 cm quartz kitchen countertops, a full-size island with a breakfast bar, a gas stovetop. Enjoy the convenience of a full-size laundry room, a smart water valve system, a built-in fire suppression system, and a doorbell security camera. Enjoy multiple resort-style pools, an impressive array of neighborhood parks, a dog park, miles of hike-bike trails, over 450 acres of green space, and a disc golf course. Enrich your social calendar with monthly community get-togethers and events, or explore the nearby restaurants, bars, and entertainment options in downtown McKinney. Embrace the perfect blend of luxury and nature in your new home. Preferred lender offering 1% Sellers concession. To buy down rate or lower closing costs.
$670,000
2509 Newton Lane McKinney, TX 75071
- Type:
- Single Family
- Sq.Ft.:
- 3,166
- Status:
- Active
- Beds:
- 4
- Lot size:
- 0.16 Acres
- Year built:
- 2019
- Baths:
- 4.00
- MLS#:
- 20647705
- Subdivision:
- Auburn Hills Ph 5c
ADDITIONAL INFORMATION
Welcome to this diligently maintained four bedroom, three & a half bath home including a study, game room and 3 car garage in the gated Willow Creek community at Auburn Hills. Step into this vibrant home where the expansive cathedral living area seamlessly connects to the large kitchen island showcasing stainless appliances, built in speakers, walk-in pantry, and gas stove all enveloped by abundant natural light. Retreat to the luxurious first-floor primary suite featuring a rainfall tiled shower and huge walk-in closet. Upstairs, find a spacious game room, loft living area, three generously sized bedrooms, two additional full bathrooms and storage galore. The impressive backyard entices you with an oversized covered patio with built in speakers and privacy fenced yard-perfect for exciting gatherings or serene relaxation. Enjoy two community pools, walking paths, and parks. Close to highly rated schools, dining, and shopping. The home of your dreams in the perfect location awaits!
- Type:
- Single Family
- Sq.Ft.:
- 3,107
- Status:
- Active
- Beds:
- 5
- Lot size:
- 0.18 Acres
- Year built:
- 2001
- Baths:
- 3.00
- MLS#:
- 20658464
- Subdivision:
- Villages Of Lake Forest Ph Ii
ADDITIONAL INFORMATION
Welcome to this gorgeous 5-bedroom home located in the Villages of Lake Forest. This stunning property boasts an updated interior. The home features engineered hardwood floors throughout & soaring ceilings that enhance the space.As you enter, you'll find formal living & dining spaces perfect for entertaining guests. The large private office is ideal for remote work or quiet study. The stunning bright white kitchen is a dream, complete w a contrasting black tile backsplash, ss appliances, & ample cabinetry.The family room is flooded w natural light & features a cozy gas fireplace. The private primary suite offers a tranquil retreat w an ensuite bathroom.Upstairs, you'll discover a spacious game room & 3 additional bdrms, providing plenty of space for family & guests. The large backyard is perfect for outdoor activities & features an extended patio for relaxation.Gorgeous community Pool! Situated in a great location, this home offers easy access to top-rated schools, shopping & dining.
- Type:
- Single Family
- Sq.Ft.:
- 2,193
- Status:
- Active
- Beds:
- 3
- Lot size:
- 0.14 Acres
- Year built:
- 2019
- Baths:
- 2.00
- MLS#:
- 20657998
- Subdivision:
- Barcelona Ph Iii
ADDITIONAL INFORMATION
Welcome Home!!This beautiful 2019 Legend Homes features 3 bedrooms, an office, and 2 full bathrooms. The great floor plan includes an open concept kitchen that flows into the living room. The large master bedroom has a spacious walk-in closet. Located in a nice and quiet neighborhood, the spacious and open floor plan makes this home perfect for entertaining. The master suite is separate from the secondary bedrooms, offering the privacy every homeowner desires. The main living areas feature solid surface tile flooring. There is a 2-car garage and a covered patio in the backyard, perfect for relaxing in the sun and BBQs. Community amenities include a pool and playground. This home is in a fantastic location within the Frisco ISD.
- Type:
- Land
- Sq.Ft.:
- n/a
- Status:
- Active
- Beds:
- n/a
- Lot size:
- 2.06 Acres
- Baths:
- MLS#:
- 20659437
- Subdivision:
- Honey Creek Country Estates
ADDITIONAL INFORMATION
Escape the hustle and bustle of city life and immerse yourself in the tranquil surroundings of this stunning 2 acre lot in McKinney, TX. With towering trees providing shade and privacy, you can build your dream home nestled among nature's beauty. This serene location offers the perfect blend of rural living with convenient access to all that McKinney has to offer. Don't miss this opportunity to create your own paradise in this picturesque setting.
$485,000
3304 Saint Pierre McKinney, TX 75070
- Type:
- Single Family
- Sq.Ft.:
- 2,306
- Status:
- Active
- Beds:
- 3
- Lot size:
- 0.19 Acres
- Year built:
- 1995
- Baths:
- 2.00
- MLS#:
- 20655394
- Subdivision:
- Vista Of Eldorado Ph Vi
ADDITIONAL INFORMATION
Excellently cared for one-story home in the highly desirable McKinney area. This beautiful residence boasts a formal dining room and a versatile flex space that can serve as an office, game room, or theater. Additionally, there is a charming sunroom to enjoy. The open concept floor plan features soaring ceilings, creating a spacious and inviting atmosphere. The huge kitchen is a chef's dream, complete with stainless steel appliances, ample cabinetry, and extensive counter space. The kitchen seamlessly flows into the family room, which showcases a stunning two-sided fireplace, perfect for cozy gatherings. The primary bedroom is a light-filled retreat, featuring an ensuite bathroom with dual vanities, a soaking tub, and a separate shower. This home offers great access to I-75 and 121, making it easy to get around town. Donât miss the opportunity to own this exceptional home in McKinney, where comfort and convenience come together in perfect harmony.
- Type:
- Single Family
- Sq.Ft.:
- 2,473
- Status:
- Active
- Beds:
- 4
- Lot size:
- 0.14 Acres
- Year built:
- 2023
- Baths:
- 3.00
- MLS#:
- 20659117
- Subdivision:
- Discovery Collection At Painted Tree
ADDITIONAL INFORMATION
MLS# 20659117 - Built by Tri Pointe Homes - Ready Now! ~ Need more space? The downstairs flex and upstairs game room in this home provide plenty of space to play and relax. What youâll love about this plan: Open-Concept Floor Plan HomeSmart® Features Tall Ceilings Flex Room Gameroom Primary Suite Upstairs!
- Type:
- Single Family
- Sq.Ft.:
- 2,595
- Status:
- Active
- Beds:
- 4
- Lot size:
- 0.14 Acres
- Year built:
- 2024
- Baths:
- 3.00
- MLS#:
- 20658874
- Subdivision:
- Willow Wood Classic 50
ADDITIONAL INFORMATION
NEW! NEVER LIVED IN. Breathtaking Violet II plan from Bloomfield offers beauty & design throughout by showcasing upgrades including stunning Level 4 tile floors in Primary bath, granite in Kitchen, and Quartz in all baths! 2 bdrms downstairs and 2 more upstairs. Large Family Room boasts tall ceilings & striking Tile-to-Ceiling Fireplace, creating cozy ambiance. Deluxe Kitchen has a walk-in pantry and nice touches such as Shaker cabinets, Farmhouse sink, Black cabinet hardware, & built-in SS all gas appliances. Retreat to luxurious Primary Suite featuring ensuite bathroom w garden tub & WIC. Upstairs, discover versatile Game Room & Media Room, complete w 5.1 surround sound prewire only, great for entertaining! Additional features include laundry w mud space, deep garage & bricked front porch. With an interior lot for privacy, 8' Lite Front Door, gutters & horizontal railing adding modern touch, this home is epitome of luxury. Contact us or visit Bloomfield's model home in Willow Wood!
- Type:
- Single Family
- Sq.Ft.:
- 2,102
- Status:
- Active
- Beds:
- 4
- Lot size:
- 0.14 Acres
- Year built:
- 2024
- Baths:
- 3.00
- MLS#:
- 20658824
- Subdivision:
- Willow Wood Classic 50
ADDITIONAL INFORMATION
*$15K in closing costs OR rate buydown on a 30 day close.* NEW! NEVER LIVED IN. Step inside Bloomfield's Jasmine floor plan! This single-story boasts 4 bedrooms, 2 full baths, and a powder room. Contemporary layout with spacious rooms, wide hallways, and grand windows to bring a light and airy feel. Engineered Wood adorns the main living areas while upgraded tile is found in the baths. Explore the heart of the home, the expansive Deluxe kitchen complete with custom white cabinets, a spacious island, gorgeous Quartz countertops, Mosaic backsplash, built-in SS gas appliances, and a trash can pull out! Open Family Room perfect for entertaining. Spacious Primary Suite includes a large walk-in closet, and a separate shower & bathtub in the ensuite for the ultimate retreat, plus, views of the backyard! No shortage of storage in this home with expansive Laundry off the deep garage. The exterior is sure to wow with a stone exterior, brick front porch, gutters, 8' front door, and full landscaping. On an interior lot! Visit Bloomfield's model home in Willow Wood today!
- Type:
- Single Family
- Sq.Ft.:
- 1,622
- Status:
- Active
- Beds:
- 3
- Lot size:
- 0.14 Acres
- Year built:
- 2021
- Baths:
- 2.00
- MLS#:
- 20657257
- Subdivision:
- Preserve At Honeycreek Ph 1
ADDITIONAL INFORMATION
Investors Don't Miss the oppertunity to own in great neighborhood! no wait list! Tenant in place till 8 of 2025. Mozart model, Built 2021, Luxury vinal flooring throughout, 2 Bedrooms up front separated from the Master in the back. Community is minutes from Hwy 75 in North McKinney. Amenities include park, playground, and pool with lazy river, perfect for a little relaxation!
- Type:
- Single Family
- Sq.Ft.:
- 3,246
- Status:
- Active
- Beds:
- 5
- Lot size:
- 0.26 Acres
- Year built:
- 2010
- Baths:
- 4.00
- MLS#:
- 20655610
- Subdivision:
- Shiloh Ranch Ph 1
ADDITIONAL INFORMATION
Sensational 2-story home on a one-fourth acre, corner lot in Shiloh Ranch of McKinney of North Texas, surrounded with meticulous, must-see landscaping in the front and back yard. The front entry welcomes you to an open and airy floorplan with rich tile floors, 20 foot ceilings, and a striking wrought iron staircase. Host your holiday parties in the formal dining room, which is brimming with luxury, featuring beautiful wall trim, two large windows allowing in natural light, crown molding, and a 20 foot ceiling with chandelier. Work remotely in the designated office, conveniently located near the entrance of the home, framed with a large arched entry, and includes a window with peaceful views of the front yard. Enjoy cooking and baking this holiday season in the chefâs kitchen featuring wood cabinets, granite countertops, and a tile backsplash. Cabinet amenities include pot and pan drawers, hanging stemware racks to display your wine glasses, and open shelving on each side of the island. The island features a stunning brick wall along the eat-in bar. Gather your loved ones in the exquisite living room showcasing a stone, gas fireplace with a wood mantel, a niche for a TV and console, 20 foot ceilings, and soaring windows that overlook the back porch and yard. End a hard day in the private, oversized primary bedroom offering vaulted ceilings and a luxurious en suite bathroom with soaking tub and separate shower. The second floor offers stunning architectural details, 4 spacious bedrooms, 2 full bathrooms, and a game room-media room. One-of-a-kind, oversized backyard with meticulous, must-see landscaping and hardscaping, plus an outdoor living area, and outdoor kitchen with stone bar top. Over $12K in renovations to the show-stopping, extended wooden pergola. Enjoy cookouts using the built-in grill or the green egg for slow roasting or smoking. Roast marshmallows and make life-long memories this holiday season around the outdoor, built-in stone fire pit. Welcome home!
- Type:
- Single Family
- Sq.Ft.:
- 2,395
- Status:
- Active
- Beds:
- 3
- Lot size:
- 0.11 Acres
- Year built:
- 2003
- Baths:
- 2.00
- MLS#:
- 20655299
- Subdivision:
- Craig Ranch North Ph 2a
ADDITIONAL INFORMATION
Stunning 1.5 story single family home located in sought-after Craig Ranch community in Mckinney, Tx and served by the award winning Frisco ISD. The house features an open floor plan, updated kitchen with a lot of upgrades such as granite counter tops, glass tile back splashes and SS appliances. Updates include new carpet, paint, new back door, water heater replaced in 2023, and updated bathroom fixtures. Engineered hard wood floors in the living areas. Spacious master bedroom with two split bedrooms downstairs. The game room-media room upstairs, with a separate thermostat, can be used as a 4th bedroom or an office-study. The premier location offers easy access to all the fantastic amenities Craig Ranch has to offer, including multiple pools, parks, scenic trails, and vibrant social events. Roof to be replaced prior to closing.
- Type:
- Single Family
- Sq.Ft.:
- 2,046
- Status:
- Active
- Beds:
- 3
- Lot size:
- 0.2 Acres
- Year built:
- 2015
- Baths:
- 2.00
- MLS#:
- 20657806
- Subdivision:
- Robinson Ridge Ph V-A
ADDITIONAL INFORMATION
Step into the epitome of luxury at this remarkable 3-bedroom, 2-bath sanctuary in Robinson Ridge. Nestled on a prime lot adjacent to a serene greenbelt, this single-story residence exudes charm with brand new flooring and a stunning stone-clad exterior. Upon entry, a soaring domed ceiling sets the tone for elegance, leading into a spacious family room adorned with a cozy wood-burning fireplace and graceful arched walkways. The gourmet kitchen is a chef's delight, featuring granite countertops, ample cabinetry, an expansive island, and a generous dining area. Retreat to the opulent primary suite boasting dual sinks, a deep soaking tub, a separate shower, and an expansive walk-in closet. Outside, entertain in style on the covered flagstone patio amidst meticulously landscaped gardensâa perfect blend of sophistication and tranquility awaits you.
$599,352
3024 Barbary Road McKinney, TX 75071
- Type:
- Single Family
- Sq.Ft.:
- 2,746
- Status:
- Active
- Beds:
- 4
- Lot size:
- 0.14 Acres
- Year built:
- 2023
- Baths:
- 3.00
- MLS#:
- 20657930
- Subdivision:
- Discovery Collection At Painted Tree
ADDITIONAL INFORMATION
MLS# 20657930 - Built by Tri Pointe Homes - Ready Now! ~ The upstairs bedrooms and gameroom give growing kids their own space â and give parents some quiet downstairs. What youâll love about this plan: Open-Concept Floor Plan HomeSmart® Features Tall Ceilings Flex Room Game room
- Type:
- Townhouse
- Sq.Ft.:
- 1,830
- Status:
- Active
- Beds:
- 3
- Lot size:
- 0.05 Acres
- Year built:
- 2024
- Baths:
- 3.00
- MLS#:
- 20657846
- Subdivision:
- Trinity Falls: Townhomes - 22ft. Lots
ADDITIONAL INFORMATION
MLS# 20657846 - Built by Highland Homes - January completion! ~ âLock and Leaveâ your Townhome at Trinity Falls and enjoy the exciting entertainment and dining of downtown McKinney minutes from your doorstep. Enjoy the full range of resort style amenities of the master planned 1,700 acre Trinity Falls community, including neighborhood parks, miles of hikebike trails, and over 450 acres of green space! A low maintenance Highland Townhome offers unique highlights such as a private outdoor living space, full size laundry room, full size kitchen island, storage throughout, a two car attached garage, and two story ceilings with lots of windows allowing for plenty of natural light!!
Open House:
Thursday, 11/28 10:00-6:00PM
- Type:
- Townhouse
- Sq.Ft.:
- 1,761
- Status:
- Active
- Beds:
- 3
- Lot size:
- 0.05 Acres
- Year built:
- 2024
- Baths:
- 3.00
- MLS#:
- 20657549
- Subdivision:
- Trinity Falls: Townhomes - The Villas
ADDITIONAL INFORMATION
MLS# 20657549 - Built by Highland Homes - January completion! ~ âLock and Leaveâ your Townhome at Trinity Falls and enjoy the exciting entertainment and dining of downtown McKinney minutes from your doorstep. Enjoy the full range of resort style amenities of the master planned 1,700 acre Trinity Falls community, including neighborhood parks, miles of hikebike trails, and over 450 acres of green space! A low maintenance Highland Townhome offers unique highlights such as a private outdoor living space, full size laundry room, full size kitchen island, storage throughout, a two car attached garage, and two story ceilings with lots of windows allowing for plenty of natural light!
- Type:
- Single Family
- Sq.Ft.:
- 3,151
- Status:
- Active
- Beds:
- 4
- Lot size:
- 0.2 Acres
- Year built:
- 1996
- Baths:
- 3.00
- MLS#:
- 20656865
- Subdivision:
- Stonegate
ADDITIONAL INFORMATION
Welcome home to this exceptional two-story house in coveted McKinney ISD. Inside you'll be greeted by the elegance of porcelain tile floors that lead you to an updated and fully equipped kitchen. Enjoy the luxury of a formal living and dining area, ideal for hosting and gathering. The upstairs game room offers a versatile space for relaxation and recreation. Unique to this home, the layout is the only one of its kind in the neighborhood, ensuring a distinctive living experience. Storage is abundant with 3 attic space entrances, ensuring year-round storage. The private backyard is great for gatherings. Located within walking distance to a top-rated elementary school, the El Dorado Country Club, walking trails, a dog park, and the picturesque Town Lake, you'll never run out of options for activities. Amenities include a pool, playground, basketball court, and access to a pond for fishing. With no front neighbors and a quiet interior, this home offers a peaceful living environment.
$2,100,000
5944 Franklin Branch McKinney, TX 75071
- Type:
- Land
- Sq.Ft.:
- n/a
- Status:
- Active
- Beds:
- n/a
- Lot size:
- 10.1 Acres
- Baths:
- MLS#:
- 20654540
- Subdivision:
- Franklin Branch Add
ADDITIONAL INFORMATION
Located in the fastest growing county in Texas! Prime land with excellent potential for either residential or commercial development. Just a stones throw from the new Baylor hospital and Many new home developments. This is an excellent investment in the future of McKinney Development. The future of McKinney is moving North!
Open House:
Saturday, 11/30 1:00-4:00PM
- Type:
- Single Family
- Sq.Ft.:
- 4,012
- Status:
- Active
- Beds:
- 4
- Lot size:
- 0.15 Acres
- Year built:
- 2019
- Baths:
- 4.00
- MLS#:
- 20654363
- Subdivision:
- Lake Forest
ADDITIONAL INFORMATION
Grand Homes MODEL HOME FOR SALE in Lake Forest with neighborhood pool, fitness center, trails, amenity center, creek & walk to elementary school! Designer features galore! Convenient location just off Sam Rayburn tollway. Open & airy 4 bedroom home with open concept floor plan. Loaded with upgrades include Full oak staircase & tons of wood floors. 2 story fireplace w tile to ceiling. Gourmet kitchen has stainless applis, custom cabinets, deco backsplash, Quartzite countertops, gas cooktop, large island, butlers panty & wone room. Filled with designer chandeliers. Home Office. Upstairs Game Room has snack bar, Media Room & Bonus Room or Playroom. Rocker switches, 8 foot doors downstairs, security system & sprinkler. Large Primary Suite has stunning Bath featuring a free standing tub, separate vanities & frameless glass tiled shower. Pergola Patio & Firepit. Energy Star certified with R38 & tankless water heater for low energy bills
$2,195,000
6008 Southwind Lane McKinney, TX 75070
- Type:
- Single Family
- Sq.Ft.:
- 5,311
- Status:
- Active
- Beds:
- 5
- Lot size:
- 0.5 Acres
- Year built:
- 2014
- Baths:
- 8.00
- MLS#:
- 20631451
- Subdivision:
- Phase 1 Of The Estates At Craig Ranch West
ADDITIONAL INFORMATION
2.875% ASSUMABLE VA LOAN for ANY Qualified Buyer, do not have to be Vet. Highly rated FRISCO ISD SCHOOLS. .5 acres in PRESTIGIOUS, GATED neighborhood. Well Crafted and maintained Huntington Custom home, FIVE LARGE BEDROOMS, each with OWN FULL BATH. Features GORGEOUS STAIRCASE, vaulted and beamed ceilings, hand scraped hardwoods, & gorgeous built-ins. Gourmet kitchen with large granite island, upgraded WOLF GAS RANGE, PREP KITCHEN with built in WINE FRIDGE Magnifient stone fireplace with oversized mantle, floor to ceiling plantation shutters. Upstairs LARGE OPEN BONUS ROOM with wet bar and fridge. Vast Study area or second office with built ins. Incredible $20k plus updated media room. BACKYARD OASIS, large covered patio with outdoor fireplace, TWO PERGOLAS, outdoor kitchn area. Pool, spa combination, lush, mature landscaping. NEWLY INSTALLED ROOF, gutters, screens April 2024. Whole house water filter, Moen upgrades, Tesla Charges. FANTASIC LOCATION TO ALL DFW HAS TO OFFER

The data relating to real estate for sale on this web site comes in part from the Broker Reciprocity Program of the NTREIS Multiple Listing Service. Real estate listings held by brokerage firms other than this broker are marked with the Broker Reciprocity logo and detailed information about them includes the name of the listing brokers. ©2024 North Texas Real Estate Information Systems
McKinney Real Estate
The median home value in McKinney, TX is $503,400. This is higher than the county median home value of $488,500. The national median home value is $338,100. The average price of homes sold in McKinney, TX is $503,400. Approximately 61.7% of McKinney homes are owned, compared to 33.37% rented, while 4.93% are vacant. McKinney real estate listings include condos, townhomes, and single family homes for sale. Commercial properties are also available. If you see a property you’re interested in, contact a McKinney real estate agent to arrange a tour today!
McKinney, Texas has a population of 189,394. McKinney is more family-centric than the surrounding county with 45.67% of the households containing married families with children. The county average for households married with children is 44.37%.
The median household income in McKinney, Texas is $106,437. The median household income for the surrounding county is $104,327 compared to the national median of $69,021. The median age of people living in McKinney is 36.9 years.
McKinney Weather
The average high temperature in July is 93.2 degrees, with an average low temperature in January of 32 degrees. The average rainfall is approximately 41.1 inches per year, with 1.6 inches of snow per year.
