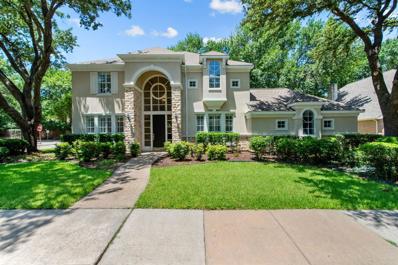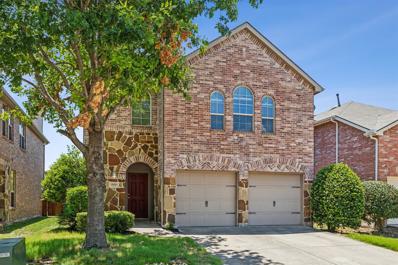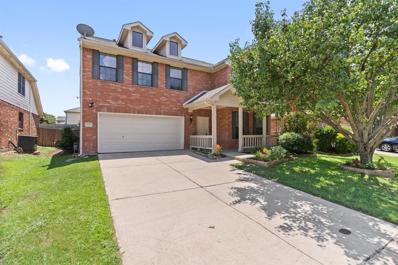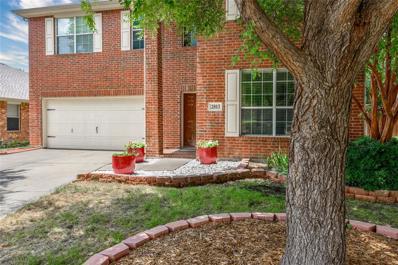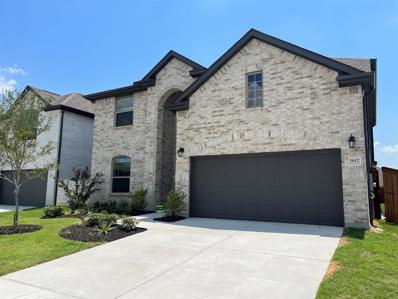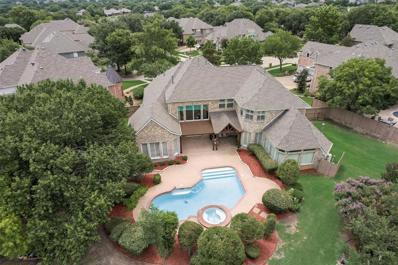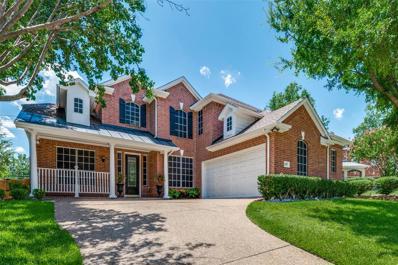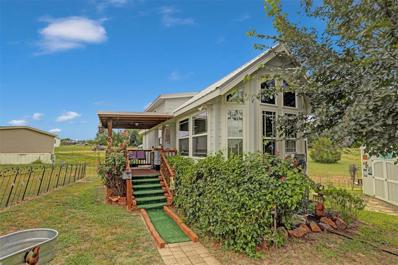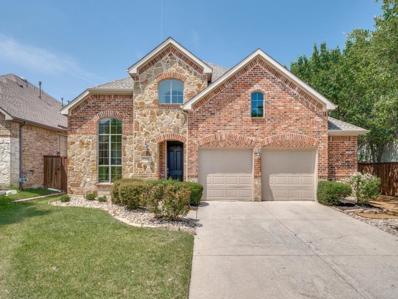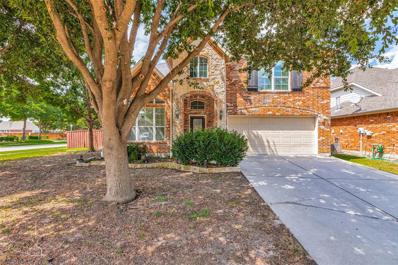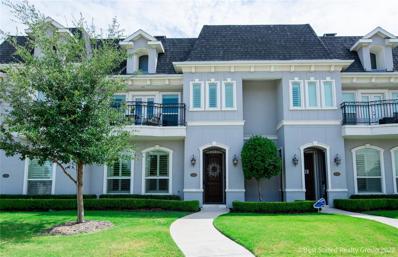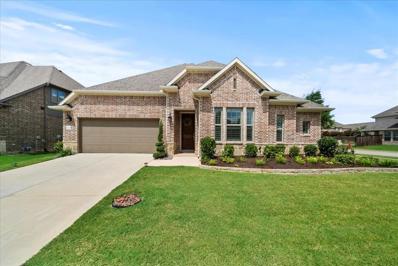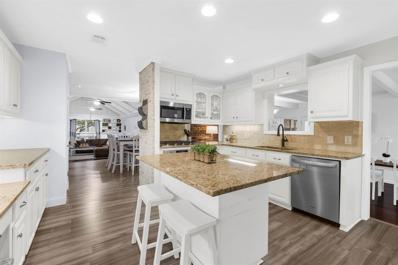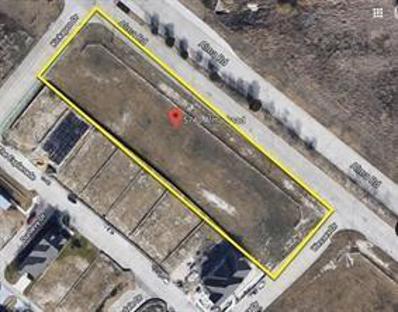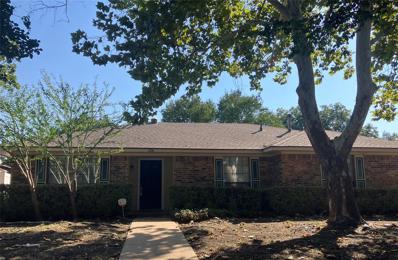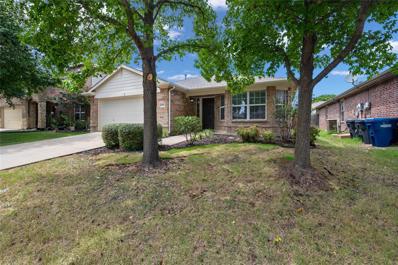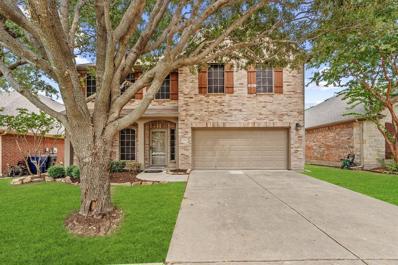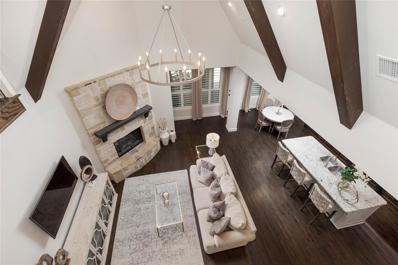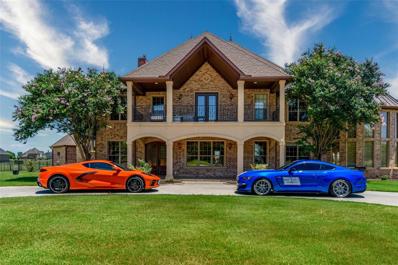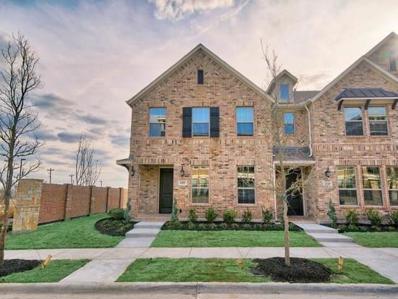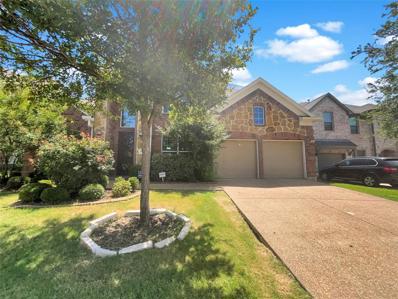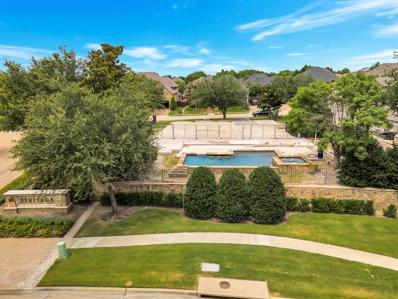McKinney TX Homes for Rent
- Type:
- Land
- Sq.Ft.:
- n/a
- Status:
- Active
- Beds:
- n/a
- Lot size:
- 1 Acres
- Baths:
- MLS#:
- 20674371
- Subdivision:
- Waterstone Estates Sec I
ADDITIONAL INFORMATION
This stunning waterfront lot is located in the premier 680-acre luxury community of Waterstone Estates which features a lake, ponds, a covered fishing pier, a private park, and a playground. The lake allows for small non-motorized boating and paddleboarding. This beautiful treed lot has amazing views. You will enjoy the rolling hills and exquisite homes in this gated community. This is country living at its best without the commute! Only 10-12 min drive from Historic Downtown McKinney. Bring all offers!
$649,000
2514 Maywood Lane McKinney, TX 75072
- Type:
- Single Family
- Sq.Ft.:
- 3,450
- Status:
- Active
- Beds:
- 4
- Lot size:
- 0.29 Acres
- Year built:
- 1994
- Baths:
- 4.00
- MLS#:
- 20672887
- Subdivision:
- Village Of Eldorado Ph V
ADDITIONAL INFORMATION
Gorgeous Village of Eldorado 2 story on a corner lot! Beautiful walk up to the striking facade. Dramatic 2 story entryway. Lovely touches like crown moulding, picture moulding, chair rail and tray ceilings. New carpet throughout as well as new wood tile in the living area between kitchen and patio. Fresh interior paint throughout. Den features wood beams on the ceiling. Dining room features built ins. Kitchen features island, abundant cabinets and stainless steel appliances. Fireplace in living room with adjacent alcove. Primary bedroom features corner fireplace for the ultimate in coziness. HUGE walk in closet with built in shelving. Primary bath features dual sinks, jetted tub and separate shower. Large utility room with sink and cabinets. Upstairs bonus room ~ whatever you want! ~ great gameroom, addl living area, or huge dream office. Large backyard deck is the perfect place to relax, unwind, and enjoy the backyard with its many shade trees. Easy access to main roads.
- Type:
- Single Family
- Sq.Ft.:
- 2,002
- Status:
- Active
- Beds:
- 3
- Lot size:
- 0.14 Acres
- Year built:
- 2024
- Baths:
- 2.00
- MLS#:
- 20672984
- Subdivision:
- Eastridge
ADDITIONAL INFORMATION
MLS# 20672984 - Built by Trophy Signature Homes - Ready Now! ~ Creatively designed to accommodate the needs of everyone, the Heisman is a unique plan. The main living area is expansive, encompassing the island kitchen, dining area and family room. Invite the football team for an after-party or snuggle up for a movie as the room easily adapts to your needs. Outstanding storage capacity is another feature, with a walk-in pantry, large utility room, walk-in closet in the primary suite and extra space in the garage!
- Type:
- Single Family
- Sq.Ft.:
- 3,314
- Status:
- Active
- Beds:
- 5
- Lot size:
- 0.13 Acres
- Year built:
- 2013
- Baths:
- 4.00
- MLS#:
- 20668935
- Subdivision:
- Reserve At Westridge Ph 5 The
ADDITIONAL INFORMATION
Located in the Reserve at Westridge community in Prosper ISD, this home offers five spacious bedrooms, a game room, media room. The master suite is conveniently located downstairs, plus two additional bedrooms, a sizable game room, and a media room and two bedrooms can be found upstairs. The kitchen serves as the heart of the home, featuring beautiful cabinets, quartz countertops, a center island, and modern stainless steel appliances. It seamlessly flows into the living room, which boasts a fireplace that adds warmth and charm to the space. For those who love outdoor entertaining, a covered patio opens up to a swimming pool and a spacious backyard. This home is energy-efficient, Radiant Barrier, a Sprinkler System, Programmable Thermostat, and a Fireplace with gas logs. Residents can enjoy amenities such as the park, playground, and community swimming pool. Additionally, the location is close to major shopping and highways. Don't miss the opportunity to make this beautiful home yours!
- Type:
- Single Family
- Sq.Ft.:
- 2,746
- Status:
- Active
- Beds:
- 4
- Lot size:
- 0.11 Acres
- Year built:
- 2008
- Baths:
- 3.00
- MLS#:
- 20667803
- Subdivision:
- Heights At Westridge Ph Iii The
ADDITIONAL INFORMATION
Delightful two story home in Heights at Westridge with Frisco schools. This beautiful home features a covered front porch and a spacious layout as you come in to the open dining and living room. The fireplace makes a great focal point for family entertaining and has a gas starter for ease. The generous kitchen features black appliances, an island, ample cabinet space and the fridge remains for your use! The downstairs study is adjacent to a half bath making it ideal for a home office or playroom. The oversized master suite boasts a garden tub, separate shower and a walk in closet. Additionally upstairs, you will find 3 more bedrooms, a full bath and a sizeable gameroom. Washer and dryer and fridge also stay for your use.
$490,000
5805 Lava Drive McKinney, TX 75070
- Type:
- Single Family
- Sq.Ft.:
- 3,110
- Status:
- Active
- Beds:
- 4
- Lot size:
- 0.14 Acres
- Year built:
- 2005
- Baths:
- 3.00
- MLS#:
- 20658073
- Subdivision:
- Brookstone Ph Ii
ADDITIONAL INFORMATION
Location! Location! Location! This North Facing beauty with Frisco ISD schools, is nestled in the heart of McKinney. This home offers easy access to restaurants, shopping, downtown, and major highways. Step into this beautifully updated residence featuring freshly repainted walls and cabinets in the kitchen and bathrooms, new lighting, fans, and flooring throughout and NEW HVAC. Upstairs, you'll find new carpeting, while downstairs has been upgraded with stylish LVP flooring. The expansive upstairs primary suite includes a spacious walk-in closet that could be partially transformed into an office, sitting area, nursery, or flex space. The large backyard is perfect for entertaining guests, with enough room to add a pool and create your own private oasis. This home is ready for you!
- Type:
- Single Family
- Sq.Ft.:
- 2,621
- Status:
- Active
- Beds:
- 4
- Lot size:
- 0.13 Acres
- Year built:
- 2005
- Baths:
- 3.00
- MLS#:
- 20671034
- Subdivision:
- Summit View Lake Ph One
ADDITIONAL INFORMATION
*NEW PRICE* Discover the perfect blend of comfort and convenience in this beautifully maintained east facing home, ideally situated on a lush greenbelt. Just a few steps away from all the neighborhood amenities, this residence offers a spacious 2,621 square feet of living space. With four bedrooms and three baths, it provides ample room for family and guests. The home features three separate, large living areas, ideal for entertaining or relaxing, and an open concept kitchen with an abundance of natural light that seamlessly connects to the living room and is just steps away to the oversized patio facing the tranquil greenbelt, making it perfect to be your next HOME. This home is in the highly sought-after Prosper ISD and has a new HVAC with smart control, 2021. The spacious primary is located upstairs with the additional bedrooms and laundry area each featuring walk in closets. The backyard has a private gate to enter the neighborhood trail and is located just down from the community pool, playground and 10-acre pond complete with a fountain and dock for fishing.
- Type:
- Single Family
- Sq.Ft.:
- 3,025
- Status:
- Active
- Beds:
- 4
- Lot size:
- 0.13 Acres
- Year built:
- 2024
- Baths:
- 4.00
- MLS#:
- 20671887
- Subdivision:
- Willow Wood
ADDITIONAL INFORMATION
Chesmar Homes New Construction. NORTH FACING, Move-In Ready! Two-Story, 4 bed, 3.5 bath, with study, formal dining, media room, and game room. Tile flooring throughout first floor, vaulted ceilings, surround sound speaker pre-wires throughout home, indoor fireplace with switch. Stunning, fully bricked front porch. Enjoy the extended back patio; includes a gas drop for future outdoor kitchen and covered area with outdoor fan. Highly rated Melissa School District. Willow Wood Elementary School within walking distance. Tankless water heater, bricked front porch, and blinds are included with all Chesmar Homes.
$915,000
1300 Pecos Trail McKinney, TX 75072
- Type:
- Single Family
- Sq.Ft.:
- 4,120
- Status:
- Active
- Beds:
- 4
- Lot size:
- 0.5 Acres
- Year built:
- 2001
- Baths:
- 4.00
- MLS#:
- 20659841
- Subdivision:
- Lakeside Crossing
ADDITIONAL INFORMATION
PRIVATE HALF ACRE LOT IN THE HEART OF STONEBRIDGE RANCH FEATURING A BACKYARD OASIS WITH POOL, SPA & SPRAWLING GRASSY YARD. Recent updates inc: white cabinetry, quartz counters, updated bathrooms & arbor cover over back patio. Entertain with ease in the spacious open floorplan. The soaring ceilings & walls of windows create a light, airy feel with great natural light. Hardwood floors, paneled ceiling & 3 fireplaces allow for comfortable, cozy living. The private office, with a wall of built-in cabinetry, is an ideal workspace, while the updated chefâs kitchen is the perfect place to whip up a meal to dine al fresco on the back patio. Retire to the master suite, a spacious private retreat. Upstairs features a game room, 3 add bedrooms & 2 full baths, perfect for family & guests. Storage is never an issue with the large floored attic space. Spend weekends relaxing around the heated pool & spa, in the garden or on the covered patio, with a backyard this size the opportunities are endless.
- Type:
- Single Family
- Sq.Ft.:
- 3,824
- Status:
- Active
- Beds:
- 4
- Lot size:
- 0.18 Acres
- Year built:
- 2000
- Baths:
- 4.00
- MLS#:
- 20669208
- Subdivision:
- Virginia Woods Ph 2
ADDITIONAL INFORMATION
Gorgeous and spacious jewel in highly sought after Virginia Woods neighborhood! Minutes from Hwy 75, 121, and lots of restaurants and shopping! Easy commute for everything you need. Chef's dream kitchen, soaring ceilings, warm wood look floors, spacious rooms, energy efficient solar shades, and covered front porch. Cozy covered back patio is perfect for entertaining and enjoying wonderful evenings outdoors. Home is very close to community pool for plenty of summer fun in the pool. Dedicated office space features built in cabinets with lighting and French doors. Exquisite decorative lighting throughout adds a touch of luxury to the soaring ceilings and cozy downstairs primary bedroom. Lush landscaping and natural stone walkways accentuate the home's outdoor appeal. Owners did lots of updates in 2022, including repaint inside and out, office remodel, front patio update, landscaping facelift, updated vanity in half bath, replaced appliances in kitchen, epoxy floors in garage and more!
- Type:
- Mobile Home
- Sq.Ft.:
- 399
- Status:
- Active
- Beds:
- 1
- Lot size:
- 1.13 Acres
- Year built:
- 2016
- Baths:
- 1.00
- MLS#:
- 20663576
- Subdivision:
- Trails Of 1827 Sec Two
ADDITIONAL INFORMATION
Experience the charm of tiny house living on this beautiful 1+ acre lot, affectionately known as The McKinney Mini. This cozy home features 1 bdrm, 1 bath, w wooden vaulted ceiling, laminate flrs (2024), and large windows that bathe the area in natural light. A charming 11x18 ft loft is perfect for sleeping quarters or add storage. Step outside to enjoy an 8x12 cvrd deck, ideal for outdoor entertaining. The expansive lot, adorned with 38 trees, offers ample opportunities for gardening, outdoor activities and potential expansion. Conv located near major hwys, this property ensures easy daily commutes and access to top-rated McKinney schools. A short drive to historic downtown McKinney brings you to charming boutiques, cafes, & cultural attractions. Perfect for those seeking a minimalist lifestyle w.o sacrificing comfort or natural beauty, this tiny house offers a unique opportunity to embrace simplicity. Schedule a showing today to experience The McKinney Mini firsthand! See Supplements
- Type:
- Single Family
- Sq.Ft.:
- 3,390
- Status:
- Active
- Beds:
- 4
- Lot size:
- 0.21 Acres
- Year built:
- 2004
- Baths:
- 4.00
- MLS#:
- 20666014
- Subdivision:
- Ridgecrest - Ph I
ADDITIONAL INFORMATION
Move in ready Highland home on an oversized lot! Four bedrooms, study, two living and dining areas. Spacious main living with wood burning fireplace - flows into the kitchen featuring breakfast bar, granite counters, gas cooktop and plenty of cabinets. Private master down with en suite bath - dual vanities, separate tub and shower, walk in closet. Upstairs offers 3 nice sized secondary bedrooms and 2 full baths - one Jack & Jill - along with a large game room and a media room. Updates include updated AC, 3 year old roof, and tankless hot water heater. Neighborhood offers community pool, park, sport field, dog park and walking paths. Excellent location close shopping, entertainment and McKinney ISD schools.
Open House:
Saturday, 11/30 11:00-2:00PM
- Type:
- Single Family
- Sq.Ft.:
- 3,063
- Status:
- Active
- Beds:
- 5
- Lot size:
- 0.18 Acres
- Year built:
- 2005
- Baths:
- 3.00
- MLS#:
- 20610452
- Subdivision:
- Heights At Westridge Ph I The
ADDITIONAL INFORMATION
On a large corner lot sits this two story Home, located in the highly sought after neighborhood Heights At Westridge. As you enter the home you see the abundance of natural light flow through the rooms. Immediately to the left is an office with French doors and the formal dining room. The living room has a decorative gas fireplace and flows into the kitchen and breakfast room. The kitchen boasts granite counter tops, ss appliances and a Smart Refrigerator. The ownerâs retreat is located on the first floor with ensuite bath featuring double sinks, separate shower and garden tub. On the second floor you will find four more bedrooms, a full bath, game room and media room. The backyard is large enough for a pool and is s a great place for friends and family get-togethers, barbecues or any other type of outside activity. Conveniently located and close to schools, shopping, restaurants, hike and bike trails and community pool. Make this home your forever home where dreams are made.
- Type:
- Single Family
- Sq.Ft.:
- 2,545
- Status:
- Active
- Beds:
- 3
- Lot size:
- 0.07 Acres
- Year built:
- 2016
- Baths:
- 3.00
- MLS#:
- 20668775
- Subdivision:
- Provence Townhome Add Ph 1
ADDITIONAL INFORMATION
[Offering LOW 5.375% FIXED RATE with Preferred Lender] Welcome to your French-inspired luxury townhome in the Provence community of McKinney. This exquisite, low-maintenance former model home features designer finishes, marble countertops, Thermador stainless steel appliances, and white cabinetry reaching the ceiling. Enjoy wood floors throughout and the convenience of your own elevator. Upstairs, a versatile loft, laundry room, two guest bedrooms, and an owner's suite await. Unwind in the oversized owner's suite with custom lighting, a balcony, and a spa-like bath with marble floors and counters, a soaking tub, a walk-in shower, and a spacious closet. Complete with an oversized 2-car garage with epoxy flooring, this home offers relaxation and elegance. Enjoy nearby recreational amenities such as the Apex Fitness Center, tennis courts, and a community park. New roof and new interior paint.
$709,900
2129 Newton Lane McKinney, TX 75071
- Type:
- Single Family
- Sq.Ft.:
- 2,683
- Status:
- Active
- Beds:
- 4
- Lot size:
- 0.22 Acres
- Year built:
- 2018
- Baths:
- 3.00
- MLS#:
- 20657962
- Subdivision:
- Auburn Hills Ph 5a
ADDITIONAL INFORMATION
Experience this epitome of Luxury living in this breathtaking, EAST facing, Taylor Morrison home nestled on an over-sized corner lot in the gated community of Auburn Hills. Designed with an emphasis on natural light and a harmonious flow, this home offers the perfect blend of brightness and functionality. The living room, kitchen, and dining area connect seamlessly, creating an inviting space ideal for gatherings and cherished memories. The gourmet kitchen, located to the right side of the home and opposite the primary suite, meets the preferred layout for privacy and balance. It features elegant quartz countertops, GE stainless steel appliances, a 5-burner gas cooktop, under-cabinet lighting, and a spacious island, making it a true culinary haven. Hosting festivities will be a breeze in the spacious dining area with an easy flow into the kitchen. Escape to the secluded primary bedroom complete with a luxurious ensuite bath and walk-in closet. Lastly, unwind in your private backyard retreat complete with a huge covered patio and electric shade to keep you cool in the Texas summers.
$695,000
309 Brook Lane McKinney, TX 75069
Open House:
Sunday, 12/1 12:00-3:00PM
- Type:
- Single Family
- Sq.Ft.:
- 3,980
- Status:
- Active
- Beds:
- 5
- Lot size:
- 0.3 Acres
- Year built:
- 1975
- Baths:
- 4.00
- MLS#:
- 20665525
- Subdivision:
- Finch West Add
ADDITIONAL INFORMATION
Located in the coveted Historic Downtown McKinney area, this beautifully updated home truly shows the pride of ownership. Impressive curb appeal with mature trees, this gorgeous home has recent exterior updates that include lime washed brick, front door, siding, gutters, windows, and even the front walkway! Enjoy the long driveway with room to park your RV; there is even a 30 amp hookup. No HOA. The interior boasts 5 generously sized bedrooms, 3.1 bathrooms, and 3 living areas all on one story. Nicely updated kitchen has granite countertops and new appliances. Large front living room has a cathedral ceiling with beams and a welcoming hearth. This home is a gem in the heart of Mckinney and the perfect place to call home.
$799,900
5740 Alma Road McKinney, TX 75070
- Type:
- Other
- Sq.Ft.:
- n/a
- Status:
- Active
- Beds:
- n/a
- Lot size:
- 1.2 Acres
- Baths:
- MLS#:
- 20668401
- Subdivision:
- Trails At Craig Ranch Phase 3
ADDITIONAL INFORMATION
Raw commercial - land only - for sale! This 1.2 +- acre commercial property is located in McKinney on the west side of Alma Road, north of the Sam Rayburn Tollway and south of Stacy Road, within the fast-growing community of Craig Ranch. All uses permitted within the REC Commercial District in the REC Schedule of Uses are allowed. Property also has development potential for 2 office condos resulting in approximately 13,400 square feet of usable or leasable space. Office condos can be subdivided to create income for owner-occupants. Site plan available. Perfect location to build your office space perfectly suited for you with enough space to build out additional income producing properties or whatever your next business venture holds!
- Type:
- Single Family
- Sq.Ft.:
- 1,696
- Status:
- Active
- Beds:
- 3
- Lot size:
- 0.18 Acres
- Year built:
- 1982
- Baths:
- 2.00
- MLS#:
- 20667377
- Subdivision:
- Northwood Park Add #3
ADDITIONAL INFORMATION
Come see this 3 bedroom 2 bath beauty in McKinney! This home features a generous sized living room with fireplace and built-in shelving, small sunroom, ceiling fan in each bedroom and fresh carpet in all rooms. Decent size front yard and large fenced back yard. Close to sI-75, shopping and plenty of restaurants. **Please see offer instructions on the TD**
- Type:
- Single Family
- Sq.Ft.:
- 2,033
- Status:
- Active
- Beds:
- 4
- Lot size:
- 0.14 Acres
- Year built:
- 2003
- Baths:
- 2.00
- MLS#:
- 20667014
- Subdivision:
- Wynngate #2
ADDITIONAL INFORMATION
Discover the perfect blend of style & comfort in this exquisite 4-bedroom, 2-bath Ashton Wood home.The open floor plan creates a seamless flow, ideal for entertaining family &friends.Enjoy the elegance & durability of laminate wood flooring throughout most of the home complemented by fresh paint throughout, including baseboard & ceiling.Inviting living spaces featuring cooling ceiling fans in most rooms for year round comfort. Enter through double French doors into an expansive home office bathed in natural light. Spacious kitchen boasts all stainless steel appliances, freshly stained cabinets with new hardware, and stunning granite countertops.The primary bathroom has been beautifully updated with a new frameless shower & faucets. AC & water heater recently replaced. Private backyard. Affordable HOA dues enhance the appeal of this beautiful home as being situated within walking distance to elementary school. This home is a true gem with its thoughtful updates & desirable location.
- Type:
- Single Family
- Sq.Ft.:
- 3,228
- Status:
- Active
- Beds:
- 4
- Lot size:
- 0.13 Acres
- Year built:
- 2005
- Baths:
- 3.00
- MLS#:
- 20666656
- Subdivision:
- Timber Creek Ph I
ADDITIONAL INFORMATION
Beautiful 4 bedroom, 2.5 bath, 2 living, 2 dining, 2 car garage home on a landscaped lot. Open floor plan with new laminate flooring downstairs. New paint throughout. Kitchen with granite countertops, butler's pantry & walk in pantry, fridge is negotiable Master down with garden tub, separate shower, walk in closet & door to back patio. Office off the front door. Oversized second living or game room upstairs. Three bedrooms upstairs with large walk in closets. Home backs up to a beautiful, treed greenbelt & walking distance to the spray pond. Community pool & playground for your enjoyment. A new upstairs HVAC will be installed upon execution of contract.
- Type:
- Single Family
- Sq.Ft.:
- 4,074
- Status:
- Active
- Beds:
- 5
- Lot size:
- 0.17 Acres
- Year built:
- 2012
- Baths:
- 6.00
- MLS#:
- 20663572
- Subdivision:
- Saddlehorn Creek
ADDITIONAL INFORMATION
Beautiful Highland Home located in the heart of the highly coveted Stonebridge Ranch community. 5 bedrooms, 4 full baths, 2 additional half baths, large game room, media room, large office and formal dining all provide more than enough space for the entire family. Outdoor living space includes professionally landscaped backyard with zero maintenance turf, a built in grill and covered patio. Master and guest quarters are located on the main level. Master bed comes equipped with a custom closet, soaker tub and large walk in shower. Upstairs you will find a spacious game room, wet bar and media room wired with surround sound. This home has beautiful touches such as vaulted ceilings with custom real wood beams and custom plantation shutters. Located in highly a developed area, conveniently near walking trails, parks, restaurants, movie theaters and so much more! Don't miss out on this perfect find in the best part of McKinney!
$1,650,000
4411 Lake Breeze Drive McKinney, TX 75071
- Type:
- Single Family
- Sq.Ft.:
- 7,708
- Status:
- Active
- Beds:
- 5
- Lot size:
- 1 Acres
- Year built:
- 2007
- Baths:
- 6.00
- MLS#:
- 20662690
- Subdivision:
- Waterstone Estates Sec I
ADDITIONAL INFORMATION
Welcome home to Waterstone Estates, a gated custom home community balancing country life with nearby city amenities. Situated across from the double lake fountain entry, sits this 2007 custom build. Within the 7700+ SqFt of living space includes a main level living layout with the owners suite, guest suite, office, theater, formal dining, game room and laundry on the ground floor. The second floor offers 2 more guest suites, a flex-office space, an oversized bonus room w-attached 3rd guest suite, plus a hidden lounge. Outside, the property offers a detached 4+ car shop plus a 3 car garage, an inground pool and fenced back yard. New owners can enjoy the gourmet kitchen with custom cabinetry and professional Monogram appliances, including the 6 burner range, hood vent, warming drawer, dishwasher, refrigerator and microwave. Two large islands w-ample countertop space are centrally positioned to the kitchen breakfast nook and living room. Schedule a private tour today!
$425,000
6325 Fortuna Lane McKinney, TX 75070
- Type:
- Townhouse
- Sq.Ft.:
- 1,864
- Status:
- Active
- Beds:
- 3
- Lot size:
- 0.07 Acres
- Year built:
- 2018
- Baths:
- 3.00
- MLS#:
- 20661277
- Subdivision:
- Stacy Road Twnhms Add
ADDITIONAL INFORMATION
Lock-n-Leave living in a beautiful community located in Frisco ISD! 3 Bedrooms, 2.5 Bathrooms and a 2 car rear entry garage. The first floor offers a spacious living room with a modern eat-in kitchen, walk-in pantry, and SS appliances. A half bathroom is situated off the kitchen and living room. The second floor is where all three bedrooms, utility room, and the bonus area are located. The primary bedroom is spacious with an abundance of natural light. It has an attached on-suite bathroom complete with dual sinks, a separate shower, and large walk-in closet. Be in the heart of the action where Allen, Frisco and McKinney merge, close to shopping, dining and major highways. No exterior maintenance, HOA covers blanket insurance and the community boast a community pool and park.
Open House:
Thursday, 11/28 8:00-7:00PM
- Type:
- Single Family
- Sq.Ft.:
- 3,701
- Status:
- Active
- Beds:
- 5
- Lot size:
- 0.18 Acres
- Year built:
- 2018
- Baths:
- 5.00
- MLS#:
- 20663751
- Subdivision:
- Wilmeth Ridge North-Phase 1
ADDITIONAL INFORMATION
Welcome to a home that embodies comfort and style. As you step inside, your attention is immediately drawn to the inviting fireplace, creating a calming atmosphere. The interior is freshly painted in a soothing neutral palette, enhancing the spacious feel and serene ambiance. The kitchen is a luxurious focal point with a large island, making cooking effortless. It features stainless steel appliances that beautifully contrast with an accent backsplash. The primary bathroom offers double sinks and a separate tub and shower, adding a touch of luxury to your daily routine. Outside, a well-designed patio provides a perfect spot to relax or entertain, while a fenced backyard offers privacy and space for gardening. This home combines luxury, comfort, and style seamlessly. Don't miss out on the chance to make it yours and tailor the space to fit your lifestyle perfectly.
$635,000
7013 Brayford Way McKinney, TX 75071
- Type:
- Single Family
- Sq.Ft.:
- 5,200
- Status:
- Active
- Beds:
- n/a
- Lot size:
- 0.26 Acres
- Year built:
- 2024
- Baths:
- MLS#:
- 20662343
- Subdivision:
- Wyndsor Grove
ADDITIONAL INFORMATION
Bring Your Builder. New construction opportunity offers lot with slab foundation, pool & spa, mature trees, landscaping, and fence in desired Stonebridge Ranch McKinney! Prime golf course and country club community approx 5mi to TPC Craig Ranch and some of DFW's finest private clubs & celebrated golf courses. Curate your custom home on.26 acres facing North. Unwind with serene water views from this corner lot on a, quiet, cul de sac street! WOW AMENITIES: Pickleball, Tennis, lake trail, beach club, aquatic center, parks, playgrounds, and more! Avoid costly pre-construction process! Lessen the time and expense of land prep! Single story, two-story, big or small...your choice. New owners can build to their desired scale and bring their design to life. Not interested in crafting your own design? Ask about the owner's original architectural plans which had been approved by the city & HOA prior to the decision to sell. Grab this rare opportunity and start living your best life!

The data relating to real estate for sale on this web site comes in part from the Broker Reciprocity Program of the NTREIS Multiple Listing Service. Real estate listings held by brokerage firms other than this broker are marked with the Broker Reciprocity logo and detailed information about them includes the name of the listing brokers. ©2024 North Texas Real Estate Information Systems
McKinney Real Estate
The median home value in McKinney, TX is $503,400. This is higher than the county median home value of $488,500. The national median home value is $338,100. The average price of homes sold in McKinney, TX is $503,400. Approximately 61.7% of McKinney homes are owned, compared to 33.37% rented, while 4.93% are vacant. McKinney real estate listings include condos, townhomes, and single family homes for sale. Commercial properties are also available. If you see a property you’re interested in, contact a McKinney real estate agent to arrange a tour today!
McKinney, Texas has a population of 189,394. McKinney is more family-centric than the surrounding county with 45.67% of the households containing married families with children. The county average for households married with children is 44.37%.
The median household income in McKinney, Texas is $106,437. The median household income for the surrounding county is $104,327 compared to the national median of $69,021. The median age of people living in McKinney is 36.9 years.
McKinney Weather
The average high temperature in July is 93.2 degrees, with an average low temperature in January of 32 degrees. The average rainfall is approximately 41.1 inches per year, with 1.6 inches of snow per year.

