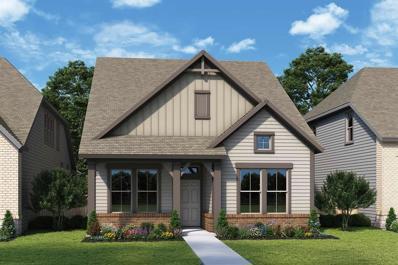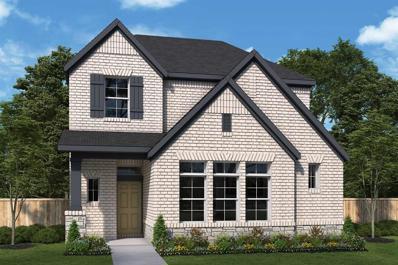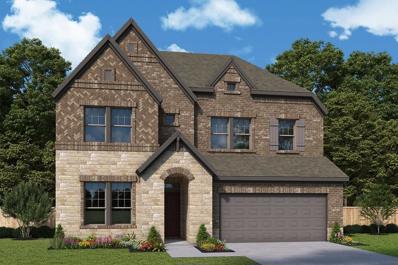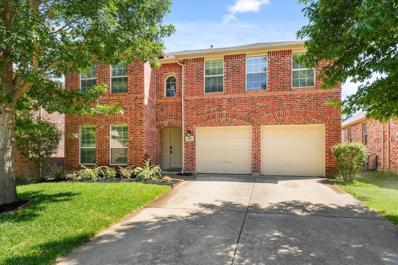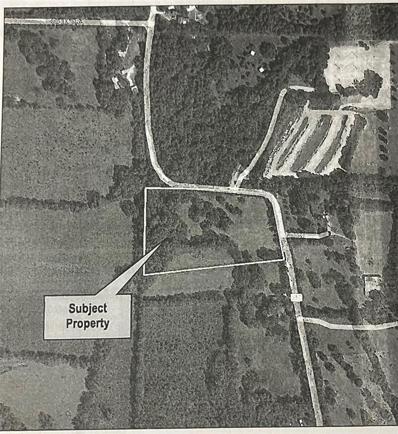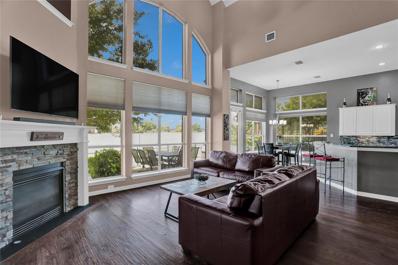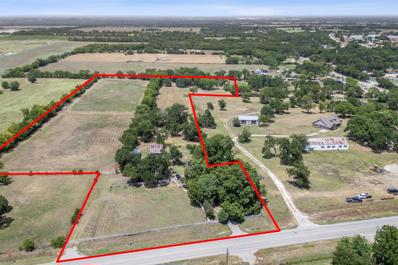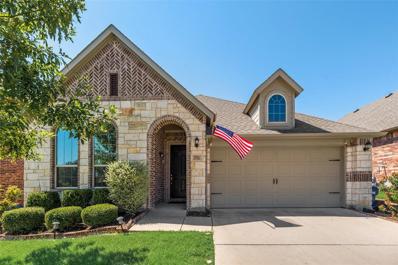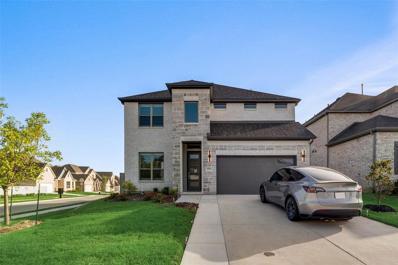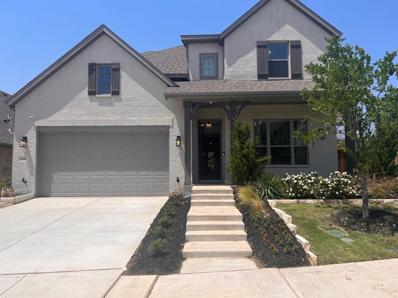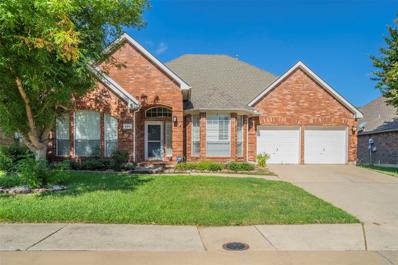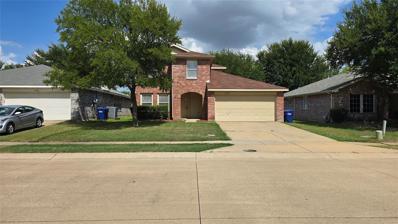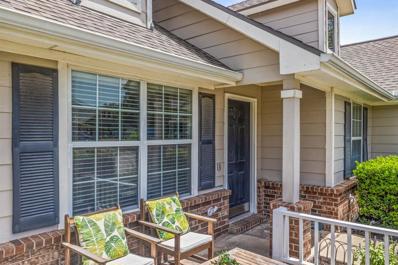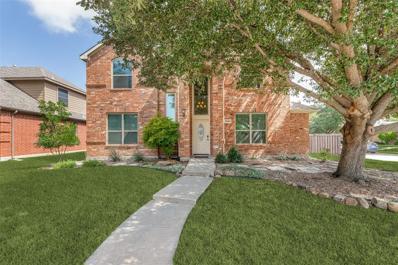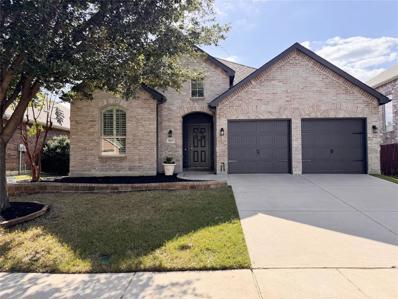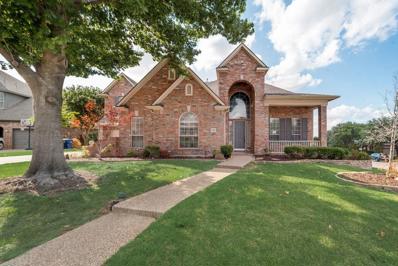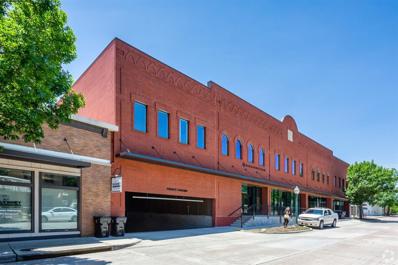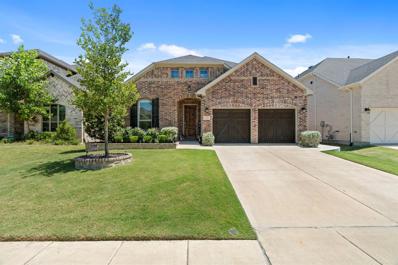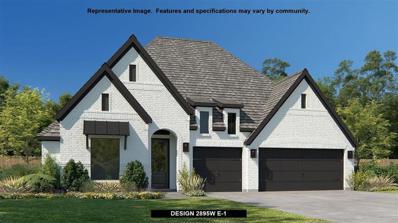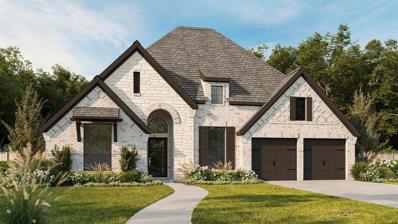McKinney TX Homes for Rent
- Type:
- Single Family
- Sq.Ft.:
- 2,198
- Status:
- Active
- Beds:
- 3
- Lot size:
- 0.14 Acres
- Year built:
- 2024
- Baths:
- 3.00
- MLS#:
- 20694202
- Subdivision:
- Painted Tree
ADDITIONAL INFORMATION
Exceptional craftsmanship and sophistication combine with genuine comforts to make each day delightful in The Ormand floor plan by David Weekley Homes in Painted Tree. Escape to your superb Ownerâs Retreat, which includes a private bathroom, a spacious super shower, and a large walk-in closet. Natural light and boundless interior design possibilities create a picture-perfect setting for the cherished memories youâll build in the open-concept gathering spaces of this home. The streamlined kitchen provides an easy culinary layout for the resident chef with a gas cook top. It grants a delightful view of the dining room and sunny family room with a stunning fireplace. Two junior bedrooms grace the second level. The upstairs retreat will make a great room to enjoy games and movies while the downstairs study provides the versatility for a home office, formal dining space, or a special-purpose room of your own design. The open mudroom provides extra space to keep clutter out of sight.
- Type:
- Single Family
- Sq.Ft.:
- 2,016
- Status:
- Active
- Beds:
- 3
- Lot size:
- 0.14 Acres
- Year built:
- 2024
- Baths:
- 3.00
- MLS#:
- 20694170
- Subdivision:
- Painted Tree
ADDITIONAL INFORMATION
The Mathew by David Weekley floor plan presents optimized gathering spaces and the versatility to adapt to a familyâs lifestyle changes throughout the years. Sunlight filters in through energy efficient windows to shine on the open-concept family and dining areas on the first floor. The chefâs kitchen provides a sleek, multi function island and plenty of storage and prep space. An upstairs retreat adds a versatile space where your family can enjoy time together or achieve individual goals. Begin and end each day in the paradise of your Ownerâs Retreat, which features an en suite bathroom and walk-in closet. Two junior bedrooms grace the second level of this home. Get the most out of each day with the EnergySaver⢠innovations that enhance the design of this new home in the Dallas Ft. Worth area community of Painted Tree.
- Type:
- Single Family
- Sq.Ft.:
- 2,863
- Status:
- Active
- Beds:
- 4
- Lot size:
- 0.14 Acres
- Year built:
- 2024
- Baths:
- 4.00
- MLS#:
- 20694157
- Subdivision:
- Painted Tree
ADDITIONAL INFORMATION
Coming home is the best part of every day in the beautiful and spacious Axel floor plan by David Weekley Homes. Collaborate on culinary adventures in the streamlined kitchen that includes a multi-function gathering island, a built in microwave and oven, and a gas cooktop. The open floor plan provides a sunlit space ready to fulfill your lifestyle and decor ambition. Design an imaginative family movie theater in the retreat and an enclosed work from home office in the study with french doors for privacy. The spacious family room provides ample sunlight with the 8 ft sliding glass doors and extended, oversized, covered porch. Your blissful extended Ownerâs Retreat offers an everyday escape from the outside world, and features a resort-style bathroom with a drop in tub, separate shower, and a luxury walk in closet. Each spare bedroom presents a uniquely appealing place to thrive and personalize.
- Type:
- Single Family
- Sq.Ft.:
- 2,889
- Status:
- Active
- Beds:
- 4
- Lot size:
- 0.12 Acres
- Year built:
- 2005
- Baths:
- 3.00
- MLS#:
- 20694015
- Subdivision:
- Sonora Ridge Add
ADDITIONAL INFORMATION
Recently renovated. Nice spacious house with new wood and New paint, roof replaced 2019. Priced for a quick sale.
$1,500,000
0 County Road 317 McKinney, TX 75069
- Type:
- Land
- Sq.Ft.:
- n/a
- Status:
- Active
- Beds:
- n/a
- Lot size:
- 6.13 Acres
- Baths:
- MLS#:
- 20693916
- Subdivision:
- R H Locke
ADDITIONAL INFORMATION
Prime Land for Sale - this 6.128 acres is located on County Road 317 in McKinney ETJ. Tremendous investment opportunity for development with a wide variety of uses. Close proximity to major roadways: US #75, George Bush Frwy. #121, and US #380. Only minutes from McKinney National Airport, Highway 5, FM 546 and TXDOT approved Loop 399 Bypass to connect 546. Recent Survey available with the acquired right-of-way for SPUR 399. So much planned and happening in this dynamic, fast-growing area!
- Type:
- Single Family
- Sq.Ft.:
- 3,930
- Status:
- Active
- Beds:
- 5
- Lot size:
- 0.18 Acres
- Year built:
- 2001
- Baths:
- 4.00
- MLS#:
- 20678460
- Subdivision:
- Hickory Hill
ADDITIONAL INFORMATION
*INCREDIBLE PRICE* STONEBRIDGE RANCH * GOLF COURSE LOT * AMAZING VIEWS * TWO BD ON MAIN FLOOR* This beautiful home features soaring ceilings and a wall of windows in the family room that flood the interior with natural light, providing breathtaking views of the adjacent GOLF COURSE. Nestled in highly sought-after Stonebridge Ranch, this home combines comfort and convenience. The home offers a PRIMARY BEDROOM alongside a SECONDARY BEDROOM ON THE MAIN FLOOR. Upstairs, you'll find three spacious bedrooms, two full bathrooms, a game room, and a media room, offering ample space for relaxation and entertainment. BOTH HVAC UNITS have been REPLACED, ensuring enhanced energy efficiency and year-round comfort. Fresh paint and carpet. This home combines elegance, comfort, and exceptional design in a prime location. Donât miss the opportunity to make this your dream home!
$1,495,000
2529 Fm 1827 McKinney, TX 75071
- Type:
- Single Family
- Sq.Ft.:
- 1,143
- Status:
- Active
- Beds:
- 3
- Lot size:
- 10.02 Acres
- Year built:
- 1950
- Baths:
- 2.00
- MLS#:
- 20693425
- Subdivision:
- Chenoweth H T
ADDITIONAL INFORMATION
A great opportunity to own a 10 plus acre ranch in McKinney! This property is dual zoned allowing both residential and commercial use. McKinney ISD school system. Towering grand oak trees and green pastures. Perfect for development or a personal ranch. Horses welcome! Dual zoned with endless possibilities. 10 minutes to Downtown McKinney and 10 minutes to the lake! Prime location in McKinney. Value in the land. This property is part of an estate and sold as is.
$500,000
3701 Delta Drive McKinney, TX 75071
- Type:
- Single Family
- Sq.Ft.:
- 1,914
- Status:
- Active
- Beds:
- 4
- Lot size:
- 0.14 Acres
- Year built:
- 2017
- Baths:
- 2.00
- MLS#:
- 20690348
- Subdivision:
- Park Ridge
ADDITIONAL INFORMATION
Power up with the sun â where every ray means savings today! This stunning single-story gem features an open floor plan with four spacious bedrooms and two full baths. The versatile fourth bedroom can easily be used as a study. Enjoy the oversized covered patio in the backyard, perfect for entertaining. This home is eco-friendly, equipped with solar panels and three Tesla power-wall. The living room features a cozy gas fireplace, all with views of the backyard. The kitchen is equipped with stainless steel appliances and a large walk-in pantry. Conveniently located off the kitchen is the laundry room and provides direct access to the garage. Beautiful wood flooring runs throughout the main living areas, with carpeting in the bedrooms and tile in the bathrooms. Located within walking distance to Bonnie Wenk Park, you'll have access to walking, hiking, and biking trails, an outdoor amphitheater, an All-Abilities Playground, a fitness court, a fishing pond, and dog park. Don't miss out!
- Type:
- Single Family
- Sq.Ft.:
- 2,203
- Status:
- Active
- Beds:
- 4
- Lot size:
- 0.18 Acres
- Year built:
- 2000
- Baths:
- 2.00
- MLS#:
- 20681769
- Subdivision:
- Eagle Creek
ADDITIONAL INFORMATION
WOW!! Stone Bridge Ranch Location! On a quiet Cul-de-Sac around the block from two fantastic parks sits this one-story home with a charming front porch on a tree shaded lot. The light filled entrance hall is flanked by a spacious dining room & a study or optional 4th bedroom(with closet). The large family room with Gas Fireplace & wall of windows overlooks the flagstone patio with covered pergola & a canopy of trees featuring a lovely Japanese Maple. Ideal for entertainment, the kitchen & den flow seamlessly. Kitchen features granite counters tops, gas cooktop, center island , tons of storage, & large pantry. The primary en-suite bedroom is quietly situated with views of the backyard plus luxurious bath & walk in closet. Additional bedrooms are spacious w shared a bath. Exquisite engineered hard wood floors (2017), offer a warm and sophisticated look. High impact roof with gutter leaf guards,('17);Ac ('18), Heater (2009), Water Heater ('14), fresh paint, light fixtures & windows (24)
$1,025,000
4801 Sagan Drive McKinney, TX 75071
- Type:
- Single Family
- Sq.Ft.:
- 3,609
- Status:
- Active
- Beds:
- 5
- Lot size:
- 0.21 Acres
- Year built:
- 2023
- Baths:
- 4.00
- MLS#:
- 20692961
- Subdivision:
- Painted Tree Lakeside West Ph 1
ADDITIONAL INFORMATION
2023 built North facing luxury home on a corner lot with a brand new pool in McKinney ISDl! This 2 story home contains 5 bedrooms (master down with a second bedroom with full bath down), a home office, media room and a game room. Upstairs has a game room and two bedrooms and a media room. Brand new swimming pool in the backyard complements the gourmet kitchen, dining, family room trio. Modern fixtures throughout the home and plenty of recessed lighting. A gourmet kitchen with stainless steel appliances, a breakfast bar and a breakfast nook provide a perfect space for get togethers. Your spacious game room serves many purposes throughout the day, including a homework center for the kids and a cozy den for you. Everyone can enjoy popcorn and a movie in the media room upstairs before itâs time to say good night! This home sits on a premium corner lot. Pristine and move-in ready!
$688,000
3100 Taunton Way McKinney, TX 75069
- Type:
- Single Family
- Sq.Ft.:
- 3,308
- Status:
- Active
- Beds:
- 4
- Lot size:
- 0.16 Acres
- Year built:
- 2020
- Baths:
- 4.00
- MLS#:
- 20692880
- Subdivision:
- Meridian At Southgate
ADDITIONAL INFORMATION
Built by Ashton Woods Homes was a Model home located near SRT121 and I75. Upgraded model includes solid surface countertops, 42in kitchen cabinets, ceramic tile backsplash, moen faucets, upgraded lighting, open metal stair railing, ceramic tile gas fireplace, gas tankless hw heater, dual pane windows, 8ft doors 1st floor, covered patio, fenced in yard with landscaping and sprinkler system, open concept design on corner lot, dual sinks in primary bath, garden tub, ceramic tile shower with glass surround, ceramic tile floors and tub.shower surrounds in baths, upgraded flooring, smart home wiring, ring doorbell, home office first floor, upgraded lighting, 16 seer hvac, gameroom, media room, 4 beds, 3.5 baths, garage door opener, whirlpool stainless steel appliances, huge yard, island kitchen, walk in closets, covered front porch & covered backyard patio!
$532,000
508 Audubon Drive McKinney, TX 75072
- Type:
- Single Family
- Sq.Ft.:
- 2,245
- Status:
- Active
- Beds:
- 3
- Lot size:
- 0.16 Acres
- Year built:
- 1999
- Baths:
- 2.00
- MLS#:
- 20687085
- Subdivision:
- Falcon Creek Ph Iv
ADDITIONAL INFORMATION
Don't miss this beautiful single-story Highland Home in sought-after Falcon Creek of Stonebridge Ranch. This 3 bedroom 2 full bath with office features a huge custom covered patio and hot tub, perfect for entertaining and relaxing. Shaded backyard with large storage shed. Large home office with French doors and plantation shutters. The kitchen features include an island and breakfast bar. Residents enjoy Stonebridge Ranch amenities such as access to a sand beach community pool, parks, playgrounds, sports courts, and miles of hike and bike trails. The property was upgraded in 2022, a list of upgraded items is attached
$379,900
2700 Bluffs Court McKinney, TX 75071
- Type:
- Single Family
- Sq.Ft.:
- 2,354
- Status:
- Active
- Beds:
- 4
- Lot size:
- 0.14 Acres
- Year built:
- 2001
- Baths:
- 3.00
- MLS#:
- 20690320
- Subdivision:
- Highpointe Ph 5a
ADDITIONAL INFORMATION
****Seller to contribute up to 2% in closing costs as allowable**** Welcome to this beautiful 2354 sq ft Texas home! This two-story residence features 4 bedrooms, 2.5 baths, with the primary on the ground floor. The spacious and cozy living room features a brick-surround, woodburning fireplace. The upstairs area is where the secondary bedrooms are located with a versatile space for a media room, playroom, or home office in the middle of them. Enjoy the spacious backyard for outdoor activities.
- Type:
- Single Family
- Sq.Ft.:
- 1,821
- Status:
- Active
- Beds:
- 3
- Lot size:
- 0.18 Acres
- Year built:
- 2006
- Baths:
- 2.00
- MLS#:
- 20688961
- Subdivision:
- Winsor Meadows At Westridge Ph 3
ADDITIONAL INFORMATION
Amazing 1-Story home in highly sought-after Frisco ISD Schools. This home is a perfect blend of elegance and comfort, featuring laminate wood flooring in common areas, modern light fixtures, and neutral paint throughout. The spacious living area, with a cozy gas fireplace, flows seamlessly into the dining & kitchen spaces. The kitchen boasts granite countertops, a gas range, SS appliances, and walk-in pantry. The Master suite offers a luxurious ensuite bath with separate shower, jetted tub, and double sinks. Two secondary bedrooms, a full bath, and a designated study. The large backyard and covered patio are perfect for outdoor entertaining, pets, or play. Large storage shed for your gardening tools and other essentials. Conveniently located just minutes from golf course, community pool, and shopping. Seller has multiple options for solar panels.
- Type:
- Single Family
- Sq.Ft.:
- 2,630
- Status:
- Active
- Beds:
- 4
- Lot size:
- 0.19 Acres
- Year built:
- 2000
- Baths:
- 3.00
- MLS#:
- 20691656
- Subdivision:
- Pine Ridge Estates Ph One
ADDITIONAL INFORMATION
WOW!! Situated on a corner lot in the highly coveted Pine Ridge Estates, this charming home offers the perfect blend of comfort and convenience for everyday living. The well-equipped kitchen, featuring SS appliances, a double oven range, built-in microwave, and ample counter space, is a chef's delight. The eat-in kitchen also boasts a cozy built-in window seat and a breakfast bar that is perfect for casual meals. Retreat to the primary suite, complete with a sitting area and a deep jetted tub for unwinding, along with an oversized tiled shower featuring dual shower heads! Storage is plentiful throughout the home, with extra closets in each bathroom, hall closets, and spacious bedroom closets. Summer's are a breeze spending time at the community pool, or enjoy some playtime at the playground year around. Recent updates include a freshly stained fence, new carpet in 2022, new windows in 2021, and much more! Incredible location close to schools, restaurants, shopping, and hospitals.
- Type:
- Single Family
- Sq.Ft.:
- 2,178
- Status:
- Active
- Beds:
- 4
- Lot size:
- 0.17 Acres
- Year built:
- 2007
- Baths:
- 3.00
- MLS#:
- 20687878
- Subdivision:
- Heatherwood Phase Two B
ADDITIONAL INFORMATION
Beautiful home in Heatherwood Community, Prosper ISD, with 4 bedrooms, 2.5 bathrooms, and over 2,200 sq. ft. of living space. The open floor plan includes a living room with high ceilings and gas fireplace. The chefâs kitchen features granite countertops, stainless steel appliances, large island, and ample cabinet space. The primary suite offers dual sinks, a garden tub, a separate shower, and a walk-in closet. Additional features include a study with wood floors, a formal dining room, and a breakfast nook. Enjoy the covered back patio with a fan and adjustable sun shade. Recent upgrades include a new roof, fence, and quiet garage door motors with cameras. The neighborhood is walking distance to parks and minutes from a fire station, hospital, grocery stores, and dining options. Community amenities include a pool, greenbelt, jogging and biking paths, and a playground. This home is conveniently located near top-rated schools, shopping, dining, and parks. Donât miss this gem!
- Type:
- Single Family
- Sq.Ft.:
- 3,553
- Status:
- Active
- Beds:
- 5
- Lot size:
- 0.31 Acres
- Year built:
- 2002
- Baths:
- 4.00
- MLS#:
- 20690511
- Subdivision:
- Woodhaven Ph Ii
ADDITIONAL INFORMATION
Welcome to this stunning luxury home nestled in the coveted Stonebridge Ranch community, where elegance meets convenience. This expansive home boasts a thoughtfully designed floor plan with exquisite features throughout. The grand entryway leads to a spacious family room with high ceilings and abundant natural light. Gourmet kitchen equipped with stainless appliances, ample counter space and a spacious island is perfect for culinary enthusiasts. The main level includes an office or flex space, a spacious primary bedroom with ensuite bath and a private second bedroom that can be used as a second office. Upstairs are 3 bedrooms and a versatile game room, offering plenty of space for family activities and guests. Situated on a large corner lot, this home features a beautifully landscaped backyard and covered patio ideal for outdoor gatherings. The 3 car garage provides ample storage and convenience. Enjoy the exceptional amenities of Stonebridge incl parks, trails, pools, tennis and more.
$7,000,000
205 W Louisiana Street McKinney, TX 75069
- Type:
- Other
- Sq.Ft.:
- 29,680
- Status:
- Active
- Beds:
- n/a
- Lot size:
- 0.35 Acres
- Year built:
- 2017
- Baths:
- MLS#:
- 20689463
- Subdivision:
- 205 Louisiana Add
ADDITIONAL INFORMATION
Rare opportunity and spectacular building located in the heart of vibrant Downtown McKinney. Home to , food & Pavitra Organic Day Spa, Lockwood Distillery, Grand Hotel auxiliary units and Executive Business Offices. 100 percent leased. Private and gated underground parking.
- Type:
- Single Family
- Sq.Ft.:
- 1,800
- Status:
- Active
- Beds:
- 3
- Lot size:
- 0.18 Acres
- Year built:
- 2019
- Baths:
- 2.00
- MLS#:
- 20689967
- Subdivision:
- Erwin Farms Ph 2
ADDITIONAL INFORMATION
Don't miss your chance to see this stunning single-story home located in the highly desirable Erwin Farms community! This three bedroom, two bathroom home has been well maintained, has many upgrades, and is move-in ready. Step into the open floor plan that is perfect for family gatherings and entertaining. The kitchen has a large island, updated appliances and ample cabinet and counter space. The primary suite is oversized and features an en-suite bathroom with dual sinks and walk-in shower. Wind down after a long day in the large private back yard that is complete with a covered patio. Enjoy access to neighborhood pools, parks and walking trails. This home is situated in top-rated McKinney ISD school district. Don't miss the opportunity to make this house your home.
- Type:
- Single Family
- Sq.Ft.:
- 2,742
- Status:
- Active
- Beds:
- 4
- Lot size:
- 0.14 Acres
- Year built:
- 2021
- Baths:
- 4.00
- MLS#:
- 20689568
- Subdivision:
- Trinity Falls Planning Unit 3 Ph 2c
ADDITIONAL INFORMATION
Experience the allure of Trinity Falls in this remarkable home! Drenched in natural light & featuring soaring ceilings, this residence exudes an open & inviting atmosphere. With 4 spacious bedrooms & 3.5 elegant bathrooms, itâs designed to offer comfort & style for both daily living & entertaining. The office is enhanced with custom built-in shelving, & the bonus room provides a versatile space overlooking the main living area.The kitchen is a true highlight, showcasing quartz countertops, large island ideal for casual dining or gatherings, extensive cabinetry for ample storage, & a walk-in pantry for organized efficiency. The custom laundry room adds convenience with built-in cabinetry & a practical dog wash station. Step outside to the large covered patio, where you can enjoy summer evenings & the serene ambiance. Located within top-ranked schools, offering easy access to freeways & proximity to all essential amenities, this home combines elegance, comfort, & practicality seamlessly.
$749,900
8409 Cline Cove McKinney, TX 75071
- Type:
- Single Family
- Sq.Ft.:
- 2,895
- Status:
- Active
- Beds:
- 4
- Lot size:
- 0.23 Acres
- Year built:
- 2024
- Baths:
- 3.00
- MLS#:
- 20691310
- Subdivision:
- Trinity Falls
ADDITIONAL INFORMATION
Extended entry leads to open family room, kitchen and dining area. Family room features a wood mantel fireplace and wall of windows. Kitchen hosts island with built-in seating space and 5-burner gas cooktop. Game room with French doors just off family room. Secluded primary suite. Dual vanities, garden tub, separate glass-enclosed shower and two large walk-in closets in primary bath. A Hollywood bath, high ceilings, large windows and abundant closet space add to this one-story design. Extended covered backyard patio. Mud room off three-car garage.
- Type:
- Single Family
- Sq.Ft.:
- 2,944
- Status:
- Active
- Beds:
- 4
- Lot size:
- 0.18 Acres
- Year built:
- 2024
- Baths:
- 4.00
- MLS#:
- 20691293
- Subdivision:
- Trinity Falls
ADDITIONAL INFORMATION
Home office with French doors set entry. Theatre room with French doors off extended entry. Formal dining room flows into open family room with wall of windows. Kitchen features corner walk-in pantry and generous island with built-in seating space. Adjoining morning area features wall of windows. Primary suite includes double-door entry to primary bath with dual vanities, garden tub, separate glass-shower and two walk-in closets. Guest suite offers private bath. High ceilings and abundant closet space add to this spacious four-bedroom design. Covered backyard patio. Mud room off three-car garage.
- Type:
- Single Family
- Sq.Ft.:
- 2,648
- Status:
- Active
- Beds:
- 3
- Lot size:
- 0.16 Acres
- Year built:
- 2002
- Baths:
- 3.00
- MLS#:
- 20688090
- Subdivision:
- Sandy Glen Add Ph I
ADDITIONAL INFORMATION
Comfort meets convenience that will have you saying, Iâve found my home! This move-in ready stunner offers 3 spacious bedrooms (all tucked away on the second floor for ultimate privacy), 2.5 baths, and a whopping 2,648 sq ft of space to spread out. But thereâs more than meets the eye: With no carpet anywhere, itâs perfect for those who crave clean, modern living. The homeâs three living areas offer endless possibilitiesâmovie marathons, game nights, or just a cozy escape after a long day. And the updates? They speak for themselves: brand-new HVAC, a fresh water heater, remodeled bathrooms and fresh paint. But waitâthere's more! Step outside to a generous backyard, ideal for outdoor fun or simply relaxing with a glass of lemonade. Situated in a quiet, friendly neighborhood, youâll enjoy top-tier schools and quick access to everythingâshopping, dining, entertainment, and even essential services like police and fire stations. Sound too good to be true? Come see it for yourself.
- Type:
- Single Family
- Sq.Ft.:
- 3,014
- Status:
- Active
- Beds:
- 4
- Lot size:
- 0.18 Acres
- Year built:
- 2024
- Baths:
- 4.00
- MLS#:
- 20691247
- Subdivision:
- Trinity Falls
ADDITIONAL INFORMATION
READY FOR MOVE-IN! Welcoming entry leads past utility room to kitchen area. Spacious family room with a wood mantel fireplace and wall of windows. Island kitchen with built-in seating space and 5-burner gas cooktop opens to dining area. Primary bedroom with 12-foot ceiling and wall of windows. Primary bath features dual vanities, garden tub, separate glass enclosed shower and two walk-in closets. Game room with French doors just off the family room. Secondary bedrooms and a Hollywood bathroom complete the spacious design. Extended covered backyard patio. Three-car garage.
- Type:
- Single Family
- Sq.Ft.:
- 2,944
- Status:
- Active
- Beds:
- 4
- Lot size:
- 0.18 Acres
- Year built:
- 2024
- Baths:
- 4.00
- MLS#:
- 20691204
- Subdivision:
- Trinity Falls
ADDITIONAL INFORMATION
Home office with French doors set entry. Media room with French doors off extended entry. Formal dining room flows into open family room with wall of windows. Kitchen features corner walk-in pantry and generous island with built-in seating space. Adjoining morning area features wall of windows. Primary suite includes double-door entry to primary bath with dual vanities, garden tub, separate glass-shower and two walk-in closets. Guest suite offers private bath. High ceilings and abundant closet space add to this spacious four-bedroom design. Covered backyard patio. Mud room off three-car garage.

The data relating to real estate for sale on this web site comes in part from the Broker Reciprocity Program of the NTREIS Multiple Listing Service. Real estate listings held by brokerage firms other than this broker are marked with the Broker Reciprocity logo and detailed information about them includes the name of the listing brokers. ©2024 North Texas Real Estate Information Systems
McKinney Real Estate
The median home value in McKinney, TX is $503,400. This is higher than the county median home value of $488,500. The national median home value is $338,100. The average price of homes sold in McKinney, TX is $503,400. Approximately 61.7% of McKinney homes are owned, compared to 33.37% rented, while 4.93% are vacant. McKinney real estate listings include condos, townhomes, and single family homes for sale. Commercial properties are also available. If you see a property you’re interested in, contact a McKinney real estate agent to arrange a tour today!
McKinney, Texas has a population of 189,394. McKinney is more family-centric than the surrounding county with 45.67% of the households containing married families with children. The county average for households married with children is 44.37%.
The median household income in McKinney, Texas is $106,437. The median household income for the surrounding county is $104,327 compared to the national median of $69,021. The median age of people living in McKinney is 36.9 years.
McKinney Weather
The average high temperature in July is 93.2 degrees, with an average low temperature in January of 32 degrees. The average rainfall is approximately 41.1 inches per year, with 1.6 inches of snow per year.
