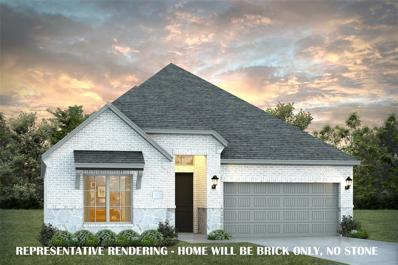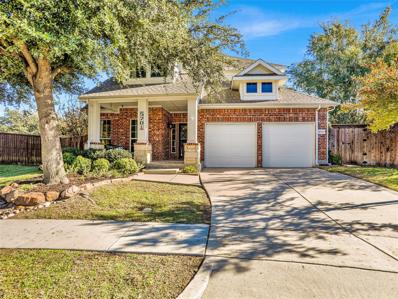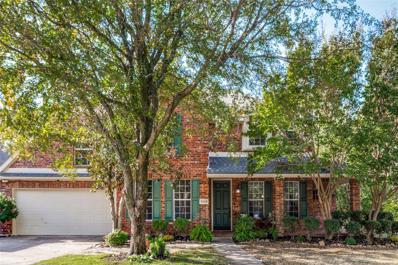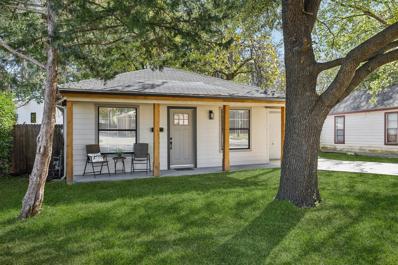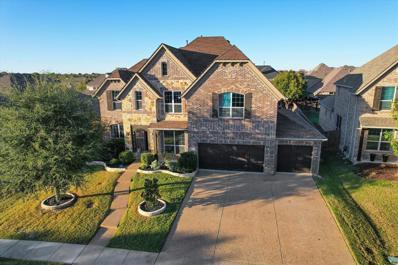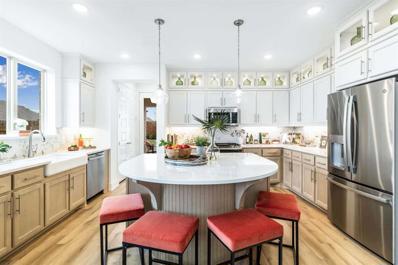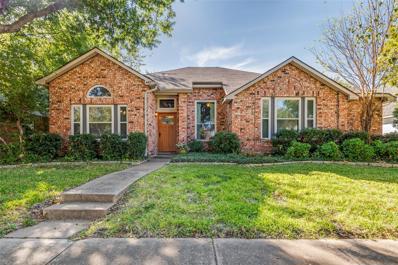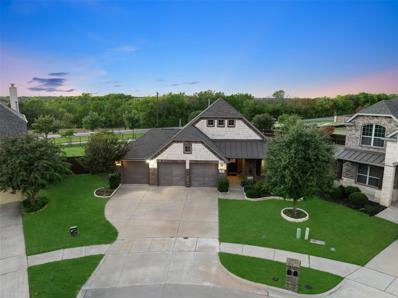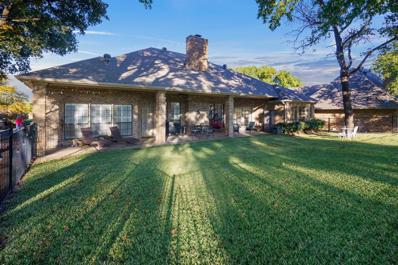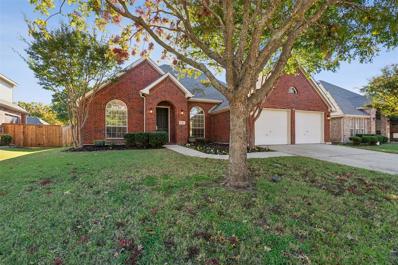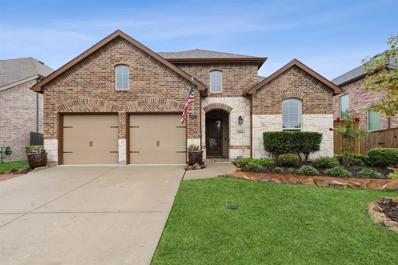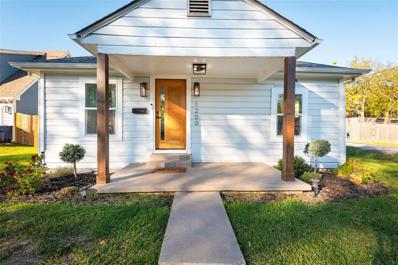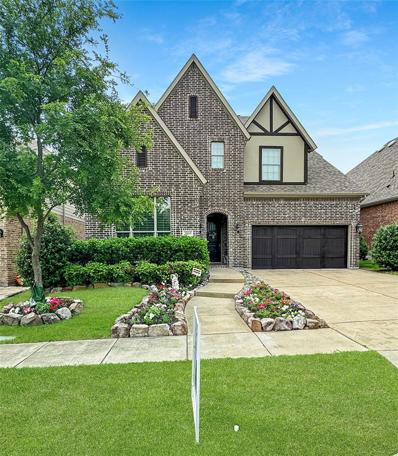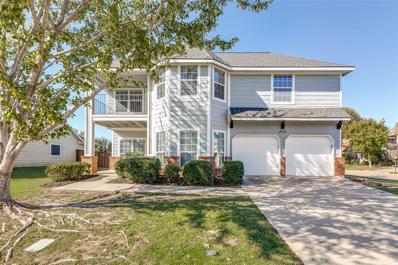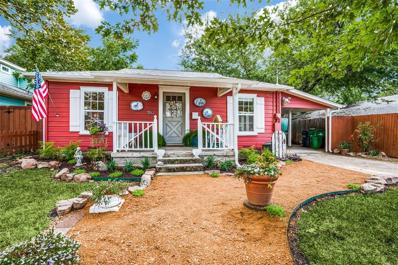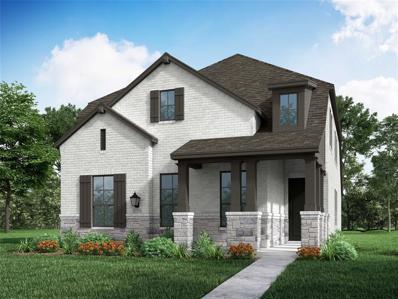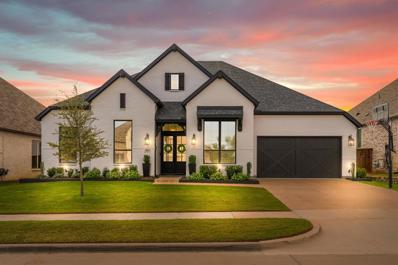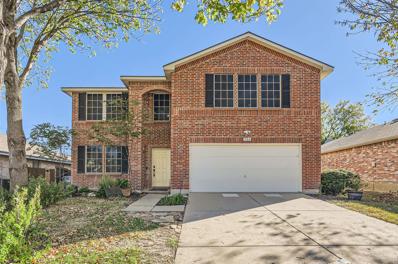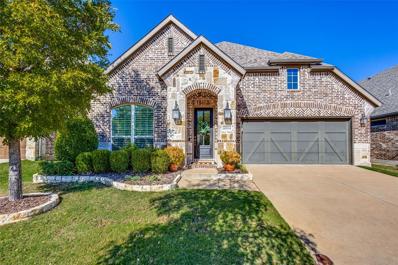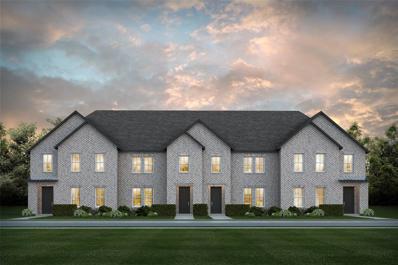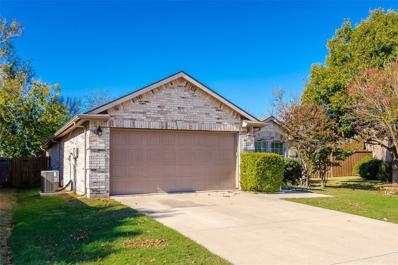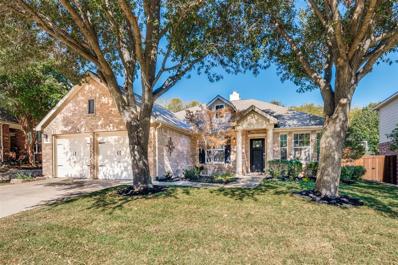McKinney TX Homes for Rent
The median home value in McKinney, TX is $503,400.
This is
higher than
the county median home value of $488,500.
The national median home value is $338,100.
The average price of homes sold in McKinney, TX is $503,400.
Approximately 61.7% of McKinney homes are owned,
compared to 33.37% rented, while
4.93% are vacant.
McKinney real estate listings include condos, townhomes, and single family homes for sale.
Commercial properties are also available.
If you see a property you’re interested in, contact a McKinney real estate agent to arrange a tour today!
- Type:
- Single Family
- Sq.Ft.:
- 2,163
- Status:
- NEW LISTING
- Beds:
- 3
- Lot size:
- 0.15 Acres
- Year built:
- 2024
- Baths:
- 3.00
- MLS#:
- 20769574
- Subdivision:
- Estates At Stacy Crossing
ADDITIONAL INFORMATION
NORMANDY HOMES BRICE floor plan. Beautiful north facing home is light and bright. Within walking distance to Frisco schools, coffee shops, easy access to 121!
$3,300,000
5334 County Rd 206 McKinney, TX 75071
- Type:
- Land
- Sq.Ft.:
- n/a
- Status:
- NEW LISTING
- Beds:
- n/a
- Lot size:
- 11.06 Acres
- Baths:
- MLS#:
- 20784754
- Subdivision:
- Thomas Bruce
ADDITIONAL INFORMATION
The subject property has 480 feet of road frontage and 1,000 feet of depth. Level and very developable. Existing home improvement on site. Public water on site, public sewer is located off-site. A possibility to assemble additional joining parcels The subject property is for sale as an investment hold or development site. The owners are aware of the need for Feasibility Time Frams a developer might need. The growth taking place within the subject portion of McKinney, Collin County, Texas is great. Opportunities exist for added neighborhoon area support for the vast residential expansion is very clear. This 11.06 acres offers adequate land area and location factors for a wide variety of commercial uses, including townhome, special use projects and community needs.
- Type:
- Single Family
- Sq.Ft.:
- 3,084
- Status:
- NEW LISTING
- Beds:
- 5
- Lot size:
- 0.27 Acres
- Year built:
- 2006
- Baths:
- 3.00
- MLS#:
- 20784813
- Subdivision:
- Saddle Club At McKinney Ranch #1
ADDITIONAL INFORMATION
A rare find for sale! Perfectly updated, spacious and flexible floor plan with 5 bedrooms, 3 living areas, on an oversized corner lot zoned to exemplary rated schools. Conveniently located to major roadways, shopping, entertainment, family, and sports activity centers. Oversized master bedroom downstairs with walk-in closets, separate vanities, and separate tub and shower. Open and expansive kitchen with updated finishes, SS appliances, granite countertops, gas cooktop & extensive cabinetry. Large secondary bedrooms upstairs, exercise or flex room (now 5th BR), and open game room w bonus storage closet! Charming front porch, and gorgeous back yard green space with covered outdoor living w fans & wired for TV; huge back yard few can compare to!
- Type:
- Single Family
- Sq.Ft.:
- 2,604
- Status:
- NEW LISTING
- Beds:
- 4
- Lot size:
- 0.13 Acres
- Year built:
- 1998
- Baths:
- 3.00
- MLS#:
- 20770192
- Subdivision:
- Stone Brooke Crossing Ph I
ADDITIONAL INFORMATION
The best of the best McKinney Schools are a short distance from this beautifully updated home. Nestled against a greenbelt, this fully updated, four bedroom, two and a half bath home is, literally, move in ready! The soaring ceilings and high windows offer great lighting for the living room and the open kitchen features leather finished granite counters, an induction cook top, and beautiful views of the surrounding greenbelt. Flooring features tile in the kitchen and bathrooms, engineered wood in the main living areas and newly installed carpeting in the bedrooms. stamped concrete, the large patio is stamped concrete.
- Type:
- Retail
- Sq.Ft.:
- 1,268
- Status:
- NEW LISTING
- Beds:
- n/a
- Lot size:
- 0.12 Acres
- Year built:
- 1882
- Baths:
- MLS#:
- 20780542
- Subdivision:
- McKinney Original Donation
ADDITIONAL INFORMATION
Offering this well-maintained 1,268-square-foot retail-office space. Built in 1882, the property features the original hardwood flooring and is a registered historic building. Perfect for an investor, the property comes with a 3-year leaseback and is fully functional with a new HVAC system, situated within the heart of Downtown McKinney. The home includes four private offices, two restrooms, a waiting area, and kitchen. With over 20,000 vehicles passing daily along nearby SH-5, this location offers excellent potential with heavy foot traffic. The property has a new HVAC, a new fence, some new electrical wiring, was recently painted in and out, the original hardwood floors recently refinished, and it also has a tankless water heater. For more information, contact the listing agent today.
- Type:
- Single Family
- Sq.Ft.:
- 1,180
- Status:
- NEW LISTING
- Beds:
- 3
- Lot size:
- 0.15 Acres
- Year built:
- 1995
- Baths:
- 2.00
- MLS#:
- 20784506
- Subdivision:
- Millie Muse Add
ADDITIONAL INFORMATION
This beautiful home is nestled in the heart of Mckinney! Super close to great restaurants and historic downtown Mckinney! This home is recently remodeled and has a very large back yard with mature trees. Making you feel like you aren't in the heart of the city but, in a private escape! Do not miss out on the opportunity to move into a turn key ready home in Mckinney for under 400k
- Type:
- Single Family
- Sq.Ft.:
- 4,050
- Status:
- NEW LISTING
- Beds:
- 5
- Lot size:
- 0.2 Acres
- Year built:
- 2012
- Baths:
- 5.00
- MLS#:
- 20782908
- Subdivision:
- Shiloh Lakes Ph One
ADDITIONAL INFORMATION
Open House:
Sunday, 11/24 12:30-5:30PM
- Type:
- Single Family
- Sq.Ft.:
- 2,563
- Status:
- NEW LISTING
- Beds:
- 3
- Lot size:
- 0.1 Acres
- Year built:
- 2024
- Baths:
- 3.00
- MLS#:
- 20775066
- Subdivision:
- Aster Park: 40ft. Lots
ADDITIONAL INFORMATION
MLS# 20775066 - Built by Highland Homes - April completion! ~ Welcome to the London plan by Highland Homes in the coveted Aster Park community in McKinney. This beautiful two-story, 2458 square foot home will have four spacious bedrooms. 3 full bathrooms, and a 2-car garage. The primary suite is located on the first floor with dual vanities, an oversized spa shower, and a spacious walk-in closet. The open-floor concept in the family room creates a perfect space for entertaining guests or having a day in, with an additional bedroom downstairs. Upstairs on the second floor, you will find two more bedrooms and an entertainment space offers a perfect spot for movie nights, and the loft space serves as a game room or hangout area. Aster Park does not have a MUD or PID, and is part of the highly-sought out Prosper ISD.
Open House:
Sunday, 11/24 1:00-4:00PM
- Type:
- Single Family
- Sq.Ft.:
- 1,758
- Status:
- NEW LISTING
- Beds:
- 3
- Lot size:
- 0.15 Acres
- Year built:
- 1990
- Baths:
- 2.00
- MLS#:
- 20764249
- Subdivision:
- Seville Add Of The Highlands Ph I
ADDITIONAL INFORMATION
Welcome to 4427 San Fernando Lane, the perfect home for first-time homebuyers or those looking to downsize! This charming 3-bedroom, 2-bathroom residence features a beautifully remodeled kitchen and primary bath, making it move-in ready. Enjoy the cozy backyard fire pit with built-in benches, all nestled on a tranquil treed lot. Wake up to stunning sunrises from the kitchen and back patio, and take advantage of the spacious 2-car garage with a workbench for all your projects. The new cedar-covered patio and updated windows throughout, add modern convenience to this cozy home. Conveniently located within walking distance to the elementary school and close to Sam Rayburn Tollway and shopping, this home also includes an Elfa closet system, built-in bookshelves, and a brand-new backyard shed-playhouse combination. Donât miss out on this gem, perfectly suited for new beginnings!
- Type:
- Single Family
- Sq.Ft.:
- 2,015
- Status:
- NEW LISTING
- Beds:
- 3
- Lot size:
- 0.32 Acres
- Year built:
- 2015
- Baths:
- 2.00
- MLS#:
- 20783337
- Subdivision:
- Robinson Ridge Ph V-A
ADDITIONAL INFORMATION
This beautiful one story home located in McKinney will catch your eye the minute you drive up with its 2 done complimentary colors. This 3 bedroom plus office with 3 car garage is situated on a quarter acre lot backing to the neighborhood trail and greenbelt with wooded treelike in the distance. Texas sunsets never looked better! The kitchen has two tone cabinetry with granite countertops and large breakfast nook. Primary suite boast bump out and French door entry to the en suite bath. You will enjoy the back yard with its expansive lot featuring an extended lighted patio, decking, fire pit area, mature trees and plenty of grassy area to add a pool or play set. Zoned for highly sought after Prosper ISD! Neighborhood amenities include park, pickleball courts and community pool perfect for cooling off on hot summer days! You do not want to miss out on this one!
- Type:
- Single Family
- Sq.Ft.:
- 3,228
- Status:
- NEW LISTING
- Beds:
- 3
- Lot size:
- 0.34 Acres
- Year built:
- 1983
- Baths:
- 3.00
- MLS#:
- 20777496
- Subdivision:
- Village Of Eldorado Ph 1
ADDITIONAL INFORMATION
Experience luxury living at it's finest on the 10th Fairway of Eldorado Country Club. This custom-designed, single-story home blends elegance and functionality, offering stunning golf course views from every angle. Step inside to soaring ceilings, rich hardwood floors, and an open, airy layout perfect for both quiet retreats and grand entertaining. The spacious family room and den, complemented by plantation shutters and clean architectural lines, set the stage for effortless hosting. The chefâs kitchen is a culinary dream, featuring stone countertops, built-in Thermador appliances, and ample cabinetry. The private master retreat is a sanctuary of relaxation with its own sitting area, a spa-inspired bathroom with a freestanding clawfoot tub, frameless glass shower, and a massive walk-in closet. Outside, a covered patio beckons you to unwind and enjoy the breathtaking views of the lush golf course, while the fenced backyard offers a perfect space for children or pets to play. The home is framed by mature trees and a stately circle drive leading to a 3-car garage. The Village of Eldorado in McKinney, Texas, offers a range of amenities designed to enhance the quality of life for its residents. The community features well-maintained streets and beautiful landscaping, creating a tranquil and family-friendly environment. Residents have access to a clubhouse, golf green, jogging and bike paths, parks, playgrounds, a private lake or pond, and tennis courts. These amenities provide opportunities for recreation, socialization, and relaxation, fostering a strong sense of community among homeowners. With over $77K in upgrades, including new hardwood floors, countertops, a new roof, fresh paint, and updated fixtures, this home is truly move-in ready. Embrace the country club lifestyle and make every day feel like a vacation.
Open House:
Sunday, 11/24 1:00-4:00PM
- Type:
- Single Family
- Sq.Ft.:
- 2,021
- Status:
- NEW LISTING
- Beds:
- 3
- Lot size:
- 0.18 Acres
- Year built:
- 2000
- Baths:
- 2.00
- MLS#:
- 20783002
- Subdivision:
- Eagle Creek
ADDITIONAL INFORMATION
CHARMING ONE STORY IN STONEBRIDGE RANCH, MCKINNEY BOYD HS! Beautiful North-facing home built by Highland is nestled in the coveted Stonebridge Ranch community. 10 ft ceilings, 3 Bedrooms plus office, two dining areas, oversized living room. Newly installed WOOD FLOORS in entry, dining, office, living room, hallways. Updated kitchen offers newly installed quartz counters, undermount sink, faucet, new stainless steel Whirlpool dishwasher, gas range and microwave. Generous size eat-in area, opens to oversized living room with gas fireplace, new ceiling fan. Spacious primary has bay windows, bath with shower and jetted tub, double sinks. Dining has crown molding, chair rail accents, new light fixture. Office offers versatility and can be used as 4th bedroom. Large backyard with newer fence and storage shed. Upgrades include new hot water heater (2021), fence (2024), wood flooring and carpet (2016), wallpaper removal and interior paint (2016-2018), roof (2019). Home is within walking distance to park, elementary school and aquatic center. Stonebridge Ranch offers access to multiple pools including beach club with swim up lagoon, sandy beach, plus tennis & pickleball courts. Close to Gabe Nesbit Park, McKinney Apex, Adriatica, restaurants, shopping and more, short distance to Hwys 121, 380, 75 or DNT.
Open House:
Sunday, 11/24 2:00-4:00PM
- Type:
- Single Family
- Sq.Ft.:
- 2,137
- Status:
- NEW LISTING
- Beds:
- 4
- Lot size:
- 0.17 Acres
- Year built:
- 2012
- Baths:
- 3.00
- MLS#:
- 20774519
- Subdivision:
- Heatherwood Ph 3a
ADDITIONAL INFORMATION
Welcome to 5204 Grovewood Drive in McKinney's desirable Heatherwood community! This immaculate four bedroom, three bath home offers beautifully updated interiors with no detail overlooked. Step into a chefâs dream kitchen featuring quartz countertops, a gas range, stainless steel appliances, and a massive island perfect for gatherings. The open-concept family room is inviting, with a stunning stone fireplace and windows that frame the lush backyard views. Outside, relax or entertain on the expansive concrete patio surrounded by lush landscaping. Retreat to the primary suite with a remodeled spa-like bath, garden tub, and spacious walk-in closet. Three additional guest bedrooms and two more fully renovated baths provide plenty of space and comfort. Plantation shutters and elegant wood and tile floors complete the look. Heatherwood residents enjoy a community pool, playground, and abundant open spaces. Ideally located in the highly rated Prosper ISD!
$399,000
1200 Lela Street McKinney, TX 75069
- Type:
- Single Family
- Sq.Ft.:
- 1,008
- Status:
- NEW LISTING
- Beds:
- 3
- Lot size:
- 0.11 Acres
- Year built:
- 1953
- Baths:
- 2.00
- MLS#:
- 20783650
- Subdivision:
- G W Fox Add
ADDITIONAL INFORMATION
You won't want to miss this charming three-bedroom, two-bath home, within walking distance of the highly desired Mckinney square! This home was fully renovated from floor to ceiling in 2022 including electrical wiring, plumbing, sheetrock, fresh interior and exterior paint, floors, windows, all fixtures, appliances, hot water heater, and new fence. You will love the modern open floorplan from the living room to the kitchen, and the updated kitchen includes shaker-style soft close cabinets, black granite countertops, a farmhouse sink, Kitchen Aid appliances, a gas cooktop, a built-in oven, and a built-in microwave on the island with butcher block countertop. The primary bedroom has an ensuite bathroom with a modern double-sink vanity and frameless glass walk-in shower. The secondary bedrooms are spacious enough for queen-sized beds, and the Jack-and-Jill style bathroom is also completely updated. This home also has a full-size laundry room-mudroom leading out to the spacious backyard which has a perfect outdoor entertainment space and a large storage shed. There is a modern covered carport on the back of the house, and the driveway will accommodate parking two full-sized vehicles. Schedule your private showing today!
Open House:
Sunday, 11/24 1:00-4:00PM
- Type:
- Single Family
- Sq.Ft.:
- 3,609
- Status:
- NEW LISTING
- Beds:
- 5
- Lot size:
- 0.13 Acres
- Year built:
- 2015
- Baths:
- 4.00
- MLS#:
- 20783642
- Subdivision:
- Enclave At Hidden Creek
ADDITIONAL INFORMATION
OPEN HOUSE Sun Nov 24th 1-4. Spacious smart home that was custom built with features to accommodate wheelchair accessibility for the secondary first floor bedroom and bath. With 5 bedrooms and 4 full baths, a dedicated office, large game room, HUGE dining room and an oversized inside storage closet this home has a lot of room. The very private back yard is locked in by a meadow and full grown treed creek bed. Very low maintenance yard with 500 square feet of flagstone entertaining space while turf and flower beds cover the rest. Enjoy the ease of operating many smart devices from a remote, phone apps or connect to a voice control. For example... lights, blinds, tv, and in home music built in to several rooms. With fiber optic already run to this home there is bandwidth to operate many more devices. The garage was extended to accommodate larger vehicles (think truck, suburban) or have several extra feet for whatever you need. There are only 4 homes on this North facing street with no driveways on the opposite side of the street providing you room for extra parking without having a crowded street.
Open House:
Sunday, 11/24 2:00-4:00PM
- Type:
- Single Family
- Sq.Ft.:
- 2,637
- Status:
- NEW LISTING
- Beds:
- 5
- Lot size:
- 0.2 Acres
- Year built:
- 2004
- Baths:
- 3.00
- MLS#:
- 20778120
- Subdivision:
- Winsor Meadows At Westridge Ph 1
ADDITIONAL INFORMATION
Discover this fabulous East facing 5-bedroom, 3-bathroom home perfectly situated on a spacious corner lot in the desirable Winsor Meadows at Westridge neighborhood. Enjoy access to community amenities including a pool and playground. Located within the acclaimed Frisco ISD, this home offers a bright and airy atmosphere with modern comforts and abundant space for any lifestyle. Step inside to find an inviting open floor plan on the main level, featuring elegant engineered wood flooring and tasteful decorator's paint. The soaring vaulted ceilings add to the sense of space, while the kitchen, complete with stainless steel refrigerator, seamlessly flows into the living areas and formal dining. The first floor Primary retreat, complemented by additional bedroom and full bath. Venture upstairs to find a welcoming large expansive game room perfect for entertaining or relaxing. Additional three convenient bedrooms, ideal for kids, guests or flexible use with full bath. Large covered patio and grassy backyard offers plenty of room for pool or endless options for the new homeowner.
$366,000
707 Barnes Street McKinney, TX 75069
- Type:
- Single Family
- Sq.Ft.:
- 764
- Status:
- NEW LISTING
- Beds:
- 2
- Lot size:
- 0.16 Acres
- Year built:
- 1950
- Baths:
- 1.00
- MLS#:
- 20782007
- Subdivision:
- McKinney Outlots
ADDITIONAL INFORMATION
ADORABLE Downtown McKinney Charmer! This Little RED-Cottage has a fabulous covered front porch & HUGE Backyard for entertaining or enjoying a warm drink on the deck in your own private oasis. Open floorplan boasts a cozy living area with wainscoting, built-in shelving, crown molding with a tucked eatery leading to the farmhouse chic kitchen. Built-in shelving and cabinets with a gas range is like stepping back in time. Original wood flooring throughout, penny tile in kitchen & bath. Vinyl flooring in laundry room. NO CARPET. Nicely sized bedrooms. Oversized, fenced backyard with a cover of mature trees that only Downtown offers with a detached shed. Located in the heart of the historic district walking distance to the town square. Don't miss out on this storybook cottage with the possibility to be whatever you desire.
- Type:
- Single Family
- Sq.Ft.:
- 1,979
- Status:
- NEW LISTING
- Beds:
- 3
- Lot size:
- 0.12 Acres
- Year built:
- 2024
- Baths:
- 3.00
- MLS#:
- 20782653
- Subdivision:
- Trinity Falls: Artisan Series - 40' Lots
ADDITIONAL INFORMATION
MLS# 20782653 - Built by Highland Homes - June completion! ~ 2 story, 3 bedrooms, 2.5 baths, family room, dining area, game room, extended outdoor living area & 2 car rear garage extended 5 ft in depth. Charming front porch, light brick, uplights, custom front door, brick fireplace & 8' first floor doors! Game room ceiling fan & 2nd bath sink upstairs. Kitchen features extended lighted glass upper cabinets, quartz countertops, upgraded backsplash, SS apron sink, pendant & undercabinet lights! Primary bath framed mirror & drop in soaker tub with separate shower. LVP floors, carpet & tile upgrades!
$1,240,000
8517 Autumn Lake Trail McKinney, TX 75071
Open House:
Sunday, 11/24 1:00-4:00PM
- Type:
- Single Family
- Sq.Ft.:
- 3,707
- Status:
- NEW LISTING
- Beds:
- 4
- Lot size:
- 0.23 Acres
- Year built:
- 2020
- Baths:
- 5.00
- MLS#:
- 20772813
- Subdivision:
- Trinity Falls Planning Unit 3 Ph 3a
ADDITIONAL INFORMATION
Backing to a wooded creek, this exceptional Highland Homes one-story blends modern sophistication with every detail thoughtfully curated. Designed to captivate, the home offers two primary suites and a custom office, ideal for flexibility and luxury. Expansive sliders seamlessly connect the indoor and outdoor spaces, leading to a serene backyard retreat. The kitchen, a chefâs delight, boasts quartz countertops, a farmhouse sink, double oven, gas cooktop, and abundant cabinetry. Entertain effortlessly in the open living, game, and cinema rooms, enriched with handcrafted finishes, Restoration Hardware fixtures, and board-and-batten accents. Outdoors, relax by the heated pool, unwind in the spa, or host gatherings under the cabana, all while soaking in the tranquil sounds of the creek and lush greenery. Nestled in Trinity Falls, this residence combines the charm of nature with exclusive community amenities, offering an unparalleled lifestyle.
Open House:
Sunday, 11/24 1:00-5:00PM
- Type:
- Single Family
- Sq.Ft.:
- 3,443
- Status:
- NEW LISTING
- Beds:
- 5
- Lot size:
- 0.17 Acres
- Year built:
- 2004
- Baths:
- 3.00
- MLS#:
- 20757033
- Subdivision:
- Brookview Ph 1
ADDITIONAL INFORMATION
Discover the perfect home in the sought-after Brookview subdivision of McKinney! This spacious 5-bedroom, 3-bathroom home offers a versatile floorplan, featuring an abundance of cabinets, countertops, and storage space for all your culinary needs. Wow, the solar panels are owned and transfer to the new owner! Enjoy the low electric bills with no need for the extra cost of a lease! The primary bedroom with ensuite features a two walk in closets, a comfortable soaking tub plus an additional shower. The spacious guest bedroom on the main level is ideal for a home office, while the large gameroom provides endless recreational possibilities. Fresh interior paint and new carpet add a modern touch throughout. The Texas-sized yard with a generous deck offers that perfect spot for entertaining. Note there are no neighbors immediately behind you! Plus, enjoy the convenience of being in the highly acclaimed McKinney ISD - McKinney Boyd HS! Don't miss this incredible opportunity!
- Type:
- Single Family
- Sq.Ft.:
- 2,154
- Status:
- NEW LISTING
- Beds:
- 3
- Lot size:
- 0.13 Acres
- Year built:
- 2017
- Baths:
- 2.00
- MLS#:
- 20781875
- Subdivision:
- Watters Branch
ADDITIONAL INFORMATION
Home sweet home! Nestled in the Watters Branch community, this home is the epitome of luxury living. As you step inside, you'll immediately be struck by the spaciousness of the floor plan, beautiful hand-scraped wood floors, natural lighting throughout and tasteful touches that create a warm and welcoming ambiance. The kitchen is a chef's dream - featuring granite counters, breakfast nook, coffee bar, a large island that's perfect for preparing your favorite meals and direct access to the formal dining room. The primary suite includes an ensuite bath with dual sinks, garden tub, separate shower and a walk-in closet. The backyard is a blank canvas for your landscaping dreams, with plenty of room for play, gardening, or future additions. Be the envy of your neighbors in this gorgeous three bedroom oasis with an unbeatable location!
- Type:
- Townhouse
- Sq.Ft.:
- 2,367
- Status:
- NEW LISTING
- Beds:
- 3
- Lot size:
- 0.09 Acres
- Year built:
- 2024
- Baths:
- 3.00
- MLS#:
- 20781440
- Subdivision:
- Painted Tree Townhomes Phase 3
ADDITIONAL INFORMATION
CB JENI HOMES TATUM floor plan. Outstanding floor plan near a beautiful LUSH greenbelt in our Woodland District in Painted Tree. This GORGEOUS plan is designed in our Coastal Mod interior design scheme. This beautiful Lifestyle home is an END Unit and providing extra privacy. This plan is ideal for entertaining family and friends, boasting a chefâs kitchen, which is OPEN to the dining and family room, giving you a LARGE kitchen island, HUGE walk-in pantry, quartz countertops, stainless steel appliances, pot & pan drawers and much more. The upstairs game room separates the ownerâs suite from the secondary bedrooms and is perfect for a second living space, office, or playroom. Come out and visit to learn how a low maintenance lifestyle will SAVE you time and money. Home is ready March â25!
$3,800,000
5931 County Road 471 McKinney, TX 75071
- Type:
- Land
- Sq.Ft.:
- n/a
- Status:
- NEW LISTING
- Beds:
- n/a
- Lot size:
- 53 Acres
- Baths:
- MLS#:
- 20781211
- Subdivision:
- Abs A0304 James Fisher Survey, Sheet 3 Tract
ADDITIONAL INFORMATION
INVESTOR'S SPECIAL!!!!!!!Incredible 53+ acre tract with AMAZING 4000 sq ft Barndominium! Surrounded by trees and 30-acre lake, the home offers true open concept living. Unique home features vaulted, beamed ceiling, rustic wood trim & accent walls. Rebar spindles & reclaimed wood on stairway & balcony, stained concrete in living & kitchen with patterned carpet in bedrooms & wood tone ceramic tile in baths. Fabulous kitchen has floating shelves, dual fuel range, large farm sink, SS appliances, black granite countertops, pendant lighting & lrg WI pantry. Dn Primary BR w-9x9 sitting area & stunning bath! Barn doors lead to study flanked by nice-sized BR'S w-HUGE WI closets. All baths have bowl sinks. 35x50 attached garage-shop! A must see!
- Type:
- Single Family
- Sq.Ft.:
- 1,267
- Status:
- NEW LISTING
- Beds:
- 3
- Lot size:
- 0.15 Acres
- Year built:
- 2010
- Baths:
- 2.00
- MLS#:
- 20781339
- Subdivision:
- Heritage Bend
ADDITIONAL INFORMATION
Welcome to 2213 Timothy St, a beautifully maintained 1,267 sq. ft. single-family home located in the Heritage Bend subdivision of McKinney. Built in 2010, this home offers a smart, family-friendly layout and modern conveniences. The centrally located family room serves as the heart of the home, seamlessly flowing into the kitchen afea, perfect for both daily living and entertaining. The kitchen is well-appointed with black appliances, ample cabinetry, and a four-door refrigerator with ice and water in the door for added convenience. The home features a desirable split bedroom layout, with the primary suite on one side of the family room. The primary bedroom includes an ensuite bathroom with a single vanity sink, a combo tub and shower, and a walk-in closet. Two additional bedrooms and a full bathroom are located on the opposite side, providing privacy and space for family or guests. Throughout the home, youâll find laminate wood grain flooring, offering both style and easy maintenance. The low-maintenance backyard includes a patio, perfect for outdoor relaxation or gatherings. laundry area inside the two-car attached garage which keeps the inside area clutter free and cool. This home has easy access to shopping, including Costco, grocery stores, dining options, and major highways for convenient commuting. This charming home offers a blend of comfort, convenience, and a great location in McKinney. Donât miss out on the opportunity to lease this home.
$430,000
7808 Shasta Drive McKinney, TX 75071
Open House:
Sunday, 11/24 2:00-4:00PM
- Type:
- Single Family
- Sq.Ft.:
- 1,997
- Status:
- NEW LISTING
- Beds:
- 3
- Lot size:
- 0.2 Acres
- Year built:
- 2004
- Baths:
- 2.00
- MLS#:
- 20774143
- Subdivision:
- Virginia Parklands
ADDITIONAL INFORMATION
Single-Story Stunner with All the Extras! Welcome to this beautifully maintained 3-bedroom, 2-bathroom home with a versatile study, located in the highly coveted Virginia Parklands near Adriatica Village. Surrounded by top-rated schools, shopping, and dining, this home is perfect for young families, singles, or empty nesters! Picture your mornings hereâenjoying breakfast in the open, sunlit kitchen or sipping coffee on the patio while the kids or pets enjoy the spacious, freshly sodded backyard. The open floor plan is perfect for entertaining, complemented by fresh paint, stunning hardwood floors throughout, and abundant natural lightâa dream for plant lovers! Modern conveniences like a gas-plumbed kitchen, a new tankless water heater, and thoughtful design make this move-in-ready home a true gem. Whether hosting friends or unwinding in the serene backyard, this home offers it all. Donât miss your chance to make it yours!

The data relating to real estate for sale on this web site comes in part from the Broker Reciprocity Program of the NTREIS Multiple Listing Service. Real estate listings held by brokerage firms other than this broker are marked with the Broker Reciprocity logo and detailed information about them includes the name of the listing brokers. ©2024 North Texas Real Estate Information Systems
