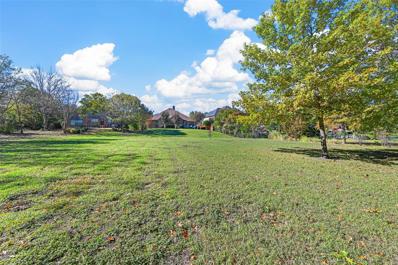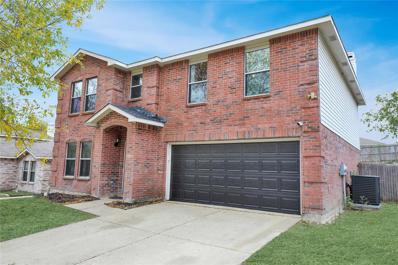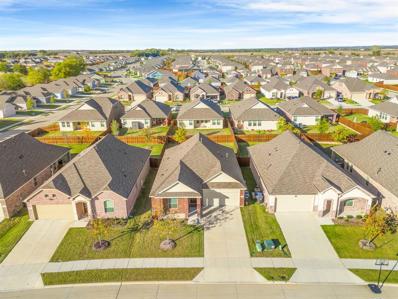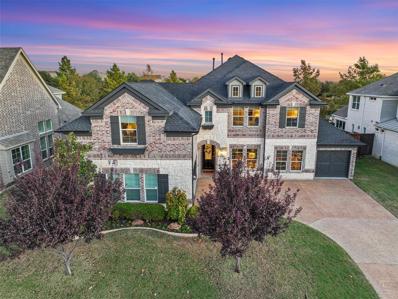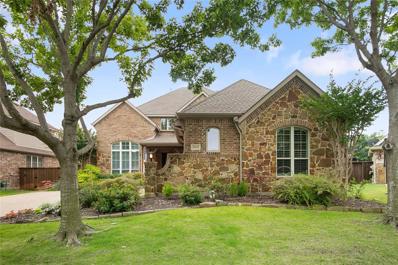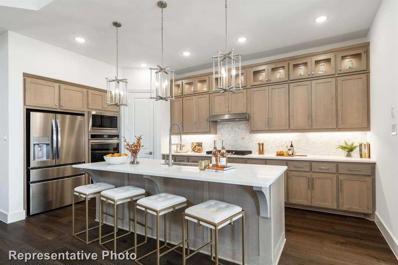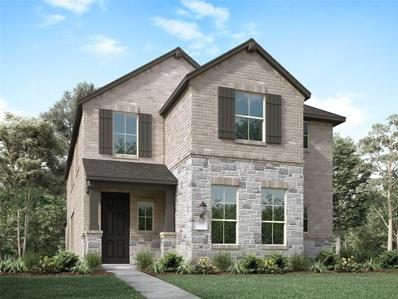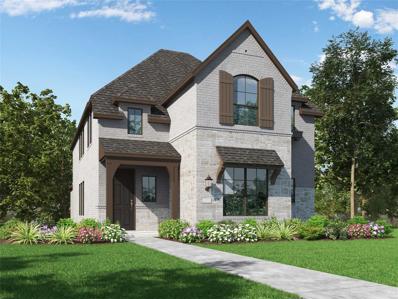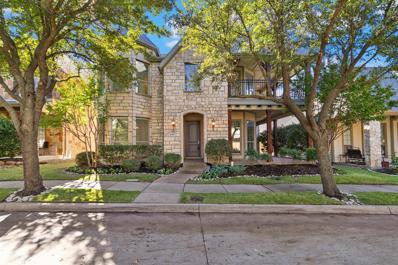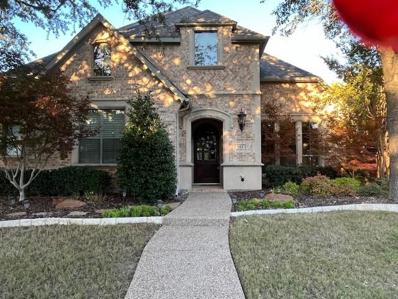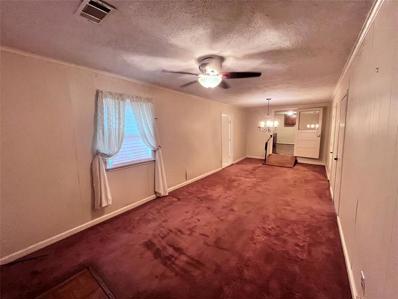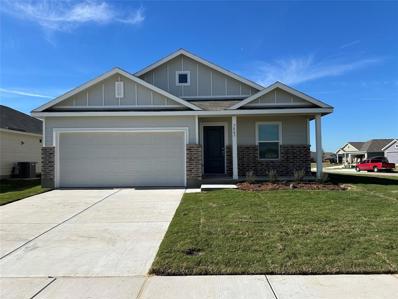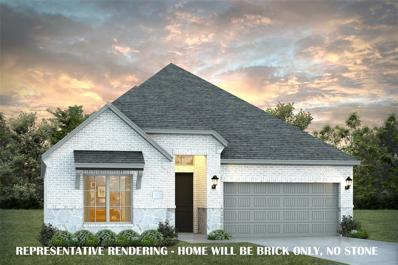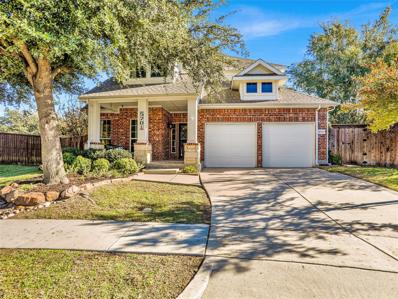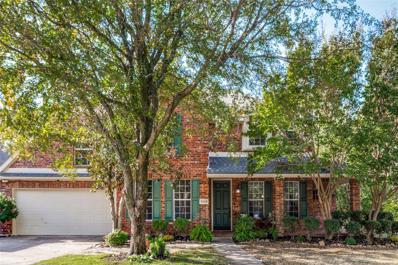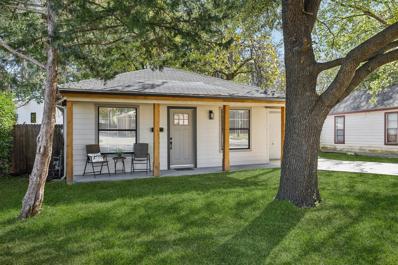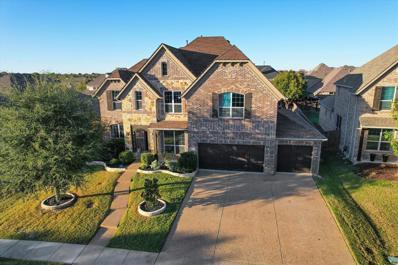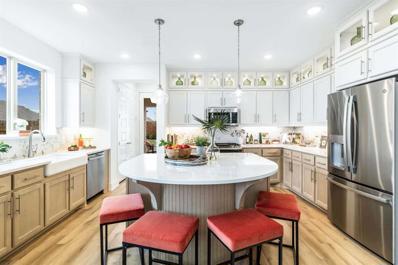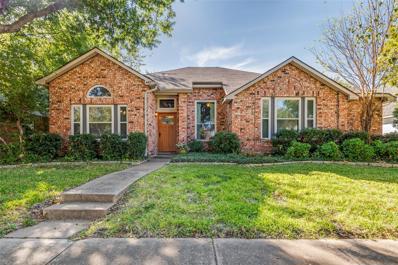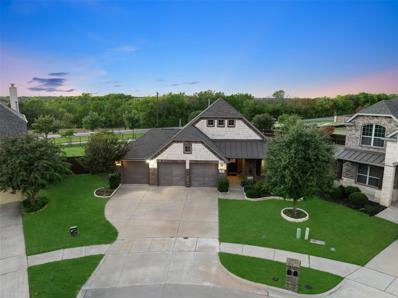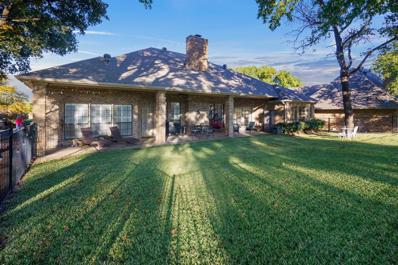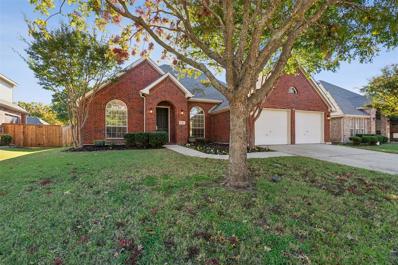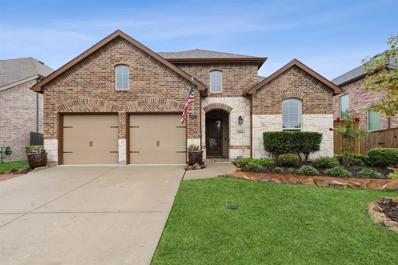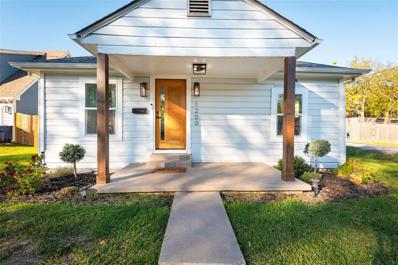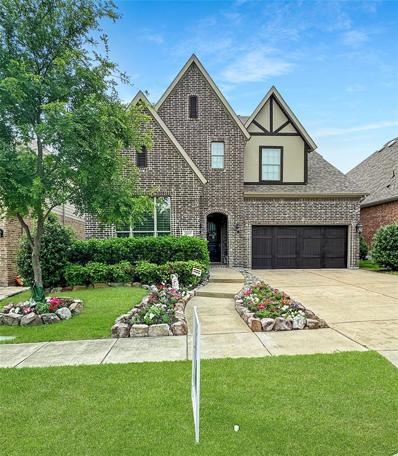McKinney TX Homes for Sale
- Type:
- Single Family
- Sq.Ft.:
- 3,308
- Status:
- NEW LISTING
- Beds:
- 4
- Lot size:
- 0.69 Acres
- Year built:
- 2001
- Baths:
- 4.00
- MLS#:
- 20777283
- Subdivision:
- Virginia Woods Ph 2
ADDITIONAL INFORMATION
This exquisitely maintained, beautifully updated home sits on nearly an acre of serene property, offering a perfect blend of space, comfort & elegance. Featuring a 1.5-story open floor plan with split bedrooms and ample storage for all your needs. The private guest suite with an ensuite bath is perfect for visitors, while the expansive dining room effortlessly accommodates large gatherings and flows into a flex living area, showcasing a striking double-sided fireplace. The family room, with its wall of windows, provides stunning views of the peaceful backyard oasis. The kitchen is a dream for cooking and entertaining, offering abundant space and functionality. Retreat to the luxurious primary suite with high ceilings, a cozy fireplace, and breathtaking views of the tranquil backyard. The remodeled spa-like bathroom features a separate shower, dual vanities, custom cabinetry, and a spacious walk-in closet. Upstairs, enjoy a versatile game or media room for endless entertainment options. Step outside to your amazing backyard featuring a serene creek, lush landscaping, and plenty of space for relaxation or outdoor fun. Recent updates include fresh exterior paint and lights (2021), new HVAC systems (2021-22), and fully renovated bathrooms (2022). This home is a true gem! Schedule your showing to experience this one-of-a-kind property for yourself.
- Type:
- Single Family
- Sq.Ft.:
- 2,307
- Status:
- NEW LISTING
- Beds:
- 3
- Lot size:
- 0.14 Acres
- Year built:
- 2002
- Baths:
- 3.00
- MLS#:
- 20780576
- Subdivision:
- Creek Hollow Ph 2
ADDITIONAL INFORMATION
Nestled in the well established, Creek Hollow neighborhood of McKinney, this well-maintained home offers a fantastic opportunity for both investors and families alike. This move-in ready home is perfectly situated within walking distance to Scott Johnson Middle School and McKinney North High School, with easy access to the vibrant dining, shopping, and entertainment options at University and Hardin. With major updates already completedâincluding a new roof with Class 3 Impact Resistant Shingles (replaced just four months ago) a recently updated air-conditioning unit (installed last year), and a nearly-new water heater (only 2 years old)âthis home is move-in ready or ready for tenants with minimal hassle. The home features a functional floor plan, perfect for both indoor and outdoor entertaining. The first floor includes two spacious living areas (one with a wood-burning fireplace as the focal point), a large kitchen, and a powder room. Low-maintenance laminate and tile flooring throughout the main living areas makes upkeep a breeze. Upstairs, you'll find all bedrooms and 2 full baths, as well as a versatile game room or additional living space as the center piece. The oversized backyard is an entertainer's dream, complete with a firepit and pergola, offering plenty of room for outdoor gatherings. Donât miss out on this fantastic opportunity to own a home in a prime location with all the modern amenities. The owner currently has a VA Loan, which is assumable for an amazing 2.2% intrest rate as well. Schedule a showing today! Full video walkthrough tour on YouTube. Just search address on YT. ***Zillow has this home incorrectly listed as 2509 Clear Brook Dr. The correct address is 2509 Shady Grove Ln.***
Open House:
Saturday, 11/30 3:00-5:00PM
- Type:
- Single Family
- Sq.Ft.:
- 1,606
- Status:
- NEW LISTING
- Beds:
- 3
- Lot size:
- 0.14 Acres
- Year built:
- 2023
- Baths:
- 2.00
- MLS#:
- 20776922
- Subdivision:
- Preserve At Honey Creek Ph 5
ADDITIONAL INFORMATION
Welcome to the charming single-story Mozart plan in the Preserve at Honey Creek! This 3-bedroom, 2-bathroom beauty offers an airy and bright open floor plan with elegant flooring throughout and a practical split-bedroom design. The kitchen is truly a chef's dream, featuring a gas range, crisp white cabinets, tile backsplash, spacious walk-in pantry, and gorgeous quartz countertops with an island that flows seamlessly into the roomy living areaâperfect for entertaining. The primary suite impresses with a large walk-in closet, dual sinks with upgraded faucets, and an oversized shower. Secondary bedrooms each have large closets and share a well appointed bath. Step outside to enjoy a large private backyard with a covered porch, ideal for relaxation. Home is uniquely positioned across from a scenic pond with lovely views. Neighborhood amenities include multiple parks, lazy river pool, and playgrounds.
$1,200,000
8608 Vatican Drive McKinney, TX 75071
- Type:
- Single Family
- Sq.Ft.:
- 4,265
- Status:
- NEW LISTING
- Beds:
- 4
- Lot size:
- 0.23 Acres
- Year built:
- 2018
- Baths:
- 5.00
- MLS#:
- 20784873
- Subdivision:
- Estates Of Verona
ADDITIONAL INFORMATION
Lake View!Water Front! In the prestigious Estates of Verona.Stunning Custom Home in McKinneyâs Wilmeth Elementary Zone.Discover this amazing custom-built Home,featuring tranquil views of the neighborhood pond-fountain & lush greenbelt.Backyard paradise,Eco finished pool & spa,recessed lighting,turf, two covered pergola areas,outdoor speakers,outdoor living space,outdoor kitchen,outdr dining space,an absolutely breath taking backyard OASIS.A rare three-car garage complements this spacious residence, which offers an abundance of rms tailored for modern living, including a executive home office space w-extended square footage for sitting, formal dining, a soaring vaulted family rm. Open gourmet kitchen is a chefâs dream, boasting custom cabinets, professional KitchenAid cooktop, Bosch dishwasher, built-in double convection ovens, spice rack cabinets, pull-out drawers in all lower cabinets & pantry, & upgraded quartz countertops. The luxurious primary suite showcases a spa-like bathrm w-a freestanding tub, separate his-and-hers vanities,& a large custom walk-in closet. A downstairs guest suite provides comfort & privacy for visitors. Upstairs, a striking curved staircase leads to an entertainerâs haven. The expansive recreation area overlooks the family rm below & outstanding views of the lake.3 Living spaces perfect for hosting movie nights or game-day gatherings, dry bar w-additional cabinets and counters in the media room. Could be used a second office or exercise room. Board-on-board fencing. Smart Home Features: Remote-controlled shades in the family & dining rms, retractable shades thrght other areas, & SS speakers in the family rm. Garage: Epoxy-coated floors & ceiling-mounted heavy-duty storage racks. Air Quality: UV purifying air filter integrated into the downstairs HVAC system. Additional Features: Tankless water heater, gas line for dryer, a second pantry, & upgraded light fixtures throughout. Extensive Nailed Dwn Hardwds Thrght 1st flr.
- Type:
- Single Family
- Sq.Ft.:
- 3,708
- Status:
- NEW LISTING
- Beds:
- 4
- Lot size:
- 0.2 Acres
- Year built:
- 2008
- Baths:
- 4.00
- MLS#:
- 20786345
- Subdivision:
- Cascades Ph 2 The
ADDITIONAL INFORMATION
Stunning Highland Home in the Coveted Cascades of Stonebridge Ranch. This exquisite home on a quiet cul-de-sac offers the perfect blend of elegance, comfort, and functionality, making it ideal for entertaining and everyday living. From the moment you step through the striking black iron door onto the solid hardwood floors, youâll feel the charm and quality this home exudes. Boasting four versatile living spaces, including an oversized study and a formal dining room that doubles as a secondary living area overlooking the cozy front patio, this home is designed to meet all your needs. The grand downstairs living area features serene views of the backyard oasis, while upstairs youâll find a separate game room and a media room for endless entertainment options. The heart of the home is the 27-foot kitchen, a dream for any chef. It features a spacious layout with double ovens, a gas stove, a massive quartz-topped island, and a chefâs pantry. The open-concept design allows natural light to flood the kitchen and adjacent living room through oversized, insulated windows, creating a bright and welcoming atmosphere. Step outside to your private retreat, complete with a Riverbend Sandler heated pool and spa. Enjoy your mornings with coffee by the pool or relax in the shade under the covered patio, enhanced by remote-controlled electric shades for added comfort and privacy. The backyard also offers stamped concrete surrounds, three additional seating areas, and a grassy side yard perfect for pets or gardening. Practicality meets luxury with two meticulously maintained TRANE HVAC units, ensuring year-round comfort. This home also provides access to the European-inspired amenities of Stonebridge Ranch, including pools, walking trails, tennis courts, and a beach area. Located in the top-rated Frisco ISD and offering easy access to Highways 121 and 75, this home is as convenient as it is beautiful.
- Type:
- Single Family
- Sq.Ft.:
- 3,251
- Status:
- NEW LISTING
- Beds:
- 5
- Lot size:
- 0.17 Acres
- Year built:
- 2024
- Baths:
- 4.00
- MLS#:
- 20775086
- Subdivision:
- Aster Park: 50ft. Lots
ADDITIONAL INFORMATION
MLS# 20775086 - Built by Highland Homes - March completion! ~ Highland Homes welcomes you to the Middleton floorplan in the coveted Aster Park Community. This beautiful two story 3251 sq. ft. home features 5 bedrooms, 4 bathrooms, and a spacious 2 car garage. On the first floor, you will find the open concept kitchen and living area complete with fireplace, and sliding glass doors to the patio. The first floor also boasts a study that can be used as a home office, and the primary suite featuring a stunning ensuite bathroom with dual sinks and an oversized walk-in closet. The second floor boasts three more bedrooms with two full bathrooms, an entertainment room perfect for movie nights and a loft that can serve as an extra living space. Aster PArk is located in McKinney and is part of Prosper ISD. There is no MUD or PID.
- Type:
- Single Family
- Sq.Ft.:
- 2,454
- Status:
- NEW LISTING
- Beds:
- 4
- Lot size:
- 0.11 Acres
- Year built:
- 2024
- Baths:
- 3.00
- MLS#:
- 20775024
- Subdivision:
- Aster Park: 40ft. Lots
ADDITIONAL INFORMATION
MLS# 20775024 - Built by Highland Homes - June completion! ~ Highland Homes welcomes you to the Belmont floorplan in Aster Park. This beautiful two-story home is 2454 square feet and features 4 bedrooms and three bathrooms along with a 2-car rear-entry garage. On the first floor, you will find an open living, dining, and kitchen space, along with an extended outdoor living space perfect for entertaining in the gorgeous Texas weather. The first floor also features corner fireplace in the family room and a study a quiet place to work from home. The second floor boasts a loft space and two additional bedrooms, along with a luxurious master suite that features a dual vanity and a spacious walk-in closet. Aster Park is located in McKinney, and is part of Prosper ISD, with no MUD or PID.
- Type:
- Single Family
- Sq.Ft.:
- 2,454
- Status:
- NEW LISTING
- Beds:
- 4
- Lot size:
- 0.11 Acres
- Year built:
- 2024
- Baths:
- 4.00
- MLS#:
- 20774668
- Subdivision:
- Aster Park: 40ft. Lots
ADDITIONAL INFORMATION
MLS# 20774668 - Built by Highland Homes - January completion! ~ Beautiful Highland Homes Build with Flexible Living Spaces and Modern Features -- the Belmont Plan at Aster Park offers 2,454 square feet of living space located in the city of McKinney and the highly sought after Prosper ISD. This home features an open floor plan for the kitchen, dining and living spaces, along with a flex gen suite located on the first floor. Additionally, step outside to enjoy the extended outdoor patio, ideal for alfresco dining, relaxation, or entertaining in the beautiful Texas weather. The 2-car garage provides convenient storage space, while the home itself is designed for comfort and low maintenance. Upstairs on the second floor, you will find the primary suite complete with a free-standing tub and dual vanities. The second floor also boasts a loft space, and two additional bedrooms. Aster Park has no MUD or PID, and is part of the Prosper ISD.
$724,900
8005 Texian Trail McKinney, TX 75070
Open House:
Saturday, 12/7 1:00-4:00PM
- Type:
- Single Family
- Sq.Ft.:
- 3,730
- Status:
- NEW LISTING
- Beds:
- 4
- Lot size:
- 0.14 Acres
- Year built:
- 2006
- Baths:
- 4.00
- MLS#:
- 20779734
- Subdivision:
- Settlement At Craig Ranch The
ADDITIONAL INFORMATION
Beautifully UPDATED Home in the Settlement at Craig Ranch. North Facing. Great floor plan: 4 beds, 3.5 baths, Study, Game Room, Media Room. Primary Bedroom and Guest Bedroom Down. Handscraped Hardwoods. Amazing Kitchen with Quartz Countertops, Stainless Appliances. Bright & Light Colors. New Carpet Throughout. Amazing Walk Around Porch and Balcony. Game Room has Walk-In Wet Bar. Sink in Utility. Epoxy Coated 2 Car Garage. Walking distance to TPC at Craig Ranch and Lifetime Fitness Center. Don't miss the Jogging Trail. Easy Highway Access for Commuting. Frisco Independent School District!
- Type:
- Single Family
- Sq.Ft.:
- 2,884
- Status:
- NEW LISTING
- Beds:
- 3
- Lot size:
- 0.28 Acres
- Year built:
- 2004
- Baths:
- 4.00
- MLS#:
- 20781856
- Subdivision:
- Stratford Manor
ADDITIONAL INFORMATION
Stunning home. Open canvas for the buyer's imagination. Huge rooms with spacious access to all areas. Wood floors are an accent to anyone's taste. The Master Suite is oversized and has dual vanity treatments. Separate tub and shower. You can get lost in the closet. A terrific cooking kitchen that opens to the breakfast area, the living room and the private back yard retreat. The backyard oasis is covered and encourages entertaining with a large seating area plus a fireplace. The backyard sits on a greenbelt with calming views that are sure to lower your blood pressure just by sitting and relaxing. This home has a beautiful office away from the main flow of traffic, and close to a bath with stained trim, and a large Beam ceiling. It features a separate entrance to the exterior and the single car garage. Perfect for home office professionals, or persons that wish to share living space, and yet have their own private area.
$379,990
406 Rice Street McKinney, TX 75069
- Type:
- Single Family
- Sq.Ft.:
- 1,552
- Status:
- NEW LISTING
- Beds:
- 4
- Lot size:
- 0.35 Acres
- Year built:
- 1951
- Baths:
- 2.00
- MLS#:
- 20784175
- Subdivision:
- McKinney Outlots
ADDITIONAL INFORMATION
Located just moments from the vibrant McKinney Square, this exceptional lot at 406 Rice Street offers over 0.35 acres of prime real estate, perfect for building your dream home. Situated in a sought-after neighborhood featuring mostly new homes, this property combines the allure of a quiet, tree-lined street with the convenience of being close to all the dining, shopping, and entertainment that downtown McKinney has to offer. Whether you're looking to design a custom home or invest in a rapidly developing area, this property provides endless possibilities. Donât miss the chance to own a slice of McKinney's growing community.
- Type:
- Single Family
- Sq.Ft.:
- 1,720
- Status:
- NEW LISTING
- Beds:
- 4
- Lot size:
- 0.17 Acres
- Year built:
- 2024
- Baths:
- 2.00
- MLS#:
- 20784736
- Subdivision:
- Honey Creek Addition, Phase 1
ADDITIONAL INFORMATION
This brand-new, never-lived-in home in The Preserve at Honey Creek in McKinney is move-in ready and equipped with brand-new appliances such as a refrigerator, washer, dryer, and blinds. With 4 bedrooms, 2 bathrooms, and 1,720 square feet of thoughtfully designed living space, this single-story gem features upgraded luxury vinyl plank flooring in the main areas, plush carpeting in the bedrooms, and fresh neutral paint throughout. The open-concept layout seamlessly connects the family room, dining area, and chefâs kitchen, which is equipped with sleek granite countertops, rich white wood cabinetry, a gas cooktop, an eat-in island, and a spacious pantry. The private primary bedroom offers a tranquil retreat with an ensuite bath and a walk-in closet, while the secondary bedrooms share a well-appointed bathroom. Outside, the fully sodded yard includes a sprinkler system, a patio, and a privacy fence, making it perfect for pets and play. Located near schools, shopping, and HWY 75, this home offers easy access to amenities and boasts one of the lowest property tax rates in the DFW metroplex, with no MUD or PID fees. The Preserve at Honey Creek also offers a vibrant community atmosphere with parks, trails, a playground, a clubhouse, and a pool with a lazy river. The areaâs exciting expansion plans further enhance the investment potential of this home, making it an ideal choice for first time home buyers and investors.
- Type:
- Single Family
- Sq.Ft.:
- 2,163
- Status:
- NEW LISTING
- Beds:
- 3
- Lot size:
- 0.15 Acres
- Year built:
- 2024
- Baths:
- 3.00
- MLS#:
- 20769574
- Subdivision:
- Estates At Stacy Crossing
ADDITIONAL INFORMATION
NORMANDY HOMES BRICE floor plan. Beautiful north facing home is light and bright. Within walking distance to Frisco schools, coffee shops, easy access to 121!
- Type:
- Single Family
- Sq.Ft.:
- 3,084
- Status:
- NEW LISTING
- Beds:
- 5
- Lot size:
- 0.27 Acres
- Year built:
- 2006
- Baths:
- 3.00
- MLS#:
- 20784813
- Subdivision:
- Saddle Club At McKinney Ranch #1
ADDITIONAL INFORMATION
A rare find for sale! Perfectly updated, spacious and flexible floor plan with 5 bedrooms, 3 living areas, on an oversized corner lot zoned to exemplary rated schools. Conveniently located to major roadways, shopping, entertainment, family, and sports activity centers. Oversized master bedroom downstairs with walk-in closets, separate vanities, and separate tub and shower. Open and expansive kitchen with updated finishes, SS appliances, granite countertops, gas cooktop & extensive cabinetry. Large secondary bedrooms upstairs, exercise or flex room (now 5th BR), and open game room w bonus storage closet! Charming front porch, and gorgeous back yard green space with covered outdoor living w fans & wired for TV; huge back yard few can compare to!
- Type:
- Single Family
- Sq.Ft.:
- 2,604
- Status:
- NEW LISTING
- Beds:
- 4
- Lot size:
- 0.13 Acres
- Year built:
- 1998
- Baths:
- 3.00
- MLS#:
- 20770192
- Subdivision:
- Stone Brooke Crossing Ph I
ADDITIONAL INFORMATION
The best of the best McKinney Schools are a short distance from this beautifully updated home. Nestled against a greenbelt, this fully updated, four bedroom, two and a half bath home is, literally, move in ready! The soaring ceilings and high windows offer great lighting for the living room and the open kitchen features leather finished granite counters, an induction cook top, and beautiful views of the surrounding greenbelt. Flooring features tile in the kitchen and bathrooms, engineered wood in the main living areas and newly installed carpeting in the bedrooms. stamped concrete, the large patio is stamped concrete.
- Type:
- Single Family
- Sq.Ft.:
- 1,180
- Status:
- NEW LISTING
- Beds:
- 3
- Lot size:
- 0.15 Acres
- Year built:
- 1995
- Baths:
- 2.00
- MLS#:
- 20784506
- Subdivision:
- Millie Muse Add
ADDITIONAL INFORMATION
This beautiful home is nestled in the heart of Mckinney! Super close to great restaurants and historic downtown Mckinney! This home is recently remodeled and has a very large back yard with mature trees. Making you feel like you aren't in the heart of the city but, in a private escape! Do not miss out on the opportunity to move into a turn key ready home in Mckinney for under 400k
- Type:
- Single Family
- Sq.Ft.:
- 4,050
- Status:
- NEW LISTING
- Beds:
- 5
- Lot size:
- 0.2 Acres
- Year built:
- 2012
- Baths:
- 5.00
- MLS#:
- 20782908
- Subdivision:
- Shiloh Lakes Ph One
ADDITIONAL INFORMATION
Open House:
Thursday, 11/28 10:30-5:30PM
- Type:
- Single Family
- Sq.Ft.:
- 2,563
- Status:
- NEW LISTING
- Beds:
- 3
- Lot size:
- 0.1 Acres
- Year built:
- 2024
- Baths:
- 3.00
- MLS#:
- 20775066
- Subdivision:
- Aster Park: 40ft. Lots
ADDITIONAL INFORMATION
MLS# 20775066 - Built by Highland Homes - April completion! ~ Welcome to the London plan by Highland Homes in the coveted Aster Park community in McKinney. This beautiful two-story, 2458 square foot home will have four spacious bedrooms. 3 full bathrooms, and a 2-car garage. The primary suite is located on the first floor with dual vanities, an oversized spa shower, and a spacious walk-in closet. The open-floor concept in the family room creates a perfect space for entertaining guests or having a day in, with an additional bedroom downstairs. Upstairs on the second floor, you will find two more bedrooms and an entertainment space offers a perfect spot for movie nights, and the loft space serves as a game room or hangout area. Aster Park does not have a MUD or PID, and is part of the highly-sought out Prosper ISD.
- Type:
- Single Family
- Sq.Ft.:
- 1,758
- Status:
- NEW LISTING
- Beds:
- 3
- Lot size:
- 0.15 Acres
- Year built:
- 1990
- Baths:
- 2.00
- MLS#:
- 20764249
- Subdivision:
- Seville Add Of The Highlands Ph I
ADDITIONAL INFORMATION
Welcome to 4427 San Fernando Lane, the perfect home for first-time homebuyers or those looking to downsize! This charming 3-bedroom, 2-bathroom residence features a beautifully remodeled kitchen and primary bath, making it move-in ready. Enjoy the cozy backyard fire pit with built-in benches, all nestled on a tranquil treed lot. Wake up to stunning sunrises from the kitchen and back patio, and take advantage of the spacious 2-car garage with a workbench for all your projects. The new cedar-covered patio and updated windows throughout, add modern convenience to this cozy home. Conveniently located within walking distance to the elementary school and close to Sam Rayburn Tollway and shopping, this home also includes an Elfa closet system, built-in bookshelves, and a brand-new backyard shed-playhouse combination. Donât miss out on this gem, perfectly suited for new beginnings!
- Type:
- Single Family
- Sq.Ft.:
- 2,015
- Status:
- NEW LISTING
- Beds:
- 3
- Lot size:
- 0.32 Acres
- Year built:
- 2015
- Baths:
- 2.00
- MLS#:
- 20783337
- Subdivision:
- Robinson Ridge Ph V-A
ADDITIONAL INFORMATION
This beautiful one story home located in McKinney will catch your eye the minute you drive up with its 2 done complimentary colors. This 3 bedroom plus office with 3 car garage is situated on a quarter acre lot backing to the neighborhood trail and greenbelt with wooded treelike in the distance. Texas sunsets never looked better! The kitchen has two tone cabinetry with granite countertops and large breakfast nook. Primary suite boast bump out and French door entry to the en suite bath. You will enjoy the back yard with its expansive lot featuring an extended lighted patio, decking, fire pit area, mature trees and plenty of grassy area to add a pool or play set. Zoned for highly sought after Prosper ISD! Neighborhood amenities include park, pickleball courts and community pool perfect for cooling off on hot summer days! You do not want to miss out on this one!
- Type:
- Single Family
- Sq.Ft.:
- 3,228
- Status:
- NEW LISTING
- Beds:
- 3
- Lot size:
- 0.34 Acres
- Year built:
- 1983
- Baths:
- 3.00
- MLS#:
- 20777496
- Subdivision:
- Village Of Eldorado Ph 1
ADDITIONAL INFORMATION
Experience luxury living at it's finest on the 10th Fairway of Eldorado Country Club. This custom-designed, single-story home blends elegance and functionality, offering stunning golf course views from every angle. Step inside to soaring ceilings, rich hardwood floors, and an open, airy layout perfect for both quiet retreats and grand entertaining. The spacious family room and den, complemented by plantation shutters and clean architectural lines, set the stage for effortless hosting. The chefâs kitchen is a culinary dream, featuring stone countertops, built-in Thermador appliances, and ample cabinetry. The private master retreat is a sanctuary of relaxation with its own sitting area, a spa-inspired bathroom with a freestanding clawfoot tub, frameless glass shower, and a massive walk-in closet. Outside, a covered patio beckons you to unwind and enjoy the breathtaking views of the lush golf course, while the fenced backyard offers a perfect space for children or pets to play. The home is framed by mature trees and a stately circle drive leading to a 3-car garage. The Village of Eldorado in McKinney, Texas, offers a range of amenities designed to enhance the quality of life for its residents. The community features well-maintained streets and beautiful landscaping, creating a tranquil and family-friendly environment. Residents have access to a clubhouse, golf green, jogging and bike paths, parks, playgrounds, a private lake or pond, and tennis courts. These amenities provide opportunities for recreation, socialization, and relaxation, fostering a strong sense of community among homeowners. With over $77K in upgrades, including new hardwood floors, countertops, a new roof, fresh paint, and updated fixtures, this home is truly move-in ready. Embrace the country club lifestyle and make every day feel like a vacation.
- Type:
- Single Family
- Sq.Ft.:
- 2,021
- Status:
- NEW LISTING
- Beds:
- 3
- Lot size:
- 0.18 Acres
- Year built:
- 2000
- Baths:
- 2.00
- MLS#:
- 20783002
- Subdivision:
- Eagle Creek
ADDITIONAL INFORMATION
CHARMING ONE STORY IN STONEBRIDGE RANCH, MCKINNEY BOYD HS! Beautiful North-facing home built by Highland is nestled in the coveted Stonebridge Ranch community. 10 ft ceilings, 3 Bedrooms plus office, two dining areas, oversized living room. Newly installed WOOD FLOORS in entry, dining, office, living room, hallways. Updated kitchen offers newly installed quartz counters, undermount sink, faucet, new stainless steel Whirlpool dishwasher, gas range and microwave. Generous size eat-in area, opens to oversized living room with gas fireplace, new ceiling fan. Spacious primary has bay windows, bath with shower and jetted tub, double sinks. Dining has crown molding, chair rail accents, new light fixture. Office offers versatility and can be used as 4th bedroom. Large backyard with newer fence and storage shed. Upgrades include new hot water heater (2021), fence (2024), wood flooring and carpet (2016), wallpaper removal and interior paint (2016-2018), roof (2019). Home is within walking distance to park, elementary school and aquatic center. Stonebridge Ranch offers access to multiple pools including beach club with swim up lagoon, sandy beach, plus tennis & pickleball courts. Close to Gabe Nesbit Park, McKinney Apex, Adriatica, restaurants, shopping and more, short distance to Hwys 121, 380, 75 or DNT.
- Type:
- Single Family
- Sq.Ft.:
- 2,137
- Status:
- NEW LISTING
- Beds:
- 4
- Lot size:
- 0.17 Acres
- Year built:
- 2012
- Baths:
- 3.00
- MLS#:
- 20774519
- Subdivision:
- Heatherwood Ph 3a
ADDITIONAL INFORMATION
Welcome to 5204 Grovewood Drive in McKinney's desirable Heatherwood community! This immaculate four bedroom, three bath home offers beautifully updated interiors with no detail overlooked. Step into a chefâs dream kitchen featuring quartz countertops, a gas range, stainless steel appliances, and a massive island perfect for gatherings. The open-concept family room is inviting, with a stunning stone fireplace and windows that frame the lush backyard views. Outside, relax or entertain on the expansive concrete patio surrounded by lush landscaping. Retreat to the primary suite with a remodeled spa-like bath, garden tub, and spacious walk-in closet. Three additional guest bedrooms and two more fully renovated baths provide plenty of space and comfort. Plantation shutters and elegant wood and tile floors complete the look. Heatherwood residents enjoy a community pool, playground, and abundant open spaces. Ideally located in the highly rated Prosper ISD!
$399,000
1200 Lela Street McKinney, TX 75069
- Type:
- Single Family
- Sq.Ft.:
- 1,008
- Status:
- NEW LISTING
- Beds:
- 3
- Lot size:
- 0.11 Acres
- Year built:
- 1953
- Baths:
- 2.00
- MLS#:
- 20783650
- Subdivision:
- G W Fox Add
ADDITIONAL INFORMATION
You won't want to miss this charming three-bedroom, two-bath home, within walking distance of the highly desired Mckinney square! This home was fully renovated from floor to ceiling in 2022 including electrical wiring, plumbing, sheetrock, fresh interior and exterior paint, floors, windows, all fixtures, appliances, hot water heater, and new fence. You will love the modern open floorplan from the living room to the kitchen, and the updated kitchen includes shaker-style soft close cabinets, black granite countertops, a farmhouse sink, Kitchen Aid appliances, a gas cooktop, a built-in oven, and a built-in microwave on the island with butcher block countertop. The primary bedroom has an ensuite bathroom with a modern double-sink vanity and frameless glass walk-in shower. The secondary bedrooms are spacious enough for queen-sized beds, and the Jack-and-Jill style bathroom is also completely updated. This home also has a full-size laundry room-mudroom leading out to the spacious backyard which has a perfect outdoor entertainment space and a large storage shed. There is a modern covered carport on the back of the house, and the driveway will accommodate parking two full-sized vehicles. Schedule your private showing today!
- Type:
- Single Family
- Sq.Ft.:
- 3,609
- Status:
- NEW LISTING
- Beds:
- 5
- Lot size:
- 0.13 Acres
- Year built:
- 2015
- Baths:
- 4.00
- MLS#:
- 20783642
- Subdivision:
- Enclave At Hidden Creek
ADDITIONAL INFORMATION
Spacious smart home that was custom built with features to accommodate wheelchair accessibility for the secondary first floor bedroom and bath. With 5 bedrooms and 4 full baths, a dedicated office, large game room, HUGE dining room and an oversized inside storage closet this home has a lot of room. The very private back yard is locked in by a meadow and full grown treed creek bed. Very low maintenance yard with 500 square feet of flagstone entertaining space while turf and flower beds cover the rest. Enjoy the ease of operating many smart devices from a remote, phone apps or connect to a voice control. For example... lights, blinds, tv, and in home music built in to several rooms. With fiber optic already run to this home there is bandwidth to operate many more devices. The garage was extended to accommodate larger vehicles (think truck, suburban) or have several extra feet for whatever you need. There are only 4 homes on this North facing street with no driveways on the opposite side of the street providing you room for extra parking without having a crowded street.

The data relating to real estate for sale on this web site comes in part from the Broker Reciprocity Program of the NTREIS Multiple Listing Service. Real estate listings held by brokerage firms other than this broker are marked with the Broker Reciprocity logo and detailed information about them includes the name of the listing brokers. ©2024 North Texas Real Estate Information Systems
McKinney Real Estate
The median home value in McKinney, TX is $503,400. This is higher than the county median home value of $488,500. The national median home value is $338,100. The average price of homes sold in McKinney, TX is $503,400. Approximately 61.7% of McKinney homes are owned, compared to 33.37% rented, while 4.93% are vacant. McKinney real estate listings include condos, townhomes, and single family homes for sale. Commercial properties are also available. If you see a property you’re interested in, contact a McKinney real estate agent to arrange a tour today!
McKinney, Texas has a population of 189,394. McKinney is more family-centric than the surrounding county with 45.67% of the households containing married families with children. The county average for households married with children is 44.37%.
The median household income in McKinney, Texas is $106,437. The median household income for the surrounding county is $104,327 compared to the national median of $69,021. The median age of people living in McKinney is 36.9 years.
McKinney Weather
The average high temperature in July is 93.2 degrees, with an average low temperature in January of 32 degrees. The average rainfall is approximately 41.1 inches per year, with 1.6 inches of snow per year.
