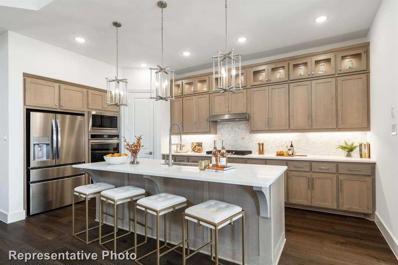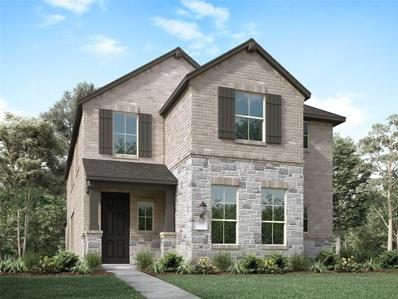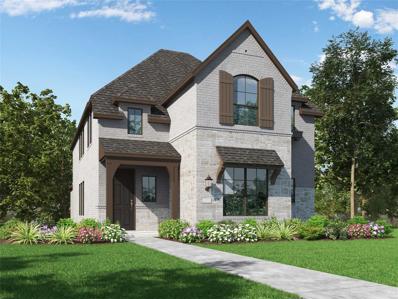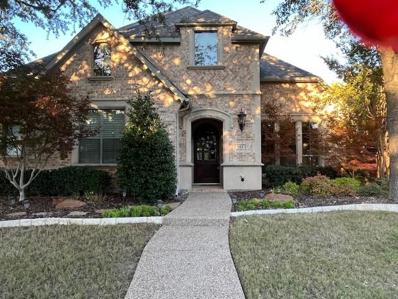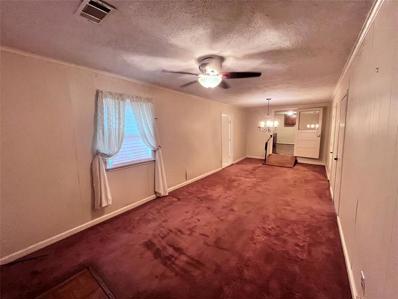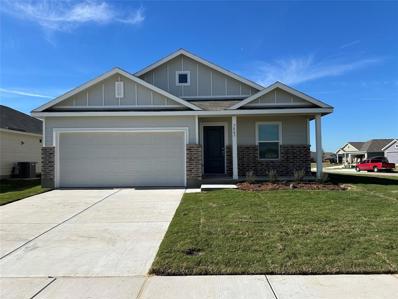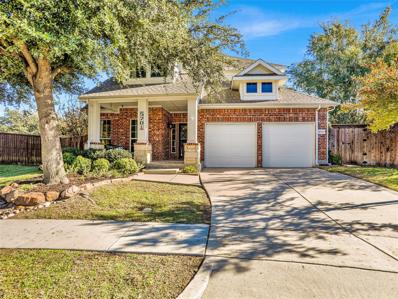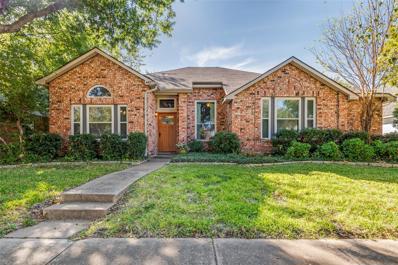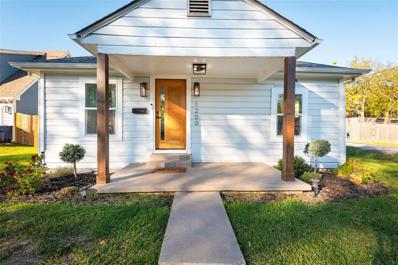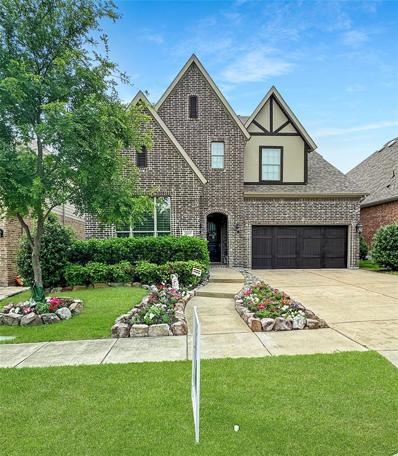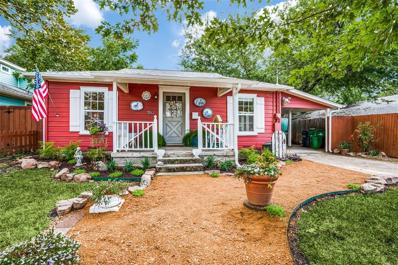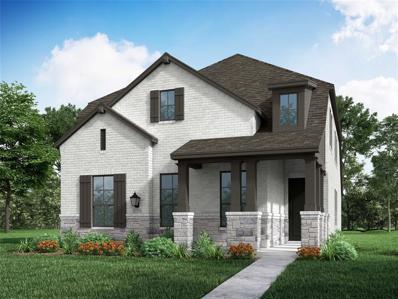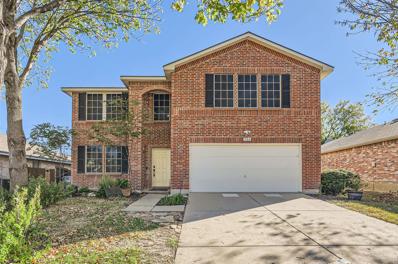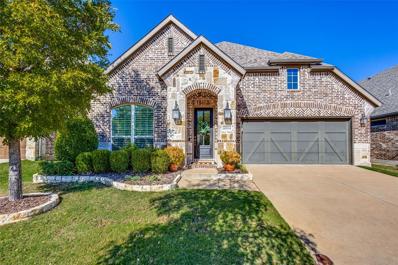McKinney TX Homes for Sale
- Type:
- Single Family
- Sq.Ft.:
- 3,251
- Status:
- Active
- Beds:
- 5
- Lot size:
- 0.17 Acres
- Year built:
- 2024
- Baths:
- 4.00
- MLS#:
- 20775086
- Subdivision:
- Aster Park: 50ft. Lots
ADDITIONAL INFORMATION
MLS# 20775086 - Built by Highland Homes - March completion! ~ Highland Homes welcomes you to the Middleton floorplan in the coveted Aster Park Community. This beautiful two story 3251 sq. ft. home features 5 bedrooms, 4 bathrooms, and a spacious 2 car garage. On the first floor, you will find the open concept kitchen and living area complete with fireplace, and sliding glass doors to the patio. The first floor also boasts a study that can be used as a home office, and the primary suite featuring a stunning ensuite bathroom with dual sinks and an oversized walk-in closet. The second floor boasts three more bedrooms with two full bathrooms, an entertainment room perfect for movie nights and a loft that can serve as an extra living space. Aster PArk is located in McKinney and is part of Prosper ISD. There is no MUD or PID.
- Type:
- Single Family
- Sq.Ft.:
- 2,454
- Status:
- Active
- Beds:
- 4
- Lot size:
- 0.11 Acres
- Year built:
- 2024
- Baths:
- 3.00
- MLS#:
- 20775024
- Subdivision:
- Aster Park: 40ft. Lots
ADDITIONAL INFORMATION
MLS# 20775024 - Built by Highland Homes - June completion! ~ Highland Homes welcomes you to the Belmont floorplan in Aster Park. This beautiful two-story home is 2454 square feet and features 4 bedrooms and three bathrooms along with a 2-car rear-entry garage. On the first floor, you will find an open living, dining, and kitchen space, along with an extended outdoor living space perfect for entertaining in the gorgeous Texas weather. The first floor also features corner fireplace in the family room and a study a quiet place to work from home. The second floor boasts a loft space and two additional bedrooms, along with a luxurious master suite that features a dual vanity and a spacious walk-in closet. Aster Park is located in McKinney, and is part of Prosper ISD, with no MUD or PID.
- Type:
- Single Family
- Sq.Ft.:
- 2,454
- Status:
- Active
- Beds:
- 4
- Lot size:
- 0.11 Acres
- Year built:
- 2024
- Baths:
- 4.00
- MLS#:
- 20774668
- Subdivision:
- Aster Park: 40ft. Lots
ADDITIONAL INFORMATION
MLS# 20774668 - Built by Highland Homes - January completion! ~ Beautiful Highland Homes Build with Flexible Living Spaces and Modern Features -- the Belmont Plan at Aster Park offers 2,454 square feet of living space located in the city of McKinney and the highly sought after Prosper ISD. This home features an open floor plan for the kitchen, dining and living spaces, along with a flex gen suite located on the first floor. Additionally, step outside to enjoy the extended outdoor patio, ideal for alfresco dining, relaxation, or entertaining in the beautiful Texas weather. The 2-car garage provides convenient storage space, while the home itself is designed for comfort and low maintenance. Upstairs on the second floor, you will find the primary suite complete with a free-standing tub and dual vanities. The second floor also boasts a loft space, and two additional bedrooms. Aster Park has no MUD or PID, and is part of the Prosper ISD.
$689,900
8005 Texian Trail McKinney, TX 75070
- Type:
- Single Family
- Sq.Ft.:
- 3,730
- Status:
- Active
- Beds:
- 4
- Lot size:
- 0.14 Acres
- Year built:
- 2006
- Baths:
- 4.00
- MLS#:
- 20779734
- Subdivision:
- Settlement At Craig Ranch The
ADDITIONAL INFORMATION
Beautifully UPDATED Home in the Settlement at Craig Ranch. North Facing. Great floor plan: 4 beds, 3.5 baths, Study, Game Room, Media Room. Primary Bedroom and Guest Bedroom Down. Handscraped Hardwoods. Amazing Kitchen with Quartz Countertops, Stainless Appliances. Bright & Light Colors. New Carpet Throughout. Amazing Walk Around Porch and Balcony. Game Room has Walk-In Wet Bar. Sink in Utility. Epoxy Coated 2 Car Garage. Walking distance to TPC at Craig Ranch and Lifetime Fitness Center. Don't miss the Jogging Trail. Easy Highway Access for Commuting. Frisco Independent School District!
- Type:
- Single Family
- Sq.Ft.:
- 2,884
- Status:
- Active
- Beds:
- 3
- Lot size:
- 0.28 Acres
- Year built:
- 2004
- Baths:
- 4.00
- MLS#:
- 20781856
- Subdivision:
- Stratford Manor
ADDITIONAL INFORMATION
Stunning home. Open canvas for the buyer's imagination. Huge rooms with spacious access to all areas. Wood floors are an accent to anyone's taste. The Master Suite is oversized and has dual vanity treatments. Separate tub and shower. You can get lost in the closet. A terrific cooking kitchen that opens to the breakfast area, the living room and the private back yard retreat. The backyard oasis is covered and encourages entertaining with a large seating area plus a fireplace. The backyard sits on a greenbelt with calming views that are sure to lower your blood pressure just by sitting and relaxing. This home has a beautiful office away from the main flow of traffic, and close to a bath with stained trim, and a large Beam ceiling. It features a separate entrance to the exterior and the single car garage. Perfect for home office professionals, or persons that wish to share living space, and yet have their own private area.
$379,990
406 Rice Street McKinney, TX 75069
- Type:
- Single Family
- Sq.Ft.:
- 1,552
- Status:
- Active
- Beds:
- 4
- Lot size:
- 0.35 Acres
- Year built:
- 1951
- Baths:
- 2.00
- MLS#:
- 20784175
- Subdivision:
- McKinney Outlots
ADDITIONAL INFORMATION
Located just moments from the vibrant McKinney Square, this exceptional lot at 406 Rice Street offers over 0.35 acres of prime real estate, perfect for building your dream home. Situated in a sought-after neighborhood featuring mostly new homes, this property combines the allure of a quiet, tree-lined street with the convenience of being close to all the dining, shopping, and entertainment that downtown McKinney has to offer. Whether you're looking to design a custom home or invest in a rapidly developing area, this property provides endless possibilities. Donât miss the chance to own a slice of McKinney's growing community.
- Type:
- Single Family
- Sq.Ft.:
- 1,720
- Status:
- Active
- Beds:
- 4
- Lot size:
- 0.17 Acres
- Year built:
- 2024
- Baths:
- 2.00
- MLS#:
- 20784736
- Subdivision:
- Honey Creek Addition, Phase 1
ADDITIONAL INFORMATION
This brand-new, never-lived-in home in The Preserve at Honey Creek in McKinney is move-in ready and equipped with brand-new appliances such as a refrigerator, washer, dryer, and blinds. With 4 bedrooms, 2 bathrooms, and 1,720 square feet of thoughtfully designed living space, this single-story gem features upgraded luxury vinyl plank flooring in the main areas, plush carpeting in the bedrooms, and fresh neutral paint throughout. The open-concept layout seamlessly connects the family room, dining area, and chefâs kitchen, which is equipped with sleek granite countertops, rich white wood cabinetry, a gas cooktop, an eat-in island, and a spacious pantry. The private primary bedroom offers a tranquil retreat with an ensuite bath and a walk-in closet, while the secondary bedrooms share a well-appointed bathroom. Outside, the fully sodded yard includes a sprinkler system, a patio, and a privacy fence, making it perfect for pets and play. Located near schools, shopping, and HWY 75, this home offers easy access to amenities and boasts one of the lowest property tax rates in the DFW metroplex, with no MUD or PID fees. The Preserve at Honey Creek also offers a vibrant community atmosphere with parks, trails, a playground, a clubhouse, and a pool with a lazy river. The areaâs exciting expansion plans further enhance the investment potential of this home, making it an ideal choice for first time home buyers and investors.
- Type:
- Single Family
- Sq.Ft.:
- 3,084
- Status:
- Active
- Beds:
- 5
- Lot size:
- 0.27 Acres
- Year built:
- 2006
- Baths:
- 3.00
- MLS#:
- 20784813
- Subdivision:
- Saddle Club At McKinney Ranch #1
ADDITIONAL INFORMATION
A rare find for sale! Perfectly updated, spacious and flexible floor plan with 5 bedrooms, 3 living areas, on an oversized corner lot zoned to exemplary rated schools. Conveniently located to major roadways, shopping, entertainment, family, and sports activity centers. Oversized master bedroom downstairs with walk-in closets, separate vanities, and separate tub and shower. Open and expansive kitchen with updated finishes, SS appliances, granite countertops, gas cooktop & extensive cabinetry. Large secondary bedrooms upstairs, exercise or flex room (now 5th BR), and open game room w bonus storage closet! Charming front porch, and gorgeous back yard green space with covered outdoor living w fans & wired for TV; huge back yard few can compare to!
- Type:
- Single Family
- Sq.Ft.:
- 2,604
- Status:
- Active
- Beds:
- 4
- Lot size:
- 0.13 Acres
- Year built:
- 1998
- Baths:
- 3.00
- MLS#:
- 20770192
- Subdivision:
- Stone Brooke Crossing Ph I
ADDITIONAL INFORMATION
The best of the best McKinney Schools are a short distance from this beautifully updated home. Nestled against a greenbelt, this fully updated, four bedroom, two and a half bath home is, literally, move in ready! The soaring ceilings and high windows offer great lighting for the living room and the open kitchen features leather finished granite counters, an induction cook top, and beautiful views of the surrounding greenbelt. Flooring features tile in the kitchen and bathrooms, engineered wood in the main living areas and newly installed carpeting in the bedrooms. stamped concrete, the large patio is stamped concrete.
- Type:
- Single Family
- Sq.Ft.:
- 1,180
- Status:
- Active
- Beds:
- 3
- Lot size:
- 0.15 Acres
- Year built:
- 1995
- Baths:
- 2.00
- MLS#:
- 20784506
- Subdivision:
- Millie Muse Add
ADDITIONAL INFORMATION
This beautiful home is nestled in the heart of Mckinney! Super close to great restaurants and historic downtown Mckinney! This home is recently remodeled and has a very large back yard with mature trees. Making you feel like you aren't in the heart of the city but, in a private escape! Do not miss out on the opportunity to move into a turn key ready home in Mckinney for under 400k
- Type:
- Single Family
- Sq.Ft.:
- 4,050
- Status:
- Active
- Beds:
- 5
- Lot size:
- 0.2 Acres
- Year built:
- 2012
- Baths:
- 5.00
- MLS#:
- 20782908
- Subdivision:
- Shiloh Lakes Ph One
ADDITIONAL INFORMATION
Open House:
Monday, 12/23 10:30-5:30PM
- Type:
- Single Family
- Sq.Ft.:
- 2,563
- Status:
- Active
- Beds:
- 3
- Lot size:
- 0.1 Acres
- Year built:
- 2024
- Baths:
- 3.00
- MLS#:
- 20775066
- Subdivision:
- Aster Park: 40ft. Lots
ADDITIONAL INFORMATION
MLS# 20775066 - Built by Highland Homes - January completion! ~ This home qualifies for special low-interest financing! Welcome to the London plan by Highland Homes in the coveted Aster Park community in McKinney. This beautiful two-story, 2458 square foot home will have four spacious bedrooms. 3 full bathrooms, and a 2-car garage. The primary suite is located on the first floor with dual vanities, an oversized spa shower, and a spacious walk-in closet. The open-floor concept in the family room creates a perfect space for entertaining guests or having a day in, with an additional bedroom downstairs. Upstairs on the second floor, you will find two more bedrooms and an entertainment space offers a perfect spot for movie nights, and the loft space serves as a game room or hangout area. Aster Park does not have a MUD or PID, and is part of the highly-sought out Prosper ISD!
- Type:
- Single Family
- Sq.Ft.:
- 1,758
- Status:
- Active
- Beds:
- 3
- Lot size:
- 0.15 Acres
- Year built:
- 1990
- Baths:
- 2.00
- MLS#:
- 20764249
- Subdivision:
- Seville Add Of The Highlands Ph I
ADDITIONAL INFORMATION
Welcome to 4427 San Fernando Lane, the perfect home for first-time homebuyers or those looking to downsize! This charming 3-bedroom, 2-bathroom residence features a beautifully remodeled kitchen and primary bath, making it move-in ready. Enjoy the cozy backyard fire pit with built-in benches, all nestled on a tranquil treed lot. Wake up to stunning sunrises from the kitchen and back patio, and take advantage of the spacious 2-car garage with a workbench for all your projects. The new cedar-covered patio and updated windows throughout, add modern convenience to this cozy home. Conveniently located within walking distance to the elementary school and close to Sam Rayburn Tollway and shopping, this home also includes an Elfa closet system, built-in bookshelves, and a brand-new backyard shed-playhouse combination. Donât miss out on this gem, perfectly suited for new beginnings!
- Type:
- Single Family
- Sq.Ft.:
- 2,015
- Status:
- Active
- Beds:
- 3
- Lot size:
- 0.32 Acres
- Year built:
- 2015
- Baths:
- 2.00
- MLS#:
- 20783337
- Subdivision:
- Robinson Ridge Ph V-A
ADDITIONAL INFORMATION
This beautiful one story home located in McKinney will catch your eye the minute you drive up with its 2 done complimentary colors. This 3 bedroom plus office with 3 car garage is situated on a quarter acre lot backing to the neighborhood trail and greenbelt with wooded treelike in the distance. Texas sunsets never looked better! The kitchen has two tone cabinetry with granite countertops and large breakfast nook. Primary suite boast bump out and French door entry to the en suite bath. You will enjoy the back yard with its expansive lot featuring an extended lighted patio, decking, fire pit area, mature trees and plenty of grassy area to add a pool or play set. Zoned for highly sought after Prosper ISD! Neighborhood amenities include park, pickleball courts and community pool perfect for cooling off on hot summer days! You do not want to miss out on this one!
- Type:
- Single Family
- Sq.Ft.:
- 2,021
- Status:
- Active
- Beds:
- 3
- Lot size:
- 0.18 Acres
- Year built:
- 2000
- Baths:
- 2.00
- MLS#:
- 20783002
- Subdivision:
- Eagle Creek Stonebridge
ADDITIONAL INFORMATION
CHARMING ONE STORY IN STONEBRIDGE RANCH, MCKINNEY BOYD HS! Beautiful North-facing home built by Highland is nestled in the coveted Stonebridge Ranch community. 10 ft ceilings, 3 Bedrooms plus office, two dining areas, oversized living room. Newly installed WOOD FLOORS in entry, dining, office, living room, hallways. Updated kitchen offers newly installed quartz counters, undermount sink, faucet, new stainless steel Whirlpool dishwasher, gas range and microwave. Generous size eat-in area, opens to oversized living room with gas fireplace, new ceiling fan. Spacious primary has bay windows, bath with shower and jetted tub, double sinks. Dining has crown molding, chair rail accents, new light fixture. Office offers versatility and can be used as 4th bedroom. Large backyard with newer fence and storage shed. Upgrades include new hot water heater (2021), fence (2024), wood flooring and carpet (2016), wallpaper removal and interior paint (2016-2018), roof (2019). Home is within walking distance to park, elementary school and aquatic center. Stonebridge Ranch offers access to multiple pools including beach club with swim up lagoon, sandy beach, plus tennis & pickleball courts. Close to Gabe Nesbit Park, McKinney Apex, Adriatica, restaurants, shopping and more, short distance to Hwys 121, 380, 75 or DNT.
$399,000
1200 Lela Street McKinney, TX 75069
- Type:
- Single Family
- Sq.Ft.:
- 1,008
- Status:
- Active
- Beds:
- 3
- Lot size:
- 0.11 Acres
- Year built:
- 1953
- Baths:
- 2.00
- MLS#:
- 20783650
- Subdivision:
- G W Fox Add
ADDITIONAL INFORMATION
You won't want to miss this charming three-bedroom, two-bath home, within walking distance of the highly desired Mckinney square! This home was fully renovated from floor to ceiling in 2022 including electrical wiring, plumbing, sheetrock, fresh interior and exterior paint, floors, windows, all fixtures, appliances, hot water heater, and new fence. You will love the modern open floorplan from the living room to the kitchen, and the updated kitchen includes shaker-style soft close cabinets, black granite countertops, a farmhouse sink, Kitchen Aid appliances, a gas cooktop, a built-in oven, and a built-in microwave on the island with butcher block countertop. The primary bedroom has an ensuite bathroom with a modern double-sink vanity and frameless glass walk-in shower. The secondary bedrooms are spacious enough for queen-sized beds, and the Jack-and-Jill style bathroom is also completely updated. This home also has a full-size laundry room-mudroom leading out to the spacious backyard which has a perfect outdoor entertainment space and a large storage shed. There is a modern covered carport on the back of the house, and the driveway will accommodate parking two full-sized vehicles. Schedule your private showing today!
- Type:
- Single Family
- Sq.Ft.:
- 3,609
- Status:
- Active
- Beds:
- 5
- Lot size:
- 0.13 Acres
- Year built:
- 2015
- Baths:
- 4.00
- MLS#:
- 20783642
- Subdivision:
- Enclave At Hidden Creek
ADDITIONAL INFORMATION
Spacious smart home that was custom built with features to accommodate wheelchair accessibility for the secondary first floor bedroom and bath. With 5 bedrooms and 4 full baths, a dedicated office, large game room, HUGE dining room and an oversized inside storage closet this home has a lot of room. The very private back yard is locked in by a meadow and full grown treed creek bed. Very low maintenance yard with 500 square feet of flagstone entertaining space while turf and flower beds cover the rest. Enjoy the ease of operating many smart devices from a remote, phone apps or connect to a voice control. For example... lights, blinds, tv, and in home music built in to several rooms. With fiber optic already run to this home there is bandwidth to operate many more devices. The garage was extended to accommodate larger vehicles (think truck, suburban) or have several extra feet for whatever you need. There are only 4 homes on this North facing street with no driveways on the opposite side of the street providing you room for extra parking without having a crowded street.
Open House:
Saturday, 12/28 12:00-2:00PM
- Type:
- Single Family
- Sq.Ft.:
- 2,637
- Status:
- Active
- Beds:
- 5
- Lot size:
- 0.2 Acres
- Year built:
- 2004
- Baths:
- 3.00
- MLS#:
- 20778120
- Subdivision:
- Winsor Meadows At Westridge Ph 1
ADDITIONAL INFORMATION
Discover this fabulous East facing 5-bedroom, 3-bathroom home perfectly situated on a spacious corner lot in the desirable Winsor Meadows at Westridge neighborhood. Enjoy access to community amenities including a pool and playground. Located within the acclaimed Frisco ISD, this home offers a bright and airy atmosphere with modern comforts and abundant space for any lifestyle. Step inside to find an inviting open floor plan on the main level, featuring elegant engineered wood flooring and tasteful decorator's paint. The soaring vaulted ceilings add to the sense of space, while the kitchen, complete with stainless steel refrigerator, seamlessly flows into the living areas and formal dining. The first floor Primary retreat, complemented by additional bedroom and full bath. Venture upstairs to find a welcoming large expansive game room perfect for entertaining or relaxing. Additional three convenient bedrooms, ideal for kids, guests or flexible use with full bath. Large covered patio and grassy backyard offers plenty of room for pool or endless options for the new homeowner.
$366,000
707 Barnes Street McKinney, TX 75069
- Type:
- Single Family
- Sq.Ft.:
- 764
- Status:
- Active
- Beds:
- 2
- Lot size:
- 0.16 Acres
- Year built:
- 1950
- Baths:
- 1.00
- MLS#:
- 20782007
- Subdivision:
- McKinney Outlots
ADDITIONAL INFORMATION
ADORABLE Downtown McKinney Charmer! This Little RED-Cottage has a fabulous covered front porch & HUGE Backyard for entertaining or enjoying a warm drink on the deck in your own private oasis. Open floorplan boasts a cozy living area with wainscoting, built-in shelving, crown molding with a tucked eatery leading to the farmhouse chic kitchen. Built-in shelving and cabinets with a gas range is like stepping back in time. Original wood flooring throughout, penny tile in kitchen & bath. Vinyl flooring in laundry room. NO CARPET. Nicely sized bedrooms. Oversized, fenced backyard with a cover of mature trees that only Downtown offers with a detached shed. Located in the heart of the historic district walking distance to the town square. Don't miss out on this storybook cottage with the possibility to be whatever you desire.
- Type:
- Single Family
- Sq.Ft.:
- 1,979
- Status:
- Active
- Beds:
- 3
- Lot size:
- 0.12 Acres
- Year built:
- 2024
- Baths:
- 3.00
- MLS#:
- 20782653
- Subdivision:
- Trinity Falls: Artisan Series - 40' Lots
ADDITIONAL INFORMATION
MLS# 20782653 - Built by Highland Homes - June completion! ~ 2 story, 3 bedrooms, 2.5 baths, family room, dining area, game room, extended outdoor living area & 2 car rear garage extended 5 ft in depth. Charming front porch, light brick, uplights, custom front door, brick fireplace & 8' first floor doors! Game room ceiling fan & 2nd bath sink upstairs. Kitchen features extended lighted glass upper cabinets, quartz countertops, upgraded backsplash, SS apron sink, pendant & undercabinet lights! Primary bath framed mirror & drop in soaker tub with separate shower. LVP floors, carpet & tile upgrades!
$1,235,000
8517 Autumn Lake Trail McKinney, TX 75071
- Type:
- Single Family
- Sq.Ft.:
- 3,707
- Status:
- Active
- Beds:
- 4
- Lot size:
- 0.23 Acres
- Year built:
- 2020
- Baths:
- 5.00
- MLS#:
- 20772813
- Subdivision:
- Trinity Falls Planning Unit 3 Ph 3a
ADDITIONAL INFORMATION
Backing to a wooded creek, this exceptional Highland Homes one-story blends modern sophistication with every detail thoughtfully curated. Designed to captivate, the home offers two primary suites and a custom office, ideal for flexibility and luxury. Expansive sliders seamlessly connect the indoor and outdoor spaces, leading to a serene backyard retreat. The kitchen, a chefâ??s delight, boasts quartz countertops, a farmhouse sink, double oven, gas cooktop, and abundant cabinetry. Entertain effortlessly in the open living, game, and cinema rooms, enriched with handcrafted finishes, Restoration Hardware fixtures, and board-and-batten accents. Outdoors, relax by the heated pool, unwind in the spa, or host gatherings under the cabana, all while soaking in the tranquil sounds of the creek and lush greenery. Nestled in Trinity Falls, this residence combines the charm of nature with exclusive community amenities, offering an unparalleled lifestyle.
- Type:
- Single Family
- Sq.Ft.:
- 3,443
- Status:
- Active
- Beds:
- 5
- Lot size:
- 0.17 Acres
- Year built:
- 2004
- Baths:
- 3.00
- MLS#:
- 20757033
- Subdivision:
- Brookview Ph 1
ADDITIONAL INFORMATION
Discover the perfect home in the sought-after Brookview subdivision of McKinney! This spacious 5-bedroom, 3-bathroom home offers a versatile floorplan, featuring an abundance of cabinets, countertops, and storage space for all your culinary needs. Wow, the solar panels are owned and transfer to the new owner! Enjoy the low electric bills with no need for the extra cost of a lease! The primary bedroom with ensuite features a two walk in closets, a comfortable soaking tub plus an additional shower. The spacious guest bedroom on the main level is ideal for a home office, while the large gameroom provides endless recreational possibilities. Fresh interior paint and new carpet add a modern touch throughout. The Texas-sized yard with a generous deck offers that perfect spot for entertaining. Note there are no neighbors immediately behind you! Plus, enjoy the convenience of being in the highly acclaimed McKinney ISD - McKinney Boyd HS! Don't miss this incredible opportunity!
- Type:
- Single Family
- Sq.Ft.:
- 2,154
- Status:
- Active
- Beds:
- 3
- Lot size:
- 0.13 Acres
- Year built:
- 2017
- Baths:
- 2.00
- MLS#:
- 20781875
- Subdivision:
- Watters Branch
ADDITIONAL INFORMATION
Home sweet home! Nestled in the Watters Branch community, this home is the epitome of luxury living. As you step inside, you'll immediately be struck by the spaciousness of the floor plan, beautiful hand-scraped wood floors, natural lighting throughout and tasteful touches that create a warm and welcoming ambiance. The kitchen is a chef's dream - featuring granite counters, breakfast nook, coffee bar, a large island that's perfect for preparing your favorite meals and direct access to the formal dining room. The primary suite includes an ensuite bath with dual sinks, garden tub, separate shower and a walk-in closet. The backyard is a blank canvas for your landscaping dreams, with plenty of room for play, gardening, or future additions. Be the envy of your neighbors in this gorgeous three bedroom oasis with an unbeatable location!
- Type:
- Townhouse
- Sq.Ft.:
- 2,367
- Status:
- Active
- Beds:
- 3
- Lot size:
- 0.09 Acres
- Year built:
- 2024
- Baths:
- 3.00
- MLS#:
- 20781440
- Subdivision:
- Painted Tree Townhomes Phase 3
ADDITIONAL INFORMATION
CB JENI HOMES TATUM floor plan. Outstanding floor plan near a beautiful LUSH greenbelt in our Woodland District in Painted Tree. This GORGEOUS plan is designed in our Coastal Mod interior design scheme. This beautiful Lifestyle home is an END Unit and providing extra privacy. This plan is ideal for entertaining family and friends, boasting a chefâ??s kitchen, which is OPEN to the dining and family room, giving you a LARGE kitchen island, HUGE walk-in pantry, quartz countertops, stainless steel appliances, pot & pan drawers and much more. The upstairs game room separates the ownerâ??s suite from the secondary bedrooms and is perfect for a second living space, office, or playroom. Come out and visit to learn how a low maintenance lifestyle will SAVE you time and money. Home is ready March â??25!
- Type:
- Single Family
- Sq.Ft.:
- 1,267
- Status:
- Active
- Beds:
- 3
- Lot size:
- 0.15 Acres
- Year built:
- 2010
- Baths:
- 2.00
- MLS#:
- 20781339
- Subdivision:
- Heritage Bend
ADDITIONAL INFORMATION
Welcome to 2213 Timothy St, a meticulously maintained 1,267 sq. ft. single-family home in the desirable Heritage Bend subdivision of McKinney. Built in 2010, this residence combines a thoughtfully designed, family-friendly layout with modern conveniences. The centrally located family room serves as the heart of the home, seamlessly transitioning into the well-appointed kitchenâ??ideal for both everyday living and entertaining. The kitchen features sleek black appliances, ample cabinetry, and a four-door refrigerator with ice and water dispenser for added convenience. This home offers a popular split-bedroom design, with the primary suite thoughtfully positioned on one side of the family room for enhanced privacy. The spacious primary bedroom is complemented by an ensuite bathroom featuring a single vanity, a tub-shower combination, and a generous walk-in closet. On the opposite side of the home, two additional bedrooms and a full bathroom provide privacy and comfort for family or guests. Throughout the home, youâ??ll find elegant laminate wood grain flooring, combining style and ease of maintenance. The low-maintenance backyard includes a patio, offering a perfect space for outdoor relaxation or entertaining. The interior laundry area, conveniently located within the two-car attached garage, helps to maintain a clutter-free and comfortable living space. With easy access to shopping centers, including Costco, grocery stores, dining options, and major highways, this home offers both convenience and accessibility for daily commuting.

The data relating to real estate for sale on this web site comes in part from the Broker Reciprocity Program of the NTREIS Multiple Listing Service. Real estate listings held by brokerage firms other than this broker are marked with the Broker Reciprocity logo and detailed information about them includes the name of the listing brokers. ©2024 North Texas Real Estate Information Systems
McKinney Real Estate
The median home value in McKinney, TX is $503,400. This is higher than the county median home value of $488,500. The national median home value is $338,100. The average price of homes sold in McKinney, TX is $503,400. Approximately 61.7% of McKinney homes are owned, compared to 33.37% rented, while 4.93% are vacant. McKinney real estate listings include condos, townhomes, and single family homes for sale. Commercial properties are also available. If you see a property you’re interested in, contact a McKinney real estate agent to arrange a tour today!
McKinney, Texas has a population of 189,394. McKinney is more family-centric than the surrounding county with 45.67% of the households containing married families with children. The county average for households married with children is 44.37%.
The median household income in McKinney, Texas is $106,437. The median household income for the surrounding county is $104,327 compared to the national median of $69,021. The median age of people living in McKinney is 36.9 years.
McKinney Weather
The average high temperature in July is 93.2 degrees, with an average low temperature in January of 32 degrees. The average rainfall is approximately 41.1 inches per year, with 1.6 inches of snow per year.
