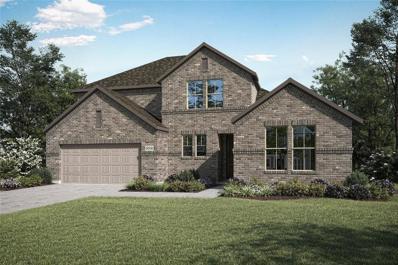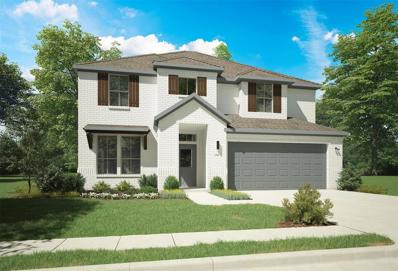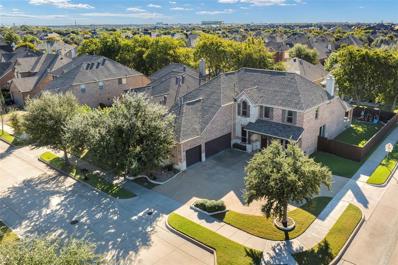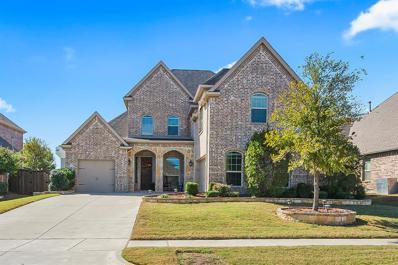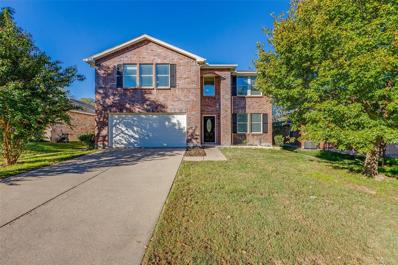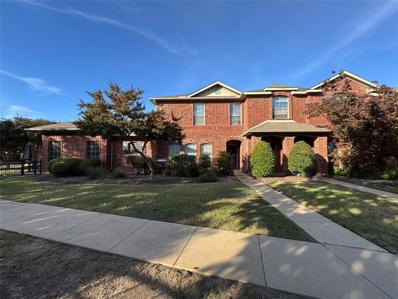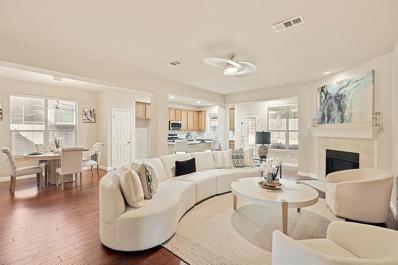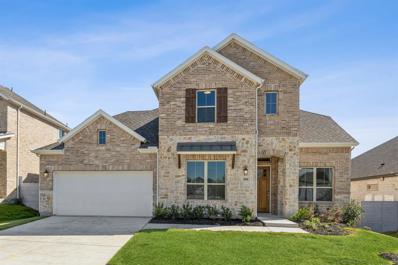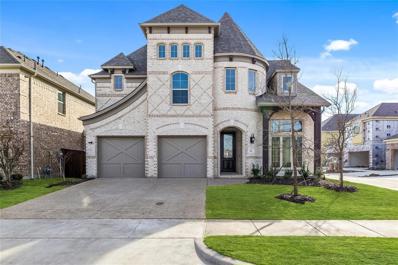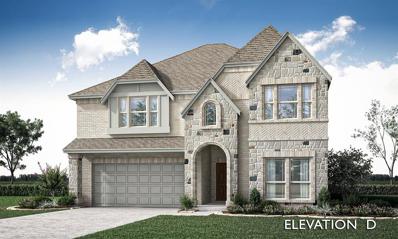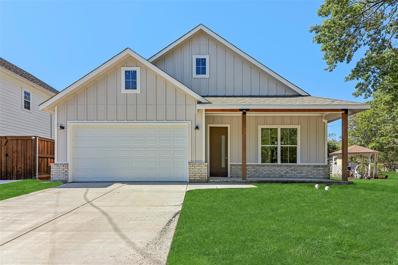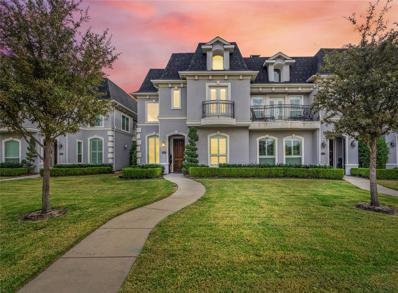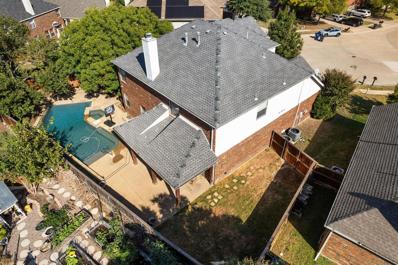McKinney TX Homes for Sale
- Type:
- Single Family
- Sq.Ft.:
- 2,883
- Status:
- Active
- Beds:
- 4
- Lot size:
- 0.49 Acres
- Year built:
- 1962
- Baths:
- 3.00
- MLS#:
- 20776553
- Subdivision:
- Mckinney Outlots
ADDITIONAL INFORMATION
Historic McKinney Architect-designed Mid Century Modern with an amazing location! Only 4 short blocks from the highly desirable McKinney Square. Warm oak hardwood floors throughout, spacious kitchen with quartz countertops, wood burning fireplace in an airy bright living room and a primary ensuite that looks onto the back patio. 4 bedrooms and a loft, 3 renovated bathrooms and a fully updated kitchen make this home move in ready for you to enjoy the holidays! A half acre lot with mature oak, pecan and elm trees, and an outdoor fireplace make for wonderful entertaining in a dreamy downtown spot. Amazing views with natural light at every turn through the beautiful glass windows and French doors.A lock off en-suite with kitchenette and separate entrance could make for optional AirBnb use and additional income potential. All new kitchen appliances, fresh paint, newly refinished hardwood floors and quartz countertops installed 2023-2024. New HVAC unit 2023. New hot water heater 2024. Discover the economic and lifestyle benefits of this charming one-story mid-century home! Designed for efficiency, the single-level layout minimizes heating and cooling costs, ensuring comfort while saving money. The compact footprint means lower utility bills, making it both practical and stylish. Built with durable, low-maintenance materials, the home requires fewer repairs, giving you more time for what matters most. With less upkeep and lower costs, youâ??ll have more freedom to enjoy hobbies, travel, or simply relax. This home blends charm, practicality, and sustainability, offering an exceptional choice for those who value simplicity and savings. Embrace a lifestyle with less hassle, more financial freedom, and time to do what you love in this beautifully designed space! Such a wonderful opportunity to live so close to all of the action that downtown has to offer!
$807,068
4025 Slate Street McKinney, TX 75071
- Type:
- Single Family
- Sq.Ft.:
- 3,111
- Status:
- Active
- Beds:
- 4
- Lot size:
- 0.14 Acres
- Year built:
- 2024
- Baths:
- 5.00
- MLS#:
- 20776153
- Subdivision:
- Inspiration Collection At Painted Tree
ADDITIONAL INFORMATION
MLS# 20776153 - Built by Tri Pointe Homes - January completion! ~ Step into this beautiful 4 bedroom home that features a Luxury Kitchen, open railings on the 1st and 2nd floor, a mud bench, a spa shower in the Primary Bedroom, an extended covered patio â need we say more? There is also a Media Room to enjoy those movie nights with your family and friends. What youâll love about this home: Luxury Kitchen Media Room Open Rails on the 1st and 2nd Floor 3 Car Garage Extended Covered Patio
- Type:
- Single Family
- Sq.Ft.:
- 3,353
- Status:
- Active
- Beds:
- 5
- Lot size:
- 0.13 Acres
- Year built:
- 2024
- Baths:
- 4.00
- MLS#:
- 20777638
- Subdivision:
- Eastridge
ADDITIONAL INFORMATION
MLS# 20777638 - Built by Trophy Signature Homes - Ready Now! ~ Delivering form, function, beauty and comfort, the Wimbledon is a grand slam for buyers who demand more from their homes. Five bedrooms mean everyone gets their own room. Four baths mean no early morning squabbles about whose turn it is to brush their teeth. Your guests will be impressed by the spectacular, high-ceilinged family room and gourmet kitchen. Entertain at the center island so everyone can mingle. Send guests upstairs to enjoy the game room or enjoy movies in the media room while others converse. A home office, gracious primary suite, covered patio and plenty of storage space add to the appeal.
- Type:
- Single Family
- Sq.Ft.:
- 2,096
- Status:
- Active
- Beds:
- 3
- Lot size:
- 0.17 Acres
- Year built:
- 2007
- Baths:
- 2.00
- MLS#:
- 20776614
- Subdivision:
- Heatherwood Ph One
ADDITIONAL INFORMATION
Fabulous DREES built home with beautiful pool and wonderful landscaping too! Located in the sought after school district of Prosper ISD! Home is located in the desirable Heatherwood community and close to the neighborhood elementary school (BAKER) and the community pool and splash pad. Home has 3 bedrooms and an office. Get ready for fun summer entertainment and invite your friends over for a pool party! GORGEOUS POOL TILE was recently updated along with plaster. Kitchen has a nice island and plenty of cabinets. Carpet replaced 2021Community also has walking trails and a 10 acre park. Home is close to Baylor, Costco, movies and restaurants.
- Type:
- Single Family
- Sq.Ft.:
- 3,729
- Status:
- Active
- Beds:
- 5
- Lot size:
- 0.2 Acres
- Year built:
- 2007
- Baths:
- 4.00
- MLS#:
- 20775379
- Subdivision:
- Village Park North Ph 1
ADDITIONAL INFORMATION
If you are trying to upscale to a perfect family home before the holidays, this is the one! Located on an oversized corner lot with a great back yard for family fun and family entertainment. Features include pool, covered kitchen patio and bar seating. This private oasis enhances the propertyâs overall appeal, making it ideal for both relaxation and entertaining. Located in a prestigious neighborhood with excellent top rated Allen ISD schools, convenient shopping, and quick access to major highways, this meticulously maintained 5-bedroom, 4-bathroom home epitomizes luxury and comfort. It also has a down stairs office with full wall of built-in shelving, second floor media room & game room. All new windows installed in 2022 plus shades in all downstairs windows. New roof in 2022 and new primary bath shower walls and bathroom and shower floors. More details in photos comments too. The property boasts a three-car garage with storage, offering extra space for vehicles and additional storage.
$650,000
7705 Caddo Cove McKinney, TX 75071
- Type:
- Single Family
- Sq.Ft.:
- 3,337
- Status:
- Active
- Beds:
- 4
- Lot size:
- 0.2 Acres
- Year built:
- 2017
- Baths:
- 3.00
- MLS#:
- 20775522
- Subdivision:
- Trinity Falls Planning Unit 1 Ph 2a
ADDITIONAL INFORMATION
Welcome to 7705 Caddo Cove in the master planned community of Trinity Falls! Upon entry, there is a dedicated study that provides a private space for work. The living room features gleaming hardwoods, vaulted ceilings and an open concept floor plan that blends into the chef's kitchen with an oversized island, double ovens and a breakfast room with tons of natural light. This home has a perfect floor plan with a secluded master retreat and guest room on the first floor. Upstairs has a large game-room, media room & two additional spacious bedrooms. The three car garage provides extra room for storage and other vehicles. Being a homeowner within Trinity Falls provides you access to neighborhood parks, walking trails, pools, playgrounds and green space. The convenient location provides access to all of the shopping and dining options in historic downtown McKinney. Everything you could want in a desirable and family friendly community!
- Type:
- Single Family
- Sq.Ft.:
- 3,443
- Status:
- Active
- Beds:
- 5
- Lot size:
- 0.14 Acres
- Year built:
- 2005
- Baths:
- 3.00
- MLS#:
- 20761407
- Subdivision:
- Brookview Ph 2a
ADDITIONAL INFORMATION
COMPLETELY UPDATED HOME IN THE SOUGHT AFTER COMMUNITY OF BROOKVIEW IN MCKINNEY. EAST FACING WITH A BEAUTIFUL TREE LINE ALONG THE REAR FENCE OF THE PROPERTY. 5 BEDROOMS, 3 FULL BATHS PLUS GAMEROOM. 5TH BEDROOM DOWN COULD BE USED FOR A HOME OFFICE. FABULOUS UPDATES INCLUDE QUARTZ COUNTERTOPS, LUXURY VINYL THROUGH OUT, SS APPLIANCES, KITCHEN TILE FLOORS, BATHROOM CABINETS, INTERIOR PAINT & LIGHT FIXTURES. FENCED BACK YARD IS PERFECT FOR ENTERTAINING OR FAMILY GATHERINGS. LOCATED IN THE HIGHLY ACCLAIMED MCKINNEY ISD.
- Type:
- Single Family
- Sq.Ft.:
- 3,751
- Status:
- Active
- Beds:
- 4
- Lot size:
- 0.11 Acres
- Year built:
- 2005
- Baths:
- 4.00
- MLS#:
- 20747977
- Subdivision:
- Westridge On The Fairways Ph II
ADDITIONAL INFORMATION
Priced to sell quickly! BEAUTIFUL, STONE ELEVATION, FRISCO ISD, NORTH FACING, remodeled stunning floor plan combines the perfect mixture of luxury and elegance. Majestic custom-painted two-story rotunda with custom tile work features a wrought iron wooden staircase, art niches, a front iron door, and sunken formals. Exquisite extra large kitchen with beautiful granite countertops, walk-in pantry, butler's pantry, and sunken den. Downstairs luxurious master suite features his & her walk-in closets. Large game room, media room (equipped with Polk audio speakers 7.1 and subwoofer), three bedrooms, 2 full baths & study space upstairs. Cozy low-maintenance backyard with installed artificial turf. Classic-style chandeliers are installed throughout the house. Water filtration & reverse osmosis systems installed for the entire house. The house features over $150k in upgrades. New roof replaced in December 2022. EV outlet installed in the garage. Stainless steel refrigerator and washer & dryer included. Golf course community with park and pool. Available for lease for 6 months max 3500$ per month.
- Type:
- Condo
- Sq.Ft.:
- 1,227
- Status:
- Active
- Beds:
- 2
- Lot size:
- 0.09 Acres
- Year built:
- 2004
- Baths:
- 2.00
- MLS#:
- 20775002
- Subdivision:
- Villas Of Westridge
ADDITIONAL INFORMATION
Welcome home to a stunning gated property where style meets comfort and security. This gorgeous residence showcases engineered wood floors that grace each room, providing warmth and elegance underfoot. The open styled kitchen impresses with sleek granite countertops, complemented by stainless appliances and a vast breakfast bar. You have a private BBQ area or dog run immediately off of the kitchen area as well as a downstairs powder bathroom and extra storage under the stairs. A thoughtfully designed office nook provides a dedicated space for work or study, making it perfect for those seeking balance between professional and personal life. Two oversized bedrooms and a an oversized bathroom reside in the upstairs living areas. All of this while being strategically situated just steps away from the neighborhood pool and park. Embrace this opportunity to own a home that embodies modern comforts and timeless style.
- Type:
- Single Family
- Sq.Ft.:
- 3,113
- Status:
- Active
- Beds:
- 4
- Lot size:
- 0.17 Acres
- Year built:
- 2004
- Baths:
- 4.00
- MLS#:
- 20770984
- Subdivision:
- Brookstone Ph I
ADDITIONAL INFORMATION
Experience the charm of living in the sought-after McKinney-Frisco ISD area with this stunning Ashton Woods' Stonewall plan home. Perfect for families, it boasts 4 spacious bedrooms, including a downstairs Primary Suite for added privacy. Enjoy the flexibility of a dedicated office or a small TV room, alongside an open concept kitchen-breakfast-living area ideal for gatherings. The loft game room which is big enough for a standard sized pool table adds extra space for fun. From the richly hued hardwood floors that span the entire home to the upgraded lighting and newly installed stainless steel kitchen appliances, every detail welcomes you home. Fresh neutral carpet and paint, along with elegant plantation shutters, provide immediate move-in opportunities allowing you time to personalize. Outside, the retreat-style backyard features an expansive deck with wall mounted TV, a 7.5-foot deep pool with an oversized tanning ledge and waterfall, plus a separate 8-seater spa. A dedicated grilling patio off the breakfast area enhances outdoor entertaining. The gated super long driveway not only provides secure parking for up to 5 cars (2 in the garage) but also doubles as extra entertainment space complete with basketball hoop. Conveniently located within walking distance to Elliott elementary school and Whisenant Park, without the need to cross a street. Carefully maintained with a 2023 Polaris, 2022 outside compressor, 2020 water heaters, and an approximately 2018 roof. This home is a true gem in a desirable location.
- Type:
- Single Family
- Sq.Ft.:
- 2,348
- Status:
- Active
- Beds:
- 4
- Lot size:
- 0.15 Acres
- Year built:
- 2024
- Baths:
- 3.00
- MLS#:
- 20775612
- Subdivision:
- Shaded Tree
ADDITIONAL INFORMATION
LENNAR - Shaded Tree -Step into the Harmony Floorplan, a thoughtfully designed two-story home that seamlessly blends style, comfort, and endless possibilities. On the first floor, you'll find four spacious bedrooms, including a luxurious ownerâ??s suite. This serene retreat boasts a private en-suite bathroom and a generous walk-in closet, creating your perfect escape. The heart of the home is the open-concept living area, featuring a bright and inviting family room that flows effortlessly into a formal dining roomâ??ideal for hosting gatherings or enjoying quiet family meals. Upstairs, discover a versatile game room, ready to adapt to your needs. Whether you choose to turn it into a cozy home office, a playroom, or additional storage, this flexible space is perfect for whatever your lifestyle demands. Prices and features may vary and are subject to change. Photos are for illustrative purposes only.THIS IS COMPLETE DECEMBER 2024!
- Type:
- Townhouse
- Sq.Ft.:
- 1,925
- Status:
- Active
- Beds:
- 2
- Lot size:
- 0.06 Acres
- Year built:
- 2024
- Baths:
- 3.00
- MLS#:
- 20775552
- Subdivision:
- Painted Tree Townhomes Phase 3
ADDITIONAL INFORMATION
CB JENI HOMES BOYD floor plan. Incredible low-maintenance townhome for anyone wanting a LUXURY home with a lot of PERSONALITY. Located in an awesome master planned community, Painted Tree in The Woodlands District. This beautiful bright home boasts designer interior finishes throughout. Impressive 20' CEILING with volume windows in the living room stream tons of NATURAL LIGHT into the home. Enjoy cooking in the CHEF'S STYLE KITCHEN with 5 burner gas cooktop, stainless appliances, pot and pan drawers and more. The large GAME ROOM upstairs would be perfect for second living space or office. Owner's suite offers large walk-in closet in the bedroom and oversized shower and linen closet in the bath. This energy efficient lifestyle home also offers smart home automation, such as HDMI bundle in family room, enhance WIFI, and video doorbell. Home ready February 2025.
- Type:
- Single Family
- Sq.Ft.:
- 3,189
- Status:
- Active
- Beds:
- 4
- Lot size:
- 0.13 Acres
- Year built:
- 2007
- Baths:
- 4.00
- MLS#:
- 20774451
- Subdivision:
- Heights At Westridge Ph Ii The
ADDITIONAL INFORMATION
Discover an exciting opportunity to own a stunning home in the highly coveted Heights at Westridge community! This gorgeous 4-bedroom, 3.5-bathroom home offers an expansive floor plan that seamlessly integrates the dual living areas, a formal dining room, a private study and a flex room, to provide an effortless daily living with style and functionality. The kitchen, with its flood of natural light, is complete with breakfast nook, stainless-steel appliances and a large versatile granite countertop. The main floor also boasts a serene master suite tucked at the rear corner with a large walk-in closet and luxurious ensuite bath. Upstairs hosts three spacious bedrooms, two full bathrooms, and a game room with attached study center providing ample space for family and guests alike. Ideally situated near premier dining, shopping, top-rated Frisco ISD schools, and entertainment, this is an incredible opportunity to make luxury living your reality at an unbelievable price!
- Type:
- Single Family
- Sq.Ft.:
- 1,569
- Status:
- Active
- Beds:
- 3
- Lot size:
- 0.22 Acres
- Year built:
- 1958
- Baths:
- 2.00
- MLS#:
- 20761881
- Subdivision:
- Waddill Add
ADDITIONAL INFORMATION
Step into this enchanting mid-century bungalow, beautifully nestled in an established neighborhood so close to Historic Downtown McKinney. A true gem, this home radiates charm and character at every turn. The exterior captures your attention with its eye-catching patterned brick, classic grey and white color scheme, and inviting cedar porch posts adorned with delightful flower boxes. The captivating curb appeal sets the stage for what awaits inside. You'll be greeted by the warmth of original hardwood floors that seamlessly flow through the living space, flanked by a cozy gas fireplace featuring a vintage insert. Custom built-in bookcases, original to the house, frame the living and dining areas, making them perfect for showcasing your favorite books and treasures. Beyond the double French doors, a versatile space awaitsâideal for an office, a sun-drenched reading nook, or a vibrant art studio. In the kitchen, the original stainless steel Thermador oven adds a touch of nostalgia, while the sea-blue tile in the hall bath and vintage lighting fixtures enhance the homeâs distinctive character. The primary bedroom is a serene retreat with a recently updated ensuite bathroom, offering a blend of modern comfort and classic charm. The third bedroom, tucked away from the main living areas, serves as a private sanctuary perfect for guests or quiet study. Convenience is at your fingertips with a side entry driveway and a practical storage or golf cart garage. Step outside to discover two inviting patio areas surrounded by lush landscaping and mature trees, creating a secluded oasis. As a bonus, this home is adjacent to Murphy Park, a charming 1-acre pocket park that features a picnic shelter, a barrier-free play structure for the little ones, swings, and paved walkways. In a highly desirable location and brimming with unique features, this home is sure to attract attention. Donât miss your chance to schedule a showing and experience this delightful property for yourself!
$699,000
2705 Albany Drive McKinney, TX 75072
- Type:
- Single Family
- Sq.Ft.:
- 3,812
- Status:
- Active
- Beds:
- 5
- Lot size:
- 0.13 Acres
- Year built:
- 2014
- Baths:
- 4.00
- MLS#:
- 20775684
- Subdivision:
- Hardin Lake
ADDITIONAL INFORMATION
Discover this exquisite family home, built by highly reputable Highlands Homes builder, nestled in one of the fastest-growing neighborhoods in North Dallas. This highly sought-after community features a picturesque pond, ample green spaces, and access to excellent schools, making it the perfect place for a growing family. With abundant career opportunities nearby, this location combines convenience and a vibrant lifestyle. Home Features: â?¢ Spacious 5 Bedrooms & 4 Bathrooms: The Large Master suite and guest bedroom are conveniently located on the first floor, offering privacy and accessibility, while three additional bedrooms are situated on the second floor. â?¢ Multifunctional Spaces: Enjoy an office, a cinema room, a game room, and a sunroom, providing plenty of options for relaxation and entertainment. â?¢ Open Concept Design: The open floor plan creates a warm and inviting atmosphere, perfect for family gatherings and entertaining guests. â?¢ Gourmet Kitchen: Equipped with granite countertops, stainless steel appliances, and a cozy breakfast area for casual dining. â?¢ Luxurious Finishes: The home features beautiful plantation shutters, wood floors throughout, and a stunning stone fireplace that serves as a captivating focal point in the family area. Location and Accessibility: Conveniently situated near shopping malls, recreational facilities, parks, and major highways, this home offers everything you need for a luxurious and comfortable lifestyle in one of the safest areas around Dallas. Donâ??t Miss Out! Schedule your showing todayâ??this incredible home at this price wonâ??t last long! Experience all the comfort and elegance this property has to offer.
- Type:
- Single Family
- Sq.Ft.:
- 3,158
- Status:
- Active
- Beds:
- 4
- Lot size:
- 0.27 Acres
- Year built:
- 2024
- Baths:
- 3.00
- MLS#:
- 20774637
- Subdivision:
- Painted Tree
ADDITIONAL INFORMATION
Move-In Ready new construction multigenerational floorplan in Painted Treeâs Lakeside District with NO PID or MUD. Open concept Energy Star certified home on 60 foot lot accented by high ceilings, large double pane windows, oversized kitchen island with quartz counters, pendant lighting for family dining and entertaining. Retreat to spacious primary suite with dual vanities, walk-in shower and oversized closet. Second full bedroom suite down plus private study. Two more bedrooms and gameroom upstairs. Covered patio steps out to grassy yard for kids and pets to play. Spray foam insulation, tankless water heater and Honeywell thermostat. Steps away from miles of walking trails, fish stocked lake, pools and event lawns inspired by our National Parks. Enjoy one of DFWâs newest developments just a short drive to Historic Downtown McKinney, established grocers, restaurants, and dining!
- Type:
- Single Family
- Sq.Ft.:
- 4,045
- Status:
- Active
- Beds:
- 5
- Lot size:
- 0.14 Acres
- Year built:
- 2020
- Baths:
- 4.00
- MLS#:
- 20773101
- Subdivision:
- Lake Forest Ph Ia
ADDITIONAL INFORMATION
Built by renowned builder Grand Homes, this luxury residence offers elegant living on a spacious corner lot in the coveted McKinney ISD! With 5 bedrooms, 4 bathrooms, and over 4,000 square feet, this meticulously designed home welcomes you with soaring ceilings and rich hardwood floors. The gourmet kitchen is a chef's paradise, boasting premium steel appliances, ample counter space, and a layout designed for culinary creativity. The homeâs expansive floor plan includes a study, media room, floating game room, and an additional game room, providing plenty of options for entertainment and relaxation. Enjoy the formal living room and cozy den, ideal for hosting gatherings of any size. The luxurious master bathroom offers a private retreat, while the Jack and Jill bath adds convenience for family and guests alike. Other highlights include an extra-large laundry room and a prime location near SH 121 and US 75, with quick access to shopping, dining, and entertainment at the Allen Outlet Mall. This rare gem blends style, comfort, and an exceptional locationâdonât miss the chance to make it yours!
- Type:
- Single Family
- Sq.Ft.:
- 3,443
- Status:
- Active
- Beds:
- 5
- Lot size:
- 0.14 Acres
- Year built:
- 2005
- Baths:
- 3.00
- MLS#:
- 20772733
- Subdivision:
- Brookview Ph 2a
ADDITIONAL INFORMATION
PRICED TO SELL. Don't miss this Lovely two story Brick home LOADED WITH POTENTIAL with almost 3500 sq feet. Hard to find, FIVE BEDROOM and THREE FULL BATHS, with plenty of living space and great storage. Downstairs bedroom could be used as an office with a full bath and four additional ROOMY BEDROOMS upstairs, including a HUGE PRIMARY SUITE. Home backs to a greenbelt, so no neighbors behind property with a private peaceful back covered patio. Leased Tesla Solar panels, help control your monthly costs. Easy to transfer the solar lease agreement, (buyer must qualify). GREAT OPPORTUNITY FOR AN INVESTOR AS A RENTAL PROPERTY, priced below comps and READY TO MOVE QUICKLY. Walking distance to McKinney Boyd High School and parks, as well as highly desired Minshew Elementary and Dr Jack Cockrill Middle School close by. Washer, Dryer and refrigerator to convey with a list price or higher offer. Great opportunity for an investor to update this home and as this home has solid bones and great flow to living space. Larger kitchen with ample storage and private covered patio. JUMP on this one quickly and grab this GREAT OPPORTUNITY! Buyer will need to purchase a new Survey.
- Type:
- Single Family
- Sq.Ft.:
- 2,529
- Status:
- Active
- Beds:
- 3
- Lot size:
- 0.13 Acres
- Year built:
- 2002
- Baths:
- 3.00
- MLS#:
- 20769394
- Subdivision:
- Muirfield Point
ADDITIONAL INFORMATION
Welcome to this rare find, a beautiful home with breathtaking views of the golf course in highly sought after Stonebridge Ranch. This charming single story home with open floor plan is designed for both relaxation and entertaining. As you enter, you'll immediately be drawn to the large windows that flood the home with natural light and frame the serene golf course views. The beautiful hardwood floors offer a lovely warmth and elegance. The layout flows seamlessly with a well-appointed study at the front of the homeâ??ideal for a private home office or quiet reading space.The luxurious primary suite provides a peaceful retreat and features panoramic views of the golf course, while the en-suite bathroom offers dual vanities, a soaking tub, a separate oversized shower and a large walk-in closet. The two large secondary bedrooms and full bath are separated from the primary to offer privacy to all. With two full baths and a half bath, thereâ??s ample space for family and guests. The heart of the home is the expansive family room open to the Breakfast and gourmet kitchen with generous counter space, oversized island with raised breakfast bar, walk in pantry and even an appliance garage. The adjacent living and dining areas offer plenty of space for family gatherings or intimate dinners, with a cozy fireplace as the focal point. There is a generous amount of storage throughout the home including a full staircase that leads to a large walk-in attic. This home combines functionality and style, with plenty of space for storage and easy access to everything you need. Stonebridge Ranch offers outstanding amenities, including golf courses, parks, walking trails, tennis courts, community pool, small lake for fishing, all within a tranquil, picturesque setting. Enjoy the benefits of golf course living, with easy access to the areaâ??s best dining, shopping, and entertainment.This home is a rare findâ??a large, well-maintained single-story with stunning views, and a prime location.
$784,000
5300 Pooley Lane McKinney, TX 75071
- Type:
- Single Family
- Sq.Ft.:
- 3,558
- Status:
- Active
- Beds:
- 5
- Lot size:
- 0.32 Acres
- Year built:
- 2024
- Baths:
- 4.00
- MLS#:
- 20772117
- Subdivision:
- Willow Wood Classic 60
ADDITIONAL INFORMATION
NEW! NEVER LIVED IN. Complete March 2025! The Rose II by Bloomfield Homes is a stunning and spacious design, situated on an Oversized premium lot with a striking brick and stone exterior, an 8-foot Glass front door and a 3-car garage. Inside, this open-concept plan is flooded with natural light, showcasing soaring ceilings and window-lined living spaces that create a bright, airy atmosphere throughout. Upgraded finishes elevate the home, including engineered wood floors in the common areas, sleek upgraded tile, and a dramatic Tile-to-Ceiling fireplace with gas logs. The Deluxe Kitchen is a chefâs dream, with gas cooking on built-in appliances, quartz countertops, a beautiful backsplash, and plenty of storage space. The expansive Game Room, paired with an attached Media Room, offers ample space for entertainment, while a versatile Study adds flexibility to the layout. The downstairs Primary Suite provides a peaceful retreat, and the homeâs great backyard oasis includes a covered patio, perfect for outdoor relaxation. Upstairs, youâll find 3 additional bedrooms, 2 of which share a Jack-and-Jill bath. Additional features like a tankless water heater, gutters, and more add efficiency and convenience to this already impressive home. The Rose II offers the perfect combination of luxury, practicality, and space for every need. Call today!
$625,000
1611 Oak Street McKinney, TX 75069
- Type:
- Single Family
- Sq.Ft.:
- 2,100
- Status:
- Active
- Beds:
- 3
- Lot size:
- 0.14 Acres
- Year built:
- 2023
- Baths:
- 3.00
- MLS#:
- 20768311
- Subdivision:
- College Add
ADDITIONAL INFORMATION
Welcome to your dream home in the heart of McKinney. Thoughtfully designed with high-end finishes and modern conveniences. This 3-bedroom, 2.5-bathroom residence combines elegance with functionality, featuring: Open-Concept Living Area: 18 ft. vaulted ceilings and LED spotlights illuminate the expansive living, dining, and kitchen areas. An electric fireplace adds warmth and ambiance. Gourmet Kitchen: White shaker cabinets paired with British blue island cabinets, soft-close drawers, and stunning quartz countertops with waterfall edges. Equipped with stainless steel appliances and under-cabinet LED lighting for a luxurious culinary experience. Primary Suite: Indulge in a walk-in shower and a large 3'x5' soaking tub in the primary bathroom. Study Room: A dedicated space ideal for a home office or private retreat. Energy Efficiency: Featuring spray foam R38 insulation throughout the home, including 6-inch exterior walls, roof, and garage ceiling. This home is equipped with a tankless gas water heater, Carrier AC unit, and gas furnace. Additional Features: A 2-car garage, irrigation system, and beautiful finishes complete this homeâs appeal. This property is designed with attention to detail, offering both style and comfort in every room. electrical. No HOA! Front and back lawn and landscaping will be complete prior to closing. About 1.5 miles from Historic Downtown McKinney offering up an array of entertainment & an eclectic blend of restaurants, local boutiques & hot spots to enjoy!
- Type:
- Townhouse
- Sq.Ft.:
- 2,400
- Status:
- Active
- Beds:
- 3
- Lot size:
- 0.11 Acres
- Year built:
- 2017
- Baths:
- 3.00
- MLS#:
- 20769425
- Subdivision:
- Provence Townhome Add Ph 1
ADDITIONAL INFORMATION
Discover this extraordinary CORNER Unit in the boutique community of Provence Townhomes of West McKinney, where French-inspired design harmonizes with modern luxury. Every detail has been thoughtfully crafted to enhance your living experience. Bright, open living spaces feature elegant crown molding, plantation shutters, and custom dimmable lighting, creating a sophisticated ambiance throughout. The engineered oak hardwood floors extend into the gourmet kitchen, fully equipped with premium Bosch appliances, including a stainless-steel stove, built-in convection wall oven with speed microwave, refrigerator, white shaker cabinets, granite countertops, a stylish backsplash, and an exquisite custom wine grotto with a wrought-iron door, perfect for entertaining. The master suite serves as a tranquil retreat with tray ceilings, a spa-like bath featuring dual vanities, a garden tub, and an oversized walk-in shower with a seating area. A spacious walk-in closet showcases a center wardrobe cabinet. The guest room offers an ensuite bath, while a versatile first-floor bedroom with built-in shelving serves as an ideal home office. Outdoor relaxation awaits with Juliet balconies located on the front and left side, plus a private wrought iron fenced patio provides the perfect ambiance for morning coffee in crispy Fall weather. The living roomâs fireplace with a rough-hewn mantel adds warmth, while the upstairs game room invites entertainment. A built-in mud bench, along with an oversized two-car garage, equipped with epoxy floors, work cabinets, and surround sound completes this remarkable home. Enjoy community amenities, including a sculpture garden, park, and scenic walking paths. Zoned to Award Winning Frisco ISD, near HWY 121, APEX Aquatic & Fitness Centre and HEB. New Roof. Schedule your private tour today!
$715,000
2312 Therrell Way McKinney, TX 75072
- Type:
- Single Family
- Sq.Ft.:
- 3,947
- Status:
- Active
- Beds:
- 4
- Lot size:
- 0.17 Acres
- Year built:
- 2001
- Baths:
- 4.00
- MLS#:
- 20761808
- Subdivision:
- Hidden Creek Ph 2b
ADDITIONAL INFORMATION
LIMITED-TIME Offer Extended! The seller is now offering a 2-1 interest rate buy-down with an accepted offer through December 31, 2024. Buyer eligibility and details must be confirmed with the lender. Donâ??t miss this opportunityâ??contact us for more information! This well-maintained 4-bedroom, 3.5-bath home is located in the desirable Hidden Creek community in McKinney. It features an open-concept living space with high ceilings, a modern kitchen with granite countertops, and a private backyard ideal for gatherings. The property is conveniently located near local parks, recreational areas, and community amenities such as pools, trails, and sports courts. Hidden Creek provides a welcoming and vibrant environment for its residents.
- Type:
- Single Family
- Sq.Ft.:
- 3,231
- Status:
- Active
- Beds:
- 5
- Lot size:
- 0.17 Acres
- Year built:
- 2001
- Baths:
- 3.00
- MLS#:
- 20769716
- Subdivision:
- Hidden Creek Ph 3a
ADDITIONAL INFORMATION
Welcome home! This house is perfect for a growing family, 5 bedrooms, 2 full baths and 2 living areas gives you room to grow. Relax in your own pool, and warm up in the attached hot tub. Home needs some loving care, but has the potential to be great.
$1,150,000
7010 Old York Road McKinney, TX 75072
- Type:
- Single Family
- Sq.Ft.:
- 4,955
- Status:
- Active
- Beds:
- 5
- Lot size:
- 0.25 Acres
- Year built:
- 1993
- Baths:
- 4.00
- MLS#:
- 20759579
- Subdivision:
- Wellington Point Ph I
ADDITIONAL INFORMATION
Experience the luxury in this impressive Stonebridge Ranch Custom Home, uniquely positioned on the 18th Green of The Pete Dye Golf Course with breathtaking views of the Country Club and Lake. This 5-bedroom, 4-bath estate includes a pool, spa, and 3-car garage, creating your very own resort living experience. The grand entryway welcomes you with hardwood floors, leading to a dining room and formal living area adorned with stunning marble flooring. The spacious living room features a stacked stone fireplace and plantation shutters. Culinary enthusiasts will revel in the gourmet kitchen, complete with a stack stone vent hood, stainless steel 6-burner gas cooktop with griddle, double ovens, Subzero refrigerator, warming drawer, pot filler, and a walk-in pantry. Enhance your entertaining with a butler's pantry featuring a beverage refrigerator, sink, and ample cabinetry. Two bedrooms, including the expansive primary suite with fireplace and walk-in closet with custom cabinets, are conveniently located on the main floor. The upstairs game room and separate office offer spectacular views. One of the large upstairs bedrooms doubles as a media room with a cedar closet. The functional utility room is outfitted with a sink, cabinets, desk, and space for a refrigerator. Stonebridge Ranch features 2 golf courses each with its own clubhouse with dining, pools, and workout facilities. Just minutes aways is a public golf course with great food and activities. Walk or ride your golf cart to Adriatica Village which features restaurants, coffee shop, wine bistro, day spa and much more. Community amenities are abundant. Relax at the Sandy Beach Pool or the Aquatic Pool. Enjoy Tennis, Pickle Ball and Basketball Courts or Hiking and Biking Trail, a Pond for Fishing, and So Much More!

The data relating to real estate for sale on this web site comes in part from the Broker Reciprocity Program of the NTREIS Multiple Listing Service. Real estate listings held by brokerage firms other than this broker are marked with the Broker Reciprocity logo and detailed information about them includes the name of the listing brokers. ©2024 North Texas Real Estate Information Systems
McKinney Real Estate
The median home value in McKinney, TX is $503,400. This is higher than the county median home value of $488,500. The national median home value is $338,100. The average price of homes sold in McKinney, TX is $503,400. Approximately 61.7% of McKinney homes are owned, compared to 33.37% rented, while 4.93% are vacant. McKinney real estate listings include condos, townhomes, and single family homes for sale. Commercial properties are also available. If you see a property you’re interested in, contact a McKinney real estate agent to arrange a tour today!
McKinney, Texas has a population of 189,394. McKinney is more family-centric than the surrounding county with 45.67% of the households containing married families with children. The county average for households married with children is 44.37%.
The median household income in McKinney, Texas is $106,437. The median household income for the surrounding county is $104,327 compared to the national median of $69,021. The median age of people living in McKinney is 36.9 years.
McKinney Weather
The average high temperature in July is 93.2 degrees, with an average low temperature in January of 32 degrees. The average rainfall is approximately 41.1 inches per year, with 1.6 inches of snow per year.

