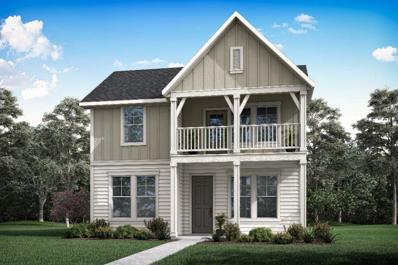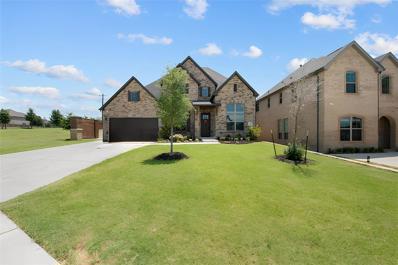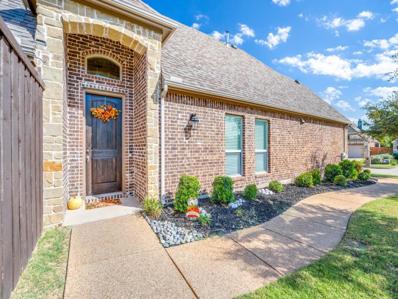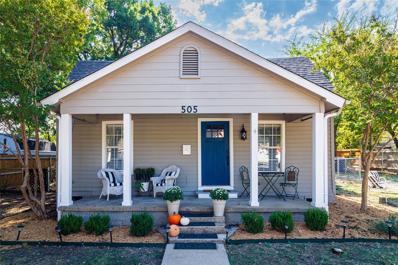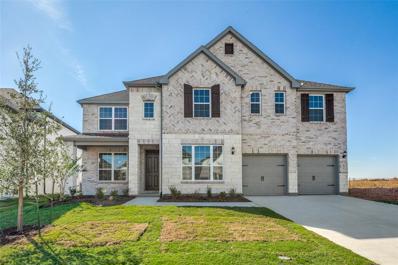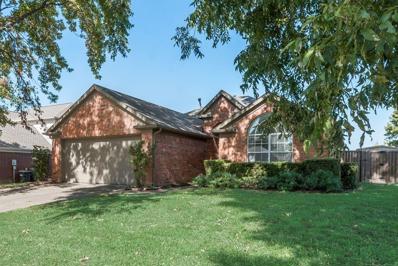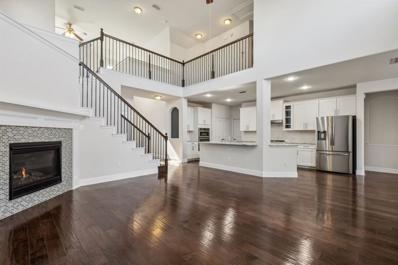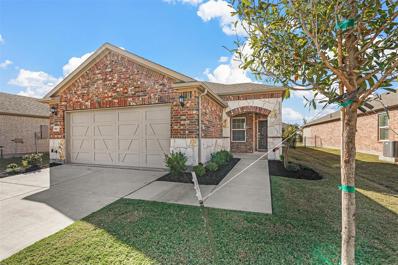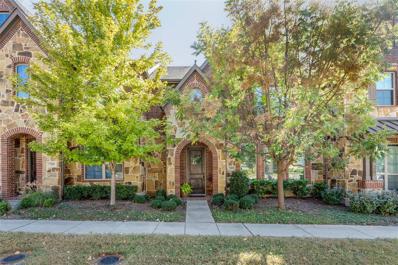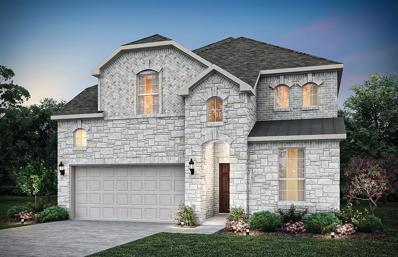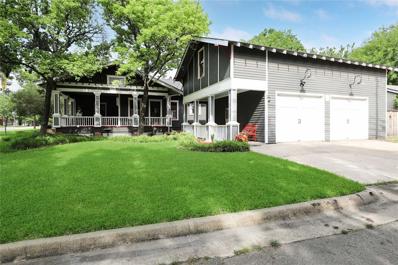McKinney TX Homes for Sale
$699,990
3164 Andorra Road McKinney, TX 75071
- Type:
- Single Family
- Sq.Ft.:
- 3,046
- Status:
- Active
- Beds:
- 4
- Lot size:
- 0.14 Acres
- Year built:
- 2024
- Baths:
- 3.00
- MLS#:
- 20764626
- Subdivision:
- Painted Tree
ADDITIONAL INFORMATION
Elegance and sophistication combine with the genuine comforts that make each day delightful in The Jewel by David Weekley floor plan. Gather the family around the gourmet kitchenâ??s full-function island to enjoy delectable treats and celebrate special achievements. Your Ownerâ??s Retreat features a superb en suite bathroom and an enviable walk-in closet. Each spare bedroom offers a wonderful place for individual decorative styles to shine. Your open-concept floor plan fills with natural light and boundless interior design potential. Enjoy refreshments and good company in the breezy leisure of your covered patio.Enjoy a family fun movie night in your spacious Media room. Your ideal special-purpose rooms are waiting to be crafted in the incredible FlexSpace? of the downstairs study and upstairs retreat.
- Type:
- Single Family
- Sq.Ft.:
- 2,268
- Status:
- Active
- Beds:
- 4
- Lot size:
- 0.1 Acres
- Year built:
- 2024
- Baths:
- 3.00
- MLS#:
- 20764603
- Subdivision:
- Carriage Collection At Painted Tree
ADDITIONAL INFORMATION
MLS# 20764603 - Built by Tri Pointe Homes - Const. Completed Feb 14 2025 completion! ~ Step into this charming 2,268 sq. ft. home that comes with 4 bedrooms, a luxury kitchen, gorgeous quartz countertops, 8ft doors, railings on the 1st and 2nd floors and a covered patio. What youâ??ll love about this home: Luxury kitchen Open concept home design 8ft Doors 2-bay garage LivingSmart® features
- Type:
- Single Family
- Sq.Ft.:
- 1,999
- Status:
- Active
- Beds:
- 3
- Lot size:
- 0.1 Acres
- Year built:
- 2024
- Baths:
- 3.00
- MLS#:
- 20764571
- Subdivision:
- Carriage Collection At Painted Tree
ADDITIONAL INFORMATION
MLS# 20764571 - Built by Tri Pointe Homes - October completion! ~ This beautiful home comes with a Luxury kitchen with a 36? gas cooktop and open rails on the 1st and 2nd floor. There is also a tub in the primary bathroom and an elegant covered patio that is perfect for enjoying the great outdoors. What youâll love about this home: Luxury Kitchen Open Rails Covered Patio.
$875,000
2908 Calvin Road McKinney, TX 75071
- Type:
- Single Family
- Sq.Ft.:
- 3,871
- Status:
- Active
- Beds:
- 5
- Lot size:
- 0.21 Acres
- Year built:
- 2021
- Baths:
- 4.00
- MLS#:
- 20764214
- Subdivision:
- Wilmeth Ridge South
ADDITIONAL INFORMATION
Luxury awaits in this stunning Shaddock Home. Open and bright floorplan with soaring ceilings, gorgeous wood-like floors, and elegant built-in features. 5-bedroom, 4-bathroom, 3-car garage residence is built with precision and designed with every detail in mind. The first floor showcases the stunning living room with fireplace which is seamlessly connected to the dining area and gourmet kitchen that serves as the centerpiece of the open floor concept. The spa-like primary suite, media room, 2nd bedroom and designated office space, ideal for working from home, are located on 1st floor. Upstairs is a large game room, 3 bedrooms, and 2 full baths. Step outside to a beautiful covered patio, perfect for family gatherings and entertaining friends. Large corner lot, located across the street from the Wilmeth Ridge Amenity Center. Perfect blend of style and functionality in a coveted Prosper ISD community. Media room equipment is included!
$409,900
7412 Alton Drive McKinney, TX 75070
- Type:
- Townhouse
- Sq.Ft.:
- 1,689
- Status:
- Active
- Beds:
- 3
- Lot size:
- 0.05 Acres
- Year built:
- 2016
- Baths:
- 3.00
- MLS#:
- 20763881
- Subdivision:
- Greens At Stacy Crossing The
ADDITIONAL INFORMATION
Remarkable, built in 2016, townhome designed by CB Jeni! Great location in highly sought after Stacy Crossing within FRISCO ISD! Outstanding curb appeal features beautiful brick and stone accents. Inside offers an open, airy and bright floor plan. Updates galore including vaulted ceilings, spacious master retreat, dual upstairs guest bedrooms! Tons of storage space throughout! Attractive Hardwood floors! Gourmet Kitchen with a gas cooktop, granite, stainless steel appliances + an abundance of cabinets flows open to the sprawling Living Room! Utility room is conveniently located upstairs for easy access to all of the bedrooms! Great Location and immaculate interior! Enjoy low maintenance carefree living!
- Type:
- Single Family
- Sq.Ft.:
- 3,090
- Status:
- Active
- Beds:
- 5
- Lot size:
- 0.14 Acres
- Year built:
- 1992
- Baths:
- 4.00
- MLS#:
- 20764176
- Subdivision:
- Eldorado Ridge
ADDITIONAL INFORMATION
Brand new roofing and HVAC installed
- Type:
- Condo
- Sq.Ft.:
- 1,227
- Status:
- Active
- Beds:
- 2
- Lot size:
- 0.09 Acres
- Year built:
- 2006
- Baths:
- 2.00
- MLS#:
- 20764047
- Subdivision:
- Villas Of Westridge
ADDITIONAL INFORMATION
READY TO MOVE IN! New Flooring, New Carpet, and Freshly Painted. Walk in to an open floor plan with a very large living room. This area is next to the large kitchen which includes a small island. Downstairs also has a half bath and access to a storage closet beneath the stairs. There is a loft area at the top of the stairs that can be used as an office or reading area. There are two good sized rooms. The primary closet has some custom drawers added. This property is directly across from the dog park and there is a workout room directly behind this. The property also has a very nice community pool by the front. Very quiet.
$575,000
908 Memory Lane McKinney, TX 75072
- Type:
- Single Family
- Sq.Ft.:
- 1,981
- Status:
- Active
- Beds:
- 4
- Lot size:
- 0.18 Acres
- Year built:
- 2014
- Baths:
- 2.00
- MLS#:
- 20736516
- Subdivision:
- Greens Of Westridge
ADDITIONAL INFORMATION
High-end custom designed home on large corner lot. Not the normal patio home with front yard Golf Course view as well! Home is loaded with luxury features- Travertine throughout all wet areas and showers and tubs also. Showers both are constructed with SPA materials - pebble flooring and dual heads for large walk in master. Level 6 granite on all countertop surfaces. Stone backsplash in kitchen with Alderwood cabinets and stainless appliances. Hardwoods floors throughout. Enjoy the large, covered patio in this oversized backyard with 8ft. BOB fence for privacy. A weber grill in place for those great outdoor BBQ's. Quiet, small community located in area of all the McKinney shopping and restaurants. One owner home that has been loved and well cared for. Ask your Realtor for the extensive list of upgrades totaling over $100K in today's market. Come view this home soon and make it Your Home for the Holidays!
- Type:
- Single Family
- Sq.Ft.:
- 3,344
- Status:
- Active
- Beds:
- 4
- Lot size:
- 0.17 Acres
- Year built:
- 2024
- Baths:
- 3.00
- MLS#:
- 20764024
- Subdivision:
- Painted Tree
ADDITIONAL INFORMATION
Move in ready new construction, multigenerational floor plan at Painted Tree's Lakeside District. No PID or MUD! Open concept, Energy star certified, home on 60 foot lot accented by high ceilings, large double pane windows, oversized kitchen island with quartz counters, pendant lighting for family dining and entertaining. Retreat to the spacious primary suite with dual vanities, walk-in shower and oversize closet. Check out the second full bedroom suite down, plus private study, two more bedrooms and game room upstairs. Covered patio steps out to grassy yard for kids and pets to play. Spray foam insulation, tankless water heater and Honeywell thermostat. Steps away from miles of walking trails, fish stocked lake, pools and event lawns inspired by our National Parks. Enjoy one of DFWâ??s newest developments just a short drive to Historic Downtown McKinney, established grocers, restaurants, and dining!
- Type:
- Single Family
- Sq.Ft.:
- 2,242
- Status:
- Active
- Beds:
- 3
- Lot size:
- 0.17 Acres
- Year built:
- 2016
- Baths:
- 2.00
- MLS#:
- 20762110
- Subdivision:
- Cooper Life At Craig Ranch Ph 2
ADDITIONAL INFORMATION
Corner lot, this stunning one-story Aston Woods home showcases soaring ceilings and premium upgrades throughout, making it a true standout. The thoughtfully designed split-bedroom floor plan ensures privacy, with the spacious primary suite tucked away at the back of the home. The gourmet kitchen is a chefâs delight, boasting high-end finishes that enhance both entertaining and daily living. Conveniently located near Highways 121 and 75, this home offers quick access to Allen Outlets, TPC Craig Ranch, and a wide array of shopping, dining, and entertainment options. With NO CARPET and zoning to highly acclaimed Frisco ISD schools, this home is a must-see!!!
$497,000
2500 Monroe Drive McKinney, TX 75072
- Type:
- Single Family
- Sq.Ft.:
- 2,131
- Status:
- Active
- Beds:
- 4
- Lot size:
- 0.17 Acres
- Year built:
- 2003
- Baths:
- 2.00
- MLS#:
- 20763991
- Subdivision:
- Fountainview Ph Two
ADDITIONAL INFORMATION
Welcome to your next home within the highly sought-after Stonebridge Ranch community! This beautiful and inviting 4 bedroom, 2 bathroom home has been meticulously maintained and freshly remodeled, offering the perfect blend of modern elegance and comfortable living. Step inside to discover a fresh, contemporary interior, featuring new paint throughout and new LVP flooring in entry and formal living and dining areas. The open floorplan creates a seamless flow between the living spaces, perfect for entertaining or simply enjoying time with family. The heart of the home boasts a wonderful kitchen with new appliances, making meal prep a delight. Open to breakfast area and den with cozy fireplace. Open floorplan is inviting to your personal design style. Relax and unwind in the comfortable master suite, complete with updated ensuite bathroom. The additional bedrooms are offer flexibility for a home office or guest rooms. Every detail has been thoughtfully considered, from the new hot water heater to the upgraded HVAC system, ensuring year-round comfort. The exterior is just as impressive as the interior. The garage features sleek epoxy flooring, adding a touch of luxury and practicality. Enjoy the privacy of your own yard, perfect for outdoor gatherings or quiet evenings under the stars. The patio area is ideal for summer barbecues, while the sun shades on the windows provide a cool retreat on warm days. Situated on a desirable corner lot, this home offers a unique blend of privacy and community. Stonebridge Ranch is known for its friendly atmosphere, top-rated schools, amenities, trails, athletic courts, and convenient access to shopping, dining, and entertainment. With its prime location and impeccable upgrades, this home is truly move-in ready. Don't miss the opportunity to make this beautiful home your own. Experience the best of modern living in the heart of Stonebridge Ranch. Schedule your private tour today and prepare to fall in love!
- Type:
- Single Family
- Sq.Ft.:
- 1,965
- Status:
- Active
- Beds:
- 3
- Lot size:
- 0.15 Acres
- Year built:
- 2012
- Baths:
- 2.00
- MLS#:
- 20754568
- Subdivision:
- Settlement At Craig Ranch The
ADDITIONAL INFORMATION
Welcome to this beautiful, cozy, single-story home located on the desirable border of Frisco and McKinney! Featuring 3 spacious bedrooms plus a dedicated office with built-in cabinets and bookshelves, this home is perfect for work and family life. With two versatile living spaces, a formal dining room, and two full bathrooms, the layout offers room to relax and entertain. High ceilings and abundant natural light enhance the open, inviting atmosphere throughout. Step onto the charming front porch, perfect for enjoying a morning coffee or greeting guests. Zoned for Frisco ISD's award-winning schools, this home combines convenience and comfort. Only a few steps away from the newly built Wortham Intermediate School.The house is move-in ready with fresh paint and fresh sod. Please book your showing tour today!
- Type:
- Single Family
- Sq.Ft.:
- 1,303
- Status:
- Active
- Beds:
- 3
- Lot size:
- 0.16 Acres
- Year built:
- 1890
- Baths:
- 2.00
- MLS#:
- 20754360
- Subdivision:
- Whites Add
ADDITIONAL INFORMATION
CHARMING home, literally feet away from being located in the McKINNEY HISTORICAL DISTRICT. Easy bike ride or short drive to this famous Texas county square. known for its restaurants, retail stores, festivals, and entertainment. Situated on a semi private lot, this 3 BR, 2 bath home represents a very efficient floor plan; no wasted square footage. Wood floors thru out all rooms, with tiled bathroom floors. Kitchen features farmhouse sink, double oven, microwave, and plenty of storage space. The inviting Front porch gives this charming home a cottagelike feel, to enjoy an early morning cup of coffee, or relaxing afternoon beverage. Previous renters neglected lawn care, yard will need a little TLC, but the spacious backyard provides lots of shade, as evidenced with an extremely large oak tree. Exterior recently painted, roof was replaced Oct. 12, 2024.
$775,000
4517 Gilmer Drive McKinney, TX 75071
- Type:
- Single Family
- Sq.Ft.:
- 3,861
- Status:
- Active
- Beds:
- 5
- Lot size:
- 0.19 Acres
- Year built:
- 2024
- Baths:
- 4.00
- MLS#:
- 20758579
- Subdivision:
- High Lakes Phase 1
ADDITIONAL INFORMATION
BRAND NEW NEVER OCCUPIED PULTE HOMES Featuring 5 bedrooms 4 full bath in HIGHLAND LAKES COMMUNITY WITH PROSPER ISD, Open floor plan, high ceiling living room open to huge kitech, dnning room, study, guest bedrrom with full bath down stairs, 3 bed room with 2 full bath, game room, media room upstairs. ample storage space, this design beautifully balances boisterous life with private spaces. Host in the game room or decorate cookies in the kitchen. Afterward, take time for yourself on the covered patio or your private sitting room. Both offer beautiful views of the sunflowers and irises in your garden. Join the rest of the family in the media room. Close to Highway 380 and 75.
- Type:
- Single Family
- Sq.Ft.:
- 1,458
- Status:
- Active
- Beds:
- 3
- Lot size:
- 0.2 Acres
- Year built:
- 1992
- Baths:
- 2.00
- MLS#:
- 20763808
- Subdivision:
- Glenwood Estates 2
ADDITIONAL INFORMATION
Welcome to this charming, updated home nestled on an expansive lot with beautiful mature trees. Step inside to discover luxury vinyl plank flooring that flows seamlessly throughout, offering both style and durability. The modern kitchen boasts sleek granite countertops, stainless steel appliances making it perfect for entertaining or daily living. Open floor plan with primary bedroom on the back of the home split from secondary bedrooms. The primary ensuite bath is a luxurious retreat, featuring marble countertops, contemporary fixtures, and elegant mirrors. Outside, enjoy the spacious covered patio, a large storage building, and plenty of grassy space for outdoor activities. Conveniently located near highways and restaurants, this home is a must-see!
$685,000
513 Amistad Cove McKinney, TX 75071
- Type:
- Single Family
- Sq.Ft.:
- 3,086
- Status:
- Active
- Beds:
- 5
- Lot size:
- 0.18 Acres
- Year built:
- 2020
- Baths:
- 4.00
- MLS#:
- 20762248
- Subdivision:
- Trinity Falls Planning Unit 3 Ph 3a
ADDITIONAL INFORMATION
Welcome to your new home, perfectly situated on a peaceful cul-de-sac in the highly sought-after Trinity Falls. This spacious 5-bedroom, 4-bath home boasts a versatile floor plan with thoughtful features for todayâs lifestyle. On the first floor, youâll find an inviting open layout with beautiful wide-plank engineered wood floors and real wood plantation shutters. The primary suite features a luxurious ensuite bath complete with dual vanities, a relaxing garden tub, and a separate walk-in shower, creating a spa-like retreat. A secondary bedroom and private study are also conveniently located downstairs, along with the modern kitchen that flows seamlessly into the living and dining areas, perfect for entertaining. Upstairs, enjoy a large game room, two bedrooms sharing a full bath, and a private fifth bedroom complete with its own en-suite bath. Step outside to the expansive fenced-in backyard with a covered patio, perfect for outdoor gatherings. The home also includes a 24KW automatic generator that powers the entire home, ensuring youâre always prepared for unexpected outages. As part of this vibrant neighborhood, you'll have access to fantastic amenities such as two pools, a gym, playgrounds, a dog park, pickleball courts, splash pads, and scenic walking trails. Make this exceptional home your own and start experiencing everything this thriving area has to offer!
- Type:
- Single Family
- Sq.Ft.:
- 2,359
- Status:
- Active
- Beds:
- 3
- Lot size:
- 0.14 Acres
- Year built:
- 2015
- Baths:
- 3.00
- MLS#:
- 20763292
- Subdivision:
- Trinity Falls Planning Unit 1 Ph 1b
ADDITIONAL INFORMATION
Step into luxury with this beautifully updated home, showcasing an array of high-end upgrades. The elegant wood floors sweep through the expansive living and dining areas, complementing the stylish tile in the half bath. The open-concept living room boasts soaring ceilings, perfect for entertaining or relaxing with family. The versatile office space offers the potential for a fourth bedroom, catering to your lifestyle needs. The gourmet kitchen is a chef's dream, featuring upgraded white cabinets, luxurious granite countertops, a 5-burner gas cooktop, and a spacious island, ideal for meal preparation and casual dining. Retreat to the serene master bedroom and indulge in the spa-like master bath, complete with a large shower and dual shower heads for ultimate relaxation. Generously-sized secondary bedrooms provide comfort and convenience, while the covered back patio is perfect for outdoor gatherings and enjoying the Texas evenings. This is a friendly and looked after neighborhood. Highly rated school system. Amenities include Community Pool, Gym, Park, Dog Park, Trails and an Ampatheater. Community social events monthly and seasonally. This home is a must-see, combining modern amenities with sophisticated charm. Donât miss out on this exceptional opportunity!
- Type:
- Single Family
- Sq.Ft.:
- 1,485
- Status:
- Active
- Beds:
- 3
- Lot size:
- 0.14 Acres
- Year built:
- 2021
- Baths:
- 2.00
- MLS#:
- 20763211
- Subdivision:
- Trinity Falls Planning Unit 3 Ph 5b East
ADDITIONAL INFORMATION
Welcome to your dream home in the desirable Del Webb Community! This inviting 3-bedroom, 2-bathroom home has a light-filled, open layout perfect for relaxing and hosting. The kitchen shines with updated cabinets with pull out drawers in under cabinets for extra storage, separate pantry and a large island for casual dining. A spacious dining area and seamless flow into the living space makes entertaining easy. The front bedroom offers flexibility as an office or hobby room. Thereâs plenty of storage, with a 2-car garage, walk-in closets, linen space, ample kitchen cabinets, and a large pantry. Three bedrooms have new carpet. Outside, enjoy an easy-care yard with a covered patio, fencing and a cozy front porch for morning coffee. Covered patio is plumbed for gas so grilling is effortless. Plus, youâll have access to amazing community perks like a fitness center, clubhouse, pools, pickleball and bocce courts, walking trails, parks, ponds, and plenty of clubs to join! Washer, dryer, and refrigerator to convey with sale. Refrigerator conveys as-is.
- Type:
- Single Family
- Sq.Ft.:
- 1,551
- Status:
- Active
- Beds:
- 4
- Lot size:
- 0.16 Acres
- Year built:
- 1967
- Baths:
- 2.00
- MLS#:
- 20761522
- Subdivision:
- McKinney East Estates First Sec
ADDITIONAL INFORMATION
Charming Fully Remodeled Home in the Heart of McKinney!!! Welcome to 912 South Murray St., a beautifully remodeled 4-bedroom, 2-bathroom home just minutes from the vibrant McKinney Square! This 1,551 sqft. home has been thoughtfully updated with modern features, making it a perfect blend of style and comfort. This home also offers plenty of storage space with additional closets, Just to name a few of the updates: ⢠New concrete driveway ($9,000 value) ⢠New ceiling and new water heater ⢠New appliances and stunning stone countertops in an open-concept kitchen ⢠Huge pantry offering plenty of storage space ⢠Spacious laundry room for added convenience ⢠Fully remodeled bathrooms with elegant finishes ⢠Brand-new flooring, fresh paint, and updated fixtures throughout home ⢠Freshly painted fence around a large backyard with storage, perfect for grilling and enjoying time with family and friends! This move-in-ready home has everything you need for modern living. Schedule your tour today and make it yours, experience all the great changes that the City of McKinney has planned for East McKinney!!!
- Type:
- Single Family
- Sq.Ft.:
- 1,990
- Status:
- Active
- Beds:
- 3
- Lot size:
- 0.13 Acres
- Year built:
- 2009
- Baths:
- 2.00
- MLS#:
- 20759550
- Subdivision:
- Heights At Westridge Phase III The CMC)
ADDITIONAL INFORMATION
New and improved Price! Welcome to your dream home! This beautiful brick residence features 3 bedrooms and 2 bathrooms, perfectly situated in the highly sought-after Heights at Westridge. With a bright and airy layout, this home boasts new carpet (installed October 2024) and abundant natural light throughout. Step into the heart of the home, where you'll find a welcoming kitchen equipped with stainless steel appliances, granite counters, elegant white cabinets, and a stylish backsplash. The oversized island with a bar area is perfect for casual dining or entertaining guests. The gorgeous dining room, featuring hardwood flooring, sets the stage for memorable meals. Relax in the spacious family room, complete with a charming stone fireplace, ideal for cozy evenings. The oversized primary suite offers a serene retreat, with a luxurious ensuite bathroom that includes a glass shower with a bench, a separate soaking tub, dual sinks, and a generous walk-in closet. Outside, enjoy the meticulously maintained landscaping, featuring established shade trees and a sprinkler system. The spacious covered back patio, complete with a ceiling fan, overlooks a stone patio with a pergolaâ??perfect for outdoor gatherings. The fenced yard provides privacy and a safe space for play. Residents of The Heights at Westridge have access to two fantastic amenity centers, which include a kiddie pool, junior Olympic-sized pool, barbecue pits, picnic tables, playground area, and a clubhouseâ??offering endless opportunities for recreation and relaxation. Donâ??t miss your chance to own this exquisite home in a vibrant community! Schedule your showing today! Seller has multiple appraisals with varying sq footages. We listed the one from Wells Fargo in MLS. It also varies from the tax record.
- Type:
- Townhouse
- Sq.Ft.:
- 1,921
- Status:
- Active
- Beds:
- 3
- Lot size:
- 0.06 Acres
- Year built:
- 2017
- Baths:
- 3.00
- MLS#:
- 20756253
- Subdivision:
- Greens At Stacy Crossing The
ADDITIONAL INFORMATION
Welcome Home to 7209 Chief Spotted Tail Mckinney! This Gorgeous barely lived in Luxury Townhome has it all!! Seller has spent over $25K in upgrades! Located in Greens at Stacy Crossing Mckinney boasting 3 large bedrooms, 2.5 bathrooms, and over 1900 square feet! Updates include New 18 Seer Deluxe Lennox HVAC system complete with ductwork! Stunning accent wall in family room, new wainscotting and crown molding, brand new carpet on stairs and New hardwood floors upstairs! New shower door in primary bathroom, storage cabinet added in water closet, and overhead storage in the garage! Home has stunning Quartz counters in kitchen and full baths, Stainless steel appliances, including upgraded 5 burner high end Frigidaire Gas Cooktop and Range, Large Farmhouse sink, spacious pantry, beautiful window shutters throughout, separate dining area, Vaulted Ceilings and a lovely covered patio for you to sit and relax! All closets are walk-in's and all rooms have ceiling fans! Community amenities include Clubhouse, and Community Pool!! Zoned for highly acclaimed FRISCO ISD! Close to shops and restaurants! Come on out and visit this lovely quiet community!
- Type:
- Single Family
- Sq.Ft.:
- 3,640
- Status:
- Active
- Beds:
- 5
- Lot size:
- 0.14 Acres
- Year built:
- 2024
- Baths:
- 4.00
- MLS#:
- 20763175
- Subdivision:
- Erwin Farms
ADDITIONAL INFORMATION
NEW CONSTRUCTION: Erwin Farms in McKinney. Two-story Lexington plan available for January 2024 for move-in. 5BR, 4BA + Oversized homesite + Open kitchen with upgraded appliances + Deep media room + Stainless steel appliances with canopy + Sleek LVP flooring + Charming covered patio - 3,640 sq.ft. Open concept layout with a spacious owner's suite and four secondary bedrooms. This home is perfect for a growing family, or entertaining guests.
- Type:
- Single Family
- Sq.Ft.:
- 2,970
- Status:
- Active
- Beds:
- 5
- Lot size:
- 0.14 Acres
- Year built:
- 2024
- Baths:
- 4.00
- MLS#:
- 20763160
- Subdivision:
- Erwin Farms
ADDITIONAL INFORMATION
New Construction in Erwin Farms, McKinney: Discover the Riverdale plan, elevation I, in this beautiful two-story home available for move-in December - January 2025. This residence offers 5 bedrooms and 4 bathrooms, featuring a gourmet kitchen with a stainless appliance, an expansive covered patio, and an open floor plan. The media room comes equipped with surround sound. The layout includes a spacious owner's suite and four additional bedrooms, spanning 2,970 sq. ft. Perfect for a growing family or entertaining guests.
$575,000
255 Holder Trail McKinney, TX 75071
- Type:
- Single Family
- Sq.Ft.:
- 2,083
- Status:
- Active
- Beds:
- 3
- Lot size:
- 1 Acres
- Year built:
- 1996
- Baths:
- 2.00
- MLS#:
- 20763127
- Subdivision:
- Brookside Country Homes
ADDITIONAL INFORMATION
Still hot on the market on 1 acre! This beautiful 3 bd 2ba is a block away from Hwy 380 in Mckinney ISD, in a quiet one street with no HOA. Wood burning fireplace in the spacious living room and a bonus room or home office. The front porch is covered and a beautiful spot to enjoy the sunrise in the mornings with your coffee or watch the rainstorm roll in. The backyard is the star of the show, completely fenced in with a drive thru gate with concrete for your boat or RV. The back patio is an amazing entertainment space for hosting family bbq's and more. There is a 12 x 16 Storage barn and hot tub included. You could even build a MIL suite on it, work shed or man cave. Let your dreams run wild. All landscaping has been recently cleaned up around the property. Inside you have custom kitchen, high ceilings spacious open floor plan. This is a perfect opportunity for an investor looking to personalize a home to your needs. Come take a tour and make this your home before the new year, this custom built home is what you need to entertain your family and friends.
- Type:
- Single Family
- Sq.Ft.:
- 2,252
- Status:
- Active
- Beds:
- 3
- Lot size:
- 0.29 Acres
- Year built:
- 1920
- Baths:
- 2.00
- MLS#:
- 20759276
- Subdivision:
- Waddill
ADDITIONAL INFORMATION
WELCOME HOME! 1304 W Louisiana is all about character! This spacious home is a WOW with stunning wood floors, a front porch for tea sipping, abundant lighting, plantation shutters, stunning pool and spa perfect for entertaining. The main floor features living, dining, butlers pantry, kitchen, two bedrooms and full bath, and amazing entry off the front porch. Up the staircase you will find an oversized Primary bedroom with windows wrapped around the bedroom on three sides, a Primary Bath with clawfoot tub, walk in shower and beautiful views overlooking the pool area in the side yard! This home sits on a corner lot with garage access on the side and a loft above the garage! The loft has been stubbed out for plumbing and has electricity.

The data relating to real estate for sale on this web site comes in part from the Broker Reciprocity Program of the NTREIS Multiple Listing Service. Real estate listings held by brokerage firms other than this broker are marked with the Broker Reciprocity logo and detailed information about them includes the name of the listing brokers. ©2024 North Texas Real Estate Information Systems
McKinney Real Estate
The median home value in McKinney, TX is $503,400. This is higher than the county median home value of $488,500. The national median home value is $338,100. The average price of homes sold in McKinney, TX is $503,400. Approximately 61.7% of McKinney homes are owned, compared to 33.37% rented, while 4.93% are vacant. McKinney real estate listings include condos, townhomes, and single family homes for sale. Commercial properties are also available. If you see a property you’re interested in, contact a McKinney real estate agent to arrange a tour today!
McKinney, Texas has a population of 189,394. McKinney is more family-centric than the surrounding county with 45.67% of the households containing married families with children. The county average for households married with children is 44.37%.
The median household income in McKinney, Texas is $106,437. The median household income for the surrounding county is $104,327 compared to the national median of $69,021. The median age of people living in McKinney is 36.9 years.
McKinney Weather
The average high temperature in July is 93.2 degrees, with an average low temperature in January of 32 degrees. The average rainfall is approximately 41.1 inches per year, with 1.6 inches of snow per year.


