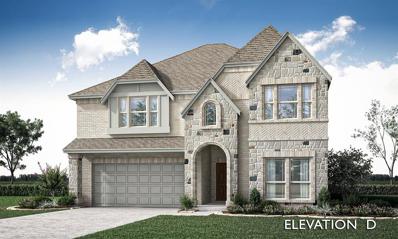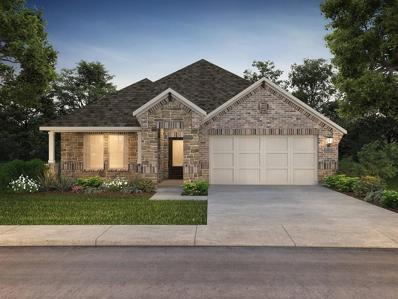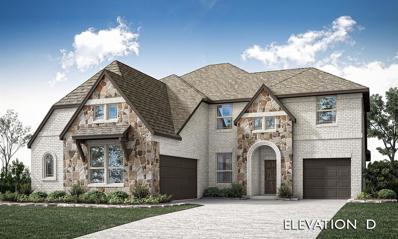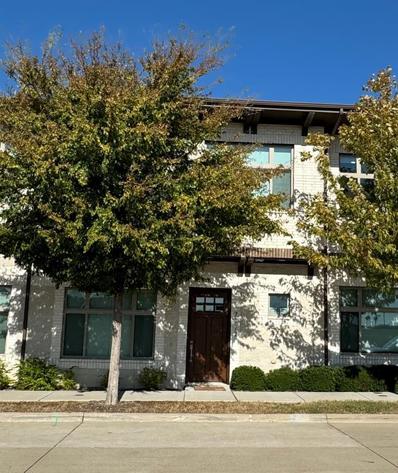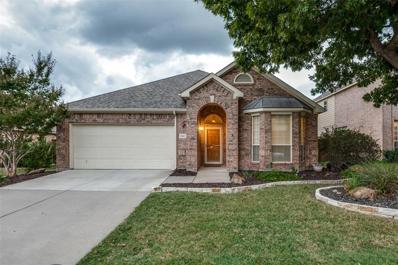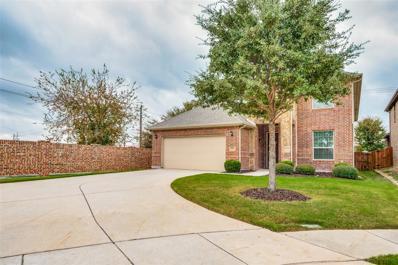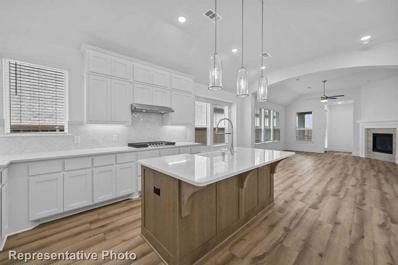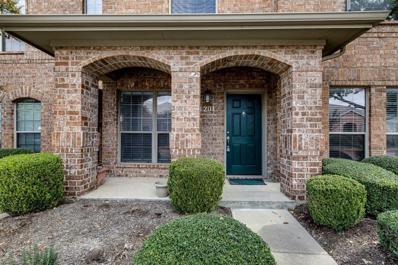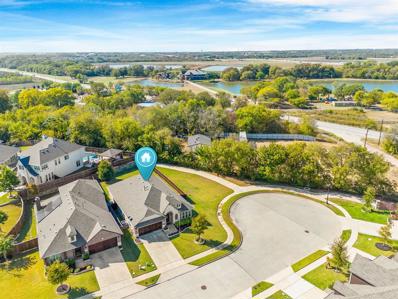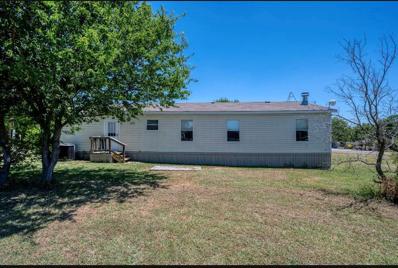McKinney TX Homes for Sale
- Type:
- Single Family
- Sq.Ft.:
- 4,045
- Status:
- Active
- Beds:
- 5
- Lot size:
- 0.14 Acres
- Year built:
- 2020
- Baths:
- 4.00
- MLS#:
- 20773101
- Subdivision:
- Lake Forest Ph Ia
ADDITIONAL INFORMATION
Built by renowned builder Grand Homes, this luxury residence offers elegant living on a spacious corner lot in the coveted McKinney ISD! With 5 bedrooms, 4 bathrooms, and over 4,000 square feet, this meticulously designed home welcomes you with soaring ceilings and rich hardwood floors. The gourmet kitchen is a chef's paradise, boasting premium steel appliances, ample counter space, and a layout designed for culinary creativity. The homeâ??s expansive floor plan includes a study, media room, floating game room, and an additional game room, providing plenty of options for entertainment and relaxation. Enjoy the formal living room and cozy den, ideal for hosting gatherings of any size. The luxurious master bathroom offers a private retreat, while the Jack and Jill bath adds convenience for family and guests alike. Other highlights include an extra-large laundry room and a prime location near SH 121 and US 75, with quick access to shopping, dining, and entertainment at the Allen Outlet Mall. This rare gem blends style, comfort, and an exceptional locationâ??donâ??t miss the chance to make it yours!
- Type:
- Single Family
- Sq.Ft.:
- 3,443
- Status:
- Active
- Beds:
- 5
- Lot size:
- 0.14 Acres
- Year built:
- 2005
- Baths:
- 3.00
- MLS#:
- 20772733
- Subdivision:
- Brookview Ph 2a
ADDITIONAL INFORMATION
PRICED TO SELL. Don't miss this Lovely two story Brick home LOADED WITH POTENTIAL with almost 3500 sq feet. Hard to find, FIVE BEDROOM and THREE FULL BATHS, with plenty of living space and great storage. Downstairs bedroom could be used as an office with a full bath and four additional ROOMY BEDROOMS upstairs, including a HUGE PRIMARY SUITE. Home backs to a greenbelt, so no neighbors behind property with a private peaceful back covered patio. Leased Tesla Solar panels, help control your monthly costs. Easy to transfer the solar lease agreement, (buyer must qualify). GREAT OPPORTUNITY FOR AN INVESTOR AS A RENTAL PROPERTY, priced below comps and READY TO MOVE QUICKLY. Walking distance to McKinney Boyd High School and parks, as well as highly desired Minshew Elementary and Dr Jack Cockrill Middle School close by. Washer, Dryer and refrigerator to convey with a list price or higher offer. Great opportunity for an investor to update this home and as this home has solid bones and great flow to living space. Larger kitchen with ample storage and private covered patio. JUMP on this one quickly and grab this GREAT OPPORTUNITY! Buyer will need to purchase a new Survey.
$784,000
5300 Pooley Lane McKinney, TX 75071
- Type:
- Single Family
- Sq.Ft.:
- 3,558
- Status:
- Active
- Beds:
- 5
- Lot size:
- 0.32 Acres
- Year built:
- 2024
- Baths:
- 4.00
- MLS#:
- 20772117
- Subdivision:
- Willow Wood Classic 60
ADDITIONAL INFORMATION
NEW! NEVER LIVED IN. Complete March 2025! The Rose II by Bloomfield Homes is a stunning and spacious design, situated on an Oversized premium lot with a striking brick and stone exterior, an 8-foot Glass front door and a 3-car garage. Inside, this open-concept plan is flooded with natural light, showcasing soaring ceilings and window-lined living spaces that create a bright, airy atmosphere throughout. Upgraded finishes elevate the home, including engineered wood floors in the common areas, sleek upgraded tile, and a dramatic Tile-to-Ceiling fireplace with gas logs. The Deluxe Kitchen is a chefâs dream, with gas cooking on built-in appliances, quartz countertops, a beautiful backsplash, and plenty of storage space. The expansive Game Room, paired with an attached Media Room, offers ample space for entertainment, while a versatile Study adds flexibility to the layout. The downstairs Primary Suite provides a peaceful retreat, and the homeâs great backyard oasis includes a covered patio, perfect for outdoor relaxation. Upstairs, youâll find 3 additional bedrooms, 2 of which share a Jack-and-Jill bath. Additional features like a tankless water heater, gutters, and more add efficiency and convenience to this already impressive home. The Rose II offers the perfect combination of luxury, practicality, and space for every need. Call today!
$625,000
1611 Oak Street McKinney, TX 75069
- Type:
- Single Family
- Sq.Ft.:
- 2,100
- Status:
- Active
- Beds:
- 3
- Lot size:
- 0.14 Acres
- Year built:
- 2023
- Baths:
- 3.00
- MLS#:
- 20768311
- Subdivision:
- College Add
ADDITIONAL INFORMATION
Welcome to your dream home in the heart of McKinney. Thoughtfully designed with high-end finishes and modern conveniences. This 3-bedroom, 2.5-bathroom residence combines elegance with functionality, featuring: Open-Concept Living Area: 18 ft. vaulted ceilings and LED spotlights illuminate the expansive living, dining, and kitchen areas. An electric fireplace adds warmth and ambiance. Gourmet Kitchen: White shaker cabinets paired with British blue island cabinets, soft-close drawers, and stunning quartz countertops with waterfall edges. Equipped with stainless steel appliances and under-cabinet LED lighting for a luxurious culinary experience. Primary Suite: Indulge in a walk-in shower and a large 3'x5' soaking tub in the primary bathroom. Study Room: A dedicated space ideal for a home office or private retreat. Energy Efficiency: Featuring spray foam R38 insulation throughout the home, including 6-inch exterior walls, roof, and garage ceiling. This home is equipped with a tankless gas water heater, Carrier AC unit, and gas furnace. Additional Features: A 2-car garage, irrigation system, and beautiful finishes complete this homeâ??s appeal. This property is designed with attention to detail, offering both style and comfort in every room. electrical. No HOA! Front and back lawn and landscaping will be complete prior to closing. About 1.5 miles from Historic Downtown McKinney offering up an array of entertainment & an eclectic blend of restaurants, local boutiques & hot spots to enjoy!
$715,000
2312 Therrell Way McKinney, TX 75072
- Type:
- Single Family
- Sq.Ft.:
- 3,947
- Status:
- Active
- Beds:
- 4
- Lot size:
- 0.17 Acres
- Year built:
- 2001
- Baths:
- 4.00
- MLS#:
- 20761808
- Subdivision:
- Hidden Creek Ph 2b
ADDITIONAL INFORMATION
This well-maintained 4-bedroom, 3.5-bath home is located in the desirable Hidden Creek community in McKinney. It features an open-concept living space with high ceilings, a modern kitchen with granite countertops, and a private backyard ideal for gatherings. The property is conveniently located near local parks, recreational areas, and community amenities such as pools, trails, and sports courts. Hidden Creek provides a welcoming and vibrant environment for its residents.
- Type:
- Single Family
- Sq.Ft.:
- 3,231
- Status:
- Active
- Beds:
- 5
- Lot size:
- 0.17 Acres
- Year built:
- 2001
- Baths:
- 3.00
- MLS#:
- 20769716
- Subdivision:
- Hidden Creek Ph 3a
ADDITIONAL INFORMATION
**Stunning 5-Bedroom Home with Pool and Hot Tub in Prime Location!** Nestled in highly desirable McKinney near Interstate 75 and the Sam Rayburn Tollway, this spacious 5-bedroom, 2.5-bathroom home spans 3,231 square feet and offers the perfect blend of comfort, luxury, and convenience. The home features two versatile living areas, ideal for entertaining or relaxing. Step outside to your private backyard oasis, complete with a sparkling pool, a relaxing hot tub, and a covered back patio already wired for outdoor speakersâ??perfect for enjoying your favorite tunes while hosting guests or unwinding after a long day. Location is everything! This home is just: - 4 miles from the new H-E-B in Frisco - 3 miles from Stonebridge Ranch Country Club - 2 miles from El Dorado Country Club Enjoy close proximity to shopping, dining, parks, and premier sporting venues, making it easy to embrace an active and vibrant lifestyle. Donâ??t miss this exceptional opportunity to own a stunning home in one of North Texas's most sought-after areas!
$1,150,000
7010 Old York Road McKinney, TX 75072
- Type:
- Single Family
- Sq.Ft.:
- 4,955
- Status:
- Active
- Beds:
- 5
- Lot size:
- 0.25 Acres
- Year built:
- 1993
- Baths:
- 4.00
- MLS#:
- 20759579
- Subdivision:
- Wellington Point Ph I
ADDITIONAL INFORMATION
Experience the luxury in this impressive Stonebridge Ranch Custom Home, uniquely positioned on the 18th Green of The Pete Dye Golf Course with breathtaking views of the Country Club and Lake. This 5-bedroom, 4-bath estate includes a pool, spa, and 3-car garage, creating your very own resort living experience. The grand entryway welcomes you with hardwood floors, leading to a dining room and formal living area adorned with stunning marble flooring. The spacious living room features a stacked stone fireplace and plantation shutters. Culinary enthusiasts will revel in the gourmet kitchen, complete with a stack stone vent hood, stainless steel 6-burner gas cooktop with griddle, double ovens, Subzero refrigerator, warming drawer, pot filler, and a walk-in pantry. Enhance your entertaining with a butler's pantry featuring a beverage refrigerator, sink, and ample cabinetry. Two bedrooms, including the expansive primary suite with fireplace and walk-in closet with custom cabinets, are conveniently located on the main floor. The upstairs game room and separate office offer spectacular views. One of the large upstairs bedrooms doubles as a media room with a cedar closet. The functional utility room is outfitted with a sink, cabinets, desk, and space for a refrigerator. Stonebridge Ranch features 2 golf courses each with its own clubhouse with dining, pools, and workout facilities. Just minutes aways is a public golf course with great food and activities. Walk or ride your golf cart to Adriatica Village which features restaurants, coffee shop, wine bistro, day spa and much more. Community amenities are abundant. Relax at the Sandy Beach Pool or the Aquatic Pool. Enjoy Tennis, Pickle Ball and Basketball Courts or Hiking and Biking Trail, a Pond for Fishing, and So Much More!
- Type:
- Single Family
- Sq.Ft.:
- 1,833
- Status:
- Active
- Beds:
- 3
- Lot size:
- 0.13 Acres
- Year built:
- 2024
- Baths:
- 2.00
- MLS#:
- 20760041
- Subdivision:
- Eastridge
ADDITIONAL INFORMATION
Brand new, energy-efficient home available by Nov 2024! A private study in the Oleander makes a perfect home office or play room.White cabinets with white-toned quartz countertops, beige tone EVP flooring with light brown carpet. Spend the weekends debating what activity to do in this amenity-filled community, make a splash in the resort-style pool, pick up a game of basketball, or let the kids loose on the playground. With quick access to US 380, residents will enjoy the benefits of a short commute to downtown McKinney, Frisco, or Richardson to enjoy nearby shopping and entertainment. Each of our homes is built with innovative, energy-efficient features designed to help you enjoy more savings, better health, real comfort and peace of mind.
$781,354
905 Lathrop Drive McKinney, TX 75071
- Type:
- Single Family
- Sq.Ft.:
- 3,485
- Status:
- Active
- Beds:
- 4
- Lot size:
- 0.18 Acres
- Year built:
- 2024
- Baths:
- 4.00
- MLS#:
- 20771969
- Subdivision:
- Willow Wood Classic 60
ADDITIONAL INFORMATION
NEW! NEVER LIVED IN. March 2025 Completion! With its thoughtful design, elegant finishes, and high-end upgrades, the Seaberry II by Bloomfield offers both style and comfort in every corner. This stately home features 4 bedrooms and 4 baths, offering plenty of room for both relaxation and entertaining. The Study, enclosed by beautiful glass French doors, provides a private retreat, while upstairs, youâll find a versatile Game Room and a dedicated Media Room for all your entertainment needs. The expansive Family Room is a true focal point, boasting a modern Tile-to-Ceiling fireplace that brings a sense of warmth and sophistication. The open-concept Deluxe Kitchen is a chef's delight, showcasing crisp white cabinetry, sleek quartz countertops, a stylish herringbone backsplash, a large pantry for ample storage, and built-in stainless steel appliances for all-gas cooking. Additional upgrades include a convenient trash can pull-out. Practical features abound, such as 5.1 surround sound pre-wiring in the media room, tall ceilings throughout, and charming window seating that adds character. The homeâs exterior is a beautiful mix of stone and brick, complemented by a brick front porch and an 8' 6-lite front door that makes a grand first impression. The J-swing garage, plus a mini garage at the front for extra storage. Stop by Bloomfield's Willow Wood model to learn more!
- Type:
- Single Family
- Sq.Ft.:
- 3,770
- Status:
- Active
- Beds:
- 5
- Lot size:
- 0.16 Acres
- Year built:
- 2005
- Baths:
- 4.00
- MLS#:
- 20768612
- Subdivision:
- Brookview Ph 2a
ADDITIONAL INFORMATION
Discounted rate options and no lender fee future refinancing may be available for qualified buyers of this home. Step into this expansive 5-bedroom home, offering over 3,700 square feet of versatile living space, ready to be tailored to your unique lifestyle! From the moment you enter, you're greeted by a spacious living and dining area that can easily become a game room, playroom, or home officeâ??the possibilities are endless. The living room, with its cozy fireplace, flows seamlessly into the dining area and a galley-style kitchen, offering abundant cabinet and counter space for all your culinary creations. The private primary suite is tucked away on the main floor offering a cozy retreat for new owners. Upstairs, you'll discover four more generously sized bedrooms and an expansive bonus room, perfect for a second living area, media room, or hobby space. With so much room to grow, this home is perfect for those looking to truly make a space their own. Outside, the fenced yard and covered patio provide the ideal setting for outdoor entertaining and relaxation. Don't miss the chance to call this spacious, inviting home yours!
$849,136
6716 Hanson Way McKinney, TX 75070
- Type:
- Single Family
- Sq.Ft.:
- 3,356
- Status:
- Active
- Beds:
- 4
- Lot size:
- 0.13 Acres
- Year built:
- 2024
- Baths:
- 4.00
- MLS#:
- 20769585
- Subdivision:
- Estates At Stacy Crossing
ADDITIONAL INFORMATION
NORMANDY HOMES TOULOUSE floor plan. Beautiful home is light and bright with high ceilings and 2 bedrooms downstairs along with a study. Within walking distance to Frisco schools, coffee shops, easy access to 121! Oversized backyard and corner lot! MOVE IN READY NOW!
$505,000
7112 Wessex Court McKinney, TX 75070
- Type:
- Townhouse
- Sq.Ft.:
- 2,176
- Status:
- Active
- Beds:
- 3
- Lot size:
- 0.05 Acres
- Year built:
- 2019
- Baths:
- 3.00
- MLS#:
- 20768338
- Subdivision:
- Trails At Craig Ranch Ph 4 The
ADDITIONAL INFORMATION
Contemporary 3-bedroom, 2.5-bathroom townhouse located in the sought-after area of McKinney. This home features an open-concept layout that enhances the sense of space and light. The main level showcases a spacious living area with large windows, a dining space, and a modern kitchen equipped with stainless steel appliances, granite countertops, and a pantry for extra storage. The upper level houses the primary suite, complete with an en-suite bathroom featuring dual sinks, a soaking tub, and a separate shower, along with a walk-in closet. Two additional bedrooms and a full bathroom complete the second floor. The attached two-car garage provides convenience and additional storage space. This townhouse's location offers easy access to local parks, schools, and shopping centers, as well as major highways for commuting. Experience modern living in a vibrant community with this exceptional property.
- Type:
- Single Family
- Sq.Ft.:
- 3,608
- Status:
- Active
- Beds:
- 3
- Lot size:
- 0.15 Acres
- Year built:
- 2006
- Baths:
- 3.00
- MLS#:
- 20766500
- Subdivision:
- Settlement At Craig Ranch The
ADDITIONAL INFORMATION
A beautiful north facing custom built home in the incredible Settlement at Craig Ranch in McKinney. This home goes to the highly rated schools with Frisco ISD!! Welcome to this spacious layout with light and bright family room that is open to the kitchen and island. A study with wood beams and wood flooring in the dining room which opens to a side patio. 8 foot doors! Built in pantry by the side exterior door of the kitchen on the right side. Granite cabinets and stainless steel appliances in the kitchen. Huge master bedroom with an incredible bath! 2 large closets in the master bedroom! Tons of storage space!! Upstairs you have this massive game room with a built in bar area. 2 very generous sized bedrooms and bath up. Super close to SRT, DNT toll roads, Hwy 75, shopping, dining, you name it!! Super close to all the schools as well. You will not find a better location in McKinney to freely go where you want to go as quickly as this home.
$449,000
2112 Trinity Lane McKinney, TX 75072
- Type:
- Single Family
- Sq.Ft.:
- 1,939
- Status:
- Active
- Beds:
- 3
- Lot size:
- 0.15 Acres
- Year built:
- 2005
- Baths:
- 2.00
- MLS#:
- 20769223
- Subdivision:
- Fountainview Ph Three
ADDITIONAL INFORMATION
Discover your dream home in this meticulously maintained property, offering a perfect blend of modern updates and desirable features. This stunning residence boasts numerous recent upgrades, all just 3 years old, including HVAC, roof, flooring and dishwasher. Step inside to find elegant wood-like tile floors gracing the entry, living room, dining, and kitchen, creating a seamless and contemporary aesthetic. The open concept family room, complete with a cozy fireplace, provides breathtaking views of the adjacent golf course. Culinary enthusiasts will appreciate the kitchen's versatility, featuring an electric range with a gas stub for potential conversion. Retreat to the private master suite, where luxury awaits. The ensuite bathroom boasts double sinks, a separate shower, tub, and spacious walk in closet. Throughout the home, energy-efficient double-pane windows help maintain a comfortable temperature while reducing costs. Additional amenities include a programmable thermostat, a brand-new Rainbird sprinkler control box, and a water line for refrigerator hookup. Step outside to discover an outdoor oasis perfect for entertaining. The large, covered patio overlooks the picturesque Westridge Golf Course, providing a serene backdrop for relaxation and gatherings. Located in the coveted Stonebridge Ranch community, residents enjoy access to an array of amenities, including pools, pickleball courts, volleyball courts, and tennis facilities. The prime location offers easy access to top stores, Sam Rayburn Tollway, and Frisco, making it ideal for commuters and those who appreciate suburban conveniences. This property seamlessly combines the charm of a well-maintained home with the benefits of recent updates and a prime location. The golf course views, spacious outdoor living area, and access to community amenities create an unparalleled living experience. Don't miss this opportunity with a perfect blend of comfort, style, and convenience in a sought-after neighborhood.
$639,900
3501 Delta Drive McKinney, TX 75071
- Type:
- Single Family
- Sq.Ft.:
- 3,002
- Status:
- Active
- Beds:
- 5
- Lot size:
- 0.15 Acres
- Year built:
- 2017
- Baths:
- 3.00
- MLS#:
- 20768907
- Subdivision:
- Park Ridge
ADDITIONAL INFORMATION
Welcome to this stunning 5-bedrm, 3 full bath elegant and highly functional home nestled in highly sought after neighborhood. Step inside to discover a spacious and inviting layout, perfect for both family living and entertaining. The heart of the home features an oversized primary bedrm with a serene sitting area, ideal for unwinding after a long day. Primary suite boasts a luxury spa-like soaking tub and separate shower with plenty of space in the walk-in closet. Send the kids upstairs to their own sanctuary. Where they have their own private rooms and a gaming or movie area. Well maintained home also comes with a 1 year home warranty.
- Type:
- Condo
- Sq.Ft.:
- 1,458
- Status:
- Active
- Beds:
- 2
- Lot size:
- 20.3 Acres
- Year built:
- 2009
- Baths:
- 2.00
- MLS#:
- 20759577
- Subdivision:
- Villas At Willow Grove
ADDITIONAL INFORMATION
CORNER UNIT ON THE WATER! Popular 2-bedroom floor plan with a spacious and open floor plan including a large living, dining, bonus area for office, utility room and large Kitchen. Two very spacious bedrooms are split for privacy. The Primary bedroom showcases views, large walk-in closet and ensuite bath. An attached two car garage is oversized. Great lock and leave lifestyle community with all exterior maintenance of the home and landscaping maintained through the HOA. Gated community for added peace of mind and privacy! Home has been freshly painted and new carpet just installed! Truly a move-in ready home!!
$375,000
8616 Pilar Way McKinney, TX 75070
Open House:
Saturday, 1/11 8:00-7:00PM
- Type:
- Townhouse
- Sq.Ft.:
- 1,674
- Status:
- Active
- Beds:
- 2
- Lot size:
- 0.04 Acres
- Year built:
- 2009
- Baths:
- 3.00
- MLS#:
- 20769175
- Subdivision:
- Hemingway At Craig Ranch Ph 2
ADDITIONAL INFORMATION
Welcome to a charming property that feels warm and inviting. The interior features a fresh, neutral paint scheme that pairs beautifully with the cozy fireplace. The kitchen is a delight, complete with a stylish backsplash and stainless steel appliances. The primary bedroom includes a spacious walk-in closet, while the primary bathroom offers double sinks and a separate tub and shower. Recent flooring updates add to the homeâ??s modern appeal. This property is a true gem, combining style and functionality. Donâ??t miss your chance to make it your home! This home has been virtually staged to illustrate its potential.
- Type:
- Single Family
- Sq.Ft.:
- 1,605
- Status:
- Active
- Beds:
- 3
- Lot size:
- 0.12 Acres
- Year built:
- 2024
- Baths:
- 2.00
- MLS#:
- 20768903
- Subdivision:
- Trinity Falls: Artisan Series - 40' Lots
ADDITIONAL INFORMATION
MLS# 20768903 - Built by Highland Homes - May completion! ~ 1 story, 3 bedrooms, 2 baths, family room, dining area. Light brick, custom front door, uplights, extended covered patio, 8' interior doors & 5' added to garage depth! Plan features spacious primary closet, generous pantry & tile fireplace! Painted kitchen cabinets w-extended lighted glass uppers, SS apron sink, quartzite countertops, upgraded backsplash, undercabinet & pendant lights. Primary bath spa shower! Wood floors, upgraded carpet, pad & tile!
Open House:
Sunday, 1/12 1:00-3:00PM
- Type:
- Single Family
- Sq.Ft.:
- 3,520
- Status:
- Active
- Beds:
- 4
- Lot size:
- 0.15 Acres
- Year built:
- 2020
- Baths:
- 3.00
- MLS#:
- 20768301
- Subdivision:
- Lake Forest Ph Ia
ADDITIONAL INFORMATION
Welcome to this stunning 4-bedroom, 3-bathroom EAST facing home built by GRAND HOMES in a prime McKinney location, just minutes from highway 121 and 75. As you step through the grand entrance, you'll be greeted by an open floor plan, perfect for both entertaining and everyday living. The main areas feature beautiful engineered wood floors, enhancing the homes elegance and easy maintenance. The layout includes a dedicated office space, ideal for remote work or study. Upstairs features a media room with sconce lighting and 5.1 wired surround sound. The kitchen is a chef's delight with modern appliances, large island and ample counter space that flows seamlessly into the breakfast and living area that features a floor-to-ceiling stacked stone fireplace. The living areas also feature tall windows with beautiful decorative curtains. An additional bedroom down provides convenience and flexibility, perfect for guests or multi-generational living. The primary suite is a true retreat with an en-suite bath featuring dual vanities, walk-in shower and soaking tub. Outside enjoy a large covered patio ideal for outdoor dining, relaxation and entertaining. Community amenities include a scenic walking trail that connects to Phase 2 and a community pool, clubhouse and gym. Don't miss the chance to make this beautiful home in a sought-after community your own.
Open House:
Saturday, 1/11 3:00-5:00PM
- Type:
- Single Family
- Sq.Ft.:
- 3,556
- Status:
- Active
- Beds:
- 5
- Lot size:
- 0.14 Acres
- Year built:
- 2008
- Baths:
- 4.00
- MLS#:
- 20751574
- Subdivision:
- HEIGHTS AT WESTRIDGE PHASE III
ADDITIONAL INFORMATION
This spacious 5 bedroom and 4 full bath home is ready for you to make it your own. Downstairs you'll find a 2 story dining room off the entry along with an office. The kitchen is open to the family room that features a corner fireplace. The wall of windows along the back of the home overlooks the pool and outdoor kitchen area. This primary bedroom is spacious with the bathroom featuring dual sinks, separate tub and shower and a closet with great storage. You'll also find a secondary bedroom and full bath downstairs along with a desk area. Upstairs the media room is a great place to watch a game or movies. Just off the game room you have 3 secondary bedrooms. One secondary bedroom upstairs features an ensuite bathroom and a LARGE walk-in closet. There is an ample amount of storage space throughout the home. Outside you'll find a large pool and a built in grill under the patio perfect for friends and family to gather for BBQ days and nights. Home has been freshly painted. Home is walking or biking distance to Mooneyham Elementary, Roach Middle School and Heritage High School along with the neighborhood park, and field area.
- Type:
- Condo
- Sq.Ft.:
- 1,557
- Status:
- Active
- Beds:
- 3
- Lot size:
- 0.11 Acres
- Year built:
- 2005
- Baths:
- 2.00
- MLS#:
- 20766996
- Subdivision:
- Villas Of Westridge
ADDITIONAL INFORMATION
Townhome in Gated McKinney Community! Discover the perfect blend of comfort and convenience with this charming 3-bedroom, 2-bath townhome in McKinney. Nestled within a secure gated community, you'll enjoy exclusive access to a sparkling community pool - ideal for relaxation and leisure. This two-story home boasts recent updates, featuring plush new carpet and a fresh coat of paint throughout. The culinary enthusiast will appreciate the kitchenâs modern granite countertops, breakfast bar, electric stove-oven, built-in microwave and pantry. The open floor plan seamlessly connects kitchen and living spaces, creating a welcoming atmosphere for gatherings. A spacious 2-car garage provides ample storage and parking. Located in a vibrant community known for its excellent amenities, this home is a must-see. Close to shopping, restaurants, and freeways.
- Type:
- Single Family
- Sq.Ft.:
- 2,044
- Status:
- Active
- Beds:
- 4
- Lot size:
- 0.19 Acres
- Year built:
- 2017
- Baths:
- 2.00
- MLS#:
- 20743128
- Subdivision:
- Willow Wood Ph 1
ADDITIONAL INFORMATION
RARE opportunity! 2.5% Assumable Loan-see attachments for seller equity info. GORGEOUS Bloomfield quality on one of the best cul-de-sac tree view lots in the neighborhood. 4 bedroom + study or formal dining. You'll enjoy entertaining in this wide open plan with granite kitchen, 5 burner gas range, island, stainless appliances & huge corner pantry. Dining area off kitchen features another bank of cabinets perfect as a coffee or dry bar. Wood look tile throughout & a wall of windows to enjoy the open view of trees. The Primary suite is complete with a long window seat & an +11K Safe Step whirlpool walk in tub. Covered patio, upgraded stone landscape beds & a 58 X 130 private lot. Enjoy community amenities: pool, splash park, pavilion, sports court, playground. Zoned highly rated Melissa ISD with Willow Wood Elementary in the neighborhood. Just 6min to Oak Hollow Golf Course, 11min to downtown McKinney shops, dining, festivals & entertainment, 6 mins to HWY 75. Take advantage of this rare financing opportunity.
Open House:
Saturday, 1/11 2:00-4:00PM
- Type:
- Single Family
- Sq.Ft.:
- 3,616
- Status:
- Active
- Beds:
- 5
- Lot size:
- 0.34 Acres
- Year built:
- 2017
- Baths:
- 4.00
- MLS#:
- 20764692
- Subdivision:
- Live Oak Creek
ADDITIONAL INFORMATION
Discover this stunning former Beazer model home, set on an oversized lot in highly desirable McKinney, Texas. With 5 spacious bedrooms and 4 baths, this home boasts an open floor plan designed for both luxury and comfort. Step through the grand foyer into a two-story living space featuring a breathtaking floor-to-ceiling stone fireplace. The primary suite and a flexible secondary roomâ??perfect as a bedroom or officeâ??are conveniently located on the first floor. The chefâ??s kitchen is an entertainerâ??s dream, complete with custom cabinetry, stainless steel appliances, granite countertops, an island, and a large eat-in breakfast nook. Upstairs, a sweeping staircase leads to additional bedrooms and a versatile loft area. With elegance and modern functionality, this home is crafted for exceptional living.
- Type:
- Mobile Home
- Sq.Ft.:
- 1,680
- Status:
- Active
- Beds:
- 3
- Lot size:
- 0.5 Acres
- Year built:
- 2005
- Baths:
- 2.00
- MLS#:
- 20768348
- Subdivision:
- D E W Babb
ADDITIONAL INFORMATION
Wonderful opportunity OUTSIDE CITY LIMITS in phenomenal Melissa ISD. Featuring 3 bedrooms, 2 full bathrooms, open living area perfect for family gatherings. Situated on a half acre with plenty of room for gardening, entertaining, or simply relaxing in your private space. A short drive from the amenities of the city while enjoying the peace and quiet of country living.
$549,000
3000 Avery Lane McKinney, TX 75070
- Type:
- Single Family
- Sq.Ft.:
- 2,677
- Status:
- Active
- Beds:
- 4
- Lot size:
- 0.19 Acres
- Year built:
- 2000
- Baths:
- 3.00
- MLS#:
- 20762674
- Subdivision:
- Eldorado Heights Sec II Ph Xii
ADDITIONAL INFORMATION
Welcome to your freshly remodeled and ready to move in home! Located in the coveted McKinney ISD, on a Cul-de-Sac with ample parking space for guests and visters. Prime location with all amenities nearby. Very close to the highway. Home is very well kept with, great features including all new appliances, two new AC-HVAC units, updated kitchen, flooring,fence, new garage door and new doors throughout the home. 4 bedrooms with the master suite upstairs and a guest bedroom downstairs, comes with a brand new build in closet with shelving and a lifetime warranty. Ideal for a mother-in-law room. 3 spacious living areas and 2 dining areas. A very desirable floor plan with an open layout and soaring ceilings in the living areas. Beautiful kitchen with a breakfast nook. Don't miss out. Go, have a look and be prepared to fall in love and celebrate the coming holidays. Buyer to verify all information contained herein. Motivated Seller.

The data relating to real estate for sale on this web site comes in part from the Broker Reciprocity Program of the NTREIS Multiple Listing Service. Real estate listings held by brokerage firms other than this broker are marked with the Broker Reciprocity logo and detailed information about them includes the name of the listing brokers. ©2025 North Texas Real Estate Information Systems
McKinney Real Estate
The median home value in McKinney, TX is $503,400. This is higher than the county median home value of $488,500. The national median home value is $338,100. The average price of homes sold in McKinney, TX is $503,400. Approximately 61.7% of McKinney homes are owned, compared to 33.37% rented, while 4.93% are vacant. McKinney real estate listings include condos, townhomes, and single family homes for sale. Commercial properties are also available. If you see a property you’re interested in, contact a McKinney real estate agent to arrange a tour today!
McKinney, Texas has a population of 189,394. McKinney is more family-centric than the surrounding county with 45.67% of the households containing married families with children. The county average for households married with children is 44.37%.
The median household income in McKinney, Texas is $106,437. The median household income for the surrounding county is $104,327 compared to the national median of $69,021. The median age of people living in McKinney is 36.9 years.
McKinney Weather
The average high temperature in July is 93.2 degrees, with an average low temperature in January of 32 degrees. The average rainfall is approximately 41.1 inches per year, with 1.6 inches of snow per year.


