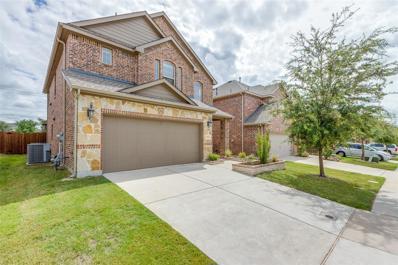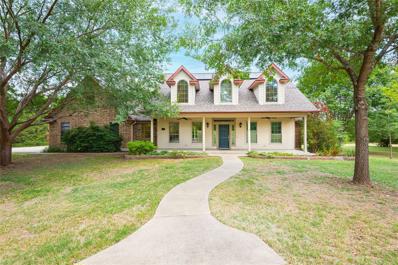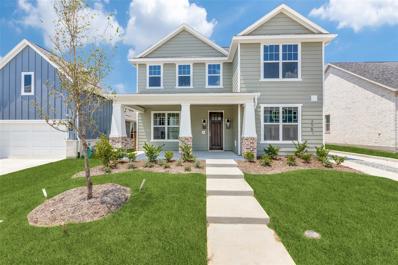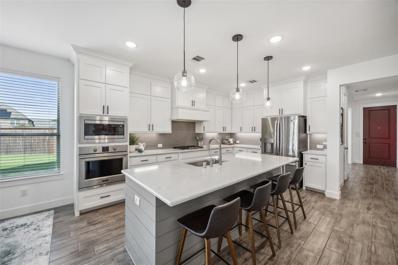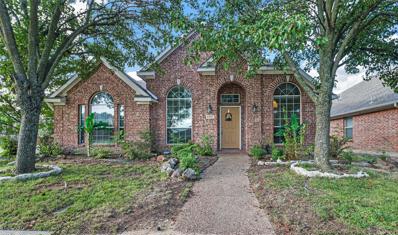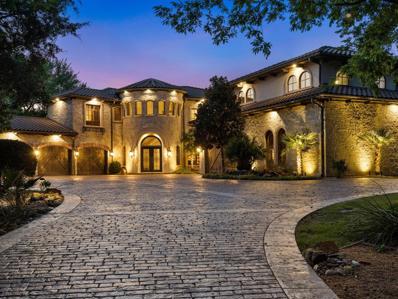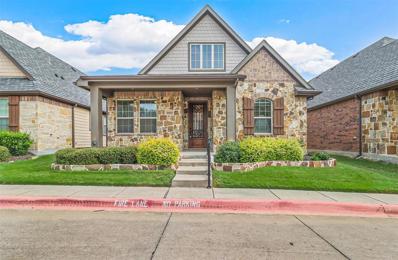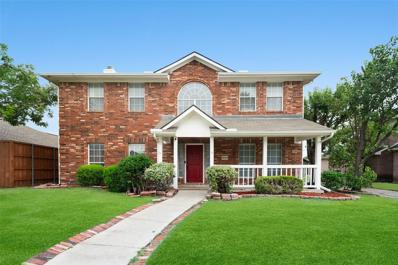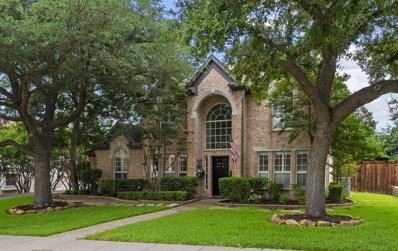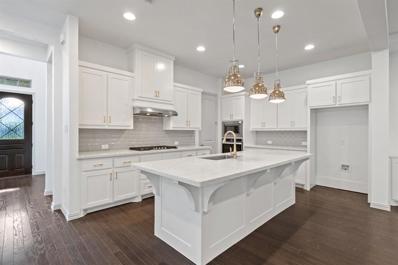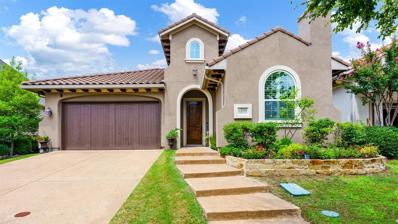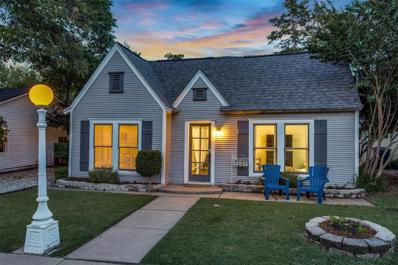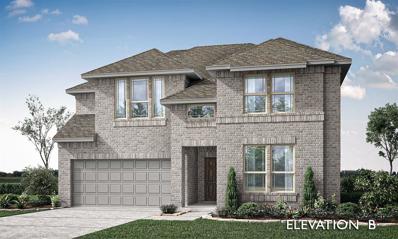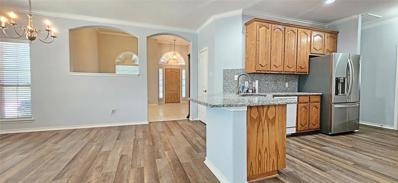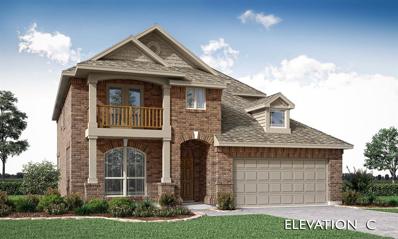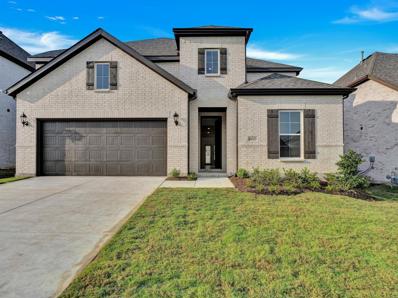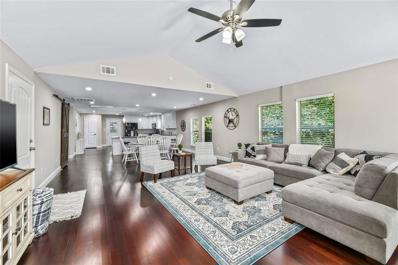McKinney TX Homes for Sale
- Type:
- Single Family
- Sq.Ft.:
- 2,041
- Status:
- Active
- Beds:
- 3
- Lot size:
- 0.1 Acres
- Year built:
- 2017
- Baths:
- 3.00
- MLS#:
- 20687130
- Subdivision:
- Highlands At Westridge Ph 4 The
ADDITIONAL INFORMATION
Sellers are very Motivated. Welcome to a stunning residence located in the highly sought-after Prosper ISD. This exquisite home offers a perfect blend of comfort, and modern living. As you step inside, you'll be greeted by an open-concept floor plan that seamlessly connects the living, dining, and kitchen areas. The spacious living room features large windows that flood the space with natural light, and a cozy fireplace, creating an inviting atmosphere for gatherings with family and friends. The gourmet kitchen is a chef's dream, equipped with top-of-the-line stainless steel appliances, granite countertops, lots of cabinetry. The primary suite is a true retreat, offering a spacious bedroom with a sitting area, a walk-in closet, and a luxurious en-suite bathroom complete with a soaking tub, separate shower, and dual vanities. Located in a family-friendly neighborhood with excellent schools, parks, and convenient access to shopping, dining, and entertainment options.
$875,000
2742 Fm 546 McKinney, TX 75069
- Type:
- Single Family
- Sq.Ft.:
- 2,587
- Status:
- Active
- Beds:
- 3
- Lot size:
- 5.13 Acres
- Year built:
- 2001
- Baths:
- 4.00
- MLS#:
- 20688324
- Subdivision:
- Na
ADDITIONAL INFORMATION
Enjoy all the perks of country living while still being conveniently located to McKinney, Princeton and Allen. This amazing 5-acre property backs onto Corps of Engineer land for seclusion and privacy. The open-concept living space is perfect for entertaining with a brick fireplace, built-in cabinets, vaulted ceilings and beautiful deck just outside of the living room. Upstairs is a large bonus room with a full bathroom that could be used as a gameroom or 4th bedroom. With an attached 2-car garage and a separate 1500-sf shop equipped with power, this property offers plenty of storage and workspace for all your needs. Equipped with solar panels for optimum energy savings.
- Type:
- Single Family
- Sq.Ft.:
- 3,152
- Status:
- Active
- Beds:
- 4
- Lot size:
- 0.14 Acres
- Year built:
- 2024
- Baths:
- 3.00
- MLS#:
- 20687611
- Subdivision:
- College St Manor
ADDITIONAL INFORMATION
Welcome to the charming Anderson floor plan, nestled within the heart of historic Downtown McKinney, Texas. This exquisite home offers a perfect blend of modern comfort and timeless elegance. The Anderson boasts four generously sized bedrooms, providing plenty of space for family and guests alike. Three well-appointed bathrooms ensure convenience and privacy, with elegant finishes and fixtures throughout. The master suite is a true retreat, offering a serene atmosphere with a luxurious ensuite bathroom featuring a soaking tub, separate shower, and dual vanities. An upstairs game room allows space for game night or movie night with the family. Enjoy easy access to a vibrant community filled with boutique shops, restaurants, and cultural attractions. Whether strolling through the charming streets or attending local events, this location offers a truly enriched lifestyle! Move-In Ready!
- Type:
- Single Family
- Sq.Ft.:
- 2,730
- Status:
- Active
- Beds:
- 3
- Lot size:
- 0.14 Acres
- Year built:
- 2024
- Baths:
- 3.00
- MLS#:
- 20687586
- Subdivision:
- College St Manor
ADDITIONAL INFORMATION
Spanning 2,730 square feet, Stoneleigh is a gorgeous two-story floor plan with 3 bedrooms, 3.5 bathrooms and a 2-car garage. The homeâs sizable front porch offers 155+ square feet of covered shade, while the back porch offers nearly 200 square feet of covered space. Upon entering the home, youâre greeted by a beautiful u-shaped staircase with under stairs storage that pays homage to historical staircases. Space abounds with a grand foyer with two-story cathedral ceiling, and continues with a huge pantry, oversized primary-bedroom closet and large upstairs game room. The laundry room at the rear of the home is perfect for play clothes drop-offs. Move In Ready!
- Type:
- Single Family
- Sq.Ft.:
- 2,935
- Status:
- Active
- Beds:
- 4
- Lot size:
- 0.19 Acres
- Year built:
- 2019
- Baths:
- 4.00
- MLS#:
- 20685817
- Subdivision:
- Liberty Hill
ADDITIONAL INFORMATION
Impeccably maintained, this residence feat a home office with elegant French Doors, ideal for remote work or study. The kitchen is a chef's dream, boasting an additional 3rd row of cabinetry, a large basin kitchen sink, pot & pan drawers, & sleek SS appliances. Open to the dining area & family room, the kitchen & living spaces are flooded with natural light, creating a warm & inviting atmosphere. The spacious primary suite includes an enviable en-suite bathroom feat dual vanities, a large WI shower with stylish tile accents, & a relaxing garden tub. Upstairs, a game room awaits, along with 3 additional bedrooms & 2 full bathrooms, providing ample space for family & guests. The outdoor patio is generously sized, feat beautiful stamped concrete & a pergola. For sports enthusiasts, there's a dedicated turf soccer area to practice &hone your skills. This home combines luxury, functionality & an unbeatable location. Don't miss the opportunity to make this exceptional property your own!
$535,000
204 Prism McKinney, TX 75072
- Type:
- Single Family
- Sq.Ft.:
- 2,821
- Status:
- Active
- Beds:
- 4
- Lot size:
- 0.18 Acres
- Year built:
- 1996
- Baths:
- 3.00
- MLS#:
- 20686675
- Subdivision:
- Crimson Ridge
ADDITIONAL INFORMATION
Beautiful 2 story home in the desirable master planned community of Stonebridge Ranch! Inside are 4 bedrooms, game room and 2.5 baths! Recently updated with Granite counters, painted cabinets, lighting, and more! Out back is oversized yard with room for pool and play! 2 car garage! Neighborhood amenities include sandy beach pool, tennis, walking trails and more!
- Type:
- Single Family
- Sq.Ft.:
- 1,831
- Status:
- Active
- Beds:
- 3
- Lot size:
- 0.13 Acres
- Year built:
- 2003
- Baths:
- 2.00
- MLS#:
- 20685973
- Subdivision:
- Eldorado Heights Sec Ii Ph X
ADDITIONAL INFORMATION
Gorgeous 1 story house in Eldorado Height features community formal dining room, full size office, bright kitchen with skylight and lots of cabinet space. Open living room with fireplace and spacious master bedroom with large windows, vaulted ceiling and dual vanity, separate shower, wood-look tile and walk-in closet in master bath. Great size backyard with patio, stepping stone. Roof and water heather changed in 2018 and brand new dishwasher.
$5,900,000
2115 Paradise Ranch Trail McKinney, TX 75071
- Type:
- Single Family
- Sq.Ft.:
- 6,285
- Status:
- Active
- Beds:
- 4
- Lot size:
- 10.6 Acres
- Year built:
- 2008
- Baths:
- 6.00
- MLS#:
- 20683703
- Subdivision:
- Paradise Ranch
ADDITIONAL INFORMATION
A CAR ENTHUSIASTS DREAM! You have NEVER seen anything quite like this in McKinney, TX! The 20+ car showroom was constructed from a 100yo barn and features a soda shop counter. This space is over 6200sf, fully air-conditioned and heated, and attached to the main house. Paradise Ranch is a stunning Tuscan-style estate. This exquisite 14,000 sq ft home boasts 4 bedrooms, 6 bathrooms, a workout room, a theater, a wine cave, and an indoor-outdoor pool. All of this is on 10 acres with a 4-stall barn. The property features rustic facades, gracefully-arched doorways, and a blend of Old World charm with modern sophistication. Enjoy beautifully landscaped grounds, a partially treed lot, and a private gated entrance. Ideal for those seeking luxury and tranquility, this estate offers an unparalleled living experience. Don't miss this unique opportunity to own a piece of Paradise Ranch! *Seller will consider offers on home only or home and lots* *See all MLS listings on Paradise Ranch*
- Type:
- Condo
- Sq.Ft.:
- 2,486
- Status:
- Active
- Beds:
- 2
- Lot size:
- 28.19 Acres
- Year built:
- 2016
- Baths:
- 3.00
- MLS#:
- 20679716
- Subdivision:
- The Retreat At Craig Ranch
ADDITIONAL INFORMATION
Welcome to 8604 Grassland Drive in McKinney! This stunning home in The Retreat at Craig Ranch offers 2 bedrooms, 2.5 bathrooms and a dedicated office. The open-concept living area features a fireplace, generous kitchen island, and separate dining space. The master suite includes a luxurious ensuite with a soaking tub, large tile shower, dual vanity, and walk-in closet with built-in shelving and vanity table. Upstairs, you'll find a spacious living area and an additional bedroom with its own bathroom, perfect for guests. Located just steps to the 9,000 sq. ft. state-of-the-art Clubhouse with amenities including a gourmet kitchen, fitness center, pool & spa! Craig Ranch amenities include a hospital, soccer fields, and a town center with shops and dining, all connected by community trails. Located in the desirable Dallas-Fort Worth area, The Retreat at Craig Ranch offers a pedestrian-friendly, upscale country club lifestyle. Schedule your showing now!
- Type:
- Townhouse
- Sq.Ft.:
- 1,827
- Status:
- Active
- Beds:
- 3
- Lot size:
- 0.06 Acres
- Year built:
- 2021
- Baths:
- 3.00
- MLS#:
- 20683503
- Subdivision:
- Trinity Falls Planning Unit 3 Ph 4b South
ADDITIONAL INFORMATION
REDUCED! BRING US AN OFFER! Better than new construction. Highland Homes Casey floorplan with several upgraded features such as EcoWater, a whole house water softener & filtration system (value of $7500), Norman shades & upgraded kitchen & 3rd row cabinetry. Charming is what best describes this townhome.One of the larger floor plans built with 1827 sq ft. the main level allows for a large dining area & plenty of room for entertaining which can extend to the front patio.Upstairs has a nice size loft area & bedrooms. Gently lived in and still feels new. Sellers are sad to leave it but the next owners will enjoy the sunlit rooms, additional ceiling fans throughout & charming patio. Trinity Falls offers the best amenities pools, splash pads, sports courts, pavilion, & on-site elementary.The newly opened Lodge which is an event space with catering kitchen, co-working areas, fitness room, pool, event lawn, & dog park not to mention there are miles of walking trails.
- Type:
- Single Family
- Sq.Ft.:
- 2,364
- Status:
- Active
- Beds:
- 4
- Lot size:
- 0.15 Acres
- Year built:
- 1998
- Baths:
- 3.00
- MLS#:
- 20682419
- Subdivision:
- Eldorado Heights Sec Ii Ph Viii
ADDITIONAL INFORMATION
Location, Location, Location! Beautifully updated McKinney 2 story home in a wonderful location - Eldorado Heights off of Lake Forest Drive just north of Highway 121. This 4 bedroom, 2.5 bath home has new carpet, updated flooring and updated bathrooms. Kitchen has some new stainless steel appliances with a 4 burner gas range, great island and breakfast counter. Updated counters complete this wonderful kitchen! Fireplace in living room and built in shelving in formal living or could be used as a first floor office. Home offers a spacious primary bedroom with updated ensuite bathroom as well as other 3 bedrooms. Enjoy the great outdoor space with a nice patio and fenced backyard! HOA community pool and McKinney city park are within walking distance. Home is zoned for McKinney ISD schools.
- Type:
- Single Family
- Sq.Ft.:
- 3,518
- Status:
- Active
- Beds:
- 4
- Lot size:
- 0.3 Acres
- Year built:
- 1992
- Baths:
- 4.00
- MLS#:
- 20684898
- Subdivision:
- Village Of Eldorado Ph Iv
ADDITIONAL INFORMATION
Make your home in this charming custom build across the the street from the award winning Valley Creek Elementary School. Just steps away from the golf course and a quick walk to Eldorado Country Club, you will feel rested among the mature trees and extensive walking trails. The walk-up is elegant and opens onto hand-scraped wood and slate floors. The spacious primary suite overlooks the backyard oasis and boasts a massive closet. For those working from home, the enchanting library office is a dream and has its own full bathroom. The large kitchen features updated appliances and granite countertops. Natural light abounds, with large windows throughout the downstairs. Upstairs, find three bedrooms and two bathrooms with a large secondary living area attached to the balcony which overlooks the pool. Storage closets and attic space abound, but you might not need them with the massive three-car garage. Seize the day to make this your dream home - book your private showing while you can!
- Type:
- Single Family
- Sq.Ft.:
- 3,282
- Status:
- Active
- Beds:
- 4
- Lot size:
- 0.28 Acres
- Year built:
- 1998
- Baths:
- 4.00
- MLS#:
- 20678594
- Subdivision:
- Eldorado Estates Ph Iii
ADDITIONAL INFORMATION
A home like this, in sought after Eldorado Estates, doesn't come on the market often! Open floor plan meant for entertaining and a backyard Oasis including a large covered patio, heated pool & spa, in-ground fire pit, plush landscaping and gardening area. Beautiful Oak wood floors flow throughout the first floor, custom paint and new carpet upstairs. Plenty of room; with large bedrooms, each with ensuite bathrooms, walk-in closets and tons of storage. The 3-car garage has a workbench and epoxy flooring. Roof replaced in 2016, 2 WHs and 2 HVACs. Discounted rate options and no lender fee future refinancing may be available for qualified buyers of this home.
Open House:
Saturday, 11/16 11:00-1:00PM
- Type:
- Single Family
- Sq.Ft.:
- 3,000
- Status:
- Active
- Beds:
- 5
- Lot size:
- 3.65 Acres
- Year built:
- 1997
- Baths:
- 3.00
- MLS#:
- 20684472
- Subdivision:
- David Cherry Survey
ADDITIONAL INFORMATION
Welcome to this stunning 5 bed, 3 bath home on a gated 3.65 acres with full perimeter fencing. Enjoy wood and tile floors, stainless steel appliances, and a spacious layout with large bedrooms. This home offers modern luxury and rustic charm. Outside, you'll find a barn, sand volleyball court, and a 60x40 workshop with roll-up doors, insulation, and a 12â Big Ass Fan. The workshop also features a premium car lift, 15x60 RV height-covered parking with an RV hookup, and a separate electric meter. With 220V throughout the workshop, this property offers endless possibilities for customization. Don't miss your chance to own this exceptional home and experience the perfect blend of comfort and functionality. Schedule your viewing today!
- Type:
- Single Family
- Sq.Ft.:
- 2,826
- Status:
- Active
- Beds:
- 4
- Lot size:
- 0.14 Acres
- Year built:
- 2024
- Baths:
- 3.00
- MLS#:
- 20684522
- Subdivision:
- Erwin Farms
ADDITIONAL INFORMATION
New Construction in Erwin Farms, McKinney: Discover the Lockhart plan, in this beautiful two-story home available for move-in NOW. This residence offers 4 bedrooms and 3 bathrooms, featuring a gourmet kitchen with a stainless vent hood, an expansive covered patio, and an open floor plan. The media room comes equipped with 7.1 surround sound. With two bedrooms and bathrooms on the first floor, the layout includes a spacious owner's suite and three additional bedrooms, spanning 2,826 sq. ft. Perfect for a growing family or entertaining guests.
- Type:
- Single Family
- Sq.Ft.:
- 2,886
- Status:
- Active
- Beds:
- 4
- Lot size:
- 0.1 Acres
- Year built:
- 2019
- Baths:
- 3.00
- MLS#:
- 20680619
- Subdivision:
- Southern Hills At Craig Ranch Ph 1
ADDITIONAL INFORMATION
Built by Ashton Woods Homes, this property is conveniently located in Southern Hills of Craig Ranch, just 8 miles from Headquarters Drive, off 121. Featuring a stunning brick and stone elevation with a mahogany front door, and low maintenance landscape. The home includes an in-law suite downstairs with hardwood flooring and a full bath. Hardwood floors extend through the foyer, kitchen, family room, and dining area. The kitchen is upgraded with a spacious eat-in bar island, quartz countertops, pot and pan drawers, and brushed nickel hardware. Upstairs, the master suite and two additional bedrooms are situated near the game room. The master suite boasts a tray ceiling, a freestanding tub, and an oversized master closet that connects to the utility room for easy laundry access. Additionally, there's a mudroom just off the 2-car garage. Walking distance to TPC golf course and aerobics, and short drive to restaurants, stores and more.
- Type:
- Single Family
- Sq.Ft.:
- 3,187
- Status:
- Active
- Beds:
- 4
- Lot size:
- 0.16 Acres
- Year built:
- 2013
- Baths:
- 4.00
- MLS#:
- 20682019
- Subdivision:
- Phase 2 Of The Estates At Craig Ranch West
ADDITIONAL INFORMATION
MY clients are offering $17,000 seller consecution to use to buy down points or closing cost. This stunning single-story home in the desired gated community of Craig Ranch boasts 4 spacious bedrooms, 3.5 baths, and a 3 car garage with plenty of space for your family. The open plan with beautiful wood floors, natural light and gourmet kitchen make for an entertaining dream! Prepare for guests or a family dinner with granite counter tops, high-end finishes, and top of the line appliances, and then retreat to the cozy living area and enjoy an evening in front of the fireplace. Large primary suite boasts a luxurious ensuite with dual vanities, a large tub, separate shower, and spacious closet. Two of the airy secondary bedrooms also have ensuite bathrooms. Covered patio with outdoor kitchen is enclosed and air conditioned, making outdoor living comfortable even in summerâ¦a rarity in Texas! Residents also enjoy numerous amenities, including TPC golf course, Craig Ranch Fitness, walking trails and parks! Conveniently located near Highway 121, 75, DNT, shopping, and restaurants.
- Type:
- Single Family
- Sq.Ft.:
- 2,210
- Status:
- Active
- Beds:
- 3
- Lot size:
- 0.17 Acres
- Year built:
- 2007
- Baths:
- 2.00
- MLS#:
- 20684204
- Subdivision:
- Greens Of McKinney Ph 2
ADDITIONAL INFORMATION
Experience sublime living within this beautiful corner lot home, nestled amidst the walking trails of sought after Greens of McKinney. Entertain guests in the two formal areas or use them as flex spaces to fit your needs. The spacious gourmet kitchen is a culinary delight equipped with granite countertops, island, stainless steel appliances, gas cooktop and refrigerator. Enjoy precious family time by the fireplace in the large, inviting family room. Open floorplan and split bedrooms with the primary suite on the back of the home for privacy. Relax and unwind on the patio overlooking the backyard wth lots of possibilities. This home brims with natural lighting, adding to the overall charm.
- Type:
- Single Family
- Sq.Ft.:
- 1,279
- Status:
- Active
- Beds:
- 3
- Lot size:
- 0.15 Acres
- Year built:
- 1950
- Baths:
- 1.00
- MLS#:
- 20683072
- Subdivision:
- Whites Add
ADDITIONAL INFORMATION
Step into the charming embrace of this delightful 3-bedroom cottage nestled in the heart of McKinney's revered historic neighborhood district. Situated just a stone's throw away from the bustling downtown square, this residence exudes a captivating allure both inside and out. From its sleek stainless steel appliances to the inviting hardwood floors and luxurious natural stone countertops, every detail has been meticulously curated to elevate your living experience. Outside, the expansive lot beckons with its lush greenery and beckoning cabana and deck, perfect for hosting gatherings and creating cherished memories. The allure doesn't end there; this property presents a unique opportunity as a thriving Airbnb, boasting a robust cash flow that surpasses conventional rental rates. For investors seeking a lucrative venture, this could be the golden ticket you've been searching for.
- Type:
- Single Family
- Sq.Ft.:
- 3,200
- Status:
- Active
- Beds:
- 4
- Lot size:
- 0.14 Acres
- Year built:
- 2024
- Baths:
- 3.00
- MLS#:
- 20684067
- Subdivision:
- College St Manor
ADDITIONAL INFORMATION
The Hillcrest is a two-story home spanning 3,200 square feet with 4 bedrooms, 3 bathrooms and 2-car garage. The plan has a bedroom and study downstairs. Located walking distance from downtown McKinney and nearby park. Move in Ready!
- Type:
- Single Family
- Sq.Ft.:
- 2,849
- Status:
- Active
- Beds:
- 4
- Lot size:
- 0.14 Acres
- Year built:
- 2024
- Baths:
- 4.00
- MLS#:
- 20683646
- Subdivision:
- Willow Wood Classic 50
ADDITIONAL INFORMATION
NEW! NEVER LIVED IN and MOVE IN READY! Step into Bloomfield's Violet IV, a truly magnificent floor plan showcasing 4 bedrooms, 3.5 baths, a Study adorned by French doors, a Media Room with 5.1 surround sound pre-wire, and a Game Room designed for endless entertainment. As you enter through the striking 8' Woodcraft front door, you're embraced by soaring vaulted ceilings and an open-concept design elegantly connecting the Family and Kitchen areas. Sophisticated engineered wood flooring flows seamlessly throughout, while other highlights shine like charming window seats and a beautifully bricked front porch. The Deluxe Kitchen is a culinary masterpiece with modern pure white cabinets featuring a stylish multi-color add-on, upgraded tile, a chic picket backsplash, built-in SS appliances, and opulent Quartz countertops. Wrought iron railings at the Game Room and stairs replace traditional half walls, adding a touch of refined elegance, while a deep garage, gutters, and practical trash can pull-out ensure both style and convenience. Visit Bloomfield at Willow Wood to learn more!
- Type:
- Single Family
- Sq.Ft.:
- 2,002
- Status:
- Active
- Beds:
- 3
- Lot size:
- 0.15 Acres
- Year built:
- 2007
- Baths:
- 2.00
- MLS#:
- 20683266
- Subdivision:
- Saddle Club At McKinney Ranch Ph 1
ADDITIONAL INFORMATION
Well maintained single story home located in the Saddle Club at McKinney Ranch. Open entry to a welcoming living area, granite kitchen c-tops with walk-in pantry. Split bedrooms, primary with double walk-in closets, garden tub and separate shower. Large backyard for family activities. Walking distance to elementary school, club house, playground and community pool. Quick access to highways, and conveniently located near shopping and dining areas.
- Type:
- Single Family
- Sq.Ft.:
- 3,261
- Status:
- Active
- Beds:
- 5
- Lot size:
- 0.15 Acres
- Year built:
- 2024
- Baths:
- 4.00
- MLS#:
- 20683523
- Subdivision:
- Willow Wood Classic 50
ADDITIONAL INFORMATION
NEVER LIVED IN NEW HOME! Available Nov 2024! Bloomfield's Dewberry III offers 5 bdrms, 3 full baths, Powder bath, Game Room, & Extended Covered Back Patio. Upgraded brick exterior leads into inviting foyer featuring Office w French Doors & Exposed Iron Stairs just beyond. Kitchen & Breakfast area, featuring modern pure white cabinets & trash can pull-out, is open to Family Room which has eye-catching Tile-to-Ceiling Fireplace. Enjoy Deluxe Kitchen w incredible Walk-in Pantry, built-in SS Appliances w storage drawers under cooktop, lovely Wood Vent Hood, & quartz surfaces. Common areas feature engineered wood flooring, w upgraded carpet & tile throughout. Primary Suite boasts Garden tub, separate Shower, Dual Sinks, & spacious WIC. Upstairs, Game Room & 4 bdrms, w 2 sharing Jack & Jill bath, offer ample space. Additional features include 8' 6 Lite Front Door, bricked front porch, gutters, window seats, & practical mud room w upstairs laundry for added convenience. Visit Willow Wood!
- Type:
- Single Family
- Sq.Ft.:
- 3,565
- Status:
- Active
- Beds:
- 5
- Lot size:
- 0.15 Acres
- Year built:
- 2024
- Baths:
- 5.00
- MLS#:
- 20681996
- Subdivision:
- Painted Tree Lakeside West Ph
ADDITIONAL INFORMATION
BRAND NEW North Facing 5 Bed 5 Bath Toulouse Model home built by Normandy Homes in highly sought-after Painted Tree Community, Highly rated McKinney ISD. This home is loaded with upgrades, Hardwood floors, Study, Guest suite and full bath down stairs. Beautiful chefs dream gourmet kitchen features oversized island, custom cabinetry, upgraded appliances, and walk-in pantry. Master suite has Spa style bath includes soaking tub, separate tiled shower with Full Body Shower Panel System, granite vanities through out & walk-in closet. Three large bedrooms, game room, and three full bath are upstairs. Extended Covered patio. Grand two story high ceiling family and dining area. Smart wiring (CAT-6 High Speed Internet) and security camera prewire. Explore miles of greenways and nature trails, woven into 200 acres of natural open space and around a 20-acre fish-stocked lake. Close to Highway 380 and 75. Close to all major shopping centers, COSTCO near by. Over $65k in upgrades.
- Type:
- Single Family
- Sq.Ft.:
- 1,648
- Status:
- Active
- Beds:
- 3
- Lot size:
- 0.11 Acres
- Year built:
- 1940
- Baths:
- 2.00
- MLS#:
- 20682073
- Subdivision:
- H L Davis Add
ADDITIONAL INFORMATION
Perfect combo of lifestyle and location in this UPDATED 3BD 2 bath Craftsman Charmer within walking distance to Historic Downtown McKinney square, shopping, restaurants, breweries, wineries, art galleries, museums, and more, with easy access to 75 and I21! Ideal for primary residence or as a SHORT TERM RENTAL all ready to go! Step in to inviting, vaulted ceilings and a bright, OPEN FLOOR PLAN with rich wood flooring throughout living areas. GORGEOUS kitchen showcases QUARTZ counters, GAS COOKTOP, and large ISLAND with plenty of space to prep and entertain. Primary suite features a sitting area or office space, a walk-in closet, and a designer en-suite bathroom with dual sinks and separate shower. Utility room hides behind a stylish barn door, and bonus space in garage offers additional storage. Enjoy relaxing on the back deck with room to entertain or unwind by the cozy firepit under the trees with extra yard space to play. SHOWSTOPPER!

The data relating to real estate for sale on this web site comes in part from the Broker Reciprocity Program of the NTREIS Multiple Listing Service. Real estate listings held by brokerage firms other than this broker are marked with the Broker Reciprocity logo and detailed information about them includes the name of the listing brokers. ©2024 North Texas Real Estate Information Systems
McKinney Real Estate
The median home value in McKinney, TX is $503,400. This is higher than the county median home value of $488,500. The national median home value is $338,100. The average price of homes sold in McKinney, TX is $503,400. Approximately 61.7% of McKinney homes are owned, compared to 33.37% rented, while 4.93% are vacant. McKinney real estate listings include condos, townhomes, and single family homes for sale. Commercial properties are also available. If you see a property you’re interested in, contact a McKinney real estate agent to arrange a tour today!
McKinney, Texas has a population of 189,394. McKinney is more family-centric than the surrounding county with 45.67% of the households containing married families with children. The county average for households married with children is 44.37%.
The median household income in McKinney, Texas is $106,437. The median household income for the surrounding county is $104,327 compared to the national median of $69,021. The median age of people living in McKinney is 36.9 years.
McKinney Weather
The average high temperature in July is 93.2 degrees, with an average low temperature in January of 32 degrees. The average rainfall is approximately 41.1 inches per year, with 1.6 inches of snow per year.
