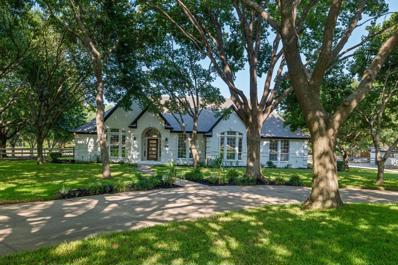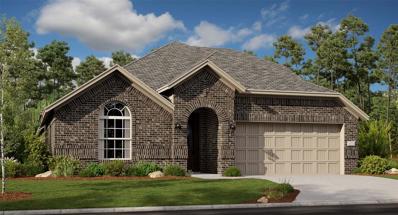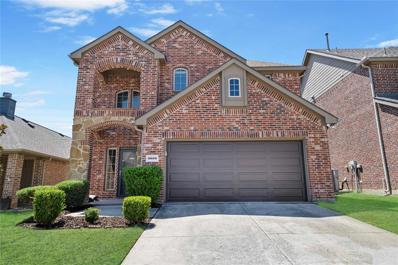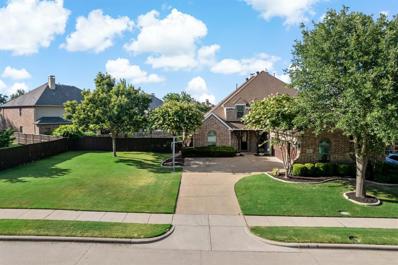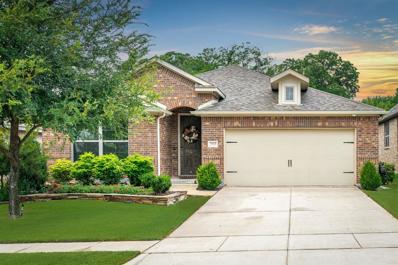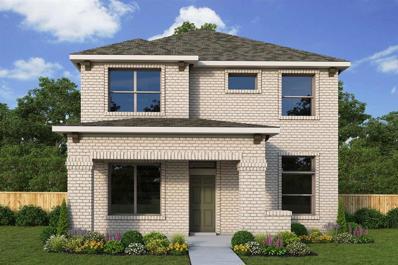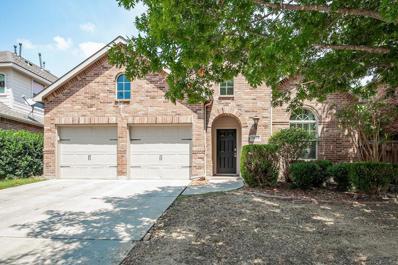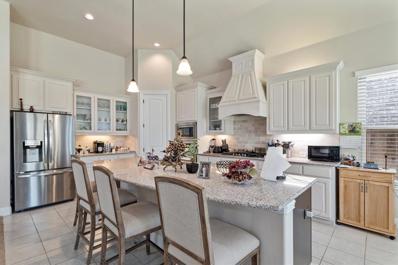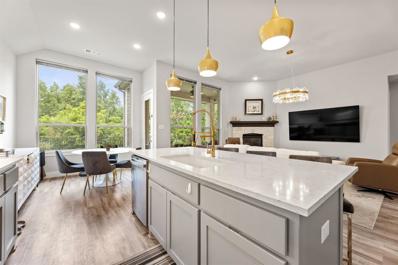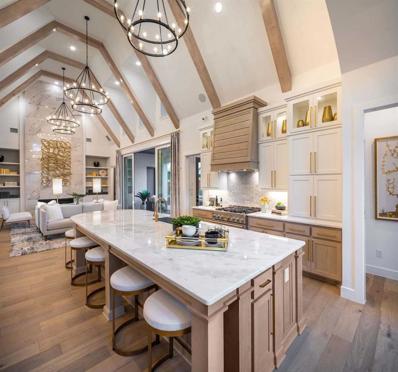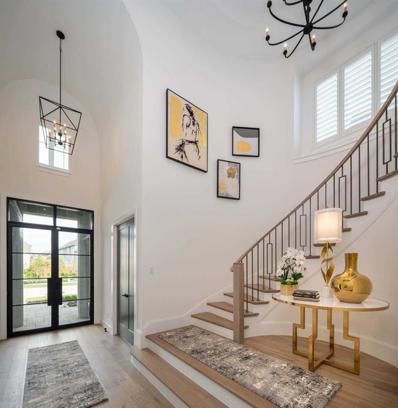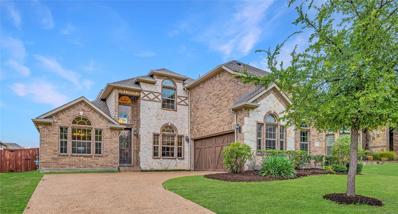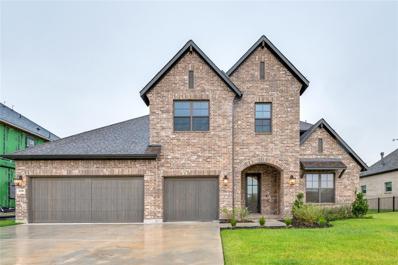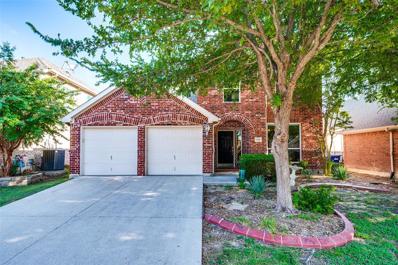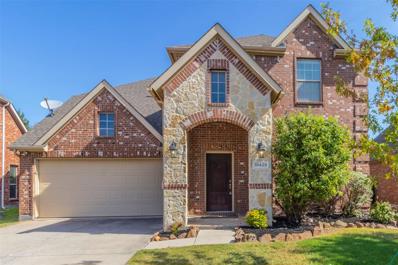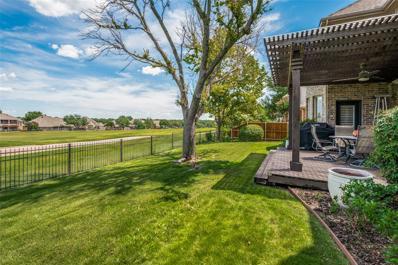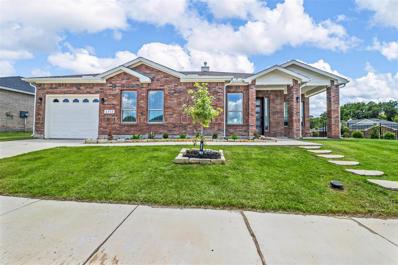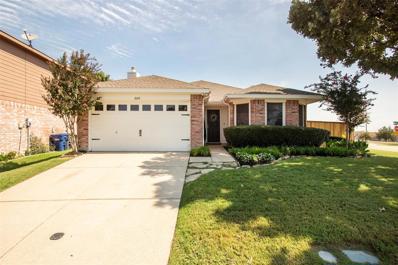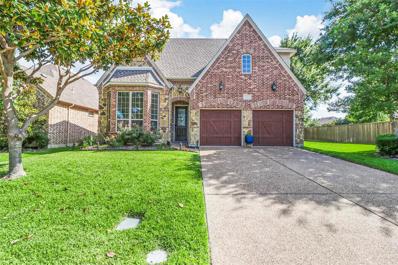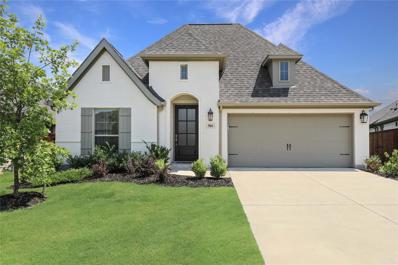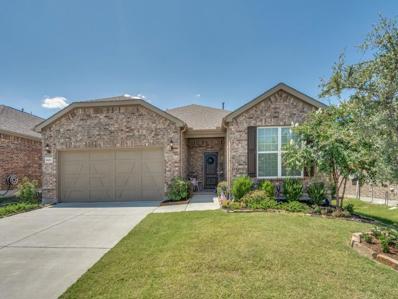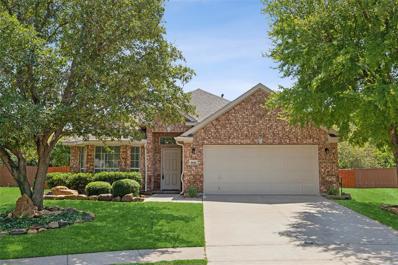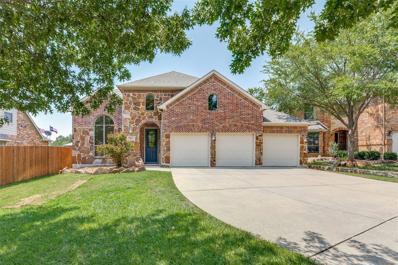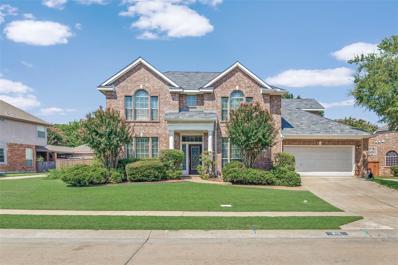McKinney TX Homes for Sale
$1,750,000
4201 Timberview McKinney, TX 75070
- Type:
- Single Family
- Sq.Ft.:
- 3,762
- Status:
- Active
- Beds:
- 4
- Lot size:
- 2.15 Acres
- Year built:
- 1997
- Baths:
- 4.00
- MLS#:
- 20708587
- Subdivision:
- Horseshoe Bend Estates
ADDITIONAL INFORMATION
Over 2 acres of stunning equestrian estate in the city offers perfect blend of luxury, privacy, natural beauty with no HOA. Towering mature trees create a picturesque canopy over the residence. Gourmet chefâs kitchen boasting a six-burner Wolf gas range, commercial-grade exhaust fan, six-foot built-in refrigerator. High-end granite countertops & sleek modern light fixtures complement kitchenâs sophisticated design. Striking floor-to-ceiling fireplace framed by a wall of windows in family room that flood the space with natural light. Custom-built whiskey bar for discerning connoisseur. Handsome study, modern barn doors offers quiet retreat. Primary suite with vaulted ceilings, expansive windows overlooks lush greenery. Spa-like primary bath features quartz countertops, custom cabinetry, sleek soaking tub, built-in fireplace, & luxurious rain shower. Walk-in closet designed with extensive storage, upper shelving for your finest handbags, built-in jewelry area, stackable washer and dryer.
- Type:
- Single Family
- Sq.Ft.:
- 2,506
- Status:
- Active
- Beds:
- 4
- Lot size:
- 0.14 Acres
- Year built:
- 2024
- Baths:
- 4.00
- MLS#:
- 20708792
- Subdivision:
- Cypress Creek West
ADDITIONAL INFORMATION
Introducing the exquisite Buxton II floorplan from Lennar's Brookstone Collection at Cypress Creek West! This stunning two-story home harmoniously blends comfort and elegance. Step into an inviting open-concept layout where the family room, featuring a cozy fireplace, flows effortlessly into the gourmet kitchen, complete with a spacious center islandâperfect for culinary adventures! Sip your morning coffee in the charming breakfast nook, which opens to a covered patio, ideal for outdoor relaxation and entertaining. The thoughtfully designed first floor boasts a private study and three generously sized secondary bedrooms, while the luxurious owner's suite, nestled in the back corner, ensures ultimate tranquility. Upstairs, discover a versatile bonus room, perfect for play or entertainment. Donât miss your chance to call this dream home yoursâset for completion in October 2024! Experience modern living at its finest! Prices and features may vary and are subject to change.
- Type:
- Single Family
- Sq.Ft.:
- 2,289
- Status:
- Active
- Beds:
- 3
- Lot size:
- 0.1 Acres
- Year built:
- 2014
- Baths:
- 3.00
- MLS#:
- 20707657
- Subdivision:
- Fossil Creek At Westridge Ph 1
ADDITIONAL INFORMATION
Welcome to this beautifully maintained gem in Fossil Creek at Westridge! Step inside to a bright, open layout that effortlessly combines style and comfort. The heart of the home is a stunning kitchen, boasting gleaming granite countertops, top-of-the-line stainless steel appliances, and a dining space that's drenched in natural light. The spacious living area, anchored by a cozy gas fireplace, is perfect for both relaxing and entertaining. The private primary suite is a true retreat, offering a spa-like ensuite bathroom for ultimate relaxation. Upstairs, the large game room provides versatile space for fun, while the two additional bedrooms share a stylish Jack-and-Jill bathroom. The expansive backyard is perfect for outdoor gatherings and play. Located in a vibrant community with top-notch amenities and just minutes from premier shopping and dining, this home is not just a place to liveâit's a place to love!
- Type:
- Single Family
- Sq.Ft.:
- 3,754
- Status:
- Active
- Beds:
- 5
- Lot size:
- 0.3 Acres
- Year built:
- 2006
- Baths:
- 4.00
- MLS#:
- 20699729
- Subdivision:
- Lacima Haven-Meadows
ADDITIONAL INFORMATION
Step into LUXURY with this exquisite custom home on a THIRD ACRE lot in Stonebridge Ranch. Truly designed for entertaining, inside and out! Enjoy watching football this season in OR out of the pool out back! Recently updated, this property features refinished hardwood floors, designer lighting, and new windows throughout. The open floorplan is perfect for entertaining, with a gourmet island kitchen, double ovens, gas cooktop, and 2 pantries. The primary suite is a private retreat, offering a custom spa-like bath with a standalone tub, designer cabinetry, and elegant wainscoting. A guest bedroom downstairs has its own beautifully updated full bath. Upstairs, enjoy 3 additional guest bedrooms, plus expansive game & media rooms for endless fun. The outdoor oasis features a heated pool, spa, travertine decking, a cozy covered fireplace area, and a built-in outdoor kitchen.Located on a quiet street, professionally landscaped,complete with a 3-car garage.One hvac unit replaced Sept 2024!
- Type:
- Single Family
- Sq.Ft.:
- 1,979
- Status:
- Active
- Beds:
- 4
- Lot size:
- 0.14 Acres
- Year built:
- 2018
- Baths:
- 2.00
- MLS#:
- 20707080
- Subdivision:
- Timberridge
ADDITIONAL INFORMATION
3.125% assumable rate! $10K CLOSING COST CREDIT! Cotton candy pink views with a private tree lined lot, this Prosper ISD beauty is ready for its next buyer. LOWEST PRICE in Timberridge with a low tax rate under 1.5%, this 4 bedroom home is perfect to own or to purchase as an investment property. Home has been perfectly landscaped.Inside upgrades include LVP flooring with an office or flex room upon entering the home. The open kitchen with quartz countertops, stainless appliances, gas cooktop & over counter lighting, invite all your guests to be comfortable in this spacious kitchen. The kitchen opens to the dining & large living room with lots of natural light. The split bedrooms share a large bathroom & one bedroom with LVP flooring. The master sits privately in the back of the home overlooking the tree lined backyard.The owners have extended the back concrete for outdoor entertaining. The garage has custom storage lined walls & all mounted TVs can stay as well as security cameras.
Open House:
Saturday, 11/16 1:00-4:00PM
- Type:
- Single Family
- Sq.Ft.:
- 2,399
- Status:
- Active
- Beds:
- 4
- Lot size:
- 0.14 Acres
- Year built:
- 2024
- Baths:
- 3.00
- MLS#:
- 20707137
- Subdivision:
- Painted Tree
ADDITIONAL INFORMATION
Elevate your lifestyle in the spacious and sensational Scottsburg by David Weekley new home plan. Sweet dreams and cheerful mornings enhance each day in the spare bedrooms spread across both levels of the home, each offering a great place where overnight guests and growing residents can thrive. Start each day rested and refreshed in the Ownerâs Retreat, which includes a sizable walk-in closet, and a pamper-ready en suite bathroom with a stunning super shower. Build beautiful family memories in the vibrant upstairs retreat. The covered porch, spacious mudroom, welcoming study with enclosed french doors, and sunny dining spaces create an impressive place to host holiday celebrations and lifeâs everyday joys. Share your cuisine creations on the center island of the streamlined kitchen nestled in the heart of the home. Experience the LifeDesign? advantages of this new home in the McKinney, Texas, community of Painted Tree.
- Type:
- Single Family
- Sq.Ft.:
- 2,388
- Status:
- Active
- Beds:
- 3
- Lot size:
- 0.14 Acres
- Year built:
- 2010
- Baths:
- 2.00
- MLS#:
- 20702772
- Subdivision:
- Heatherwood #1
ADDITIONAL INFORMATION
NEW PRICE! Welcome to this beautifully updated 3-bedroom, 2-bath home located in the highly sought-after Heatherwood community in McKinney, part of the PROSPER ISD school district! Recent upgrades include new carpet through out and fresh interior paint, giving the home a bright and modern feel. The large master suite features a spacious layout with a walk-in closet, while the secondary bedrooms are equally generous in size, each with their own walk-in closets. The kitchen boasts ample cabinetry, stunning granite countertops, and a layout perfect for entertaining. The family room, complete with a cozy fireplace, flows effortlessly into the formal dining and breakfast areas, creating an ideal space for gatherings. Enjoy easy access to the community pool, nearby schools, and major thoroughfares, including Highway 380, making commutes a breeze.
- Type:
- Single Family
- Sq.Ft.:
- 3,095
- Status:
- Active
- Beds:
- 3
- Lot size:
- 0.17 Acres
- Year built:
- 2015
- Baths:
- 3.00
- MLS#:
- 20707041
- Subdivision:
- Trinity Falls Planning Unit 1 Ph 2b
ADDITIONAL INFORMATION
Step into this ONE-STORY grand home. Meticulously maintained âone ownerâ in prestigious Trinity Falls. Stunning home offers those split bedrooms that everyone loves. Huge media would make a great fourth bedroom. Lovely formal dining and breakfast area. Kitchen has great space with a gas cooktop and huge pantry. Master suite boasts a spa like retreat with soaking tub and a huge closet you can get lost in. Each oversized bedroom easily accommodates a king-size bed, and the home has been thoughtfully updated throughout. This property offers a perfect blend of luxury and comfort. Motivated seller.
$399,000
141 Camellia Lane McKinney, TX 75069
- Type:
- Single Family
- Sq.Ft.:
- 1,838
- Status:
- Active
- Beds:
- 3
- Lot size:
- 0.23 Acres
- Year built:
- 1971
- Baths:
- 2.00
- MLS#:
- 20706681
- Subdivision:
- Park West Add
ADDITIONAL INFORMATION
Recently renovated three bedroom ranch style home in the heart of McKinney with almost quarter acre lot. Covered front porch is ready for rockers. Gleaming hardwood floors and fresh paint. Granite counter tops, stainless steel appliances and extra living area. Large deck out back with storage shed for storage. Easy access to 75 and restaurants and shopping.
- Type:
- Single Family
- Sq.Ft.:
- 2,267
- Status:
- Active
- Beds:
- 3
- Lot size:
- 0.14 Acres
- Year built:
- 2021
- Baths:
- 3.00
- MLS#:
- 20705890
- Subdivision:
- Timber Creek Ph 6
ADDITIONAL INFORMATION
Beautiful one-story Highland-built brick home on greenbelt minutes from McKinney North, Costco, and all that McKinney offers. This popular floor plan offers two flex rooms, one possibly for media having blackout shades, one possibly for office. Buyer's choice of how to use those spaces. Enjoy serene greenbelt views from 5 different rooms and the back patio. The Chef's kitchen with rare double ovens is great for quick meals or big entertaining. The adjacent family room and formal dining room can flex for game day or other events. Enjoy the smart home features, Tesla Charger in the garage, and control dishwasher, double ovens, garage, and AC from your smartphone. Forget about Texas blackouts knowing the home is wired for you to be able to plug in a portable generator. Best of all, Relax on your covered back patio overlooking a quiet greenbelt.
$1,299,000
1929 Burton Hollow Way McKinney, TX 75071
- Type:
- Single Family
- Sq.Ft.:
- 4,534
- Status:
- Active
- Beds:
- 5
- Lot size:
- 0.22 Acres
- Year built:
- 2024
- Baths:
- 7.00
- MLS#:
- 20705929
- Subdivision:
- Trinity Falls 70s
ADDITIONAL INFORMATION
MLS# 20705929 - Built by Highland Homes - November completion! ~ Luxurious Highland Homes Plan 608 in Trinity Falls, McKinney. Discover unparalleled elegance in this Highland Homes Plan 608, a sprawling 4,534 square-foot residence located in the desirable Trinity Falls community. This stunning home features 5 spacious bedrooms, 5 full baths, and 2 half baths, ensuring ample space and comfort for you and guests. Designed for both relaxation and entertainment, the home includes a courtyard, a versatile game room with an adjacent Bar Room, a media room situated downstairs, and a formal dining room perfect for hosting gatherings. The Study offers a quiet retreat for work or leisure. This property boasts a generous green belt space in the back, providing a serene and private outdoor environment. Enjoy the perfect blend of luxury and natural beauty in this exquisite Highland Homes creation!
$1,345,944
1813 Paxton Pass McKinney, TX 75071
- Type:
- Single Family
- Sq.Ft.:
- 4,534
- Status:
- Active
- Beds:
- 5
- Lot size:
- 0.26 Acres
- Year built:
- 2024
- Baths:
- 7.00
- MLS#:
- 20705911
- Subdivision:
- Trinity Falls 70s
ADDITIONAL INFORMATION
MLS# 20705911 - Built by Highland Homes - January completion! ~ Luxurious Highland Homes Plan 608 in Trinity Falls, McKinney. Discover unparalleled elegance in this Highland Homes Plan 608, a sprawling 4,534 square-foot residence located in the desirable Trinity Falls community. This stunning home features 5 spacious bedrooms, 5 full baths, and 2 half baths, ensuring ample space and comfort for you and guests. Designed for both relaxation and entertainment, the home includes a courtyard, a versatile game room, a media room situated downstairs, and a formal dining room perfect for hosting gatherings. The Study offers a quiet retreat for work or leisure. Nestled on a tranquil street with a cul-de-sac, this property boasts a generous green belt space in the back, providing a serene and private outdoor environment. Enjoy the perfect blend of luxury and natural beauty in this exquisite Highland Homes creation!!
Open House:
Saturday, 11/16 2:00-4:00PM
- Type:
- Single Family
- Sq.Ft.:
- 3,213
- Status:
- Active
- Beds:
- 4
- Lot size:
- 0.18 Acres
- Year built:
- 2011
- Baths:
- 3.00
- MLS#:
- 20704543
- Subdivision:
- Flagstone Ph I
ADDITIONAL INFORMATION
This move-in ready home, located in a top school district, features an inviting brick and stone exterior with an aggregate driveway and stylish cedar garage doors. Step through the welcoming glass door into a grand two-story foyer. The main level features a study with French doors, perfect for a home office or flexible enough to serve as a kids' bedroom, and a spacious formal dining room with a vaulted ceiling. The kitchen is equipped with a butler's pantry, double oven, Granite countertops, and ample cabinetry transitions into a spacious family room featuring stone fireplace. The main level includes a huge master suite with a tray ceiling, as well as a mother-in-law bedroom with a full bath. The second floor offers a spacious game room along with a media room equipped with speakers, a projector, and a screen. The large backyard, with covered patio, offers plenty of space to build a pool. Perfect for investors or homeowners, in a prime and charming neighborhood.
Open House:
Sunday, 11/17 3:00-5:00PM
- Type:
- Single Family
- Sq.Ft.:
- 3,912
- Status:
- Active
- Beds:
- 4
- Lot size:
- 0.2 Acres
- Year built:
- 2024
- Baths:
- 5.00
- MLS#:
- 20704849
- Subdivision:
- Erwin Farms Ph 3
ADDITIONAL INFORMATION
Beautiful Wyatt James Builders JUST COMPLETED on 80 foot wide Estate Lot in Erwin Farms! Three car garage, all 4 bedrooms are Ensuite! 4.1 Baths plus office and large game room! Open plan with fantastic kitchen featuring quartz countertops, large island, custom built white oak cabinets, Electrolux SS appliances with gas range, custom built Vent Hood. Nail down white oak hardwoods throughout living areas and primary BR! Stunning designer finishes throughout including quartz counters in all baths and laundry! Primary suite has two large walk in closets, freestanding soaker tub, large full time walk in shower, dual vanities! Outdoor living space off the living room overlooks green space. Superior construction features include Zip system sheathing, Web Trusses, Advantech SubFloor insulation, full foam encapsulation, Lennox HVAC System, tankless water heaters, Cedar Garage Doors, and upgraded features throughout!
$509,000
5508 Amber Way McKinney, TX 75072
- Type:
- Single Family
- Sq.Ft.:
- 2,631
- Status:
- Active
- Beds:
- 4
- Lot size:
- 0.12 Acres
- Year built:
- 2001
- Baths:
- 3.00
- MLS#:
- 20705473
- Subdivision:
- Stone Brooke Crossing Ph Iii
ADDITIONAL INFORMATION
Highland home with fresh paint and new carpet has updated kitchen and baths. Wood type flooring in the family room and first floor primary bedroom. Large backyard, oversized patio and wood deck with location on a quiet, non-through street in the back of the established neighborhood. Well appointed kitchen features light cabinetry, quartz countertops, new single basin deep stainless steel sink, butcher block island and gas cooktop. Open floorplan with 2 story ceiling in the living area keeps everything light and bright. Front room, also with wood, formerly former dining has been transformed into a wine room. Upstairs, find large game room and three bedrooms, all with celling fans. Great location in the heart of McKinney and a short walk to Dowell Middle School.
- Type:
- Single Family
- Sq.Ft.:
- 3,042
- Status:
- Active
- Beds:
- 4
- Lot size:
- 0.15 Acres
- Year built:
- 2010
- Baths:
- 4.00
- MLS#:
- 20699867
- Subdivision:
- Reserve At Westridge Ph 1c The
ADDITIONAL INFORMATION
Experience resort living in the highly sought after Reserve at Westridge in McKinney. Exemplary Frisco ISD!! Downstairs . First Floor master suite . Formal dining or private office. Open floorplan . Cast stone fireplace. Beautiful kitchen with Stainless appliances and granite counters. Perfect for entertaining! Just out back is a 13X18 screened in patio. Lovely backyard with plenty of room for pets and play area. Upstairs is a great game room along with media room, 3 bedrooms and 2 full baths. Brand new paint, Brand new carpeting, updated lighting and fixtures. Roof replaced in 2021. Foundation piers added 2024 w lifetime transferrable warranty . Westridge has an AMAZING community pool and lots of amenities!
- Type:
- Single Family
- Sq.Ft.:
- 3,588
- Status:
- Active
- Beds:
- 5
- Lot size:
- 0.18 Acres
- Year built:
- 2001
- Baths:
- 4.00
- MLS#:
- 20690915
- Subdivision:
- Stonebridge Ranch
ADDITIONAL INFORMATION
PRICE IMPROVEMENT!!!! NOW LISTED AT $795,000. GORGEOUS Stonebridge Ranch home right on the beautiful golf course! Grand entry with sweeping staircase welcomes you in, with office and formal dining rooms off ether side. Living room boasts soaring ceilings, two story windows, built-ins and cozy fireplace. Entertaining is a breeze in this open concept. Eat in kitchen with an abundance of storage space, walk-in pantry and gas cooktop. Primary bedroom down with ensuite boasting jetted tub, separate large shower and dual vanities. Guest bedroom or additional office space down along with additional full bath. Upstairs you'll find a large media - game room and 2 spacious secondary bedrooms along with another full bath. Many updates to the home have been made! Quiet cul-de-sac street. You will have full access to the beach pool, second pool, trails and pickleball and tennis courts. Multiple membership types to the Country Club are available! DON'T WAIT - THIS ONE WON'T LAST!
- Type:
- Single Family
- Sq.Ft.:
- 1,676
- Status:
- Active
- Beds:
- 3
- Lot size:
- 0.18 Acres
- Year built:
- 2024
- Baths:
- 2.00
- MLS#:
- 20705172
- Subdivision:
- Fireside Village Add
ADDITIONAL INFORMATION
New construction custom home completed in 2024, in the adult 55 & over community. Imagine stepping into your brand new haven nestled on a Oversized corner lot, in the adult 55 & over community. where every detail whispers comfort and charm. As you approach, the facade welcomes you with its fresh mulch and neatly manicured garden, hinting at the warmth awaiting inside. Opening the door, you're greeted by the scent of new wood and the sight of sunlight dancing through pristine windows. The layout flows seamlessly, inviting you to explore every nook and cranny. Soft, neutral tones adorn the walls, High end appliances and finishing, creating a serene backdrop for your personal touch. But perhaps the true gem of this home lies just beyond the back door. Stepping onto the patio, you're greeted by a breathtaking view of fresh trees planted for added privacy and tranquility, perfect for simply enjoying a quiet morning coffee as you watch the birds flit among the branches.
$375,000
2600 Sierra Drive McKinney, TX 75071
- Type:
- Single Family
- Sq.Ft.:
- 1,595
- Status:
- Active
- Beds:
- 3
- Lot size:
- 0.16 Acres
- Year built:
- 2002
- Baths:
- 2.00
- MLS#:
- 20702586
- Subdivision:
- High Pointe Ph 6b
ADDITIONAL INFORMATION
This beautifully maintained one-owner property features a refreshing neutral color palette and ample windows that naturally enhance the ambience of this 3 bedroom 2 bathroom home. The eat in kitchen boasts white cabinets, stainless steel appliances and has been just been updated with gorgeous white quartz counter tops. The laundry room walk-in pantry provides plenty of storage and hanging space. The large living room includes beautiful crown molding, a brick fireplace with a mantle and lots of windows. Beautiful window treatments throughout are both attractive and add to the private feel of this interior of the home. The secondary bedrooms are oversized and each include a generous sized closet and a custom accent wall. Relax in the huge porch swing on the oversized private patio overlooking the spacious back yard with new board-on-board and brick fencing. Conveniently located for easy access everything you'll need. Don't miss this move in ready option. Make this home your next oasis!
Open House:
Saturday, 11/16 1:00-3:00PM
- Type:
- Single Family
- Sq.Ft.:
- 3,110
- Status:
- Active
- Beds:
- 5
- Lot size:
- 0.14 Acres
- Year built:
- 2009
- Baths:
- 4.00
- MLS#:
- 20699570
- Subdivision:
- Robinson Ridge
ADDITIONAL INFORMATION
This upscale home nestled in Robinson Ridge subdivision is designed for luxury and comfort. This meticulous maintained property embodies an open concept floor plan that features an eat-in breakfast area, a stylish kitchen with stainless steel appliances and double oven, lots of cabinet space, and a large island for entertainment. The en-suite primary bedroom encapsulates a vaulted ceilings making a luxurious retreat, glass shower, soaking spa tub, and upgraded vanities and sinks. Walk in a grand entry with a staircase to the upper floors, and an inviting office space that adds natural lighting for those who work from home. Conveniently located near Baylor hospital, retail shopping, and lots of restaurants. Prosper ISD schools. Walking distance from the new Robinson Ridge playground and splash. Schedule an appointment today to learn more about this beautiful home.
$614,000
904 Saffold Trail McKinney, TX 75071
- Type:
- Single Family
- Sq.Ft.:
- 2,504
- Status:
- Active
- Beds:
- 4
- Lot size:
- 0.14 Acres
- Year built:
- 2021
- Baths:
- 3.00
- MLS#:
- 20701804
- Subdivision:
- Trinity Falls Planning Unit 3 Ph 2c
ADDITIONAL INFORMATION
This OPEN-CONCEPT Perry home is in the highly desirable Trinity Falls community and is within walking distance to Frazier Elementary School. Upon entry, your home greets you with high ceilings and a home office with French doors. The entryway then flows into your kitchen, which features a spacious island and stainless-steel appliances. It overlooks the living area, which is flooded with natural light. The primary suite is a private retreat, and three additional bedrooms give ample space for family or guests. Step outside and relax on your covered backyard patio. This vibrant community is minutes away from shopping centers and features fitness centers, pools, fishing, and dog parks. Highly efficient home! Average electric bills under $100 per month.
- Type:
- Single Family
- Sq.Ft.:
- 1,715
- Status:
- Active
- Beds:
- 2
- Lot size:
- 0.14 Acres
- Year built:
- 2020
- Baths:
- 2.00
- MLS#:
- 20703719
- Subdivision:
- Trinity Falls Planning Unit 3 Ph 5b West
ADDITIONAL INFORMATION
Exclusive Del Webb 55+ community located in Trinity Falls Master Planned community. Sought after Abbeyville floorplan on a premium lot not looking directly into the back of another home. Beautifully landscaped, upgraded wood garage door, luxury vinyl flooring, guest BDR & guest bath with granite counters & large shower, study with crown molding & French doors, open Abbeyville floorplan with huge island, granite counters, pantry, 5 burner gas range, custom pendant lighting, dining area, recessed lighting, spacious living room with stacked stone gas log fireplace, crown molding, large primary BDR with large ensuite bath, granite counters, 2 sinks, large shower with seat & large walk in closet. The backyard features extended flagstone covered patio & no home directly behind you. Other features include epoxy garage floor coating, sprinkler sys, easy access HVAC, lg utility room, walk in storage area. Buyer verify schools & property dimensions. Square feet deemed reliable, not guaranteed
- Type:
- Single Family
- Sq.Ft.:
- 1,946
- Status:
- Active
- Beds:
- 3
- Lot size:
- 0.24 Acres
- Year built:
- 2002
- Baths:
- 2.00
- MLS#:
- 20698623
- Subdivision:
- Virginia Ridge Estates Ph 1
ADDITIONAL INFORMATION
Beautifully updated single story home situated on oversized corner lot & nestled in the Virginia Ridge neighborhood. Lots of windows & natural light throughout the main areas highlighting the soft neutral colors & on-trend LVP flooring that accents any decor. The thoughtfully designed formal areas provides plenty of room for large gatherings, while the bright & airy, open concept kitchen & living area is the perfect space for easy entertaining and socializing while cooking! Equipped with stainless appliances, pantry, breakfast bar & nook, white quartz countertops, and designer backsplash that complements the space. The split primary retreat showcases a magazine worthy ensuite with a WIC, walk-in shower, and large soaking tub to unwind after a long day! Large backyard with plenty of grass space for a trampoline, playscape, or garden area for all those green thumb enthusiasts. Quick access to major routes and a treasure trove of shops, dining options, and trendy hotspots nearby!
- Type:
- Single Family
- Sq.Ft.:
- 3,373
- Status:
- Active
- Beds:
- 4
- Lot size:
- 0.21 Acres
- Year built:
- 2005
- Baths:
- 4.00
- MLS#:
- 20683978
- Subdivision:
- Ridgecrest - Ph I
ADDITIONAL INFORMATION
So updated and ready for its new owner. Original owner of this Highland beauty has repainted the entire interior, including the kitchen cabinets, updated the carpet, refreshed the landscaping, and deep cleaned the home. All the buyer has to do is move in and live. This community has a pool, trails and park area with great access to miles of trails in Stonebridge and around. The location for this dynamic property is situated on a treed, cul- de-sac and backs to a beautifully landscaped interior greenbelt. Easy access to 380, PGA, work centers and vibrant, historic downtown McKinney. Master closet has direct access to a windowed utility room with soak sink and there is even a floor drain. Extended tile throughout the downstairs except for the study and dining room. Upstairs you will find great sized bedrooms, media and game room. The 3 car garage is served by a sizable driveway for extra parking.
- Type:
- Single Family
- Sq.Ft.:
- 2,921
- Status:
- Active
- Beds:
- 4
- Lot size:
- 0.29 Acres
- Year built:
- 2002
- Baths:
- 4.00
- MLS#:
- 20703377
- Subdivision:
- Hackberry Ridge
ADDITIONAL INFORMATION
Located in gorgeous Hackberry Ridge in Stonebridge Ranch, this beautiful Drees-built home has been carefully maintained and features a truly fantastic open floorplan. With an abundance of windows, this home is bright with natural light. The large kitchen has an extensive amount of cabinets and counter space, island and gas cooktop and overlooks the spacious living room, which features windows floor to vaulted ceiling. Primary bedroom and large laundry room are downstairs. The study has a closet and french doors and is not counted as a bedroom. Expansive game room and three additional bedrooms are up. Impressive THREE-car tandem garage! This HUGE beautiful back yard is hard to find and could accommodate a pool, outdoor living and kitchen area or whatever your heard desires. Just a short distance from beloved Eddins Elementary! Stonebridge Ranch offers swimming pools, parks, jogging trails, golf courses, tennis courts, playgrounds, and much MORE.

The data relating to real estate for sale on this web site comes in part from the Broker Reciprocity Program of the NTREIS Multiple Listing Service. Real estate listings held by brokerage firms other than this broker are marked with the Broker Reciprocity logo and detailed information about them includes the name of the listing brokers. ©2024 North Texas Real Estate Information Systems
McKinney Real Estate
The median home value in McKinney, TX is $503,400. This is higher than the county median home value of $488,500. The national median home value is $338,100. The average price of homes sold in McKinney, TX is $503,400. Approximately 61.7% of McKinney homes are owned, compared to 33.37% rented, while 4.93% are vacant. McKinney real estate listings include condos, townhomes, and single family homes for sale. Commercial properties are also available. If you see a property you’re interested in, contact a McKinney real estate agent to arrange a tour today!
McKinney, Texas has a population of 189,394. McKinney is more family-centric than the surrounding county with 45.67% of the households containing married families with children. The county average for households married with children is 44.37%.
The median household income in McKinney, Texas is $106,437. The median household income for the surrounding county is $104,327 compared to the national median of $69,021. The median age of people living in McKinney is 36.9 years.
McKinney Weather
The average high temperature in July is 93.2 degrees, with an average low temperature in January of 32 degrees. The average rainfall is approximately 41.1 inches per year, with 1.6 inches of snow per year.
