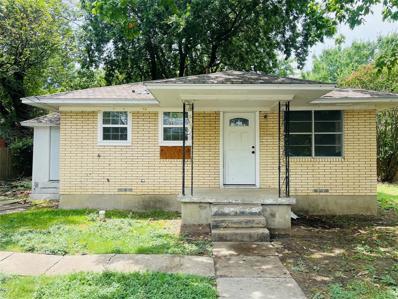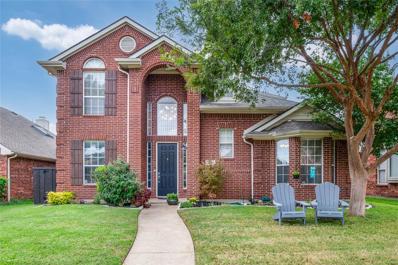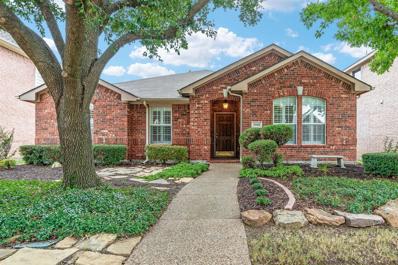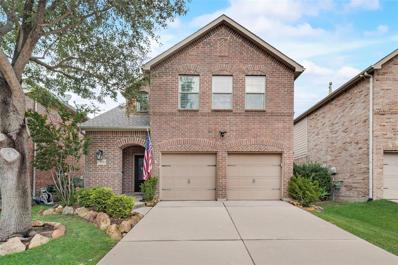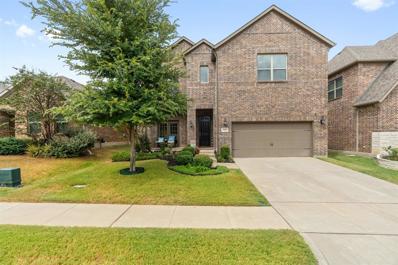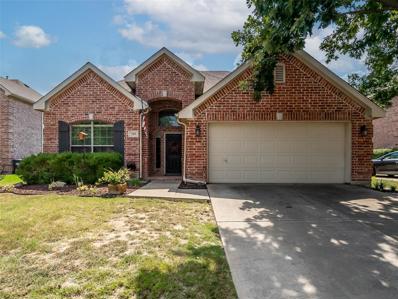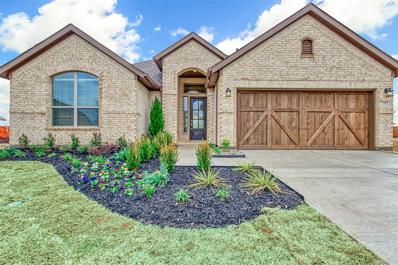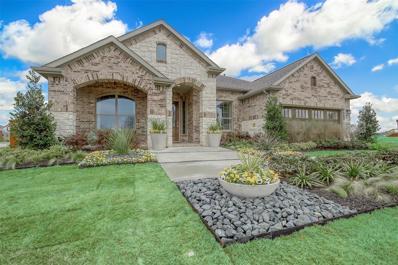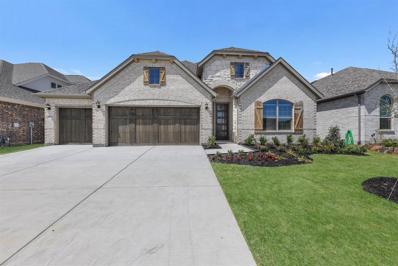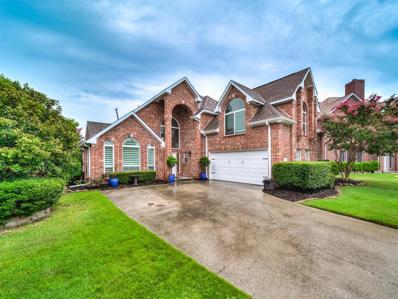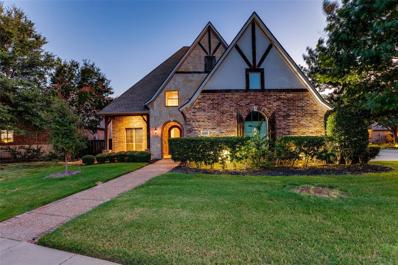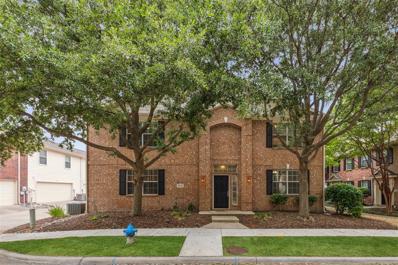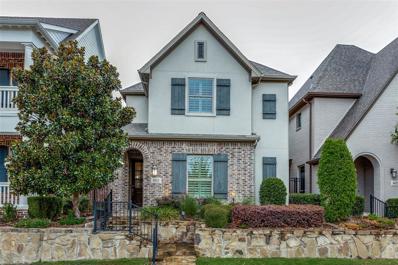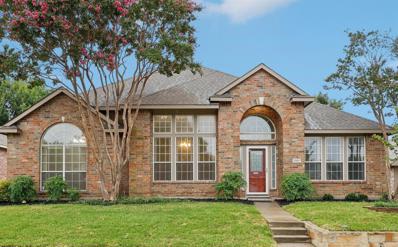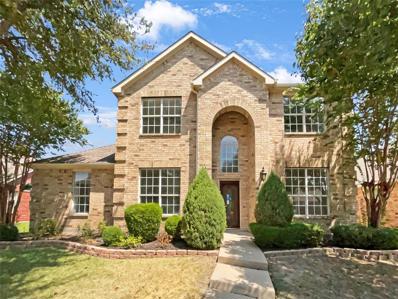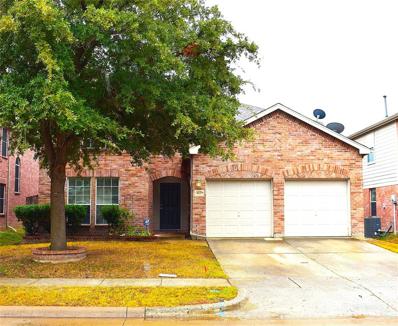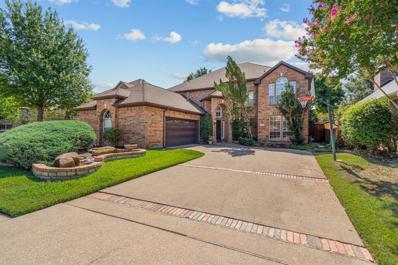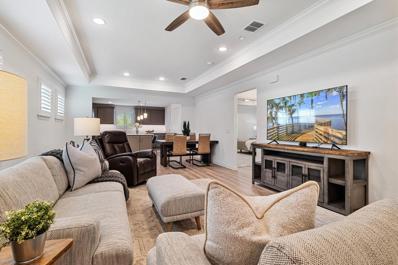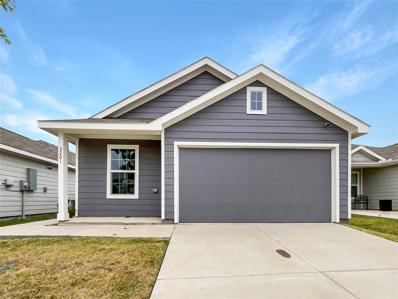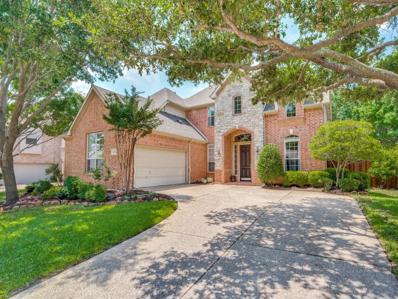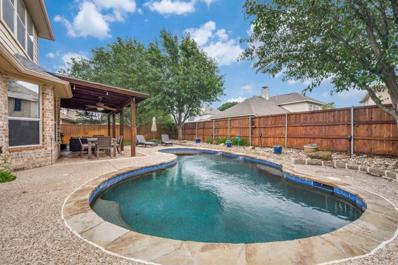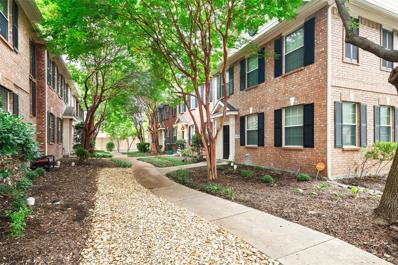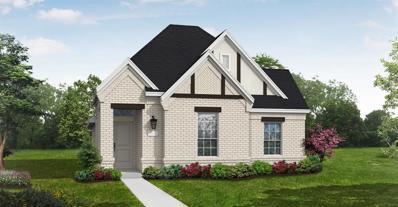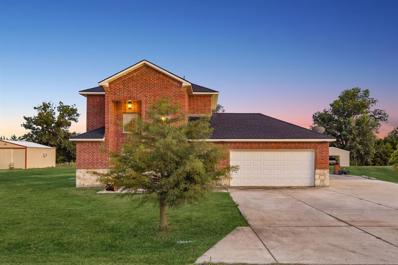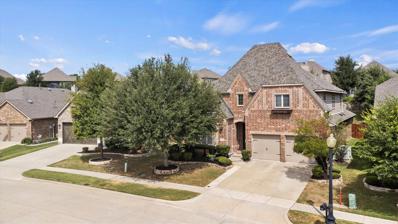McKinney TX Homes for Sale
$249,997
1205 N Bradley McKinney, TX 75069
- Type:
- Single Family
- Sq.Ft.:
- 672
- Status:
- Active
- Beds:
- 2
- Lot size:
- 0.11 Acres
- Year built:
- 1950
- Baths:
- 1.00
- MLS#:
- 20722175
- Subdivision:
- H L Davis Add
ADDITIONAL INFORMATION
Welcome to this quaint 2-bedroom, 1-bathroom home, just a stoneâs throw from the vibrant heart of downtown McKinney. This property offers a unique opportunity for those with a vision and a knack for renovation. Nestled on a quiet street, itâs the perfect canvas for your creative ideas and personal touches. With a little TLC, this house could transform into the perfect place to call home. Donât miss out on this chance to create a personalized gem in a great community!
$499,000
3416 Pueblo Drive McKinney, TX 75070
- Type:
- Single Family
- Sq.Ft.:
- 2,618
- Status:
- Active
- Beds:
- 4
- Lot size:
- 0.13 Acres
- Year built:
- 1998
- Baths:
- 3.00
- MLS#:
- 20704523
- Subdivision:
- Eldorado Pointe Ph 2
ADDITIONAL INFORMATION
This beautifully maintained home is located in the highly sought-after Elorado Pointe neighborhood in McKinney. The home is bathed in natural light, enhancing its warm and welcoming atmosphere and features versatile flex spaces that can easily adapt to your needs. The open kitchen is a dream featuring ample counter space, SS appliances, and a thoughtful layout perfect for preparing gourmet meals. It's also an ideal spot for gatherings, with plenty of room for family and friends to mingle. A unique highlight of the property is the additional room located upstairs above the garage. This bonus room offers endless possibilities, whether you envision it as a cozy bedroom, an exciting game room, or a productive office space. The home's thoughtful design and prime location make it a perfect fit for those seeking comfort, flexibility, and convenience in a vibrant community. With two inviting living areas and two dining areas, itâs perfect for both intimate gatherings and large celebrations.
- Type:
- Single Family
- Sq.Ft.:
- 1,994
- Status:
- Active
- Beds:
- 3
- Lot size:
- 0.11 Acres
- Year built:
- 2000
- Baths:
- 2.00
- MLS#:
- 20702971
- Subdivision:
- Eldorado Heights Sec Ii Ph Xi
ADDITIONAL INFORMATION
Well maintained single story home, on quiet cul-de-sac street in sought after Eldorado Heights community! Spacious kitchen with brand new quartz countertops, new oversized sink, tons of cabinet space, with gas or electric stove options (currently electric). Kitchen overlooks the family room with gas fireplace. Utility room has washer hook up with gas or electric dryer. Split second & third carpeted bedrooms. Large master bedroom with hardwood floors, en-suite tiled bath, separate vanities, separate shower & walk-in-closet. Plantation shutters throughout & a great backyard oasis that is beautifully landscaped! Living room & additional optional office space all with hardwood floors. Walking distance to community pool, shopping & minutes from the highway! MUST SEE!
- Type:
- Single Family
- Sq.Ft.:
- 2,859
- Status:
- Active
- Beds:
- 4
- Lot size:
- 0.11 Acres
- Year built:
- 2009
- Baths:
- 3.00
- MLS#:
- 20720853
- Subdivision:
- Heights At Westridge Ph Iii The
ADDITIONAL INFORMATION
Frisco ISD! This is the one you have been waiting for! Beautiful Drive-up appeal. Enter the wrought Iron & Glass Door to a bright, light home with high ceilings & an Open Floor plan. The kitchen features Granite Countertops, Stainless Appliances, a 5-burner Gas Cooktop, & a Large Island with seating. The Living Room offers ample seating space & a brick fireplace overlooking the backyard. The Primary Bedroom is spacious, with an accent wall and a large walk-in closet & proximity to the children's rooms. The upstairs Media Room with a door is perfect as a secondary Living Space or Game Room. Some other upgrades include Engineered Hardwood Floors, HVAC 2021, Roof 2020, Board-on-Board Fence 2020, Plantation Shutters in the Media Room, & Granite Countertops. As you step outside to the backyard, it is quiet with a covered patio, perfect for BBQ and relaxation. This neighborhood also has 2 community pools and playgrounds! This home is close to all the amenities, restaurants, shopping,HWY 121.
- Type:
- Single Family
- Sq.Ft.:
- 2,834
- Status:
- Active
- Beds:
- 4
- Lot size:
- 0.13 Acres
- Year built:
- 2018
- Baths:
- 3.00
- MLS#:
- 20718957
- Subdivision:
- Bloomridge Add Ph I
ADDITIONAL INFORMATION
Discover this exquisite move-in ready home in the desirable Bloomridge neighborhood! Featuring 4 bedrooms, 2.5 bathrooms, dedicated office & versatile bonus room, this residence offers exceptional living spaces for every lifestyle. The open-concept design is illuminated by abundant natural light & showcases a sophisticated neutral palette that complements any decor. The kitchen is a culinary delight, equipped with a gas range, stainless appliances, spacious island with seating & ample cabinetry for all your cooking needs. The Primary suite, a retreat of its own, with a bay window perfect for lounging, a generous walk-in closet & luxurious ensuite featuring dual sinks, garden tub & separate shower. The inviting backyard, complete with a covered patio, is ideal for enjoying BBQs & summer nights. Conveniently located near shopping & dining, this home provides a perfect blend of comfort & style. Plus, itâs part of the award-winning Prosper ISD, ensuring a top-notch educational experience.
- Type:
- Single Family
- Sq.Ft.:
- 2,361
- Status:
- Active
- Beds:
- 4
- Lot size:
- 0.16 Acres
- Year built:
- 2004
- Baths:
- 2.00
- MLS#:
- 20717551
- Subdivision:
- Canyon Estates
ADDITIONAL INFORMATION
WELCOME HOME!Step into this stunning 4bed, 2bath, one & a half story home, where modern updates & classic charm blend.The heart of the home has an updated kitchen, w new cabinets & countertops that provide a perfect blend of style & functionality.Updated flooring & fresh paint throughout the house create a bright & welcoming atmosphere.Upstairs you'll find a versatile second living space, perfect for a game room, home office, or media rm, whatever suits your lifestyle.This gem also features an amazing backyard, perfect for BBQs, relaxation & entertaining.Enjoy your morning coffee or evening gatherings on the spacious covered back porch a perfect spot to unwind.Location is everything,& this home has it all! Nestled within walking distance to both elementary & middle schools, & just minutes away from major highways, shopping & restaurants.This home offers not just a place to live but a lifestyle you'll love.Don't miss out on this opportunity to make this fabulous house your forever home!
- Type:
- Single Family
- Sq.Ft.:
- 2,613
- Status:
- Active
- Beds:
- 3
- Lot size:
- 0.22 Acres
- Year built:
- 2024
- Baths:
- 3.00
- MLS#:
- 20720189
- Subdivision:
- Trinity Falls
ADDITIONAL INFORMATION
Chesmar Homes New Construction. On a South or East Facing homesite you will find our amazing Westwood floor plan with a view of Greenspace out the front door. This home has 3 bedrooms, 2.5 baths with an oversized game room and a study. You will walk into a wide entry with crown molding to accent the ceiling height with a view to the family room which boasts 3 huge windows. The kitchen has a large island with seating for 4 or 5, quartz countertops, white cabinets and sliders off the dining area leading out to the patio. The family room has vaulted ceilings and an electric fireplace. This home also has an outdoor covered patio with a fireplace and a gas stub out for a grill for entertaining. This is a home you do not want to miss out on. Completion December or January.
- Type:
- Single Family
- Sq.Ft.:
- 2,720
- Status:
- Active
- Beds:
- 4
- Lot size:
- 0.19 Acres
- Year built:
- 2024
- Baths:
- 3.00
- MLS#:
- 20720177
- Subdivision:
- Trinity Falls
ADDITIONAL INFORMATION
Chesmar Homes New Construction. Chesmar's popular Brookville floorplan and our Model Home floorplan with 2,720 square feet. This Brookville is our C Elevation with a high-pitched roof, a 2.5 car garage, 4 bedrooms, 3 baths with a Study and Gameroom. You walk into this home and will see the amazing sliders that open up to the back patio with a brick fireplace and a gas stub out for a grill for indoor and outdoor entertaining. This home also includes vaulted ceilings in the family room, there is a huge kitchen island that can sit 4-5 comfortably, black cabinets, quartzite countertops, and built-in oven and microwave. Estimated closing is in November or December.
- Type:
- Single Family
- Sq.Ft.:
- 2,713
- Status:
- Active
- Beds:
- 3
- Lot size:
- 0.22 Acres
- Year built:
- 2024
- Baths:
- 3.00
- MLS#:
- 20720170
- Subdivision:
- Trinity Falls
ADDITIONAL INFORMATION
Chesmar Homes New Construction. Chesmar's Popular Williamsburg floorplan is similar to our Model Home floorplan with 2,713 square feet. This Williamsburg is our A-Elevation with a 3-car garage, 3 bedrooms, 3 baths with a study and a game room on an oversized Lot. When you walk into this home, you will see the amazing sliders that open up to the back patio with a brick fireplace and a gas stub out for a grill for indoor and outdoor entertaining. This home also includes vaulted ceilings in the family room, there is a huge kitchen island that can sit 4-5 comfortably, Revwood floors in the main areas, white cabinets, quartz countertops, and a built-in oven and microwave. Estimated closing is in September, October or November.
- Type:
- Single Family
- Sq.Ft.:
- 3,415
- Status:
- Active
- Beds:
- 4
- Lot size:
- 0.23 Acres
- Year built:
- 1991
- Baths:
- 3.00
- MLS#:
- 20720152
- Subdivision:
- Spring Hill Ph2
ADDITIONAL INFORMATION
Discover elegant living in this meticulously maintained home on an oversized cul-de-sac lot in Stonebridge Ranch. The grand entry boasts 18-foot ceilings and a sweeping staircase, with natural light flooding through large windows. Wood floors grace the formal areas, family room, kitchen, and primary bedroom, while the nearly new carpet and fresh paint in neutral tones add to the pristine feel.The spacious formal living and dining areas, with large expansive windows, are perfect for entertaining. The open-concept kitchen and family room offer views of the stunning pool and gazebo. A second bedroom with a full bath on the main floor is ideal for guests. Upstairs features two additional bedrooms with a Jack-and-Jill bath, a loft, and a bonus room. The backyard is an oasis with a pool, spa, flagstone coping, evening lighting, and green spaces for pets and play. This home is a must-see!
- Type:
- Single Family
- Sq.Ft.:
- 4,149
- Status:
- Active
- Beds:
- 4
- Lot size:
- 0.3 Acres
- Year built:
- 2006
- Baths:
- 4.00
- MLS#:
- 20719393
- Subdivision:
- Thornberry Ridge
ADDITIONAL INFORMATION
INCREDIBLE Stonebridge Ranch custom home with over $75K in upgrades, rare, north-facing, huge premium lot that backs to a green space. This elegant property features a Venetian plaster ceiling in the dining room, a butlerâs pantry, wrought-iron staircase, hand-scraped hardwoods, & a chefâs dream kitchen with granite, 6-burner gas cooktop, double ovens, stainless appliances, & custom cabinets. Ideal for family time, the home offers a game room, media room, & a study with custom built-ins. Plantation shutters throughout entire house, new premium carpeting, main-level primary suite, & 3 addnl bedrooms upstairs; two with a Jack-and-Jill bath & one with an en-suite; Custom floor to ceiling fireplace, oversized 3 car garage with epoxy floors & overhead storage, smart thermostats, & smart light switches. The house has a large covered patio & spacious backyard ready for outdoor fun & a future pool. Location, location, location! See the full list of updates in MLS.
- Type:
- Townhouse
- Sq.Ft.:
- 1,434
- Status:
- Active
- Beds:
- 2
- Lot size:
- 0.05 Acres
- Year built:
- 2005
- Baths:
- 2.00
- MLS#:
- 20715889
- Subdivision:
- Pasquinellis Village On The Green
ADDITIONAL INFORMATION
This pristine 2 bedroom, 2 bathroom townhome is all about the low-maintenance lifestyle! Quick access to major routes and a treasure trove of dining options & trendy hot spots to enjoy. This smartly designed layout allows for privacy with 1 bedroom & full bathroom on the main level---perfect for extended stay guests, home office, gym, or tailor to your needs! The second level offers an additional bedroom, full bathroom, and a spacious open living & dining area that makes entertaining a breeze----not to mention a sleek and modern kitchen equipped a large center island, pantry, upgraded hardware, light fixture, and designer backsplash! Ample closet & storage space! Community amenities include a community pool, park, and club house. closet space with ample storage! Assigned parking. McKinney ISD! Don't miss out!
$625,000
6113 Millie Way McKinney, TX 75070
- Type:
- Single Family
- Sq.Ft.:
- 2,528
- Status:
- Active
- Beds:
- 3
- Lot size:
- 0.07 Acres
- Year built:
- 2016
- Baths:
- 4.00
- MLS#:
- 20720682
- Subdivision:
- Spicewood At Craig Ranch Ph 1a
ADDITIONAL INFORMATION
This immaculately kept home in Spicewood at Craig Ranch offers exceptional style and quality throughout its 3 bedrooms and 3.5 baths. The open floorplan is both inviting and practical, providing a seamless flow between the living, dining, and kitchen areas. The chef's kitchen features a large walk-in pantry, a gas cooktop, and modern appliances, perfect for those who enjoy cooking or entertaining. Designer lighting and plantation shutters throughout the home create a sophisticated ambiance while enhancing privacy and natural light. Second living area upstairs features a wet bar, perfect for casual entertaining or a quiet evening at home. Located directly across from a serene community park and within steps of Lifetime Fitness, this home is ideal for those seeking an active lifestyle without sacrificing the comforts of home. With thoughtful finishes, exceptional upkeep, and a perfect blend of form and function, this property offers comfort and sophistication for the discerning buyer.
- Type:
- Single Family
- Sq.Ft.:
- 2,557
- Status:
- Active
- Beds:
- 4
- Lot size:
- 0.16 Acres
- Year built:
- 1994
- Baths:
- 3.00
- MLS#:
- 20719836
- Subdivision:
- Vista Of Eldorado Ph Iii
ADDITIONAL INFORMATION
Due to buyer this home is back on the market! If you've seen it before, the work has been done, the ceiling has been painted. Minutes from major highways, this beautifully landscaped, North-facing, Non-HOA, single-story home offers 4 spacious bedrooms and 3 full baths. Home looks and feels larger with its tall ceilings and the split bedroom plan sits on new carpet in all bedrooms. The large primary suite boasts a tray ceiling and lots of space for additional sitting or relaxing on a daybed. The heart of the home is a stunning kitchen, with granite countertops, large island with electric cooktop and downdraft venting, perfect for cooking and entertaining. The kitchen seamlessly flows into the den, complete with a cozy fireplace. Additionally, an oversized foyer divide a formal dining room with decorative lighting and a dedicated office space. Off the kitchen is the utility room complete with sink and lots of room. The driveway entering the garage comes with an extra pad, ideal for a small trailer or another car. This home is a perfect blend of comfort, convenience, and style, ready for you to make it your own
$521,000
3101 Hemlock Lane McKinney, TX 75070
Open House:
Friday, 11/15 8:00-7:00PM
- Type:
- Single Family
- Sq.Ft.:
- 3,002
- Status:
- Active
- Beds:
- 4
- Lot size:
- 0.17 Acres
- Year built:
- 2000
- Baths:
- 3.00
- MLS#:
- 20721060
- Subdivision:
- Pine Ridge Estates Ph One
ADDITIONAL INFORMATION
Welcome to this charming property with a range of desirable features. The interior showcases a neutral color scheme that creates a calming ambiance. The living room features a cozy fireplace, ideal for chilly nights. The kitchen, equipped with stainless steel appliances and an elegant accent backsplash, is perfect for cooking. The primary bathroom offers double sinks, a separate tub, and a shower for maximum comfort. Outside, enjoy a private patio overlooking a fenced backyard with an in-ground pool, providing a relaxing oasis. This property is a true gem waiting to be discovered. This home has been virtually staged to illustrate its potential.
- Type:
- Single Family
- Sq.Ft.:
- 3,120
- Status:
- Active
- Beds:
- 5
- Lot size:
- 0.14 Acres
- Year built:
- 2005
- Baths:
- 4.00
- MLS#:
- 20719514
- Subdivision:
- Heights At Westridge Ph I The
ADDITIONAL INFORMATION
This home is in the highly sought Heights At Westridge community, and is within walking distance to the community swimming pool and Ash Woods Park, with walking trails for family enjoyment. Two Story north facing Horizon home with huge master bedroom on the first floor! The first floor open concept allows for entertaining your family and friends with your front office, upon entering thru the entry foyer. The Four bedrooms upstairs each have walk in closets for plenty of storage with an open play area or media area for the family to enjoy! The back yard has a good size covered patio with a mature tree that provides plenty of shade, and yard to play in or plant a garden.
- Type:
- Single Family
- Sq.Ft.:
- 3,099
- Status:
- Active
- Beds:
- 5
- Lot size:
- 0.18 Acres
- Year built:
- 1990
- Baths:
- 4.00
- MLS#:
- 20671772
- Subdivision:
- Spring Hill Ph I
ADDITIONAL INFORMATION
Situated on a spectacular, almost 8,000 sq. ft. lot overlooking Stonebridge Ranch golf course, this home offers a rare opportunity to move in and make it your own. Built with solid construction and a smart layout including a two-story entrance, plenty of floor-to-ceiling windows that open to beautiful landscaping, and large rooms that accommodate todayâs lifestyle, the options are endless for realizing oneâs own vision. Downstairs has a kitchen that opens to a comfortable den with fireplace, formal living and dining, a powder bath, laundry, and guest room. The second level has a spacious primary with spa-bath that includes a soaking tub, shower, and vanity designed for two, as well as three additional bedrooms and bathroom. The second level opens to an impressive balcony that runs the entire length of the home with access via a spiral staircase to the pool and outdoor fireplace below. With a backyard shaded by mature trees and golf course views, this is a home where dreams come true.
- Type:
- Single Family
- Sq.Ft.:
- 1,474
- Status:
- Active
- Beds:
- 3
- Lot size:
- 0.11 Acres
- Year built:
- 2024
- Baths:
- 2.00
- MLS#:
- 20719245
- Subdivision:
- Trinity Falls Planning Unit 3 Phase 5C
ADDITIONAL INFORMATION
Welcome to the newest secluded section of Del Webb in beautiful Trinity Falls of North McKinney! JUST BUILT-COMPLETION APRIL 2024. Relaxing FRONT PORCH welcomes you to a home that lives large w. open living, dining and kitchen areas. Ample natural light flows throughout. TRAY CEILING in living area creates more volume to the space. On trend finishes create a neutral palette for any style. The open kitchen is surrounded by Shaker style cabinets and QUARTZ countertops w. plenty of storage space and under cabinet lighting. Spacious primary suite w.TRAY CEILING looks out onto a covered back porch and private backyard. Ultimate privacy w. no backyard neighbor and trees in the distance. Ensuite primary bath w. OVERSIZED SHOWER w. dual sinks and spacious WALK-IN CLOSET! Versatile home w. TWO SECONDARY bedrooms for multiple uses. Guest bath w. OVERSIZED SHOWER! EXTENDED COVERED PATIO to enjoy outdoor lifestyle! So many more features included in this home! Del Webb exclusive amenity center!
- Type:
- Single Family
- Sq.Ft.:
- 1,012
- Status:
- Active
- Beds:
- 2
- Lot size:
- 0.1 Acres
- Year built:
- 2021
- Baths:
- 1.00
- MLS#:
- 20719269
- Subdivision:
- Preserve At Honeycreek Ph 1
ADDITIONAL INFORMATION
Welcome to your future home! This property features a serene, neutral color scheme that creates a calming ambiance. Recent updates include fresh interior paint, enhancing the home's overall appeal. The fenced-in backyard provides privacy. This home is a true gem waiting to be discovered. Come see all that this property has to offer it's sure to impress anyone who values quality and sophistication.
Open House:
Sunday, 11/17 1:00-3:00PM
- Type:
- Single Family
- Sq.Ft.:
- 3,129
- Status:
- Active
- Beds:
- 4
- Lot size:
- 0.19 Acres
- Year built:
- 2001
- Baths:
- 4.00
- MLS#:
- 20716756
- Subdivision:
- Hackberry Ridge
ADDITIONAL INFORMATION
Welcome to this exquisite residence, ideally located in a tranquil cul-de-sac, surrounded by mature trees and lush landscaping in the highly sought-after Hackberry Ridge and Stonebridge Ranch. This impeccably maintained home opens to a cozy den, offering views of the pristine backyard, which features a sparkling saltwater pool, an expansive covered patio, verdant landscaping, and a turfed dog run. Upon entering, you are greeted by soaring high ceilings, setting the stage for the great layout and open floor plan. Large windows throughout the home maximize the natural lighting, enhancing its welcoming ambiance. The main level boasts elegant hardwood floors and includes a formal dining room, a formal living room, a family room, and a primary suite, as well as an additional bedroom or office, providing versatile living spaces. Perfect for entertaining, the updated kitchen is equipped with granite countertops, white cabinetry, a center island, a gas cooktop, and a pantry. A significant additional feature is the spacious 15x22 unfinished bonus room or walk-out storage area on the upper level, accompanied by two oversized bedrooms and two full baths. This home truly offers the perfect blend of comfort and style, catering to your every need.
Open House:
Saturday, 11/16 2:00-4:00PM
- Type:
- Single Family
- Sq.Ft.:
- 3,054
- Status:
- Active
- Beds:
- 4
- Lot size:
- 0.17 Acres
- Year built:
- 2000
- Baths:
- 3.00
- MLS#:
- 20716760
- Subdivision:
- Stanford Meadow Ph One
ADDITIONAL INFORMATION
OPEN HOUSE SATURDAY 2-4~PRICE ADJUSTMENT! SELLER ENCOURAGES OFFERS~ Fulfill every desire on your checklist with this splendid home, boasting $50K in upgrades. Welcome to the exquisite and highly coveted Stonebridge Ranch residence. This elegant traditional home, part of the award-winning McKinney ISD, offers a private pool and resort-style outdoor living. Set amidst mature landscaping, this spacious property features updated fixtures, finishes, and designs throughout. The outdoor areas include a custom patio cover, privacy-fenced backyard with a pool, and expansive covered and open terraces ideal for dining and entertaining. Inside, the home is distinguished by soaring vaulted ceilings, crown molding, and an open-concept floor plan. The generous upper-level loft-style space serves as a versatile gathering area. The roomy kitchen includes a center island, a modern tile backsplash, and an adjoining casual dining space. The elegant and private primary suite boasts a walk-in closet and an en-suite bathroom with double sinks and a walk-in shower. The upper level houses three additional bedrooms, along with a versatile game or media room. Please note all furniture is negotiable.
- Type:
- Townhouse
- Sq.Ft.:
- 1,439
- Status:
- Active
- Beds:
- 3
- Lot size:
- 0.03 Acres
- Year built:
- 2005
- Baths:
- 3.00
- MLS#:
- 20716332
- Subdivision:
- Pasquinellis Village On The Green
ADDITIONAL INFORMATION
Your Dream Home Awaits! This townhome in Pasquinellis Village on the Green offers a tranquil retreat, surrounded by mature shade trees and a well-established community. Step inside to discover an expansive living area filled with natural light, thanks to the abundance of windows and dramatic high ceilings. The open floor plan features a spacious 2-story living area, perfect for both relaxation and entertaining. Upstairs, you'll find a warm and inviting space with 3 BR and 2 full baths. The master suite offers a private sanctuary with an ensuite bath, ideal for unwinding at the end of the day. Additional highlights include an attached 2-car garage. The community grounds are meticulously maintained, offering amenities such as a pool and park area. This lovely well maintained complex is conveniently located near major highways, grocery stores, retail, and restaurants. Don't miss this exceptional opportunity to own a piece of tranquility close to everything you need.
- Type:
- Single Family
- Sq.Ft.:
- 1,806
- Status:
- Active
- Beds:
- 3
- Lot size:
- 0.12 Acres
- Year built:
- 2024
- Baths:
- 2.00
- MLS#:
- 20719016
- Subdivision:
- Trinity Falls
ADDITIONAL INFORMATION
MLS# 20719016 - Built by Coventry Homes - EST. CONST. COMPLETION Nov 15, 2024 ~ This darling one-story home features everything you have been dreaming of and more. Upon entering the home, you are greeted by soaring ceilings that are sure to amaze. Located to the left of the foyer, the study provides the perfect space for you to work from home. The lovely kitchen boasts a large island that overlooks the dining area and great room. With an open-concept space like this, entertaining will be a breeze! Take entertaining outdoors onto the covered patio and enjoy the evening. When you are ready to relax, escape to the spacious and secluded primary suite. This home is just what you have been searching for. Come see everything it has to offer today!!!
- Type:
- Single Family
- Sq.Ft.:
- 1,846
- Status:
- Active
- Beds:
- 3
- Lot size:
- 1.09 Acres
- Year built:
- 2016
- Baths:
- 3.00
- MLS#:
- 20715342
- Subdivision:
- Trails Of 1827 Sec Two
ADDITIONAL INFORMATION
Looking for a property on over an acre in a reputable school district? Welcome to the Trails of 1827 neighborhood in McKinney ISD. When this home was built, 30 piers were poured underneath the property to prevent shifting. Also, the roof trusses were placed 12 inches on center, instead of 24 inches, to ensure that the top of the house is secure. This is a solidly built home! Crisp light gray walls with white trim with wood & ceramic tile flooring throughout. The kitchen features shaker style cabinets, granite counters, island breakfast bar with stainless sink, stainless appliances including glass cooktop range oven, built in microwave, and dishwasher open to the dining room and living room. Large 1.09 acre lot. Neighborhood is friendly, safe, and quiet, with many neighborhood gatherings throughout the year.
- Type:
- Single Family
- Sq.Ft.:
- 3,054
- Status:
- Active
- Beds:
- 4
- Lot size:
- 0.16 Acres
- Year built:
- 2014
- Baths:
- 4.00
- MLS#:
- 20716618
- Subdivision:
- Hardin Lake
ADDITIONAL INFORMATION
Fantastic 4-bedroom, 3.5-bath Highland home in the sought after Hardin Lakes community. Situated on a unique greenbelt lot, the private backyard features an extended patio, while the front faces open greenspace by a pond. The open-concept layout flows seamlessly from kitchen to living space, ideal for family or entertaining, and a dedicated office downstairs. The main floor boasts an oversized owner's suite with a sitting area, soaker tub and oversized shower. A spacious game room plus 3 bedrooms and 2 full baths are up. This one-owner home has been exceptionally well cared for. Easy access to highways and Downtown McKinney. A truly unique find!

The data relating to real estate for sale on this web site comes in part from the Broker Reciprocity Program of the NTREIS Multiple Listing Service. Real estate listings held by brokerage firms other than this broker are marked with the Broker Reciprocity logo and detailed information about them includes the name of the listing brokers. ©2024 North Texas Real Estate Information Systems
McKinney Real Estate
The median home value in McKinney, TX is $503,400. This is higher than the county median home value of $488,500. The national median home value is $338,100. The average price of homes sold in McKinney, TX is $503,400. Approximately 61.7% of McKinney homes are owned, compared to 33.37% rented, while 4.93% are vacant. McKinney real estate listings include condos, townhomes, and single family homes for sale. Commercial properties are also available. If you see a property you’re interested in, contact a McKinney real estate agent to arrange a tour today!
McKinney, Texas has a population of 189,394. McKinney is more family-centric than the surrounding county with 45.67% of the households containing married families with children. The county average for households married with children is 44.37%.
The median household income in McKinney, Texas is $106,437. The median household income for the surrounding county is $104,327 compared to the national median of $69,021. The median age of people living in McKinney is 36.9 years.
McKinney Weather
The average high temperature in July is 93.2 degrees, with an average low temperature in January of 32 degrees. The average rainfall is approximately 41.1 inches per year, with 1.6 inches of snow per year.
