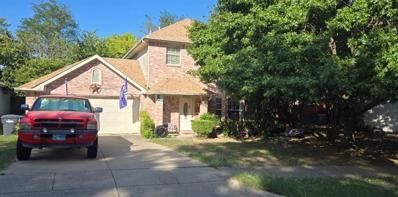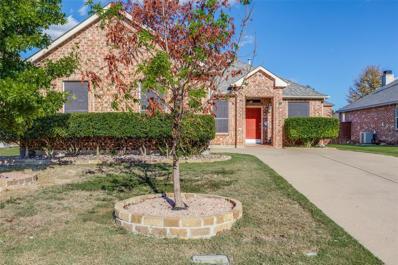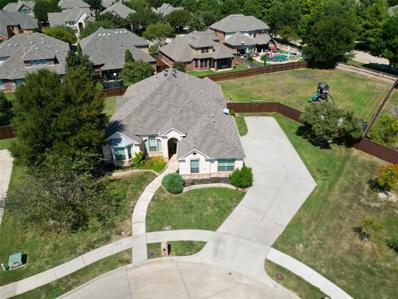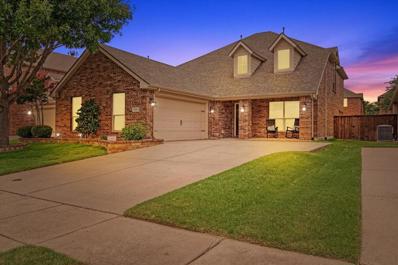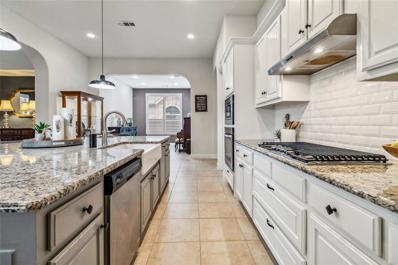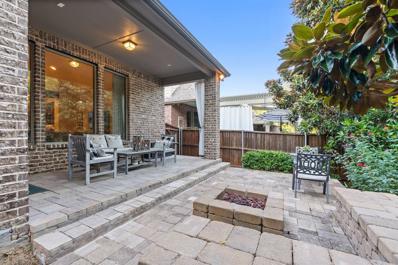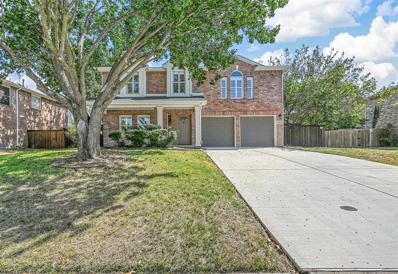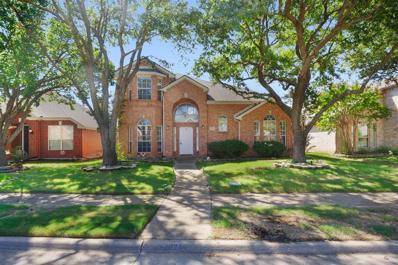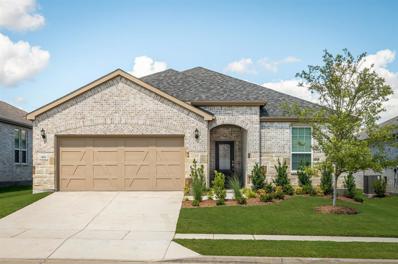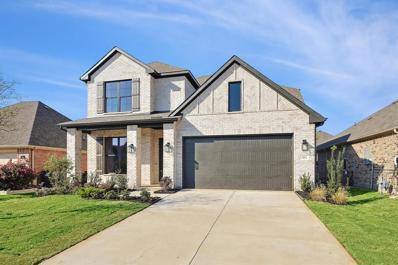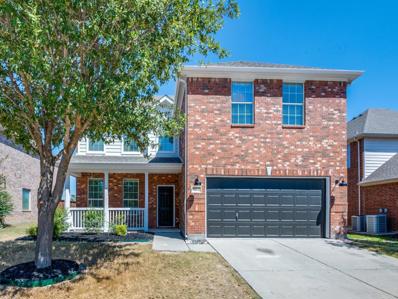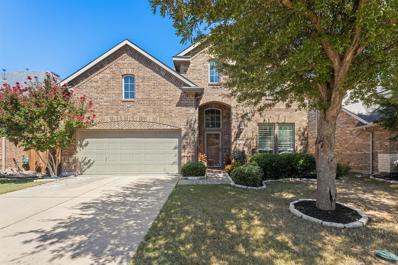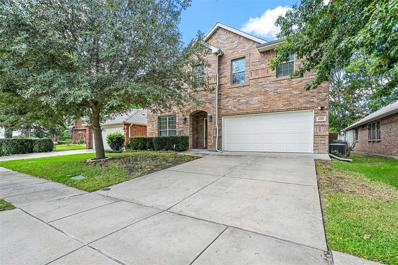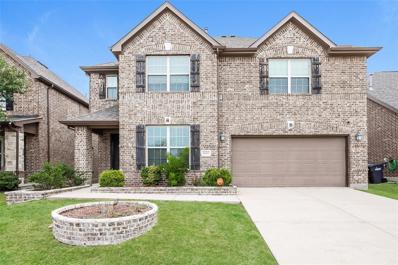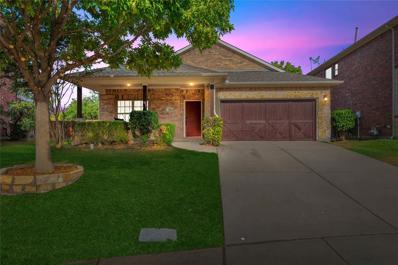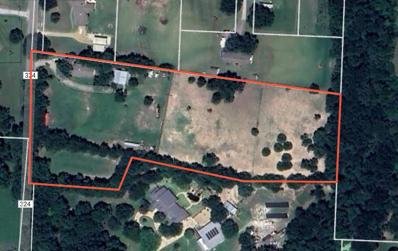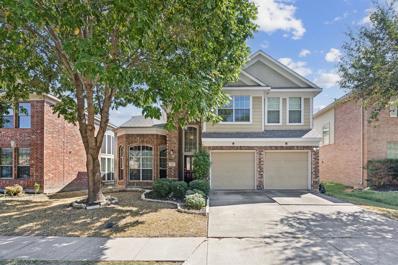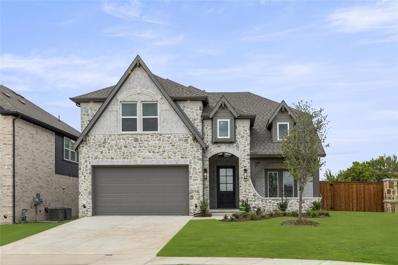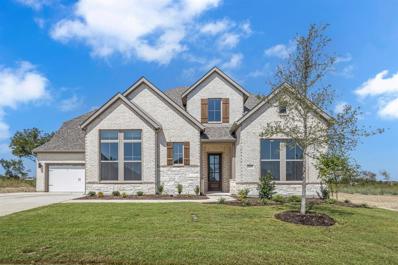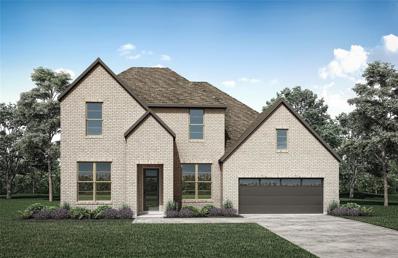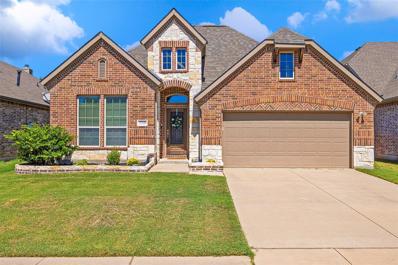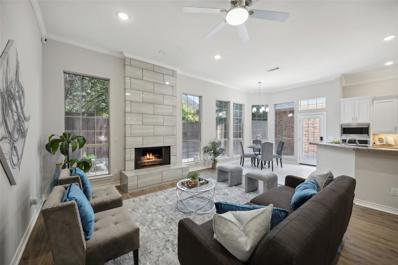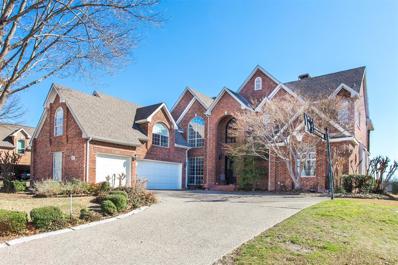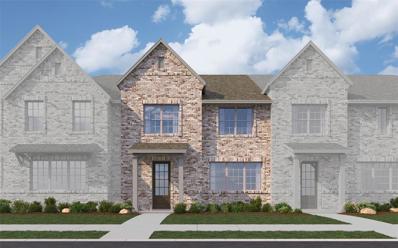McKinney TX Homes for Sale
- Type:
- Single Family
- Sq.Ft.:
- 1,205
- Status:
- Active
- Beds:
- 2
- Lot size:
- 0.16 Acres
- Year built:
- 1992
- Baths:
- 3.00
- MLS#:
- 20734052
- Subdivision:
- Eldorado Ridge
ADDITIONAL INFORMATION
NO HOA! BEAUTIFUL TWO STORY BRICK HOME. Cul-de-sac location. Priced below market for quick sale. Spacious and charming, 2 bedrooms 2.5 bath with loft. Could be 3 bedrooms. Huge rectangular lot with mature trees. Great floorpan kitchen light and bright, Close to the golf course shopping restaurants, 75 Hwy less than .5 mile. Great starter home or rental possibility. Home has been in the family since 2003 home warranty has been in place since 2003. Laundry down stairs, under staircase and garage attic storage. Large breakfast bar, cooktop, built in microwave and separate oven. Back yard lots of shade perfect for fire pit, cooking out and relaxing. CCAD appraisal $296k market value, per tax roll. Lowest price in Eldorado Ridge subdivision. Excuse the clutter sellers are packing. Sold as is. Some light repairs needed. Everything is in good working order. No foundation issues.
$415,000
2405 Orchid Drive McKinney, TX 75072
- Type:
- Single Family
- Sq.Ft.:
- 1,780
- Status:
- Active
- Beds:
- 3
- Lot size:
- 0.18 Acres
- Year built:
- 2003
- Baths:
- 2.00
- MLS#:
- 20733453
- Subdivision:
- Hidden Creek Ph 3a
ADDITIONAL INFORMATION
RARE OPPORTUNITY to buy a well maintained home in the heart of McKinney! Close to two major highways, all the stores, schools and restaurants you may need, this home makes living convenient! This stunning home features 3 bedrooms, 2 bathrooms and an open concept floor plan! Step inside to discover a spacious kitchen, dining and living room, with a breakfast area to accommodate your entertainment needs. The primary bedroom features an ensuite bathroom with a large garden tub, a dual sink vanity, a separate shower and a walk-in closet. You will also find a walk-in utility room, a 2 car garage with a large driveway, nestled in a quiet neighborhood that also features a clubhouse with a pool for residents to use freely. Outside you can find a HUGE yard with the perfect opportunity to create the oasis of your dreams. Don't miss out on this chance!
- Type:
- Single Family
- Sq.Ft.:
- 2,597
- Status:
- Active
- Beds:
- 3
- Lot size:
- 0.58 Acres
- Year built:
- 2005
- Baths:
- 3.00
- MLS#:
- 20728307
- Subdivision:
- Fountainview Ph Three
ADDITIONAL INFORMATION
GREAT LOCATION! This 3 bedroom 2.1 bath home is located at the end of a quiet cul-de-sac, sits on over half an acre and is within walking distance to highly rated Bennett Elementary, McKinney ISD. This 1 story light and bright open floor plan home boasts a large master retreat with en suite bath, dual sinks, walk-in shower, separate garden tub and large walk-in closet. 2 addl. bedrooms with walk-in closets, executive study, dining room, eat in kitchen with an abundance of cabinets and built-in desk perfect for virtual learning or additional work from home station. Long breakfast bar overlooks large living room with cozy gas fireplace. Flex space is perfect as a game room or play room. 3 car garage & long driveway.
- Type:
- Single Family
- Sq.Ft.:
- 1,119
- Status:
- Active
- Beds:
- 2
- Lot size:
- 0.16 Acres
- Year built:
- 1996
- Baths:
- 2.00
- MLS#:
- 20705648
- Subdivision:
- North Brook Estates
ADDITIONAL INFORMATION
WOWâ¦Super adorable single story, 2 large bedrooms, 2 baths, great floor plan, with 2 car garage on a quiet cul-de-sac. NO HOA, PID, or MUD. This move-in-ready home would be ideal for a first-time home buyer, an investor, or someone wanting to downsize. The well-maintained home has a freshly painted interior, exterior, and garage. The roof and hot water heater were replaced in 2023. The spacious living room with wood floors and a ceiling fan has a large picturesque window and opens into the uniquely shaped dining space with large windows bringing in the sunshine. The bedrooms have plenty of room for a workout space, sitting area, vanity, or office space, and includes large closets for storage. Kitchen sink has a water purifier. The washer-dryer, refrigerator, and large shed in the backyard will convey with the property. The location is ideal for quick access to Hwy 75 and Hwy 121, Town Lake Park, downtown McKinneyâs thriving restaurants, shopping, entertainment, and McKinney's schools.
- Type:
- Single Family
- Sq.Ft.:
- 3,096
- Status:
- Active
- Beds:
- 4
- Lot size:
- 0.07 Acres
- Year built:
- 2008
- Baths:
- 3.00
- MLS#:
- 20733251
- Subdivision:
- Reserve-Westridge Ph 01b
ADDITIONAL INFORMATION
**Offering up to $5k in seller credit** This beautiful home features lots of upgrades including, but no limited to quartz countertops, built-in storage along with four spacious bedrooms, 2.5 bathrooms, of open-concept living space. The gourmet kitchen boasts stainless steel appliances and a large island. The luxurious master suite includes a walk-in closet and spa-like ensuite bathroom. Enjoy a dedicated home office, and an expansive backyard. Located in a desirable neighborhood with access to the community waterpark, city park, stocked pond, trails, and top-rated schools, this home is also close to shopping, dining, and major highways. Experience the best of McKinney living. Just 15 minutes to the new Universal Theme park opening in just a few years ***Special financing available $5k lender credit when using our preferred lender***
- Type:
- Single Family
- Sq.Ft.:
- 2,951
- Status:
- Active
- Beds:
- 4
- Lot size:
- 0.19 Acres
- Year built:
- 2016
- Baths:
- 4.00
- MLS#:
- 20726262
- Subdivision:
- Trinity Falls Planning Unit 2 Ph 1b
ADDITIONAL INFORMATION
Welcome to this fabulous single story in desirable Trinity Falls! Upon arrival youâll notice the beautiful curb appeal of this well maintained home. The front entry brings you to a spacious dining or sitting area, along with 2 secondary bedrooms and full bath. Travel down the hall to the gorgeous kitchen equipped with a large island, tons of storage space, and stylish cabinetry. The kitchen is an entertainers dream, as it flows seamlessly into the family room, and two flex spaces that can be used as dining, media or extra living space! The primary bed is tucked away for privacy and paired with a relaxing ensuite bath featuring dual sinks, oversized shower and spacious closet. 4th bedroom and full bath round out the interior floorplan. Step outside onto the epoxy finished extended covered patio to simply watch the game or soak in the hottub! 3 car tandem garage, plantation shutters throughout. Community has clubs, pools, ponds, trails, pickleball, fitness, and onsite elementary school!
- Type:
- Single Family
- Sq.Ft.:
- 3,367
- Status:
- Active
- Beds:
- 4
- Lot size:
- 0.13 Acres
- Year built:
- 2014
- Baths:
- 3.00
- MLS#:
- 20730286
- Subdivision:
- Enclave At Hidden Creek
ADDITIONAL INFORMATION
North Facing! This former Drees model home boasts over 100k of quality upgrades and extensive landscaping around the entire property on a premium canyon lot. The spectacular kitchen features a gas cooktop, large island, and extensive cabinetry seamlessly opening to the living area with a stunning garden view and beamed ceiling. The first floor hosts a large primary suite tucked away in back, a guest room with metal tornado shelter, a separate office space, and dining room. Enjoy entertainment in the game room with built in bar and separate media room with charming barn doors. Gorgeous custom curtains and window coverings adorn the home with elegance. The very private and cozy, low-maintenance backyard is meticulously landscaped and includes a gas fire pit, and plentiful trees providing a serene backdrop behind the iron fence. This home combines luxury, comfort, and convenience in every detail. Buyer and buyerâs agent to verify schools, square footage, and all other information.
$409,900
2104 Oleander Way McKinney, TX 75071
- Type:
- Single Family
- Sq.Ft.:
- 2,560
- Status:
- Active
- Beds:
- 4
- Lot size:
- 0.19 Acres
- Year built:
- 1999
- Baths:
- 3.00
- MLS#:
- 20731023
- Subdivision:
- Wyndfield
ADDITIONAL INFORMATION
An excellent opportunity awaits in Wynfield! This spacious two-story home offers 2,560 sqft of living space, featuring 4 generously sized bedrooms and 2.5 bathrooms. With updated flooring and lighting throughout, the home showcases modern finishes for a fresh and inviting atmosphere. The first and second floor boasts plantation shutters, formal front living-dining combo, while the main living area flows seamlessly from the kitchen, perfect for family gatherings. Upstairs, you'll find a versatile game room for added entertainment space. Step outside to enjoy the oversized back patio and a sparkling pool, ideal for relaxation and entertainment. Conveniently located off 380, this property provides easy access to local amenities, making it the perfect home in a prime location. Donât miss out on this fantastic opportunity!
- Type:
- Single Family
- Sq.Ft.:
- 2,161
- Status:
- Active
- Beds:
- 4
- Lot size:
- 0.13 Acres
- Year built:
- 1999
- Baths:
- 3.00
- MLS#:
- 20731403
- Subdivision:
- Eldorado Pointe Ph 3
ADDITIONAL INFORMATION
This stunning 4-bedroom, 2.5-bath home in McKinney, TX offers a prime location near fantastic shopping, dining, and quick access to major highways. The exterior greets you with classic brickwork, mature trees, and an impressive grand entrance. Inside, you'll love the open layout, newly installed vinyl plank flooring, soaring vaulted ceilings, and custom molding. The spacious kitchen is perfect for entertaining. A cozy cast stone fireplace adds charm to the living area, and an upstairs game room offers extra space to relax. Out back, enjoy a large open patio and a charming brick walkway leading to the garage. New windows in 2024 throughout most of the home. Buyer to obtain new survey, if required. All information provided is deemed reliable but is not guaranteed and should be independently verified buyer and buyers agent.
$525,000
421 Habitat Trail McKinney, TX 75071
- Type:
- Single Family
- Sq.Ft.:
- 2,270
- Status:
- Active
- Beds:
- 3
- Lot size:
- 0.1 Acres
- Year built:
- 2023
- Baths:
- 2.00
- MLS#:
- 20733024
- Subdivision:
- Trinity Falls Planning Unit 3 Ph 5c
ADDITIONAL INFORMATION
LESS THAN A YR OLD AND STILL HAS BUILDER WARRANTY in DEL WEBB! This is a Summerwood floor plan with the enclosed sunroom which makes the home approximately 2,270 sq ft. It features 3 bedrooms, Office, and 2 full baths. Owners put over $22k in upgrades including appliances, lighting, cabinets and countertops. The flooring has been upgraded throughout with 7in Luxury Vinyl Plank Pine. You drive up to an inviting brick&stone combination and front door with rain glass. Kitchen features stainless steel appliances, gas cooktop, quartz countertops and Bosch Refrigerator. The floor plan is open with family room connected to sunroom that leads to the large 26ft long covered patio.The primary ensuite has dual sinks and large walk-in shower with handrails. Del Webb at Trinity Falls includes full time lifestyle director on-site, 10,000 sq ft clubhouse, events, pickleball and Bocce ball, swimming pool and spa, walking trails and fitness center all included. This is a great opportunity!
- Type:
- Single Family
- Sq.Ft.:
- 2,856
- Status:
- Active
- Beds:
- 4
- Lot size:
- 0.14 Acres
- Year built:
- 2024
- Baths:
- 3.00
- MLS#:
- 20726634
- Subdivision:
- Erwin Farms Phase 3
ADDITIONAL INFORMATION
GORGEOUS CUSTOM NEW BUILD IN ERWIN FARMS!!! Come see this amazing home in an amazing neighborhood! Beautiful front elevation on this four bedroom, three bath home with so many custom features throughout, including FOAM INSULATION to help with those Texas electric bills! You will love this open floor plan with upgraded hardwood flooring, custom cabinets, quartz kitchen countertops and beautiful backsplash, no detail has been left out! Go ahead and pull that truck into the extra tall garage too! Don't miss this opportunity, it won't last long! Home will be complete end of September.
- Type:
- Single Family
- Sq.Ft.:
- 2,740
- Status:
- Active
- Beds:
- 4
- Lot size:
- 0.19 Acres
- Year built:
- 2006
- Baths:
- 3.00
- MLS#:
- 20726697
- Subdivision:
- Virginia Ridge Estates Ph 2
ADDITIONAL INFORMATION
SELLER IS OFFERING BUYER CONCESSIONS with a competitive offer! Across from a rolling greenbelt, discover modern serenity inside this welcoming home reinvigorated by Maverick Design. Just past the quaint covered front porch, a welcoming floor plan reveals living+dining spaces adorned w rich wood flooring+modern touches. The heart of the home boasts a stunning kitchen equipped w striking backsplash, pristine countertops+an adorable dining nook. The kitchen overlooks a charming living area anchored by an eye catching fireplace w views of the backyard. The primary suite is a private haven thoughtfully secluded on the 1st floor w ensuite bath and sleek walk-in shower. On the 2nd level, 2 additional living spaces offer options to meet your needs: a loft that can be used as an office+a large space for a media or flex room. Three secondary bedrooms also await w fresh carpeting and modern light fixtures. The backyard offers a wide open space to entertain or play, w shopping+dining just minutes away!
$639,000
10708 Leesa Drive McKinney, TX 75072
- Type:
- Single Family
- Sq.Ft.:
- 3,255
- Status:
- Active
- Beds:
- 4
- Lot size:
- 0.14 Acres
- Year built:
- 2008
- Baths:
- 4.00
- MLS#:
- 20732690
- Subdivision:
- Heights At Westridge Ph Iii The
ADDITIONAL INFORMATION
STUNNING 2 STORY HOME IN A PRIME LOCATION and NEIBOGHOOR HOOD. Minutes from UNIVERSAL STUDIO and THE FIELD AREA. NORTH DALLAS LOCATION! nestled in the prestigious Heights at Westridge community in the acclaimed Frisco ISD. Well maintained 4 bed plus study and game room! Real wood floors, plantation shutters, stainless steel appliances, granite counters, and gleaming cabinets, and walk-in pantry! Nice covered patio overlooks private backyard, This neighborhood also has a park, trails, two swimming pools splash pad, & basketball court.
- Type:
- Single Family
- Sq.Ft.:
- 2,473
- Status:
- Active
- Beds:
- 5
- Lot size:
- 0.13 Acres
- Year built:
- 2010
- Baths:
- 3.00
- MLS#:
- 20729447
- Subdivision:
- Trinity Heights Ph One
ADDITIONAL INFORMATION
Great location!! Perfectly situated in North side just 4 min. from Hwy 75, 2 min. from Oak Hollow Golf Club, and 7 min. from Buc-eeâs. Boasting 5 spacious bedrooms. the fifth room can easily be used as an office, gym, or any space you need. The home features 2 living areas and 2 full and a half bath. Step inside to discover elegant laminate wood floors throughout the two stories, complemented by ceramic tile in the kitchen which adds a touch of practicality.The real highlight is the exceptional outdoor living space. Enjoy a wonderful enclosed covered patio with a TV that stays with the home, perfect for relaxing or entertaining. The backyard offers a serene retreat with plenty of room for outdoor activities. Additional amenities include an air purifier for enhanced indoor air quality and a TV attached to the wall in the bedroom upstairs for your enjoyment. Seller is Motivated.
$631,800
1804 Jessie Lane McKinney, TX 75071
- Type:
- Single Family
- Sq.Ft.:
- 2,967
- Status:
- Active
- Beds:
- 4
- Lot size:
- 0.13 Acres
- Year built:
- 2014
- Baths:
- 4.00
- MLS#:
- 20732332
- Subdivision:
- Redbud Estates
ADDITIONAL INFORMATION
Beautiful Home, Great Schools and even Better Location with easy access to highway transportation, entertainment venues, parks and shopping attractions. This open floor plan has 2 living areas, 2 dining, office and large media room equipped with custom lighting and surround sound. Private Master with custom storage in large walk-in closet and beautiful double vanity master bath with large tub and separate glass shower. Enjoy your outdoor covered patio and kitchen, 40X12 PATIO - Includes a 4-Burner Grill, Dual side burner, a Sink, Sound System wiring, and Outdoor Flat-Screen TV mount. This property is move-in ready and just waiting for you to schedule your private showing.
$479,900
7416 Ryan Court McKinney, TX 75072
- Type:
- Single Family
- Sq.Ft.:
- 1,950
- Status:
- Active
- Beds:
- 4
- Lot size:
- 0.17 Acres
- Year built:
- 2008
- Baths:
- 2.00
- MLS#:
- 20732259
- Subdivision:
- Parkview Estates Ph 2
ADDITIONAL INFORMATION
You have to come and see this completely remodeled and immaculate home in Stonebridge Ranch. This 4 bedroom, 2 bathroom home has just undergone a massive transformation from the dark and gloomy early 2000âs into the modern era. New Floors throughout the ENTIRE home, Fresh Paint, new backsplash, fireplace, appliances, fixtures, lighting and so much more. This home is in a quiet cul-de-sac with a great backyard. The Stonebridge Ranch HOA has multiple pools, the beach club, tennis courts and so much more. You wonât be disappointed.
- Type:
- Single Family
- Sq.Ft.:
- 1,824
- Status:
- Active
- Beds:
- 3
- Lot size:
- 5.73 Acres
- Year built:
- 1983
- Baths:
- 2.00
- MLS#:
- 20724451
- Subdivision:
- McKinney
ADDITIONAL INFORMATION
Discover the perfect blend of serene country living & modern convenience w this incredible under 6-acre property in McKinney. Whether youâre looking to build your dream home or an investor seeking to subdivide & build 2 homes, this picturesque lot offers endless potential. Nestled along a scenic, tree-lined road & surrounded by high-end homes, this property offers a tranquil escape while still being just minutes from local restaurants & amenities. The 3-bed 2-bath home has been recently updated w elegant touches, including new flooring throughout, new AC compressor, & a renovated, spa-like primary bath, creating a move-in-ready space w room to grow. Outside, a well-maintained barn adds rustic charm & versatility, perfect for storage, hobbies, or horses. This property captures the essence of peaceful country living without sacrificing modern comforts. Private retreat or an investment opportunity, this serene escape provides the best of both worlds.
Open House:
Saturday, 11/23 1:00-3:00PM
- Type:
- Single Family
- Sq.Ft.:
- 2,710
- Status:
- Active
- Beds:
- 4
- Lot size:
- 0.12 Acres
- Year built:
- 2005
- Baths:
- 4.00
- MLS#:
- 20729459
- Subdivision:
- Trinity Heights Ph One
ADDITIONAL INFORMATION
Welcome to this inviting home nestled in the Trinity Heights neighborhood. This two-story residence offers two spacious living areas on the main floor full of natural light, along with a formal dining area and a convenient half bath. The kitchen, ideal for casual meals, boasts a peninsula, breakfast nook, tile flooring, and stainless-steel appliances. The downstairs master suite features an ensuite bathroom with a garden tub and separate shower. Upstairs, you'll find three additional bedrooms, two full baths, and a large game room. The home also includes a patio and a fenced backyard, perfect for outdoor relaxation. A great opportunity for buyers or investors to personalize.
$694,119
1017 Best Road McKinney, TX 75071
- Type:
- Single Family
- Sq.Ft.:
- 3,259
- Status:
- Active
- Beds:
- 5
- Lot size:
- 0.17 Acres
- Year built:
- 2024
- Baths:
- 4.00
- MLS#:
- 20732169
- Subdivision:
- Willow Wood
ADDITIONAL INFORMATION
MLS# 20732169 - Built by First Texas Homes - Ready Now! ~ Welcome to this stunning custom-built home in the picturesque Willow Wood! Wood flooring graces the living spaces, ensuring both style and functionality. The gourmet kitchen boasts an oversized island that invites casual dining and designer upgrades throughout. Sliding glass doors in the Family Room lead you to an enormous, covered patio in your private backyard. Escape to the owner's suite, your personal oasis, with ensuite bath complete with a freestanding soaker tub and 3x4 shower. Secondary bedroom or study downstairs with private double doors leading to covered porch! Upstairs you'll find a Game Room & Media Room that promise endless nights of laughter and making memories. Do not miss out on the opportunity to make this home yours. Call us today!!!
- Type:
- Single Family
- Sq.Ft.:
- 3,824
- Status:
- Active
- Beds:
- 4
- Lot size:
- 0.23 Acres
- Year built:
- 2024
- Baths:
- 5.00
- MLS#:
- 20730828
- Subdivision:
- Trinity Falls
ADDITIONAL INFORMATION
MLS# 20730828 - Built by Drees Custom Homes - Ready Now! ~ Beautiful home on a cul de sac. This home features 4 bedrooms, 4.5 baths, and vaulted ceilings in the living and dining rooms. Park you golf cart in the carriage garage and your cars in the 2 car primary garage. There's plent of space in this lovely home!
- Type:
- Single Family
- Sq.Ft.:
- 3,893
- Status:
- Active
- Beds:
- 5
- Lot size:
- 0.26 Acres
- Year built:
- 2024
- Baths:
- 5.00
- MLS#:
- 20730520
- Subdivision:
- Trinity Falls 60
ADDITIONAL INFORMATION
MLS# 20730520 - Built by Drees Custom Homes - October completion! ~ Come see this beautiful 5 bedroom home in Trinity Falls. Enjoy being on a corner lot with beautiful nature right across the street. Utilize the first floor media room for all your fall game days!? Come see this home before it is gone!!
- Type:
- Single Family
- Sq.Ft.:
- 2,316
- Status:
- Active
- Beds:
- 3
- Lot size:
- 0.18 Acres
- Year built:
- 2014
- Baths:
- 2.00
- MLS#:
- 20730322
- Subdivision:
- Heatherwood Ph Three C
ADDITIONAL INFORMATION
This gorgeous single story home has three bedrooms PLUS a dedicated office! As you enter you're welcomed with an abundance of natural light thanks to the high ceilings and open floorplan. On trend wood-look flooring leads you from the entry through the kitchen. Private office with French Doors is directly to your left as you enter the home flanked by your formal dining. This kitchen is perfect for entertaining with lots of counter space and extra seating at the island and a window seat! Enjoy two living areas with one being hidden away between split bedrooms! Perfect for a game room, media room or playroom. Escape to the primary suite with extra seating, gorgeous bay window, garden tub, separate shower, dual vanities and walk in closet. Take a load off in the shade of your large covered patio or play some catch in your secluded backyard. Located in Prosper ISD and just minutes to dining, shopping and a major hospital makes this home a must see!
$549,999
5905 Summer Point McKinney, TX 75072
- Type:
- Single Family
- Sq.Ft.:
- 2,169
- Status:
- Active
- Beds:
- 3
- Lot size:
- 0.11 Acres
- Year built:
- 1989
- Baths:
- 2.00
- MLS#:
- 20731236
- Subdivision:
- Summer Point Ph I
ADDITIONAL INFORMATION
This beautiful, fully renovated one story home is better than new, offering high end upgrades & custom design touches!ÂIn the sought after Summer Point neighborhood & part of the master-planned community of Stonebridge Ranch with fabulous resort-style amenities!ÂOpen floor plan with lots of windows & natural light throughout the main areas highlight the soft neutral colors & on-trend LVP flooring that go well with any decor. This chef's kitchen features freshly painted cabinetry, designer backsplash, and is equipped with stainless appliances: oven, microwave, & refrigerator included! The primary retreat allows for privacy & showcases a spacious ensuite with large walk-in closet, 2 separate vanities, gorgeous free-standing soaking tub, & walk-in shower.New front door, 2 fireplaces, plantation shutters, serene backyard with a koi waterfall wall! Highly rated McKinney ISD that feeds into Boyd HS! Quick access to major routes & an array of entertainment, restaurants & trendy hot spots!
- Type:
- Single Family
- Sq.Ft.:
- 4,548
- Status:
- Active
- Beds:
- 5
- Lot size:
- 0.21 Acres
- Year built:
- 1992
- Baths:
- 4.00
- MLS#:
- 20730948
- Subdivision:
- Hills Creek At Stonebridge Ph Ii
ADDITIONAL INFORMATION
Beautiful home located in the heart of Stonebridge Ranch on interior lot backing to the 4th fairway.This house has great spaces for entertainment & a grand stairway.Stunning views throughout the home include soaring ceilings, abundance of built-in cabinetry, & high-quality craftsmanship.Enjoy multiple living & sitting spaces w inviting fireplaces.Master STE offers a separate shower & tub, dual vanities & lrg walk-in closet.Private entrance off Master suite to an Executive office w access to outdoor patio.4 additional bedrooms upstairs & game room.2 bedrooms w jack and jill baths w access to a covered balconies.Recent updates; granite countertops, interior painting, water heater (2023) & replacement of 2nd floor shower.New flooring in the family room, kitchen,& M-bathroom, & so much more. Oversized 3 car garage has shelving & plenty of space for storage. Neighborhood offers an array of amenities;lakes,parks,walking trails,golf,tennis & pickle ball cts,beach club & aquatic centers.
- Type:
- Townhouse
- Sq.Ft.:
- 2,116
- Status:
- Active
- Beds:
- 3
- Lot size:
- 0.06 Acres
- Year built:
- 2024
- Baths:
- 3.00
- MLS#:
- 20730862
- Subdivision:
- Trinity Falls
ADDITIONAL INFORMATION
CADENCE HOMES AURORA floor plan. Explore fine living with this spacious 2,116 sf Aurora Old World floor plan townhome. This 3-bed, 2.5-bath home is tailored for those who value both style & function. Step into the open-concept living space, bathed in natural light, encompassing a living room, dining area & kitchen. The L-shaped kitchen, adorned with walk-in pantry & island featuring built-in sink + dishwasher, promises to streamline your culinary adventures. Ascend to the 2nd floor & uncover a versatile game room areaâperfectly suited for a playroom, crafting, or reading retreat. Beds 2 & 3 provide a cozy refuge, with walk-in closets & ample natural light. A full bath, boasting dual sinks, caters to the familyâs needs, while 2nd-floor laundry room adds a touch of everyday convenience. Retreat to the spacious primary suite, featuring an expansive walk-in closet. Primary bath stands as a sanctuary of luxury, boasting dual sinks, a lavish shower, linen closet & private toilet area.

The data relating to real estate for sale on this web site comes in part from the Broker Reciprocity Program of the NTREIS Multiple Listing Service. Real estate listings held by brokerage firms other than this broker are marked with the Broker Reciprocity logo and detailed information about them includes the name of the listing brokers. ©2024 North Texas Real Estate Information Systems
McKinney Real Estate
The median home value in McKinney, TX is $503,400. This is higher than the county median home value of $488,500. The national median home value is $338,100. The average price of homes sold in McKinney, TX is $503,400. Approximately 61.7% of McKinney homes are owned, compared to 33.37% rented, while 4.93% are vacant. McKinney real estate listings include condos, townhomes, and single family homes for sale. Commercial properties are also available. If you see a property you’re interested in, contact a McKinney real estate agent to arrange a tour today!
McKinney, Texas has a population of 189,394. McKinney is more family-centric than the surrounding county with 45.67% of the households containing married families with children. The county average for households married with children is 44.37%.
The median household income in McKinney, Texas is $106,437. The median household income for the surrounding county is $104,327 compared to the national median of $69,021. The median age of people living in McKinney is 36.9 years.
McKinney Weather
The average high temperature in July is 93.2 degrees, with an average low temperature in January of 32 degrees. The average rainfall is approximately 41.1 inches per year, with 1.6 inches of snow per year.
