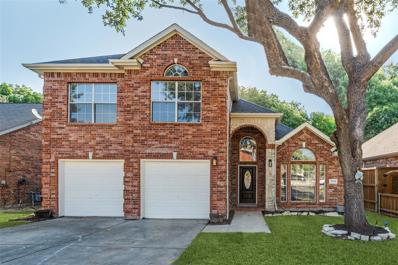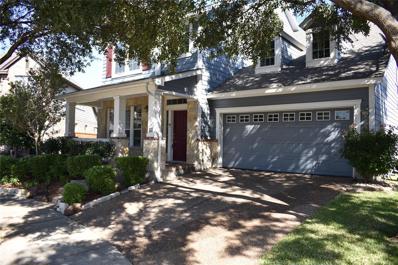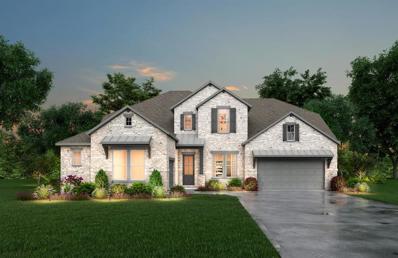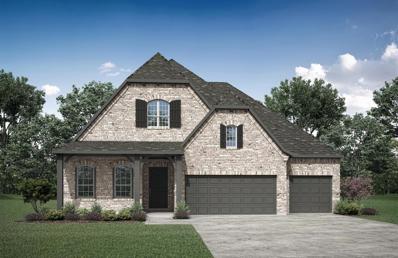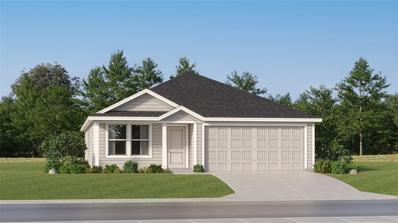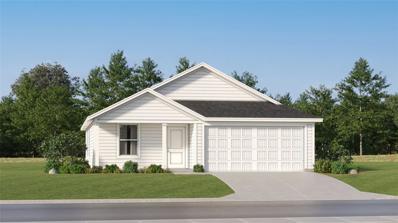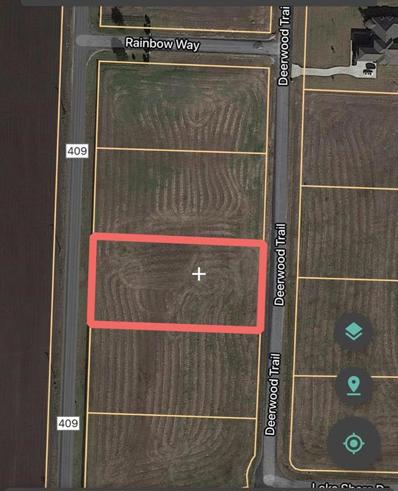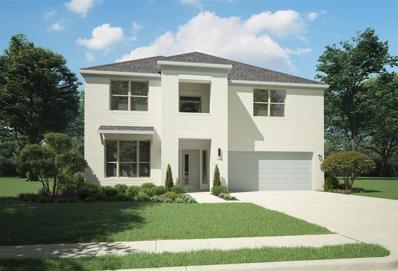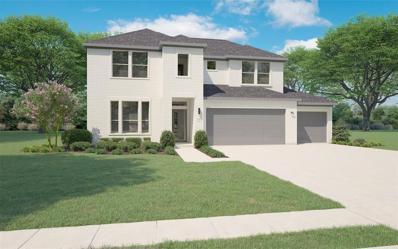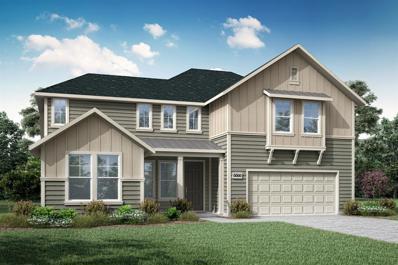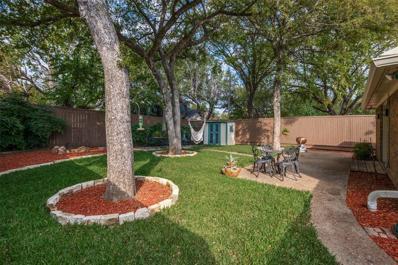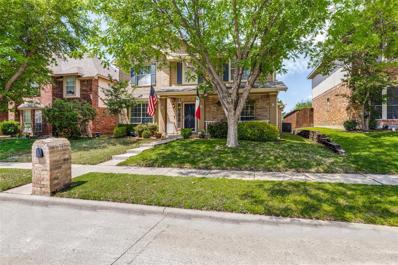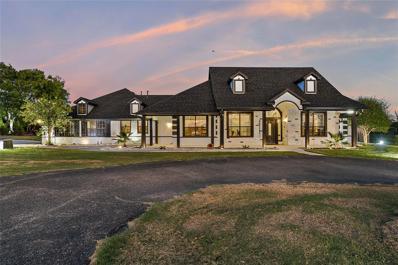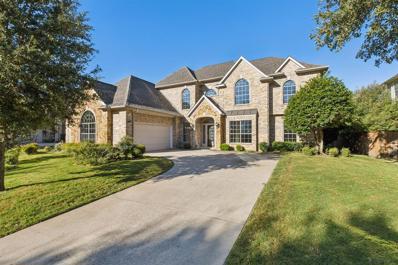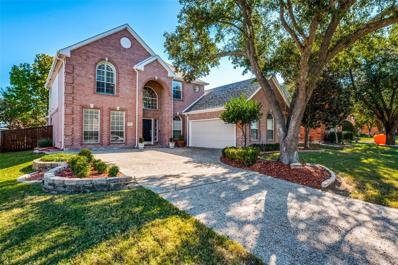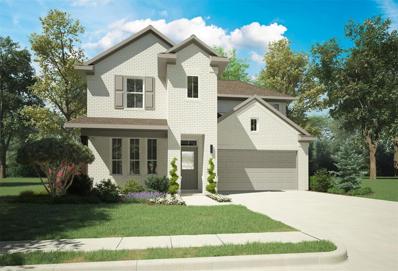McKinney TX Homes for Rent
- Type:
- Single Family
- Sq.Ft.:
- 2,642
- Status:
- Active
- Beds:
- 5
- Lot size:
- 0.22 Acres
- Year built:
- 1998
- Baths:
- 3.00
- MLS#:
- 20760180
- Subdivision:
- Woodberry Estates
ADDITIONAL INFORMATION
Welcome to your dream home! This spacious 5-bedroom property offers a perfect blend of modern comfort and timeless charm. Step inside to discover a bright and airy open floor plan, ideal for family gatherings and entertaining. Features of the home include a modern kitchen with stainless steel appliances, 2 living areas, upstairs game room, 5 spacious bedrooms, and a large outdoor deck. The highlight of this home is the exquisite master bathroom, featuring a spa-like soaking tub, double vanities, and a beautifully tiled walk-in showerâyour personal oasis for relaxation. Each of the additional bedrooms is generously sized, providing ample space for family or guests. Step outside to your large backyard, a perfect retreat for outdoor living. Imagine hosting summer barbecues, gardening, or simply enjoying quiet evenings under the stars. The possibilities are endless in this private outdoor space! Conveniently located near schools, parks, and shopping, this property truly has it all. Donât miss out on this incredible opportunityâschedule your tour today!
$600,000
4701 Atworth Lane McKinney, TX 75070
- Type:
- Single Family
- Sq.Ft.:
- 2,843
- Status:
- Active
- Beds:
- 4
- Lot size:
- 0.18 Acres
- Year built:
- 2006
- Baths:
- 4.00
- MLS#:
- 20759956
- Subdivision:
- Village Park Ph 1a
ADDITIONAL INFORMATION
Spacious family designed home situated on a pie shaped lot with spacious yard and inground saltwater pool. Hardwood floors welcomes and guides you through the entry, office and living rooms. Office includes plantation shutters and built-in shelves. Living room open to kitchen with upgraded 42 inch cabinets, kitchen island, built-in appliances and decorative tile backsplash. Large primary bedroom downstairs with wall of windows welcoming morning sun. Large walk-in closet with seasonal racks and wall safe. Upstairs is centered by game room with bedrooms split. Ensuite bath and walk-in closet serving one bedroom. Decorative ceiling fans, window treatments, gas starter WBFP, soaring ceiling with open game room. Ready for immediate family holidays. Allen ISD.
- Type:
- Single Family
- Sq.Ft.:
- 751
- Status:
- Active
- Beds:
- 2
- Lot size:
- 0.14 Acres
- Year built:
- 1960
- Baths:
- 1.00
- MLS#:
- 20760137
- Subdivision:
- Urbanton Add
ADDITIONAL INFORMATION
Welcome Home! This charming home, updated in 2022, offers a fantastic opportunity for homeownership in one of the most desirable and fastest-growing areas of the Dallas-Fort Worth Metroplex. Whether you're a first-time buyer or looking to downsize, this property has everything you need. Step into a bright, open living area filled with natural light. The living room flows into the dining space, perfect for hosting family and friends. The kitchen has been fully updated with stainless steel appliances, quartz countertops, modern cabinetry, and a stylish subway tile backsplash, providing the perfect space for cooking and entertaining. The home includes two bedrooms, each with new flooring, fresh paint, and ample closet space. The bathroom has been completely renovated with modern fixtures, a new vanity, and updated tilework, ensuring both style and comfort. The large, fully fenced backyard offers plenty of space for outdoor activities, gardening, or relaxing. This home is perfectly located just minutes from downtown McKinney, known for its historic charm, boutique shopping, dining, and seasonal festivals. With easy access to US-75 and SH-121, commuting to nearby cities like Plano and Dallas is a breeze. McKinneyâs top-rated schools and abundance of parks and walking trails make this area ideal for families and outdoor enthusiasts alike. This cottage offers a rare opportunity to own a move-in-ready home, it combines modern amenities with a cozy atmosphere in a prime location. Whether you're drawn to its charm, location, or updates, this home is ready for you to move in and start your next chapter. Don't miss out on this fantastic opportunityâschedule your showing today!
$874,990
1900 Paxton Pass McKinney, TX 75071
- Type:
- Single Family
- Sq.Ft.:
- 4,110
- Status:
- Active
- Beds:
- 5
- Lot size:
- 0.27 Acres
- Year built:
- 2024
- Baths:
- 5.00
- MLS#:
- 20759903
- Subdivision:
- Trinity Falls 70'
ADDITIONAL INFORMATION
MLS# 20759903 - Built by Drees Custom Homes - January completion! ~ Don't miss out on this beautiful home in Trinity Falls! This home features 5 bedrooms, 4.5 baths, and vaulted ceilings in the living and dining. Plus, you can park your golf cart in the carriage garage and your cars in the 2 car primary garage.
$1,099,990
1821 Paxton Pass McKinney, TX 75071
- Type:
- Single Family
- Sq.Ft.:
- 4,375
- Status:
- Active
- Beds:
- 4
- Lot size:
- 0.25 Acres
- Year built:
- 2024
- Baths:
- 5.00
- MLS#:
- 20759893
- Subdivision:
- Trinity Falls 70'
ADDITIONAL INFORMATION
MLS# 20759893 - Built by Drees Custom Homes - December completion! ~ Explore this beautiful home located on a pond adjacent home site, featuring 4 bedrooms, 4.5 baths, and extra high ceilings in the living and dining rooms. Park your golf cart in the carriage garage and your cars in the two-car primary garage.
- Type:
- Single Family
- Sq.Ft.:
- 3,593
- Status:
- Active
- Beds:
- 4
- Lot size:
- 0.19 Acres
- Year built:
- 2024
- Baths:
- 5.00
- MLS#:
- 20759868
- Subdivision:
- Trinity Falls 60
ADDITIONAL INFORMATION
MLS#20759868 - Built by Drees Custom Homes - November completion! ~ Come and see this beautiful 2 story home in Trinity Falls! This Parkhill plan (same as the model) features 3 downstairs bedrooms and a study. Find the 4th bedroom upstairs along with a spacious media room and game room. Imagine yourself hosting under the high vaulted ceilings of the kitchen and living room!
- Type:
- Single Family
- Sq.Ft.:
- 1,474
- Status:
- Active
- Beds:
- 3
- Lot size:
- 0.13 Acres
- Year built:
- 2024
- Baths:
- 2.00
- MLS#:
- 20759798
- Subdivision:
- Preserve At Honey Creek
ADDITIONAL INFORMATION
LENNAR - Preserve at Honey Creek - - This single-story home has everything you need right on one floor. The open concept living area includes a modern kitchen, breakfast nook and family room with a back patio attached. Two bedrooms share a bathroom at the front of the home, while the ownerâs suite is tucked into a back corner for maximum privacy.
- Type:
- Single Family
- Sq.Ft.:
- 1,260
- Status:
- Active
- Beds:
- 3
- Lot size:
- 0.13 Acres
- Year built:
- 2024
- Baths:
- 2.00
- MLS#:
- 20759790
- Subdivision:
- Preserve At Honey Creek
ADDITIONAL INFORMATION
LENNAR - Preserve at Honey Creek - - This single-story home has everything you need right on one floor. The open concept living area includes a modern kitchen, breakfast nook and family room with a back patio attached. Two bedrooms share a bathroom at the front of the home, while the ownerâs suite is tucked into a back corner for maximum privacy.
- Type:
- Townhouse
- Sq.Ft.:
- 2,189
- Status:
- Active
- Beds:
- 3
- Lot size:
- 0.05 Acres
- Year built:
- 2024
- Baths:
- 3.00
- MLS#:
- 20759692
- Subdivision:
- Painted Tree Townhomes Phase 1
ADDITIONAL INFORMATION
CB JENI HOMES EMILY floor plan. Fantastic floor plan in the phenomenal Painted Tree McKinney location AND the best MISD Schools!!! This AMAZING home features 3 Bedrooms with GAME ROOM, 2.5 Baths, 2,189 SQ FT. WEST Facing. Luxury designer home! Open concept Living with quartz countertops, site finished cabinets and Luxury Vinyl Plank flooring throughout entire 1st floor. Loaded with energy savvy features, including tankless hot water heater, foam insulation in the attic, GAS heating and smart home Wi-Fi thermostats (HVAC includes 10-year parts warranty). Painted Tree community is a must see! Youâll be proud and enjoy owning this Low Maintenance Lifestyle Home. READY FEBRUARY.
- Type:
- Single Family
- Sq.Ft.:
- 2,349
- Status:
- Active
- Beds:
- 4
- Lot size:
- 0.12 Acres
- Year built:
- 2024
- Baths:
- 3.00
- MLS#:
- 20759492
- Subdivision:
- Trinity Falls: Artisan Series - 40' Lots
ADDITIONAL INFORMATION
MLS# 20759492 - Built by Highland Homes - May completion! ~ 2 story, 4 bedrooms, 3 baths, family room, dining area, game room, extended outdoor living area & 2 car rear garage extended 5 ft in depth. Light brick, uplights, custom front door, 8' 1st floor doors, noir lighting & tile fireplace to ceiling! Kitchen has extended upper lighted glass cabinets, quartz countertops, upgraded backsplash, Silgranit sink, black faucet, undercabinet & pendant lights! Primary drop in tub w-separate shower, framed mirror. Railing ilo half walls & 2nd bathroom sink upstairs! Wood floors, tile, carpet upgrades!
- Type:
- Land
- Sq.Ft.:
- n/a
- Status:
- Active
- Beds:
- n/a
- Lot size:
- 1 Acres
- Baths:
- MLS#:
- 20759470
- Subdivision:
- Waterstone Estates Sec I
ADDITIONAL INFORMATION
Beatuful CORNER lot in prestigious gated subdivision. Upscale country living, but not far to downtown McKinney. No MUD or PID! Choose your own builder, no time restrictions to build. Community has lake, ponds, private fishing pier, lakeside park and sports court. 3500 SF minimum house size.
$285,000
203 Broad Street McKinney, TX 75069
- Type:
- Single Family
- Sq.Ft.:
- 1,200
- Status:
- Active
- Beds:
- 3
- Lot size:
- 0.14 Acres
- Year built:
- 1959
- Baths:
- 2.00
- MLS#:
- 20724449
- Subdivision:
- Wilcox Add
ADDITIONAL INFORMATION
Welcome Home to 203 Broad Street located in McKinney, Texas This is a charming property featuring a blend of classic architecture and modern upgrades, located in a historic district with vibrant local shops and dining options nearby. With 3-bedrooms and 2-bathrooms this beauty offers a spacious open floor plan, modern kitchen with cozy dining nook, and ample natural light, perfect for comfortable living and entertaining. This fully renovated home features all-new flooring, fresh paint, and beautifully updated kitchen and bathrooms, offering a modern, move-in ready living space. 203 Broad Street is ideally located near the vibrant Historic Downtown McKinney, offering a variety of entertainment options, including boutique shops, local restaurants, art galleries, and live music venues. Additionally, the nearby Adriatica Village and Allen Premium Outlets provide further shopping and dining experiences. The neighborhood is also close to parks and recreational areas, making it a great spot for entertainment and leisure. You don't want to miss this one!
Open House:
Thursday, 11/28 12:00-2:00PM
- Type:
- Single Family
- Sq.Ft.:
- 3,121
- Status:
- Active
- Beds:
- 5
- Lot size:
- 0.13 Acres
- Year built:
- 2024
- Baths:
- 3.00
- MLS#:
- 20759372
- Subdivision:
- Southridge
ADDITIONAL INFORMATION
MLS# 20759372 - Built by Trophy Signature Homes - Ready Now! ~ The Winters plan is tailored to fulfill your requirements currently and for the long term. With five bedrooms, everyone enjoys their own space, accompanied by three bathrooms for added convenience. Impress your guests as you entertain at the central island in the kitchen, seamlessly flowing into the breakfast nook and family room. Meanwhile, guests can enjoy their own entertainment in the game room and media room. The primary suite boasts an outstanding walk-in closet for added luxury.
$469,900
3808 Turpin Drive McKinney, TX 75071
Open House:
Thursday, 11/28 12:00-2:00PM
- Type:
- Single Family
- Sq.Ft.:
- 2,955
- Status:
- Active
- Beds:
- 5
- Lot size:
- 0.11 Acres
- Year built:
- 2024
- Baths:
- 4.00
- MLS#:
- 20759371
- Subdivision:
- Southridge
ADDITIONAL INFORMATION
MLS# - Built by Trophy Signature Homes - Ready Now! ~ Perennially popular, the Masters boasts everything you could want in a home and more. Offering even more space, the five-bedroom design is sure to be the go-to home for holiday dinners with a family room large enough to provide for abundant seating. The island kitchen is equipped for cooking in full swing, turning out everything from canapes to a turkey with all the trimmings. Boasting game and media rooms, the upstairs is an entertainerâs paradise. If you donât need all five bedrooms, itâs easy to turn one or two into a home office, childrenâs playroom or teen den.
$464,900
3903 Turpin Drive McKinney, TX 75071
- Type:
- Single Family
- Sq.Ft.:
- 2,955
- Status:
- Active
- Beds:
- 5
- Lot size:
- 0.17 Acres
- Year built:
- 2024
- Baths:
- 4.00
- MLS#:
- 20759352
- Subdivision:
- Southridge
ADDITIONAL INFORMATION
MLS# 20759352 - Built by Trophy Signature Homes - Ready Now! ~ Perennially popular, the Masters boasts everything you could want in a home and more. Offering even more space, the five-bedroom design is sure to be the go-to home for holiday dinners with a family room large enough to provide for abundant seating. The island kitchen is equipped for cooking in full swing, turning out everything from canapes to a turkey with all the trimmings. Boasting game and media rooms, the upstairs is an entertainerâs paradise. If you donât need all five bedrooms, itâs easy to turn one or two into a home office.
- Type:
- Single Family
- Sq.Ft.:
- 2,558
- Status:
- Active
- Beds:
- 4
- Lot size:
- 0.12 Acres
- Year built:
- 2024
- Baths:
- 4.00
- MLS#:
- 20759339
- Subdivision:
- Southridge
ADDITIONAL INFORMATION
MLS# 20759339 - Built by Trophy Signature Homes - Ready Now! ~ The flexible Willow is everything you want in a home. An oversized study allows you to make quick work of office duties. Or convert one of the upstairs bedrooms into your office and turn the downstairs study into the ultimate bar. Set up an island with bar stools, stock up on liquor and invite guests to sip martinis. Drinks in hand, they can meander over to the beautiful family room, backlit by a wall of windows. Entertain younger guests upstairs in the game room. After the party, sip a glass of wine in the primary suite seating area before turning in.
- Type:
- Single Family
- Sq.Ft.:
- 2,466
- Status:
- Active
- Beds:
- 4
- Lot size:
- 0.14 Acres
- Year built:
- 2024
- Baths:
- 3.00
- MLS#:
- 20759321
- Subdivision:
- Southridge
ADDITIONAL INFORMATION
MLS# 20759321 - Built by Trophy Signature Homes - Ready Now! ~ The Stanley II is a winning combination of comfort and adaptability. The main floor offers a bedroom with a full bath for guests. Of course, no one could blame you if you crafted an exceptional workout room instead. A wall of windows in the airy family room illuminates the space with natural light that carries into the casual dining area and the spectacular kitchen. Quartz countertops, stainless steel appliances and a gorgeous island ensure the kitchen will be everyoneâs favorite space. The presence of an upstairs loft near the bedrooms with a full bath creates a home-within-a-home for multi-generational families.
$699,777
3905 Slate Street McKinney, TX 75071
- Type:
- Single Family
- Sq.Ft.:
- 3,101
- Status:
- Active
- Beds:
- 5
- Lot size:
- 0.14 Acres
- Year built:
- 2024
- Baths:
- 3.00
- MLS#:
- 20759288
- Subdivision:
- Inspiration Collection At Painted Tree
ADDITIONAL INFORMATION
MLS# 20759288 - Built by Tri Pointe Homes - January completion! ~ This delightful 3,101 sq. ft. home with a luxury kitchen, a spa shower, a covered patio and a media room Âhas all the features that makes it your perfect abode. What youâll love about this home: Open-Concept Floor Plan Tall Ceilings Media Room Covered Patio!
$598,112
3900 Explorer Way McKinney, TX 75071
- Type:
- Single Family
- Sq.Ft.:
- 2,212
- Status:
- Active
- Beds:
- 4
- Lot size:
- 0.14 Acres
- Year built:
- 2024
- Baths:
- 3.00
- MLS#:
- 20759228
- Subdivision:
- Discovery Collection At Painted Tree
ADDITIONAL INFORMATION
MLS# 20759228 - Built by Tri Pointe Homes - December completion! ~ This spacious 4 bedroom home is complete with a Luxury Kitchen, an office and a covered patio What youâll love about this plan: Open-Concept Floor Plan Covered Patio Tall Ceilings Luxury Kitchen Office
- Type:
- Single Family
- Sq.Ft.:
- 1,528
- Status:
- Active
- Beds:
- 2
- Lot size:
- 0.17 Acres
- Year built:
- 1982
- Baths:
- 2.00
- MLS#:
- 20757796
- Subdivision:
- Westwood Park Add
ADDITIONAL INFORMATION
Beautiful, move-in ready single story home with stand-out features! The attractive metal roof offers exceptional durability as well as energy efficiency. Garage is thoroughly updated with insulated walls, insulated garage door, new drywall, paint, epoxy flooring and adjustable heater. Awesome backyard has plenty of space to play or relax, freshly laid sod, mature trees and additional storage. At the heart of the functional floorplan is a spacious living room with vaulted ceilings and fireplace. Kitchen overlooks dining area and extra, flexible bonus space that has brick wall, skylight and large window allowing for abundance of natural light. Both bedrooms access backyard. Primary bedroom boasts 2 walk-in closets. This home is ideally located in a lovely, established neighborhood with convenient access to 75.
- Type:
- Single Family
- Sq.Ft.:
- 2,001
- Status:
- Active
- Beds:
- 3
- Lot size:
- 0.13 Acres
- Year built:
- 1999
- Baths:
- 3.00
- MLS#:
- 20758970
- Subdivision:
- Eldorado Heights C1 Ph 1
ADDITIONAL INFORMATION
Welcome to this charming two-story house in McKinney. This beautifully designed home offers a spacious layout with all bedrooms upstairs. The primary suite features ample space with a bonus room. As you enter the main level, you'll be greeted by a formal dining rm, perfect for hosting special gatherings. The open kitchen seamlessly flows into the living room, allowing for easy conversation and great entertaining. The living room is warm and inviting with a fireplace separating the living from the formal dining. An office is located just off the kitchen and allows privacy away from the rest of the home. Hardwood floors throughout the main lever add a contemporary touch and compliment the overall aesthetics of the home. Step outside and discover the great entertaining backyard, where you can host barbeques, gatherings or simply enjoy the beautiful Texas weather. One notable feature of this home is the solar panels, providing sustainable and cost-effective energy solutions.
$5,250,000
3530 Fm 1461 McKinney, TX 75071
- Type:
- Other
- Sq.Ft.:
- 3,209
- Status:
- Active
- Beds:
- 5
- Lot size:
- 6.12 Acres
- Year built:
- 2001
- Baths:
- 5.00
- MLS#:
- 20758837
- Subdivision:
- Bloomdale Estates
ADDITIONAL INFORMATION
RARE opportunity to own this unique property that allows for one to live country life, but still be close enough to all the amenities of the city! This gated 6.12 acred property is a horse lovers dream complete with stable with tack room, a lighted open arena & horse pasture. The center and focal point of this piece of land is the gorgeous custom home with its circular drive, well laid out one story floor plan which includes 5 bedrooms, game room and study. The grand family room and kitchen both over look the pool area. Other improvements to the land include a 4 car carport, back pasture for live stock, kennel area and small lighted soccer field. This property is located in an unincorporated part of McKinney, so no city taxes or city deed restrictions. Being in the ETJ, this property also has the potential to be developed as a commercial parcel if buyer chooses to explore that route. Currently zoned 1 acre is zoned as Farm and Ranch single family with the remaining as cropland. All information provided in this listing is deemed reliable but not guaranteed. Buyer and their representatives should do their own due diligence to confirm all information provided as well the ability for any desired use of the property.
$988,000
701 Braxton Court McKinney, TX 75071
- Type:
- Single Family
- Sq.Ft.:
- 4,438
- Status:
- Active
- Beds:
- 4
- Lot size:
- 0.26 Acres
- Year built:
- 2002
- Baths:
- 4.00
- MLS#:
- 20758649
- Subdivision:
- Wyndsor Grove
ADDITIONAL INFORMATION
Stunning, Stonebridge Ranch, Oasis Awaits You! Welcome to your dream home! This magnificent 2-story residence has just been re-painted and updated, and boasts a remarkable 4-bedroom, 4-living area floor plan that redefines luxury and comfort. Step inside and be greeted by the grandeur of 20-foot ceilings in the expansive Great Room and Nook, where natural light pours in, creating an inviting atmosphere perfect for both relaxation and entertaining. The heart of the home, the gourmet kitchen, features top-of-the-line stainless steel appliances,inspiring culinary adventures, The Master Suites' built-in dry bar and wine fridge elevate your entertaining options to new heights, while the stunning coffered ceiling adds an elegant touch to this private retreat. Your Master Bath is a spa-like haven, complete with dual closets, a lavish corner jetted tub, and exquisite marble flooring. The split vanities offer convenience and privacy, complemented by a dedicated linen closet for all your storage needs. Venture upstairs to discover an impressively large L-shaped game room, designed for both fun and productivity. With built-in desks and cabinets, this space serves as an ideal study area or entertainment center. Two of the three generously sized upstairs bedrooms feature en suite baths, while all three boast spacious walk-in closets, ensuring ample storage and comfort for everyone. This former model home also includes a luxurious officeâbig enough to rival a one-car garage! Featuring custom built-in desks and bookshelves, this space is perfect for working from home or pursuing your favorite hobbies. Outside, the meticulously landscaped yard offers a serene retreat, complete with lush trees and a charming freestanding outdoor fireplace, ideal for cozy gatherings under the stars. Donât miss the opportunity to make this extraordinary home your own. Schedule a viewing today and experience the blend of elegance and comfort that awaits your clients!
- Type:
- Single Family
- Sq.Ft.:
- 3,137
- Status:
- Active
- Beds:
- 4
- Lot size:
- 0.19 Acres
- Year built:
- 1998
- Baths:
- 4.00
- MLS#:
- 20758152
- Subdivision:
- Stonegate Ph One
ADDITIONAL INFORMATION
See this beautiful 4-bedroom, 3 ½ bathroom home located in a gated community! Primary suite with ensuite bath is located on the first floor, along with a home office and half bath. Kitchen is well appointed with granite countertops, stainless steel oven, 5 burner gas cooktop and dishwasher. You will also find a large kitchen island. The home has both a formal dining room and a breakfast area, both readily accessible to the kitchen area; perfect for family events. See the large den with vaulted ceiling and a gas fireplace. On the second floor you will find three additional bedrooms, two full bathrooms, walk in storage closets and a huge game room. For your pets and playtime, see the private backyard, featuring a covered patio and an additional flagstone patio. The community pool and playground are just down the street. Close to dining and shopping, this home is a must see! And, do not forget the well-regarded McKinney ISD the homeâs convenient proximity to 75 and 121.
$419,900
3809 Turpin Drive McKinney, TX 75071
Open House:
Thursday, 11/28 12:00-2:00PM
- Type:
- Single Family
- Sq.Ft.:
- 2,448
- Status:
- Active
- Beds:
- 4
- Lot size:
- 0.14 Acres
- Year built:
- 2024
- Baths:
- 3.00
- MLS#:
- 20758632
- Subdivision:
- Southridge
ADDITIONAL INFORMATION
MLS# 20758632 - Built by Trophy Signature Homes - Ready Now! ~ The Stanley II is a winning combination of comfort and adaptability. The main floor offers a bedroom with a full bath for guests. Of course, no one could blame you if you crafted an exceptional workout room instead. A wall of windows in the airy family room illuminates the space with natural light that carries into the casual dining area and the spectacular kitchen. Quartz countertops, stainless steel appliances and a gorgeous island ensure the kitchen will be everyoneâs favorite space. The presence of an upstairs loft near the bedrooms with a full bath creates a home-within-a-home.

The data relating to real estate for sale on this web site comes in part from the Broker Reciprocity Program of the NTREIS Multiple Listing Service. Real estate listings held by brokerage firms other than this broker are marked with the Broker Reciprocity logo and detailed information about them includes the name of the listing brokers. ©2024 North Texas Real Estate Information Systems
McKinney Real Estate
The median home value in McKinney, TX is $503,400. This is higher than the county median home value of $488,500. The national median home value is $338,100. The average price of homes sold in McKinney, TX is $503,400. Approximately 61.7% of McKinney homes are owned, compared to 33.37% rented, while 4.93% are vacant. McKinney real estate listings include condos, townhomes, and single family homes for sale. Commercial properties are also available. If you see a property you’re interested in, contact a McKinney real estate agent to arrange a tour today!
McKinney, Texas has a population of 189,394. McKinney is more family-centric than the surrounding county with 45.67% of the households containing married families with children. The county average for households married with children is 44.37%.
The median household income in McKinney, Texas is $106,437. The median household income for the surrounding county is $104,327 compared to the national median of $69,021. The median age of people living in McKinney is 36.9 years.
McKinney Weather
The average high temperature in July is 93.2 degrees, with an average low temperature in January of 32 degrees. The average rainfall is approximately 41.1 inches per year, with 1.6 inches of snow per year.
