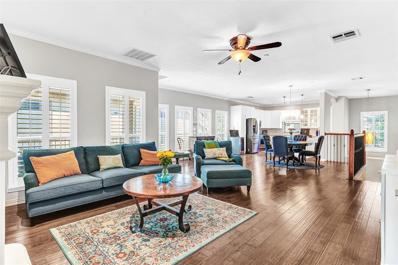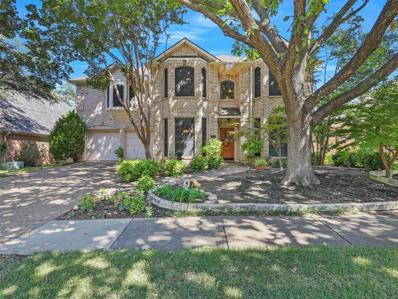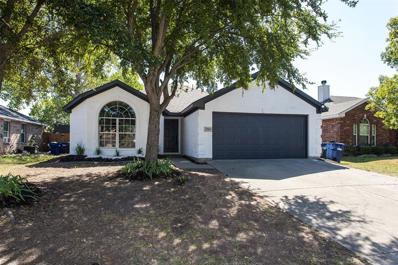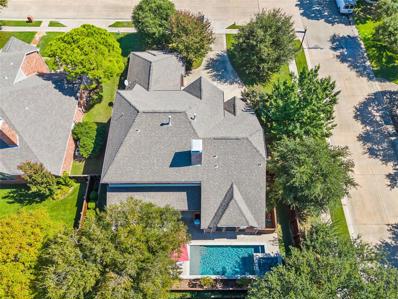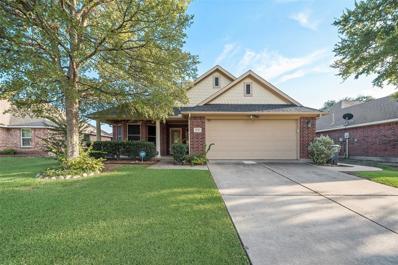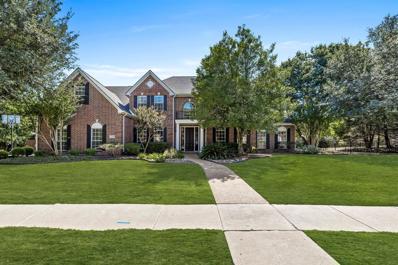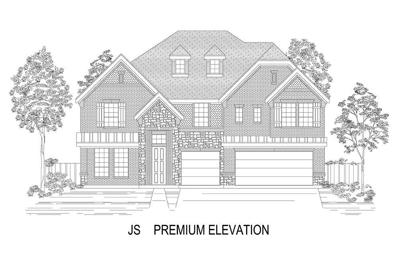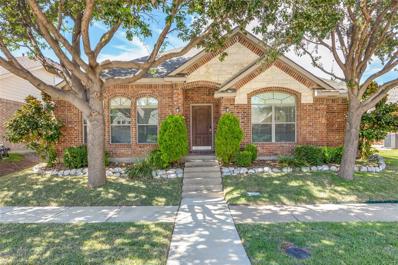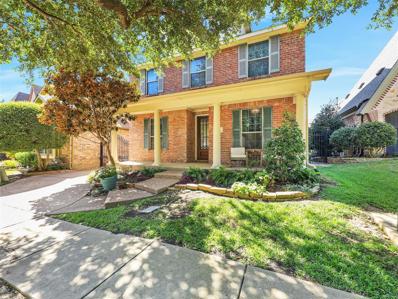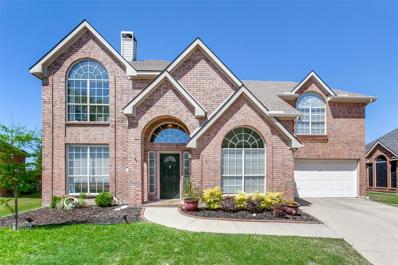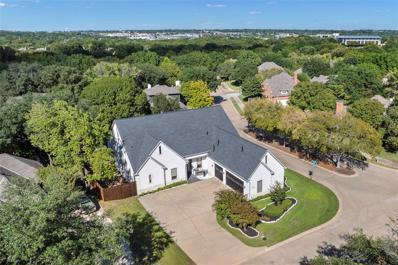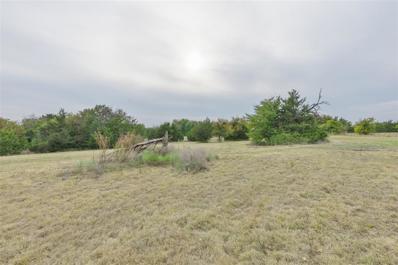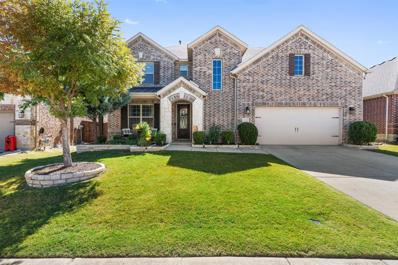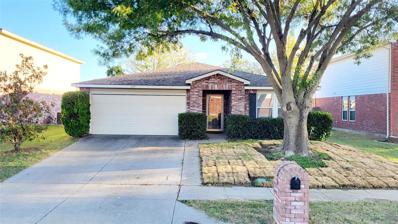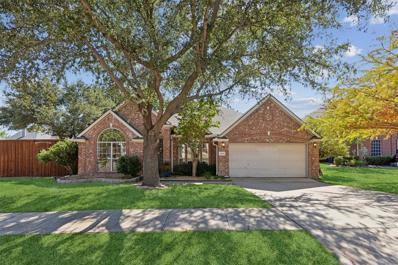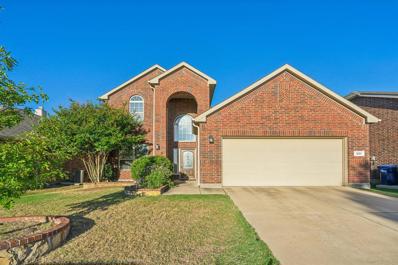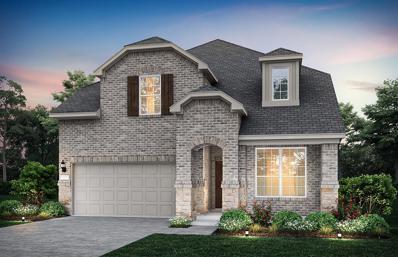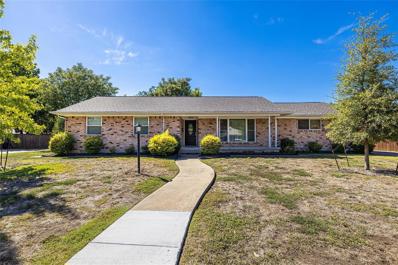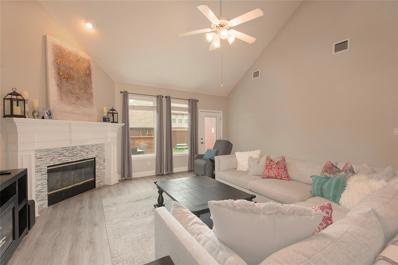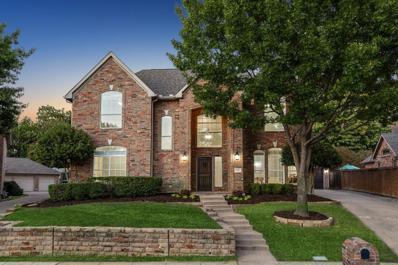McKinney TX Homes for Rent
- Type:
- Townhouse
- Sq.Ft.:
- 2,219
- Status:
- Active
- Beds:
- 3
- Lot size:
- 0.05 Acres
- Year built:
- 2006
- Baths:
- 3.00
- MLS#:
- 20745508
- Subdivision:
- Hemmingway At Craig Ranch Ph 1
ADDITIONAL INFORMATION
Be prepared to FALL IN LOVE with this Hemingway town home perfectly curated for open concept living & entertaining. Built in 2008, reimagined & renovated in 2012 to provide the ultimate blend of organized living and elegance. Upon entry of the first floor, a soaring staircase invites you upstairs to the treehouse like main living floor. The gourmet kitchen boasts crisp white cabinetry, pantry with pull out drawers, gray accented island to gather and prepare your favorite meal. The open concept living is conducive to entertaining your friends & family. The primary suite and powder room complete this floor. The lower level is home to two secondary bedrooms, secondary bathroom, laundry room and a living area that opens to a covered patio. The community boasts a club house, gym and crystal clear pool area, perfect for gathering with neighbors. Low maintenance living. Shopping & dining options are plentiful! Come meet your new HOME! BONUS new Trane HVAC installed just before listing.
- Type:
- Single Family
- Sq.Ft.:
- 2,457
- Status:
- Active
- Beds:
- 4
- Lot size:
- 0.17 Acres
- Year built:
- 1988
- Baths:
- 3.00
- MLS#:
- 20745092
- Subdivision:
- Briar Ridge Ph I
ADDITIONAL INFORMATION
Charming 4 Bedroom in Highly Sought After Stonebridge Ranch on a Magnificent Golf Course Lot! Spacious 2 Story Home Featuring 3 Living Areas, Formal Dining,Granite Kitchen with Gas Cooktop & Breakfast Bar that connects to Family Room with See Through Fireplace & Wet Bar Both with Fabulous Views of Huge Backyard & Golf Course. Upstairs you'll find Game Room or Bonus Room for Media or Play with Entry to Outside Deck with a Beautiful View of the Golf Course, Spacious Primary with Sitting Area, Window Seat and Updated En Suite, 3 Bedrooms, & Updated Secondary Full Bath. Expansive Flagstone Covered Patio Great for Entertaining or Relaxing in the Backyard with Stunning Huge Burr Oak Shade Tree. Briar Ridge in Stonebridge Ranch is Established & Beautifully Maintained! Convenient to Schools, Highways, Restaurants & Shopping! Community has Clubhouse, Pools, Jogging Paths, & Tennis Courts. Don't miss a Great Opportunity with Endless Possibilities on an Amazing Golf Course Lot on the 7th Hole! Don't miss your opportunity to live in this fabulous golf course community!
- Type:
- Single Family
- Sq.Ft.:
- 1,534
- Status:
- Active
- Beds:
- 3
- Lot size:
- 0.14 Acres
- Year built:
- 2005
- Baths:
- 2.00
- MLS#:
- 20743706
- Subdivision:
- Sandy Glen Add Ph Iii
ADDITIONAL INFORMATION
Absolutely stunning updated home just completed in 2024! Wait till you see the outstanding finish out on this 3 bedroom 2 bath home. Ready for the new homeowners to move in and enjoy. Great neighborhood near all the great retail and restaurants in McKinney. This home has no carpet all flooring was updated with tile and luxury vinyl plank. Great floor plan with no wasted space. Walk into spacious family room with updated modern tile surround fireplace. Split master suite is located up front with gorgeous remodeled bath featuring oversized walk in shower, his and her sinks, walk in closet, and added towel cabinet and shelving. Secondary bedrooms are nice size with ample closet space. Remodeled kitchen has freshly painted cabinets, New appliances, light fixtures, farm sink, new faucet, hardware, and more. Everything painted from the interior to the exterior. Fence has been stained, and updated landscaping. To many updates to list please look in the documents section for the list
$699,500
2908 Atwood Drive McKinney, TX 75072
Open House:
Saturday, 11/16 1:00-3:00PM
- Type:
- Single Family
- Sq.Ft.:
- 3,101
- Status:
- Active
- Beds:
- 4
- Lot size:
- 0.24 Acres
- Year built:
- 1999
- Baths:
- 4.00
- MLS#:
- 20743488
- Subdivision:
- Arbor Hollow
ADDITIONAL INFORMATION
Enjoy a contemporary pool, a corner lot, and a three car garage while nestled in Stonebridge Ranch. Thousands spent on new windows, a gorgeous iron front door and garage doors, before getting a job transfer! Their loss is your gain. As you enter this pristine home you are greeted by a beautiful living area to the left, and a large dining room to the right. As you walk to the center of the home you enter a cavernous living room with abundant natural light. The kitchen and breakfast area are open to the living room, and the kitchen is light and bright! Wood floors carry from space to space, giving just the right amount of character. Large primary suite, newly renovated bath! Powder room on main level. Large covered patio, a beautiful contemporary pool & spa, and enough yard still for pets! Large open room upstairs, as well as three more bedrooms and two more full baths! Minutes from Market Street, HEB, Historic Downtown McKinney.
$435,000
2717 Emerald Lane McKinney, TX 75071
- Type:
- Single Family
- Sq.Ft.:
- 1,824
- Status:
- Active
- Beds:
- 4
- Lot size:
- 0.17 Acres
- Year built:
- 2004
- Baths:
- 2.00
- MLS#:
- 20745631
- Subdivision:
- Sandy Glen Add Ph I
ADDITIONAL INFORMATION
Welcome to your dream home! This beautifully well maintained 4-bedroom, 2-bathroom residence is perfect for families seeking comfort and convenience. Nestled in a friendly neighborhood, youâll enjoy the luxury of being within walking distance t an elementary schoolâmaking morning drop-offs a breeze! Step inside to discover a bright and spacious living space, featuring plantation shutters, luxury vinyl flooring, brand new carpet in all bedrooms, updated kitchen with a brand new stainless steel gas Range and brand new microwave. Youâll also appreciate the peace of mind that comes with a newly installed roof and paid-off solar panels, ensuring energy efficiency and lower utility bills. With quick access to the highway, commuting is a breeze, connecting you to the best of the area. Outside, the expansive backyard is an entertainer's paradise. Plus, a sturdy shed provides additional storage for all your gardening tools and outdoor gear. Don't miss your chance to make it yours!
$1,500,000
2921 Cedar Ridge Drive McKinney, TX 75072
- Type:
- Single Family
- Sq.Ft.:
- 5,158
- Status:
- Active
- Beds:
- 5
- Lot size:
- 0.99 Acres
- Year built:
- 1995
- Baths:
- 5.00
- MLS#:
- 20744875
- Subdivision:
- Reserve At Eldorado
ADDITIONAL INFORMATION
This stunning property sits on .99 acres with a fabulous, fully fenced and private backyard that backs up to a beautiful creek. Remodeled and updated in 2022, this home features dual staircases, 1rst floor flex space for media or game room, two offices, formal living and dining, and hardwood floors throughout. The newly updated chefâs kitchen has stunning views of the fabulous backyard and includes double ovens, island, gas cook top, abundant cabinet space and a walk in pantry. The backyard could sell the house alone with a brand new pool area, outdoor kitchen, covered patio, mosquito misting system and green space for ample play area. Never run out of storage here as there is a 5 car garage. The secondary office can be used as 6 bedroom with full bathroom attached if desired. A great opportunity to own a forever home in a sought after neighborhood. Donât miss out on this rare opportunity to own in the prestigious gated community Reserve at El Dorado.
$794,571
5312 Pooley Lane McKinney, TX 75071
- Type:
- Single Family
- Sq.Ft.:
- 3,867
- Status:
- Active
- Beds:
- 5
- Lot size:
- 0.18 Acres
- Year built:
- 2024
- Baths:
- 4.00
- MLS#:
- 20745445
- Subdivision:
- Willow Wood
ADDITIONAL INFORMATION
MLS# 20745445 - Built by First Texas Homes - Ready Now! ~ Buyer Incentive! - Up To $20K Closing Cost Assistance for Qualified Buyers on Select Inventory! See Sales Consultant for Details! This stunning home boasts a 3-car garage, soaring ceilings, sliding glass doors to an oversized covered patio, and a spacious open-concept kitchen with a butler's pantry. Modern touches include a floor-to-ceiling linear fireplace in the family room and a primary bathroom with a freestanding tub. Designer upgrades are found throughout! Donât miss your chance to see this beautiful home and ask about our cutting-edge smart home system!
- Type:
- Single Family
- Sq.Ft.:
- 2,269
- Status:
- Active
- Beds:
- 4
- Lot size:
- 0.14 Acres
- Year built:
- 2007
- Baths:
- 2.00
- MLS#:
- 20744453
- Subdivision:
- Saddle Club At McKinney Ranch Ph 1
ADDITIONAL INFORMATION
Fantastic home with unique floorplan in a great neighborhood. Located off Lake Forest and McKinney Ranch, this home offers easy access to 121 and 75, with plenty of grocery shopping and dining within minutes. Beautiful hardwood floors throughout the home. Primary bedroom has vaulted ceiling and large bathroom with dual vanities. Eat in kitchen has granite countertops, as well as an island and gas cooktop. Large, open concept living and dining room creates a comfortable space for the family, and is great for hosting. Front bedroom with french doors can also double as a home office. Covered back patio provides a place to sit outside in the shade. Board on board cedar fence and landscaped yard. Some furniture is negotiable, including primary bedroom furniture, living room furniture including leather sectional, matching end tables, coffee table, side tables, and dining table and chairs, and patio tables and chairs. Home has been well maintained and cared for. Come take a look!
- Type:
- Single Family
- Sq.Ft.:
- 1,733
- Status:
- Active
- Beds:
- 4
- Lot size:
- 0.15 Acres
- Year built:
- 1990
- Baths:
- 2.00
- MLS#:
- 20745176
- Subdivision:
- Seville Add Of The Highlands Ph Ii
ADDITIONAL INFORMATION
Welcome to this beautifully renovated property featuring a cozy fireplace for those chilly evenings and a fresh, neutral paint scheme for a clean, modern look. The remodeled kitchen is a chef's delight, complete with a stylish backsplash and stainless steel appliances. The primary bathroom offers double sinks, along with a separate tub and custom tile shower for relaxation. Step outside to a lovely patio overlooking a fenced backyard, perfect for outdoor enjoyment. The home also has a new roof and new flooring throughout, making it feel fresh and updated. This property is ready to be home!
- Type:
- Single Family
- Sq.Ft.:
- 3,105
- Status:
- Active
- Beds:
- 4
- Lot size:
- 0.13 Acres
- Year built:
- 2005
- Baths:
- 3.00
- MLS#:
- 20738498
- Subdivision:
- Sonora Ridge Add
ADDITIONAL INFORMATION
Welcome to your dream home in the heart of Mckinney, Texas! This charming and nicely updated residence offers the perfect blend of comfort and convenience. Situated in a prime location, this home boasts easy access to near highways ensuring a seamless commute to major destinations. Whether you're heading to work, exploring the city, or simply enjoying the vibrant local scene. Spanning 3,105 sqft, a thoughtfully designed layout that effortlessly accommodates your lifestyle. With 4 bedrooms, two and a half bathrooms, 2 living, 2 dinning. study and a game room there's plenty of room for both relaxation and enjoyment. some of the updated features include stainless steel appliances, carrara marble flooring and wall accent, quartz countertops in the chefs kitchen, gas range, built-in wine fridge, cozy wood burning fireplace, walk-in closets, tons of natural light and storage along with a rear backyard covered patio for entertaining. Come see this home today before is gone.
- Type:
- Single Family
- Sq.Ft.:
- 2,546
- Status:
- Active
- Beds:
- 3
- Lot size:
- 0.11 Acres
- Year built:
- 2006
- Baths:
- 4.00
- MLS#:
- 20739179
- Subdivision:
- Chapel Hill Ph Ia
ADDITIONAL INFORMATION
Motivated Seller! All Offers Welcome! Discover the charm of Chapel Hill, a hidden gem in McKinney! This serene neighborhood is conveniently located near Highway 75, just under a mile from the vibrant McKinney Town Square and scenic Towne Lake trails. This beautifully refreshed home boasts new paint, lighting, and lovely tile flooring throughout. Enjoy a spacious main-level guest room with an ensuite bath, a cozy living room perfect for relaxation, and versatile space for formal dining or a home office. Upstairs, you'll find a generous flex space, the main bedroom with an ensuite, and a third bedroom with a private bath. Donât overlook the detached two-story garage, featuring a partially finished upper levelâideal for a mother-in-law suite, studio, or office, with water, sewer, and electricity already in place. Recent updates include two new HVAC systems for added peace of mind. Refrigerator, washer, and dryer convey! Schedule a showing today!
$495,000
520 Audubon Drive McKinney, TX 75072
- Type:
- Single Family
- Sq.Ft.:
- 2,470
- Status:
- Active
- Beds:
- 5
- Lot size:
- 0.15 Acres
- Year built:
- 1999
- Baths:
- 3.00
- MLS#:
- 20743321
- Subdivision:
- Falcon Creek Ph Iv
ADDITIONAL INFORMATION
Don't miss this wonderful family home, located in the coveted Falcon Creek neighborhood of Stonebridge Ranch. The functional living spaces in this home highlight a floor plan that just works! This 5 bedroom, Darling built, two and half bath home offers an abundance of notable features - brand new carpeting, completely remodeled primary bathroom, new fans throughout, plentiful natural light, solar screens for all windows, updated second and half bath, a grand entrance with a curved staircase, updated thermostats, and a dual facing fireplace between the living and family rooms. The kitchen has brand new granite countertops, a cozy breakfast nook over-looking a sizable backyard, a bay window, SS appliances, a kitchen island and a stove that is plumbed for gas. Immerse yourself in the joys of suburban living - walk on the Stonebridge Ranch trail, join neighbors at the pickle ball court, or swim at the community's aquatic center. Trampoline, refrigerator, washer, dryer are negotiable.
- Type:
- Single Family
- Sq.Ft.:
- 1,873
- Status:
- Active
- Beds:
- 3
- Lot size:
- 0.14 Acres
- Year built:
- 2013
- Baths:
- 2.00
- MLS#:
- 20736852
- Subdivision:
- Valor Pointe - The Reserve At Westridge Ph 11
ADDITIONAL INFORMATION
Multiple offers received Highest and Best Sunday at 8 pm 10-20. Perfectly positioned in the sought after neighborhood of Valor Point in the Reserve at Westridge this amazing 1 story home is truly what you have been waiting for.You will appreciate the front exterior of this home with a beautiful front porch, stone facade, wood entry door,and beautiful lush landscape.As you enter you will immediately notice the pride of ownership along with a neutral color palate and thoughtful design choices such as plantation shutters throughout.This floor plan has a study at the front of the home plus 3 spacious bedrooms.The kitchen is impressive with upgraded white cabinetry, granite counters, gas cooktop, center island, and access to a large dining space.Family room with an abundance of natural light and views to the backyard boasts a stone fp with a mantle and a hearth.A spacious primary is at the back of the house and has access to an ensuite bathroom with dual vanities, soaking tub, shower with dual heads and frameless enclosure, and a fabulous sized closet.
- Type:
- Single Family
- Sq.Ft.:
- 4,064
- Status:
- Active
- Beds:
- 4
- Lot size:
- 0.36 Acres
- Year built:
- 1998
- Baths:
- 4.00
- MLS#:
- 20744068
- Subdivision:
- Village Of Eldorado Ph Ii
ADDITIONAL INFORMATION
Welcome home to this elegant quality built, custom home located on a large corner lot just steps away from Eldorado Country Club & all the rolling hills & natural beauty this neighborhood has to offer! This one & half story updated stately home features 4 oversized bedrooms with custom closet systems to wow the most finickyÂbuyers! EntertainingÂis easy with beautifulÂdining, chef's kitchen with Thermador gas cooking, triple SS sinks, large island, breakfast bar, a lovely built-in wine bar to the ceiling & more! Work from home in glamorous style in the marble library with built-ins galore & beautiful views of the lovely backyard. You'll enjoy unwinding from the stresses of the day in the spa-like primary suite separate from the other bedrooms & large enough for one who likes to dance in the rain! Let's not forget the huge 21x29 game room above the garage with a bar, cathedral ceilings & room for all the fun! Large backyard w 28x16 covered deck, add'l cov patio, dog run & more!
- Type:
- Other
- Sq.Ft.:
- 1,792
- Status:
- Active
- Beds:
- n/a
- Lot size:
- 2.78 Acres
- Year built:
- 2001
- Baths:
- MLS#:
- 20743629
- Subdivision:
- Oquist Add
ADDITIONAL INFORMATION
2.87 acres on CR 407 right off of HWY 380. Plenty of opportunities with this one! The location of this property is valuable due to the expansion of HWY 380 and other growth. The home is livable, and could offer housing while other future plans are implemented. Mobil home is being sold AS IS. Many commercial and retail businesses are nearby. Property includes cell tower, and lease conveys with the property, providing about $800 a month in income. The front to back road easement provides access to the entire acreage. Plenty of fruit trees, sheds, extra barns, and storage. This property is located in McKinney ETJ. Bring you ideas, the location is exceptional.
- Type:
- Single Family
- Sq.Ft.:
- 3,539
- Status:
- Active
- Beds:
- 4
- Lot size:
- 0.18 Acres
- Year built:
- 2016
- Baths:
- 4.00
- MLS#:
- 20742695
- Subdivision:
- Trinity Falls Planning Unit 1 Ph 2b
ADDITIONAL INFORMATION
Stunning home in the highly coveted Trinity Falls Community! This beautiful two-story home features 4 bedrooms, 3.5 baths, a study, game room, a huge media room, and a bonus room that can be used as a nursery or a workout room! The open floor plan chef's kitchen features stainless steel appliances, a vented hood, gas cooktop, and a large granite island, perfect for entertaining guests! The master suite features a bonus room, an ensuite bath with dual vanities and a separate shower and garden tub. Enjoy family movie nights upstairs in your private media room or play outside on your oversized backyard! Trinity Falls offers two community pools, miles of walking trails, catch and release ponds, a fitness center, pickle ball courts, an 18-hole disc golf course, splash pads, 4 playgrounds, an outdoor pavilion, an amphitheater, event space, and dog park, and newly built Frazier Elementary! Live in a community where iron sharpens iron! Don't miss this opportunity to make this home your own!
- Type:
- Single Family
- Sq.Ft.:
- 3,152
- Status:
- Active
- Beds:
- 4
- Lot size:
- 0.14 Acres
- Year built:
- 2024
- Baths:
- 3.00
- MLS#:
- 20744244
- Subdivision:
- College St Manor
ADDITIONAL INFORMATION
Welcome to the charming Anderson floor plan, nestled within the heart of historic Downtown McKinney, Texas. This exquisite home offers a perfect blend of modern comfort and timeless elegance. The Anderson boasts four generously sized bedrooms, providing plenty of space for family and guests alike. Three well-appointed bathrooms ensure convenience and privacy, with elegant finishes and fixtures throughout. The master suite is a true retreat, offering a serene atmosphere with a luxurious ensuite bathroom featuring a soaking tub, separate shower, and dual vanities. An upstairs game room allows space for game night or movie night with the family. Enjoy easy access to a vibrant community filled with boutique shops, restaurants, and cultural attractions. Whether strolling through the charming streets or attending local events, this location offers a truly enriched lifestyle! Move in Ready!
- Type:
- Single Family
- Sq.Ft.:
- 2,994
- Status:
- Active
- Beds:
- 4
- Lot size:
- 0.13 Acres
- Year built:
- 2006
- Baths:
- 4.00
- MLS#:
- 20742094
- Subdivision:
- Fairways North At Westridge
ADDITIONAL INFORMATION
Beautiful home with expansive vaulted ceilings and luxury vinyl plank floors, adding warmth and elegance, while abundant natural light pours in from the large windows. A formal dinning room connects to a convenient butler's pantry, which leads into the kitchen. Kitchen boasts modern stainless steel dishwasher and cooktop, and gleaming granite countertops. The heart of the home is the open-concept living room, featuring two stories of windows that flood the space with sunlight. A gas fireplace makes it an ideal gathering spot for family and friends. Owner's retreat offers a private sanctuary. The spacious bedroom includes a large walk-in closet and a luxurious bathroom with a garden tub, a separate shower, and dual vanities. Upstairs, has a game room and media room, perfect for entertainment. The secondary bedrooms are located upstairs with easy access to two full bathrooms. The backyard features a screened-in porch, beyond the porch, you'll find scenic golf course views!
- Type:
- Single Family
- Sq.Ft.:
- 2,098
- Status:
- Active
- Beds:
- 4
- Lot size:
- 0.14 Acres
- Year built:
- 1999
- Baths:
- 2.00
- MLS#:
- 20740983
- Subdivision:
- Legends Of McKinney Ph Iii
ADDITIONAL INFORMATION
One story 4-beroom brick single family house in the Legends Of McKinney subdivision. Neutral colors throughout, lots of windows for abundant natural light. Study with glass French doors. Two living rooms and one of them with brick fireplace and raised hearth. Kitchen features granite countertops and plentiful cabinets, as well as desk area. Covered back patio. Storage shed. Wood fence with steel posts. Easy access to major roads as well as shopping and dining.
Open House:
Saturday, 11/16 11:00-1:30PM
- Type:
- Single Family
- Sq.Ft.:
- 2,822
- Status:
- Active
- Beds:
- 5
- Lot size:
- 0.22 Acres
- Year built:
- 1999
- Baths:
- 3.00
- MLS#:
- 20731005
- Subdivision:
- Villages Of Lake Forest Ph I
ADDITIONAL INFORMATION
Located in the Villages of Lake Forest, this spacious 1-story home is ready for new owners. It offers 5BA & 3BA, with one bedroom ideal for use as a home office or a guest room. The entry opens to a formal living & dining area, perfect for entertaining. The kitchen features S&S appliances, a walk-in pantry, large island, breakfast bar, and a cozy breakfast nook. A fully brick accent wall adds a unique touch of charm. The primary ownerâs suite features a unique layout, with the ensuite connecting to a secondary bedroom. This flexible space can be used as an office, recreational room, craft room, nursery, or whatever suits your needs, the possibilities are endless. Enjoy the outdoors on the covered patio, with a backyard that includes a dog run, an 8-foot capped privacy fence, a decorative gate, and mature trees providing ample shade. Updates include Roof 2022, & Replaced HVAC systems 2016 & 2019. Conveniently located near highways 380 and 75, with easy access to dining and shopping
$500,000
1201 Blanco Lane McKinney, TX 75071
- Type:
- Single Family
- Sq.Ft.:
- 2,705
- Status:
- Active
- Beds:
- 3
- Lot size:
- 0.13 Acres
- Year built:
- 2014
- Baths:
- 2.00
- MLS#:
- 20742360
- Subdivision:
- Parcel 1704 Add
ADDITIONAL INFORMATION
Priced to sell VERY FAST. Beautiful 3-bedroom, 2-bath home in McKinney, TX. This property features an open floor plan with a spacious living area, modern kitchen with stainless steel appliances, and a large master suite with a walk-in closet. Enjoy the backyard oasis with a covered patio and plenty of space for outdoor activities. Conveniently located near schools, parks, and shopping centers. Don't miss the opportunity to make this amazing house your home!
- Type:
- Single Family
- Sq.Ft.:
- 2,976
- Status:
- Active
- Beds:
- 5
- Lot size:
- 0.14 Acres
- Year built:
- 2024
- Baths:
- 4.00
- MLS#:
- 20743241
- Subdivision:
- Highland Lakes
ADDITIONAL INFORMATION
NEW CONSTRUCTION: Welcome to Highland Lakes in McKinney! Discover the exquisite two-story Riverdale plan - Elevation B, available for November -December 2024 move-in. This stunning 5-bedroom, 4-bathroom home features a luxurious 20-foot ceiling in the family room, a bright cafe, an oversized media room, and sunbathed game room. The community boasts a refreshing pool and a lush park, perfect for relaxation and recreation. With 2,976 sq. ft. of open concept living space, this home is ideal for a growing family or entertaining guests. Experience the perfect blend of comfort and sophistication in this beautiful new home.
$429,900
305 Brook Lane McKinney, TX 75069
- Type:
- Single Family
- Sq.Ft.:
- 1,821
- Status:
- Active
- Beds:
- 3
- Lot size:
- 0.28 Acres
- Year built:
- 1975
- Baths:
- 2.00
- MLS#:
- 20743018
- Subdivision:
- Finch West Add
ADDITIONAL INFORMATION
Welcome to 305 Brook Ln in McKinney, TX! This charming home features 3 bedrooms, 2 baths, and a spacious open floor plan. Enjoy modern amenities, including a gourmet kitchen with stainless steel appliances, granite countertops, and a cozy living area with a fireplace. The backyard offers a perfect space for outdoor relaxation. Conveniently located near shopping, dining, and excellent schools. Don't miss the opportunity to make this beautiful house your new home!
- Type:
- Single Family
- Sq.Ft.:
- 3,704
- Status:
- Active
- Beds:
- 5
- Lot size:
- 0.25 Acres
- Year built:
- 2002
- Baths:
- 4.00
- MLS#:
- 20741755
- Subdivision:
- Stonebridge Ranch
ADDITIONAL INFORMATION
Stunning 5BR beauty perfectly perched on a huge corer lot in fabulous Stonebridge Ranch. Ideally designed for living & entertaining with combo formals, family rm open to kitchen, primary suite & additional BR with full bath down, spacious game room & 3 BRs & 2 baths up. Kitchen has SS appliances, dbl ovens, gas cktop, quartz counters, farm sink, abundance of cabinets, custom WI pantry, big brk area. Isolated primary suite with separate vanities, jetted tub, custom designed WI closet. HUGE bkyd with large patio with pony fence. More features include Front & bck stairs, split 3 car garage, recent full house water filtration system, luxury vinyl plank flooring, high end carpet & pad, complete duct work & air returns sanitization, high efficiency toilets, painted trim, cabinets & doors, custom closets in primary BR & pantry, French drains in bk yard, smart home items & more. See full list of recent updates in documents. North facing too! You cannot see in bkyd from street or sidewalk.
- Type:
- Single Family
- Sq.Ft.:
- 2,791
- Status:
- Active
- Beds:
- 5
- Lot size:
- 0.22 Acres
- Year built:
- 1996
- Baths:
- 3.00
- MLS#:
- 20742940
- Subdivision:
- Autumn Ridge Ii
ADDITIONAL INFORMATION
Amazing opportunity to own a move-in ready and updated home in Autumn Ridge Village of Stonebridge Ranch! Top-rated McKinney ISD Dowell Middle School, Glen Oaks Elementary, WB Finney Park, Stonebridge Ranch Beach and Tennis Club and the YMCA; ALL within walking distance! Recent updates include two guest bathrooms, gas fireplace insert and tile surround in living room, vinyl plank flooring, interior paint, exterior paint and landscaping. Primary suite is upstairs along with three additional bedrooms. One of the upstairs bedrooms is oversized and makes a great play room or game room. One guest bedroom downstairs with adjacent full bathroom. Covered backyard patio with built-in grill. Oversized backyard. Tankless water heater. Paved trails through out the neighborhood, two pools, tennis courts, pickleball courts, numerous parks and fishing ponds ALL included in the HOA amenities!

The data relating to real estate for sale on this web site comes in part from the Broker Reciprocity Program of the NTREIS Multiple Listing Service. Real estate listings held by brokerage firms other than this broker are marked with the Broker Reciprocity logo and detailed information about them includes the name of the listing brokers. ©2024 North Texas Real Estate Information Systems
McKinney Real Estate
The median home value in McKinney, TX is $503,400. This is higher than the county median home value of $488,500. The national median home value is $338,100. The average price of homes sold in McKinney, TX is $503,400. Approximately 61.7% of McKinney homes are owned, compared to 33.37% rented, while 4.93% are vacant. McKinney real estate listings include condos, townhomes, and single family homes for sale. Commercial properties are also available. If you see a property you’re interested in, contact a McKinney real estate agent to arrange a tour today!
McKinney, Texas has a population of 189,394. McKinney is more family-centric than the surrounding county with 45.67% of the households containing married families with children. The county average for households married with children is 44.37%.
The median household income in McKinney, Texas is $106,437. The median household income for the surrounding county is $104,327 compared to the national median of $69,021. The median age of people living in McKinney is 36.9 years.
McKinney Weather
The average high temperature in July is 93.2 degrees, with an average low temperature in January of 32 degrees. The average rainfall is approximately 41.1 inches per year, with 1.6 inches of snow per year.
