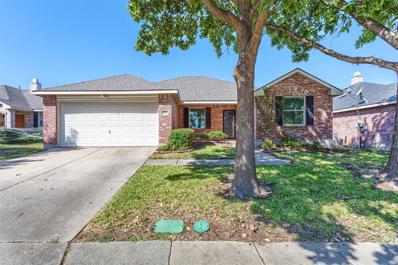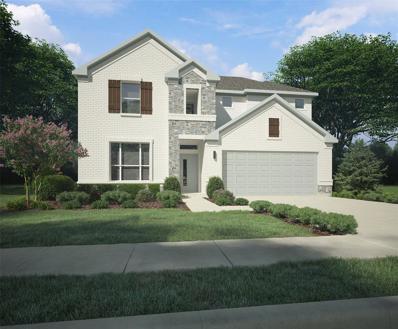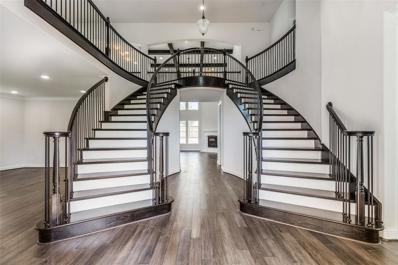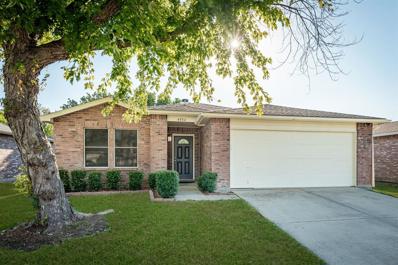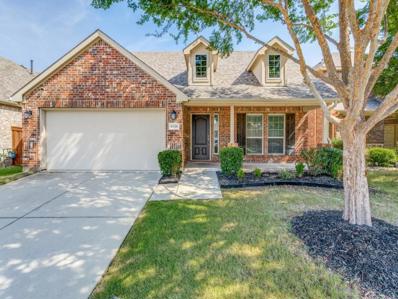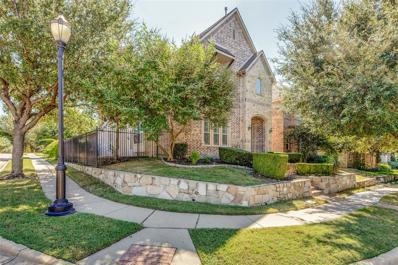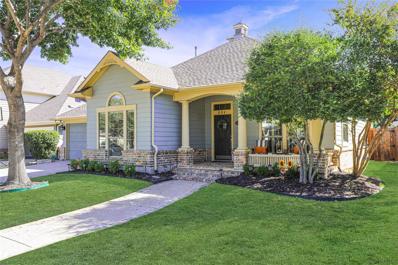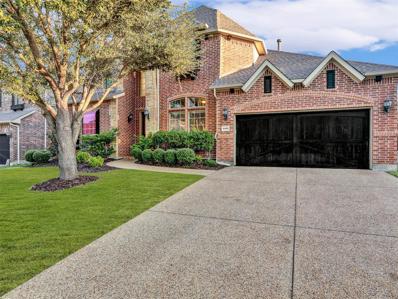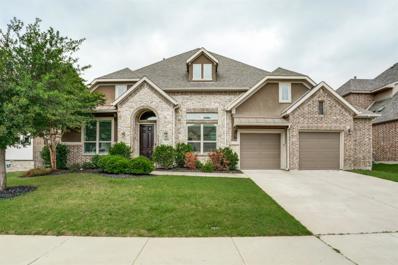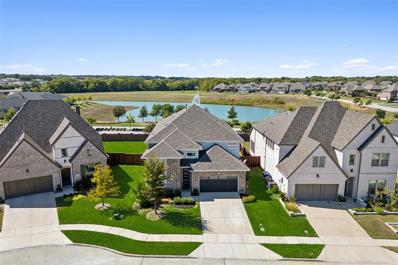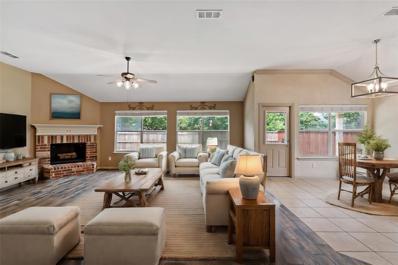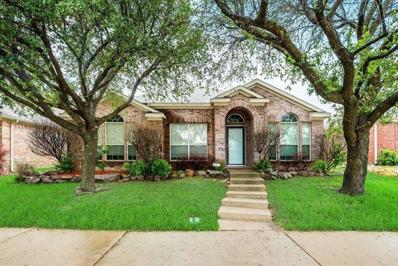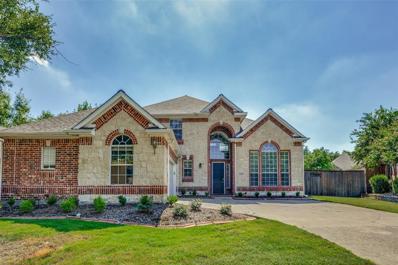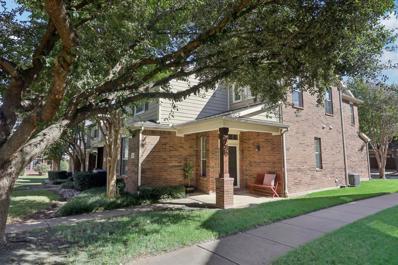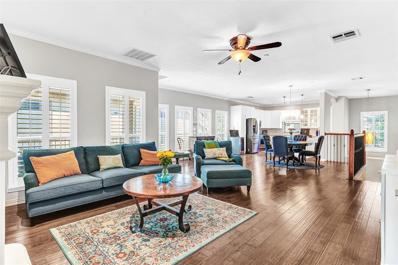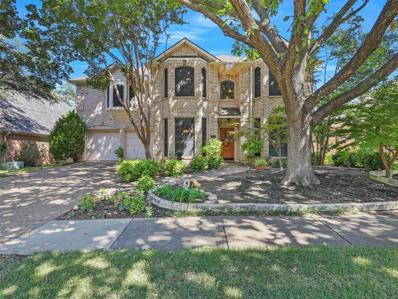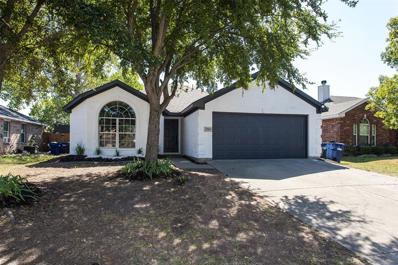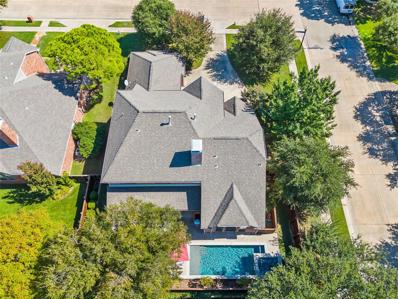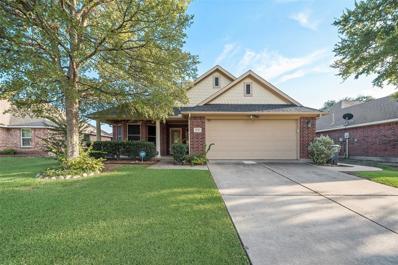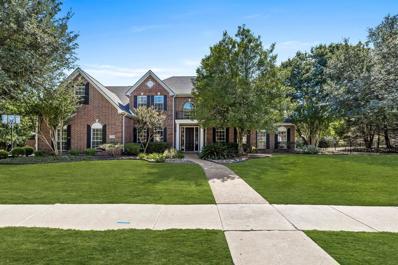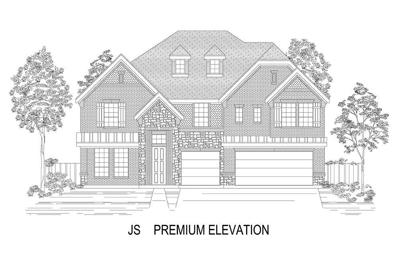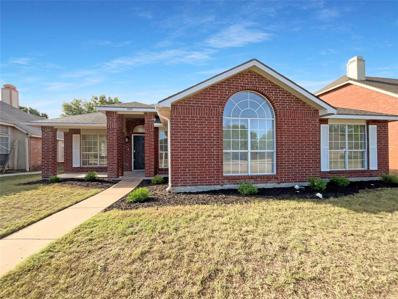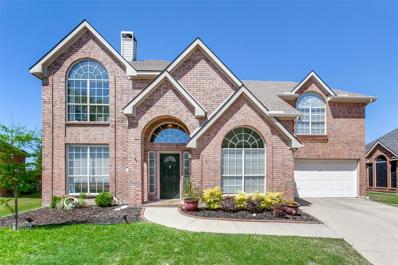McKinney TX Homes for Rent
- Type:
- Single Family
- Sq.Ft.:
- 1,780
- Status:
- Active
- Beds:
- 3
- Lot size:
- 0.17 Acres
- Year built:
- 2004
- Baths:
- 2.00
- MLS#:
- 20744208
- Subdivision:
- Franklin Heights
ADDITIONAL INFORMATION
Welcome to this beautifully updated 3-bedroom, 2-full bath home in the heart of McKinney! Conveniently located near Hwy 75 and SH 121, this home offers easy access to shopping, dining, and entertainment. Inside, you'll find modern touches, including luxury vinyl plank flooring, ceramic tile, plush carpeting, and a cozy fireplace that adds warmth and character to the living space. The updated finishes and appliances make this home move-in ready. Step outside to a spacious backyard, perfect for relaxation and outdoor activities. Zoned for award-winning McKinney ISD schools, don't miss this opportunity to make this gem your own! Schedule your showing on Broker Bay!
Open House:
Tuesday, 11/26 12:00-2:00PM
- Type:
- Single Family
- Sq.Ft.:
- 2,700
- Status:
- Active
- Beds:
- 5
- Lot size:
- 0.13 Acres
- Year built:
- 2024
- Baths:
- 4.00
- MLS#:
- 20747058
- Subdivision:
- Eastridge
ADDITIONAL INFORMATION
MLS# 20747058 - Built by Trophy Signature Homes - Ready Now! ~ Perennially popular, the Masters boasts everything you could want in a home and more. Offering even more space, the five-bedroom design is sure to be the go-to home for holiday dinners with a family room large enough to provide for abundant seating. The island kitchen is equipped for cooking in full swing, turning out everything from canapes to a turkey with all the trimmings. Boasting game and media rooms, the upstairs is an entertainerâs paradise. If you donât need all five bedrooms, itâs easy to turn one or two into a home office, playroom or den.
- Type:
- Single Family
- Sq.Ft.:
- 4,207
- Status:
- Active
- Beds:
- 3
- Lot size:
- 0.31 Acres
- Year built:
- 2020
- Baths:
- 3.00
- MLS#:
- 20746988
- Subdivision:
- Wilmeth Ridge North-Phase Ii
ADDITIONAL INFORMATION
Take a look at this stunning home sitting on one-third acre lot perfect to build your dream backyard oasis! Zoned for Proper ISD, it offers 3 beds and 3 full baths. Downstairs office can be closed off to make a guest bedroom if needed, with a bathroom including shower already next to it. Also has a Media, gameroom and 2 additional living spaces! Beautiful design boasts vaulted ceilings, an open-concept kitchen with a sleek all white cabinets and grand island with abundant natural light that fills every corner of the home. Custom master bathroom and built out closet with lighting! Owners customizations include 6 zone HVAC system which reduces utility bills with each zone controlled individually by app, 2 EV chargers, wired for Cat6, custom cabinetry, garage build out and overhead storage, oversized garage door, master Toto washlet, lighting throughout the house controlled by voice, outdoor lighting in the soffits and more! Donât miss the chance to make this exquisite home your own!
- Type:
- Single Family
- Sq.Ft.:
- 1,659
- Status:
- Active
- Beds:
- 3
- Lot size:
- 0.15 Acres
- Year built:
- 1999
- Baths:
- 2.00
- MLS#:
- 20744355
- Subdivision:
- Legends Of McKinney Ph Iii
ADDITIONAL INFORMATION
Welcome home! The open floorplan allows the ambiance of the brick woodburning fireplace with raised mantle to be enjoyed from the kitchen as well as the living room. Renovated kitchen includes countertops, updated cabinets, and new appliances. Both bathrooms are updated. Home also has new carpet, light and plumbing fixtures. Easy access to main roads. Near shopping, dining, and several parks.
- Type:
- Single Family
- Sq.Ft.:
- 2,054
- Status:
- Active
- Beds:
- 4
- Lot size:
- 0.13 Acres
- Year built:
- 2013
- Baths:
- 2.00
- MLS#:
- 20746888
- Subdivision:
- Valor Pointe - The Reserve At Westridge Ph 11
ADDITIONAL INFORMATION
Super cute, move-in ready home in the beautifully planned Westridge community. The community is filled with trails, an elaborate community pool and clubhouse, a private pond and parks. Upgrades include covered patio, granite, wood floor in family dining and 4th bedroom, designer paint & fixtures in main living areas. The 4th bedroom is off entry and can be used as study. Built-in table in laundry room and custom bench in kitchen. Large open kitchen overlooking family room & dining, great for entertaining. Fresh neutral color wall paint, nearly new carpet, ss appliances, updated kitchen sink, etc. Don't miss the opportunity to make this home your own.
- Type:
- Single Family
- Sq.Ft.:
- 3,057
- Status:
- Active
- Beds:
- 3
- Lot size:
- 0.13 Acres
- Year built:
- 2007
- Baths:
- 3.00
- MLS#:
- 20745368
- Subdivision:
- Chapel Hill Ph 1b
ADDITIONAL INFORMATION
This stunning upscale home combines modern luxury with timeless elegance. As you step inside, you'll be greeted by gleaming wood floors that flow throughout the main living areas, adding warmth and character. The kitchen features stainless steel appliances, a stylish tile backsplash, an island and a convenient pantry . All the rooms are oversized. The primary bedroom has built-in cabinets, sink, granite counter top and small refrigerator. Retreat to the spa-like bathrooms, where custom-tiled showers provide a touch of sophistication and comfort. The home is bathed in natural light, thanks to soaring ceilings and expansive windows outfitted with beautiful plantation shutters, creating a bright and sunny atmosphere throughout. Over-sized garage. Every detail of this home has been thoughtfully designed to provide comfort and style, offering an elegant living experience in a home that truly stands out. Perfect for those seeking a refined and modern space with all the high-end finishes.
$525,000
804 Varsity Lane McKinney, TX 75071
- Type:
- Single Family
- Sq.Ft.:
- 2,121
- Status:
- Active
- Beds:
- 3
- Lot size:
- 0.16 Acres
- Year built:
- 2005
- Baths:
- 2.00
- MLS#:
- 20741308
- Subdivision:
- Mayberry Park
ADDITIONAL INFORMATION
Welcome home to this Darling built, one-story gem in the HIGHLY coveted neighborhood of Mayberry Park-Stonebridge Ranch! Step into the wide foyer with nail-down hardwood floors featuring a private study with coffered ceiling, built in desk, and french doors. The kitchen, equipped with ample counter-cabinet space and granite countertops, overlooks the living room with fireplace. The generous primary suite includes an ensuite bathroom with garden tub, shower with bench, and large closet. The secondary bedrooms are spacious in size and include walk-in closets. Other upgrades include: transom glass above doorways, stained glass in kitchen, trim work around windows & doorways, brick-laid front porch, built-in cabinets in the laundry room, paved back patio, designer tile in secondary bath, new toilets, lots of storage, and more! Washer, dryer and refrigerator convey with the house!
- Type:
- Single Family
- Sq.Ft.:
- 3,426
- Status:
- Active
- Beds:
- 4
- Lot size:
- 0.18 Acres
- Year built:
- 2011
- Baths:
- 3.00
- MLS#:
- 20731505
- Subdivision:
- Flagstone Ph I
ADDITIONAL INFORMATION
Beautiful north facing home located in highly desirable Flagstone Addition in McKinney! This home features stunning brick and stone elevation with high, soaring ceilings, elegant hand scraped wood floors, a study with beautiful wainscoting panels and French door entry and a formal dining! The living room features a gas fireplace with flagstone and brick surround, high ceilings and plenty of natural light! The kitchen features granite counters, stunning knotty alder cabinetry, tile backsplash, double ovens, gas cooktop and a walk in pantry! Huge master suite features wood floors and a master bathroom with granite counters, double sinks, separate shower and tub and a spacious walk in closet. Guest bedroom downstairs with its own full bath! Upstairs has 2 more large secondary bedrooms, game and media room with built in cabinets, sink and a refrigerator! New carpet in secondary bedrooms, game and media rooms! Spacious back yard with large covered patio and plenty of room for a pool!
- Type:
- Single Family
- Sq.Ft.:
- 3,390
- Status:
- Active
- Beds:
- 4
- Lot size:
- 0.21 Acres
- Year built:
- 2017
- Baths:
- 3.00
- MLS#:
- 20746468
- Subdivision:
- Trinity Falls Planning Unit 1 Ph 2a
ADDITIONAL INFORMATION
Welcome to this luxury, modern single story open-concept house located within the award-winning master-planned community of Trinity Falls with club house, pools, playgrounds, walking trails. 3390 sqft house with vaulted ceilings futures 4 bedrooms ,3 Full bath, a Study or 5-th bedroom, formal dining, and media room!This spacious home offers a versatile floor plan with plenty of upgrades, including an abundance of wood flooring, Silestone kitchen counters, and plantation shutters, designed fire place.Gourmet Kitchen offers gas cooking, oversized entertainment granite island,SS appliances, plenty of cabinets & countertop, huge walk-in pantry, Butler's pantry.Gorgeous Primary spa-like master suite.Oversized 2.5 car garage with plenty of space for storage or workshop and even comes with Tesla charger!Large patio for perfect time outside for your family.Walking distance to the all amenities. 15 min to the future Universal park and PGA. New elementary onside
- Type:
- Single Family
- Sq.Ft.:
- 3,648
- Status:
- Active
- Beds:
- 5
- Lot size:
- 0.17 Acres
- Year built:
- 2020
- Baths:
- 5.00
- MLS#:
- 20735639
- Subdivision:
- Auburn Hills Ph 5b
ADDITIONAL INFORMATION
Welcome home to this gorgeous Taylor Morrison Darling home in the gated community at Auburn Hills! The home's exterior is modern and attractive with fresh landscaping, and sits on an oversized cul de sac lot. Enjoy a view of the sunset and neighborhood fountain each night from the large covered back patio. Inside you'll find many custom touches and upgrades; hardwood floors, plantation shutters, upgraded painted kitchen cabinets, whole home water filtration, upgraded light fixtures and cabinet hardware. The primary suite downstairs includes upgrades throughout and a large walk in closet. A guest suite downstairs, private office with large windows, large utility room, mud room and spacious walk in pantry off the kitchen are also on the main floor. The neighborhood offers two pools, a playground, ponds, and walking trails!
- Type:
- Single Family
- Sq.Ft.:
- 1,944
- Status:
- Active
- Beds:
- 4
- Lot size:
- 0.15 Acres
- Year built:
- 2003
- Baths:
- 2.00
- MLS#:
- 20745377
- Subdivision:
- Villages Of Lake Forest Ph Ii
ADDITIONAL INFORMATION
Spectacular 1-story home in one of the most prestigious areas of McKinney TX! With 4 spacious bdrms and 2 bthrms, there is ample space for comfort and relaxation. The open floor plan is perfect for entertaining and seamlessly connects the living, dining, and kitchen areas. A wall of windows adorns the living room and fills the space with tons of natural light. The kitchen is equipped with high-quality appliances and plenty of cabinet space. Included with the home are a refrigerator and a washer and dryer, adding extra convenience for the new homeowners. Recessed ceilings and crown molding in the primary suite adds an elegant and luxurious touch. All bdrms have ceiling fans. Oversized backyard offers an ideal space for outdoor activities and gatherings. Newly installed driveway and landscaping enhances the home's curb appeal. Friendly community with top-rated schools, parks, and convenient access to shopping and dining. Home is also listed as a lease, inquire with agent for details.
- Type:
- Single Family
- Sq.Ft.:
- 3,470
- Status:
- Active
- Beds:
- 5
- Lot size:
- 0.19 Acres
- Year built:
- 2024
- Baths:
- 4.00
- MLS#:
- 20746125
- Subdivision:
- Trinity Falls
ADDITIONAL INFORMATION
MLS# 20746125 - Built by Chesmar Homes - Const. Completed Nov 30 2024 completion! ~ Chesmar's popular Winchester Floorplan with 3470 square feet. This Winchester is a 1.5 story with 5 bedrooms, 4 baths, a study, media and game room. You walk into this home and see the amazing sliders that open up to the back patio with a brick fireplace and a gas stub out for a grill for indoor and outdoor entertaining. This home also includes vaulted ceilings in the family room. There is a huge kitchen island that can sit 4-5 comfortably, white cabinets, quartz countertops, and built-in oven and microwave. Estimated closing is in November or December.
$408,000
3312 Ash Lane McKinney, TX 75070
- Type:
- Single Family
- Sq.Ft.:
- 1,832
- Status:
- Active
- Beds:
- 3
- Lot size:
- 0.12 Acres
- Year built:
- 2002
- Baths:
- 2.00
- MLS#:
- 20746160
- Subdivision:
- Eldorado Heights Sec Ii Ph X
ADDITIONAL INFORMATION
Welcome to 3312 Ash Lane. This is a single-story house with 3 bedrooms and 2 bathrooms, totaling 1832 square feet. The interior of the house has undergone a thorough cleaning, and the overall style is clean and cozy. In 2021, the entire house was repainted, and new carpets and a new roof were installed. The backyard is elegantly landscaped, making it ideal for seniors or families with children. The surrounding transportation is convenient, close to Interstate 75 and Highway 121. Don't miss out on this beautiful residence!
- Type:
- Single Family
- Sq.Ft.:
- 3,395
- Status:
- Active
- Beds:
- 5
- Lot size:
- 0.22 Acres
- Year built:
- 1997
- Baths:
- 4.00
- MLS#:
- 20741986
- Subdivision:
- Fawn Hollow Ph 1
ADDITIONAL INFORMATION
This stunning 5 bedroom, 4 bathroom home is nestled in a peaceful cul-de-sac. The gorgeous property boasts an elegant brick stone elevation and beautifully landscaped grounds, creating a charming first impression. Step inside to a grand entryway that sets the tone for the rest of the home. The kitchen, which offers tons of counter and storage space, is perfect for culinary enthusiasts and entertaining. Enjoy cozy meals in the light-filled dining area. Retreat to the luxurious primary suite with inviting bay windows, featuring a large walk-in closet and his-and-hers vanities for ultimate convenience. Downstairs is another bedroom with ensuite bathroom. Upstairs, youâll find a massive flex space, ideal for a game room, home office, or additional living area. Step outside to the covered back patio, where you can relax and unwind while overlooking the grassy yardâperfect for outdoor gatherings or simply enjoying the fresh air. Don't miss the opportunity to own this exceptional property!
- Type:
- Townhouse
- Sq.Ft.:
- 1,644
- Status:
- Active
- Beds:
- 3
- Lot size:
- 0.07 Acres
- Year built:
- 2006
- Baths:
- 3.00
- MLS#:
- 20735845
- Subdivision:
- Stoneleigh Place Add
ADDITIONAL INFORMATION
Stoneleigh Place delivers easy access to local amenities while offering a peaceful, carefree living environment in a community of fewer than 100 homes. Built by Pulte, 2212 Stonepark Place is a charming end-unit with 3 bedrooms, 2.5 bathrooms & spacious living areas. This well-designed floor plan provides comfort & convenience, located just off US-75 & bordering the serene Jeans Creek. The 1st floor finishes include wood flooring, crown molding, a striking brick veneer interior wall, & large picture windows with plantation shutters. The living area flows into a dining space and an efficient kitchen with direct access to the garage. The downstairs layout also includes a utility room, adding to its smart design. Upstairs, you'll find the bedrooms, each offering ample closet space. The primary suite is a private retreat with a dedicated ensuite. The large covered front porch provides a grand entry. Zoned for Slaughter Elementary, Cockrill Middle School & McKinney Boyd High School.
- Type:
- Townhouse
- Sq.Ft.:
- 2,219
- Status:
- Active
- Beds:
- 3
- Lot size:
- 0.05 Acres
- Year built:
- 2006
- Baths:
- 3.00
- MLS#:
- 20745508
- Subdivision:
- Hemmingway At Craig Ranch Ph 1
ADDITIONAL INFORMATION
Be prepared to FALL IN LOVE with this Hemingway town home perfectly curated for open concept living & entertaining. Built in 2008, reimagined & renovated in 2012 to provide the ultimate blend of organized living and elegance. Upon entry of the first floor, a soaring staircase invites you upstairs to the treehouse like main living floor. The gourmet kitchen boasts crisp white cabinetry, pantry with pull out drawers, gray accented island to gather and prepare your favorite meal. The open concept living is conducive to entertaining your friends & family. The primary suite and powder room complete this floor. The lower level is home to two secondary bedrooms, secondary bathroom, laundry room and a living area that opens to a covered patio. The community boasts a club house, gym and crystal clear pool area, perfect for gathering with neighbors. Low maintenance living. Shopping & dining options are plentiful! Come meet your new HOME! BONUS new Trane HVAC installed just before listing.
- Type:
- Single Family
- Sq.Ft.:
- 2,457
- Status:
- Active
- Beds:
- 4
- Lot size:
- 0.17 Acres
- Year built:
- 1988
- Baths:
- 3.00
- MLS#:
- 20745092
- Subdivision:
- Briar Ridge Ph I
ADDITIONAL INFORMATION
Charming 4 Bedroom in Highly Sought After Stonebridge Ranch on a Magnificent Golf Course Lot! Spacious 2 Story Home Featuring 3 Living Areas, Formal Dining,Granite Kitchen with Gas Cooktop & Breakfast Bar that connects to Family Room with See Through Fireplace & Wet Bar Both with Fabulous Views of Huge Backyard & Golf Course. Upstairs you'll find Game Room or Bonus Room for Media or Play with Entry to Outside Deck with a Beautiful View of the Golf Course, Spacious Primary with Sitting Area, Window Seat and Updated En Suite, 3 Bedrooms, & Updated Secondary Full Bath. Expansive Flagstone Covered Patio Great for Entertaining or Relaxing in the Backyard with Stunning Huge Burr Oak Shade Tree. Briar Ridge in Stonebridge Ranch is Established & Beautifully Maintained! Convenient to Schools, Highways, Restaurants & Shopping! Community has Clubhouse, Pools, Jogging Paths, & Tennis Courts. Don't miss a Great Opportunity with Endless Possibilities on an Amazing Golf Course Lot on the 7th Hole! Don't miss your opportunity to live in this fabulous golf course community!
- Type:
- Single Family
- Sq.Ft.:
- 1,534
- Status:
- Active
- Beds:
- 3
- Lot size:
- 0.14 Acres
- Year built:
- 2005
- Baths:
- 2.00
- MLS#:
- 20743706
- Subdivision:
- Sandy Glen Add Ph Iii
ADDITIONAL INFORMATION
Absolutely stunning updated home just completed in 2024! Wait till you see the outstanding finish out on this 3 bedroom 2 bath home. Ready for the new homeowners to move in and enjoy. Great neighborhood near all the great retail and restaurants in McKinney. This home has no carpet all flooring was updated with tile and luxury vinyl plank. Great floor plan with no wasted space. Walk into spacious family room with updated modern tile surround fireplace. Split master suite is located up front with gorgeous remodeled bath featuring oversized walk in shower, his and her sinks, walk in closet, and added towel cabinet and shelving. Secondary bedrooms are nice size with ample closet space. Remodeled kitchen has freshly painted cabinets, New appliances, light fixtures, farm sink, new faucet, hardware, and more. Everything painted from the interior to the exterior. Fence has been stained, and updated landscaping. To many updates to list please look in the documents section for the list
$699,500
2908 Atwood Drive McKinney, TX 75072
- Type:
- Single Family
- Sq.Ft.:
- 3,101
- Status:
- Active
- Beds:
- 4
- Lot size:
- 0.24 Acres
- Year built:
- 1999
- Baths:
- 4.00
- MLS#:
- 20743488
- Subdivision:
- Arbor Hollow
ADDITIONAL INFORMATION
Enjoy a contemporary pool, a corner lot, and a three car garage while nestled in Stonebridge Ranch. Thousands spent on new windows, a gorgeous iron front door and garage doors, before getting a job transfer! Their loss is your gain. As you enter this pristine home you are greeted by a beautiful living area to the left, and a large dining room to the right. As you walk to the center of the home you enter a cavernous living room with abundant natural light. The kitchen and breakfast area are open to the living room, and the kitchen is light and bright! Wood floors carry from space to space, giving just the right amount of character. Large primary suite, newly renovated bath! Powder room on main level. Large covered patio, a beautiful contemporary pool & spa, and enough yard still for pets! Large open room upstairs, as well as three more bedrooms and two more full baths! Minutes from Market Street, HEB, Historic Downtown McKinney.
$435,000
2717 Emerald Lane McKinney, TX 75071
- Type:
- Single Family
- Sq.Ft.:
- 1,824
- Status:
- Active
- Beds:
- 4
- Lot size:
- 0.17 Acres
- Year built:
- 2004
- Baths:
- 2.00
- MLS#:
- 20745631
- Subdivision:
- Sandy Glen Add Ph I
ADDITIONAL INFORMATION
Welcome to your dream home! This beautifully well maintained 4-bedroom, 2-bathroom residence is perfect for families seeking comfort and convenience. Nestled in a friendly neighborhood, youâll enjoy the luxury of being within walking distance t an elementary schoolâmaking morning drop-offs a breeze! Step inside to discover a bright and spacious living space, featuring plantation shutters, luxury vinyl flooring, brand new carpet in all bedrooms, updated kitchen with a brand new stainless steel gas Range and brand new microwave. Youâll also appreciate the peace of mind that comes with a newly installed roof and paid-off solar panels, ensuring energy efficiency and lower utility bills. With quick access to the highway, commuting is a breeze, connecting you to the best of the area. Outside, the expansive backyard is an entertainer's paradise. Plus, a sturdy shed provides additional storage for all your gardening tools and outdoor gear. Don't miss your chance to make it yours!
$1,500,000
2921 Cedar Ridge Drive McKinney, TX 75072
- Type:
- Single Family
- Sq.Ft.:
- 5,158
- Status:
- Active
- Beds:
- 5
- Lot size:
- 0.99 Acres
- Year built:
- 1995
- Baths:
- 5.00
- MLS#:
- 20744875
- Subdivision:
- Reserve At Eldorado
ADDITIONAL INFORMATION
This stunning property sits on .99 acres with a fabulous, fully fenced and private backyard that backs up to a beautiful creek. Remodeled and updated in 2022, this home features dual staircases, 1rst floor flex space for media or game room, two offices, formal living and dining, and hardwood floors throughout. The newly updated chefâs kitchen has stunning views of the fabulous backyard and includes double ovens, island, gas cook top, abundant cabinet space and a walk in pantry. The backyard could sell the house alone with a brand new pool area, outdoor kitchen, covered patio, mosquito misting system and green space for ample play area. Never run out of storage here as there is a 5 car garage. The secondary office can be used as 6 bedroom with full bathroom attached if desired. A great opportunity to own a forever home in a sought after neighborhood. Donât miss out on this rare opportunity to own in the prestigious gated community Reserve at El Dorado.
$794,571
5312 Pooley Lane McKinney, TX 75071
- Type:
- Single Family
- Sq.Ft.:
- 3,867
- Status:
- Active
- Beds:
- 5
- Lot size:
- 0.18 Acres
- Year built:
- 2024
- Baths:
- 4.00
- MLS#:
- 20745445
- Subdivision:
- Willow Wood
ADDITIONAL INFORMATION
MLS# 20745445 - Built by First Texas Homes - Ready Now! ~ Buyer Incentive! - Up To $20K Closing Cost Assistance for Qualified Buyers on Select Inventory! See Sales Consultant for Details! This stunning home boasts a 3-car garage, soaring ceilings, sliding glass doors to an oversized covered patio, and a spacious open-concept kitchen with a butler's pantry. Modern touches include a floor-to-ceiling linear fireplace in the family room and a primary bathroom with a freestanding tub. Designer upgrades are found throughout! Donât miss your chance to see this beautiful home and ask about our cutting-edge smart home system!
- Type:
- Single Family
- Sq.Ft.:
- 1,733
- Status:
- Active
- Beds:
- 4
- Lot size:
- 0.15 Acres
- Year built:
- 1990
- Baths:
- 2.00
- MLS#:
- 20745176
- Subdivision:
- Seville Add Of The Highlands Ph Ii
ADDITIONAL INFORMATION
Welcome to this beautifully renovated property featuring a cozy fireplace for those chilly evenings and a fresh, neutral paint scheme for a clean, modern look. The remodeled kitchen is a chef's delight, complete with a stylish backsplash and stainless steel appliances. The primary bathroom offers double sinks, along with a separate tub and custom tile shower for relaxation. Step outside to a lovely patio overlooking a fenced backyard, perfect for outdoor enjoyment. The home also has a new roof and new flooring throughout, making it feel fresh and updated. This property is ready to be home!
- Type:
- Single Family
- Sq.Ft.:
- 3,105
- Status:
- Active
- Beds:
- 4
- Lot size:
- 0.13 Acres
- Year built:
- 2005
- Baths:
- 3.00
- MLS#:
- 20738498
- Subdivision:
- Sonora Ridge Add
ADDITIONAL INFORMATION
Welcome to your dream home in the heart of Mckinney, Texas! This charming and nicely updated residence offers the perfect blend of comfort and convenience. Situated in a prime location, this home boasts easy access to near highways ensuring a seamless commute to major destinations. Whether you're heading to work, exploring the city, or simply enjoying the vibrant local scene. Spanning 3,105 sqft, a thoughtfully designed layout that effortlessly accommodates your lifestyle. With 4 bedrooms, two and a half bathrooms, 2 living, 2 dinning. study and a game room there's plenty of room for both relaxation and enjoyment. some of the updated features include stainless steel appliances, carrara marble flooring and wall accent, quartz countertops in the chefs kitchen, gas range, built-in wine fridge, cozy wood burning fireplace, walk-in closets, tons of natural light and storage along with a rear backyard covered patio for entertaining. Come see this home today before is gone.
$495,000
520 Audubon Drive McKinney, TX 75072
- Type:
- Single Family
- Sq.Ft.:
- 2,470
- Status:
- Active
- Beds:
- 5
- Lot size:
- 0.15 Acres
- Year built:
- 1999
- Baths:
- 3.00
- MLS#:
- 20743321
- Subdivision:
- Falcon Creek Ph Iv
ADDITIONAL INFORMATION
Don't miss this wonderful family home, located in the coveted Falcon Creek neighborhood of Stonebridge Ranch. The functional living spaces in this home highlight a floor plan that just works! This 5 bedroom, Darling built, two and half bath home offers an abundance of notable features - brand new carpeting, completely remodeled primary bathroom, new fans throughout, plentiful natural light, solar screens for all windows, updated second and half bath, a grand entrance with a curved staircase, updated thermostats, and a dual facing fireplace between the living and family rooms. The kitchen has brand new granite countertops, a cozy breakfast nook over-looking a sizable backyard, a bay window, SS appliances, a kitchen island and a stove that is plumbed for gas. Immerse yourself in the joys of suburban living - walk on the Stonebridge Ranch trail, join neighbors at the pickle ball court, or swim at the community's aquatic center. Trampoline, refrigerator, washer, dryer are negotiable.

The data relating to real estate for sale on this web site comes in part from the Broker Reciprocity Program of the NTREIS Multiple Listing Service. Real estate listings held by brokerage firms other than this broker are marked with the Broker Reciprocity logo and detailed information about them includes the name of the listing brokers. ©2024 North Texas Real Estate Information Systems
McKinney Real Estate
The median home value in McKinney, TX is $503,400. This is higher than the county median home value of $488,500. The national median home value is $338,100. The average price of homes sold in McKinney, TX is $503,400. Approximately 61.7% of McKinney homes are owned, compared to 33.37% rented, while 4.93% are vacant. McKinney real estate listings include condos, townhomes, and single family homes for sale. Commercial properties are also available. If you see a property you’re interested in, contact a McKinney real estate agent to arrange a tour today!
McKinney, Texas has a population of 189,394. McKinney is more family-centric than the surrounding county with 45.67% of the households containing married families with children. The county average for households married with children is 44.37%.
The median household income in McKinney, Texas is $106,437. The median household income for the surrounding county is $104,327 compared to the national median of $69,021. The median age of people living in McKinney is 36.9 years.
McKinney Weather
The average high temperature in July is 93.2 degrees, with an average low temperature in January of 32 degrees. The average rainfall is approximately 41.1 inches per year, with 1.6 inches of snow per year.
